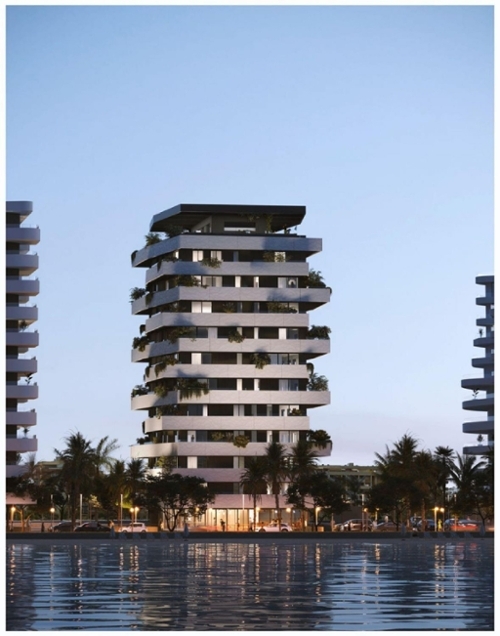apartment for sale Málaga Del Fresno, Campiña
€ 1.715.000
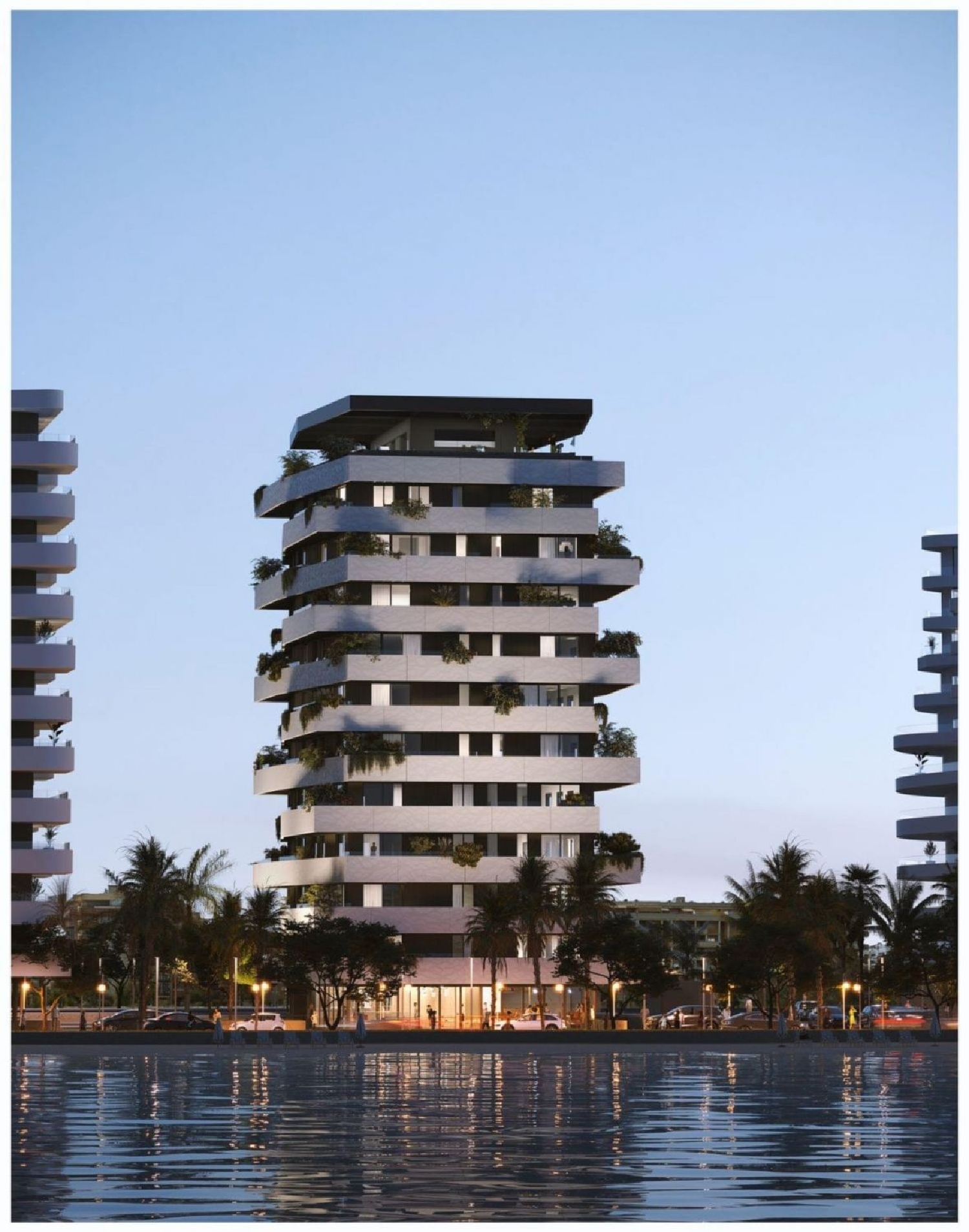 1 / 8
1 / 8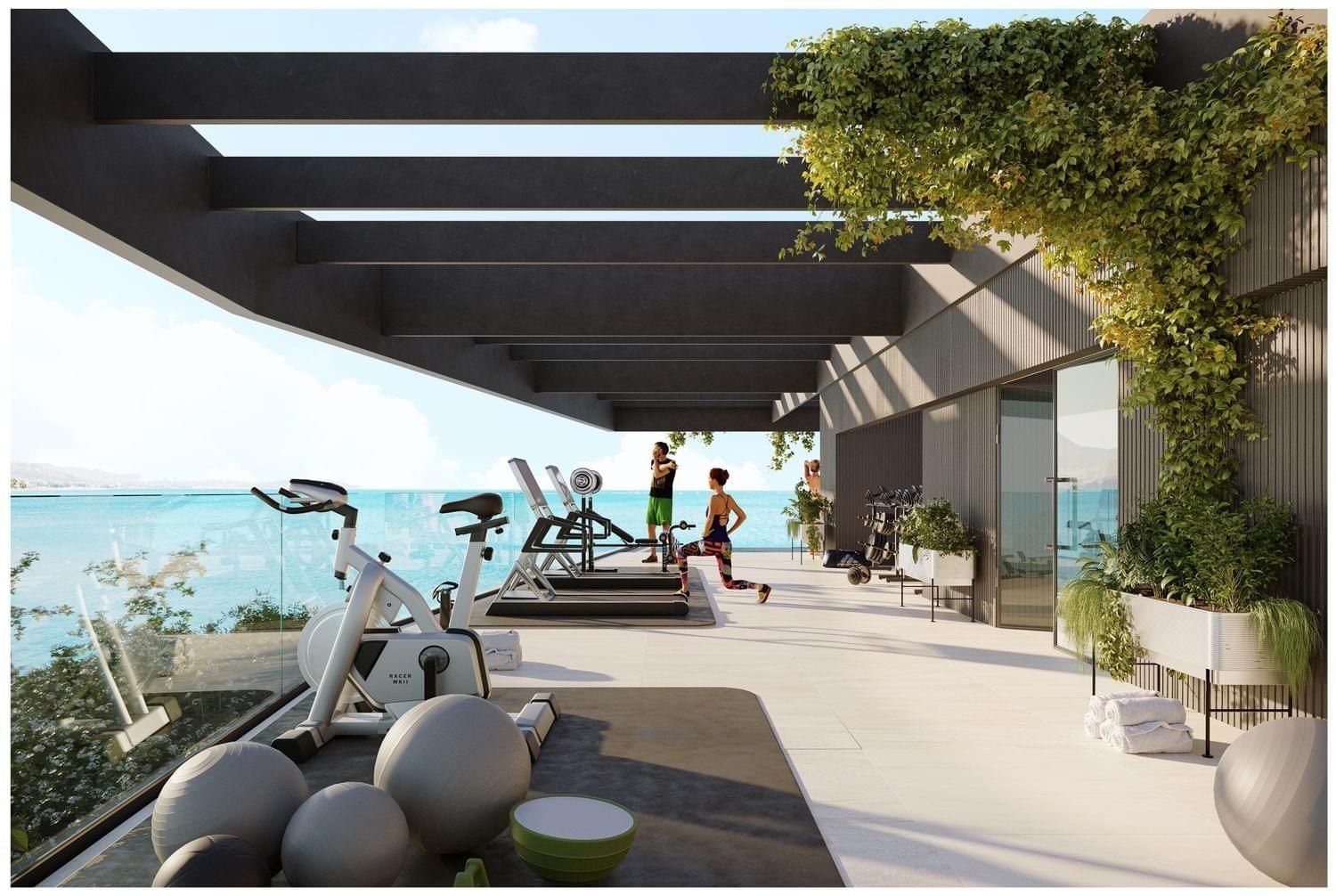 2 / 8
2 / 8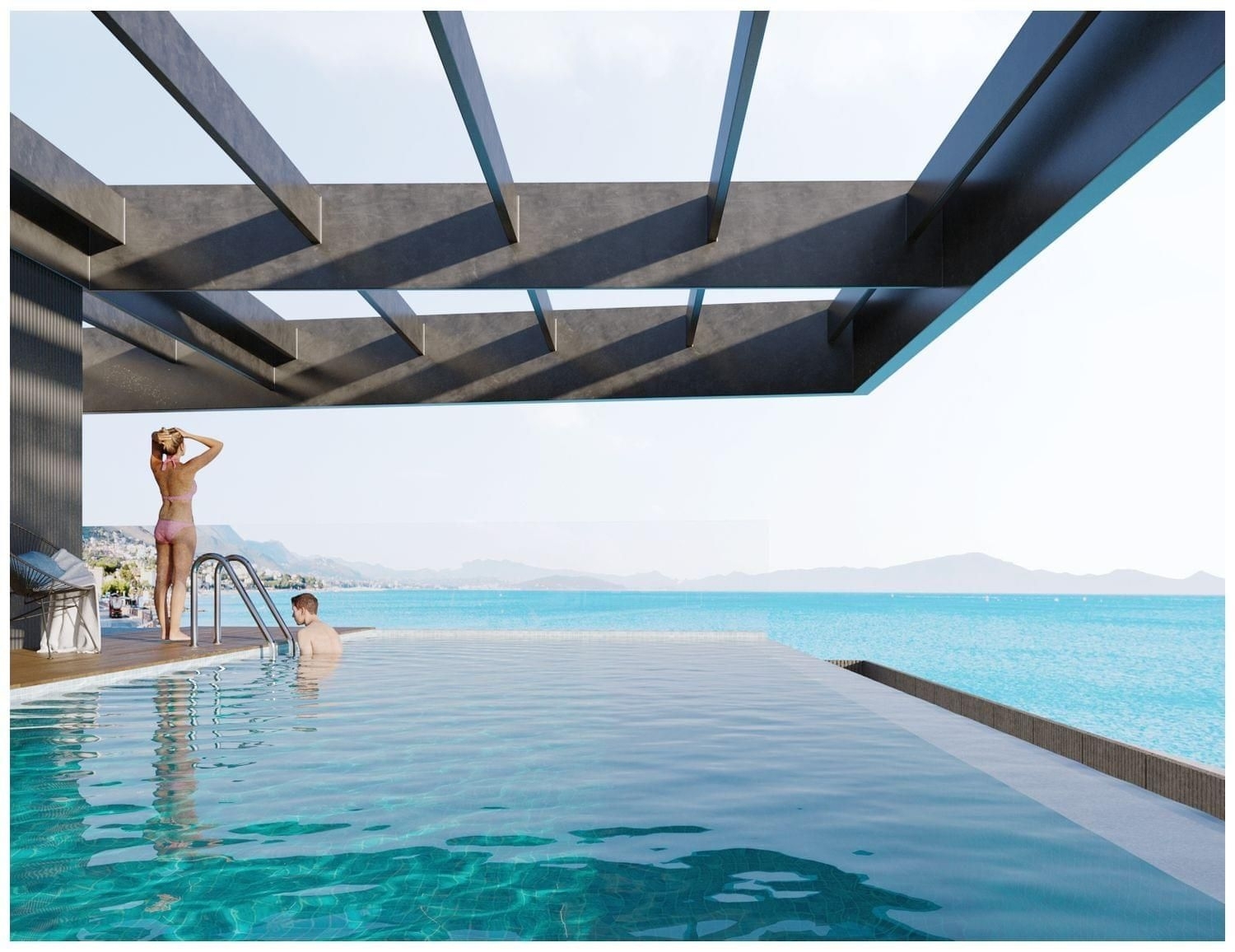 3 / 8
3 / 8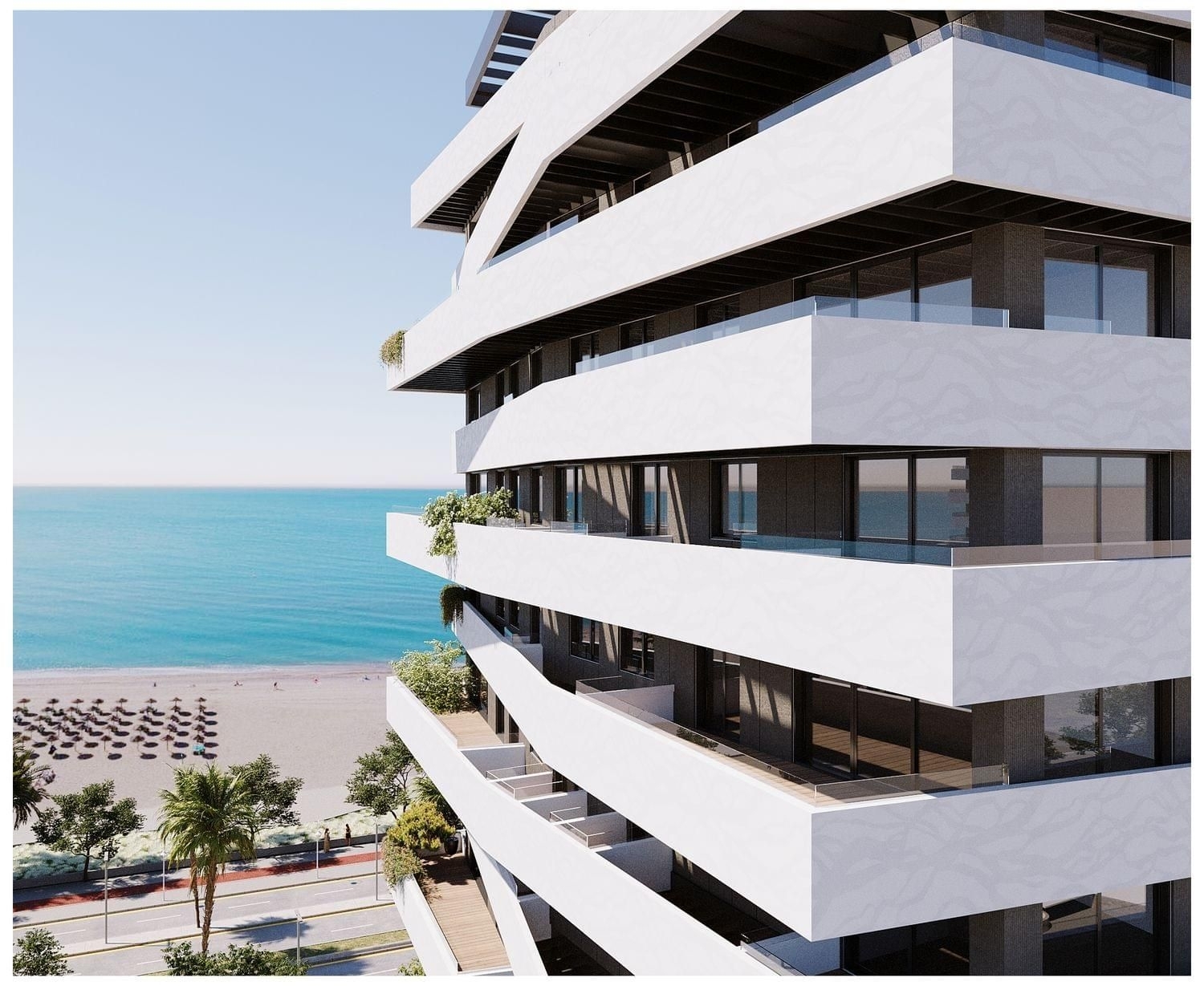 4 / 8
4 / 8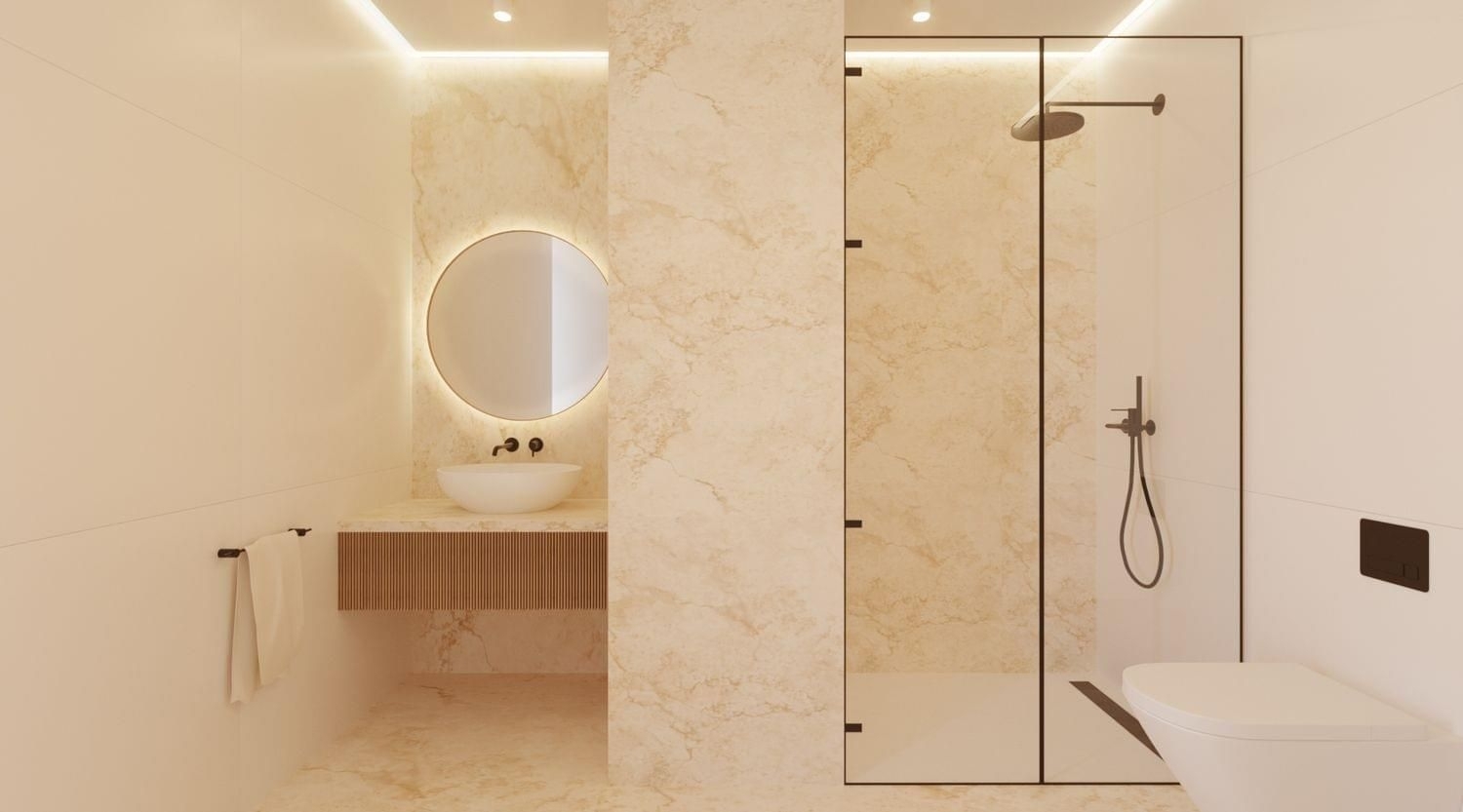 5 / 8
5 / 8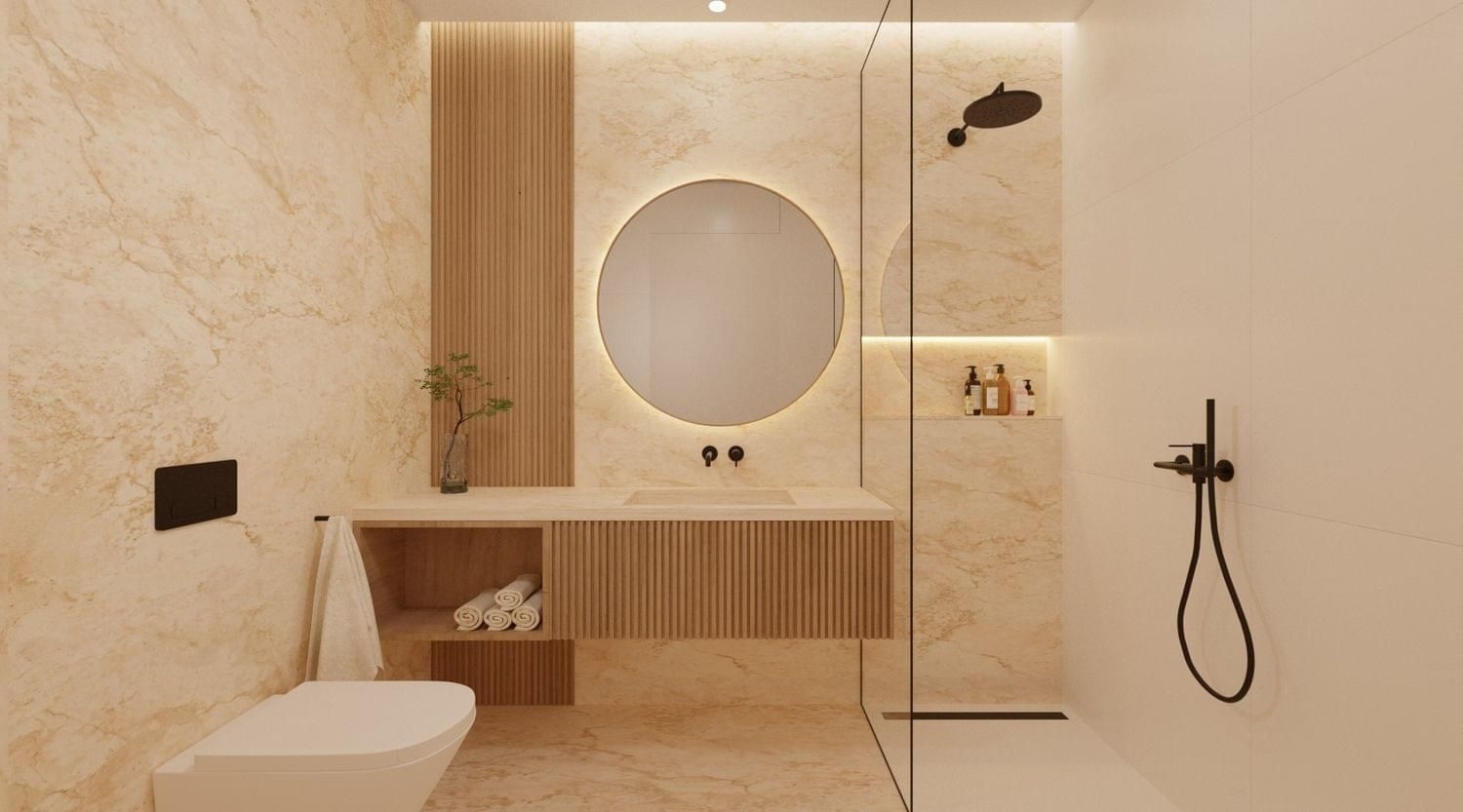 6 / 8
6 / 8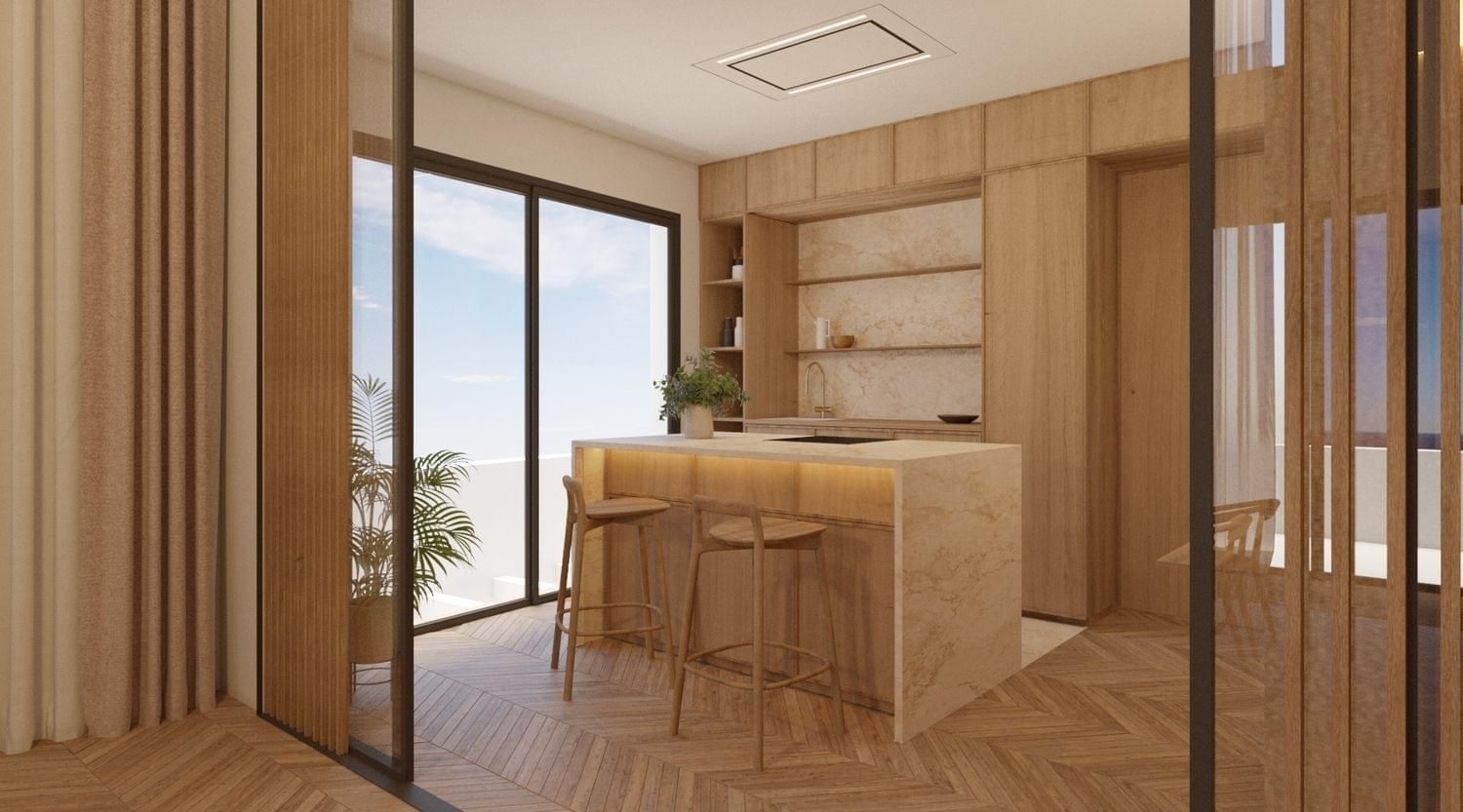 7 / 8
7 / 8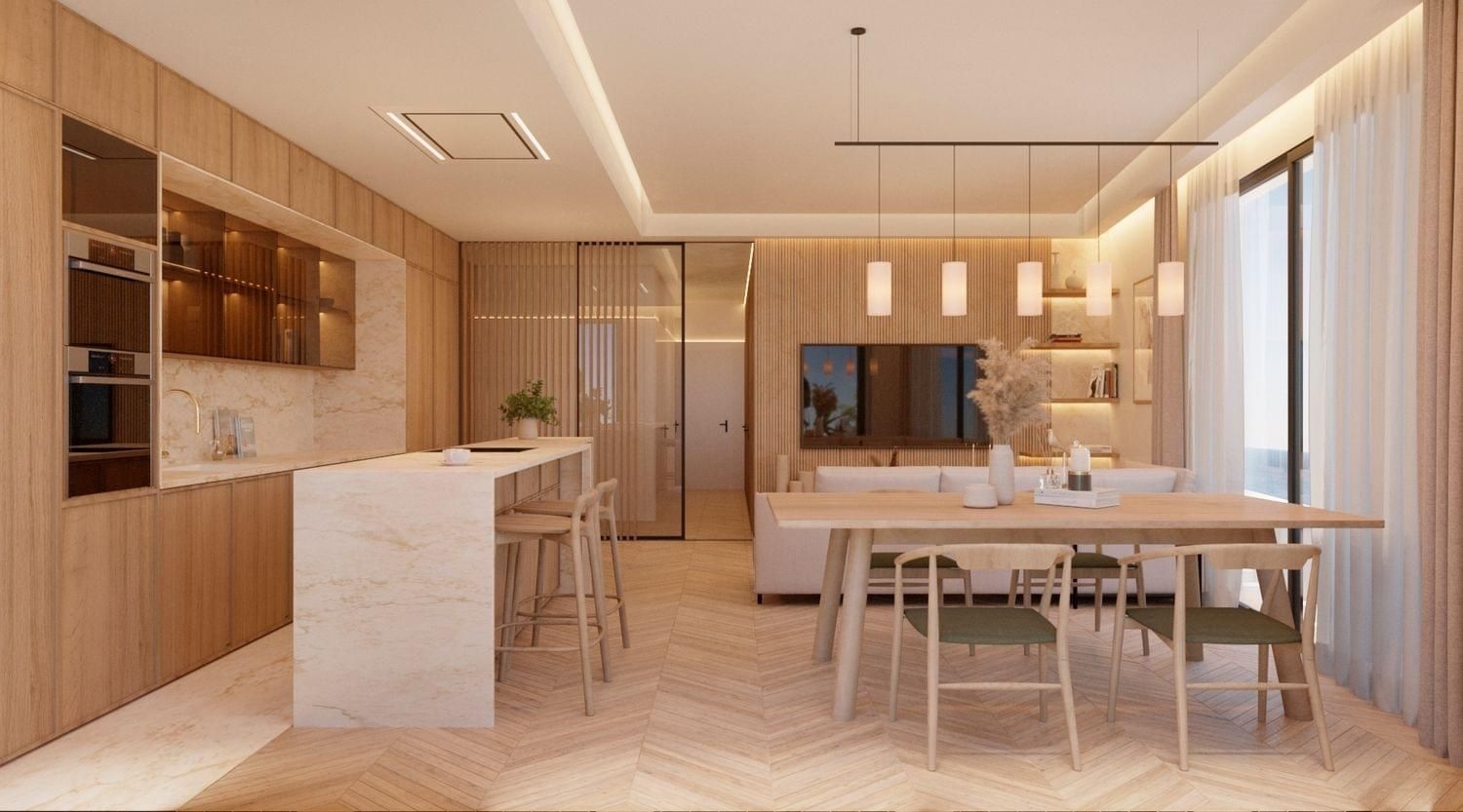 8 / 8
8 / 8


Click on the photos to enlarge them
| Bedrooms | 3 |
| Bathrooms | 3 |
| Type | Apartment |
| Surface m² | 167 m2 |
| Price | € 1.715.000 |
| Location | Málaga Del Fresno ( Guadalajara) |
| Listing Number | 6277269 |
| Reference | 67038385-01 |
About this property
This exclusive frontline beach residential development in the capital of the Costa del Sol offers an unrivalled living experience facing the Antonio Banderas promenade. Its modern architecture is characterised by spacious terraces in all the homes, allowing you to enjoy panoramic sea views and natural light in every space. Located in a privileged setting, surrounded by parks and landscaped areas, this project combines urban life with the tranquillity of the sea. It has excellent connections to sports, health, commercial and educational services, as well as being just 10 minutes from the airport, train station and the centre of Malaga. The development stands out for its avant-garde design, designed to promote spaces of coexistence and shared experiences, with the roof of the building as the main point, where the swimming pool and solarium become the protagonists.OUTDOOR AREASLarge terraces with sea views in all homes, ideal for enjoying the Mediterranean climate and the coastal landscape. Green areas and parks surrounding the development, creating a natural and relaxing environment. Nearby sports and recreational areas that complement the active and healthy lifestyle. Garage and storage room included in each property, guaranteeing comfort and functionality.INDOOR AREASOpen and airy spaces that maximise the entry of natural light and allow for a flexible layout adapted to the needs of each resident. High quality finishes and contemporary design that provide elegance and comfort. Advanced air conditioning system that optimises domestic comfort all year round. Exterior carpentry with thermal and acoustic insulation, with thermal bridge break for greater energy savings. Pre-installation for electric vehicle charging points, anticipating the needs of the future.COMMON AREASSwimming pool and solarium on the roof of the building, spaces designed for relaxation and enjoyment with spectacular views. Communal areas designed to share moments and encourage coexistence in an exclusive and modern environment. This residential has been designed to achieve the highest energy rating, with consumption between 50% and 70% lower than average. This is achieved through a rigorous study that includes optimal orientation, efficient building systems, solar panels for energy support, advanced insulation and innovative technologies that guarantee a responsible and sustainable use of resources. This development represents the perfect combination of luxury, comfort, sustainability and privileged location, ideal for those seeking a cosmopolitan and conscious lifestyle on the Costa del Sol.
Energy Consumption
|
≤ 55A
|
XXX |
|
55 - 75B
|
|
|
75 - 100C
|
|
|
100 - 150D
|
|
|
150 - 225E
|
|
|
225 - 300F
|
|
|
> 300G
|
Gas Emissions
|
≤ 10A
|
XXX |
|
10 - 16B
|
|
|
16 - 25C
|
|
|
25 - 35D
|
|
|
35 - 55E
|
|
|
55 - 70F
|
|
|
> 70G
|
About the Seller
| Estate agent | Realty-plus |
| Address | Calle Santo Domingo De Silos 40002 Segovia Spain |
| Rating | ★ ★ ★ ★ ☆ |
| 🏘️ See all properties from Realty-plus | |
Approximate location
The map location is approximate. Contact the seller for exact details.
