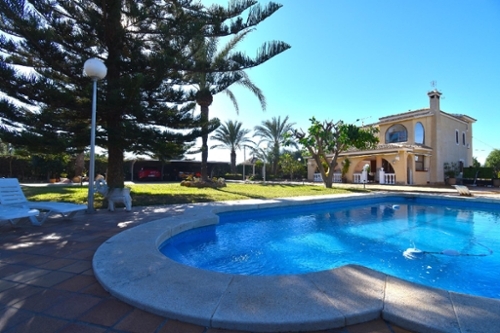villa for sale Cap Blanc, Marina Alta
€ 750.000
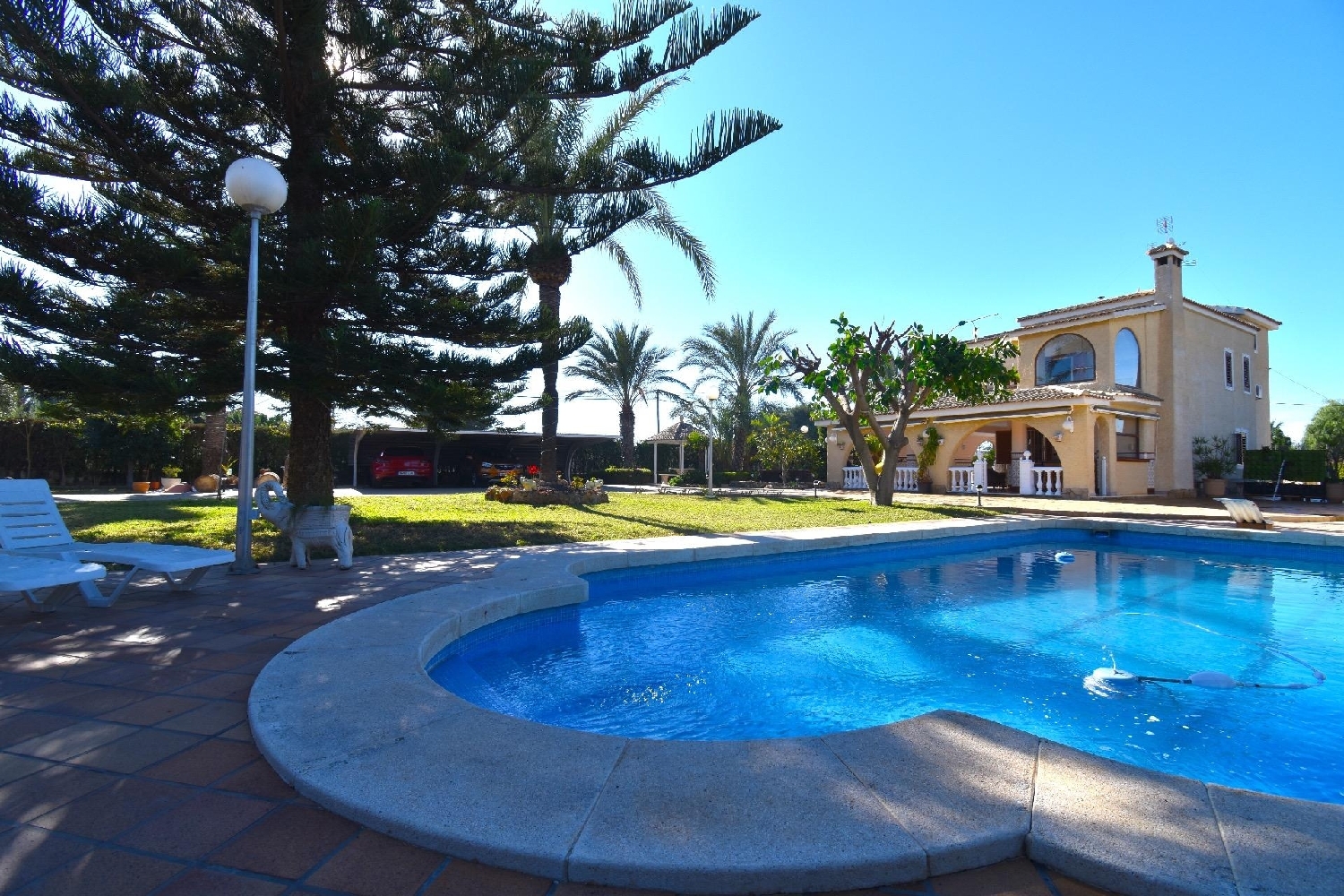 1 / 8
1 / 8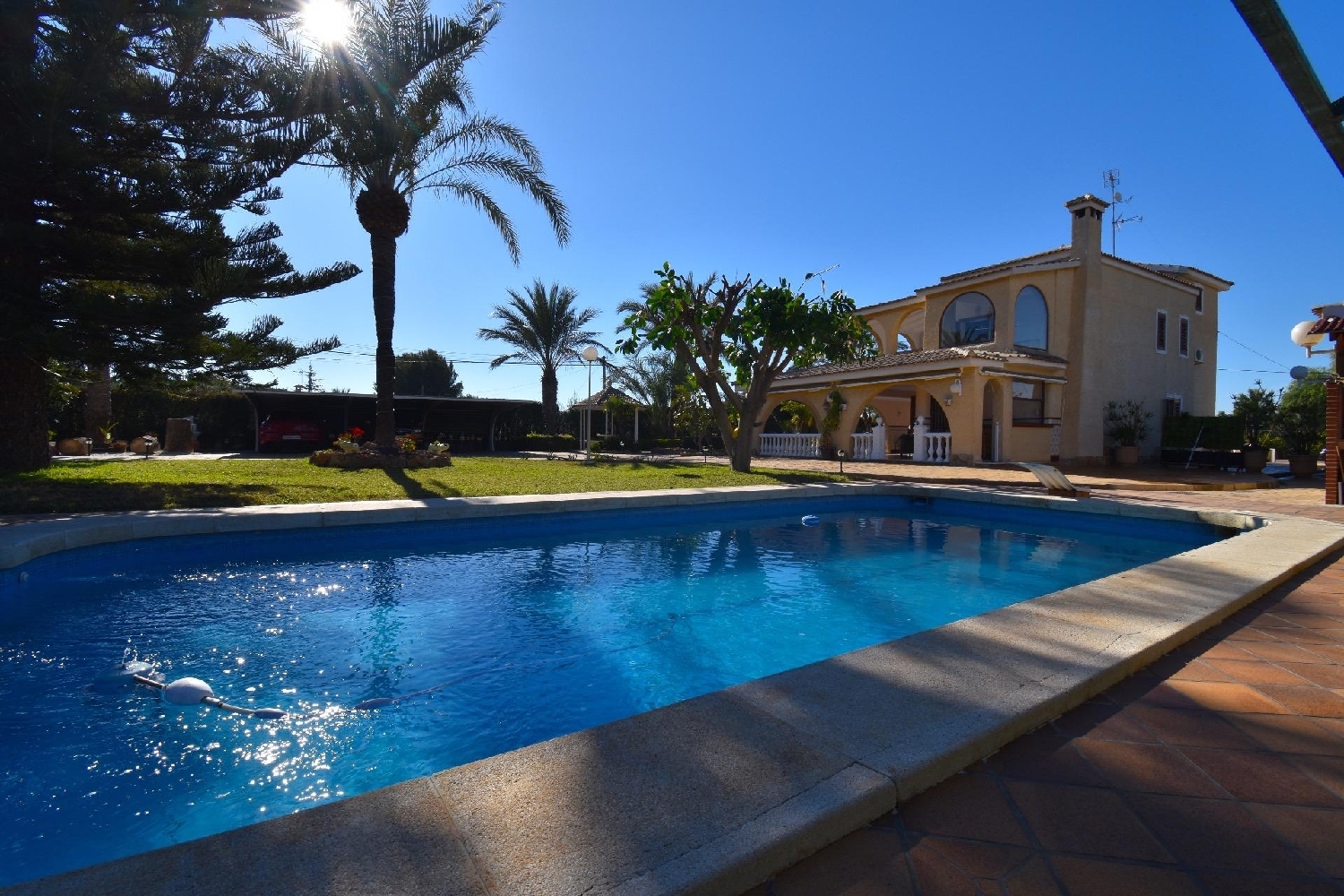 2 / 8
2 / 8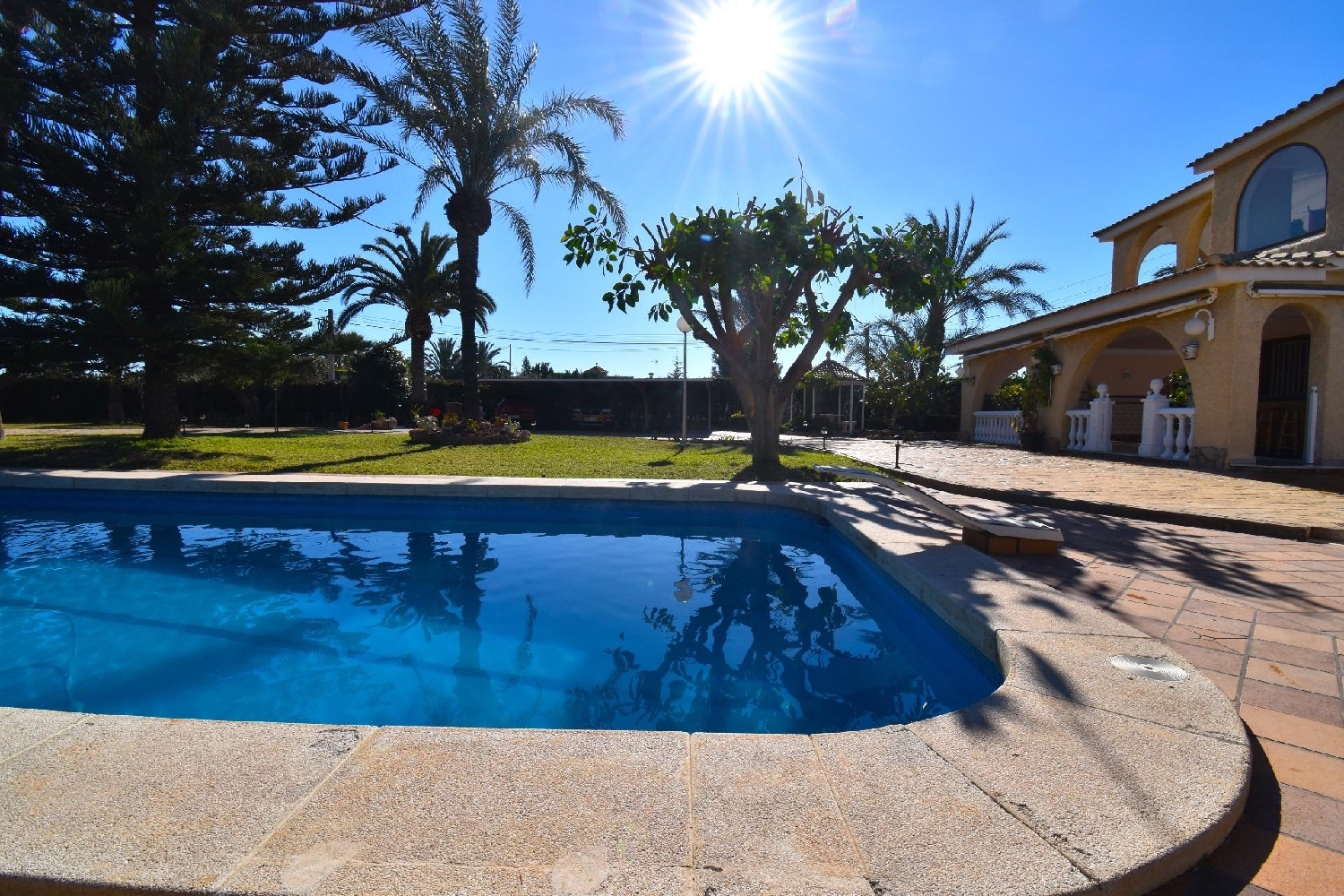 3 / 8
3 / 8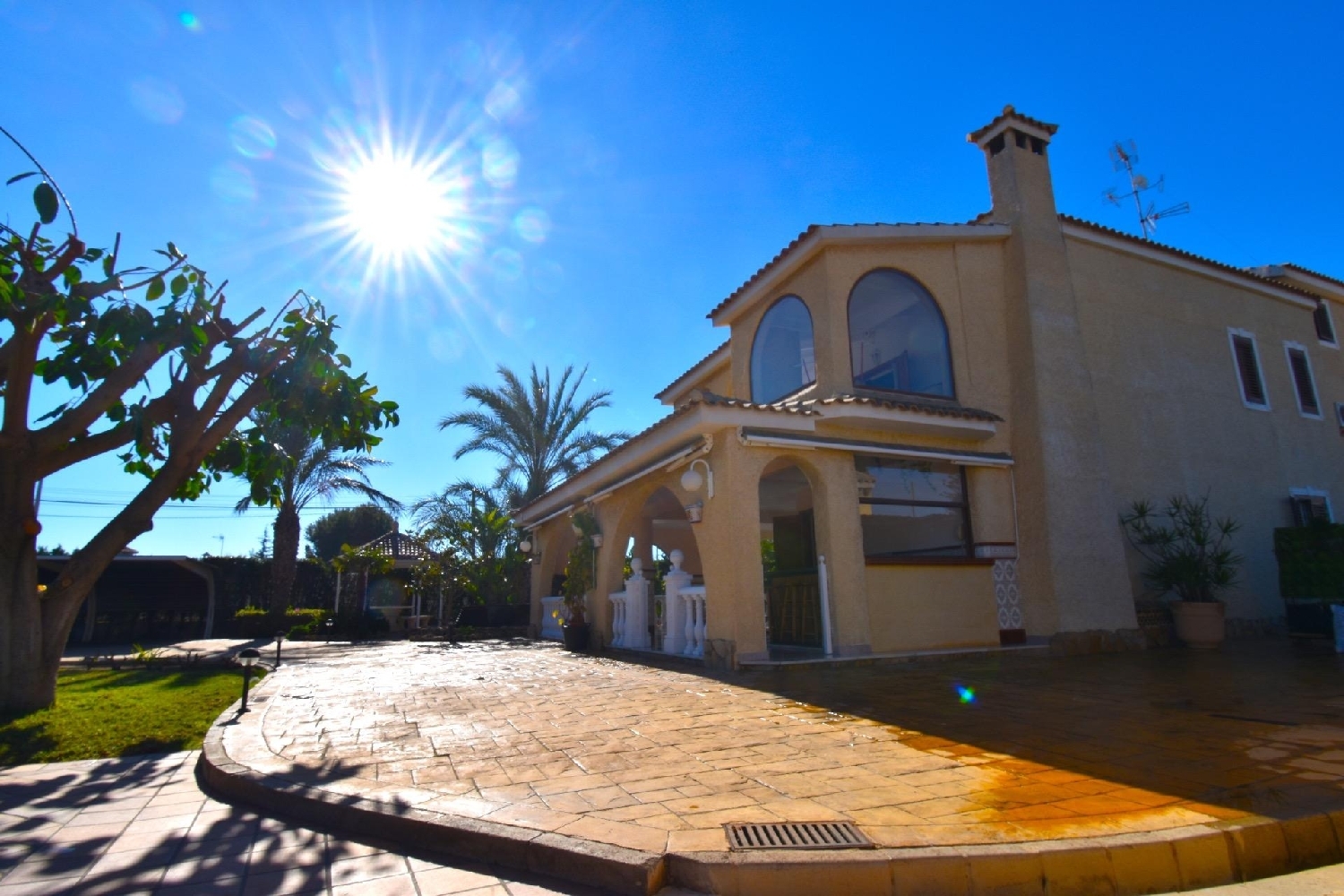 4 / 8
4 / 8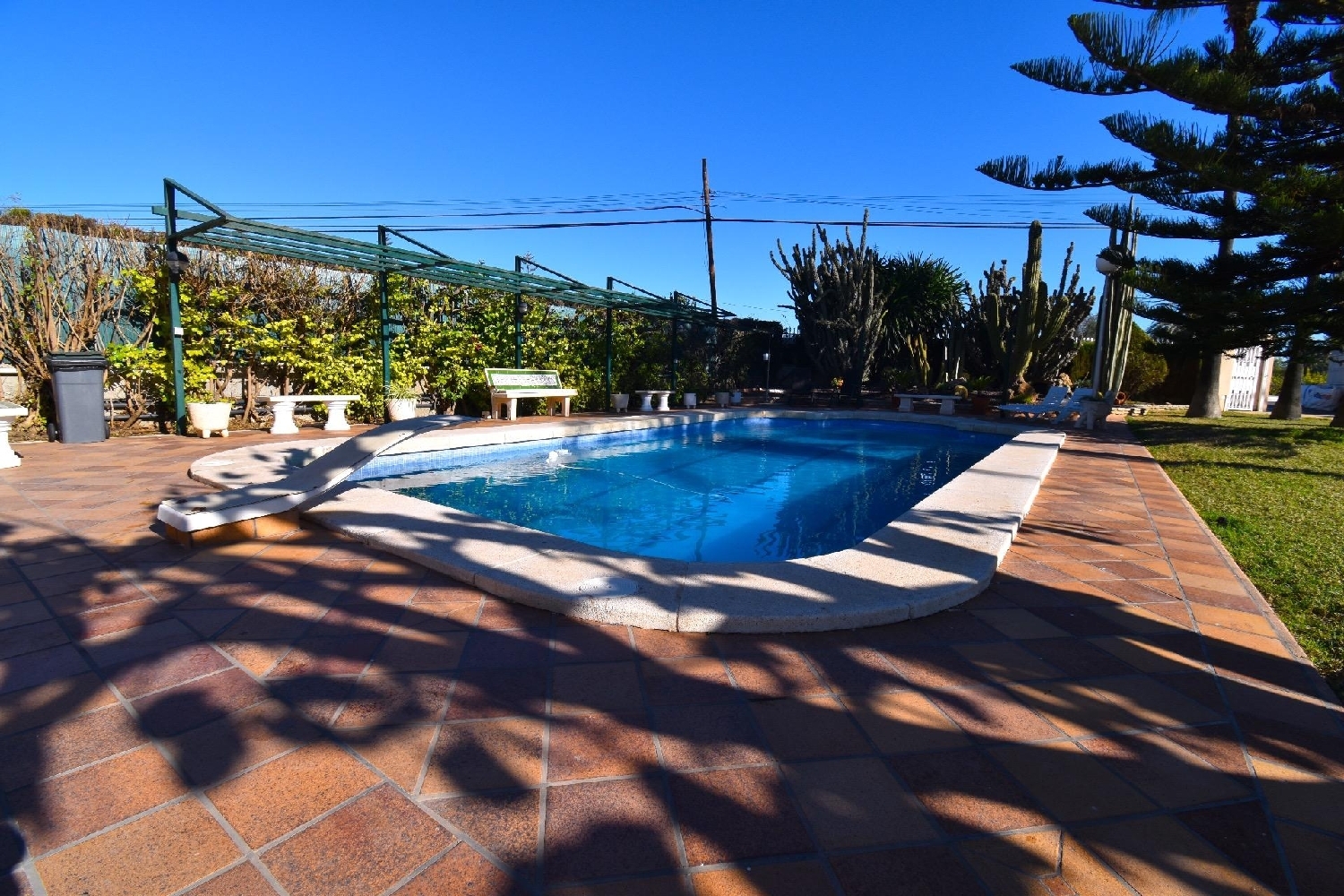 5 / 8
5 / 8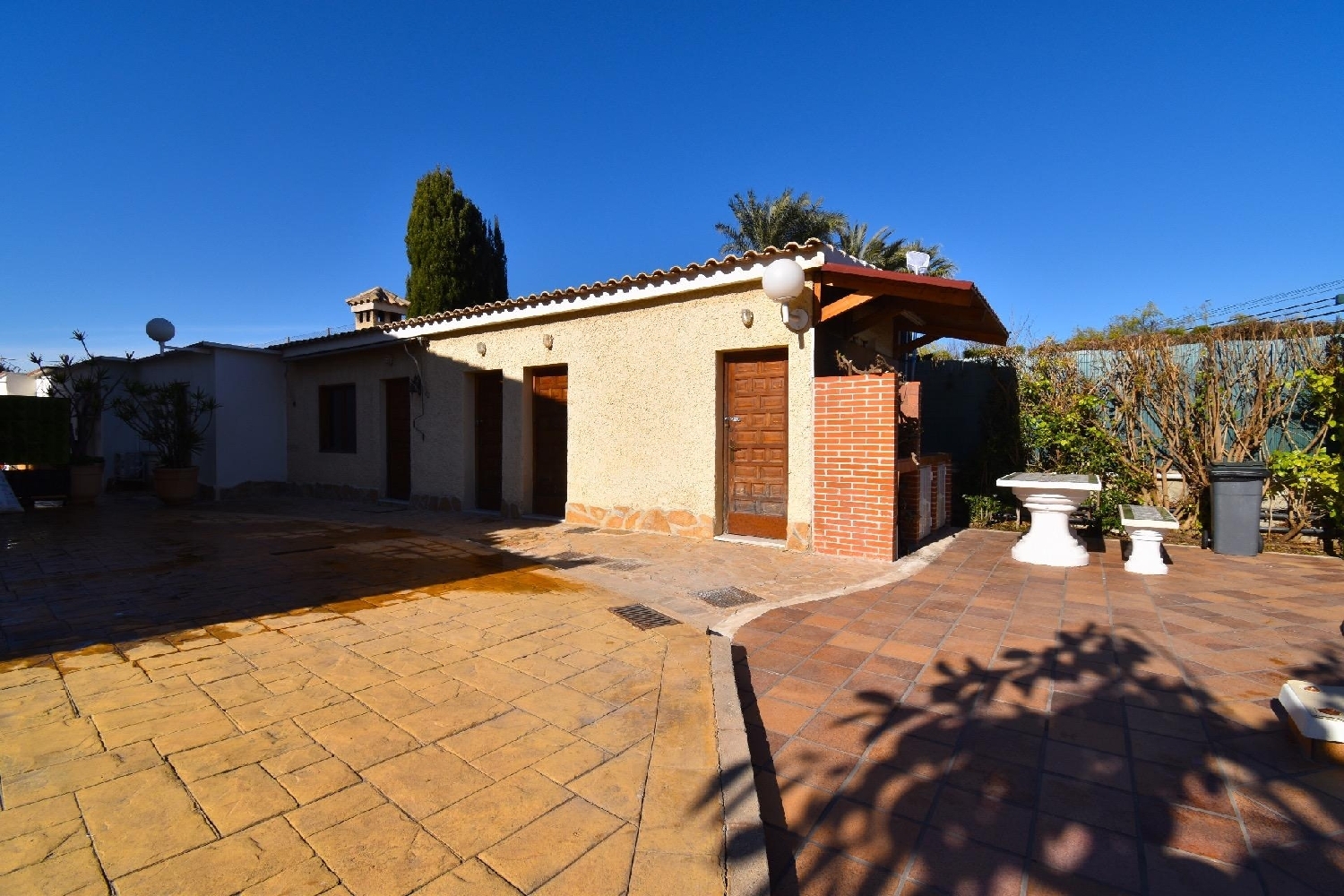 6 / 8
6 / 8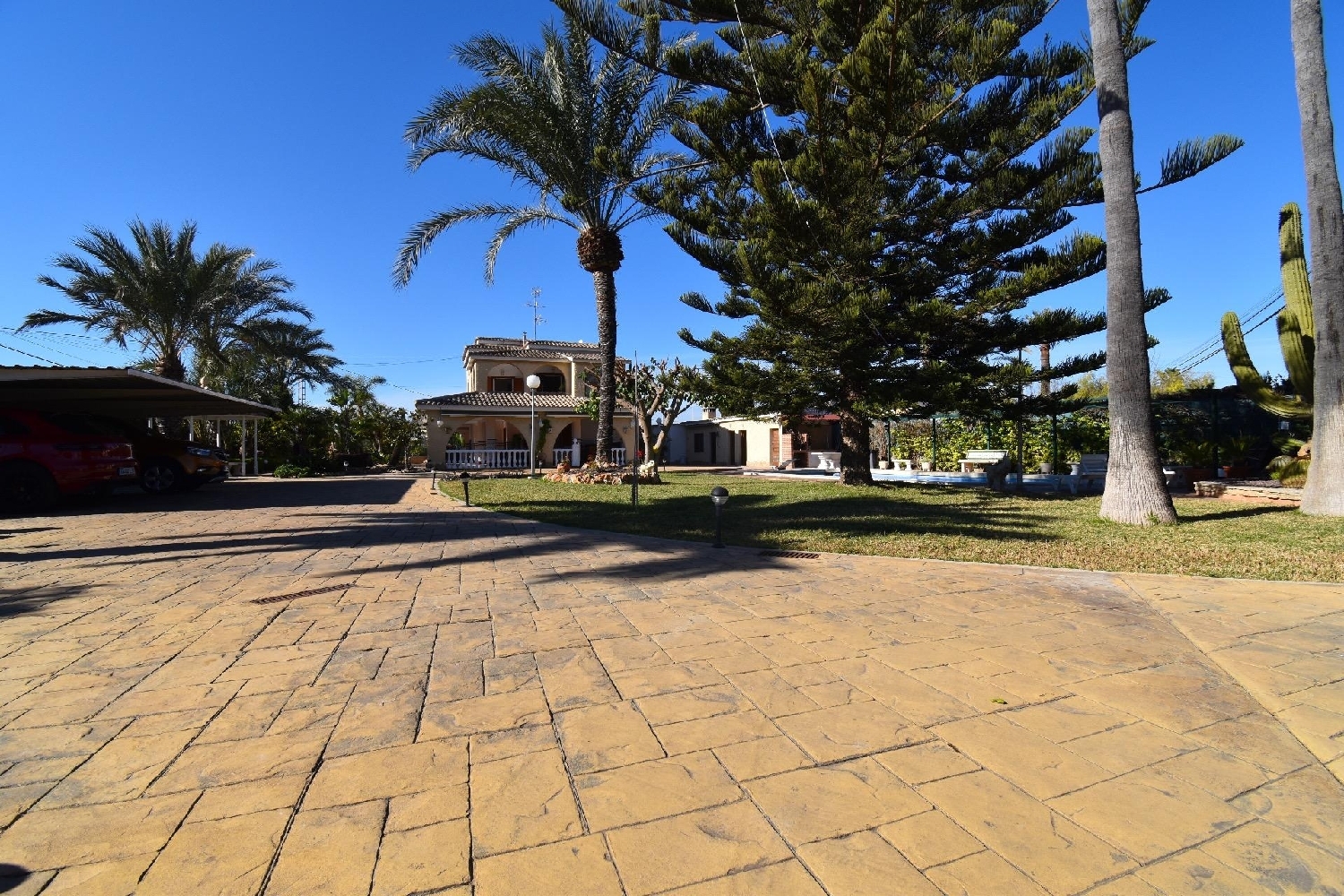 7 / 8
7 / 8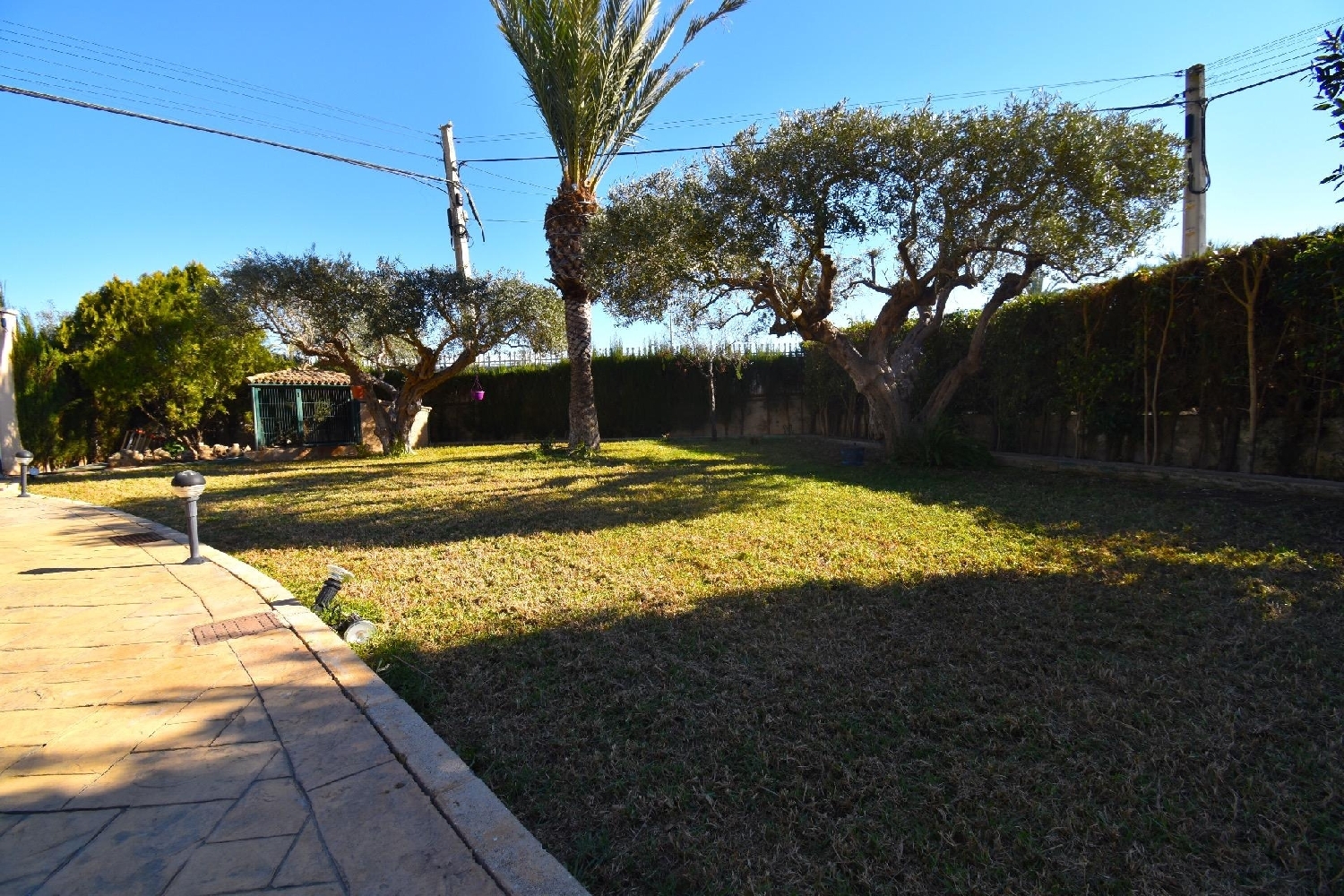 8 / 8
8 / 8


Click on the photos to enlarge them
| Bedrooms | 5 |
| Bathrooms | 5 |
| Type | Villa |
| Surface m² | 600 m2 |
| Plot m² | 3000 m2 |
| Price | € 750.000 |
| Location | Cap Blanc ( Alicante) |
| Listing Number | 6264874 |
| Reference | CHALPB |
About this property
We present this beautiful, well-kept and impressive dream home located on the Elche-Santa Pola highway, just 10 minutes from both towns. It is a Chalet with a 3000m2 plot with an exterior and gardens that will make you believe that you live among nature and an idyllic environment. Perfectly maintained, with waterfalls, fountains, bridges, and a wide variety of plants and trees typical of the area. It is a charming environment and is perfectly cared for in all its details. The exterior of this beautiful Chalet has a private pool, a covered barbecue area with a feeding area, garden and tree-lined areas, a tennis court, as well as a parking area for vehicles.~~The plot has two buildings, THE MAIN HOUSE, with 350m2 built, has a large exterior porch of approximately 100m2, covered to enjoy all times of the year, very spacious and pleasant, from the porch we access the house through the living room. , which has a fireplace, on this floor we also find the independent kitchen from which we access a semi-basement with a pool table, a second fireplace, a wine cellar and a mini bar. This room is perfect to enjoy winter afternoons with friends or family.~FIVE bedrooms make up this main house, all of them with air conditioning, TWO of these bedrooms have access to a private terrace with completely unobstructed views, as well as a private bathroom. All its rooms are double and very spacious.~~In the SECOND HOUSE of 65M2, which is part of an auxiliary construction that could well be used as a guest house or used to make the plot profitable by renting out its rooms. It consists of two large bedrooms, a bathroom, air conditioning, a large living room with a fully equipped and conditioned kitchen. Also a laundry room, with a bathroom and changing room that is used for the pool. It also has a 35m2 gym and a 20m2 warehouse room. This second construction makes up a total of 120m2, it is all renovated and in perfect conditions and very well equipped for daily use.~~It has great possibilities due to its spacious rooms, its extensive garden and its potential due to the beauty of the gardens that surround the home.~~Do not hesitate to consult for more information.
Energy Consumption
|
≤ 55A
|
XXX |
|
55 - 75B
|
|
|
75 - 100C
|
|
|
100 - 150D
|
|
|
150 - 225E
|
|
|
225 - 300F
|
|
|
> 300G
|
Gas Emissions
|
≤ 10A
|
XXX |
|
10 - 16B
|
|
|
16 - 25C
|
|
|
25 - 35D
|
|
|
35 - 55E
|
|
|
55 - 70F
|
|
|
> 70G
|
About the Seller
| Estate agent | Maison Port |
| Address | Calle Muelle, 3 03130 Santa Pola Spain |
| Rating | ★ ★ ★ ★ ★ |
| 🏘️ See all properties from Maison Port | |
Approximate location
The map location is approximate. Contact the seller for exact details.
