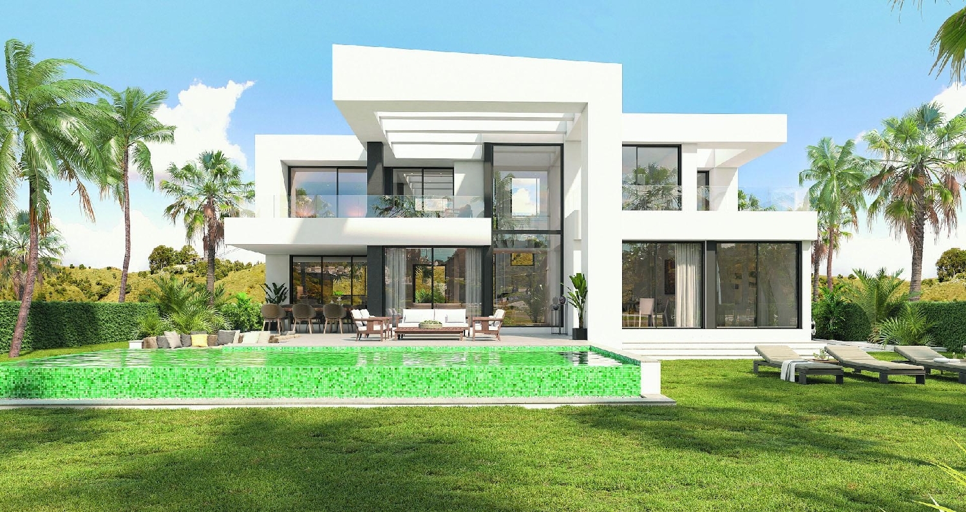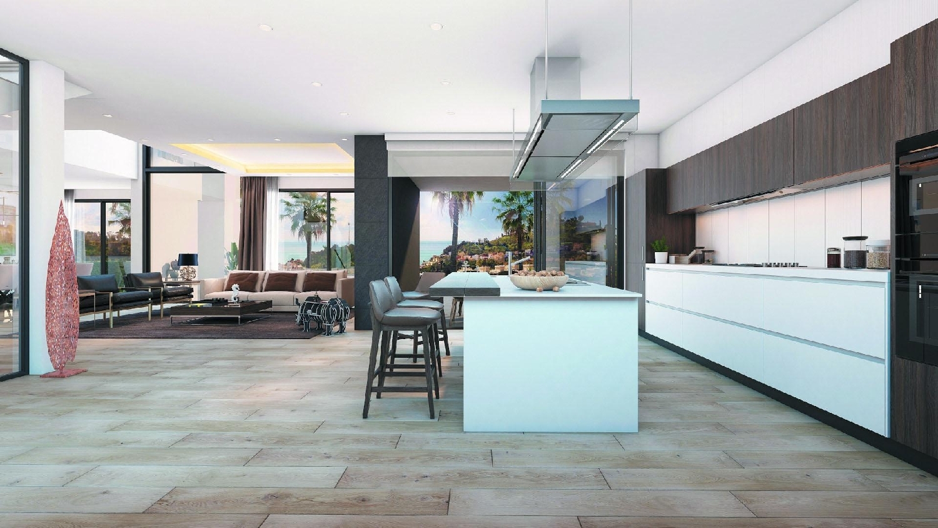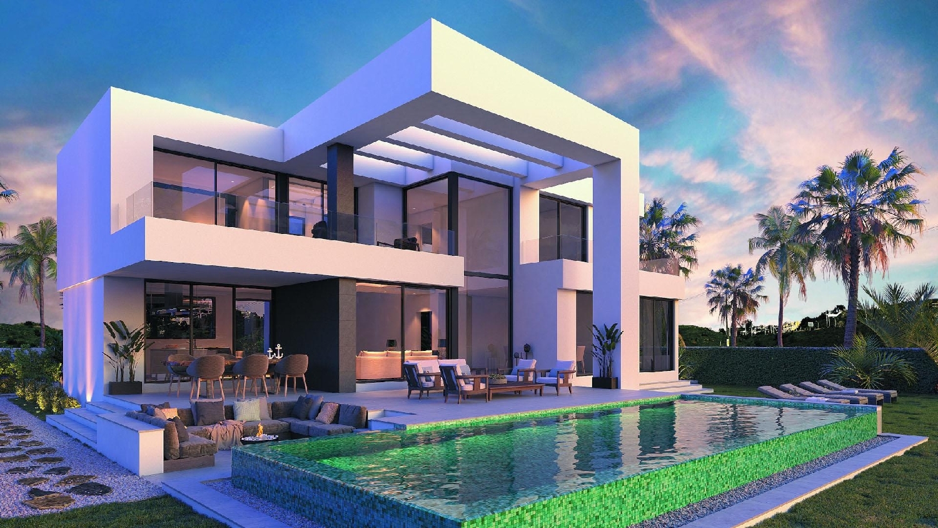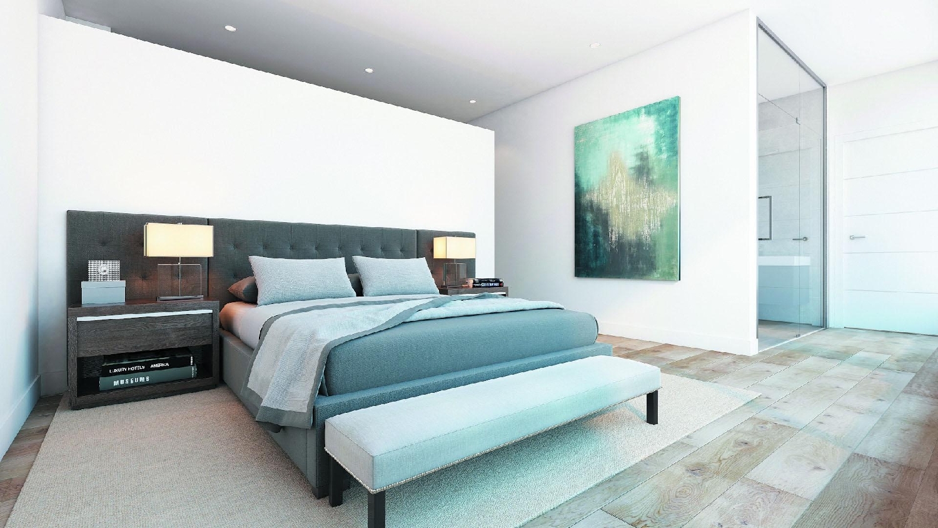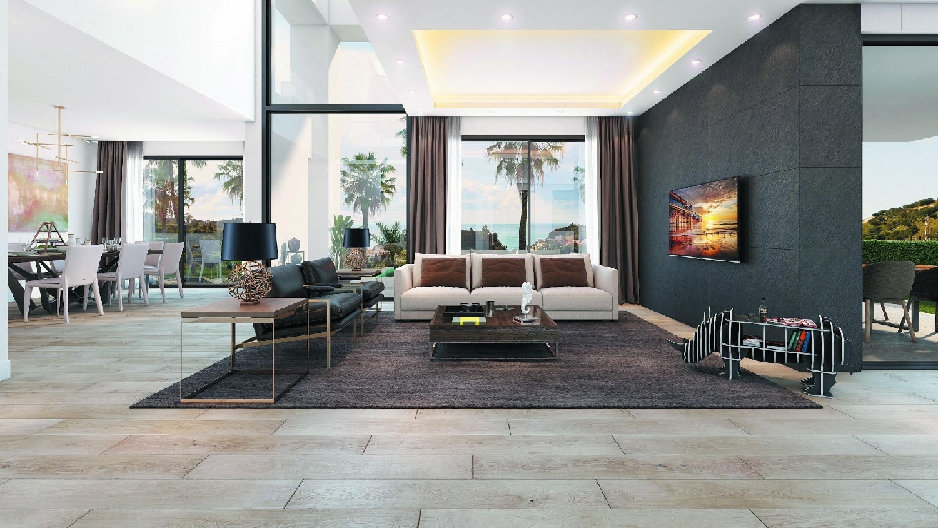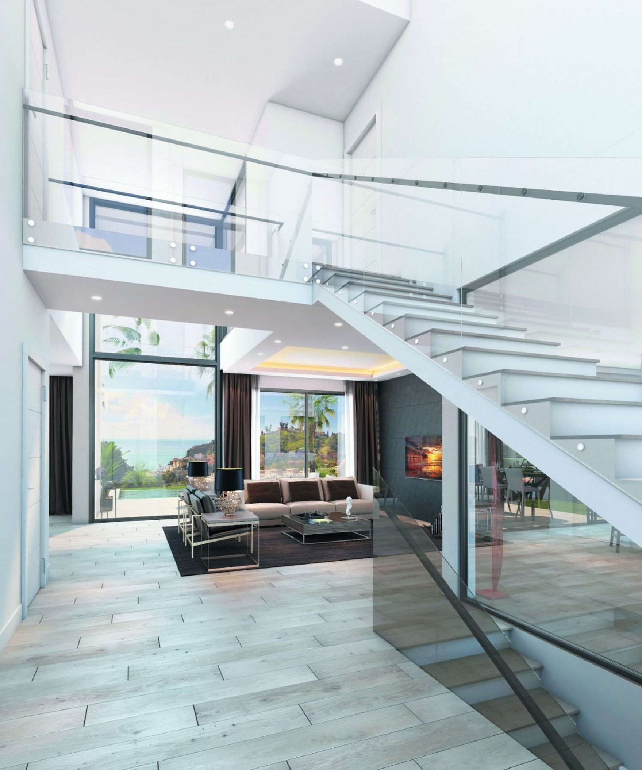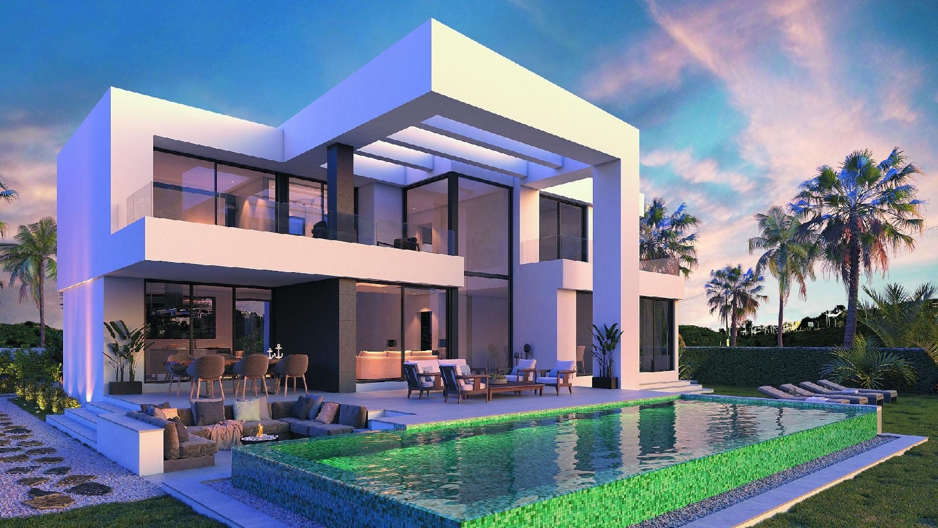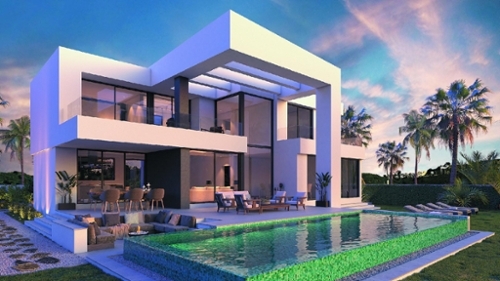About this property
The new development in Colinas del Limonar, Malaga, offers 10 exclusive luxury villas designed to satisfy the most demanding needs. With customisable options, each property has 4 bedrooms, 3 bathrooms, open plan kitchen and a spacious living room that integrates perfectly with the terraces and private garden, where a designer swimming pool stands out. The villas, modern and minimalist in style, are south facing to make the most of the natural light and offer stunning sea views. With a privileged location, this development offers a unique lifestyle in an exclusive setting, close to all essential amenities.OUTDOOR AREASThe exterior design of these villas in Colinas del Limonar is characterised by straight and angular lines, creating a modern and minimalist architectural ensemble that stands out for its elegance. The homes are surrounded by private gardens that combine paved areas with vegetation, providing a perfect balance between aesthetics and functionality. The private swimming pool, with chill-out area, is the focal point of the garden, offering an ideal space to relax and enjoy the Mediterranean climate. Some villas have additional features such as a waterfall by the pool, which creates a relaxing and sophisticated ambience.INDOOR AREASThe interiors of these villas are designed to offer maximum comfort and luxury. With a built area of up to 359 m², the interior spaces are spacious and bright, thanks to the large windows that connect the living room with the terraces and the garden. The open-plan kitchen, integrated into the living room, is ready to be fitted with state-of-the-art appliances, creating an ideal space for everyday living and entertaining. The bedrooms, all doubles, include built-in wardrobes and, in the case of the master bedroom, a dressing room and en-suite bathroom with access to a private terrace with sea views.
