country house for sale Órgiva, Alpujarra Granadina
€ 680.000
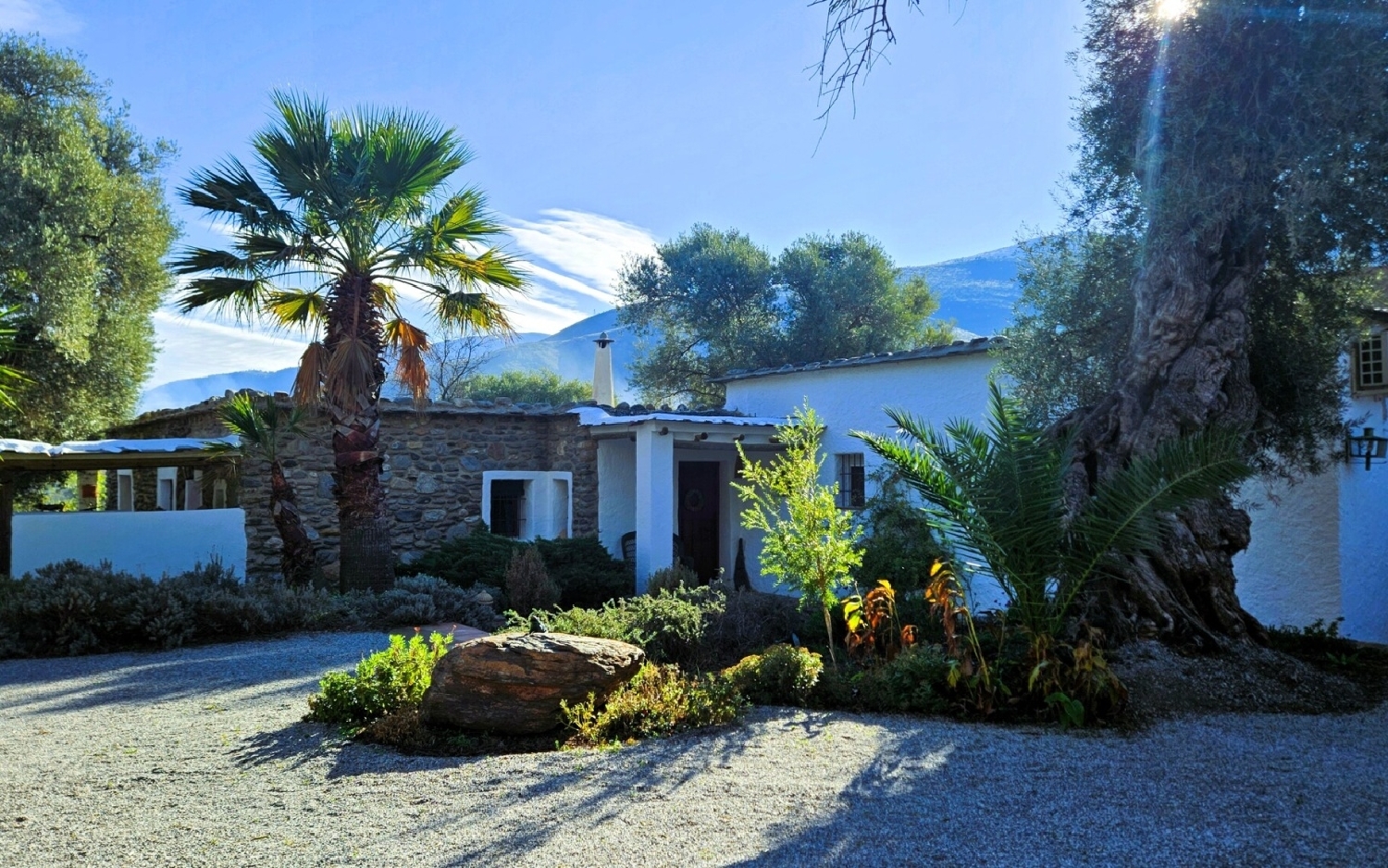 1 / 40
1 / 40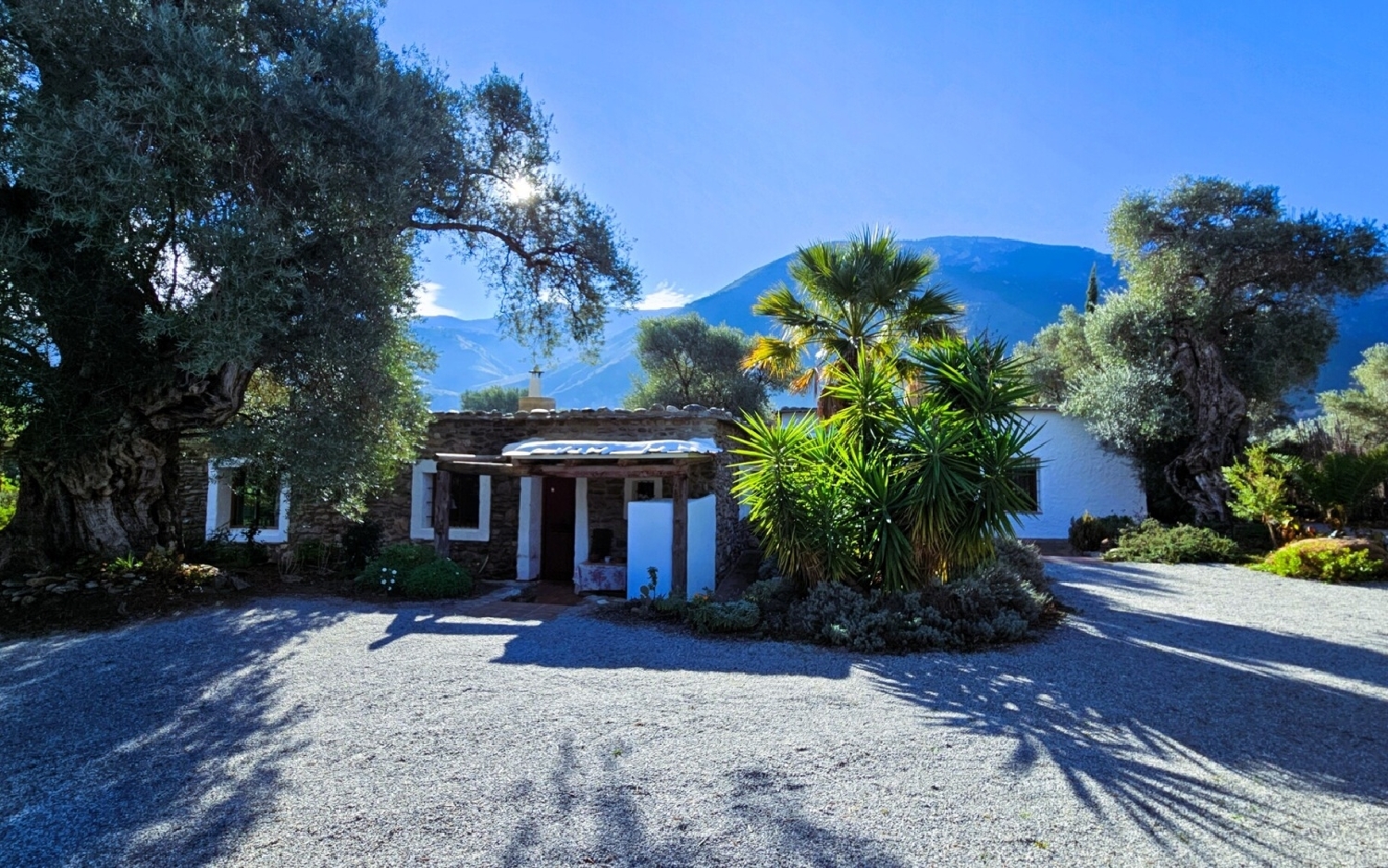 2 / 40
2 / 40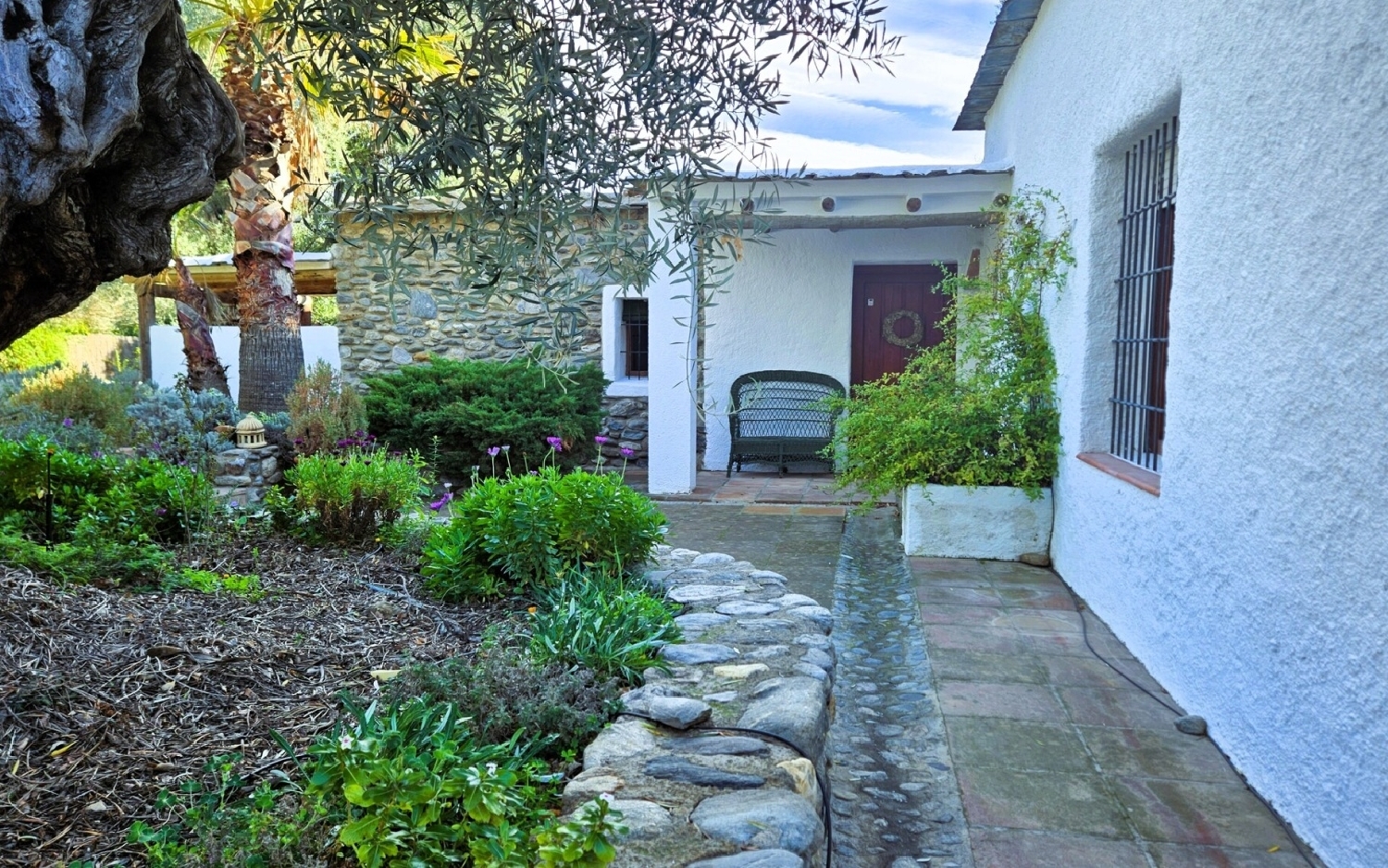 3 / 40
3 / 40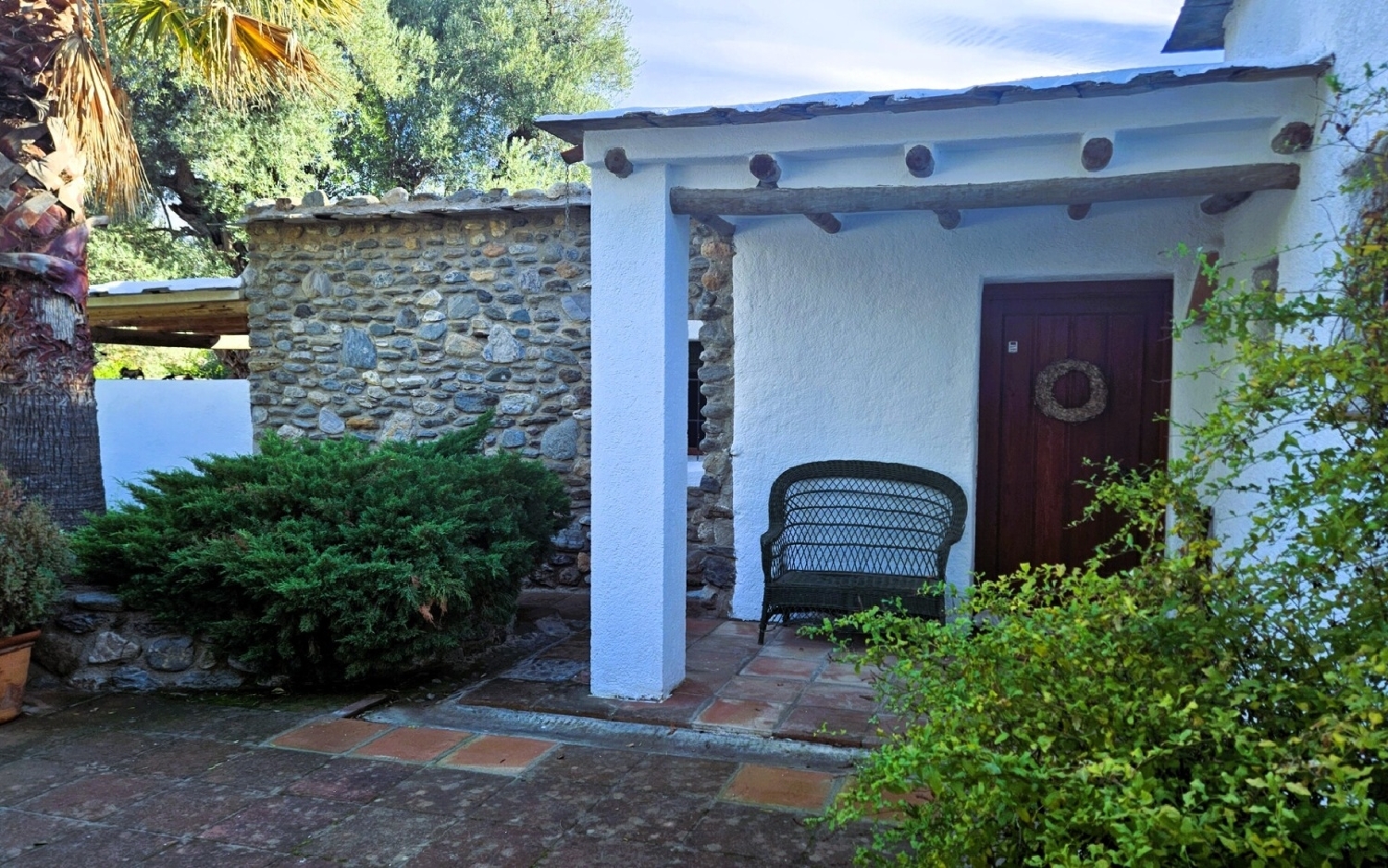 4 / 40
4 / 40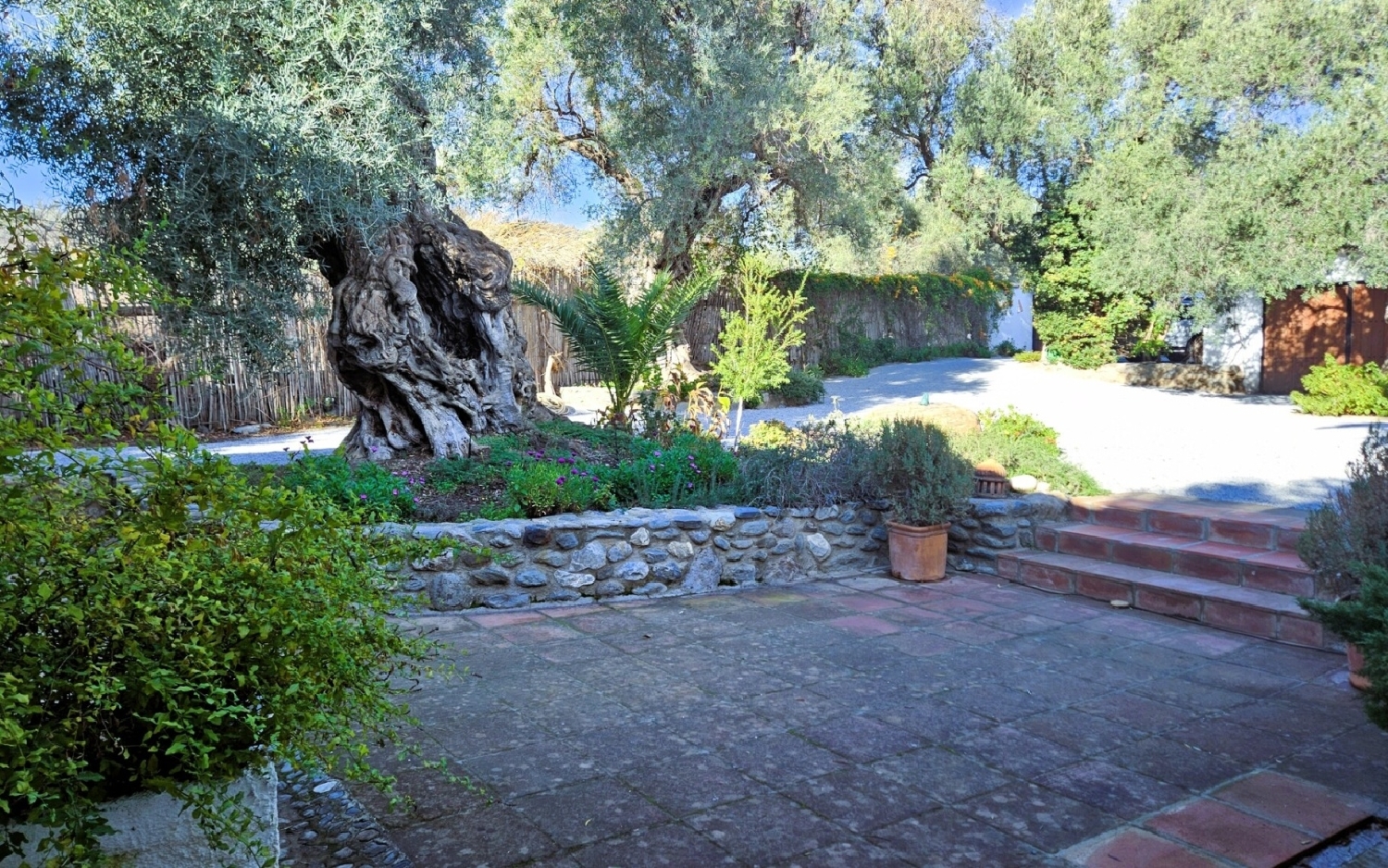 5 / 40
5 / 40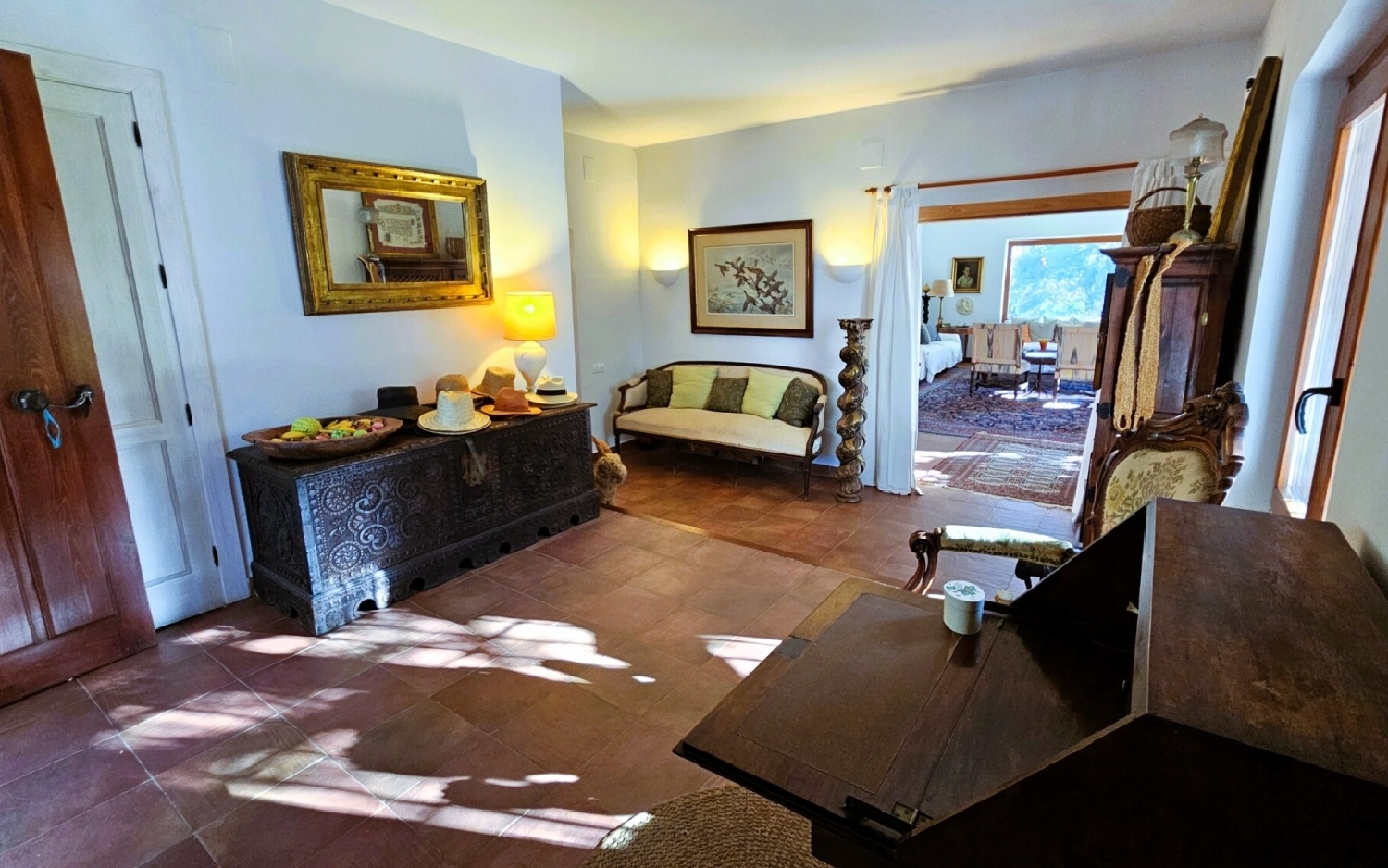 6 / 40
6 / 40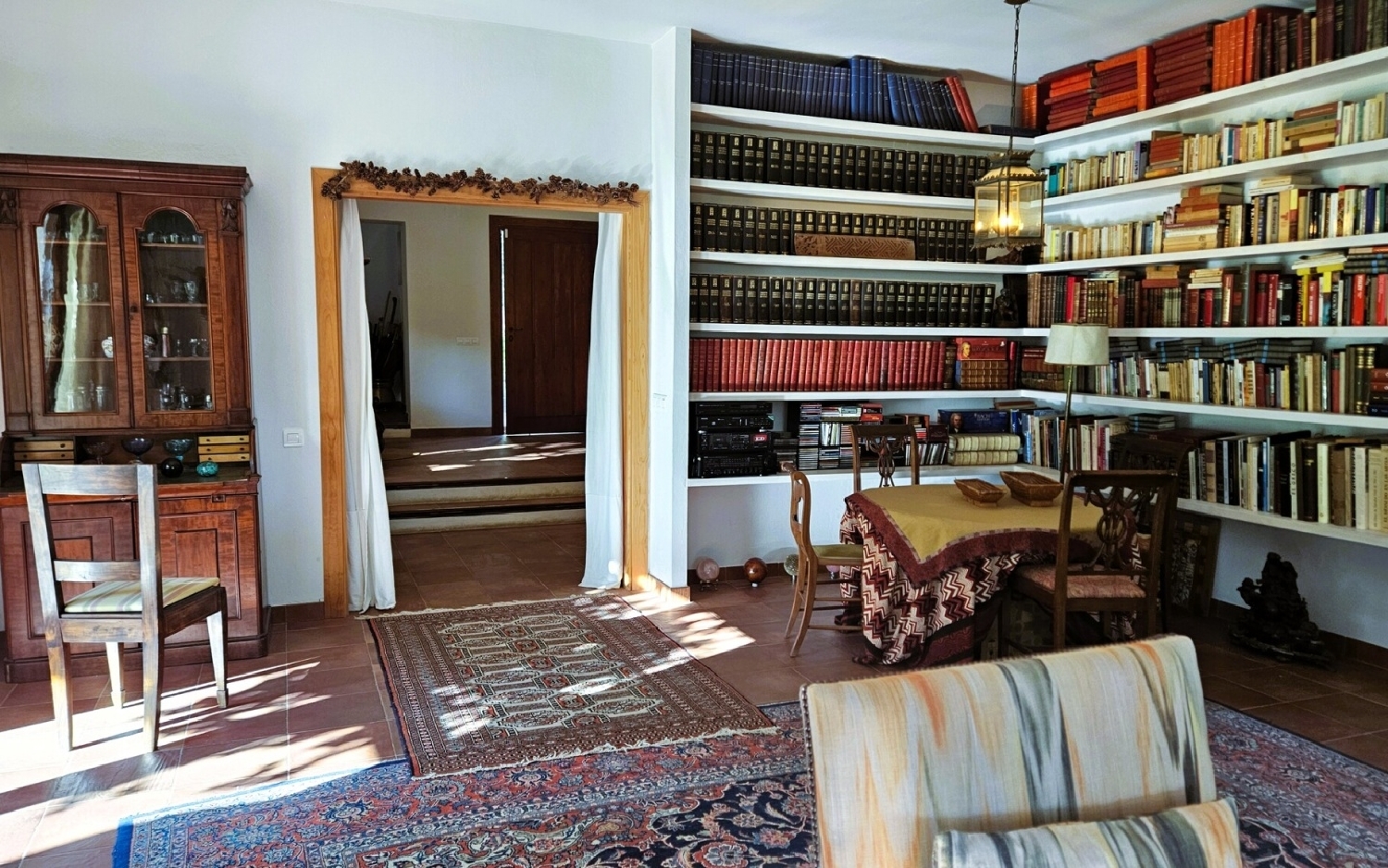 7 / 40
7 / 40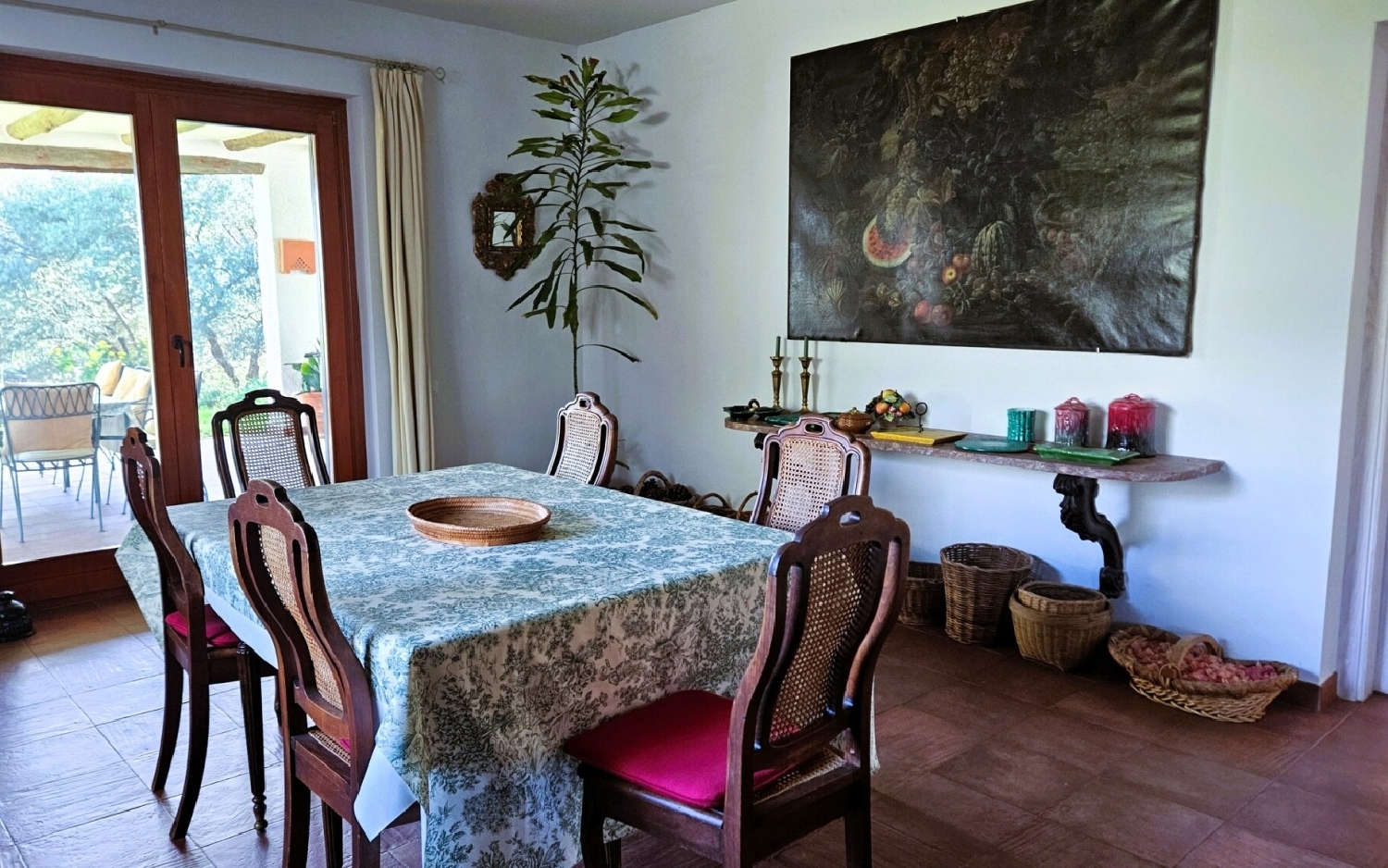 8 / 40
8 / 40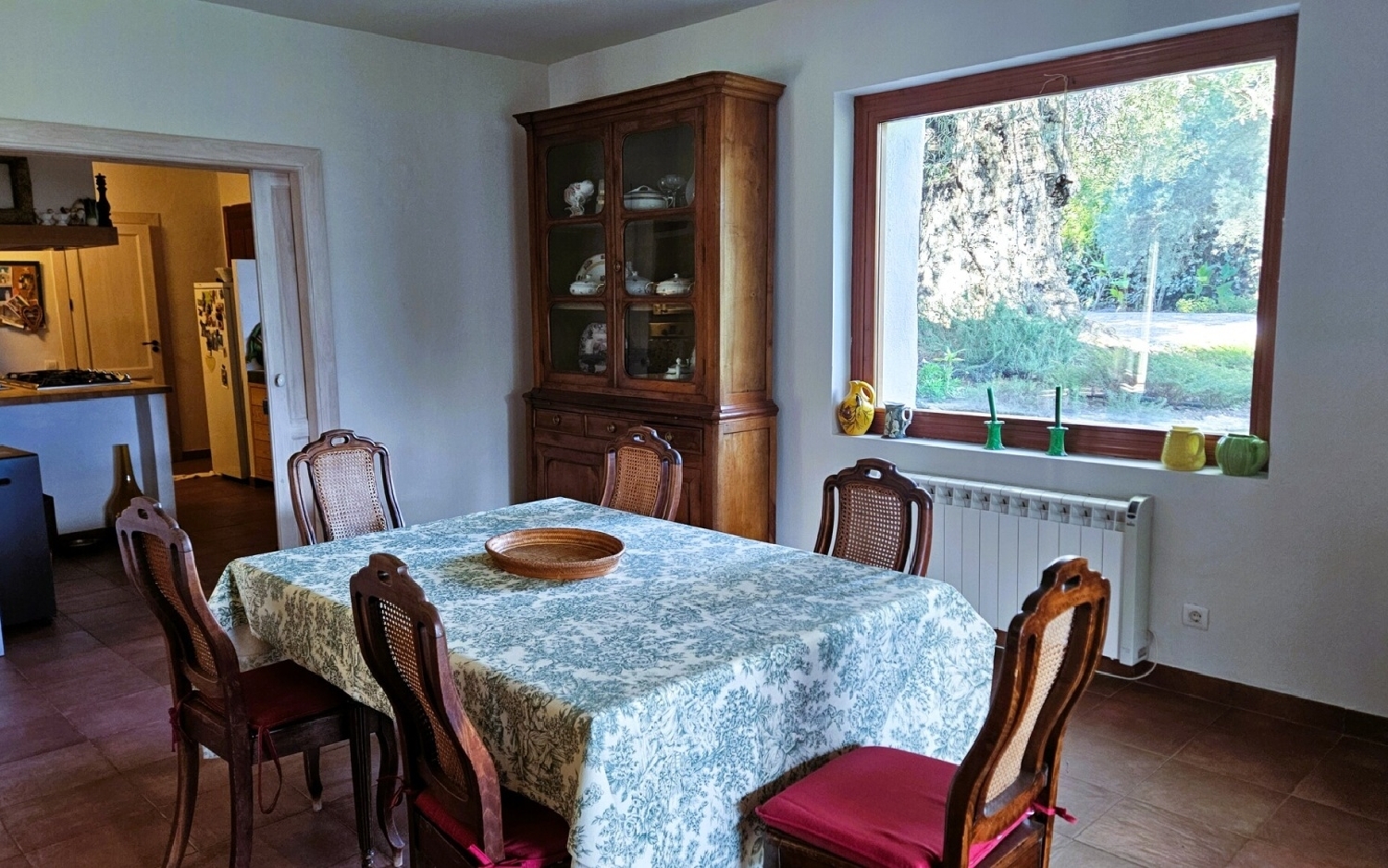 9 / 40
9 / 40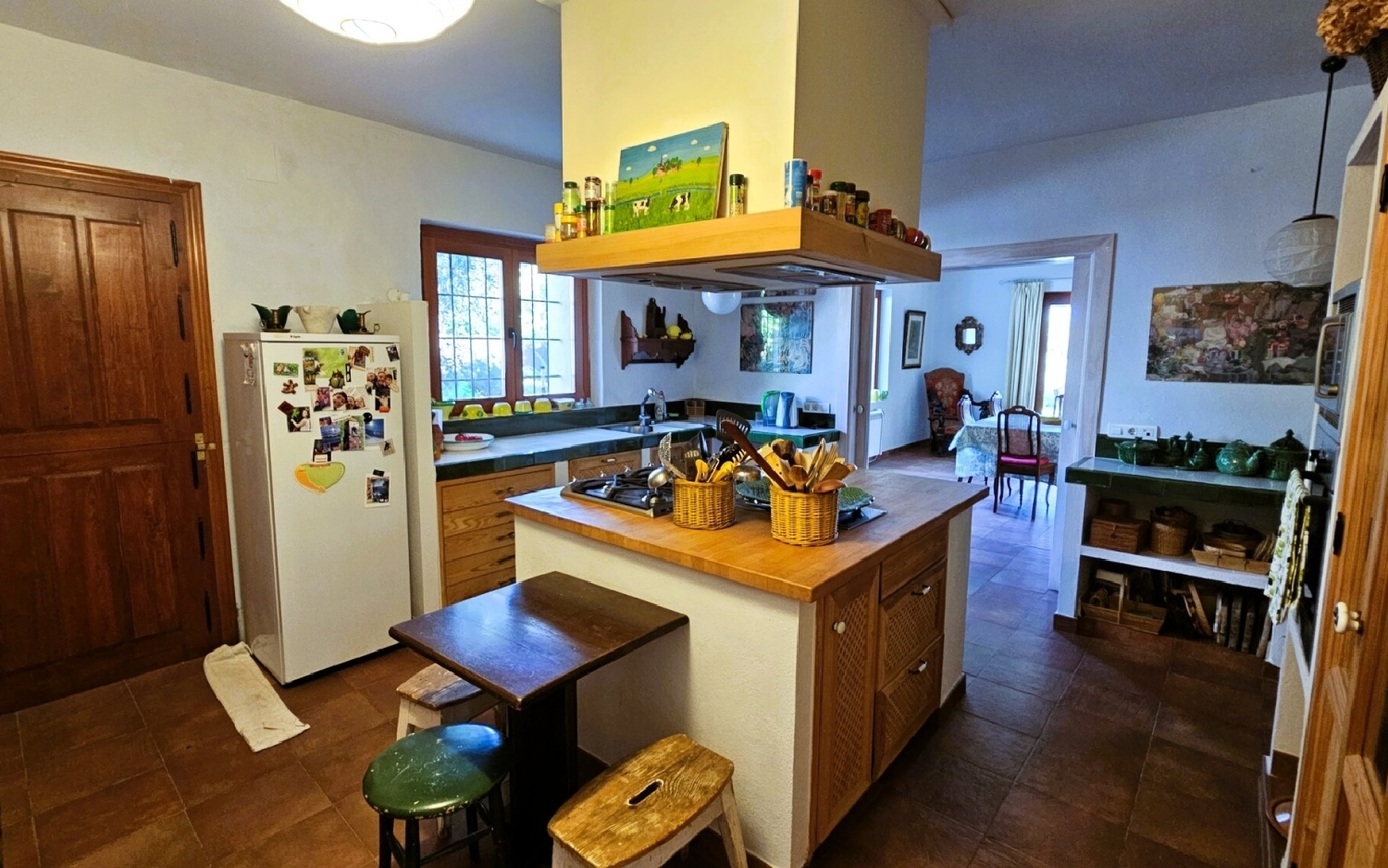 10 / 40
10 / 40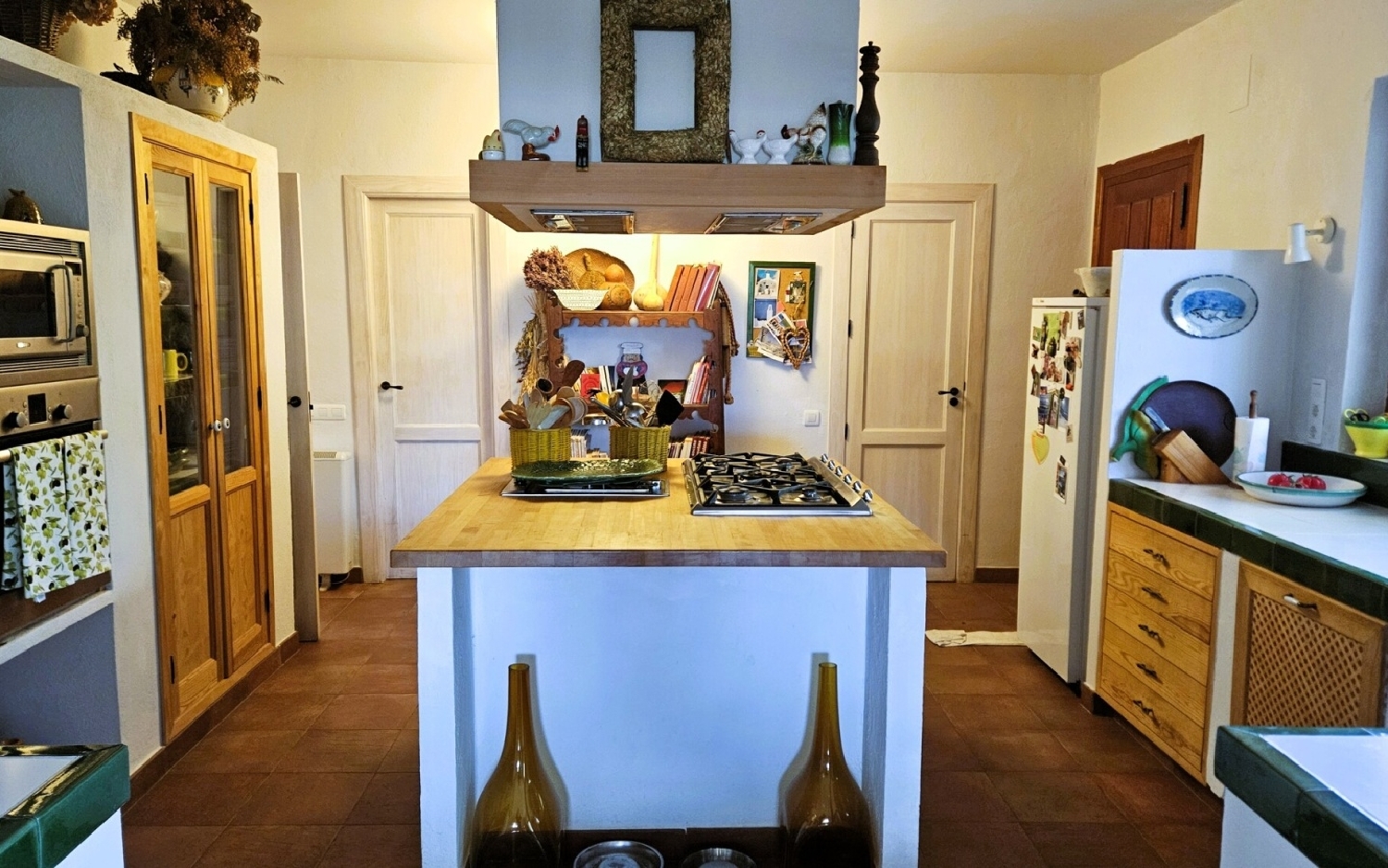 11 / 40
11 / 40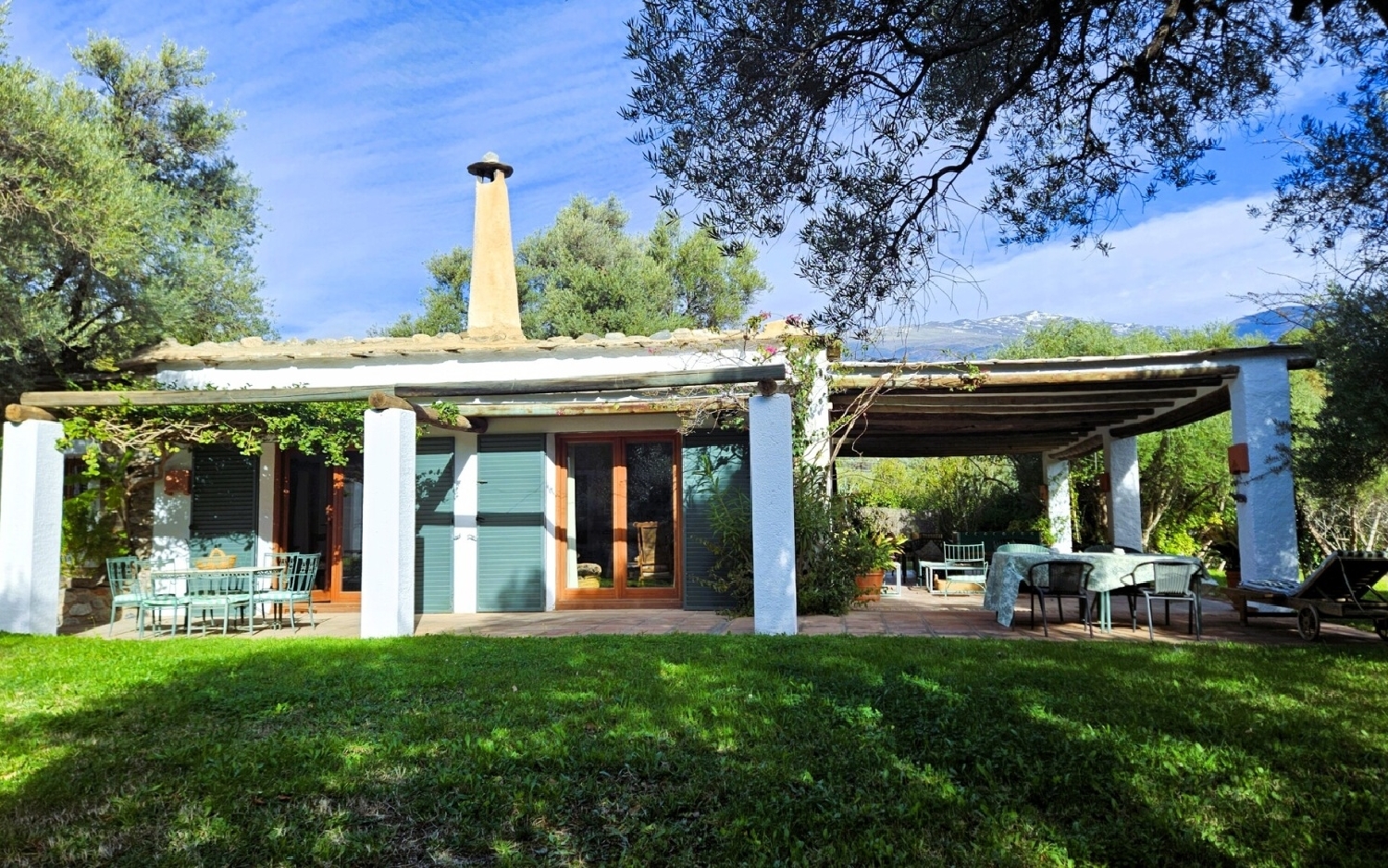 12 / 40
12 / 40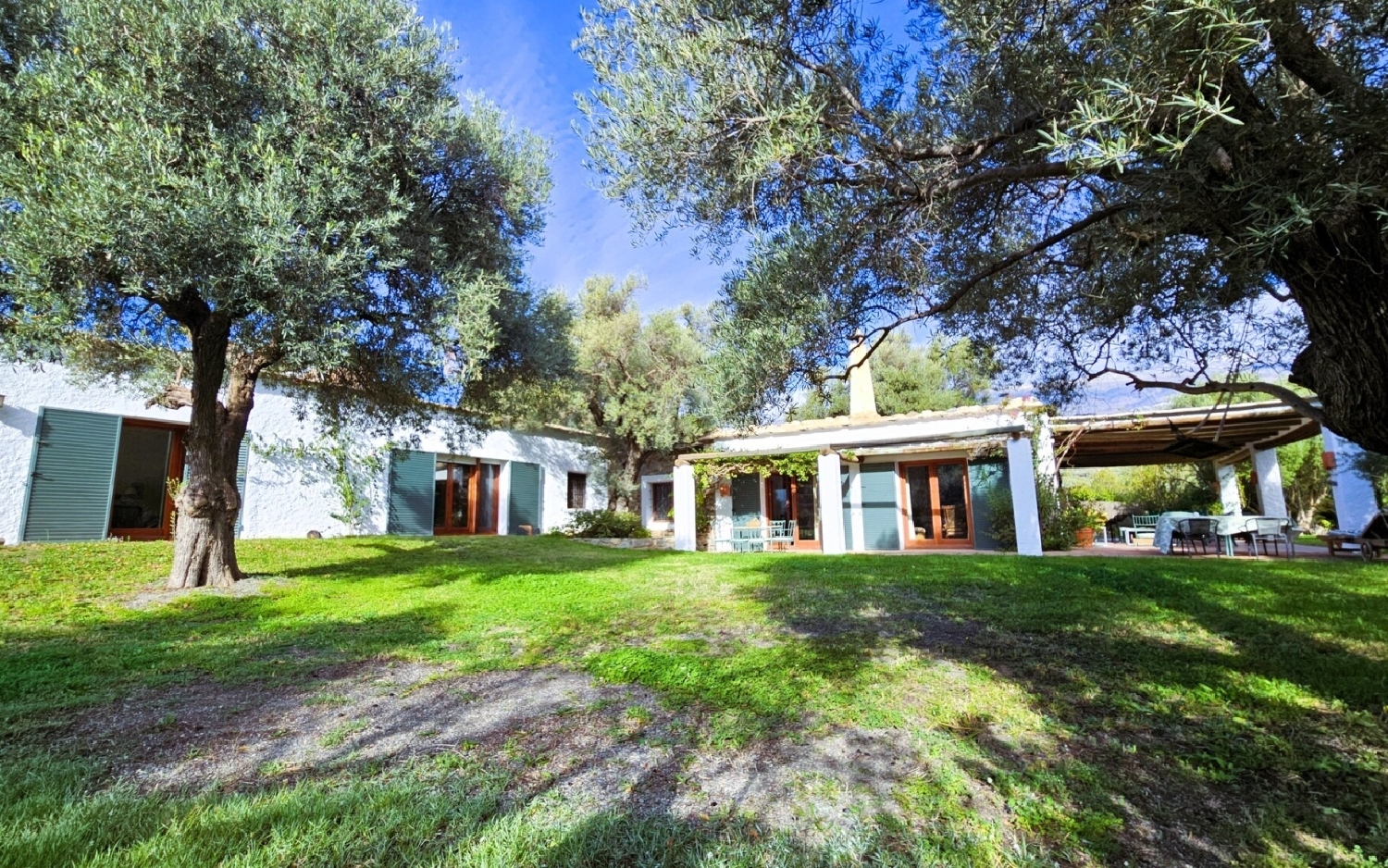 13 / 40
13 / 40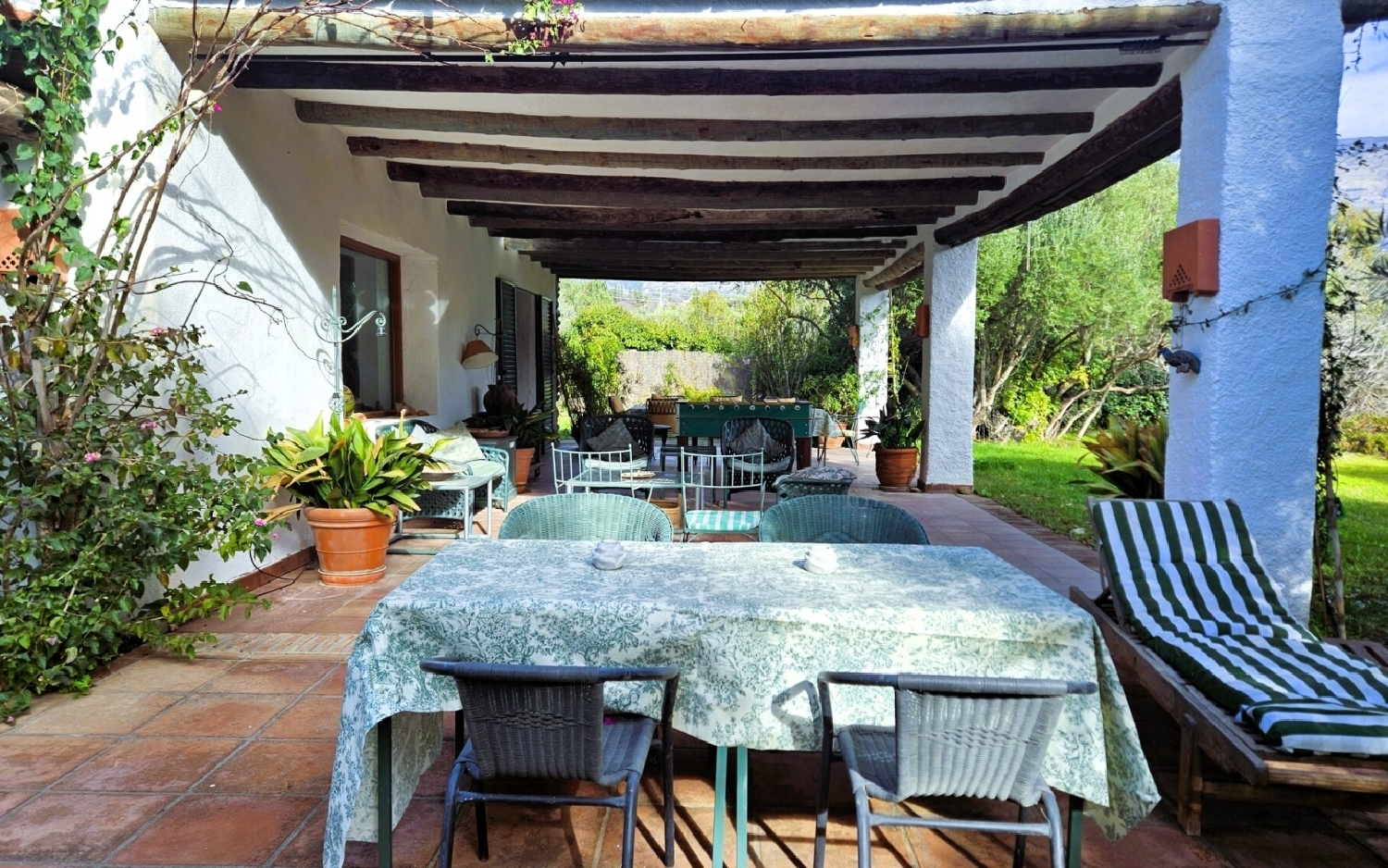 14 / 40
14 / 40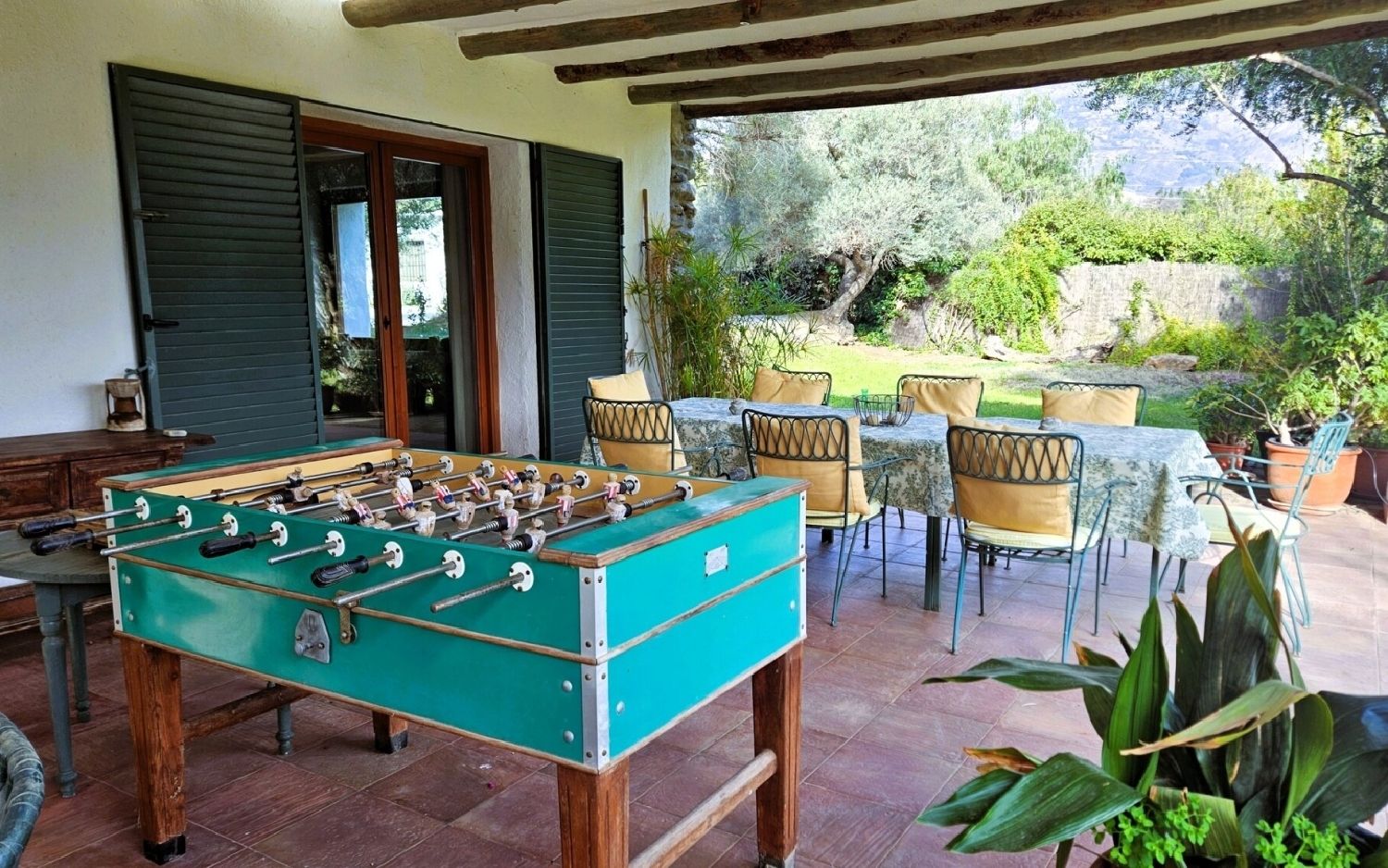 15 / 40
15 / 40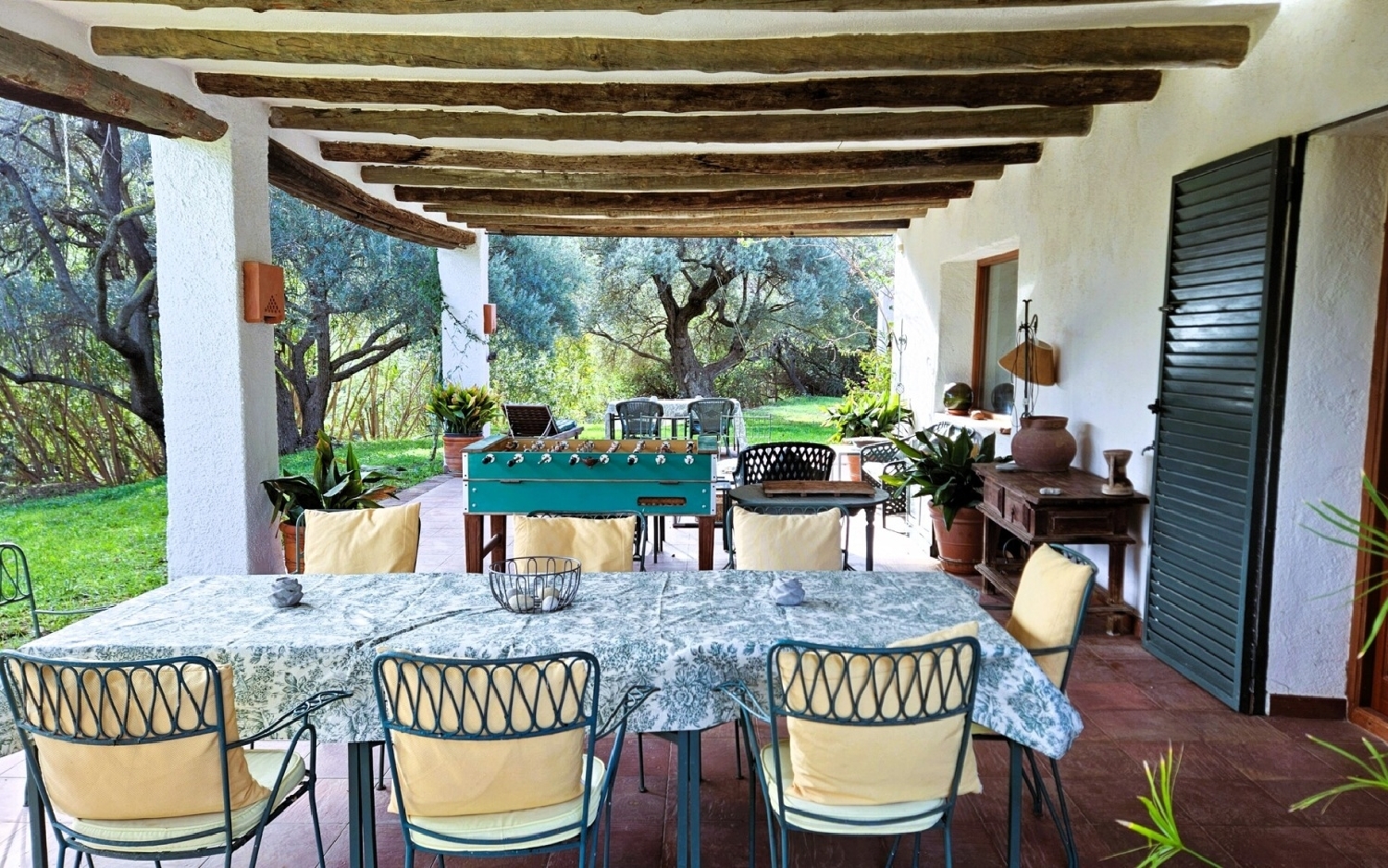 16 / 40
16 / 40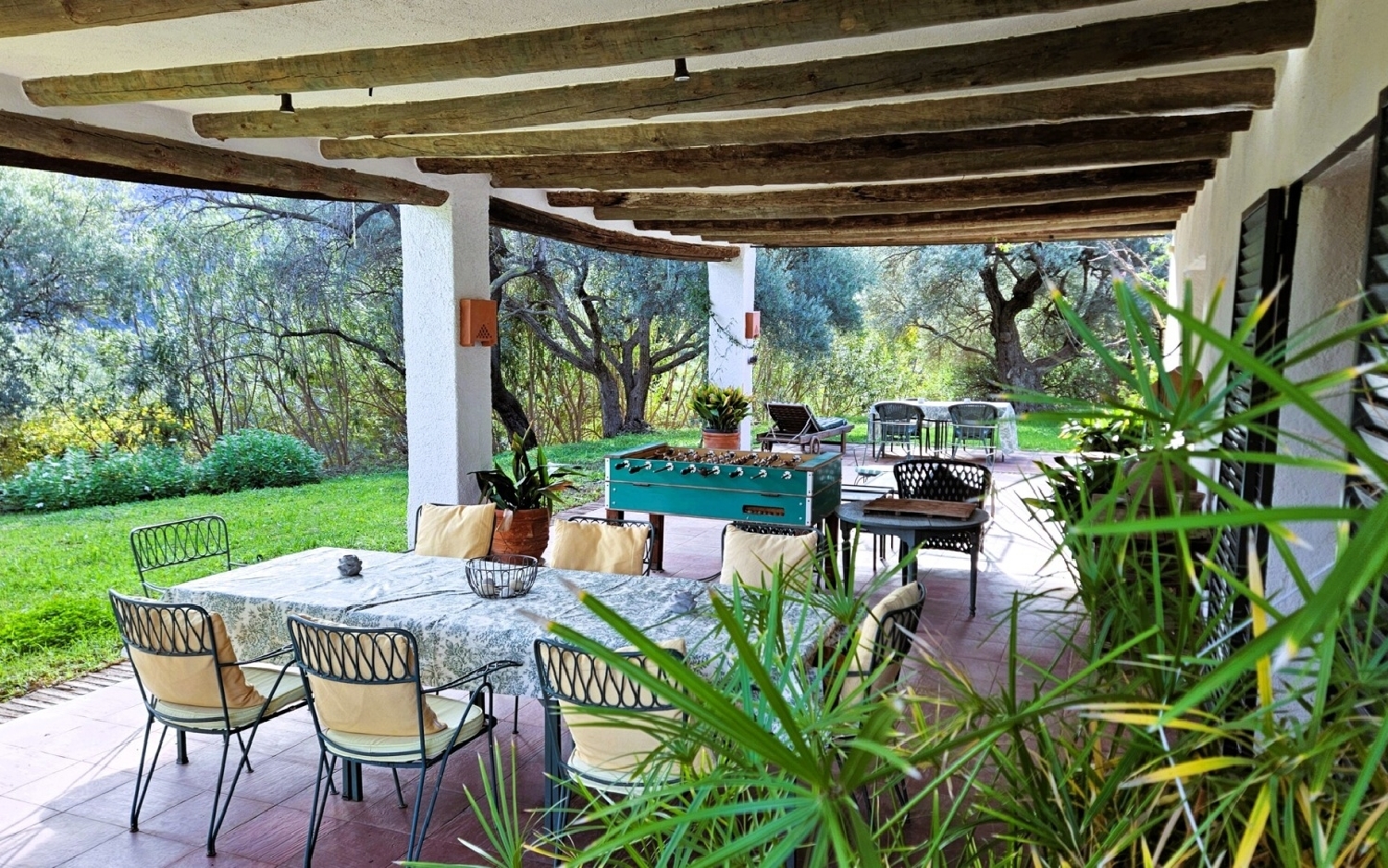 17 / 40
17 / 40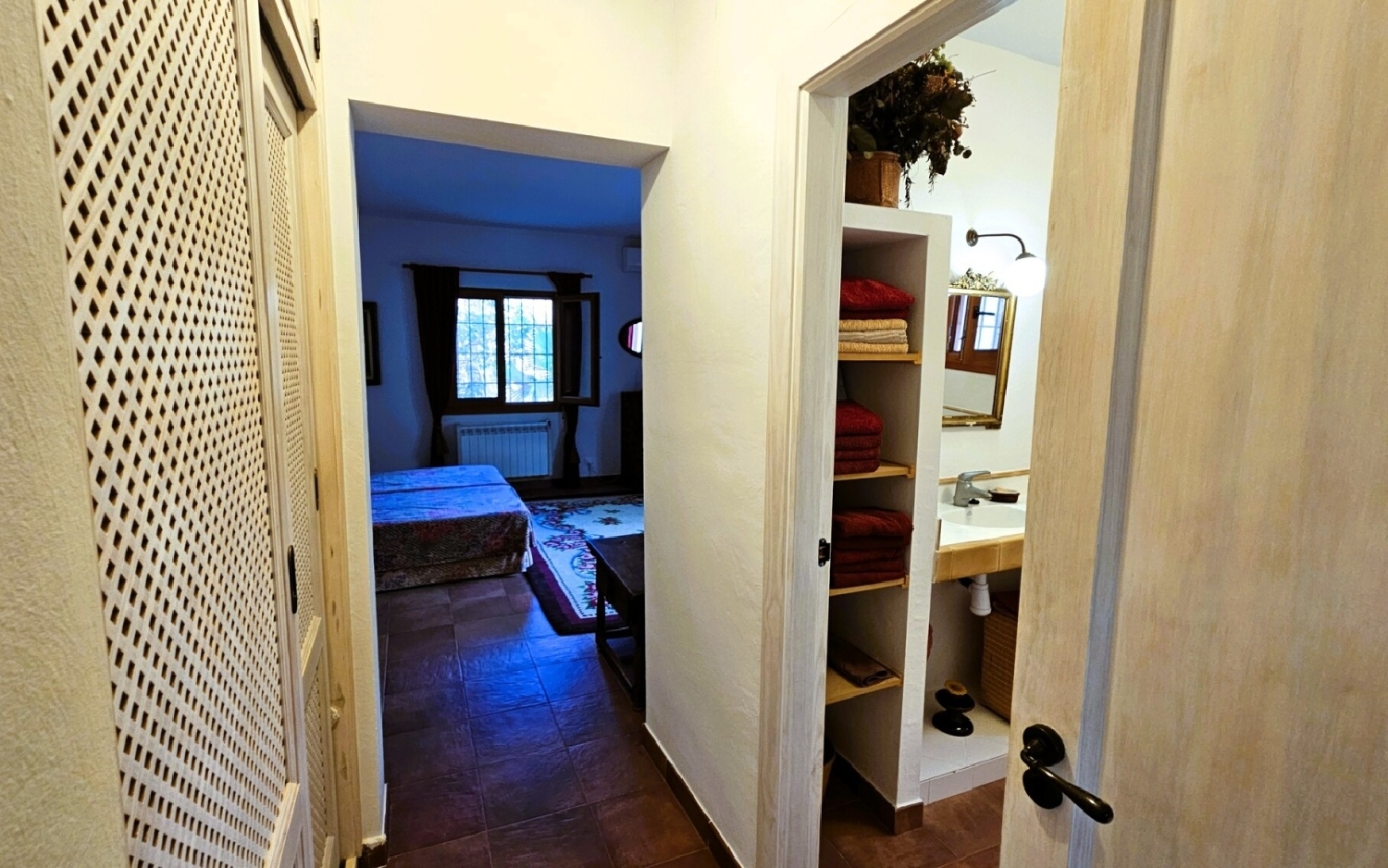 18 / 40
18 / 40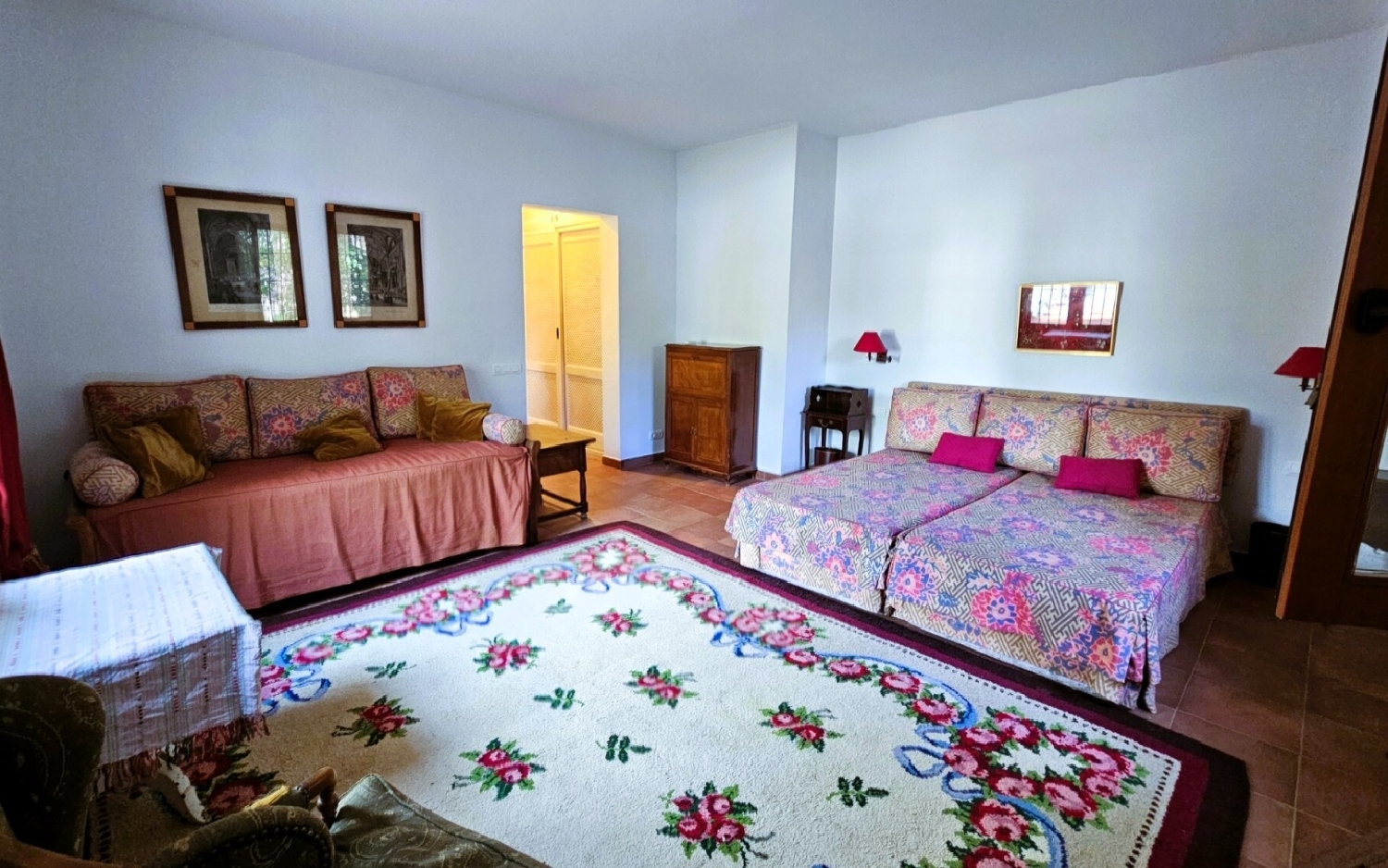 19 / 40
19 / 40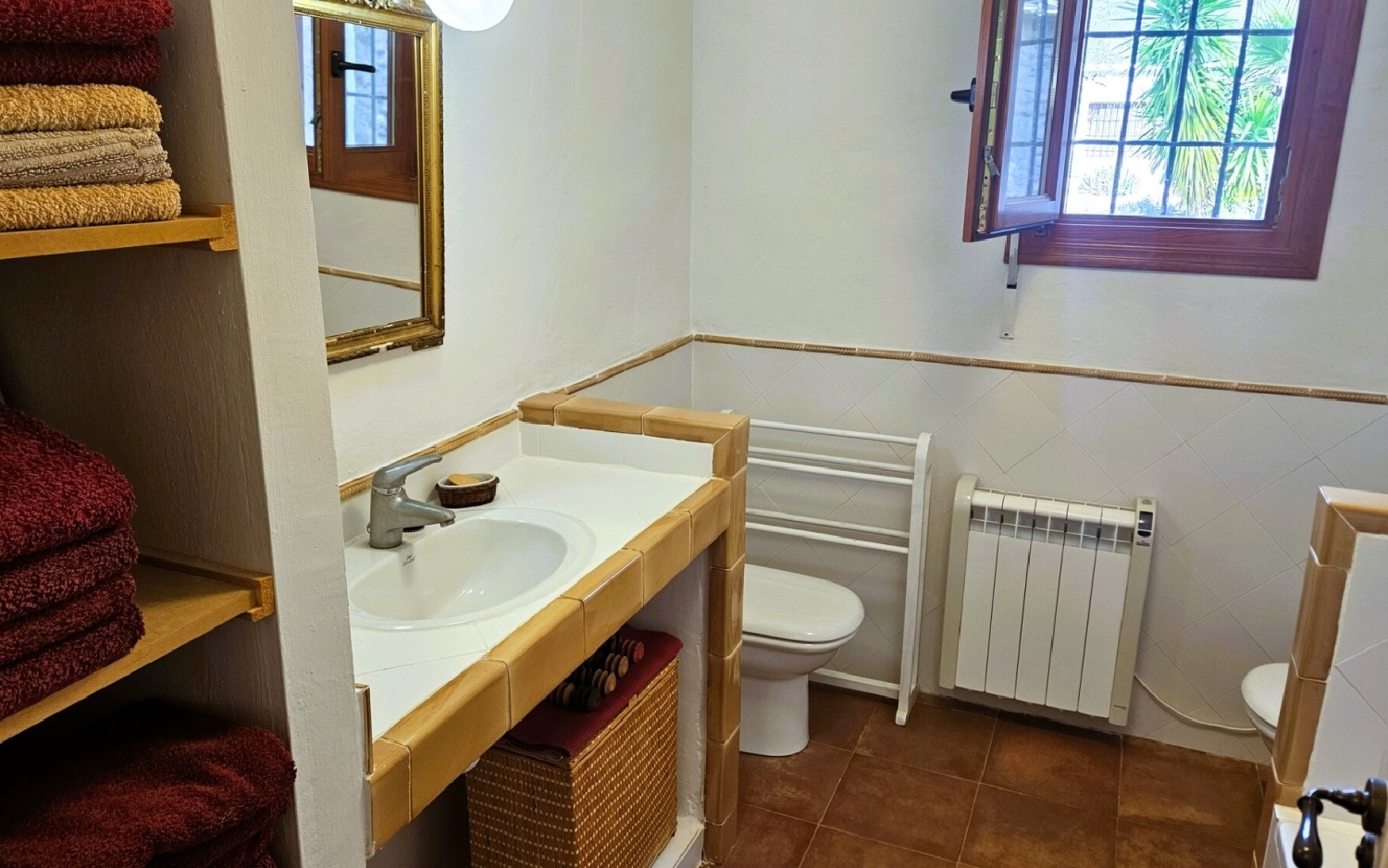 20 / 40
20 / 40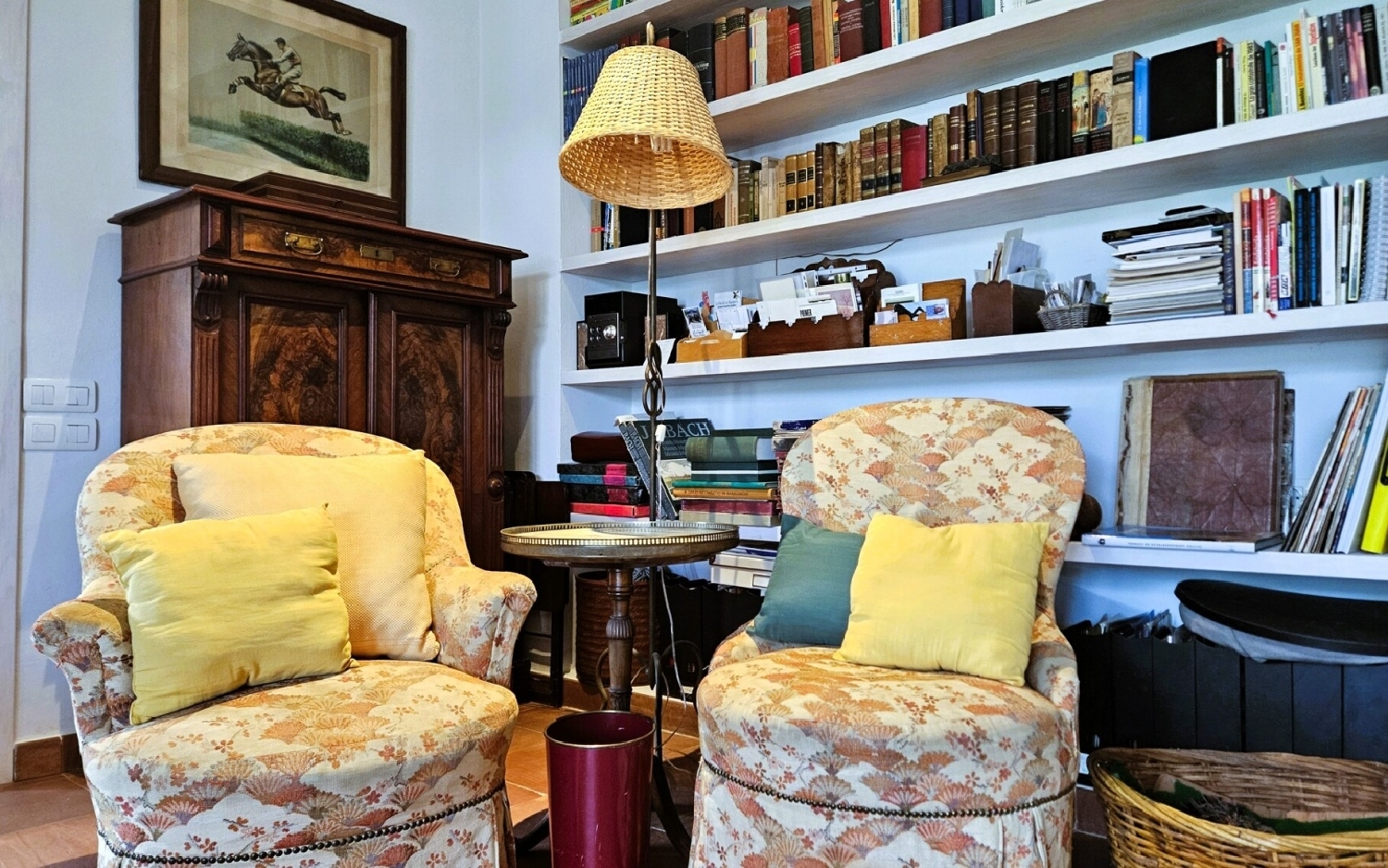 21 / 40
21 / 40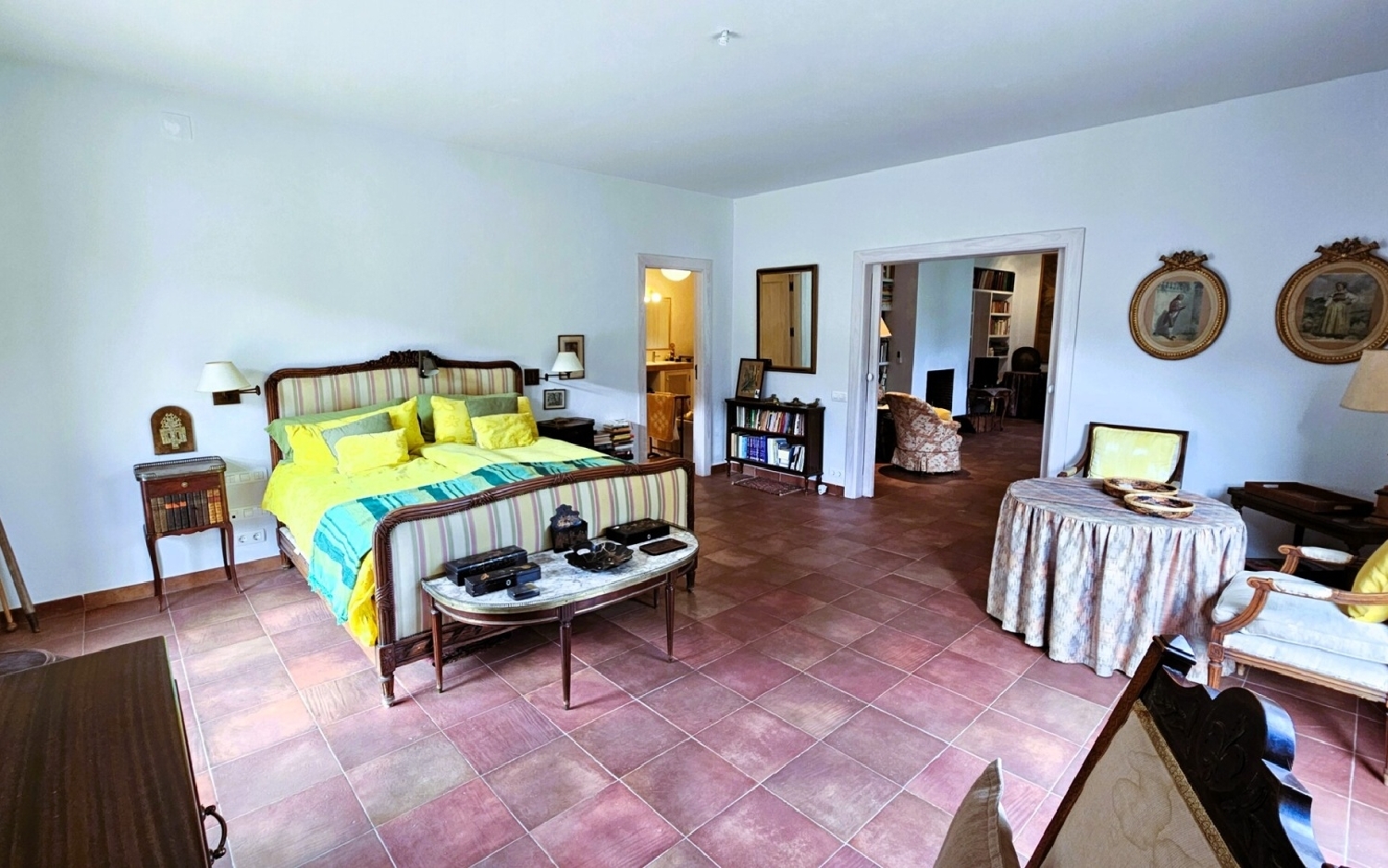 22 / 40
22 / 40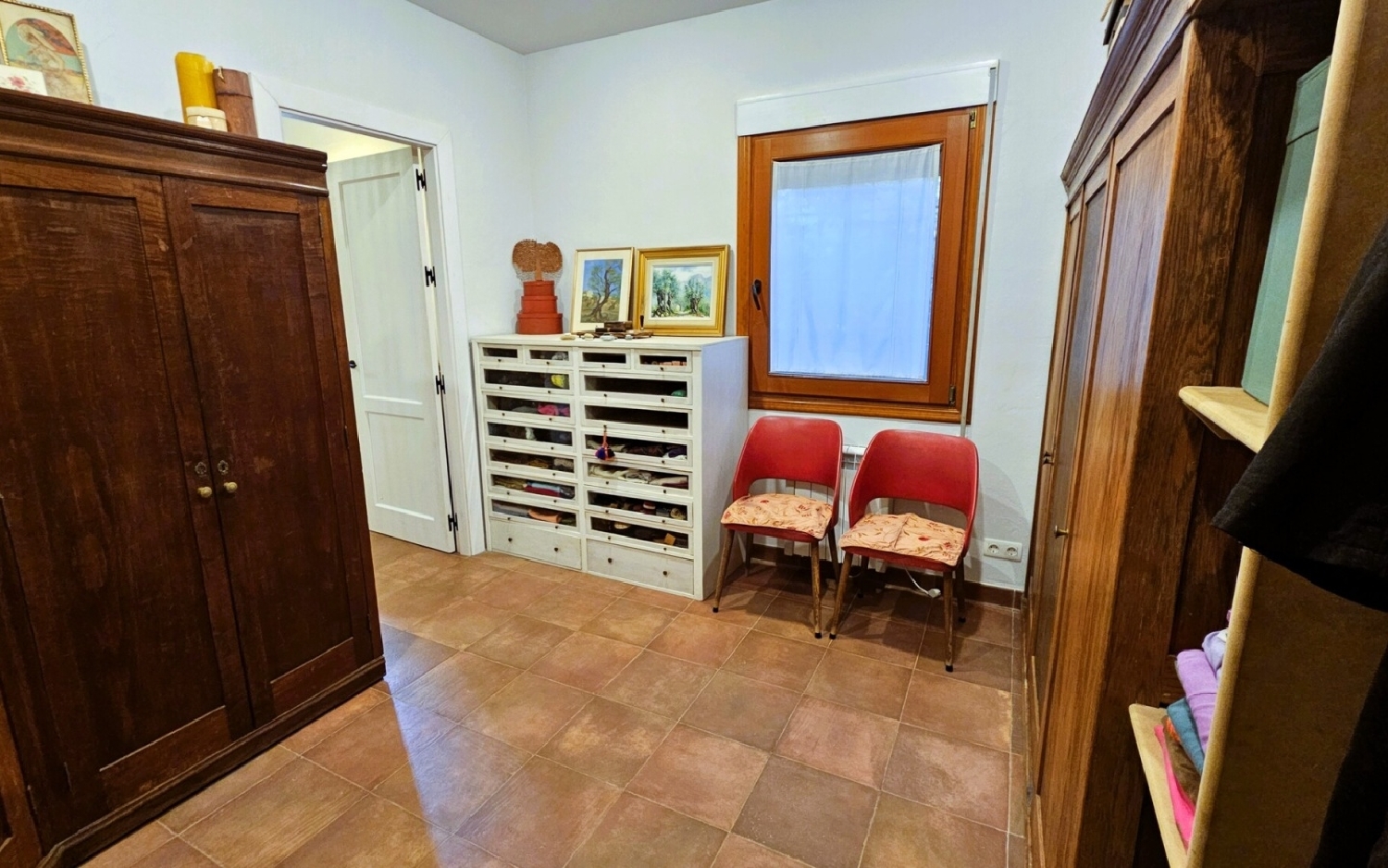 23 / 40
23 / 40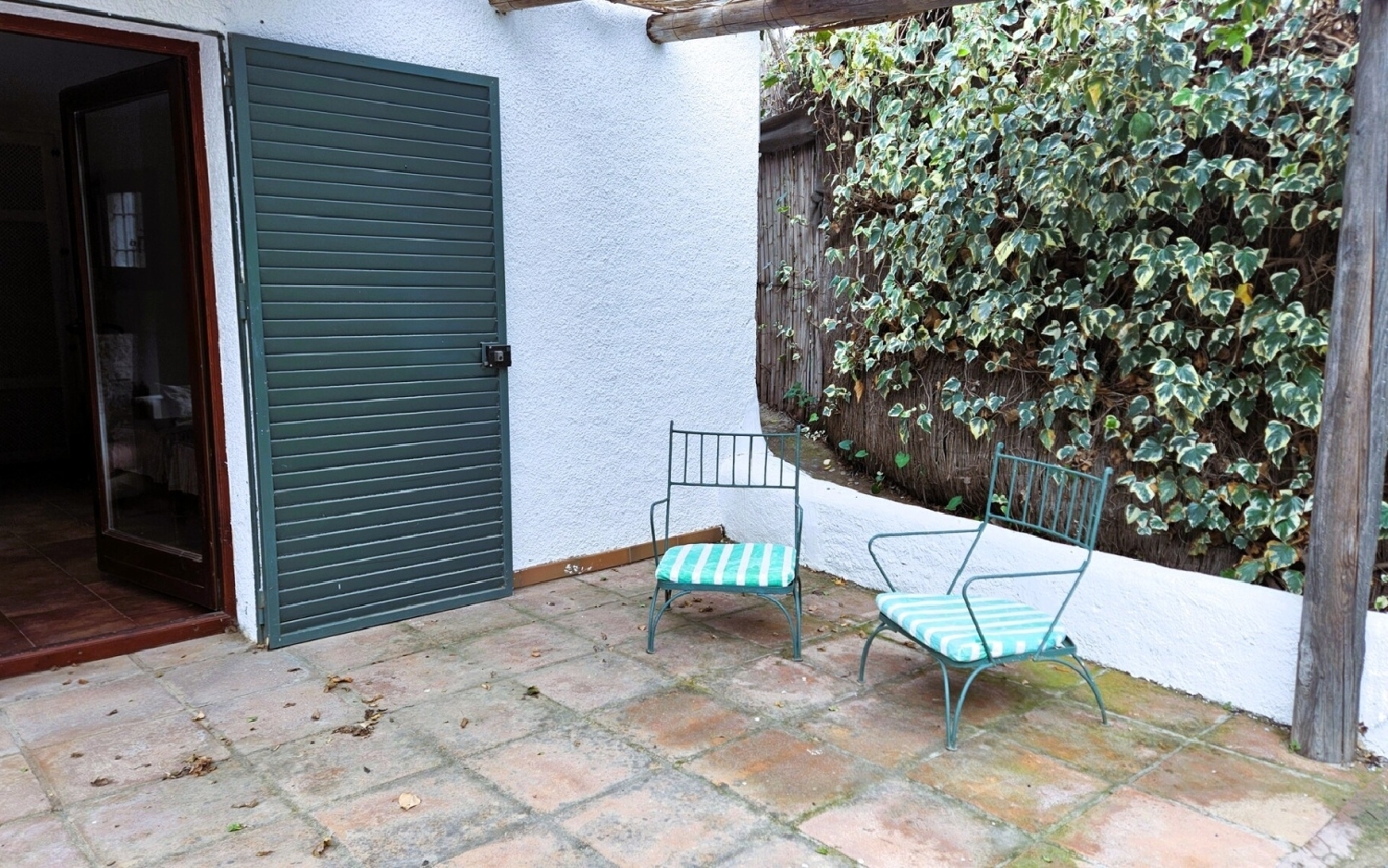 24 / 40
24 / 40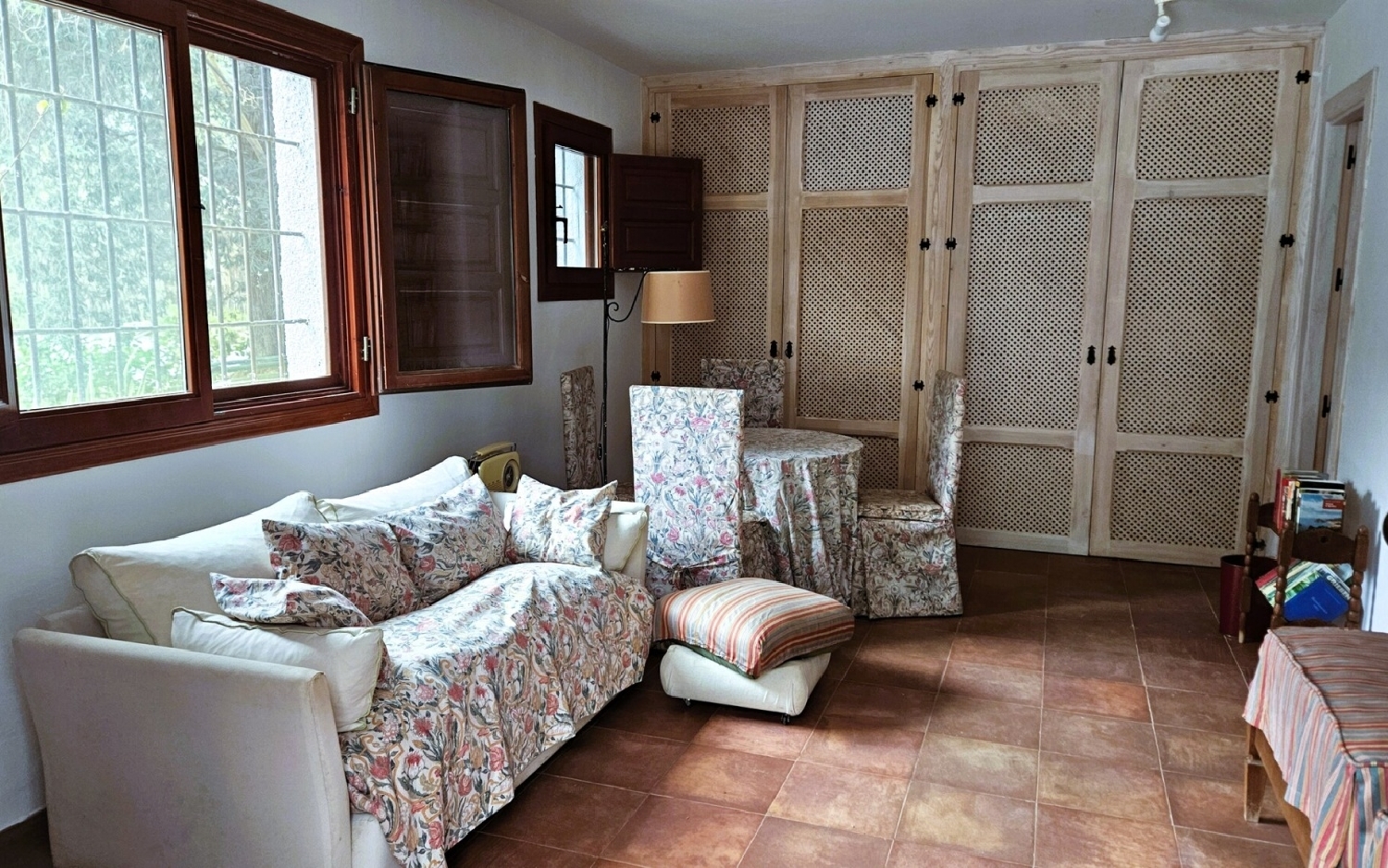 25 / 40
25 / 40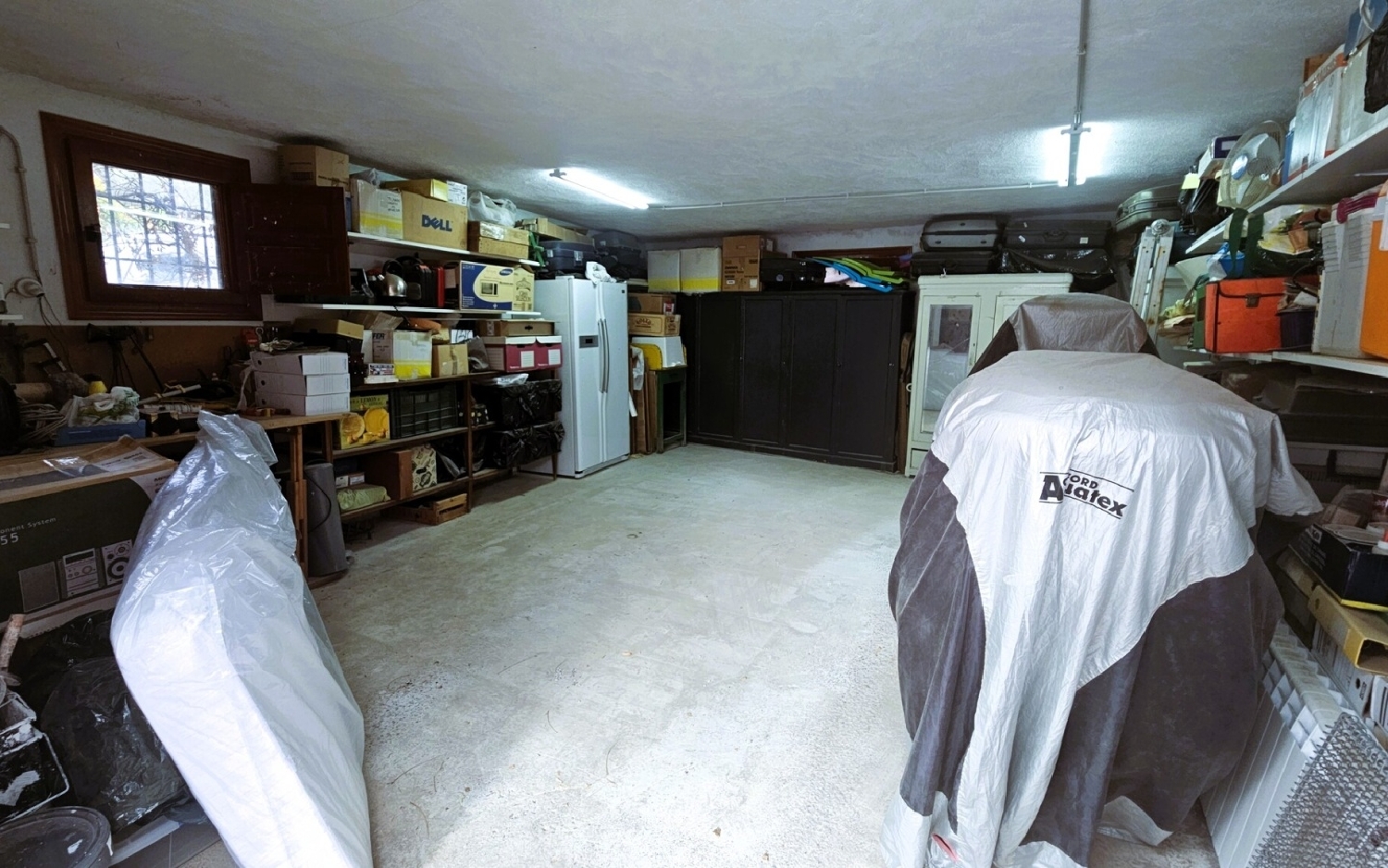 26 / 40
26 / 40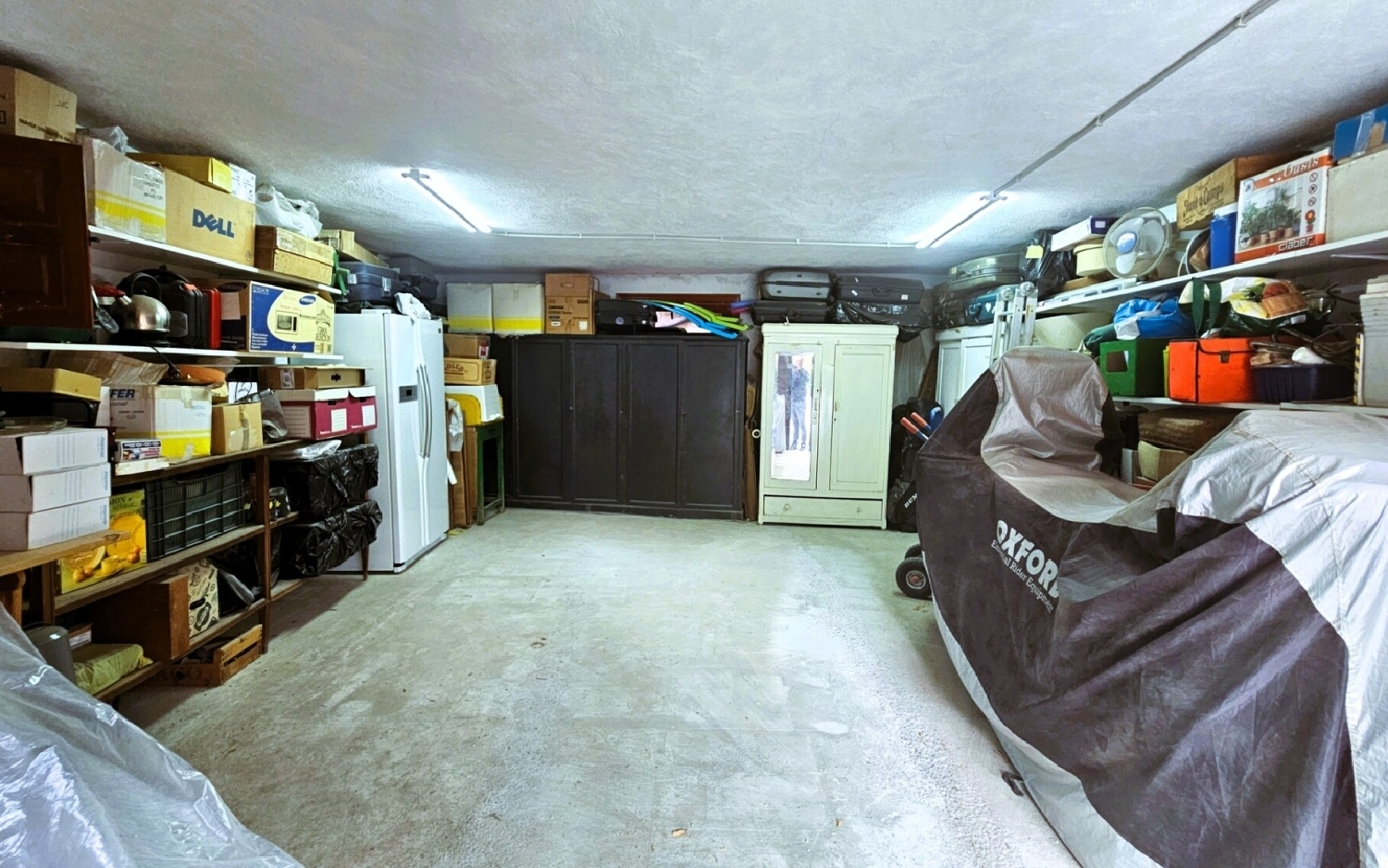 27 / 40
27 / 40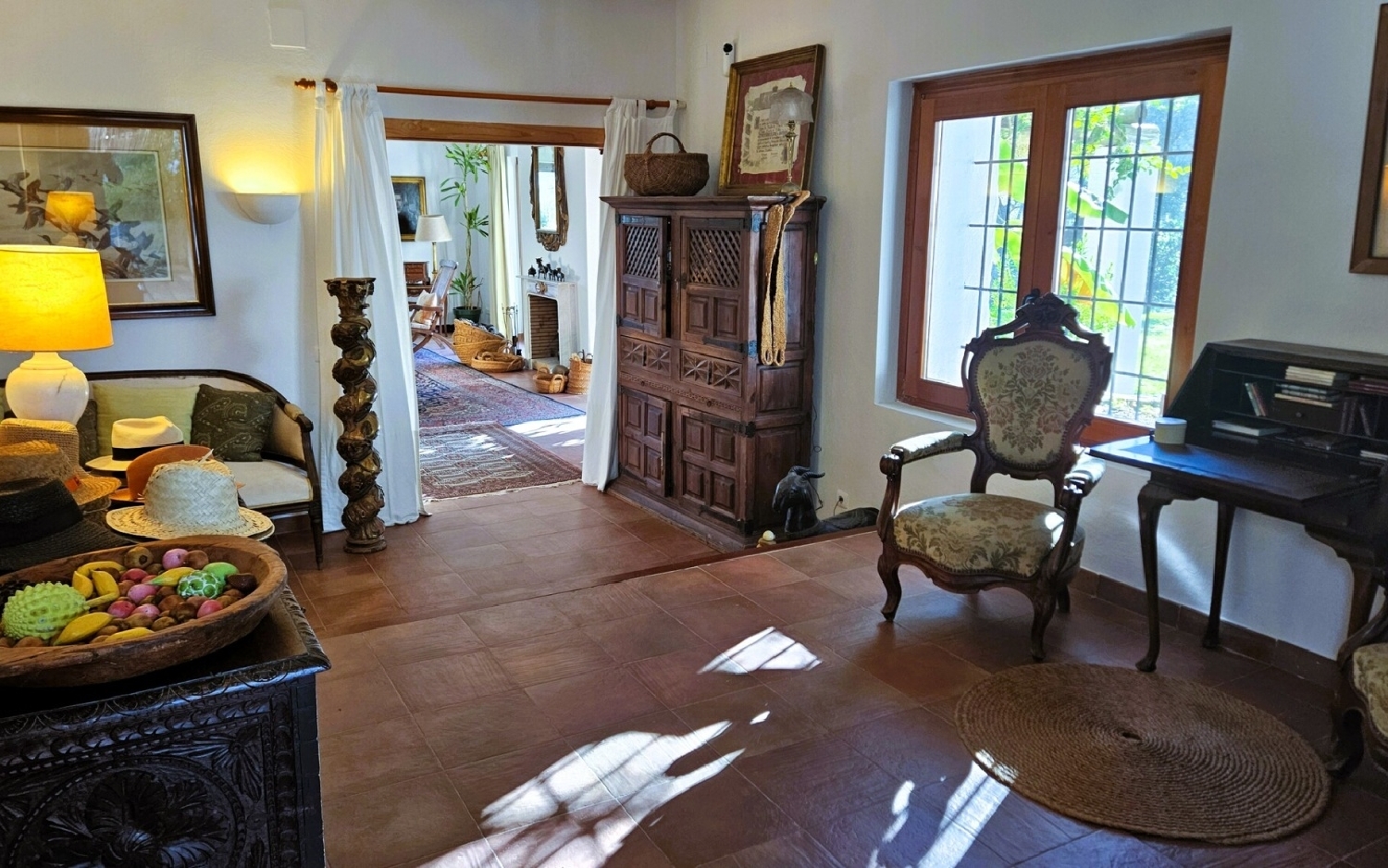 28 / 40
28 / 40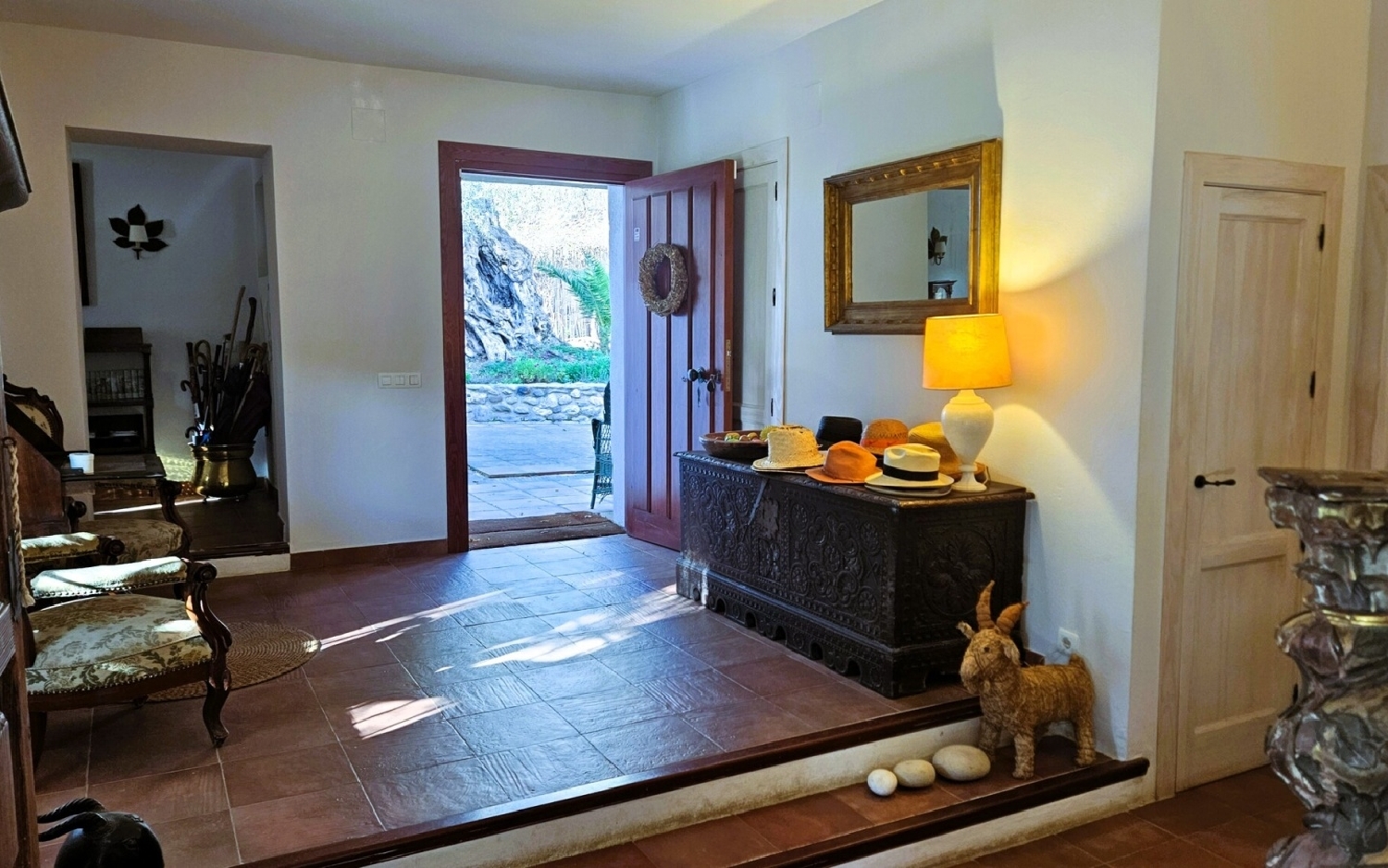 29 / 40
29 / 40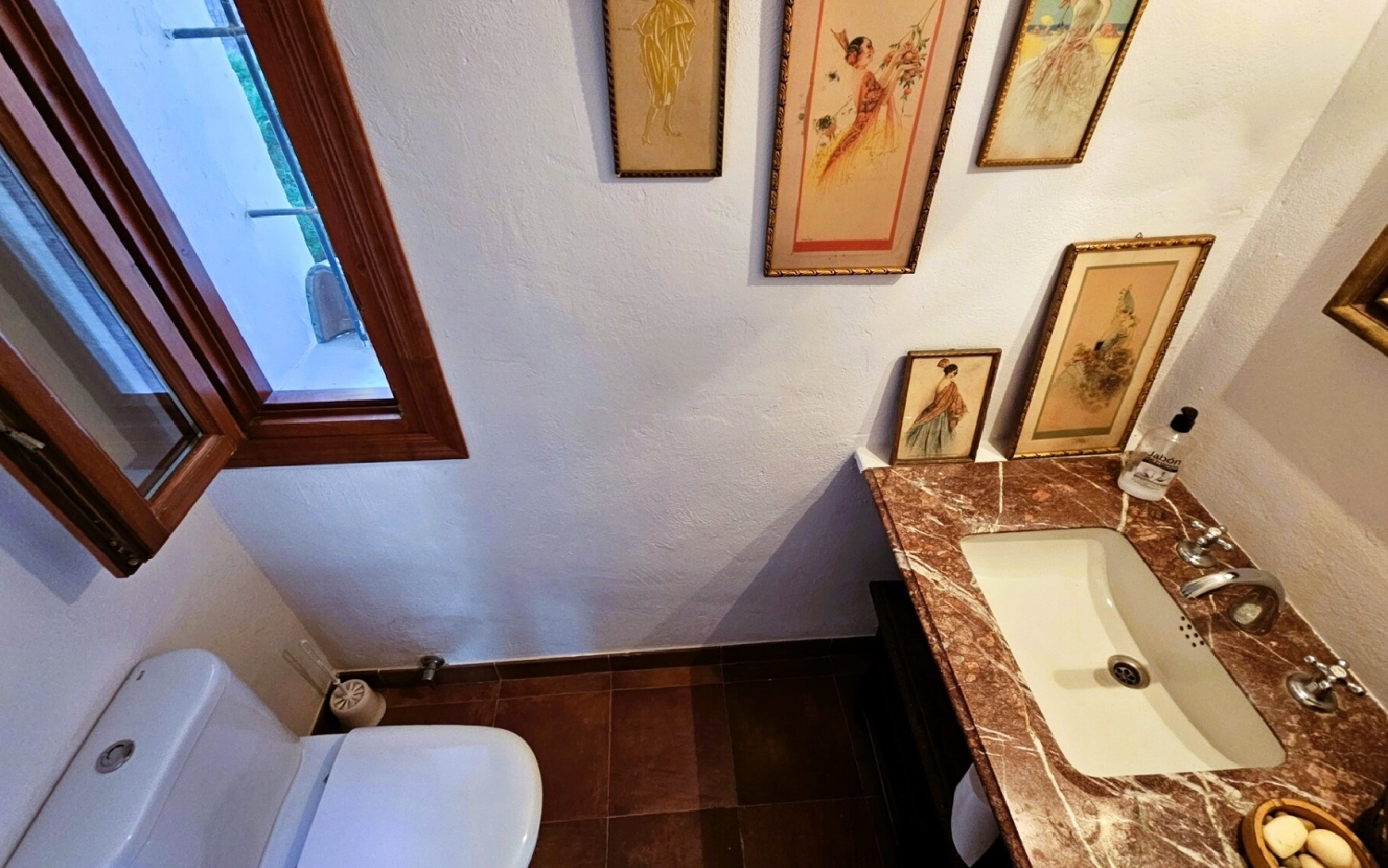 30 / 40
30 / 40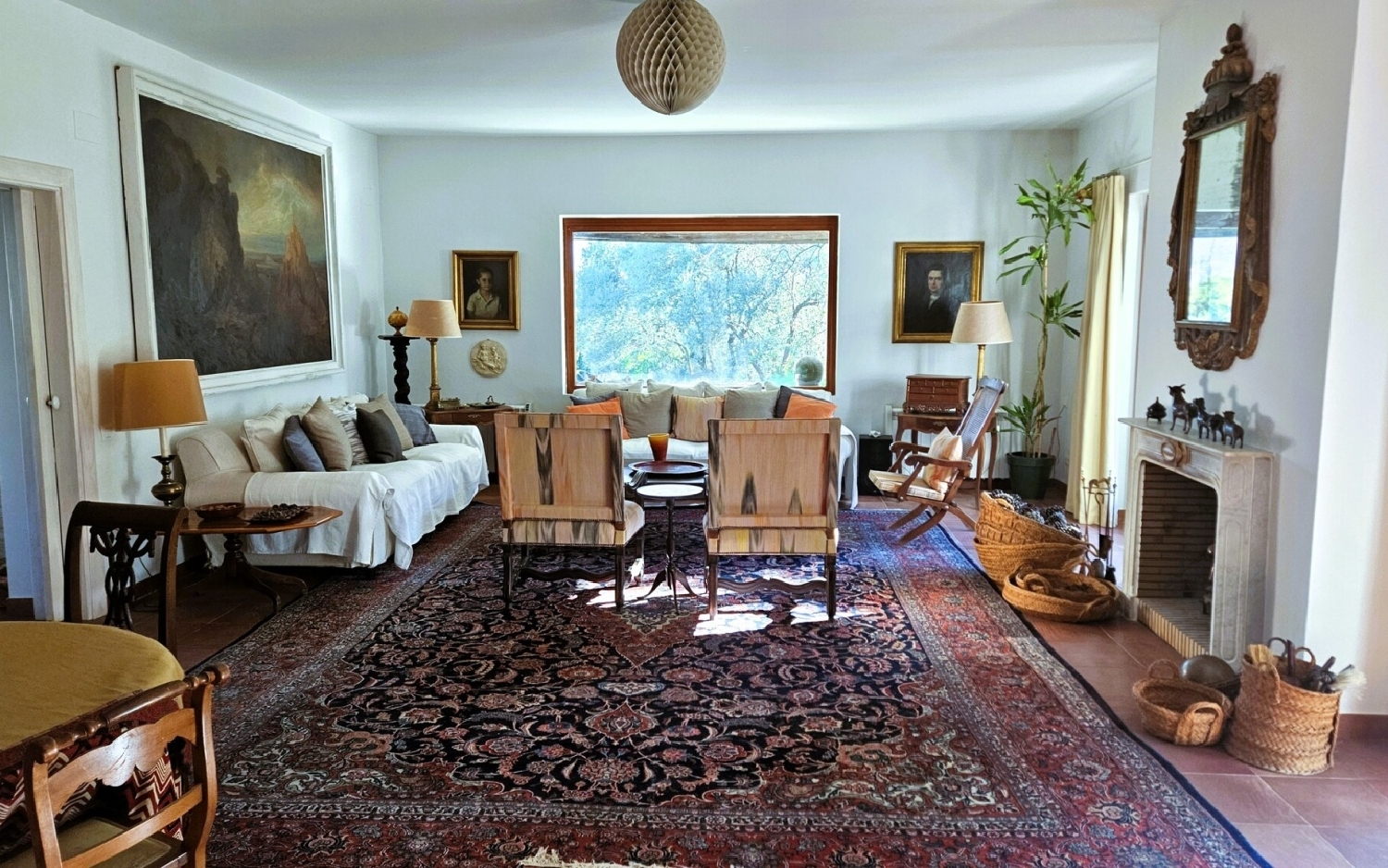 31 / 40
31 / 40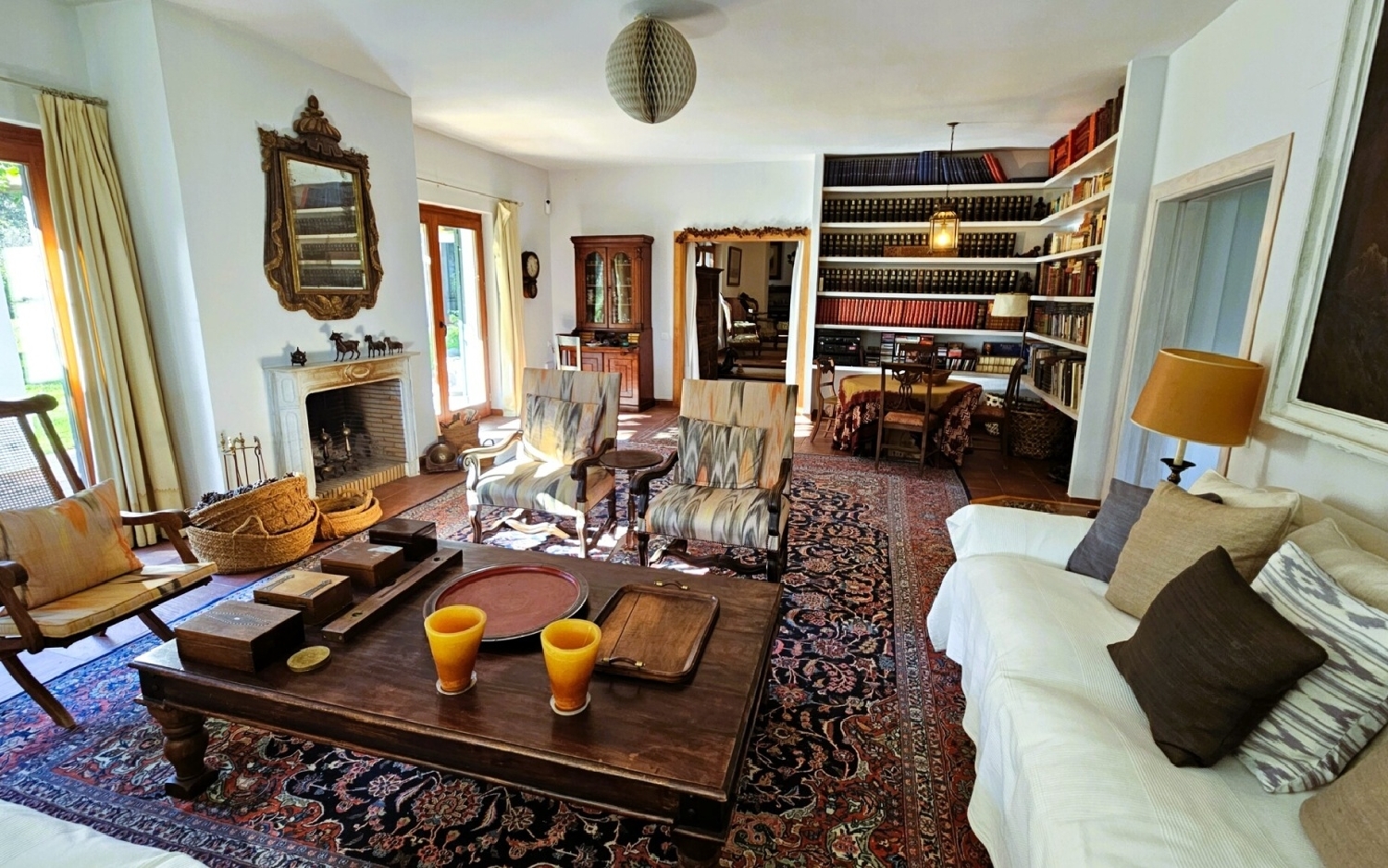 32 / 40
32 / 40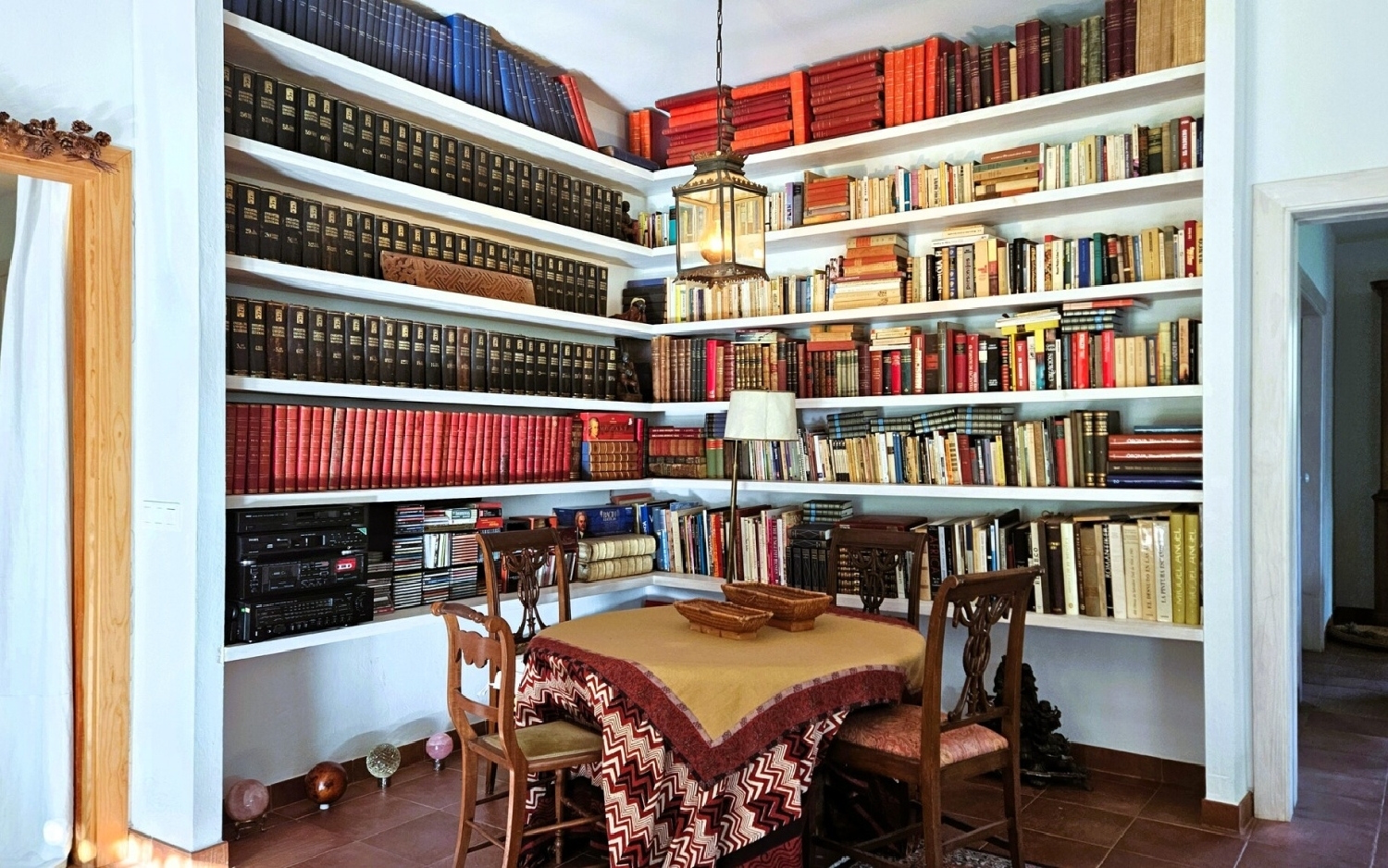 33 / 40
33 / 40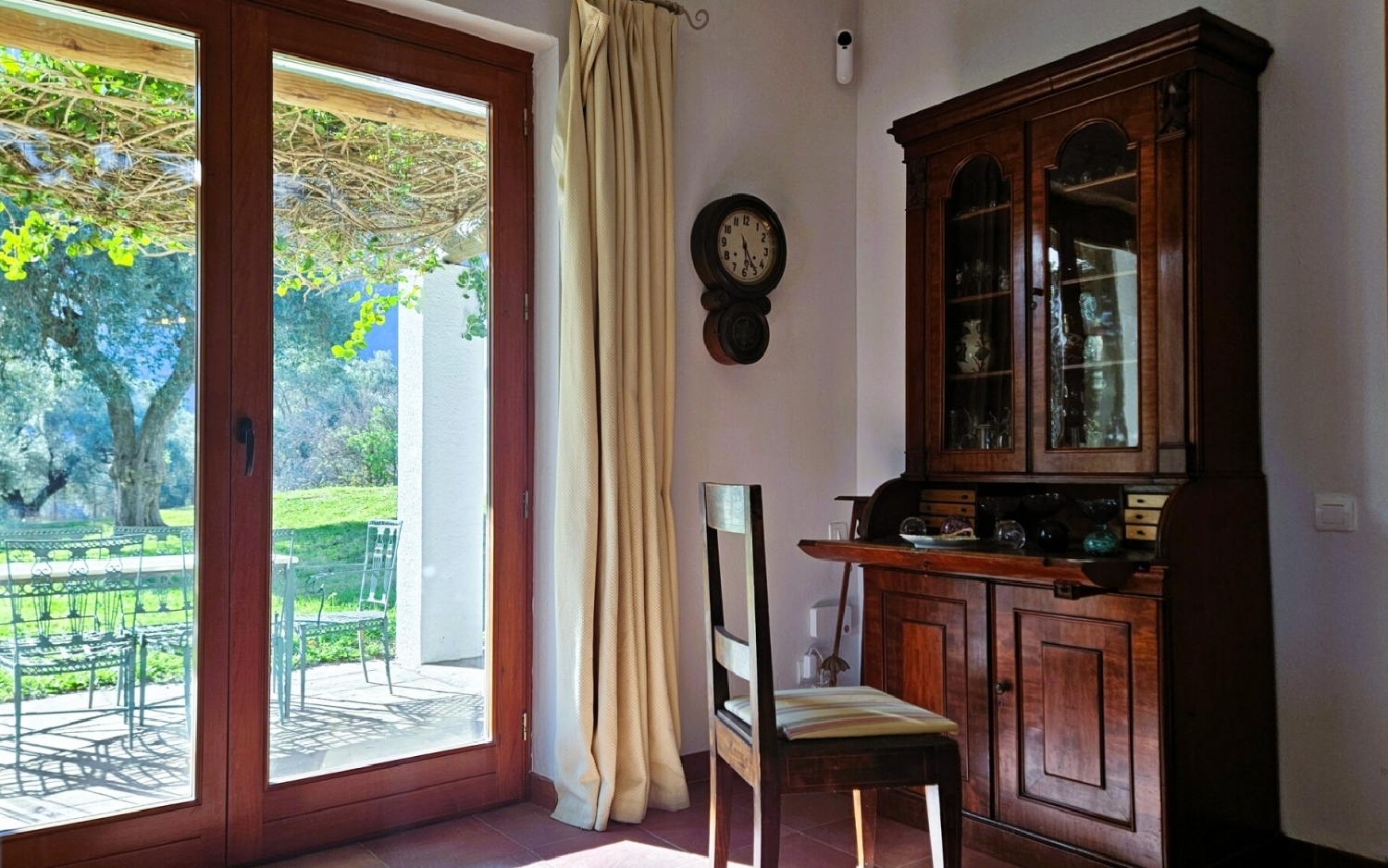 34 / 40
34 / 40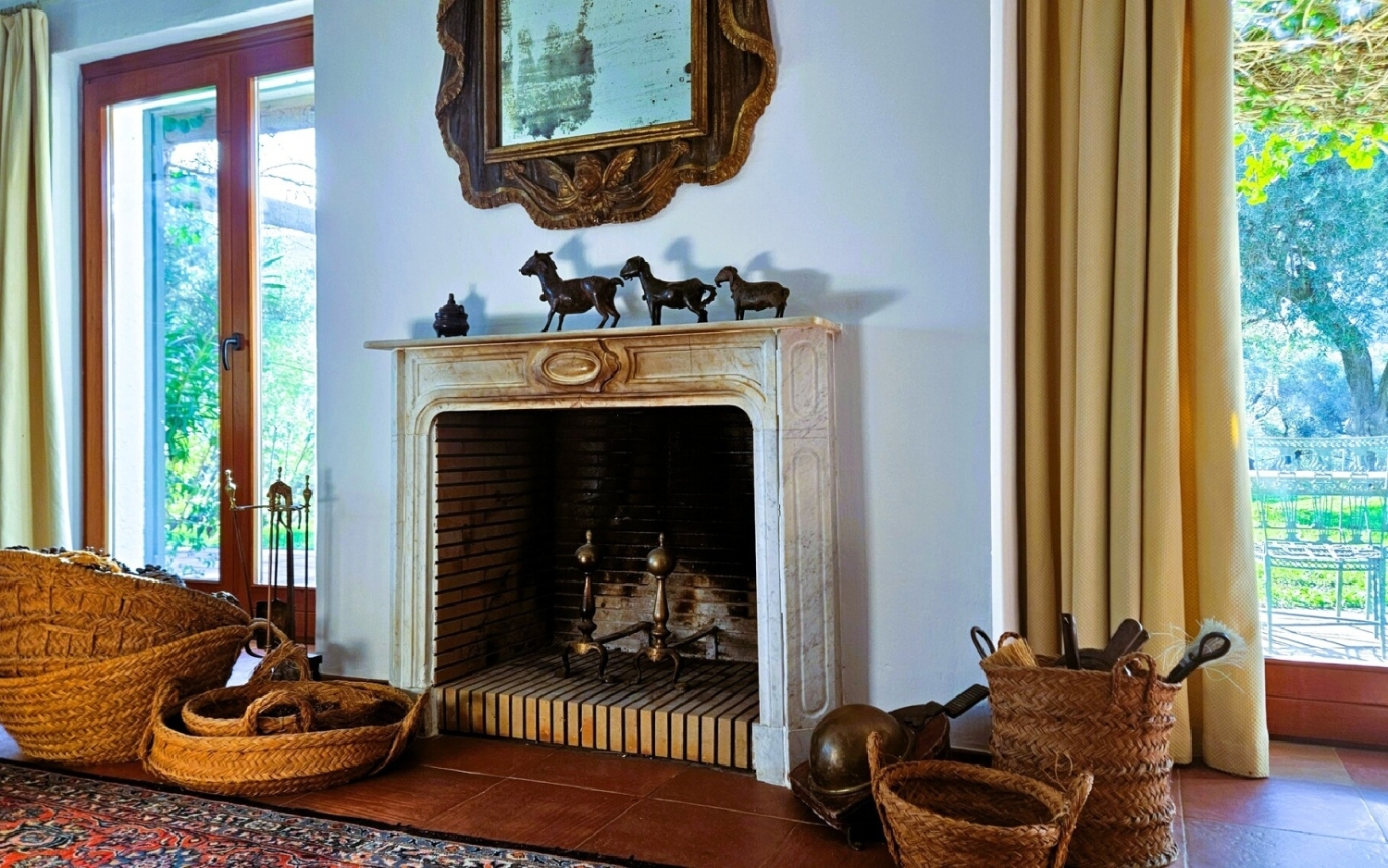 35 / 40
35 / 40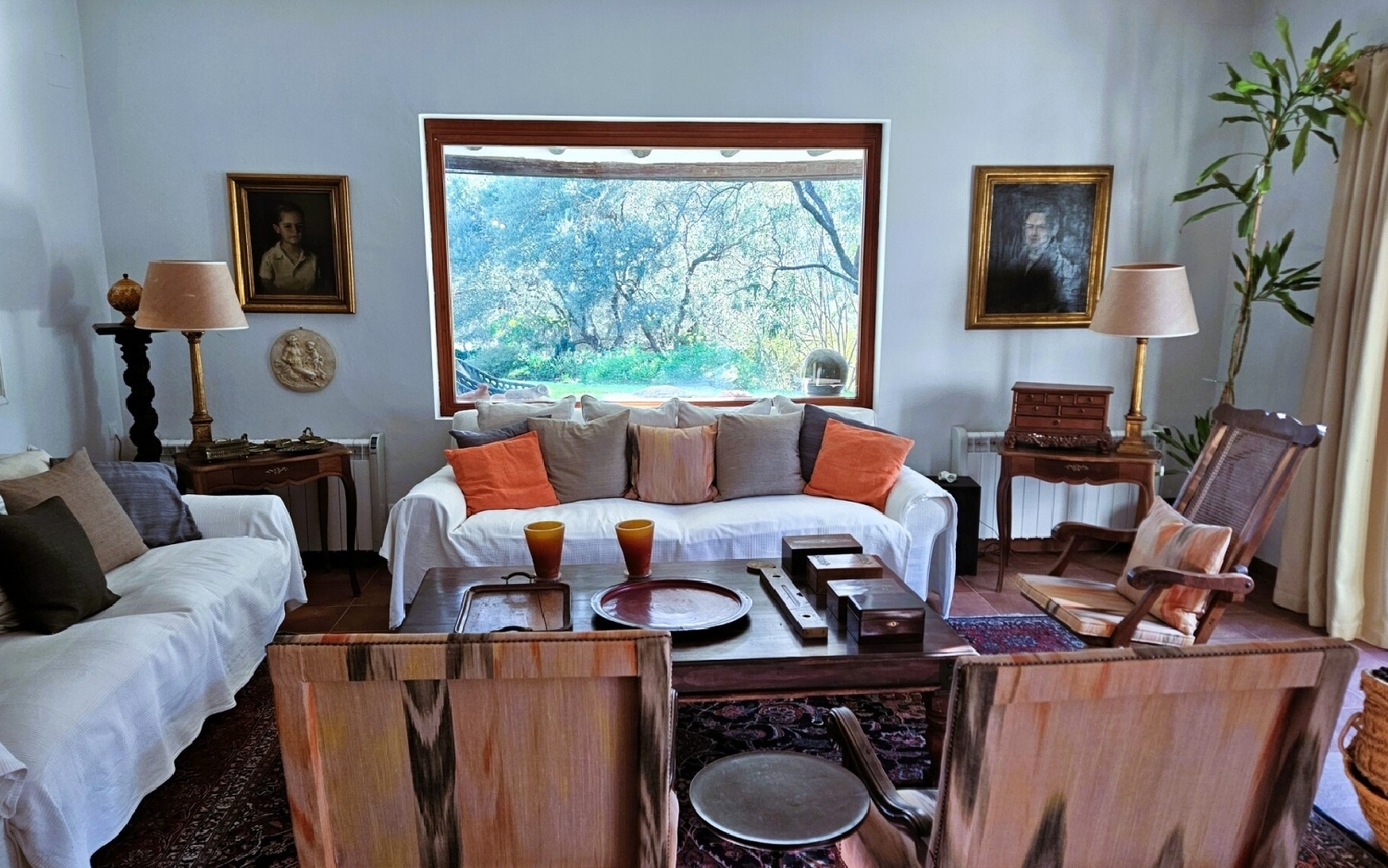 36 / 40
36 / 40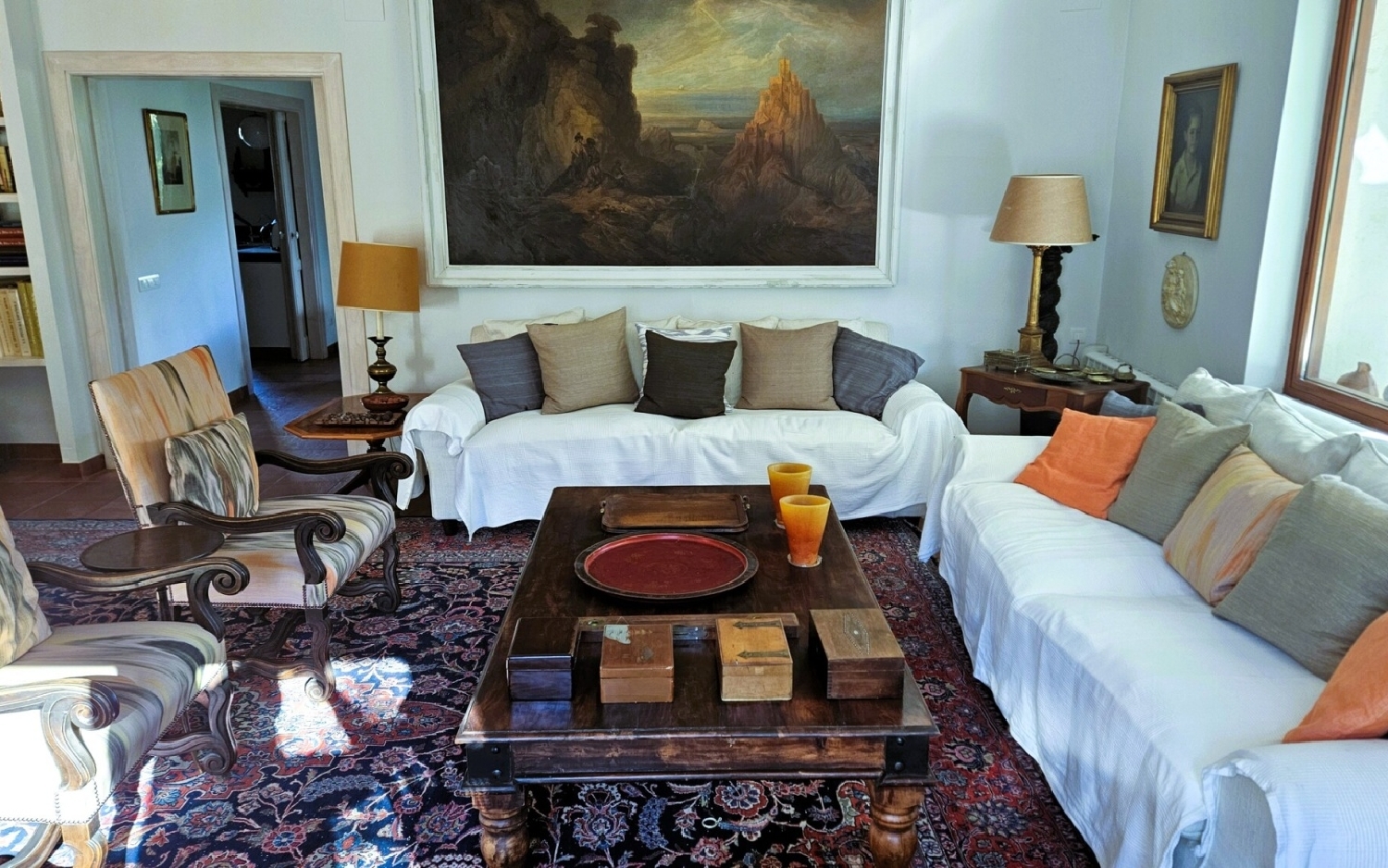 37 / 40
37 / 40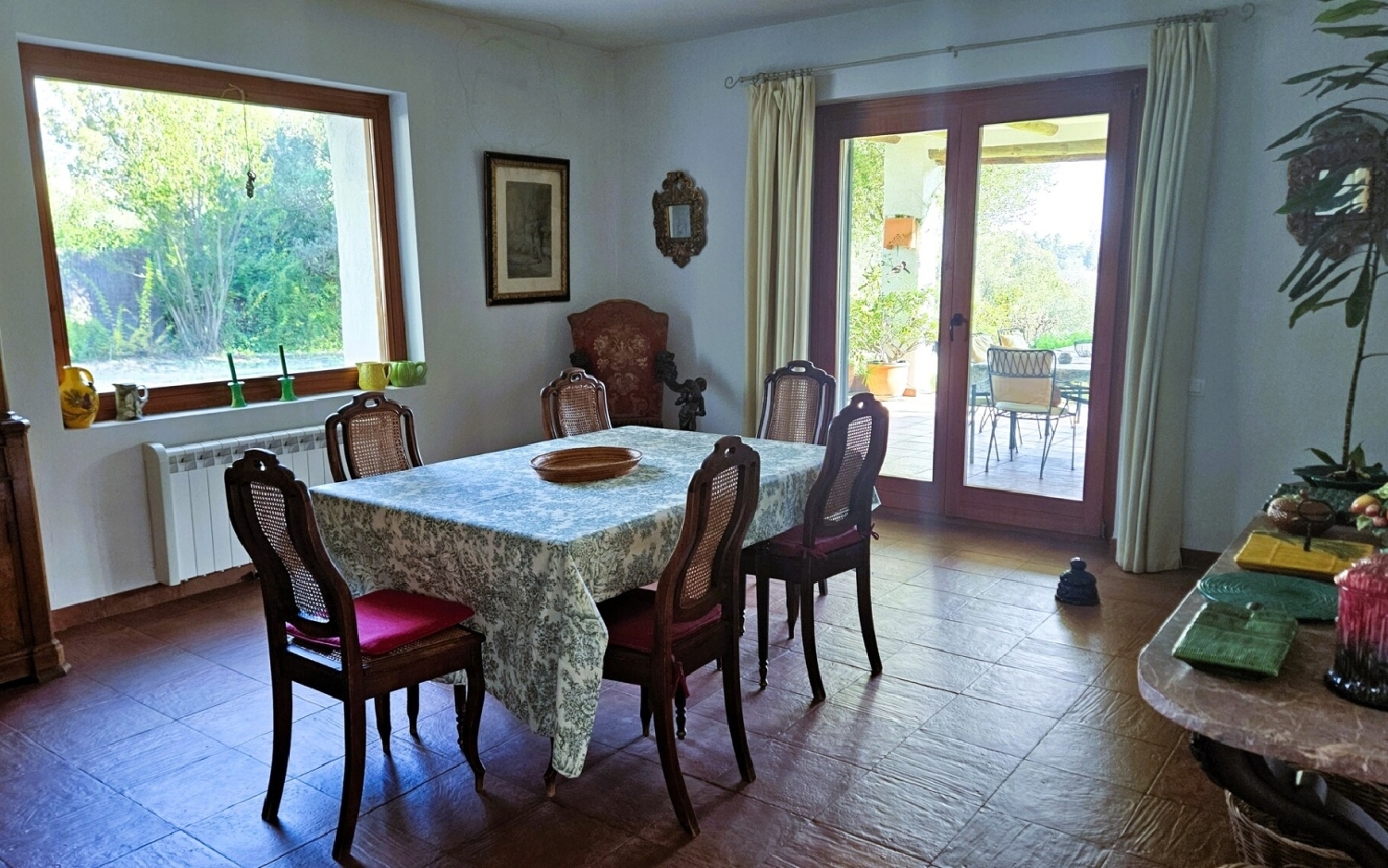 38 / 40
38 / 40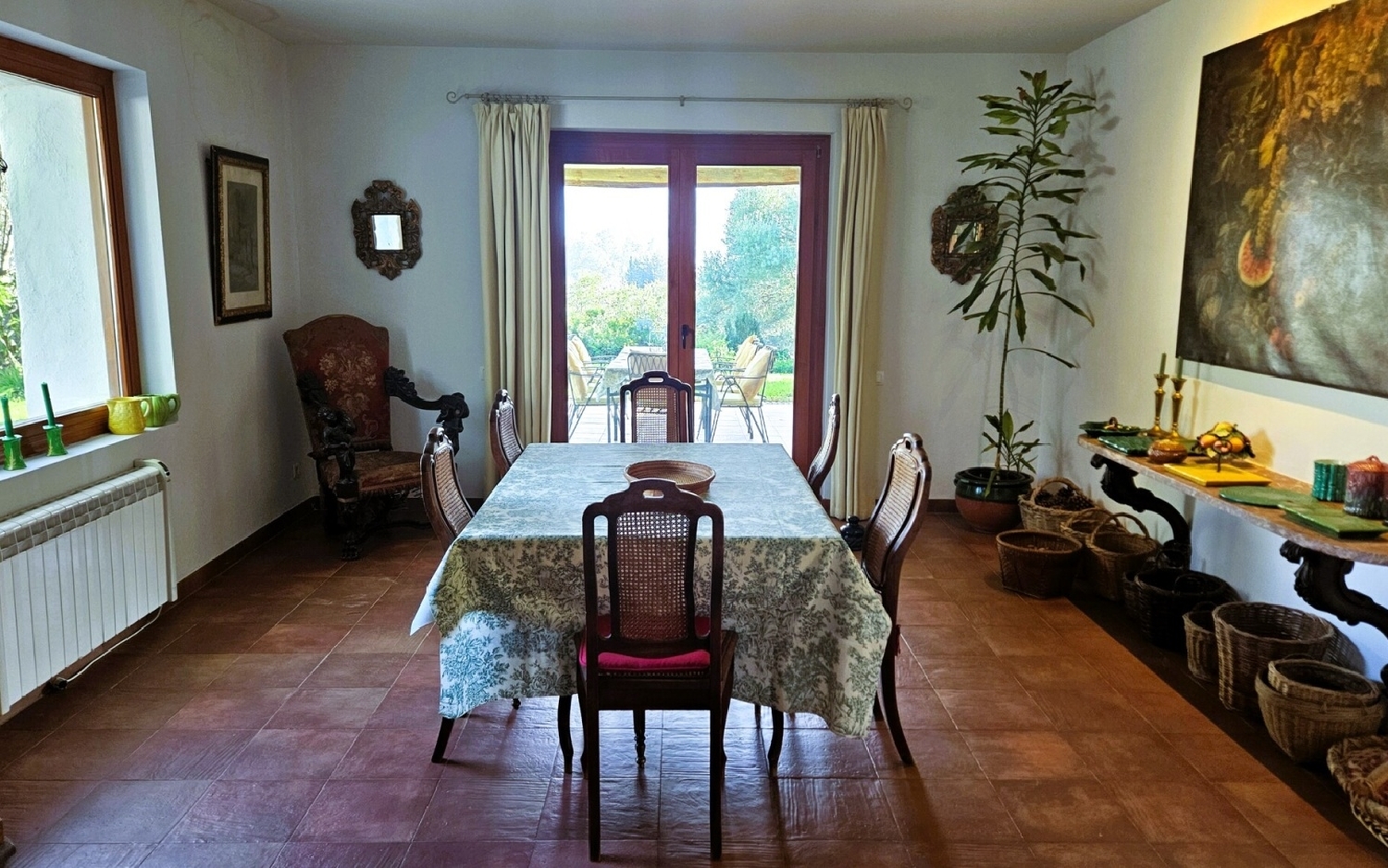 39 / 40
39 / 40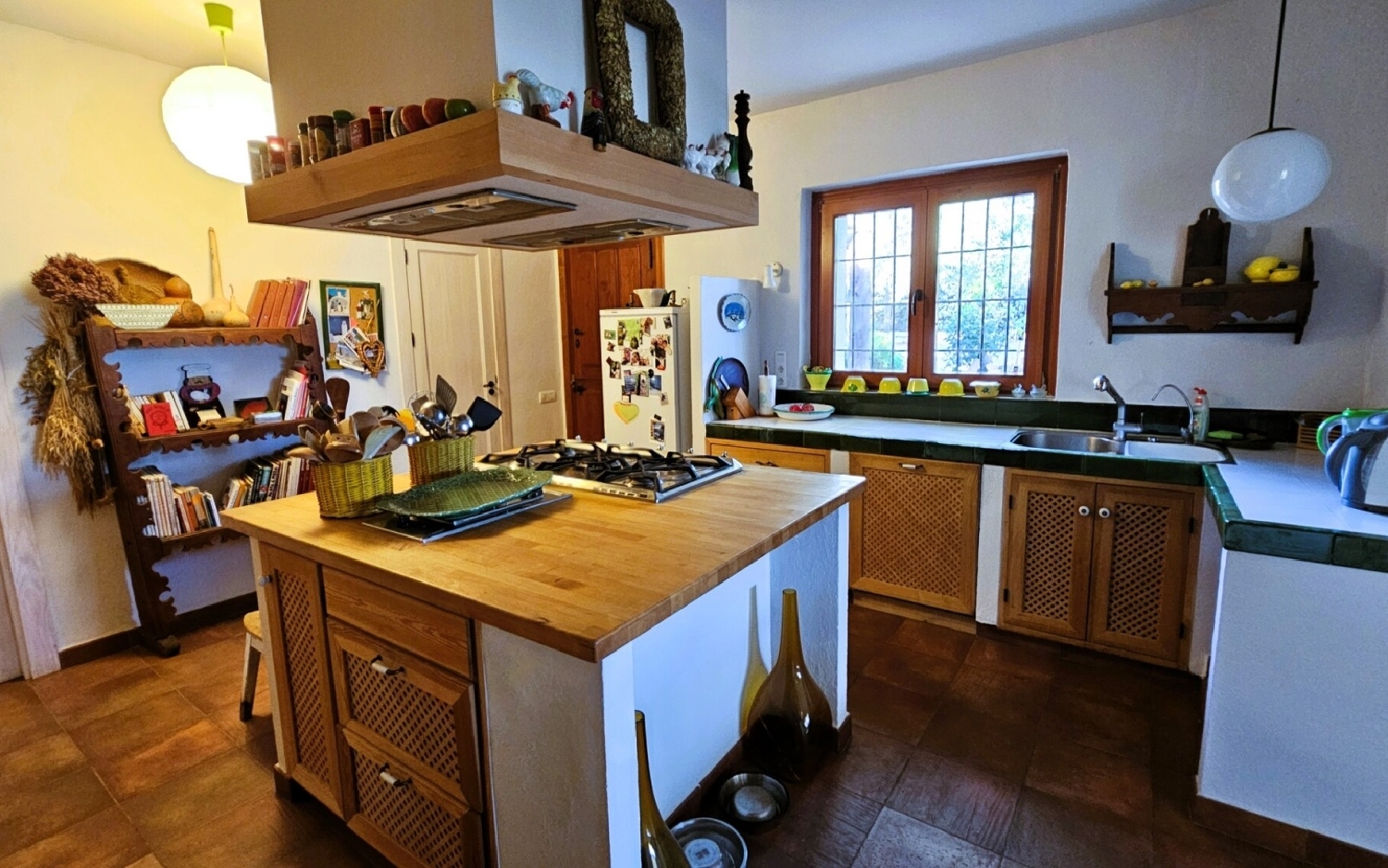 40 / 40
40 / 40


Click on the photos to enlarge them
| Bedrooms | 3 |
| Bathrooms | 3 |
| Type | Country house |
| Surface m² | - m2 |
| Plot m² | 9500 m2 |
| Price | € 680.000 |
| Location | Órgiva ( Granada) |
| Listing Number | 6235135 |
| Reference | 0583 |
About this property
Relevant information about the property:
Description: A 402 m² of actual surface of cortijo on a 9.829 m² finca, with grass around the house, featuring with more than 40 olive trees with many century-old olive trees, fruit trees (lemon, orange, fig, pomegranate, loquat, grapevine, etc.), and a garden, with guaranteed and registered irrigation water. Additionally, it has rights to community well water.
Location: 5 minutes south of Órgiva (Granada), in a valley known for its century-old olive trees, with spectacular views of the Sierra Nevada, the villages of Cañar, Soportújar, the Órgiva valley, and the Sierra de Lújar.
Orientation of the house: Entrance to the north with views of the Sierra Nevada and the village of Cañar, main porch with views of the Órgiva valley and Soportújar Sierra to the east, living room and terrace, and main bedroom with terrace facing south with views of the Sierra de Lújar, bedroom windows overlooking the century-old olive grove to the west.
Construction type:
Exterior walls built in stone from the local rivers and white walls, and interior walls built with concrete and brick, with a exceptionally efficient insulation (rock wool) that was designed by Swiss specialist architect Mr. Vouga that has obtained with an energy certification of "C".
The entire property is fully fenced with wire mesh reinforced with cement and stone at the bottom to prevent domestic and wild animals from entering or exiting.
Buildings:
Main building (built in 2006, Alpujarran style): Includes entrance, toilet, cloakroom, living room, dining room, kitchen with an island, ironing room, pantry, guest suite with full bathroom and built-in wardrobe, library, master bedroom, full main bathroom with tub and shower, separate toilet, separate dressing room with 2 built-in wardroes, second bedroom (currently used as a dressing room), main covered terrace, living room terrace with pergola, main bedroom terrace with pergola, exterior porch at kitchen entrance with built-in wardrobe and separation wall from the main entrance.
Secondary independent building: Includes an independent apartment with porch with pergola, studio with living room, bedroom with two beds, kitchenette, and full bathroom.
Spacious garage in the secondary building.
Dog kennel with house and fence, independed from other buildings.
Tool room and water pump.
Cistern.
Septic tank.
All access areas to the property and between the buildings are covered with gravel
Main building description:
Entrance hall with access to toilet and spacious cloakroom, kitchen, living room, and access to bedrooms and office/library.
Kitchen with a central island and built-in wardrobe connected to the dining room through sliding doors.
Dining room with large window overlooking Sierra Nevada, sliding door to the living room, folding doors to the main porch, and access to the entrance hall.
Ironing room and pantry with kitchen access.
Living room with open fireplace, large window with views of the Órgiva valley, and two large door-type windows leading to an exterior terrace with a pergola.
Guest suite with a complete bathroom and built-in wardrobe, windows overlooking Sierra Nevada and west façade overlooking the olive grove.
Office/Library with an open fireplace, large french door windows facing south with views of the Órgiva valley and garden access, with access to the master bedroom and another bedroom.
Master bedroom with large french door windows on the east façade with views of the Órgiva valley, garden access, windows on the south façade with views of the Sierra de Lújar, and porch access with a pergola. Additionally, it has automatic metal shutters.
The master bedroom has a full bathroom with a bathtub, separate shower, independent toilet, and a linen closet.
The main bathroom has access to an independent dressing room and to a secondarybedroom.
Secondary building description:
Divided into two completely independent parts: apartment and garage.
Independent apartment including: porch with pergola, studio with living room and bedroom with two beds, two built-in wardrobes (one containing a kitchenette), and full bathroom with several windows with built-in shutters, overlooking the garden. With air conditioning/heat pump and television cable installation.
Garage with the same wooden carpentry and double-glazed windows with tilt-and-turn mechanism.
The entire building has been originally designed to allow the apartment and garage to become into an independent specious appartment.
Instalations:
Connected to the potable water and electricity network.
Gas (butane) kitchen.
Inverter air conditioning/heat pump in the main building bedrooms and the apartment.
Independent blue heat electric heating in all rooms.
Ceiling fan in the study.
Pre-installation for ceiling fans in the living room, dining room, master bedroom and main porch.
Main access doors to the property are automatic, both pedestrian with intercom and automatic car doors.
Second access door at the bottom of the property.
Electric shutters in the main bedroom.
High-quality wooden windows with double insulating glass, tilt-and-turn opening, and mosquito nets on many of them.
Solar installation for hot water, with an independent electric heater as a backup.
Exterior lighting with light points on all facades, garage entrance, and property entrance.
Independent decorative-lights for the olive trees around the house.
Oversized 150m³ cistern.
Sprinkler irrigation for the lawn and drip irrigation for fruit trees and olive trees throughout the property.
Independent perimeter water circuit with pump pressure for hoses.
8 m² tool shed and agricultural machinery room in Alpujarran style.
Oversized septic tank for high intensive use, registered and legalized with annual inspections.
Alarm.
Possibility of building an alberca (pool).
Possibility of installing solar panels for electricity.
Materials (high-quality construction materials):
Interior:
White-painted wooden interior carpentry.
Terracotta-colored interior ceramic floors.
Plastered and white-painted walls with organic wall paint.
Exterior:
Wooden exterior carpentry in doors and windows with double insulating glass and incorporates tilt-and-turn mechanism.
Anti-theft metal shutters, windows with metal blinds in rooms (electric blinds in the main bedroom), other windows with bars with andalusian style decorative pattern.
Exterior main porch floors of the same ceramic tiles as the interior. Other exterior porches and sidewalks surrounding the house in baked clay titles.
Main porchs are covered with roof supported by masonrey colums and treaded wood logs.
Stone walls with river stones and cement painted in white.
Pergolas of treated wood logs.
Comments on the property:
El Cortijo stands out significantly from others in the area due to several factors: newly built buildings with a modern layout and extraordinally generous dimensions, while maintaining the purest Alpujarran style, all on one floor, excellent location with exceptional views, high energy efficiency rating due to outstanding insulation, solar panels, cross ventilation, and a privileged environment with ancient olive trees, irrigation rights, five minutes from the capital of Alpujarra (Órgiva), within an inhabited area with similar characteristics, and it is in perfect condition. The municipal architect, when legalizing the house, mentioned that it is one of the most beautiful and well-constructed houses in the municipality. Locals, such as builders and technical architects, tell us that a house with such style, size, layout, and quality is pretty unique in the entire area.
The main buildings walls have been newly painted. The interior of the house has been repainted. Roofs at both the main and secundary building have been have revised and water proofed. Drainaged pipes in both of the buildings in and outside have been rechecked, cleaned and improved. All the property entrance has been layered with newly pebble. Drainage bars at the main entrance are completely newly installed. Automatic watering system has been fully revised and adjusted.
Growth potential:
Easy conversion of the garage and existing apartment into a large independent apartment.
Easy legal construction of an alberca (pool).
Vast land of nearly one hectare for self-sufficiency living style, with the inclusion of vegetable gardens, farm animals (i.e. chickens), fruit trees and solar installations for electricity generation.
The house is in perfect condition, with up-to-date maintenance.
Energy Consumption
|
≤ 55A
|
XXX |
|
55 - 75B
|
|
|
75 - 100C
|
|
|
100 - 150D
|
|
|
150 - 225E
|
|
|
225 - 300F
|
|
|
> 300G
|
Gas Emissions
|
≤ 10A
|
XXX |
|
10 - 16B
|
|
|
16 - 25C
|
|
|
25 - 35D
|
|
|
35 - 55E
|
|
|
55 - 70F
|
|
|
> 70G
|
About the Seller
| Estate agent | Orgiva Properties |
| Name | Paul McJury |
| Address | Avda Gonzalez Robles 79 18400 Orgiva Spain |
| Phone | +34 639 752 566 |
| Mobile | +34 639752566 |
| Speaks | Dutch, English, French, French, Spanish |
| Rating | ★ ★ ★ ★ ★ |
| 🏘️ See all properties from Orgiva Properties | |
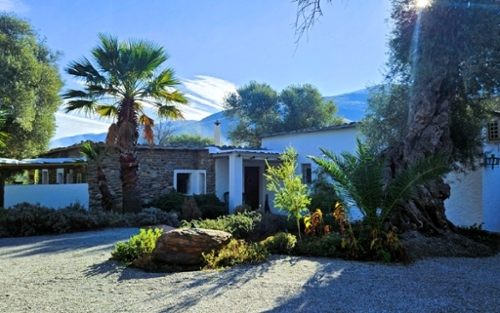
Contact Orgiva Properties
✔️ Certified Trusted Seller
Reference: 0583
Listing number: 6235135
Approximate location
The map location is approximate. Contact the seller for exact details.