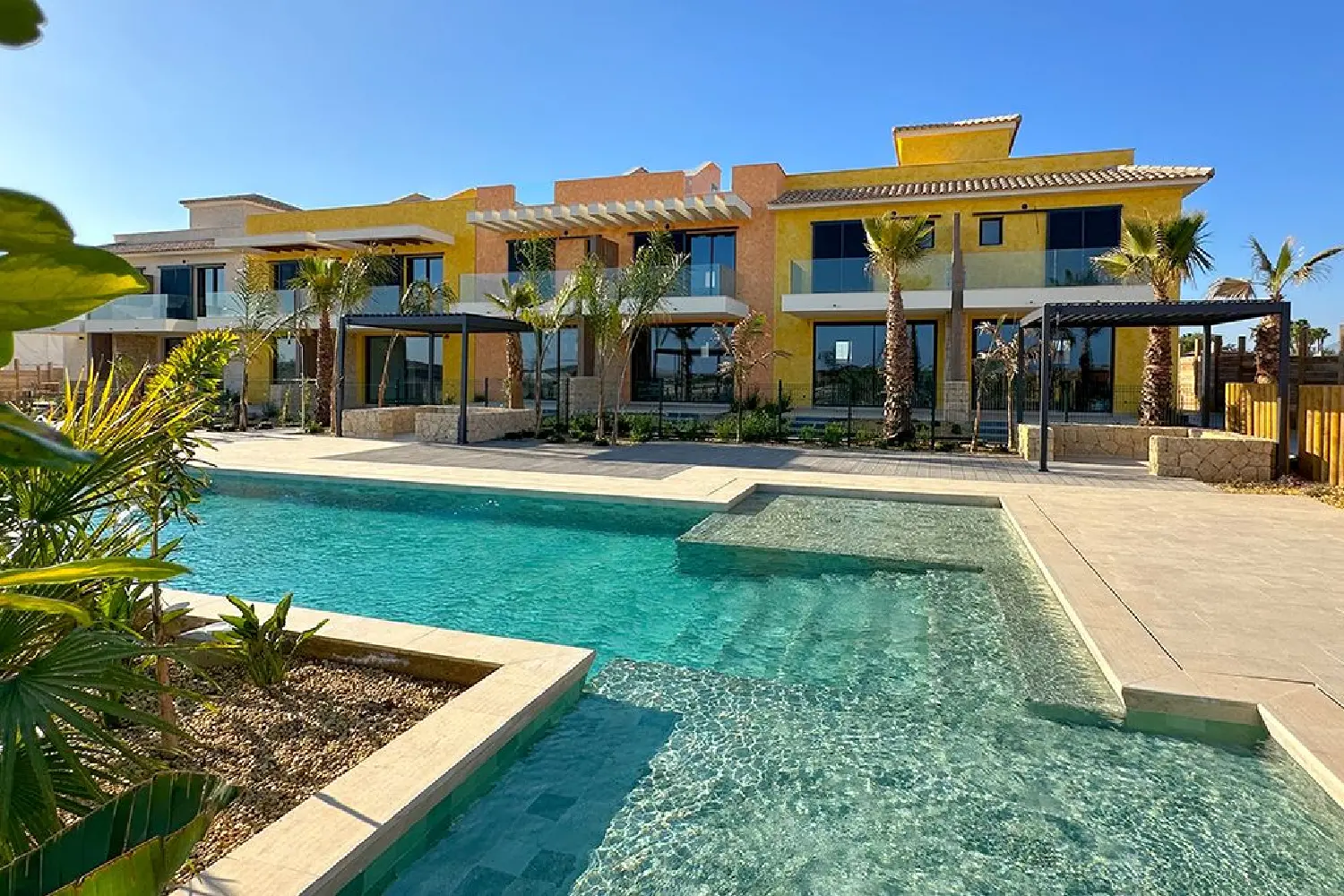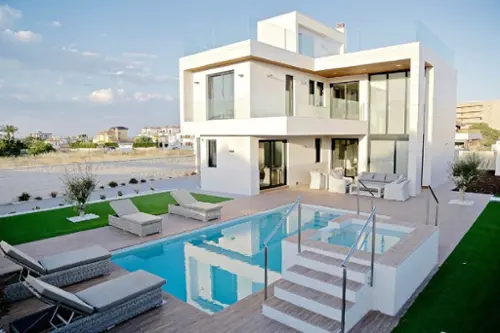villa for sale Orihuela Costa, Baix Segura
€ 1.035.000
 1 / 1
1 / 1
Click on the photos to enlarge them
| Bedrooms | 3 |
| Bathrooms | 3 |
| Type | Villa |
| Surface m² | 190 m2 |
| Plot m² | 500 m2 |
| Price | € 1.035.000 |
| Location | Orihuela Costa ( Alicante) |
| Listing Number | 6163742 |
| Reference | 31924446-01 |
About this property
Discover a new concept of luxury and comfort with these stunning new build villas in Campoamor, one of the most exclusive destinations on the Costa Blanca. Designed to offer a sophisticated and personalised lifestyle, these villas combine architectural elegance, top quality materials and a privileged location just 900 metres from the spectacular blue flag beaches of Campoamor. These properties are designed to suit your needs, allowing you to customise both the design and interior finishes. With a large basement, multiple layout options and the possibility of incorporating additional features such as a Jacuzzi or a lift, these villas offer maximum flexibility and comfort in an exclusive setting. Located within easy reach of renowned golf courses, marinas and all essential amenities, these villas represent a unique opportunity to live the authentic Mediterranean lifestyle.OUTDOOR AREASThe exterior design of these villas reflects a perfect fusion of contemporary architecture and the surrounding natural environment. Private landscaped garden with natural lawns and indigenous plants. Private swimming pool surrounded by relaxation areas and solarium. Large terrace with modern design, ideal for outdoor dining and relaxing moments. Private parking space on the plot, with the possibility of adding a closed garage. Customisation options in exterior finishes, such as the colour of the façade, the design of the windows and the exterior paving. Optional: installation of a Jacuzzi or a lift to further enhance comfort and luxury.INDOOR AREASThe interior of each villa has been designed to maximise comfort and functionality, with a contemporary style combining clean lines and high quality materials. - Spacious and bright living-dining room: Open concept living-dining room with large floor-to-ceiling windows that connect directly to the terrace and garden. Large format porcelain stoneware floor for a sense of continuity and elegance. Integrated LED lighting system for a warm and modern ambience. - Modern and Functional Design Kitchen: Fully equipped kitchen with top of the range appliances (fridge, oven, microwave, dishwasher and induction hob). Designer kitchen furniture, with multiple finish options. High resistance quartz or porcelain worktops. Central island (depending on design) that allows a natural flow between the kitchen and the living room. - Spacious and Customisable Bedrooms: Standard 2-bedroom model, with the possibility to extend up to 4 bedrooms thanks to the large basement. Master bedroom with separate dressing room and en-suite bathroom. Fitted wardrobes in all rooms, lined and with soft closing system. Electric blinds and large windows allowing natural light and unobstructed views. - Modern and equipped bathrooms: 2 complete bathrooms, with the option of adding an additional bathroom in the basement. Designer rain shower with tempered glass shower screen. Wall-mounted vanity units with retro mirror.
Energy Consumption
|
≤ 55A
|
XXX |
|
55 - 75B
|
|
|
75 - 100C
|
|
|
100 - 150D
|
|
|
150 - 225E
|
|
|
225 - 300F
|
|
|
> 300G
|
Gas Emissions
|
≤ 10A
|
XXX |
|
10 - 16B
|
|
|
16 - 25C
|
|
|
25 - 35D
|
|
|
35 - 55E
|
|
|
55 - 70F
|
|
|
> 70G
|
About the Seller
| Estate agent | Realty-plus |
| Address | Calle Santo Domingo De Silos 40002 Segovia Spain |
| Rating | ★ ★ ★ ★ ☆ |
| 🏘️ See all properties from Realty-plus | |
Approximate location
The map location is approximate. Contact the seller for exact details.
