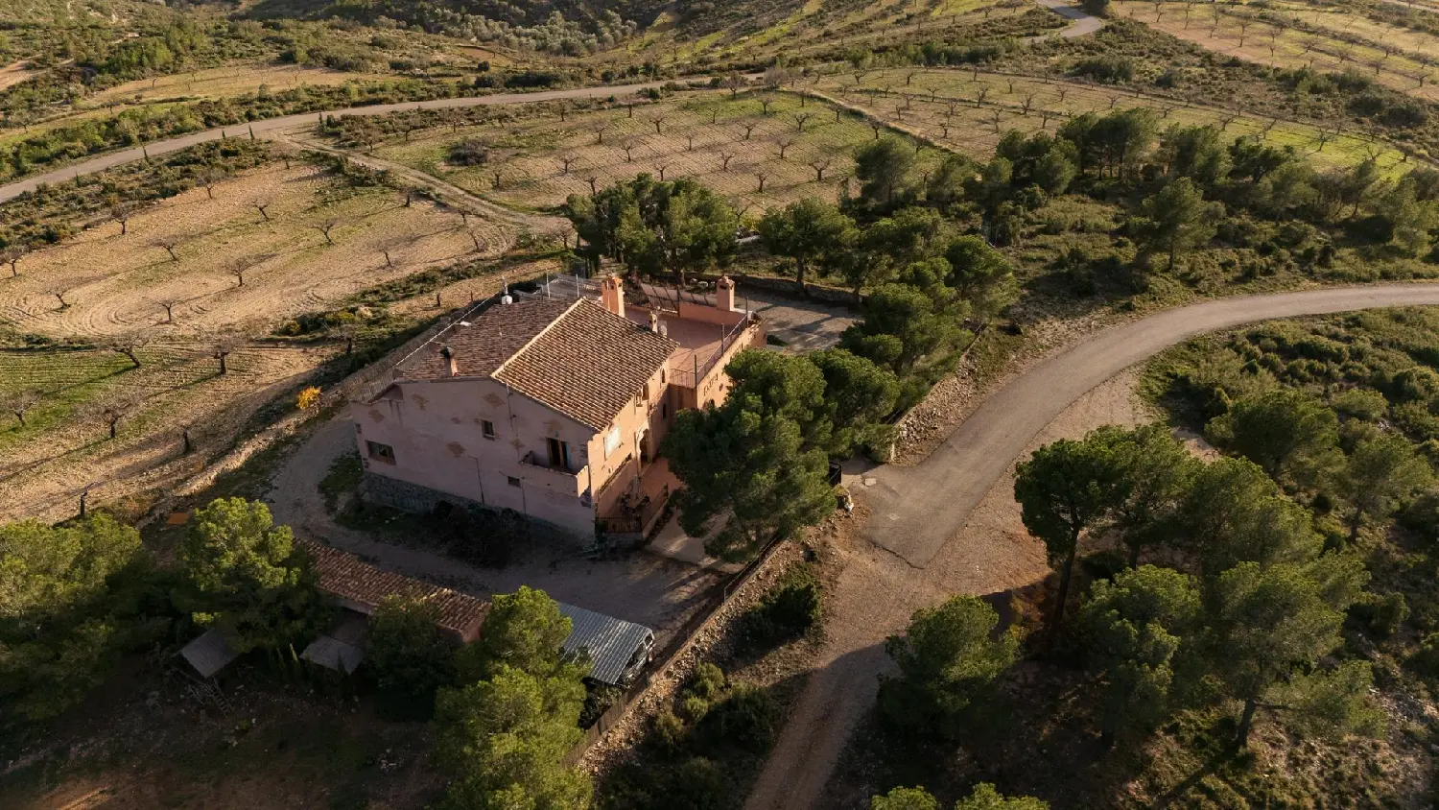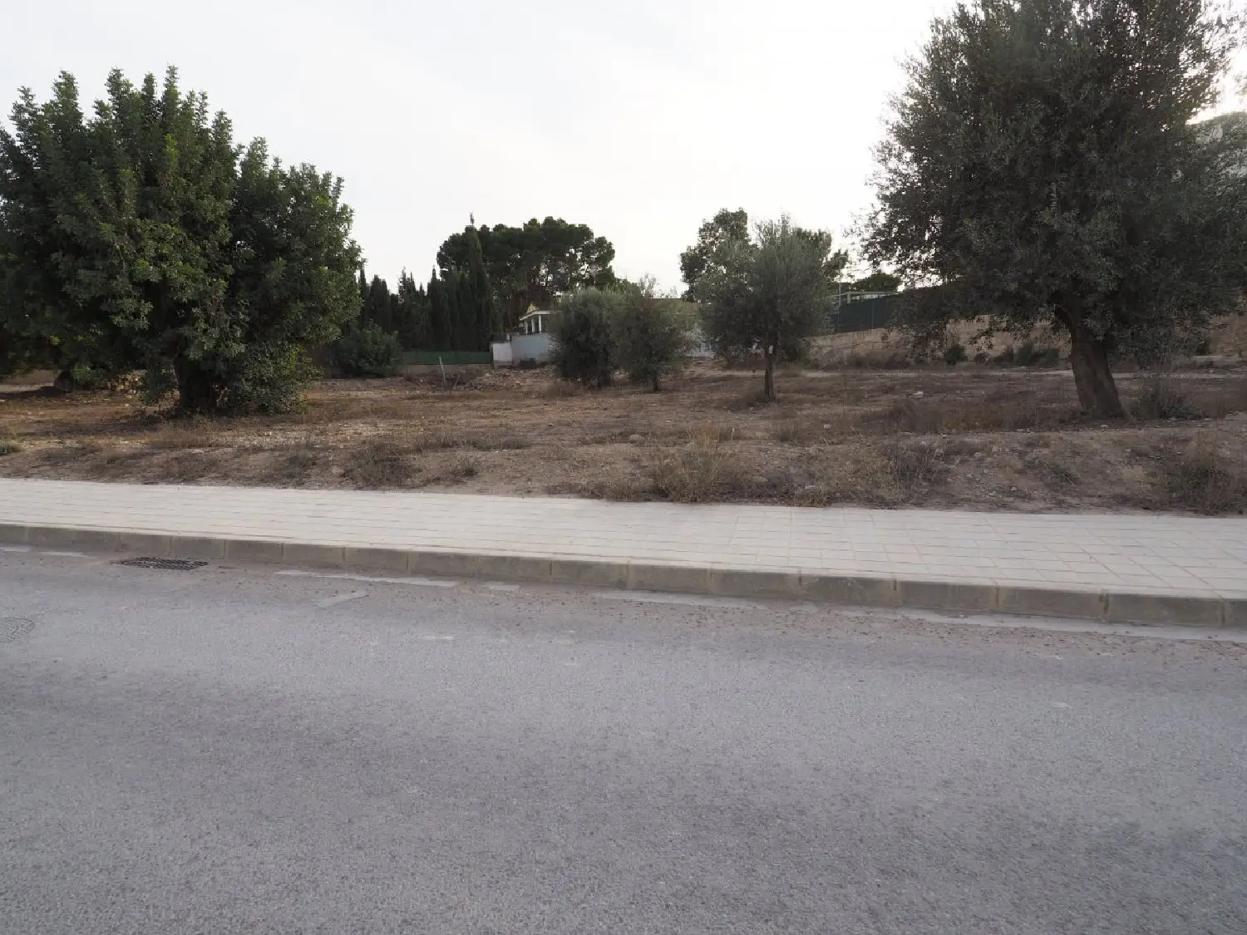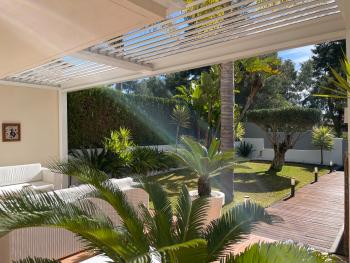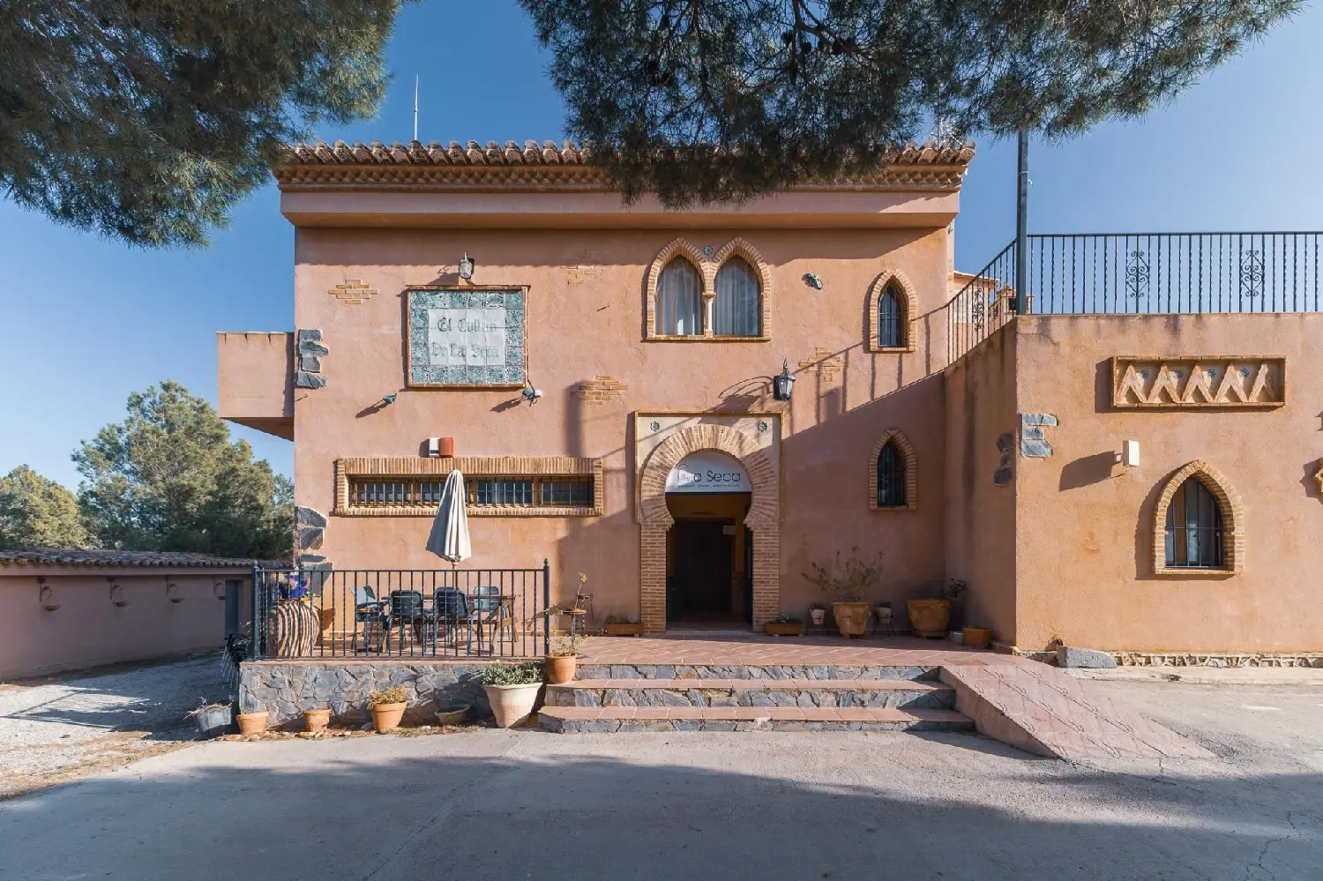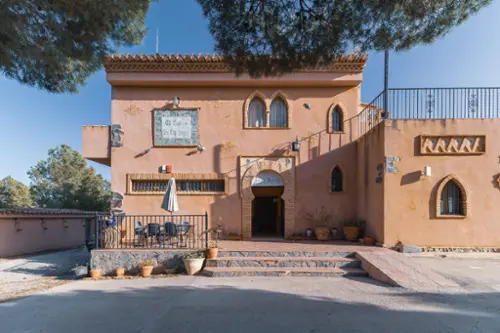About this property
We present this exclusive chalet located on top of the mountain, just 3 km from a picturesque mountain village, with spectacular panoramic views of the mountains and even the sea on clear days. Its strategic location, less than 40 minutes from Valencia and the airport, allows you to combine the tranquility of the natural environment with quick and easy access thanks to its perfectly paved road connection. With a constructed area of approximately 545 m2 distributed over two floors plus a semi-basement with a wine cellar, this hybrid property offers multiple possibilities for use: Restaurant Area (Ground Floor): Large dining room of approximately 123 m2 with a bar and full equipment. Covered glazed terrace that expands the capacity of the dining room. Industrial-catering kitchen with a wood oven. Toilet area for customers. Living Area (Ground Floor): Private space with bedroom and bathroom. Covered reception terrace, ideal for welcoming or as a rest area. Rural Accommodation Area (First Floor): 5 bedrooms, all with en-suite bathrooms. Several rooms have a private terrace and unbeatable views of the mountains and, on clear days, the sea, with a large part of the coast of Valencia to be seen. Valencian.Basement Winery:A unique space that provides charm and functionality, perfect for storing wines.Located on a 18,634 m2 plot, the surroundings offer:Shaded parking area under a beautiful pine grove.Fields of almond trees and a privileged natural environment.Modern and self-sufficient facilities:Drinking water.Electricity supply through solar panels, which results in significant energy savings.Central heating through a large propane tank and air conditioning through splits in several rooms.The rustic style stands out in its interior: decorative wooden beams with a white vault between them, wide-jointed stoneware floors, aluminum windows finished in wood tones and walls that combine rustic plaster with exposed solid brick panels. On the outside, the facades maintain that traditional line with terracotta plaster, exposed brick details, highlighting its main facade with elements of Arabic inspiration such as the windows with pointed arches and their exposed solid brick surrounds. Currently, the property has a license for hospitality and rural accommodation and is still in operation, making it ideal for those who wish to continue with the business or to use it as a permanent home (thanks to its large spaces) or to combine both options. The exclusivity of its location, the versatility of its areas and its perfect accessibility make this chalet a true real estate gem, ready to adapt to your personal or business projects. Do not hesitate to contact us to discover all the possibilities it offers! For more information, contact us or visit our website. We speak english We speak Dutch~Enviar comentarios~Paneles laterales~Historial~Guardado
