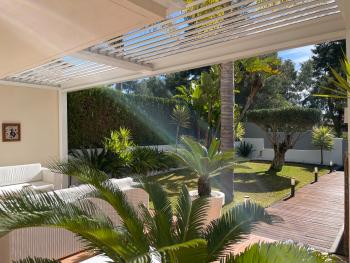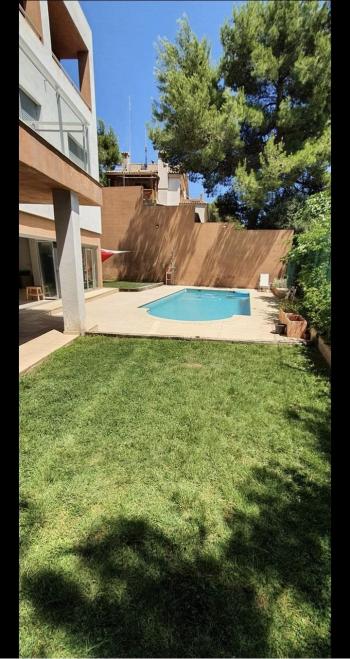villa for sale Benicasim, Plana Alta
€ 480.000
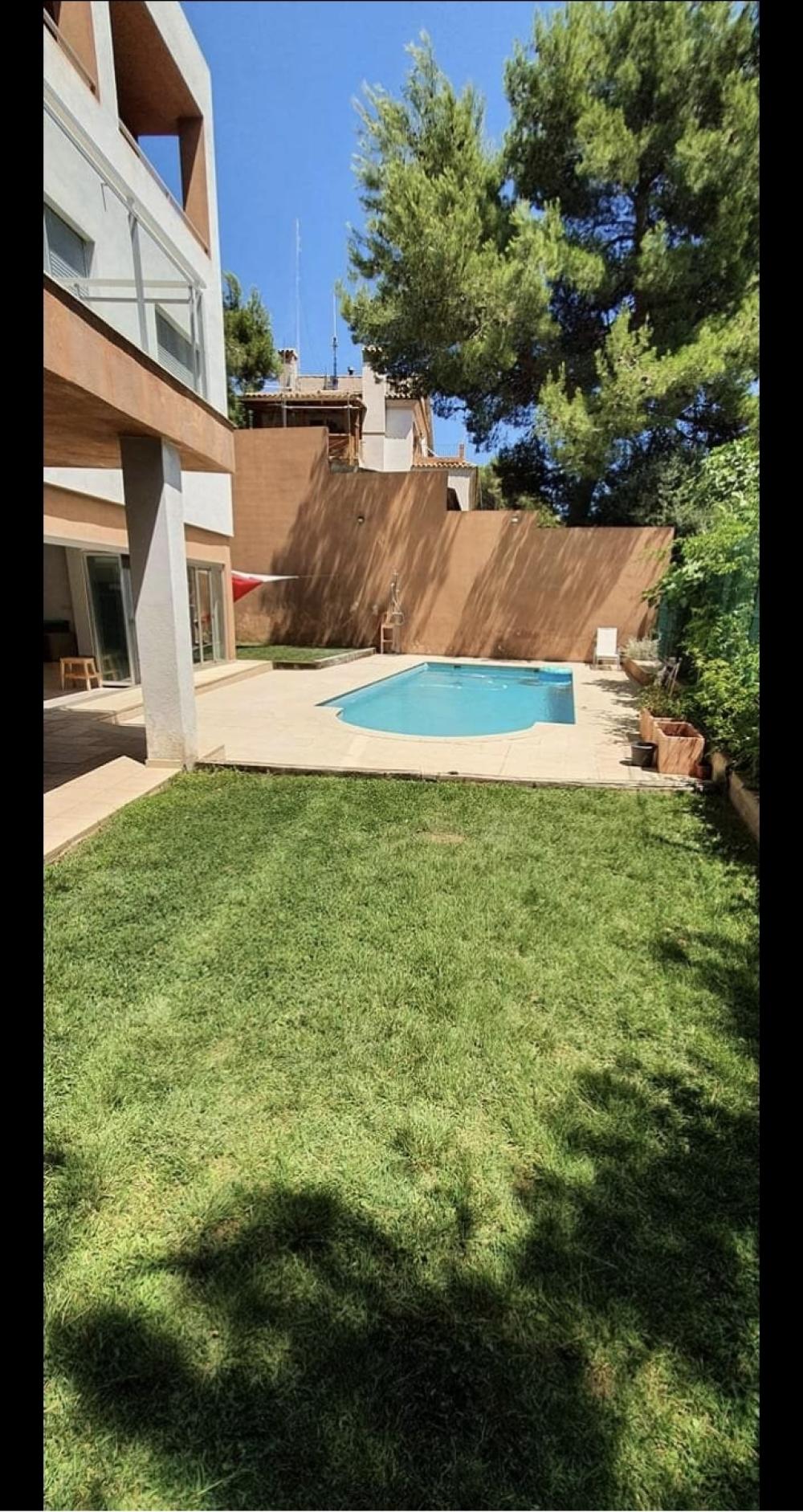 1 / 53
1 / 53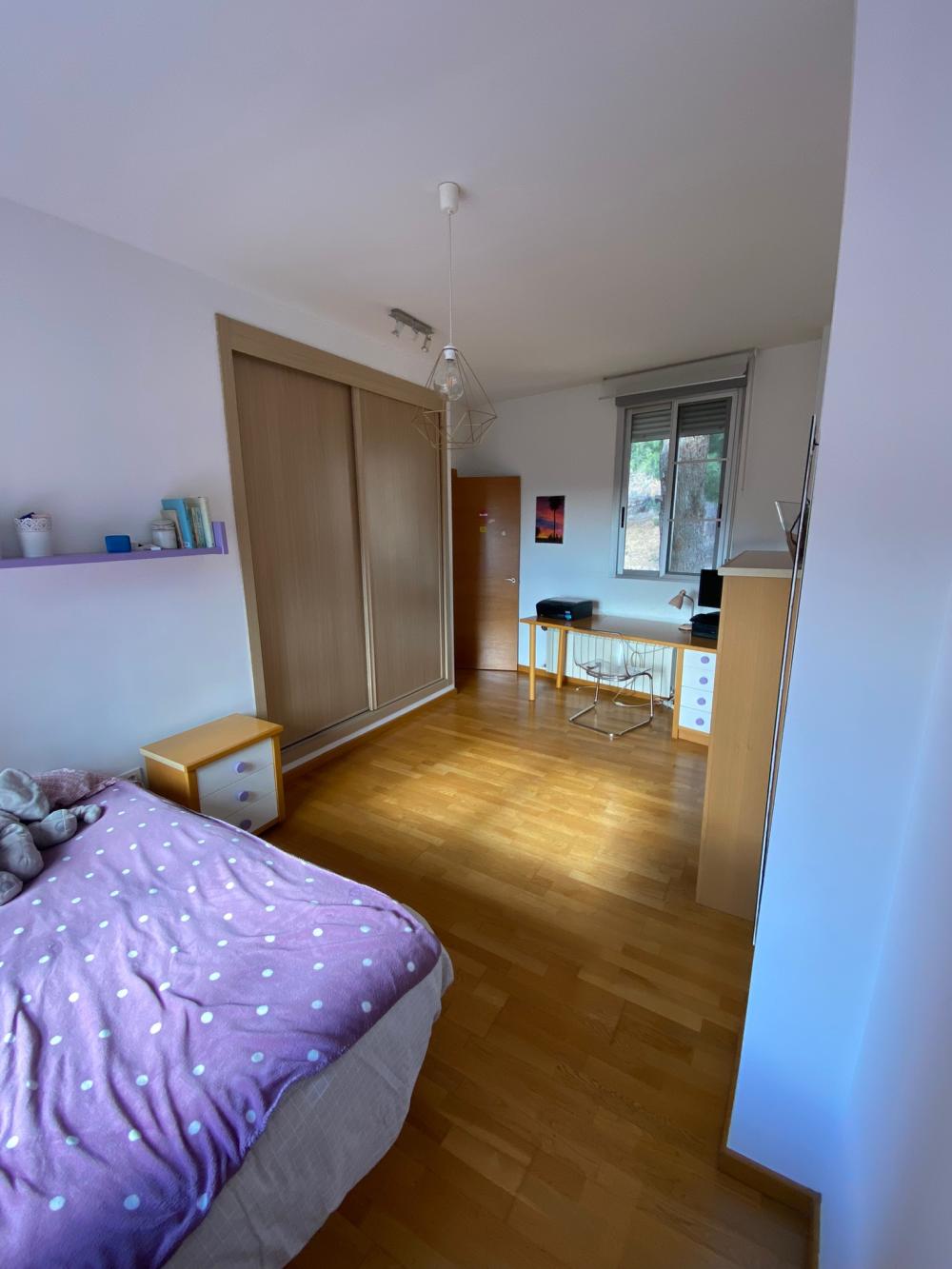 2 / 53
2 / 53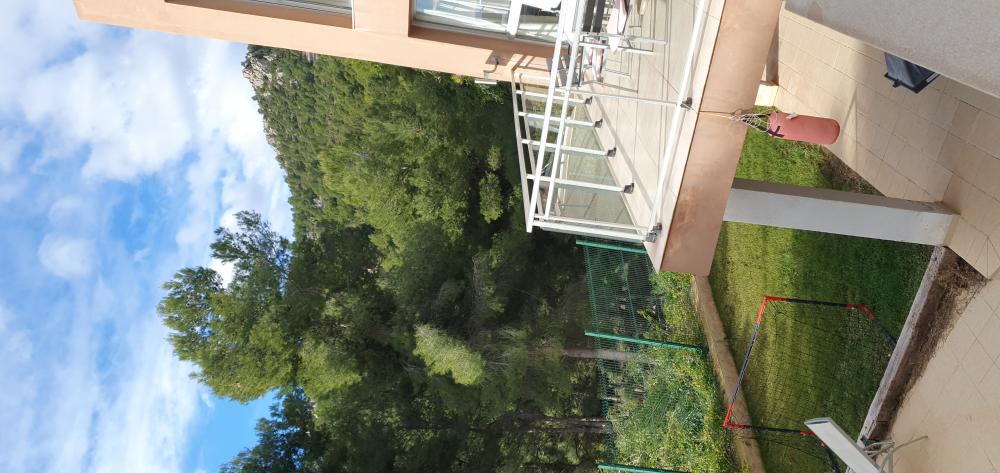 3 / 53
3 / 53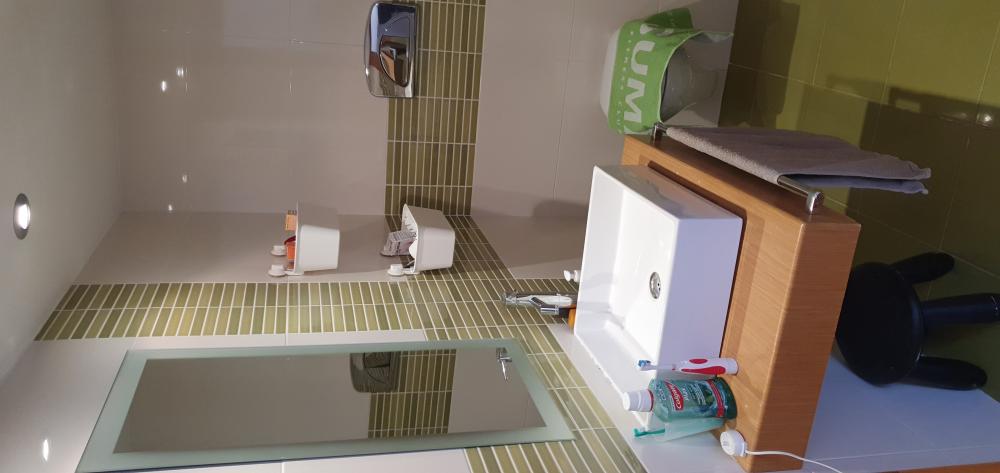 4 / 53
4 / 53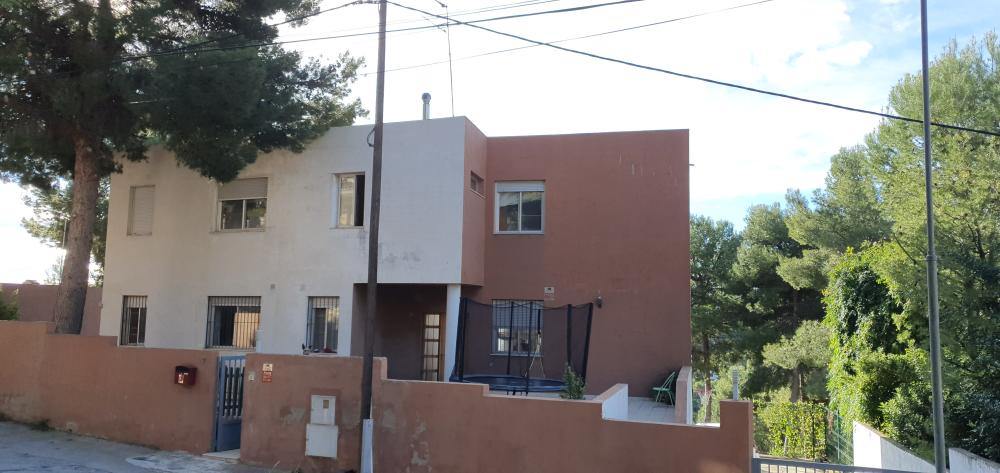 5 / 53
5 / 53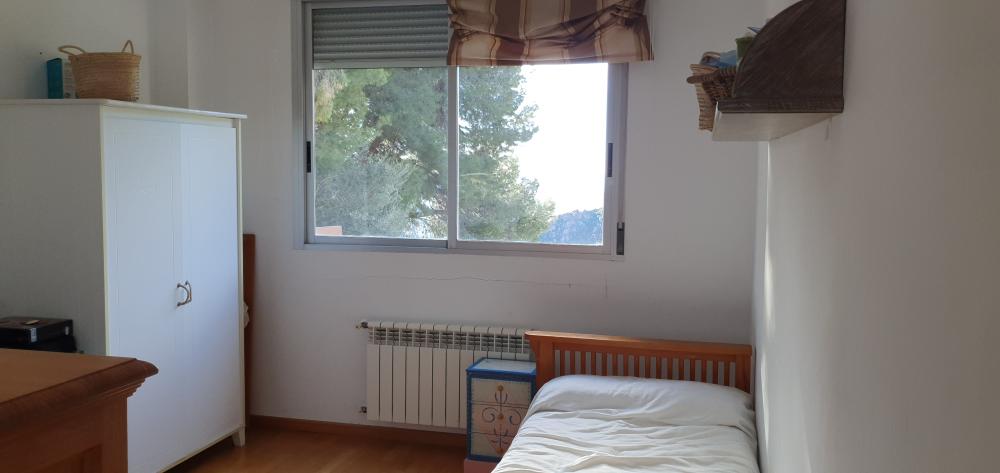 6 / 53
6 / 53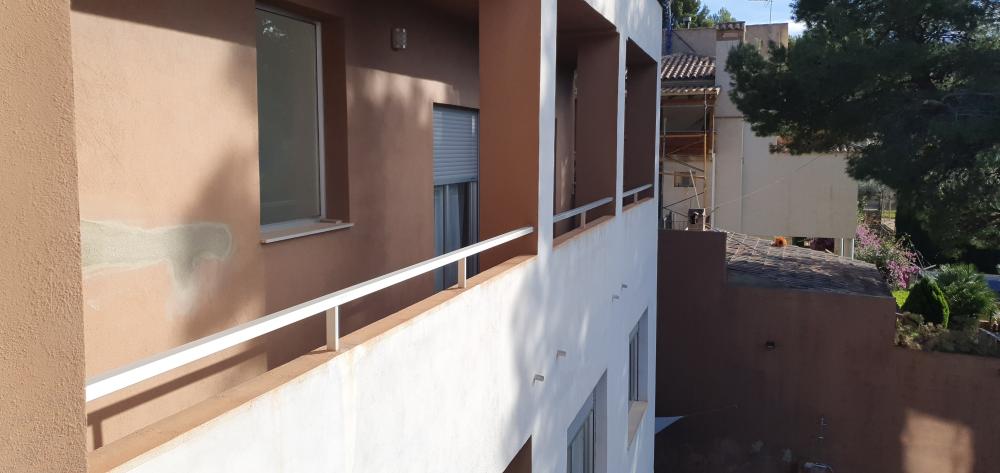 7 / 53
7 / 53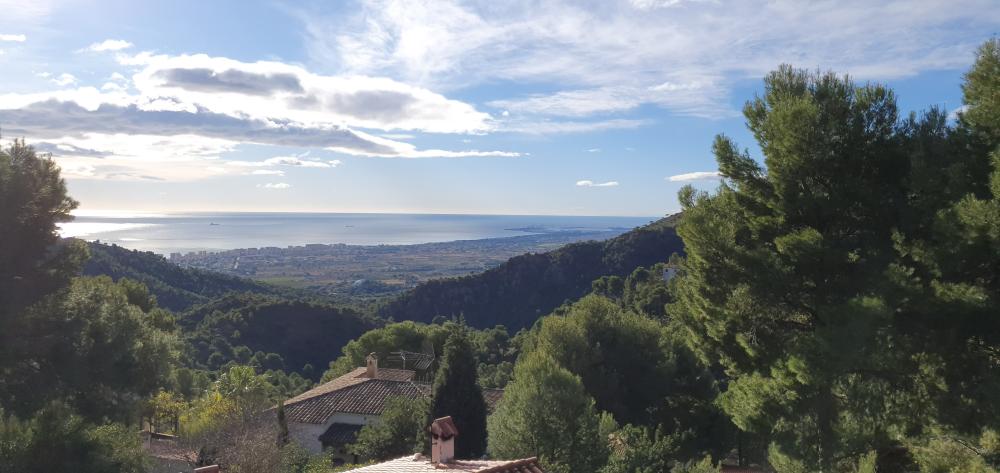 8 / 53
8 / 53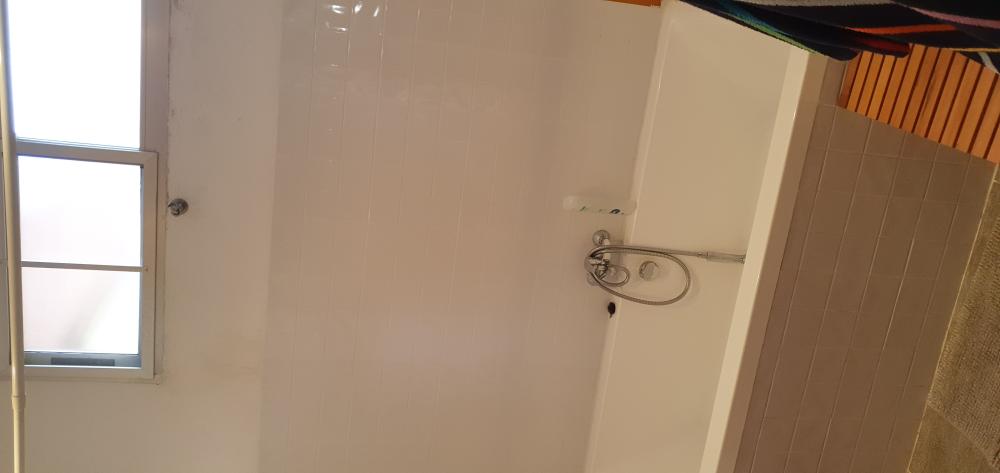 9 / 53
9 / 53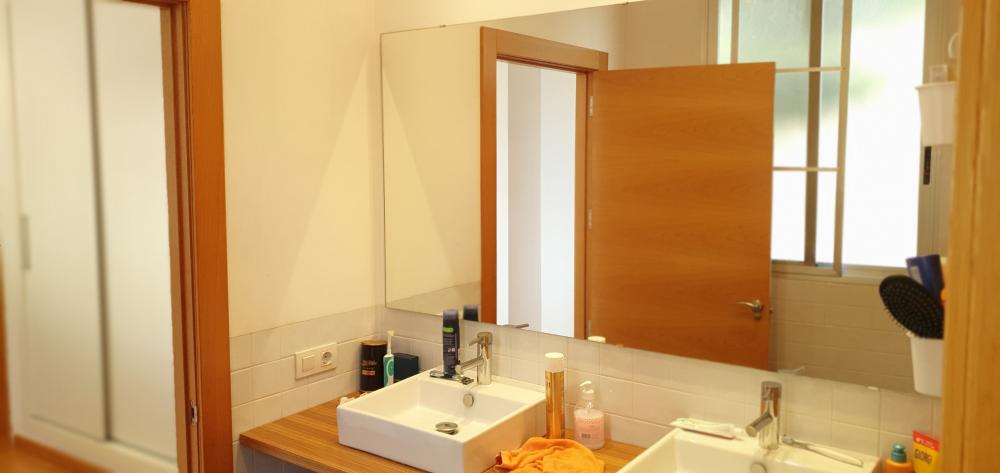 10 / 53
10 / 53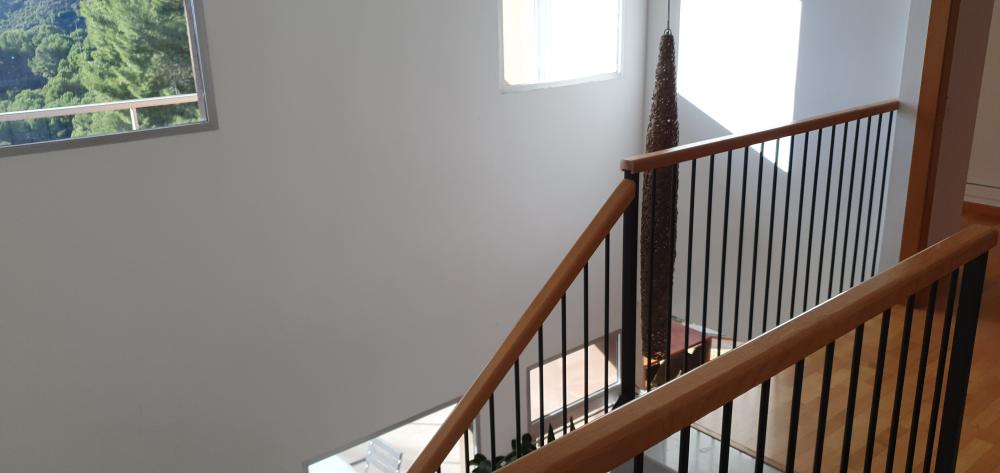 11 / 53
11 / 53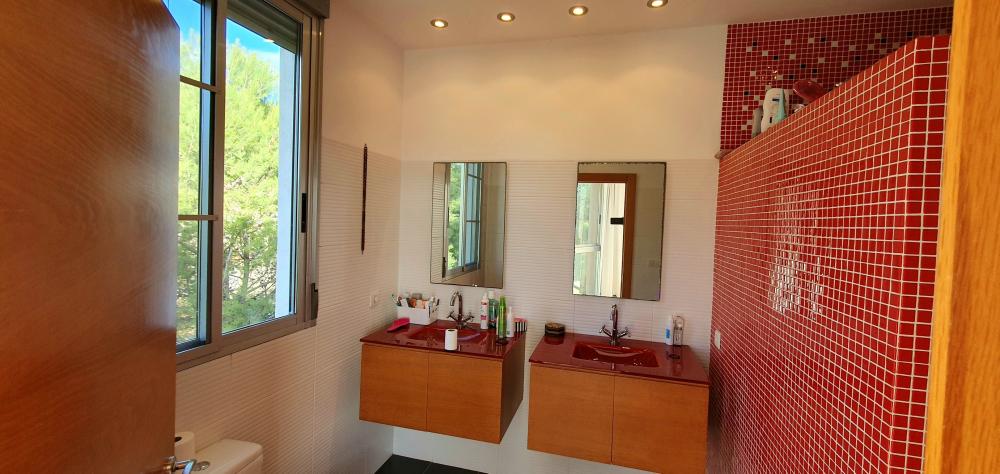 12 / 53
12 / 53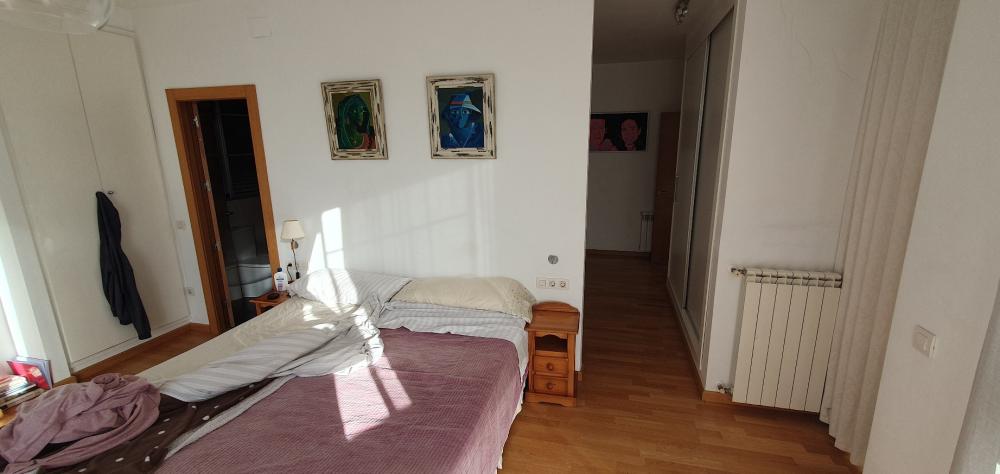 13 / 53
13 / 53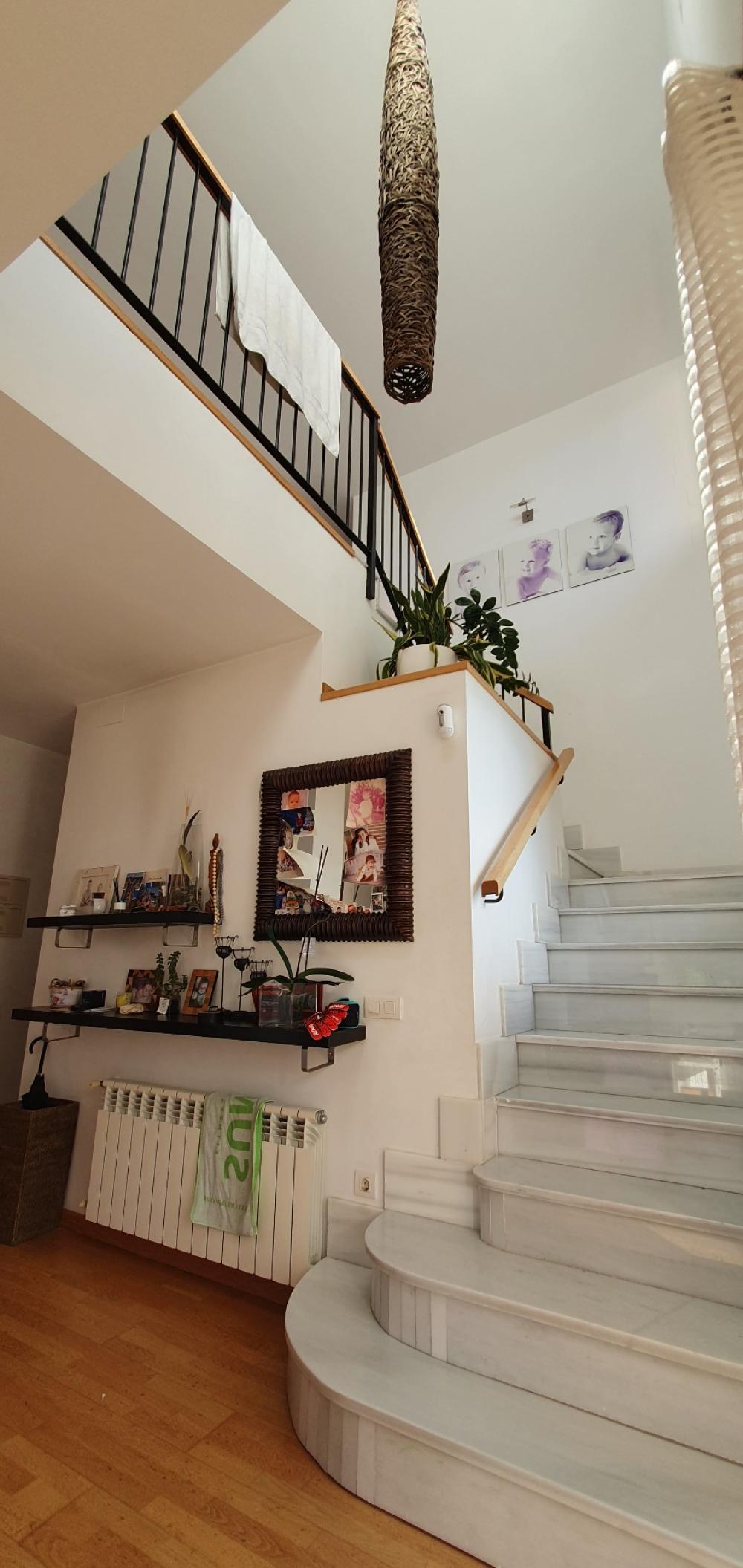 14 / 53
14 / 53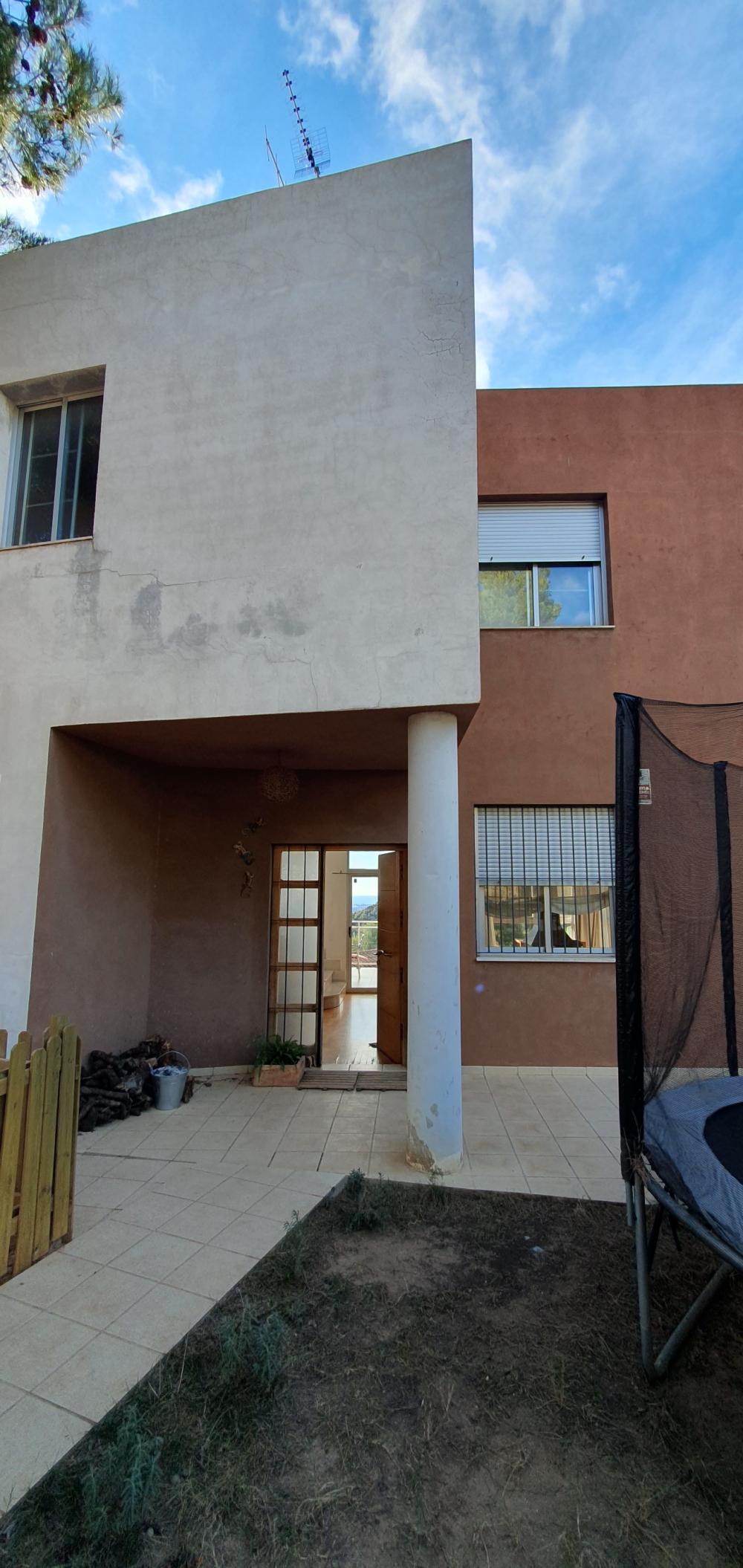 15 / 53
15 / 53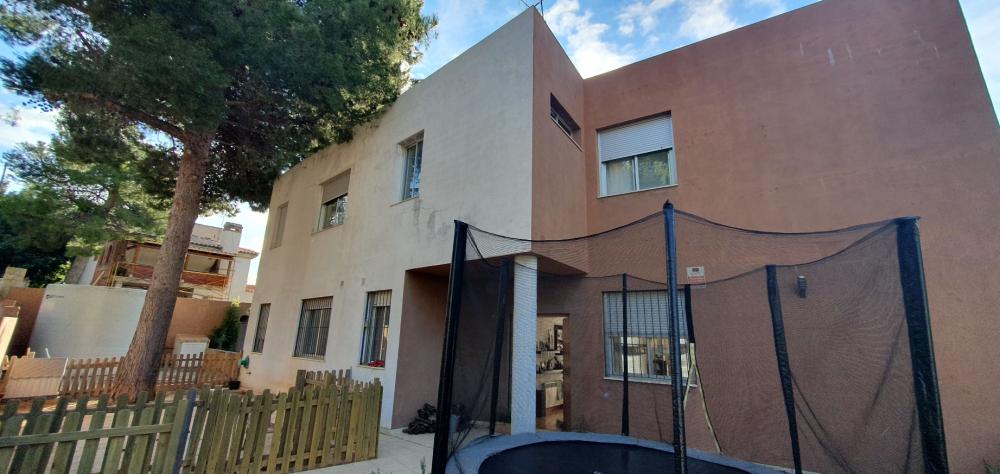 16 / 53
16 / 53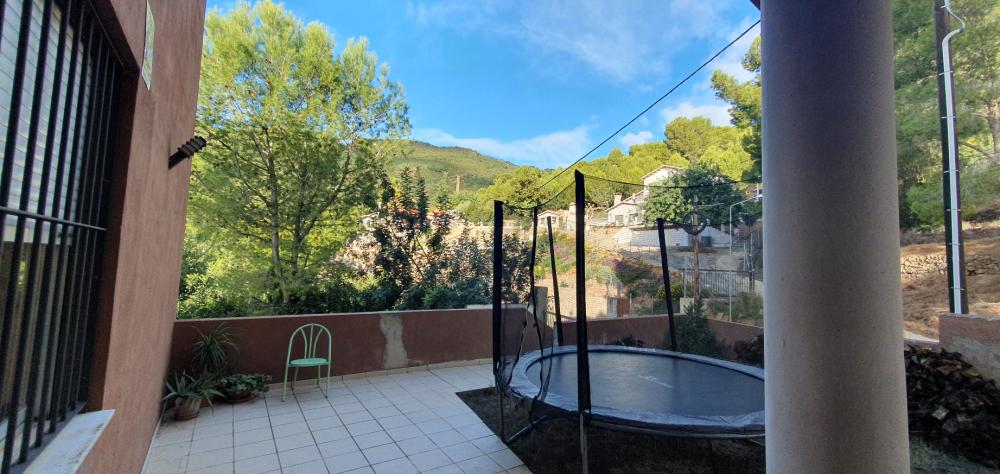 17 / 53
17 / 53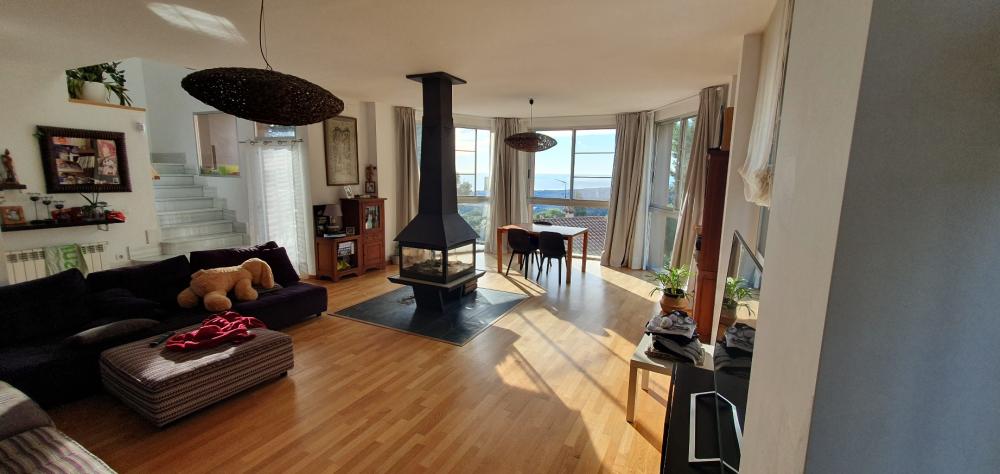 18 / 53
18 / 53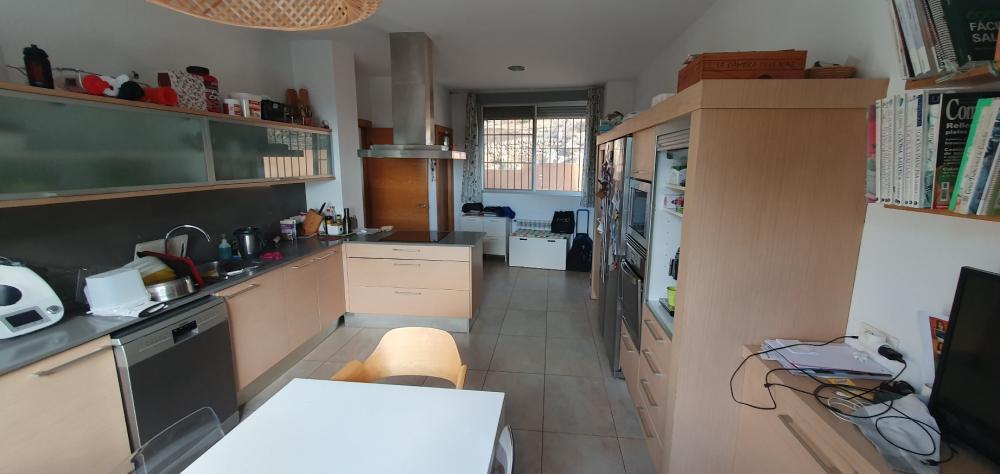 19 / 53
19 / 53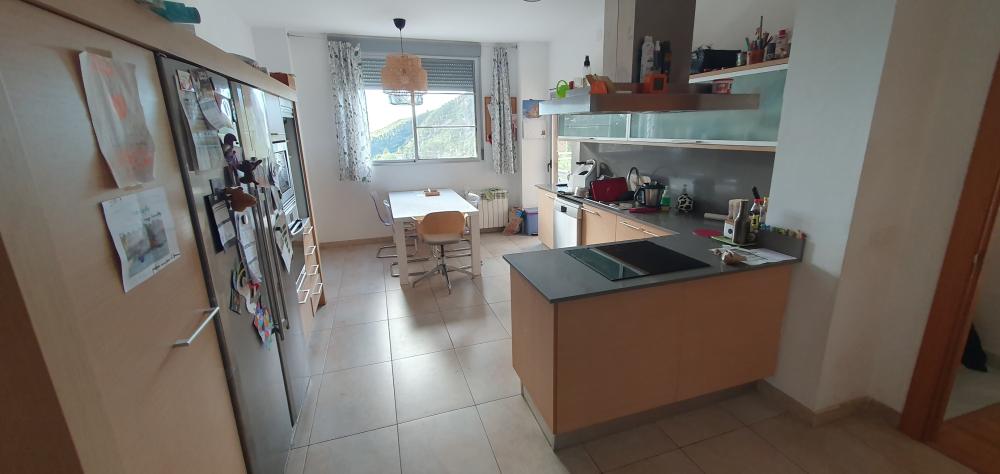 20 / 53
20 / 53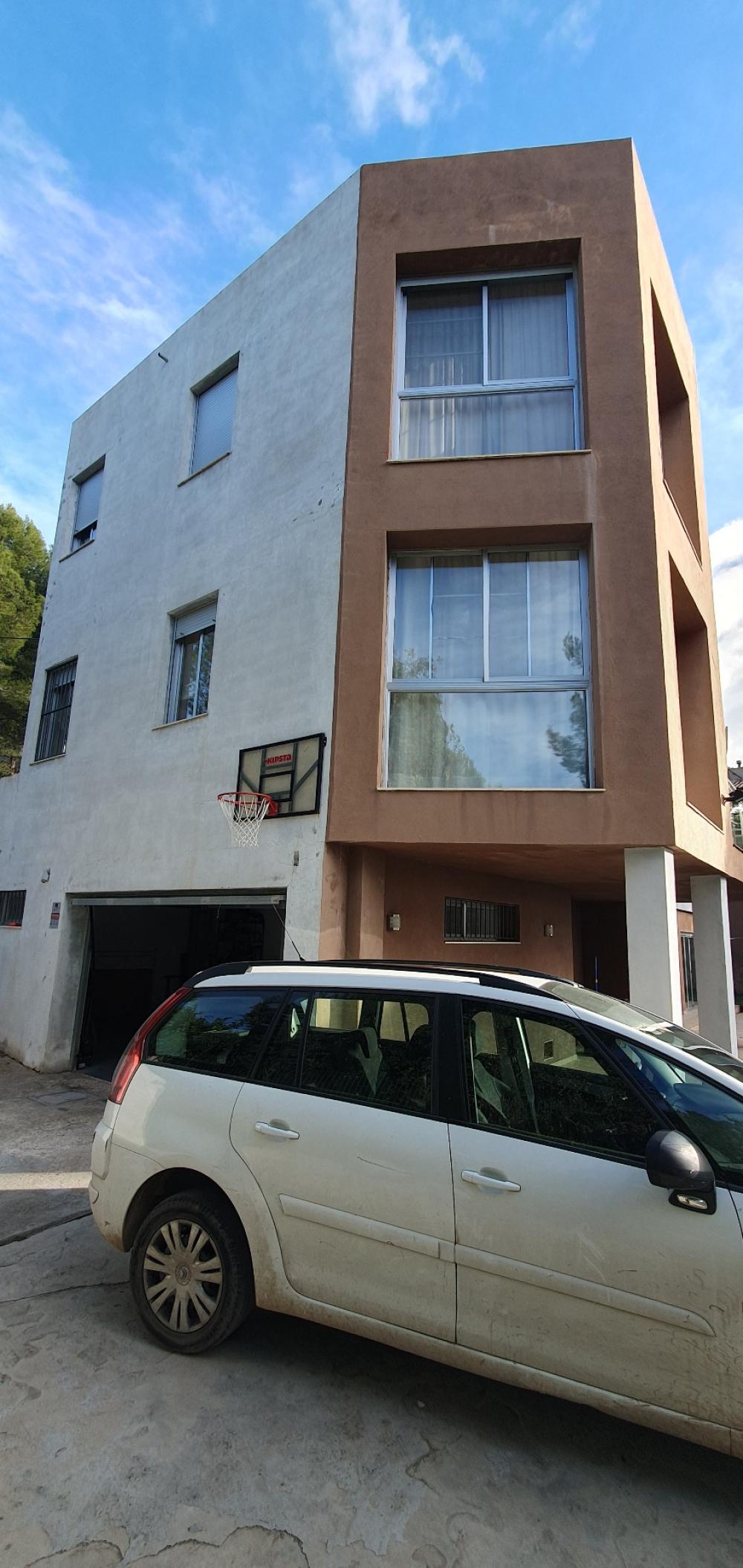 21 / 53
21 / 53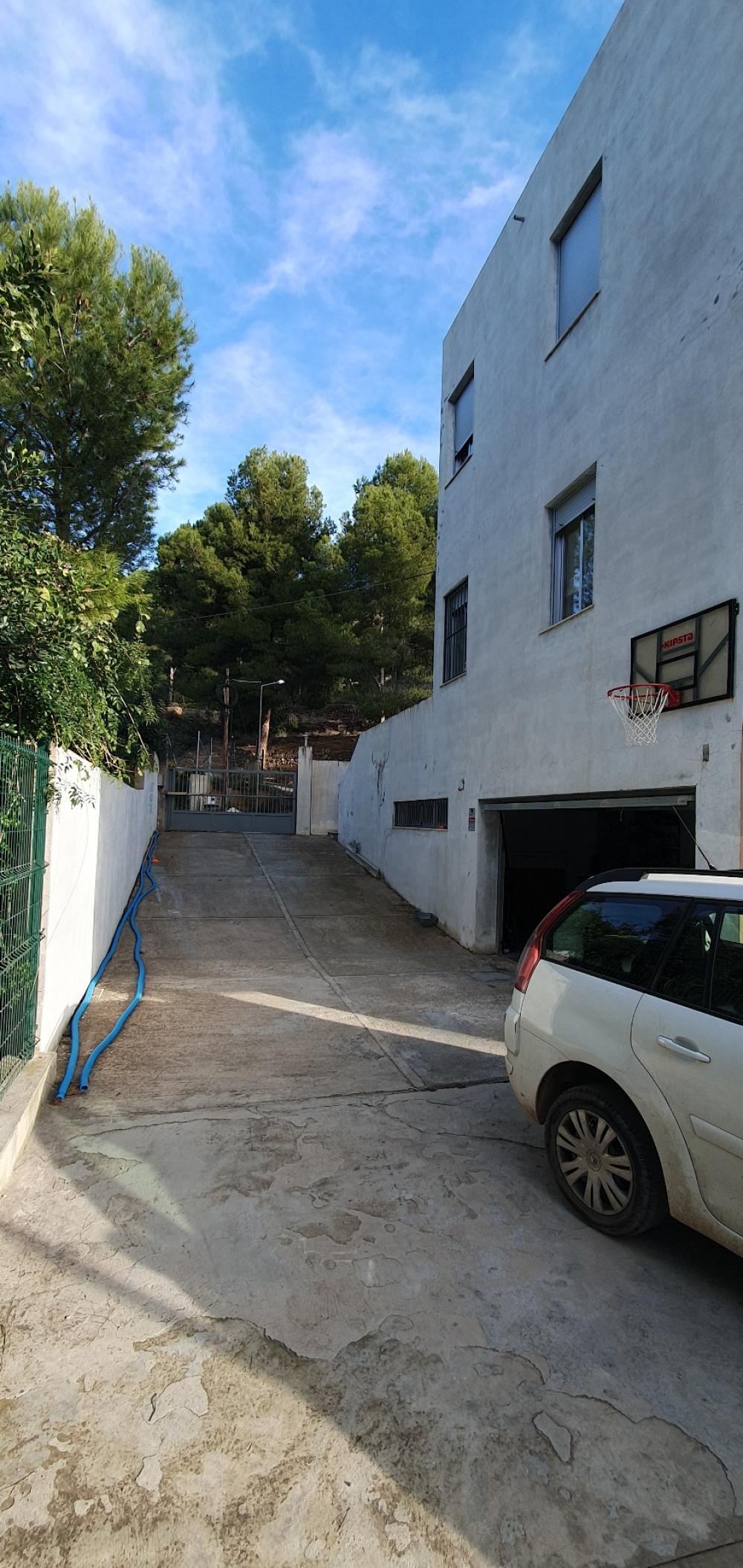 22 / 53
22 / 53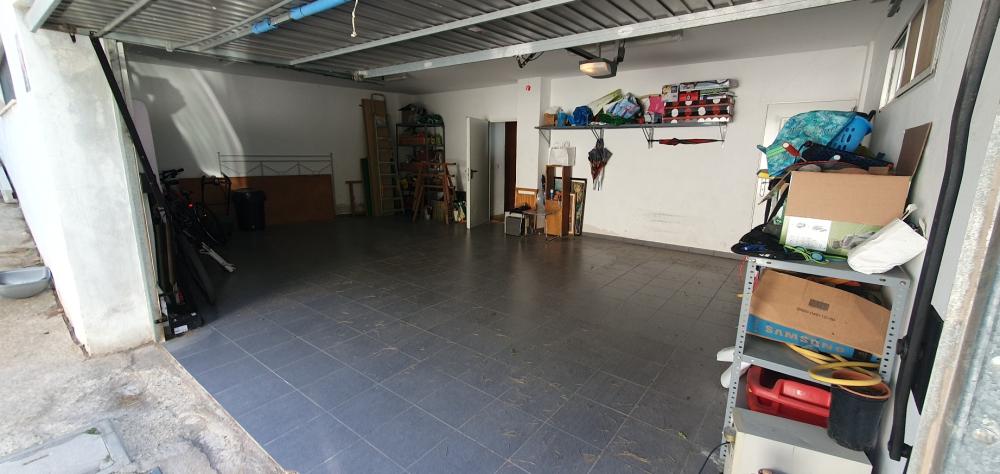 23 / 53
23 / 53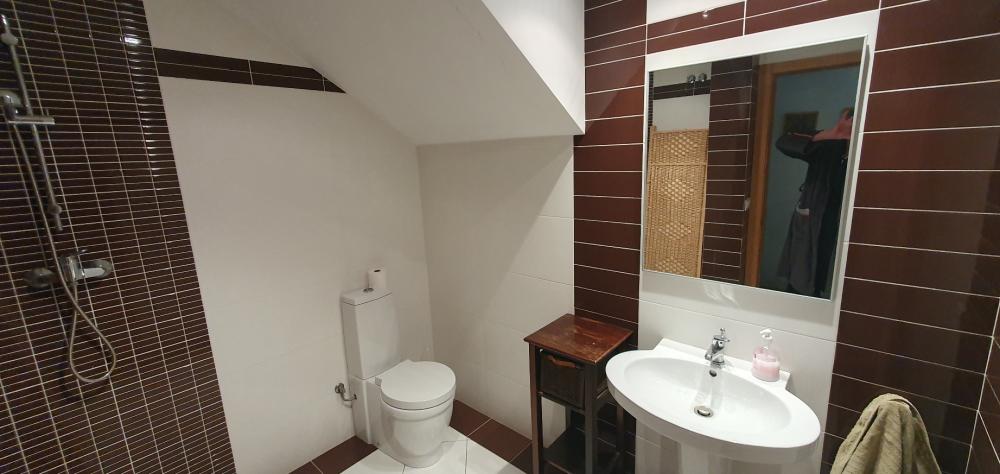 24 / 53
24 / 53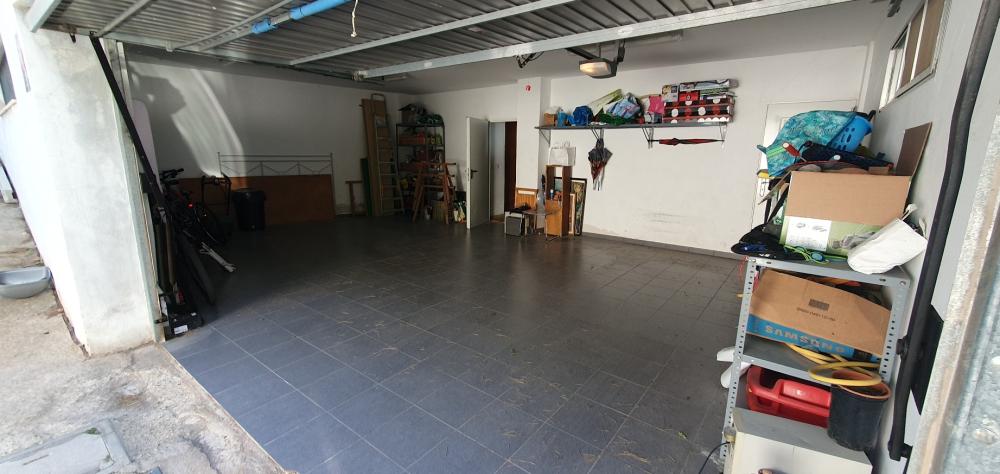 25 / 53
25 / 53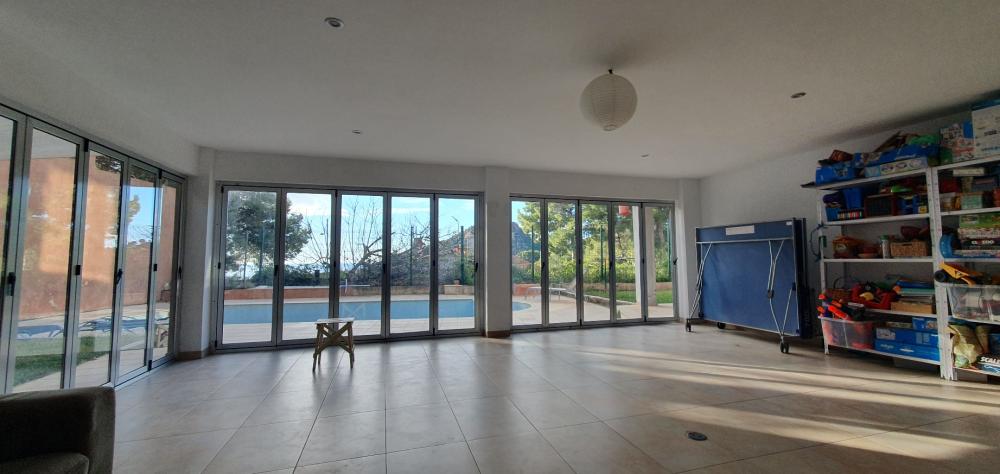 26 / 53
26 / 53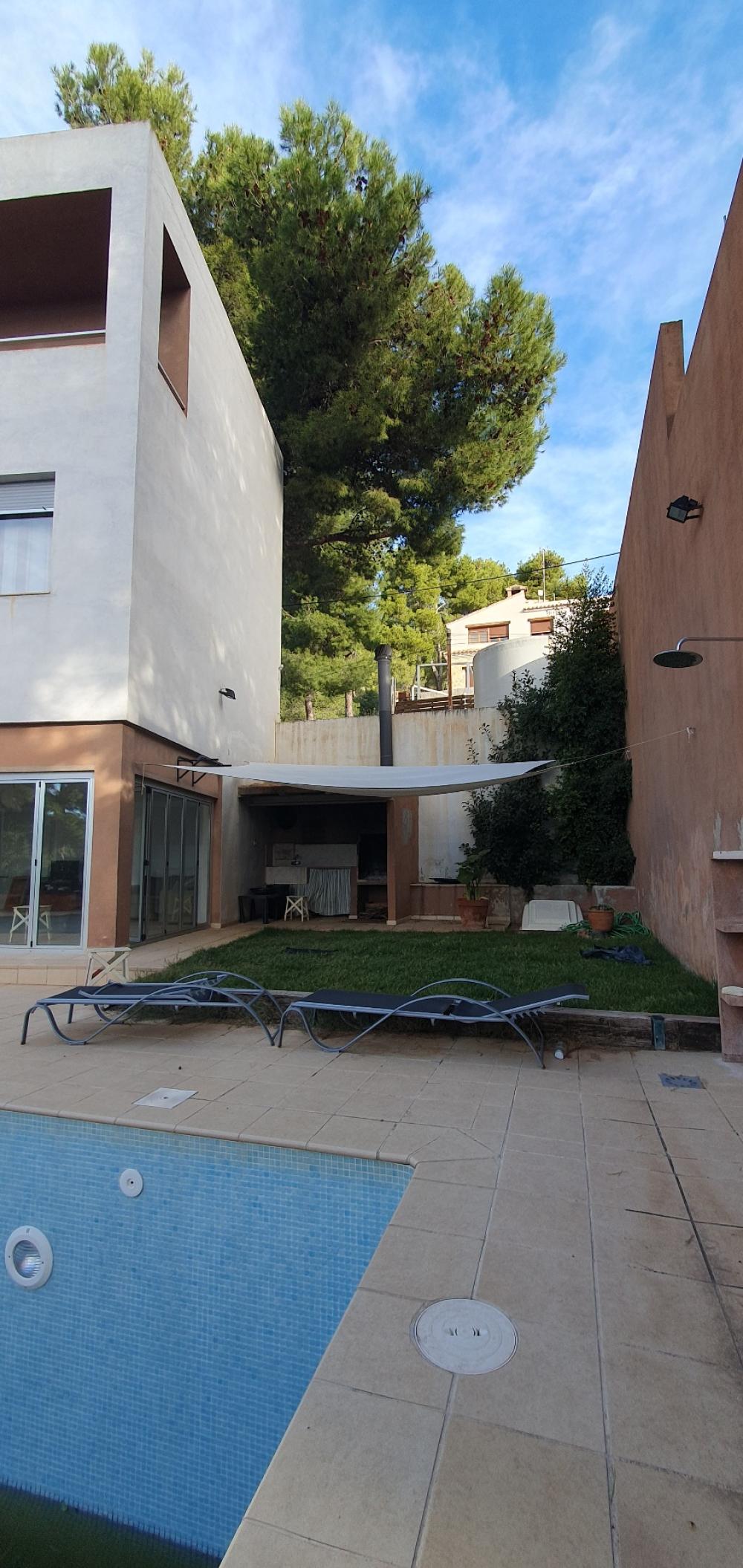 27 / 53
27 / 53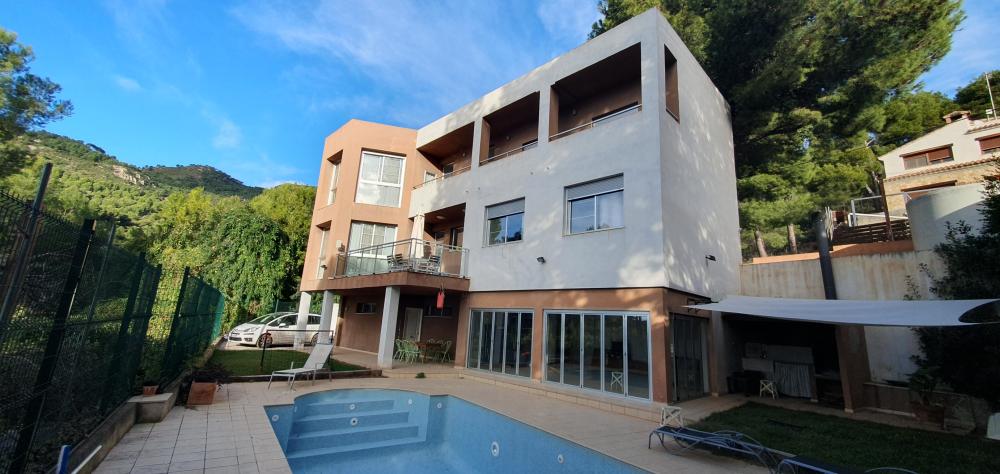 28 / 53
28 / 53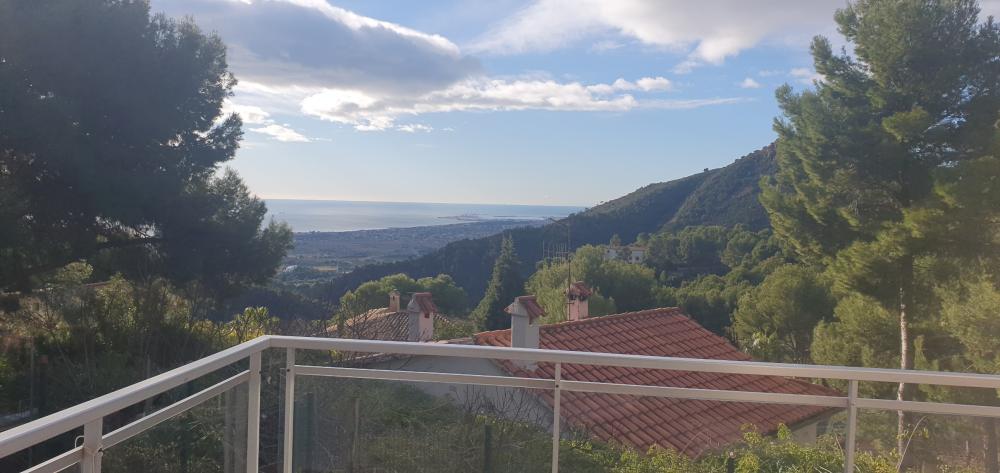 29 / 53
29 / 53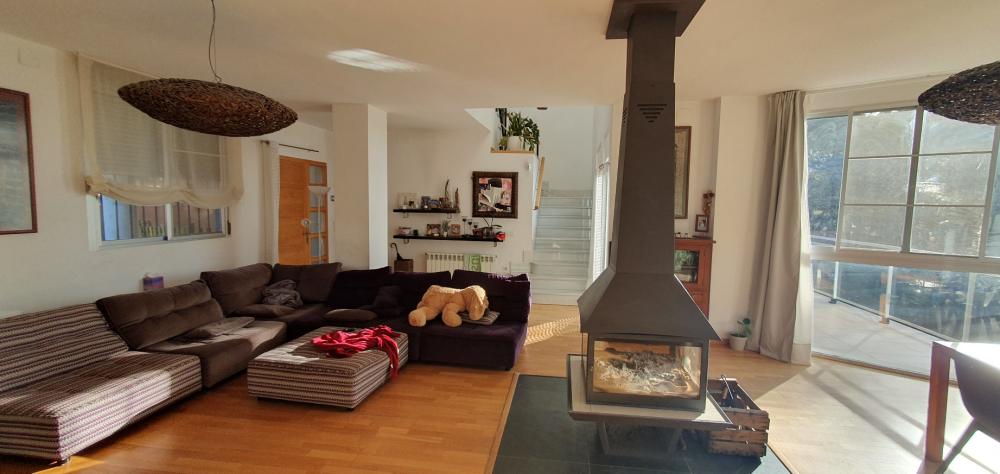 30 / 53
30 / 53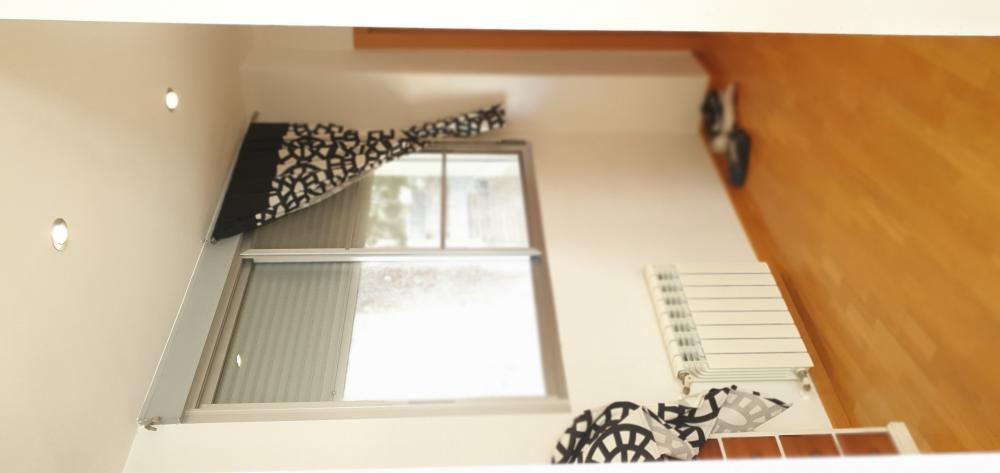 31 / 53
31 / 53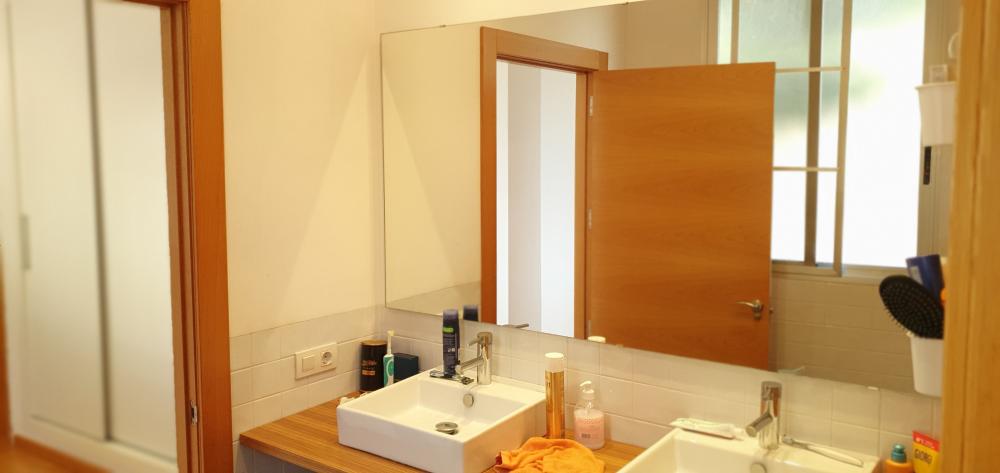 32 / 53
32 / 53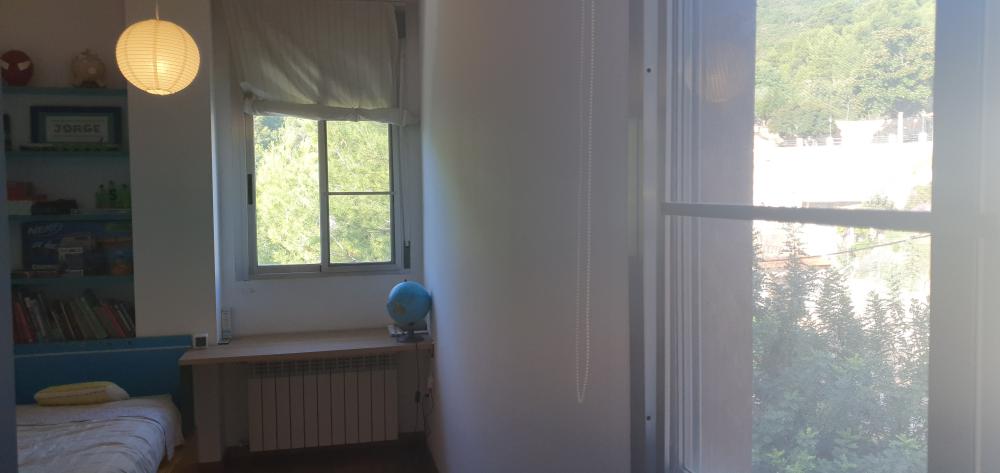 33 / 53
33 / 53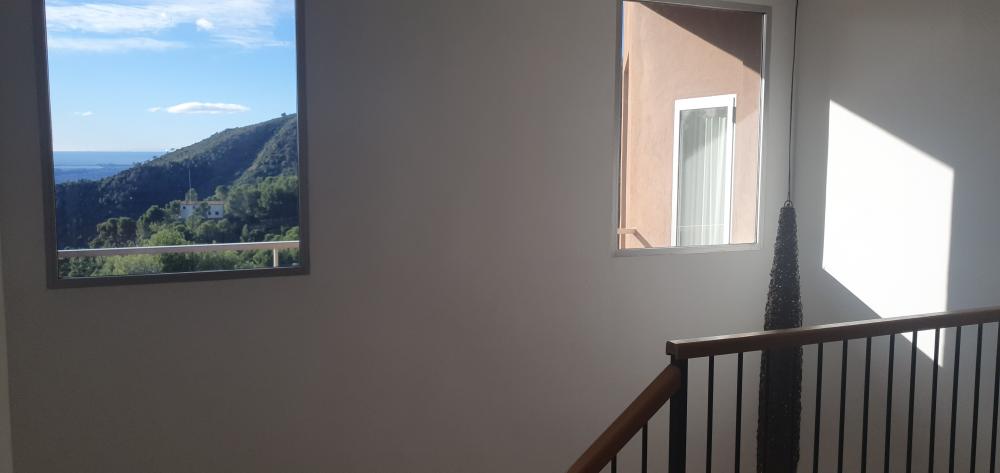 34 / 53
34 / 53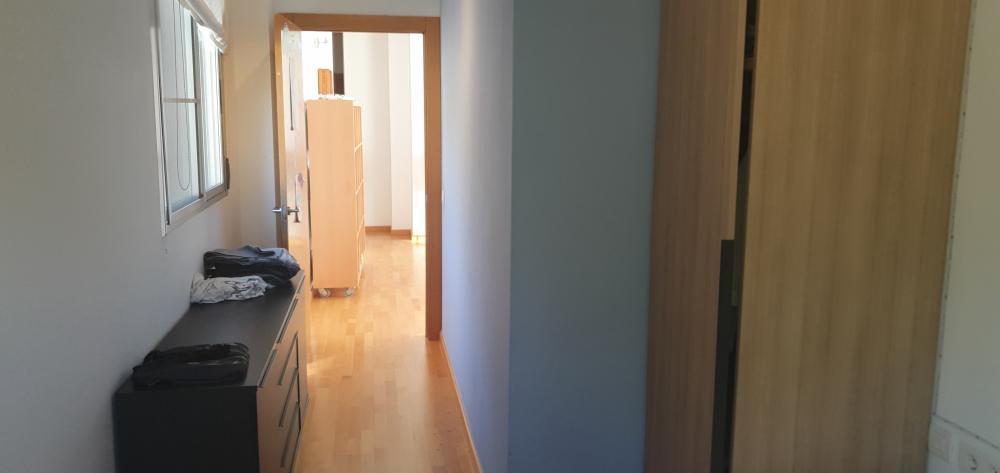 35 / 53
35 / 53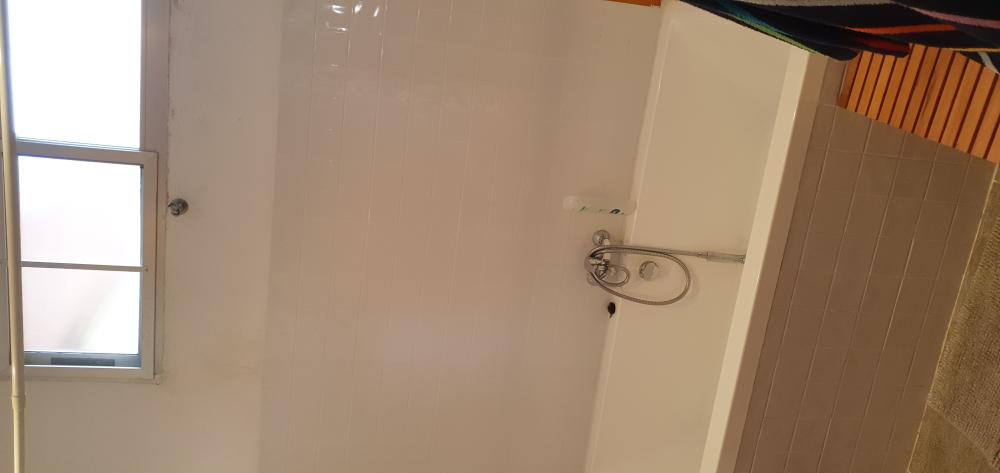 36 / 53
36 / 53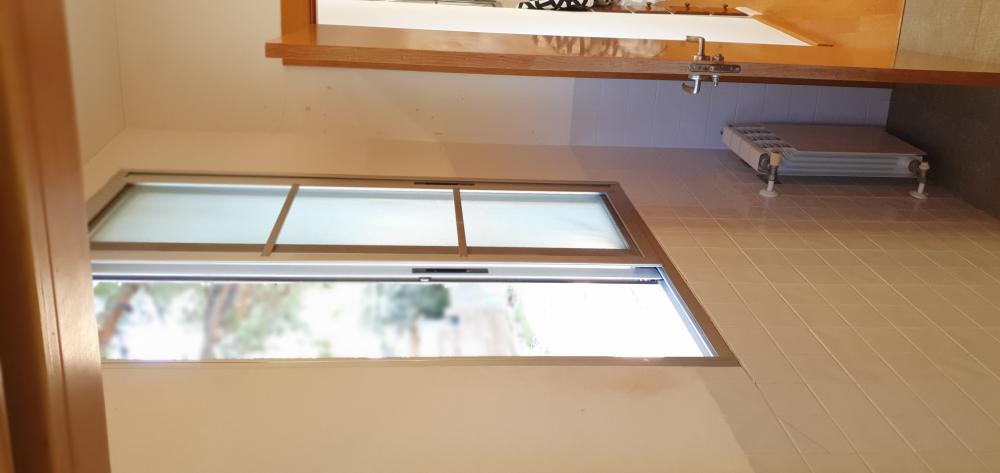 37 / 53
37 / 53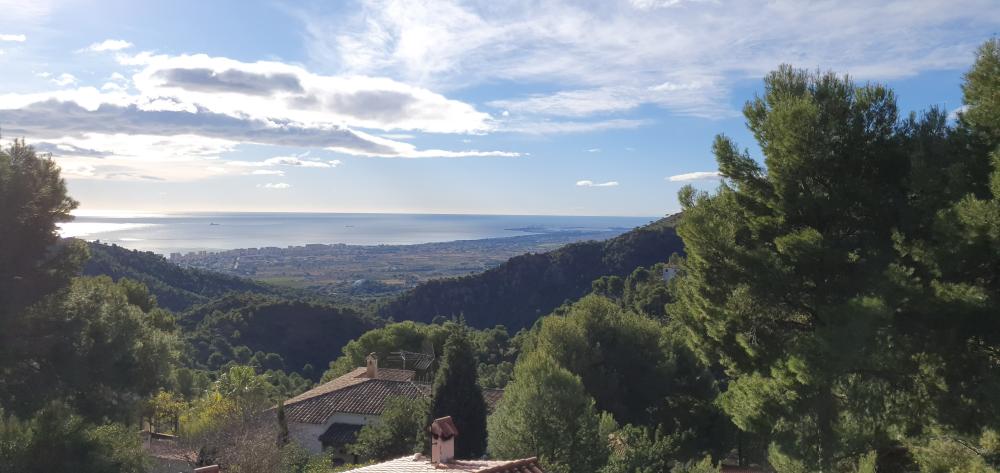 38 / 53
38 / 53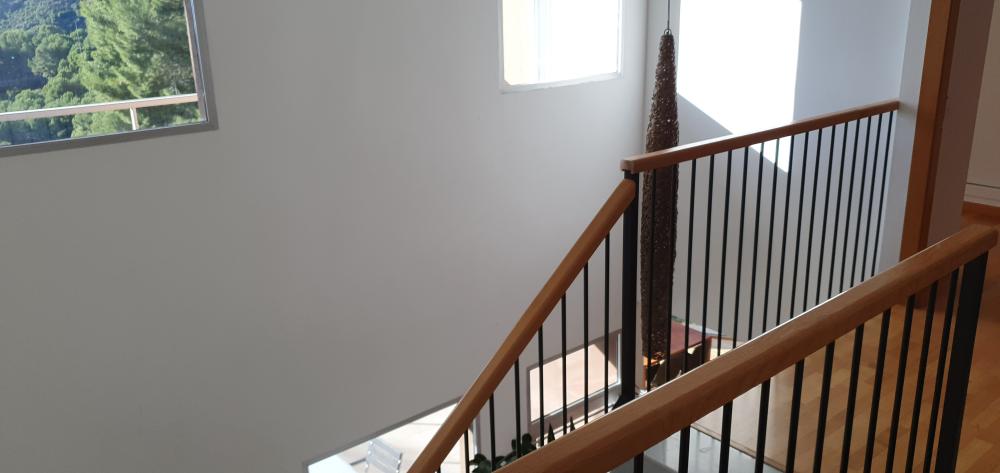 39 / 53
39 / 53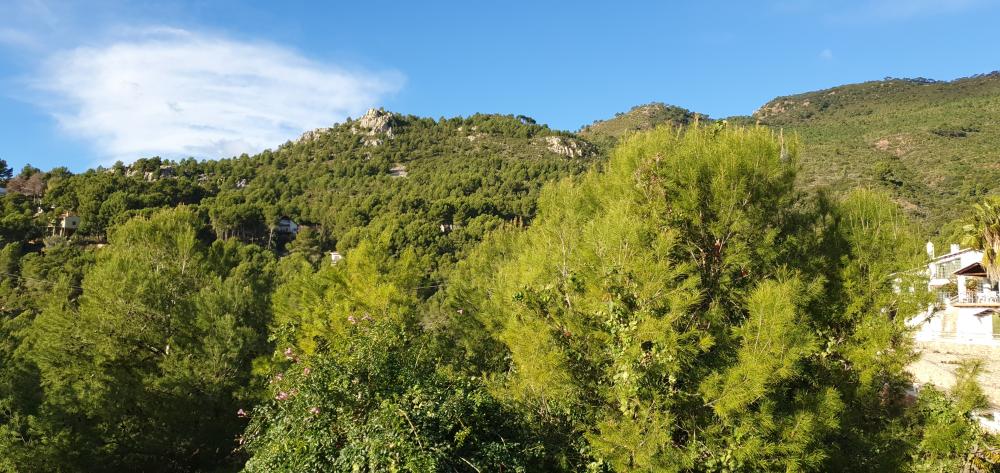 40 / 53
40 / 53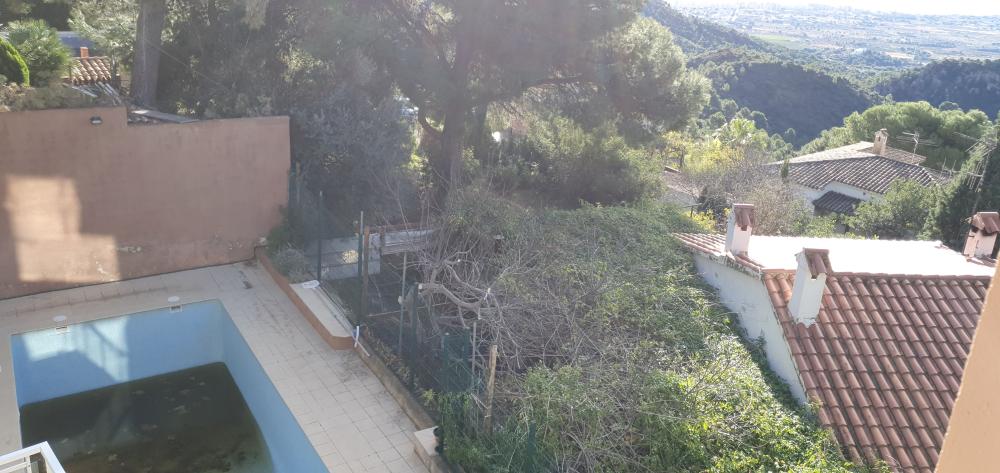 41 / 53
41 / 53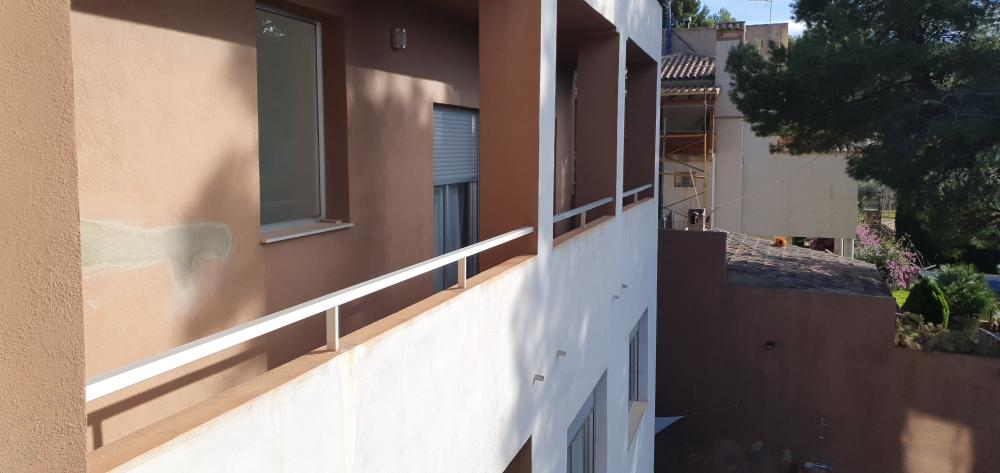 42 / 53
42 / 53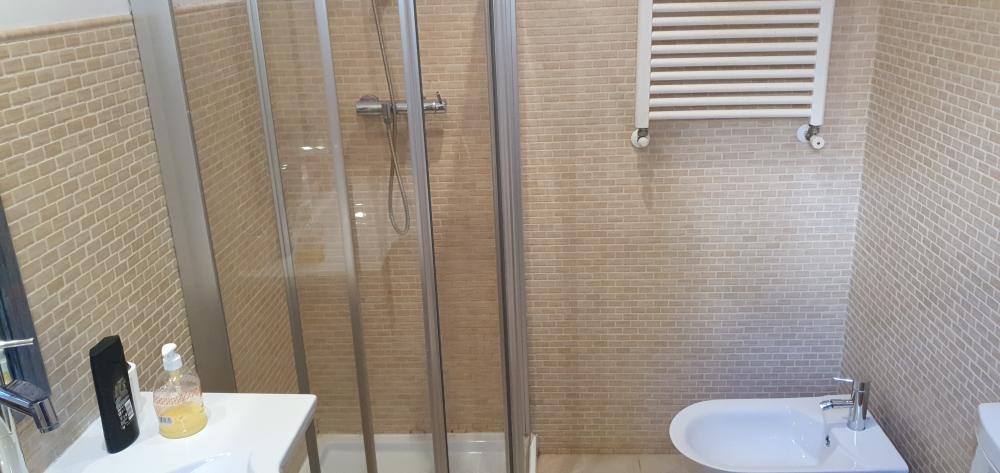 43 / 53
43 / 53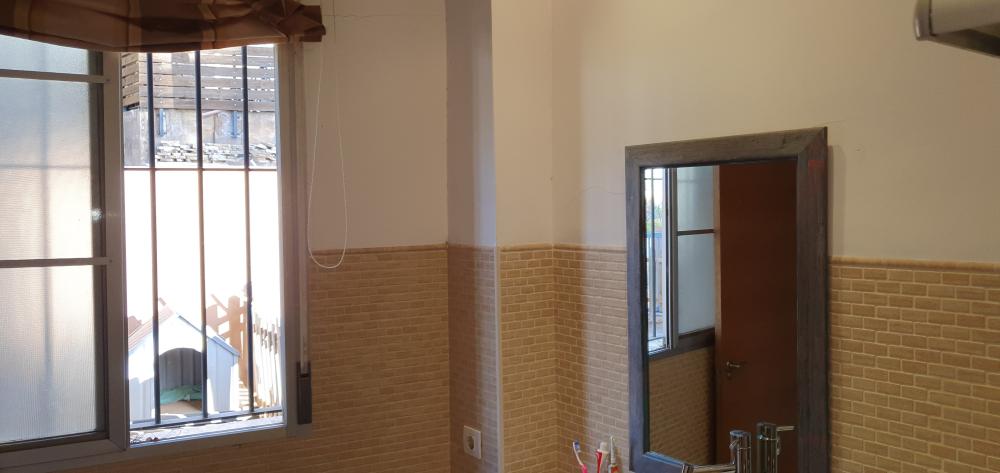 44 / 53
44 / 53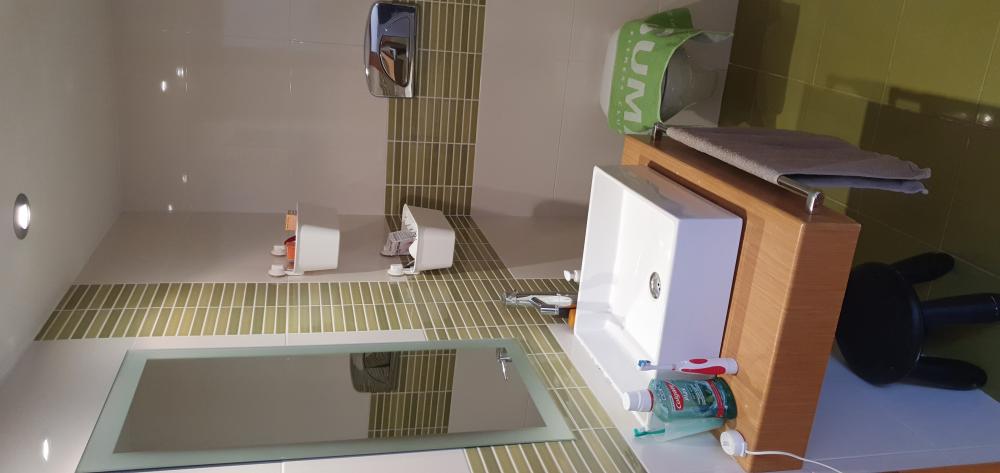 45 / 53
45 / 53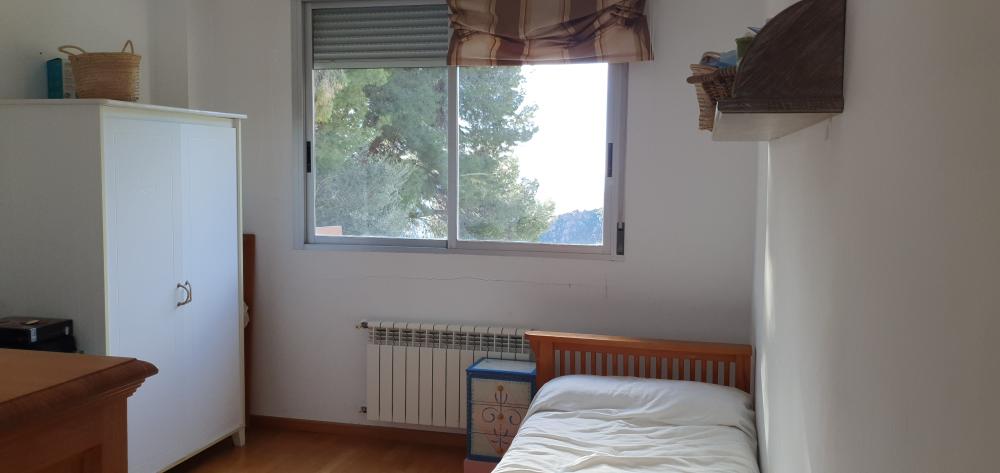 46 / 53
46 / 53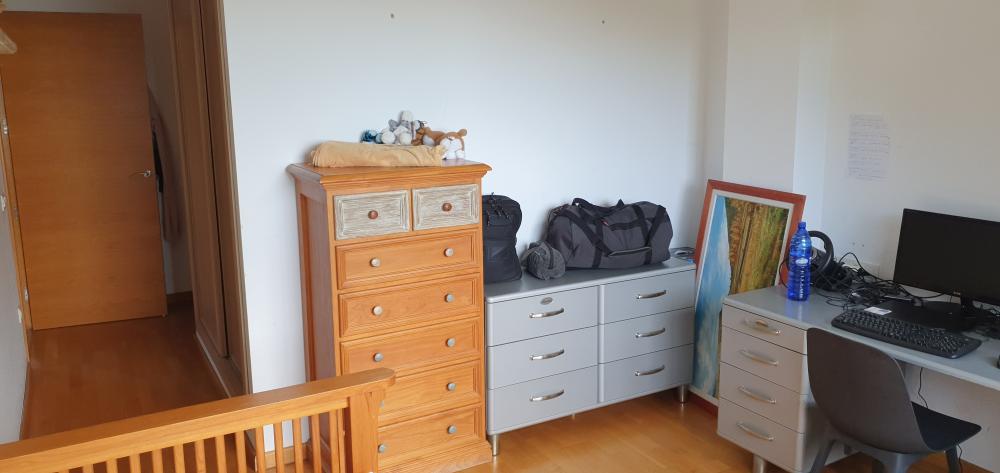 47 / 53
47 / 53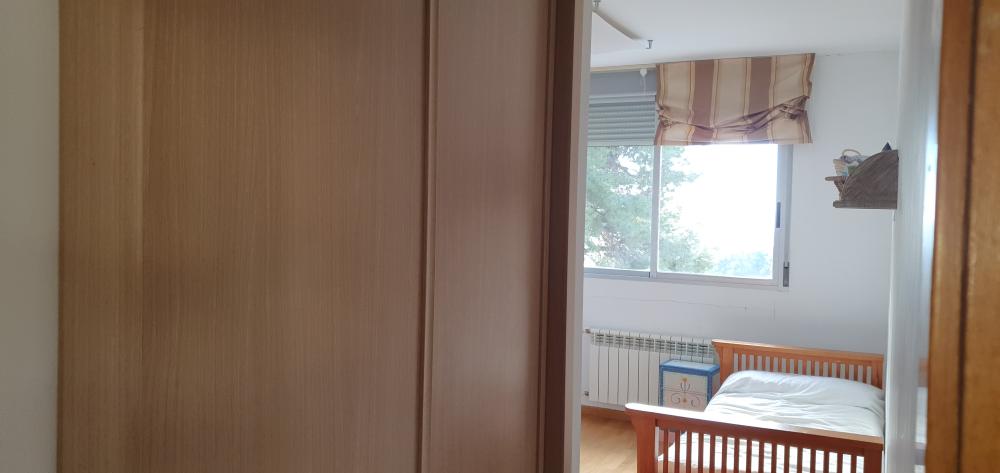 48 / 53
48 / 53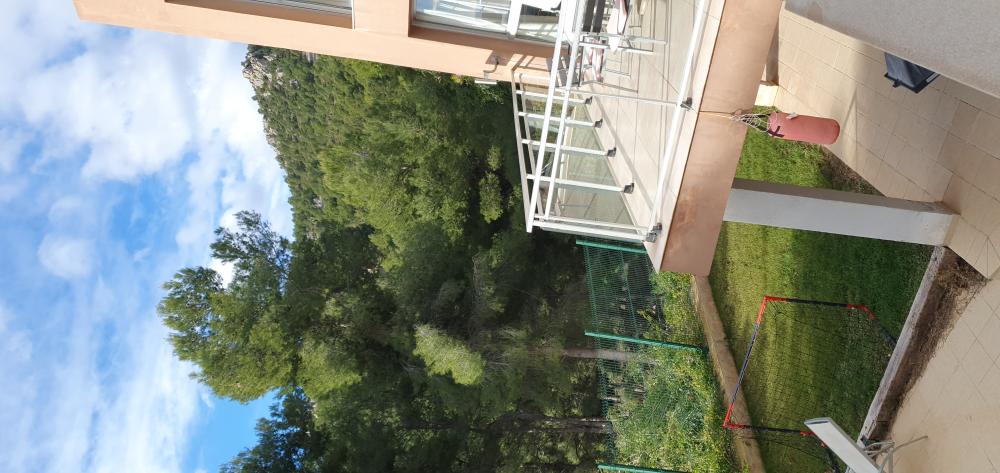 49 / 53
49 / 53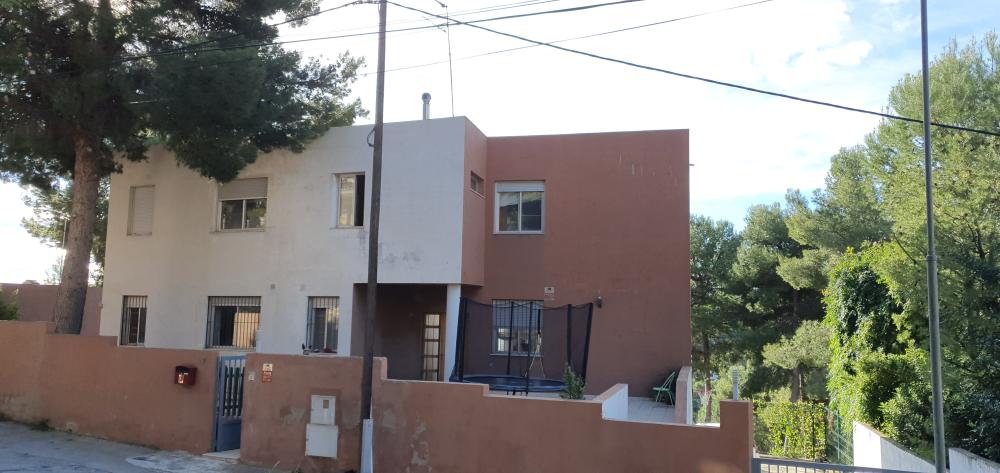 50 / 53
50 / 53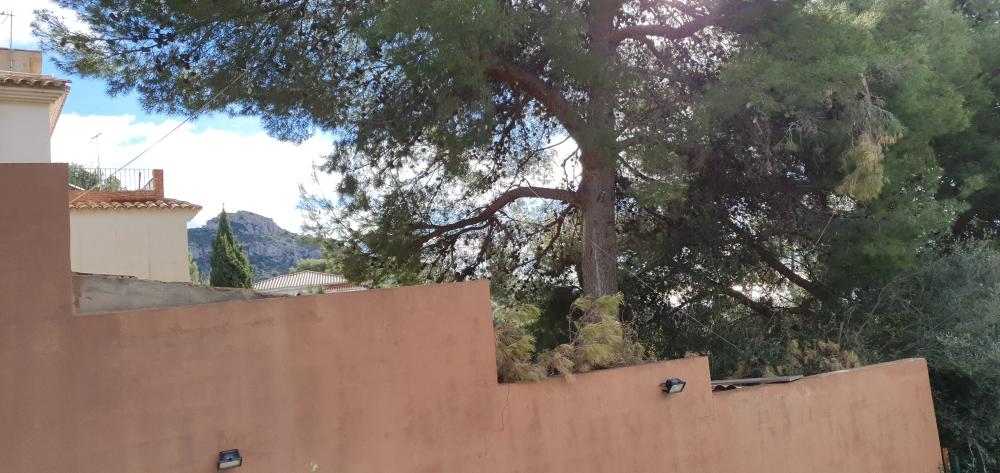 51 / 53
51 / 53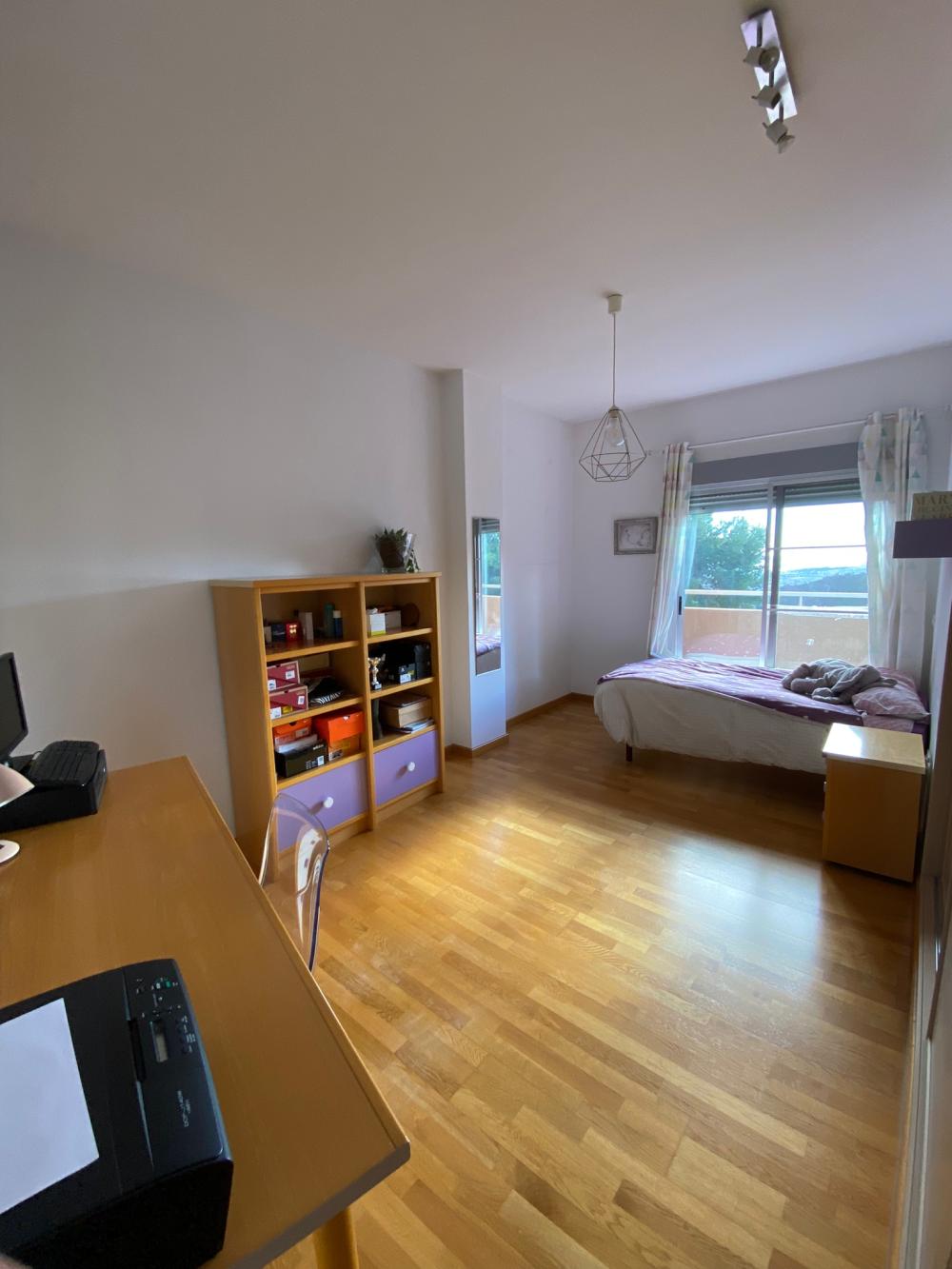 52 / 53
52 / 53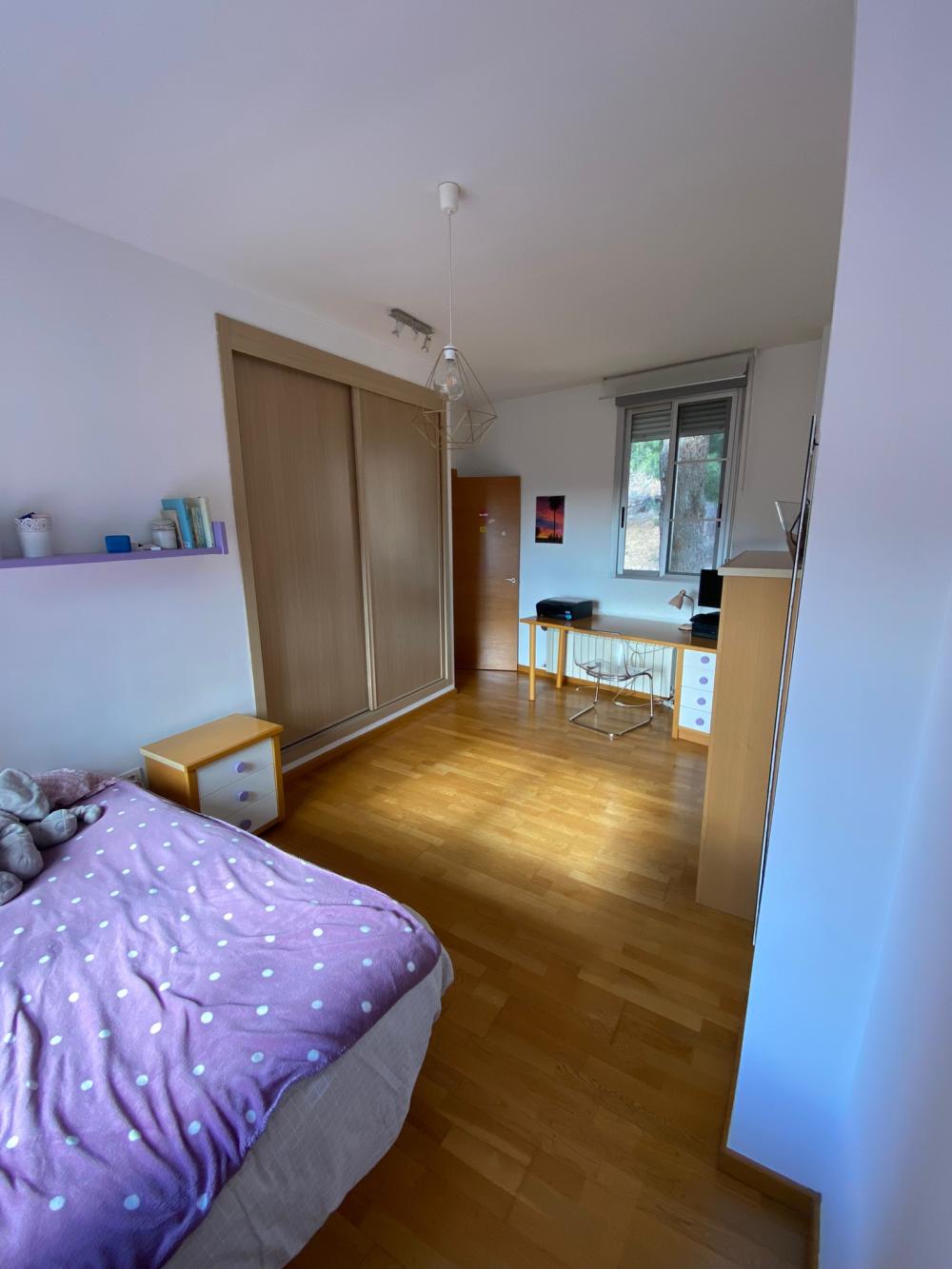 53 / 53
53 / 53


Click on the photos to enlarge them
| Bedrooms | 5 |
| Bathrooms | 5 |
| Type | Villa |
| Surface m² | 420 m2 |
| Plot m² | 632 m2 |
| Price | € 480.000 |
| Location | Benicasim ( Castellón) |
| Listing Number | 5254559 |
About this property
The house is very spacious, with its 420 m2 and 3-meter-high ceilings, very sunny, all exterior, with views of the sea and the mountains. The area is very quiet, located in the heart of the Natural Area of the Desert of Las Palmas, in Benicassim, with a good neighborhood.
It is located 15 minutes from the beach and the town of Benicassim.
There is natural wood parquet in all the rooms, the materials in the bathrooms and kitchen are top-quality Porcelanosa porcelain, as well as built-in wood-lined wardrobes up to the 3-meter ceiling in all rooms. The main door is made of 6 cm thick oak.
It has central heating distributed in 3 independent zones; day area (dining room and kitchen), night area (bedrooms and bathrooms) and open room area; Independent thermostats allow efficient energy savings.
The house has 3 floors distributed as follows:
- Ground floor: consists of a complete bathroom, an open-plan room with 60 m2 folding windows and a garage/storage room for 2 vehicle spaces, a room with a diesel boiler and a 1000l tank.
- First floor: There is a central fireplace in the 60 m2 dining room, toilet, the kitchen is very spacious and with cabinets made of ship's wood, very resistant and stylish, it has an island with Silestone material, with views of the sea and the mountain too., 1 bathroom and a separate room;
- Second floor: 4 bedrooms, the main one in the viewpoint with spectacular views of the sea and mountains, the main bathroom has a very large independent shower, double glass sinks, the material is top quality Porcelanosa, as in the rest of the house, another bathroom with 2 sinks and a 2x1 m bathtub area. independent, two rooms of 18 m2 and another somewhat smaller, but also with 2 very exterior windows.
The 3 floors are connected by a Carrara Marble staircase, spectacular in its design.
It has an alarm distributed by zones with a police call.
The exteriors of the house have: a 4x8 m pool with a built-in arch-shaped staircase and lights for night enjoyment, with a hot water shower, a built-in barbecue with a metal hood and a chimney pipe for a good evacuation of smoke. , as well as hot water taps. There are 3 garden areas, with automatic irrigation, a wide access ramp to the garage, with easy maneuvering.
In short, a home to enjoy the pleasures and tranquility of Nature, with its walking and cycling routes, but with a proximity by car to go daily to the spectacular beaches that exist in Benicassim.
Energy Consumption
|
≤ 55A
|
XXX |
|
55 - 75B
|
|
|
75 - 100C
|
|
|
100 - 150D
|
|
|
150 - 225E
|
|
|
225 - 300F
|
|
|
> 300G
|
Gas Emissions
|
≤ 10A
|
XXX |
|
10 - 16B
|
|
|
16 - 25C
|
|
|
25 - 35D
|
|
|
35 - 55E
|
|
|
55 - 70F
|
|
|
> 70G
|
About the Seller
| Name | Manuel |
| Address | Camino Mas del Puro 17 12560 Benicassim Spain |
| Speaks | English, Spanish |
Approximate location
The map location is approximate. Contact the seller for exact details.
Similar properties
