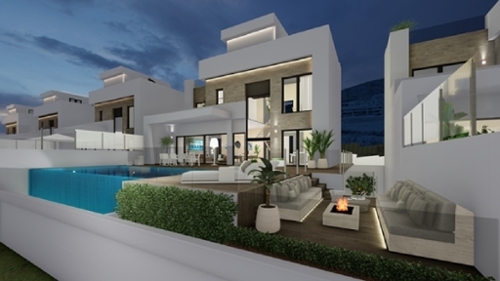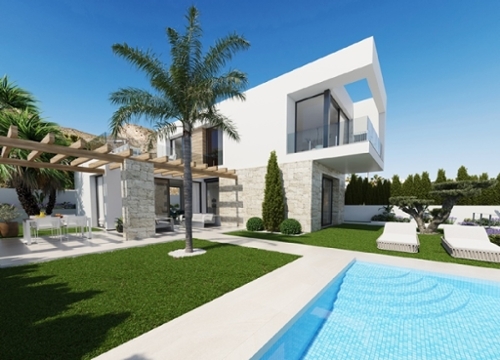villa for sale Benissa, Marina Alta
€ 1.370.000
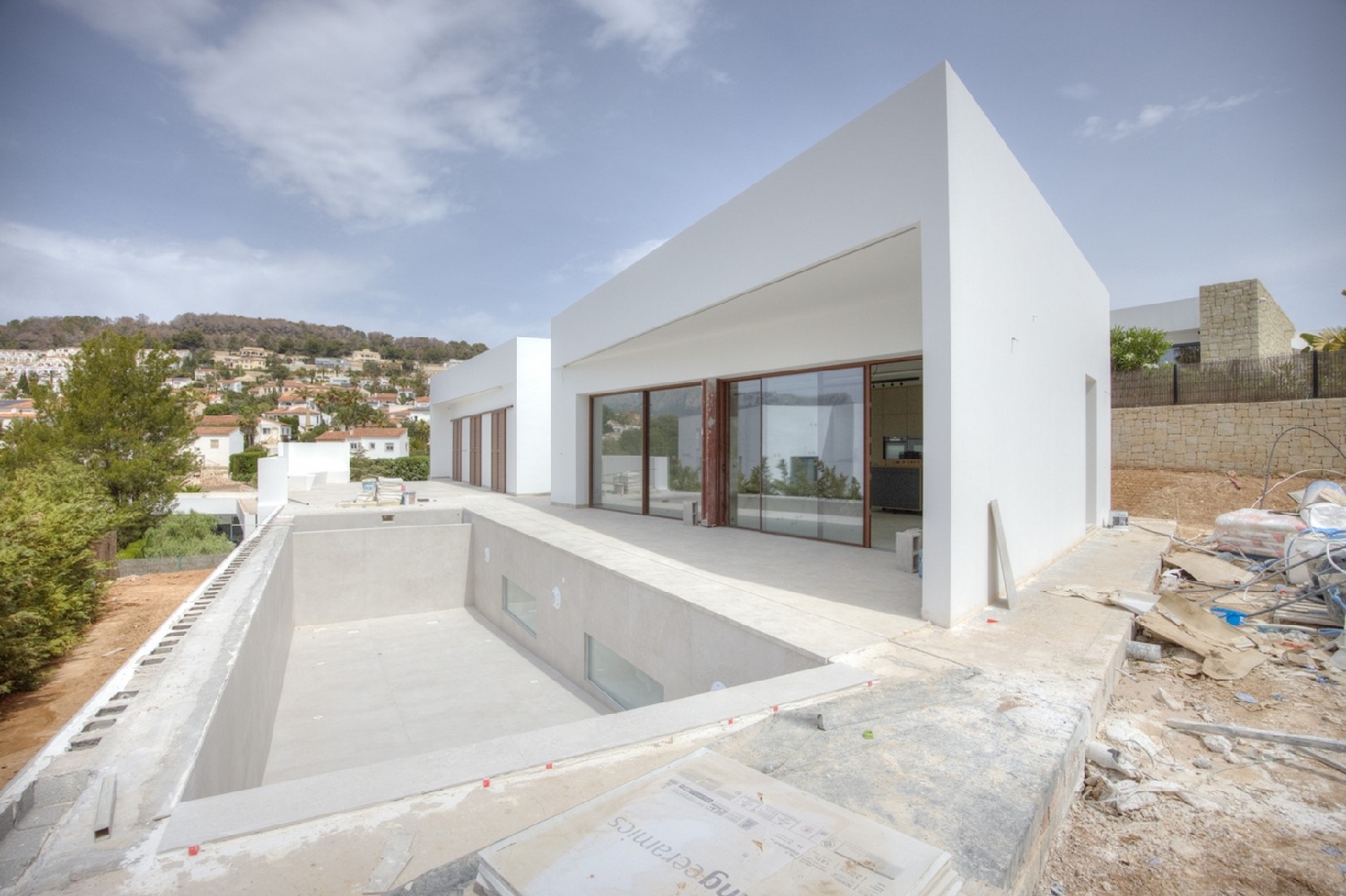 1 / 15
1 / 15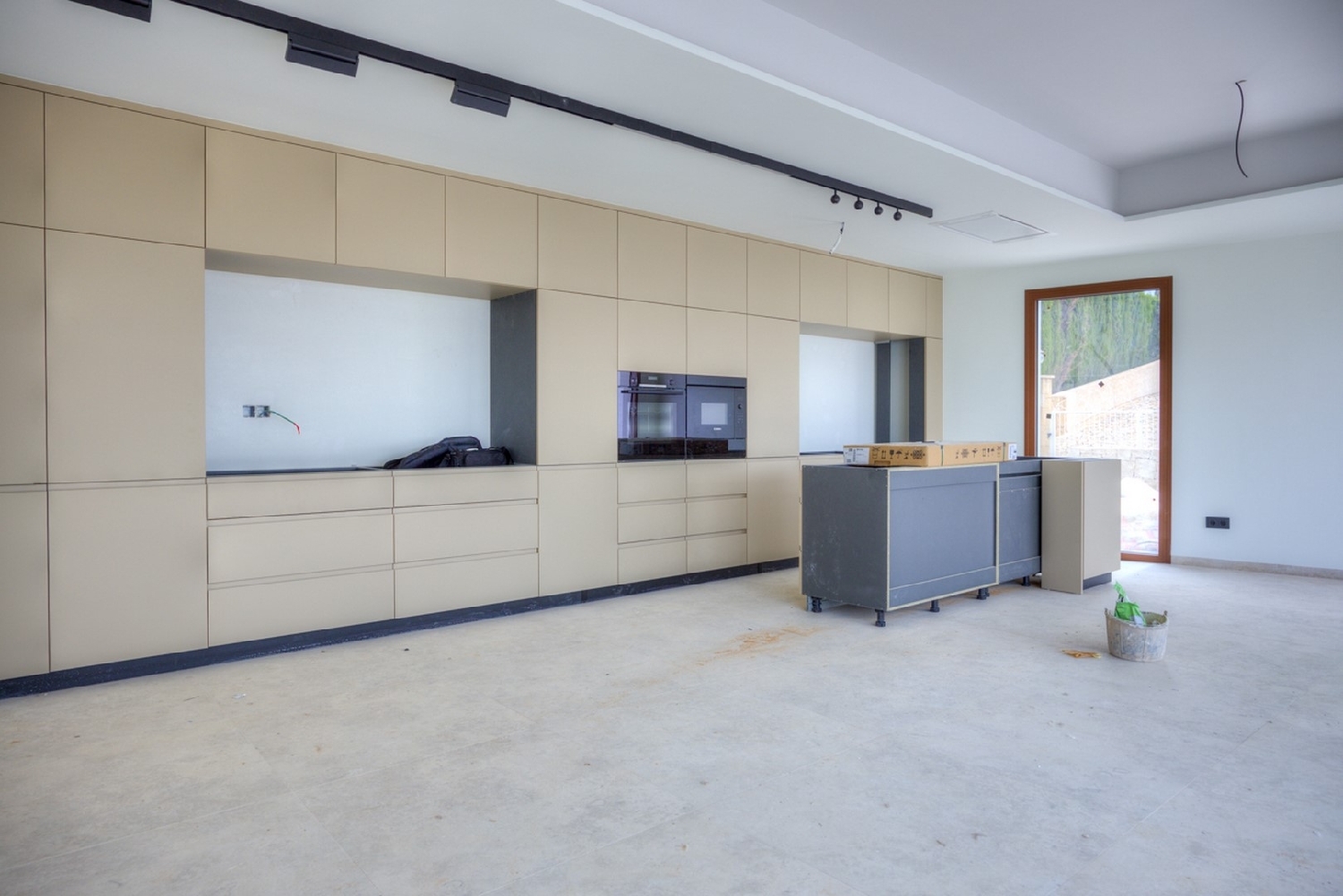 2 / 15
2 / 15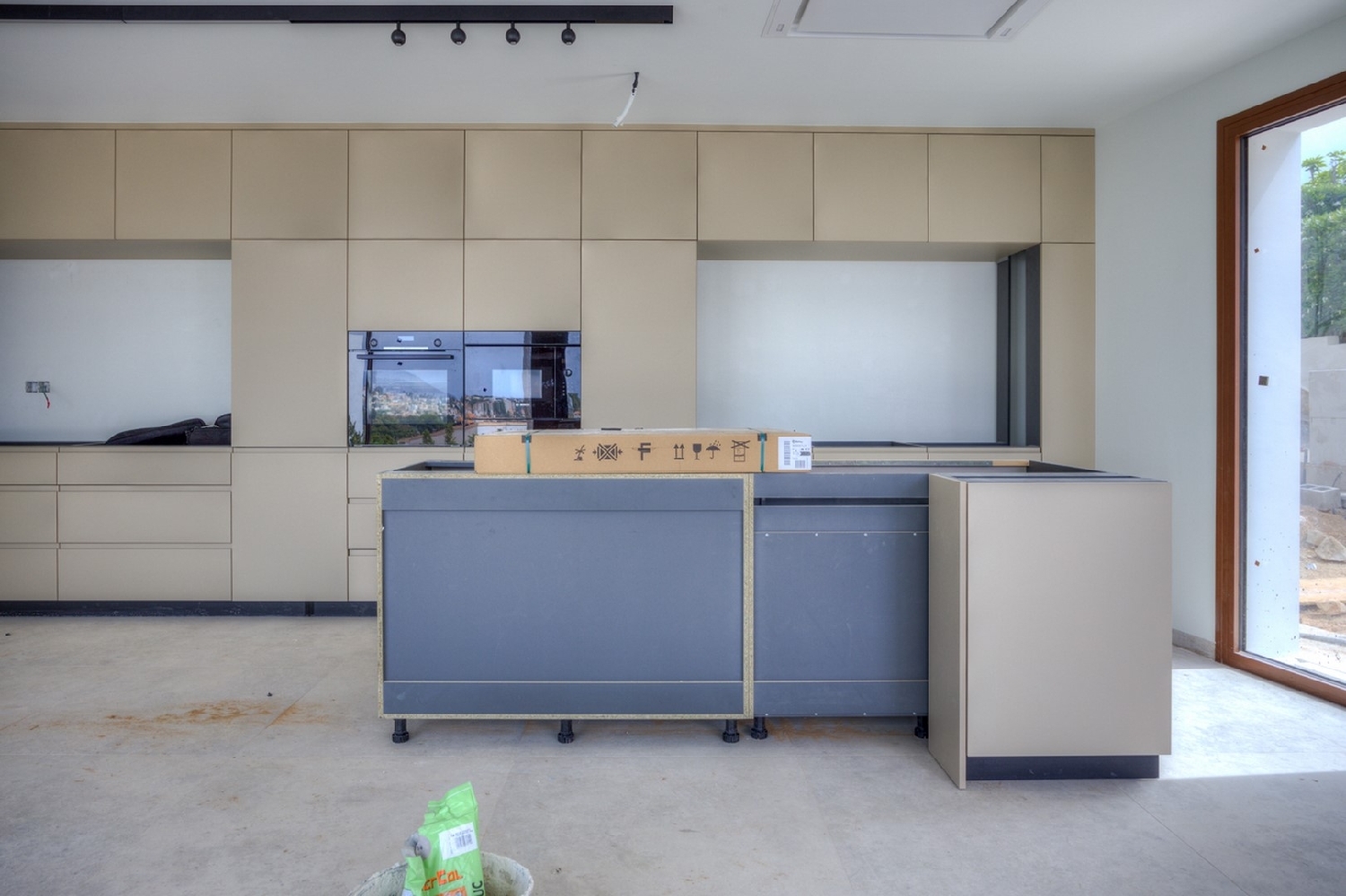 3 / 15
3 / 15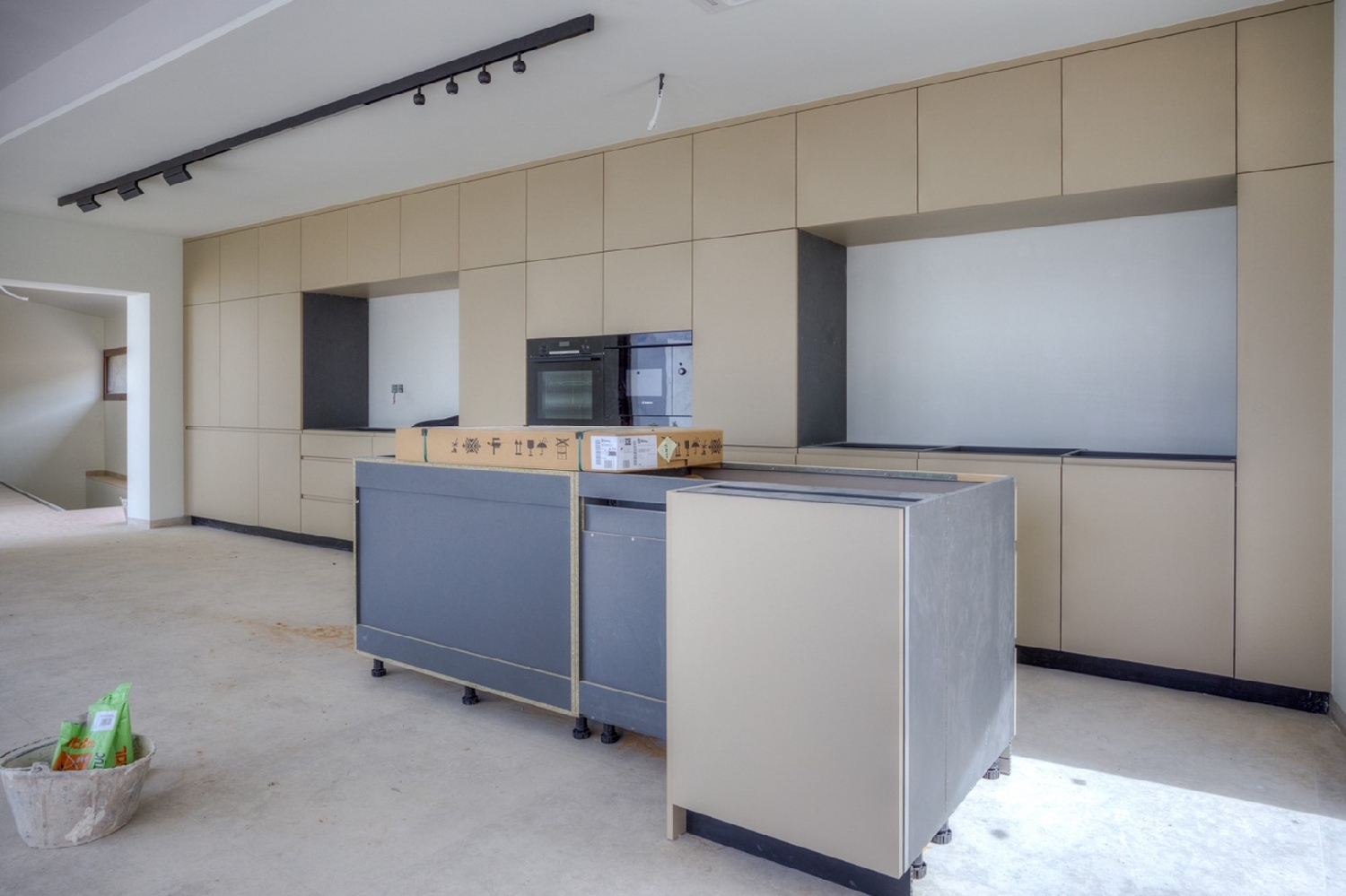 4 / 15
4 / 15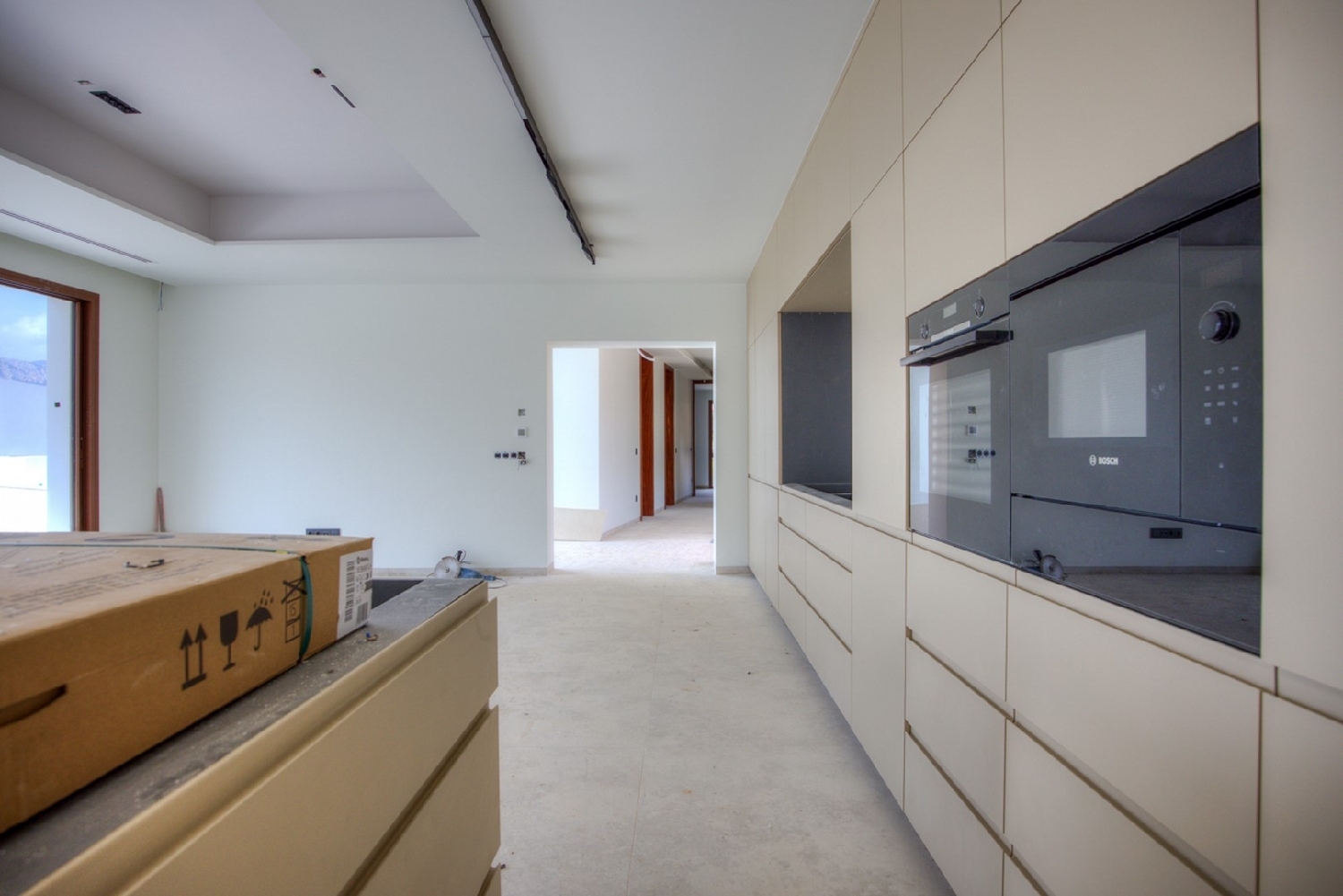 5 / 15
5 / 15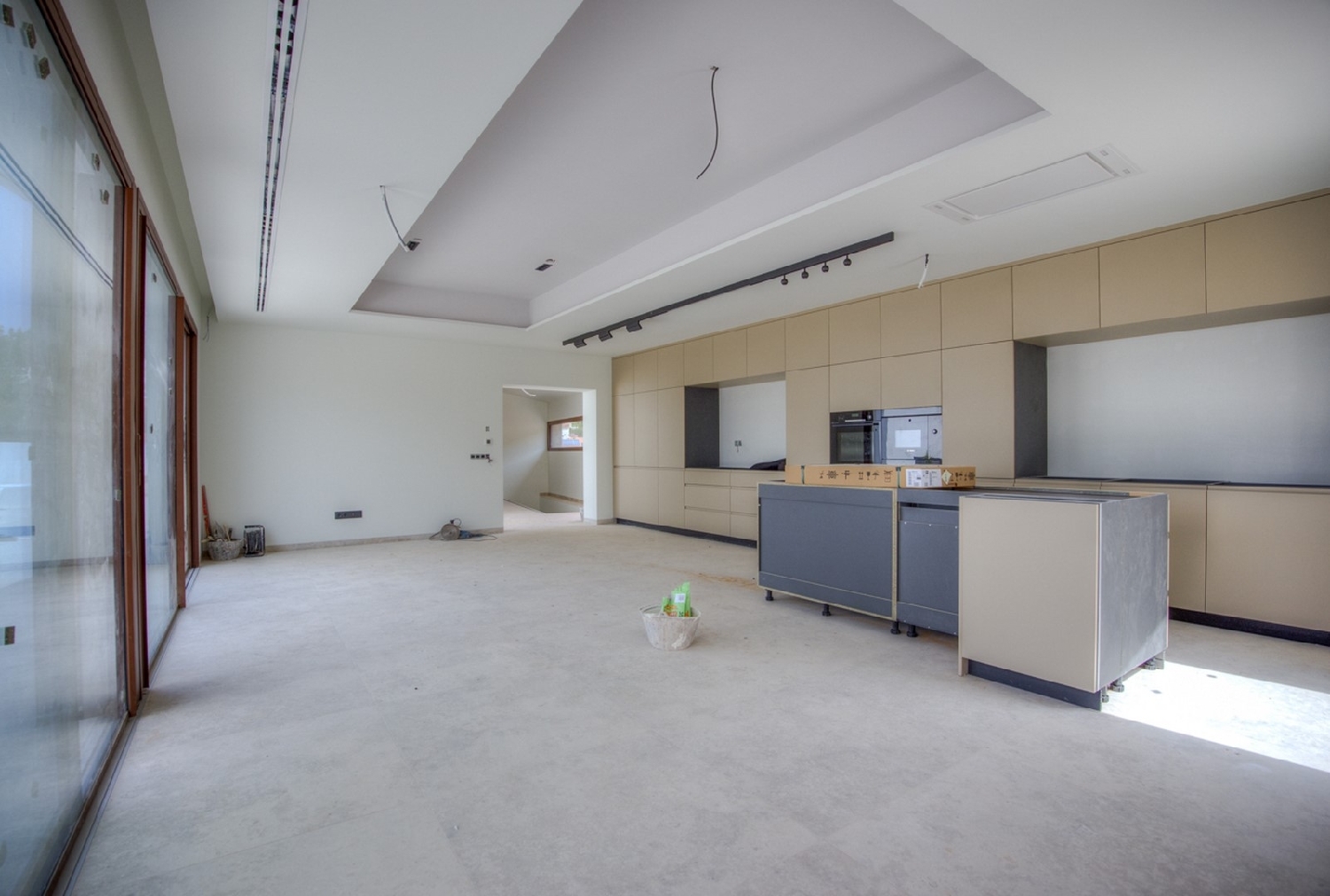 6 / 15
6 / 15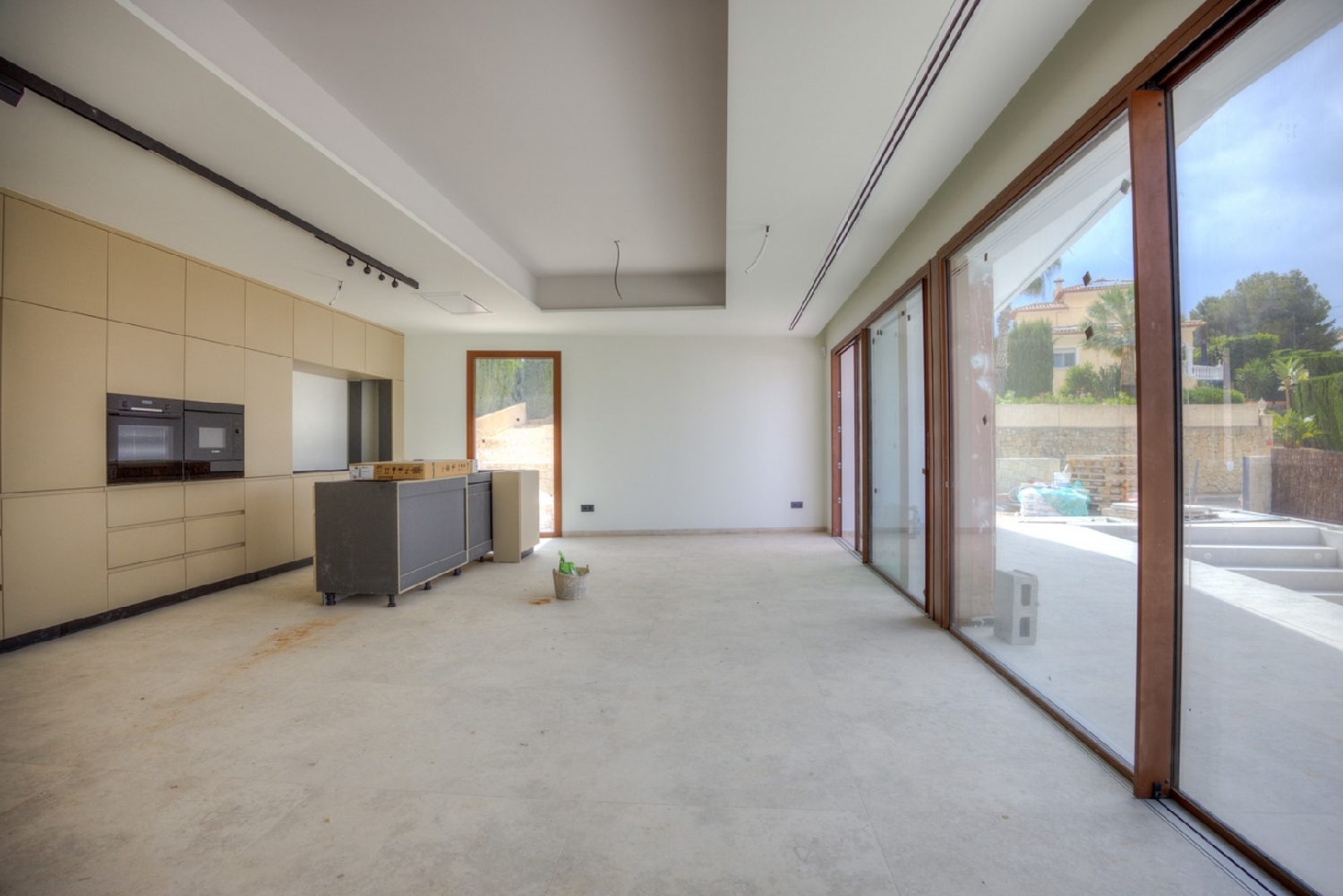 7 / 15
7 / 15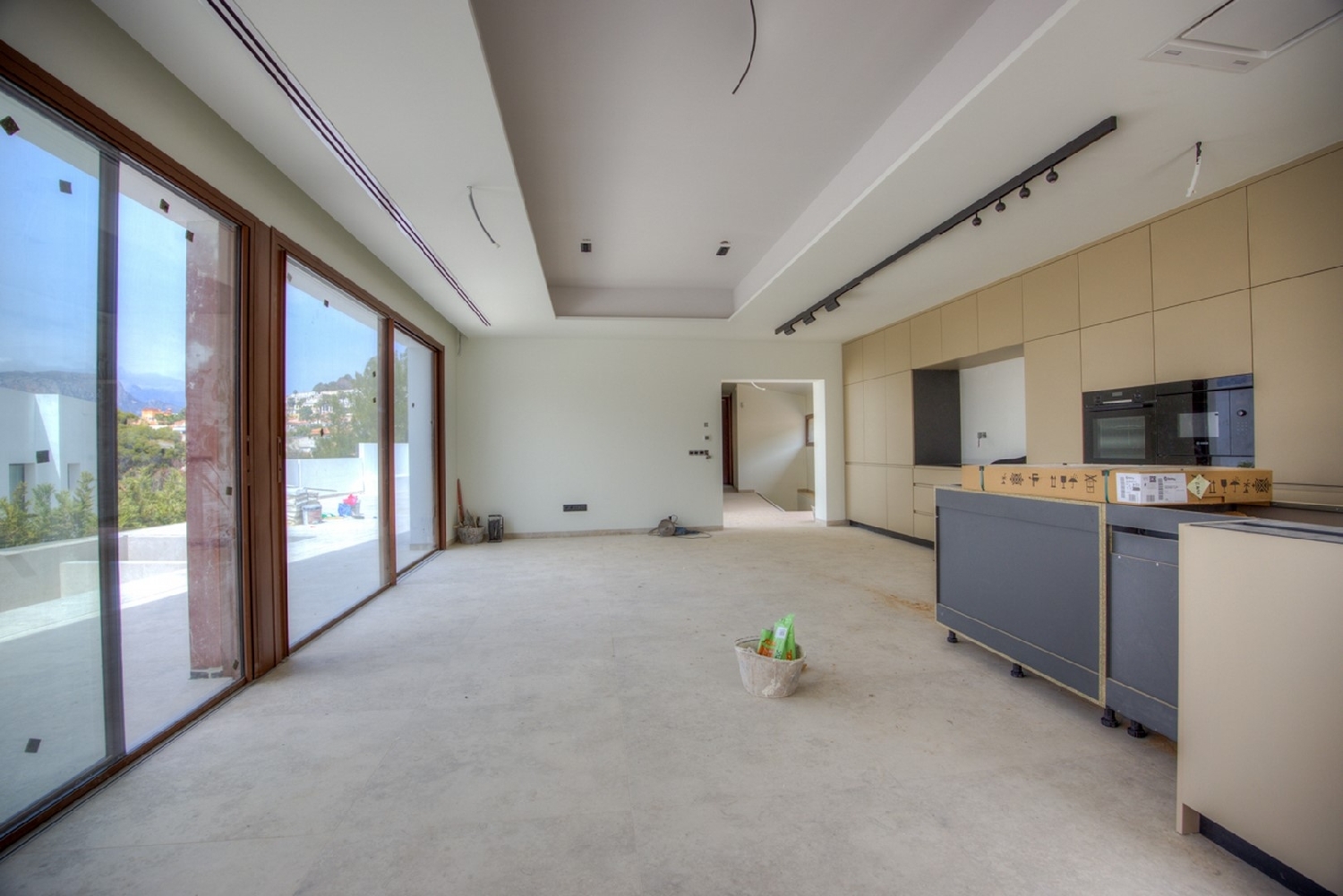 8 / 15
8 / 15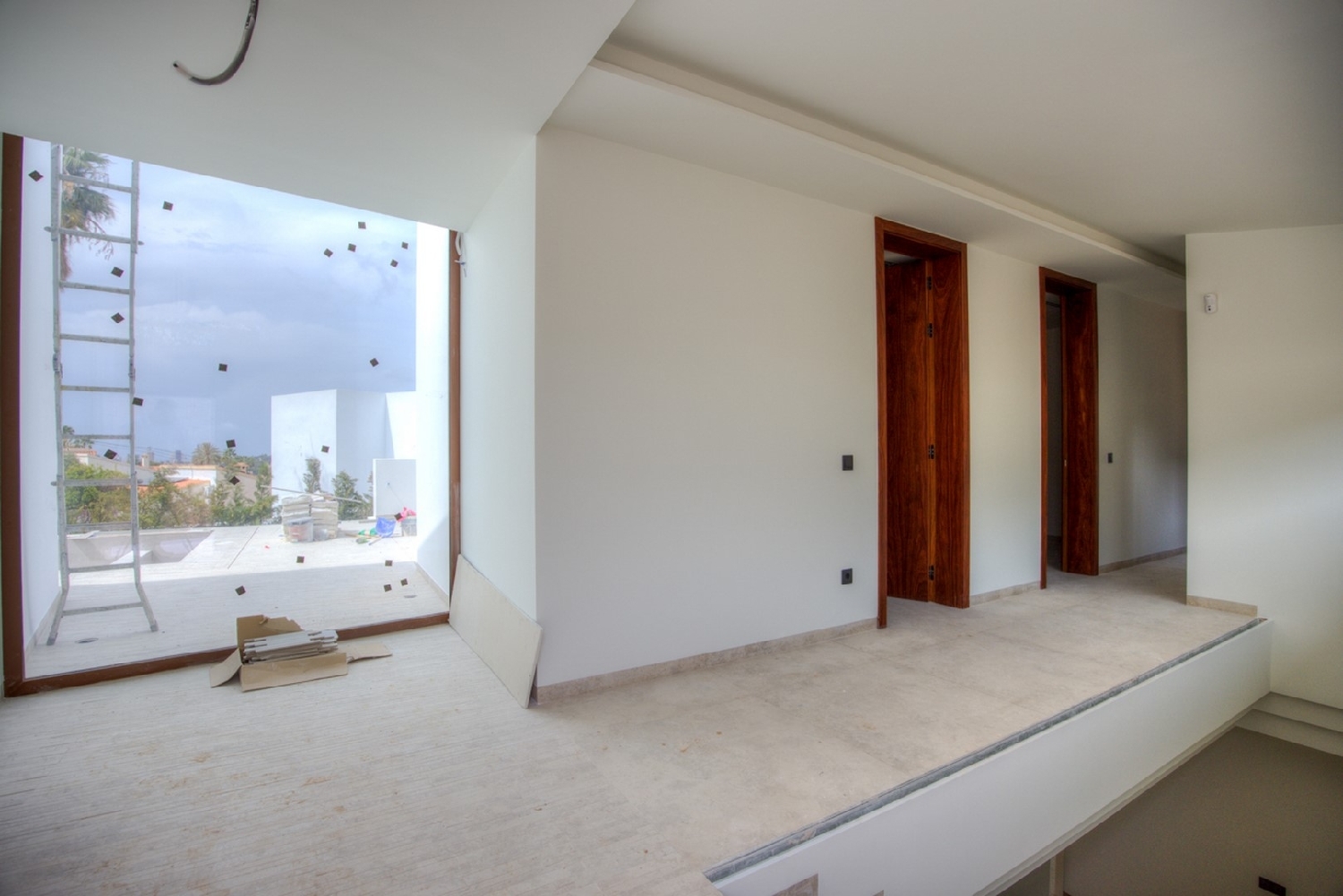 9 / 15
9 / 15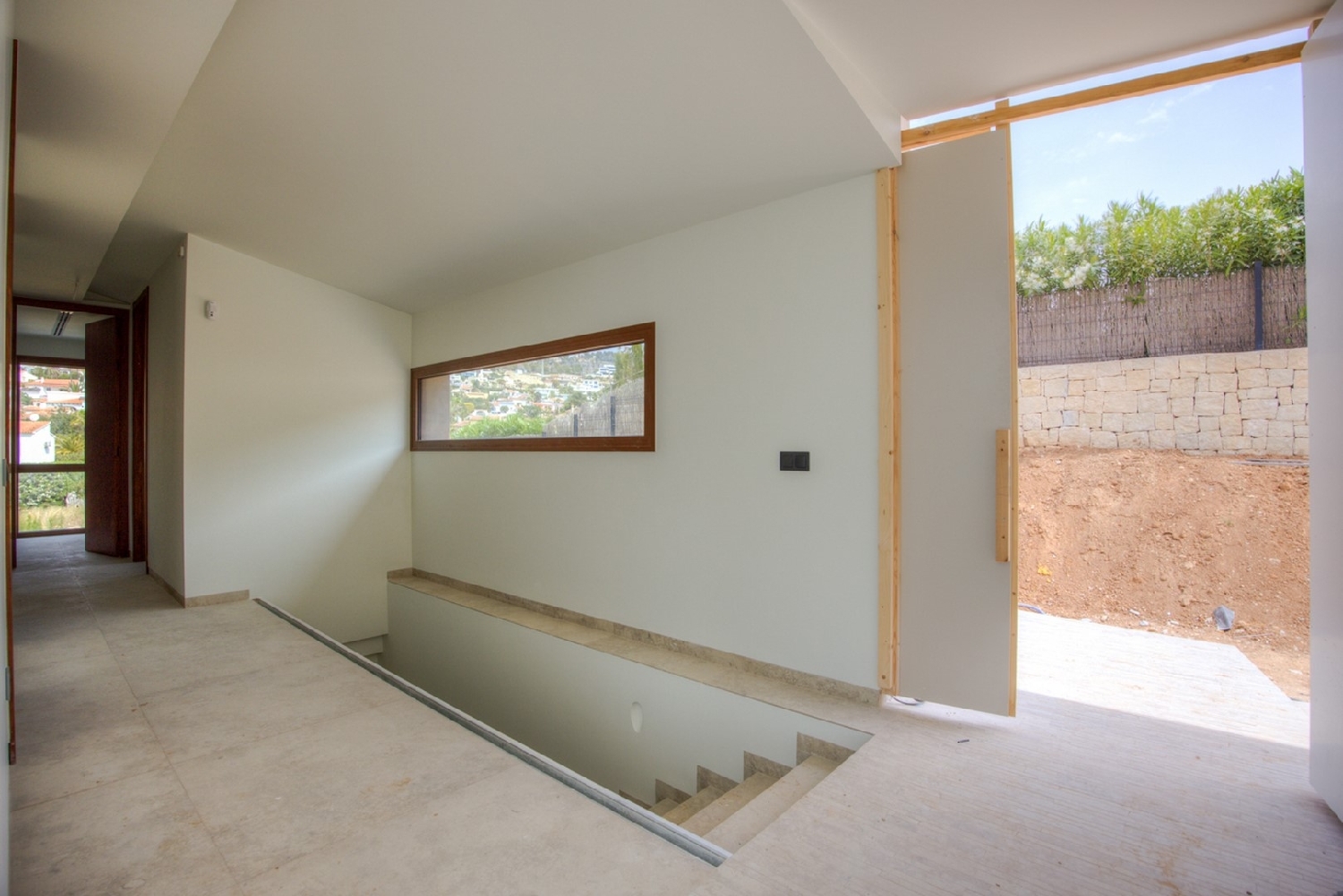 10 / 15
10 / 15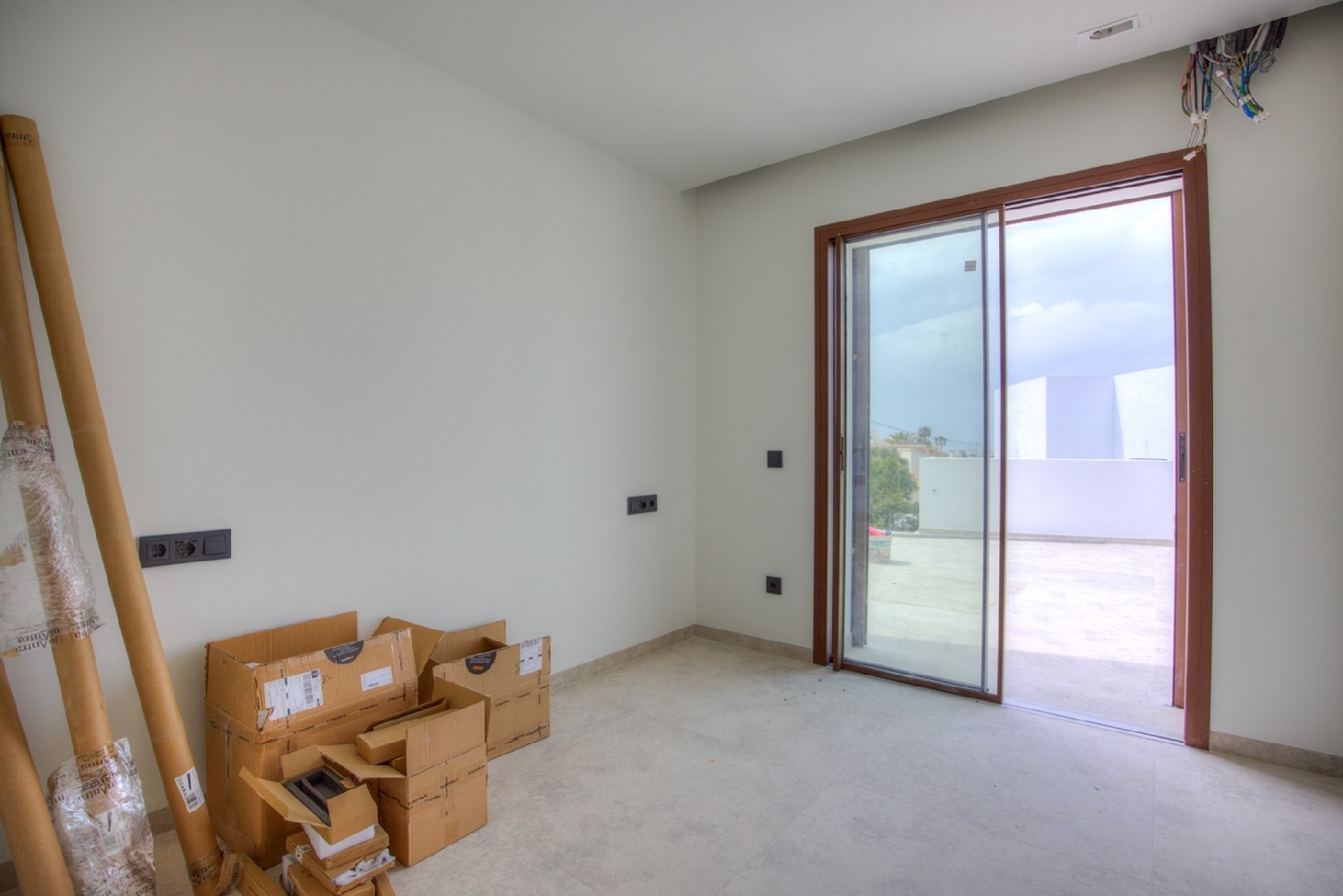 11 / 15
11 / 15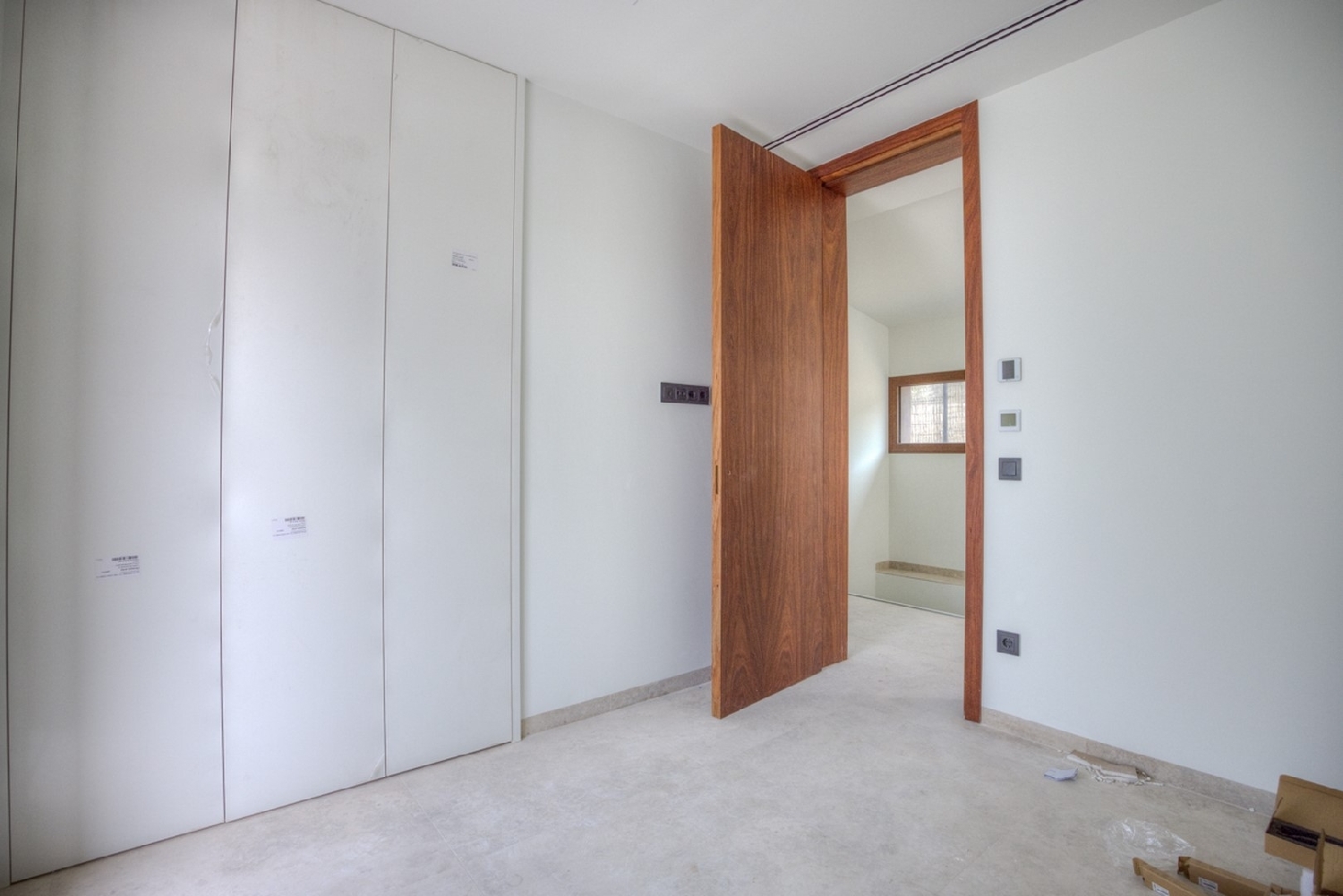 12 / 15
12 / 15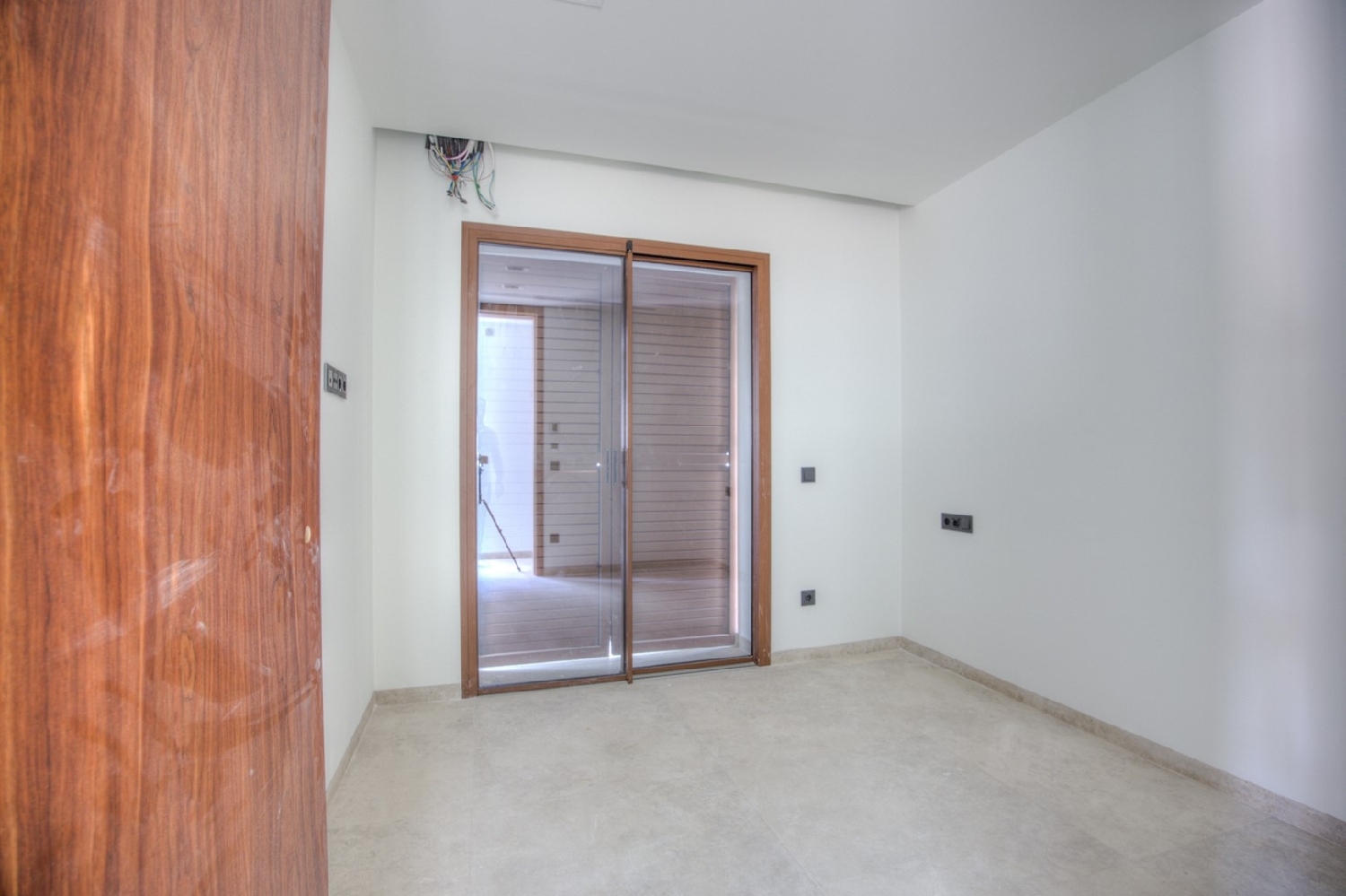 13 / 15
13 / 15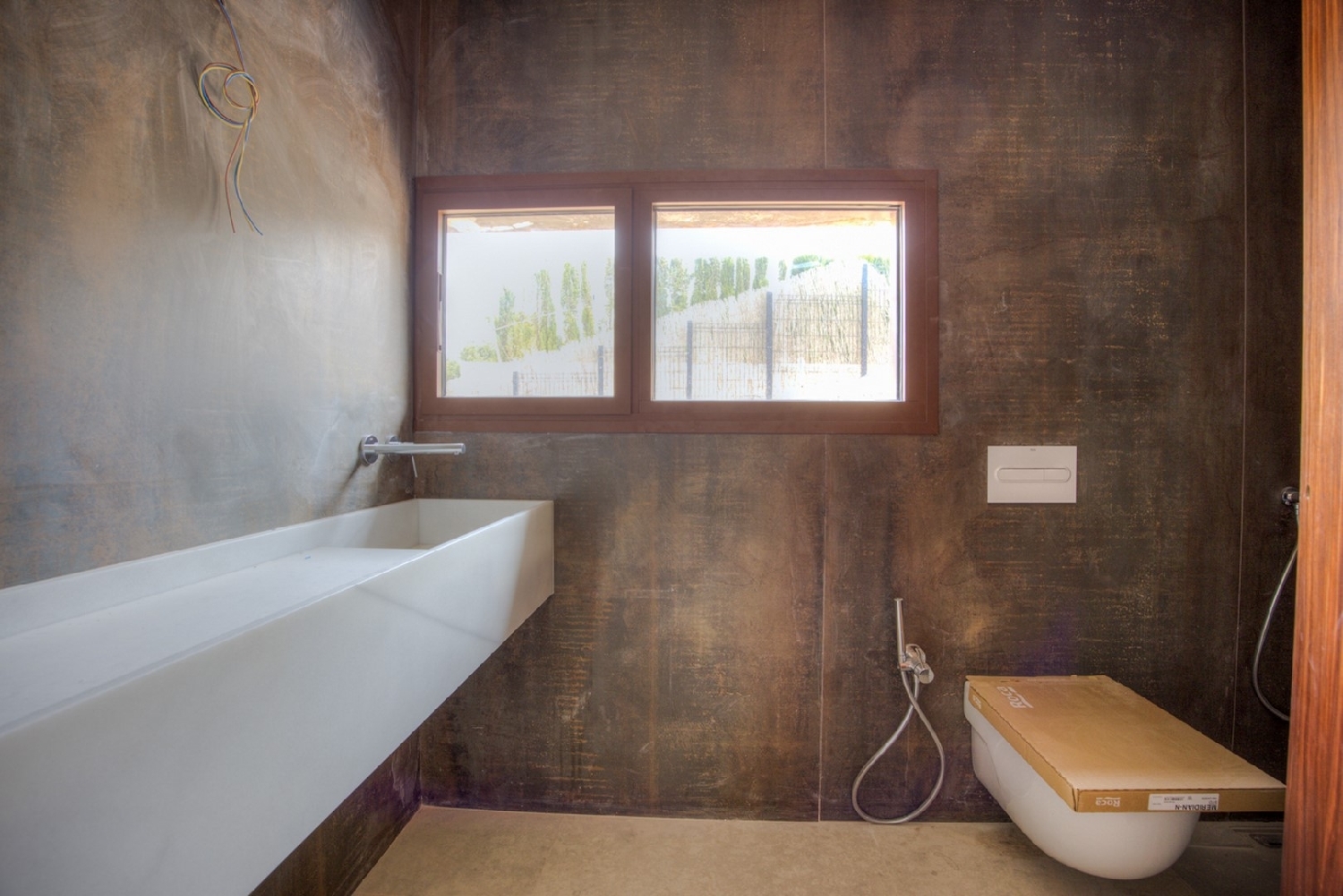 14 / 15
14 / 15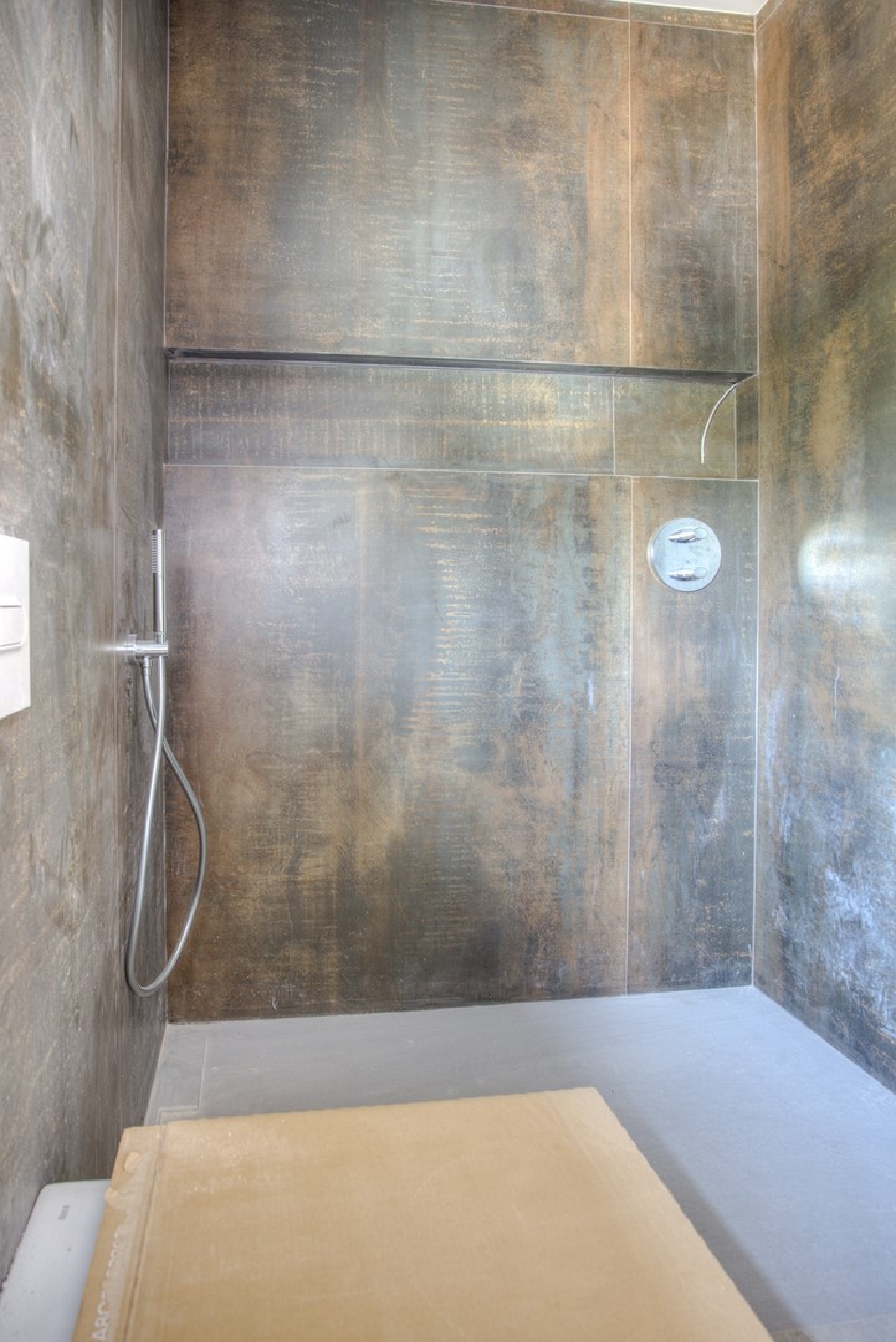 15 / 15
15 / 15


Click on the photos to enlarge them
| Bedrooms | 4 |
| Bathrooms | 4 |
| Type | Villa |
| Surface m² | 377 m2 |
| Plot m² | 828 m2 |
| Price | € 1.370.000 |
| Location | Benissa ( Alicante) |
| Listing Number | 6270759 |
| Reference | 20.3928 |
About this property
New Modern Designer Villa Benissa Coast: Moraira and Calpe LuxuryYour New Coastline Icon Awaits, a brand-new modern designer villa on the Benissa Coast.This isn't just a home; it's a statement. Perfectly poised between the chic exclusivity of Moraira and the vibrant energy of Calpe, this residence is the absolute definition of contemporary Mediterranean luxury.Imagine: A quick, 1.5 km stroll puts your toes on the sand of La Fustera Beach, a Blue Flag paradise.Built with uncompromising quality, every detail, from the premium finishes to the seamless, modern design, exudes refined elegance. Outside, your heated pool beckons, complete with a discreet, motorised roller cover.Layout of the villa:The property is distributed over two meticulously designed levels:Ground Floor: This level features a spacious garage with capacity for two vehicles and direct access into the house. It includes one bedroom with en-suite bathroom and walk-in closet, a fully equipped laundry room, guest toilet, and a dedicated area for a spa, leisure or relaxation. An internal staircase leads to the upper floor.Upper Floor: The main living area opens with an elegant entrance hall leading to a modern open-plan kitchen fully equipped with premium appliances, seamlessly connected to the large living-dining room. From here, sliding doors provide direct access to the terrace and pool area. On the opposite side, the sleeping area includes three bedrooms, one with en-suite bathroom, and a second bathroom shared by the remaining two bedrooms. All bedrooms have direct access to the pool terrace.Main features and high-quality specifications include: High-end kitchen with floor-to-ceiling cabinetry, two LED-lit niches, and a central island. Equipped with oven, microwave, warming drawer, two combi fridge-freezers, dishwasher, and ceiling-mounted extractor above a 90 cm hob. Laundry room with fitted furniture, sink, washing machine, dryer, water softener, 250L aerothermal water heater, and inertia tank. Ducted hot and cold air conditioning with individual thermostats in each room. Underfloor heating via heat pump, also with independent thermostats. Pre-installation for indoor and outdoor alarm system. Aluminium exterior carpentry with thermal break and excellent thermal/acoustic insulation. Motorized blinds or traditional shutters in the bedrooms (as per project). Low-emissivity glazing for excellent insulation, high light transmission, and UV protection. Interior carpentry with floor-to-ceiling fitted wardrobes, veneered or white lacquered wooden doors with hidden hinges and magnetic closures. Bathrooms equipped with premium fixtures, thermostatic rain showers, and LED-lit niches with RGB color-changing options. Halogen and decorative lighting throughout the interior and exterior. TV and internet wiring in all main rooms. Solar panel installation (photovoltaic system). Heated swimming pool with automatic cover, three RGB LED spotlights, and heat pump. Low-maintenance landscaping. Hot water production via aerothermal system (250L tank in laundry). Motorized vehicle gate and pedestrian entrance with video intercom. Paved driveway and parking area with non-slip aged-texture paving. Wellness and leisure area with views into the pool, RGB interior lighting, pre-installation for jacuzzi, bar/sink area, TV/cinema setup, space for pool table, mechanical ventilation with heat recovery system. Privileged Surroundings:Located in one of the most beautiful and peaceful residential areas of the Costa Blanca, this home benefits from a spectacular natural setting with hidden coves and crystal-clear beaches. Points of interest nearby include: La Fustera Beach (1.5 km): a sandy beach awarded the Blue Flag for water quality and services, offering a seafront promenade, children's play area, disabled access, lifeguards, bus stop, parking, cafés, and restaurants. Benissa's Ecological Coastal Path, a scenic 2 km trail along the coastline offering beautiful views of the Mediterranean. La Fossa Beach (Calpe) at just 2.5 km and Moraira only 9 km away. Les Basetes Nautical Club (2.3 km) and Ifach Golf Club (6.5 km) for water sports and golf enthusiasts. Estimated completion date: June 2025.
Energy Consumption
|
≤ 55A
|
XXX |
|
55 - 75B
|
|
|
75 - 100C
|
|
|
100 - 150D
|
|
|
150 - 225E
|
|
|
225 - 300F
|
|
|
> 300G
|
Gas Emissions
|
≤ 10A
|
XXX |
|
10 - 16B
|
|
|
16 - 25C
|
|
|
25 - 35D
|
|
|
35 - 55E
|
|
|
55 - 70F
|
|
|
> 70G
|
About the Seller
| Estate agent | Tabaira Real Estate |
| Name | Carmen Morcillo |
| Address | C/ Iglesia 4 03724 Moraira Spain |
| Speaks | Dutch, English, German, Spanish |
| 🏘️ See all properties from Tabaira Real Estate | |
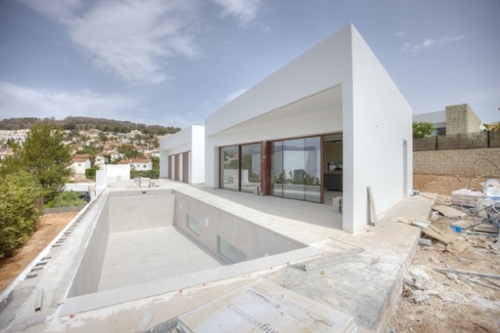
Contact Tabaira Real Estate
Reference: 20.3928
Listing number: 6270759
Approximate location
The map location is approximate. Contact the seller for exact details.
Similar properties
