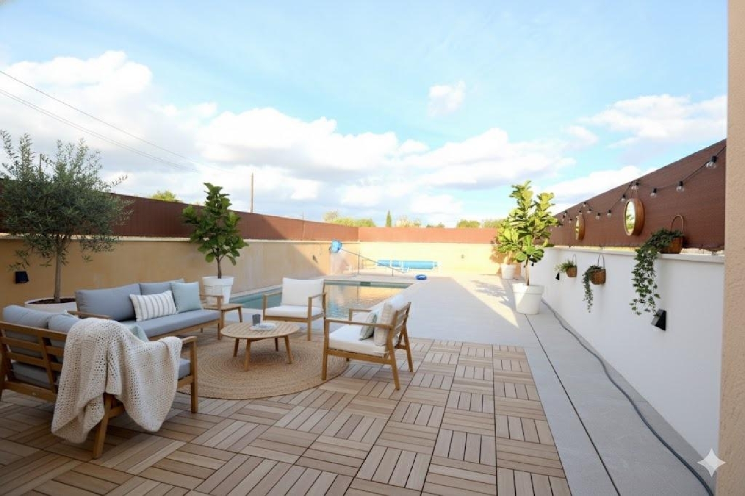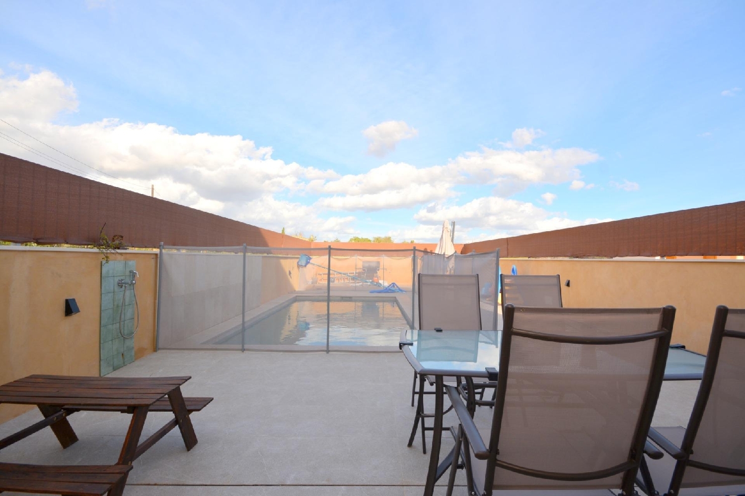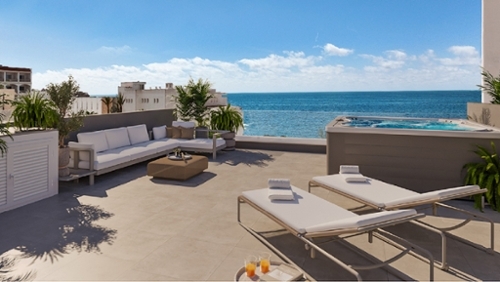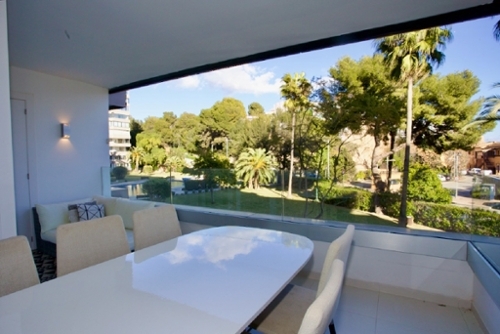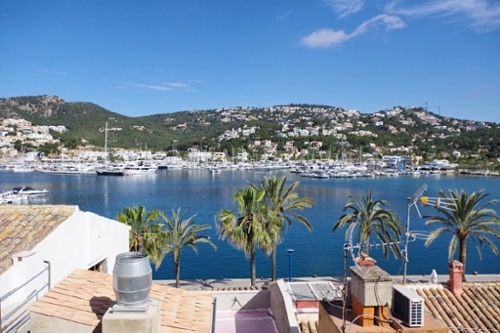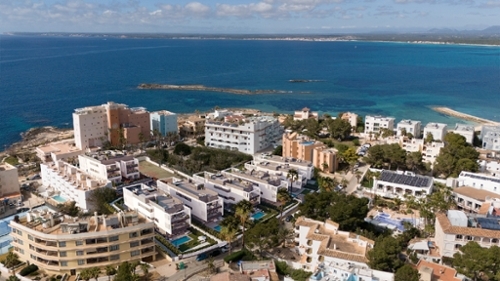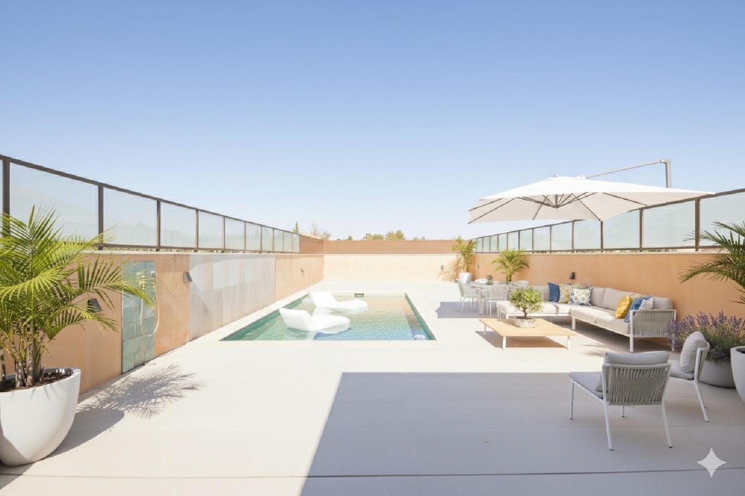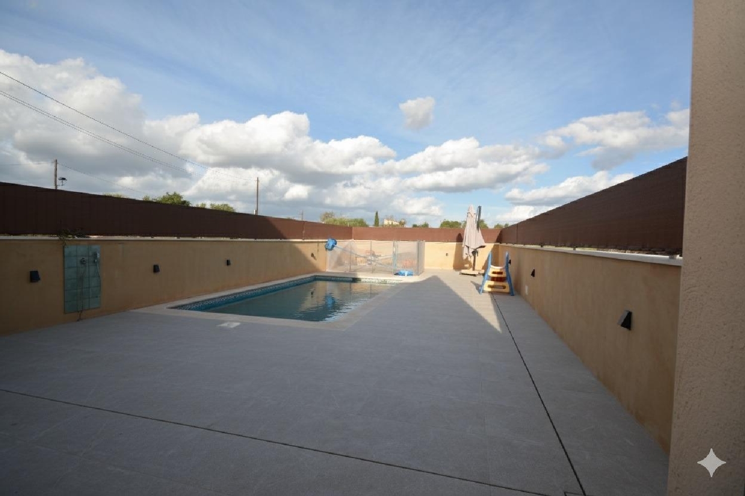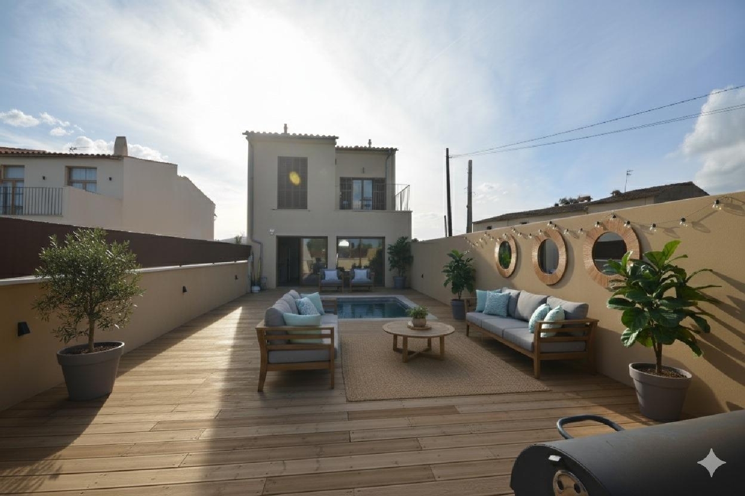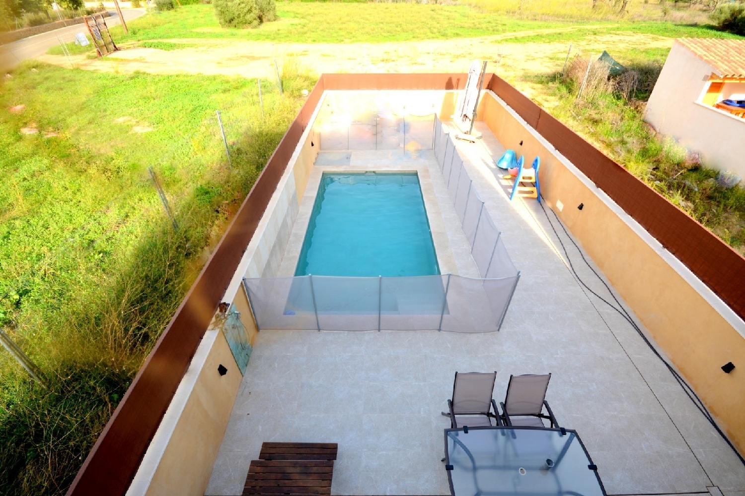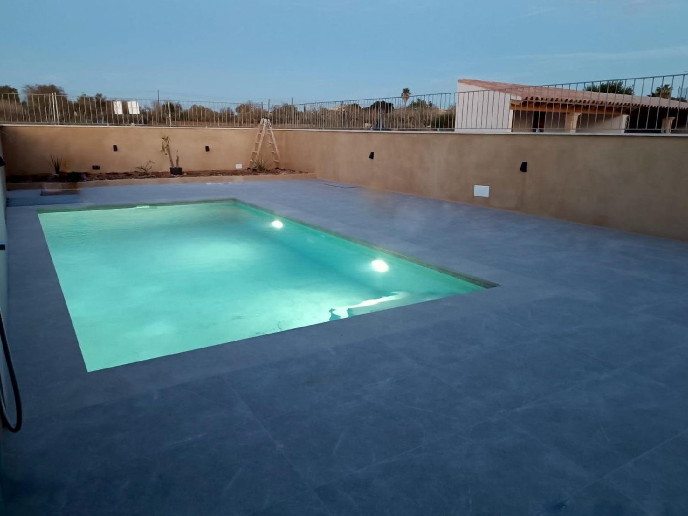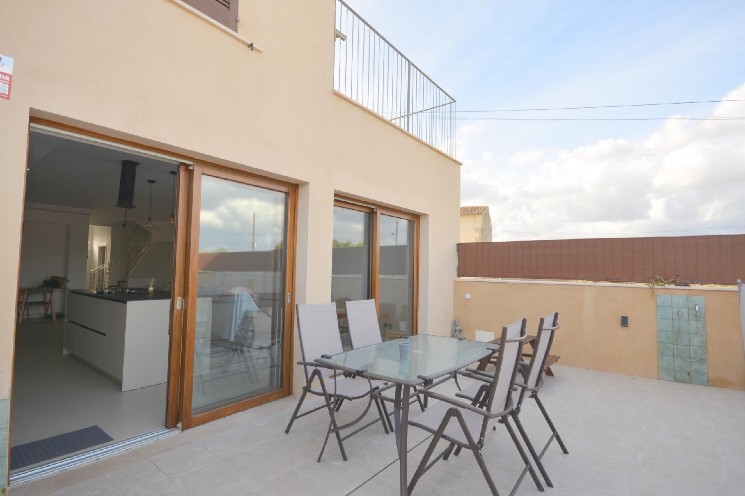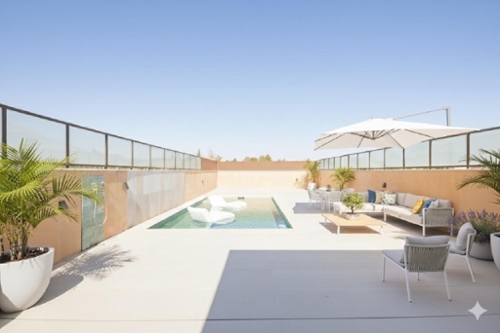About this property
In the peaceful surroundings of Biniali, you will find this 182 m2 detached villa, built in 2024 with high quality, comfort and Mediterranean essence, designed for those who seek to combine contemporary design with the authentic character of the island.~~Spacious and bright rooms~The property is distributed over two floors:~On the ground floor (83 m2), an open-plan living-dining room of around 50 m2 provides a spacious and elegant setting for everyday life. It has Fujitsu air conditioning throughout, recessed LED lighting, natural light via a solar tube and a guest toilet with built-in Geberit sanitary ware and tiling up to the ceiling.~The arched teak front door hints at the character and warmth of the interior.~This floor also houses the 20 m2 garage with an up-and-over door, a machine room with an aerothermal system for hot water, and a 5 m2 water tank.~The interior and exterior carpentry is made of tropical iroko wood, with red-stained pine shutters and Climalit double glazing to ensure thermal and acoustic comfort.~The Estudio Paris kitchen with island blends perfectly into the open space, creating a practical and sophisticated atmosphere.~In addition, the property has pre-installation for single-pipe heating and a pellet stove or fireplace, offering multiple comfort options.~First floor – privacy and design~The sloping ceilings and double roof provide spaciousness and insulation. From this floor, a staircase leads to a small attic and the technical terrace, where the air conditioning machinery and pre-installation for solar panels are located.~Exterior – Pure Mediterranean~The outdoor space is designed to enjoy the island climate all year round. The property has a 6 x 3 metre private swimming pool, with an integrated plant room under the tiling, surrounded by a 43 m2 tiled terrace, perfect for relaxing or sharing moments with the family.~The exterior fencing, in matt grey iron, provides elegance and privacy, while the stainless steel railings and iron guardrails ensure safety and durability.~The exterior finish in sand-coloured lime mortar, together with the stone coping and tiled floors in warm tones, complete a harmonious, Mediterranean aesthetic.~Details that make the difference~60 cm sanitary slab on the ground floor~Video intercom~Courtesy light in staircase and entrance~Cheese-shaped interior staircase~High ceilings and ventilated spaces~This property represents a perfect fusion of design, functionality and Mediterranean soul. A house ready to move into, inviting you to enjoy modern comfort without sacrificing the warmth of fine materials.~If you have fallen in love with it as much as we have, please do not hesitate to contact us. We will be delighted to~The sloping ceilings and double roof provide spaciousness and insulation. From this floor, a staircase leads to a small attic and the technical terrace, where the air conditioning machinery and pre-installation for solar panels are located.~Exterior – Pure Mediterranean~The outdoor space is designed to enjoy the island climate all year round. The property has a 6 x 3 metre private swimming pool, with an integrated plant room under the tiling, surrounded by a 43 m2 tiled terrace, perfect for relaxing or sharing moments with the family.~The exterior fencing, in matt grey iron, provides elegance and privacy, while the stainless steel railings and iron guardrails ensure safety and durability.~The exterior finish in sand-coloured lime mortar, together with the stone coping and tiled floors in warm tones, complete a harmonious and medi aesthetic.~If you have fallen in love with it as much as we have, please do not hesitate to contact us. We will be delighted to provide you with more information and accompany you so that you can discover in person everything this property has to offer. Ref 102LU518~Note: some of the images accompanying this description are virtual home staging renderings created by Re~ROAIIB-GOIBE-739576/2024~
