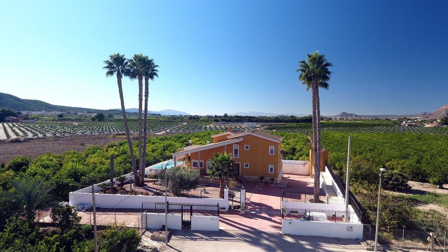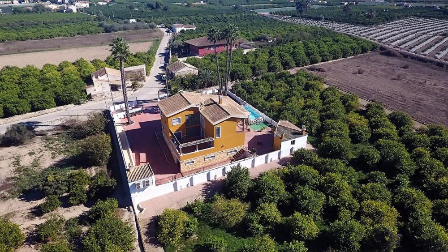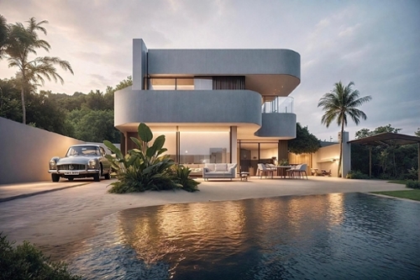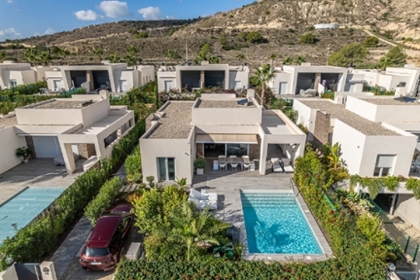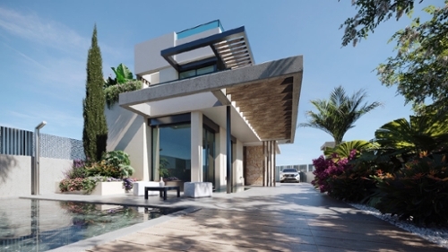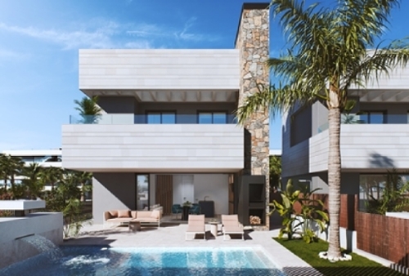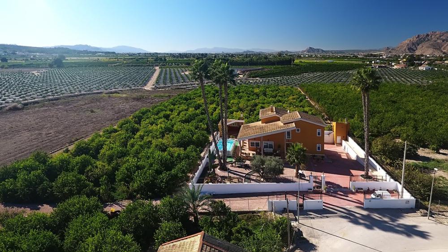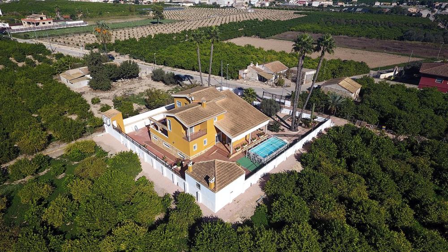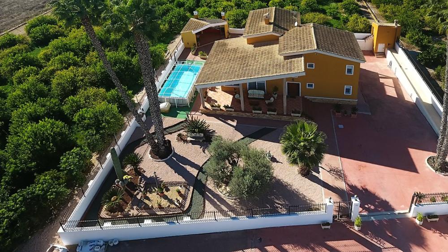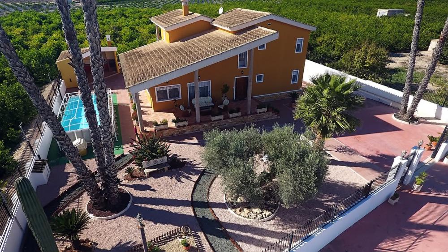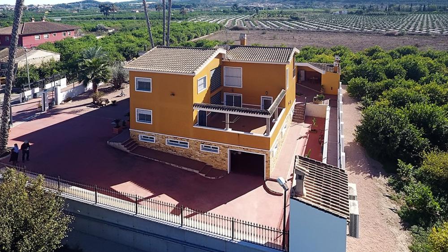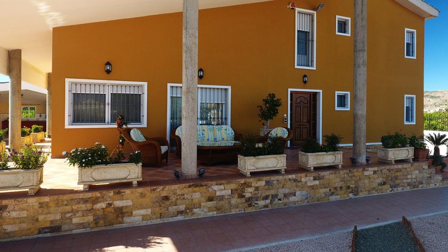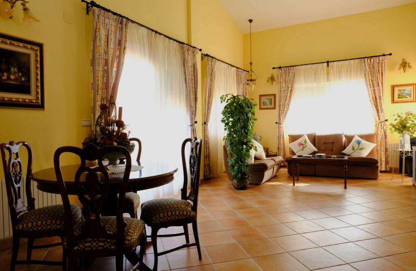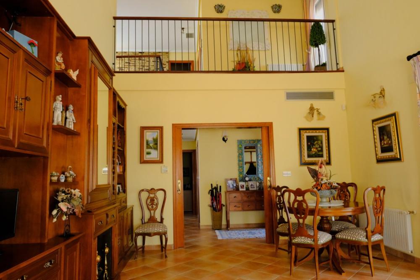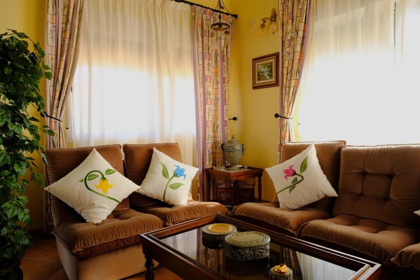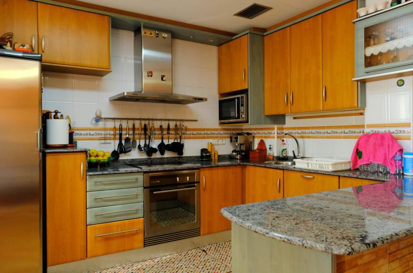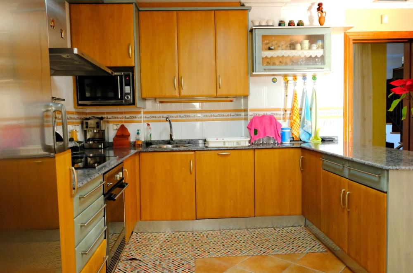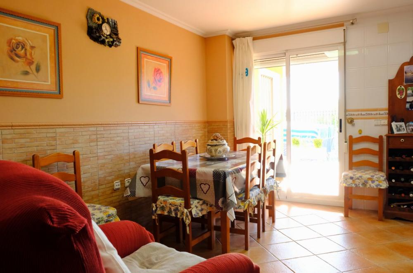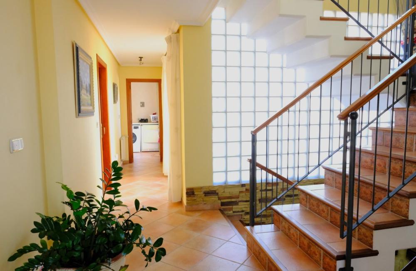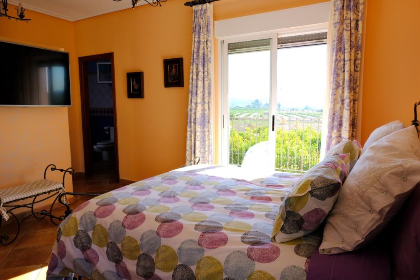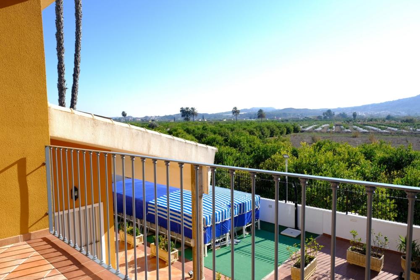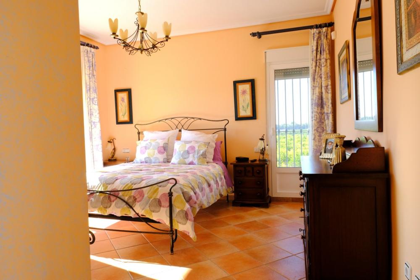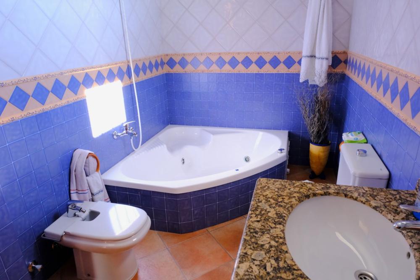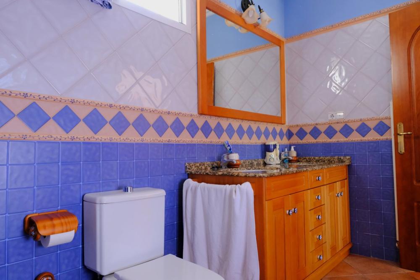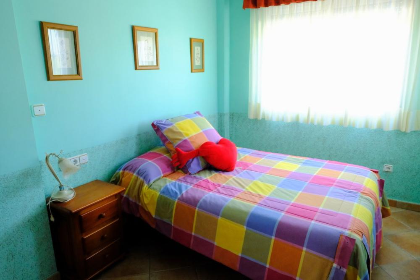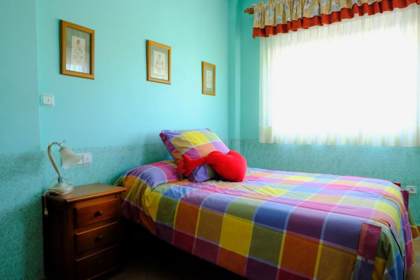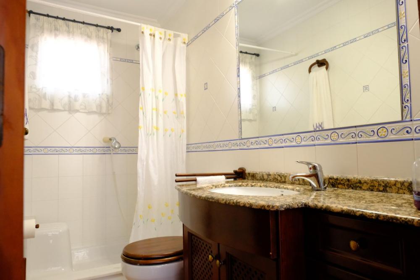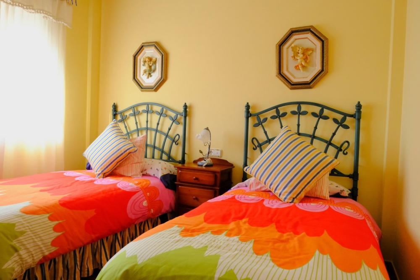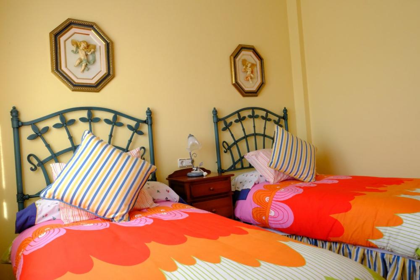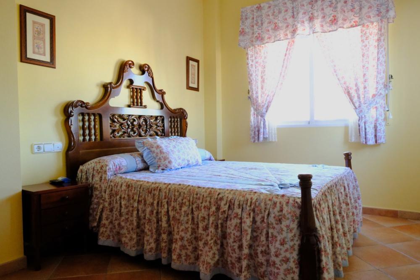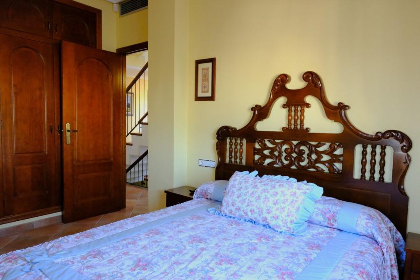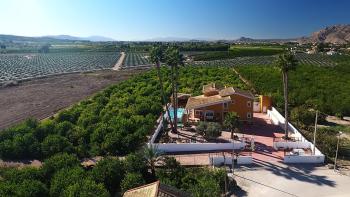About this property
9,480 m2 farm. Fully fenced with a 495 m2 chalet. Built on a 1,000 m2 plot. fenced within the perimeter of the property.
The house is made up of three floors:
- SEMI-BASEMENT FLOOR: 224 m2. built
Garage for several vehicles, gym with shower, leisure area, DIY area with shelves and bench, a bedroom and a dressing room-shoe rack.
- GROUND FLOOR: 178 m2. built
Distributed in a large living room, a large independent kitchen-living room, a pantry, a laundry area with a door to an outdoor terrace, 1 bathroom with a shower, 1 bedroom with a built-in wardrobe and an office with access to a terrace.
- FIRST FLOOR: 93 m2. built
It is distributed in a viewing area to the living room on the lower floor, master bedroom with balcony, complete bathroom with hydromassage bathtub and dressing room, 2 bedrooms (one of them with a built-in wardrobe) and a bathroom with a bathtub.
SERVICES
Ducted air conditioning and central heating with a boiler with water radiators throughout the house. Bars on all doors and windows. Mosquito nets on all windows.
Fiber Optic Installation.
Building with access from the kitchen for a barbecue with sink and oven. Pool and garden.
Exterior shed with air conditioning motors, heating boiler and gas-oil tank. Housing plot with lighting. Access doors to the property, home and garage with motorized doors.
The farm is planted with lemon verna in production and with traditional irrigation.
LOCATION
The property is located in a quiet area, 5 minutes from the Carrefour Shopping Center and the urban area of Orihuela and Bigastro, with good access and well connected, surrounded by residential homes with similar characteristics. It has easy access by road and in its surroundings we can find supermarkets, restaurants and all the necessary services.
