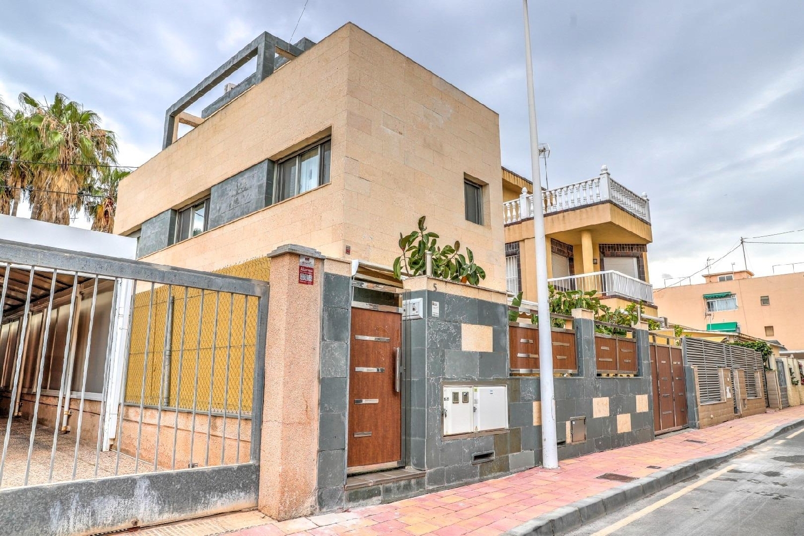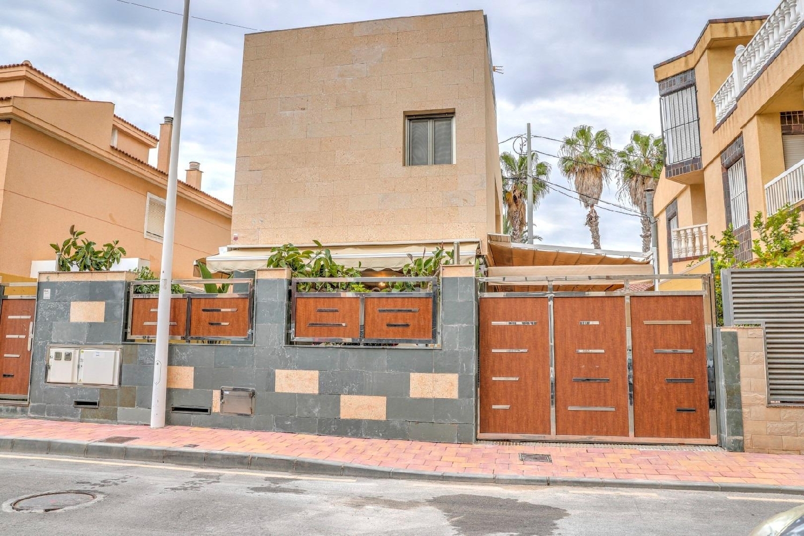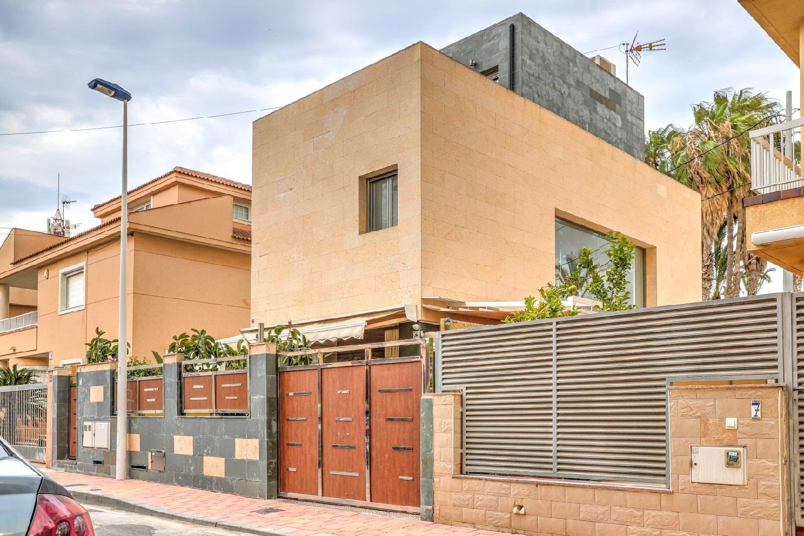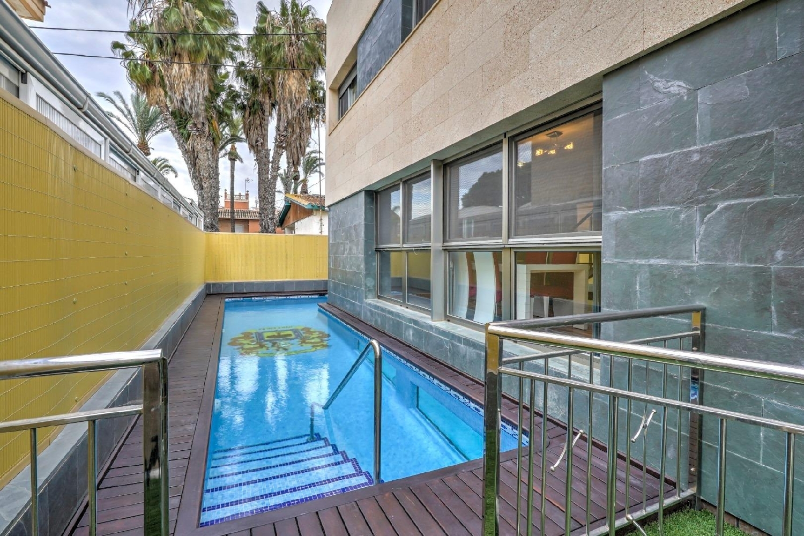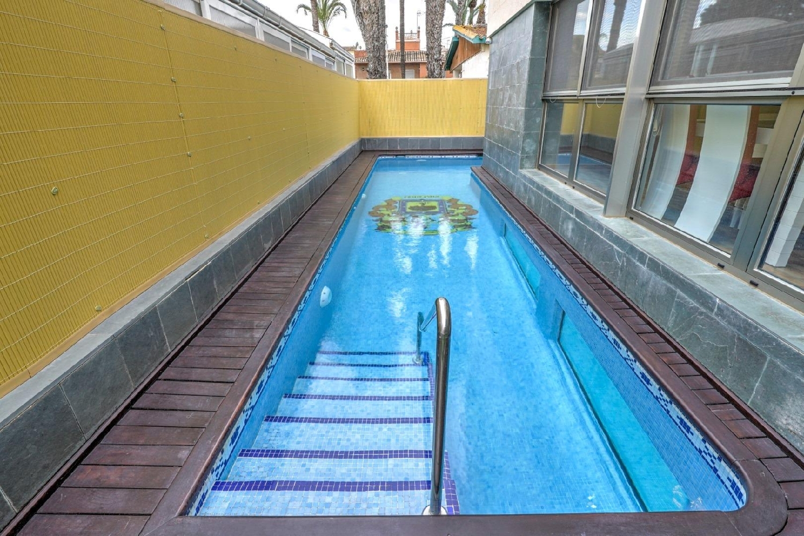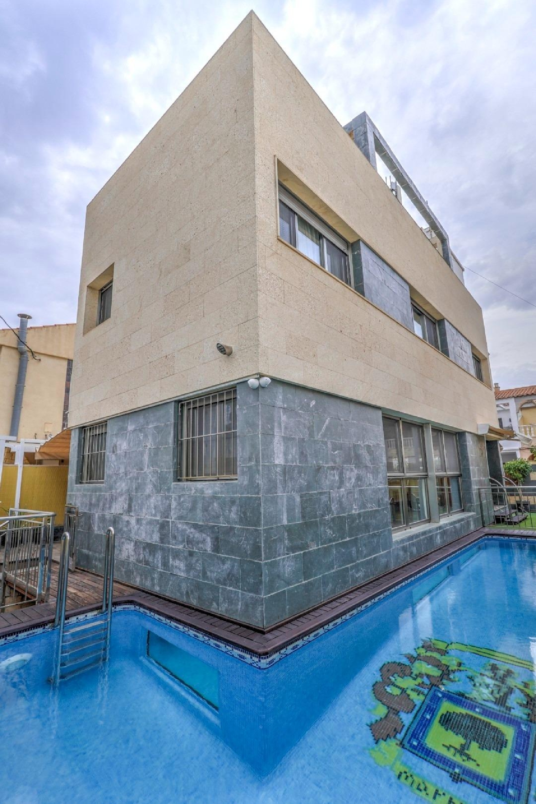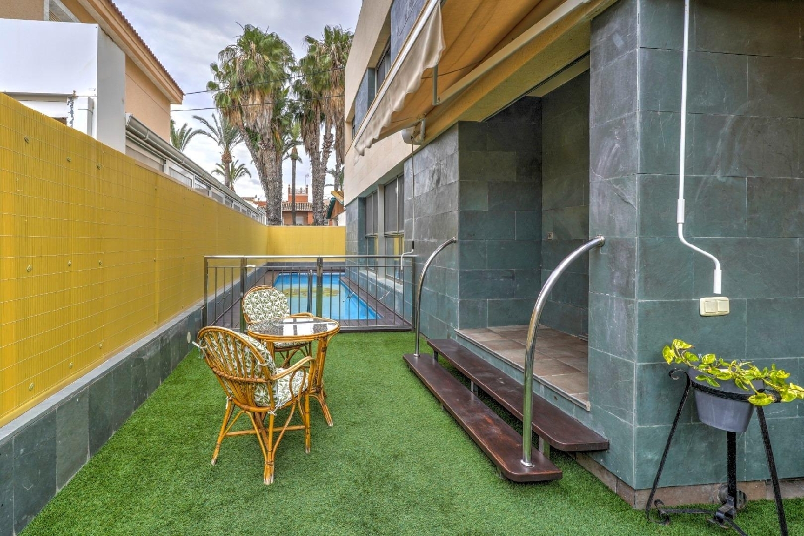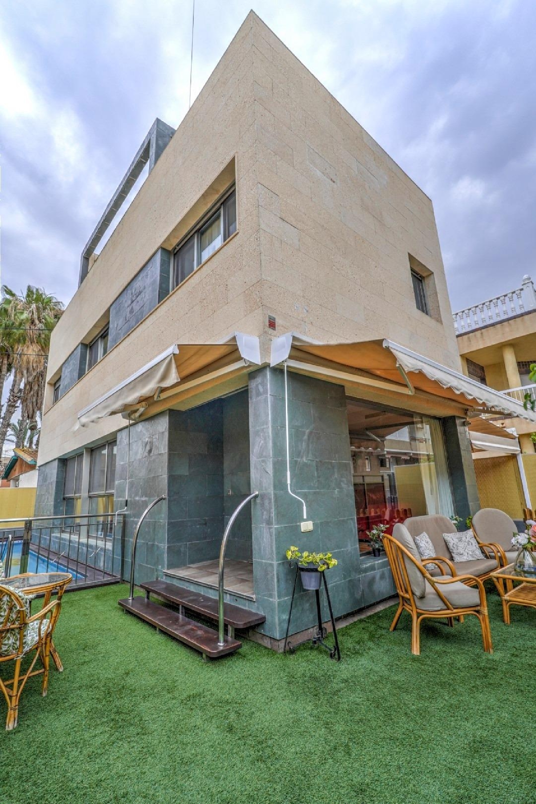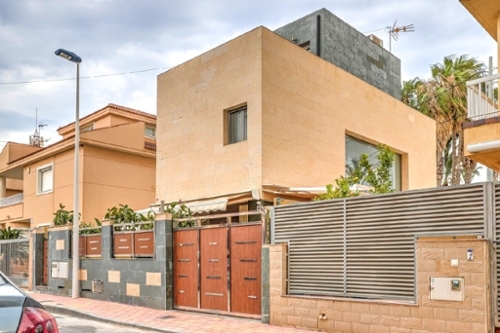About this property
Exclusive detached villa just 250 meters from the sea in the heart of Lo Pagán~~We present a spectacular single-family home located in one of the most privileged areas of Lo Pagán, just 250 meters from the beaches of the Mar Menor. Its strategic location allows you to enjoy all essential services within easy reach: supermarkets, schools, restaurants, a health center, and more.~~The property stands on a 314 m² plot and has a constructed area of approximately 382 m² spread over three floors, designed to offer maximum comfort and functionality.~~Inside, the house features three spacious bedrooms, four full bathrooms, two living rooms, and two fully equipped kitchens. There is also an impressive wine cellar in the basement, ideal for celebrations or as a family entertainment space. This area is equipped with a kitchen, living room, and its own bathroom, and thanks to its innovative design, it receives abundant natural light through windows and a spectacular aquarium-style window with direct views of the pool. A true architectural gem.~~The 10-meter L-shaped pool is the focal point of the exterior, perfect for enjoying the Mediterranean climate. The entrance area features an automatic gate and parking for two vehicles, protected from the sun under a practical pergola. There is also an outdoor storage/laundry room, which houses the washing machine and dryer.~~The wine cellar can be accessed from both inside the house and from the pool area, making it easy to use as a separate space for meetings and celebrations.~~On the ground floor, we find a spacious and bright main living room, a separate kitchen, and a guest bathroom. Large windows flood the spaces with natural light throughout the day.~~The upper floor houses the three bedrooms, including the master bedroom with an en-suite bathroom, and a second bathroom for the remaining bedrooms. The home was built with top-quality materials: large-format porcelain tiles, fine woods, stainless steels, and high-end kitchen fixtures.~~Finally, the walkable roof terrace covers virtually the entire surface of the house, offering the possibility of adding a fourth bedroom with minimal investment, without sacrificing a spacious sun terrace.
