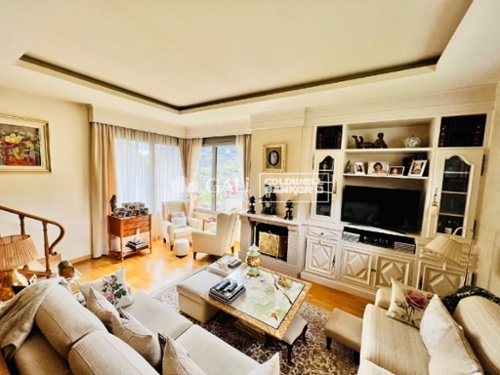villa for sale Encamp, Encamp
€ 2.525.000
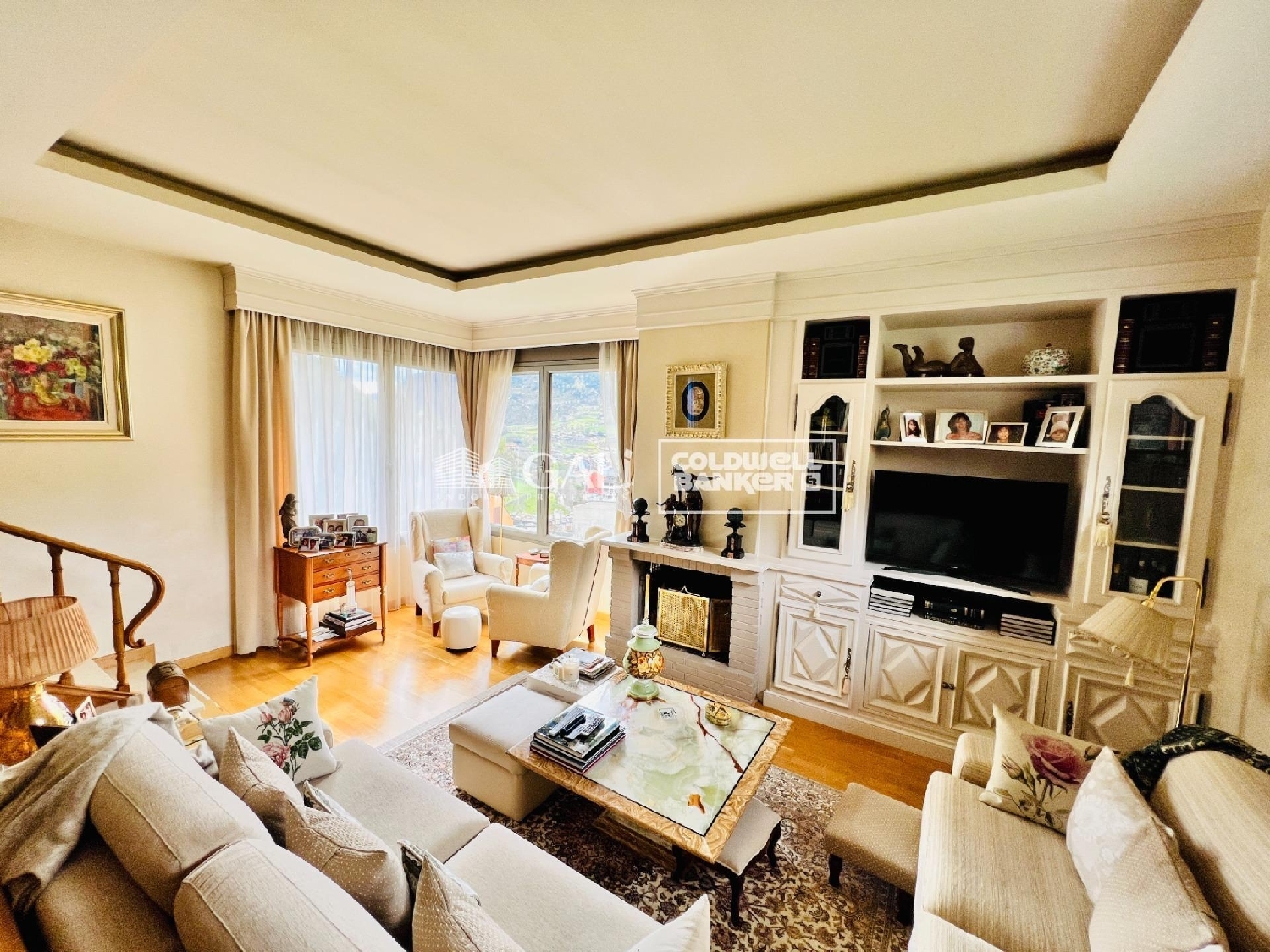 1 / 8
1 / 8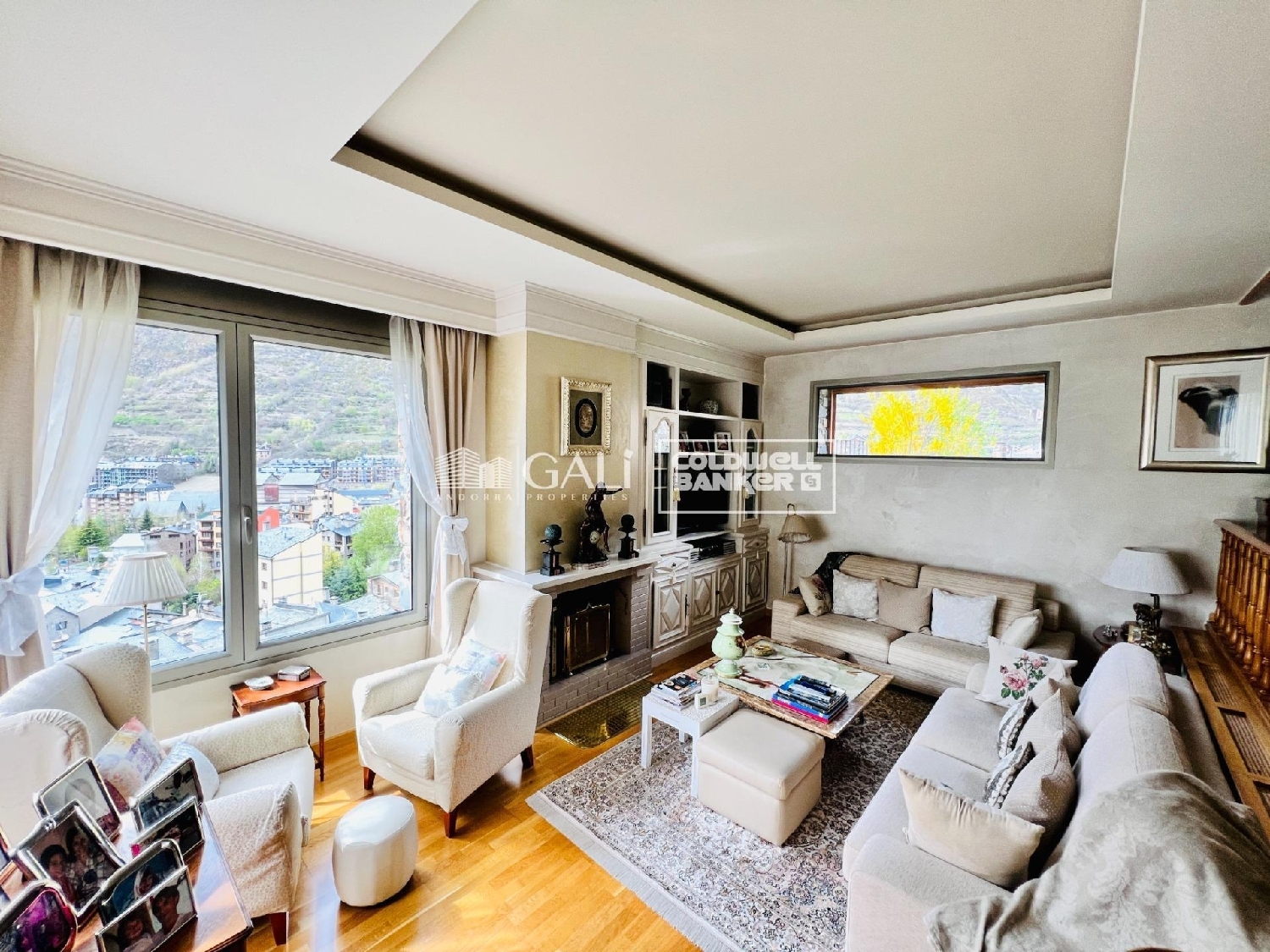 2 / 8
2 / 8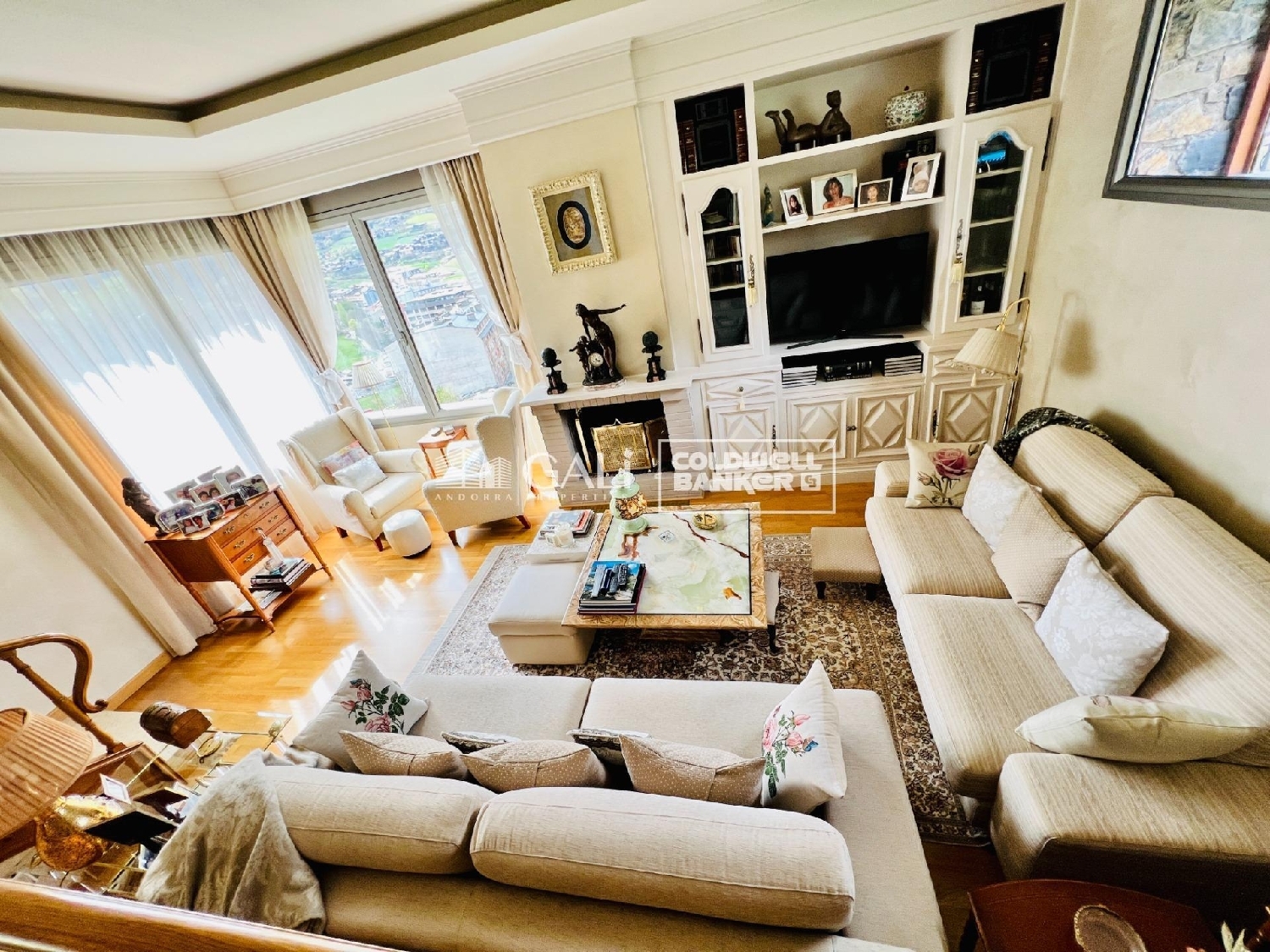 3 / 8
3 / 8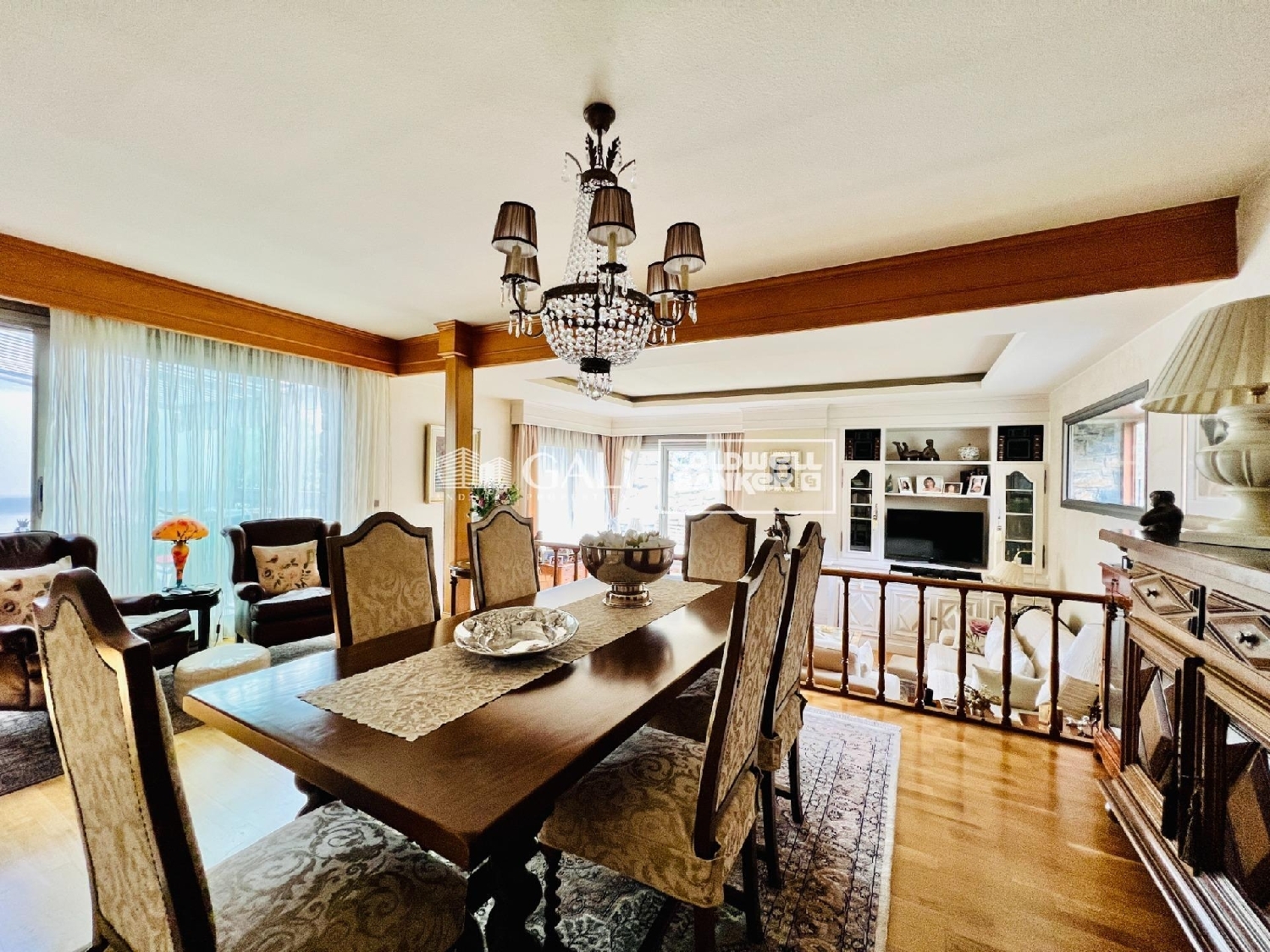 4 / 8
4 / 8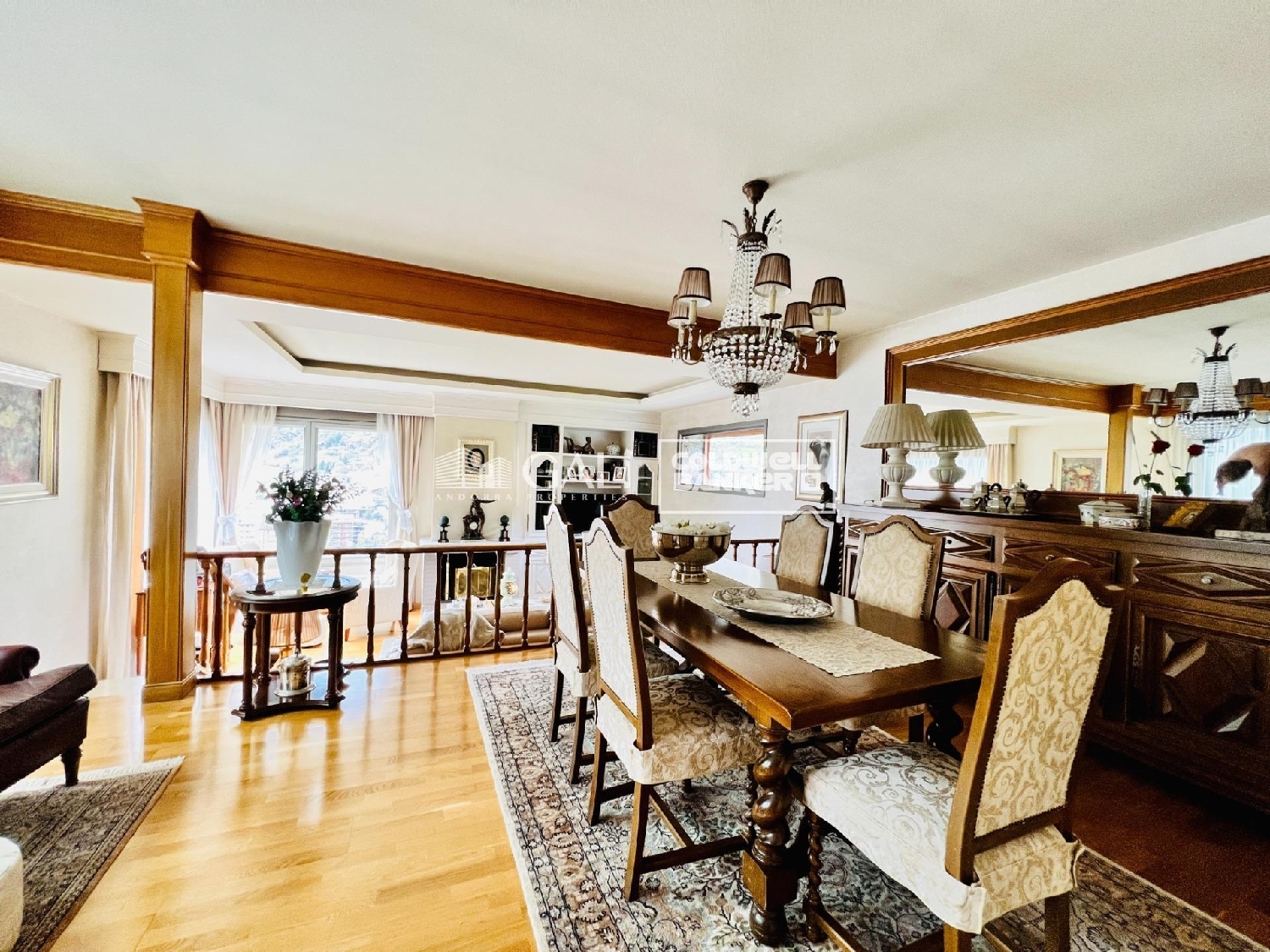 5 / 8
5 / 8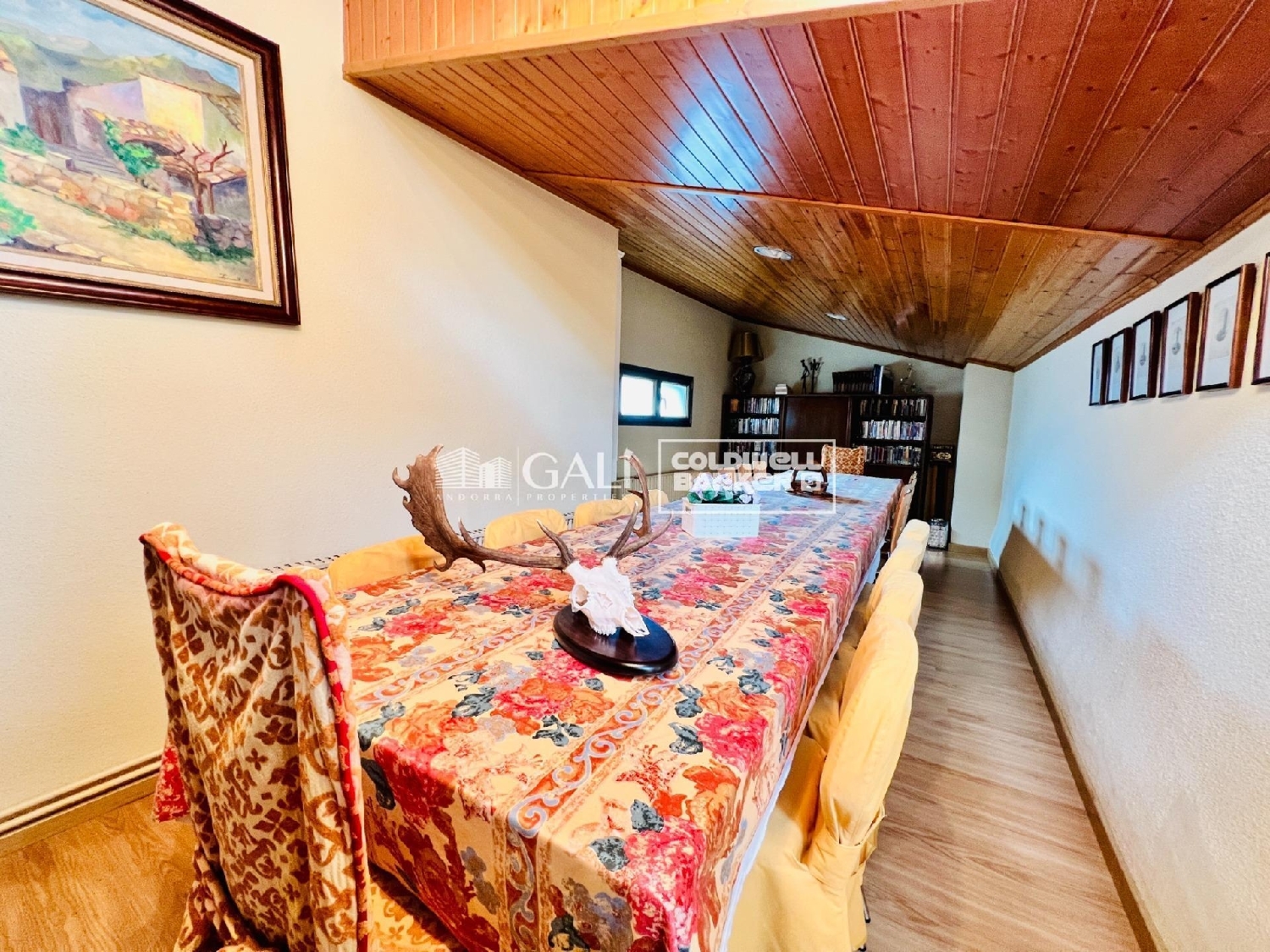 6 / 8
6 / 8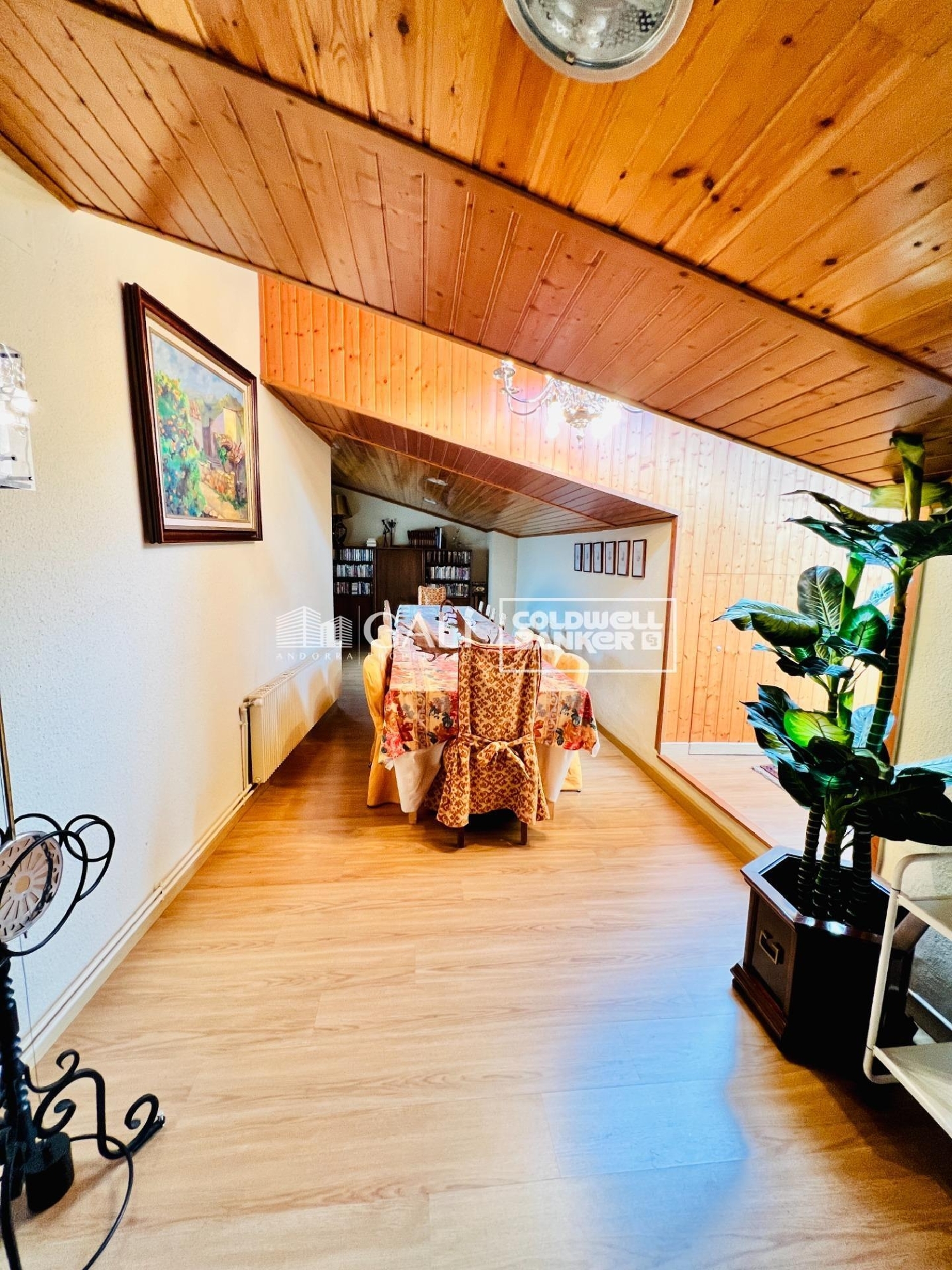 7 / 8
7 / 8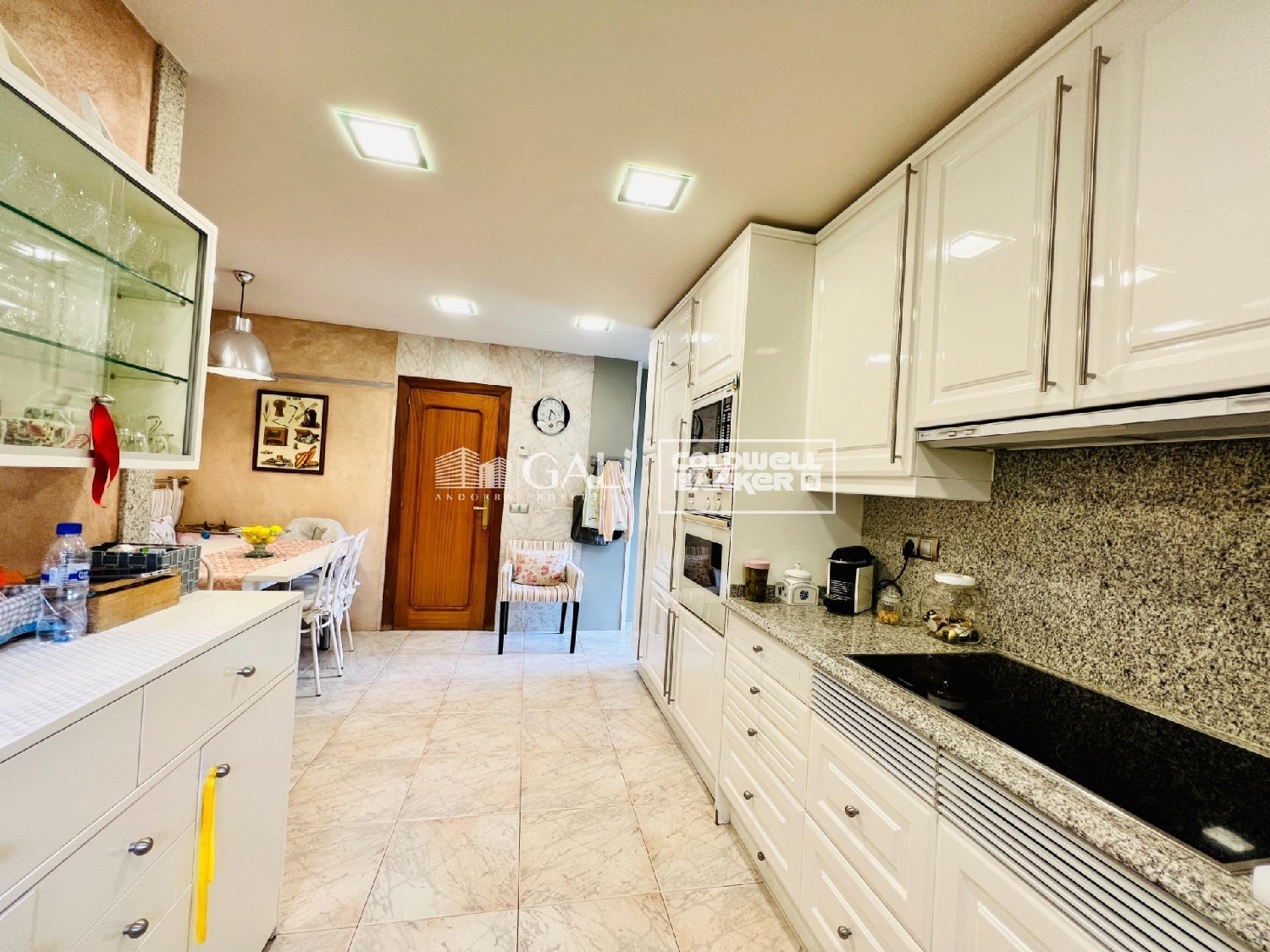 8 / 8
8 / 8


Click on the photos to enlarge them
| Bedrooms | 3 |
| Bathrooms | 3 |
| Type | Villa |
| Surface m² | 500 m2 |
| Plot m² | 700 m2 |
| Price | € 2.525.000 |
| Location | Encamp ( Andorra) |
| Listing Number | 6237838 |
| Reference | 03474 |
About this property
House / Chalet to buy in Encamp. Located in a quiet residential area very close to the urban center (accessible on foot), with all services nearby and with easy access to the Grandvalira sector, and the road that connects the rest of the Principality.~~It is a completely renovated and exterior property, so it enjoys sun throughout the year, and spectacular views of the valley. Built on a 600-meter plot, it consists of about 500 m2 built, divided into 4 floors that are connected by a stairwell and elevator:~- We enter the house on the ground floor, about 135 m2, through the porch of the house that leads to the spectacular terrace with sun and views. The hall of the house is wide and from there it distributes to the different rooms. To the left is the garage for 2 cars + motorcycles, with a double automatic door and various storage spaces. Also from the garage we access the attic, of about 100 m2, now set up as a leisure room with 2 extra cameras, and plenty of space under the roof for storage. Returning to the ground floor, we have a courtesy toilet, a large fully exterior kitchen and also with access to the garden. The kitchen has plenty of storage space. On this floor we also have the office, with access to a covered terrace/viewpoint, with excellent views of the Encamp Valley. The living-dining room is on 2 levels to separate the dining area from the living room, with large windows and light. With a wood-burning fireplace and a panoramic window with views of Sant Romà de Les Bons.~~-On floor -1, also about 130 m2, we find the night area, which has 4 double bedrooms, one of them a master-suite with its dressing room and its complete bathroom with shower and access to the garden. The other 3 spacious bedrooms with fitted wardrobes share a spacious bathroom with a shower. On this floor we also find an ironing room and laundry room, and the technical room for heating.~~- We access floor -2, of about 85 m2 fitted out as a cellar with a cellar, and with the room for the elevator machinery. From here there is also access to the garden/orchard.~~The floor is wooden parquet in the day rooms, common areas and in the bedrooms, and stoneware in the kitchen and bathrooms. The finishes are classic in style and of high quality. All the blinds in the house are electric. Oil heating with a 4000 liter tank.~~Under the terrace there is a 2-bedroom duplex apartment (sold with the chalet) and that can be rented or left as housing for the staff or guests.~~ Beyond the terrace, the property has its own orchard.~~ All this makes the house an excellent investment located in a very central yet quiet enclave.
Energy Consumption
|
≤ 55A
|
XXX |
|
55 - 75B
|
|
|
75 - 100C
|
|
|
100 - 150D
|
|
|
150 - 225E
|
|
|
225 - 300F
|
|
|
> 300G
|
Gas Emissions
|
≤ 10A
|
XXX |
|
10 - 16B
|
|
|
16 - 25C
|
|
|
25 - 35D
|
|
|
35 - 55E
|
|
|
55 - 70F
|
|
|
> 70G
|
About the Seller
| Estate agent | Immobiliaria Gali |
| Address | Na Maria Pla, 20 Local 1 00000 Andorra Spain |
| Rating | ★ ★ ★ ★ ★ |
| 🏘️ See all properties from Immobiliaria Gali | |
Approximate location
The map location is approximate. Contact the seller for exact details.
