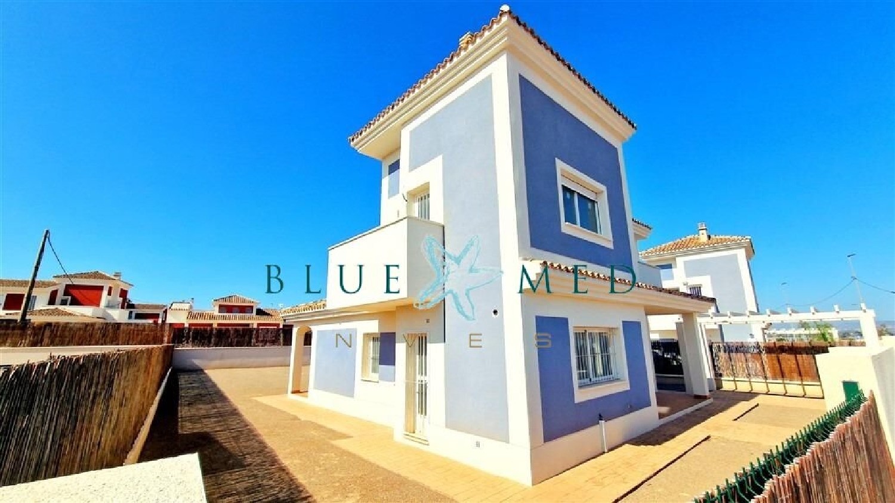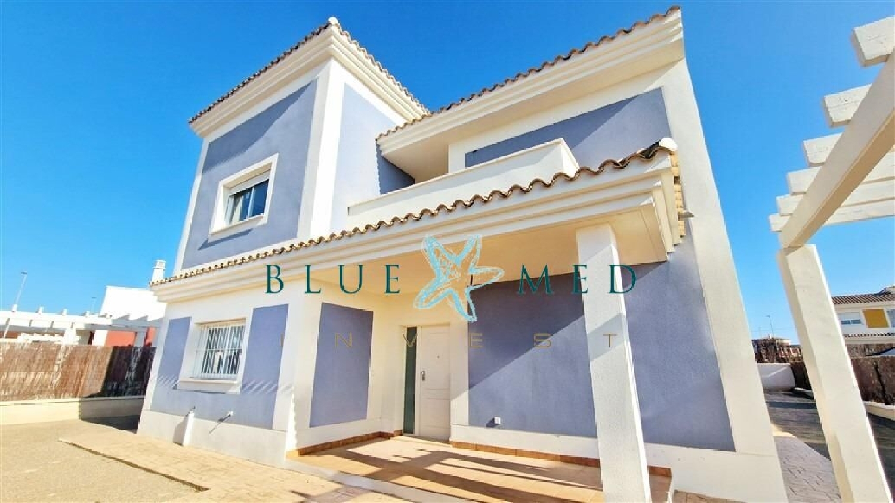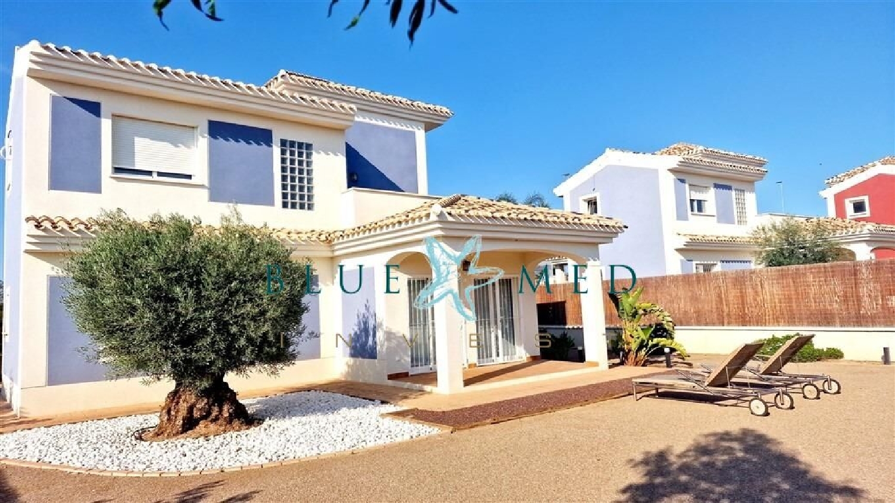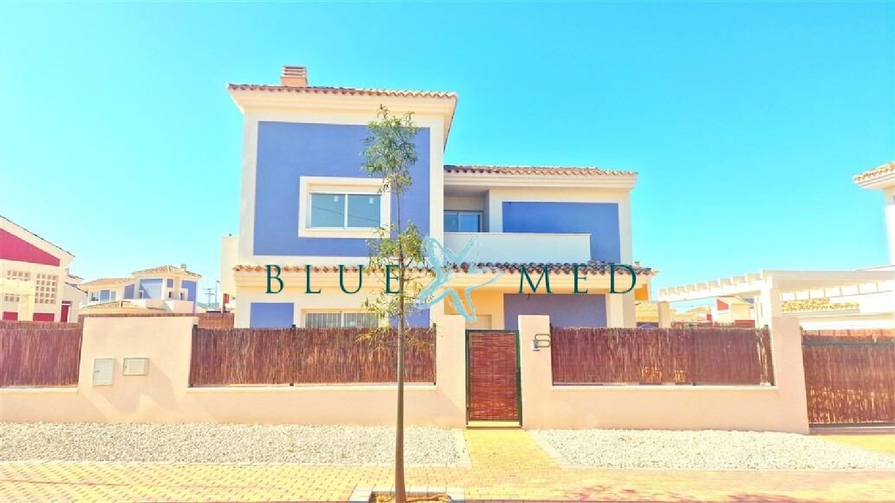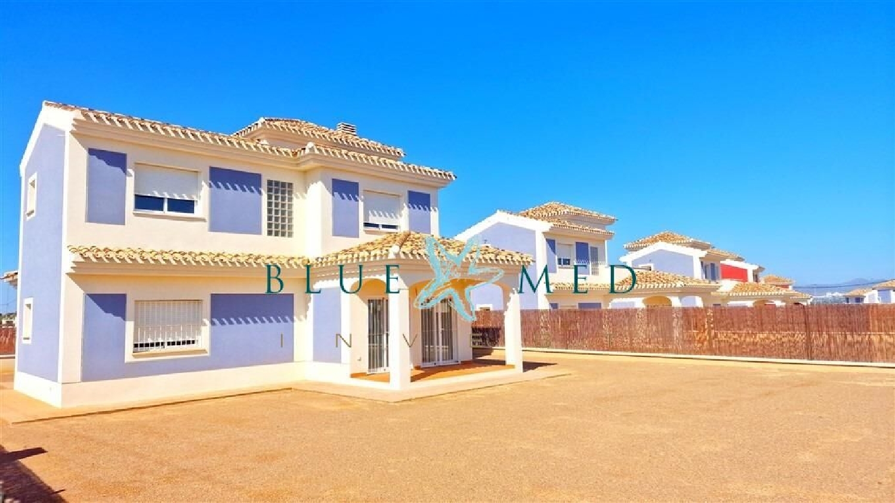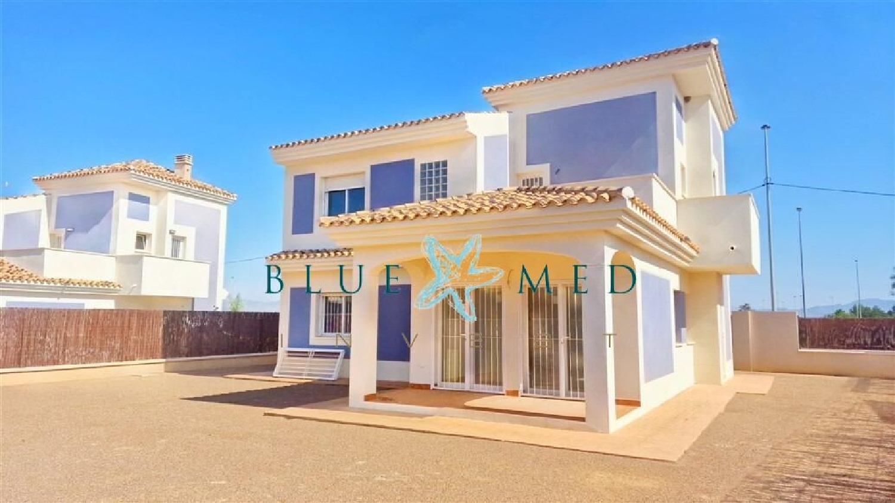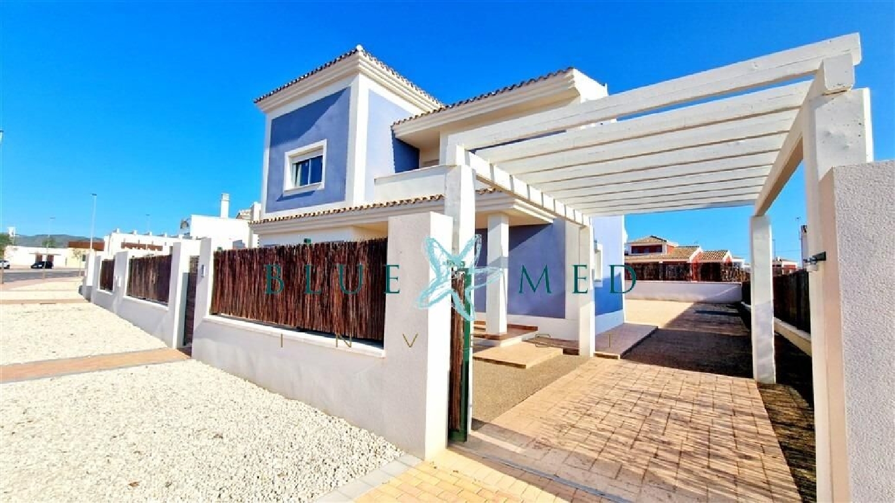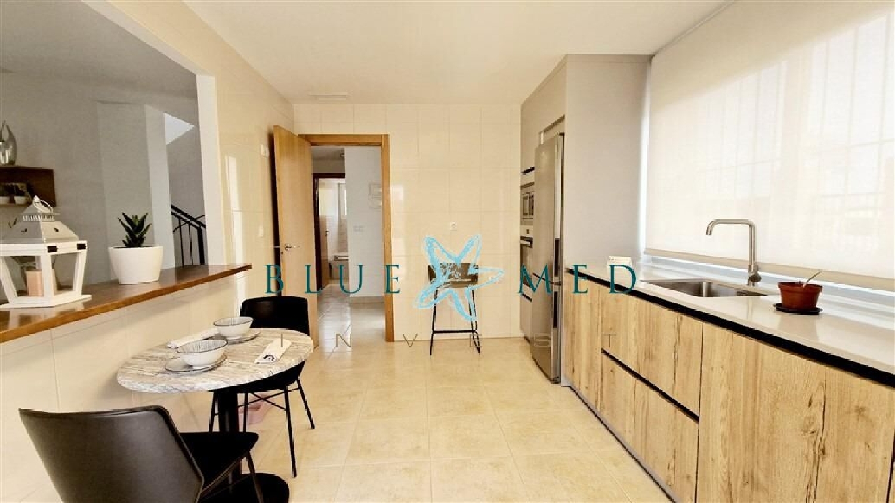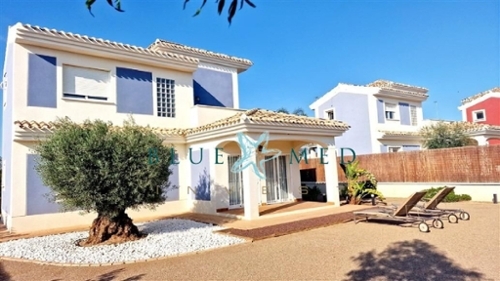About this property
The Almenara Gardens is a residential area located on the RM-620 via Pulpí, next to the Lorca-Águilas highway. It has very convenient access and is located close to all services. It is approximately 15 minutes from the beach in Águilas and about 5 minutes from the Almenara de Lorca Shopping Center. This is a project where approximately 310 homes will go. Of these, there are 50 homes already built and immediately available. They are independent chalets, typical Mediterranean construction.~IRIS This is a very versatile typology, with 3 bedrooms and 3 bathrooms, which allows it to adapt to the needs of any family. The key to this home is the light and the openness of all its spaces to the outside. The house is divided into two floors, which perfectly separate the life of the day area and the night area. Porches, balconies and terraces and numerous windows flood it with light and fresh air, being completely exterior in all its rooms. As well as light, space is also important, very well used, minimizing passageways and thinking about storage, with built-in wardrobes in all bedrooms.~~The day area features a large living room on the ground floor that is fully connected to the outside through its large windows with direct access to the terrace. The kitchen flows into the dining area, through a hatch window, being perfectly integrated into daily life, being bright and with a tremendously practical space to furnish to your liking. To complete this area there is a room that could well be used as a double bedroom and is perfect for an office. For greater comfort, next to it is a full bathroom with a large window to the outside.~~As soon as we access the upper floor we find a large window with access to a charming balcony. This floor is intended as a rest area, it has two double bedrooms, one of them also has access to another balcony. The third outdoor space on this floor is a solarium terrace, ideal for enjoying the outdoors and the views of the urbanization. Here is the master bedroom, with a full bathroom en suite. For greater functionality, it has a third full bathroom for the use of the whole family.
