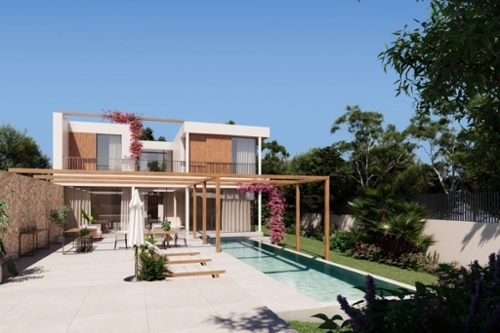villa for sale Génova, Palma
€ 4.900.000
Click on the photos to enlarge them
| Bedrooms | 5 |
| Bathrooms | 5 |
| Type | Villa |
| Surface m² | 542 m2 |
| Plot m² | 1120 m2 |
| Price | € 4.900.000 |
| Location | Génova ( Mallorca) |
| Listing Number | 6265301 |
| Reference | 50150052_KL |
About this property
The project includes five villas equipped with underground garages, private infinity pools and top quality accessories, these villas have been conceived for the most demanding buyers. The extensive use of glass, wood, white walls and pale stone give continuity to the design and a fresh, contemporary aesthetic. Large glass doors and windows let in sunlight, a variety of terraces with pergolas that expand living areas and blur the boundaries between inside and outside, and open-plan interiors create a feeling of space, light and fluency. Situated at varying heights on a terraced plot to optimize views from each property, these luxury villas enjoy a tranquil rural location, but are within easy reach of Gènova, an authentic village suburb of Palma, famous for its restaurants. The beaches and coves of southwest Mallorca are less than ten minutes away by car, as is the charming center of Palma. Property highlights include two swimming pools, a plant-filled atrium, exceptionally light and airy interiors and underground parking for three cars. Facing the mountains on a sloping plot with an infinity pool at the lowest point, the property enjoys far-reaching green views, echoed by the interior atrium. Three of the four bedrooms, each with an en-suite bathroom, lead off the ground floor atrium. Much of this floor is open plan: the kitchen, dining room and living room, spacious and bright, occupy a single space, with floor-to-ceiling glass doors that open to generous terraces. These outdoor areas, some shaded by pergolas and others open to the sun, greatly increase the living space, making the most of the Mediterranean climate and the potential of outdoor living. On the ground floor there is also a guest bathroom and a pantry/laundry room. A staircase leads to the first floor, where a sumptuous en-suite master bedroom opens directly onto a secluded roof terrace and second swimming pool. Owners can enjoy the views from here. In this modern Majorcan house, first-class construction, the best materials and top-quality appliances will be used. The continued use of timbers, natural stone cladding and an abundance of glass both inside and out, unites this property aesthetically, ensuring it is warm, light and welcoming. .
Energy Consumption
|
≤ 55A
|
XXX |
|
55 - 75B
|
|
|
75 - 100C
|
|
|
100 - 150D
|
|
|
150 - 225E
|
|
|
225 - 300F
|
|
|
> 300G
|
Gas Emissions
|
≤ 10A
|
XXX |
|
10 - 16B
|
|
|
16 - 25C
|
|
|
25 - 35D
|
|
|
35 - 55E
|
|
|
55 - 70F
|
|
|
> 70G
|
About the Seller
| Estate agent | Re/max Immocorner |
| Address | Paseo Mallorca, 14 07012 Palma De Mallorca Spain |
| Rating | ★ ★ ★ ★ ★ |
| 🏘️ See all properties from Re/max Immocorner | |

Contact Re/max Immocorner
Reference: 50150052_KL
Listing number: 6265301
Approximate location
The map location is approximate. Contact the seller for exact details.