villa for sale La Duquesa, Costa Del Sol Occidental
€ 940.000
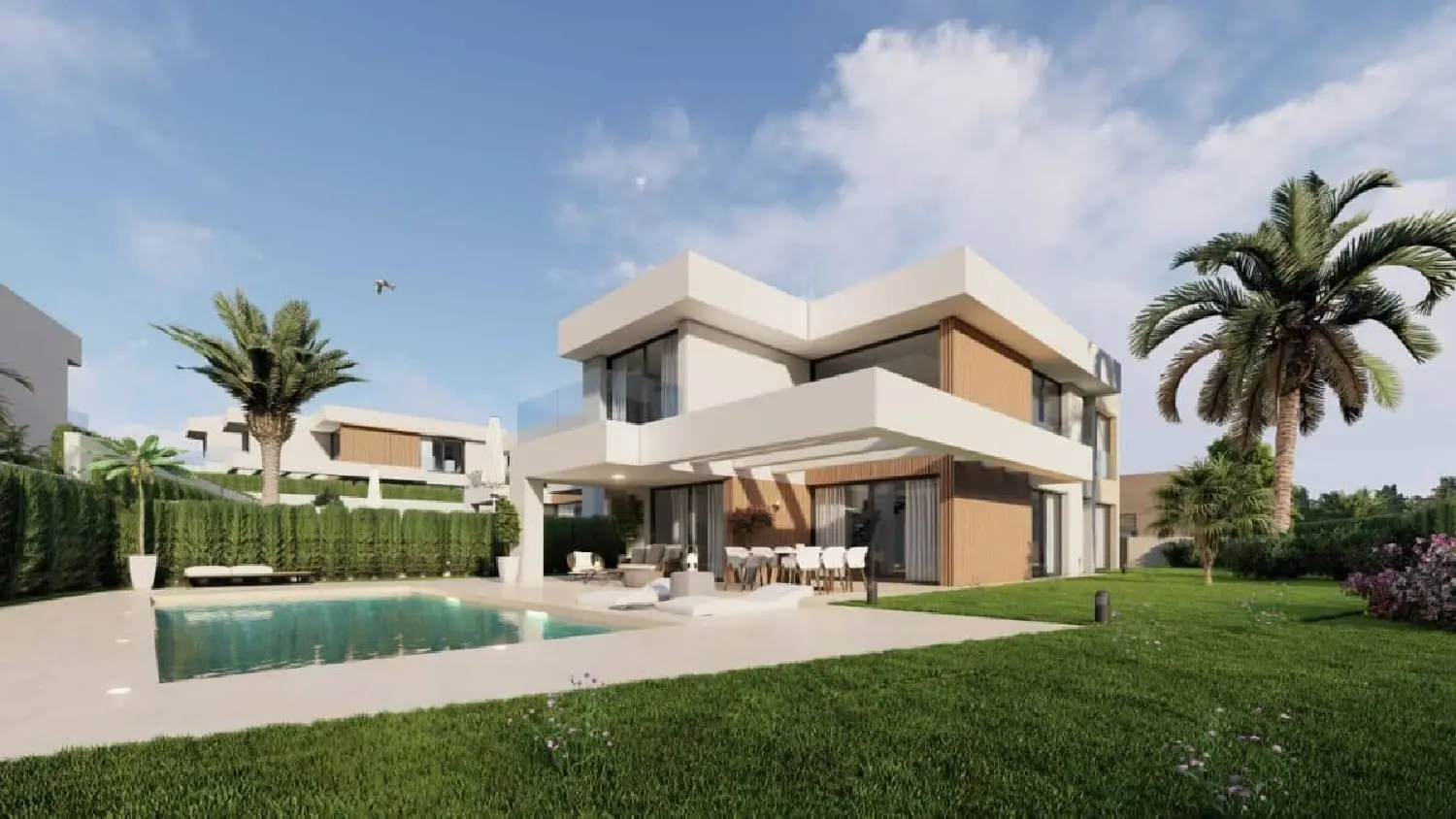 1 / 6
1 / 6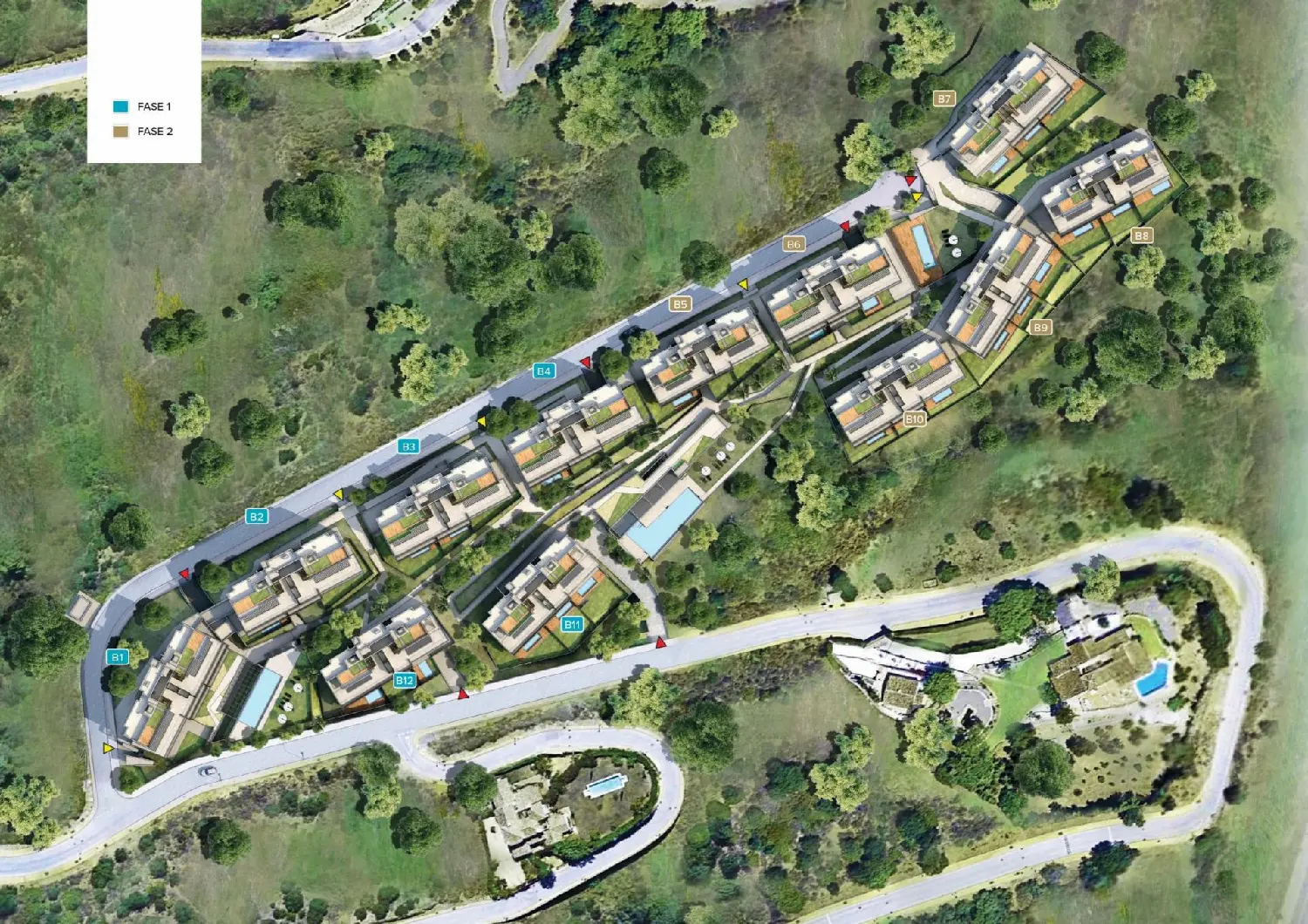 2 / 6
2 / 6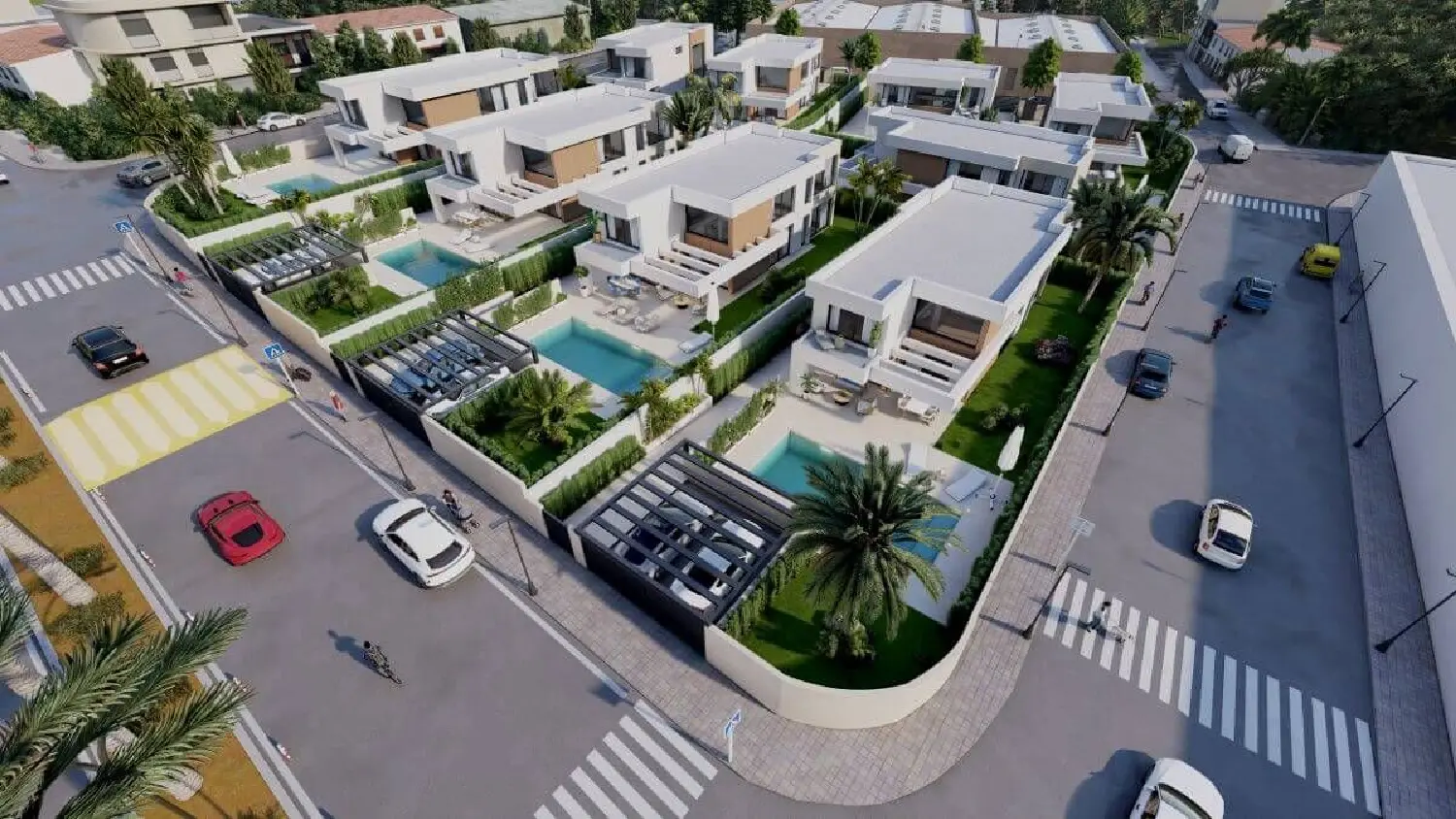 3 / 6
3 / 6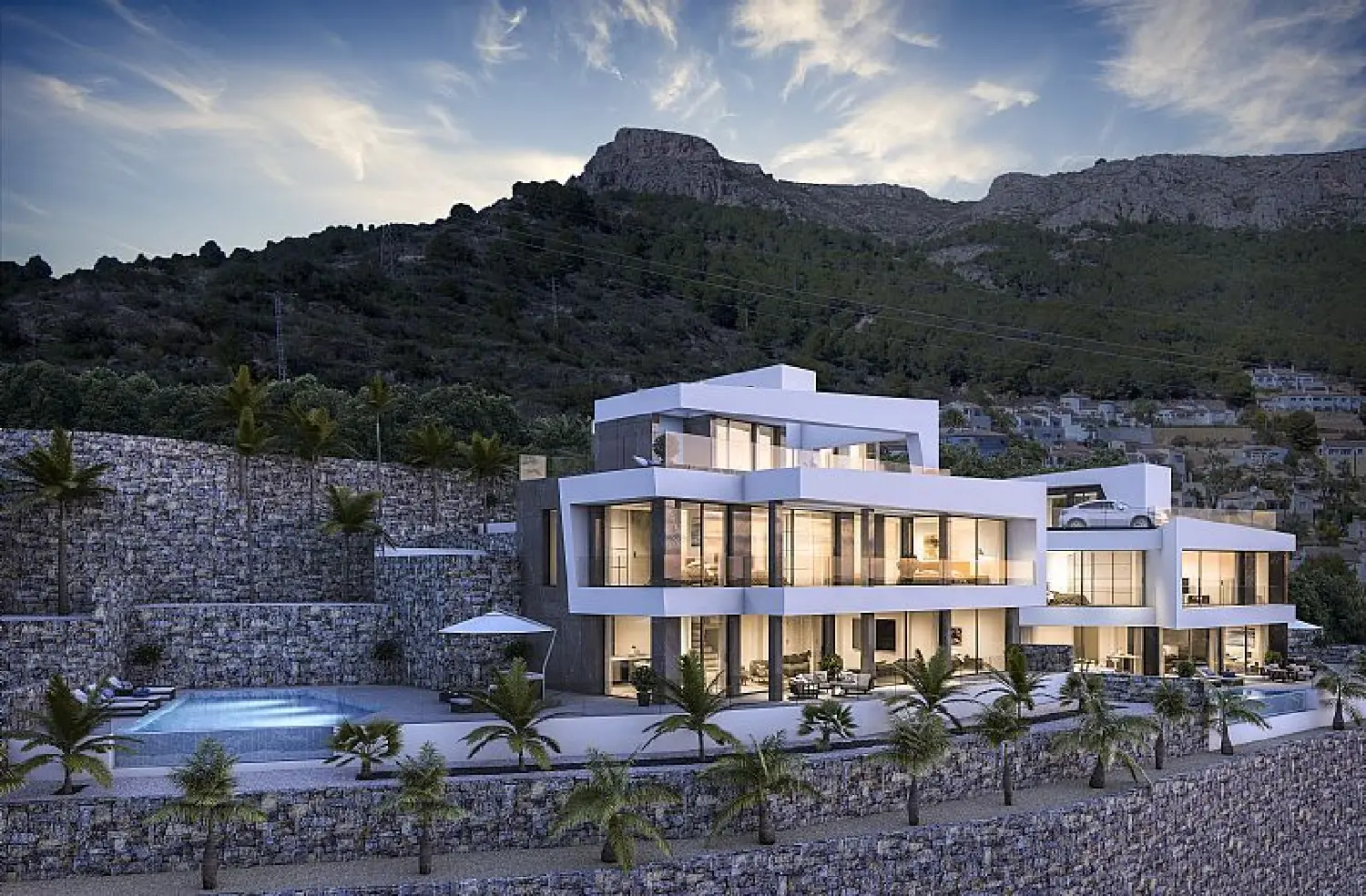 4 / 6
4 / 6 5 / 6
5 / 6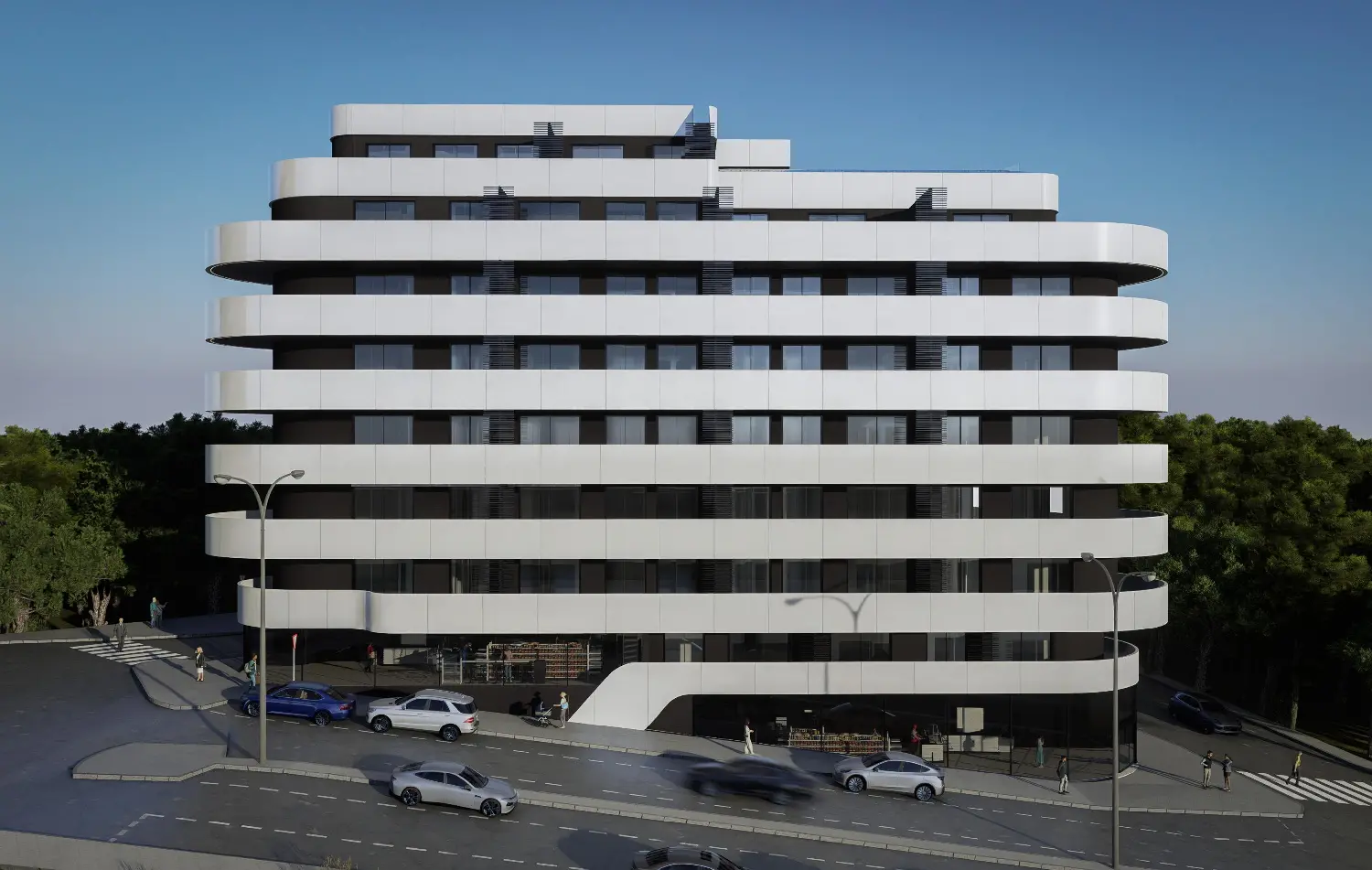 6 / 6
6 / 6


Click on the photos to enlarge them
| Bedrooms | 4 |
| Bathrooms | 4 |
| Type | Villa |
| Surface m² | 214 m2 |
| Plot m² | 600 m2 |
| Price | € 940.000 |
| Location | La Duquesa ( Málaga) |
| Listing Number | 6163428 |
| Reference | 38560310-01 |
About this property
Exclusive collection of nine luxury residences located just 100 metres from the beach in the charming area of La Duquesa, Manilva. These contemporary villas, designed for maximum comfort and functionality, feature four bedrooms with en-suite bathrooms, spacious living areas and private gardens with swimming pool. This project combines modern design, energy efficiency and a privileged location, ideal for enjoying the Mediterranean lifestyle on the Costa del Sol. It is a unique opportunity to live in a privileged location, surrounded by comfort, luxury and the beauty of the Mediterranean. These residences are designed for those looking for quality, privacy and an exclusive lifestyle close to the beach and the best attractions of the Costa del Sol.OUTDOOR AREASThe exterior design of the villas combines contemporary lines with large windows that maximise the connection between the interior spaces and the private garden. Each residence includes: Independent plot of more than 600 m², offering privacy and space. Private swimming pool of 36 m² surrounded by gardens, perfect for enjoying the Mediterranean climate. Large terraces and porches that blend in with the surroundings, providing an ideal place to relax or socialise outdoors. Security: The residential is gated for peace and privacy.INDOOR AREASWith over 260 m² built over two floors, the interiors of these villas are designed to optimise natural light and functionality: Open-plan living area: A spacious and bright space that connects the kitchen, dining room and living room. Fully fitted kitchen: Designed with top quality materials and equipped with efficient appliances. Four en-suite bedrooms: Ensuring comfort and privacy for all residents. Guest toilet on the ground floor. Floor-to-ceiling windows: Allowing for a seamless transition between the interior and exterior areas. These villas stand out for their energy efficiency and use of high quality materials: Energy Certification A: Includes thermal insulation, double glazed windows and an aerothermal system for efficient air conditioning. Ceramic tiled floors and luxury finishes in bathrooms and kitchens.
Energy Consumption
|
≤ 55A
|
XXX |
|
55 - 75B
|
|
|
75 - 100C
|
|
|
100 - 150D
|
|
|
150 - 225E
|
|
|
225 - 300F
|
|
|
> 300G
|
Gas Emissions
|
≤ 10A
|
XXX |
|
10 - 16B
|
|
|
16 - 25C
|
|
|
25 - 35D
|
|
|
35 - 55E
|
|
|
55 - 70F
|
|
|
> 70G
|
About the Seller
| Estate agent | Realty-plus |
| Address | Calle Santo Domingo De Silos 40002 Segovia Spain |
| Rating | ★ ★ ★ ★ ☆ |
| 🏘️ See all properties from Realty-plus | |
Approximate location
The map location is approximate. Contact the seller for exact details.
