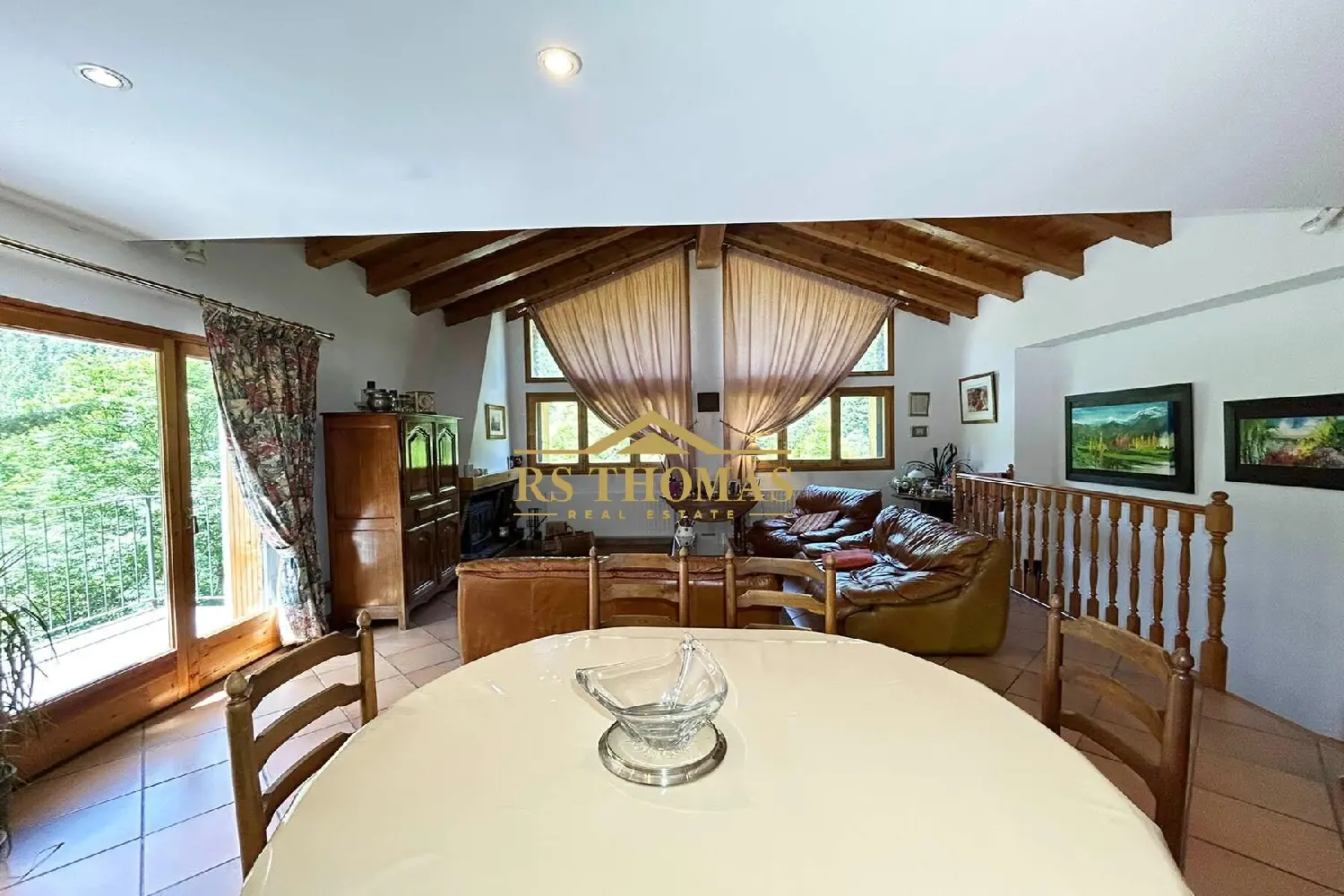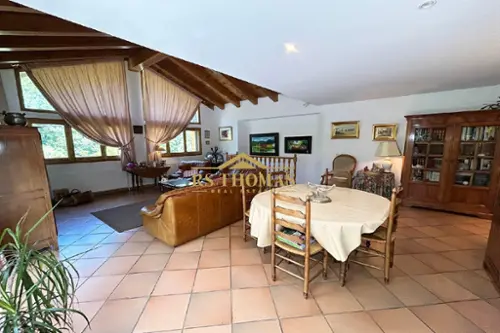villa for sale La Massana, La Massana
€ 1.590.000
 1 / 4
1 / 4 2 / 4
2 / 4 3 / 4
3 / 4 4 / 4
4 / 4


Click on the photos to enlarge them
| Bedrooms | 3 |
| Bathrooms | 3 |
| Type | Villa |
| Surface m² | 275 m2 |
| Plot m² | 348 m2 |
| Price | € 1.590.000 |
| Location | La Massana ( Andorra) |
| Listing Number | 6172352 |
| Reference | RS1366 |
About this property
Charming Chalet for Sale in Anyós, La Massana~~Discover this stunning chalet located in the heart of Anyós, one of the most peaceful and privileged areas of La Massana. With a total built area of 275.40 m², this home combines comfort, elegance, and an extraordinary natural setting, perfect for those seeking a serene and enriching lifestyle.~~The property is situated on a spacious 348 m² plot, which includes an adjacent 279 m² land lot, south-facing and ensuring sunlight all day long. This feature provides incredible luminosity and a warm, inviting atmosphere. All in a tranquil, charming environment.~~Layout and Rooms:~~Bedrooms: Four generous bedrooms, including two double suites with full bathrooms — one with a shower and the other with a large bathtub — and two additional double bedrooms, ideal for family or guests.~Bathrooms: Three full bathrooms and a courtesy toilet, designed for comfort and convenience.~Property Details:~~Basement: Accessible from the living-dining room via an elegant staircase, revealing a large multi-purpose area with built-in wardrobes and an exterior window. This level also features a rustic second room with handcrafted wardrobes, a laundry area, boiler room, and wine cellar. From here, there is access to a lower terrace with a spacious woodshed and stairs leading down to the beautiful garden at the bottom of the plot, perfect for outdoor enjoyment and gatherings. This floor offers excellent potential for creating a separate independent living space if desired.~~Ground Floor: Split into two levels, the entrance hall leads to the garage for two cars, with space for an additional vehicle outside. A courtesy bathroom and built-in wardrobe complete this level. Descending, you’ll find a modern enclosed kitchen with pantry opening onto a large terrace. The spacious living-dining room, with a charming traditional fireplace and large double-glazed windows with shutters, offers privileged views and direct access to the outdoor terrace — ideal for relaxation and socializing.~~First Floor: Also divided into two levels, the sleeping area features two suites, one with a shower and private terrace access, and another with a full bathroom and a large bathtub. Additionally, there is another full bathroom with a shower, and a laundry or storage area currently used as a ironing space. All rooms are exterior, offering natural light and a cozy ambiance.~~Technical Details:~The heating system uses iron sheet radiators, with a recently serviced boiler that has an estimated lifespan of five years. The property was built in 1989, ensuring a solid and durable structure.~~This home presents a unique opportunity for those looking to combine elegance, functionality, and a privileged natural environment. Don't hesitate to contact us to arrange a visit and make this chalet your new home!
Energy Consumption
|
≤ 55A
|
XXX |
|
55 - 75B
|
|
|
75 - 100C
|
|
|
100 - 150D
|
|
|
150 - 225E
|
|
|
225 - 300F
|
|
|
> 300G
|
Gas Emissions
|
≤ 10A
|
XXX |
|
10 - 16B
|
|
|
16 - 25C
|
|
|
25 - 35D
|
|
|
35 - 55E
|
|
|
55 - 70F
|
|
|
> 70G
|
About the Seller
| Estate agent | Rs Thomas Real Estate |
| Address | 200 Encamp Spain |
| Rating | ★ ★ ★ ★ ☆ |
| 🏘️ See all properties from Rs Thomas Real Estate | |

Contact Rs Thomas Real Estate
Reference: RS1366
Listing number: 6172352
Approximate location
The map location is approximate. Contact the seller for exact details.