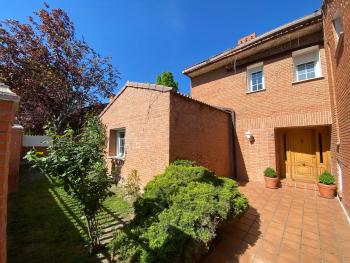villa for sale Majadahonda, Cuenca Del Guadarrama
€ 1.395.000
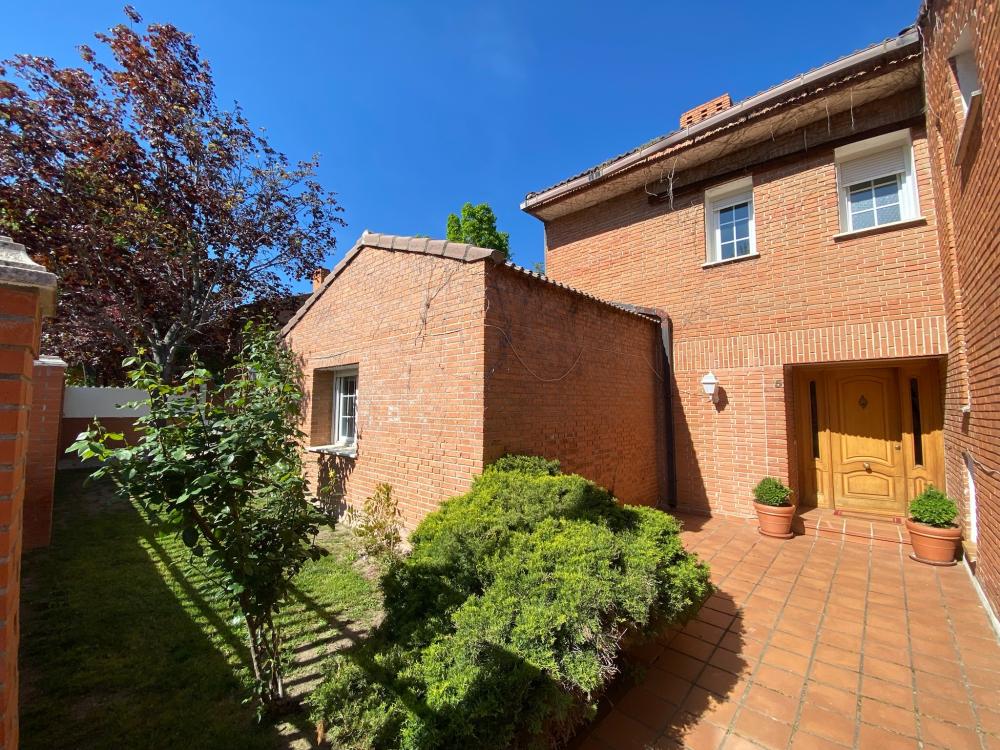 1 / 25
1 / 25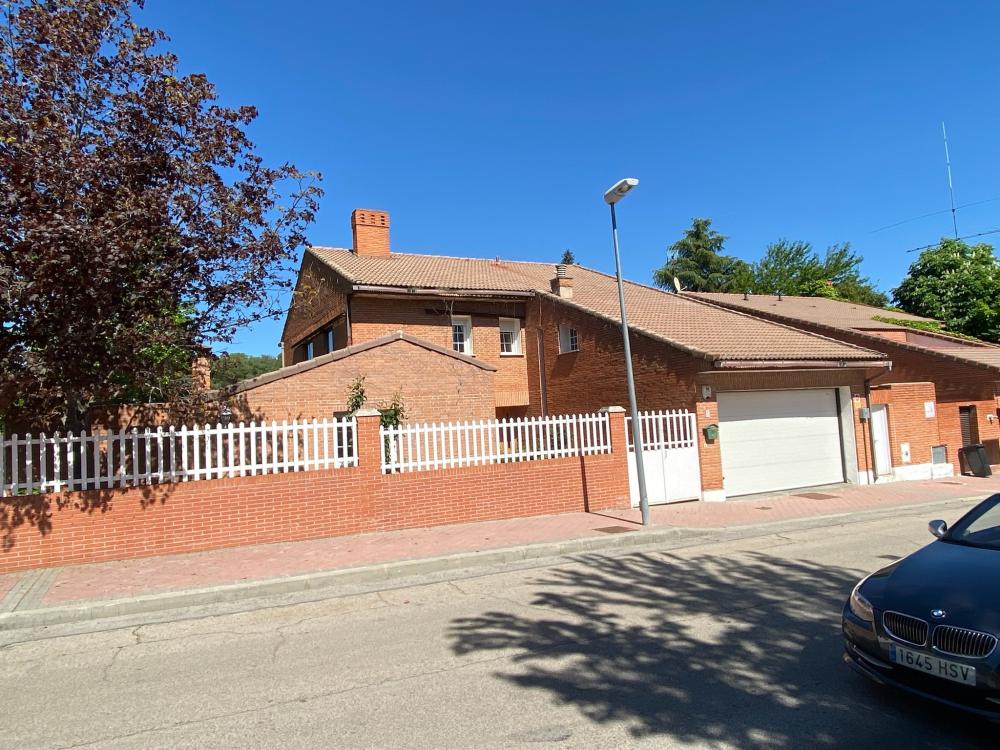 2 / 25
2 / 25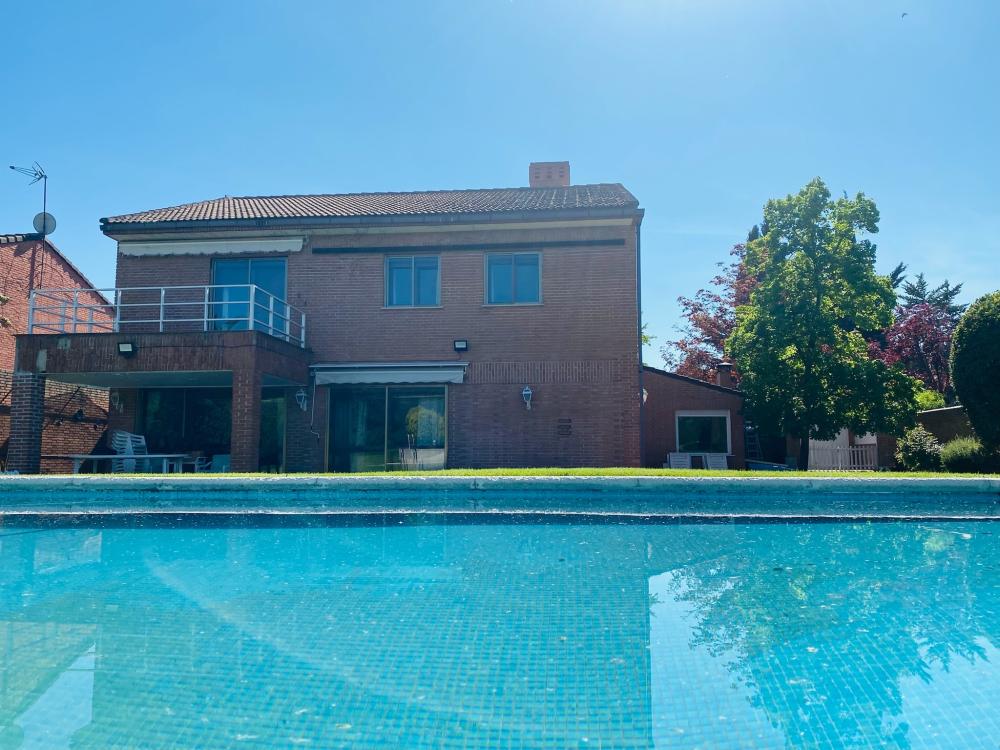 3 / 25
3 / 25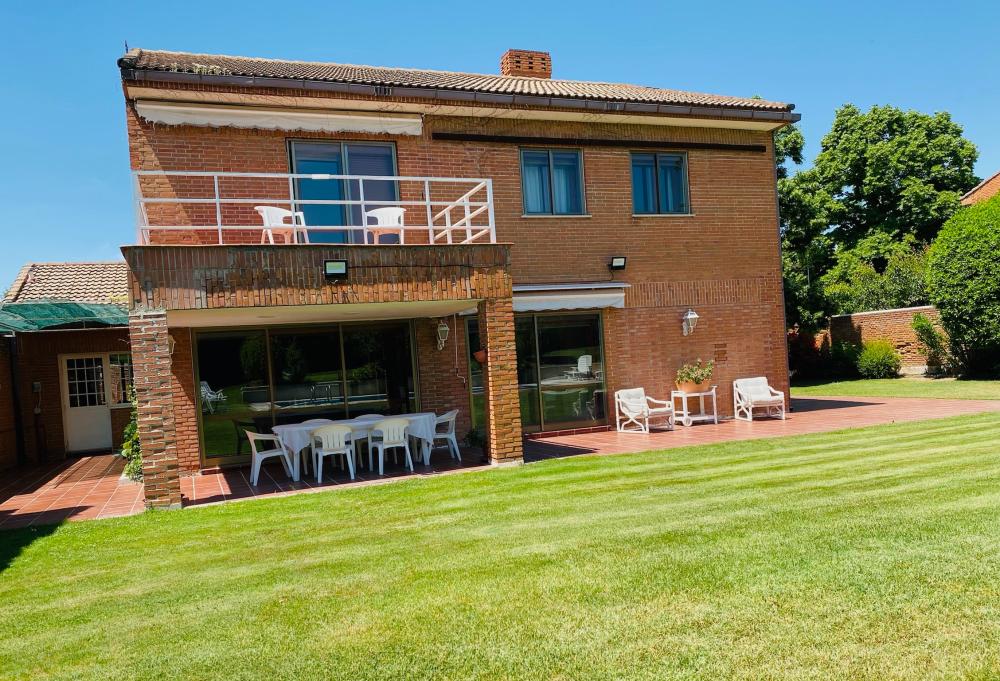 4 / 25
4 / 25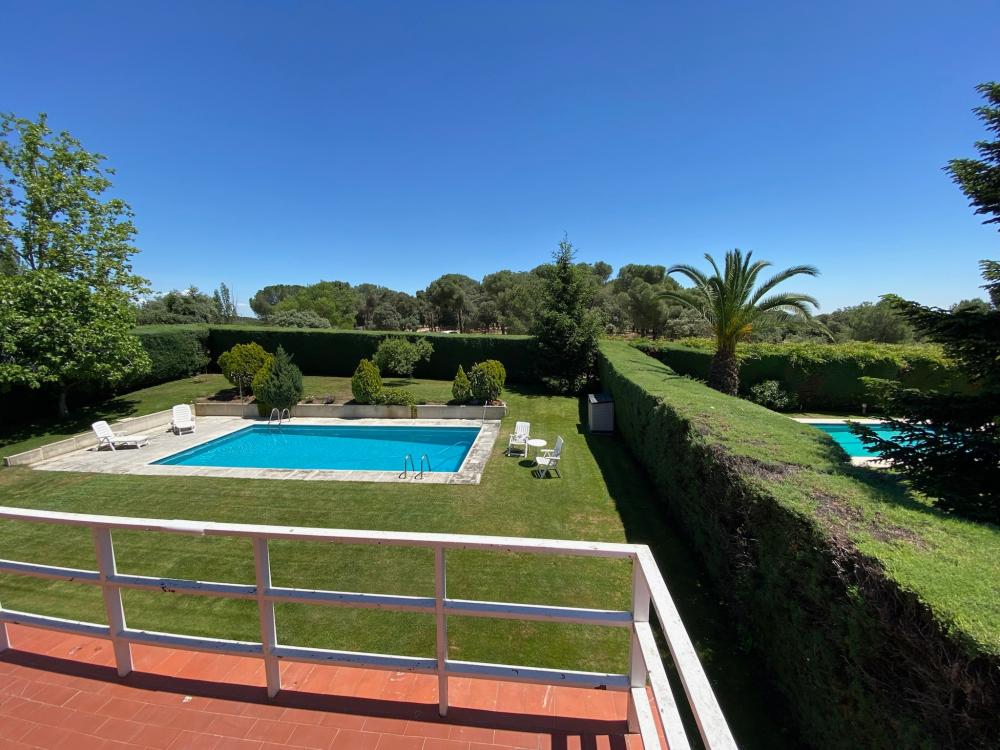 5 / 25
5 / 25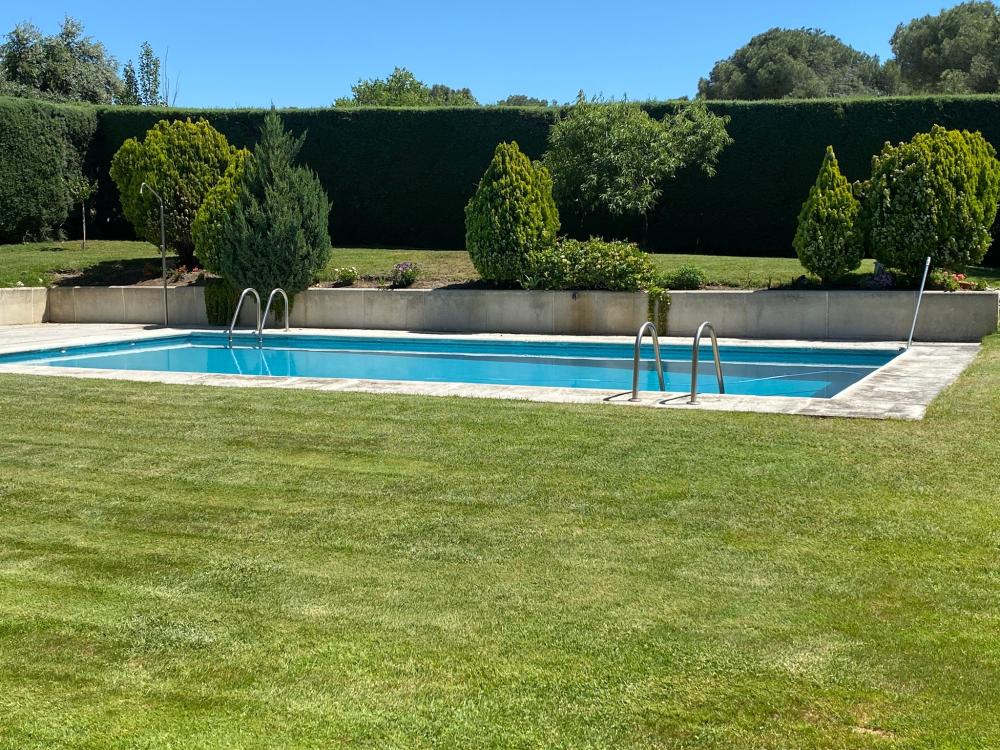 6 / 25
6 / 25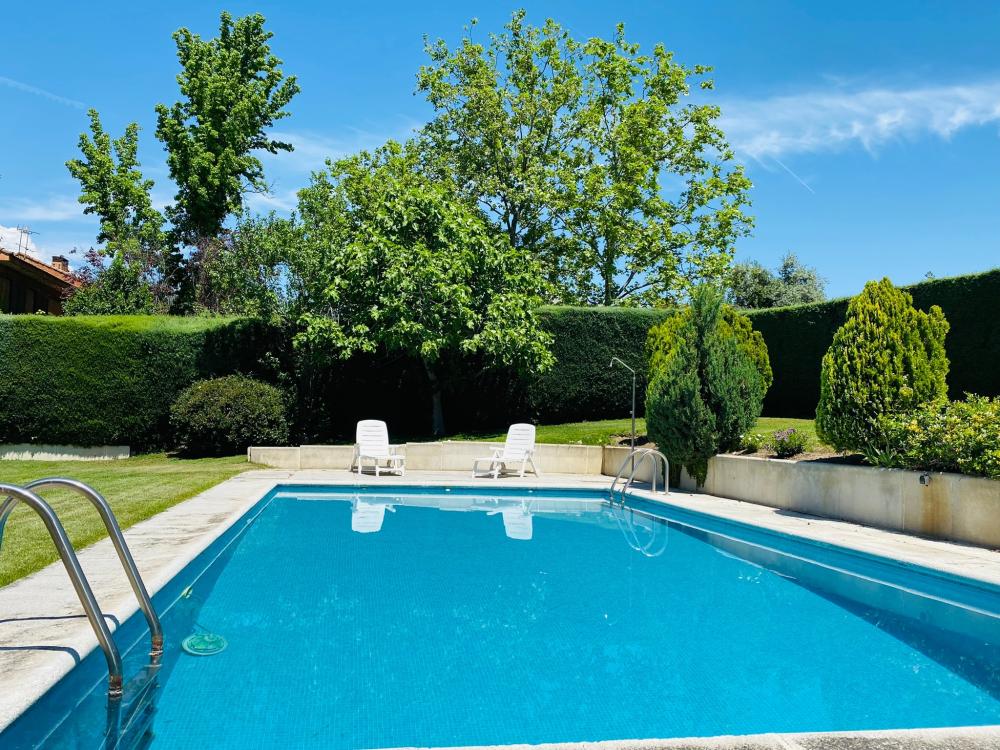 7 / 25
7 / 25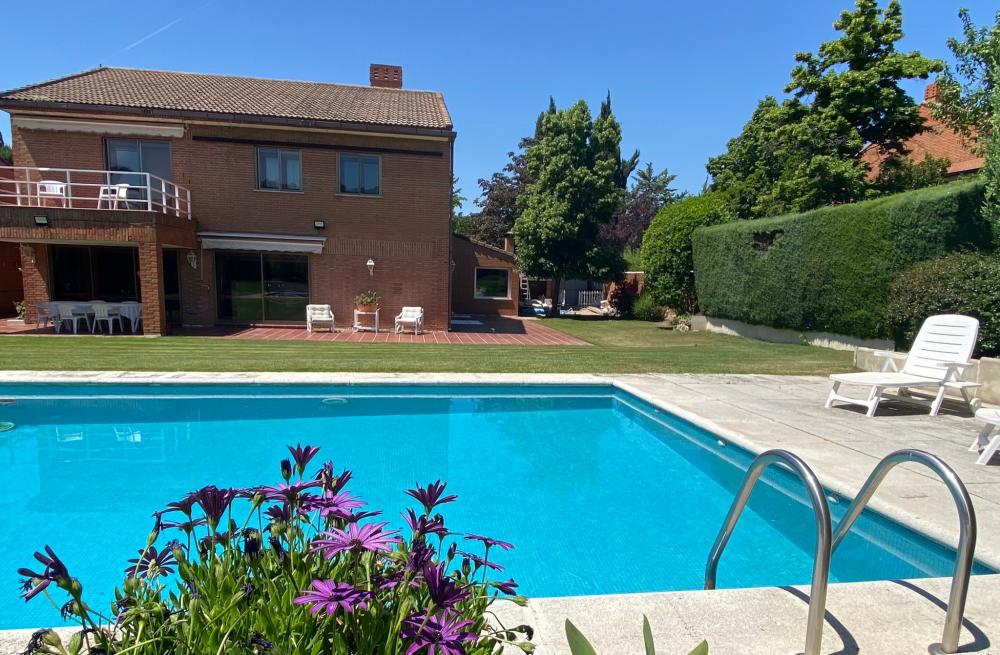 8 / 25
8 / 25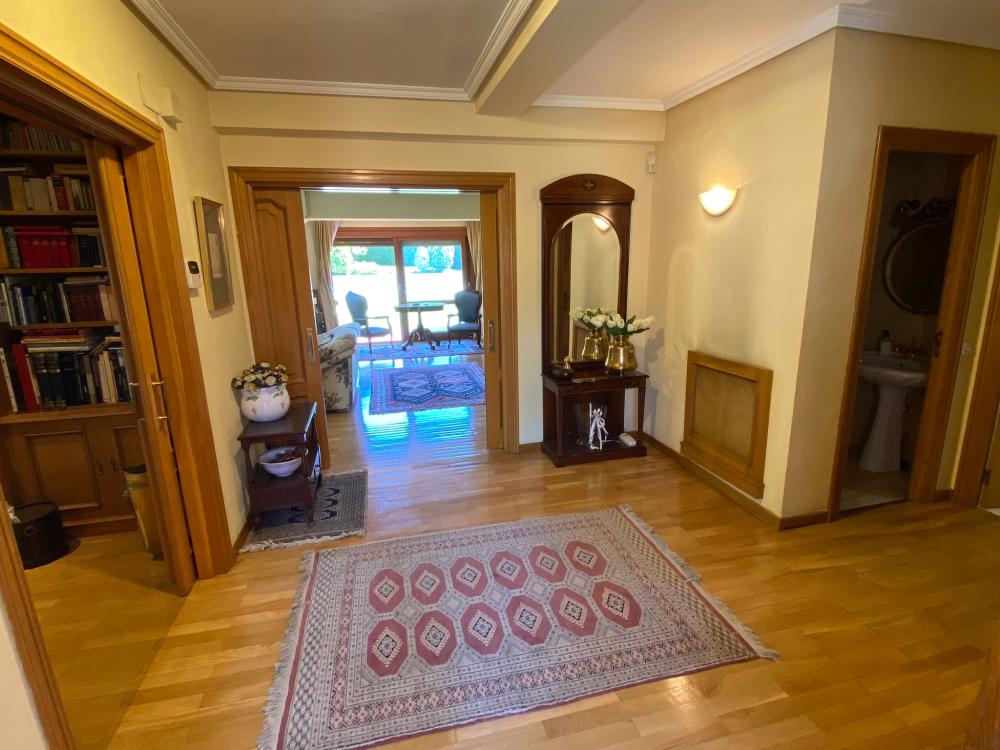 9 / 25
9 / 25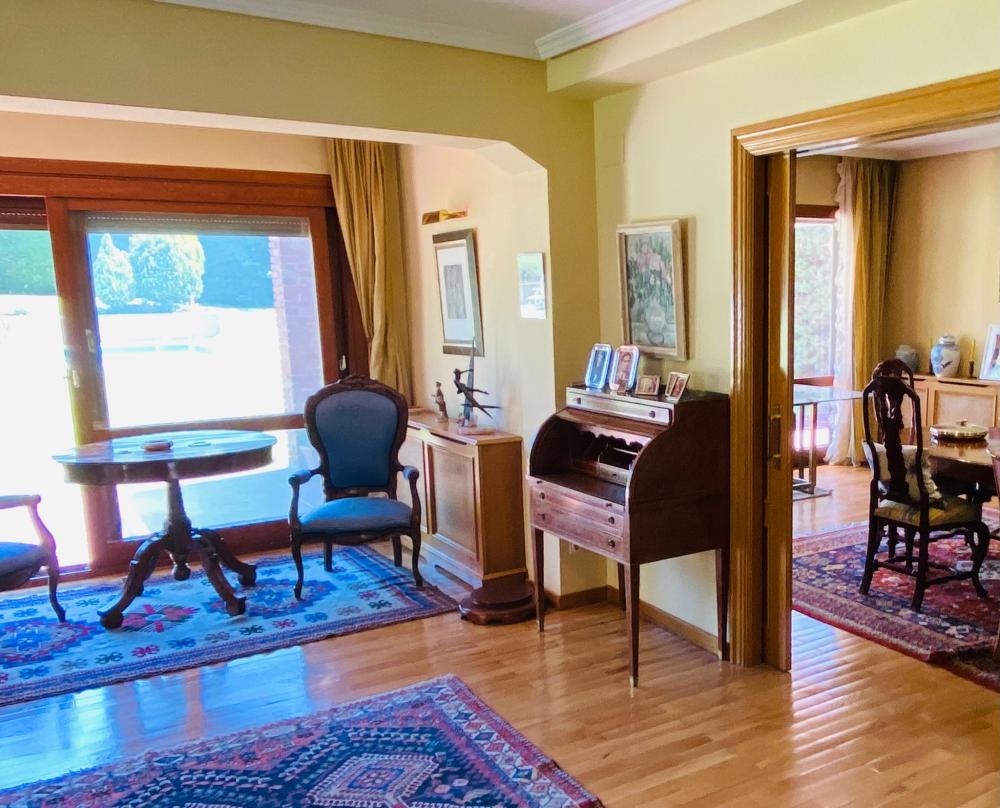 10 / 25
10 / 25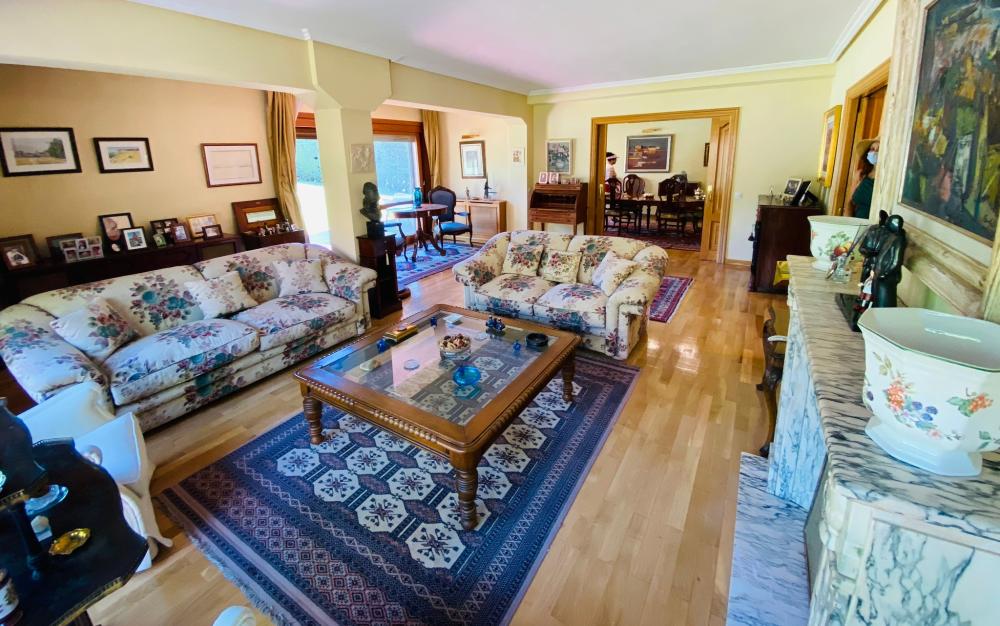 11 / 25
11 / 25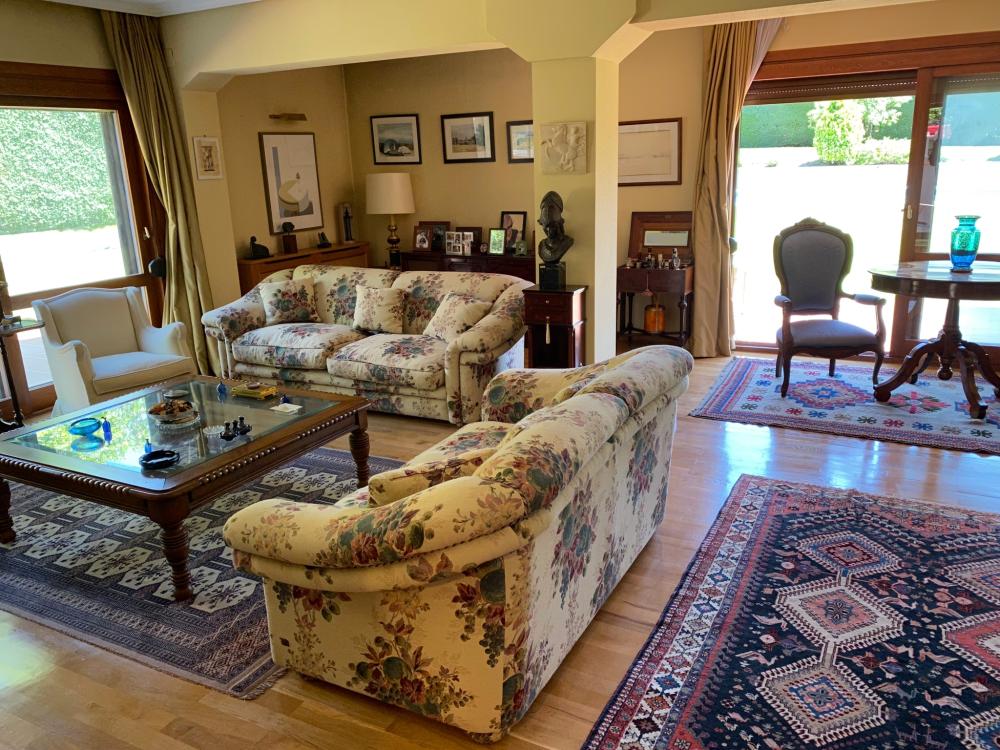 12 / 25
12 / 25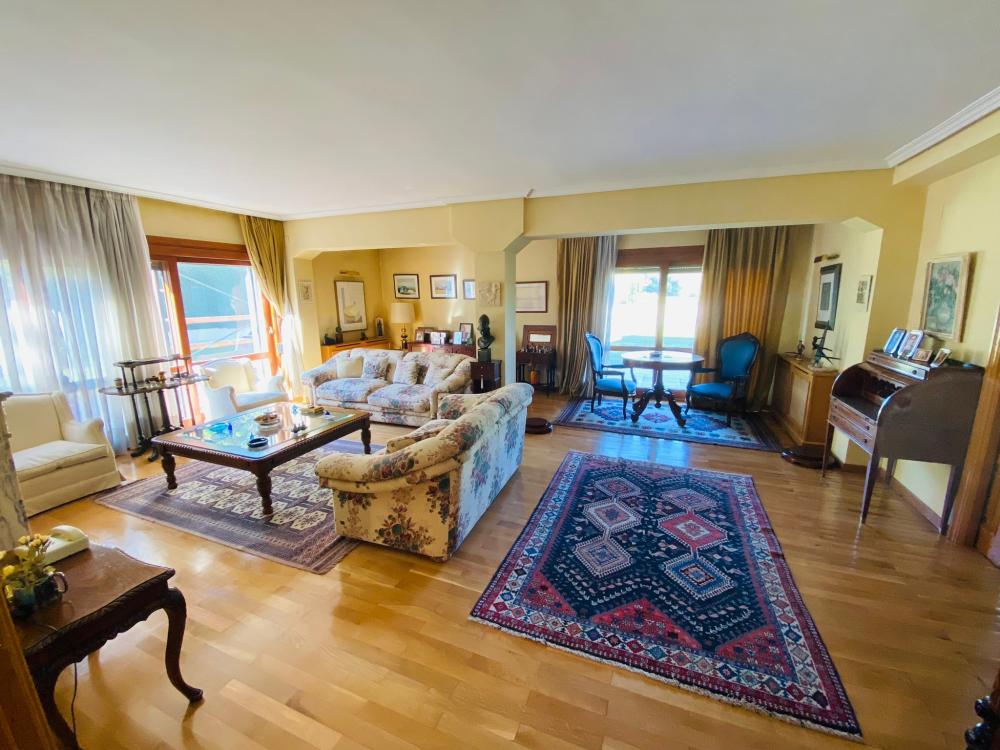 13 / 25
13 / 25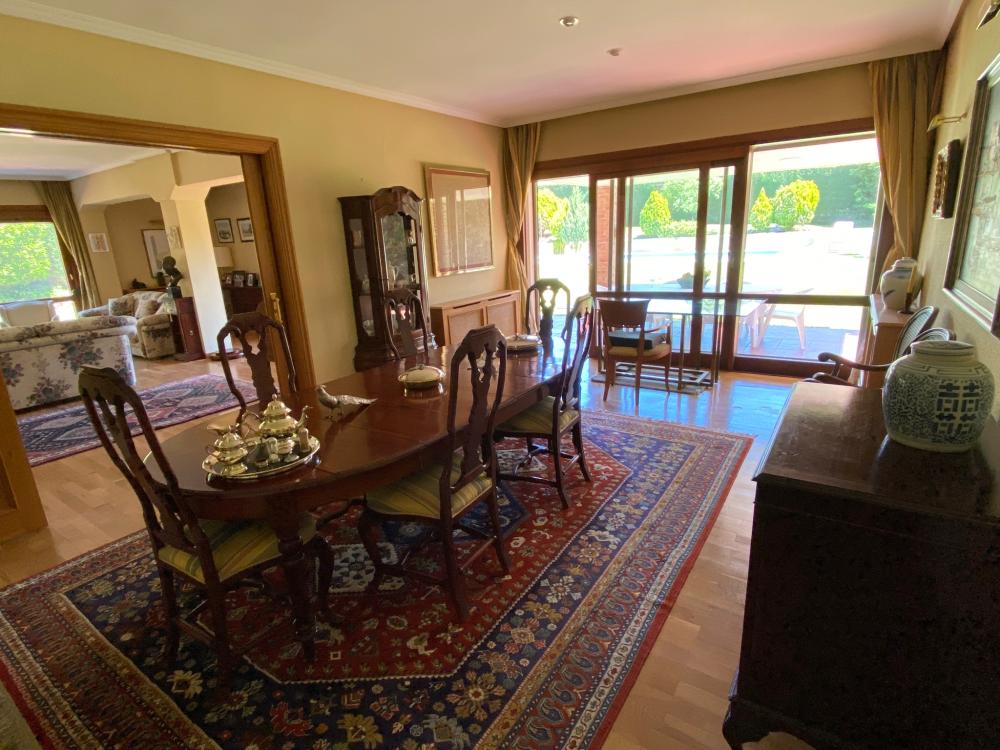 14 / 25
14 / 25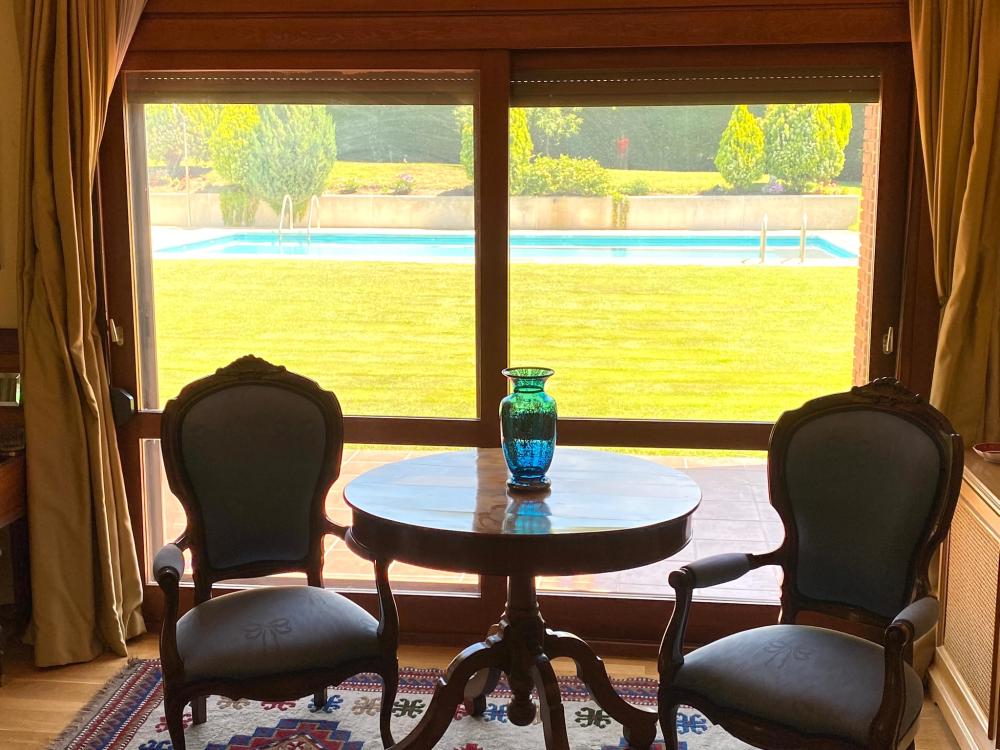 15 / 25
15 / 25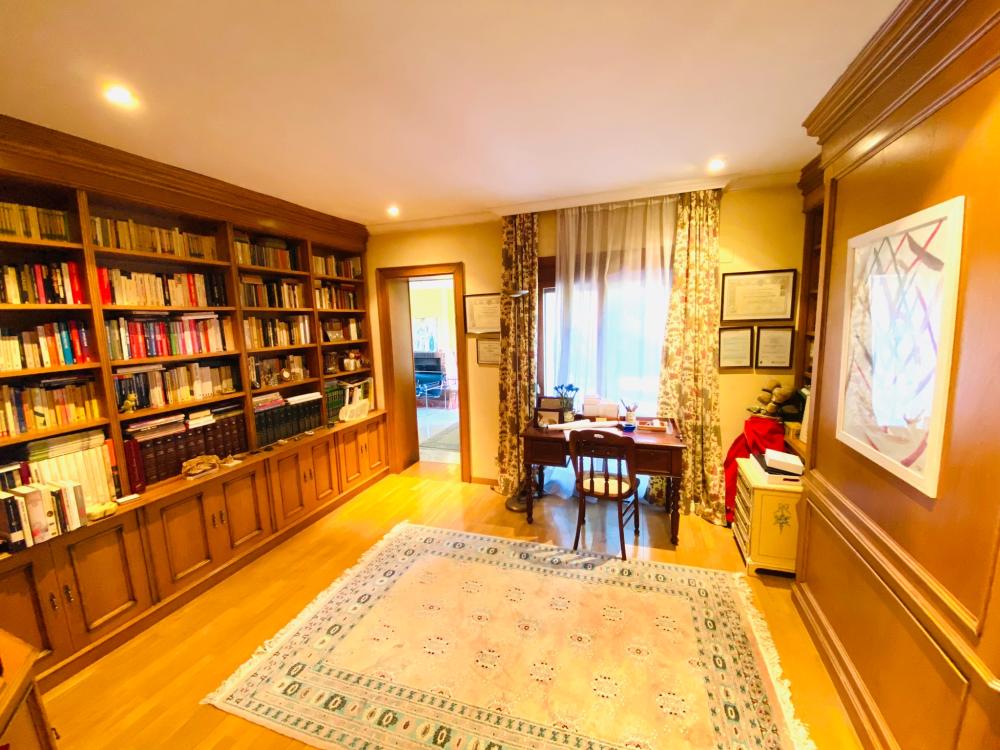 16 / 25
16 / 25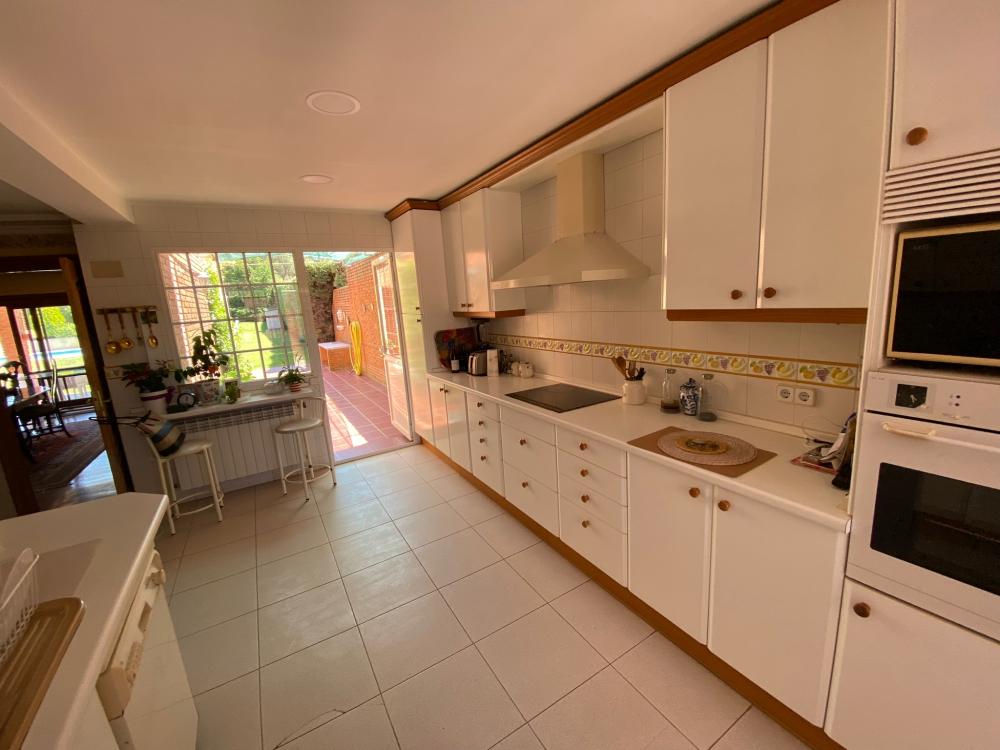 17 / 25
17 / 25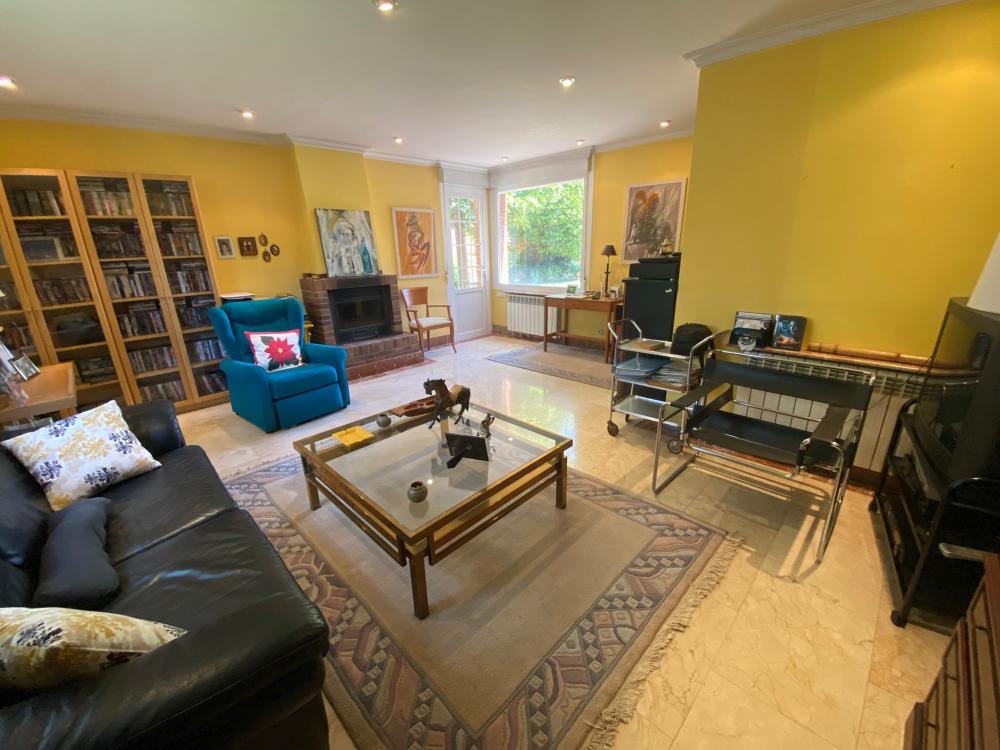 18 / 25
18 / 25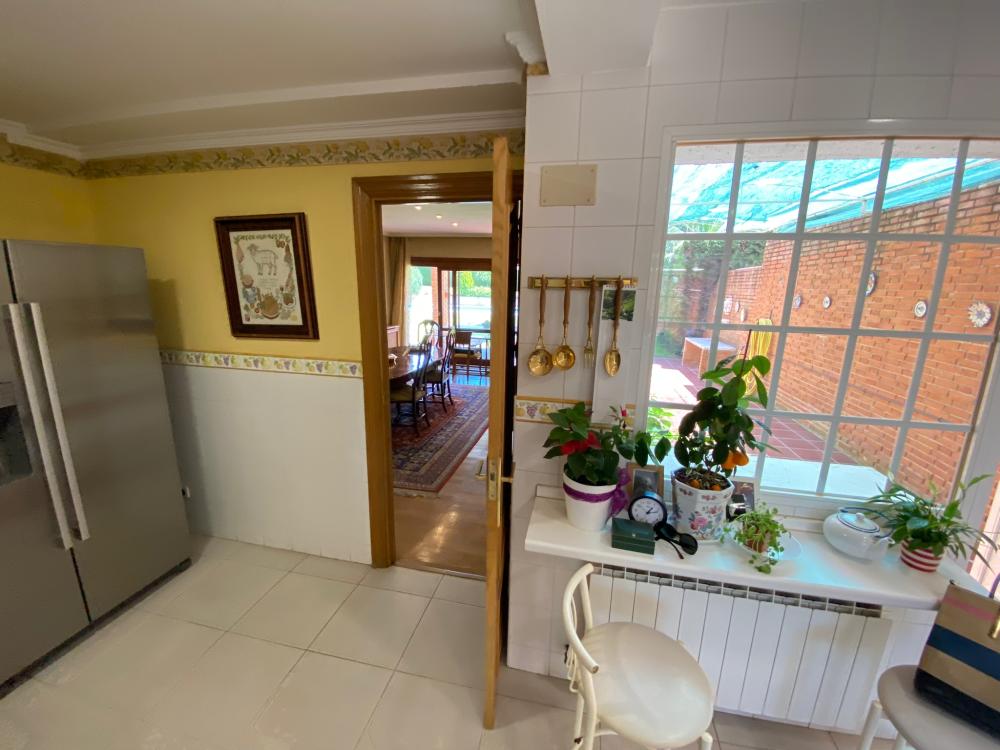 19 / 25
19 / 25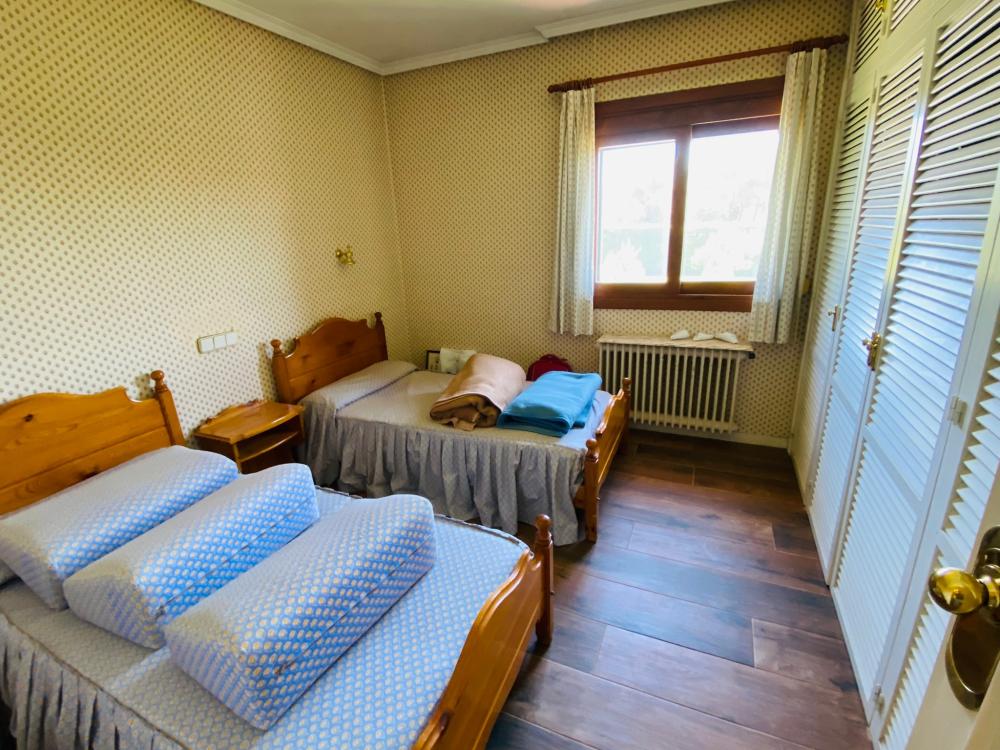 20 / 25
20 / 25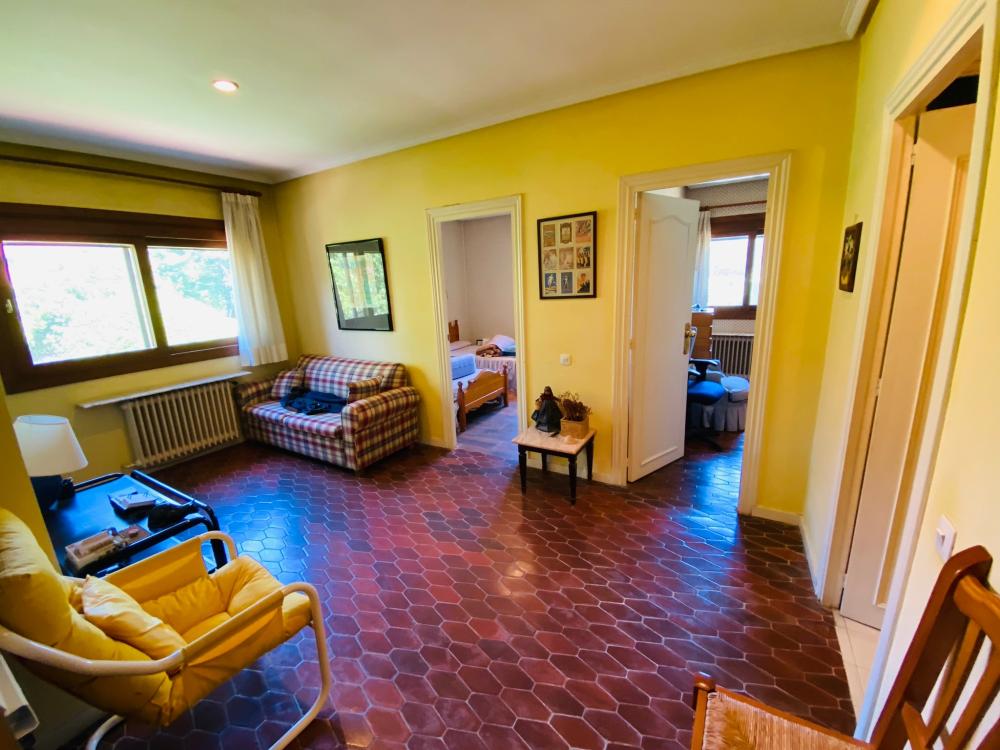 21 / 25
21 / 25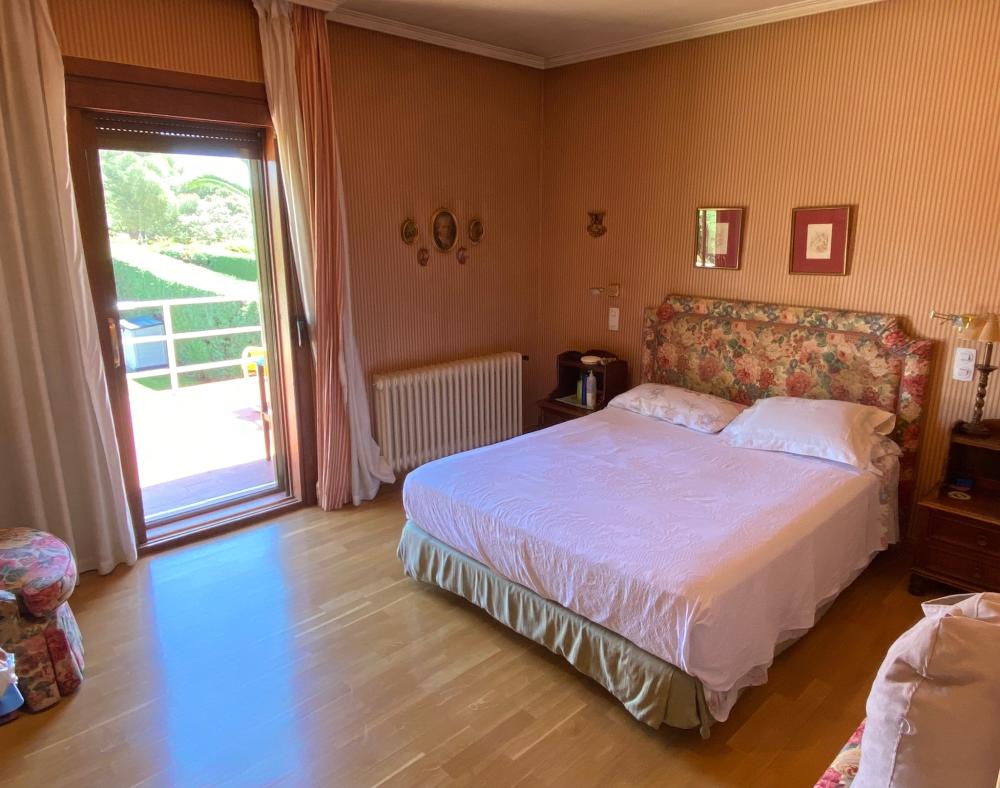 22 / 25
22 / 25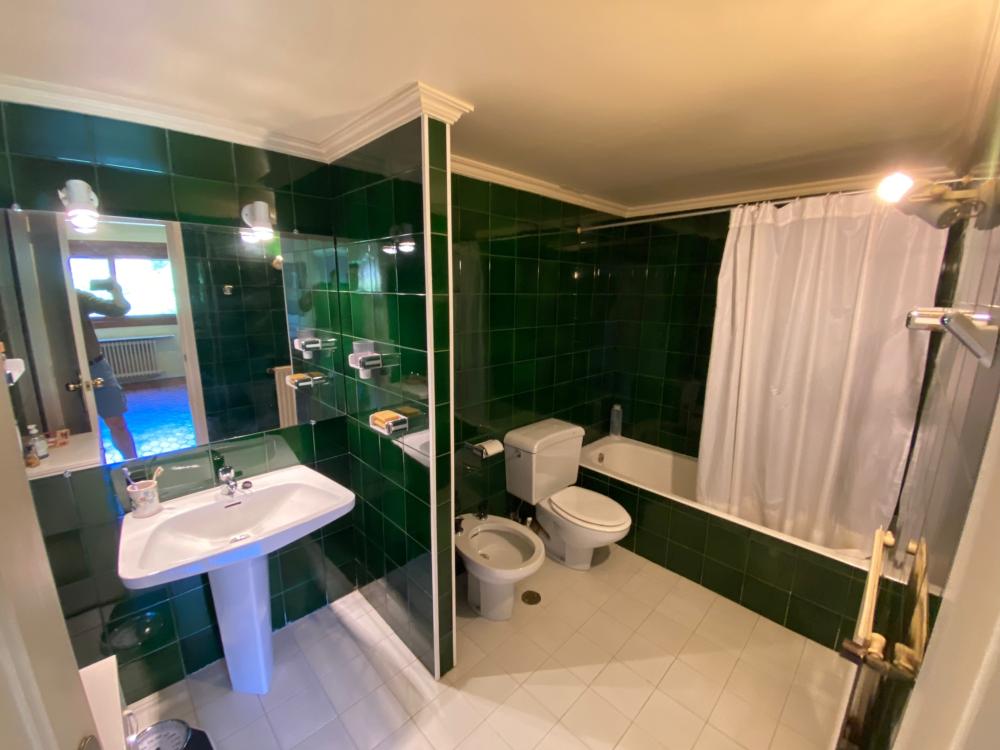 23 / 25
23 / 25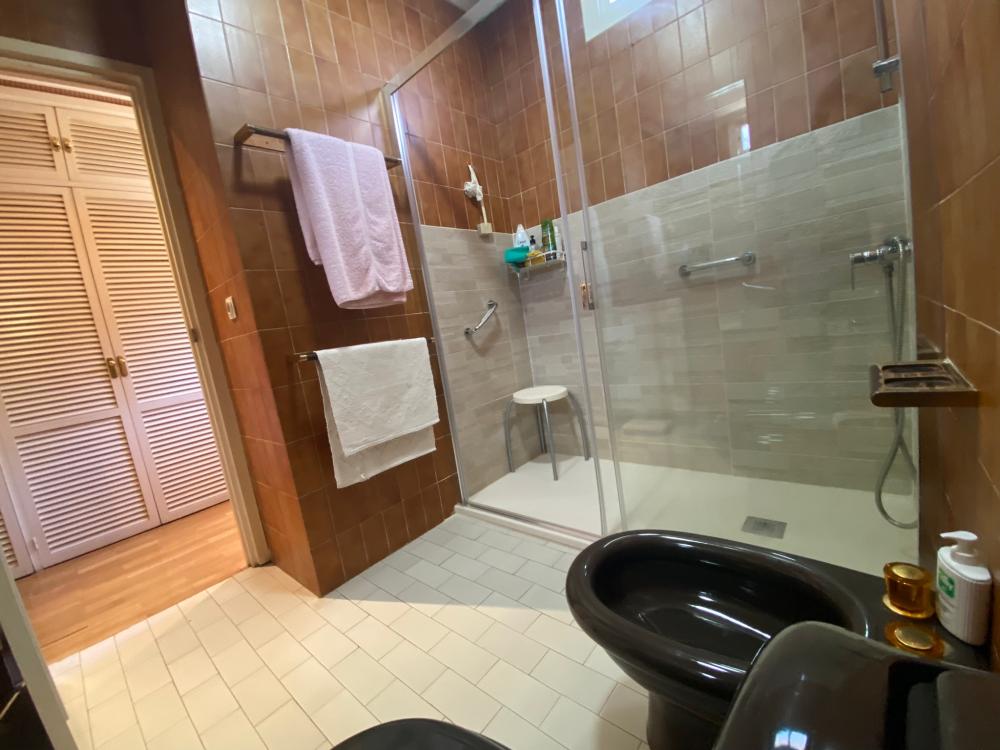 24 / 25
24 / 25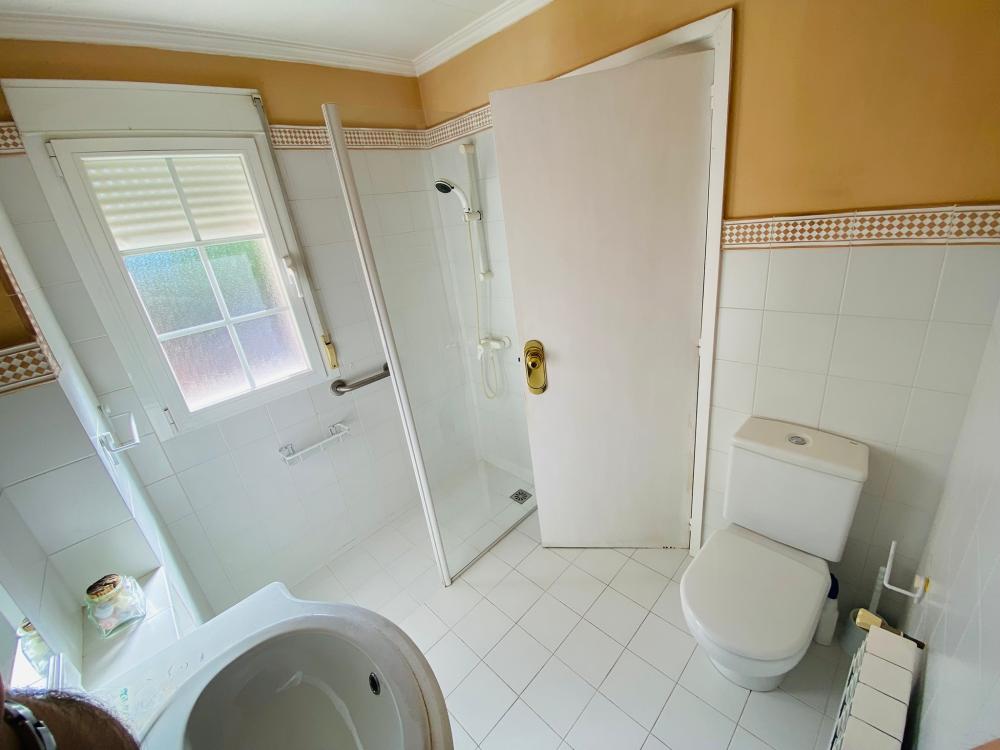 25 / 25
25 / 25


Click on the photos to enlarge them
| Bedrooms | 6 |
| Bathrooms | 5 |
| Type | Villa |
| Surface m² | 533 m2 |
| Plot m² | 1100 m2 |
| Price | € 1.395.000 |
| Location | Majadahonda ( Madrid) |
| Listing Number | 5196978 |
About this property
Wonderful villa of 550 m2 built on a beautiful plot of 1,073 m2 with a consolidated garden and a large 10x5 meter pool. The house is located at the bottom of the private urbanization of chalets, Pinar del Plantío, bordering the Monte del Pilar forest.
The house has access to a small private club with paddle tennis, tennis, five-a-side football and basketball courts within the urbanization, less than 5 minutes' walk away.
The chalet was built in 1978 and was reformed in 1991 with various improvements and extensions. It is currently in a very good state of preservation. Its main orientation is East (main garden, living-dining room, kitchen, master bedroom and two other bedrooms) and it has 3 floors: main, first and basement.
MAIN FLOOR: large hall that gives access to several rooms, such as the large living room with a very spacious adjoining dining room and access to the garden and pool. From the dining room there is also access to a covered porch where you can enjoy wonderful dinners and meals in the open air. On the main floor there is also an office-library and a large living room, a courtesy toilet and a large kitchen with an office, back porch and patio. Also a garage for two large vehicles.
FIRST FLOOR: 5 bedrooms and 4 bathrooms, plus a second living room. Master bedroom suite with terrace over the main garden and views of the pool, the forest, the city of Madrid and the Sierra. 2 more bedrooms each with its own bathroom en suite and another 2 bedrooms that share a large bathroom.
BASEMENT FLOOR: with windows with natural light in almost all rooms, it has 6 different rooms, to be able to adapt them to your needs: bedrooms, gym , games room, cellar, etc.
Energy Consumption
|
≤ 55A
|
XXX |
|
55 - 75B
|
|
|
75 - 100C
|
|
|
100 - 150D
|
|
|
150 - 225E
|
|
|
225 - 300F
|
|
|
> 300G
|
Gas Emissions
|
≤ 10A
|
XXX |
|
10 - 16B
|
|
|
16 - 25C
|
|
|
25 - 35D
|
|
|
35 - 55E
|
|
|
55 - 70F
|
|
|
> 70G
|
About the Seller
| Name | Maria Lorente |
| Speaks | English, Spanish |
Approximate location
The map location is approximate. Contact the seller for exact details.
