villa for sale Mont-Rei, Gironès
€ 875.000
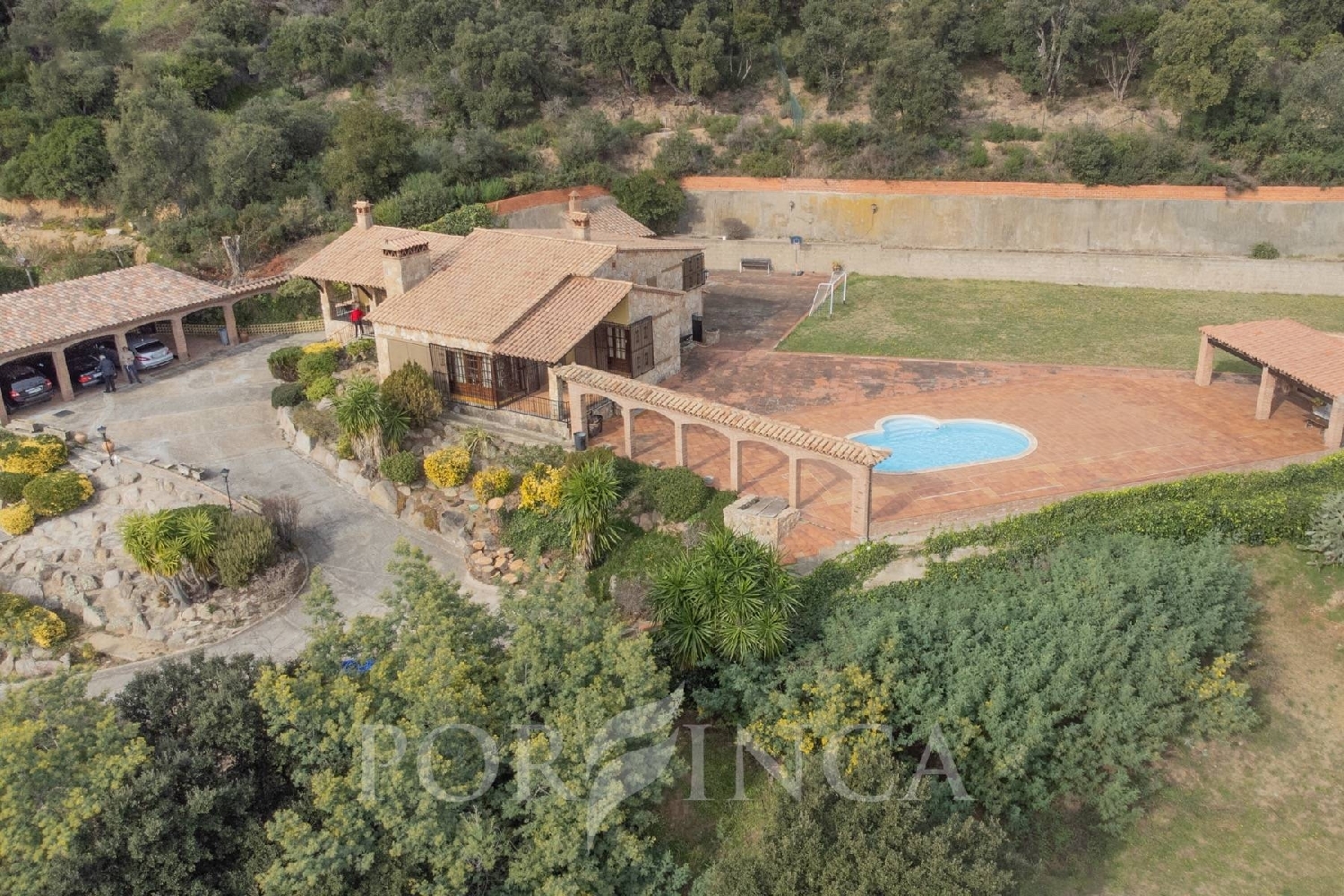 1 / 8
1 / 8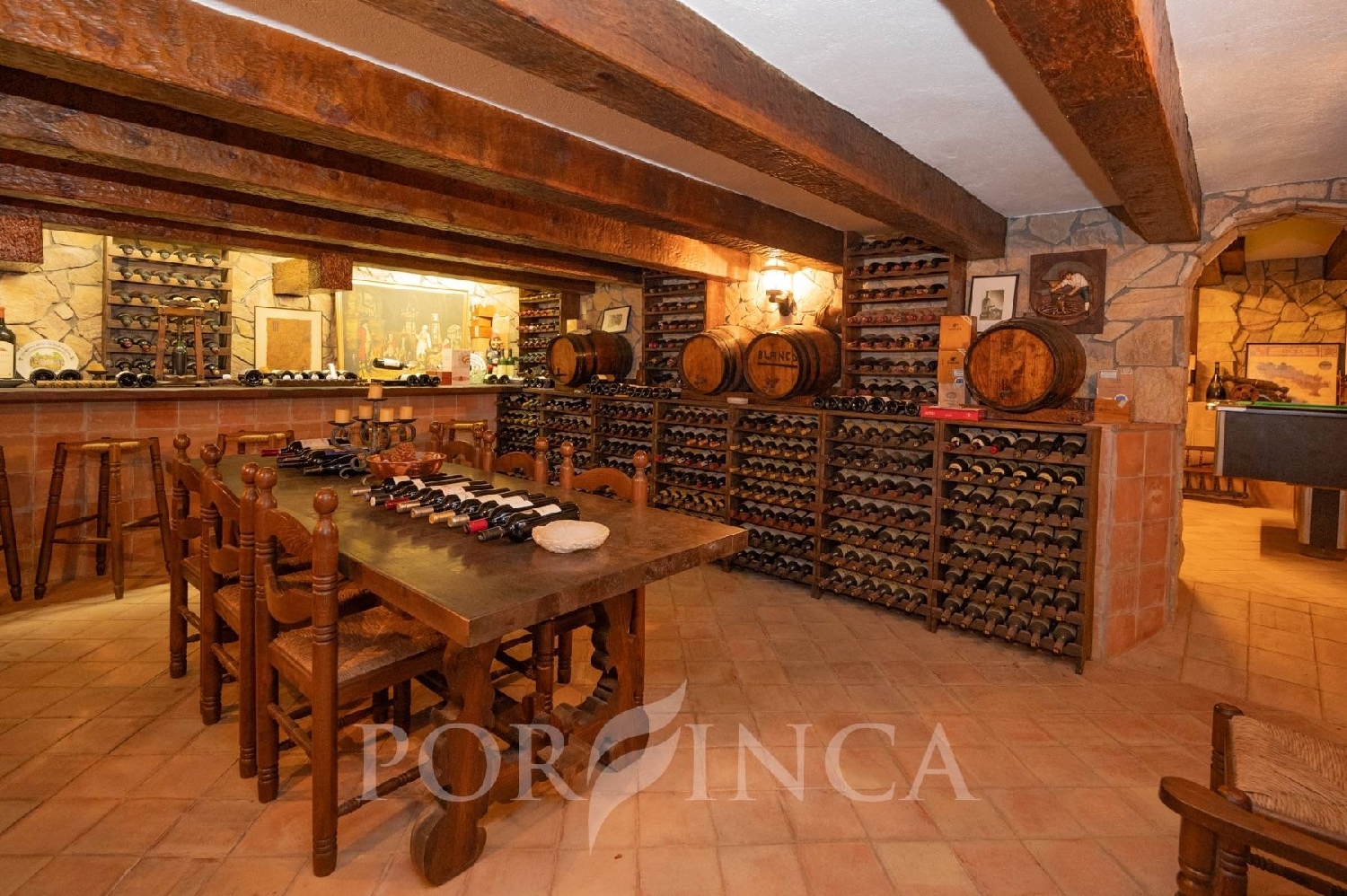 2 / 8
2 / 8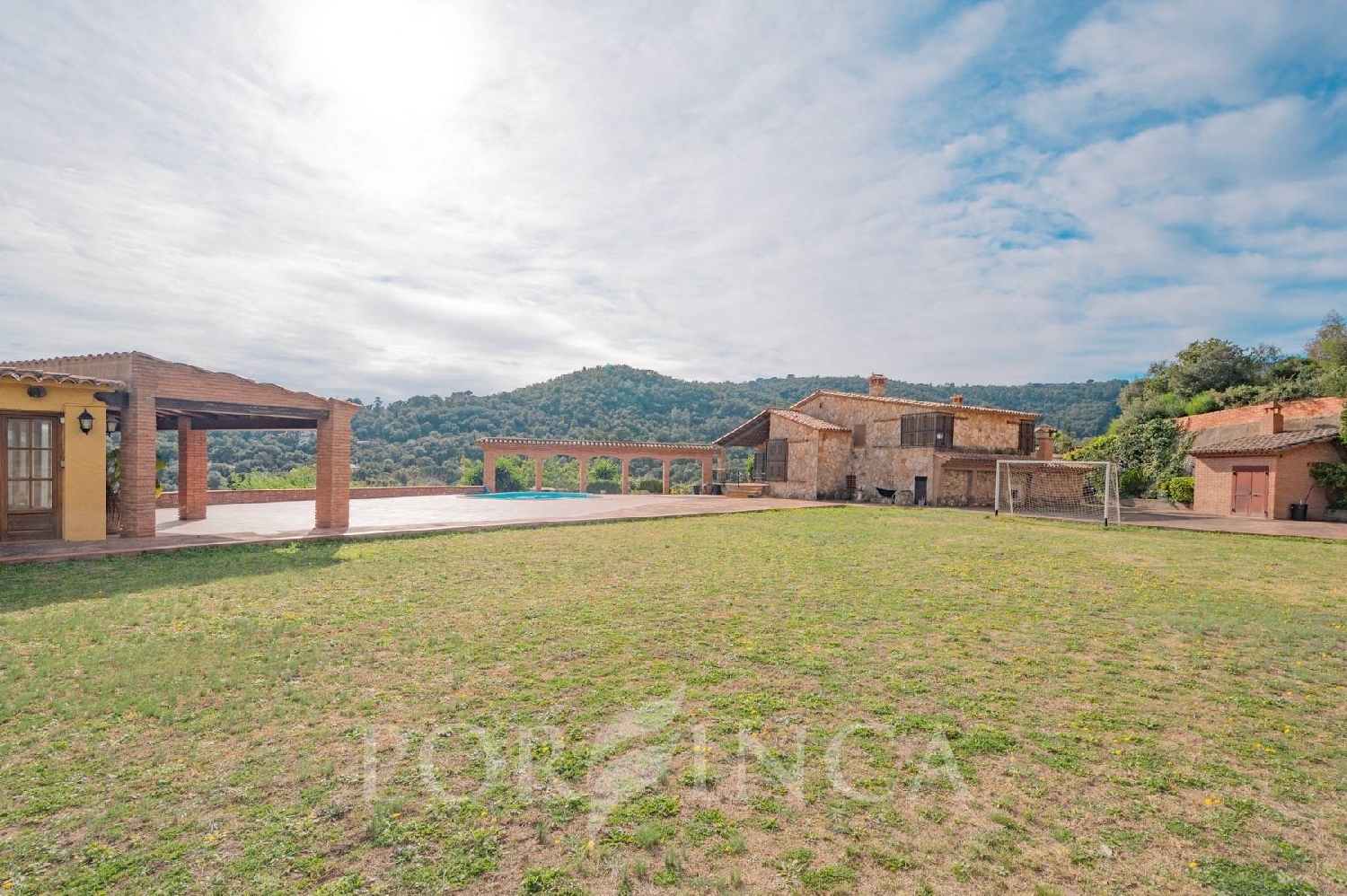 3 / 8
3 / 8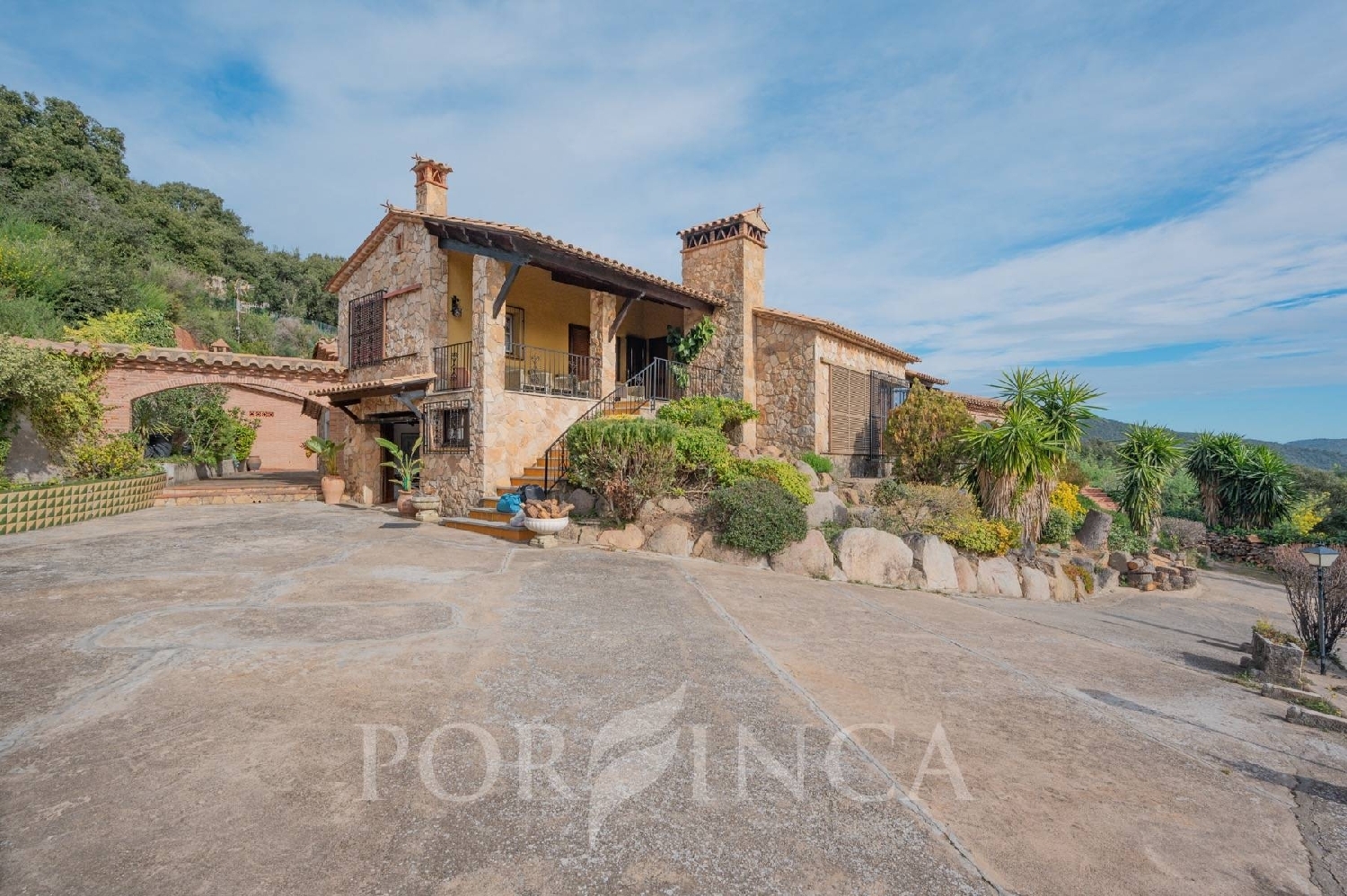 4 / 8
4 / 8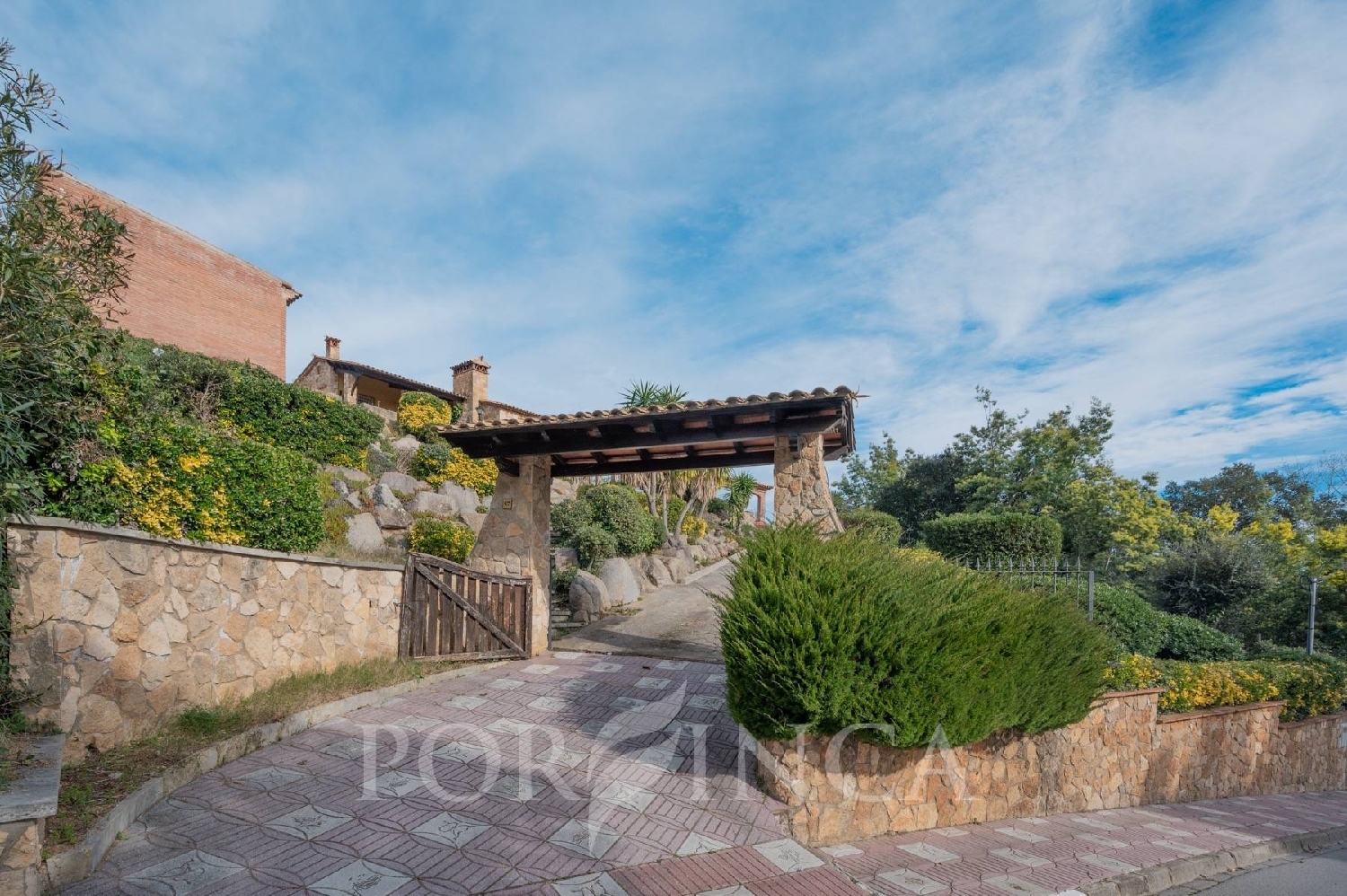 5 / 8
5 / 8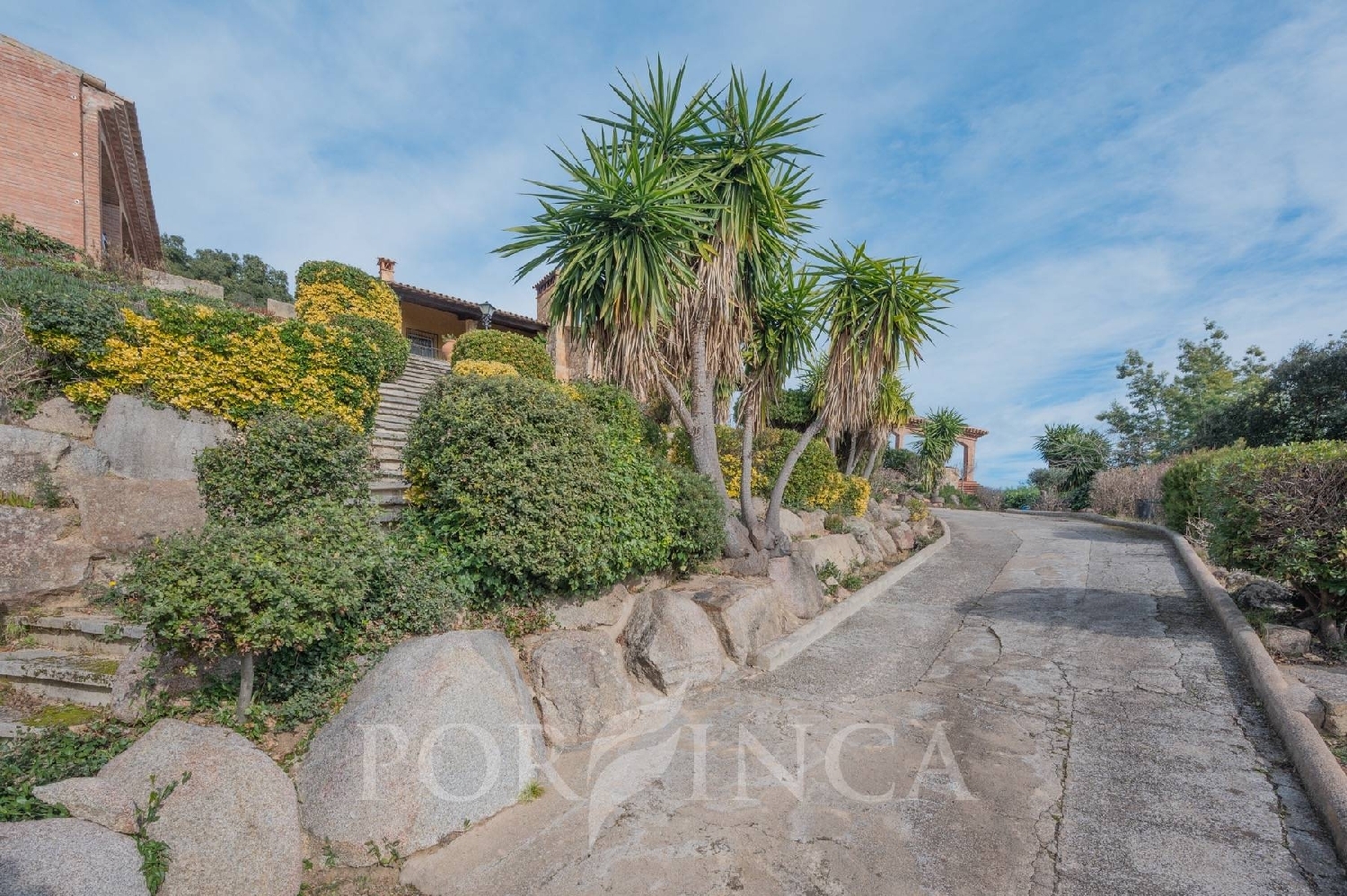 6 / 8
6 / 8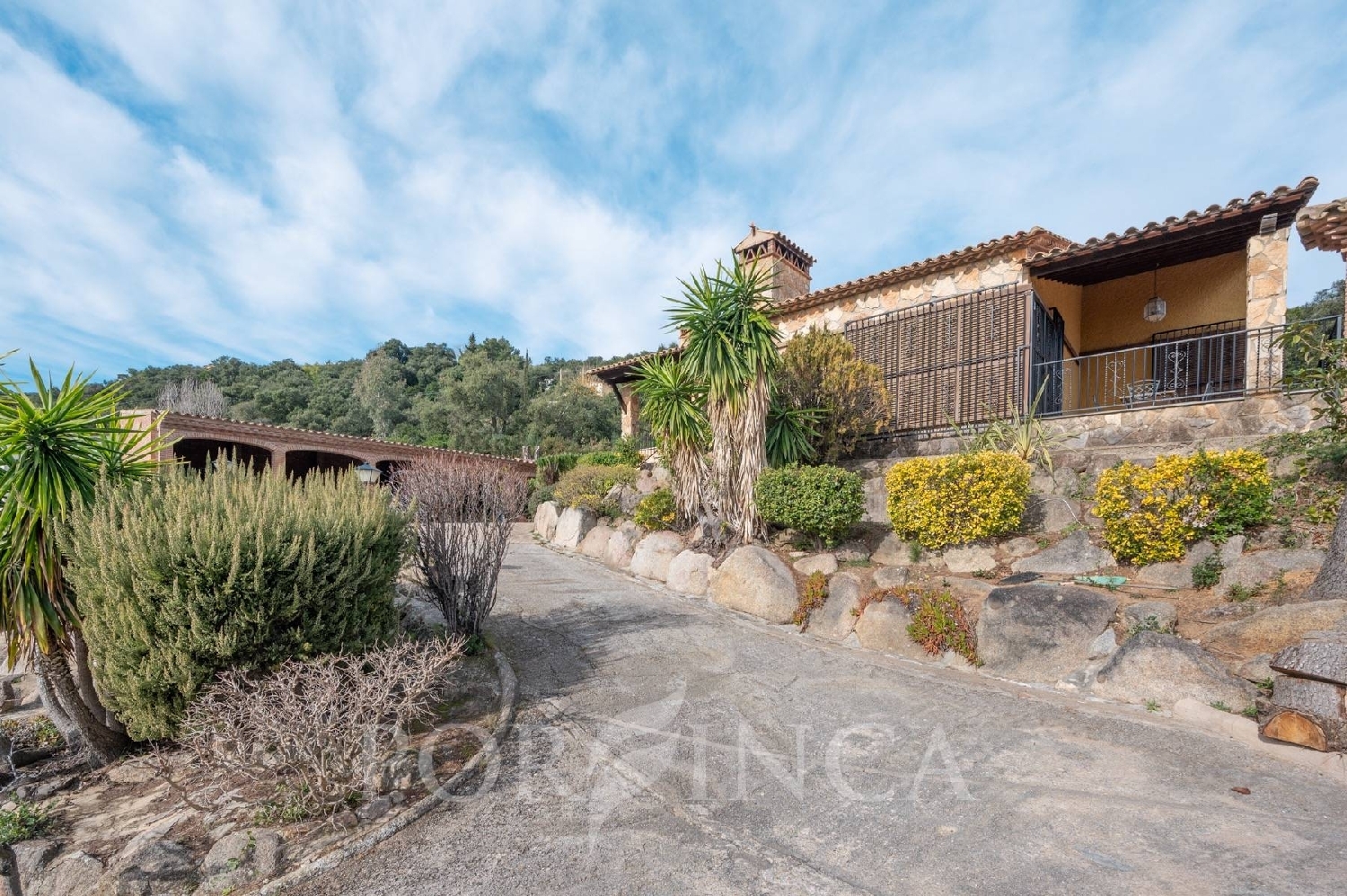 7 / 8
7 / 8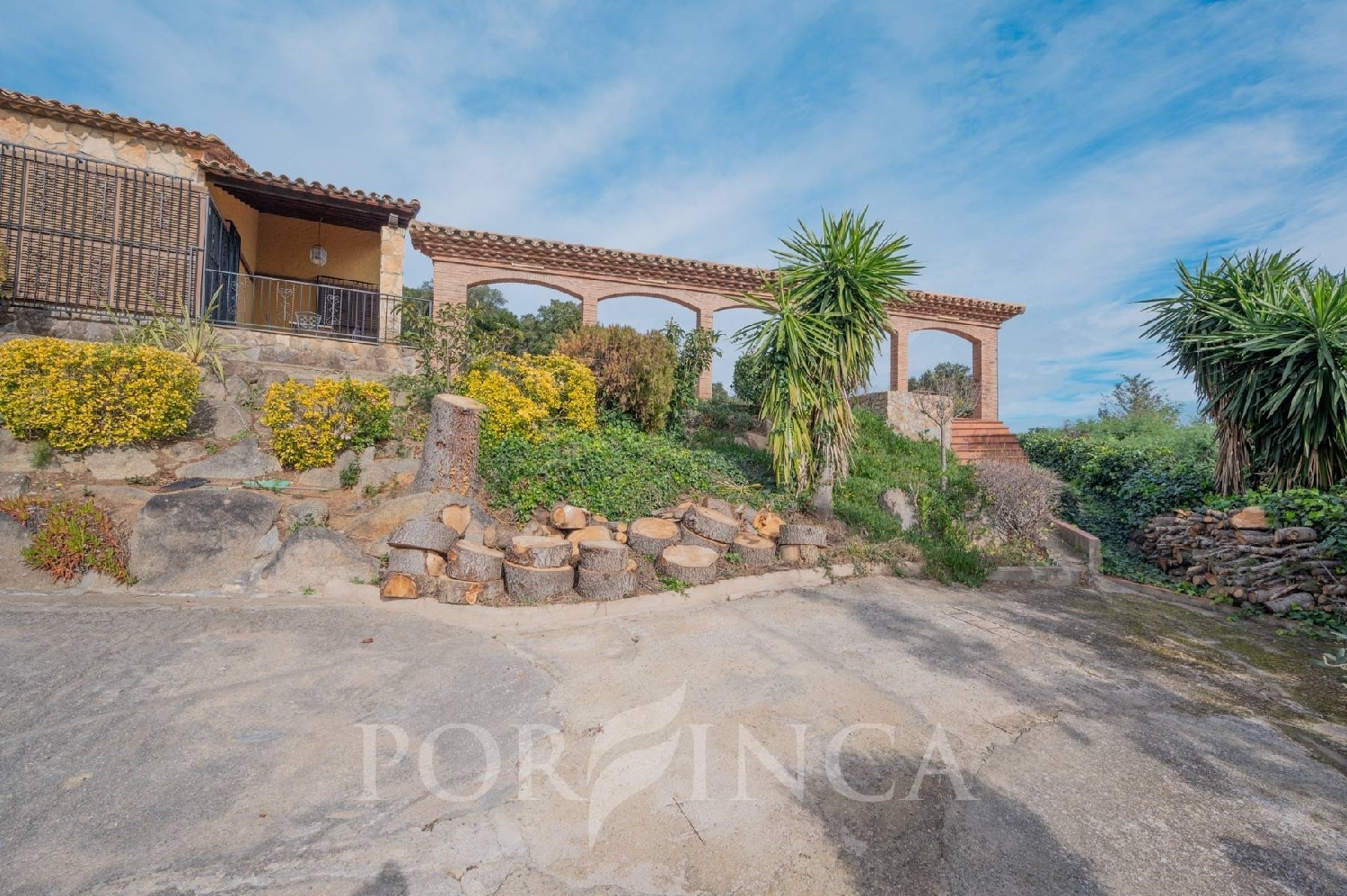 8 / 8
8 / 8


Click on the photos to enlarge them
| Bedrooms | 3 |
| Bathrooms | 3 |
| Type | Villa |
| Surface m² | 340 m2 |
| Plot m² | 3000 m2 |
| Price | € 875.000 |
| Location | Mont-Rei ( Girona) |
| Listing Number | 6261181 |
| Reference | 1519 |
About this property
Located in a quiet area surrounded by nature, in the Vall Repòs residential area of Santa Cristina d'Aro, this impressive rustic-style villa is the perfect place for those seeking privacy, comfort, fun, and a unique connection with the surroundings. With a small football field, wine cellar, and a swimming pool with an independent cabin, this villa is a true paradise in the heart of the Costa Brava’s natural beauty. Just 20 minutes by car from the beautiful beaches of the Costa Brava, the property sits on a spacious 3,000 m² plot, offering unobstructed views and excellent orientation to ensure sunlight all day long.~~The villa features a large swimming pool with a covered terrace, where you can enjoy stunning panoramic views. Right next to the pool, there is a cozy independent cabin with its own covered terrace, an ideal space to relax or welcome guests. For sports and outdoor leisure lovers, the property boasts a not-so-small football field, perfect for family fun or friendly matches. For added convenience, the house offers five covered parking spaces, providing ample room for multiple vehicles.~~The villa’s ground floor has an independent entrance and stands out for its rustic charm, with wooden beam ceilings that enhance its cozy character. On this floor, there is a spacious and welcoming living room with a fireplace, a large dining room ideal for family gatherings, and an additional room that serves as a lounge with a billiard table. From this lounge, we access one of the home’s crown jewels: the large wine cellar with a bar, the perfect place to enjoy social gatherings or wine tastings in a unique atmosphere. This spectacular wine cellar with a spacious chill-out area creates the perfect ambiance for relaxation and entertainment. A guest bathroom completes this floor.~~To reach the first floor, an independent exterior staircase leads to a charming terrace, where the house’s main entrance is located. Upon entering, an elegant wooden and glass hall welcomes you to a spacious dining room with a small bar, a fully equipped kitchen, two double bedrooms, and a single bedroom, all sharing a full bathroom. Going down an elegant interior staircase, you reach a workspace with a desk and another cozy living room with a fireplace, which has direct access to the covered terrace overlooking the pool. On the other side of the staircase, you’ll find the master bedroom, which features its own private full bathroom.~~This villa is an exceptional opportunity for those looking for an exclusive property surrounded by nature and equipped with all the necessary comforts for rest and enjoyment. Don’t miss the chance to visit it. Contact us today to schedule your visit!
Energy Consumption
|
≤ 55A
|
XXX |
|
55 - 75B
|
|
|
75 - 100C
|
|
|
100 - 150D
|
|
|
150 - 225E
|
|
|
225 - 300F
|
|
|
> 300G
|
Gas Emissions
|
≤ 10A
|
XXX |
|
10 - 16B
|
|
|
16 - 25C
|
|
|
25 - 35D
|
|
|
35 - 55E
|
|
|
55 - 70F
|
|
|
> 70G
|
About the Seller
| Estate agent | Porfinca Costa Brava Properties |
| Address | Avinguda Catalunya, 19 17252 Sant Antoni De Calonge Spain |
| Rating | ★ ★ ★ ★ ★ |
| 🏘️ See all properties from Porfinca Costa Brava Properties | |
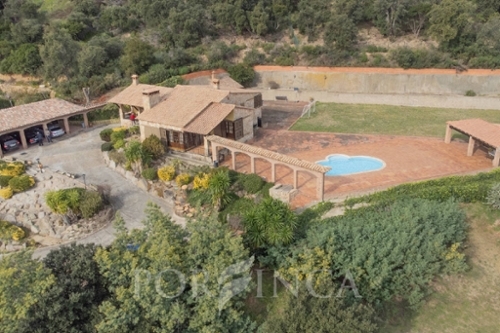
Contact Porfinca Costa Brava Properties
Reference: 1519
Listing number: 6261181
Approximate location
The map location is approximate. Contact the seller for exact details.