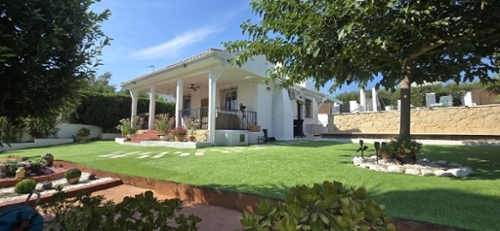villa for sale Camp De Lliria, Camp De Túria
€ 192.500
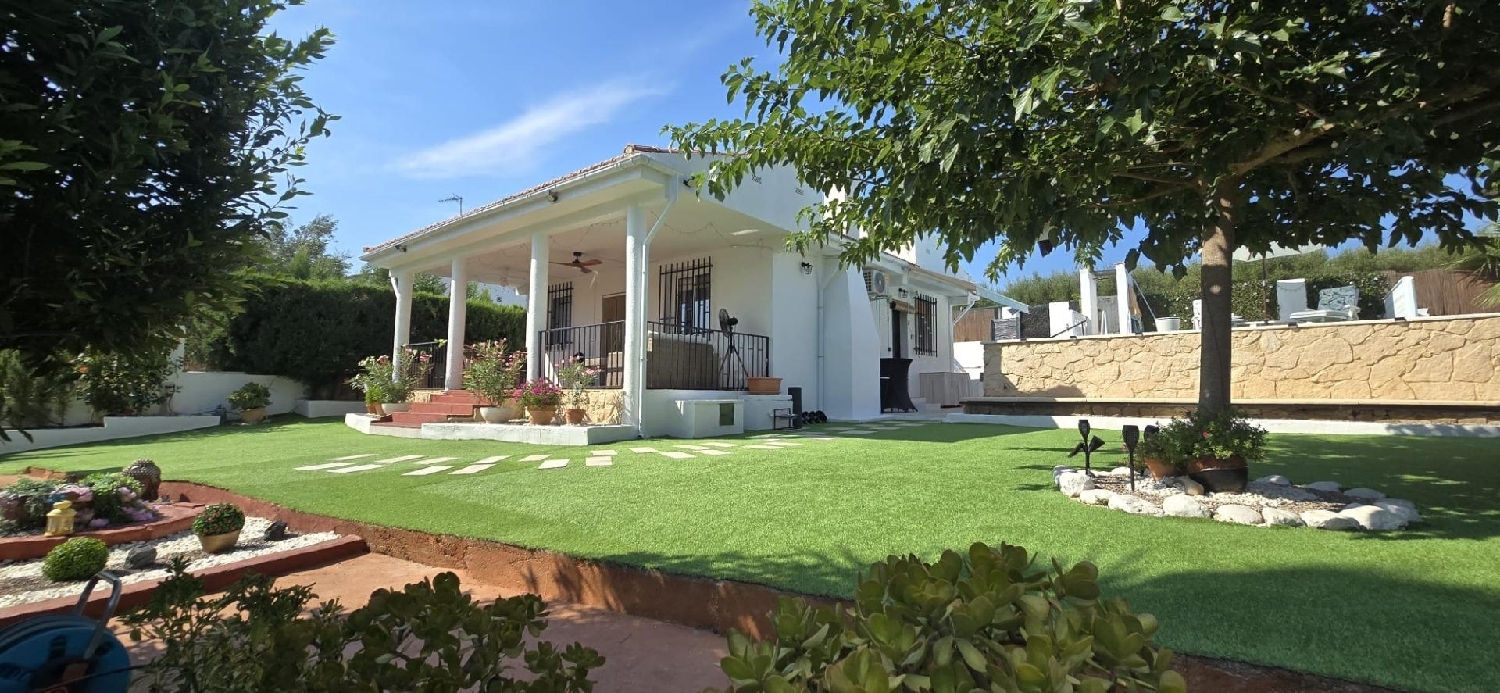 1 / 8
1 / 8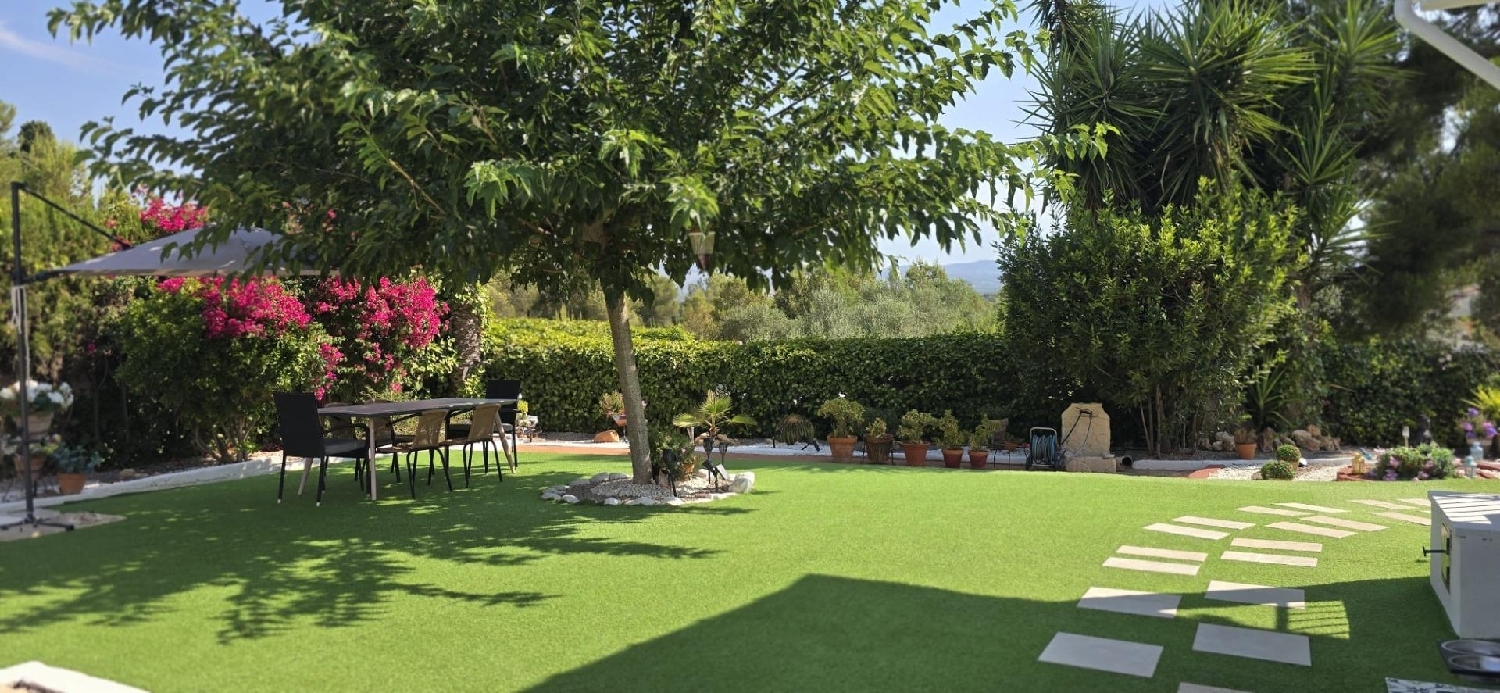 2 / 8
2 / 8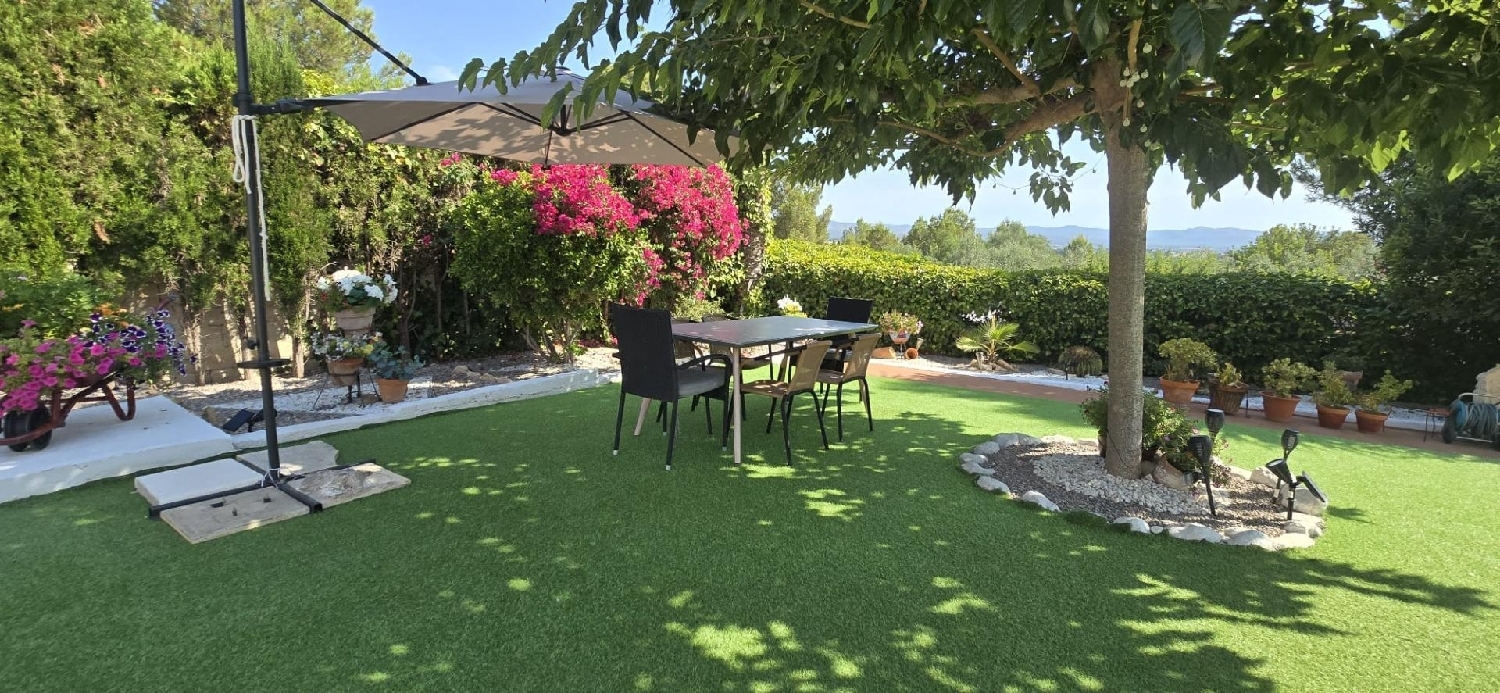 3 / 8
3 / 8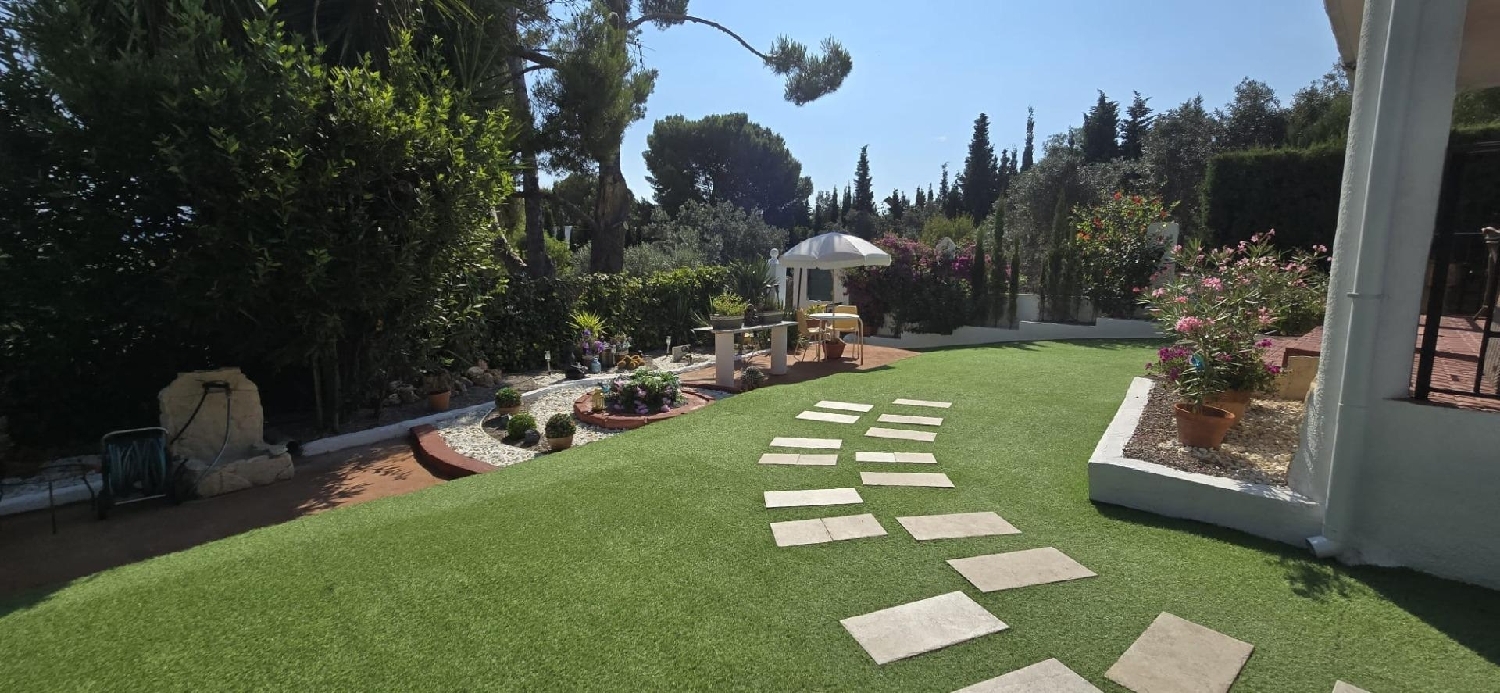 4 / 8
4 / 8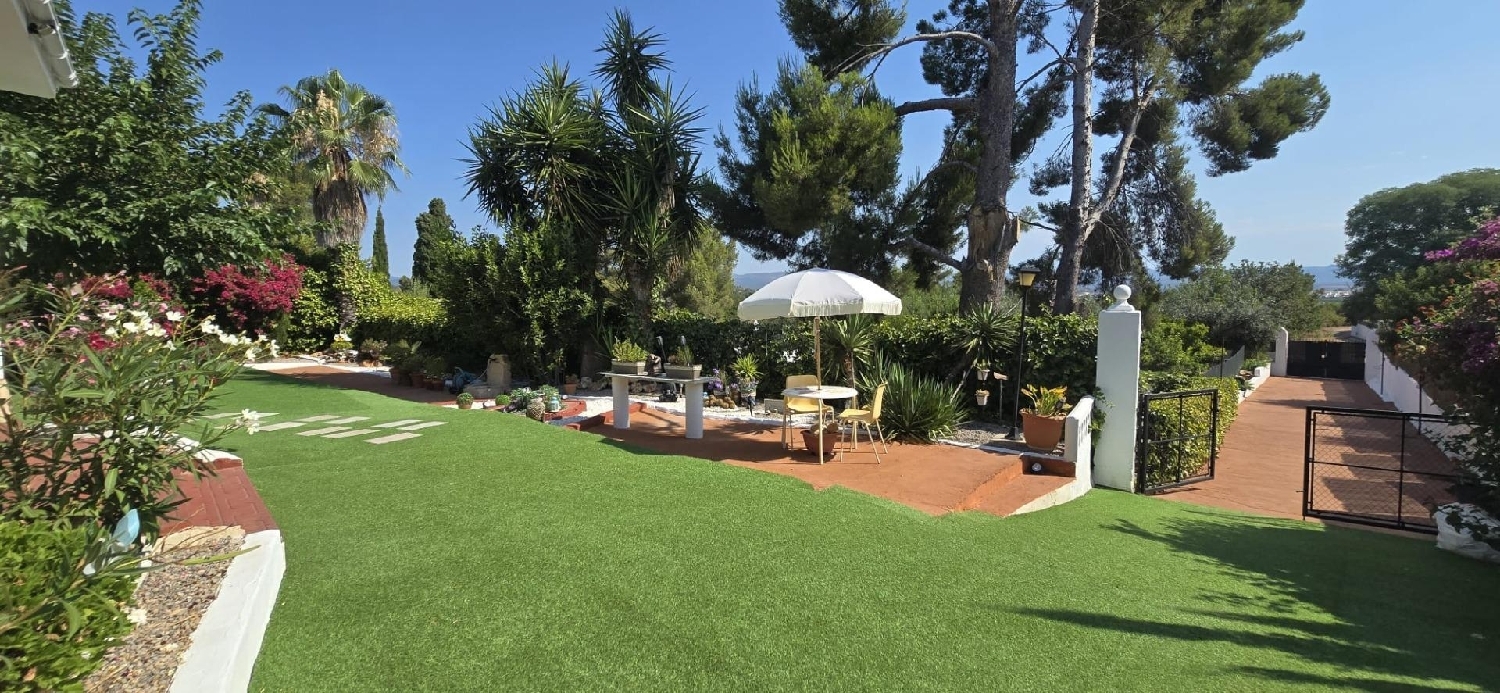 5 / 8
5 / 8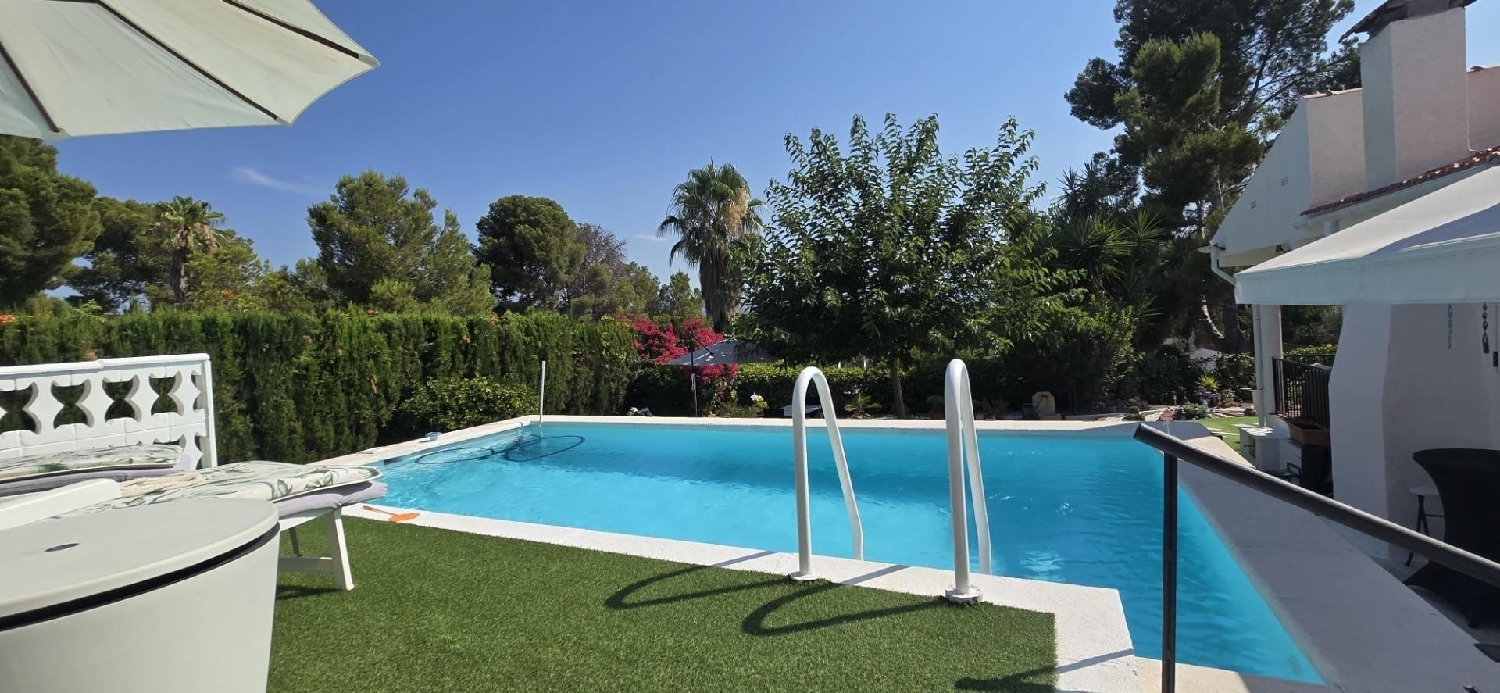 6 / 8
6 / 8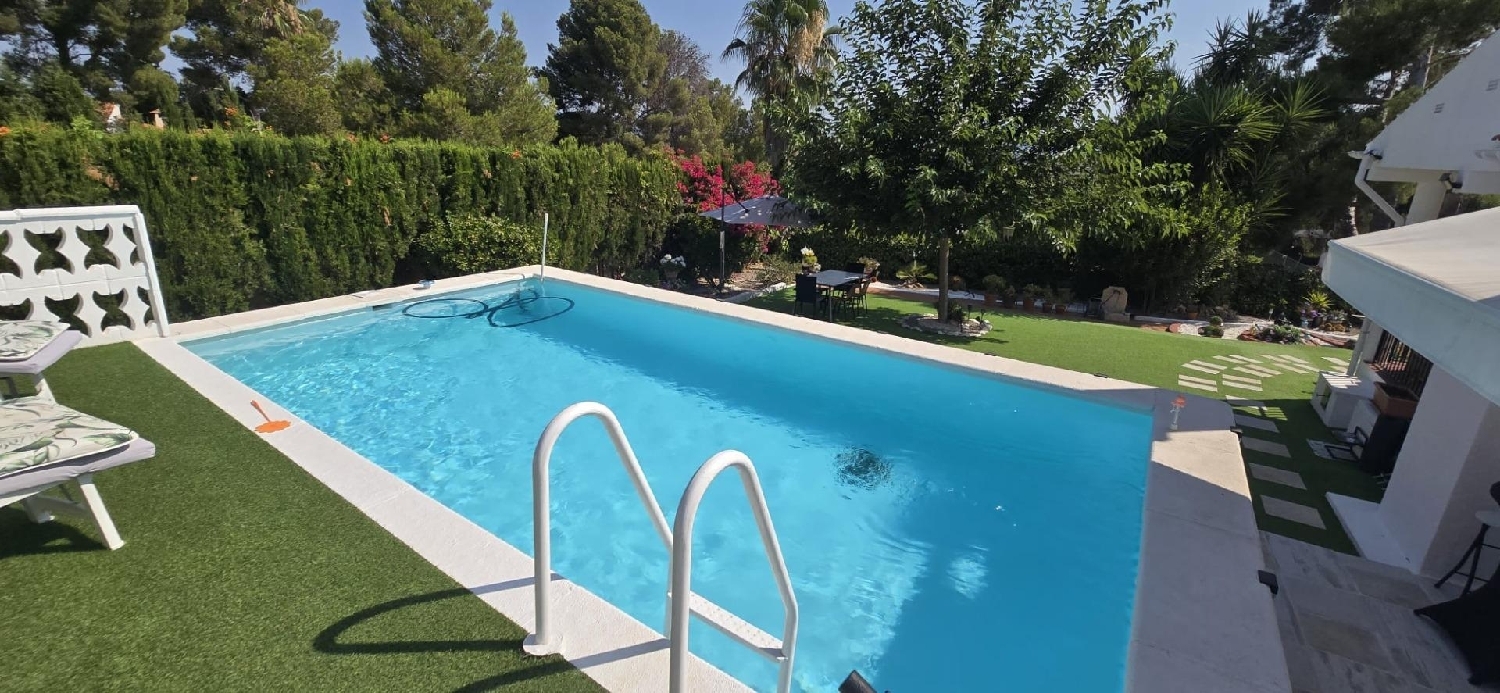 7 / 8
7 / 8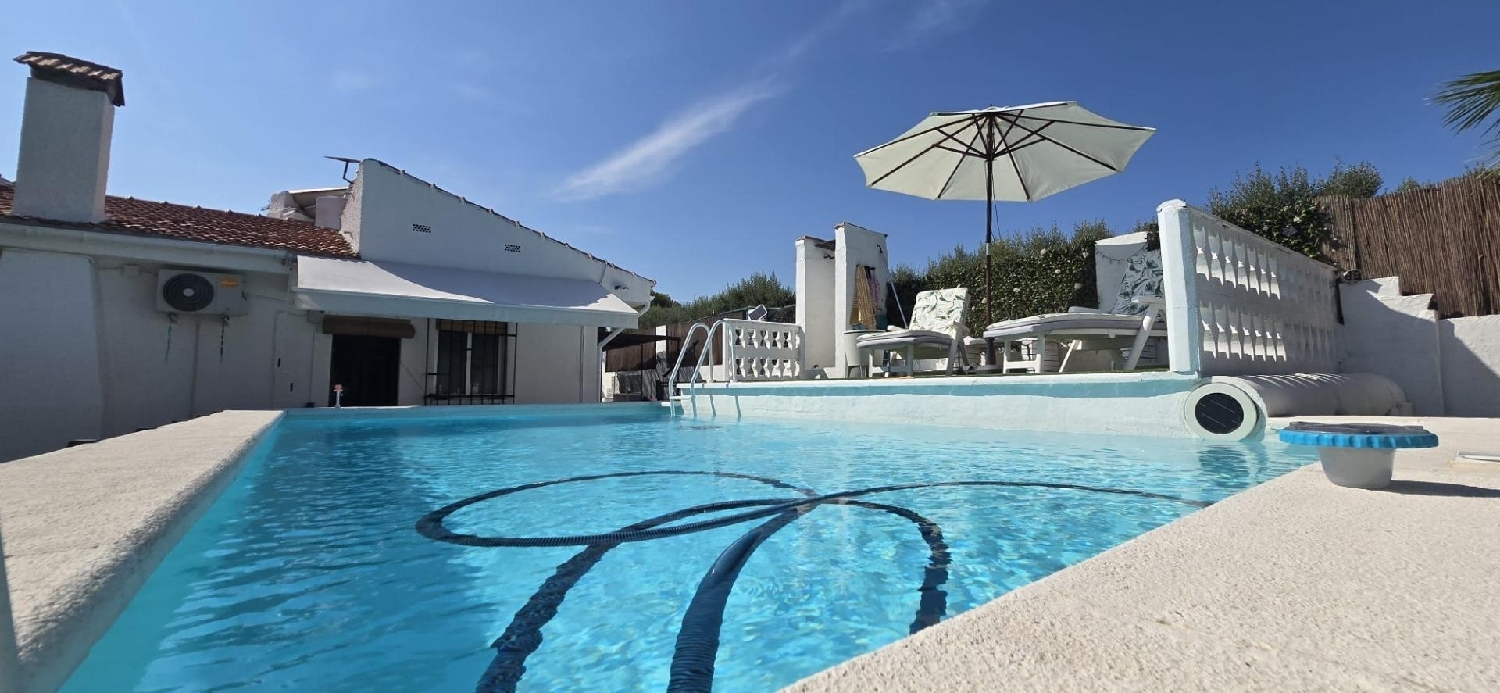 8 / 8
8 / 8


Click on the photos to enlarge them
| Bedrooms | 1 |
| Bathrooms | 1 |
| Type | Villa |
| Surface m² | 100 m2 |
| Plot m² | 1450 m2 |
| Price | € 192.500 |
| Location | Camp De Lliria ( Valencia ) |
| Listing Number | 6268935 |
| Reference | 466801 |
About this property
~Detached Villa for sale in Lliria. If you're looking for a completely self-contained property surrounded by nature, ready to enjoy, with enough space to live, share with friends and family, grow crops, and keep pets if you wish, surrounded by orange and olive groves, this is the property for you.~~We're offering a magnificent property for sale in Lliria, 20 minutes from the city of Valencia, 30 minutes from Valencia Airport, 35 minutes from the Joaquin Sorolla train station, and 10 minutes from the town of Lliria and the highway. It has a nearby hospital, health center, supermarkets, pharmacies, schools, and much more.~~Renovated, furnished, and meticulously designed to maximize every detail and space, it's ready to move into and enjoy, with no need for renovations, only the maintenance of its beautiful gardens. The property has a 1,450-square-meter plot, divided into two areas: a 900-square-meter plot with fruit trees (olive, orange, mandarin, lemon, apple, almond, pomegranate, and medlar trees), a small chicken coop, and a warehouse that doubles as a tool shed and storage room.~~On the other side of the property, a gate leads to the beautiful gardens filled with flowers, palm trees, cypress trees, and a Zen corner. We explore the house and its large terrace, its 30-square-meter turquoise pool with a sundeck, sun loungers, an outdoor shower, a parasol, and a magnificent summer kitchen with a paella pan and storage space.~~The house has a 20-square-meter terrace with an outdoor dining and living room equipped with ceiling fans.~~Inside the house, there is a living room that connects to an open-plan kitchen, two bedrooms, a study that can be converted into a third bedroom, a bathroom, and a large storage closet that also functions as a pantry.~Completely renovated, its furniture is custom-made to optimize the 70 square meters of space.~Light-colored furniture, a wood-burning fireplace, and an island for 4 or 6 people connect the living room to the kitchen.~~The kitchen has everything you need for daily living: a 4-burner gas stove and oven, a large dishwasher, a washing machine, an open-plan refrigerator, a butane gas water heater, an ozone tap, shelving, and storage units.~The parquet floors give the house a very pleasant and clean appearance.~It has air conditioning in the living room and folding fans in all rooms.~~Blackout curtains and blinds allow light to pass through.~The bathroom has a large screen and is fully renovated, adapted to the space with a heated towel rack and outlets for a hairdryer or other appliances.~The property is solar-powered, with six solar panels and a system installed in an outdoor room containing a 5.5kW inverter and 7kW batteries, providing enough power to run the pool treatment plant or the washing machine. The air conditioning provides the house with enough electricity throughout the day without any problem.~~The water comes from a separate community well, for which a fee is paid every two months.~It has Starlink satellite internet and the option of installing a router with any operator.~Parking for four or six cars is possible in the driveway inside the property.~There are only seven neighbors.
Energy Consumption
|
≤ 55A
|
XXX |
|
55 - 75B
|
|
|
75 - 100C
|
|
|
100 - 150D
|
|
|
150 - 225E
|
|
|
225 - 300F
|
|
|
> 300G
|
Gas Emissions
|
≤ 10A
|
XXX |
|
10 - 16B
|
|
|
16 - 25C
|
|
|
25 - 35D
|
|
|
35 - 55E
|
|
|
55 - 70F
|
|
|
> 70G
|
About the Seller
| Rating | ★ ★ ★ ★ ★ |
Approximate location
The map location is approximate. Contact the seller for exact details.
