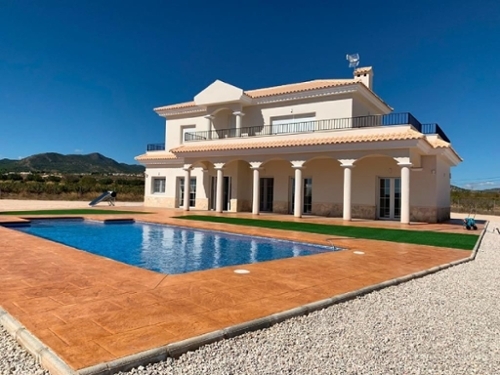villa for sale Pinoso, Vinalopó Mitjà
€ 389.000
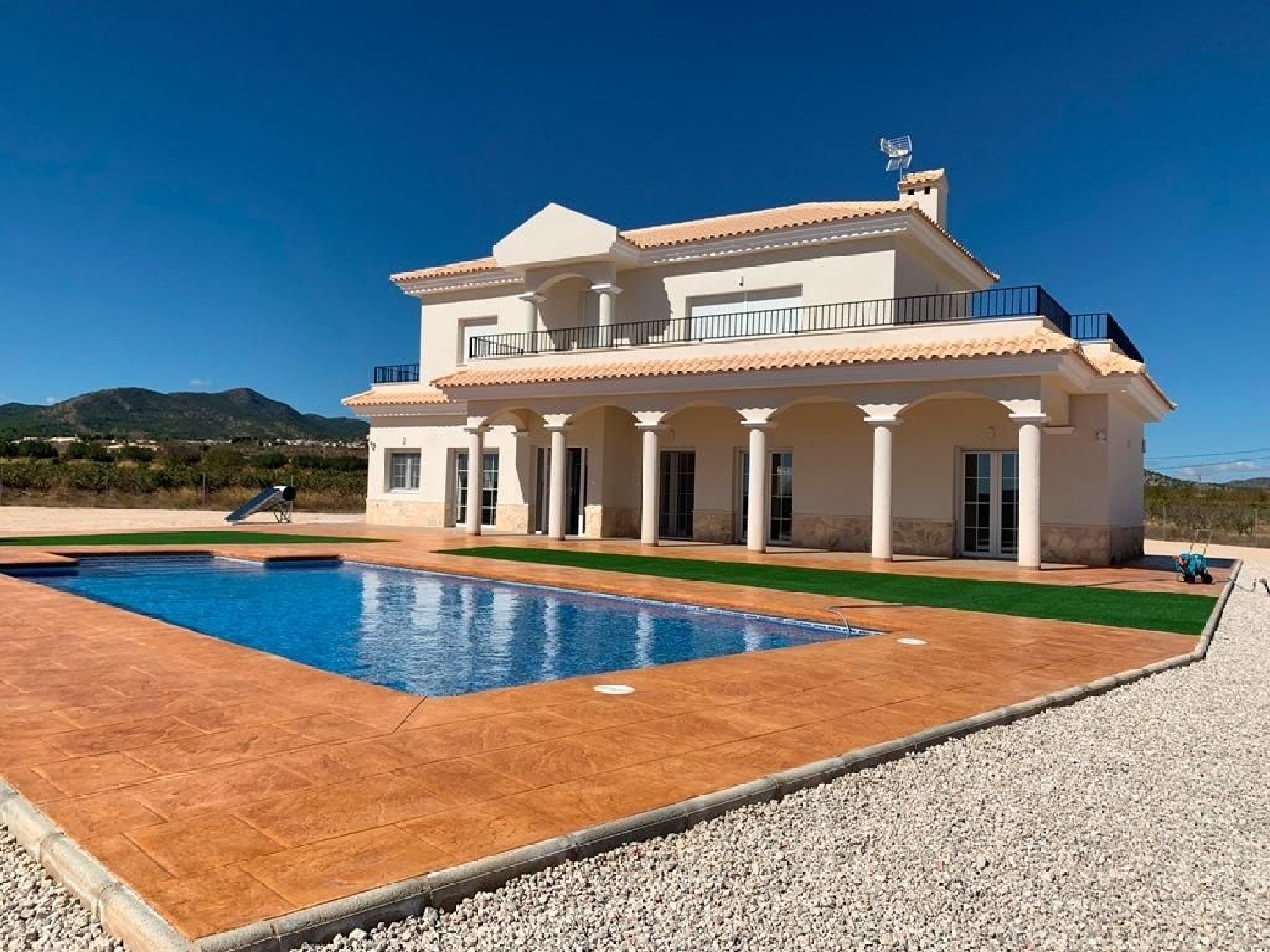 1 / 8
1 / 8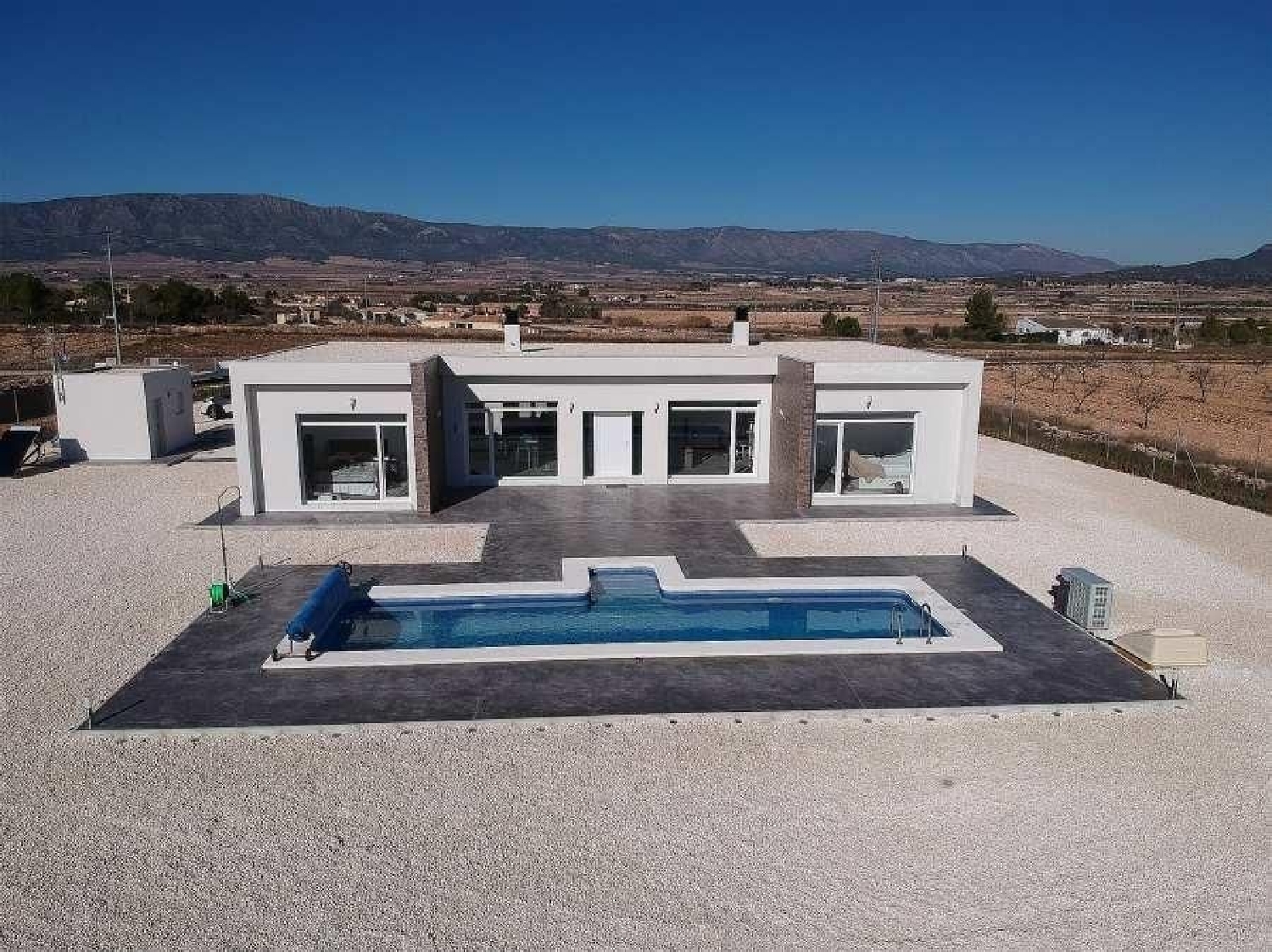 2 / 8
2 / 8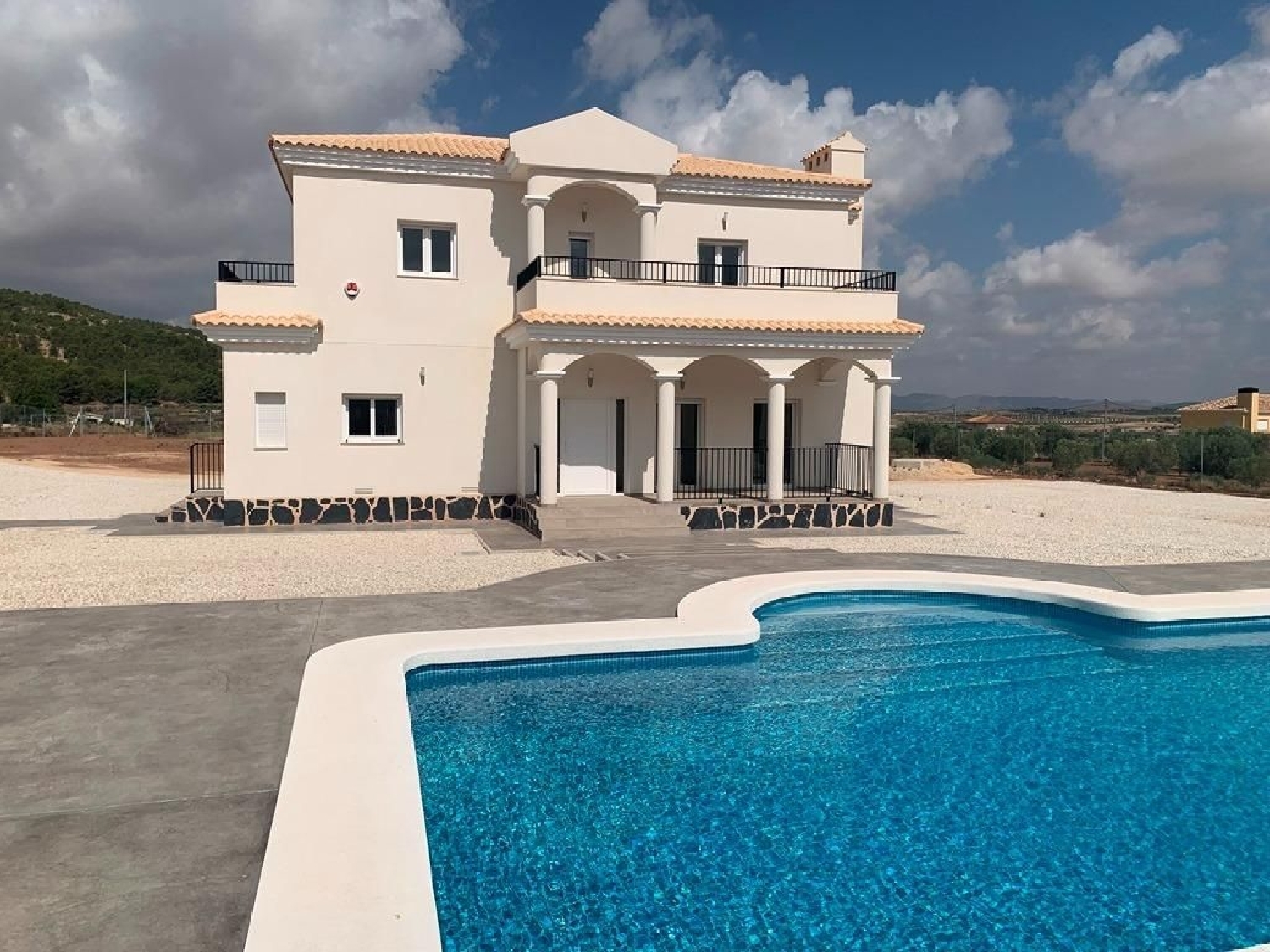 3 / 8
3 / 8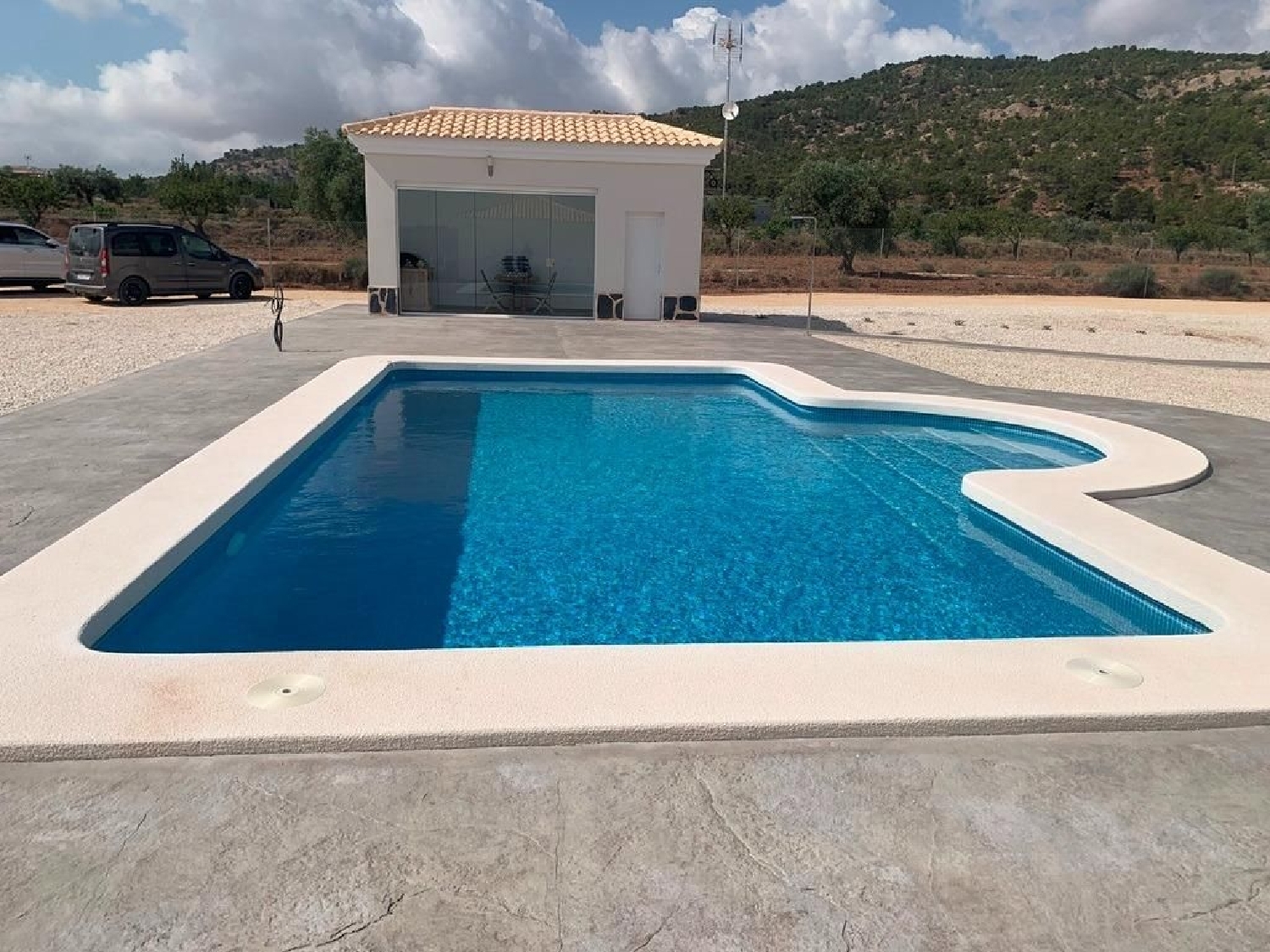 4 / 8
4 / 8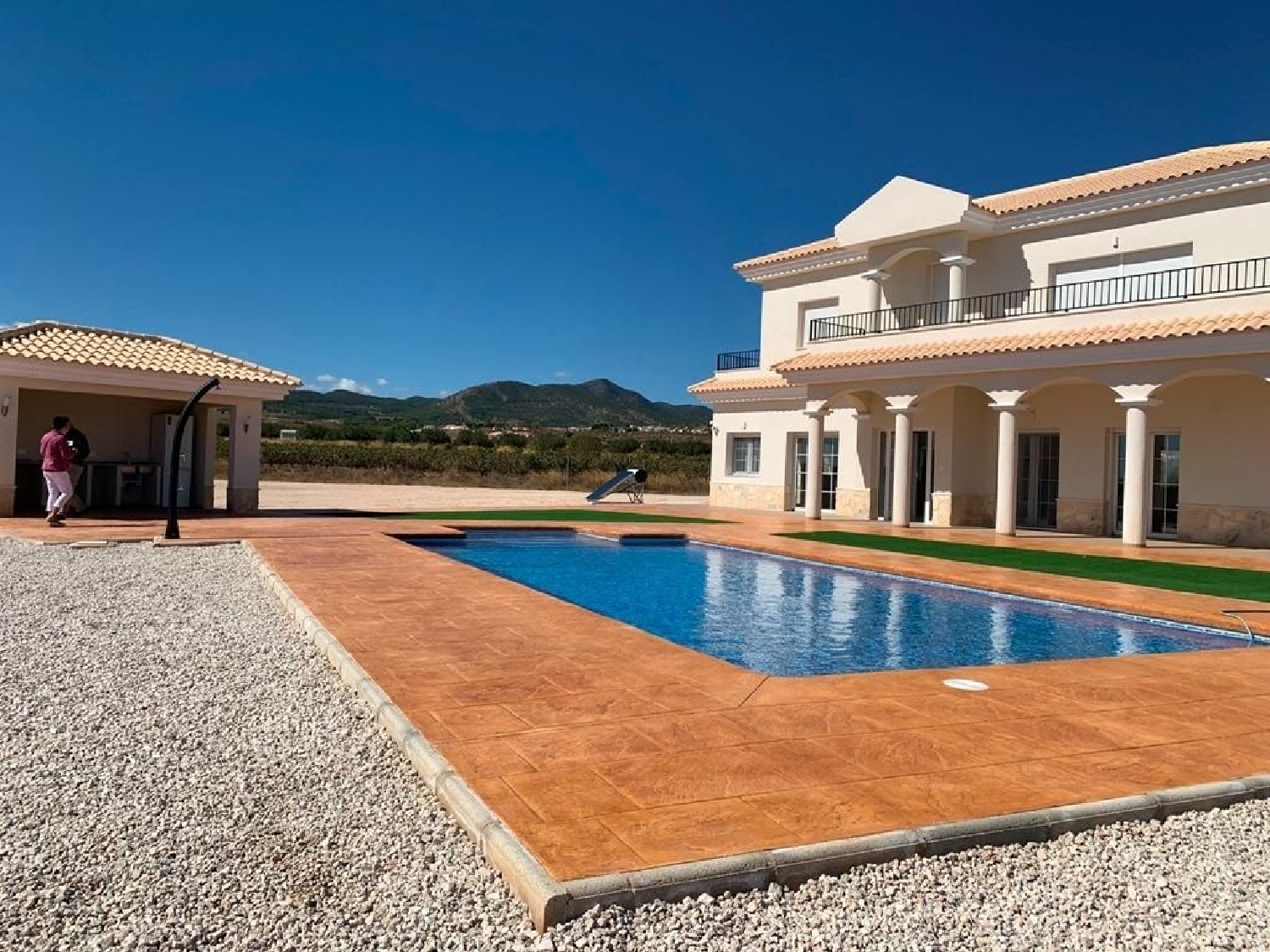 5 / 8
5 / 8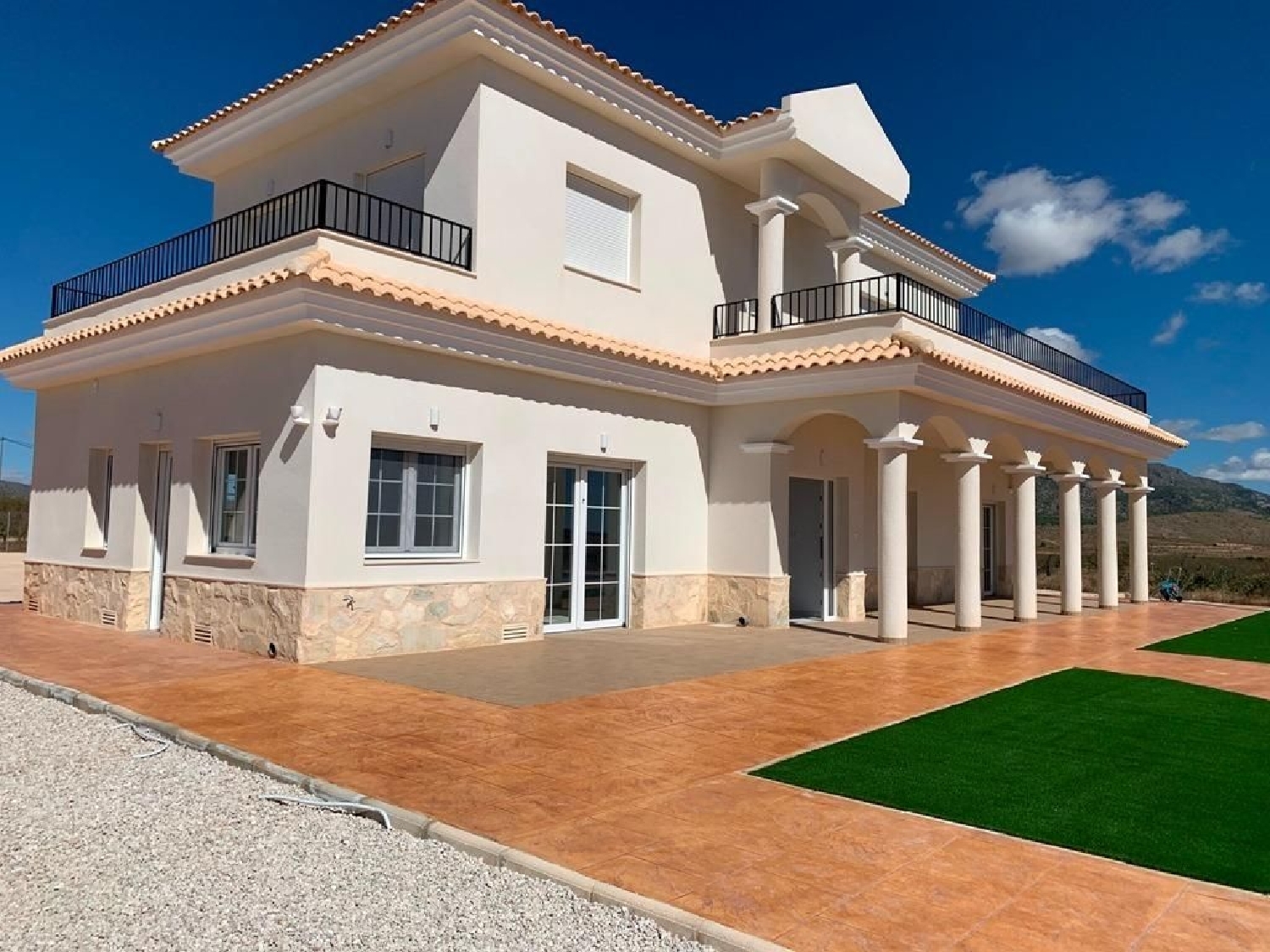 6 / 8
6 / 8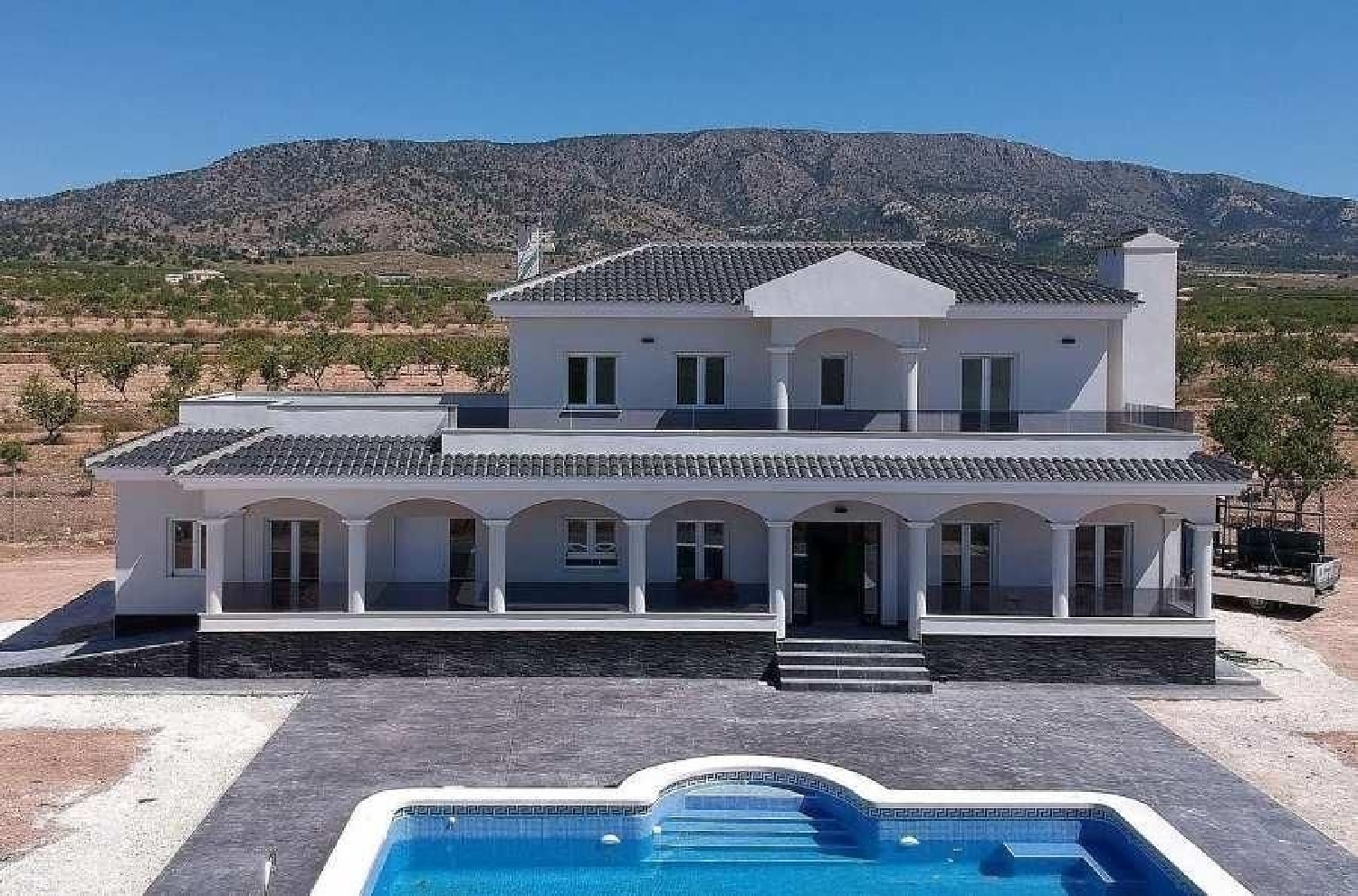 7 / 8
7 / 8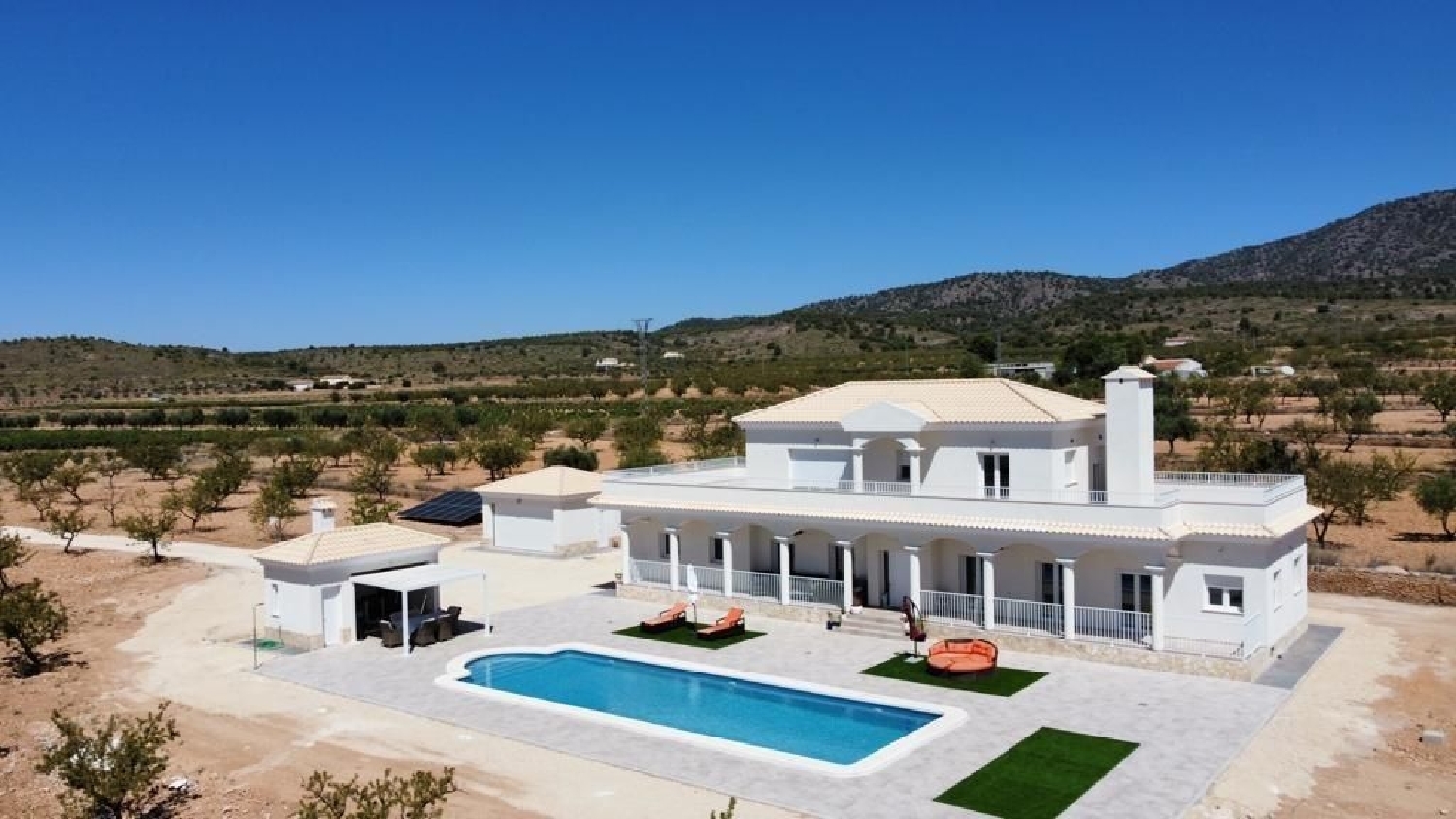 8 / 8
8 / 8


Click on the photos to enlarge them
| Bedrooms | 4 |
| Bathrooms | 3 |
| Type | Villa |
| Surface m² | 165 m2 |
| Plot m² | 100000 m2 |
| Price | € 389.000 |
| Location | Pinoso ( Alicante) |
| Listing Number | 6268592 |
| Reference | 64110208-02 |
About this property
Discover an exceptional opportunity to purchase a new build villa in Pinoso, one of the most authentic and tranquil areas of the Costa Blanca. These customisable villas are designed for maximum comfort and adaptability, with design options that combine traditional Spanish style with contemporary and modern lines. Set on plots of a minimum of 10,000 m², these properties offer privacy and expansive views of the mountains and natural surroundings. The plots are located just 510 minutes from the town or in more secluded areas for those seeking a more private experience. Mains water and electricity are already included in the price, and the villas have high speed internet access to ensure full connectivity. Each villa is built by the area's leading builder, using the highest quality materials to ensure an impeccable finish and a luxurious and comfortable living experience.OUTDOOR AREASThe exterior design of each villa is designed to make the most of the stunning views and Mediterranean climate. The use of natural materials such as stone and wood reinforces the connection with the surroundings, creating a perfect balance between nature and contemporary architecture. Private swimming pool with customisable design, with the option to choose the size and design of the steps and tiles. Stamped concrete terrace of 2 metres around the swimming pool and 1 metre around the house. 3,000 m² of fencing around the property to ensure privacy and security. Gated entrance with automatic gate for convenience. Gravel road to the house, with high quality finishes. Private garden with natural landscaping and native plants to reduce water consumption. Possibility of adding a guest house or private garage at additional cost.INDOOR AREASThe interior design combines a modern and elegant style with high quality materials and a layout that prioritises natural light and comfort. Openplan livingdining room with large windows and direct access to the terrace and swimming pool. 3 or 4 spacious and luminous bedrooms, with builtin wardrobes and luxury finishes. 3 complete bathrooms with designer furniture, shower tray or bathtub, mixer taps and transparent glass screen. Openplan kitchen equipped with lacquered wall and base units, porcelain stoneware worktop and stainless steel sink. Preinstallation of ducted air conditioning for hot and cold air. White lacquered interior doors with black handles and security hinges. Aluminium exterior carpentry with double glazed tilt and turn windows. Builtin fireplace in the living room to create a cosy atmosphere. Marble staircase (available in cream, white or grey) with contemporary design banister. Low energy LED lighting throughout the property. Thermal and acoustic insulation system to ensure maximum comfort.
Energy Consumption
|
≤ 55A
|
XXX |
|
55 - 75B
|
|
|
75 - 100C
|
|
|
100 - 150D
|
|
|
150 - 225E
|
|
|
225 - 300F
|
|
|
> 300G
|
Gas Emissions
|
≤ 10A
|
XXX |
|
10 - 16B
|
|
|
16 - 25C
|
|
|
25 - 35D
|
|
|
35 - 55E
|
|
|
55 - 70F
|
|
|
> 70G
|
About the Seller
| Estate agent | Remax Inmomas |
| Address | Conrado Del Campo, 16 03204 Elche Spain |
| Rating | ★ ★ ★ ★ ☆ |
| 🏘️ See all properties from Remax Inmomas | |
Approximate location
The map location is approximate. Contact the seller for exact details.
