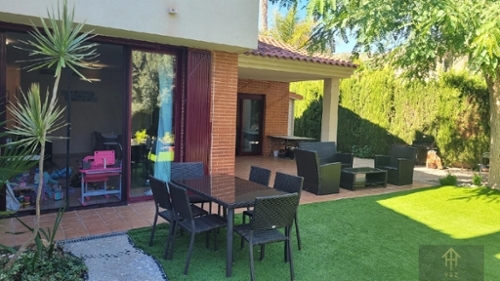villa for sale Salinas, Alt Vinalopó
€ 325.000
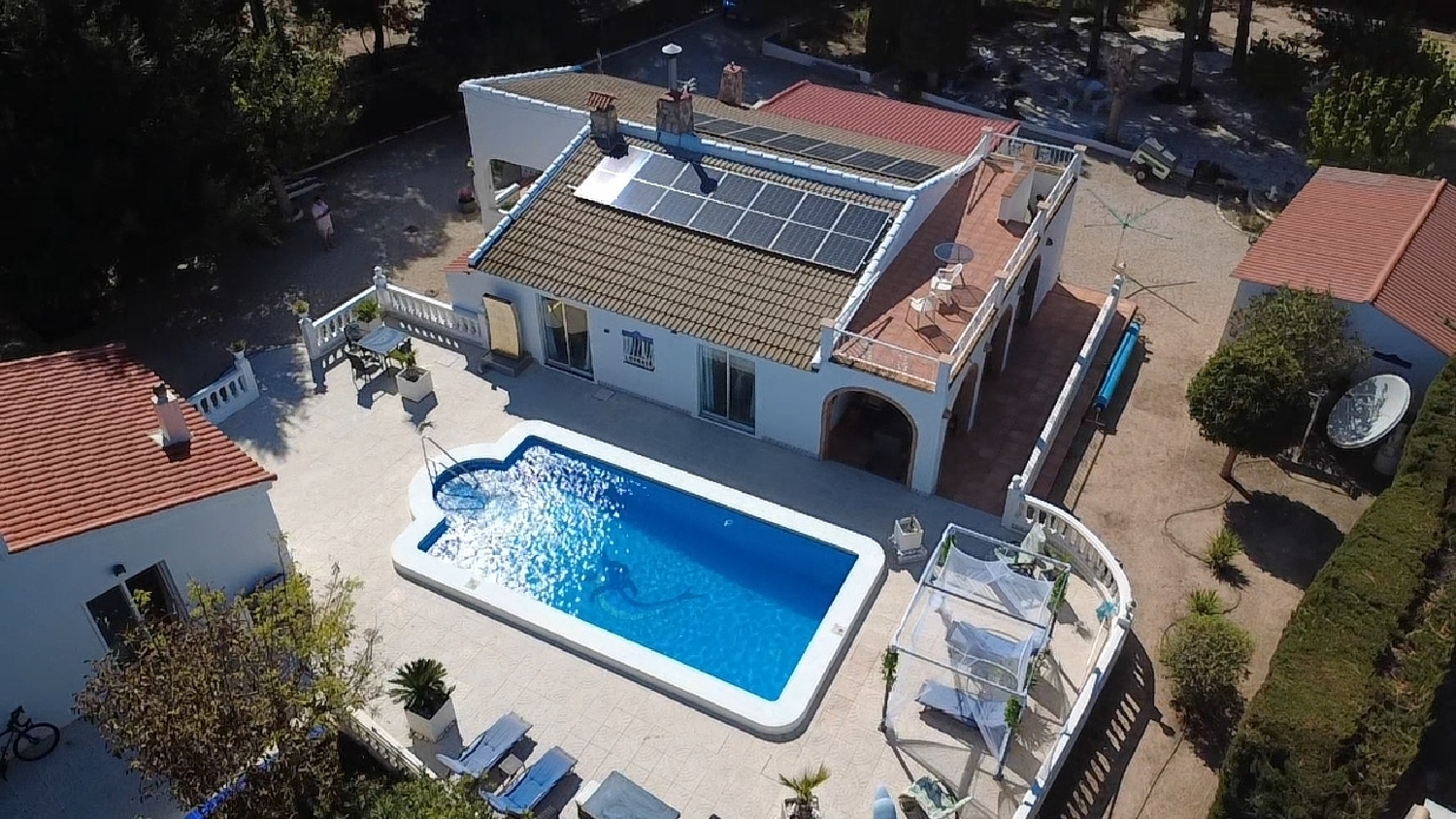 1 / 8
1 / 8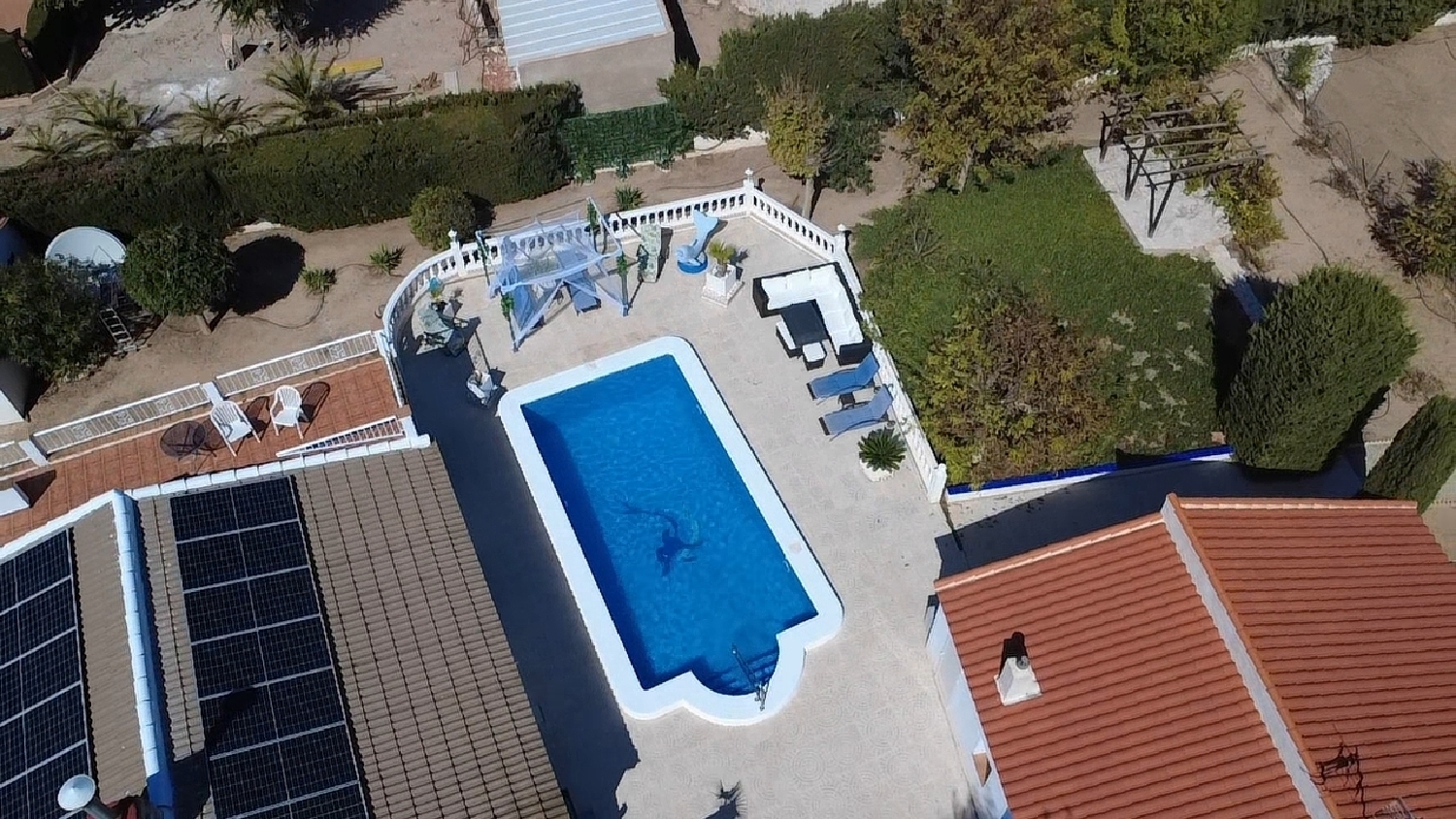 2 / 8
2 / 8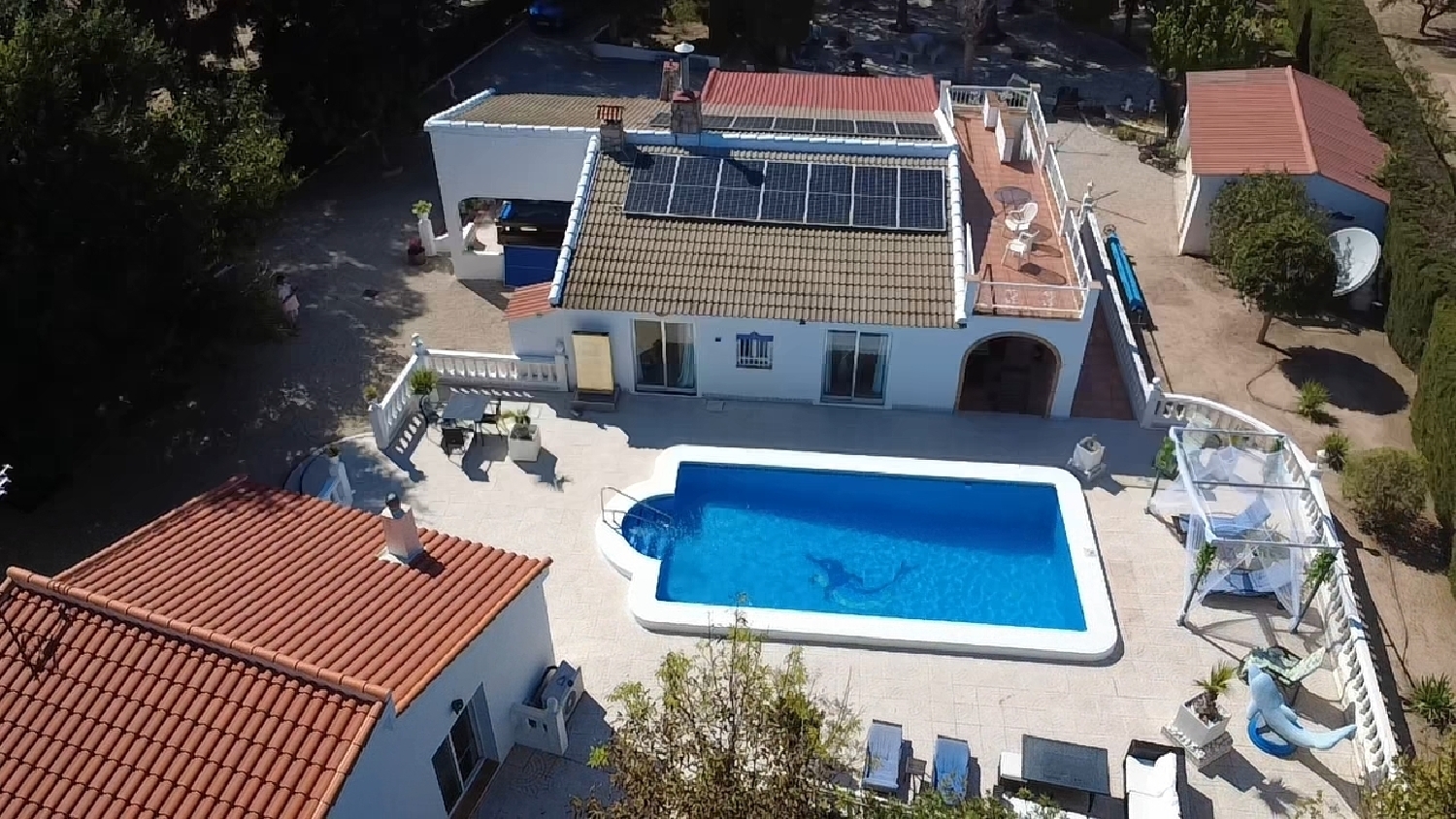 3 / 8
3 / 8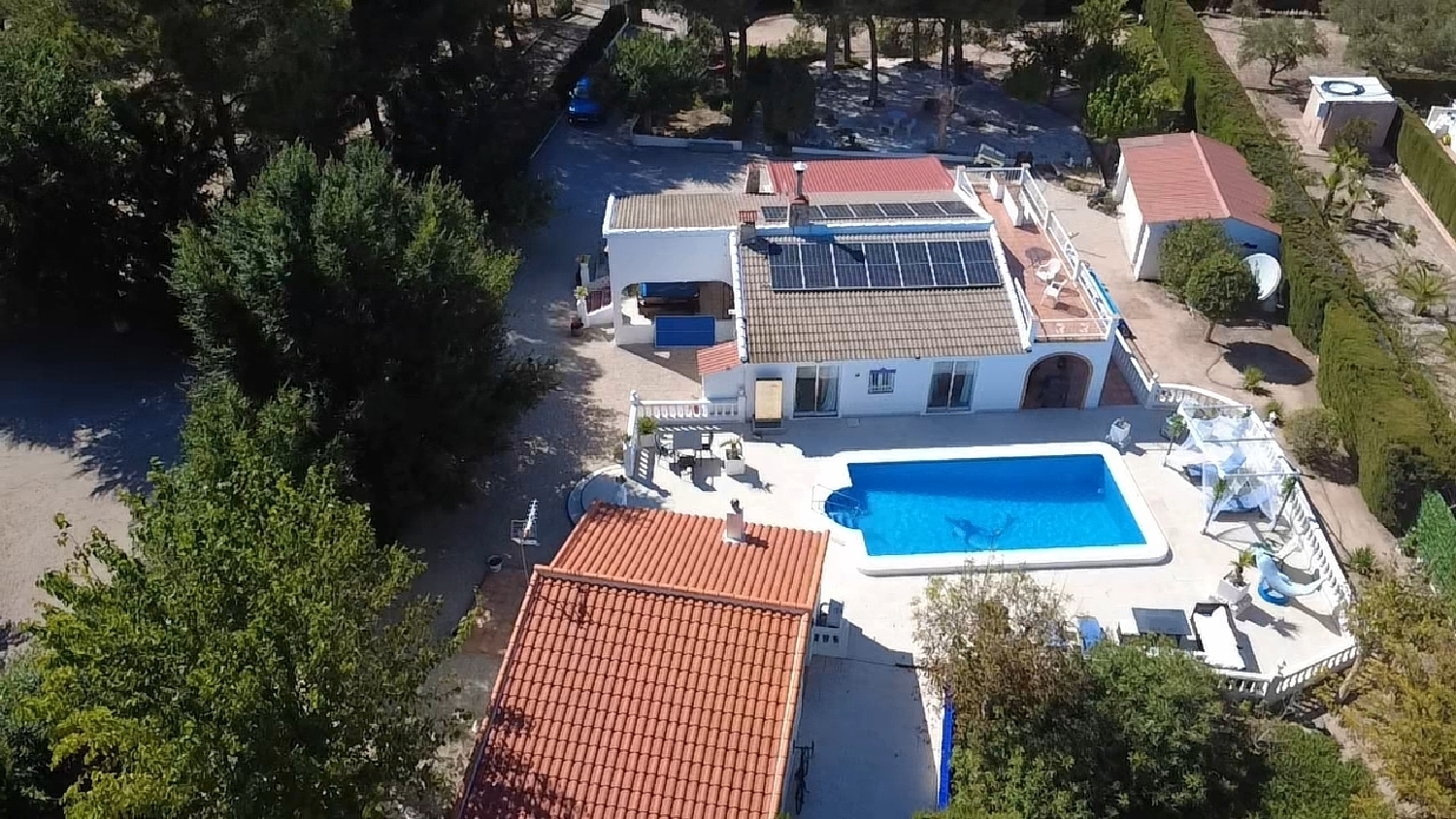 4 / 8
4 / 8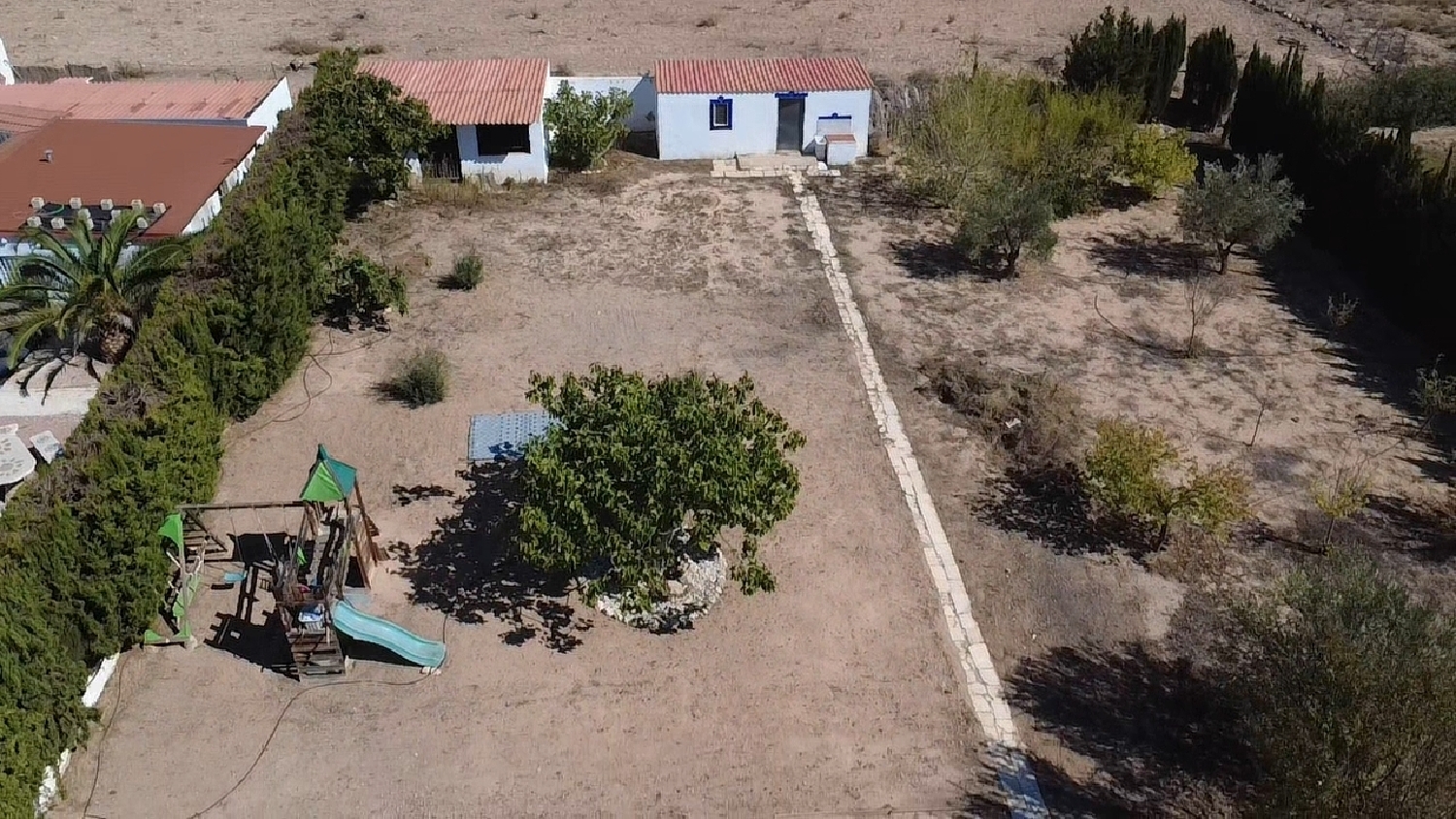 5 / 8
5 / 8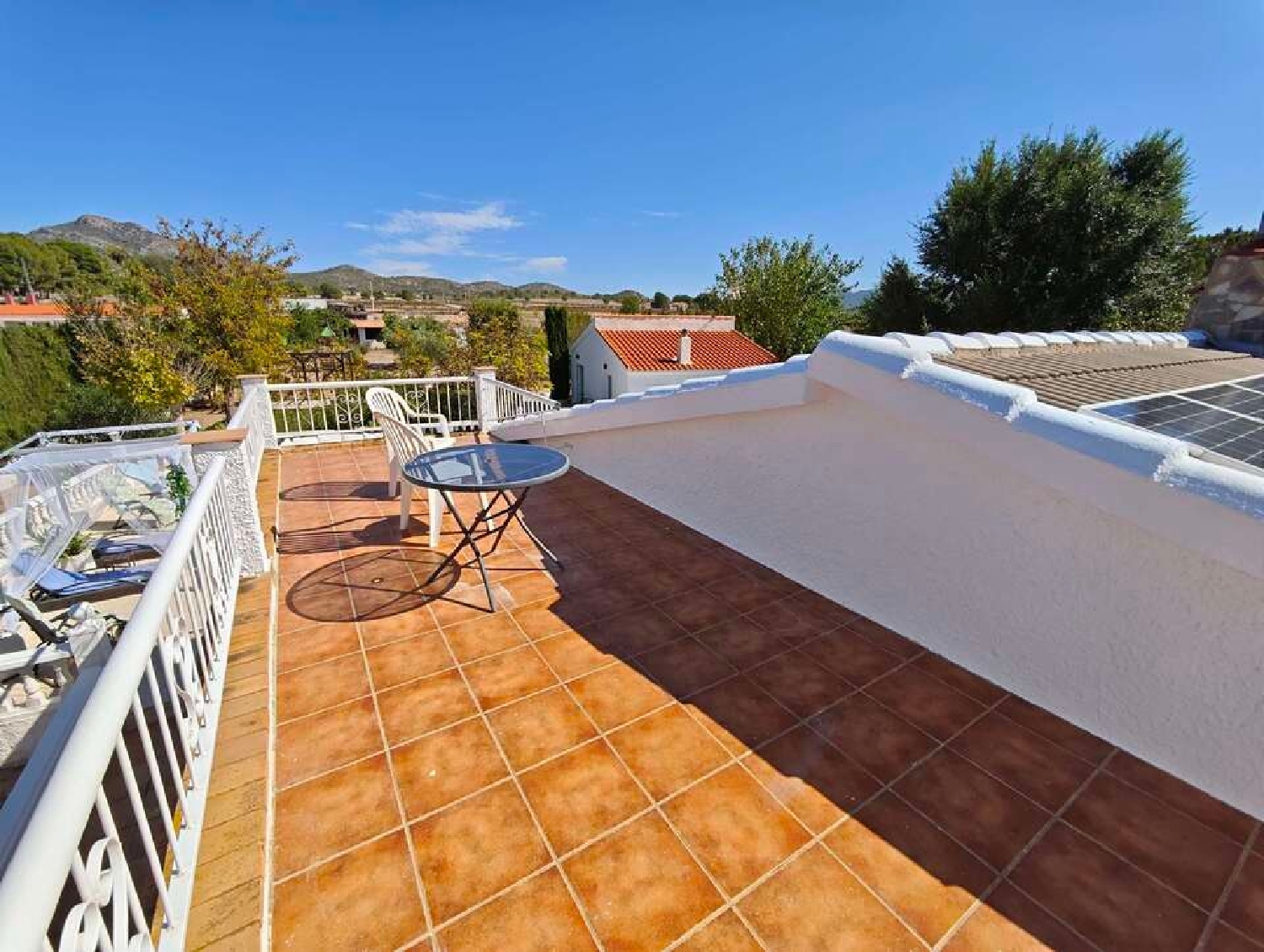 6 / 8
6 / 8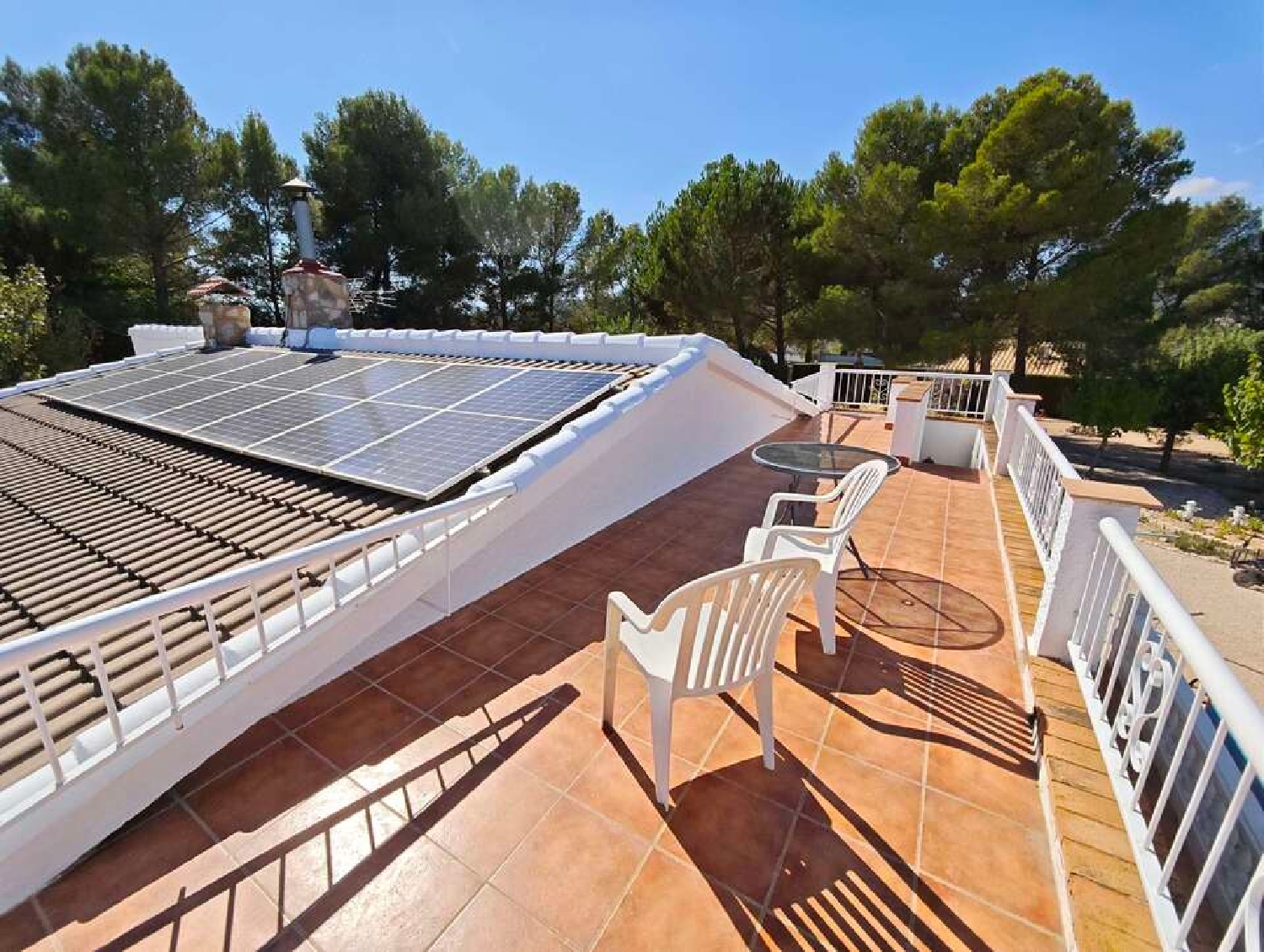 7 / 8
7 / 8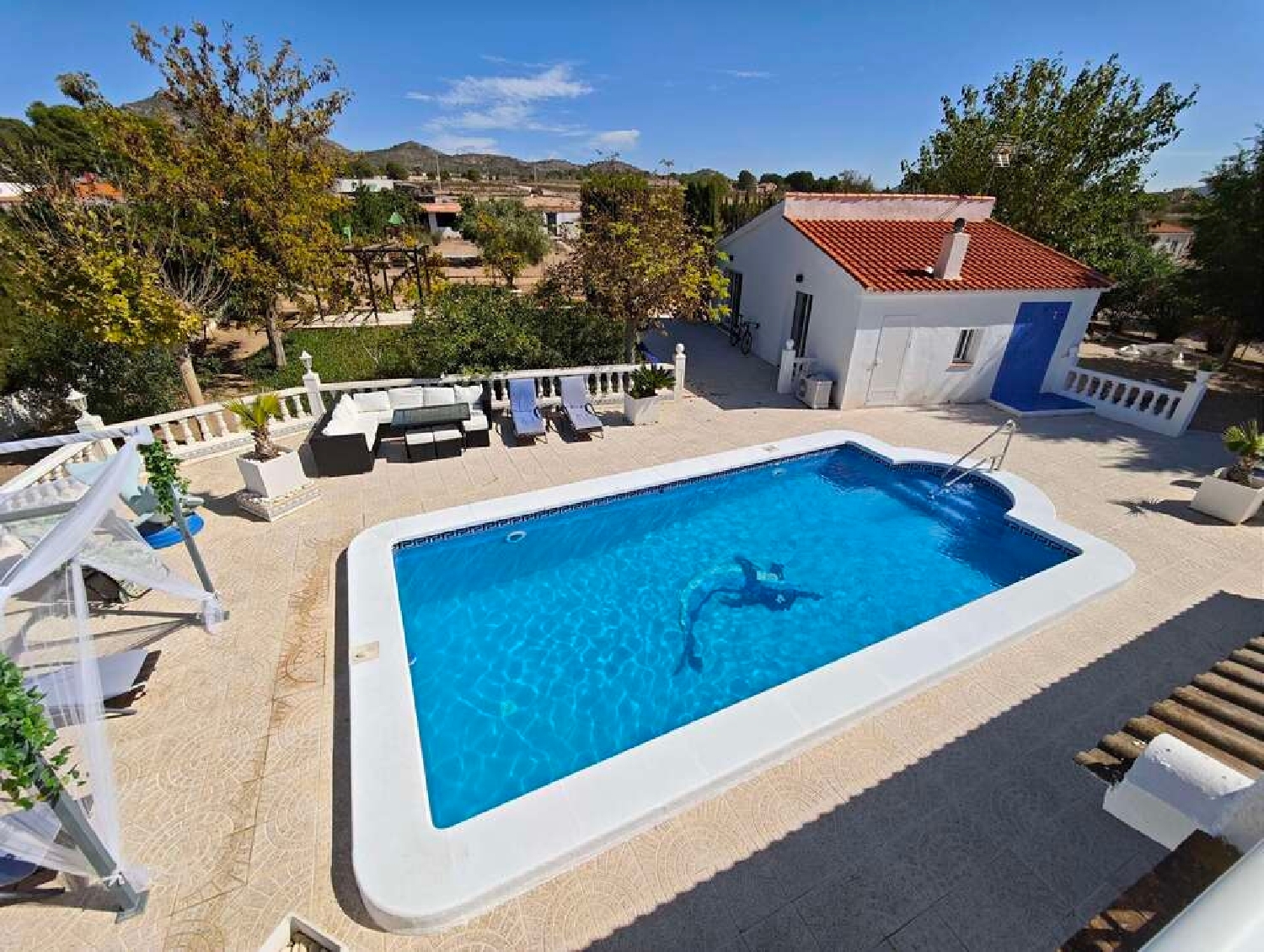 8 / 8
8 / 8


Click on the photos to enlarge them
| Bedrooms | 5 |
| Bathrooms | 3 |
| Type | Villa |
| Surface m² | 302 m2 |
| Plot m² | 3156 m2 |
| Price | € 325.000 |
| Location | Salinas ( Alicante) |
| Listing Number | 6312478 |
| Reference | MLSC8639931 |
About this property
Charming country estate with an independent casitaOverview Nestled on a generous 3,156 m² plot with mature shade trees and productive fruit trees, this distinctive property comprises a spacious main villa (built area 302 m²) with three double bedrooms and two bathrooms plus a fully independent 2bedroom, 1bath casita. Combining rustic Spanish charisma with modern conveniences and energysmart systems, the estate offers privacy, flexibility and genuine yearround comfort. Superb mountain views and a private heated 8 x 4 m pool complete the picture — a countryside retreat that’s wellconnected to local towns and rail links.The main villaLayout & living spaces: The main house offers bright, generously proportioned living spaces with high ceilings and abundant natural light. A welcoming entrance leads to a large sitting/dining area ideal for both relaxed family life and entertaining. Character features include traditional tiles and exposed beams alongside contemporary finishes. Kitchen & dining: A wellequipped kitchen boasts a gas hob and a professionalstyle range cooker for serious cooks and Sunday roasts alike. Adjacent summer kitchen and covered outdoor dining area make alfresco meals effortless — imagine paella evenings beneath the trees. Bedrooms & bathrooms: Three true double bedrooms provide comfortable accommodation, served by two thoughtfully appointed bathrooms. Practical builtin storage and flexible room layouts make the space adaptable for families, home offices or hobby rooms. Heating & utilities: Woodburning stove (log burner) and a pellet burner provide efficient, cosy heating for winter months. The property benefits from mains water plus agricultural water rights, and a pump house and separate boiler casita simplify maintenance and service access.The casitaIndependent living: The selfcontained 2bed, 1bath casita is perfect for guests, longstay visitors, rental income or extended family. It offers privacy while keeping you close, with its own utilities and direct access to outdoor terraces and the pool.Outdoor amenities & land usePool & leisure: A private 8 x 4 m heated pool allows for comfortable swimming outside peak summer months. Surrounding terrace space is ideal for sunbathing, socialising and outdoor dining. Roof terrace & views: A roof terrace provides panoramic mountain views — an excellent spot for morning coffee or sunset aperitifs. Grounds & planting: The estate benefits from established mature trees and various fruit trees, offering shade, privacy and seasonal produce. Large areas of flat, usable land are perfect for vegetable beds, a small orchard extension, or grazing. Recreation & fitness: Outside gym equipment, a darts board, a pool table, and a children’s play area support active family life and healthy living without leaving home. Outbuildings & practical spaces: A stable and a versatile workshop offer options for hobbyists, smallscale equestrian use, or storage. A double garage provides secure parking and additional storage. The pump house and boiler casita centralise essential systems for easy servicing.Energy & sustainabilitySolar system: A solar PV installation exports surplus electricity back to the grid, reducing running costs and aligning with ecoconscious living. Dual heating: Log burner and pellet burner offer flexible, efficient heating that complements the mains/boiler systems.Location & accessibilityProximity to towns: Approximately a 15minute walk to the attractive village of Salinas for local shops, cafés and community life; a short 5minute drive brings you to the larger town of Sax with broader amenities, supermarkets and services. Transport links: Close to Sax train station for reliable rail connections to regional centres — an attractive feature for expat commuters or weekend explorers. Lifestyle: The property offers peaceful rural living without sacrificing convenience — ideal for buyers who want space, privacy and the ability to host friends and family or operate a small holiday rental from the casita.Practical detailsBuilt area: 302 m² Plot size: 3,156 m² Main villa: 3 double bedrooms, 2 bathrooms Casita: 2 bedrooms, 1 bathroom Pool: Private heated 8 x 4 m Parking: Double garage plus ample offstreet parking Utilities: Mains water and agricultural water supply; solar PV exporting to gridWhy this property stands out This estate combines the best of Spanish rural charm — citrusscented evenings, generous terraces and outdoor cooking — with pragmatic infrastructure that modern expat buyers value: independent living space, reliable utilities, good transport links and energyconscious systems. Whether you’re seeking a permanent family home, a weekend escape, or an incomeproducing property with a rentable casita, this villa offers a flexible, characterful canvas.
Energy Consumption
|
≤ 55A
|
XXX |
|
55 - 75B
|
|
|
75 - 100C
|
|
|
100 - 150D
|
|
|
150 - 225E
|
|
|
225 - 300F
|
|
|
> 300G
|
Gas Emissions
|
≤ 10A
|
XXX |
|
10 - 16B
|
|
|
16 - 25C
|
|
|
25 - 35D
|
|
|
35 - 55E
|
|
|
55 - 70F
|
|
|
> 70G
|
About the Seller
| Estate agent | Costa Spain Properties |
| Address | 03700 Denia Spain |
| Rating | ★ ★ ★ ★ ★ |
| 🏘️ See all properties from Costa Spain Properties | |
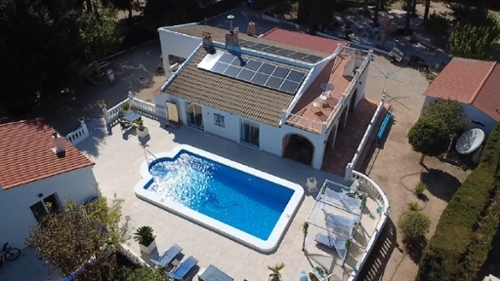
Contact Costa Spain Properties
Reference: MLSC8639931
Listing number: 6312478
Approximate location
The map location is approximate. Contact the seller for exact details.
Similar properties
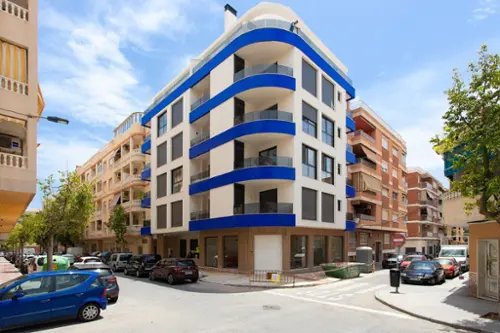
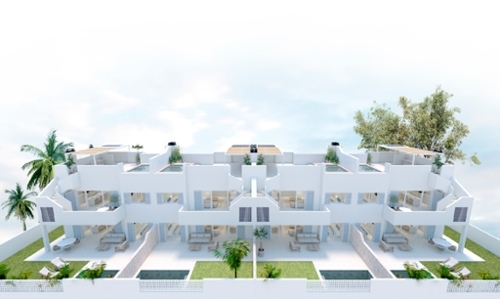
penthouse Torre De La Horadada
Baix Segura
within a radius of 46 km
€ 395 000
penthouse Torre De La Horadada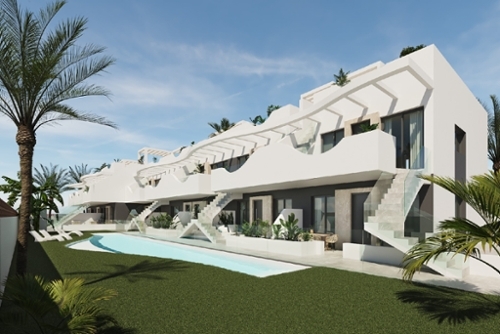
house Pilar De La Horadada
Baix Segura
within a radius of 46 km
€ 255 000
house Pilar De La Horadada