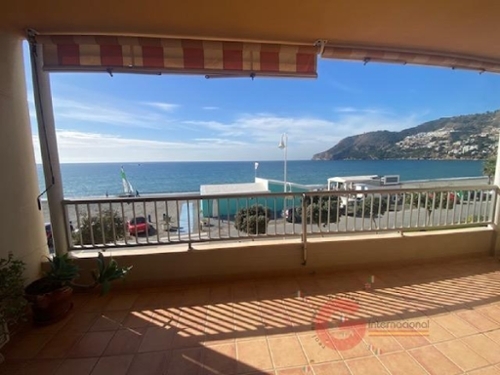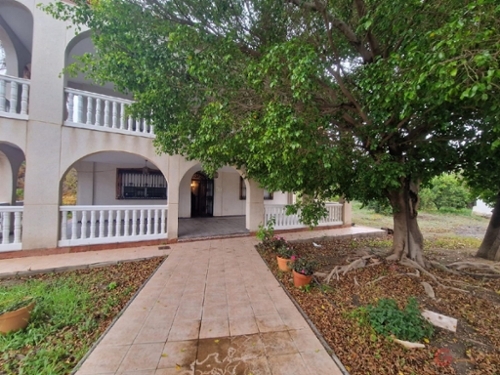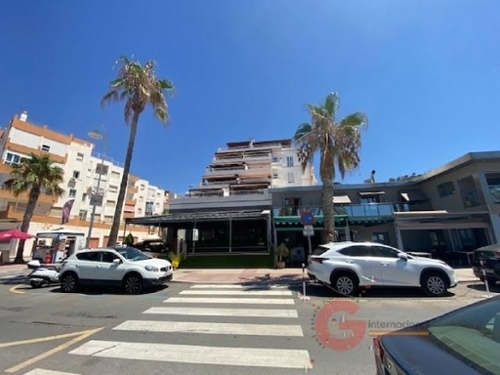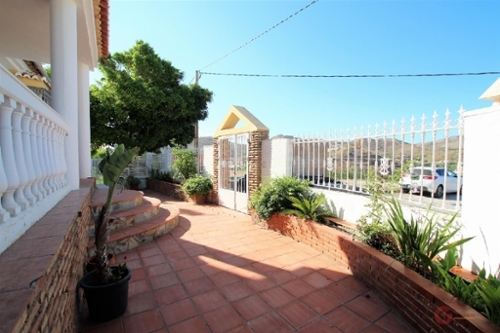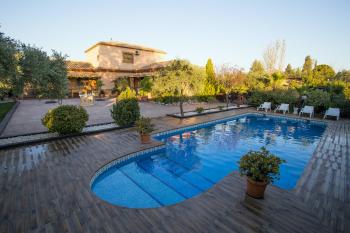villa for sale San Javier Urbanización, Vega De Granada
€ 498.346
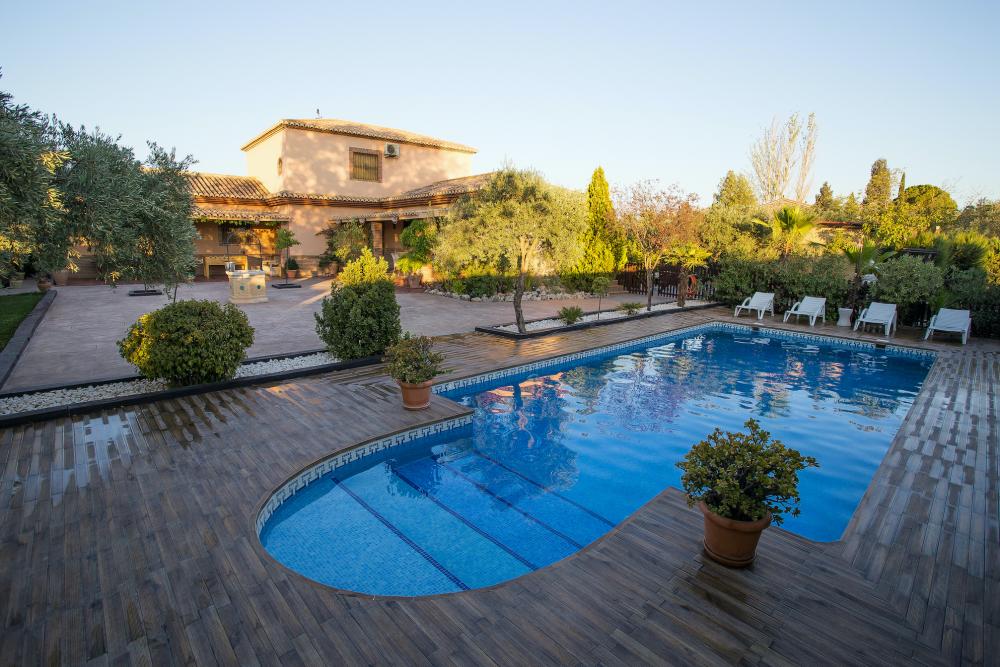 1 / 79
1 / 79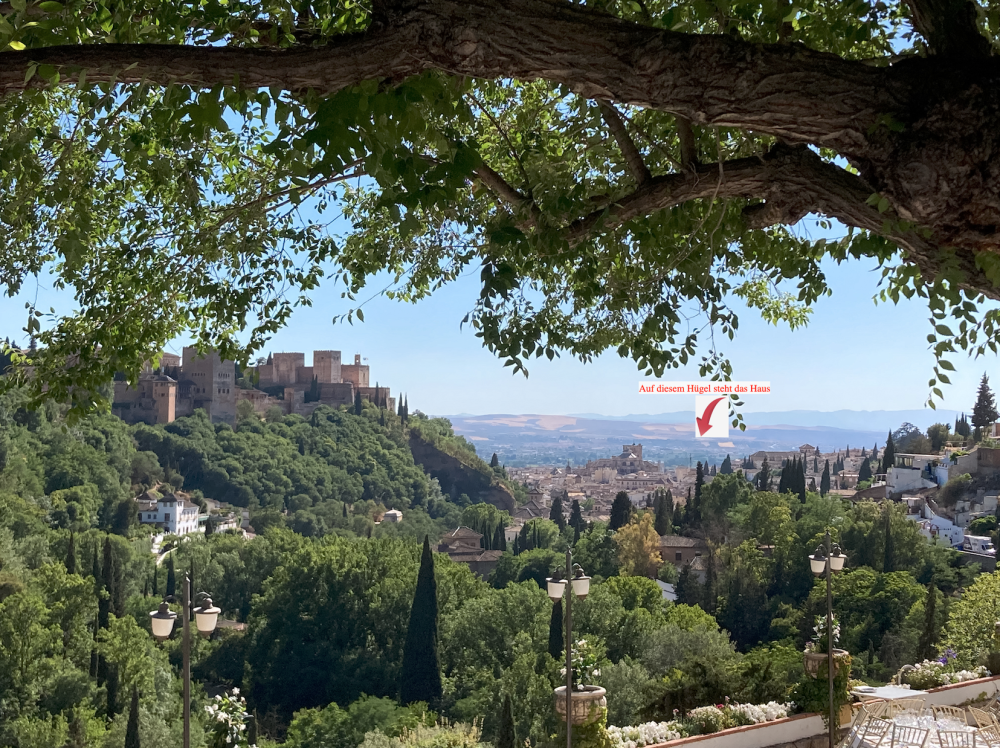 2 / 79
2 / 79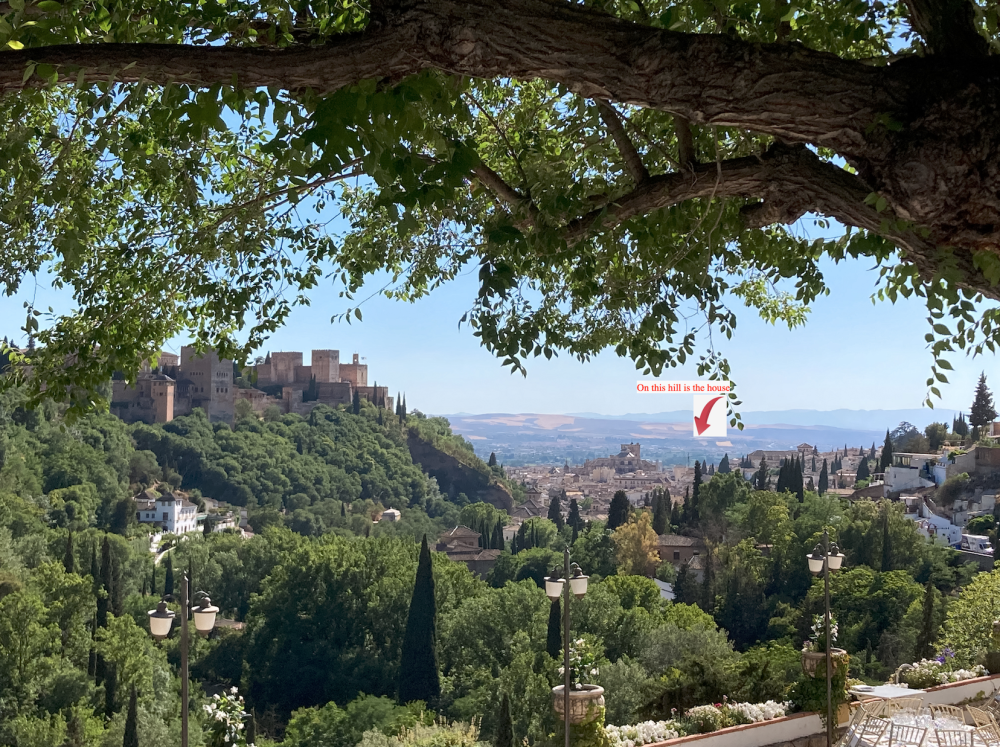 3 / 79
3 / 79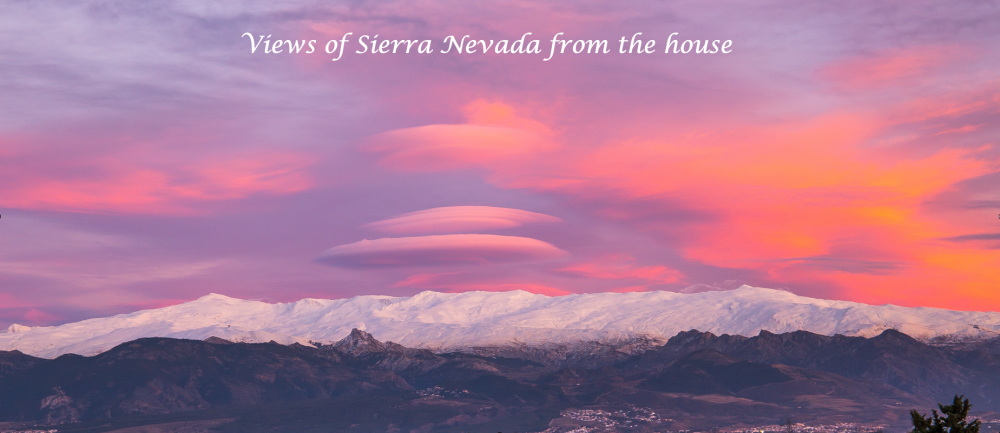 4 / 79
4 / 79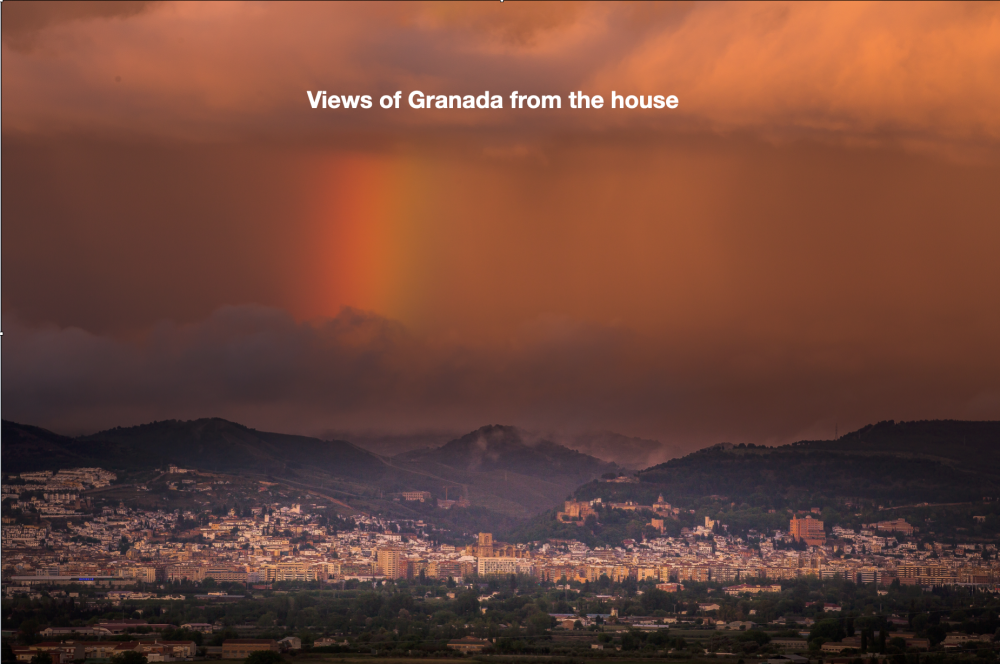 5 / 79
5 / 79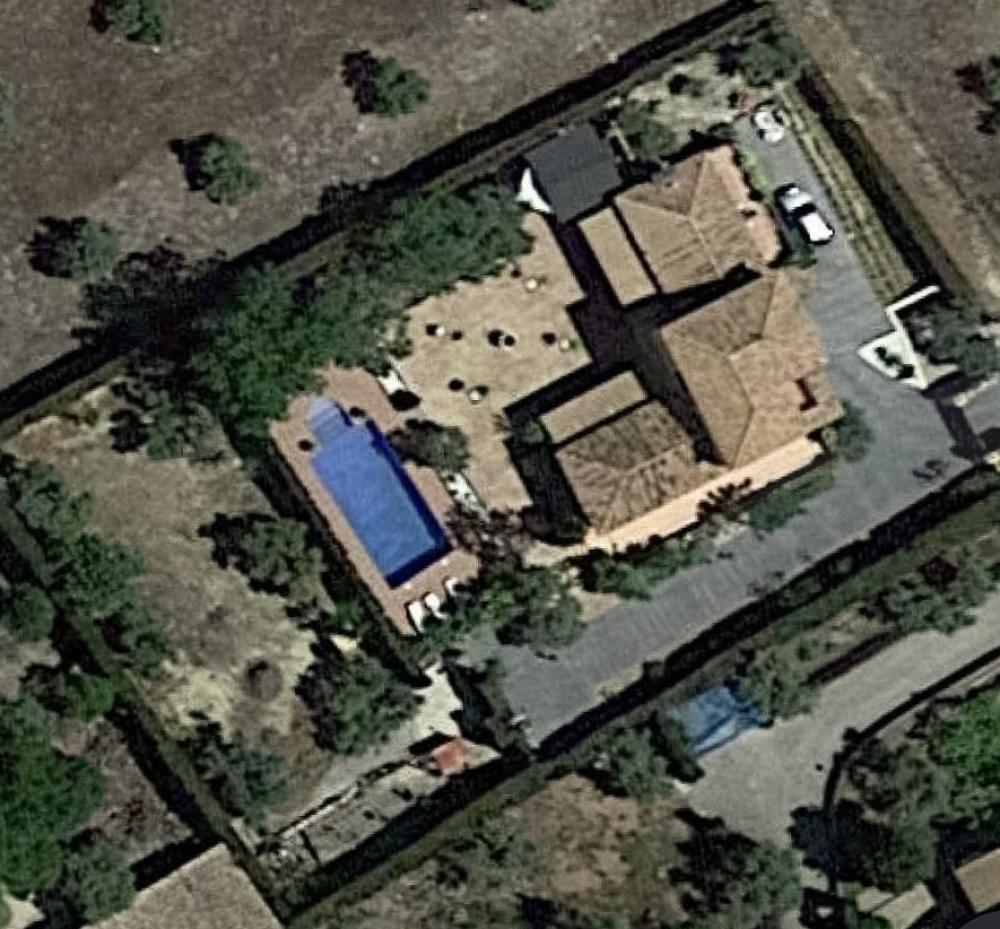 6 / 79
6 / 79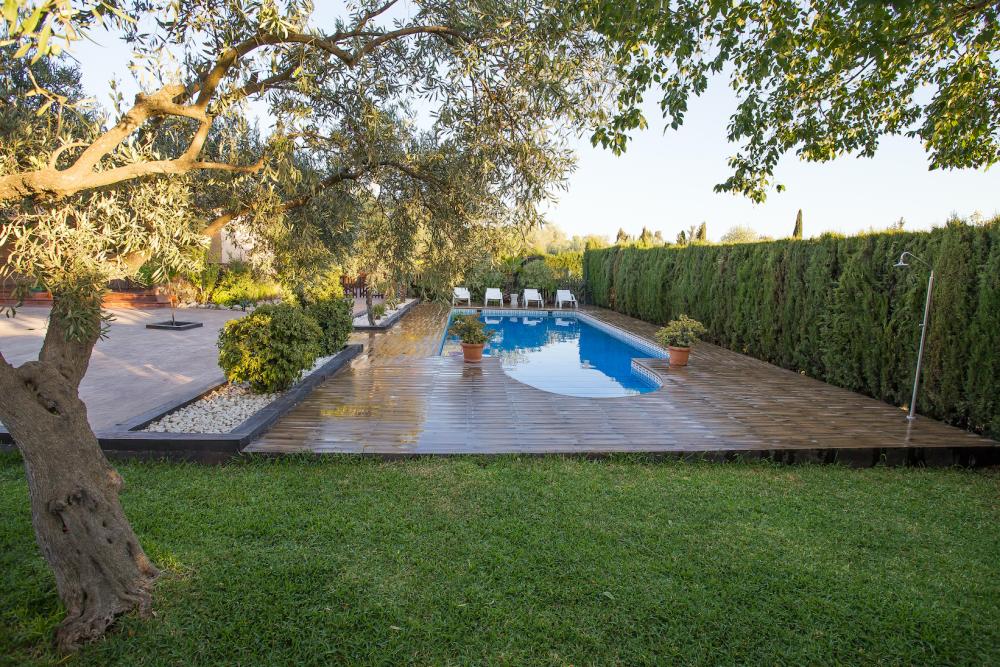 7 / 79
7 / 79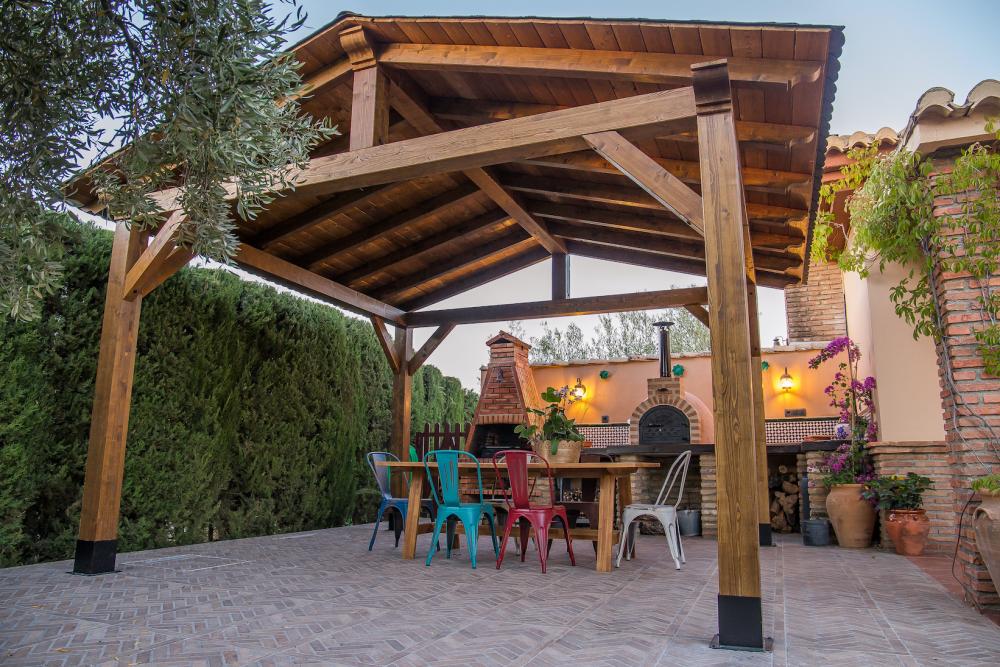 8 / 79
8 / 79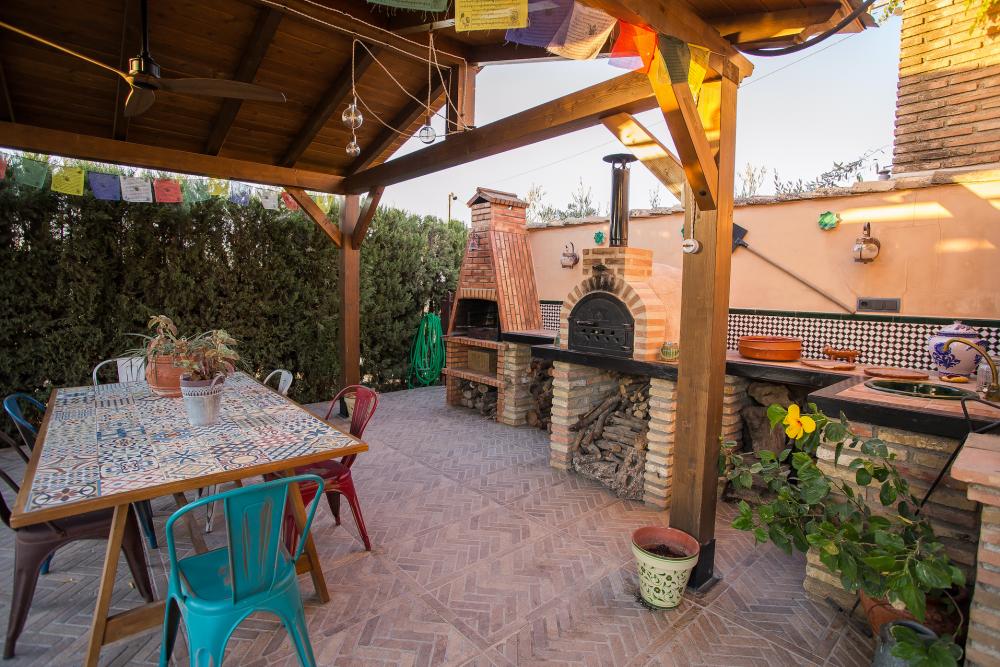 9 / 79
9 / 79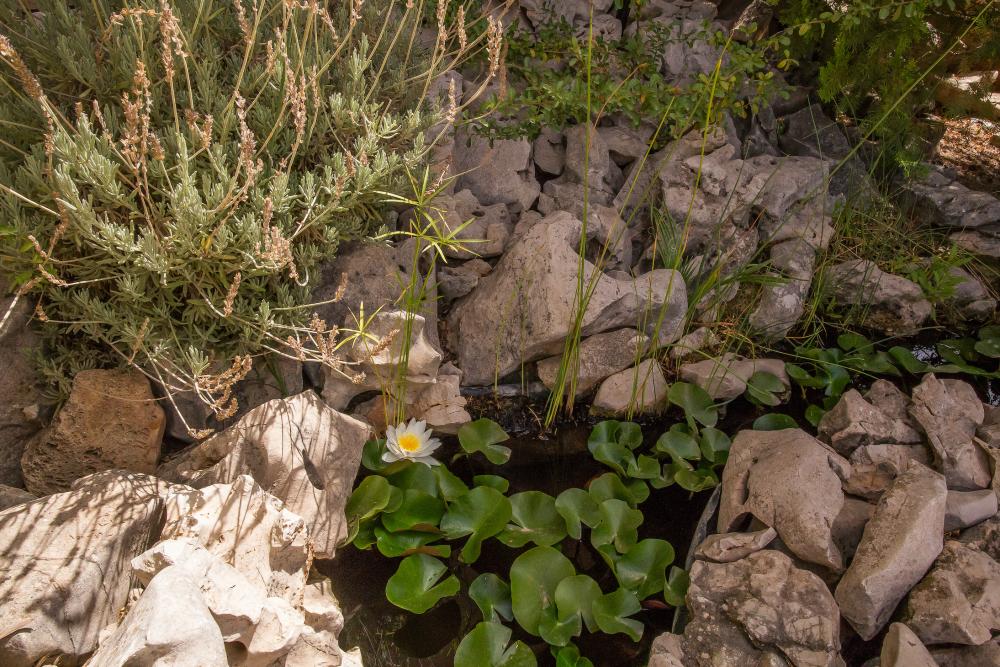 10 / 79
10 / 79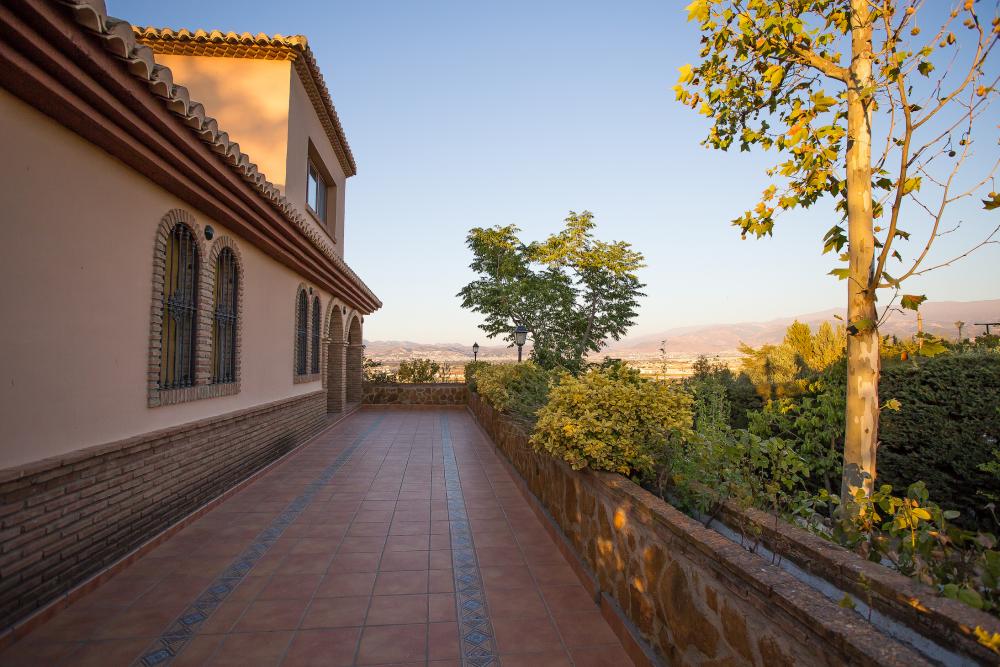 11 / 79
11 / 79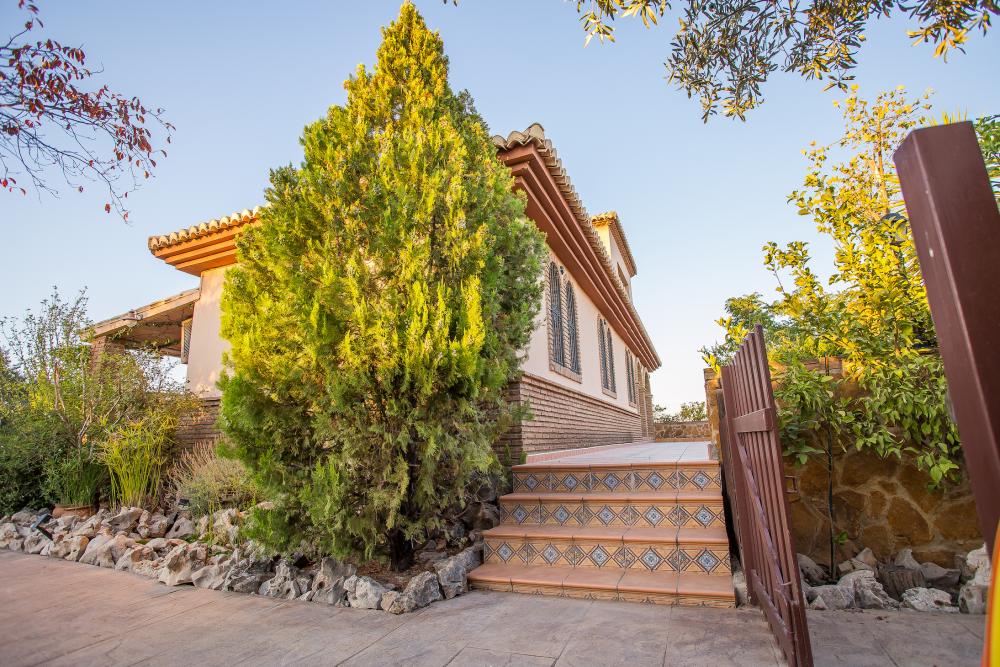 12 / 79
12 / 79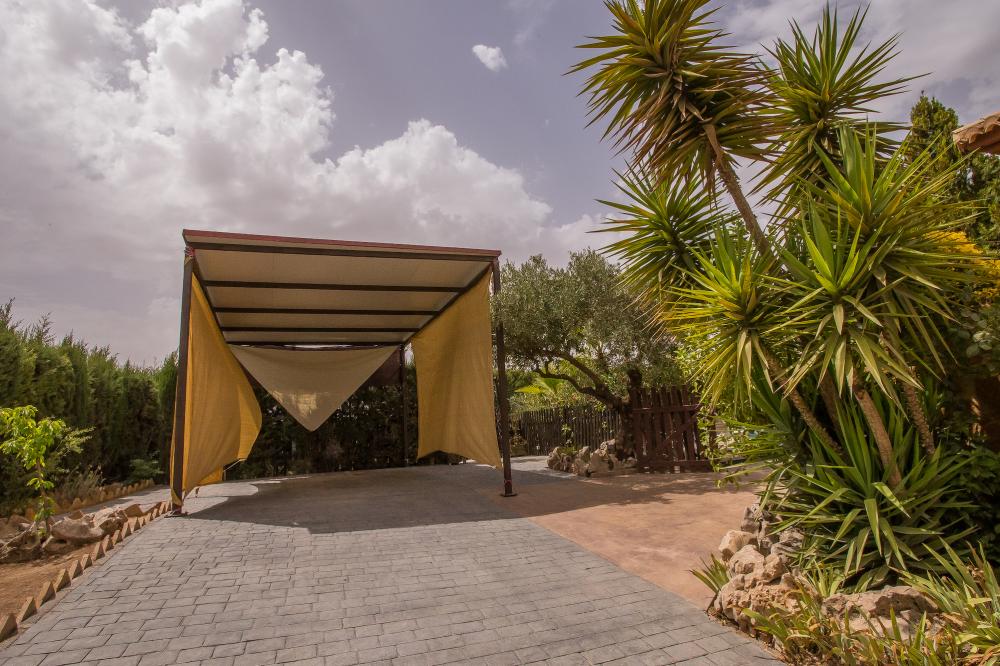 13 / 79
13 / 79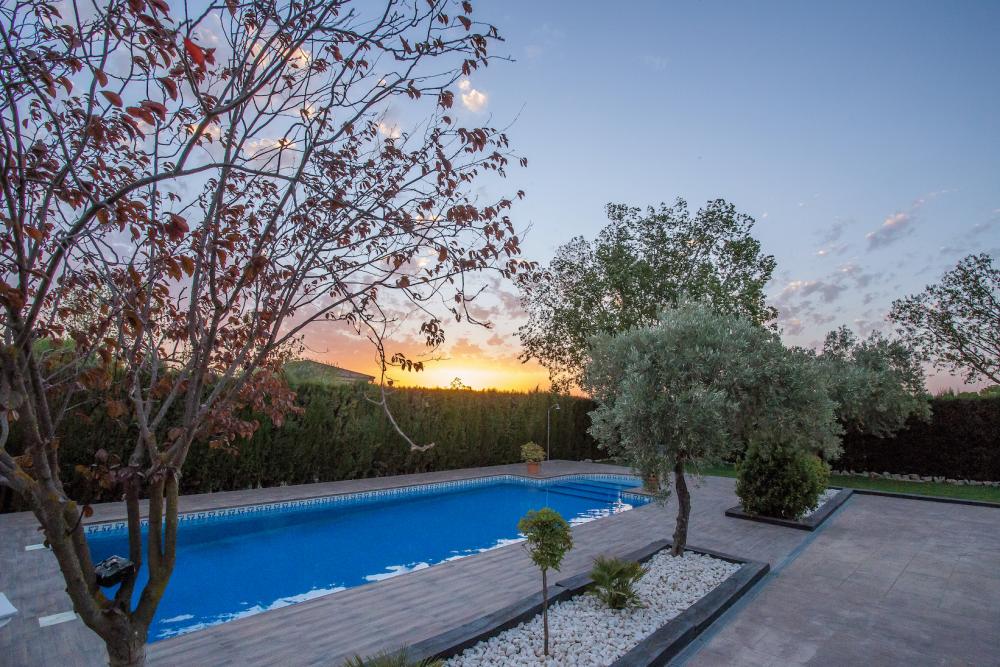 14 / 79
14 / 79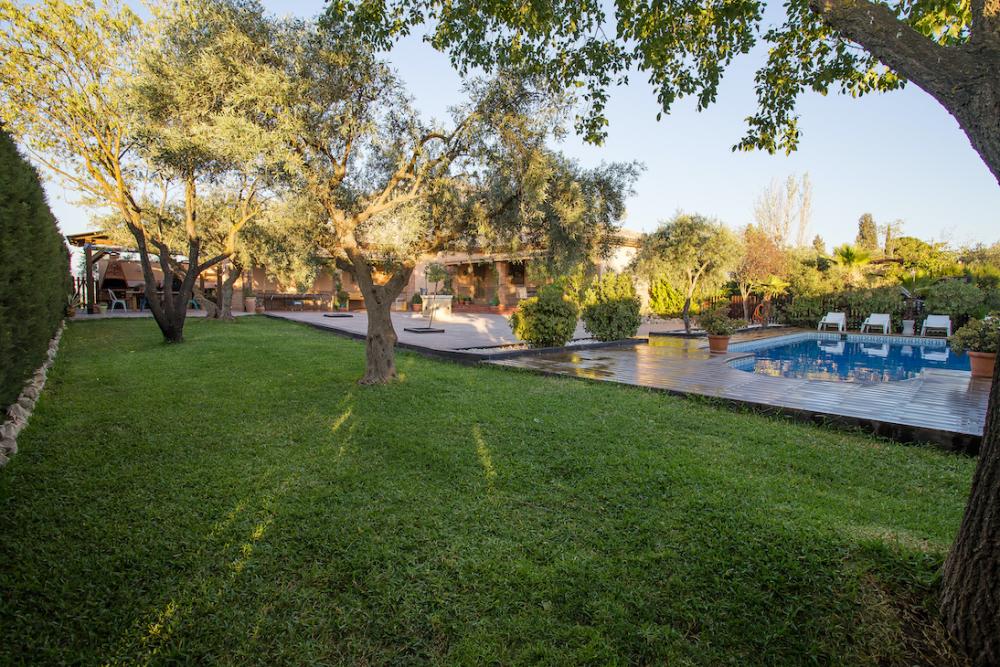 15 / 79
15 / 79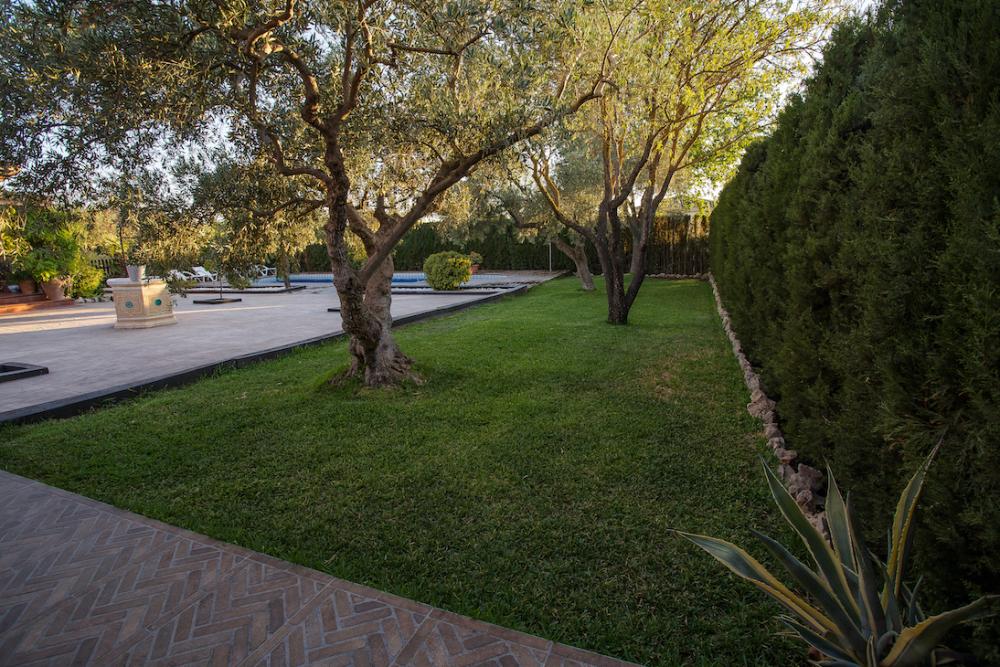 16 / 79
16 / 79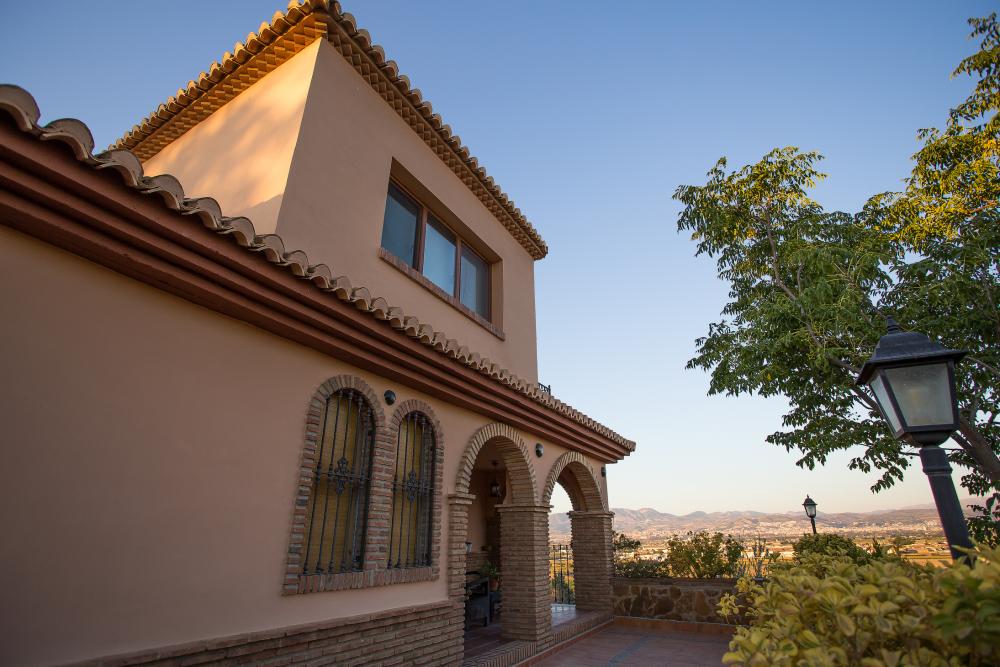 17 / 79
17 / 79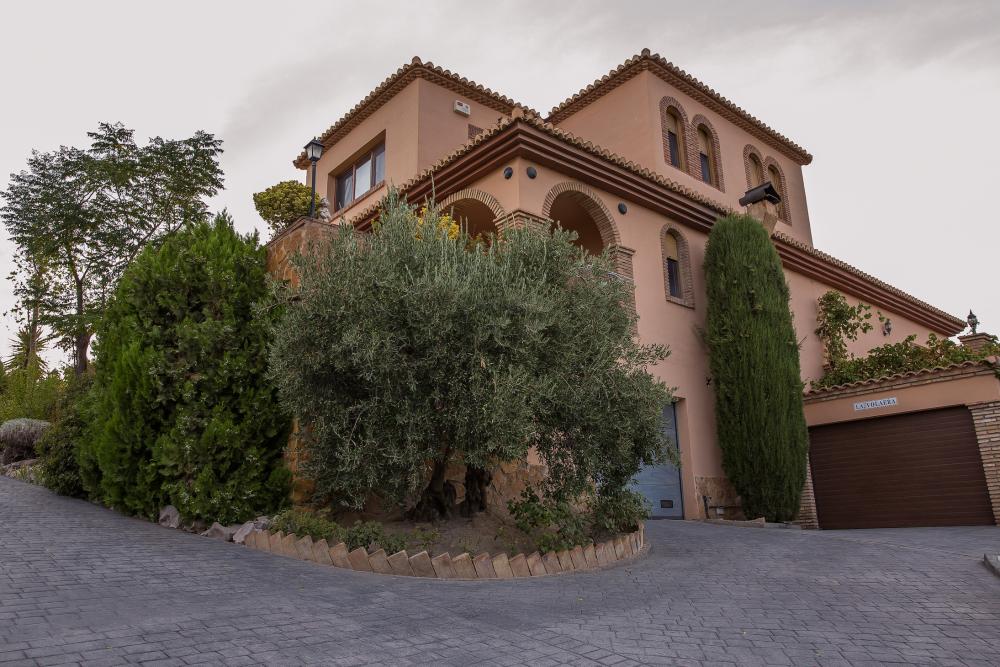 18 / 79
18 / 79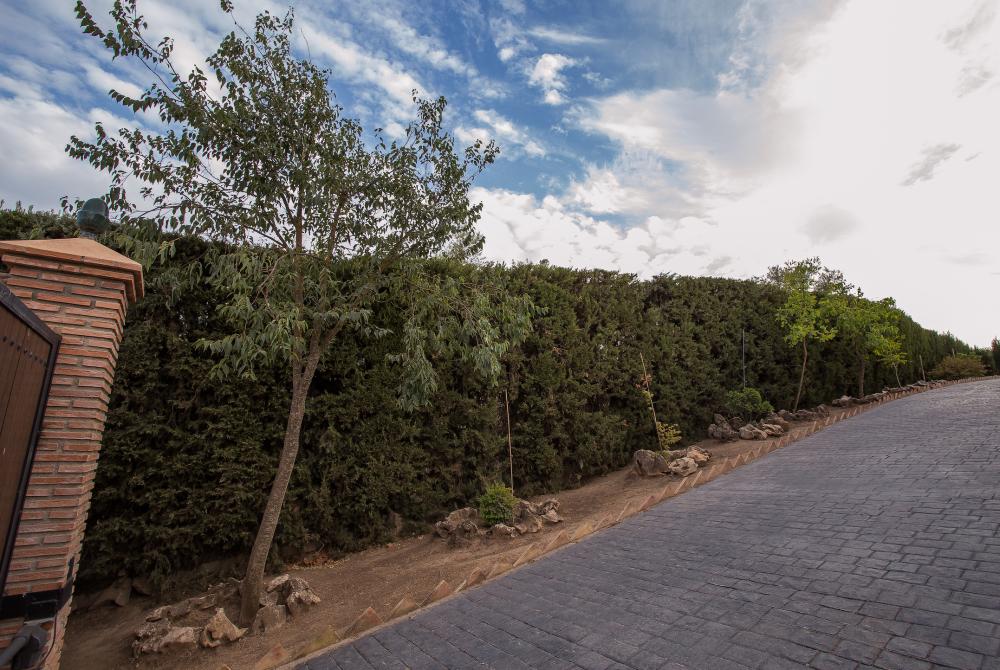 19 / 79
19 / 79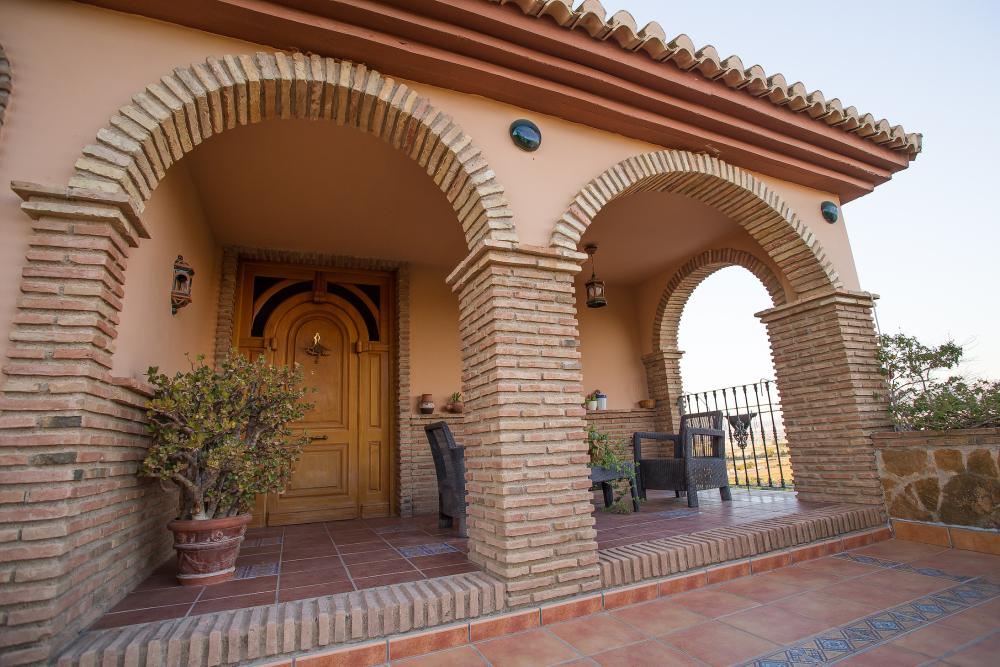 20 / 79
20 / 79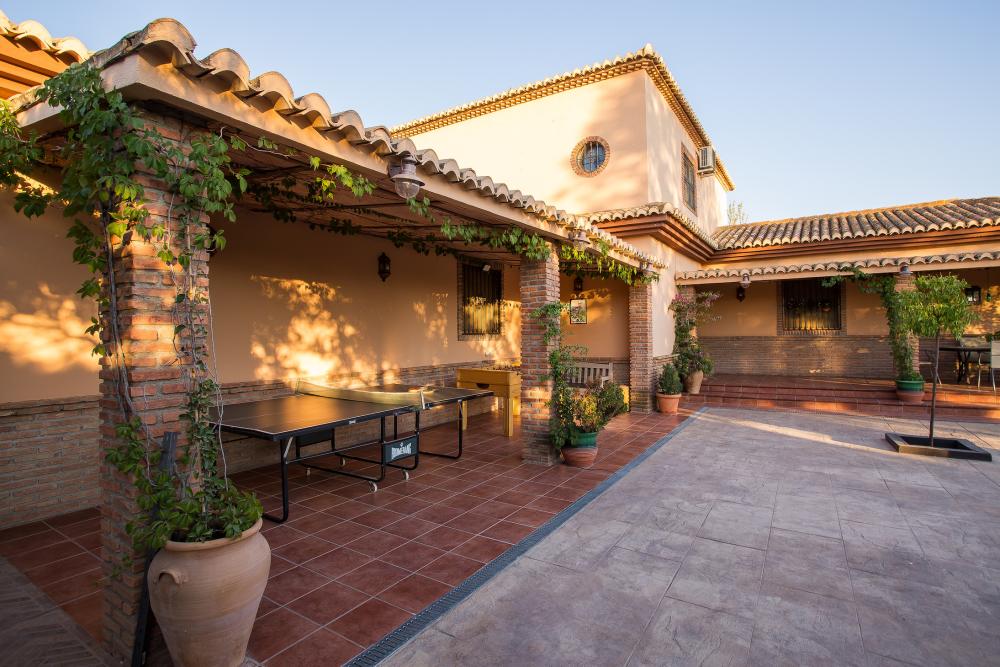 21 / 79
21 / 79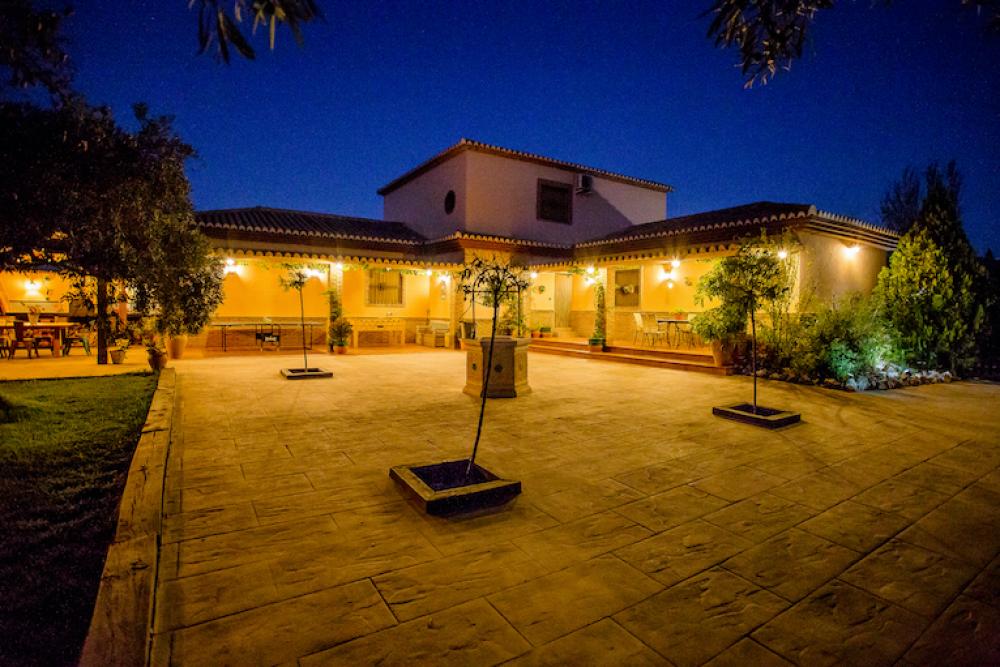 22 / 79
22 / 79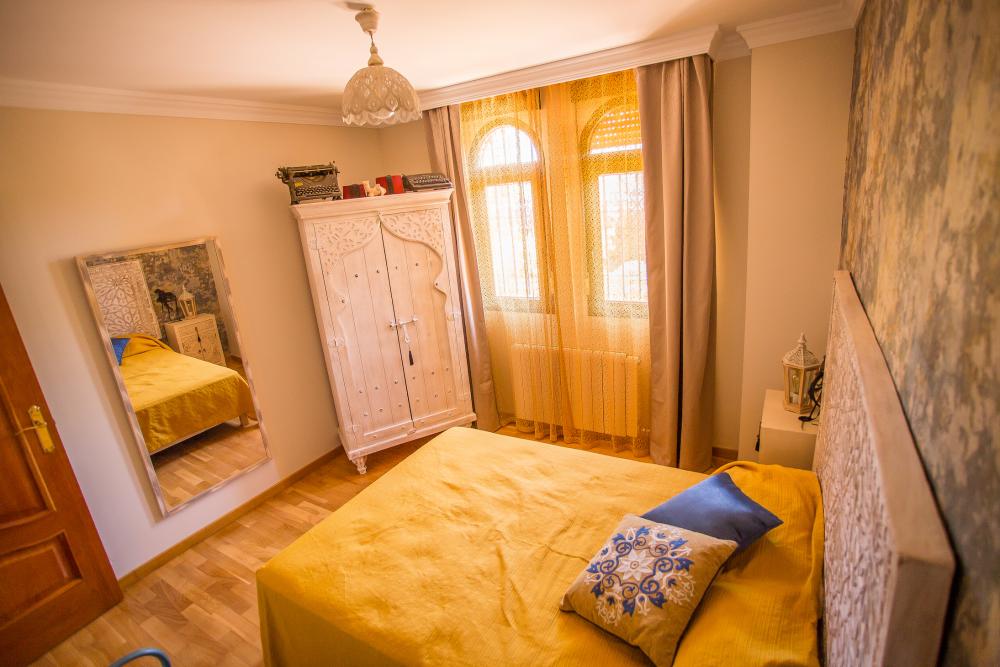 23 / 79
23 / 79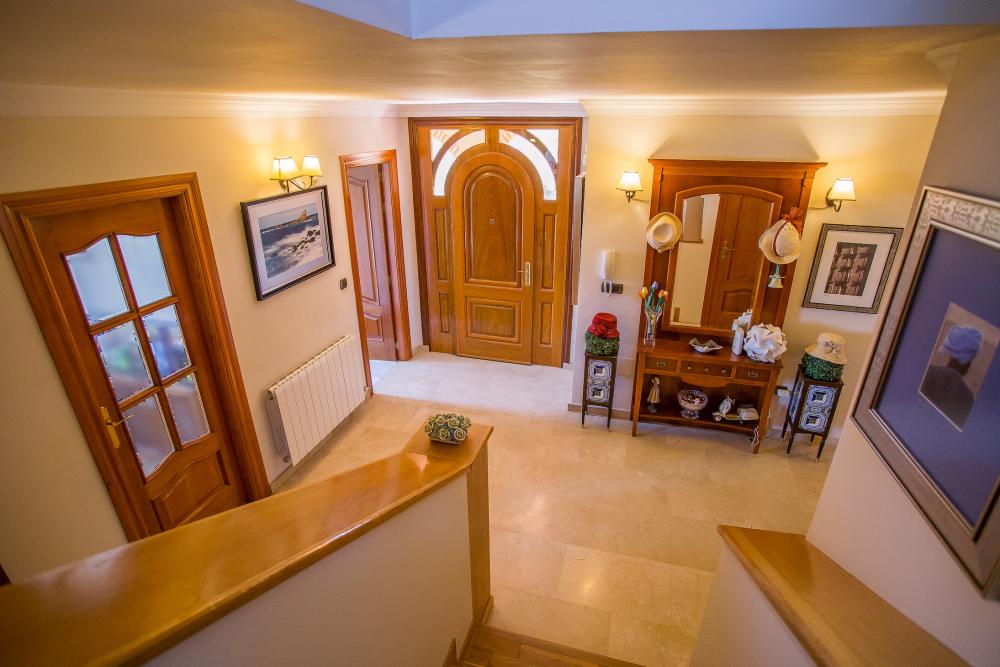 24 / 79
24 / 79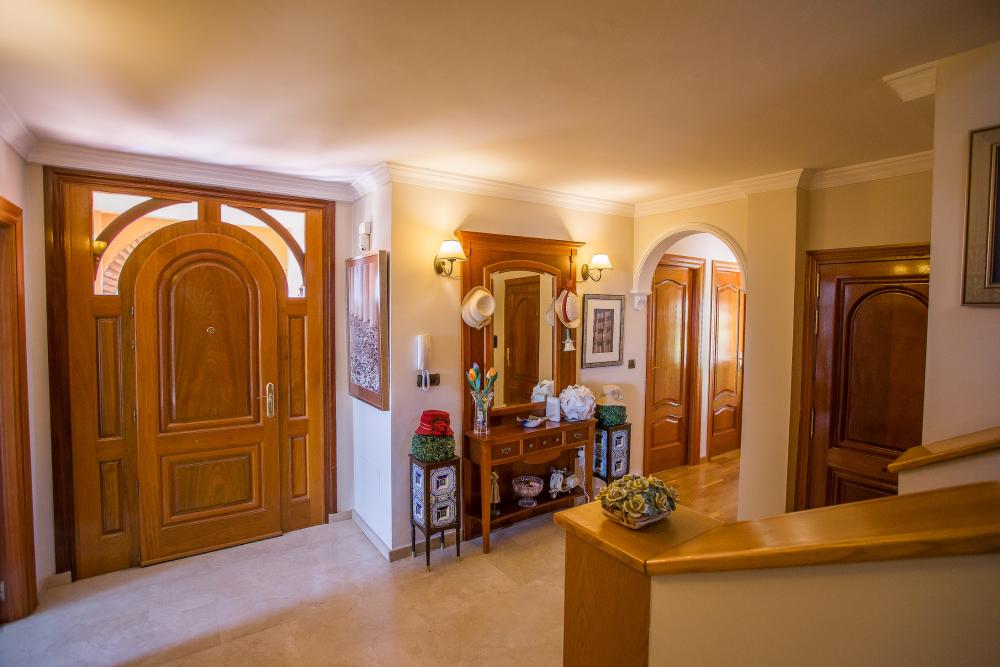 25 / 79
25 / 79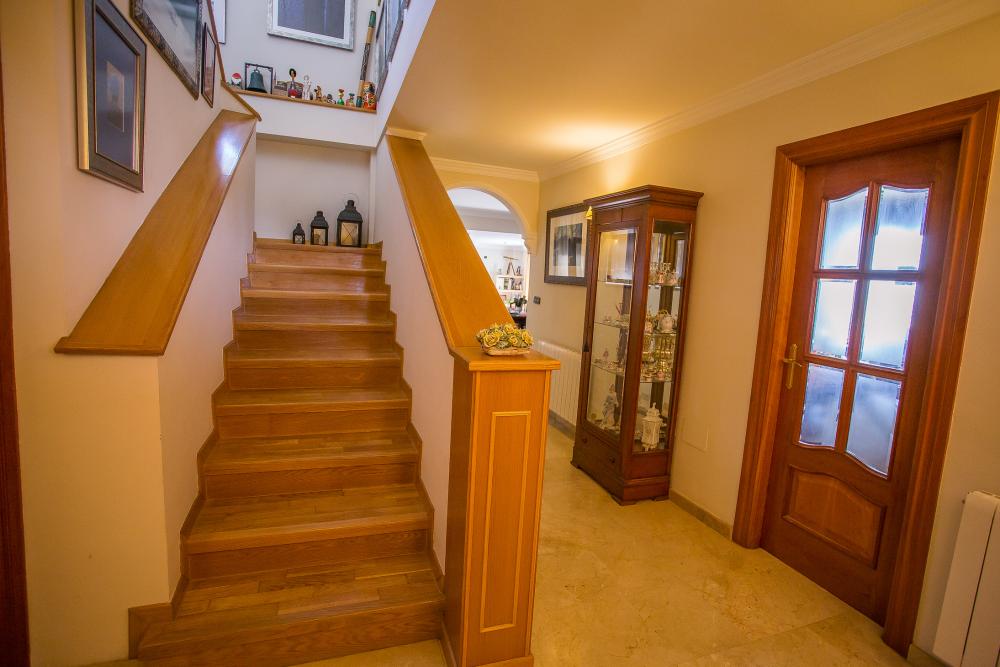 26 / 79
26 / 79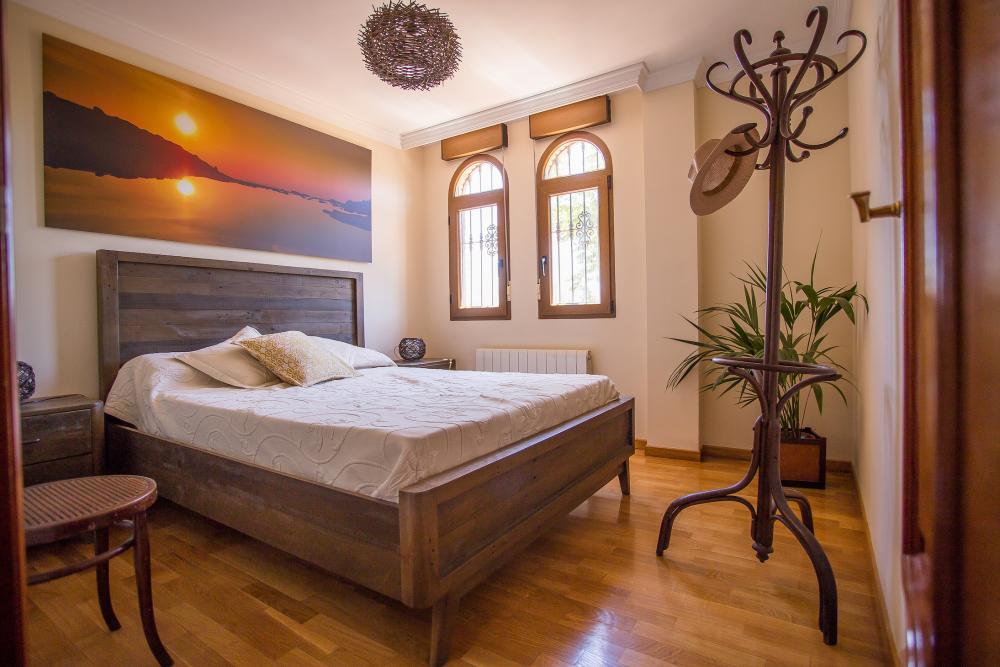 27 / 79
27 / 79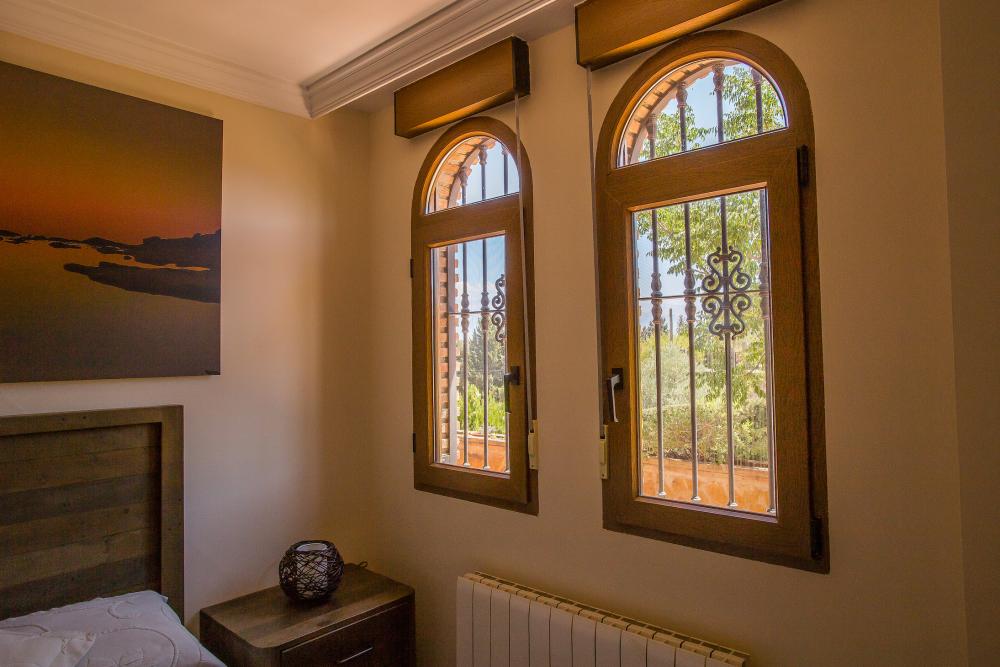 28 / 79
28 / 79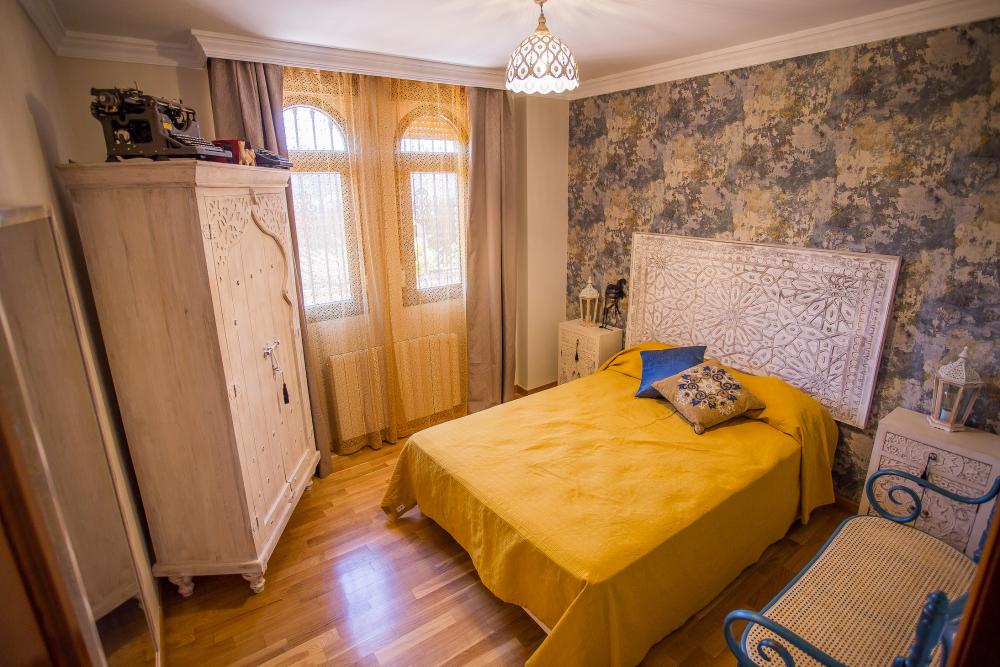 29 / 79
29 / 79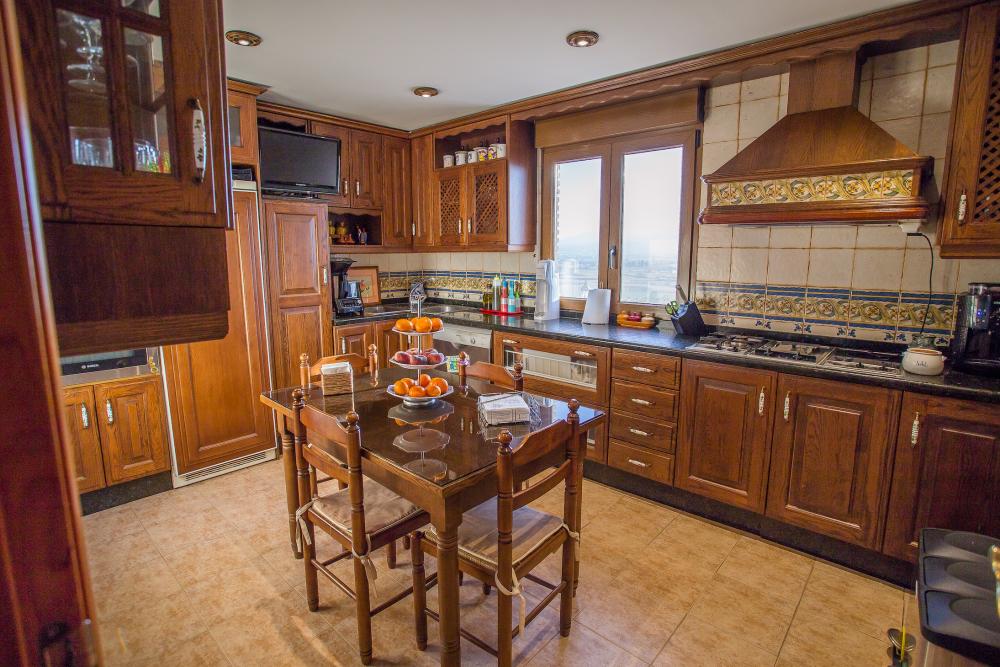 30 / 79
30 / 79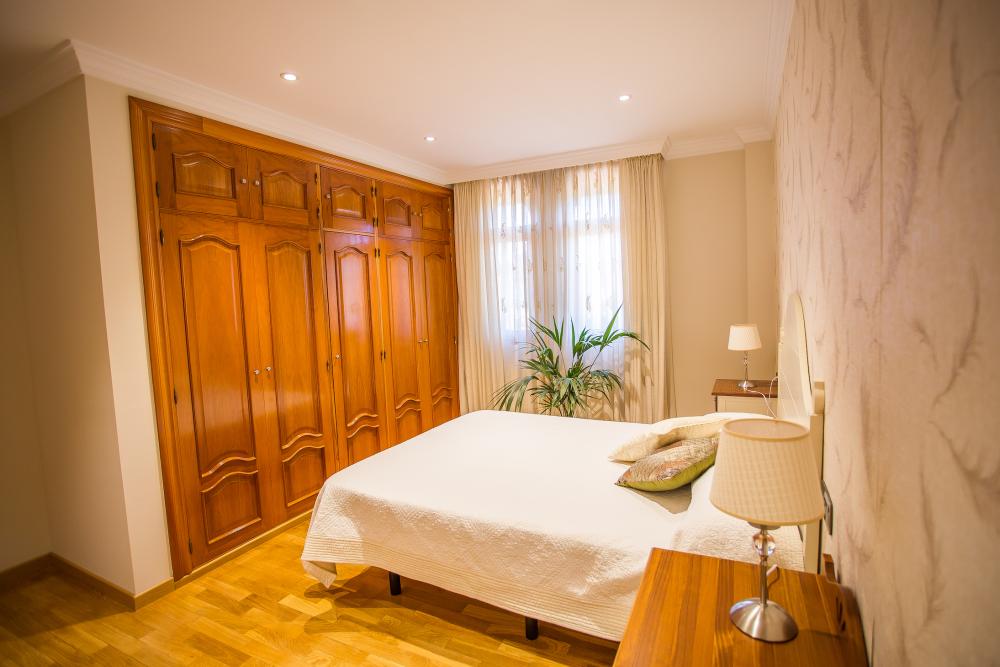 31 / 79
31 / 79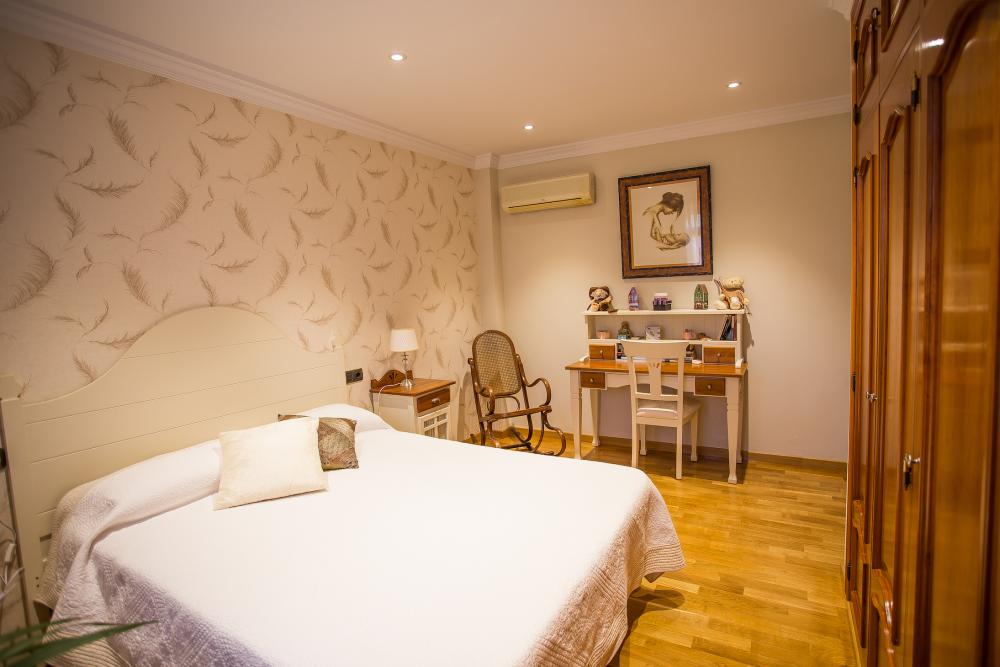 32 / 79
32 / 79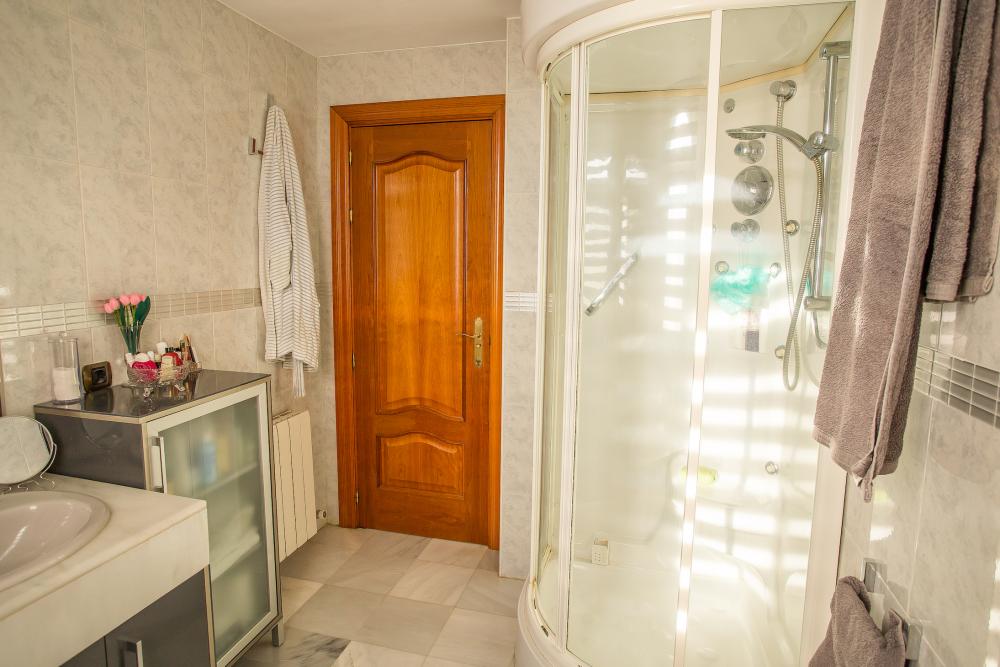 33 / 79
33 / 79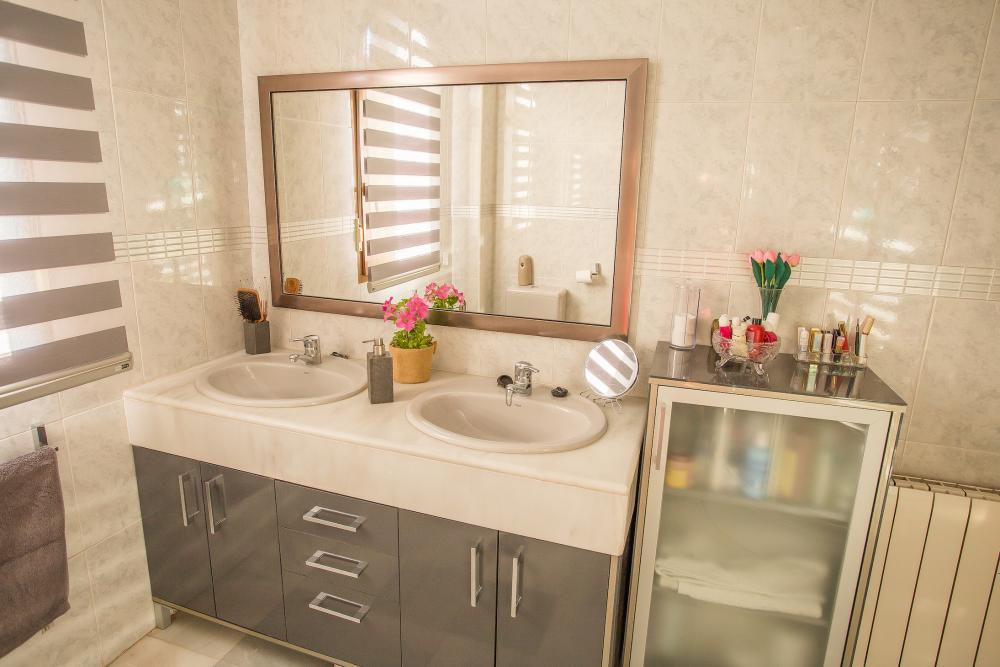 34 / 79
34 / 79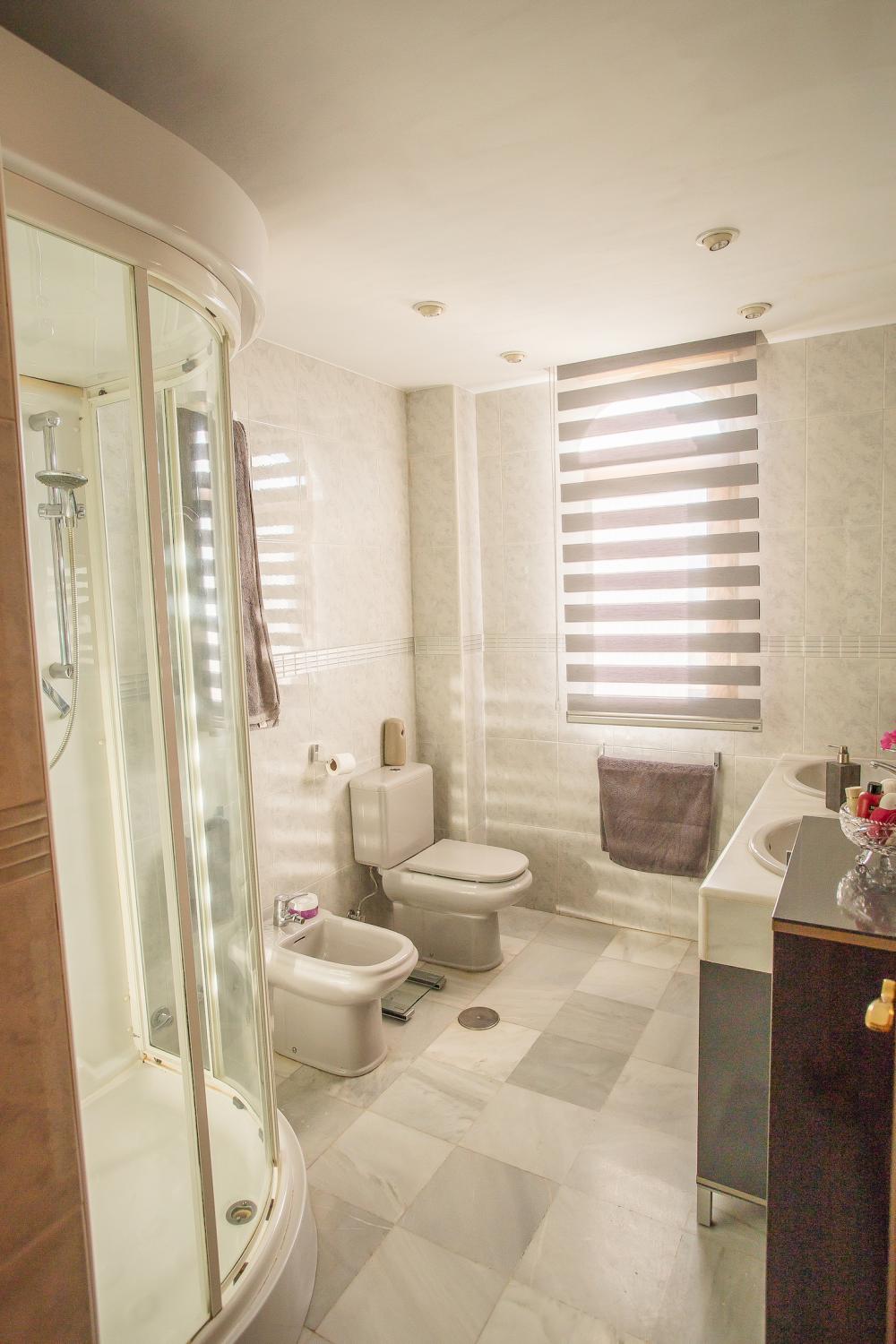 35 / 79
35 / 79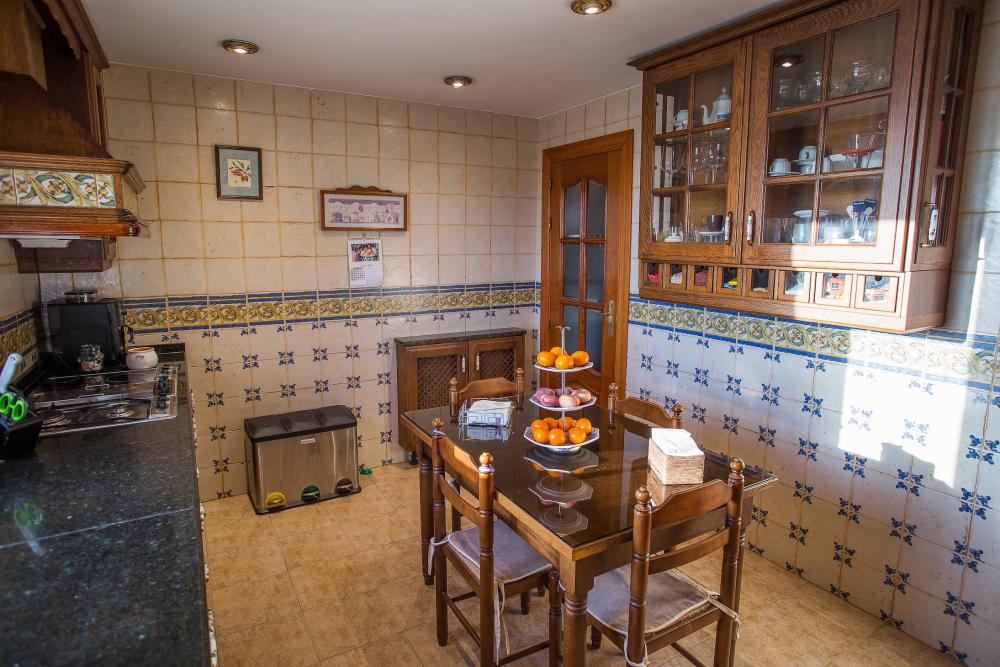 36 / 79
36 / 79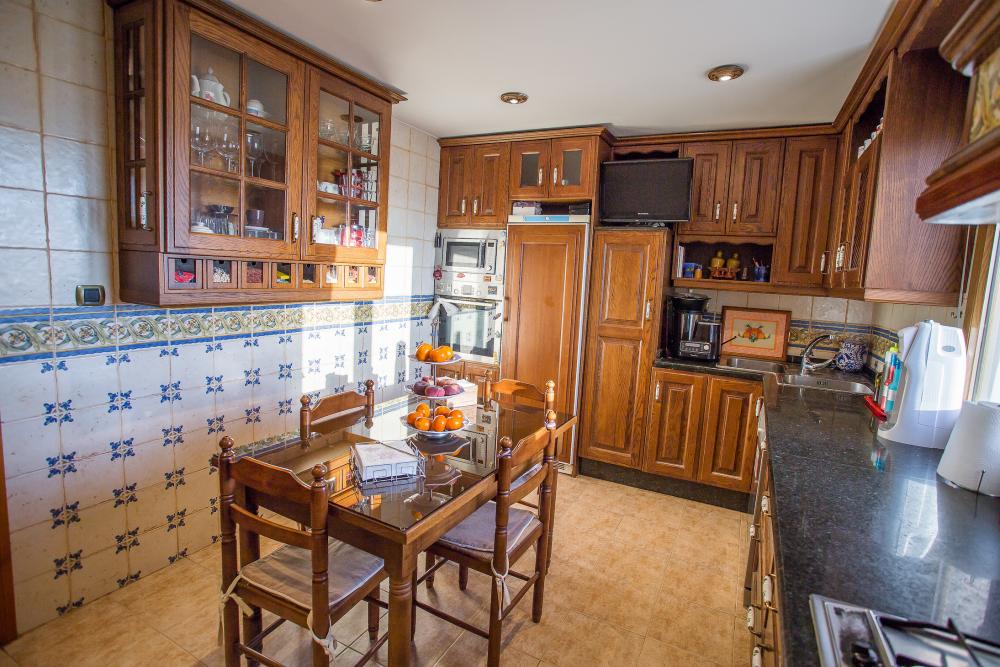 37 / 79
37 / 79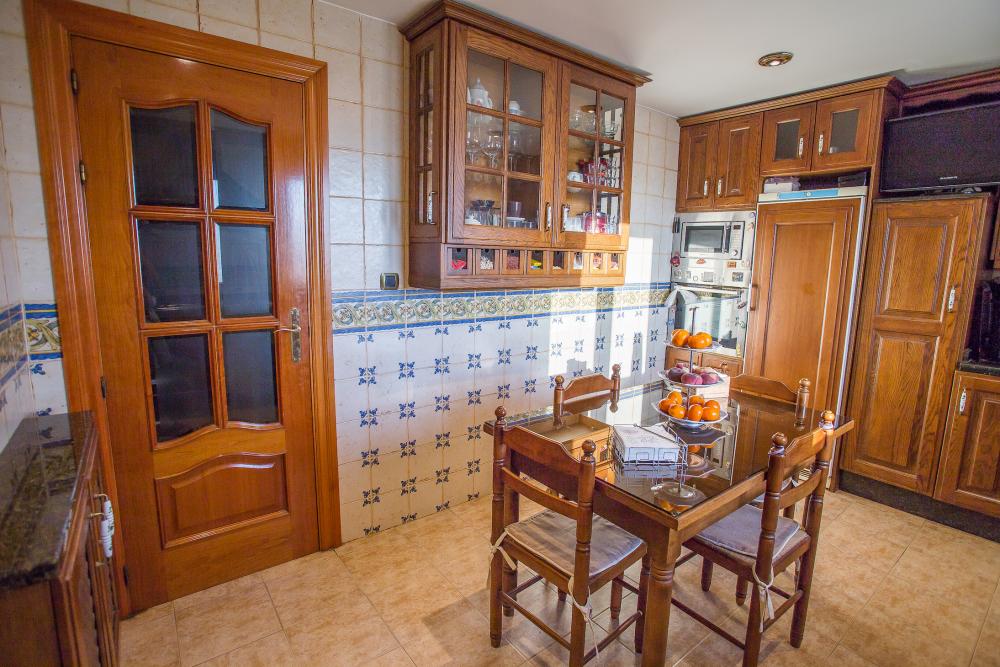 38 / 79
38 / 79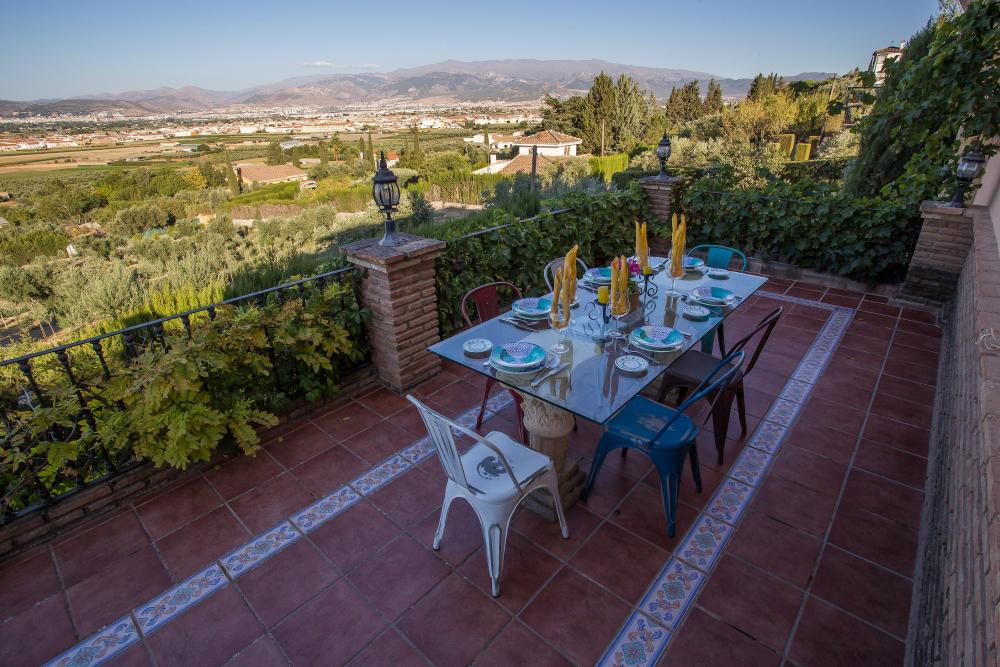 39 / 79
39 / 79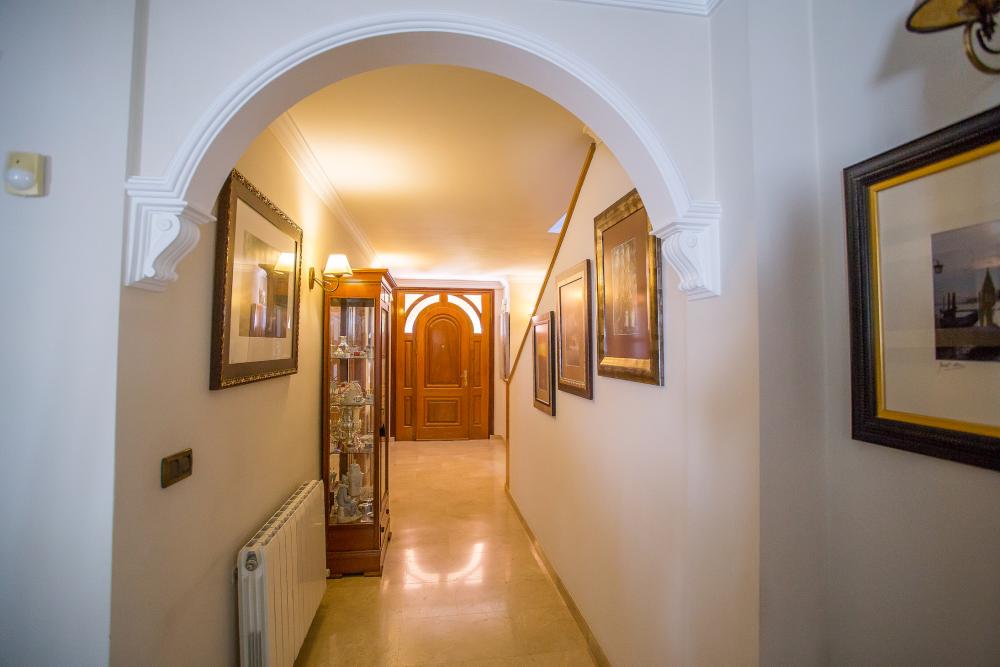 40 / 79
40 / 79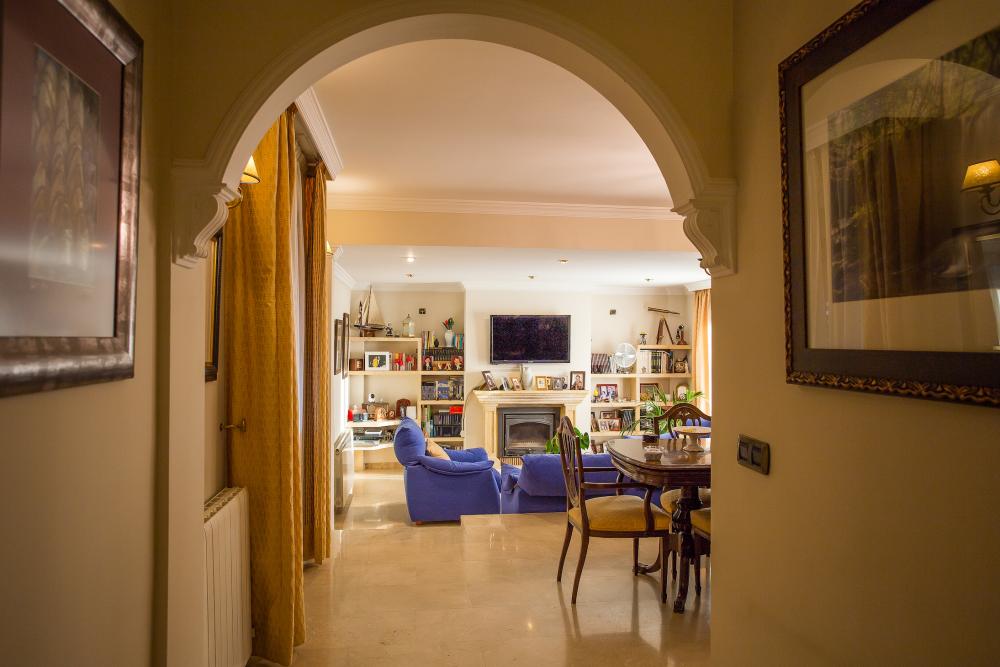 41 / 79
41 / 79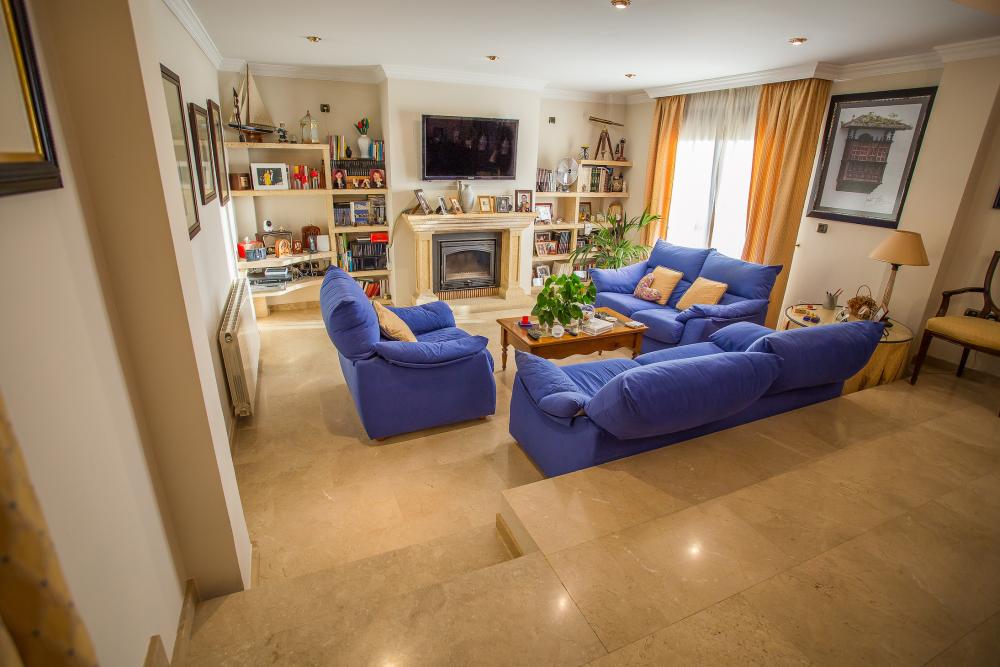 42 / 79
42 / 79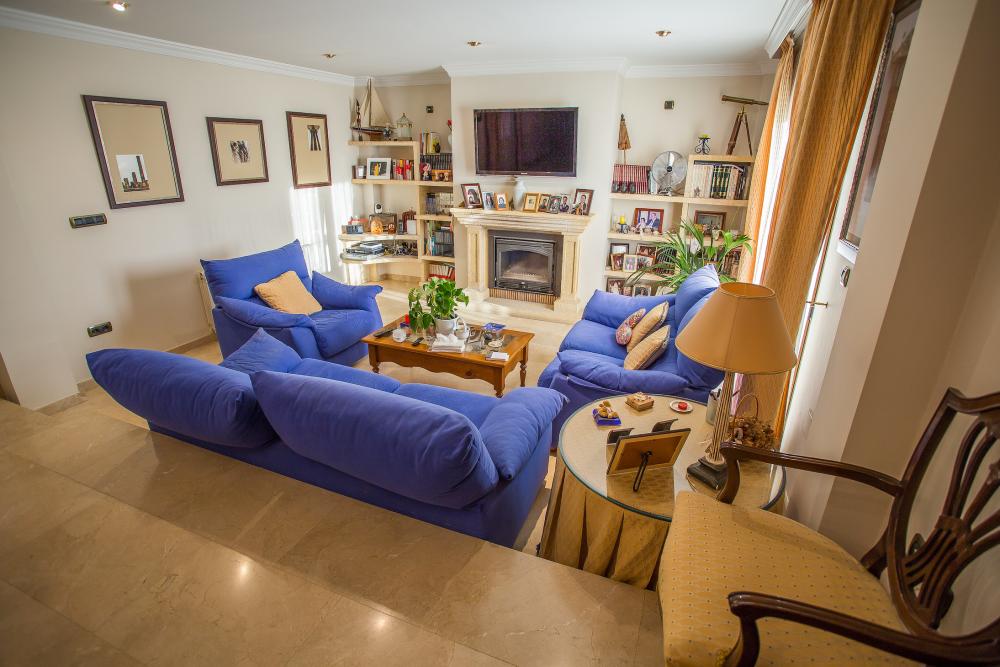 43 / 79
43 / 79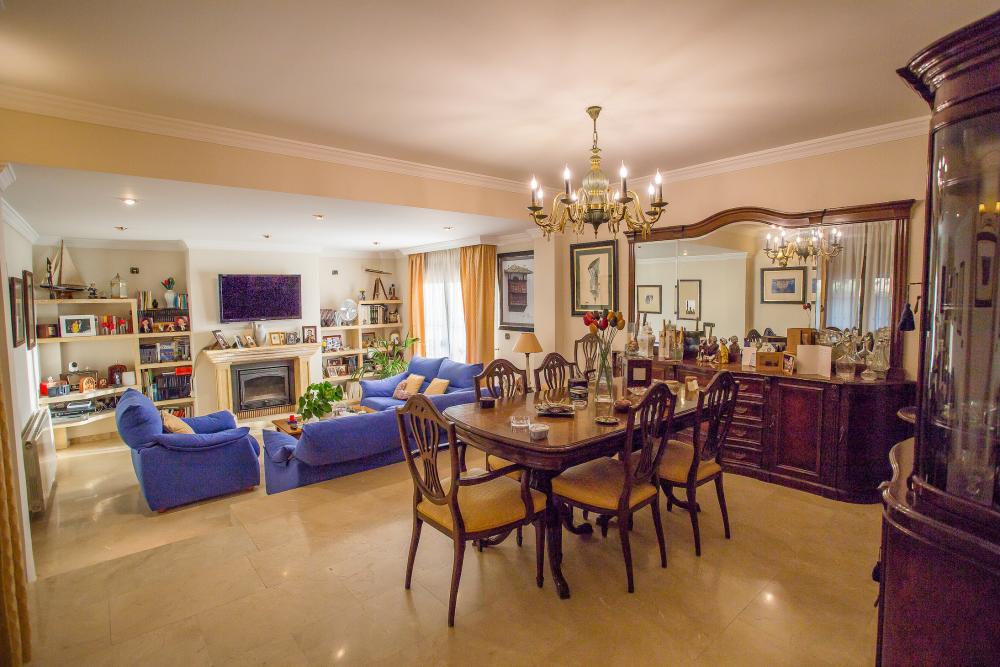 44 / 79
44 / 79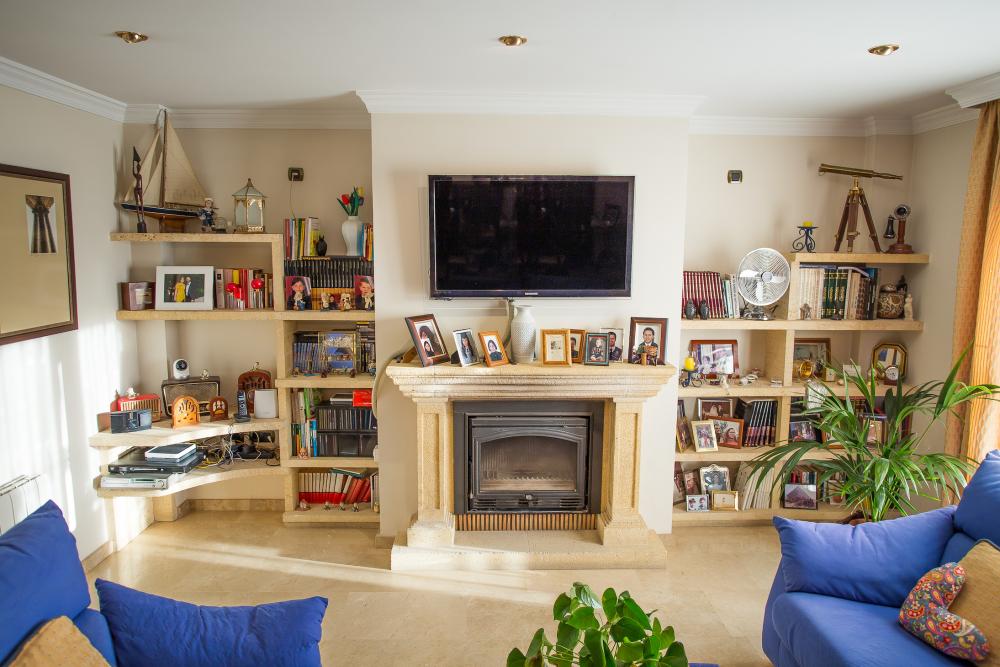 45 / 79
45 / 79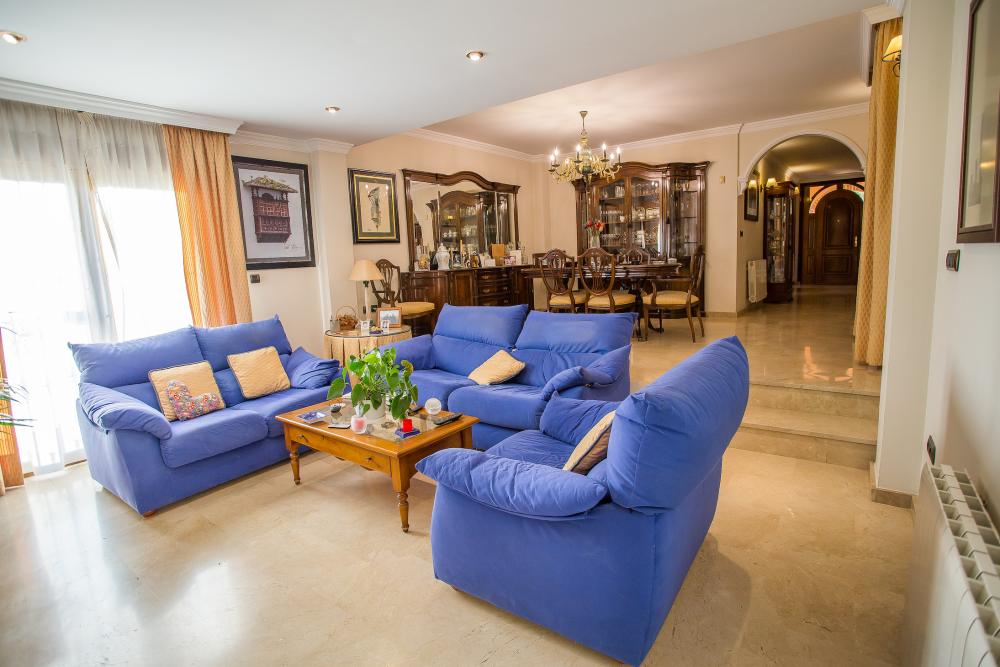 46 / 79
46 / 79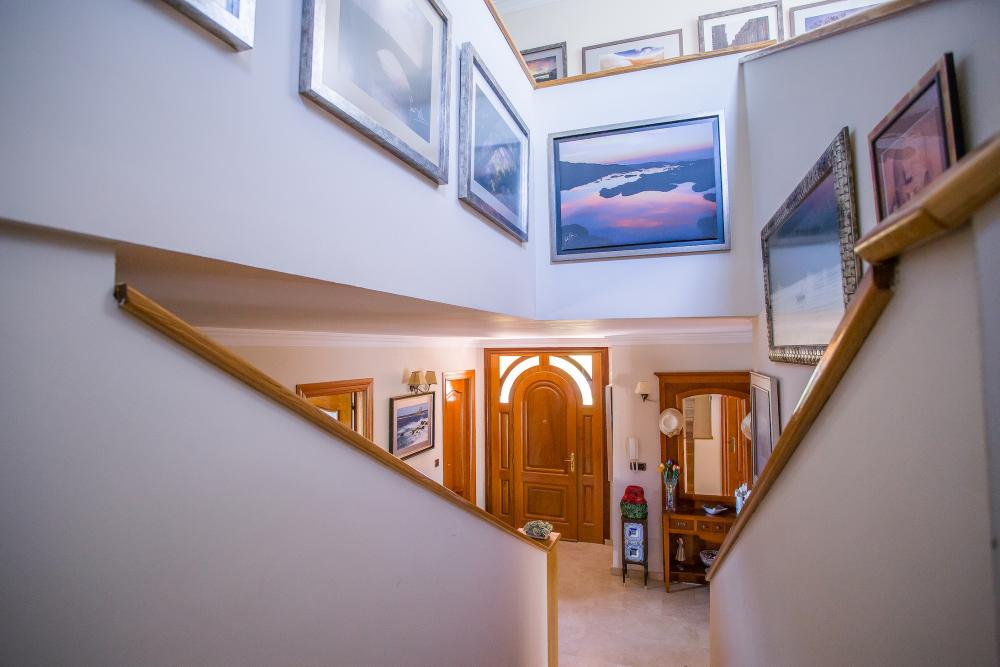 47 / 79
47 / 79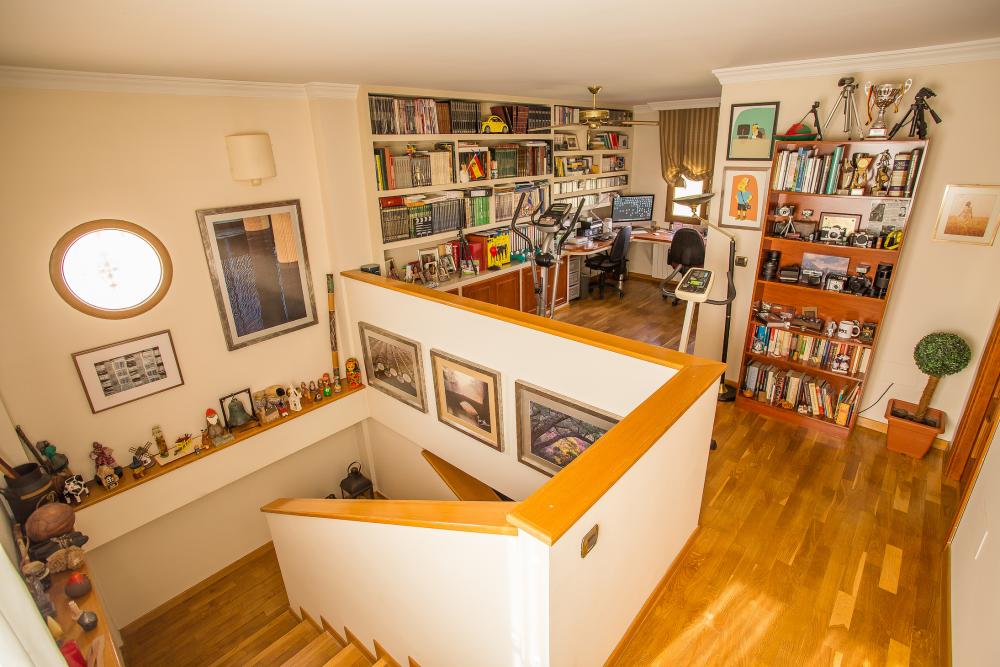 48 / 79
48 / 79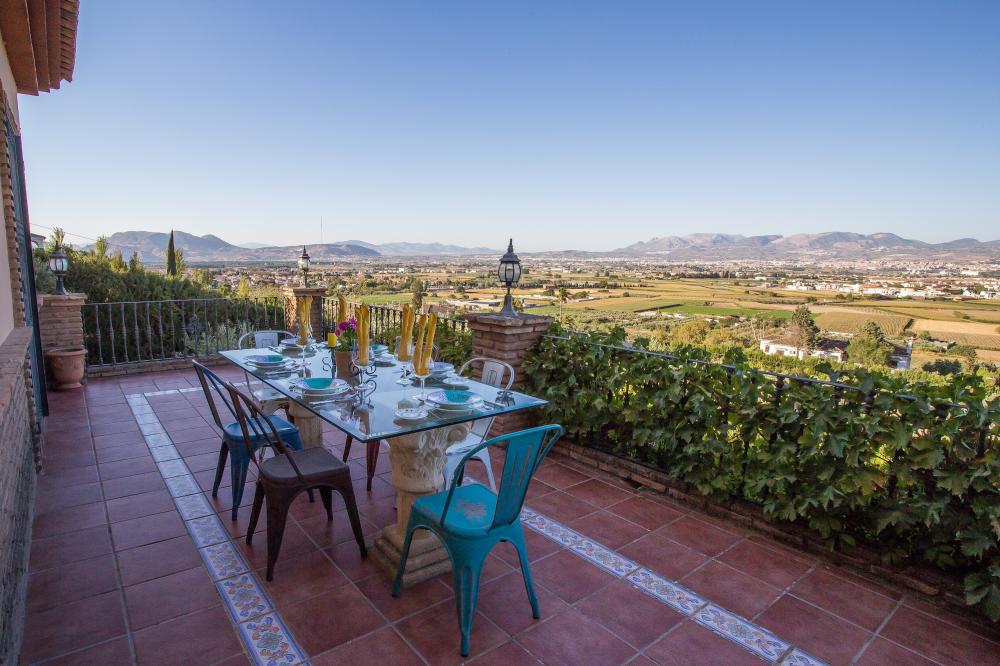 49 / 79
49 / 79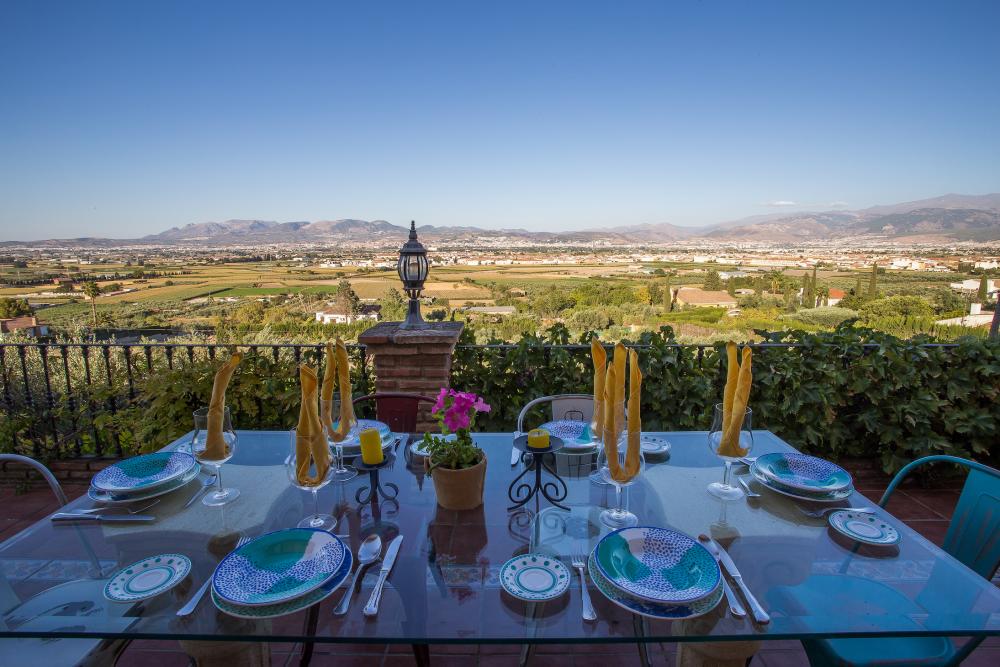 50 / 79
50 / 79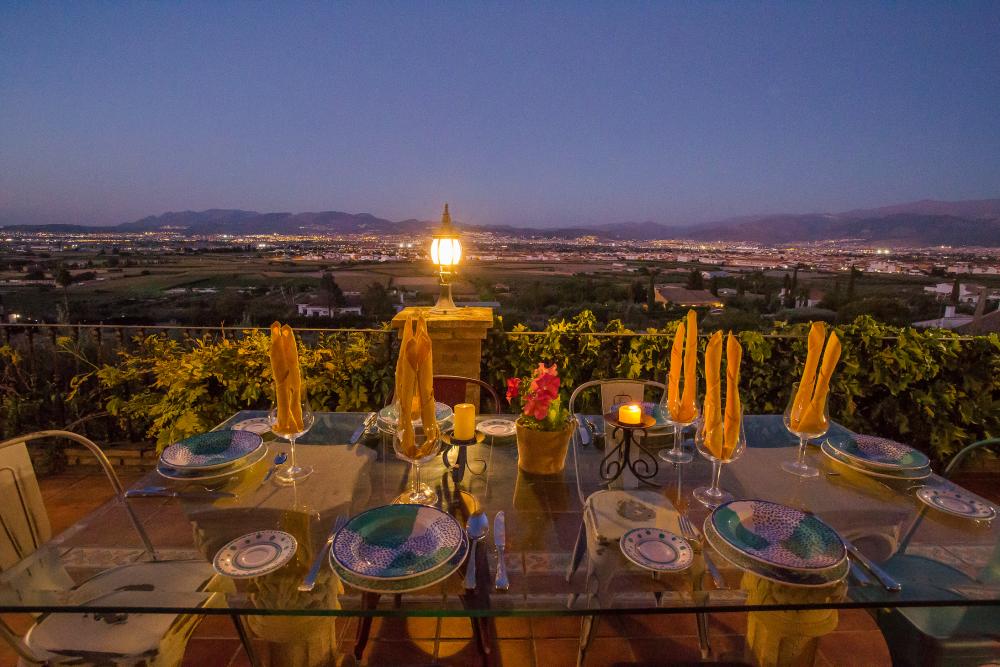 51 / 79
51 / 79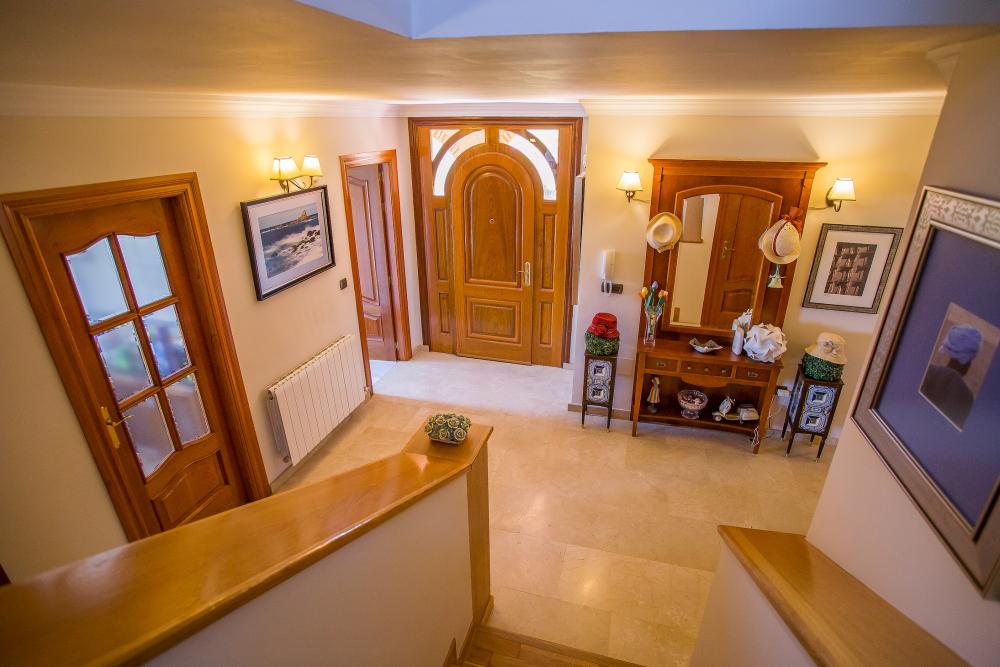 52 / 79
52 / 79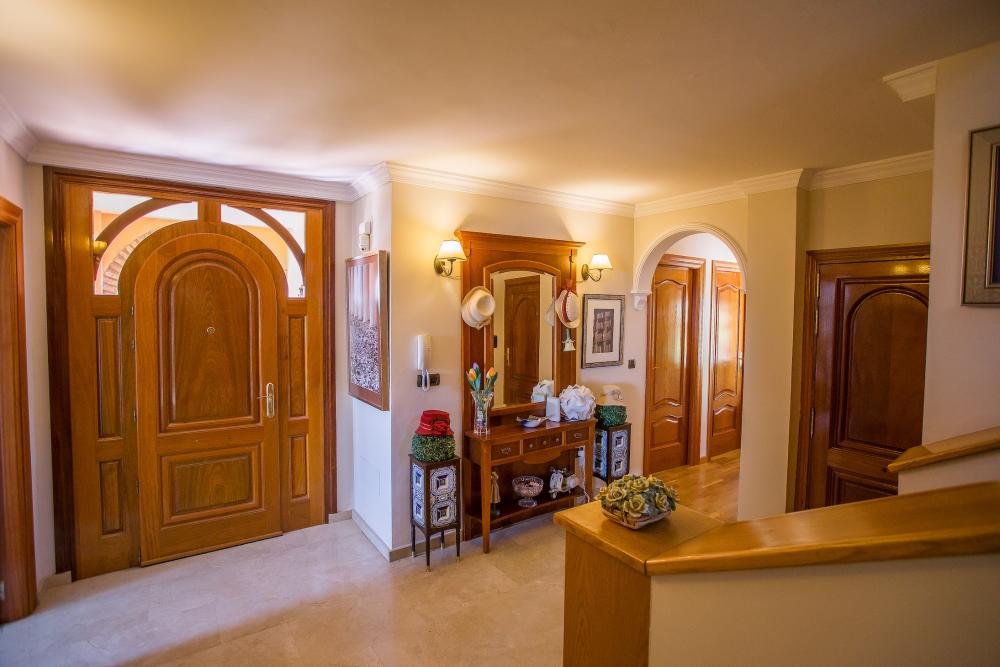 53 / 79
53 / 79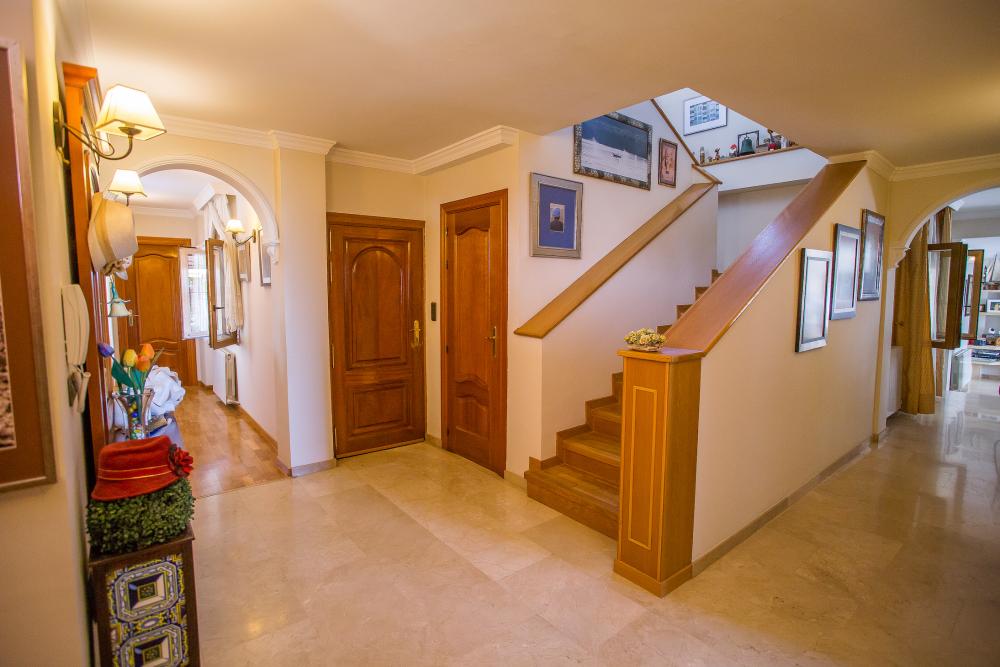 54 / 79
54 / 79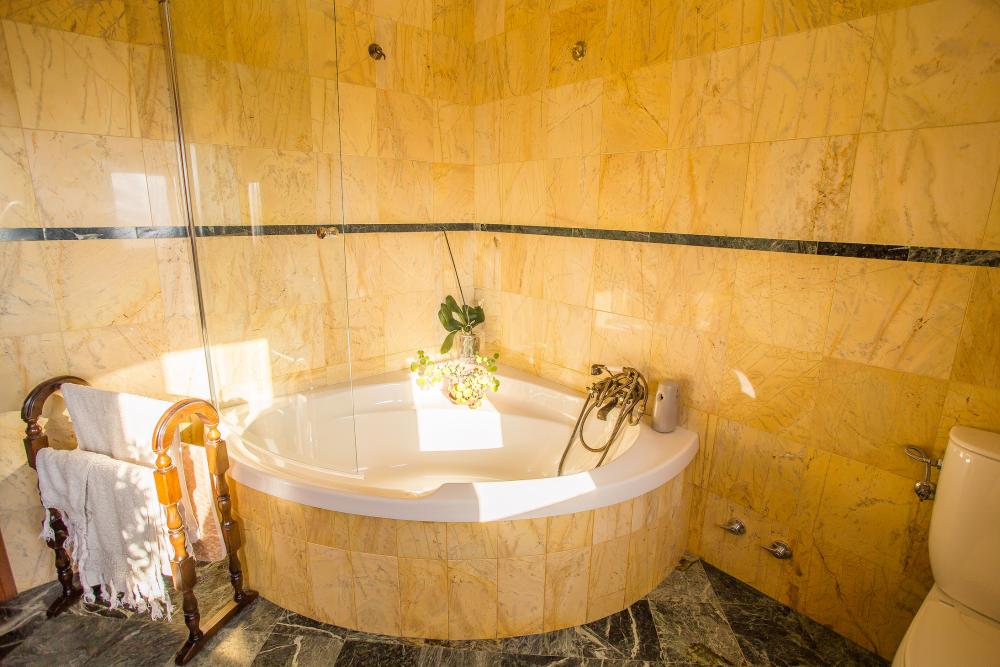 55 / 79
55 / 79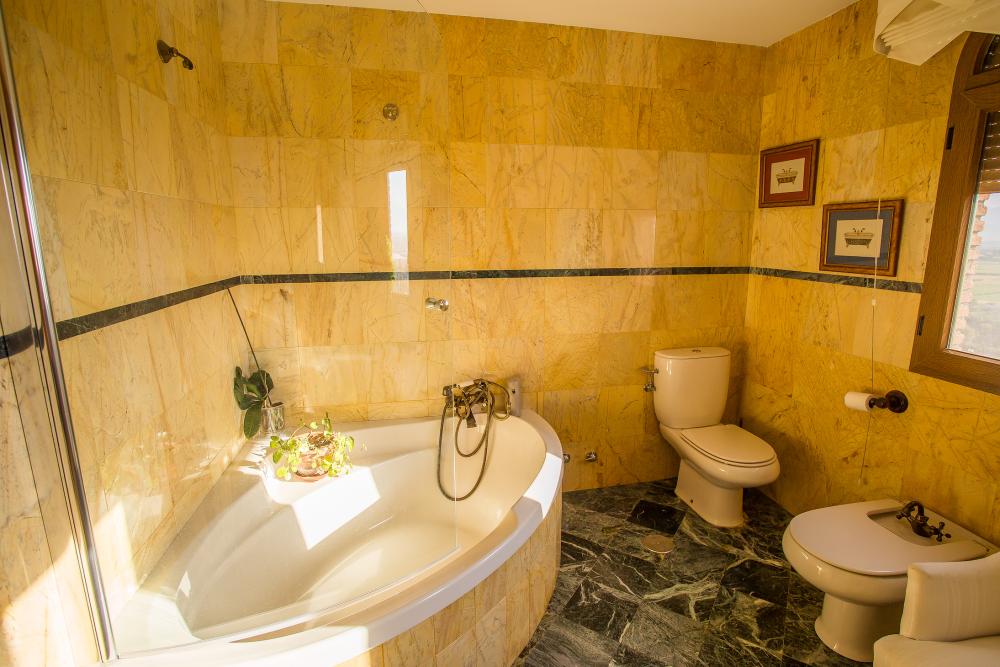 56 / 79
56 / 79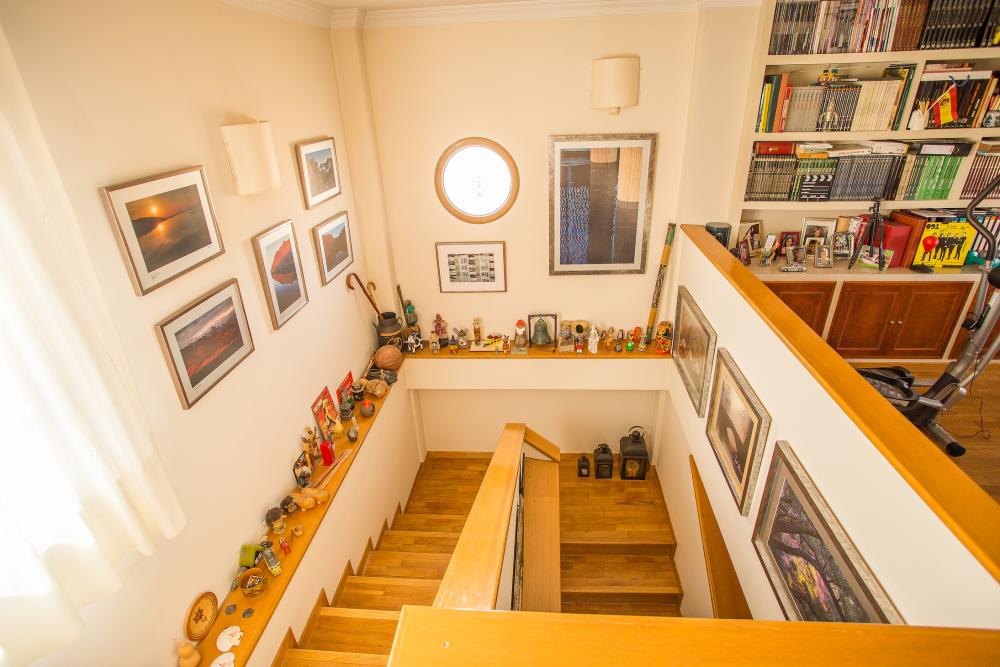 57 / 79
57 / 79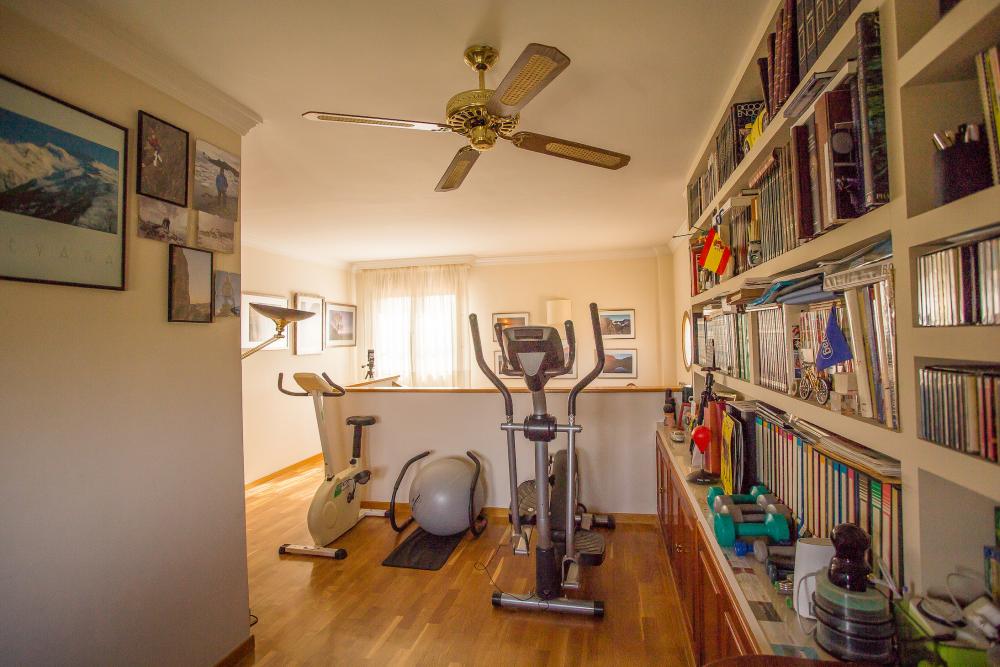 58 / 79
58 / 79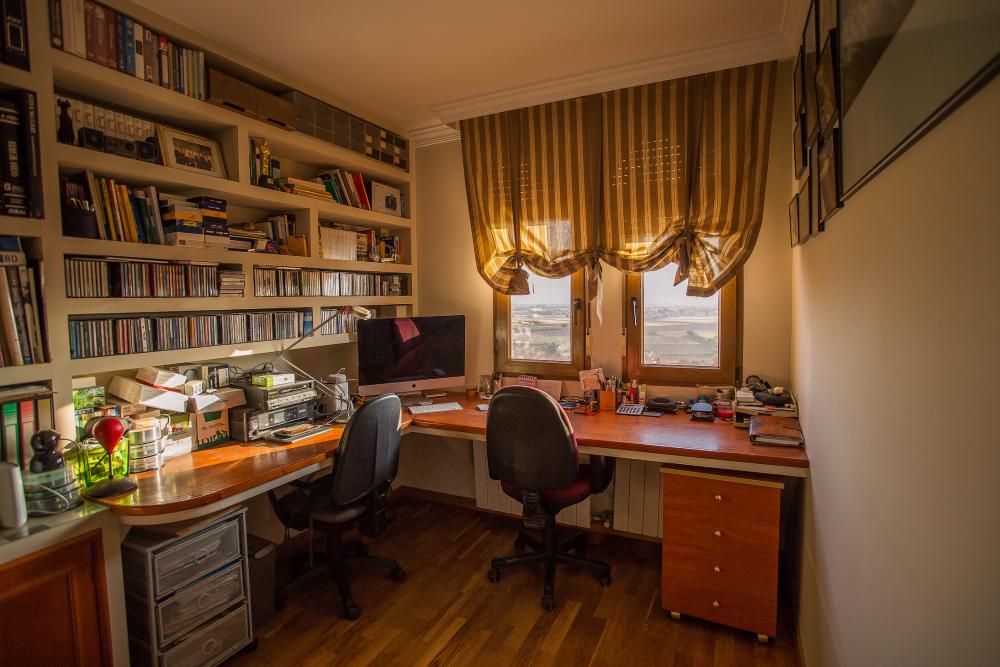 59 / 79
59 / 79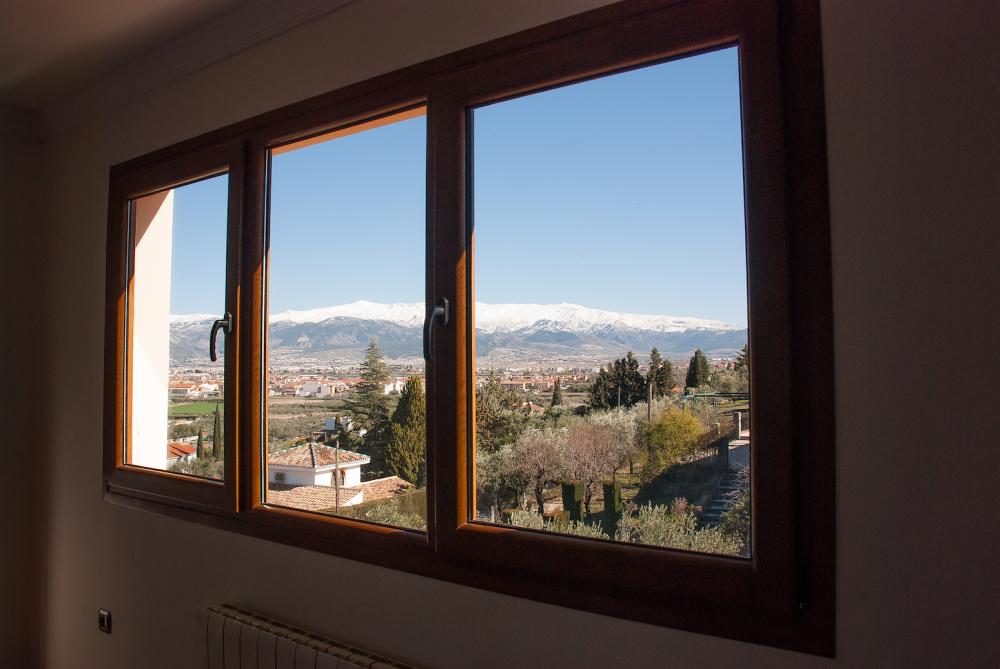 60 / 79
60 / 79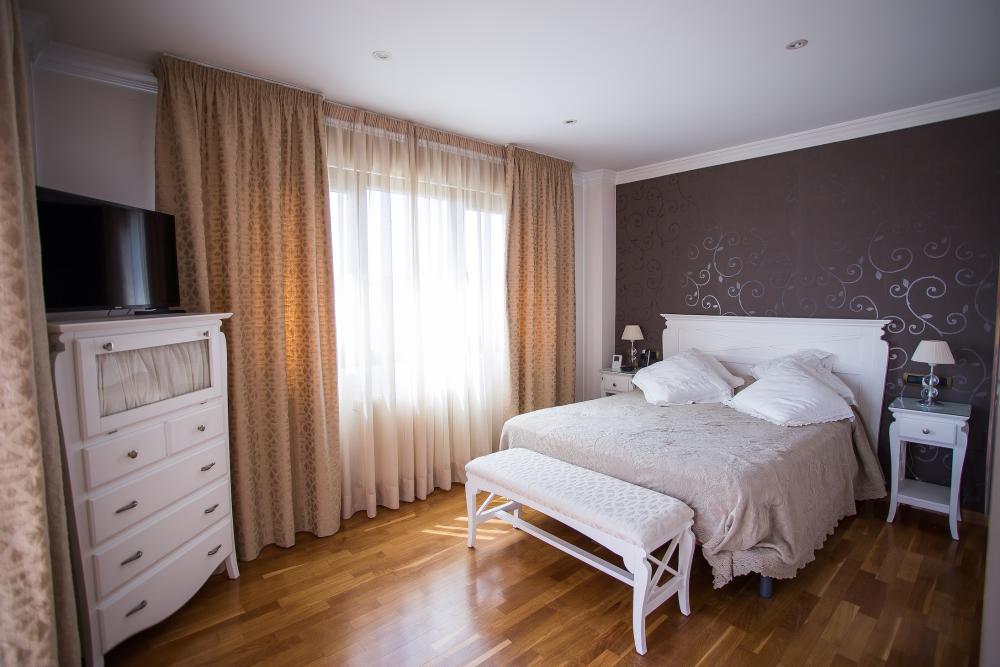 61 / 79
61 / 79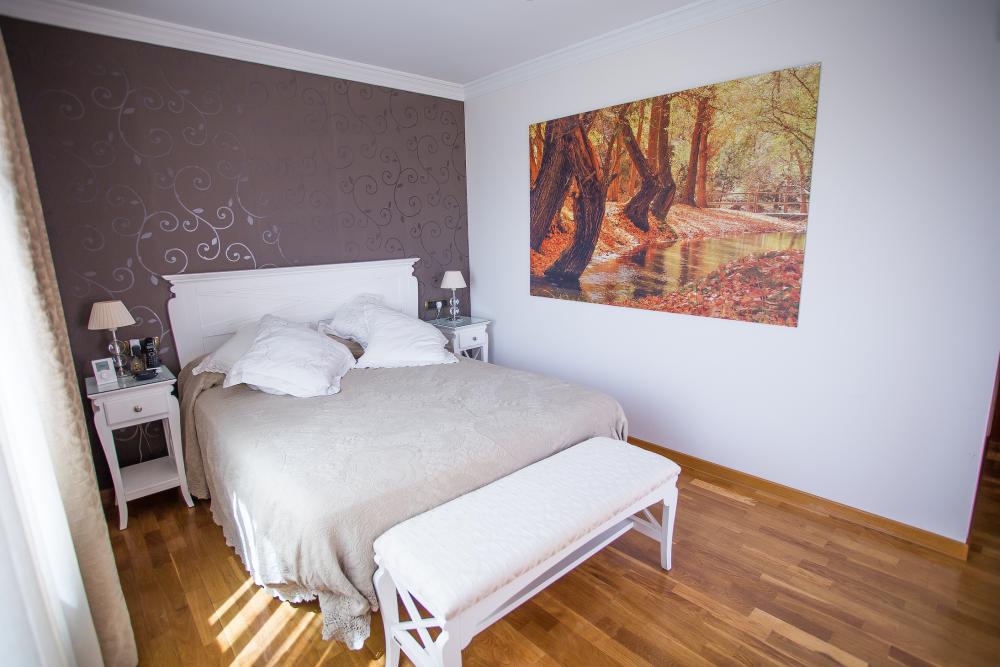 62 / 79
62 / 79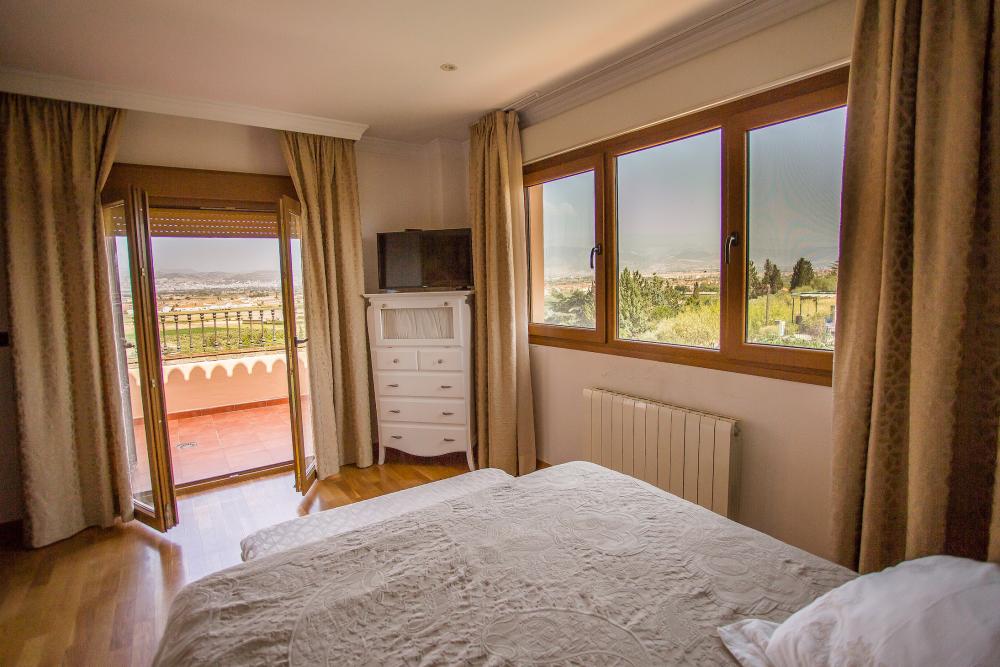 63 / 79
63 / 79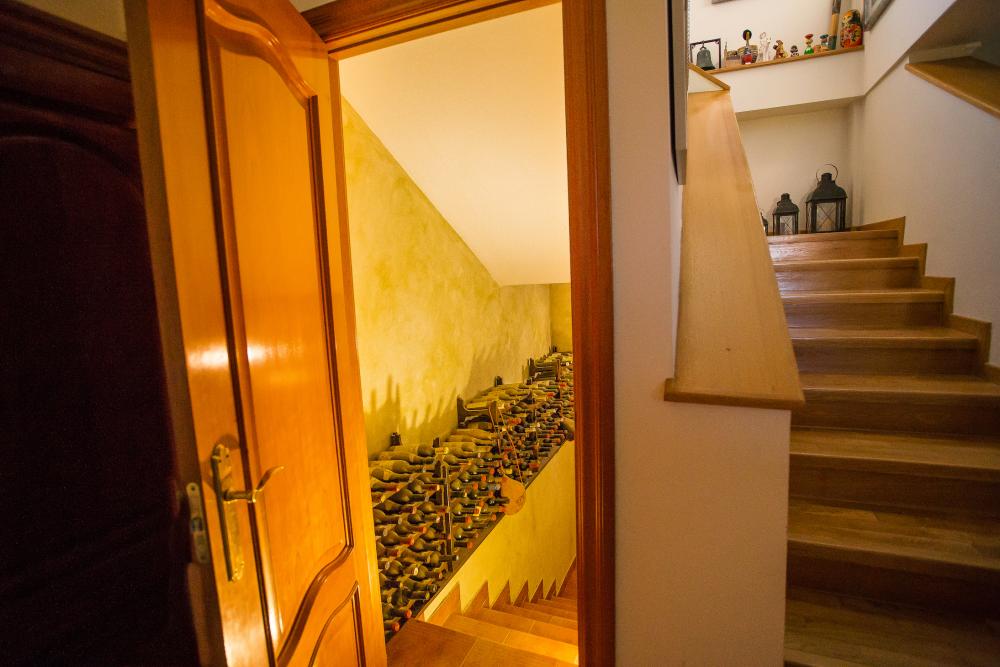 64 / 79
64 / 79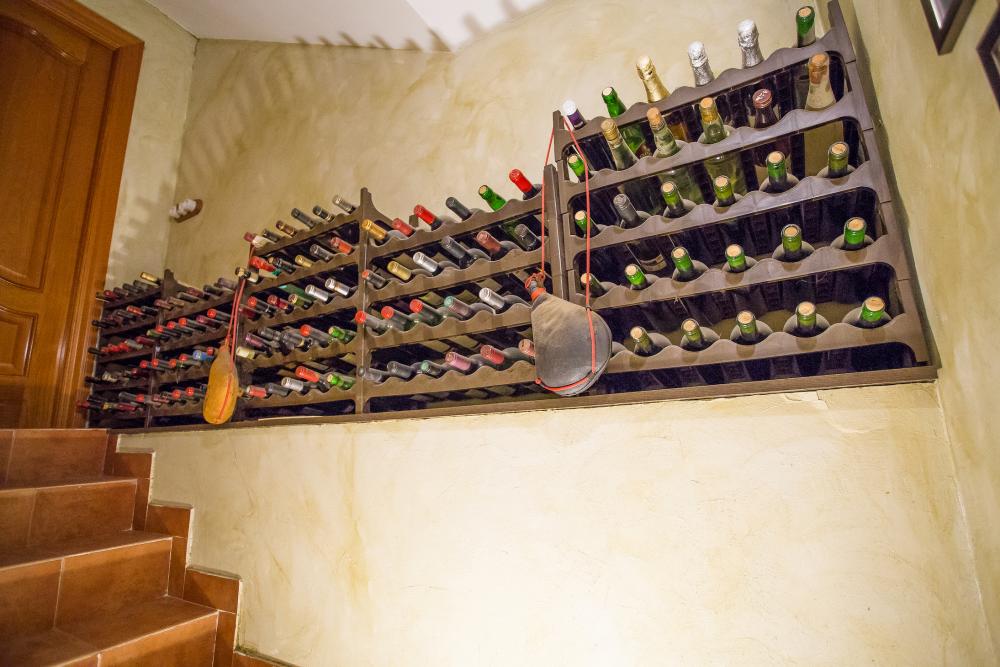 65 / 79
65 / 79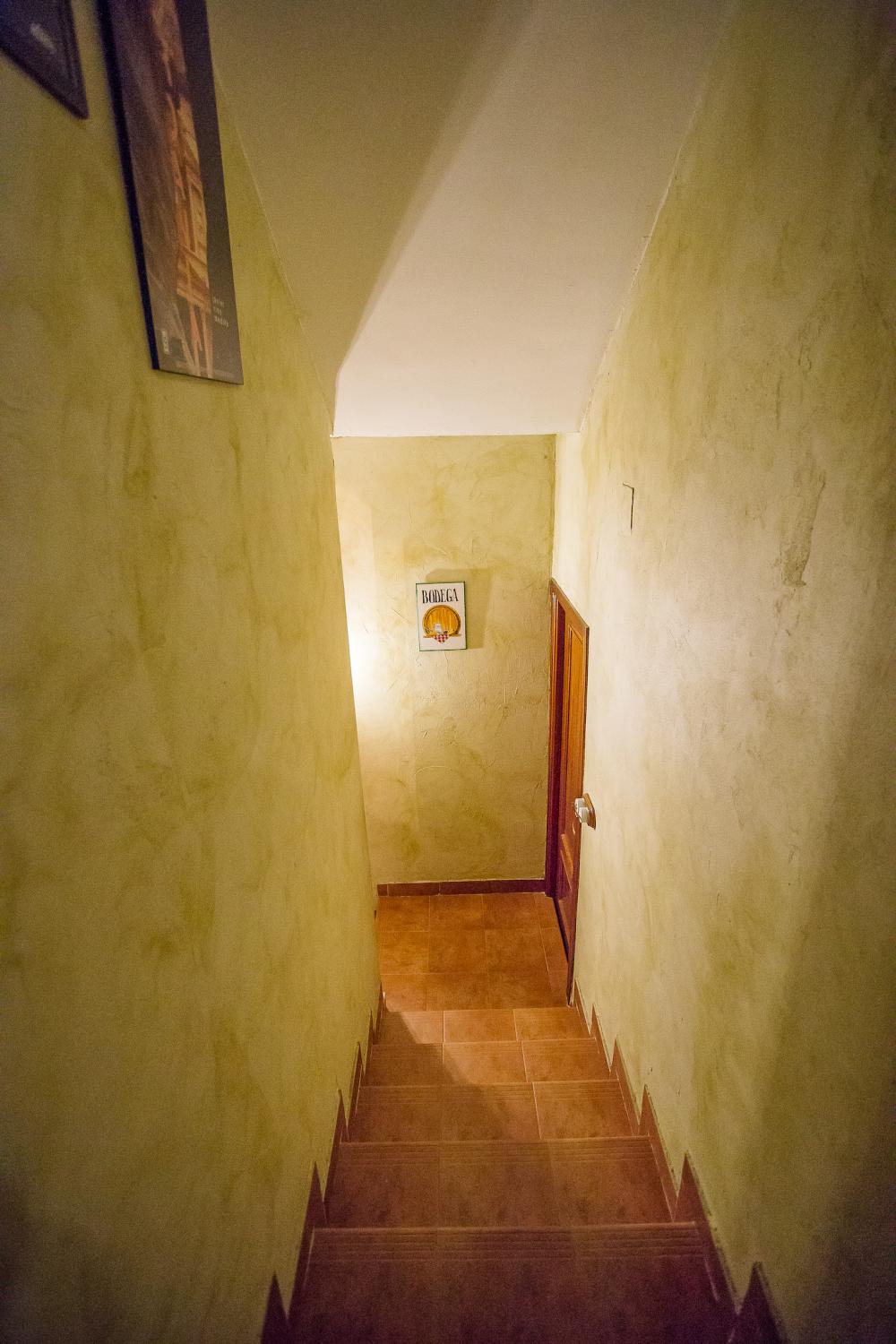 66 / 79
66 / 79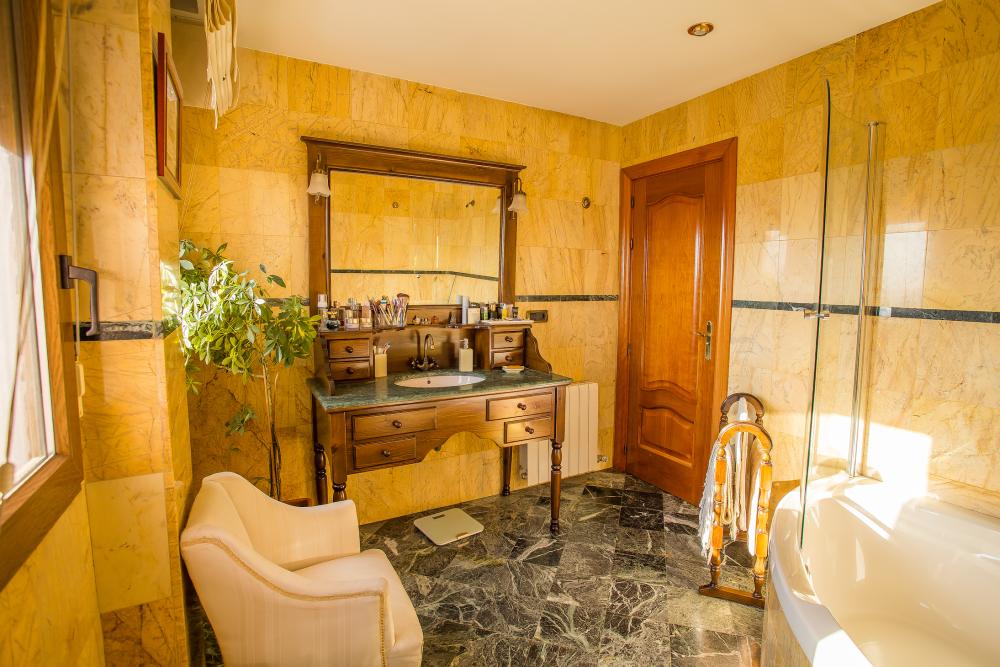 67 / 79
67 / 79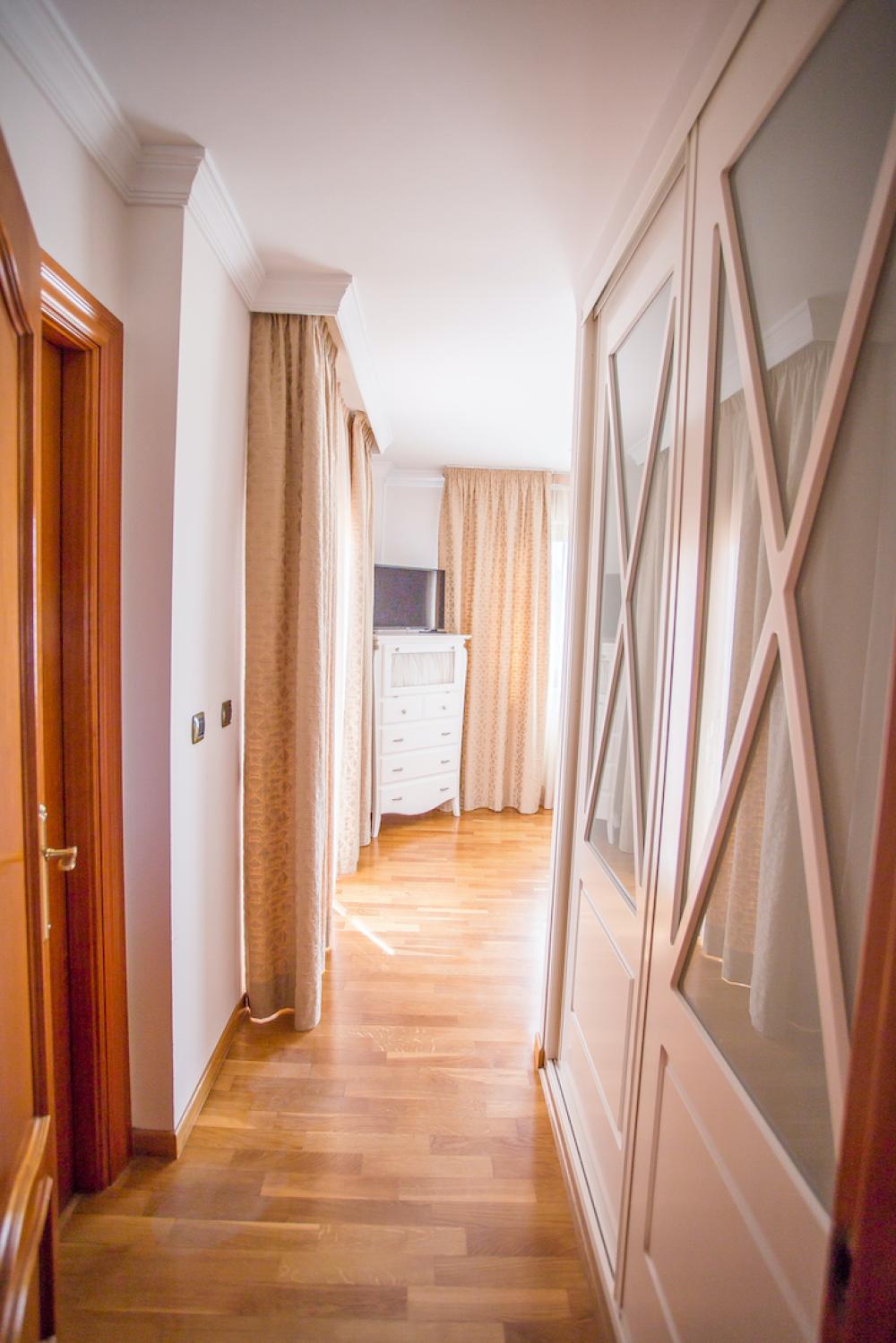 68 / 79
68 / 79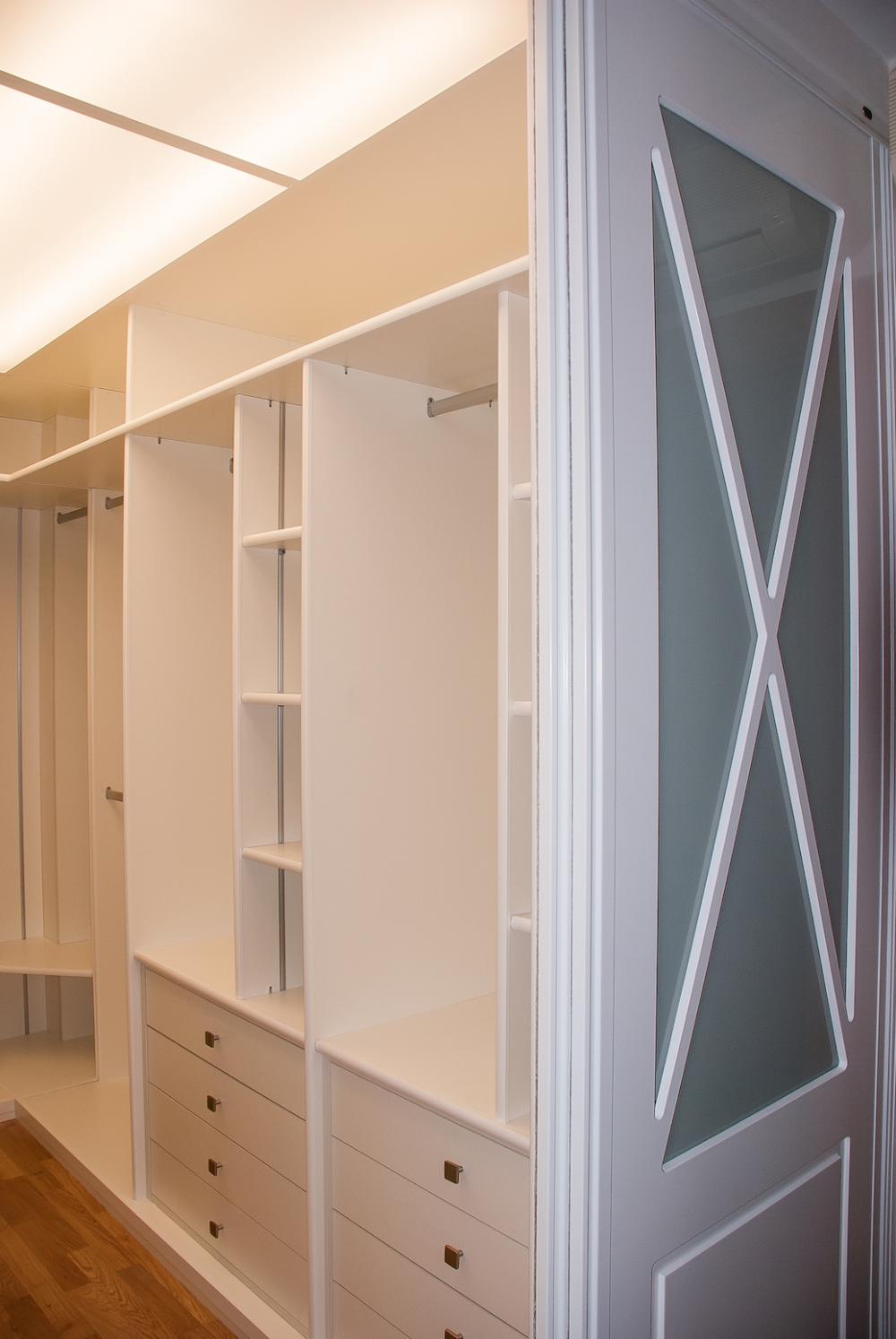 69 / 79
69 / 79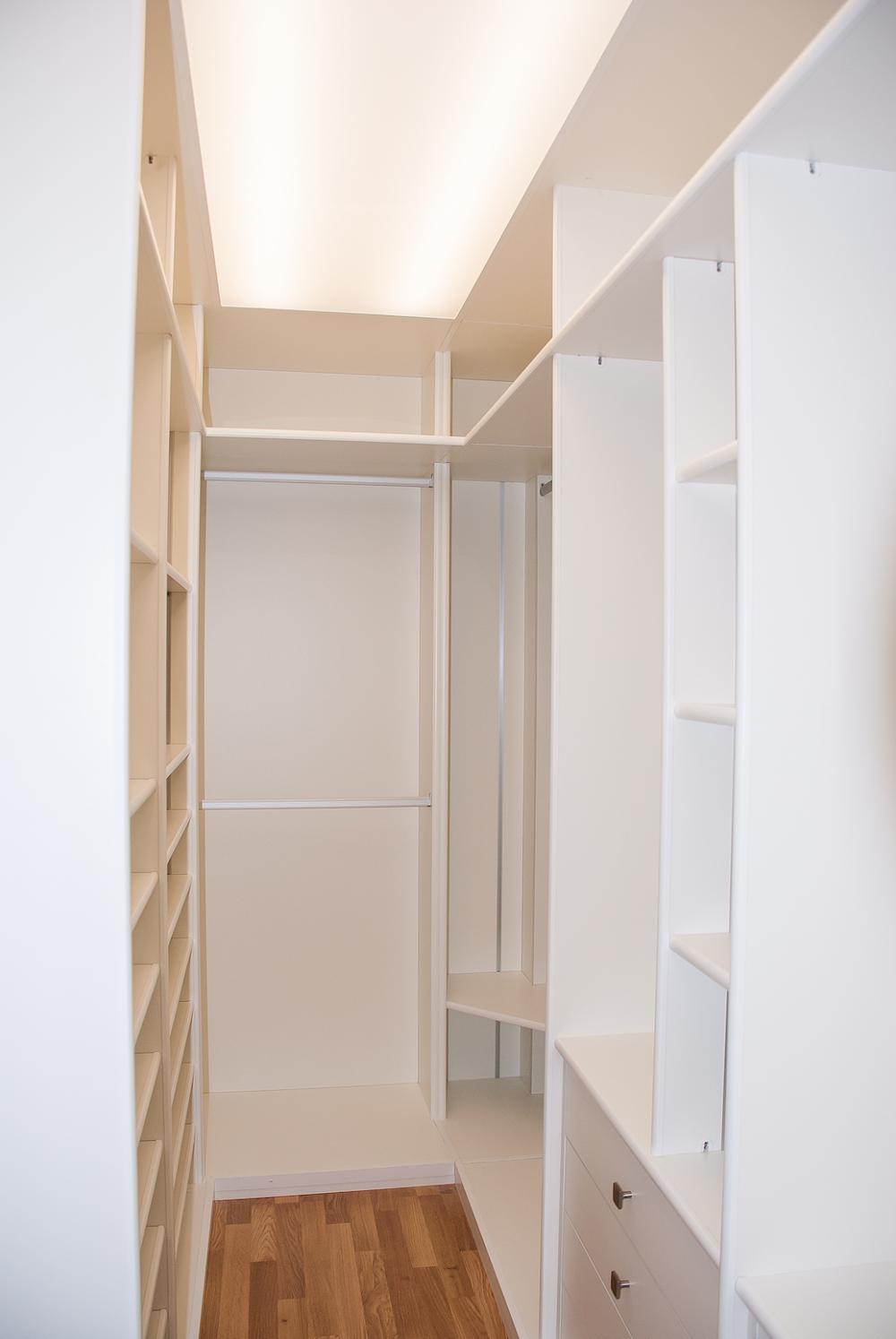 70 / 79
70 / 79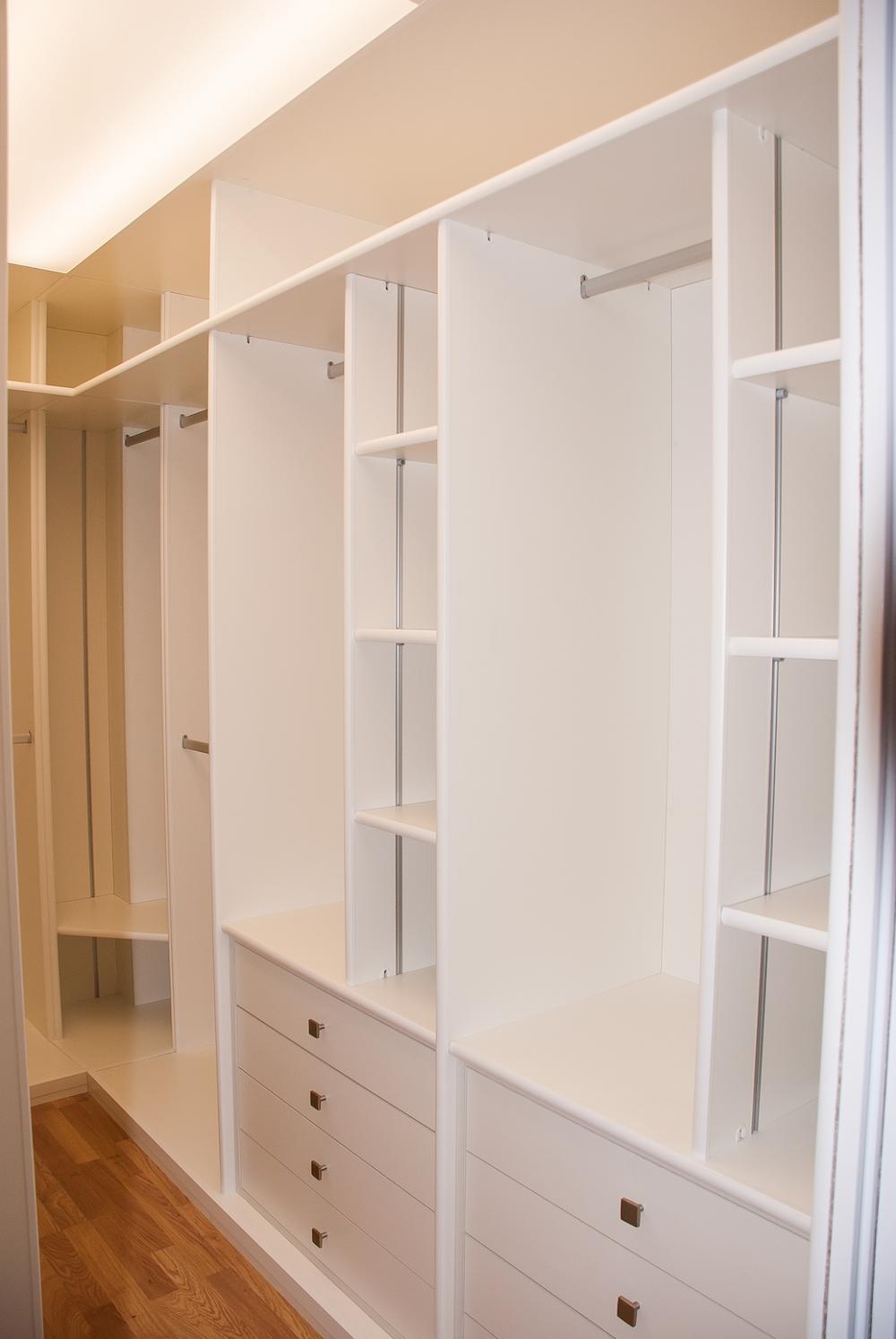 71 / 79
71 / 79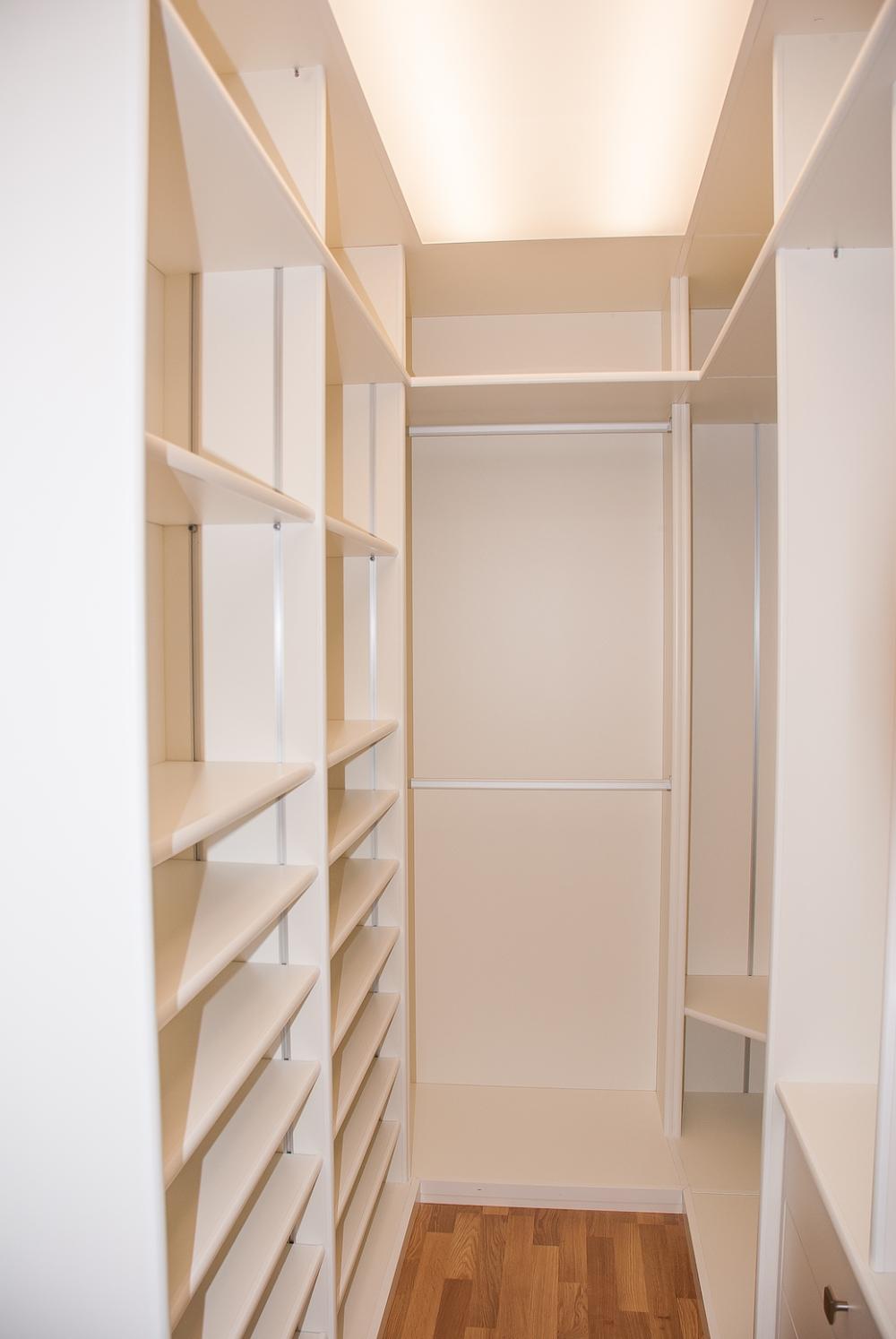 72 / 79
72 / 79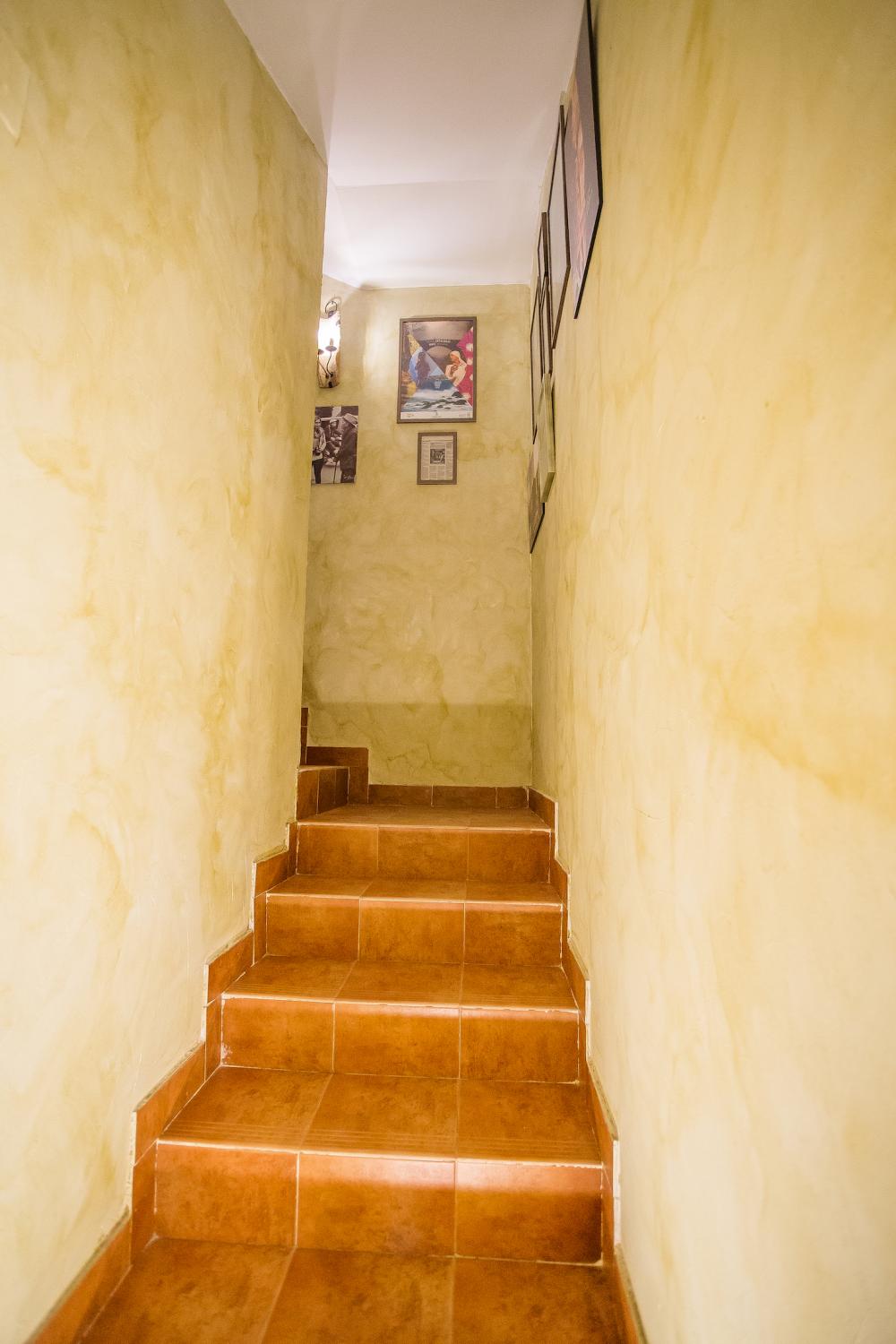 73 / 79
73 / 79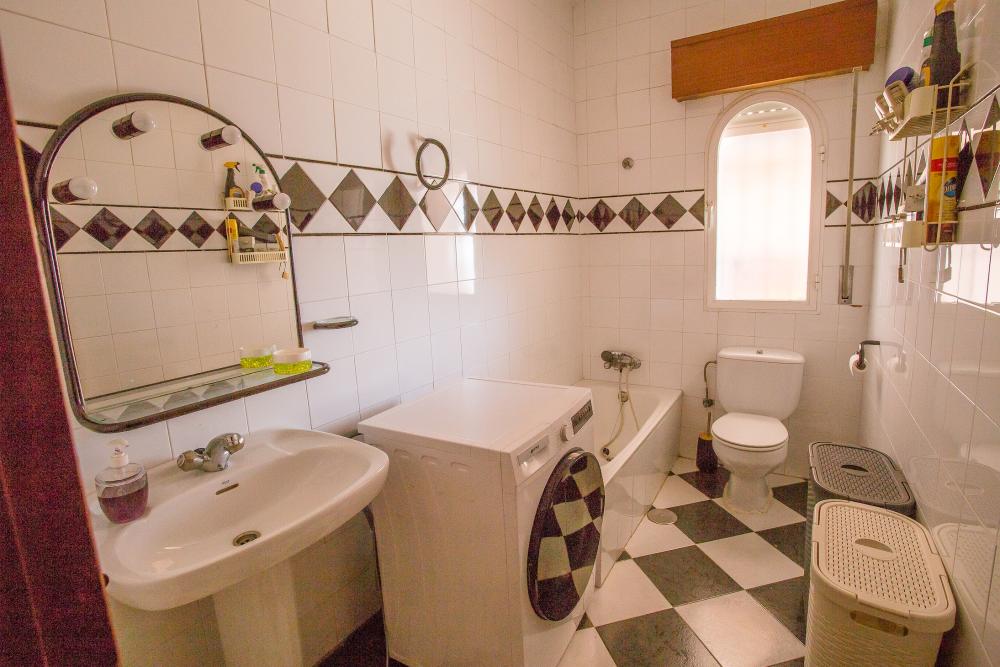 74 / 79
74 / 79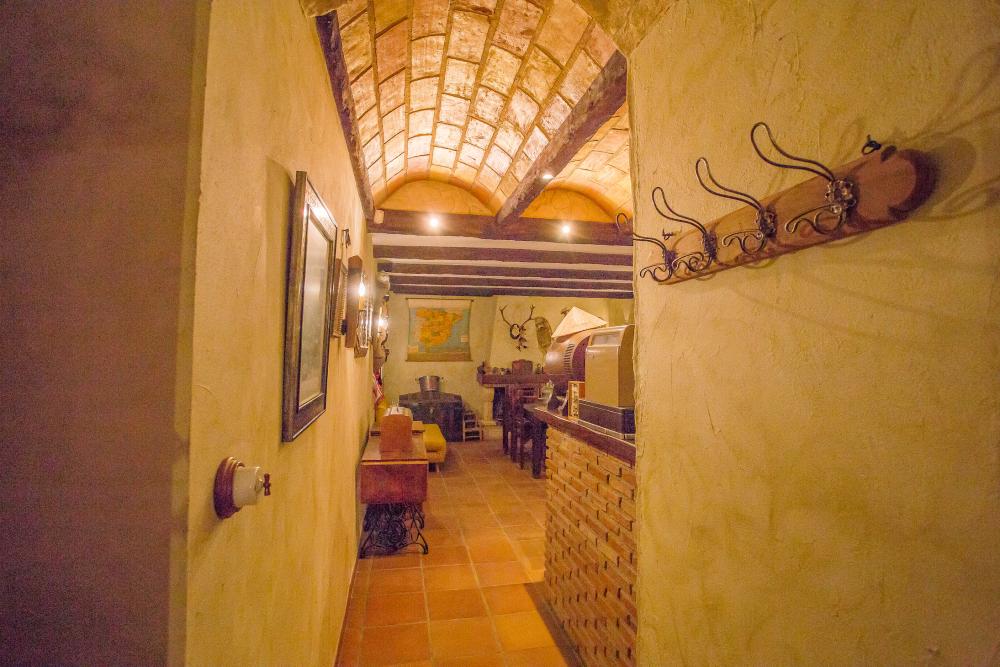 75 / 79
75 / 79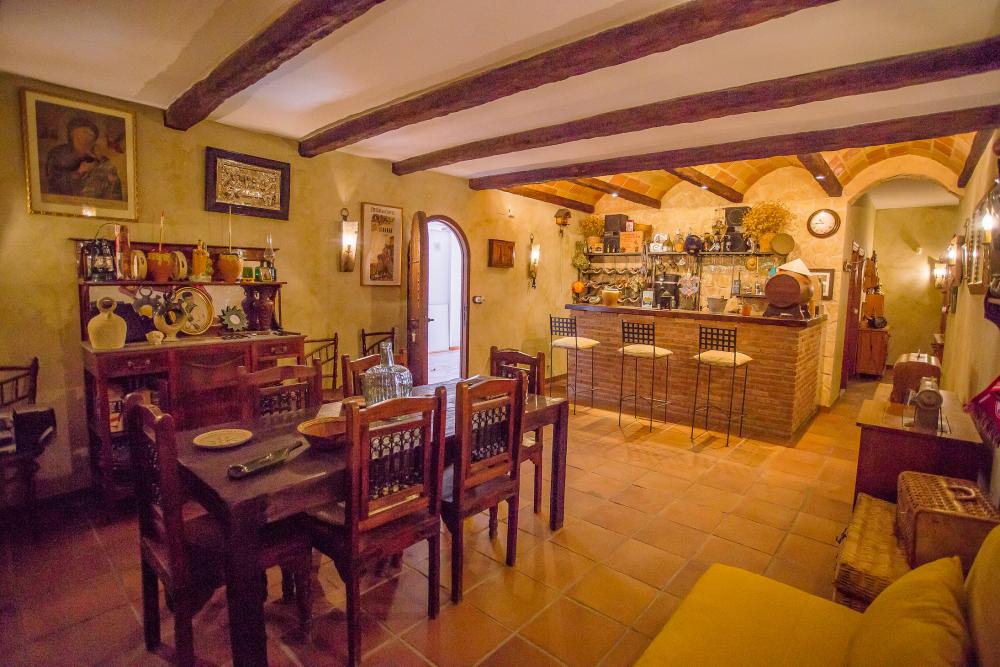 76 / 79
76 / 79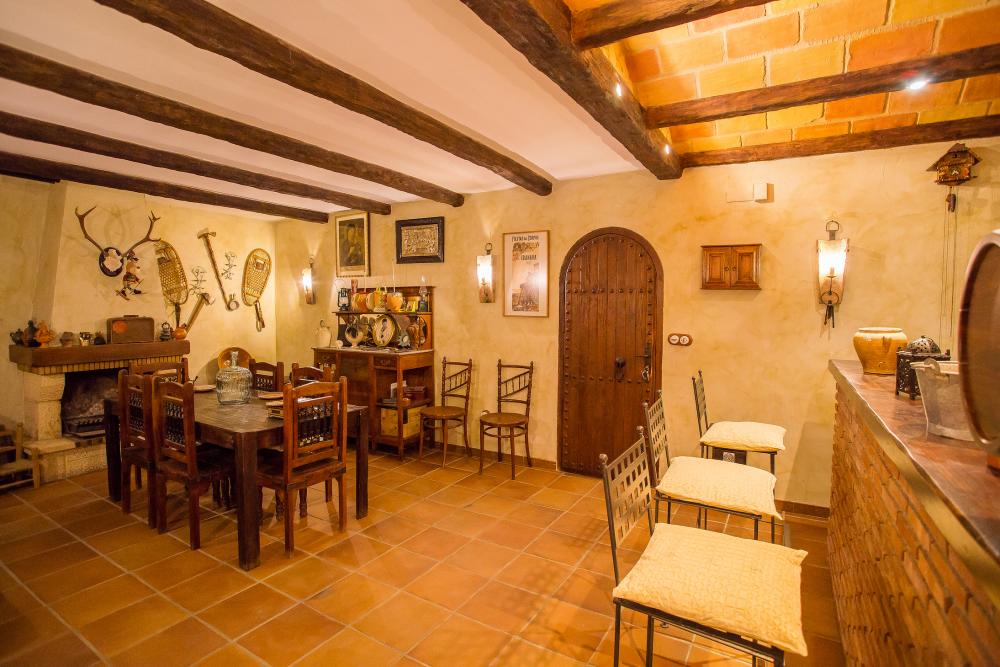 77 / 79
77 / 79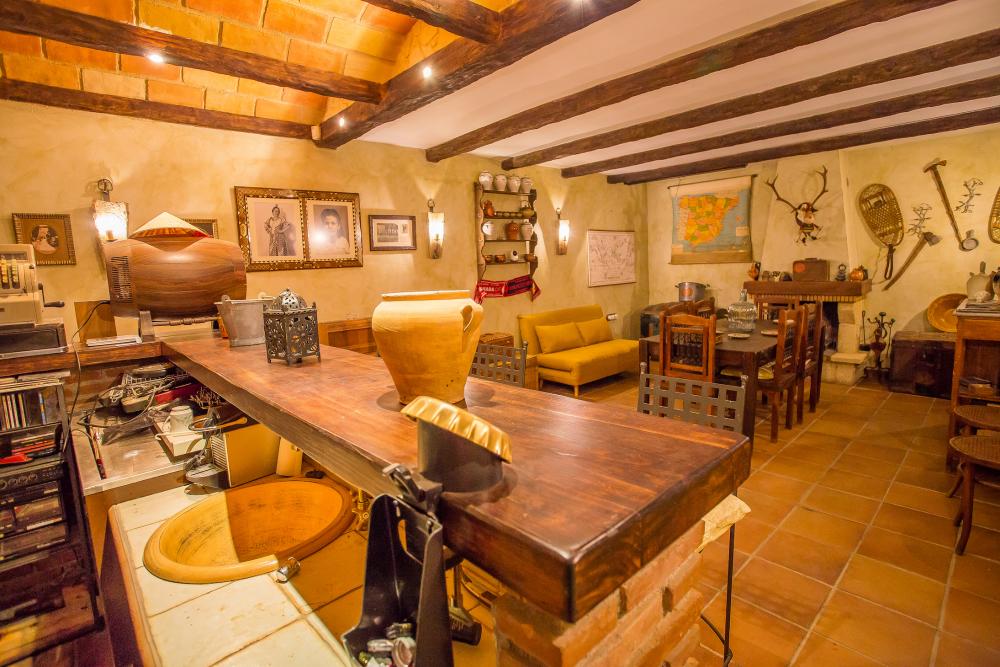 78 / 79
78 / 79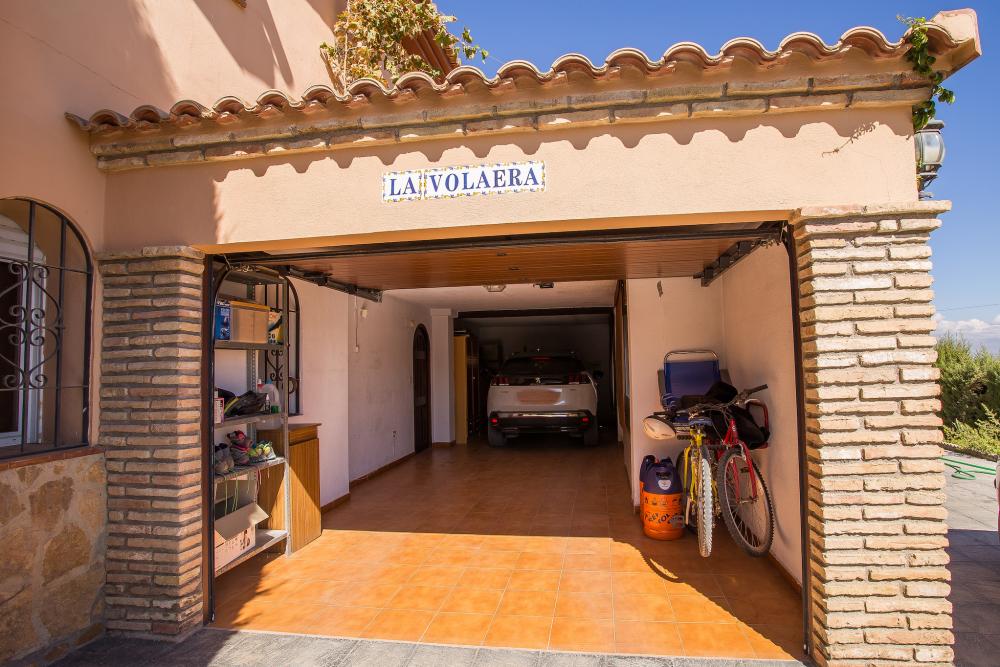 79 / 79
79 / 79


Click on the photos to enlarge them
| Bedrooms | 4 |
| Bathrooms | 3 |
| Type | Villa |
| Surface m² | 302 m2 |
| Plot m² | 2500 m2 |
| Price | € 498.346 |
| Location | San Javier Urbanización ( Granada) |
| Listing Number | 5193740 |
About this property
Country house for sale
Do you want to live in the countryside, without giving up the comfort of a fully equipped house, and very close to a city as hip as Granada?
This beautiful house is located on a small hill, facing Granada and Sierra Nevada (with stunning views), in the municipality of Las Gabias.
Distance to points of interest (by car):
• 20 min to Granada city centre (11 km)
• 20 min to Granada internacional airport
• 2h30 hours to Malaga international airport
• 50 min to Sierra Nevada Ski Resort
• 50 min to the Tropical Coast
• A few minutes a way from one of the main ring roads of the city
The house is built on a fenced rectangular plot of 2.500 m2, surrounded by a cypress hedge. It has an entrance porch decorated with 'granadino' motifs, an entrance for cars with an automatic gate with remote control, and a second pedestrian entrance with an intercom.
1.- The plot:
The plot is divided into several spaces. The main one is the garden, the barbecue and swimming pool area, the entry and the covered parking area.
Behind a barrier of cypress trees, at the back, there is a vegetable patch and chicken coop, as well as a multiple uses area of around 30x15m completely free.
The plot counts on:
• 20 fruit, ornamental and shade trees.
• 16 Olive trees in production, with an average annual harvest of 500 kg (with an olive oil yield ranging from 11 to 15% depending on the season).
• Numerous ornamental plants.
• 115 m2 of lawn and natural grass next to the swimming pool.
. A 25 m3 cistern, with a water pump and water softener.
• Installation of drip irrigation and sprinklers, automated with timer and electro-valves, throughout the plot.
• 10 water intakes distributed throughout the plot.
• Built-in barbecue with large woodshed and sink.
• Clay oven, size large.
• Pergola of 4x4 m, with fan and retro lighting.
• The materials of the exterior area are: Arab brick, natural rockery, ceramics and printed concrete.
• Swimming pool of gresite and ceramic imitation decking, 10x5 m with roman steps, and two watertight spotlights for night lighting.
Covered outdoor parking area of 7x4 m.
The entire plot is illuminated with 15 strategically placed classic street lamps.
External area of the house:
The house's exterior consists of a 16 m2 terrace leading to the main door, and a porch with authentic Arab bricks recovered from old farmhouses.
The pool area has two porches of 10 m2, one in each wing of the house. In the middle, we have a central patio with four orange trees and an Andalusian well at the centre.
The entrance is via a printed concrete ramp, with the two sides decorated with trees and ornamental plants.
2. The house:
Materials and equipment characteristics:
• Parquet flooring in bedrooms and the study.
• Staircase with solid wood steps and parquet flooring.
• Beige marble from Macael (Almeria) in the living room.
• Ceramic tiles in the kitchen, the bathrooms on the ground floor and basement.
• Green and yellow marble from Macael (Almeria) in the main bathroom.
• Ferrogres in the winery.
• Carpentry in windows and terraces, imitation wood PVC with tilt and turn mechanisms and double glazing, and mosquito nets.
• Handcrafted entrance doors in fine wood.
• Interior doors and built-in wardrobe in cherry wood.
• Smooth walls with pastel coloured paintwork.
• Plasterboard shelving in the study.
• Stone shelves in the living room.
• Grohe taps and Roca sanitary ware in bathrooms.
• Closed fireplace in the living room.
• Fireplace in the winery.
• Air conditioning in two bedrooms.
• Oil central heating with Ferroli digital boiler.
• Exterior railings in solid wrought iron.
• Remote-controlled alarm system connected to a control centre.
• Pre-installation to symmetrical broadband internet up to 1Gbps (FTTH).
Layout of the house
The ground floor, in the shape of an "L", consists of an entrance hall of 14 m2 at the apex, leading to two corridors and the stairs leading to the upper floor and the semi-basement.
The entrance hall also leads to an exit door to the swimming pool area.In one of the corridors, with large windows, we find the bedrooms.
All the bedrooms are south-facing, with views of the Sierra Nevada and Granada.This bedroom is 10 m2This bedroom is 16 m2In the three bedrooms, the floor is parquet, and the walls are decorated with smooth paint and wallpaper.
The doors and the built-in wardrobe are made of cherry wood. All windows are double-glazed with tilt-and-turn technology and mosquito nets.
In the other corridor, first, we find a 6 m2 bathroom with a hydro-massage cabin sauna, bidet, toilet, and double washbasin on marble stone, with furniture and mirror in a metallic grey tone.
Next door, we find the 12 m2 kitchen, fully furnished and equipped with oven, microwave and dishwasher, in rustic walnut wood, with a huge window with views of Granada, and a dining table for up to six people.
A small corridor leads to the 37 m2 living room which is divided into two levels: the upper area of 17 m2, and down two steps, an area of 20 m2.
The living room has a beige Macael marble floor, smooth walls, and at the front there is a closed fireplace with a caset and an electric system to distribute the hot air. On both sides, there is a natural stone shelf in a light tone.
From the living room, and through a large window door, we access the most special terrace of the house, where we can enjoy a breathtaking view of La Vega, Granada, Sierra Nevada and all the mountains of the province.
The terrace is protected by a wrought iron railing between three Arabic brick pillars and decorated by a wisteria and a vine with edible grapes.
In the centre of the terrace, there is an original table for about eight people, with a bevelled glass top and classical columns carved in natural stone as legs.
In summer, this is the ideal place to dine and enjoy the view. In spring, and even in autumn, breakfast time is particularly special on this terrace where we can also have lunch or a coffee after our meals.
Top floor
From the ground floor hall and up a wide, short and diaphanous staircase, we reach the upper floor.
The 18 m2 study has a large plasterboard shelving with compartments in different sizes. The lower part is divided into two areas: one with three compartments each with double doors and interior shelves, and the other in the shape of an "L" as a large work table.
The table is located just below a double window which offers stunning views of Granada, La Vega farming lands and the Sierra Nevada. It also has a fan for cooling off in summer.
Next to the study, we have a door that gives access to the master bedroom of the house, which has a large dressing room with special LED lighting, a bathroom, and a small outdoor terrace.
The 19 m2 bedroom is rectangular in shape and has state-of-the-art halogen lighting and a large window that covers the entire south side of the bedroom, giving us impressive views of Sierra Nevada even when we are lying down.
From the bedroom, as we can see, we have access to a 5m2 terrace and to two more rooms:
The bathroom has green Macael marble floors, yellow Macael marble walls with a green marble border, Roca bathroom fittings, a bidet, a toilet and a corner bathtub with a glass screen. The green marble washbasin is set in a classic unit with drawer units and a large mirror. The fittings and accessories are made of bronze. The bathroom also has a double window with views of Granada and lots of light.
The dressing room, all in white wood, has drawers, shelves and hangers with a perfect distribution to keep everything organized. The space opens into the bedroom with a modern white opaque glass door. The LED lighting, located in the upper part of the dressing room, gives us a very natural light.
Returning to the ground floor, next to the front doors of the house, there is a door leading to a staircase going down to the cellar, the boiler and the garage. In the stairwell, there is a cupboard equipped with shelves, hangers and drawers.
When going down the stairs, the first door is the wardrobe. The second one is the 8 m2 heating boiler room (Ferroli, digital oil boiler, with butane rescue heater in case of boiler failure or lack of oil). The boiler provides central hot water and hot water for all radiators distributed throughout the house.
Next door is the third bathroom of the house (5 m2), which serves also as a laundry room. It is decorated in black and white and has a washbasin, shower with bathtub and toilet.
A small corridor leads to the 37 m2 cellar.
With greenish stuccoed walls in a rustic style, it is illuminated by old Arab tiles with a wrought iron structure. It has a bar made of pine wood treated to age it and rustic bricks. It has a sink and a large fridge for parties. The bodega also has a large open fireplace.
The bar area recreates an old wine cellar, with brick, stone and wood, and has a wrought iron wine rack with Arabic tiles.
From the cellar door, we access the main garage of 32 m2, with a capacity for two large cars, big windows and a lot of light, and an automatic door with a remote control. The metal door imitates wood.
In addition to this garage, there is another 22m2 garage for an extra car and annexed to this space, we have a 16m2 storage room.
Energy Consumption
|
≤ 55A
|
XXX |
|
55 - 75B
|
|
|
75 - 100C
|
|
|
100 - 150D
|
|
|
150 - 225E
|
|
|
225 - 300F
|
|
|
> 300G
|
Gas Emissions
|
≤ 10A
|
XXX |
|
10 - 16B
|
|
|
16 - 25C
|
|
|
25 - 35D
|
|
|
35 - 55E
|
|
|
55 - 70F
|
|
|
> 70G
|
About the Seller
| Name | Javier Rios |
| Address | Calle Rio Darro 38 18110 Las Gabias Spain |
| Speaks | Dutch, English, French, French, Spanish, Swedish |
Approximate location
The map location is approximate. Contact the seller for exact details.
Similar properties
