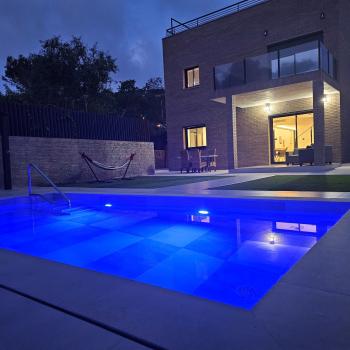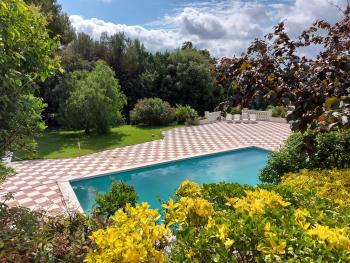villa for sale Santa Eulàlia De Ronçana, Vallès Oriental
€ 820.000
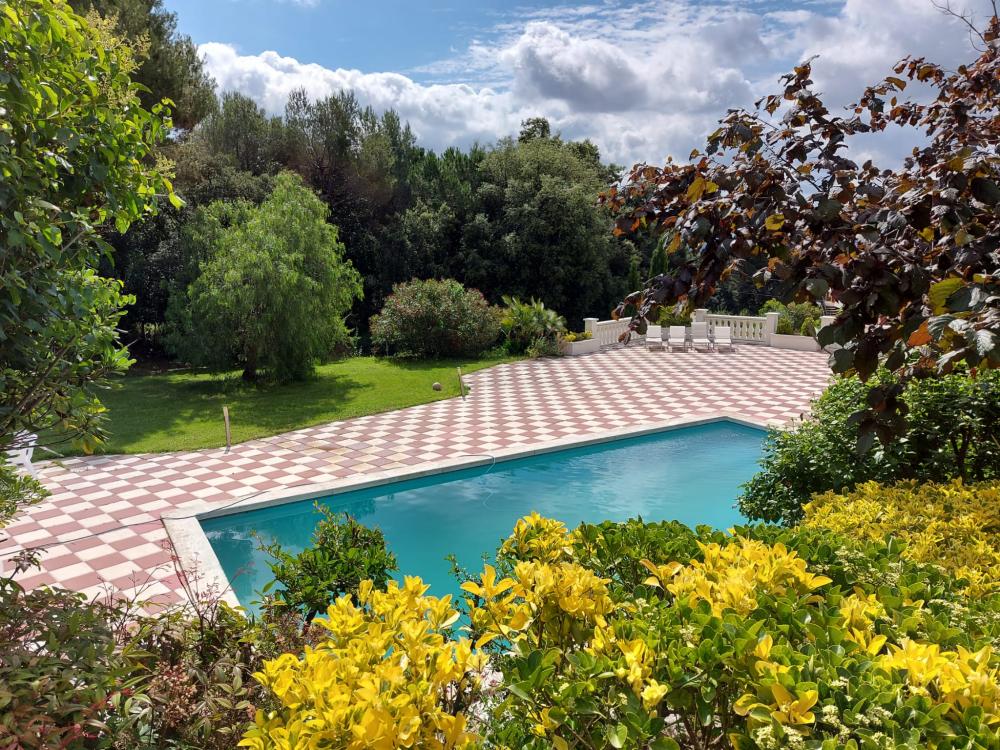 1 / 43
1 / 43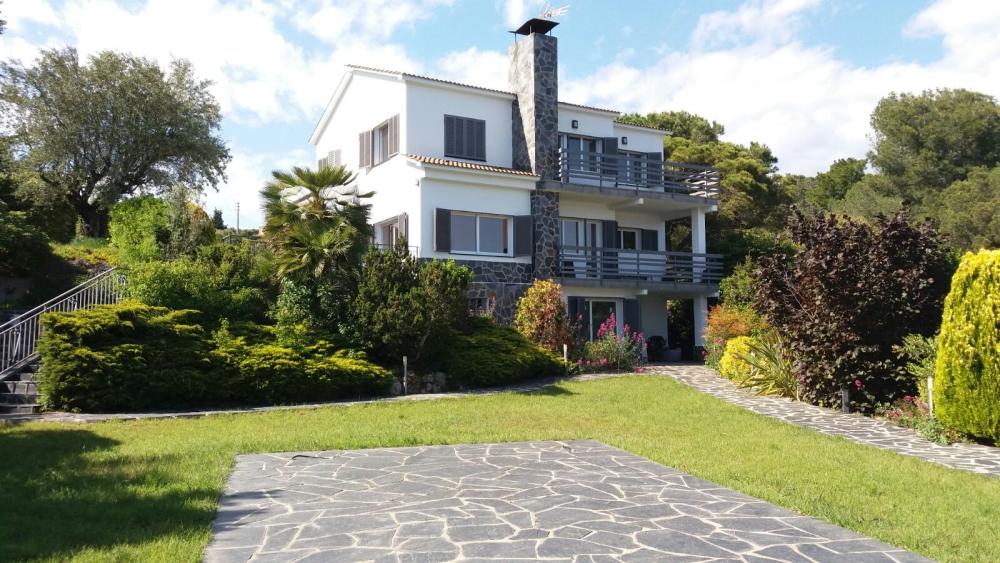 2 / 43
2 / 43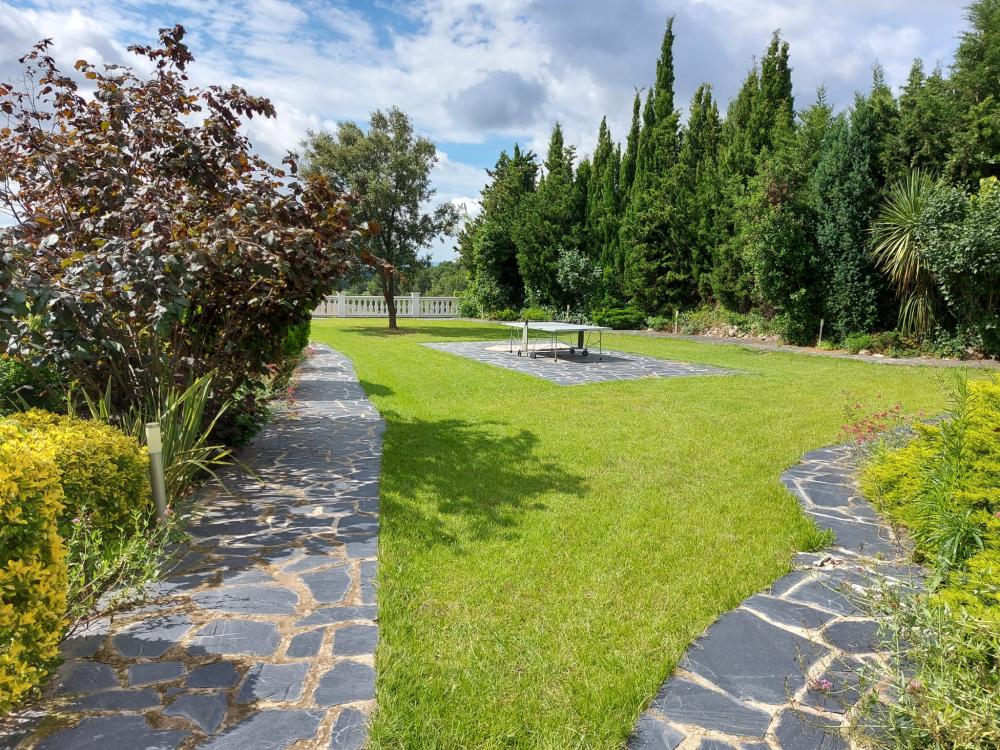 3 / 43
3 / 43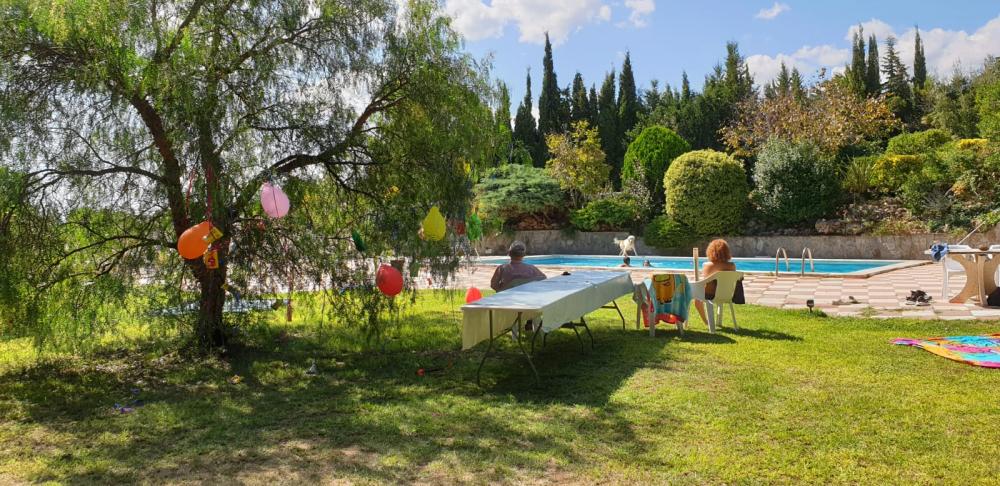 4 / 43
4 / 43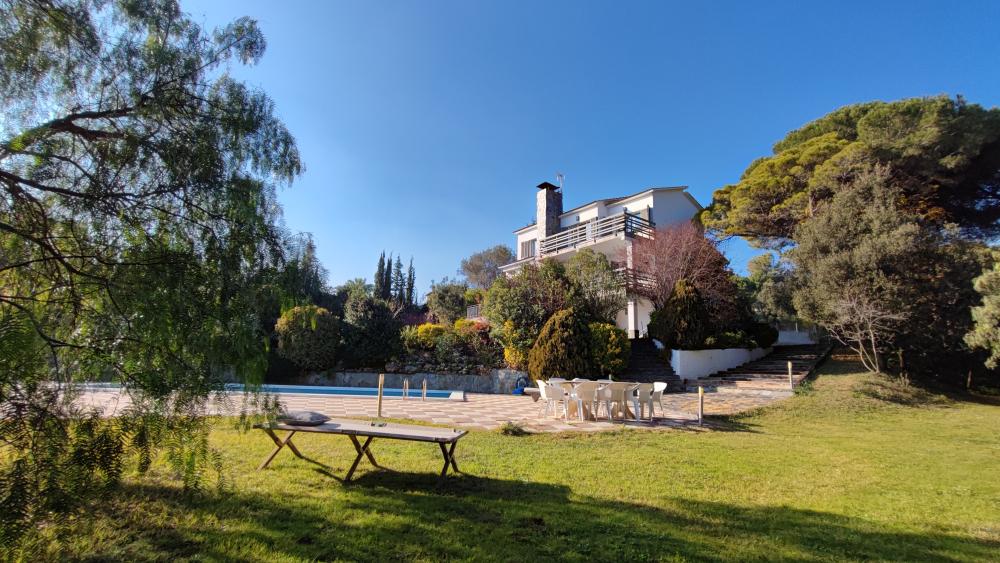 5 / 43
5 / 43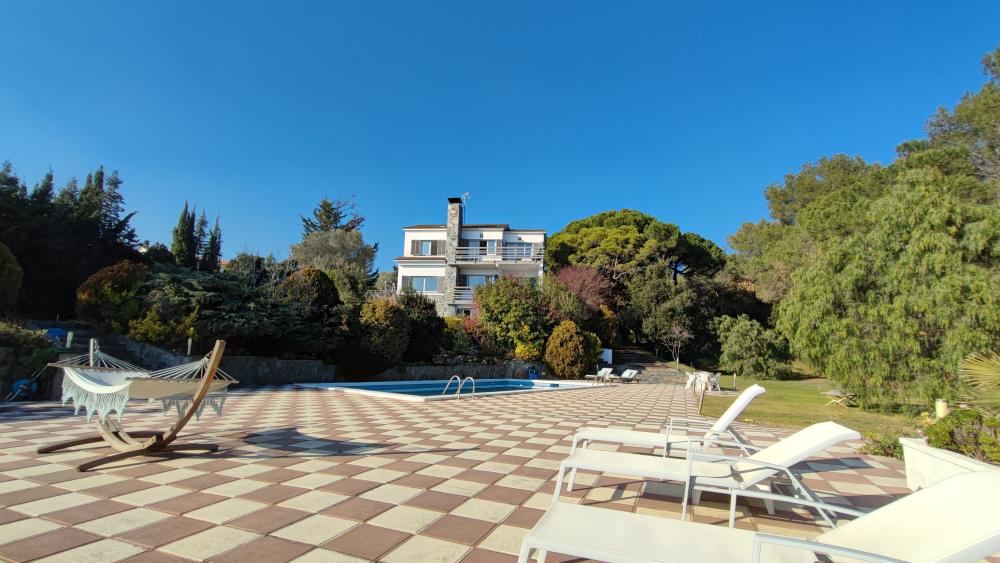 6 / 43
6 / 43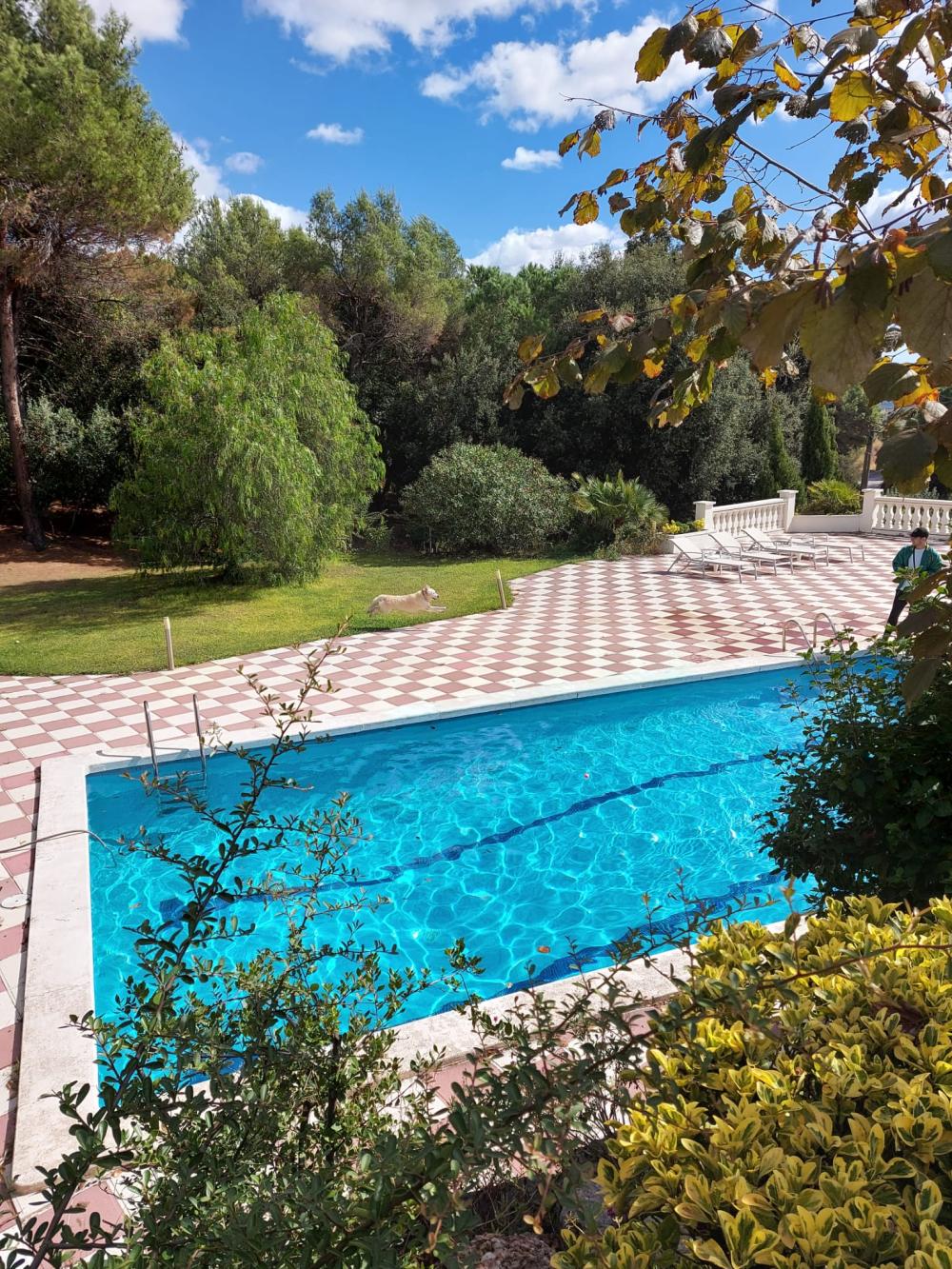 7 / 43
7 / 43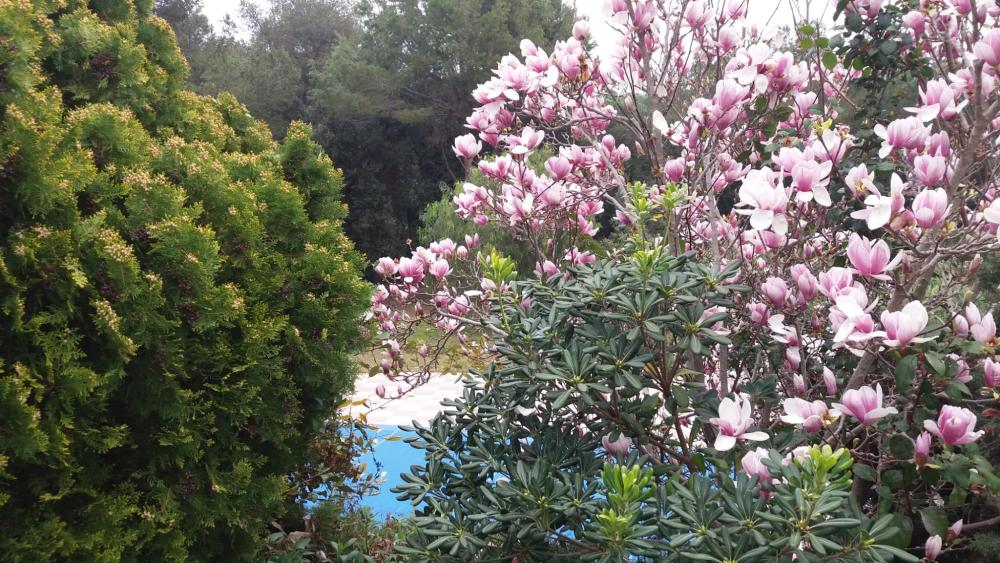 8 / 43
8 / 43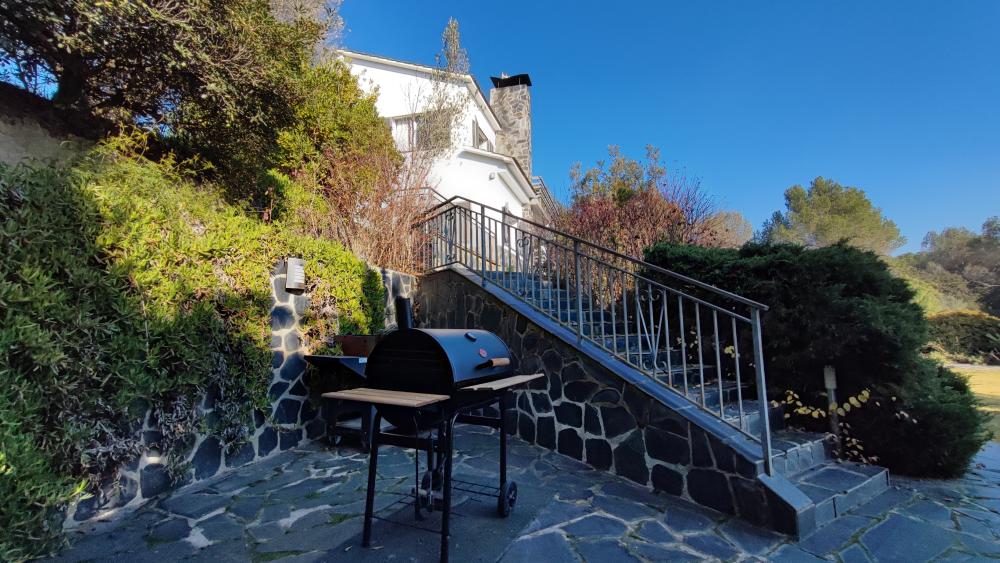 9 / 43
9 / 43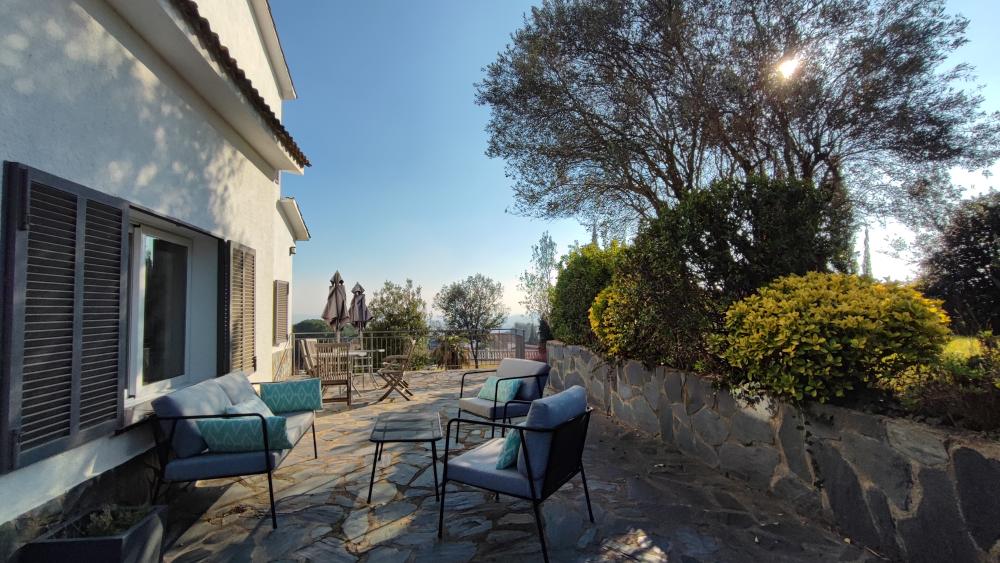 10 / 43
10 / 43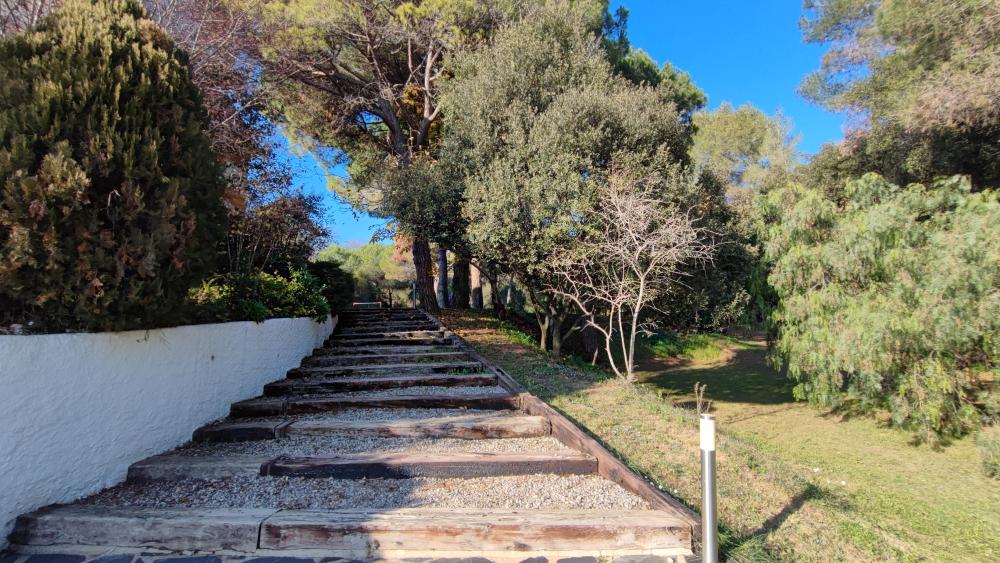 11 / 43
11 / 43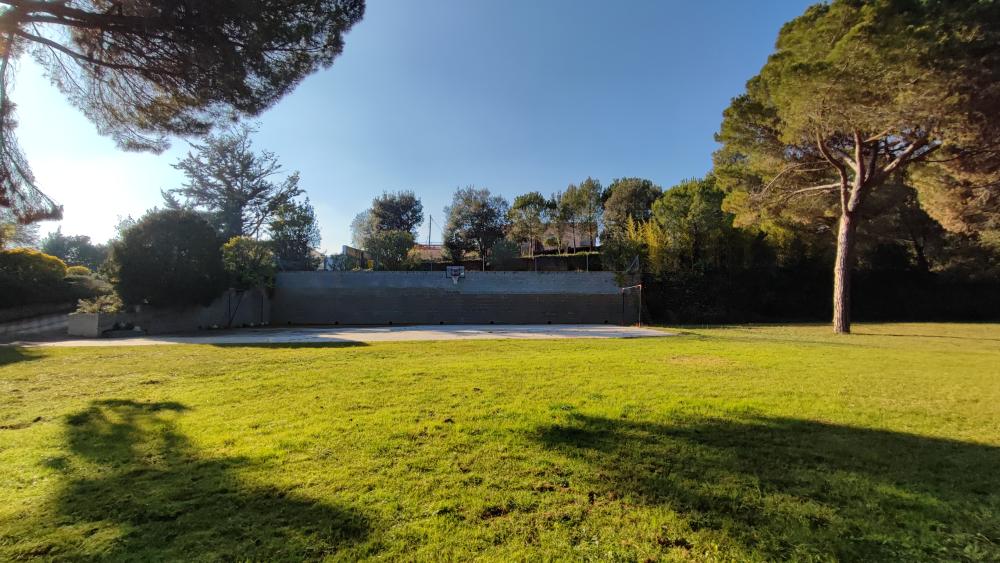 12 / 43
12 / 43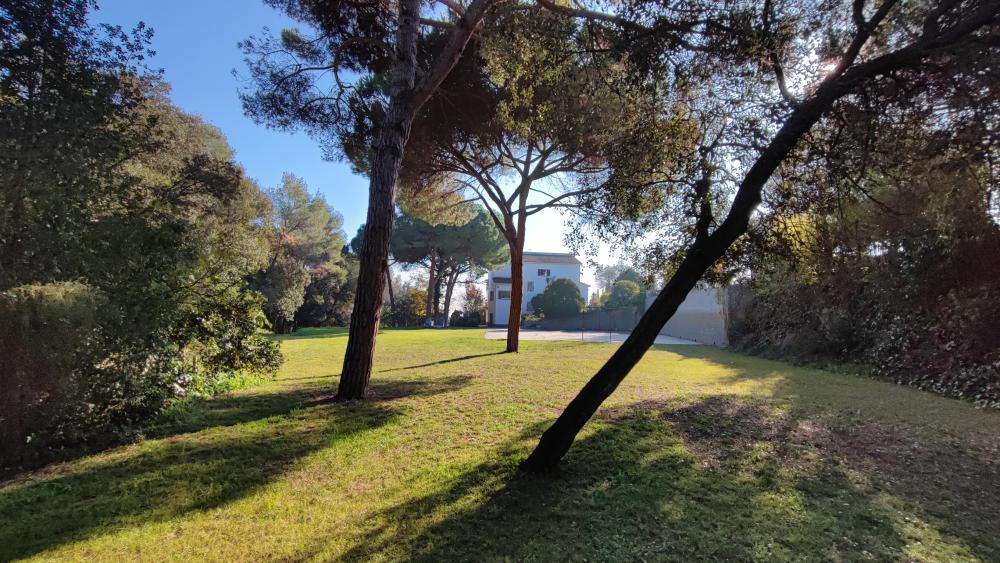 13 / 43
13 / 43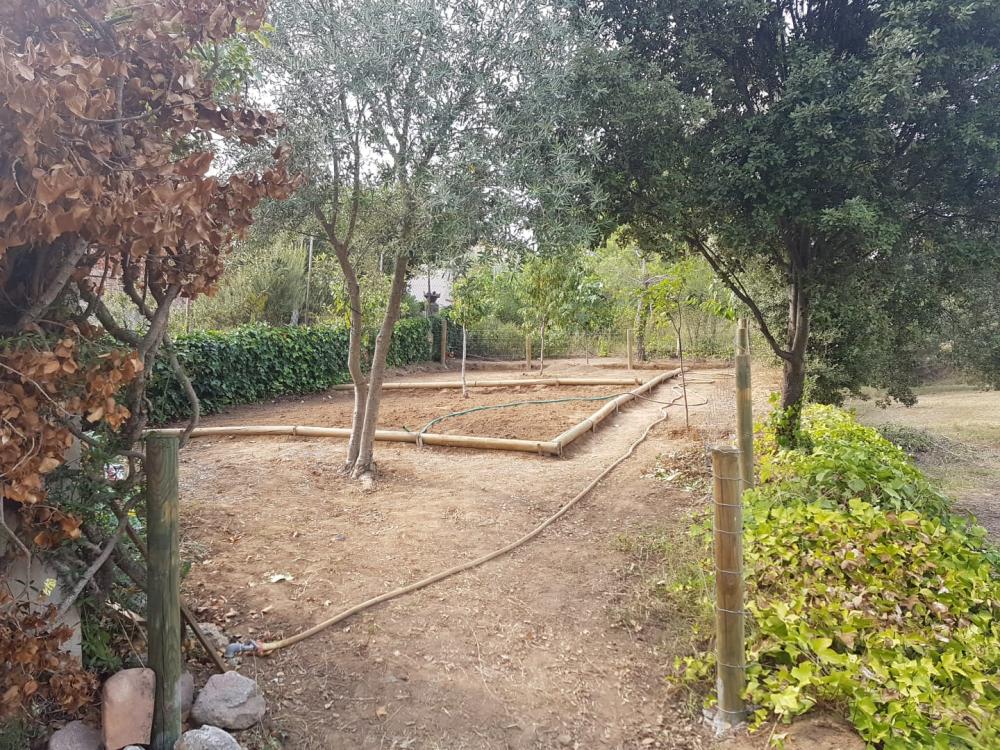 14 / 43
14 / 43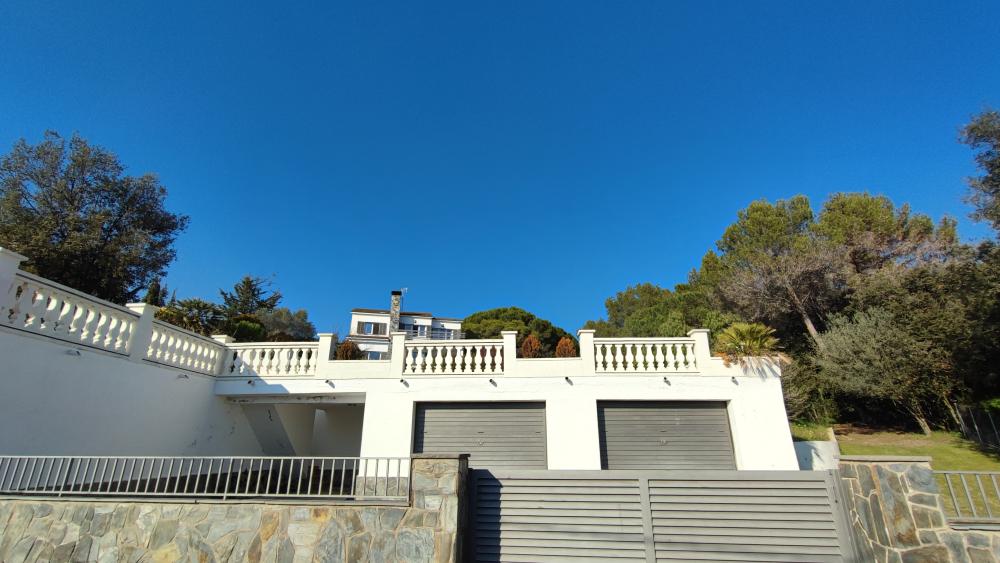 15 / 43
15 / 43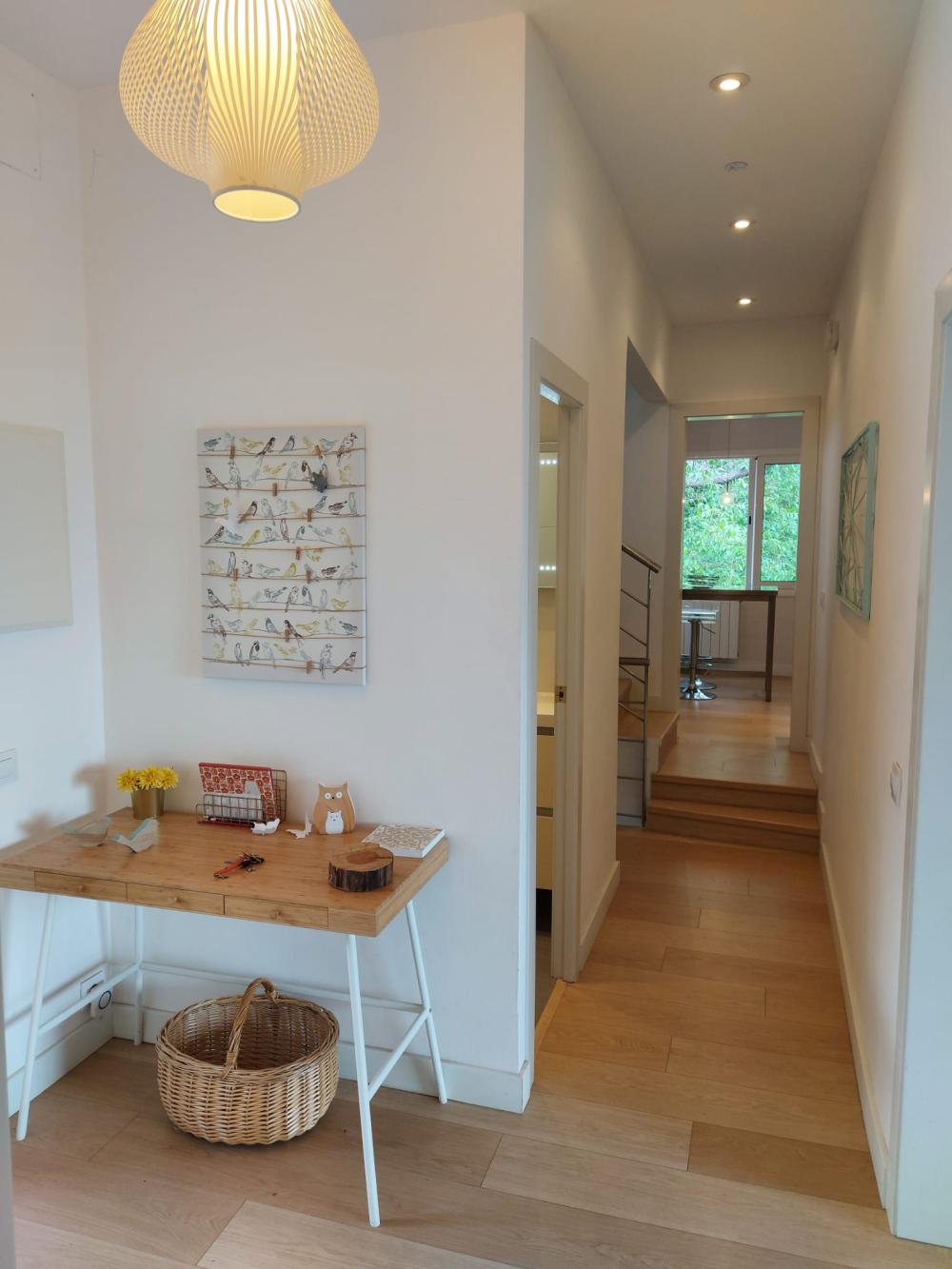 16 / 43
16 / 43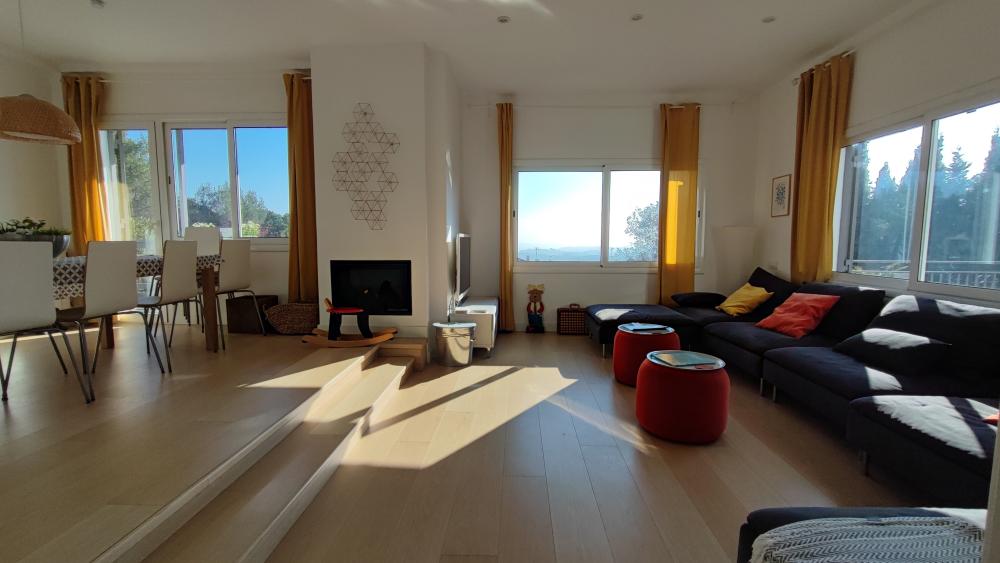 17 / 43
17 / 43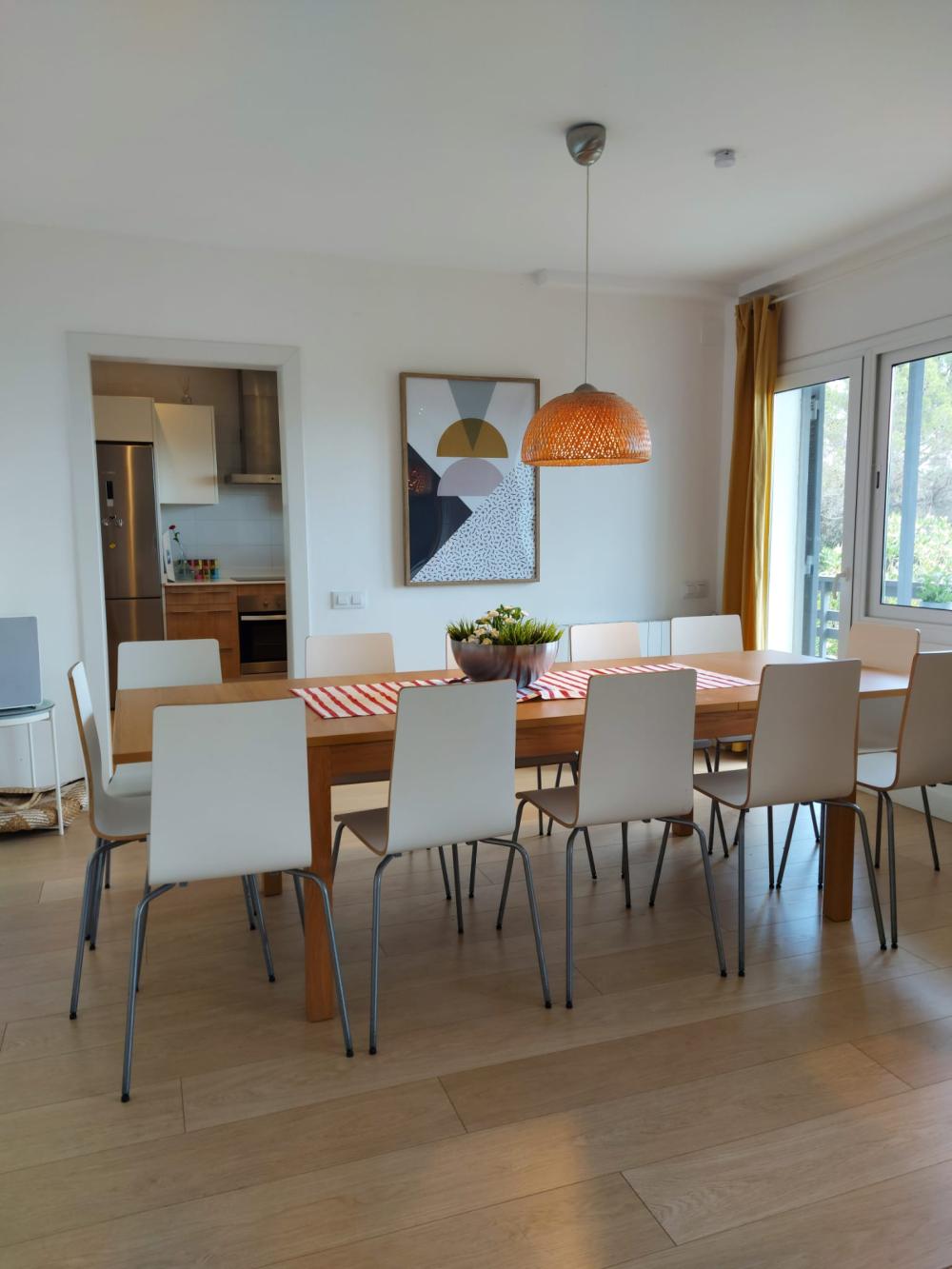 18 / 43
18 / 43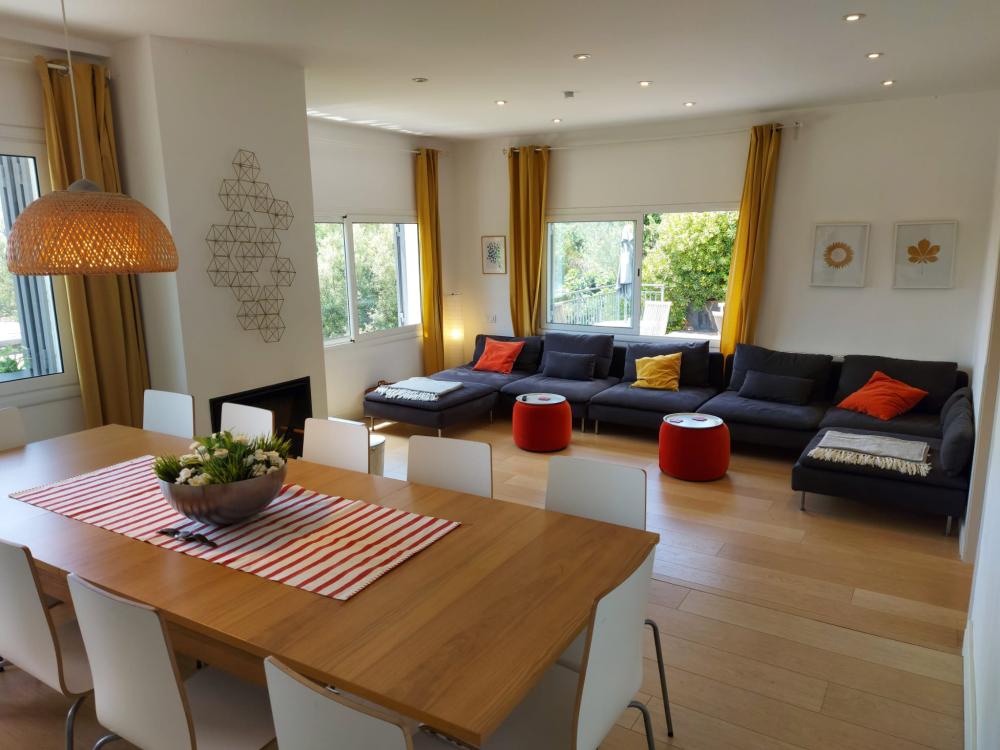 19 / 43
19 / 43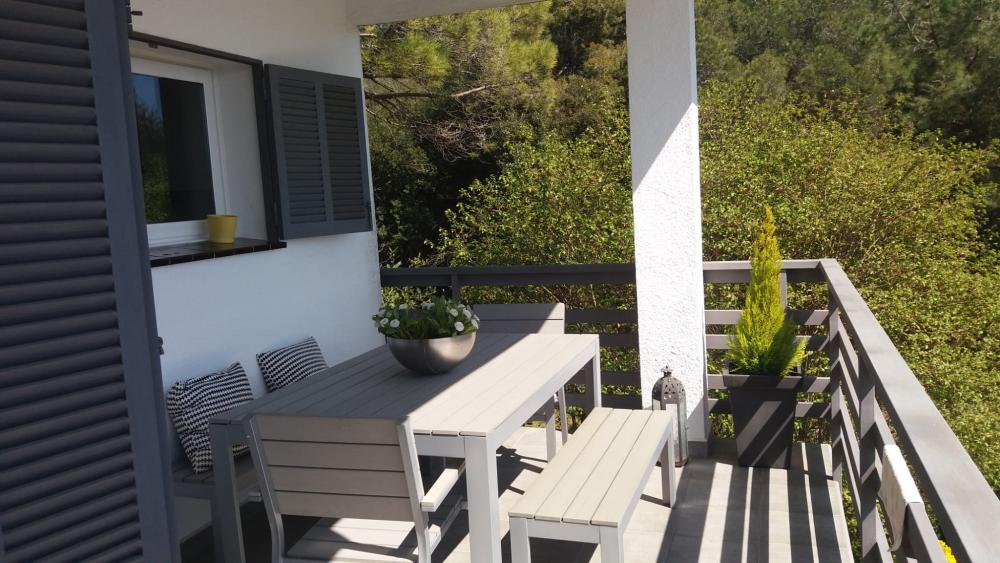 20 / 43
20 / 43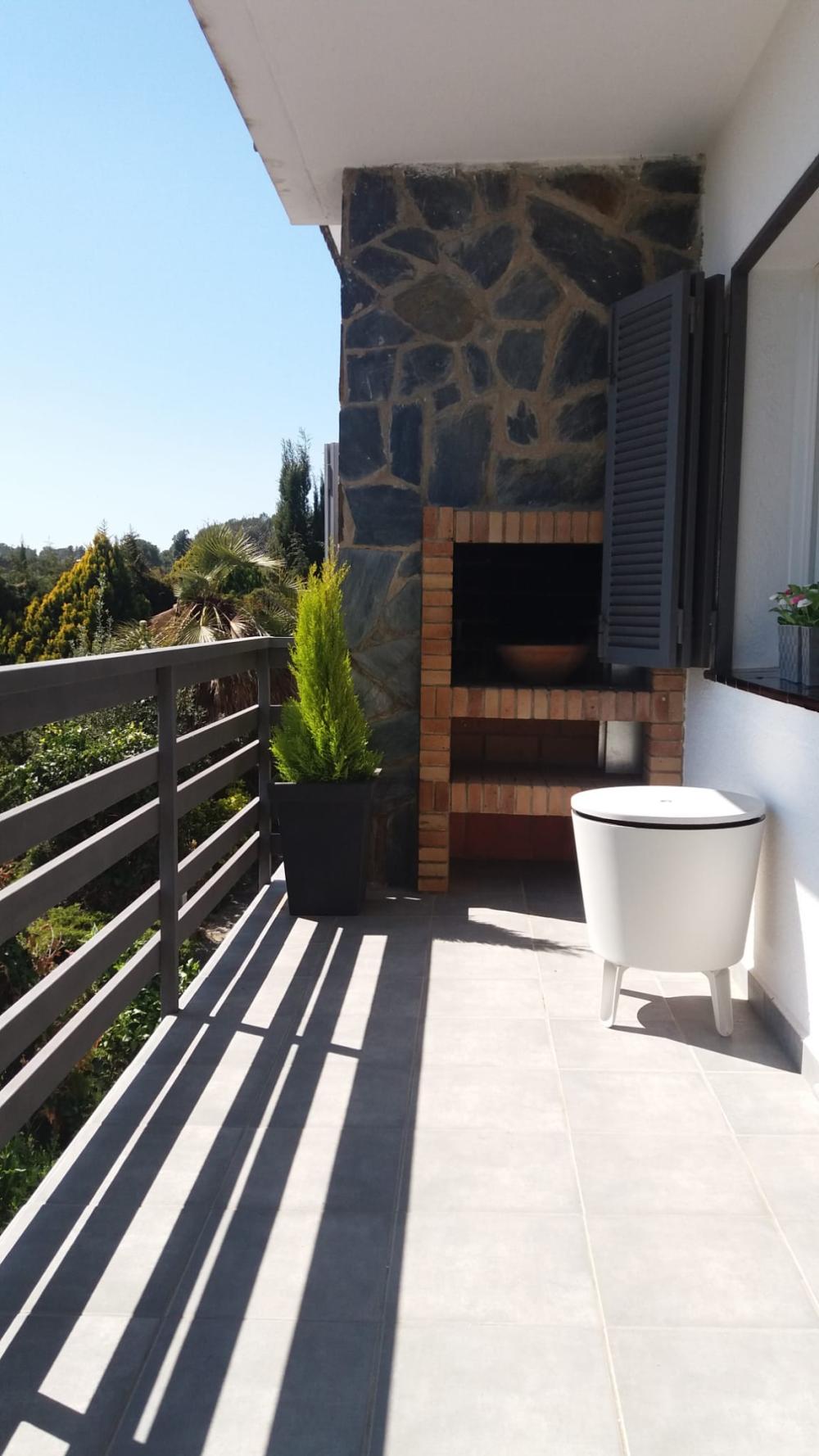 21 / 43
21 / 43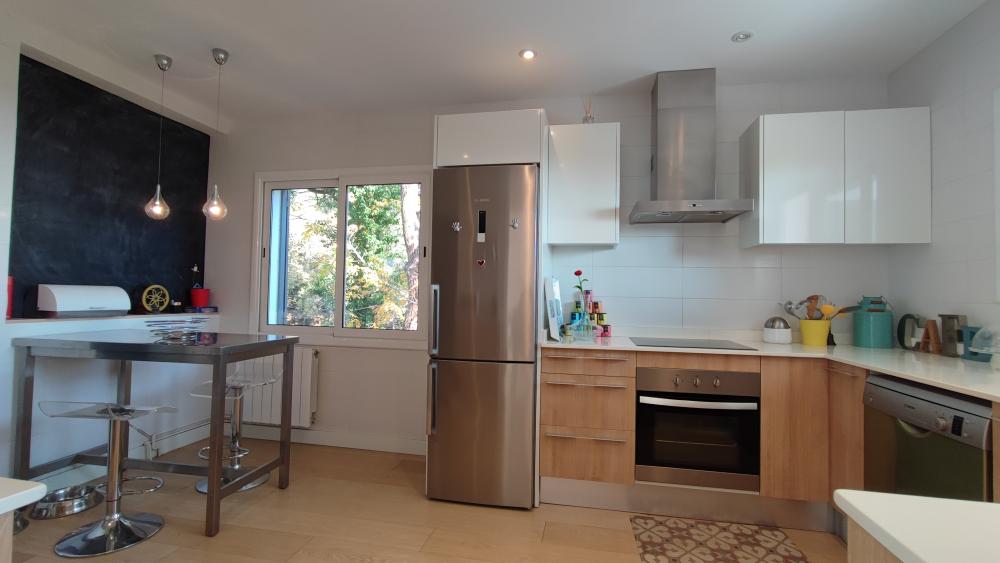 22 / 43
22 / 43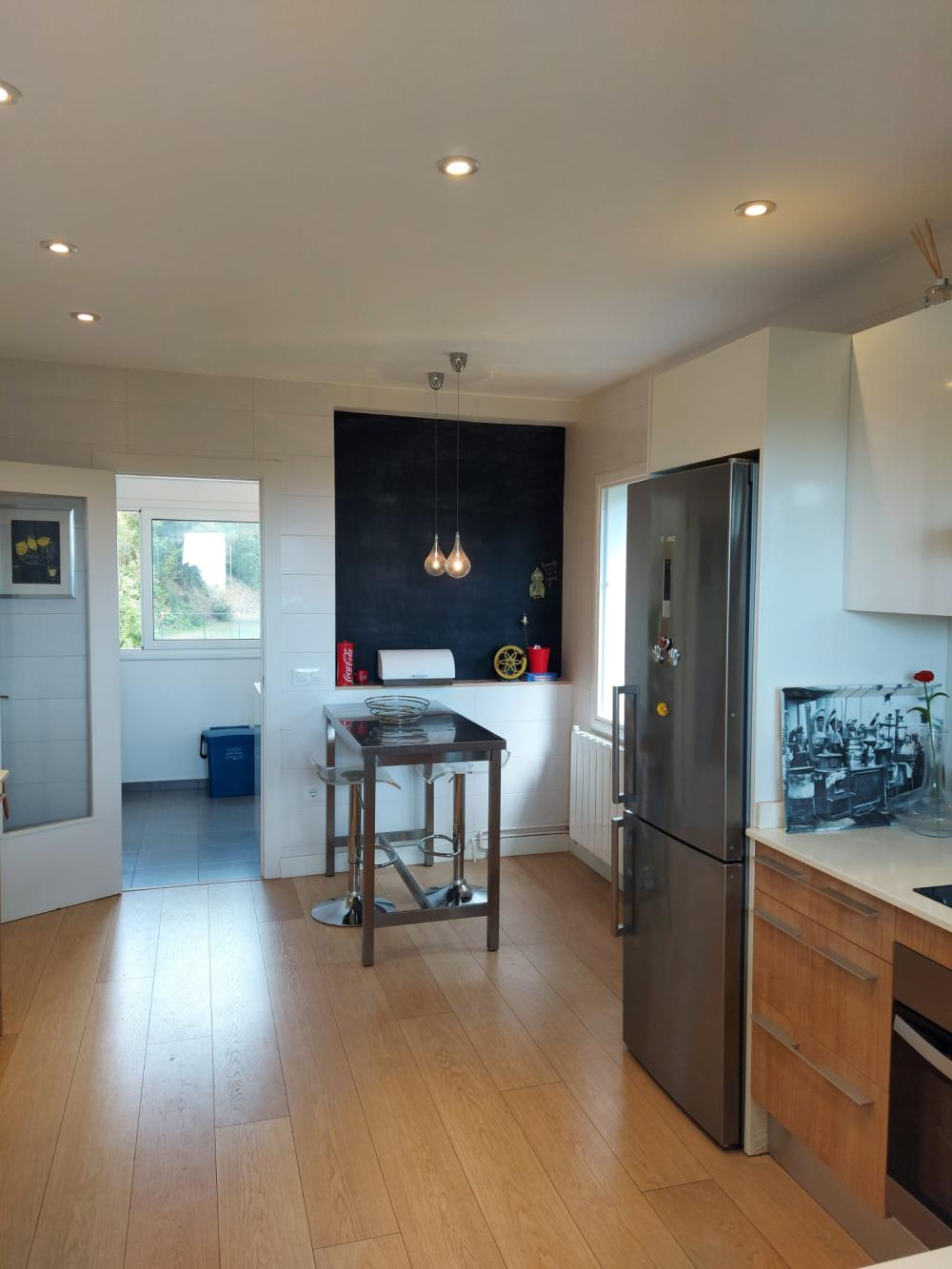 23 / 43
23 / 43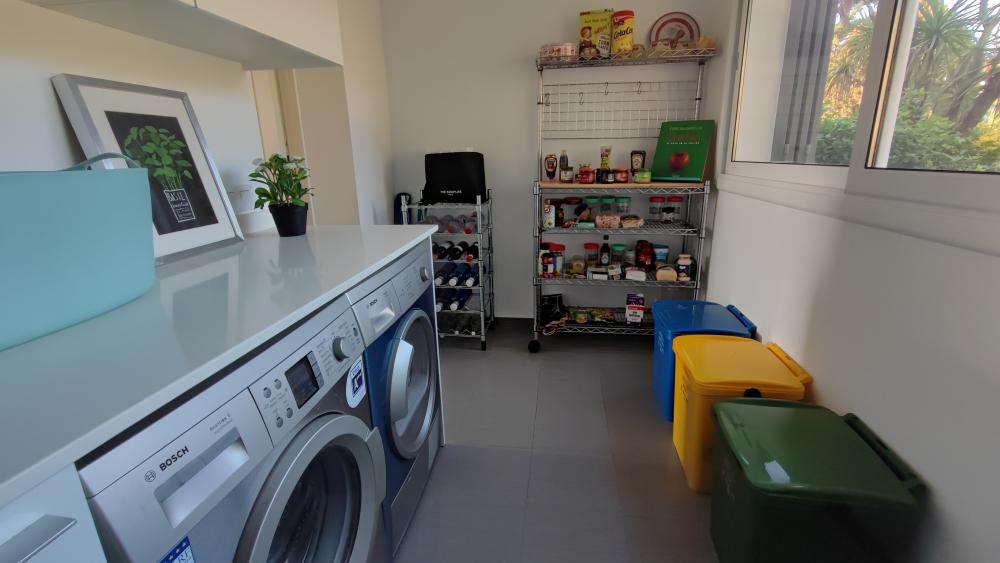 24 / 43
24 / 43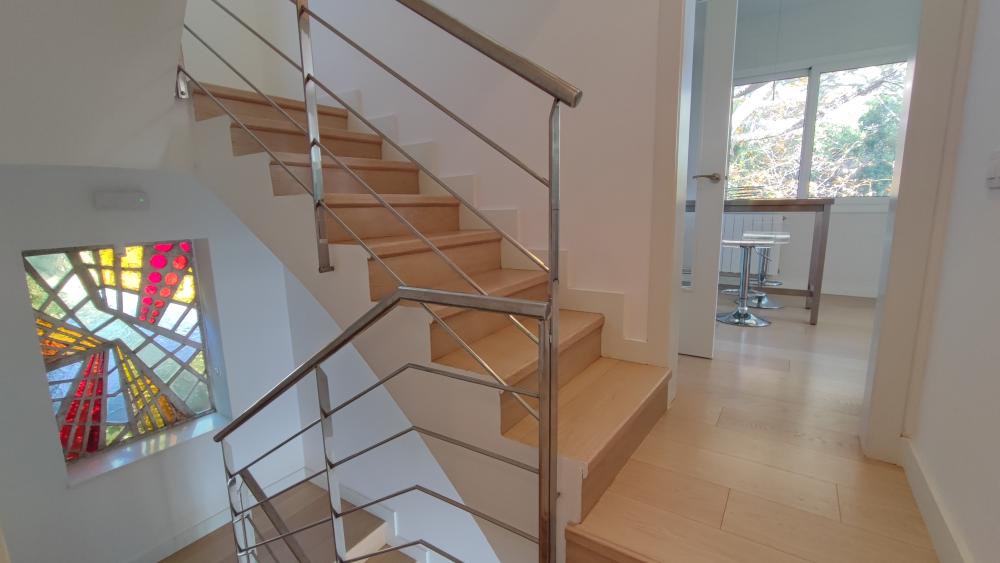 25 / 43
25 / 43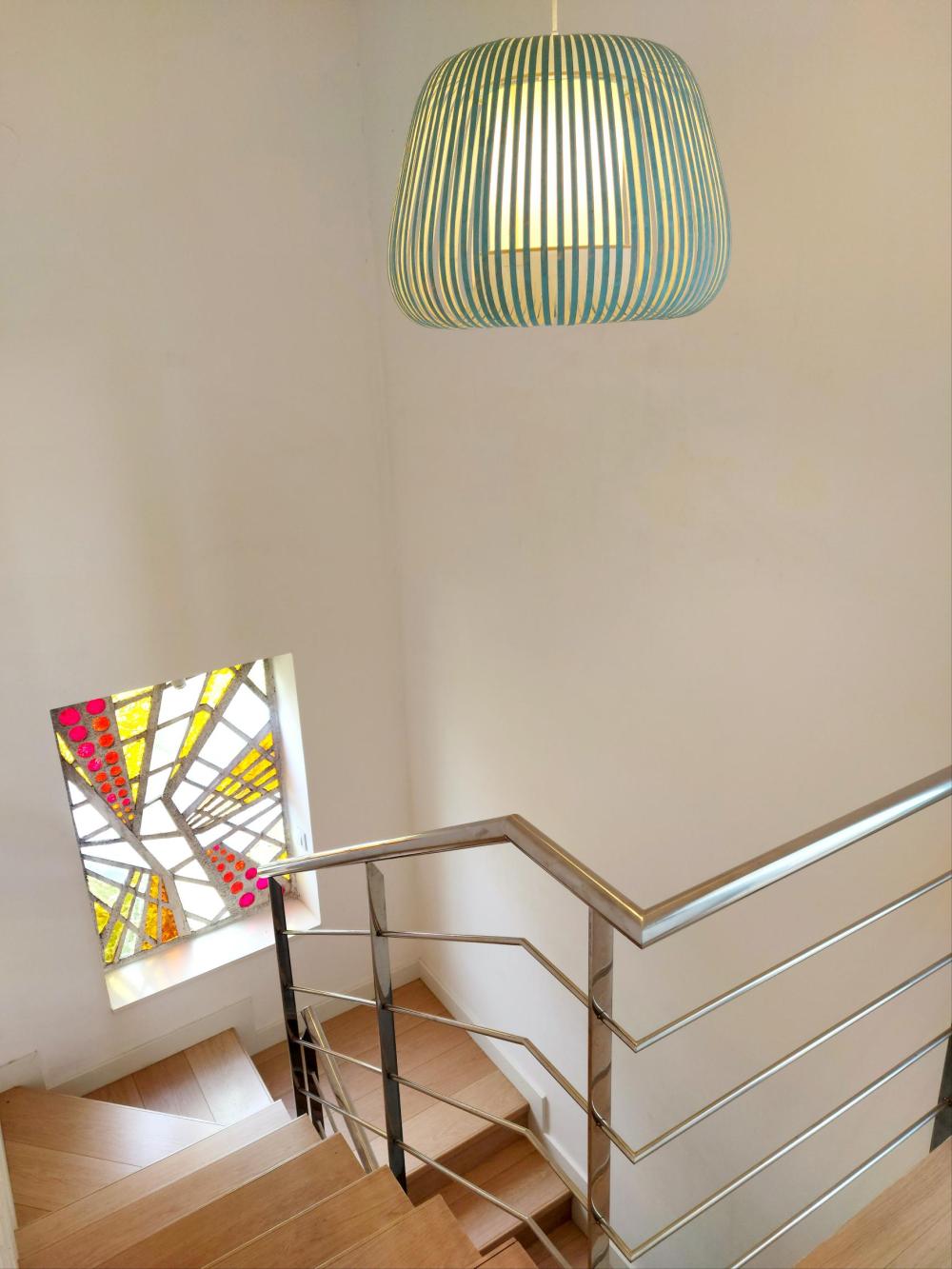 26 / 43
26 / 43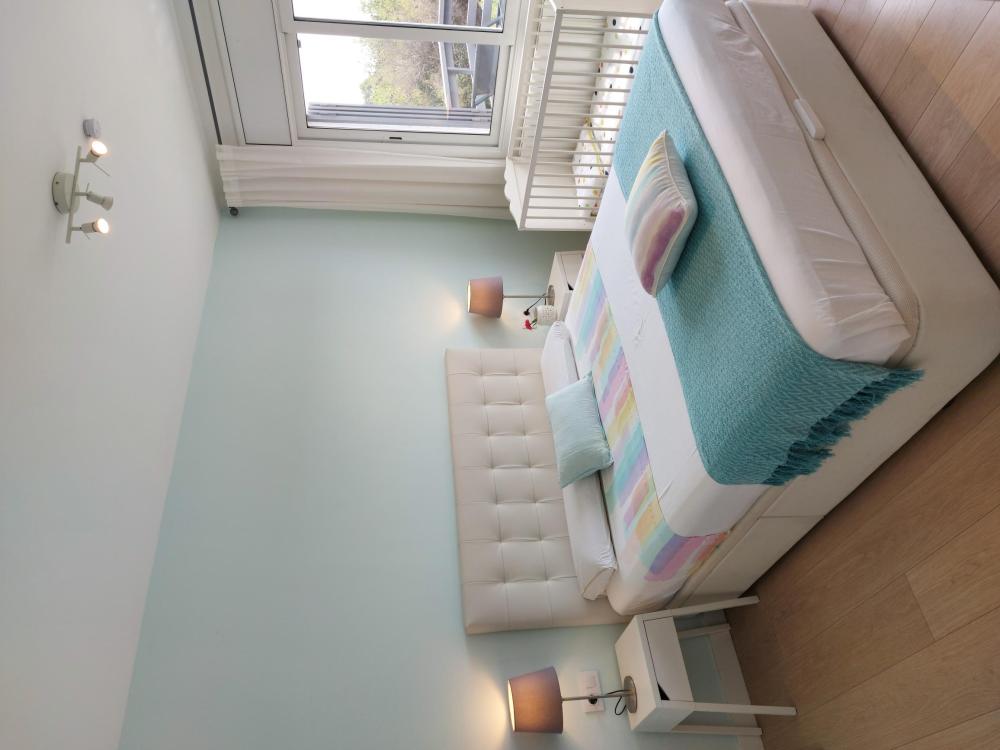 27 / 43
27 / 43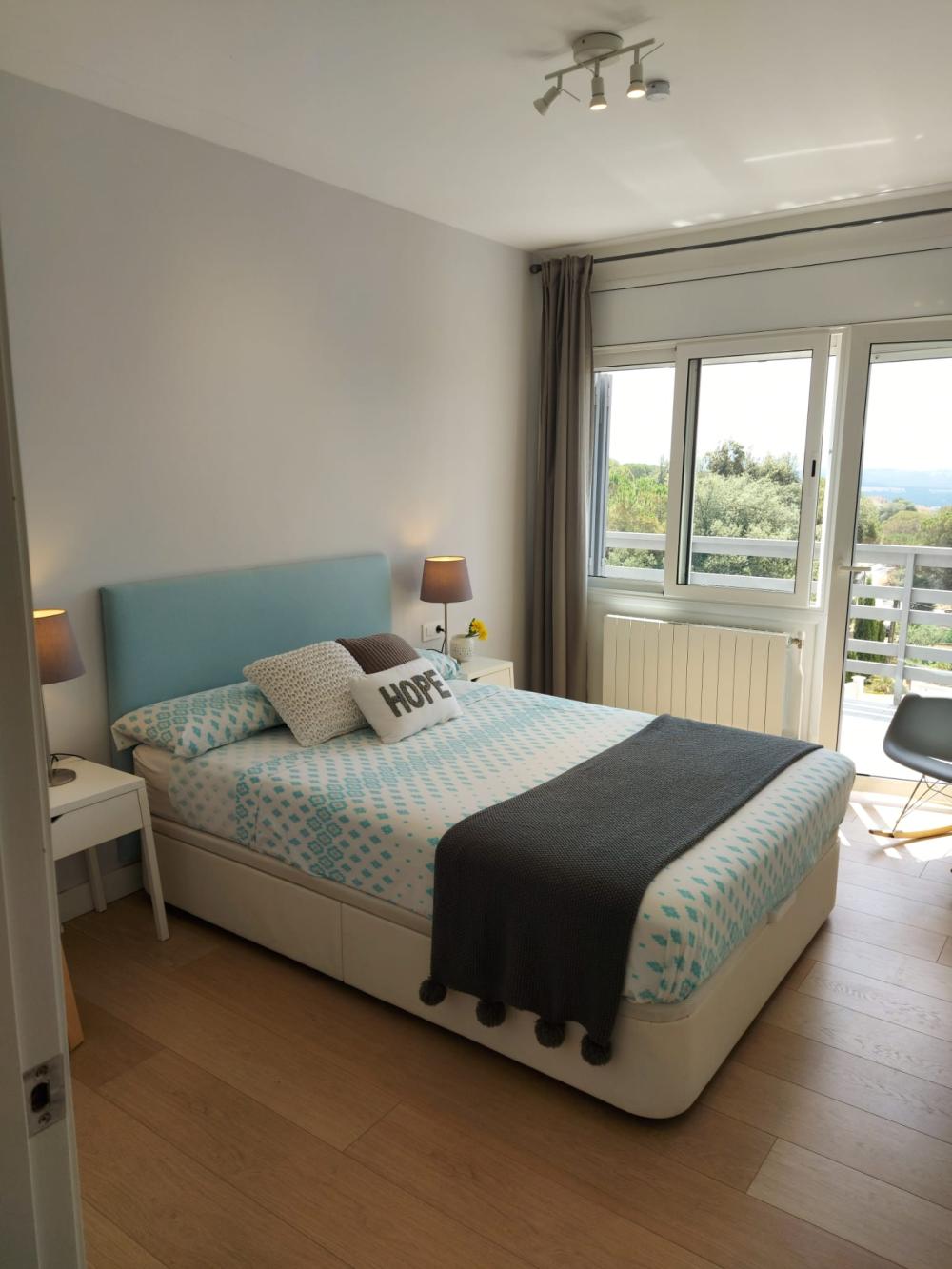 28 / 43
28 / 43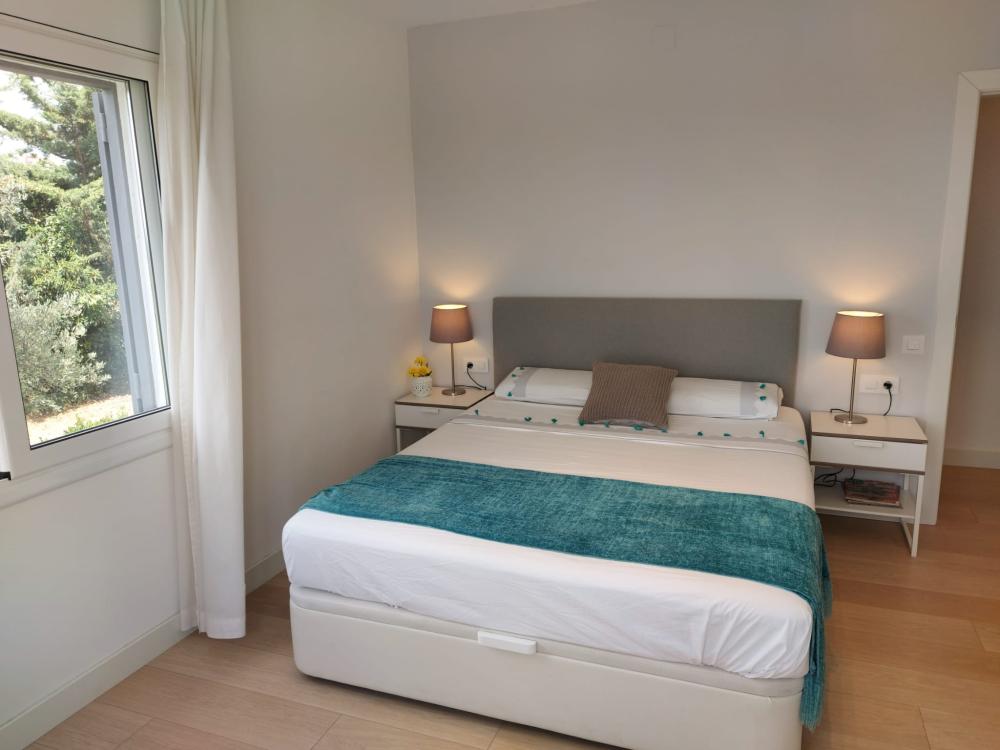 29 / 43
29 / 43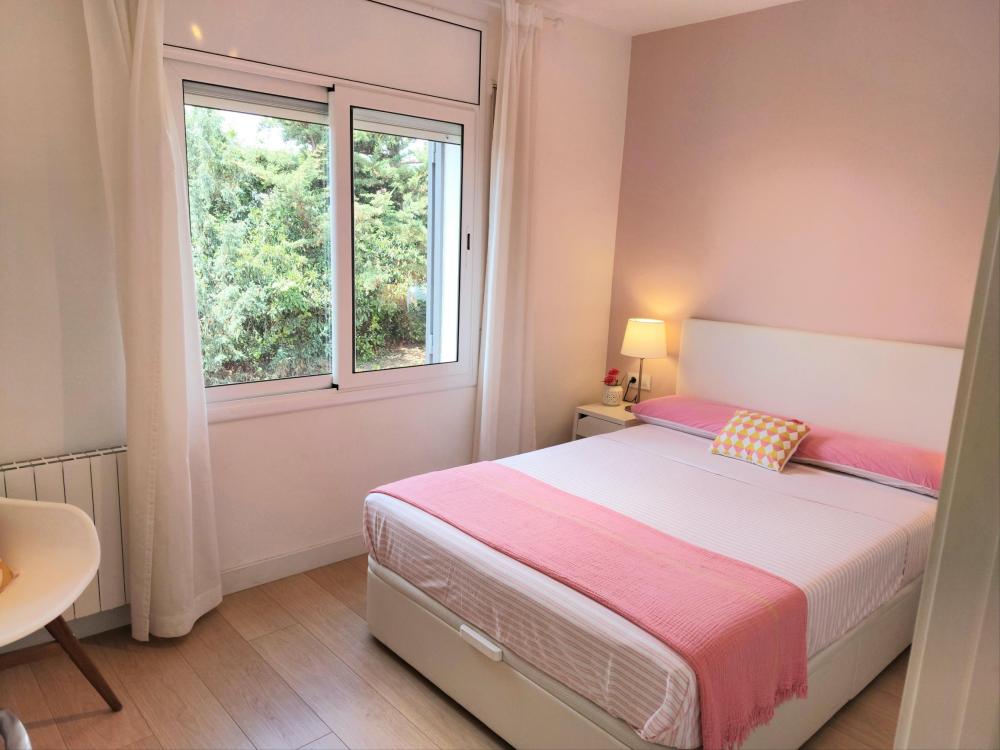 30 / 43
30 / 43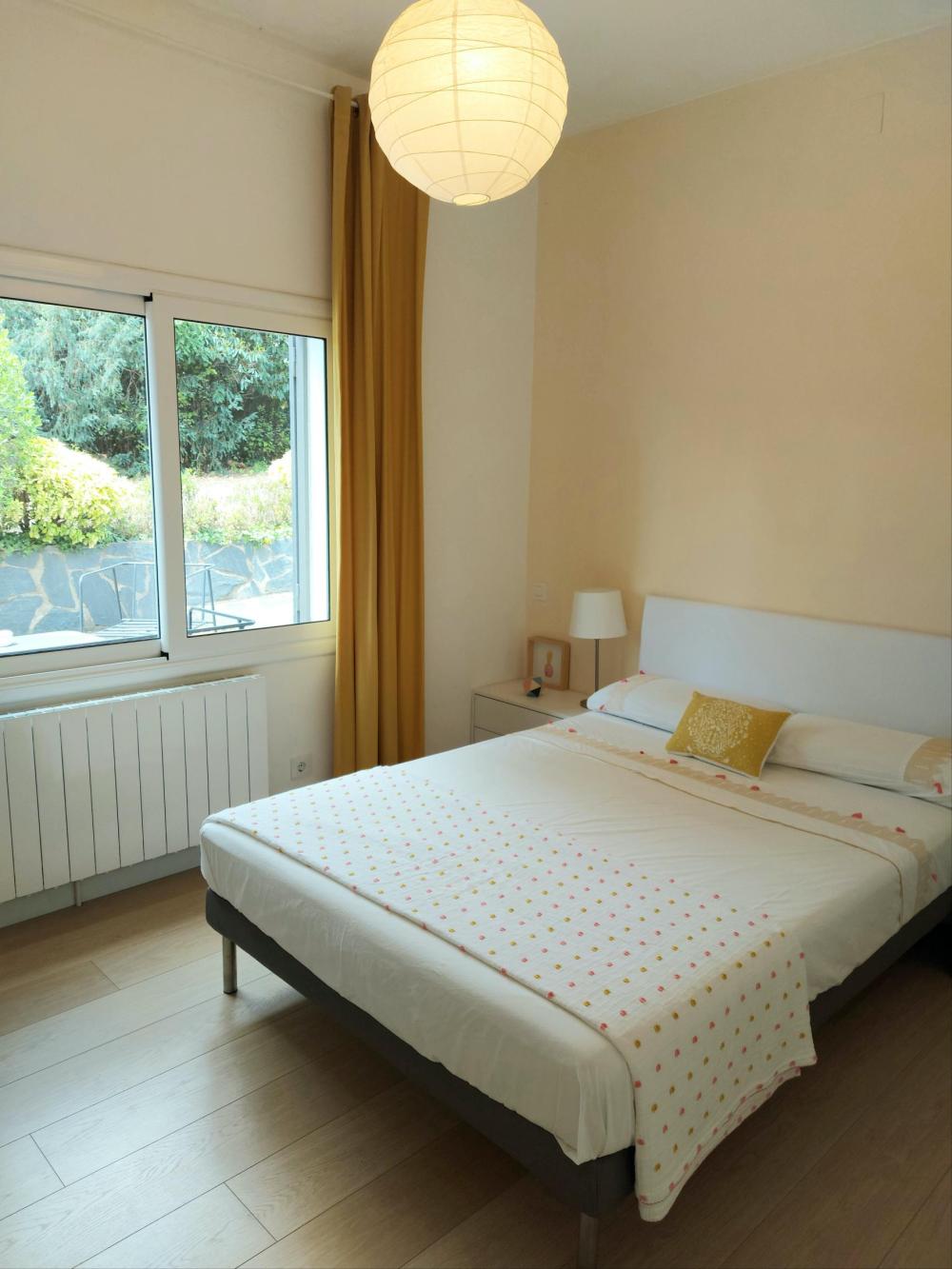 31 / 43
31 / 43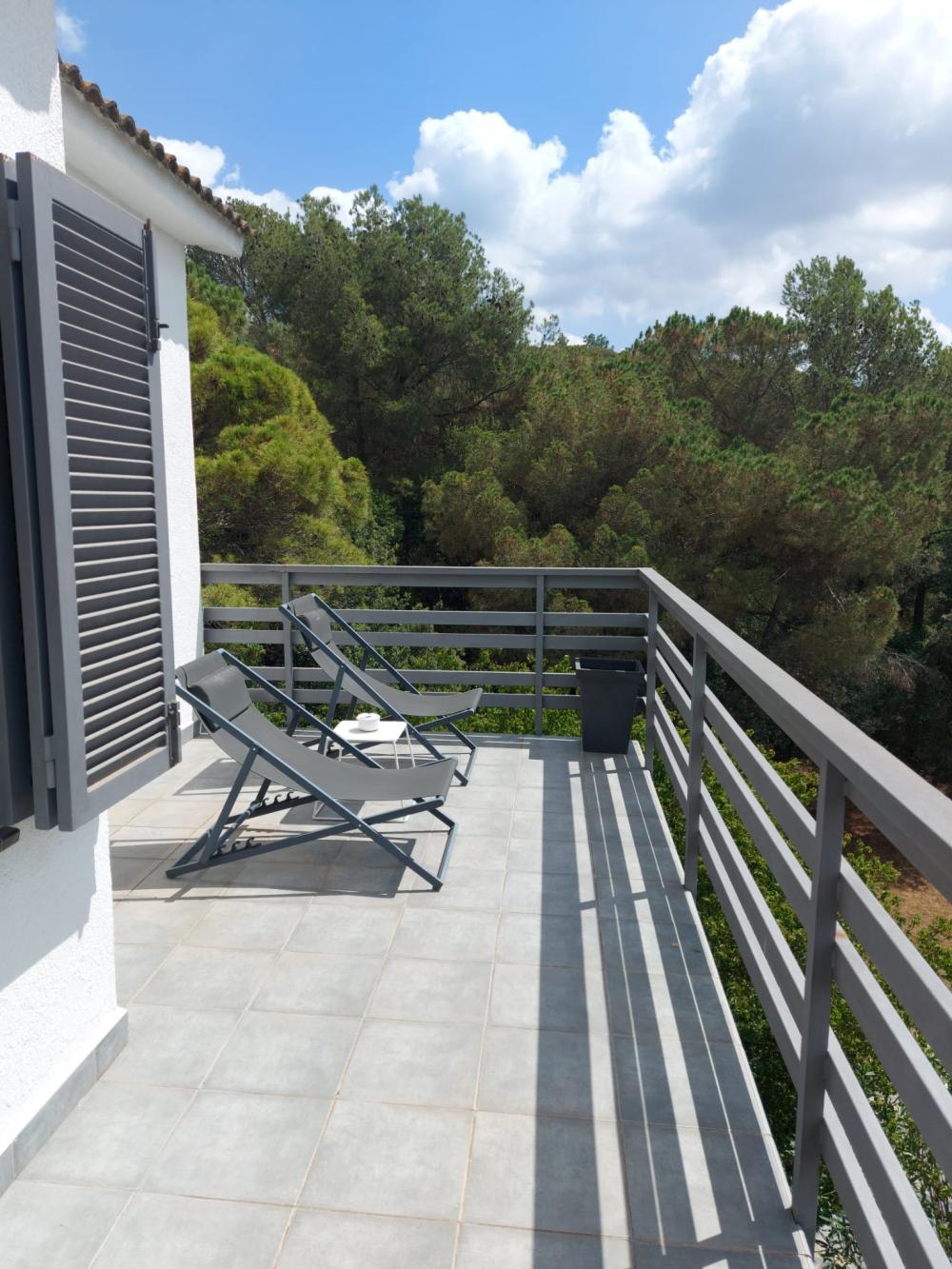 32 / 43
32 / 43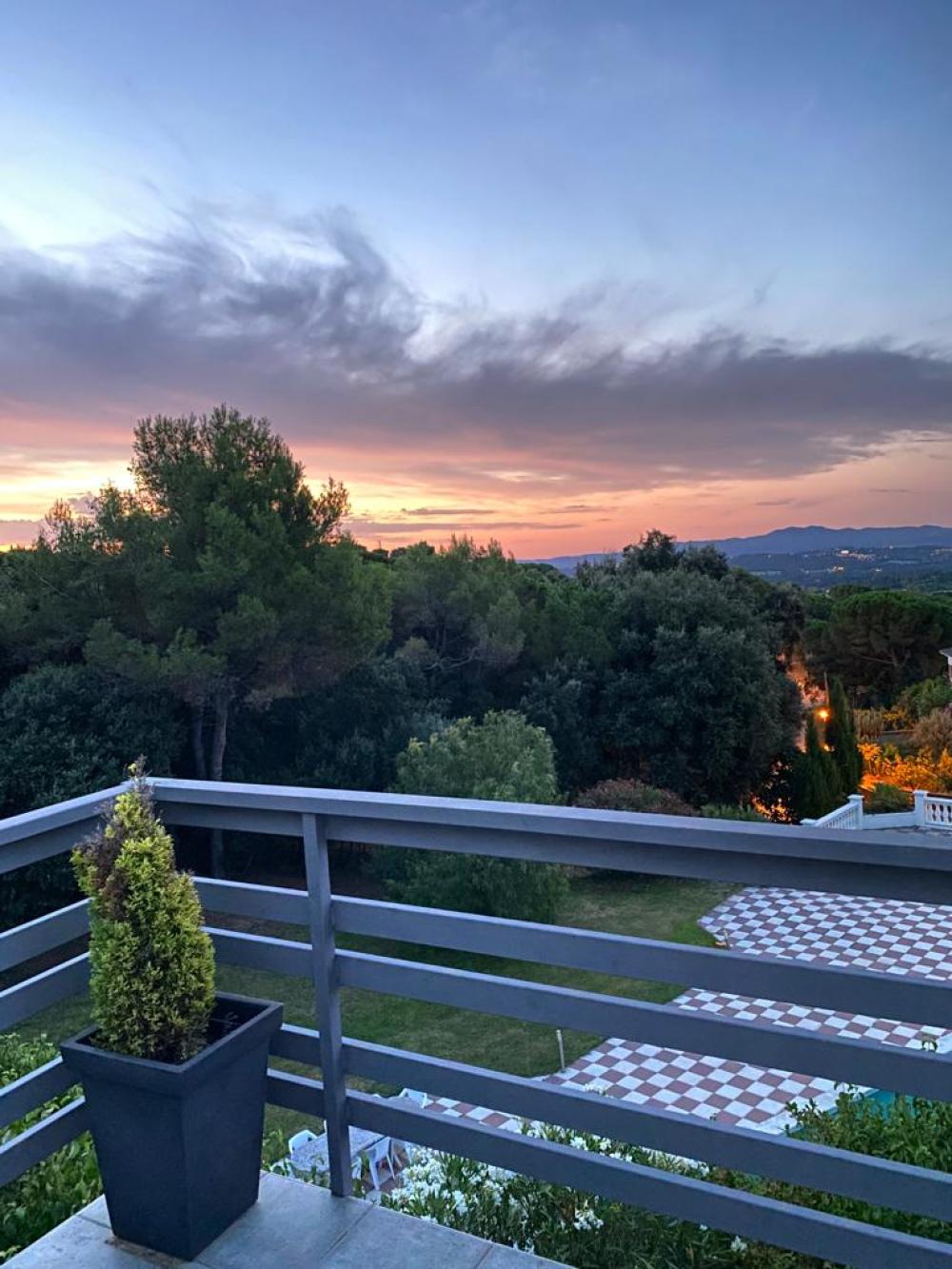 33 / 43
33 / 43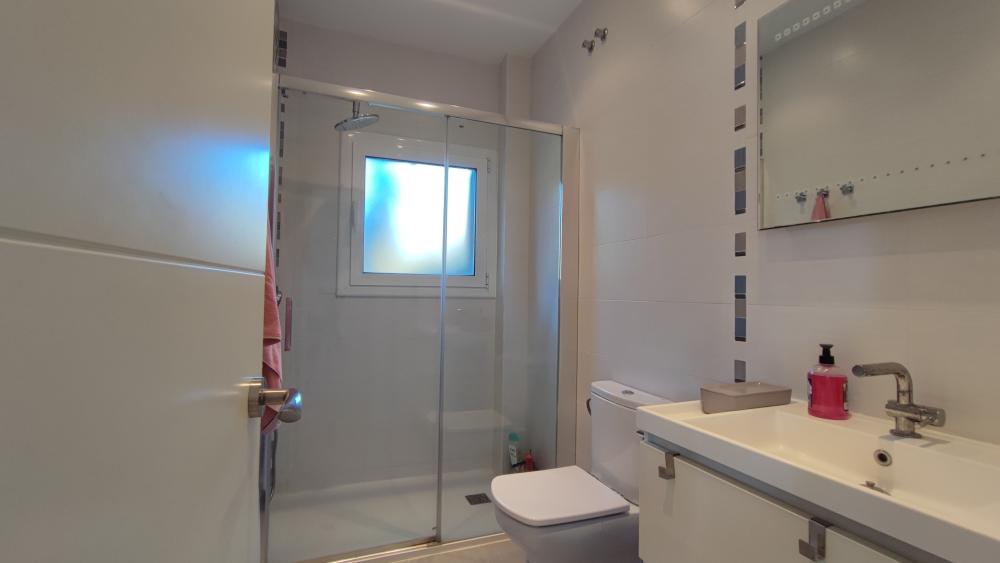 34 / 43
34 / 43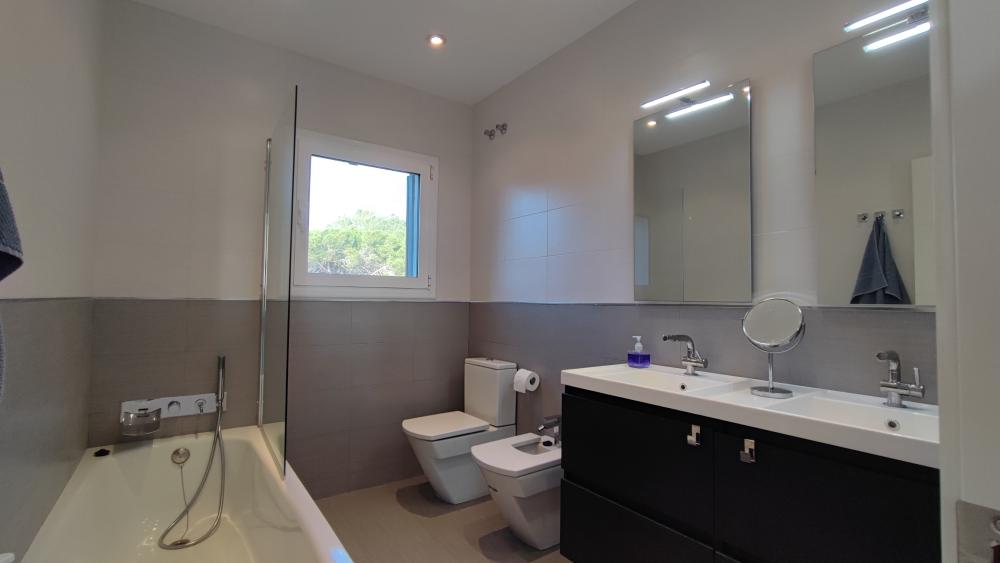 35 / 43
35 / 43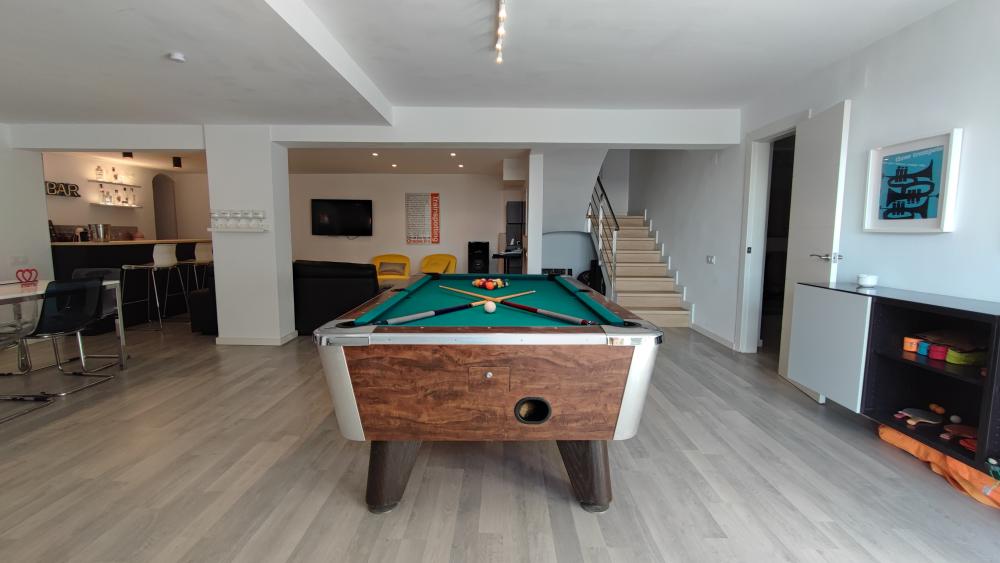 36 / 43
36 / 43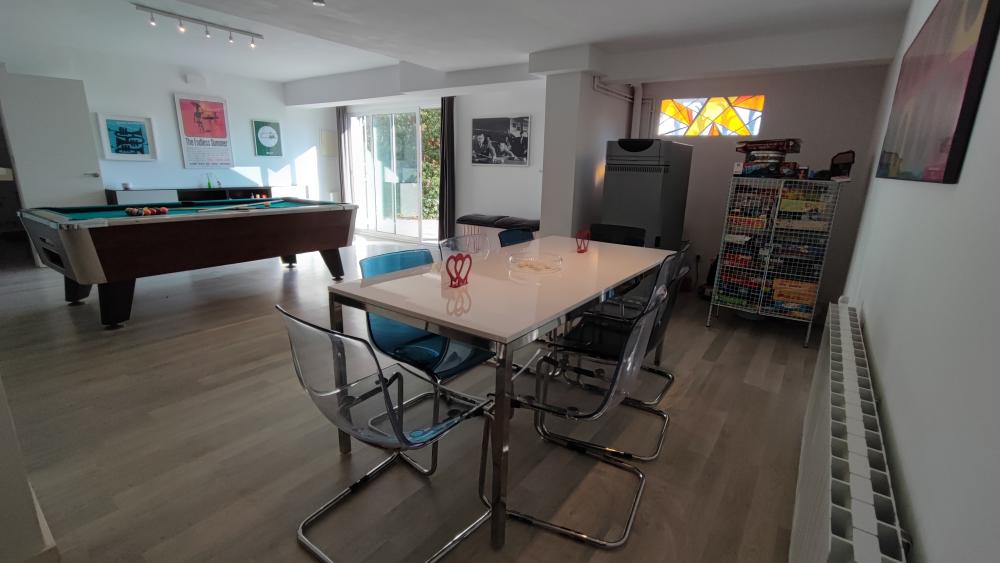 37 / 43
37 / 43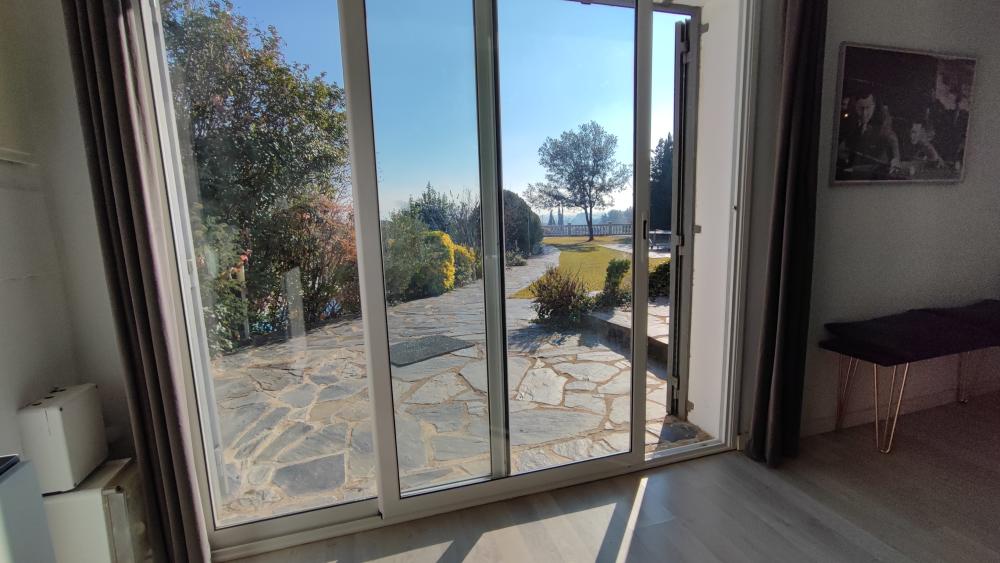 38 / 43
38 / 43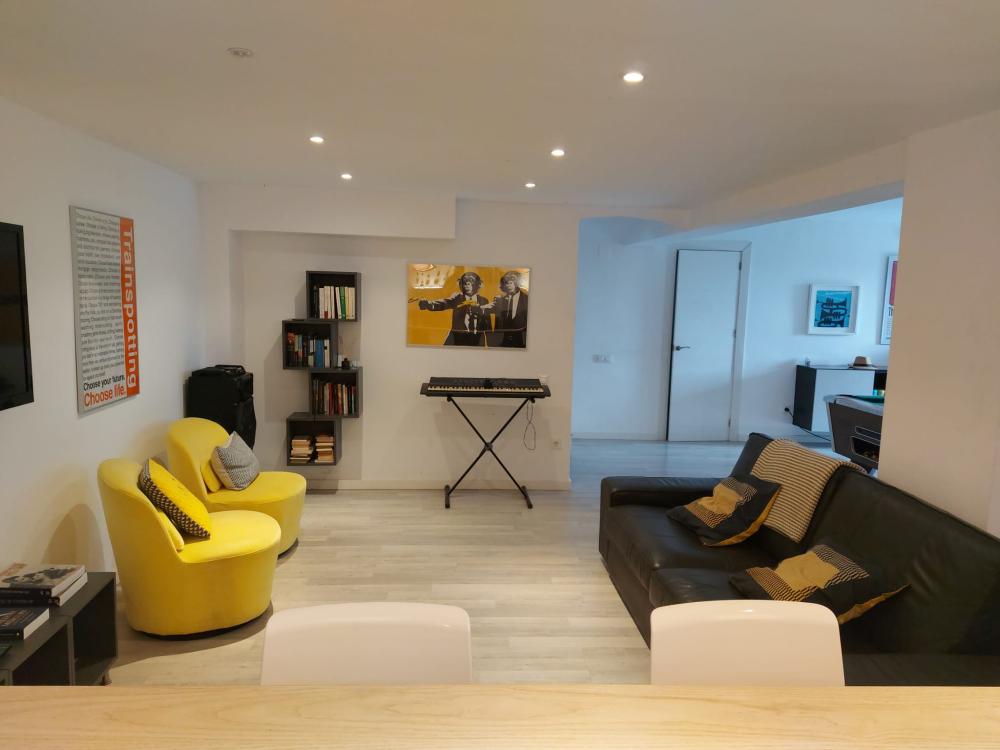 39 / 43
39 / 43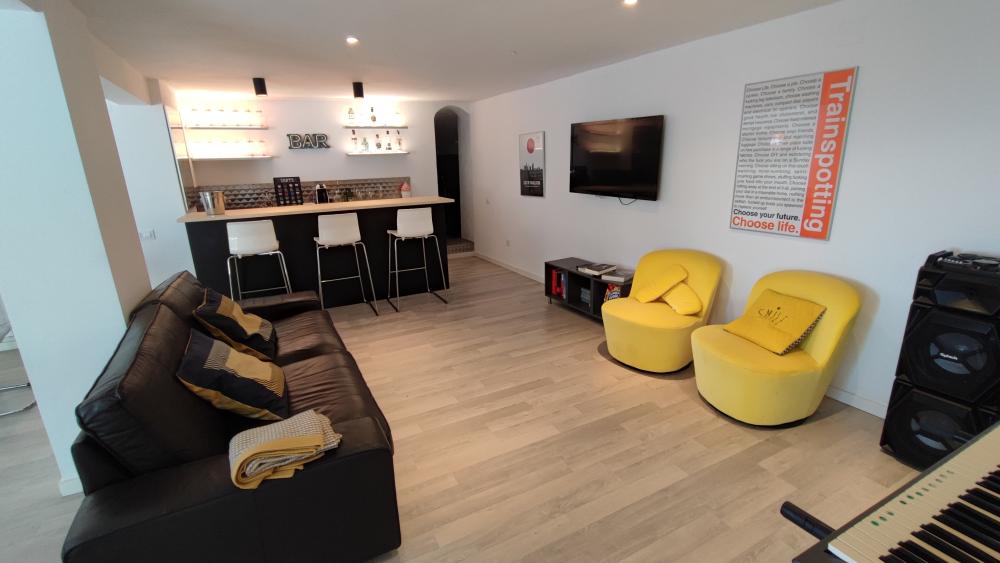 40 / 43
40 / 43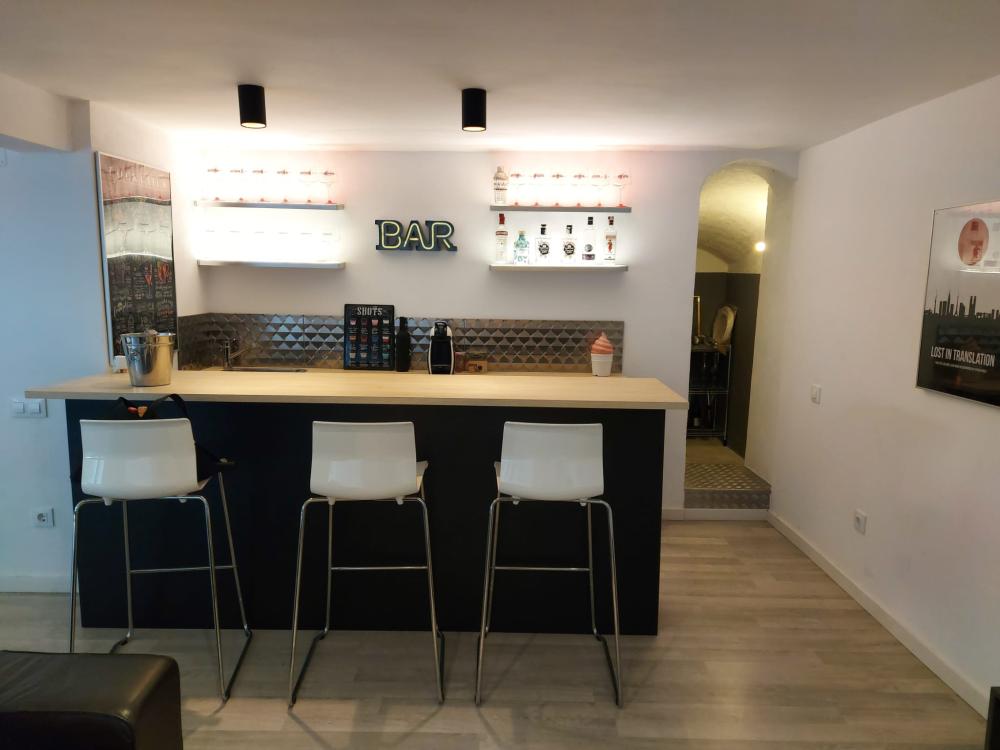 41 / 43
41 / 43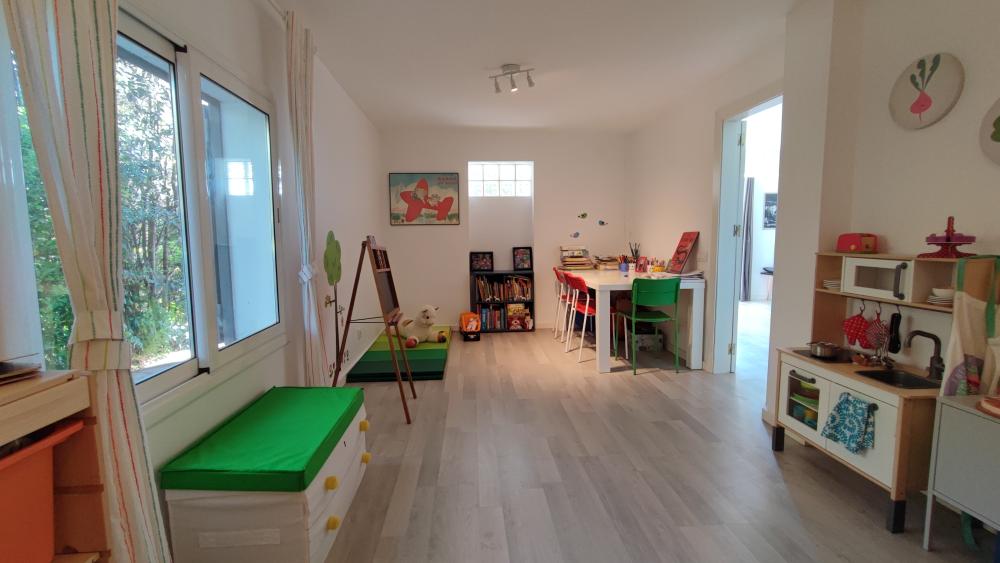 42 / 43
42 / 43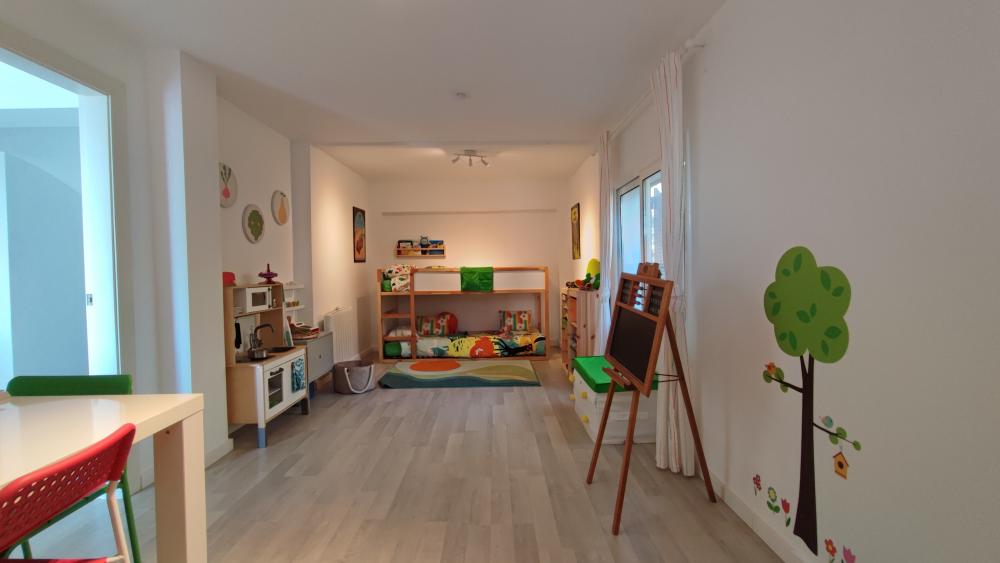 43 / 43
43 / 43


Click on the photos to enlarge them
| Bedrooms | 6 |
| Bathrooms | 2 |
| Type | Villa |
| Surface m² | 347 m2 |
| Plot m² | 11200 m2 |
| Price | € 820.000 |
| Location | Santa Eulàlia De Ronçana ( Barcelona) |
| Listing Number | 5062364 |
About this property
Beautiful house in rustic land, fully refurbished in 2015 !
The house is built with slate stone and grey anthracite window covers that contrast the white of the exterior. The property, located in a plot of 11.283 m2 (121.448 square feet), is surrounded by trees and offers spectacular views over the valley, creating a unique environment.
The house is oriented to the south and is bright and luminous thanks to its big windows. Located on the periphery of a residential area and accessing 2 different streets, lands over the valley, offering spectacular views and majestic sunsets. From certain points in the house, you can even see the Tibidabo mountain in Barcelona.
The building has 3 floors. Upon entrance of the house, there is a 2-level dining room, complete with a firewood chimney and beautiful views over the mountain and valley. The lounge leads to a warm and cosy dinning terrace with a barbecue that faces the garden. The corridor from the lounge leads to the kitchen, decorated with light oak and white colours, where we can find a breakfast bar table that faces the garden. Besides the kitchen, there is a laundry room complete with a washing machine and a dryer that also serves as a pantry and overlooks the sports area outside. In the connecting corridor, there is a courtesy restroom, equipped with a shower and a guest room that could perhaps be reconverted into a study/library with lovely views to the garden with a centenary olive tree.
On the upper floor, there are 4 spacious double rooms, with built-in closets and more wonderful views. Two of them have fantastic terraces overlooking the landscape where you can relax and watch the sunset or the stars whilst laying in 2 beautiful, comfy sunbeds.
The basement of the house features a large chill-out room with direct access to the garden. It has a modern bar, equipped with closets and shelves for glasses and cups, a sink, and a drinks fridge. From the bar you can access the cellar in which you can store the best wines and liquors. The basement also features a chillout area with a sofa, a TV and a large table with chairs to chat and play board games with friends and family. You can also find a billiard table from the prestigious American brand ´Valley´. On the other side of the room, there is an entrance to the children’s playroom, an area that could also be reconverted into a gym.
The flooring of the house is from high quality parquet, Quick-step. The upper 2 floors are a light-oak colour, and the lower floor is grey. In the bathrooms and the terraces, the floor is “anthracite catalan gres”. Carpentry is white lacquered, and the built-in closets have crystal sliding doors. Windows are made from top quality white aluminum Climalit and the exterior shutters are made from grey forged iron. The handrails on the stairs are made from inox steel and there are 2 beautiful crystal-colored windows on the landings as you go up the stairs. The heating system works with water, with radiators in all the rooms. The boiler uses biomass (pellets or olive bones). The rooms also have an extra electric blue-heat radiator, in case an extra heat source is needed. The house does not need electricity during the day as all the rooms receive natural light throughout the day. In winter, the sun shines directly through all the windows, while in the summer the breeze creates a fresh, airy atmosphere in the house.
In the external side we find the garden. The property has been qualified as rustic land and can be dedicated to growing fruit trees. For the same reason, the garden is exempt of IBI (urban tax). The garden has different levels, all of them with a flat and fenced surface. The house is bordered by a forest on one side and on the other rustic properties meaning the house is situated in a residential area and not isolated.
The main area features a swimming pool (6 x 11 meters – 20 x 36 feet), sunbeds, a barbecue, a ping-pong table, a living area, poli-sports court, vegetable patches and several multi-level spaces with infinite possibilities.
The garden is fully ornamented with large, robust trees including white Mediterranean pines, oaks, holm oaks, palm trees, cypresses, oleanders, almond trees, fig trees…almost any tree has some representant. The lawn is couch-grass, a very resistant species, which thrives in hot and cold weather, reviving easily. The pathway floor is made from durable black slate stone, creating an elegant vibe.
Finally, from the swimming pool area, there is a staircase that leads down to a huge garage/warehouse with more than 100 m2 (1100 square feet). The garage has 2 pull-up doors from which it is possible to access one of the streets.
The house is located very close to the thermal city of Caldes de Montbui, the natural space of Sant Miquel del Fai and the Montmelo circuit (where the F1 spanish Grand Prix is celebrated). We can also find a golf course and quality restaurants (“Catalonian Masia style”) close by the house. It is situated only 3 Km from the center of the village and 22 minutes to Barcelona.
The property also has a tourist license given by the Generalitat de Catalunya, with a capacity to host up to 16 people. With a full year history, it has been awarded as ‘Superhost’ by AirBnb.
A dream for a nature´s lover family, for a business and as an investment.
Energy Consumption
|
≤ 55A
|
XXX |
|
55 - 75B
|
|
|
75 - 100C
|
|
|
100 - 150D
|
|
|
150 - 225E
|
|
|
225 - 300F
|
|
|
> 300G
|
Gas Emissions
|
≤ 10A
|
XXX |
|
10 - 16B
|
|
|
16 - 25C
|
|
|
25 - 35D
|
|
|
35 - 55E
|
|
|
55 - 70F
|
|
|
> 70G
|
About the Seller
| Name | ELENA OLIART BERMEJO |
| Address | C/BUENOS AIRES 8 08902 Hospitalet De Llobregat Spain |
| Speaks | Spanish |
Approximate location
The map location is approximate. Contact the seller for exact details.
Similar properties
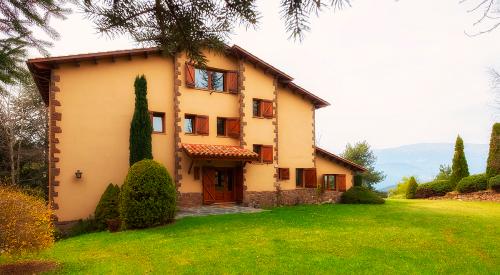
villa Vallfogona De Ripollès
Ripollès
within a radius of 38 km
€ 795 000
villa Vallfogona De Ripollès