house for sale Palamós, Baix Empordà
€ 420.000
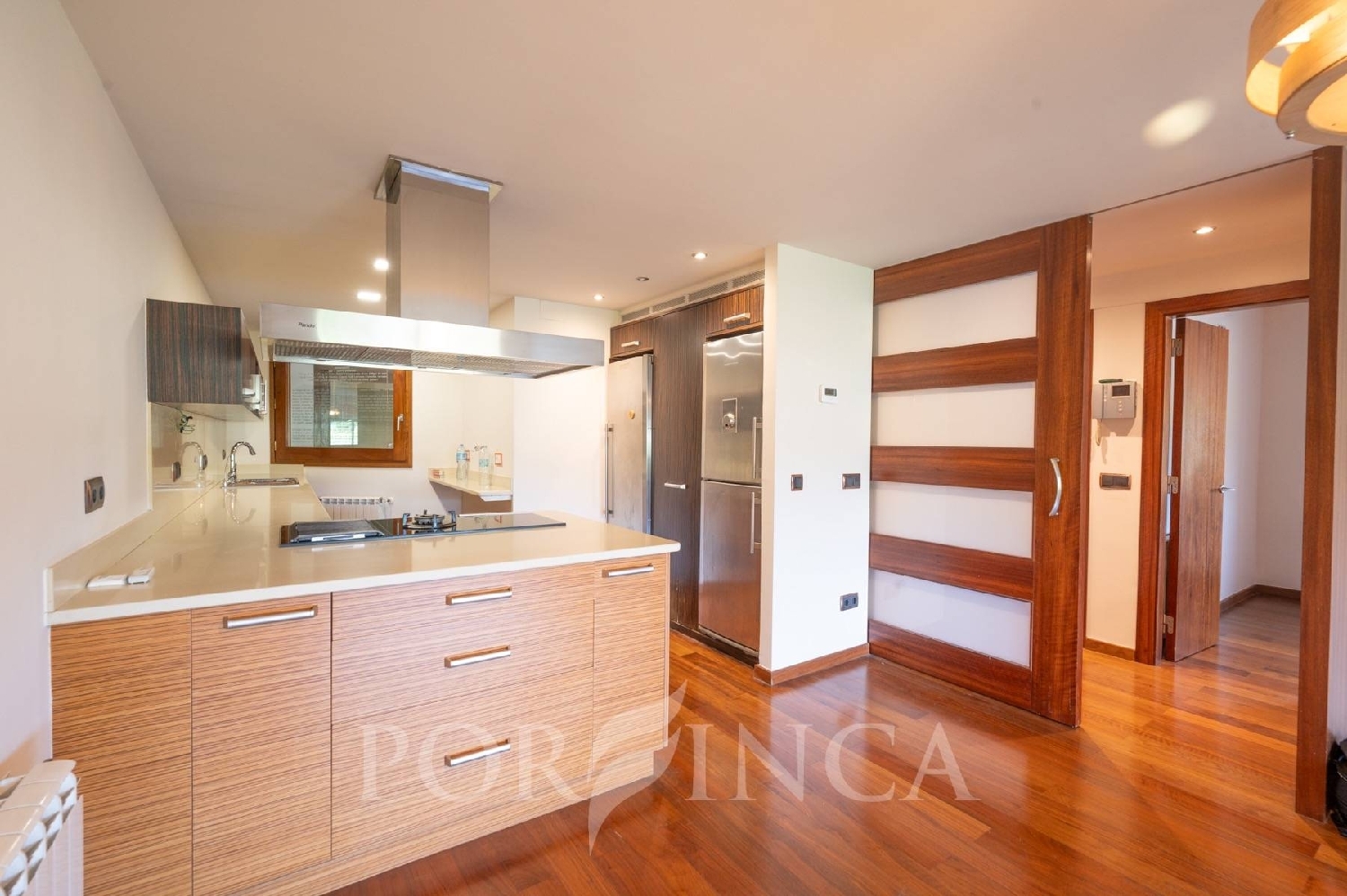 1 / 8
1 / 8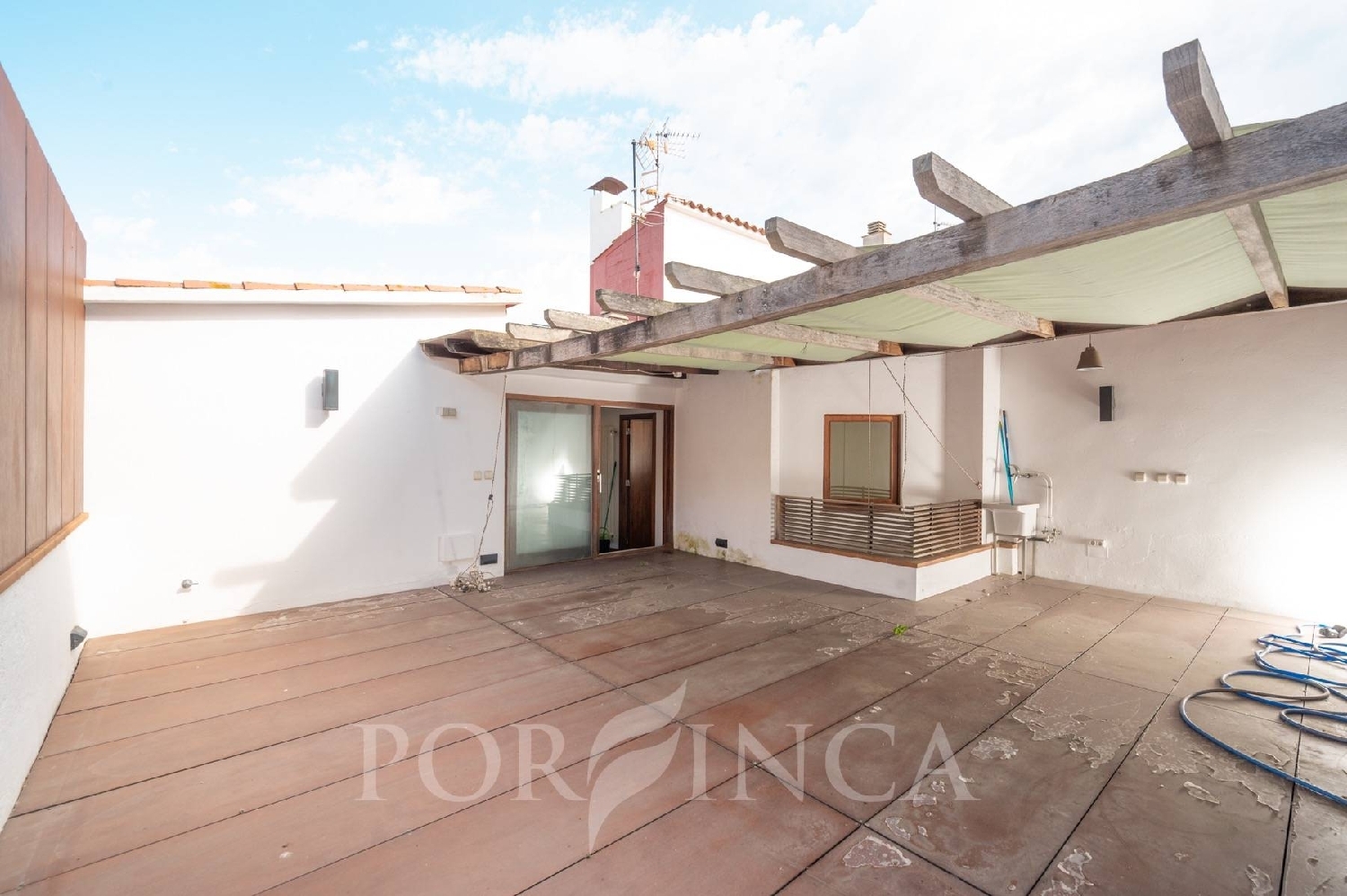 2 / 8
2 / 8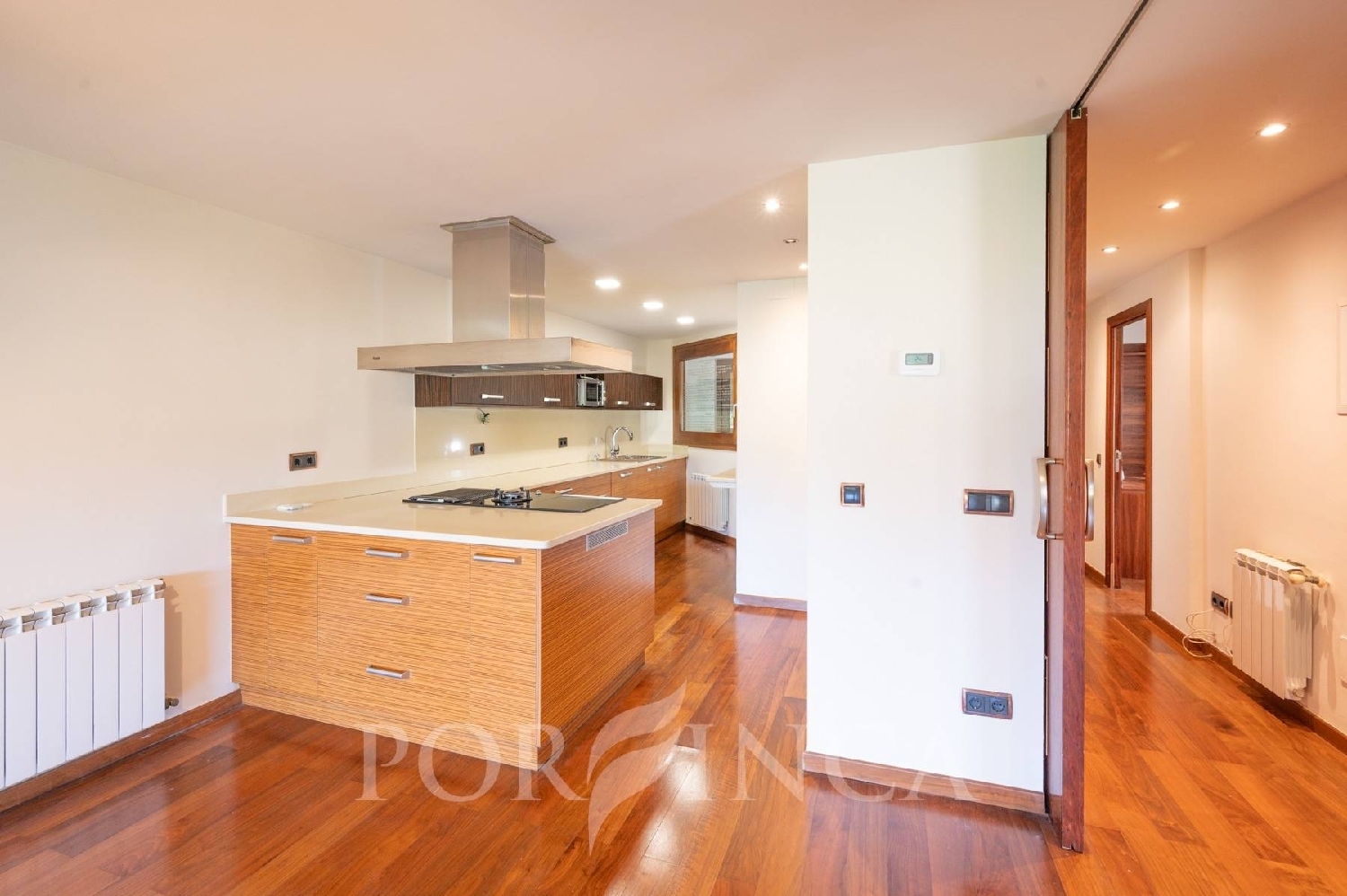 3 / 8
3 / 8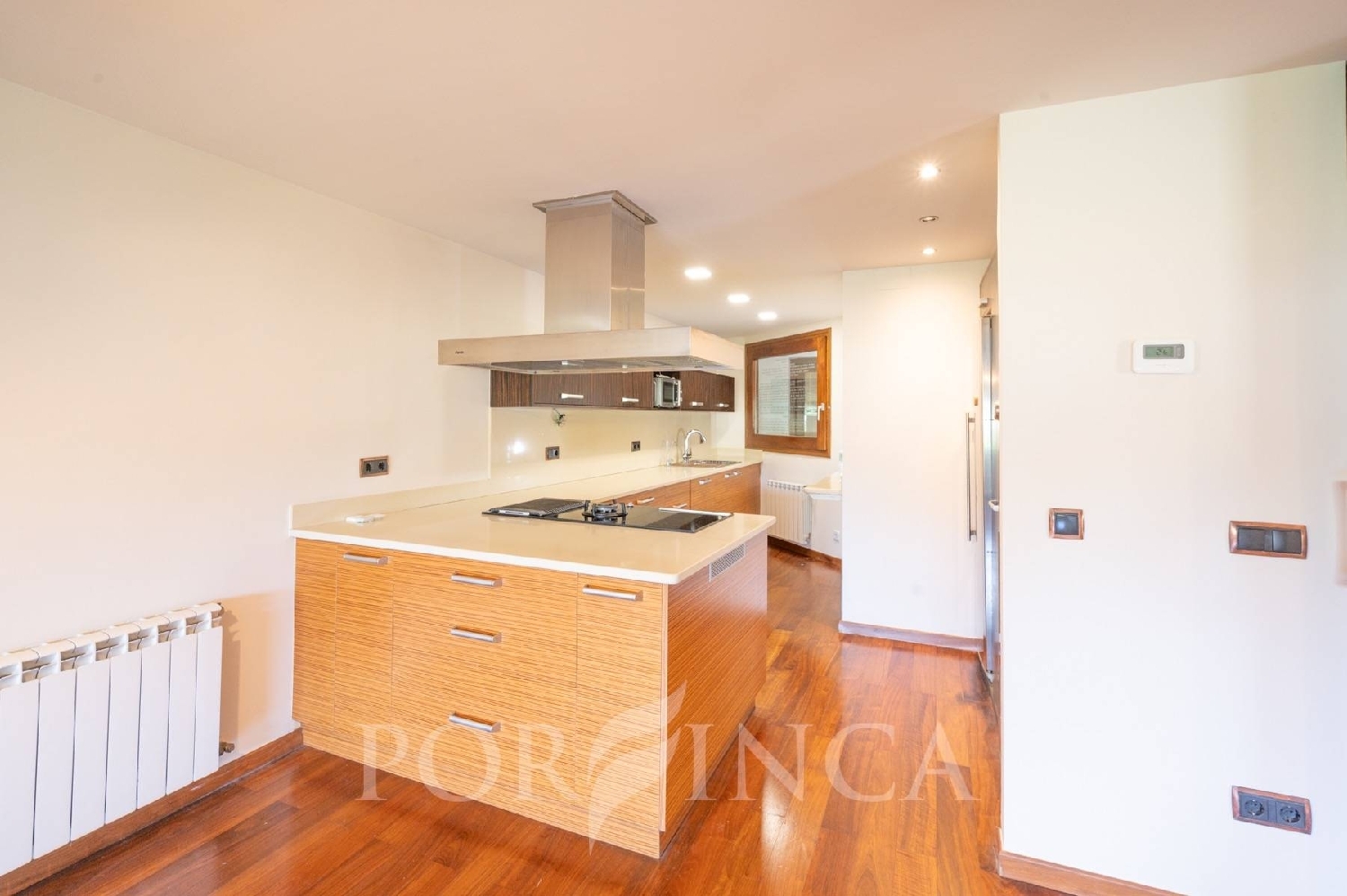 4 / 8
4 / 8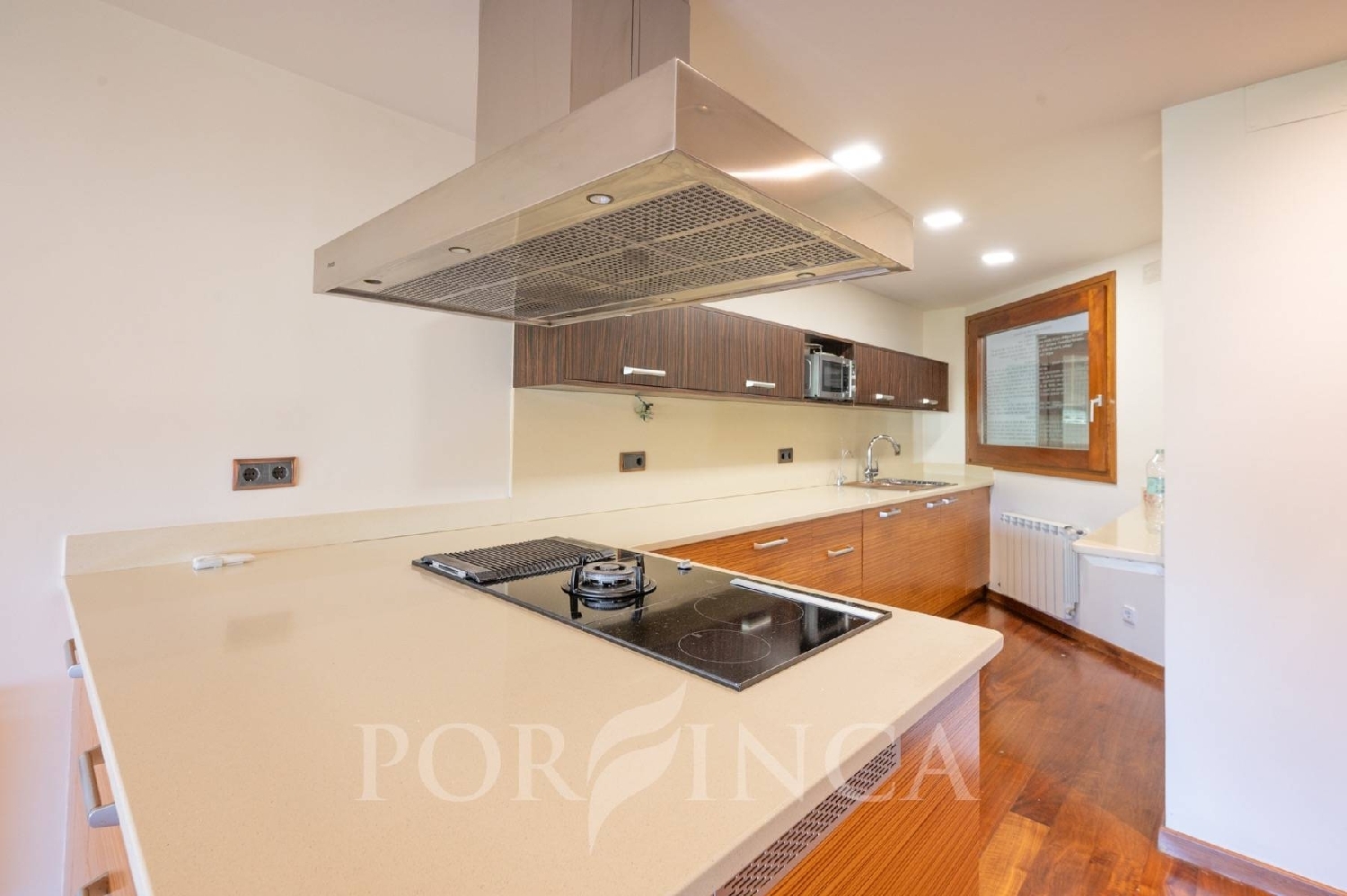 5 / 8
5 / 8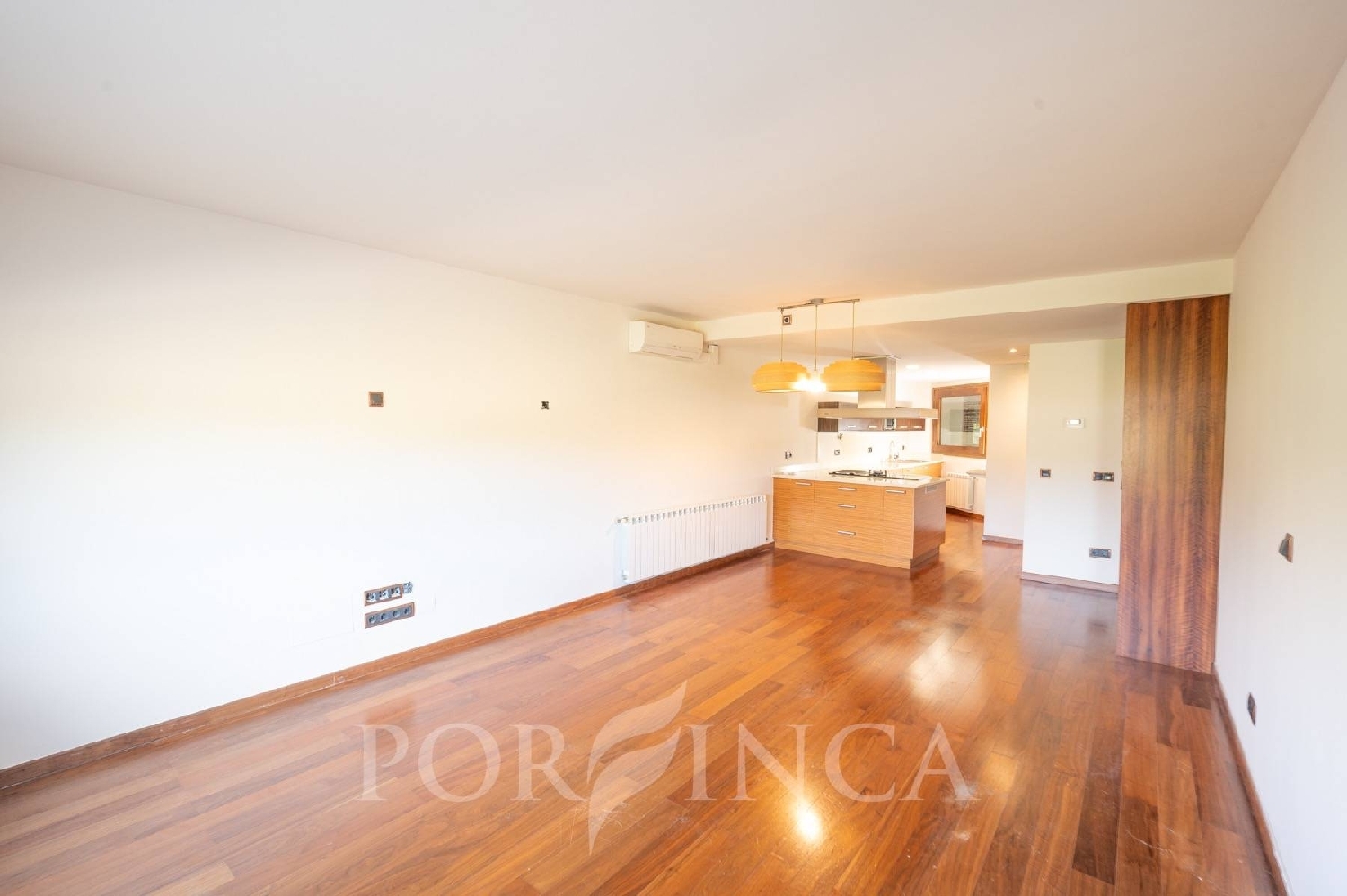 6 / 8
6 / 8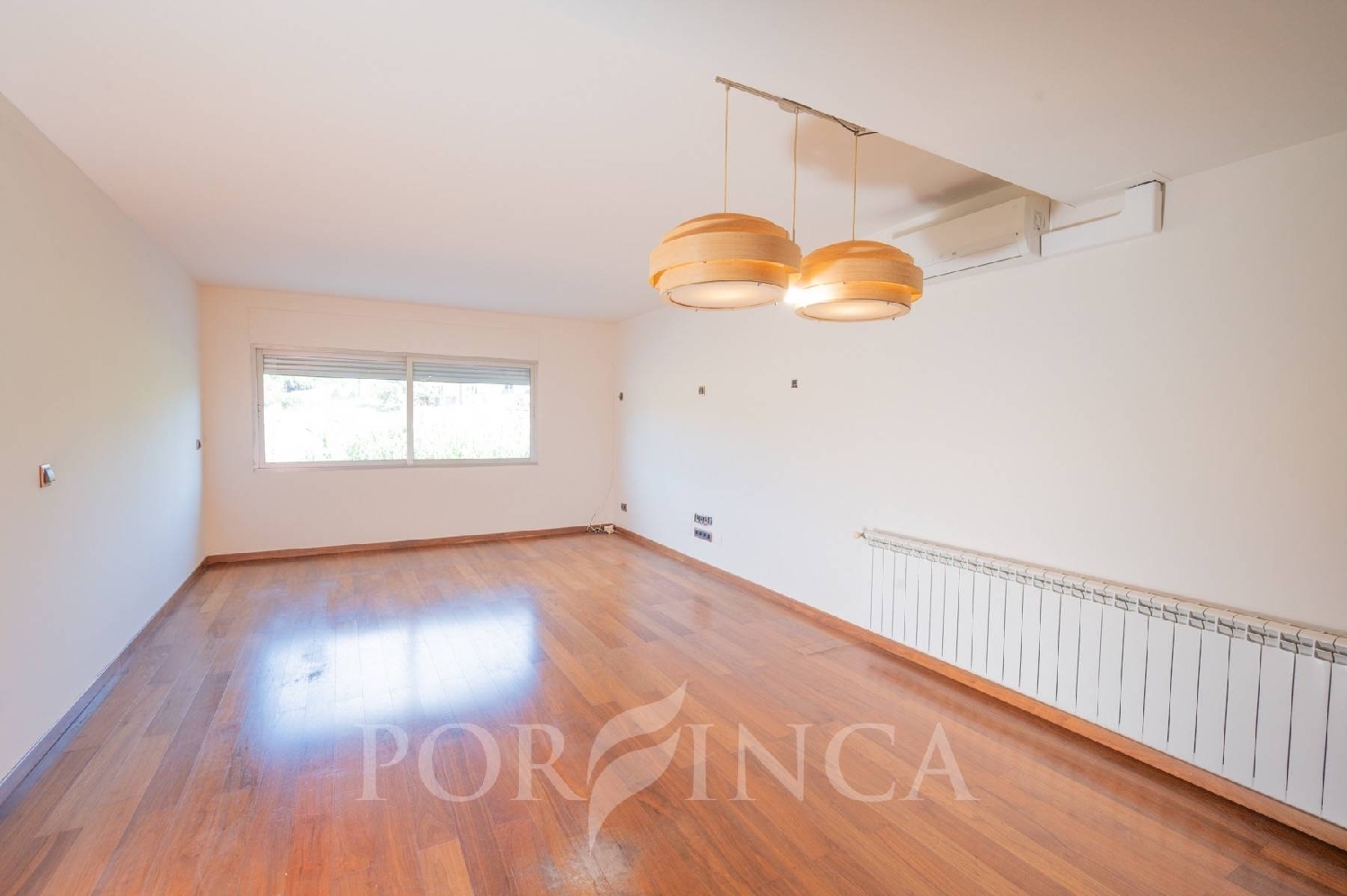 7 / 8
7 / 8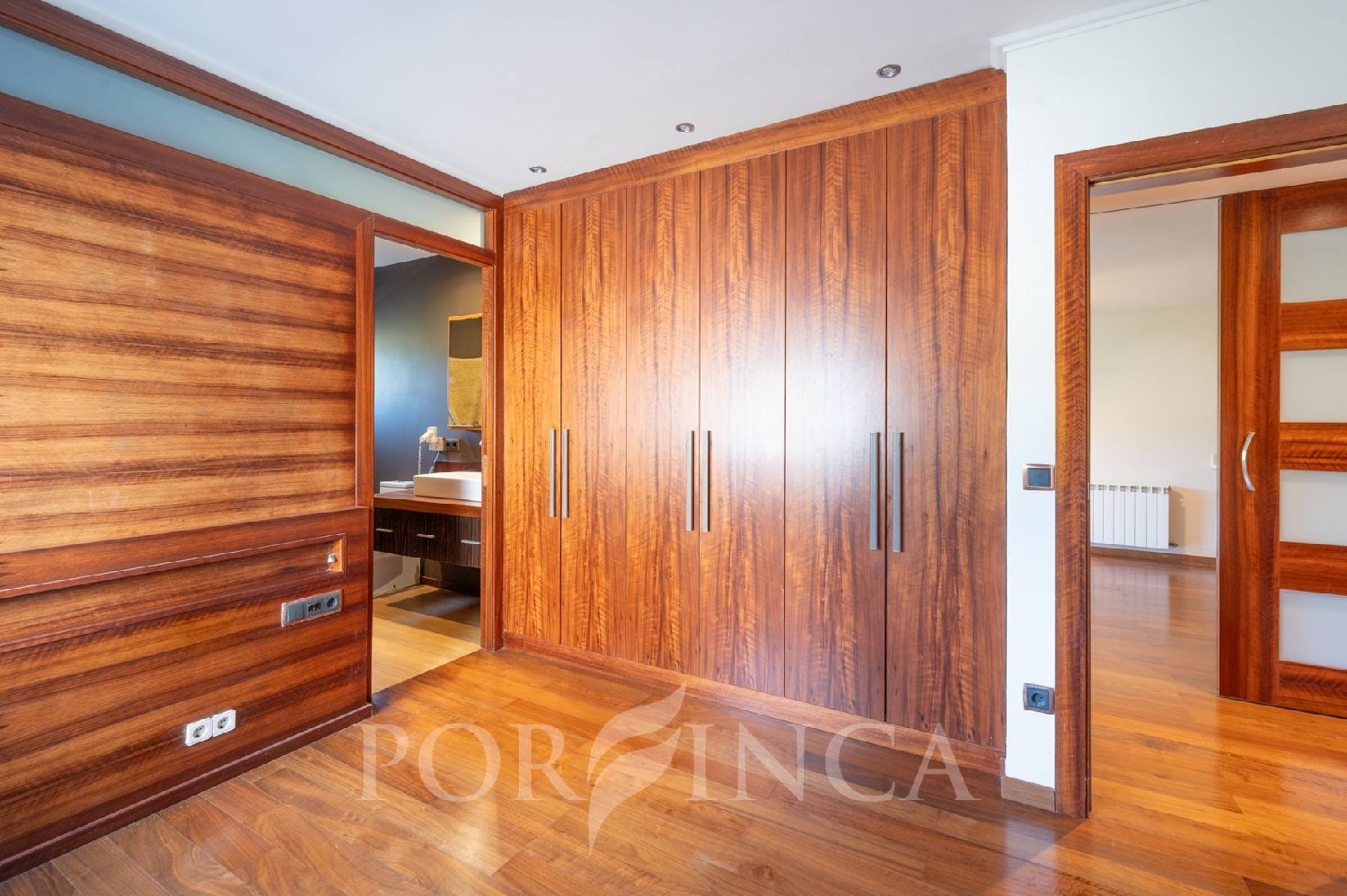 8 / 8
8 / 8


Click on the photos to enlarge them
| Bedrooms | 4 |
| Bathrooms | 4 |
| Type | House |
| Surface m² | 360 m2 |
| Price | € 420.000 |
| Location | Palamós ( Girona) |
| Listing Number | 6261180 |
| Reference | 1518 |
About this property
~~Located in a peaceful residential area of Palamós, this magnificent townhouse offers a versatile living solution thanks to its layout with two independent apartments, providing multiple possibilities for both families and investors seeking profitability through rental income. With 118 m² built and 87 m² usable, the property stands as an ideal option for those who wish to enjoy spacious areas, privacy, and a privileged location on the Costa Brava.~~Built in 1981, the home benefits from an eastfacing orientation, ensuring optimal natural lighting throughout the day. Additionally, it has electric heating and natural gas, ensuring maximum comfort throughout the year.~~First Apartment (Ground Floor and Basement)~The first apartment, which spans the ground floor and basement, is designed to offer a comfortable and functional living experience. From the entrance, there is access to a private garage with direct access to the home, a highly valuable feature in terms of comfort and security.~~The ground floor houses a master suite with an ensuite bathroom, providing an exclusive resting space. It also includes two double bedrooms, perfect for guests, an office, or secondary bedrooms. An additional full bathroom complements the layout of this floor.~~The living area consists of a spacious livingdining room, seamlessly integrated with a modern openconcept kitchen, creating a fluid and welcoming space, ideal for family and social living. From here, you can access a covered terrace, which becomes the perfect spot to enjoy the outdoors all year round.~~Descending to the basement, there is a versatile space with multiple usage possibilities. Here, a bedroom with builtin wardrobes provides optimal storage, while a large multifunctional area can be transformed into a game room, gym, or office, according to the owner's needs. Additionally, on this level, there is an independent laundry room, a wine cellar, ideal for wine lovers or extra storage, and an interior terrace that brings natural light and ventilation to the entire area.~~Second Apartment (Upper Floor)~On the upper floor, there is the second independent apartment, a fully functional space offering privacy and autonomy from the rest of the home. This unit features a spacious double bedroom, a full bathroom, and a living area consisting of a livingdining room with an open kitchen, optimizing every square meter for efficient and practical use.~~The highlight of this apartment is its spectacular terrace with unobstructed views, making it an ideal place to relax or host social gatherings outdoors.~~Additional parking spaces of 15 m² each are located in the building across the street (not included in the price).~~Its location is unbeatable, as it is close to the hospital and the center of Palamós, ensuring quick access to all essential services such as shops, schools, restaurants, and leisure areas.~~ Don't miss this unique opportunity. Contact us for more information and schedule your visit.~~~~###Distribution~###Ground Floor~~*Entrance~*Garage~*OpenKitchen~*DiningRoom~*CoveredTerrace~*AccessToLowerAndUpperFloors~*MasterBedroomWithEnSuiteBathroom~*2DoubleBedrooms: ~*FullBathroom: ~~###Upper Floor~~*DoubleBedroom~*FullBathroom~*TerraceWithOpenViews~*BedroomWithEnSuiteBathroom~*LivingDiningRoom~*OpenKitchen:~~###Basement Floor~~*SpaciousMultifunctionalSpaceWithBuiltInWardrobes~*BedroomWithBuiltInWardrobes~*IndoorTerrace~*LaundryRoom~*WineCellar~~
Energy Consumption
|
≤ 55A
|
XXX |
|
55 - 75B
|
|
|
75 - 100C
|
|
|
100 - 150D
|
|
|
150 - 225E
|
|
|
225 - 300F
|
|
|
> 300G
|
Gas Emissions
|
≤ 10A
|
XXX |
|
10 - 16B
|
|
|
16 - 25C
|
|
|
25 - 35D
|
|
|
35 - 55E
|
|
|
55 - 70F
|
|
|
> 70G
|
About the Seller
| Estate agent | Porfinca Costa Brava Properties |
| Address | Avinguda Catalunya, 19 17252 Sant Antoni De Calonge Spain |
| Rating | ★ ★ ★ ★ ★ |
| 🏘️ See all properties from Porfinca Costa Brava Properties | |
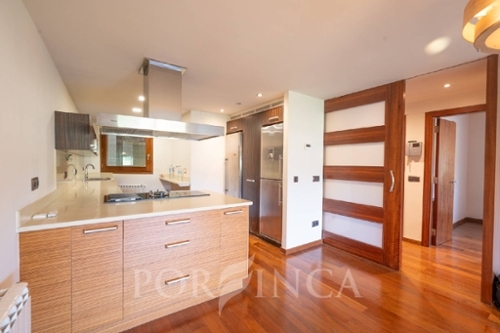
Contact Porfinca Costa Brava Properties
Reference: 1518
Listing number: 6261180
Approximate location
The map location is approximate. Contact the seller for exact details.