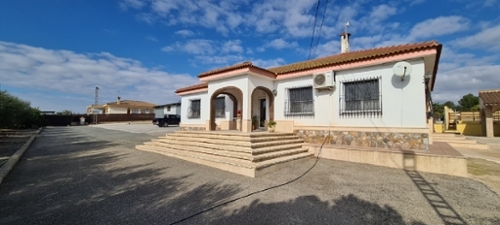manor house for sale Valladolid, Arzúa
€ 1.500.000
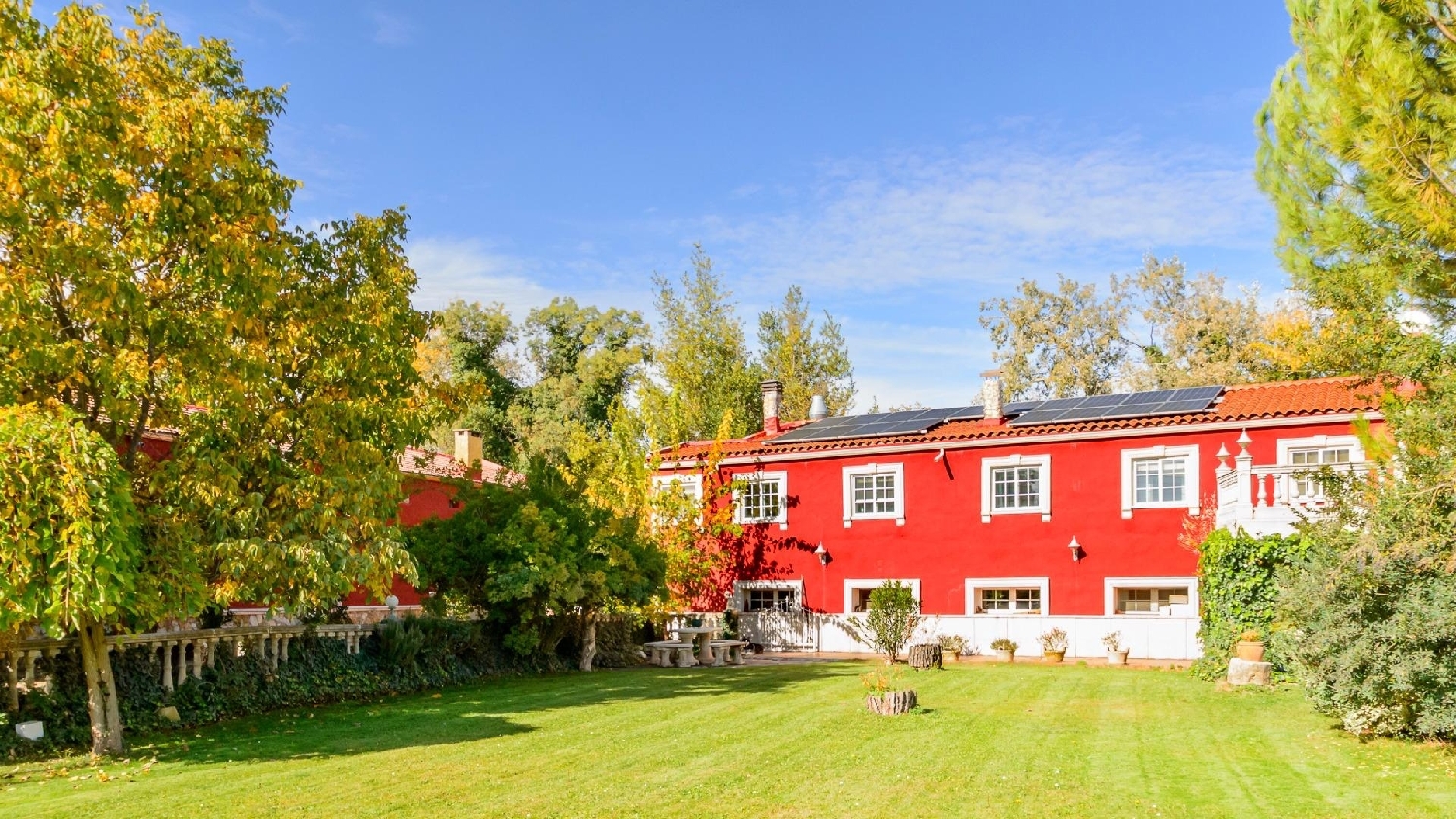 1 / 8
1 / 8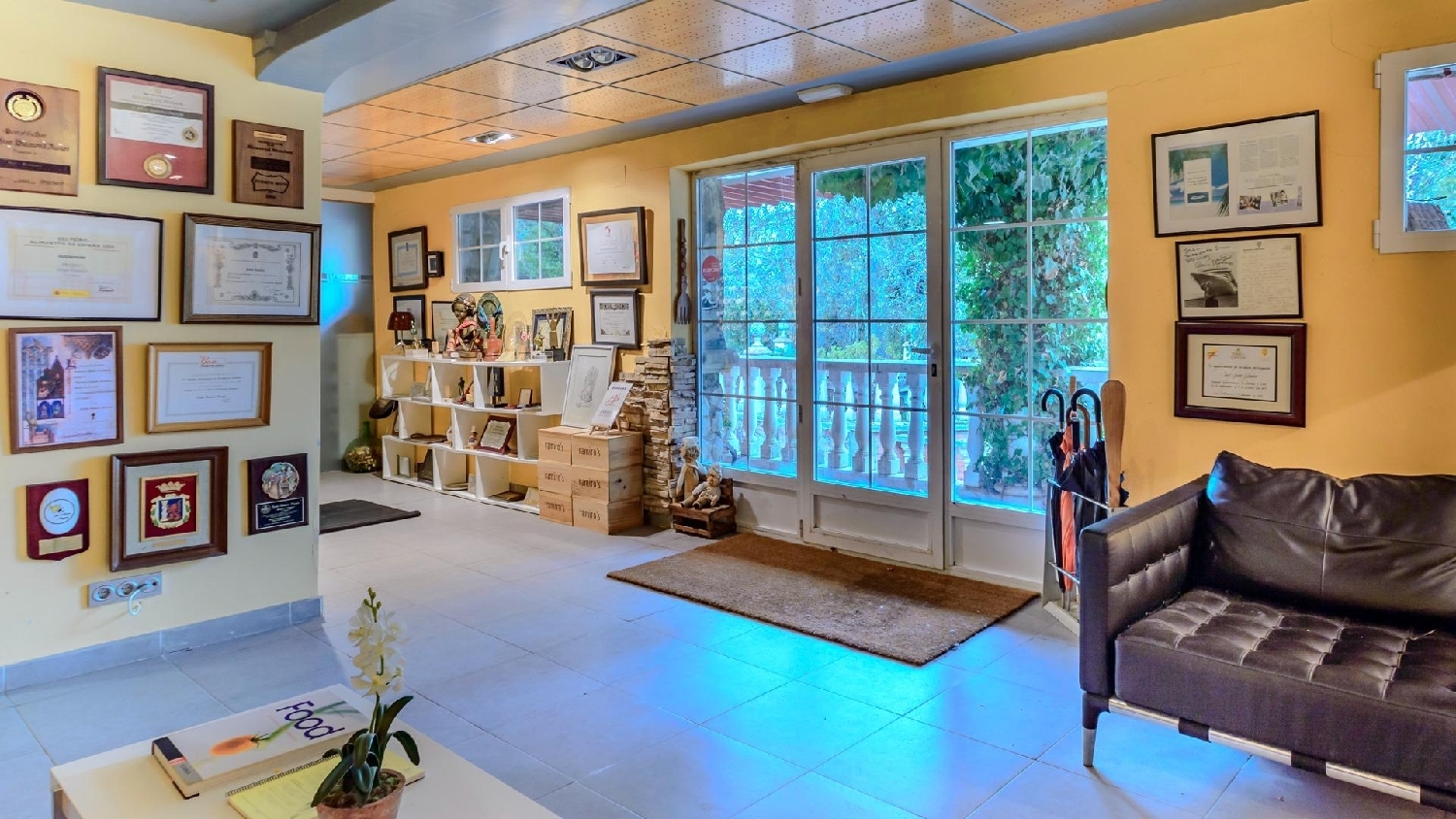 2 / 8
2 / 8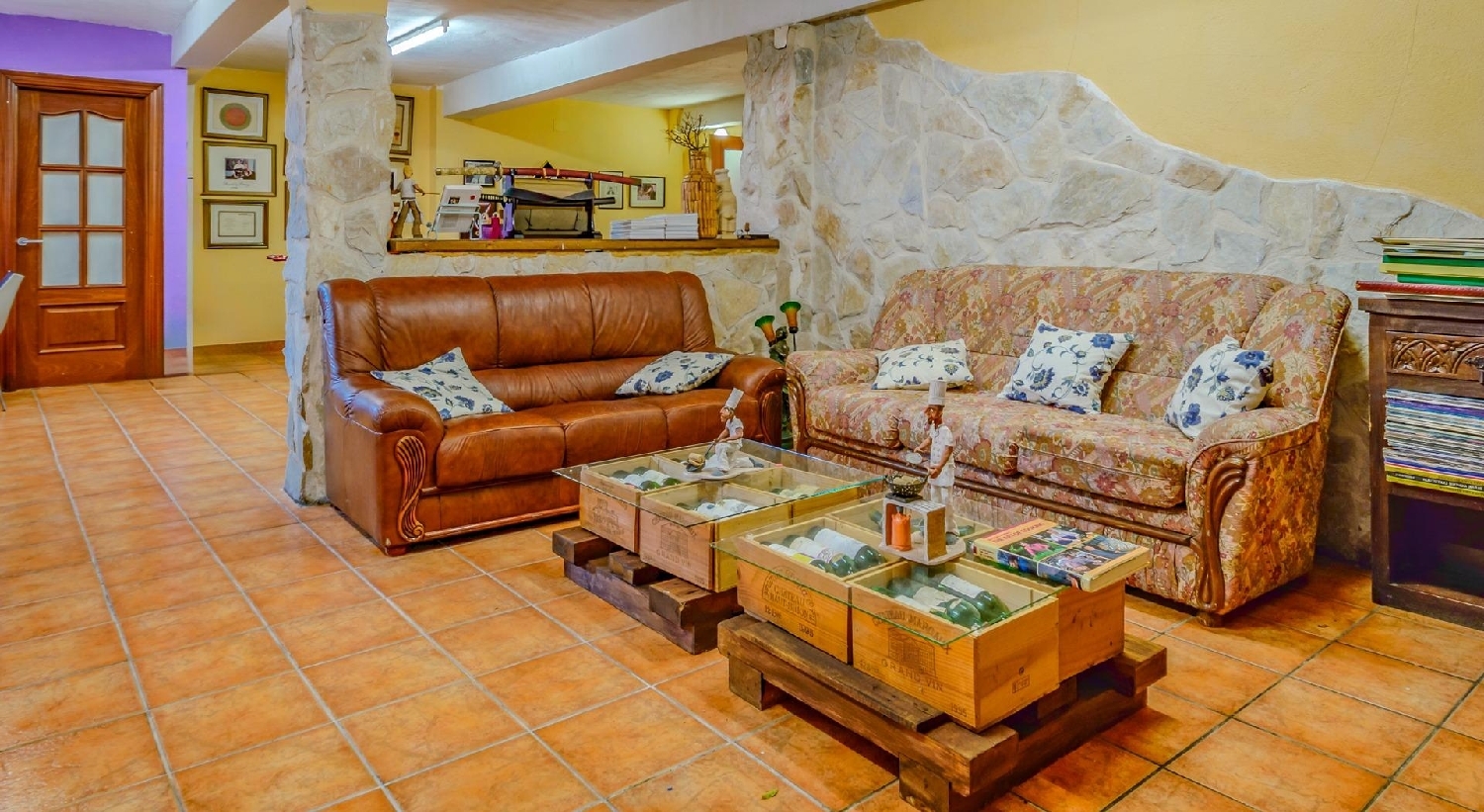 3 / 8
3 / 8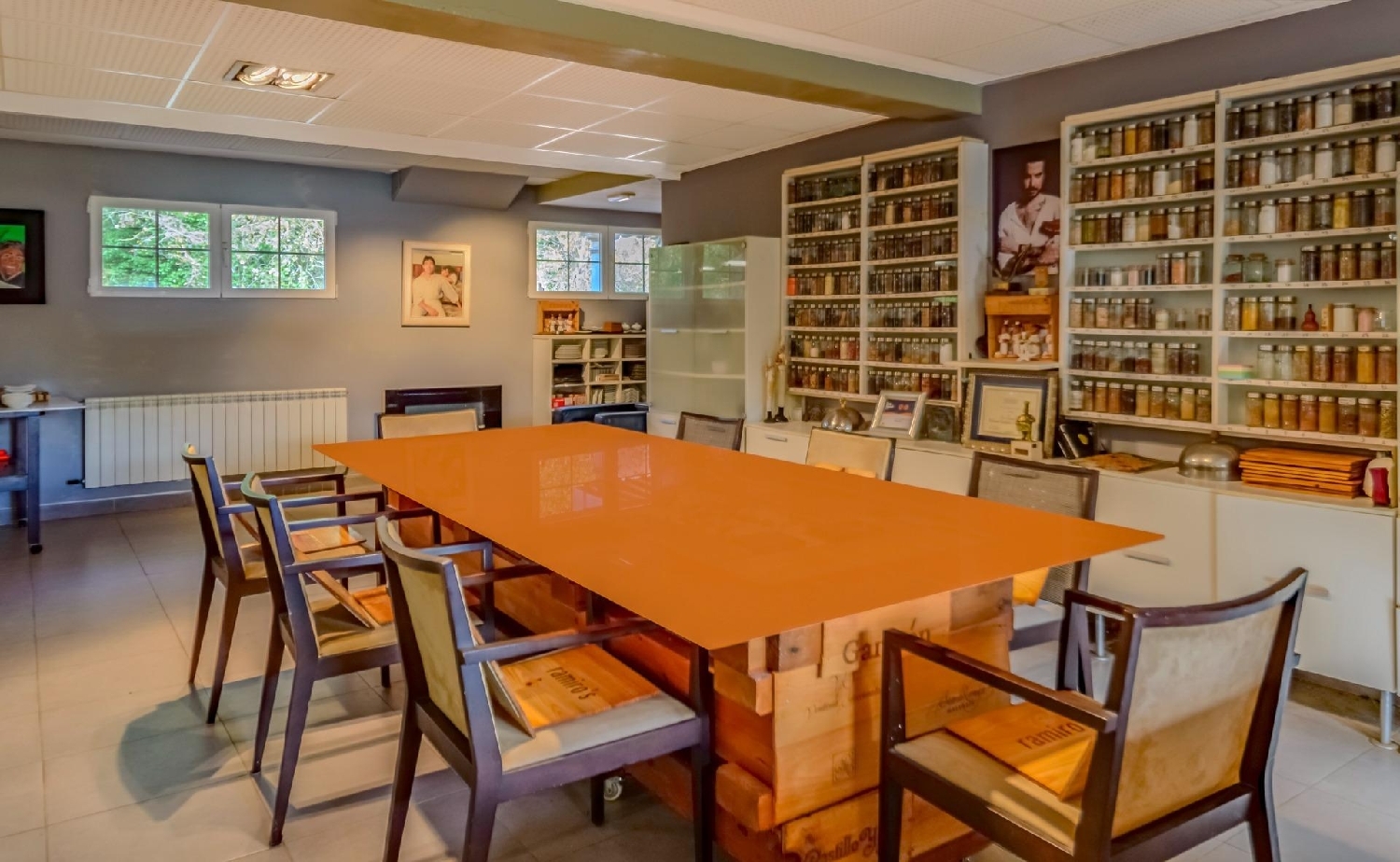 4 / 8
4 / 8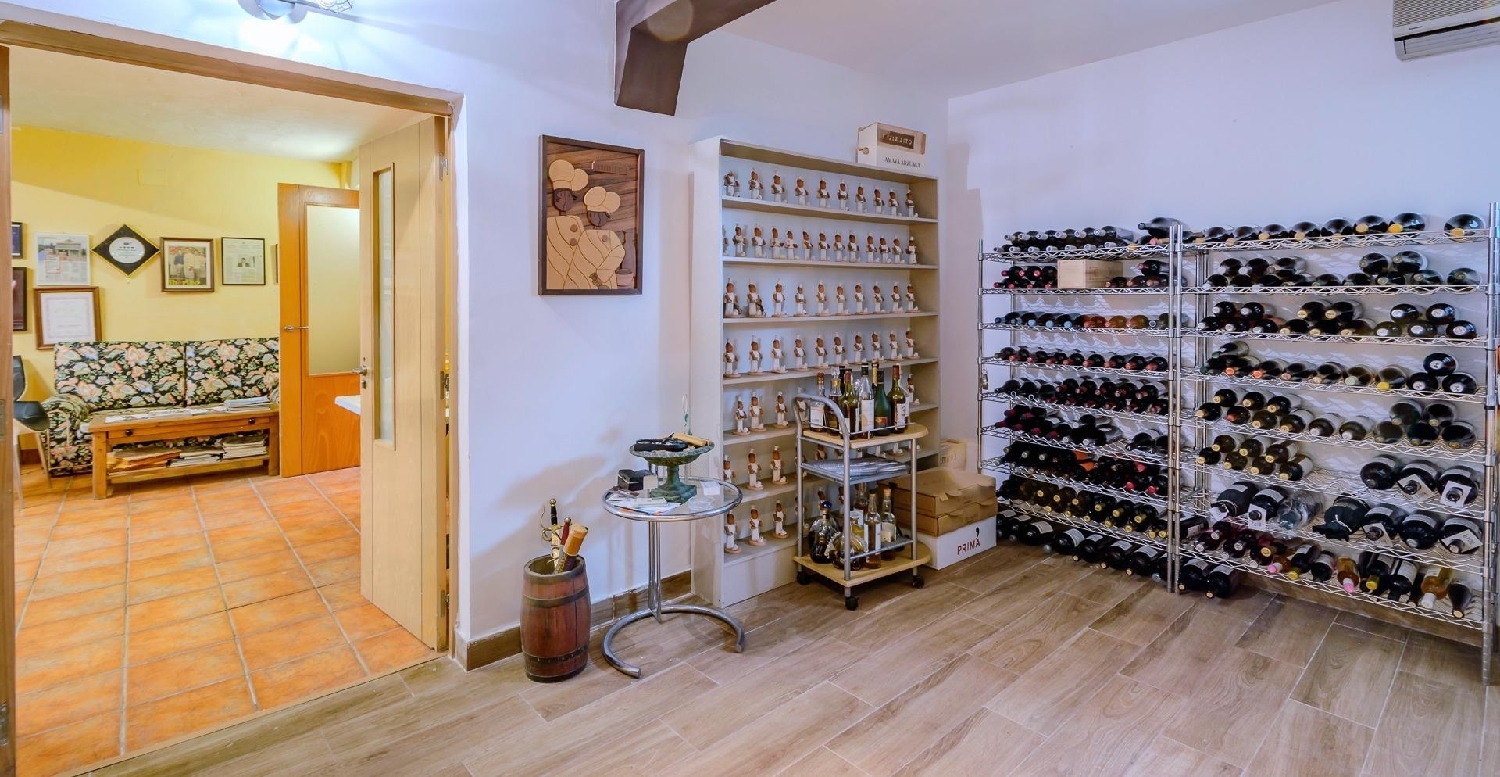 5 / 8
5 / 8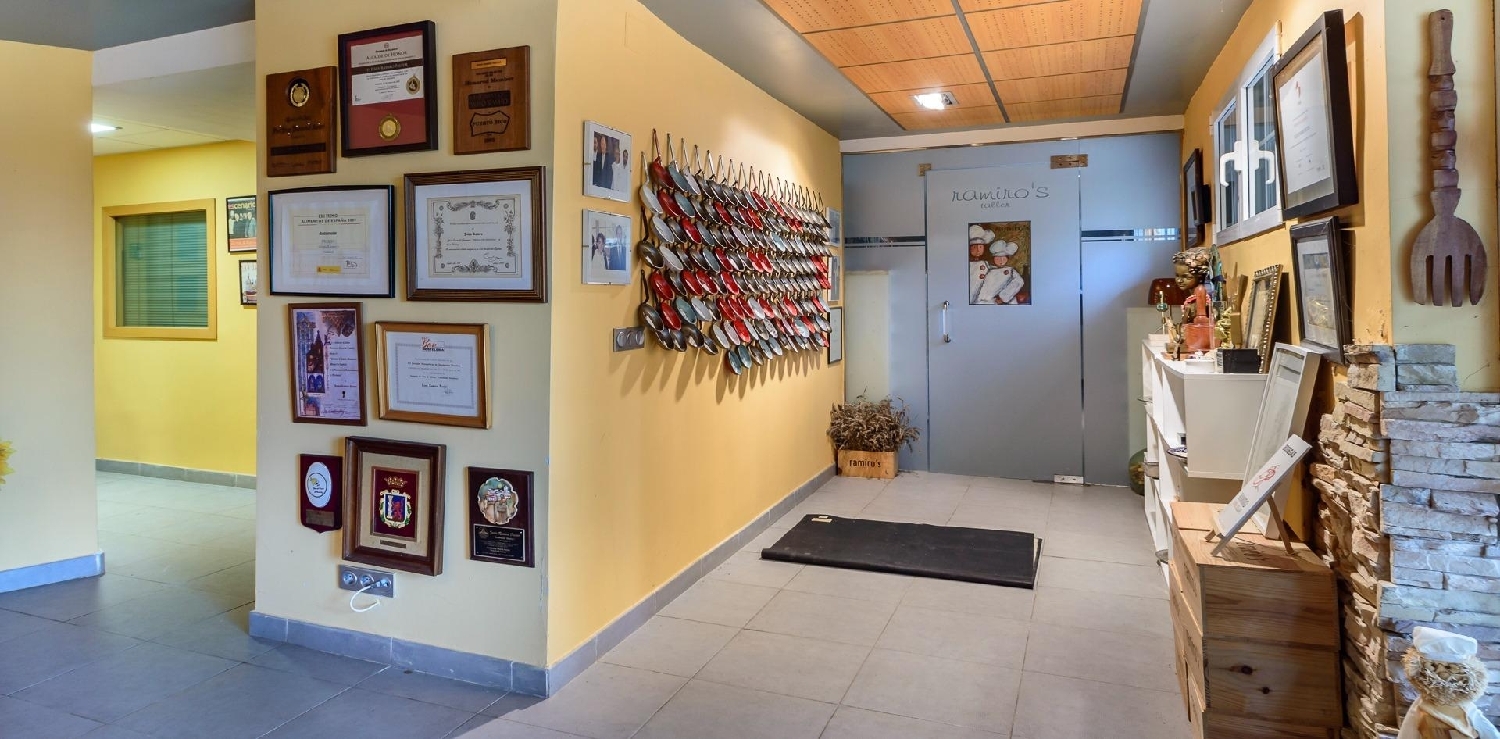 6 / 8
6 / 8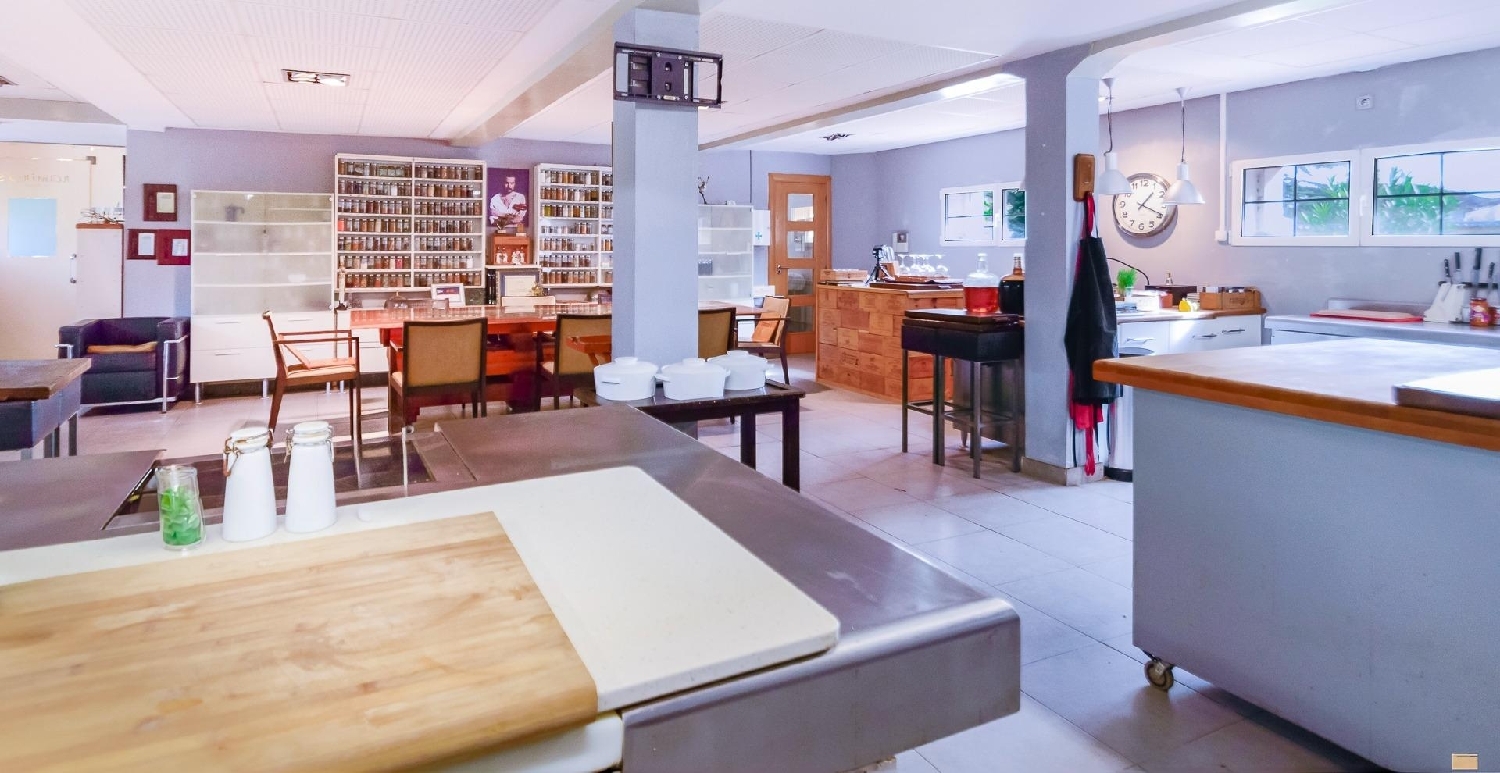 7 / 8
7 / 8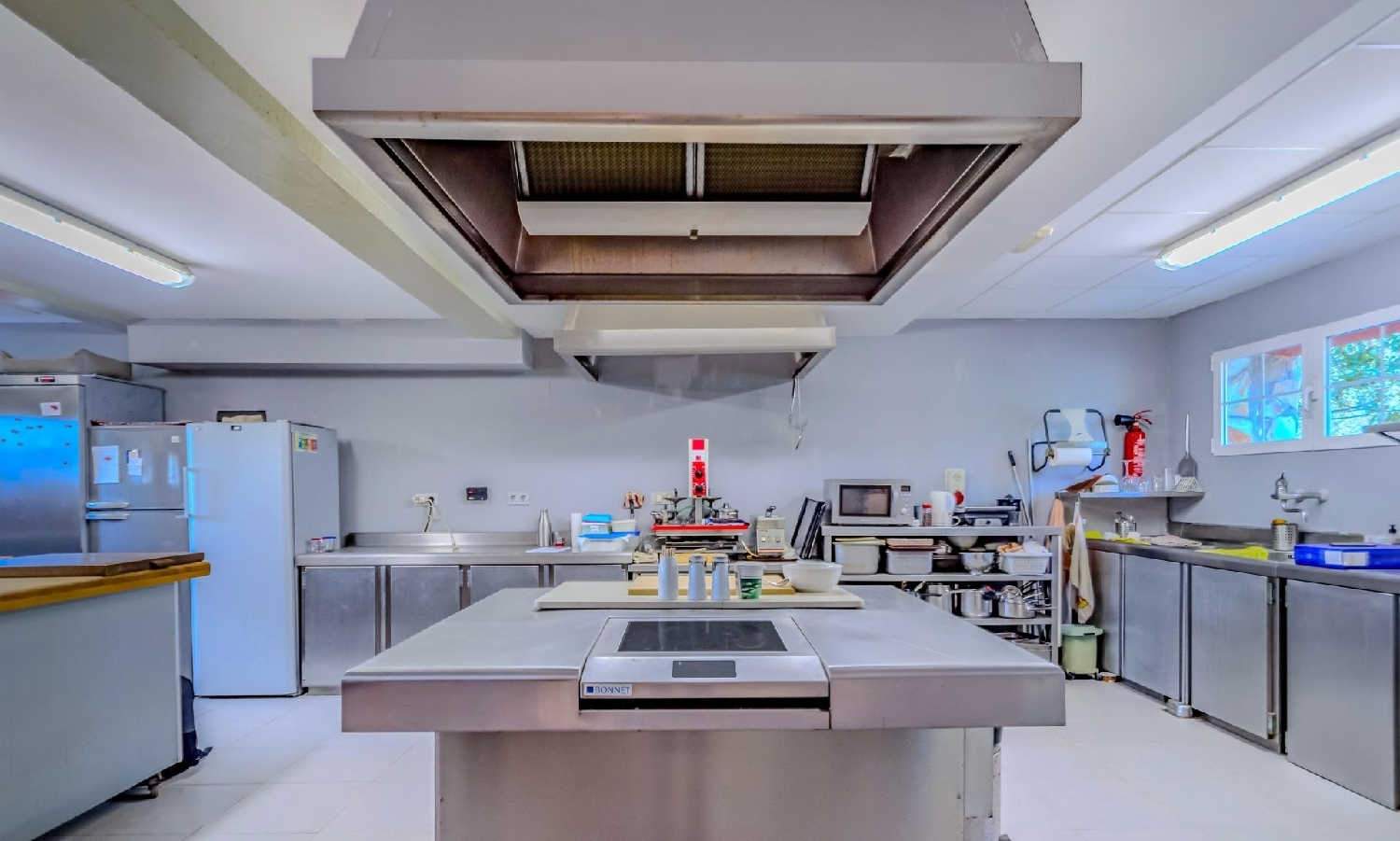 8 / 8
8 / 8


Click on the photos to enlarge them
| Bedrooms | 7 |
| Bathrooms | 7 |
| Type | Manor house |
| Surface m² | 1200 m2 |
| Plot m² | 6011 m2 |
| Price | € 1.500.000 |
| Location | Valladolid ( A Coruña) |
| Listing Number | 6245498 |
| Reference | 06777 |
About this property
An excellent country house and several annexed buildings for sale, with a total of more than 1,200 m2 built area, located on a 6,000 m2 property on Camino Viejo de Simancas, in the El Peral area, just a 10-minute drive from the Plaza Mayor in the city of Valladolid.~~This property, approximately 6,011 m2 according to the land registry and located on the left bank of the Pisuerga River, includes various buildings, including the main residence, a second residence, a tennis court, an indoor pool, various storage rooms, a parking area, an irrigation pond, various picnic areas, and a large garden area. In addition, we especially highlight a warehouse currently housing a well-known winery from the Vino de la Tierra de Castilla y León designation.~~The main residence has two distinct areas. On the ground floor, measuring 360 m2, there is a surface area of approximately 100 m2 that has typically been used as a kitchen workshop, while the rest of the floor consists of various living rooms, a bedroom, bathrooms, and a refrigerated wine cellar. This part of the house could easily be a single-family home.~~The upper floor is the home itself, with a total area of approximately 360 m2. It has several bedrooms with their respective bathrooms, various living rooms, several offices, a kitchen, and a small wine cellar. This part of the house can be easily divided into two single-family homes, with their own access to each.~~The second home is spread over three floors, with a total of 114 m2. The ground floor, measuring 48 m2, houses the living-dining room and kitchen in a single space, as well as a service bathroom. The first floor, measuring 39 m2, houses the bedroom and a full bathroom. There is a third level, accessed through a trapdoor in the built-in closet, which is a completely open-plan space under the roof measuring approximately 27 m2.~~Adjacent to this second home is a small, single-story space, approximately 100 m2 in size, suitable for a social or storage area.~~The property has a total of 700 m2 of natural grass with an automatic irrigation system. For this purpose, there is an irrigation pond with a complete pumping and conveyance system that allows irrigation water to be collected and distributed throughout the property.~~Within the garden area, there is a swimming pool with a winter cover and a fenced tennis court.~~Finally, we highlight the wine cellar itself, which is fully operational. It consists of a rectangular, single-story building, distributed as follows: 238 m2 on the main floor, 37 m2 on a mezzanine, 12 m2 on the loft, and 52 m2 on a semi-basement.~~This winery produces wine from 100% Tempranillo grapes, which are aged for 24 months in new French and American oak barrels.~~The main floor of the winery houses the vat area, where the wine is produced, and a refrigerated cellar measuring approximately 25 m2. Once fermented, the wine is transported to barrels for aging. These barrels are then transported via an elevator to the semi-basement, where they will remain for the wine's aging.~~This winery currently produces the well-known Ramiro's wine from the Vino de la Tierra de Castilla y León appellation.~~This country house is suitable for anyone who wants to live in a rural setting, still within the city of Valladolid, and especially for those who want to develop as a wine producer.~~The sale price does not include notary fees, registration fees, and taxes.
Energy Consumption
|
≤ 55A
|
XXX |
|
55 - 75B
|
|
|
75 - 100C
|
|
|
100 - 150D
|
|
|
150 - 225E
|
|
|
225 - 300F
|
|
|
> 300G
|
Gas Emissions
|
≤ 10A
|
XXX |
|
10 - 16B
|
|
|
16 - 25C
|
|
|
25 - 35D
|
|
|
35 - 55E
|
|
|
55 - 70F
|
|
|
> 70G
|
About the Seller
| Estate agent | Elephant Real Estate |
| Address | Calle Puerto De Los Leones, 2 28220 Majadahonda Spain |
| Rating | ★ ★ ★ ★ ★ |
| 🏘️ See all properties from Elephant Real Estate | |
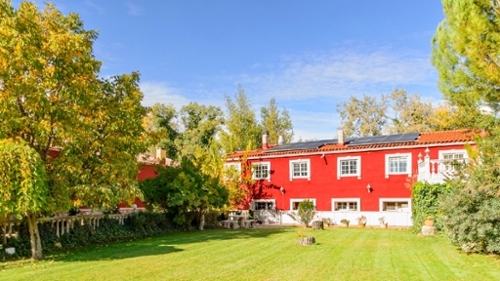
Contact Elephant Real Estate
Reference: 06777
Listing number: 6245498
Approximate location
The map location is approximate. Contact the seller for exact details.
Similar properties
