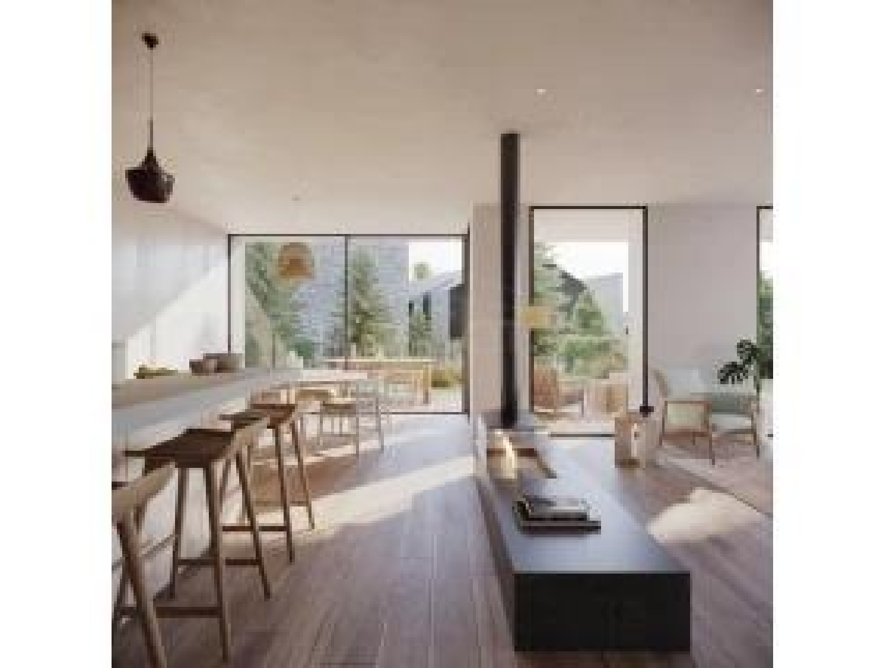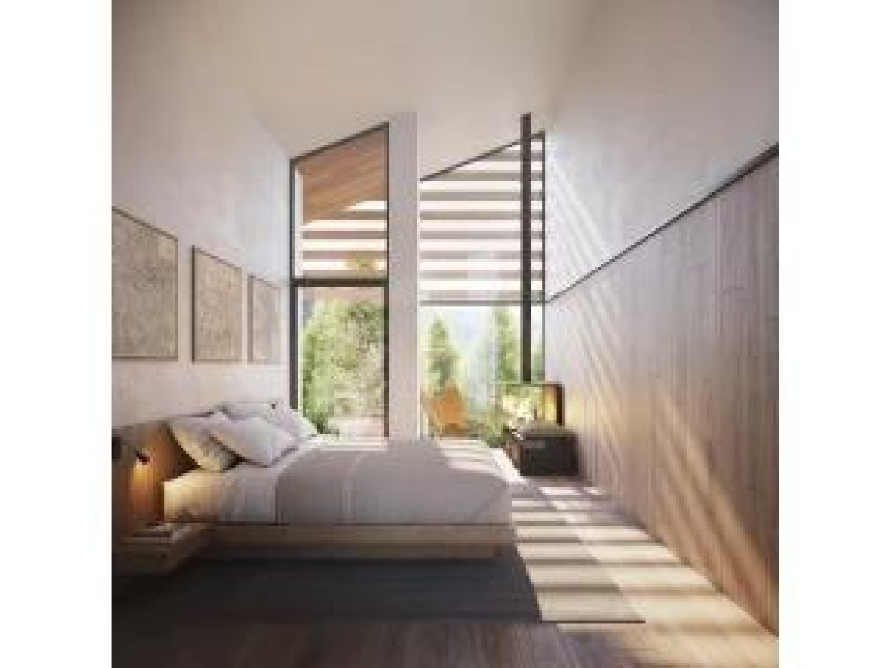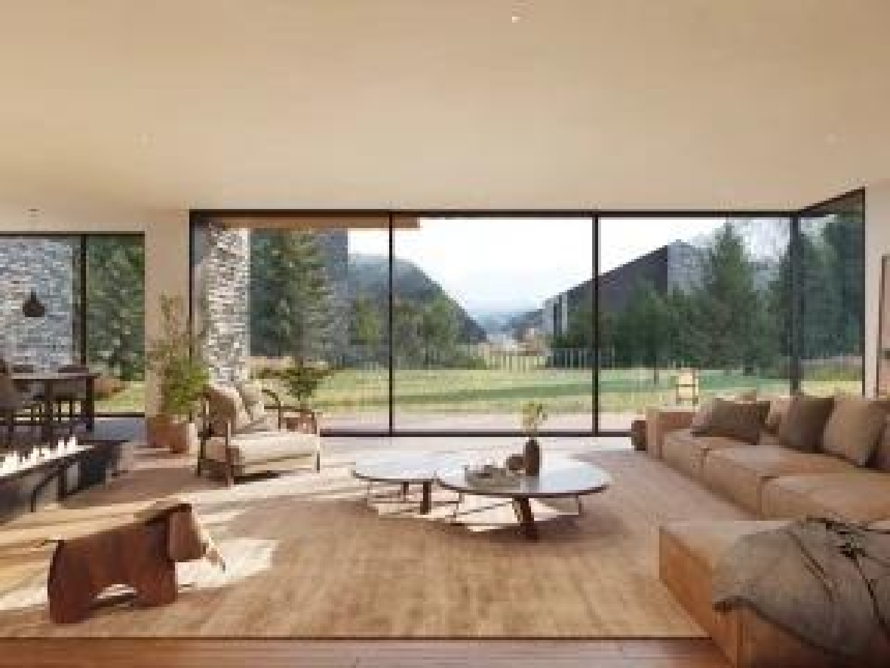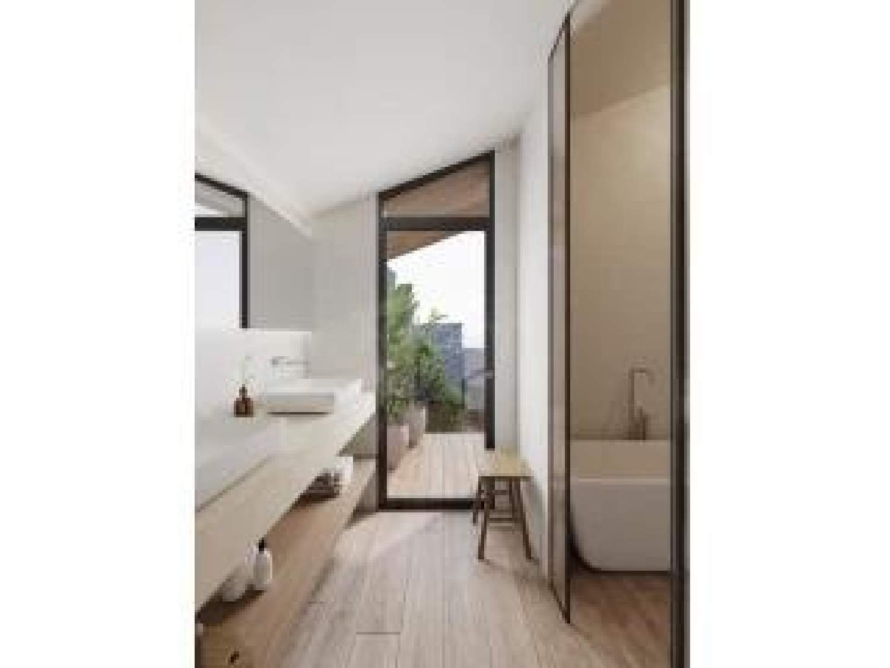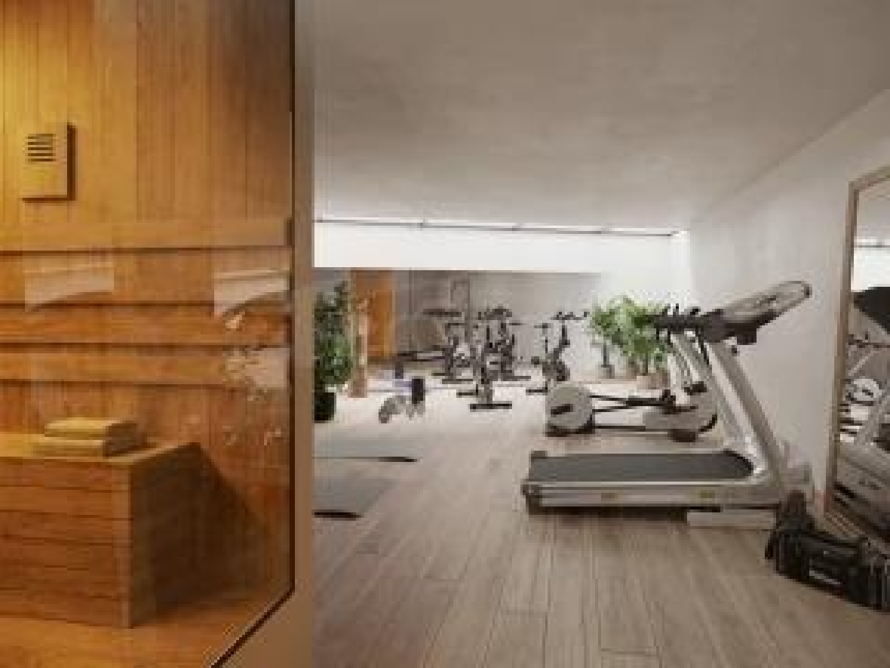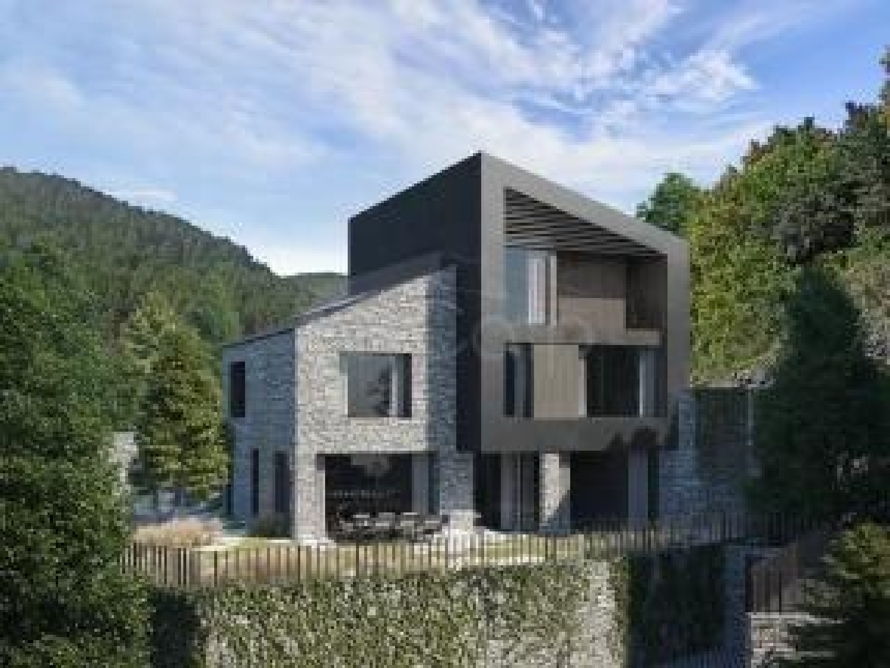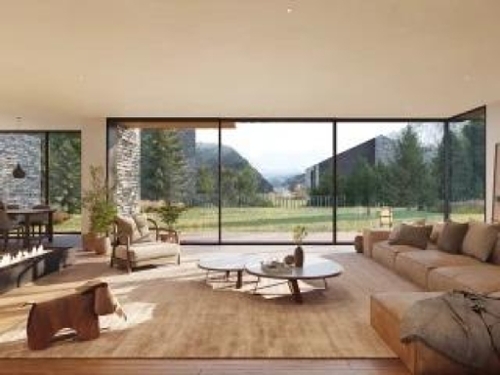About this property
Investing in this plot of land in Sispony, in the parish of La Massana, represents a unique opportunity to build a highend residence in one of the most soughtafter areas of Andorra. The southfacing orientation guarantees sunlight all day long, a key factor for quality of life and future appreciation.~~Main features:~~Land area: 442 m².~Singlefamily home project: 621 m² built, with a functional layout and spacious rooms.~Southfacing: Sun and natural light throughout the day, improving energy efficiency and comfort.~Administrative project, part of the executive, geotechnical study and building permit already completed. The earthworks have already been carried out, reducing deadlines and uncertainties.~Floor layout:~~Basement (294 m²): Gym with sauna and changing room, laundry room, sky room, entrance hall with dressing room and wardrobes, large 142 m² car park for 6 cars, and outdoor lighting.~Ground floor (126 m²): Spacious kitchendining room with plenty of light, direct access to a large 150 m² terracegarden, dining room with fireplace, study area and guest bathroom.~First floor (126 m²): Two ensuite bedrooms and a super suite with large dressing room and full bathroom with bathtub.~Second floor (75 m²): Super suite with dressing room, full bathroom with bathtub, terrace with views and relaxation area with fireplace.~Strategic advantages:~~Advanced project: Having permits, studies and earthworks already completed allows you to start building without delay, minimising risks and unforeseen costs.~Premium and functional design: Spacious, bright spaces designed for comfort, wellbeing and family life.~Privileged location: Sispony is one of the most highly valued areas for its tranquillity, views and proximity to services and nature.
