villa for sale Jávea, Marina Alta
€ 1.950.000
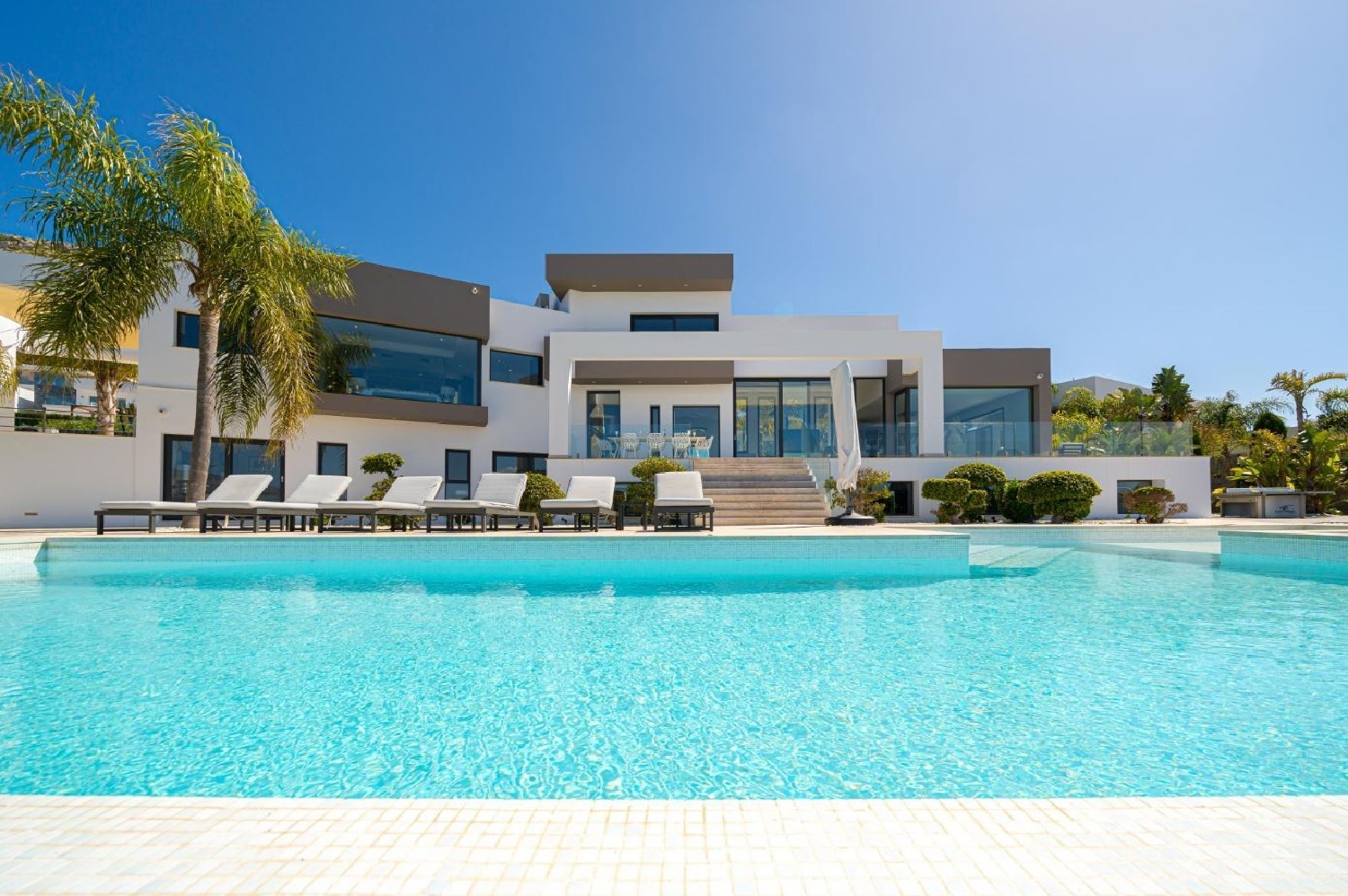 1 / 15
1 / 15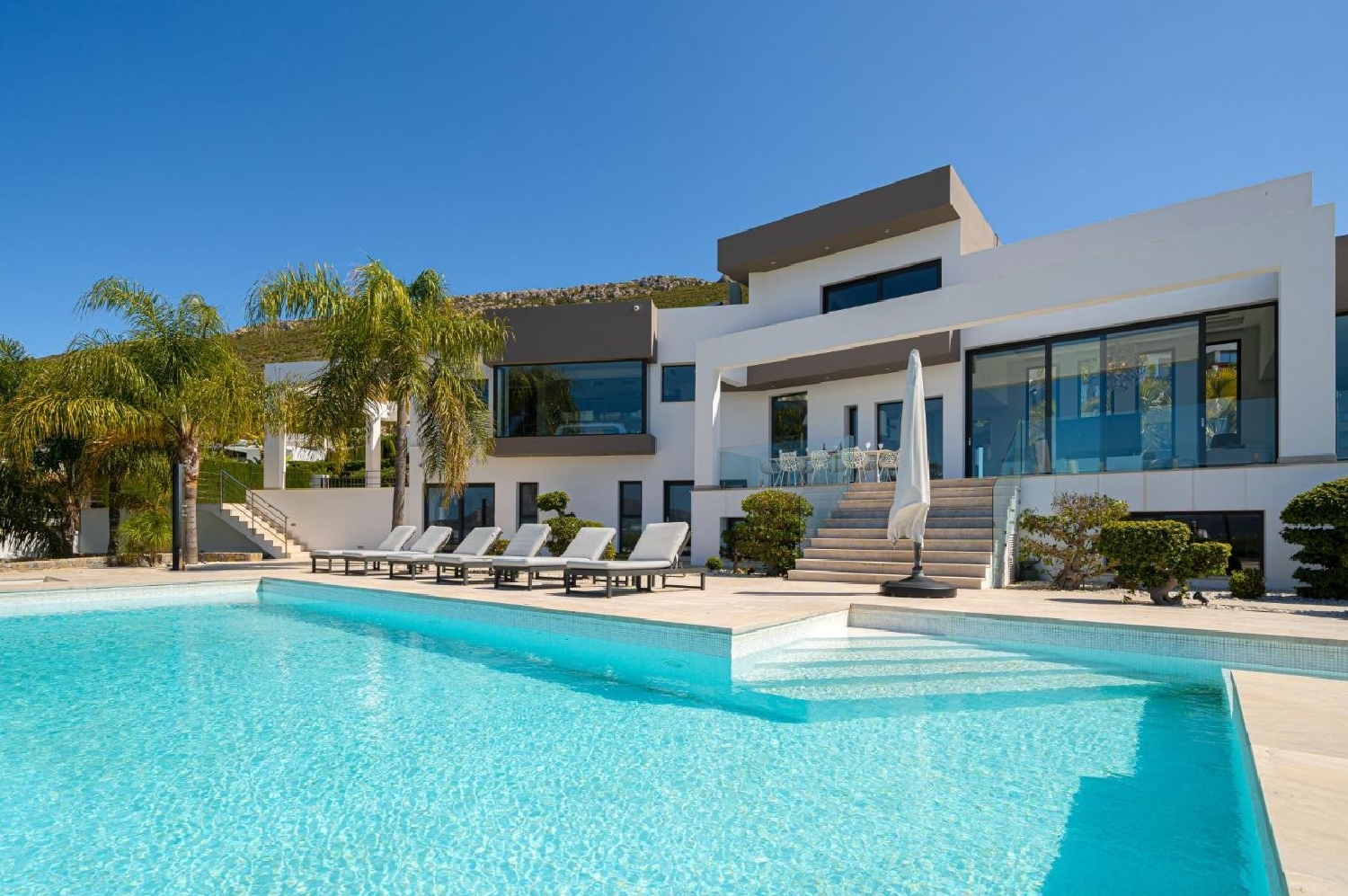 2 / 15
2 / 15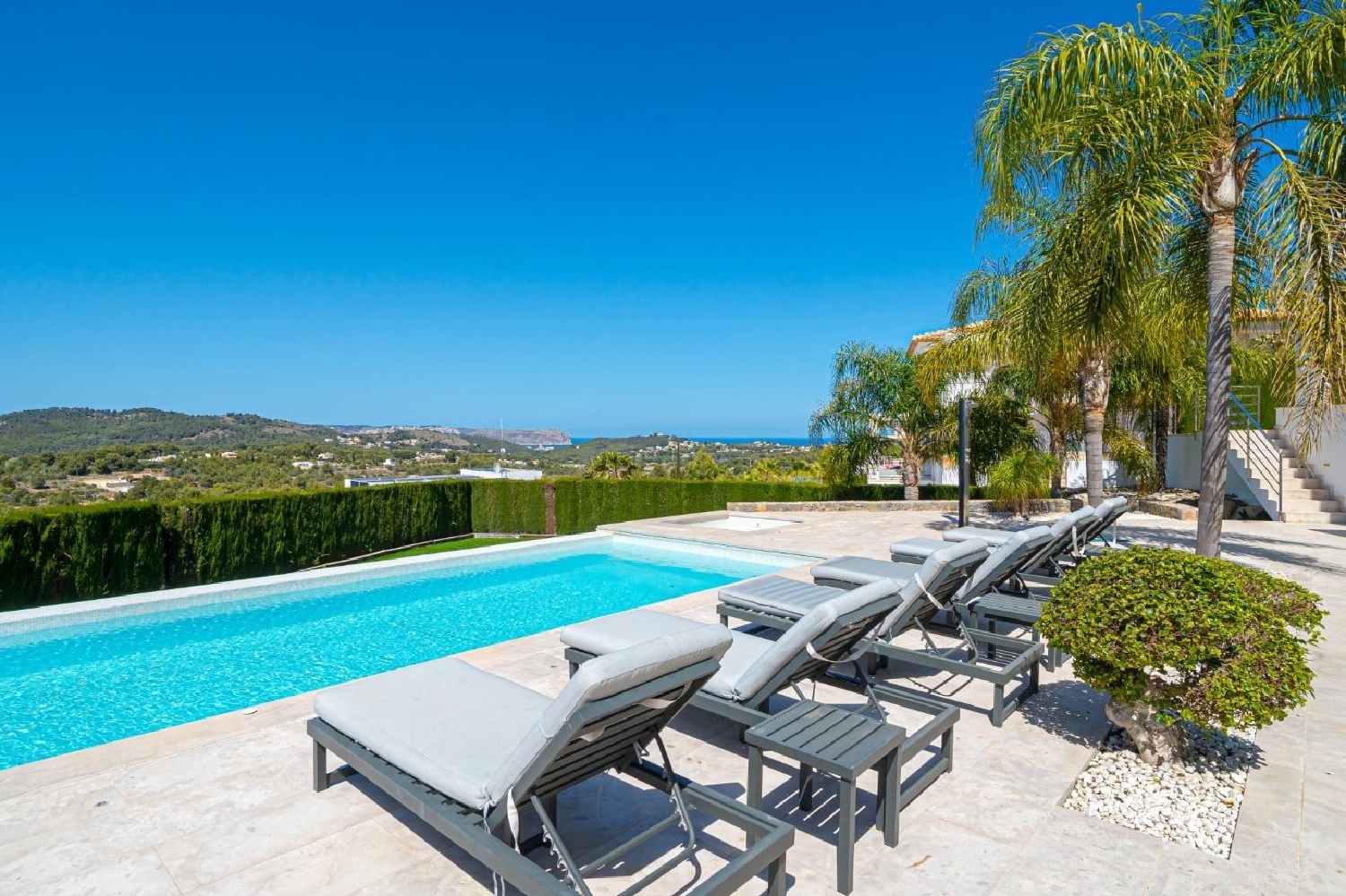 3 / 15
3 / 15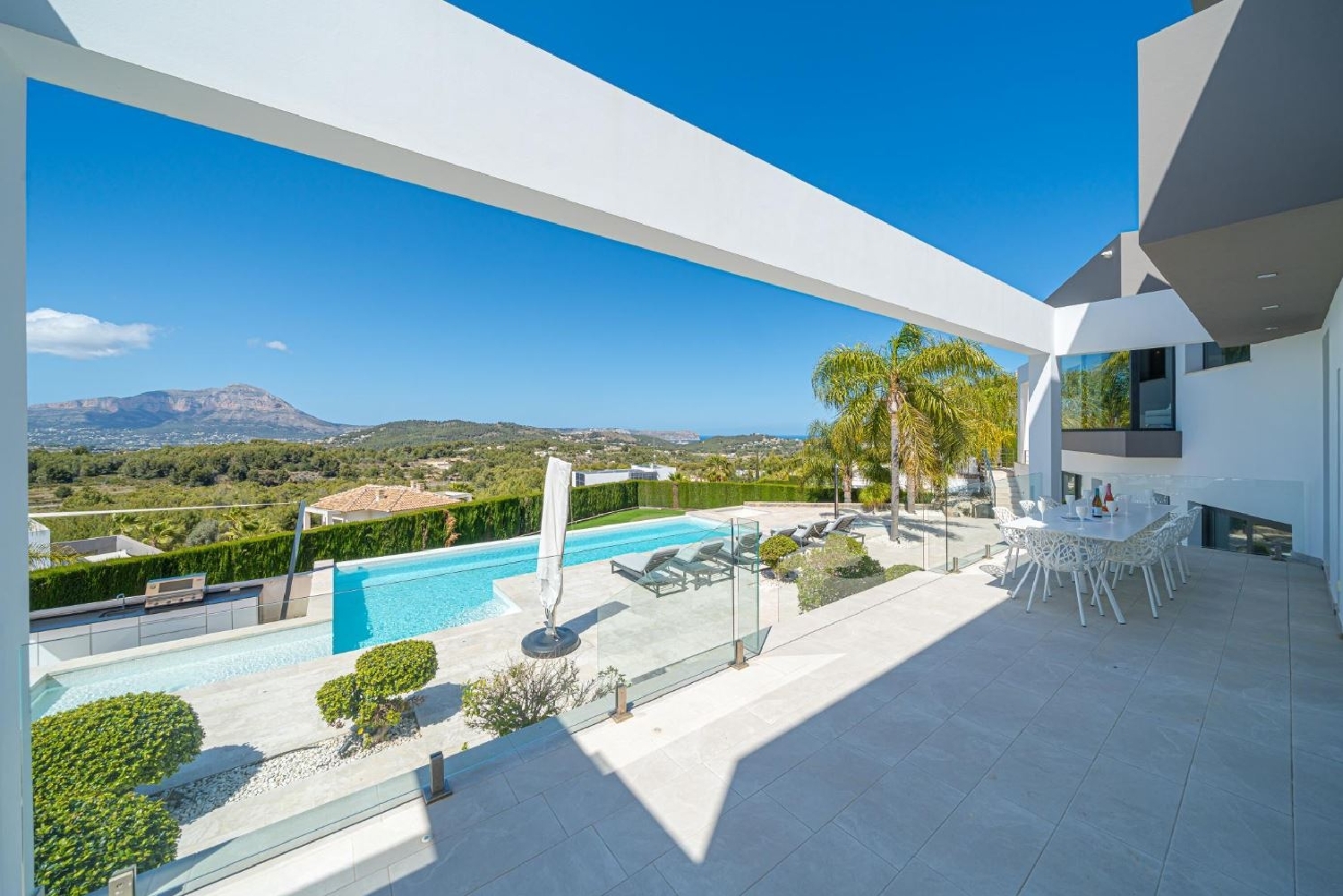 4 / 15
4 / 15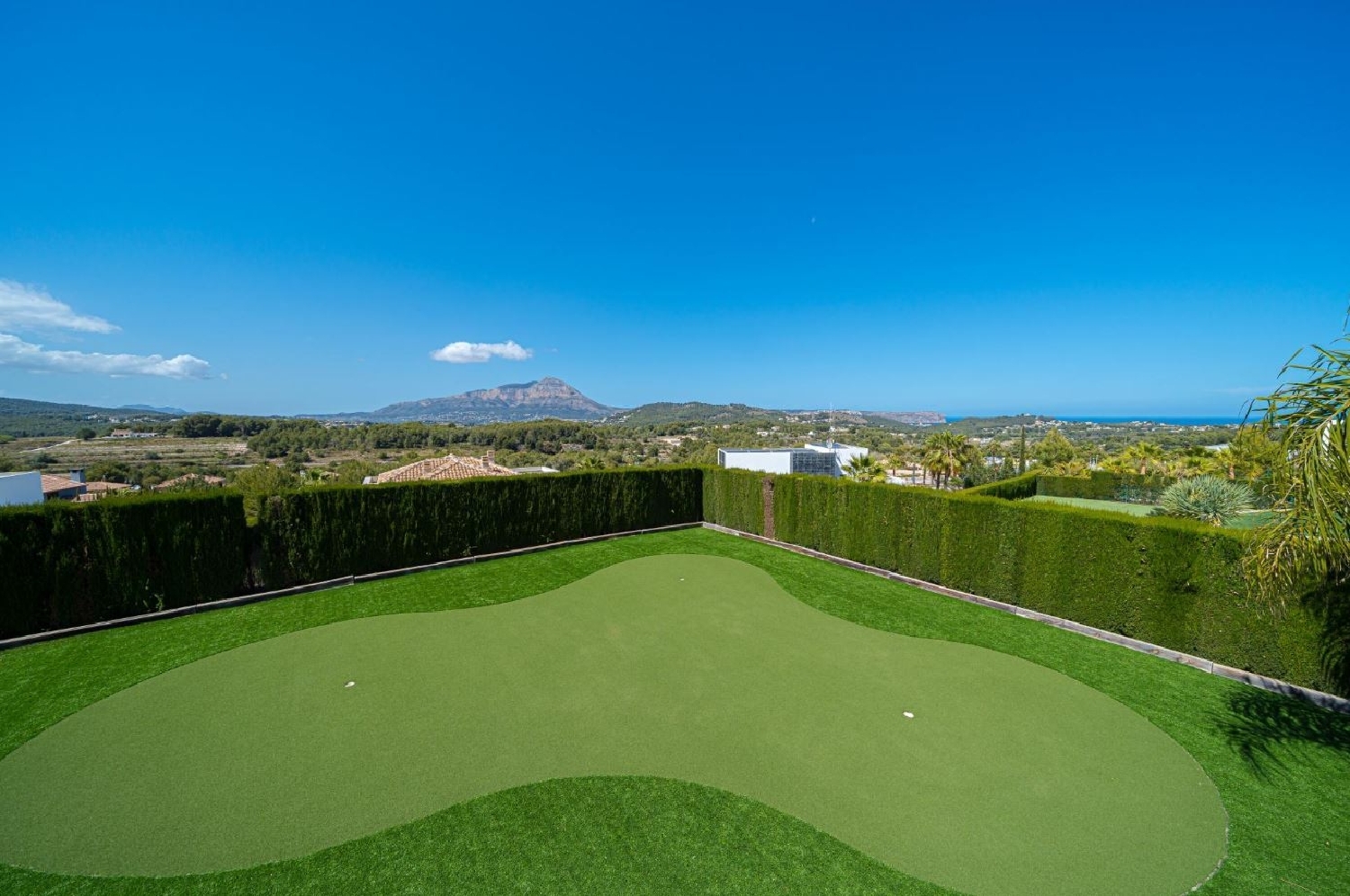 5 / 15
5 / 15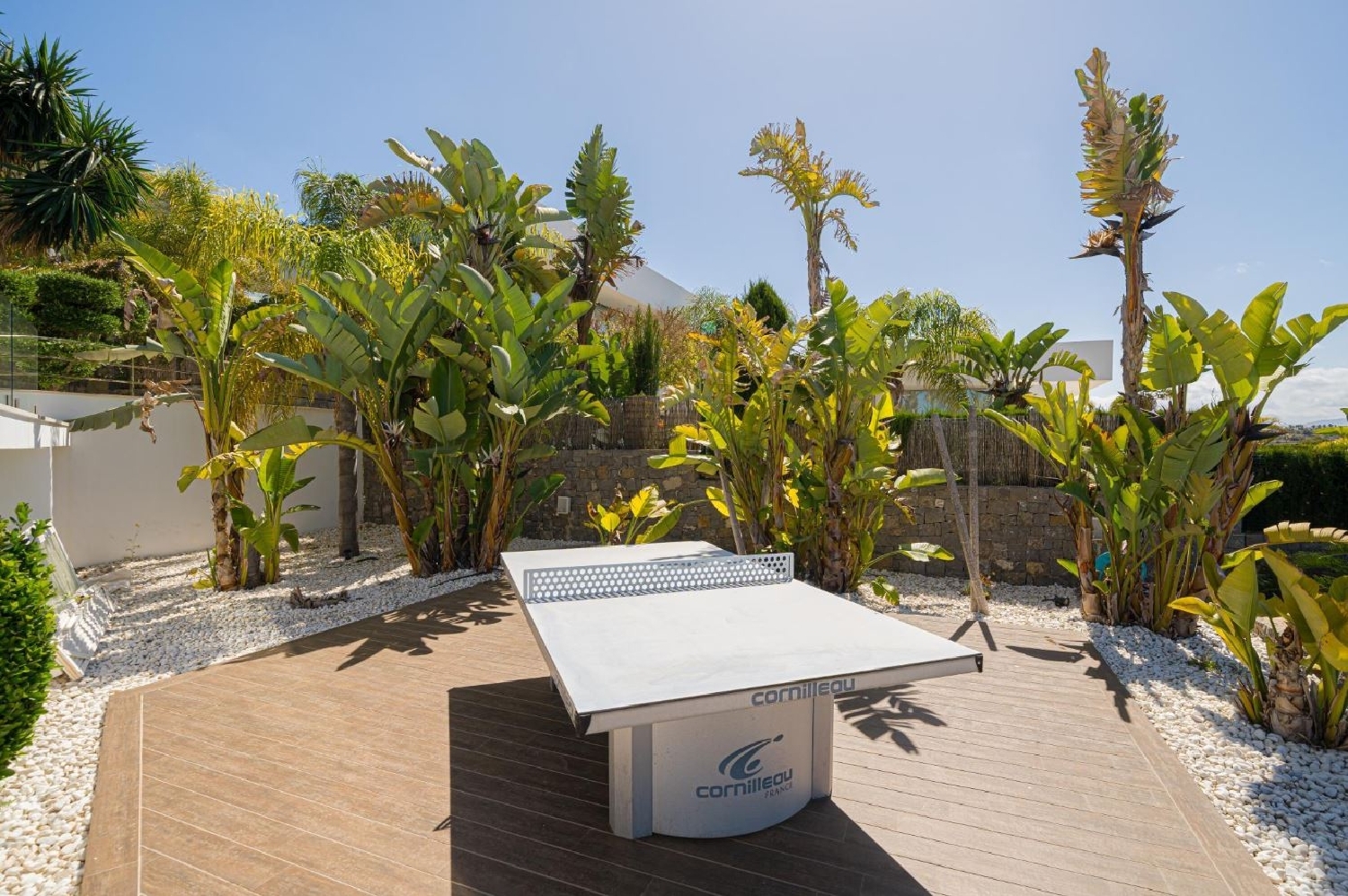 6 / 15
6 / 15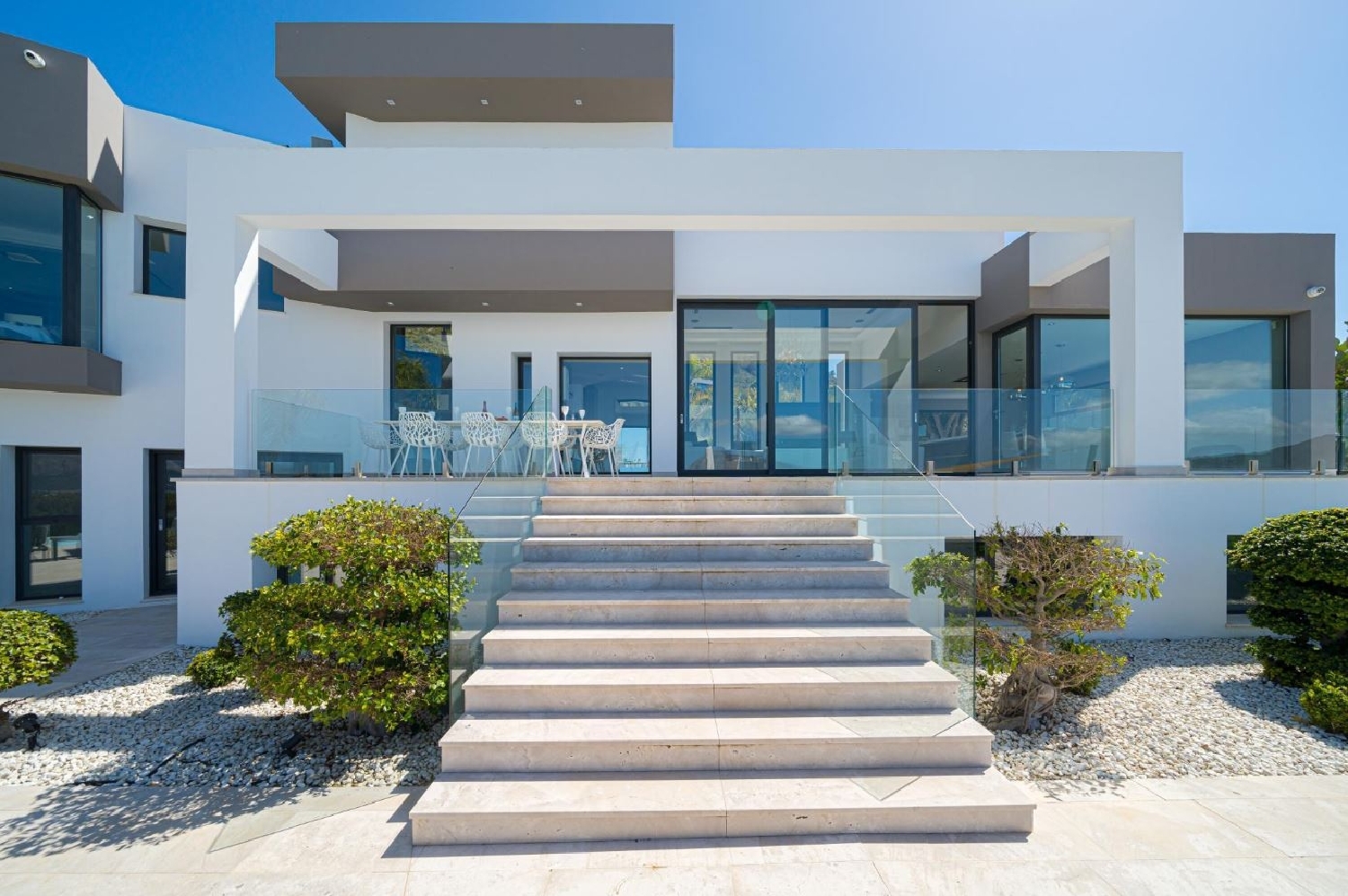 7 / 15
7 / 15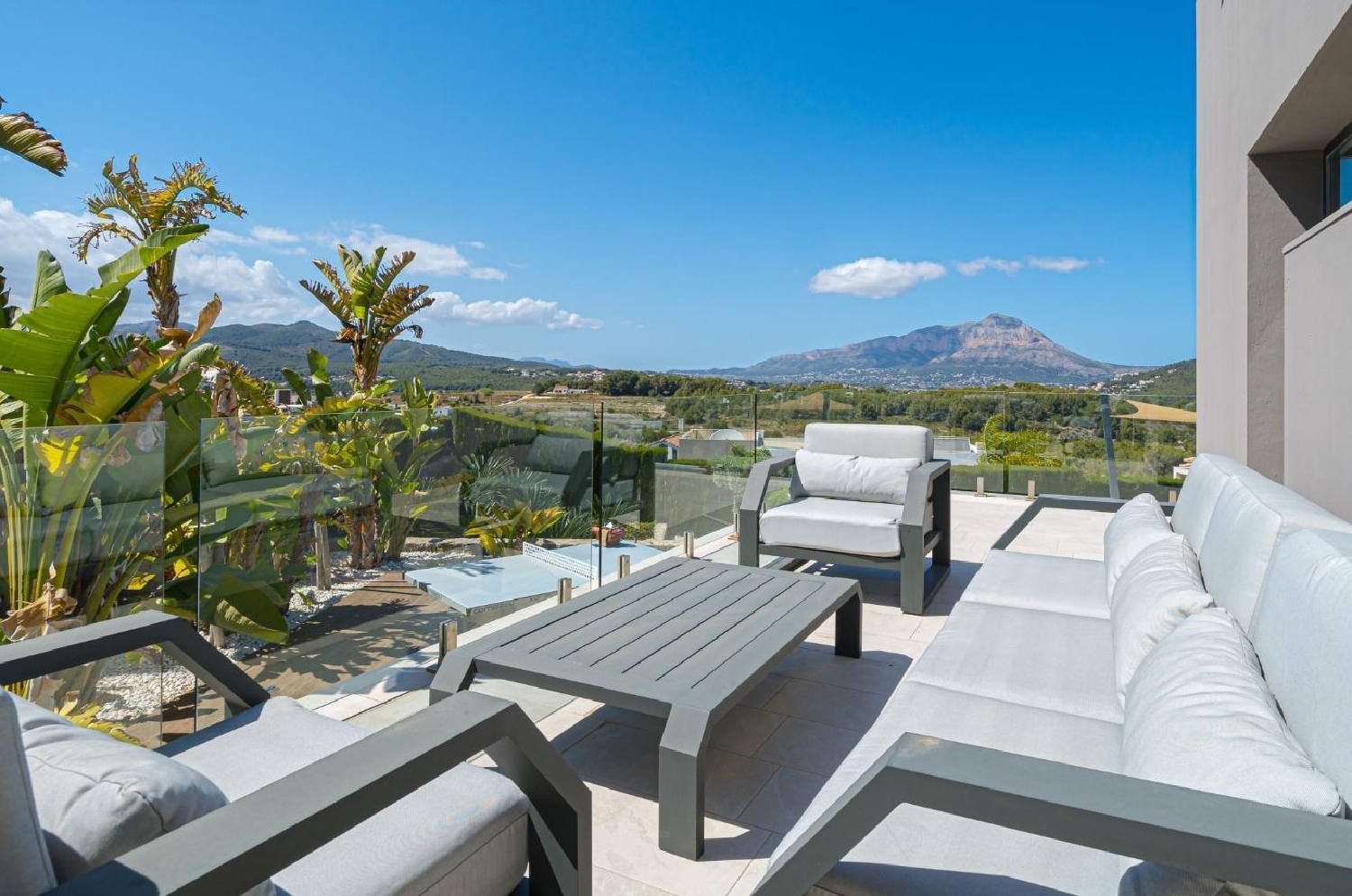 8 / 15
8 / 15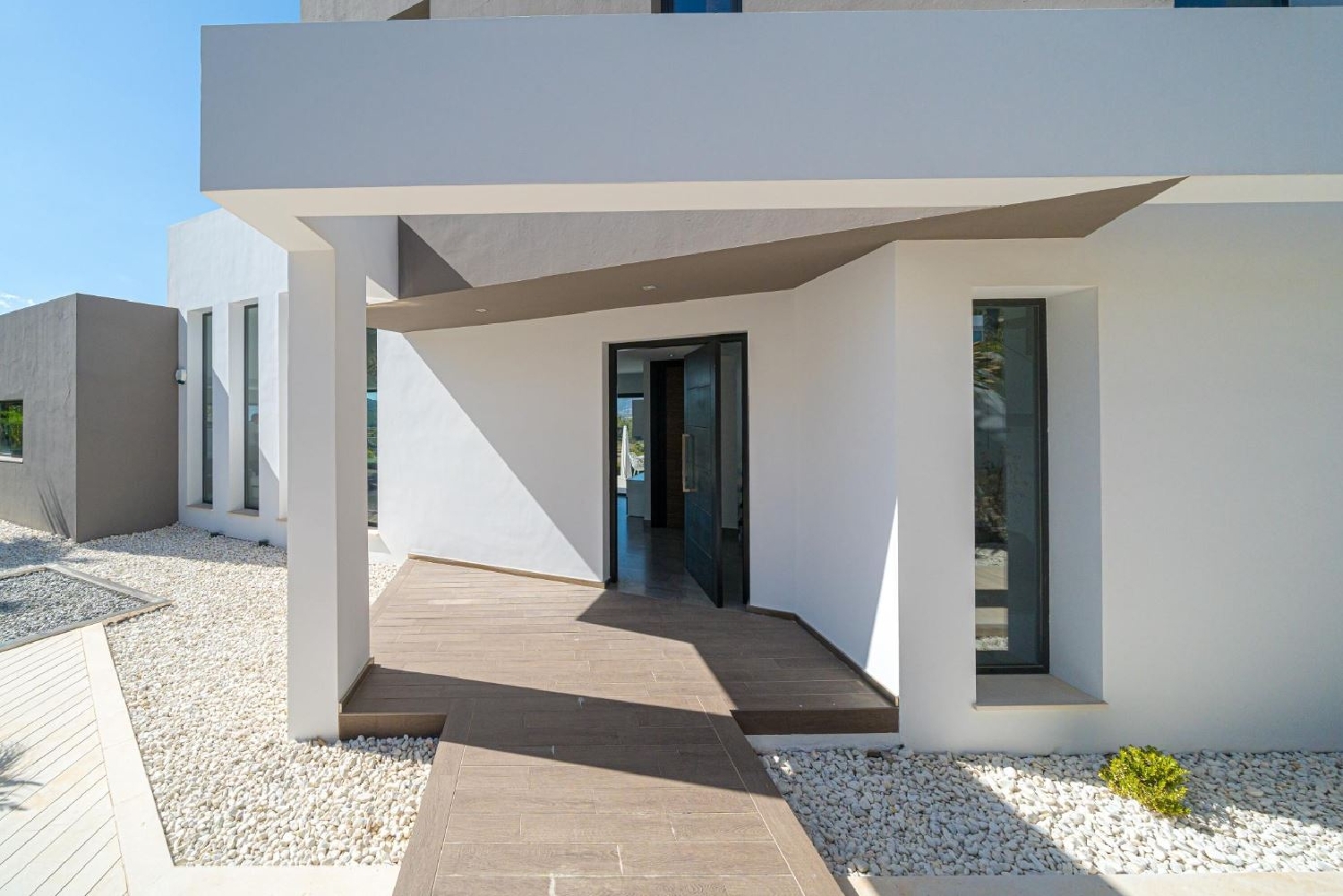 9 / 15
9 / 15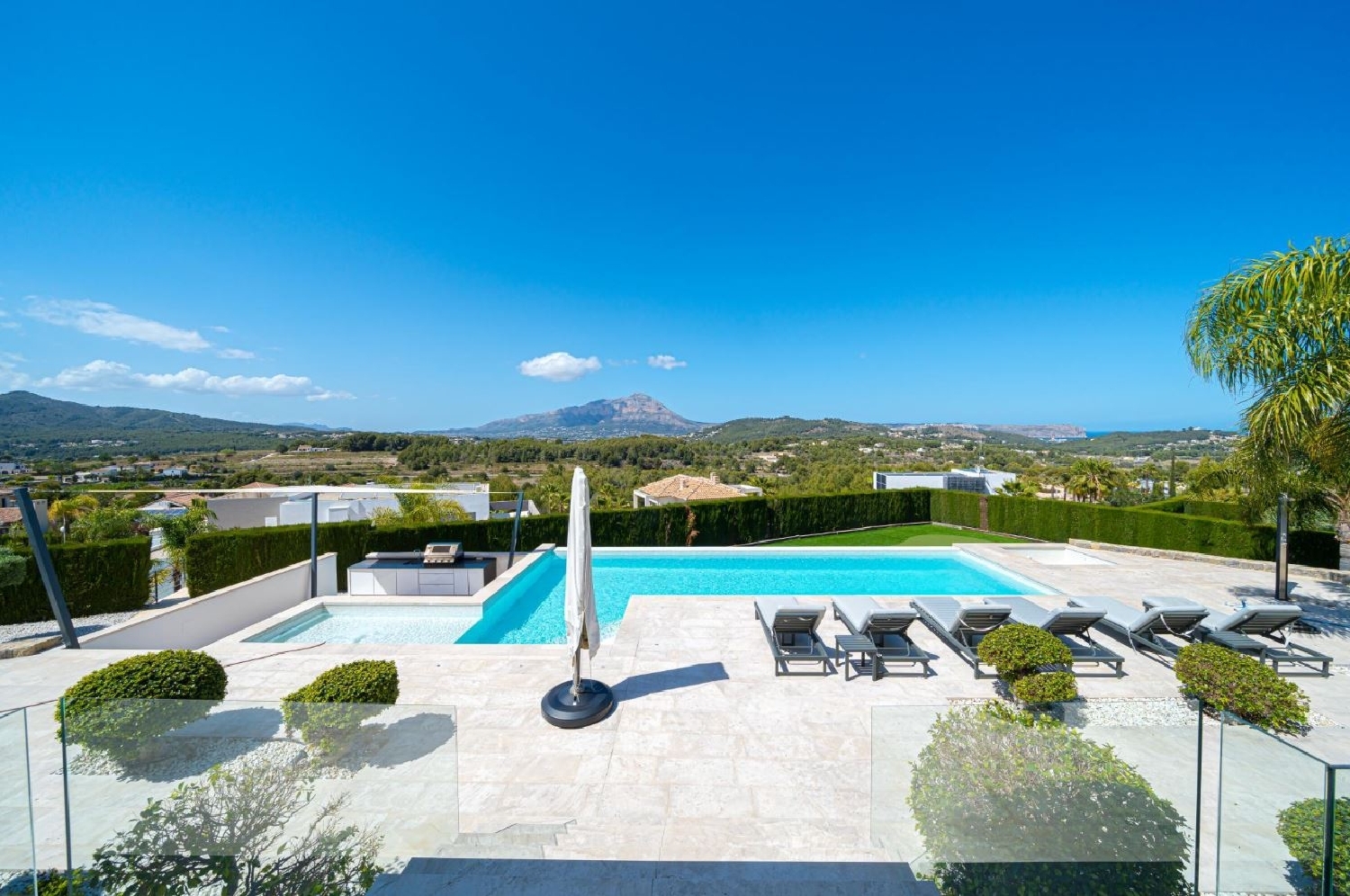 10 / 15
10 / 15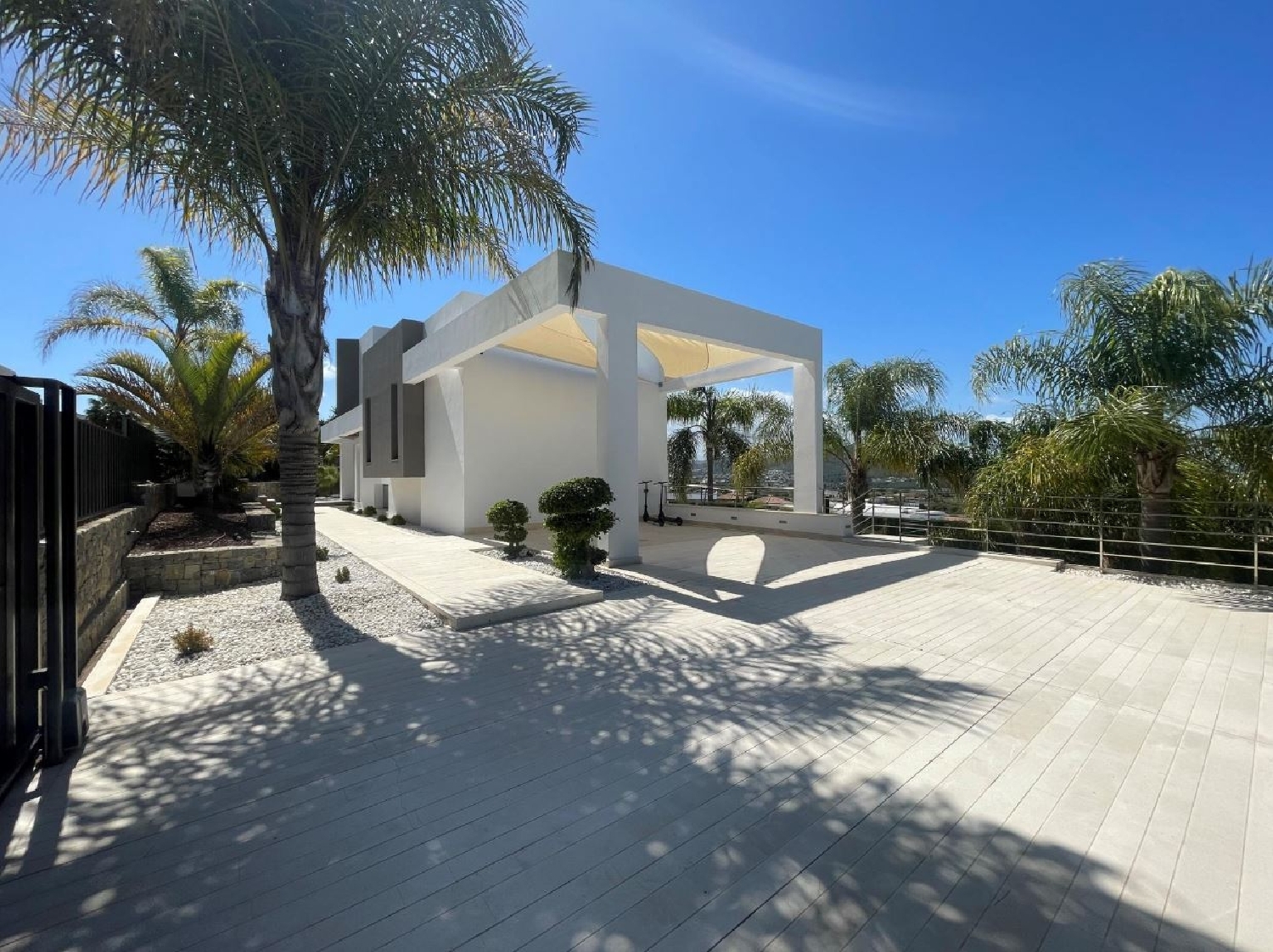 11 / 15
11 / 15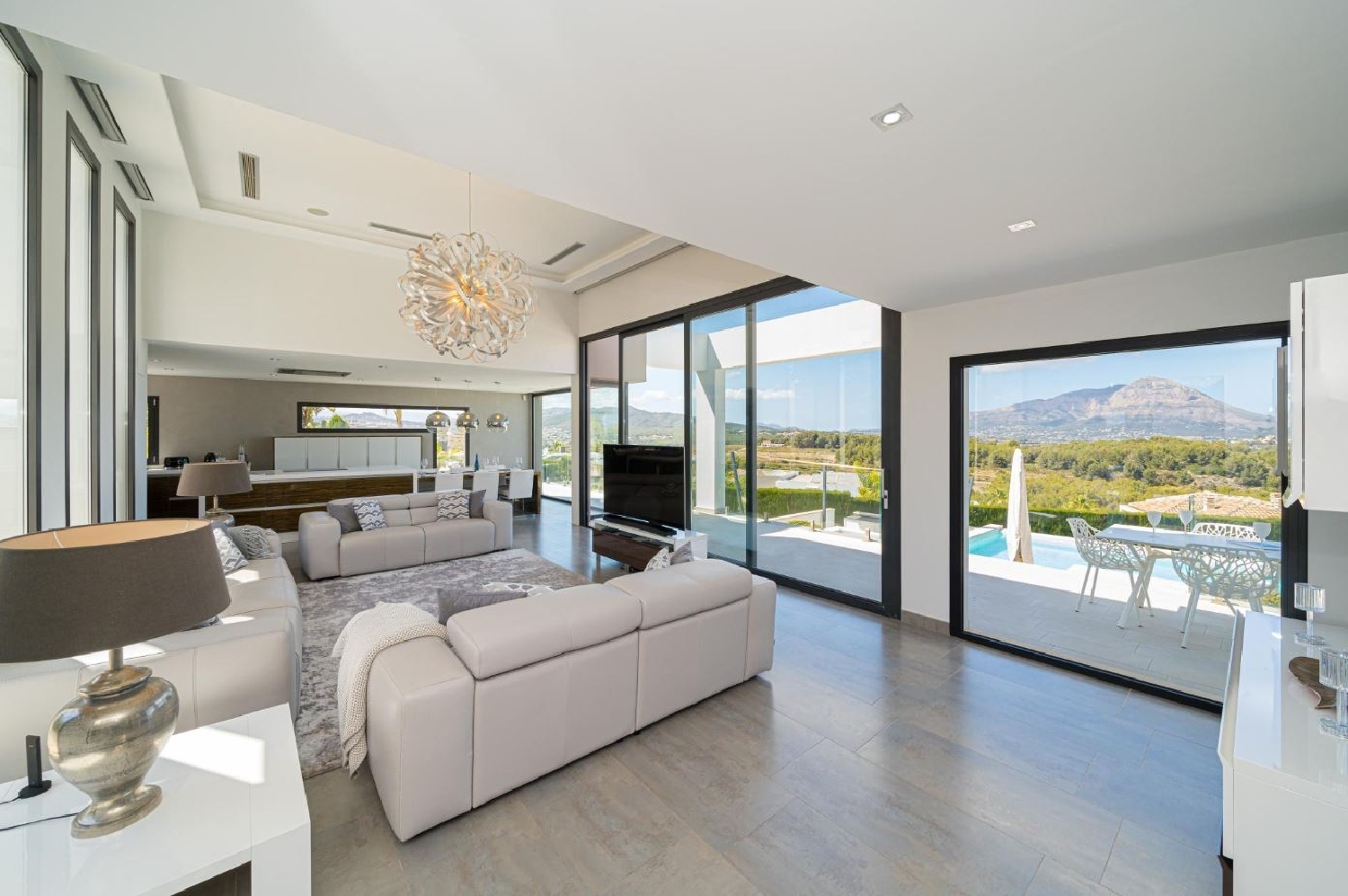 12 / 15
12 / 15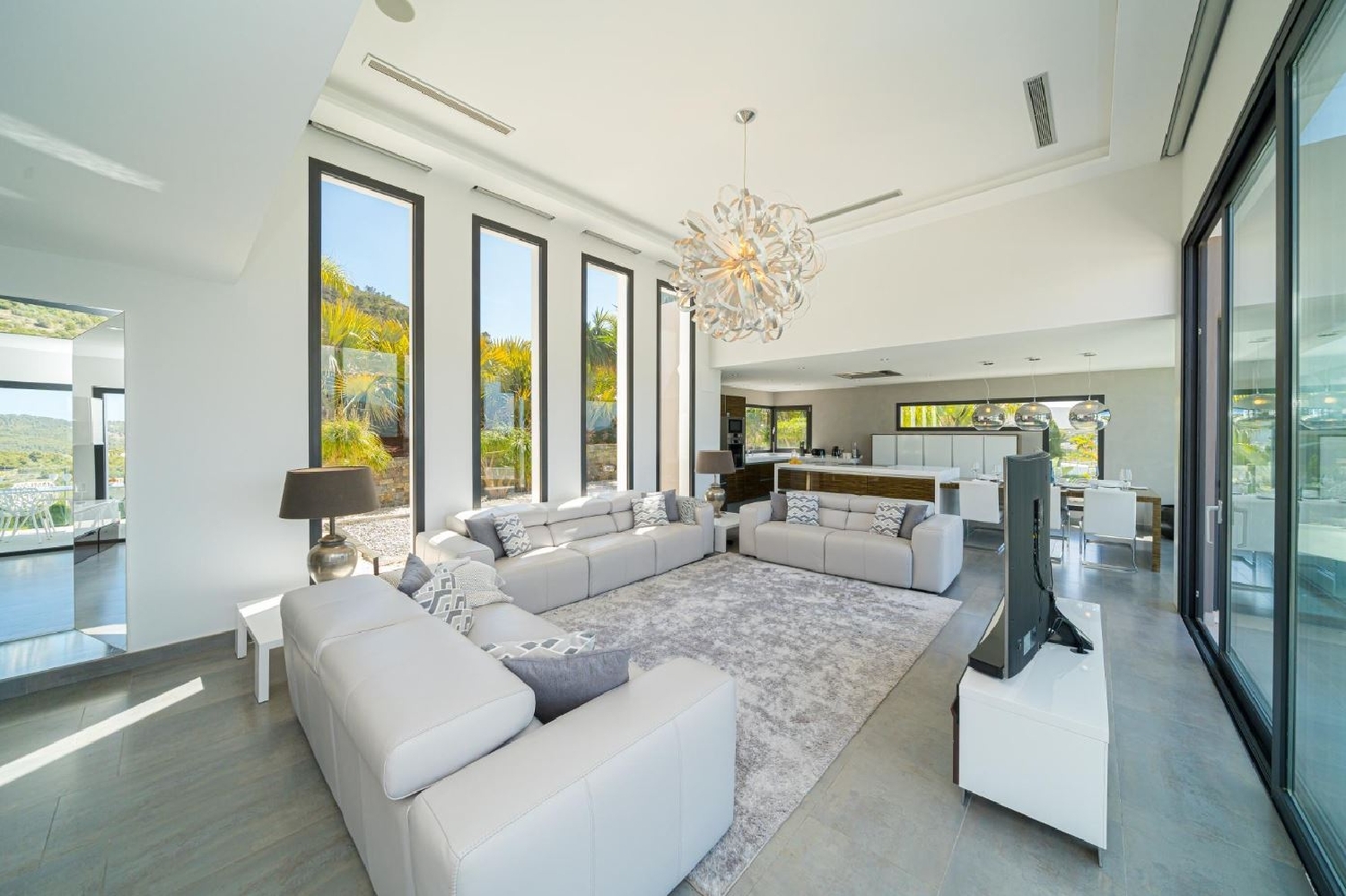 13 / 15
13 / 15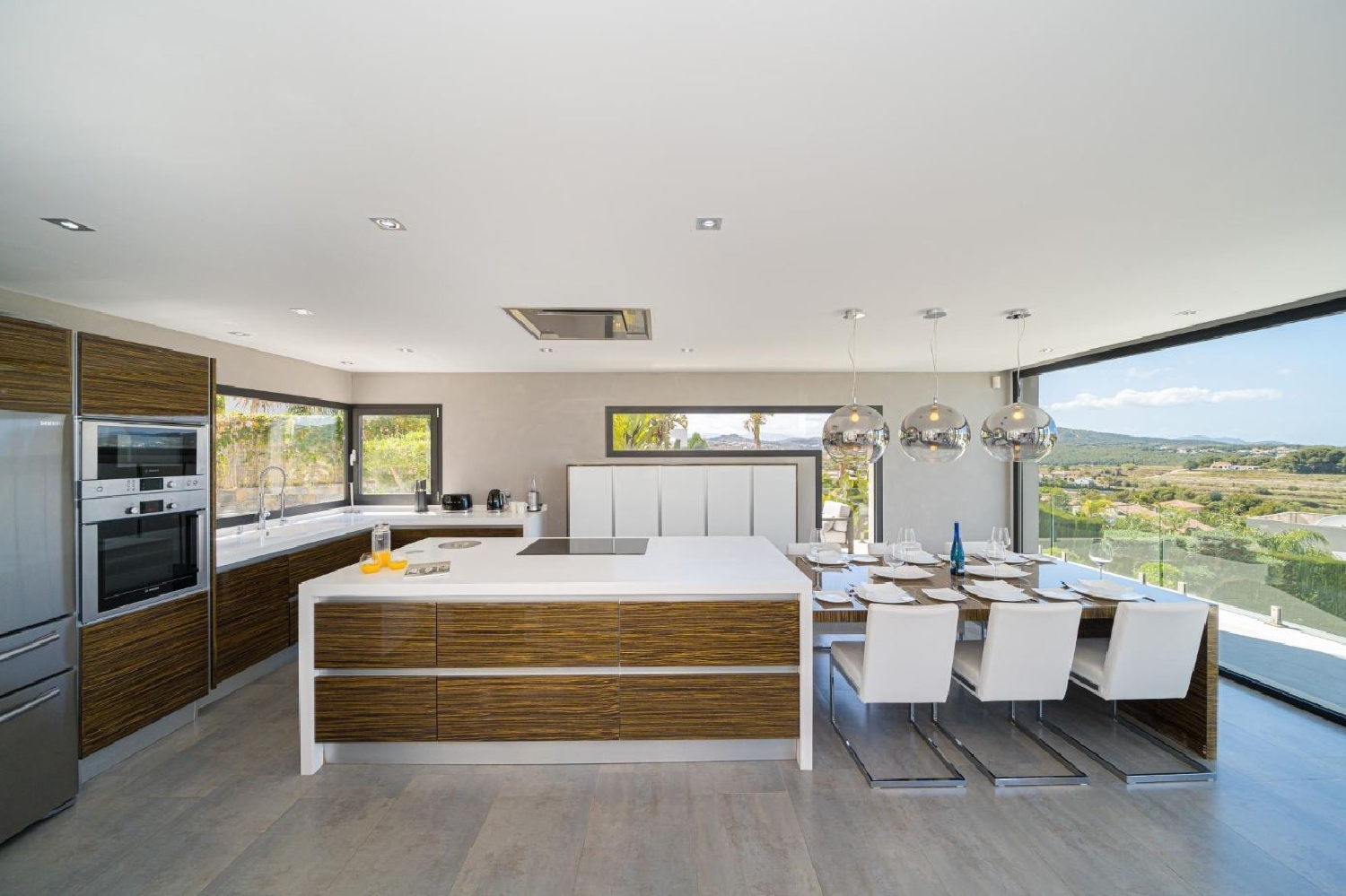 14 / 15
14 / 15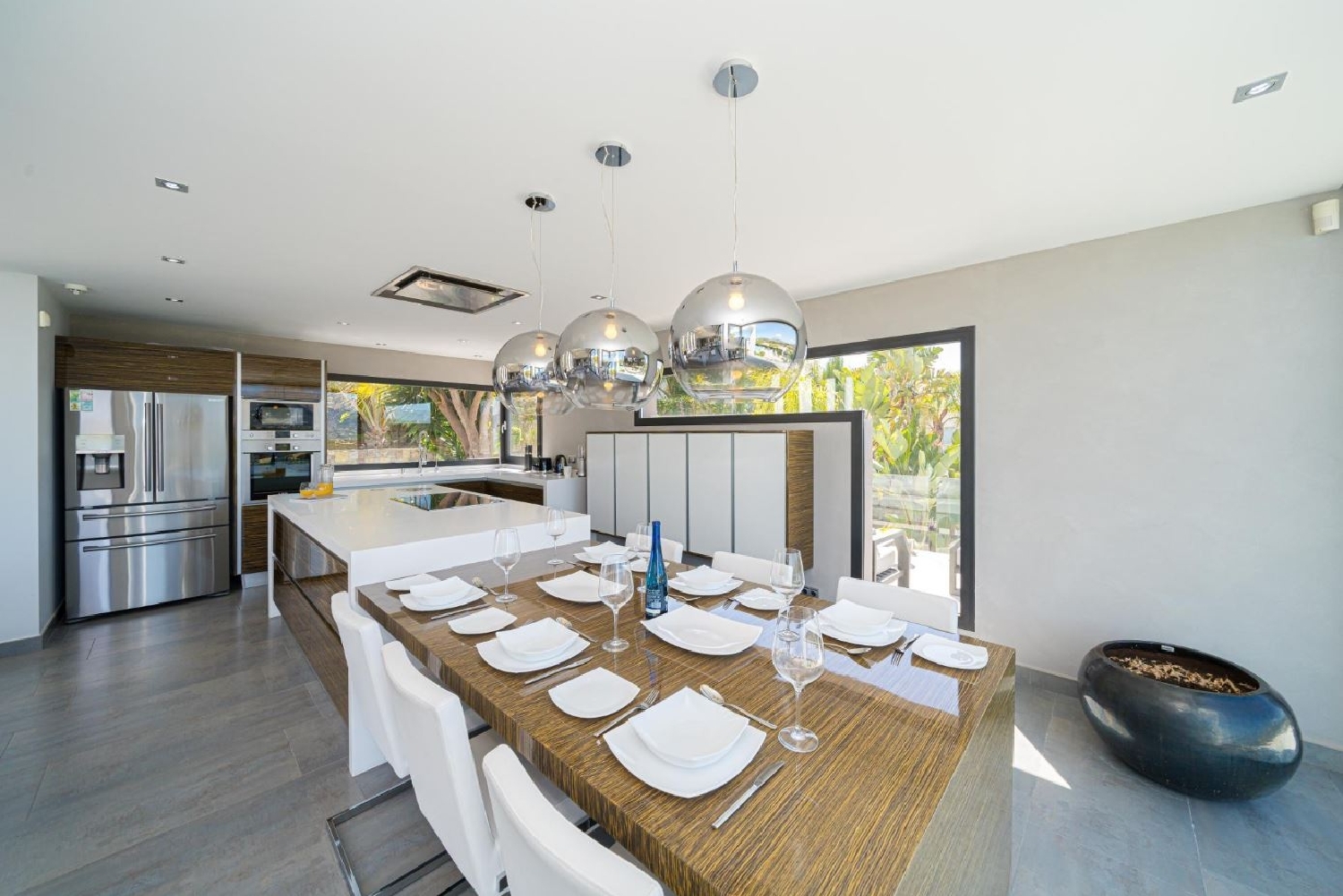 15 / 15
15 / 15


Click on the photos to enlarge them
| Bedrooms | 5 |
| Bathrooms | 5 |
| Type | Villa |
| Surface m² | 515 m2 |
| Plot m² | 1616 m2 |
| Price | € 1.950.000 |
| Location | Jávea ( Alicante) |
| Listing Number | 6270552 |
| Reference | 20.3680C |
About this property
Modern Design Luxury Villa in JaveaA visually stunning property boasts a truly impressive living area with high ceilings and large glass expanses, creating a sense of spaciousness and allowing plenty of natural light to flood the room. The stunning views outside provide a beautiful backdrop to the space, and the way the glass almost frames the views is picture-perfect.Experience the ultimate outdoor living with sublime areas designed to make the most of the beautiful Mediterranean weather. A large infinity pool, featuring a Baja sun shelf for lounging and cooling off, is accompanied by an adjacent outdoor kitchen with a BBQ. This setup allows the chef to divide attention between cooking and mingling with family and friends, creating a real outdoor living experience that's crucial for families with kids splashing around. You can keep an eye on them while they enjoy a snack and drink on the pool sun shelf. The adjacent Jacuzzi is the ideal spot to relax while taking in the panoramic views. For golf enthusiasts, there's a pitch and putt area, and a table tennis area adds to the recreational options.An elevated alfresco dining terrace provides a chic and sophisticated space for entertaining outdoors. The cantilevered overhang provides shade from the sun while still allowing you to enjoy the breathtaking views when it's time to unwind. The separate chillout lounge is the perfect place to kick back and relax, offering stunning views of the Montgo mountain. It's an ideal spot to enjoy a glass of wine while watching the sunset.For year-round wellness and enjoyment, there is a purpose-built entertainment room with a sports/TV lounge and a fully equipped gymnasium. The property also features an automatic gate with parking for two vehicles, underfloor heating, air conditioning, Climalit glazing, an alarm system, smart home technology, Wi-Fi, Sat TV, automatic electric blinds, and LED lighting.Property Details:A luxurious and spacious multi-level home with many high-end features and amenities. The entrance to the house is impressive and welcoming, with a double-height ceiling and a guest cloakroom. The main living area is visually stunning, with a nearly 5-meter-high ceiling in the lounge area and large glass expanses that open to the outside, providing seamless indoor-outdoor living.The kitchen is fully fitted with high-end appliances and a KRION kitchen countertop. The island-shaped design of the kitchen makes it a perfect link between the kitchen and the adjoining dining table.The master bedroom suite is located upstairs, offering a private sanctuary with a small lounge/TV area and a stunning view of the Montgo, appearing framed in the glass like a picture. The ensuite bathroom is indulgent, featuring a double walk-in glass shower, double vanities, a separate toilet, a walk-in wardrobe, and a mirrored dressing table area. Another bedroom can be found on the slightly upper level with an ensuite bathroom and a balcony.From the entrance hall, two staircases lead downstairs. On one side, there is a large guest bedroom with an ensuite, plus another bedroom with an ensuite, both with fitted wardrobes and access to the pool and terrace. On the other side downstairs, there is a bespoke built-in vinoteque wine cellar, a storage room, a laundry utility room, a large family bathroom with a free-standing bath and walk-in shower, another bedroom currently used as a children's bedroom with a starlight ceiling, and a vast entertainment room with a sports/TV lounge and a fully equipped gymnasium.The outdoor area of this property is truly impressive, with low-maintenance landscaped gardens and thoughtfully designed spaces to create a serene and welcoming atmosphere for owners and guests alike. The large infinity pool with a Baja sun shelf is undoubtedly a highlight, offering a perfect place to cool off and enjoy the beautiful Mediterranean climate. The adjacent outdoor kitchen and BBQ area are a great addition, providing ample space for outdoor dining and entertainment.
Energy Consumption
|
≤ 55A
|
XXX |
|
55 - 75B
|
|
|
75 - 100C
|
|
|
100 - 150D
|
|
|
150 - 225E
|
|
|
225 - 300F
|
|
|
> 300G
|
Gas Emissions
|
≤ 10A
|
XXX |
|
10 - 16B
|
|
|
16 - 25C
|
|
|
25 - 35D
|
|
|
35 - 55E
|
|
|
55 - 70F
|
|
|
> 70G
|
About the Seller
| Estate agent | Tabaira Real Estate |
| Name | Carmen Morcillo |
| Address | C/ Iglesia 4 03724 Moraira Spain |
| Speaks | Dutch, English, German, Spanish |
| 🏘️ See all properties from Tabaira Real Estate | |
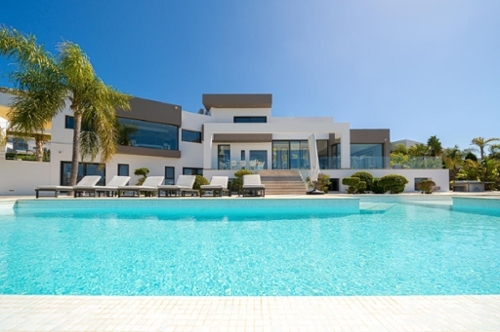
Contact Tabaira Real Estate
Reference: 20.3680C
Listing number: 6270552
Approximate location
The map location is approximate. Contact the seller for exact details.