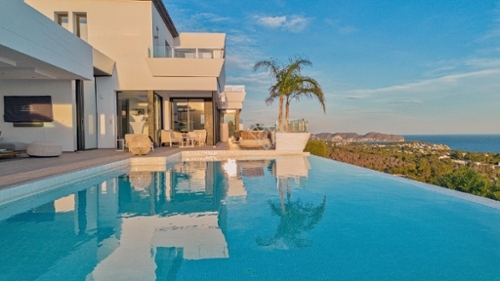villa for sale Pinarmar, Marina Alta
€ 3.990.000
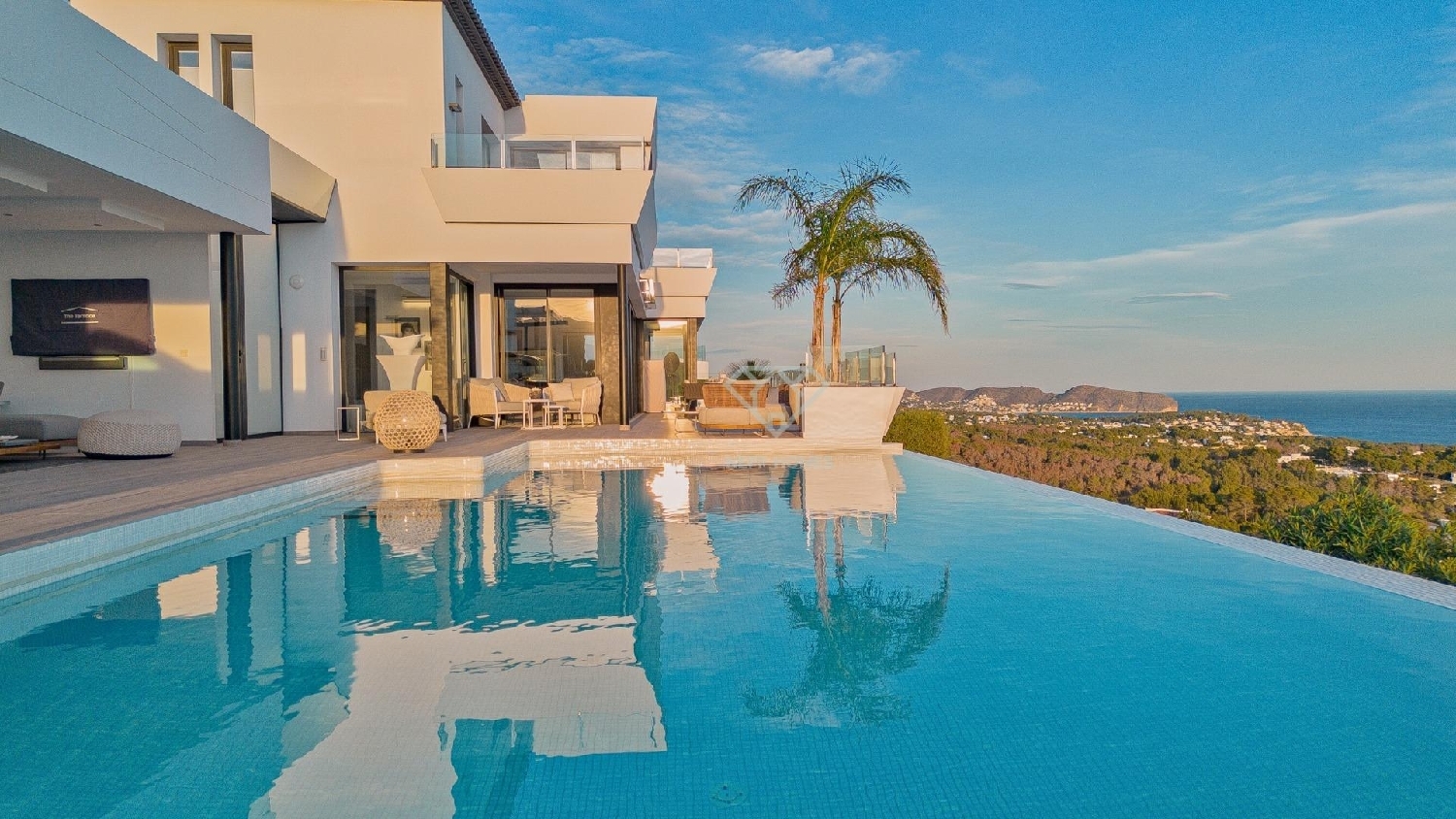 1 / 8
1 / 8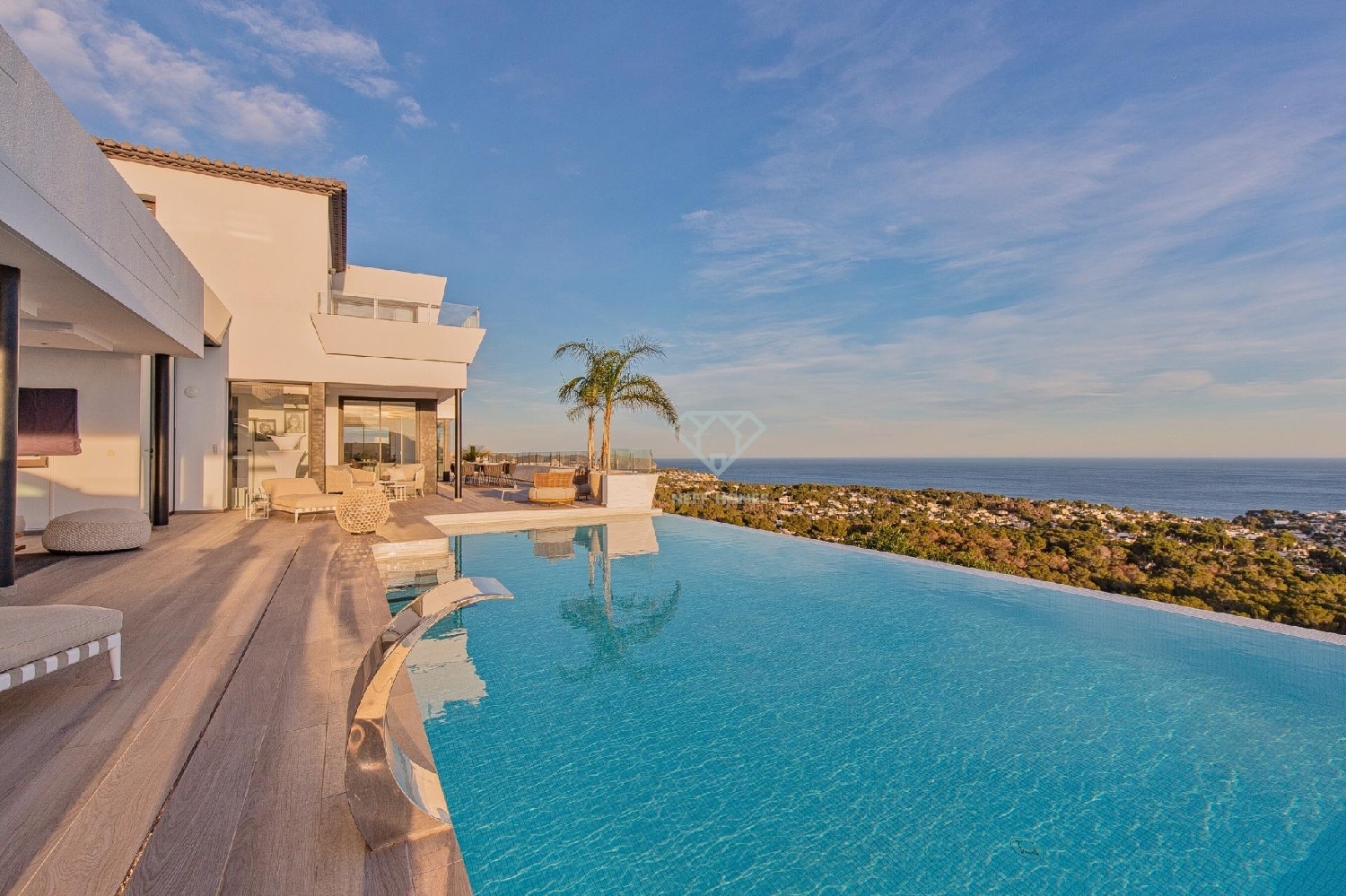 2 / 8
2 / 8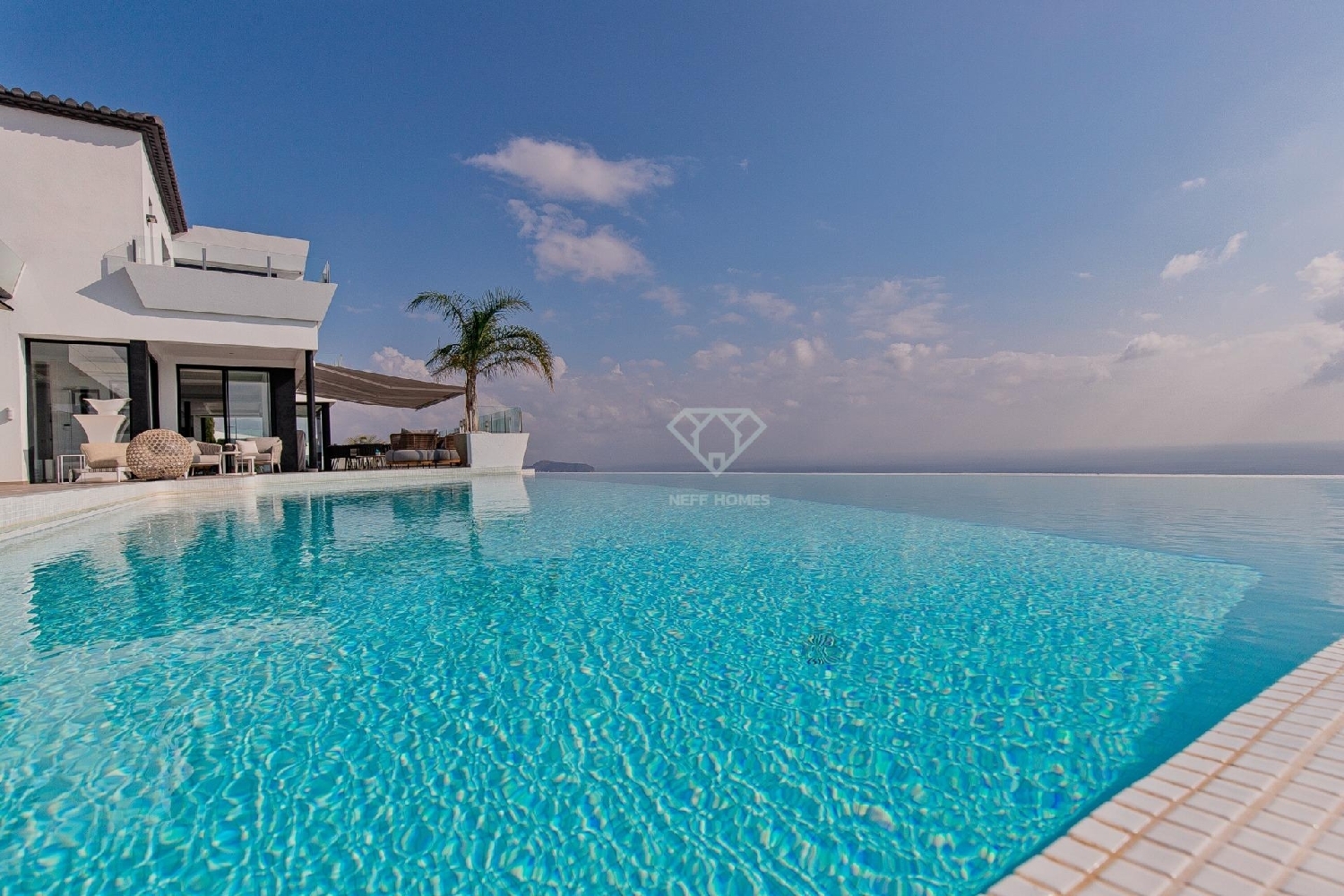 3 / 8
3 / 8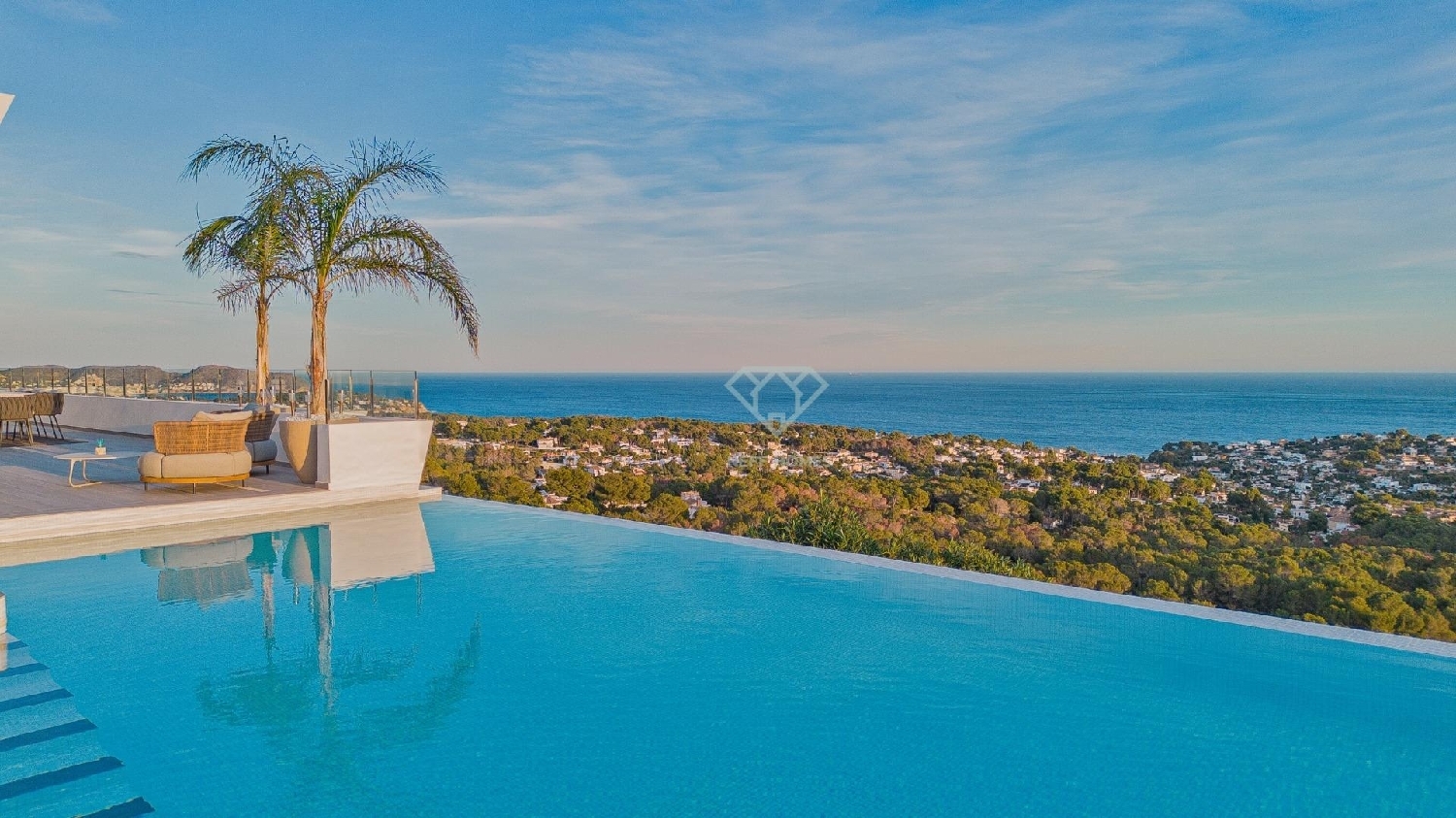 4 / 8
4 / 8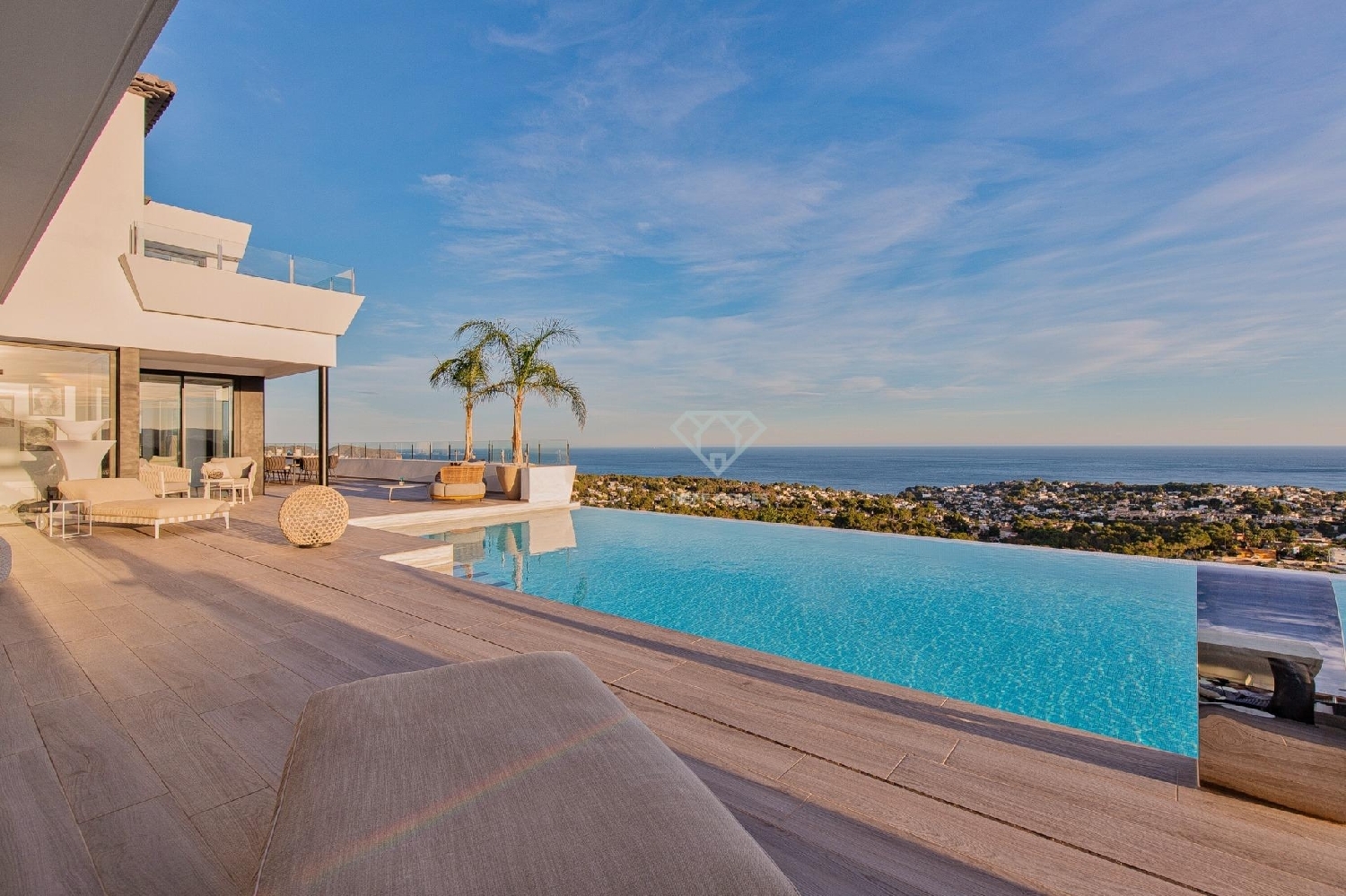 5 / 8
5 / 8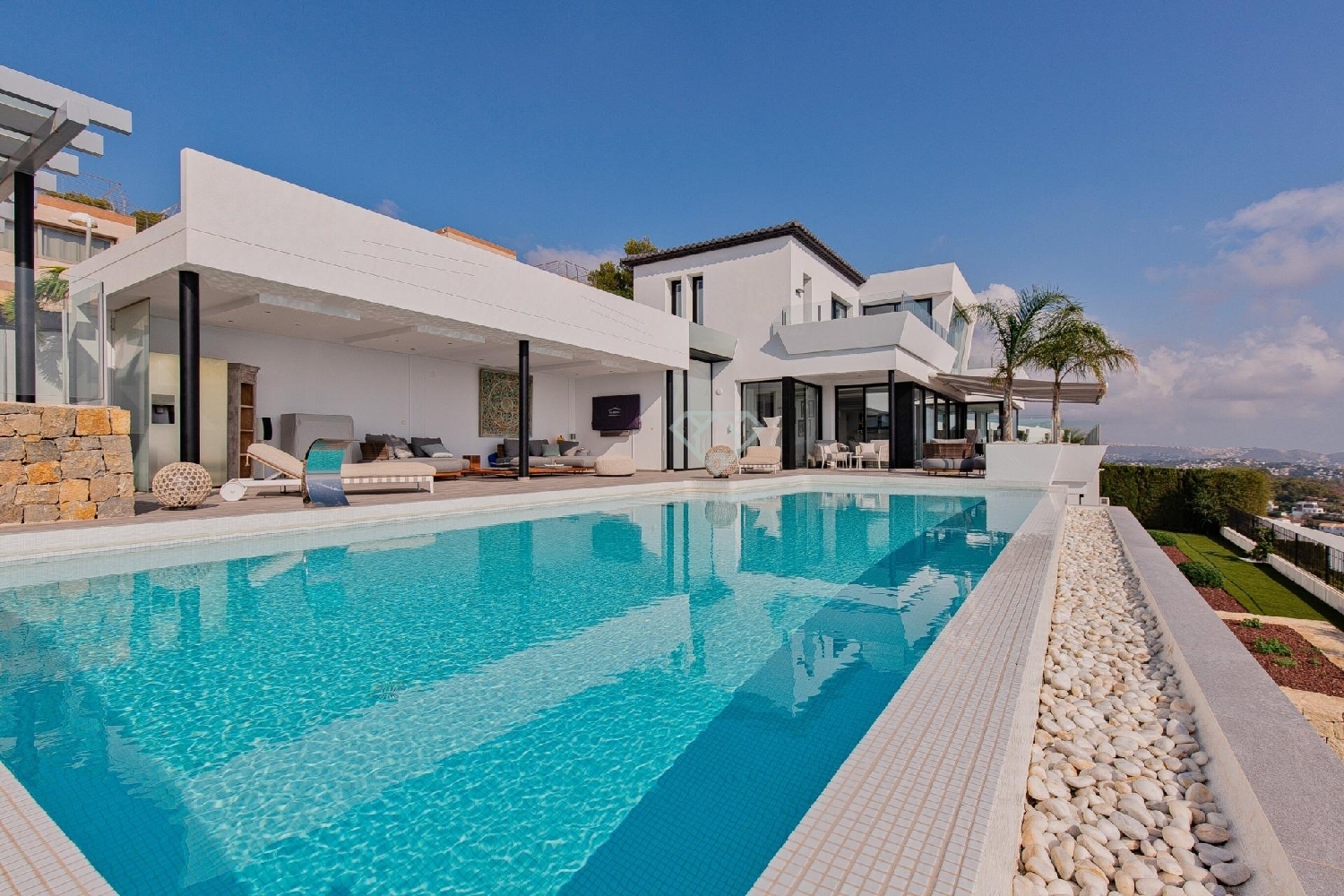 6 / 8
6 / 8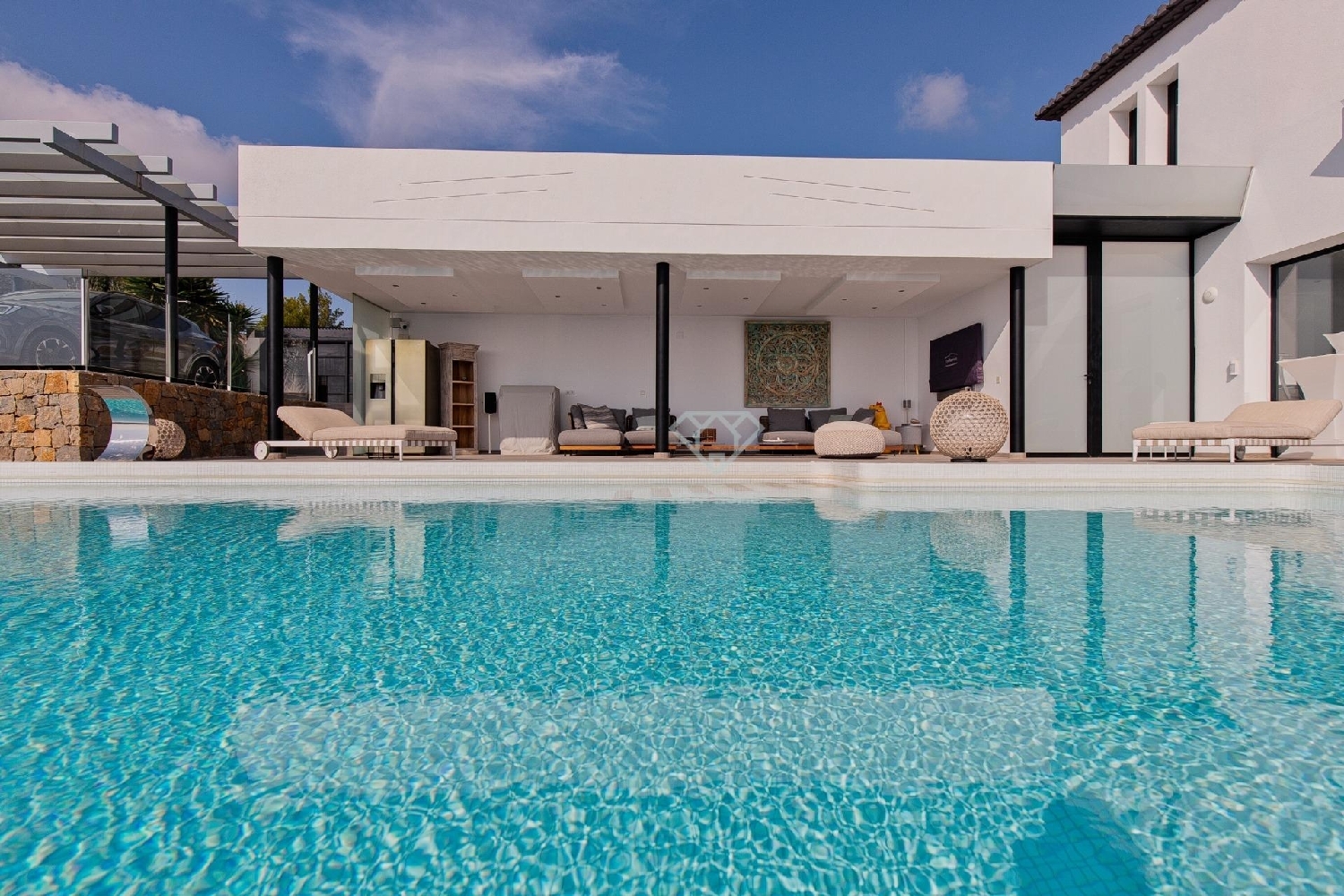 7 / 8
7 / 8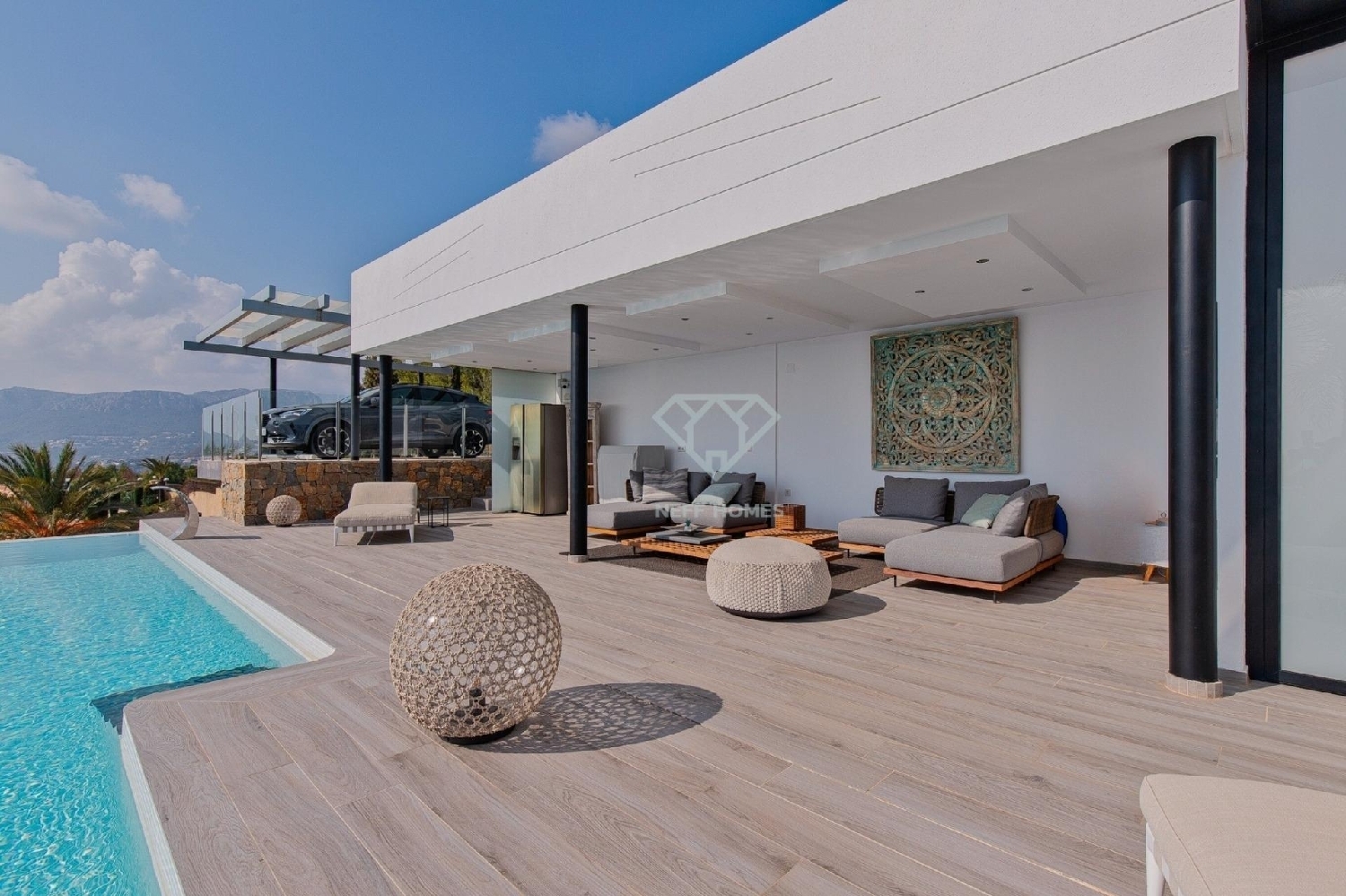 8 / 8
8 / 8


Click on the photos to enlarge them
| Bedrooms | 5 |
| Bathrooms | 5 |
| Type | Villa |
| Surface m² | 617 m2 |
| Plot m² | 956 m2 |
| Price | € 3.990.000 |
| Location | Pinarmar ( Alicante) |
| Listing Number | 6265148 |
| Reference | CAGS-LM-D |
About this property
Discover this spectacular villa with modern design and highquality finishes, set in a unique location offering a privileged perspective of the sea from almost every room. An exceptional property that combines luxury, technology, and comfort in an exclusive setting.~~Layout:~~Main Floor – 198 m² (136.50 m² living space + 8 m² porch + 53.50 m² terrace):~Elegant entrance with guest toilet.~Openplan space consisting of a living room, dining area, and designer kitchen, surrounded by large windows that flood the space with natural light and offer unparalleled views of the marine surroundings.~Modern kitchen with island, equipped with highend appliances, and a practical pantry/laundry room.~Studio with direct access to the terrace, perfect for working or relaxing while enjoying the view.~Large 110 m² terrace and a 33 m² porch set up as a chillout area, equipped with a doubledoor fridge and an outdoor TV.~~Upper Floor 140.86 m² (88.51 m² living space + 40.32 m² terraces + 12.03 m² pergola):~Master bedroom suite with walkin closet, private bathroom, and exclusive terrace with pergola. From the bed, you can indulge in the magnificent sea views through the large windows.~Second bedroom en suite with builtin wardrobes, private bathroom with a freestanding bathtub, and access to a private terrace.~~Lower Ground Floor 134,60 m²:~Three additional bedrooms, all with ensuite bathrooms and direct access to the terrace of this floor, one of which has a walkin closet.~Versatile room with independent access, perfect as a storage room, gym, wine cellar, or game room.~Machine room housing all the systems of the property.~~Exterior:~Fully fenced plot with lowmaintenance garden.~Infinity saltwater pool with a waterfall, ideal for enjoying the coastal landscape.~Space for multiple vehicles, including a pergola near the main entrance.~~Included Extras:~Elevator connecting all floors.~Air conditioning in all rooms.~Underfloor heating with a hot water system.~20 solar panels providing hot water and electricity.~Osmosis system and rainwater collection tank.~Advanced security with fingerprint entry, electric gate, and alarm system.~Full home automation system (Smart Home) that includes lighting, climate control, automatic blinds, and more.~TVs in all bedrooms and Sonos sound system throughout the house.~~An ideal property for those who love luxury and tranquility, designed to enjoy the spectacular climate and majestic views of the Costa Blanca. Come visit and fall in love with every corner!~~Contact us today for more information and to schedule a viewing.
Energy Consumption
|
≤ 55A
|
XXX |
|
55 - 75B
|
|
|
75 - 100C
|
|
|
100 - 150D
|
|
|
150 - 225E
|
|
|
225 - 300F
|
|
|
> 300G
|
Gas Emissions
|
≤ 10A
|
XXX |
|
10 - 16B
|
|
|
16 - 25C
|
|
|
25 - 35D
|
|
|
35 - 55E
|
|
|
55 - 70F
|
|
|
> 70G
|
About the Seller
| Estate agent | Neff Homes |
| Address | Avenida Valencia, 13, entresuelo B 03710 Calpe Spain |
| Rating | ★ ★ ★ ★ ☆ |
| 🏘️ See all properties from Neff Homes | |
Approximate location
The map location is approximate. Contact the seller for exact details.
