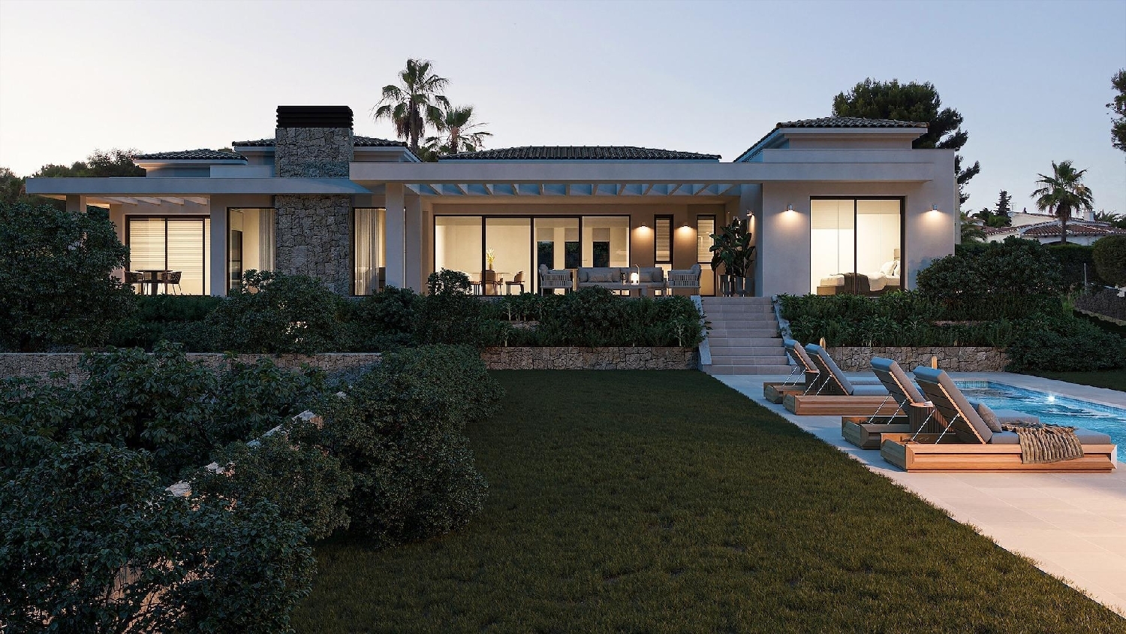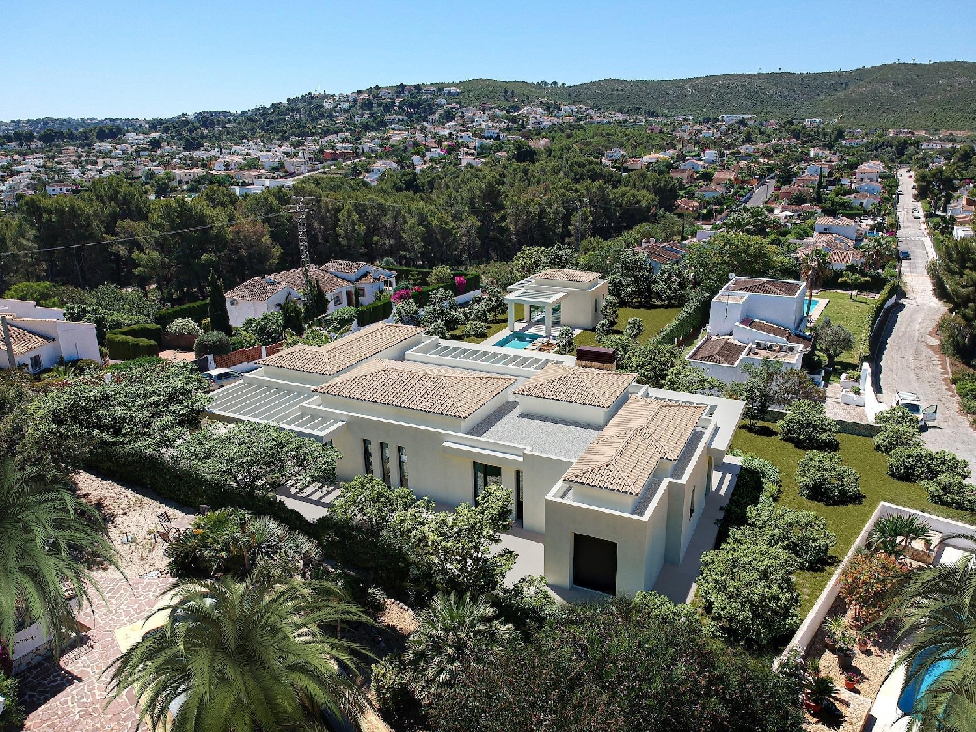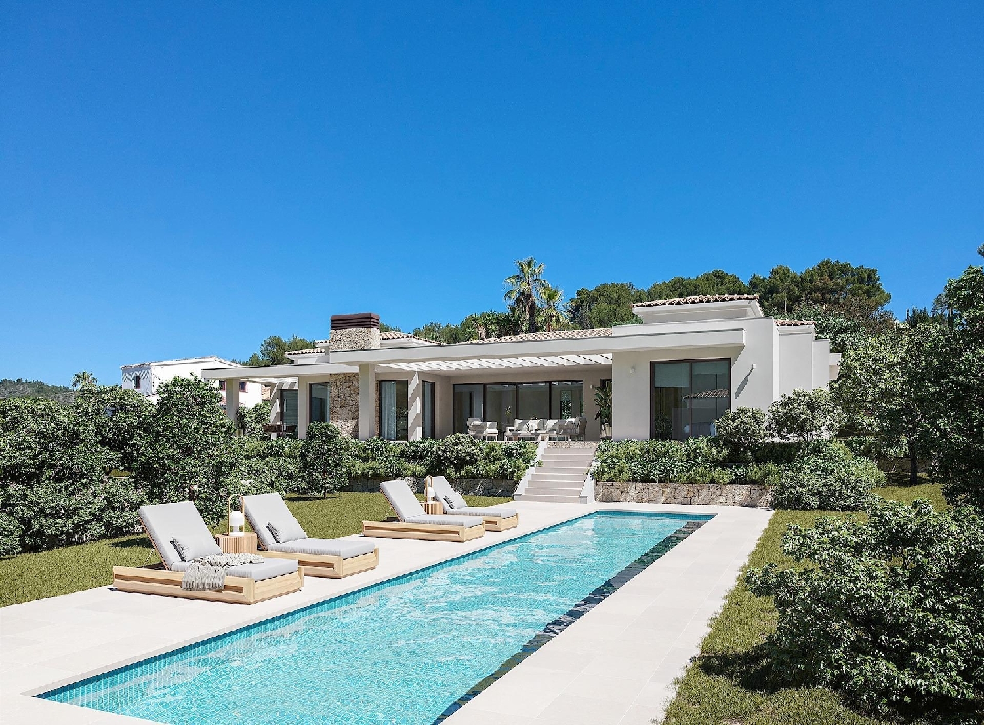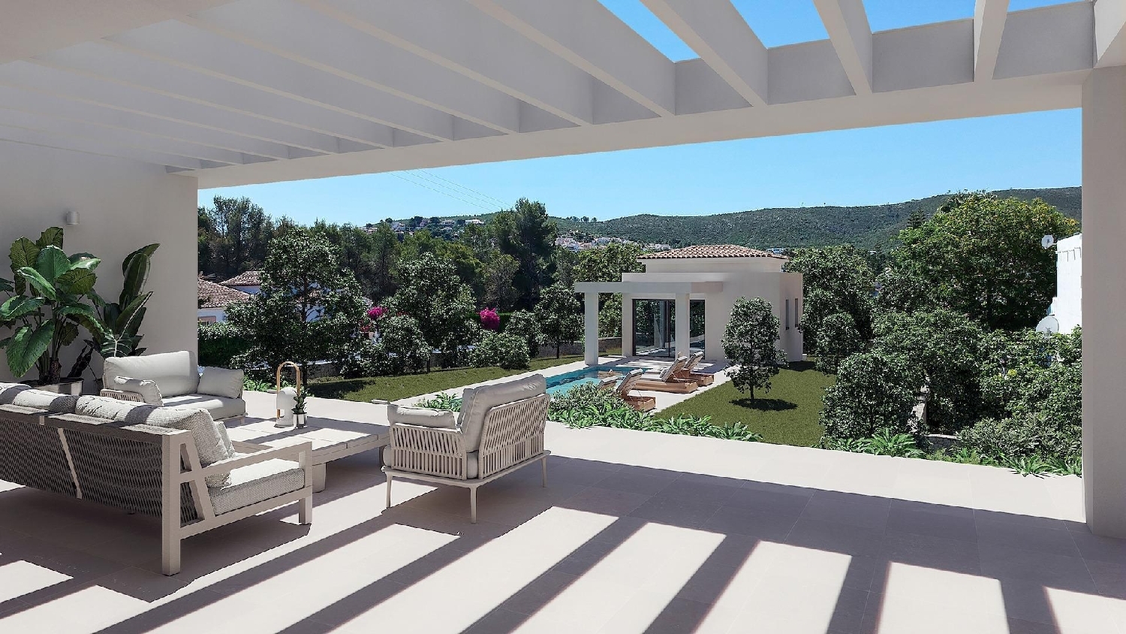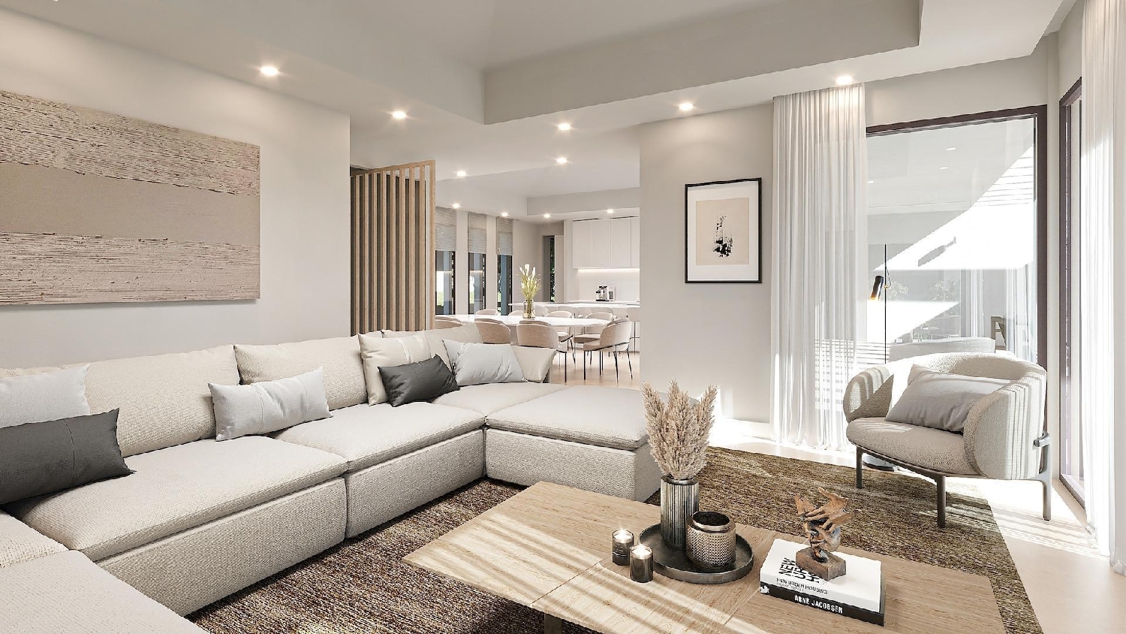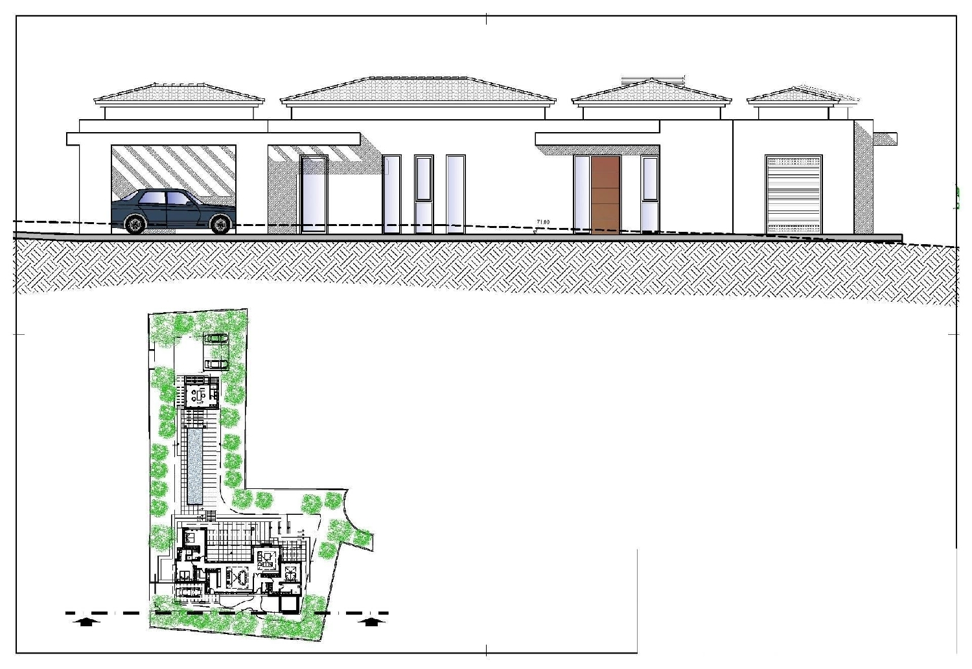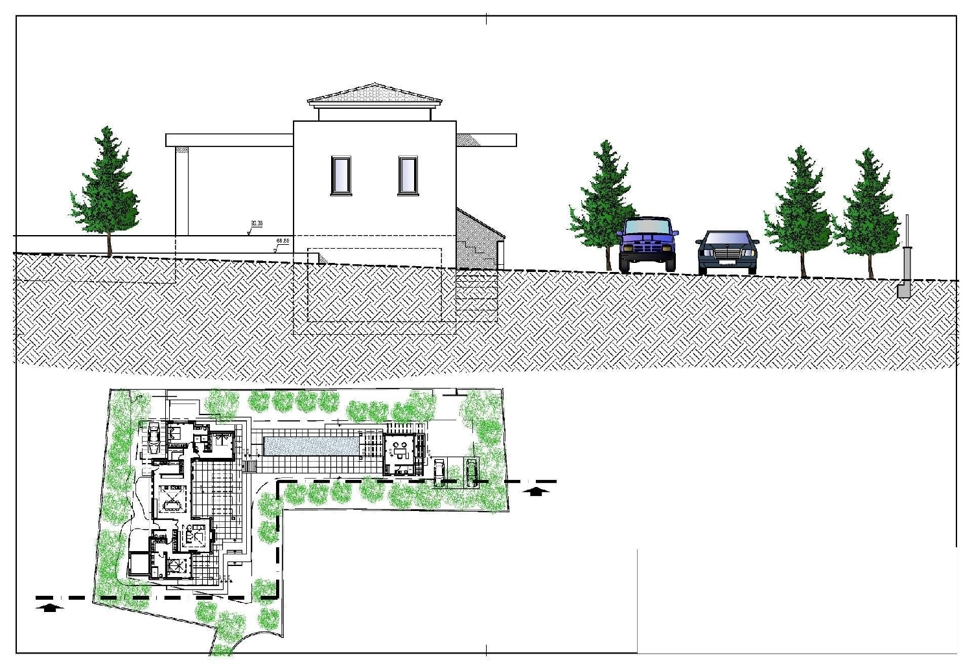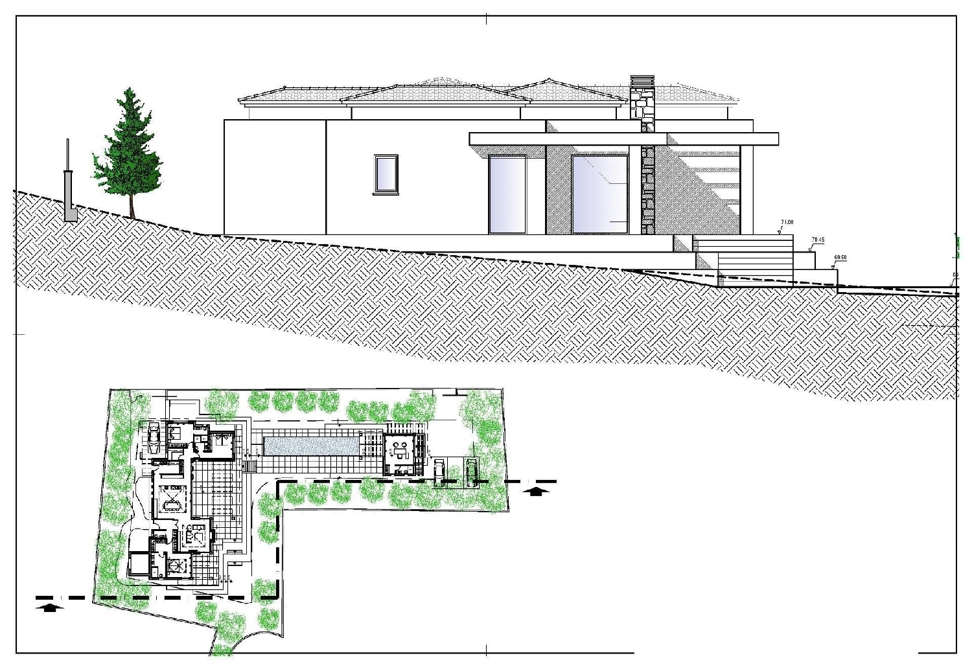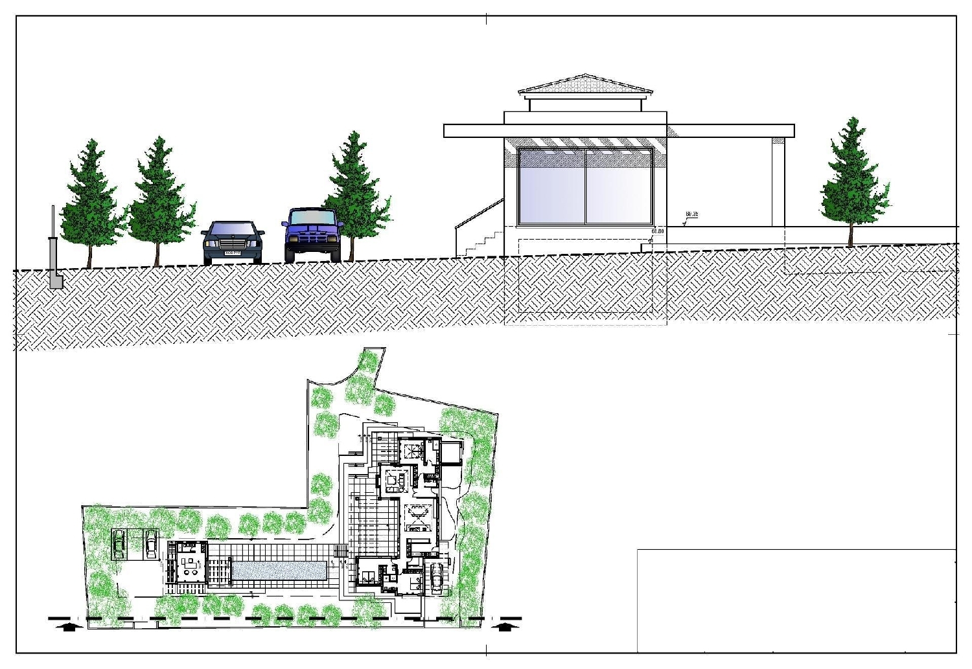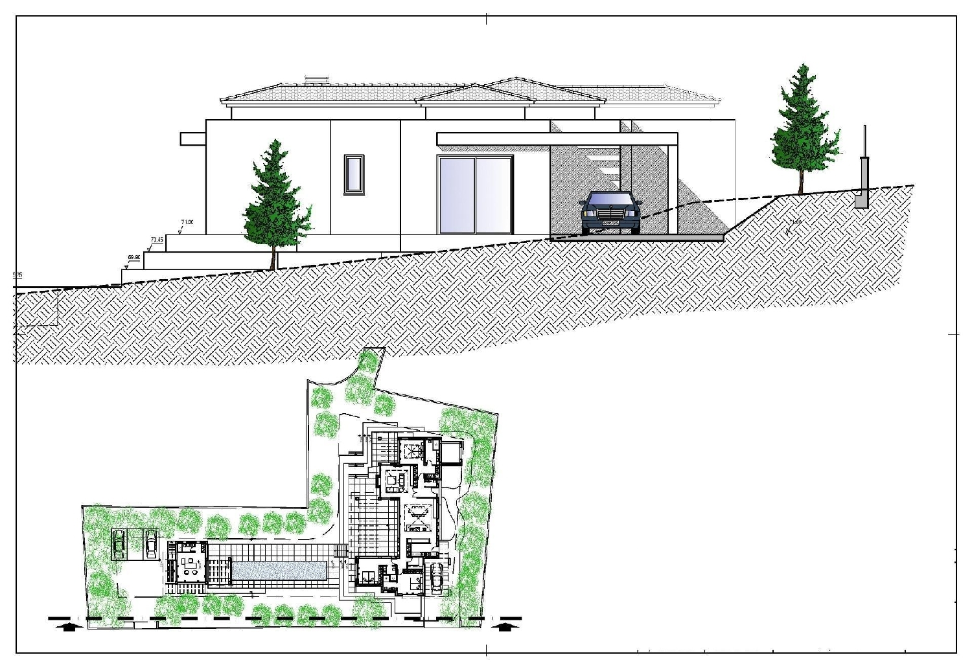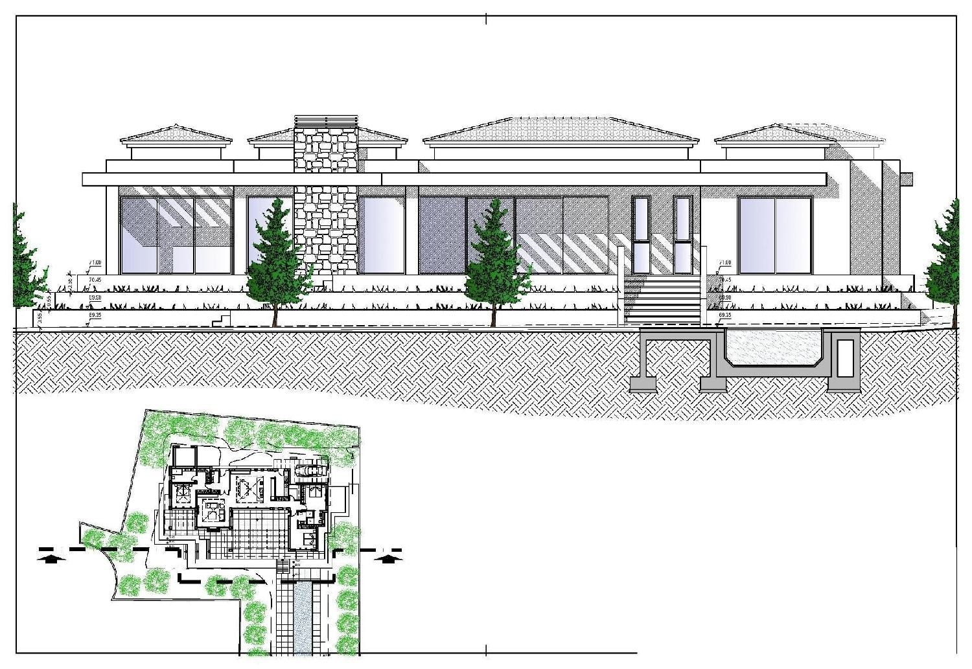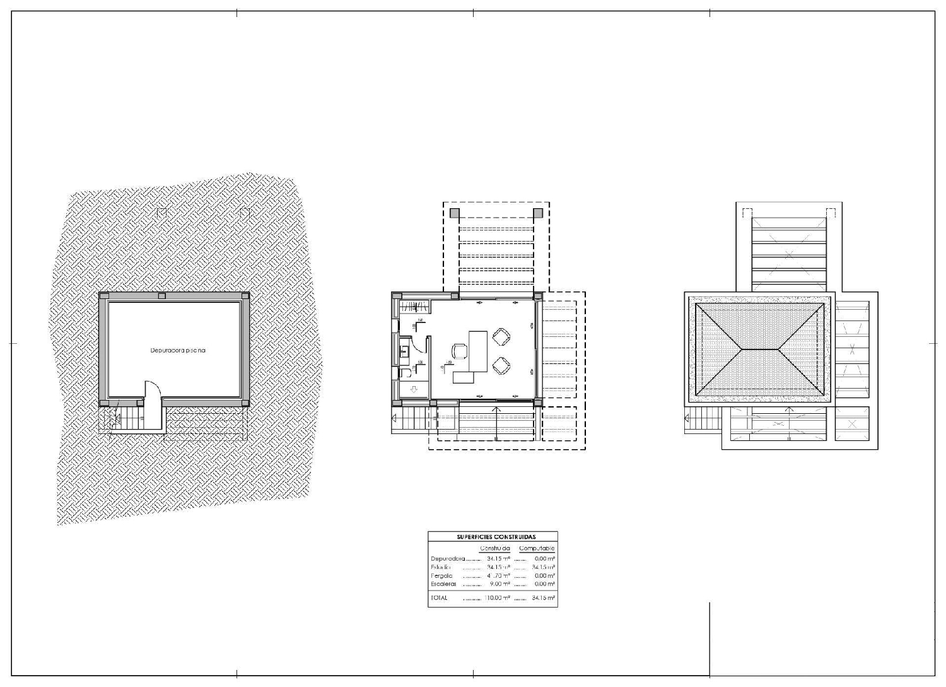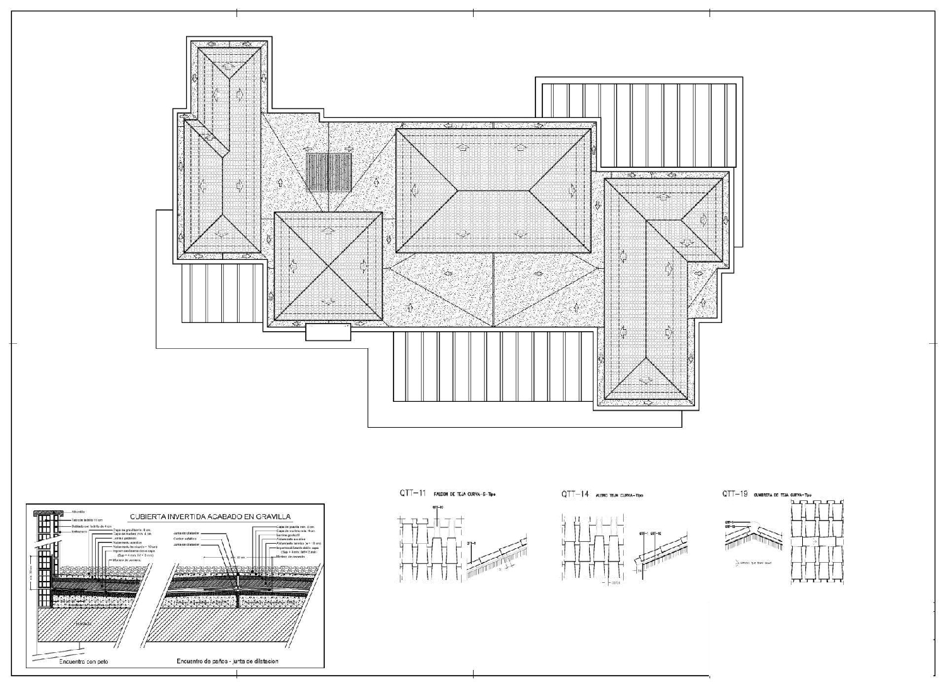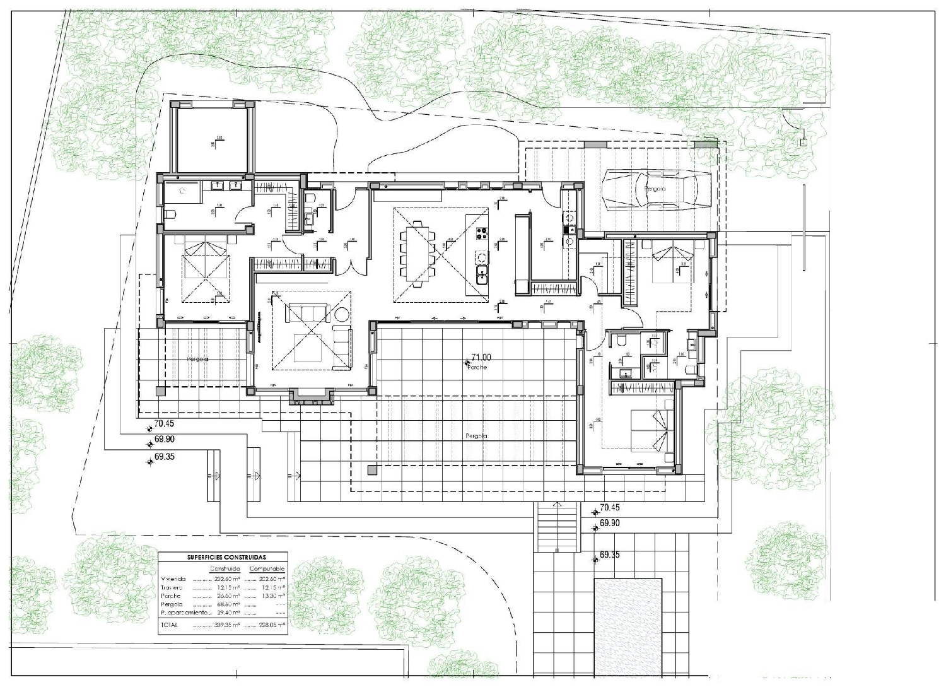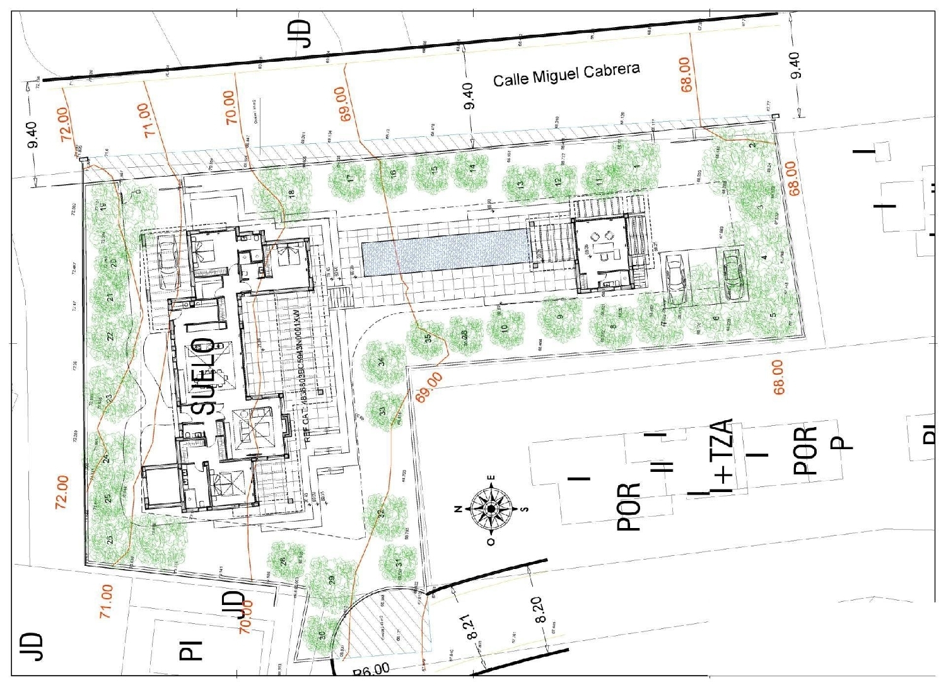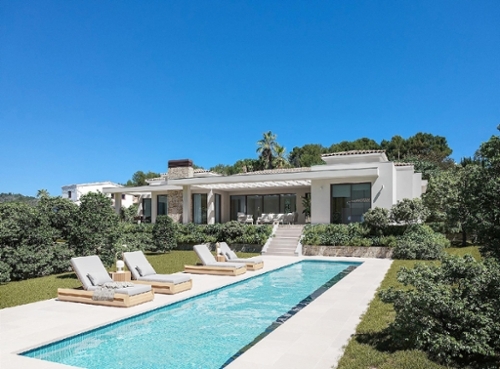About this property
Located in a central neighborhood in Jávea, this charming and unique detached villa is set on a south-facing plot. The entire property is single-story and includes a separate studio in the garden, complete with its own bathroom and basement.The 1,741 m² plot is less than a 5-minute drive from Jávea's beach and conveniently close to amenities such as supermarkets, restaurants, and international schools.The main house centers around a spacious kitchen with a utility room, which serves as the heart of the home. The kitchen features an excellent indoor/outdoor flow, abundant natural light, and opens onto a large partially covered veranda (naya) for year-round outdoor enjoyment. On the west side of the house, you'll find the living room with a fireplace, offering southwest views and stunning evening sunsets. This side also includes the master bedroom, which has a terrace, a generous bathroom, and a walk-in closet.On the east side, there are two spacious bedrooms, each with its own bathroom and terrace, making them ideal for guests or growing children. This side of the house has a separate entrance and can be closed off from the main living areas.From the main dwelling, you can view the garden, which features a large rectangular swimming pool measuring 14x3 meters—perfect for swimming laps. Additionally, the studio can be customized to your needs, whether as a guest suite or a home office.The project has been granted a license, and construction is scheduled to start in September.
