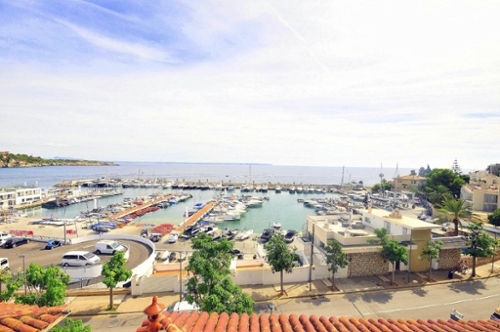villa for sale La Bonanova, Palma
€ 3.100.000
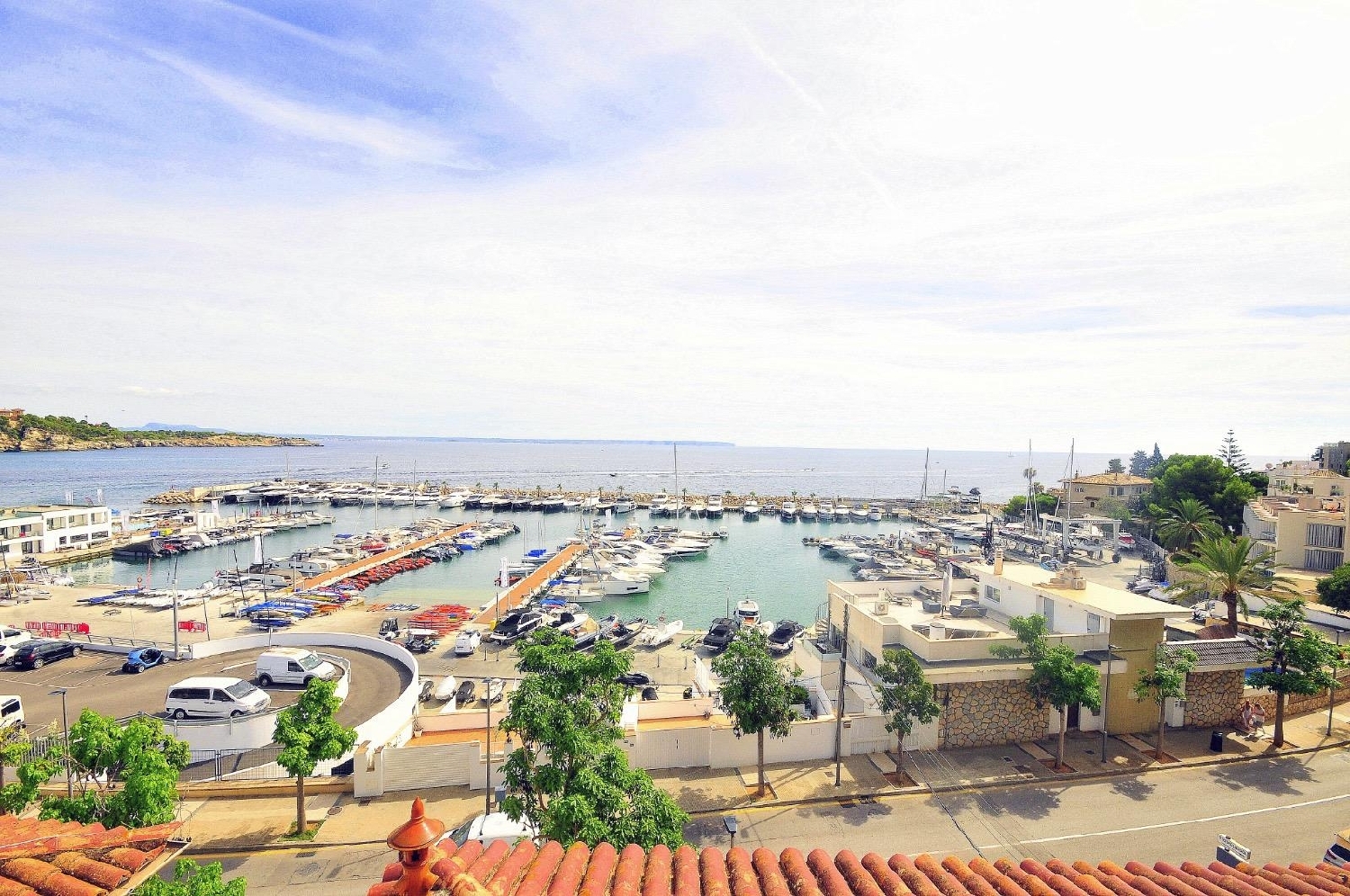 1 / 8
1 / 8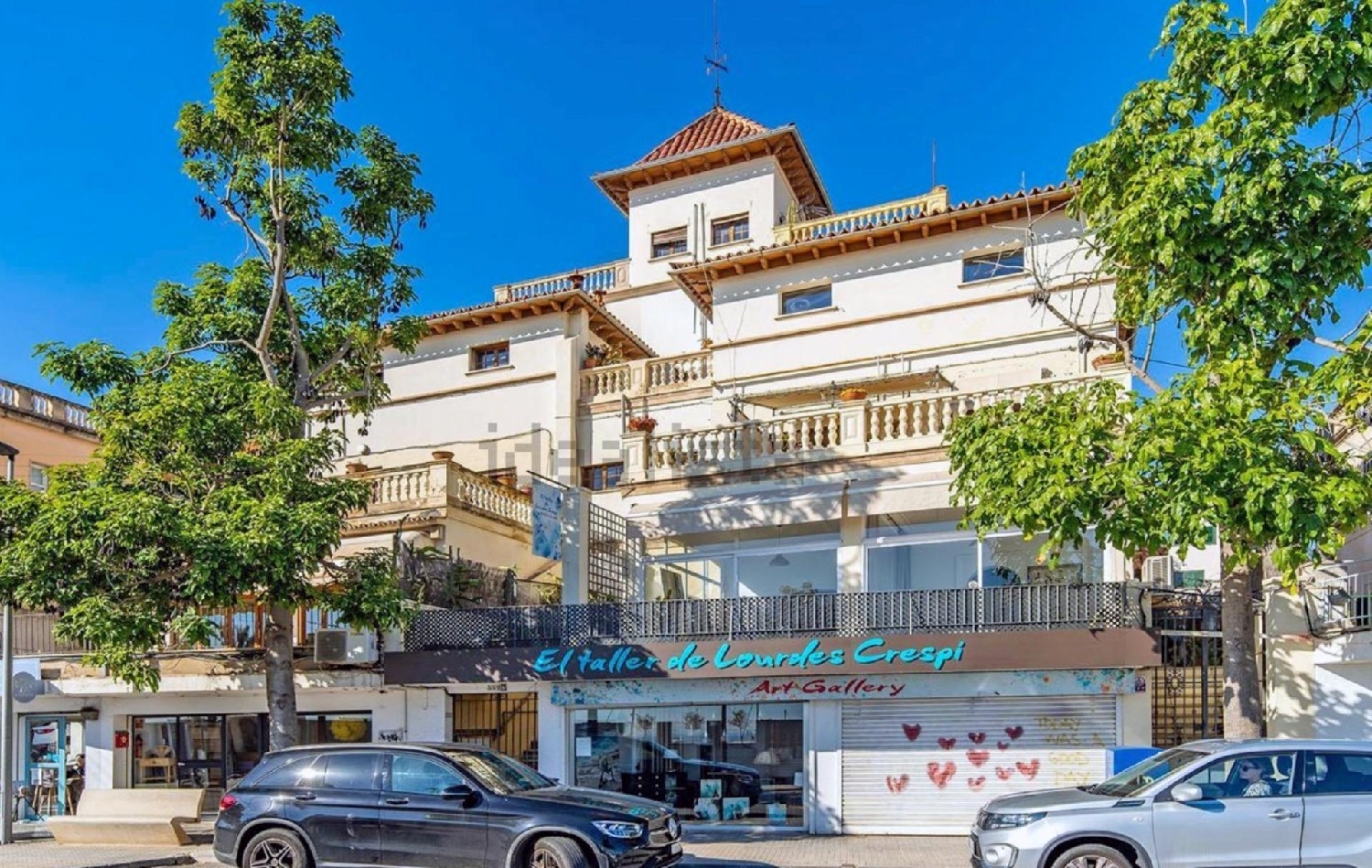 2 / 8
2 / 8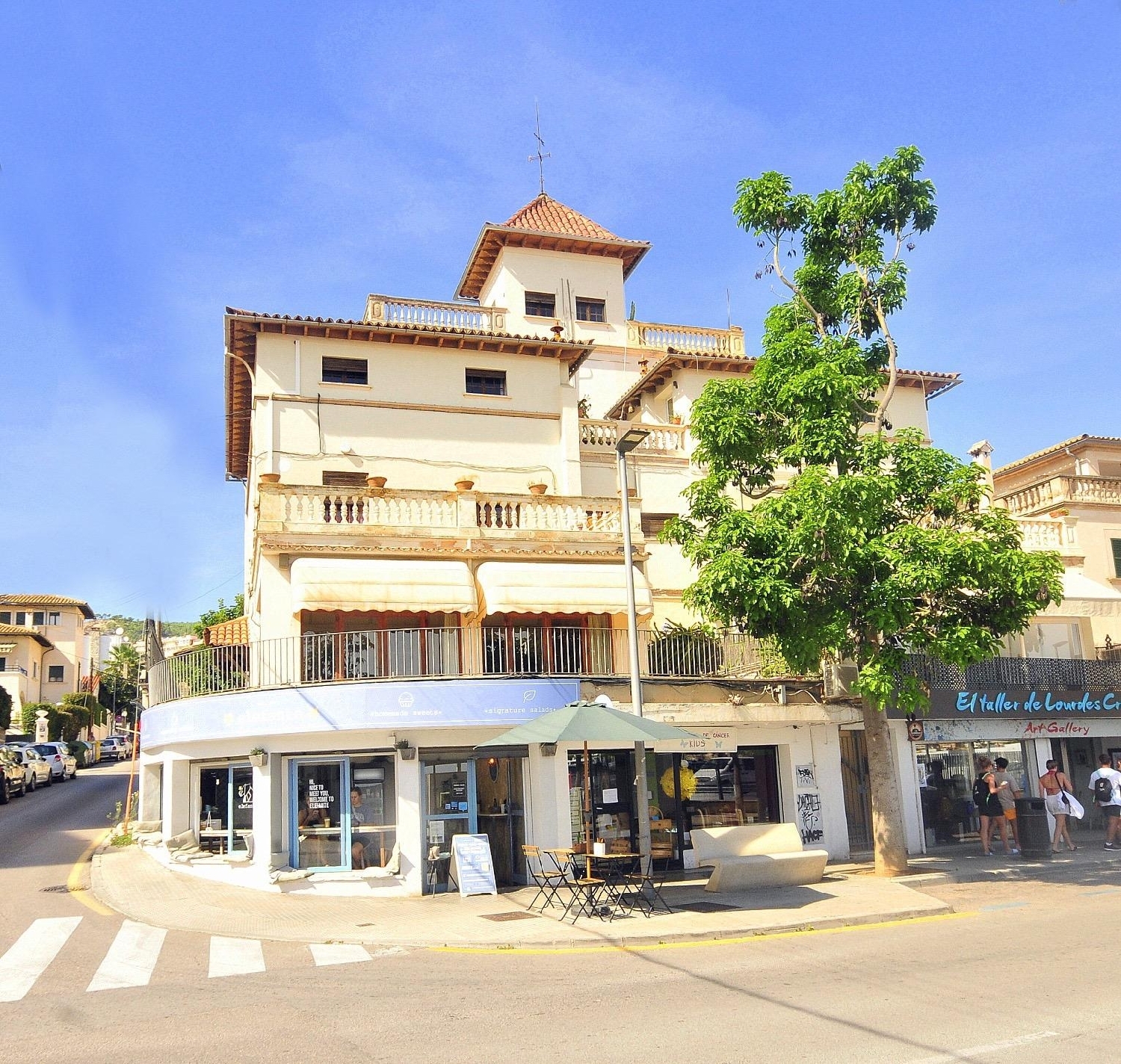 3 / 8
3 / 8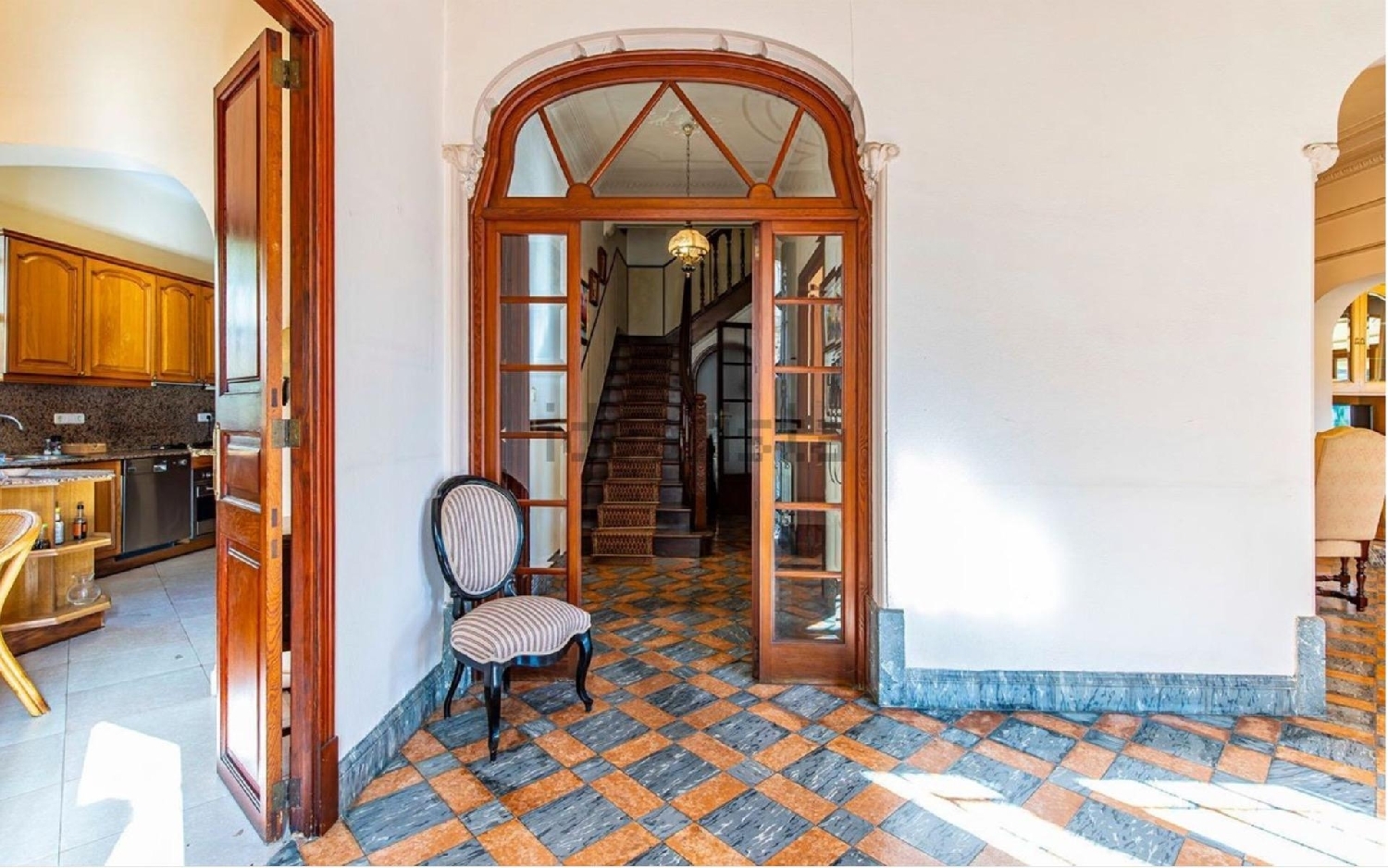 4 / 8
4 / 8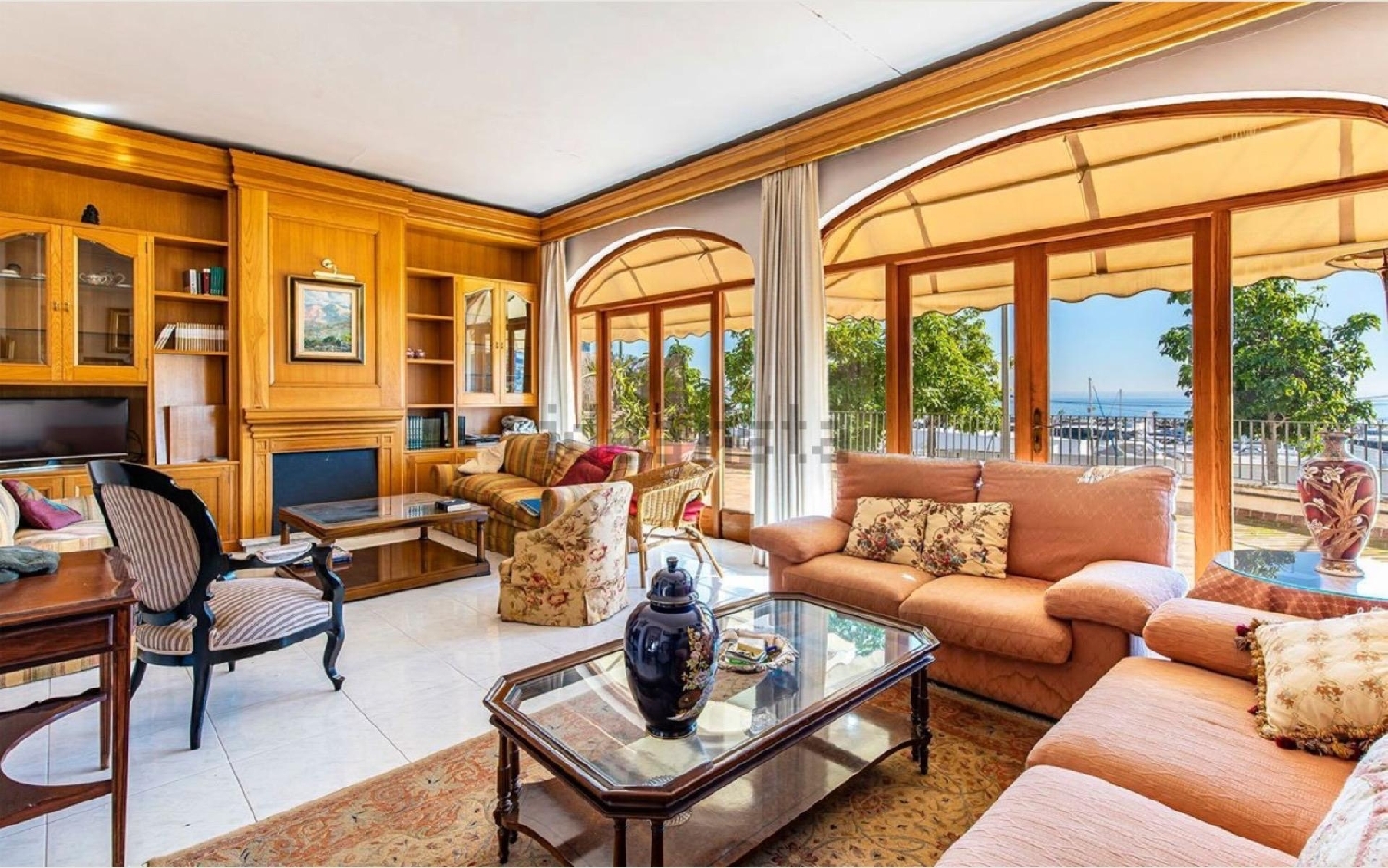 5 / 8
5 / 8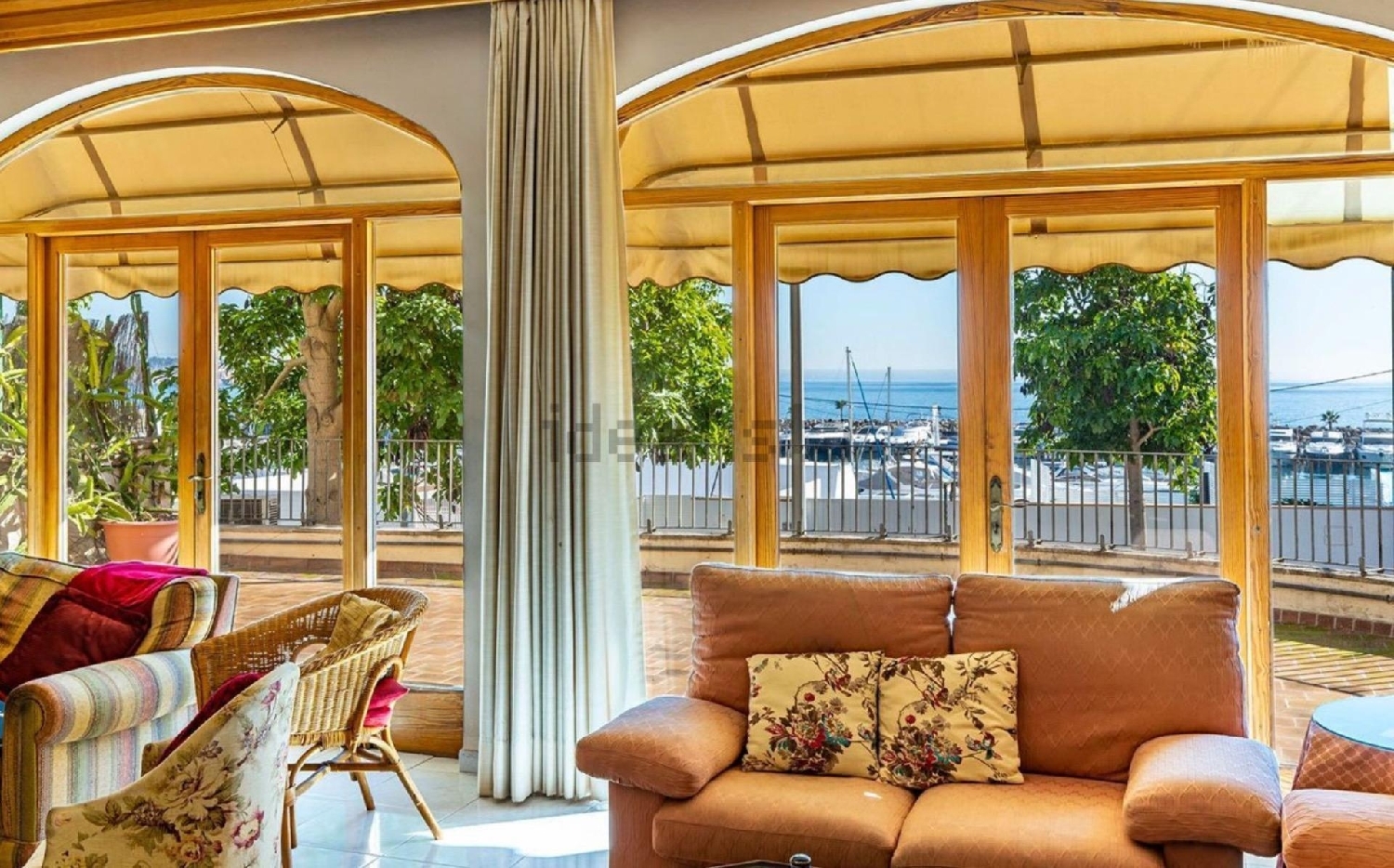 6 / 8
6 / 8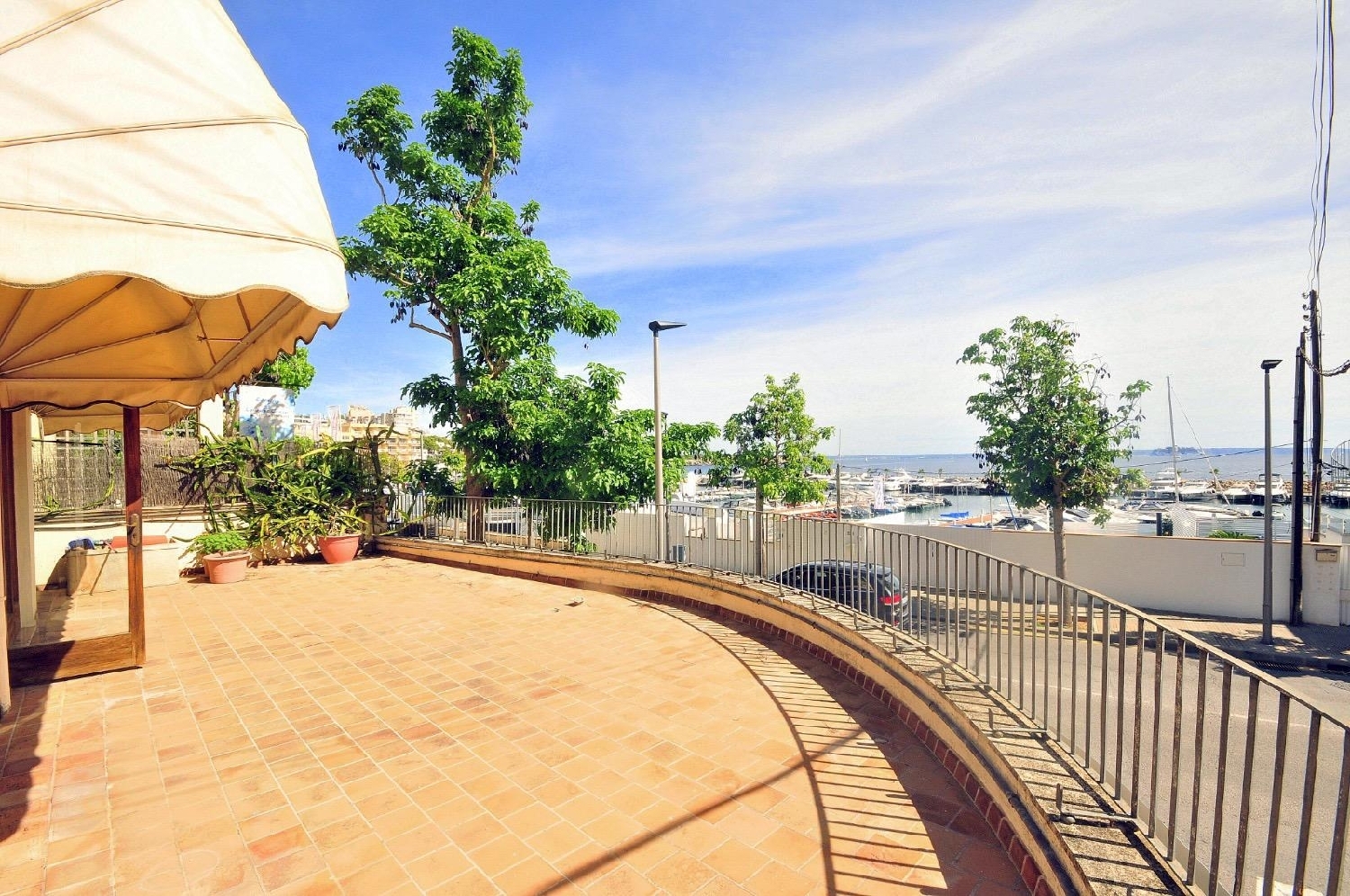 7 / 8
7 / 8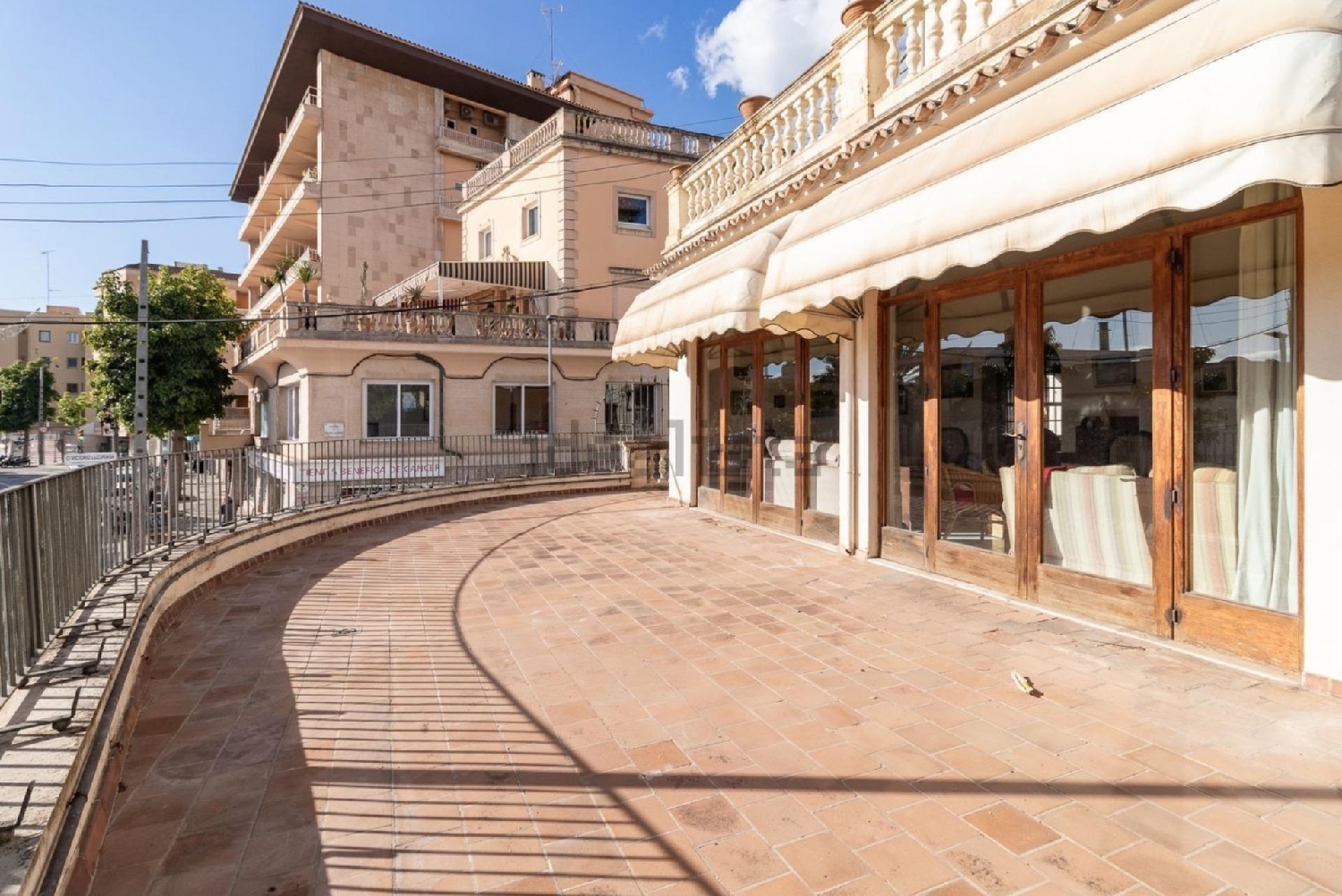 8 / 8
8 / 8


Click on the photos to enlarge them
| Bedrooms | 3 |
| Bathrooms | 3 |
| Type | Villa |
| Surface m² | 532 m2 |
| Price | € 3.100.000 |
| Location | La Bonanova ( Mallorca) |
| Listing Number | 6259306 |
| Reference | DMRV12 |
About this property
Magnificent mansion on the seafront in Sant Agustin, opposite the Port of Calanova. Port Calanova is a modern marina, water sports center, and national sailing school in San Agustín, just a 10-minute drive from the center of Palma.~~This spacious and bright villa with large windows offers fantastic views of the port and the radiant Mediterranean Sea.~~Spread over three floors, the property offers great potential for a project with the possibility of building three individual apartments. A complete interior renovation was carried out in 2009.~~Additionally, it offers high income potential thanks to the two commercial premises of 53 m² and 62 m² at street level (both currently rented).~~On a 364 m² plot, the constructed living area of 358 m² is distributed over a total of 3 floors, divided into an annex and a main building. In the main building, we find 11 bedrooms, 3 bathrooms, kitchen, living room, dining room, garage, storage room, and a tower with stunning sea views.~~On the ground floor, there is a barbecue area with an outdoor kitchen and porch, a large terrace, and a 59 m² garage. On the 1st floor, there are 4 double bedrooms and 2 bathrooms. On the 2nd floor, there are another 5 double bedrooms. From the 3rd floor, you can access a small tower with a beautiful terrace and direct views of the mountains, the sea, and the port of Calanova. An annex offers another 2 bedrooms, living room, and kitchen. The rooms are equipped with central heating radiators.~~Its terrace areas in the 100 m² south-facing garden, the ground floor, the upper floors, and the rooftop guarantee comfortable use of the outdoor areas and are complemented by a backyard with a fountain and an outdoor kitchen.~~Distribution:~~Ground floor:~Barbecue area with outdoor kitchen, porch, terrace, garage.~Entrance area 18.7 m²~Hall 11.4 m²~Living room 27.20 m²~Dining room 17 m²~Kitchen 24.6 m²~Guest toilet~Pantry~~1st floor:~4 double bedrooms~2 full bathrooms~Terrace~~2nd floor:~5 double bedrooms~~3rd floor:~Tower with terrace~~Do not miss this great opportunity for a project on the front line of the sea in the privileged location of Sant Agustí, Palma de Mallorca.
Energy Consumption
|
≤ 55A
|
XXX |
|
55 - 75B
|
|
|
75 - 100C
|
|
|
100 - 150D
|
|
|
150 - 225E
|
|
|
225 - 300F
|
|
|
> 300G
|
Gas Emissions
|
≤ 10A
|
XXX |
|
10 - 16B
|
|
|
16 - 25C
|
|
|
25 - 35D
|
|
|
35 - 55E
|
|
|
55 - 70F
|
|
|
> 70G
|
About the Seller
| Estate agent | Mariano Montanari |
| Name | inmovilla 9332 |
| Address | 07006 Palma |
| Rating | ★ ★ ★ ★ ★ |
| 🏘️ See all properties from Mariano Montanari | |
Approximate location
The map location is approximate. Contact the seller for exact details.
