villa for sale Ciudalcampo, Cuenca Del Medio Jarama
€ 3.975.000
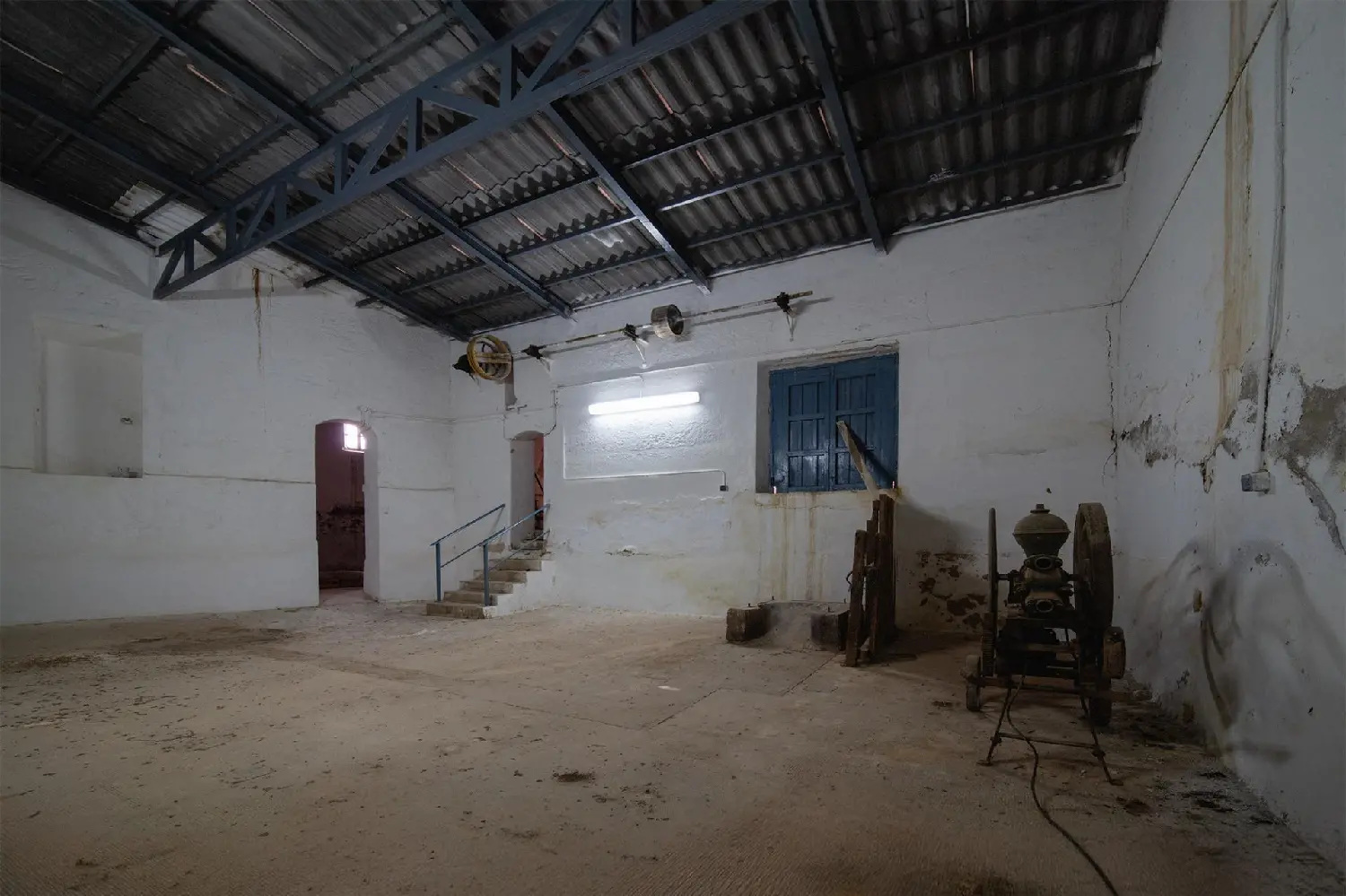 1 / 5
1 / 5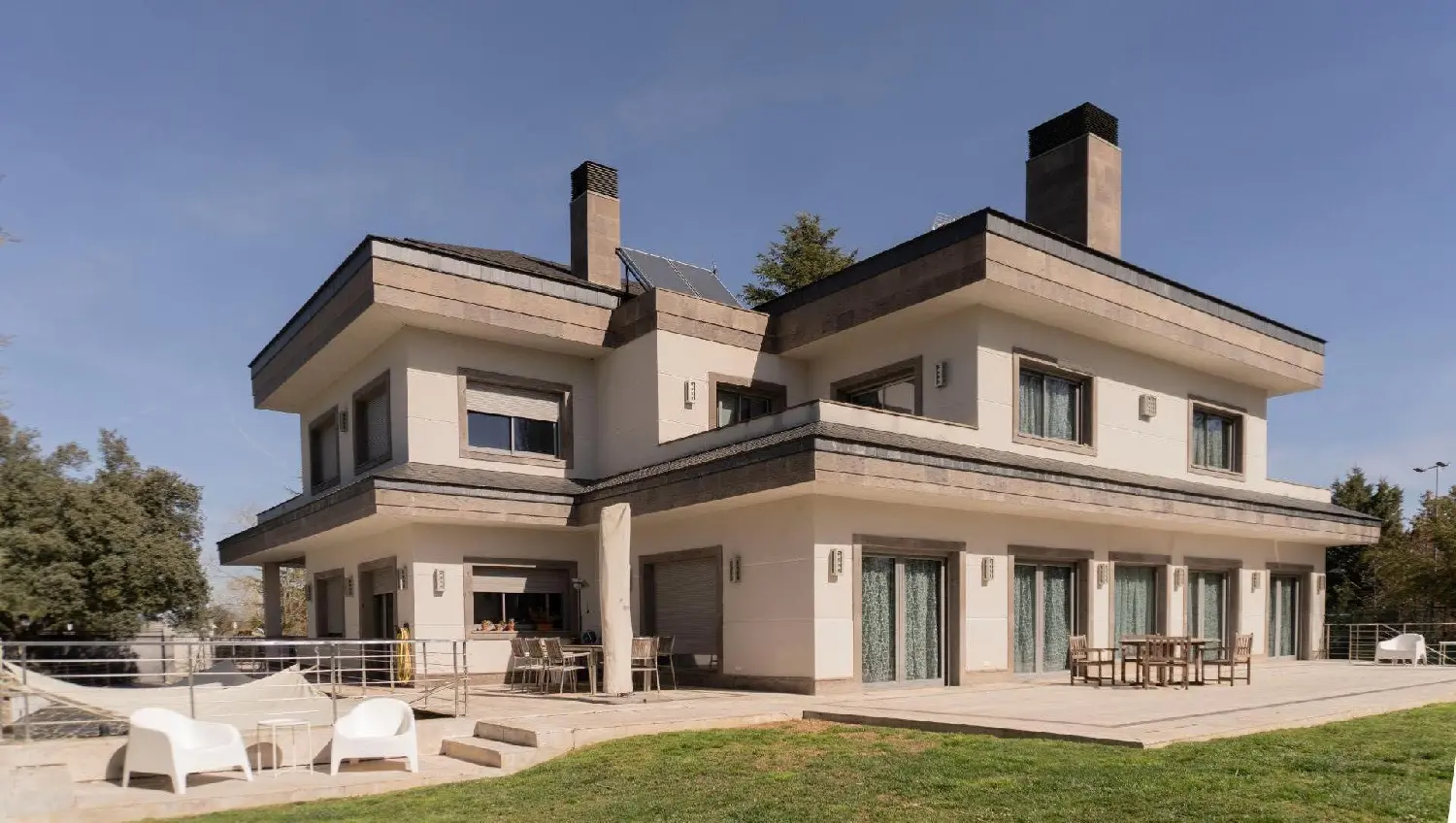 2 / 5
2 / 5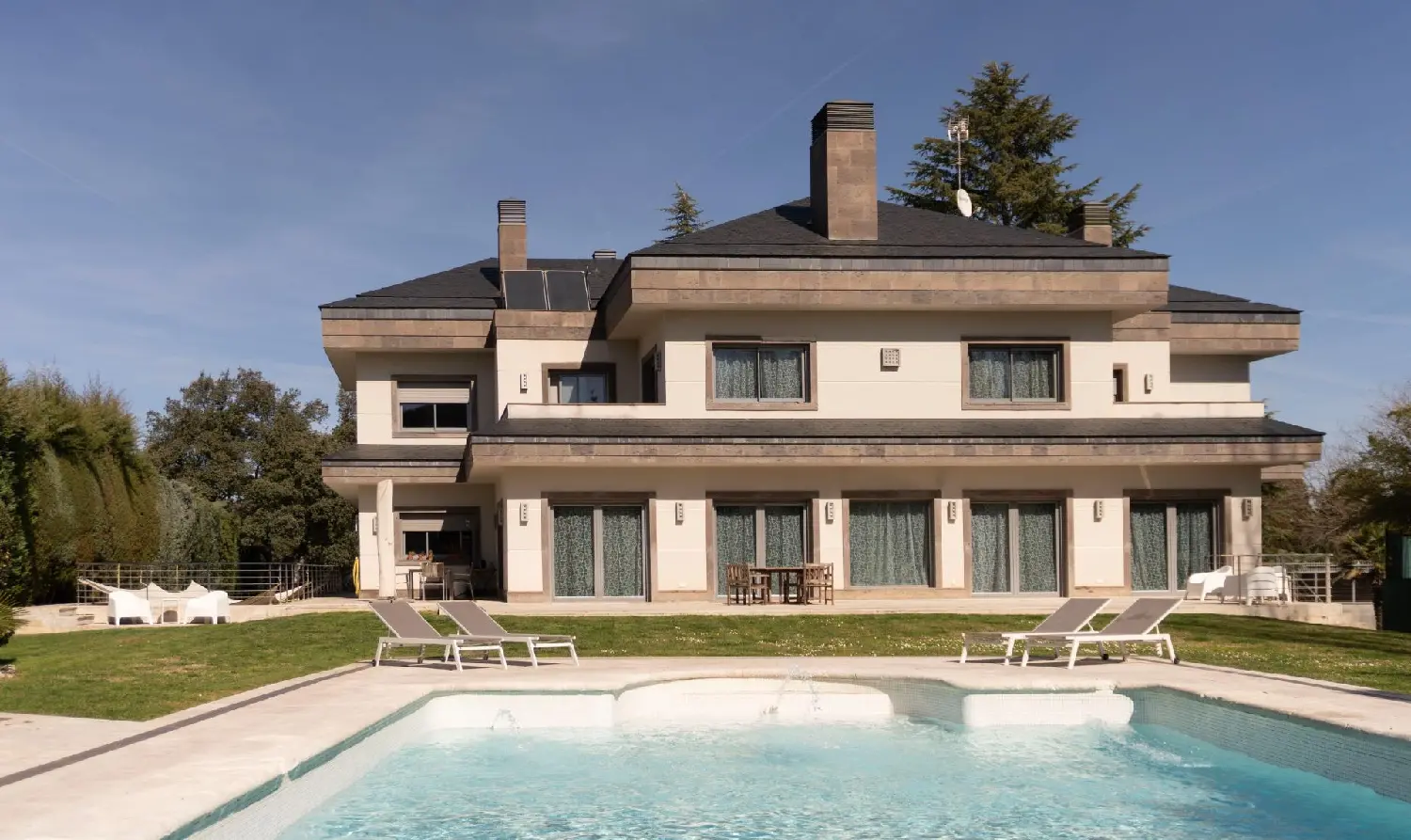 3 / 5
3 / 5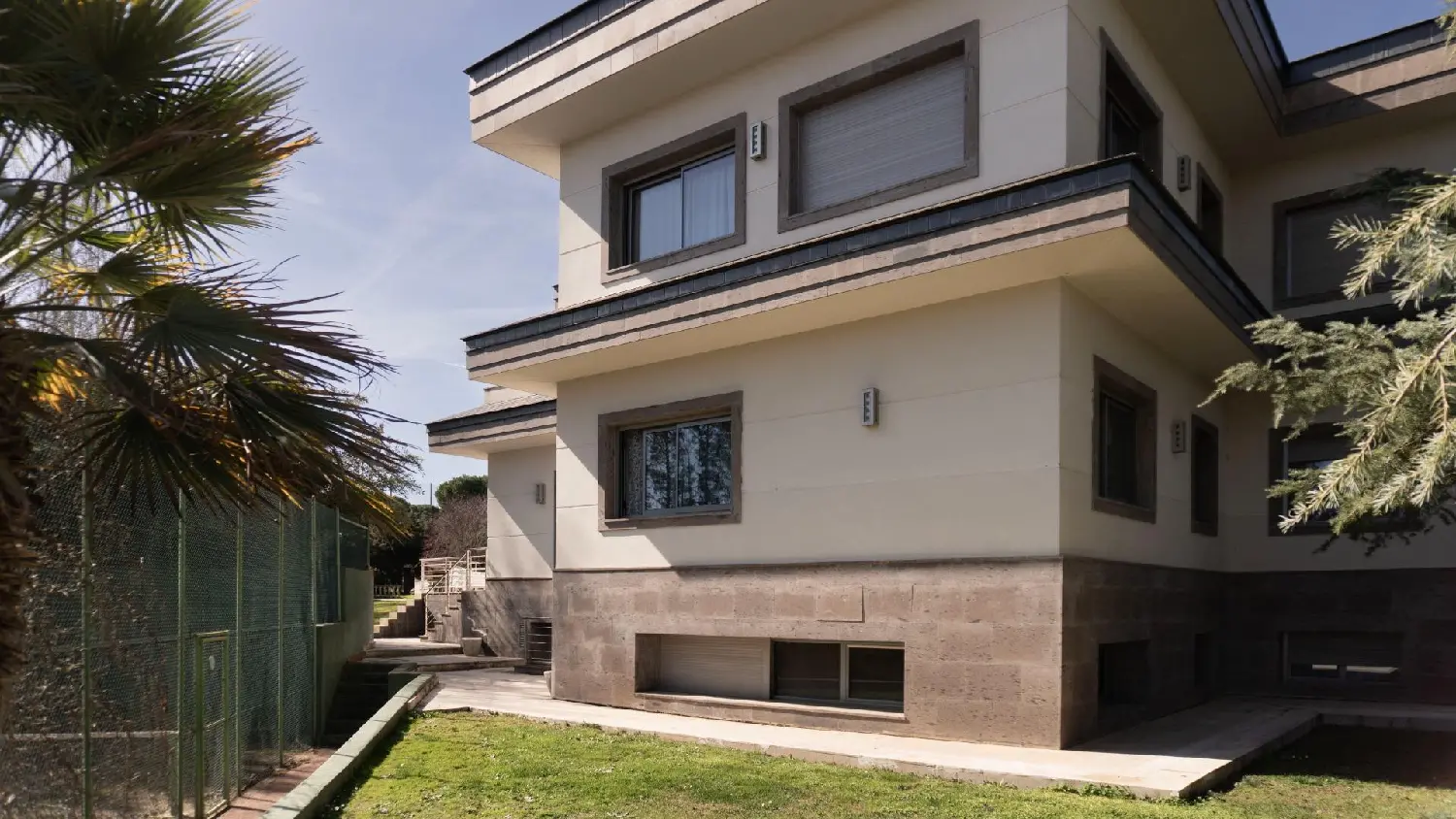 4 / 5
4 / 5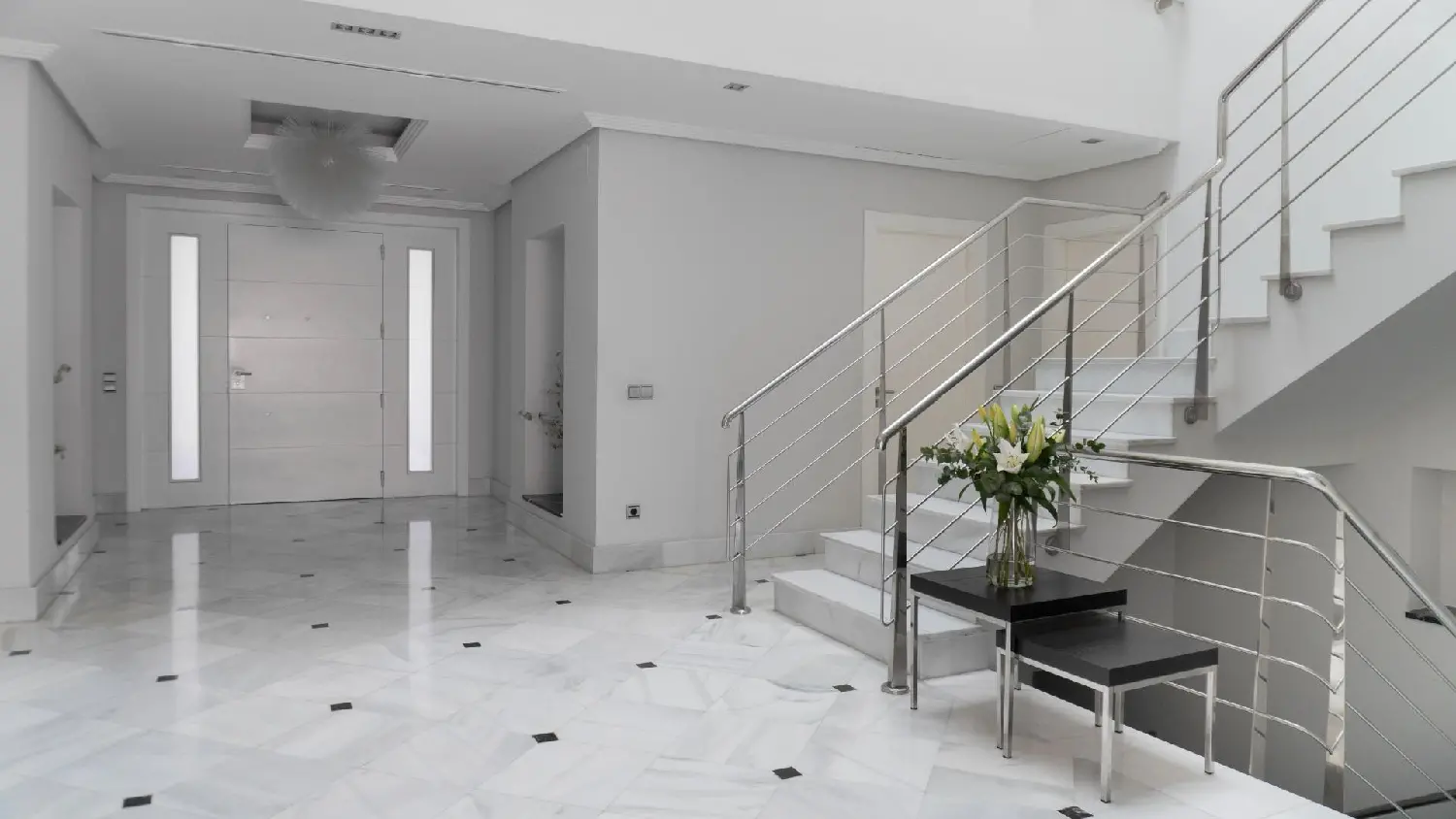 5 / 5
5 / 5


Click on the photos to enlarge them
| Bedrooms | 9 |
| Bathrooms | 9 |
| Type | Villa |
| Surface m² | 1293 m2 |
| Plot m² | 2818 m2 |
| Price | € 3.975.000 |
| Location | Ciudalcampo ( Madrid) |
| Listing Number | 6212957 |
| Reference | 07065 |
About this property
Welcome to this luxury villa in Ciudalcampo! We introduce you to it with images and video from excellent professionals; even so, it would be impossible to show you the whole house in this way, here is a sample as an introduction and we will be delighted to show it to you personally and even play a few holes while we chat. Located on a large plot of more than 2800 meters, paddle tennis court, exit to the golf course, exquisite vegetation, a large entrance with open parking for several vehicles and exterior access to a covered garage and service areas. We enter the ground floor, a large hall - distributor, elegant, with marble floors, natural light from a large skylight, with access to a large living room, kitchen-dining room with the possibility of unifying, which communicates with the dining room, bedroom-study and another room en suite with its own living room, as well as access to a staircase up and down, and an elevator that communicates with the basement and the first floor. Going up to the first floor we access an open hallway that surrounds the central stairwell, very bright, we find firstly the main room, with fireplace, its individual living room, two dressing rooms through which we access two fully equipped bathrooms with bathtub and jacuzzi, and individual shower. The second door of this first floor has access to two bedrooms, each with its dressing room and a full bathroom shared by both. Two more bedrooms complete the floor, each with its dressing room and en-suite bathroom. In the central hallway there is a spiral staircase, which goes up to a large attic, with very large, open spaces, with the possibility of multiple uses and a pair of bathrooms. The basement can be accessed by the staircase of the main distributor, by elevator, or by a second staircase located in the service area. This large space has a large laundry area, with duplicate washing machines and dryers for emergencies, a complete service department, with bathroom and kitchen, a large audiovisual room exquisitely equipped, changing rooms for the pool, sauna and jacuzzi, and a gym, with access also from the outside. From the basement there is also access to the garage, with space for two cars and several motorcycles under cover, and an access road to it, with the possibility of closing it for several more vehicles. The property has security cameras, alarms and armored access, natural gas heating, underfloor heating throughout the house, piped music, intercoms, home automation, air quality probes, alarm sensors, consumption meters in the rooms, and electromagnetic radiation cut-off when nothing is on to improve rest. For the construction of this luxurious property, top quality facilities and materials have been used (marble, ventilated flooring, variety of sucupira wood, compatible with underfloor heating, Peña tiles, 3 fireplaces and salamanders with Scandinavian designs, 4 heating machines, 150 watts of solar panels ... AºAº Daikin, Thysen hydraulic lift, rectified stone, NOT ceramics..). Finally, the property has an orientation to the 4 winds, and has in its rooms double facilities for changes of orientation (season, climate, energy, ages (Fen Yui, two axes). As said, we remain at your disposal to introduce you in greater depth;
Energy Consumption
|
≤ 55A
|
XXX |
|
55 - 75B
|
|
|
75 - 100C
|
|
|
100 - 150D
|
|
|
150 - 225E
|
|
|
225 - 300F
|
|
|
> 300G
|
Gas Emissions
|
≤ 10A
|
XXX |
|
10 - 16B
|
|
|
16 - 25C
|
|
|
25 - 35D
|
|
|
35 - 55E
|
|
|
55 - 70F
|
|
|
> 70G
|
About the Seller
| Estate agent | Elephant Real Estate |
| Address | Calle Puerto De Los Leones, 2 28220 Majadahonda Spain |
| Rating | ★ ★ ★ ★ ★ |
| 🏘️ See all properties from Elephant Real Estate | |
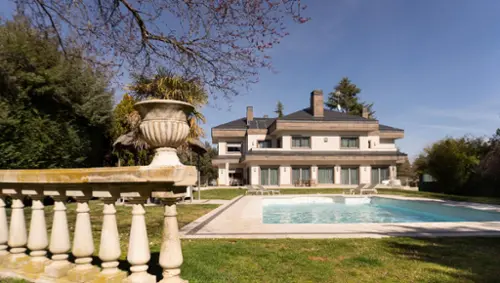
Contact Elephant Real Estate
Reference: 07065
Listing number: 6212957
Approximate location
The map location is approximate. Contact the seller for exact details.