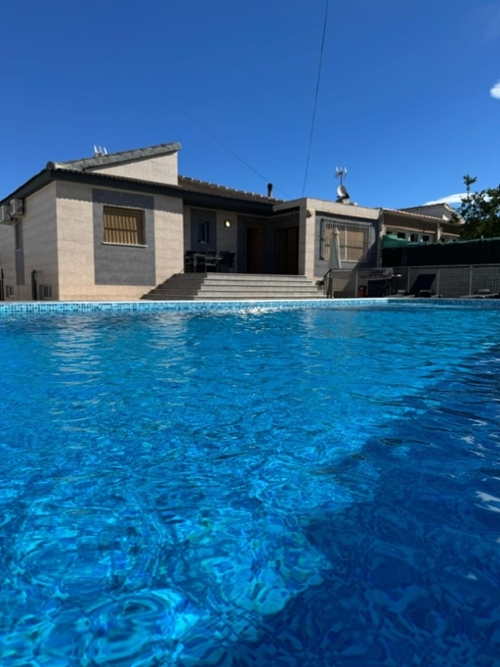villa for sale El Chaparral, Baix Segura
€ 385.000
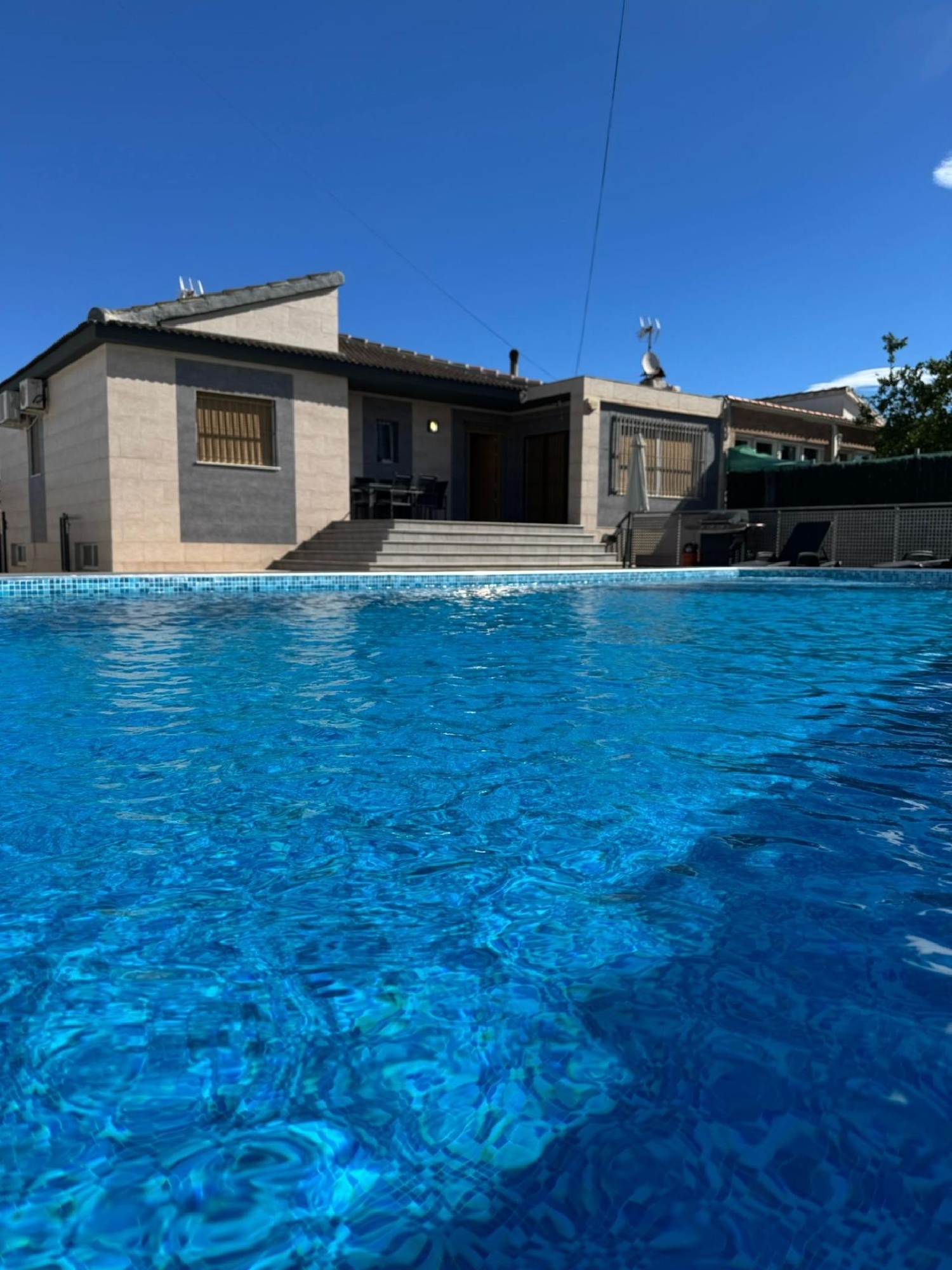 1 / 31
1 / 31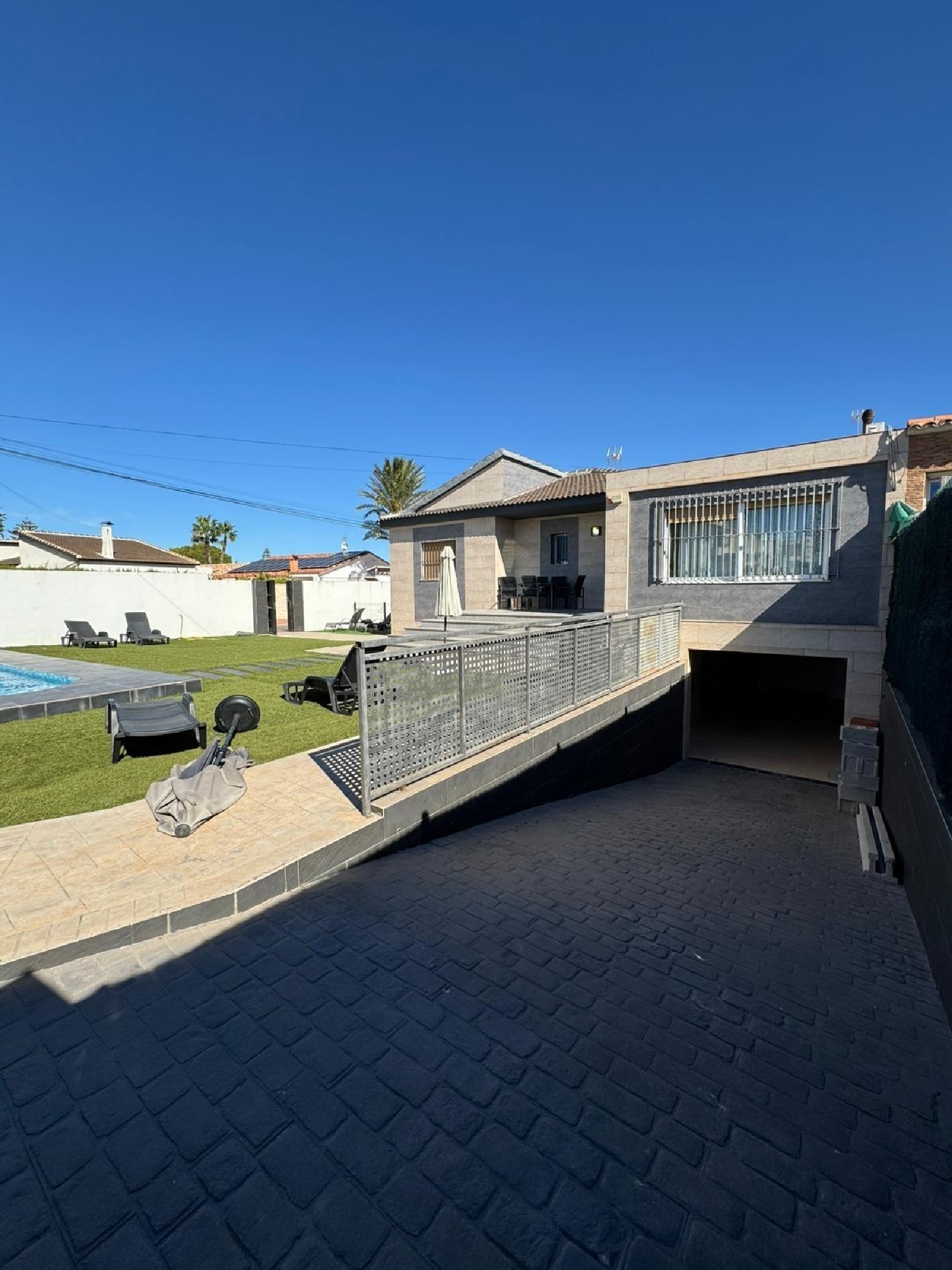 2 / 31
2 / 31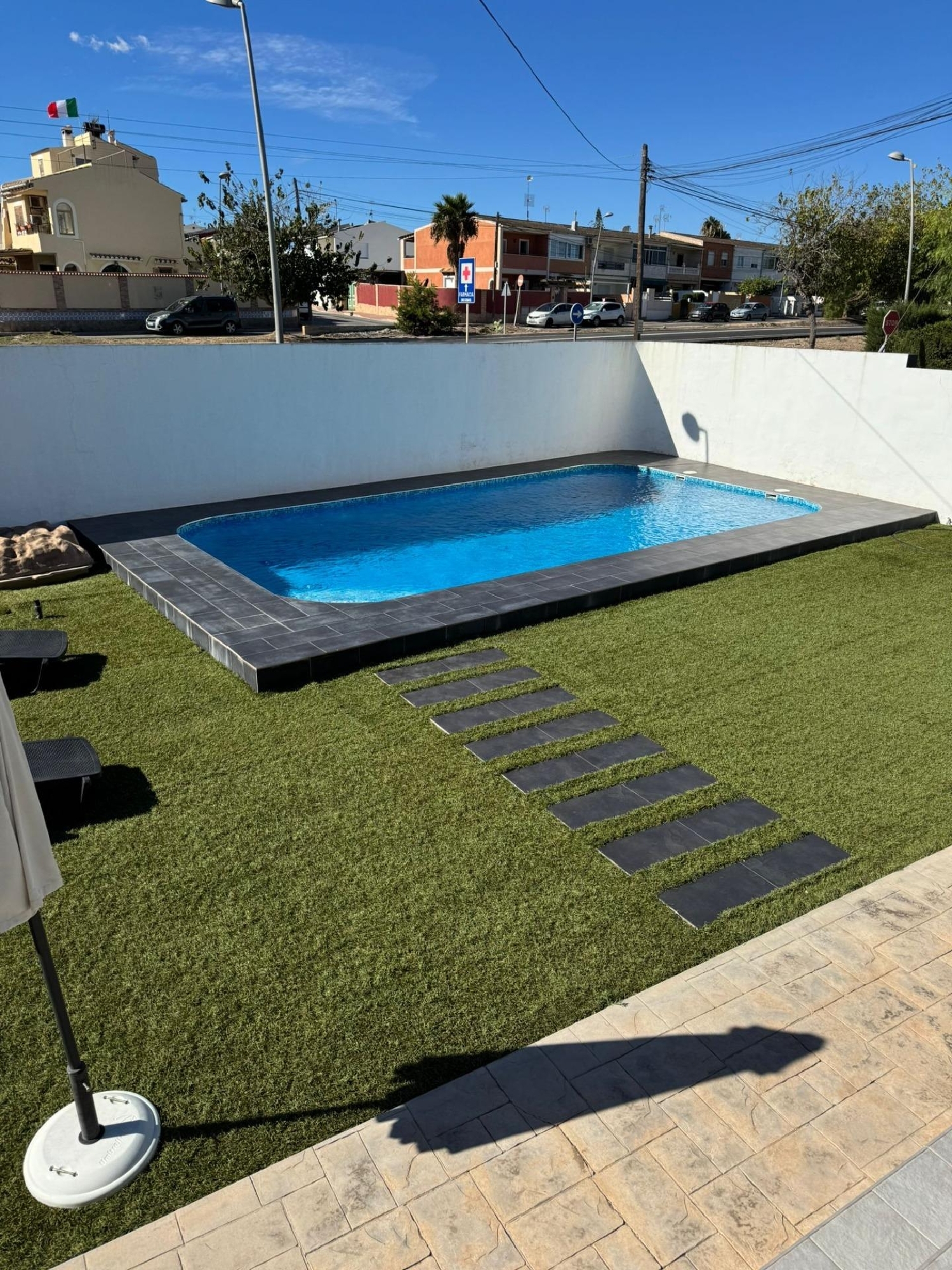 3 / 31
3 / 31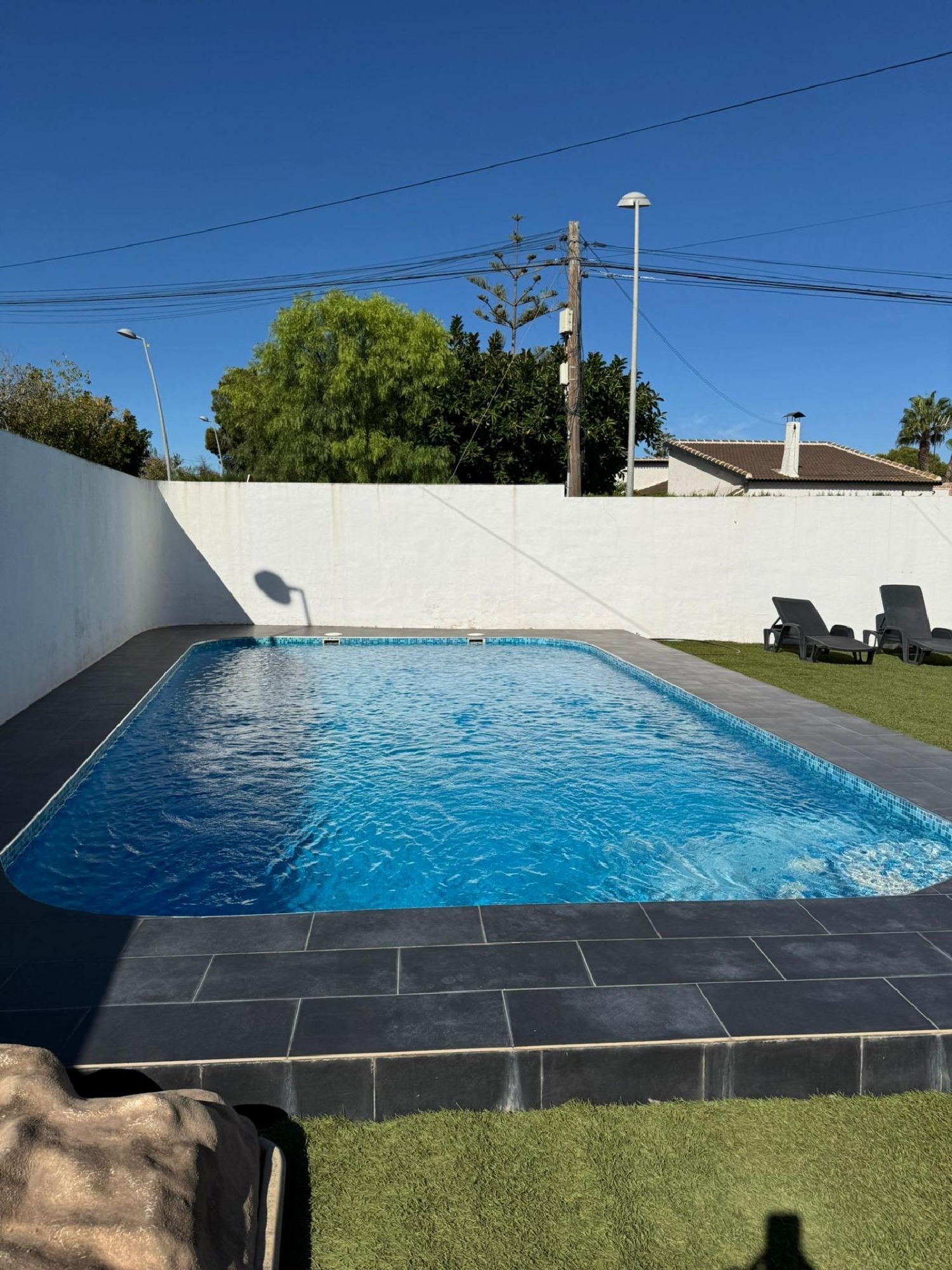 4 / 31
4 / 31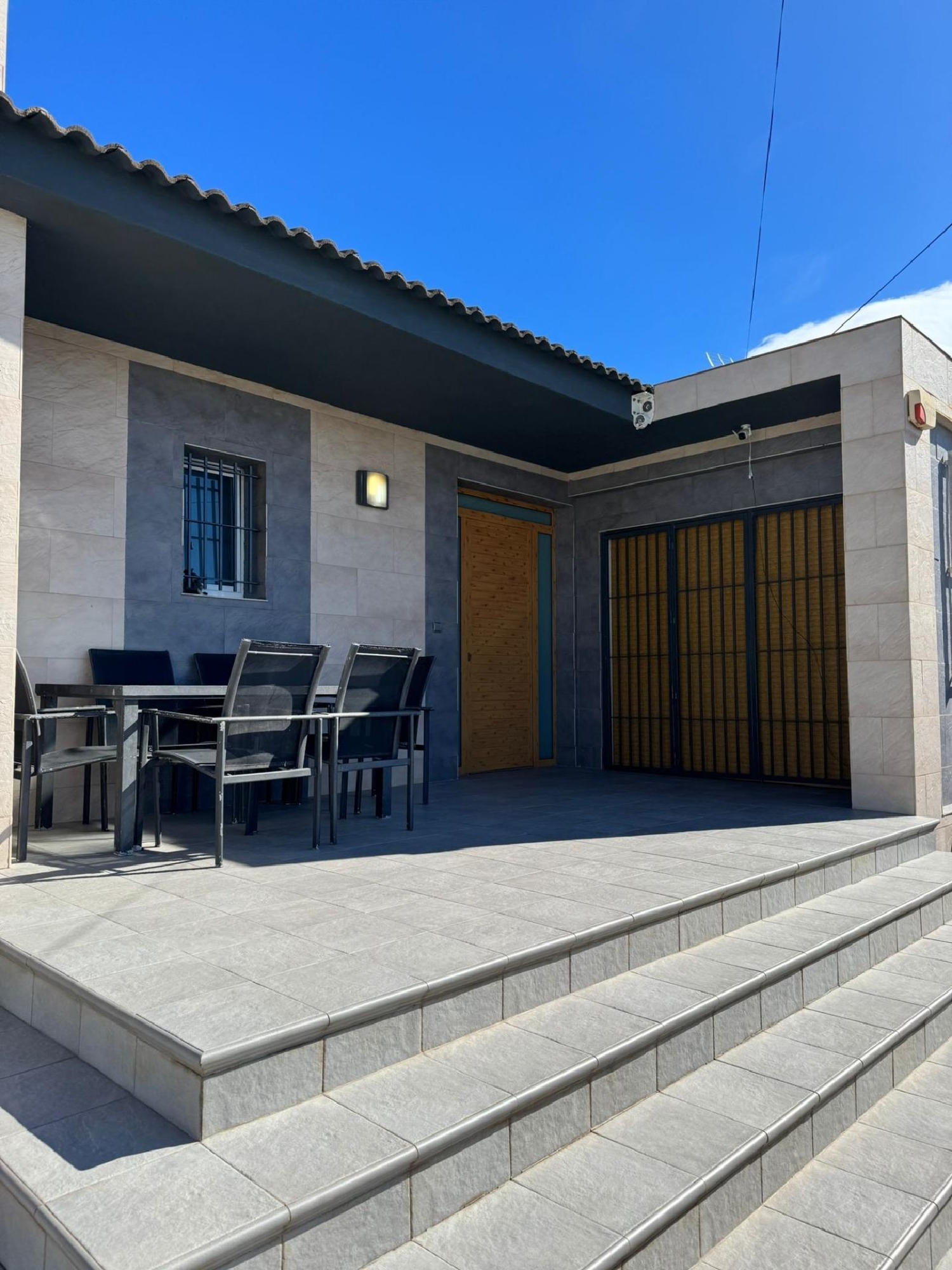 5 / 31
5 / 31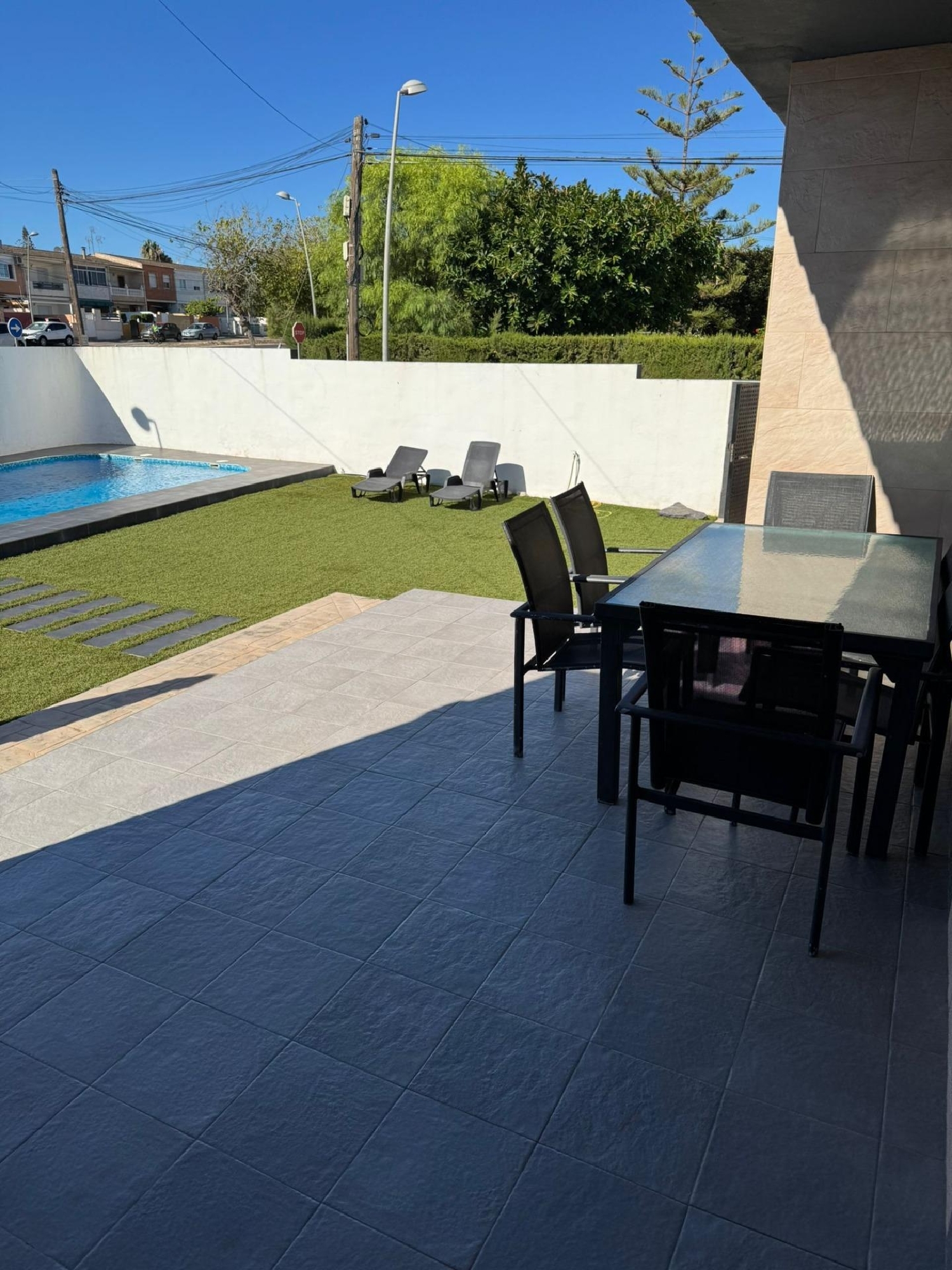 6 / 31
6 / 31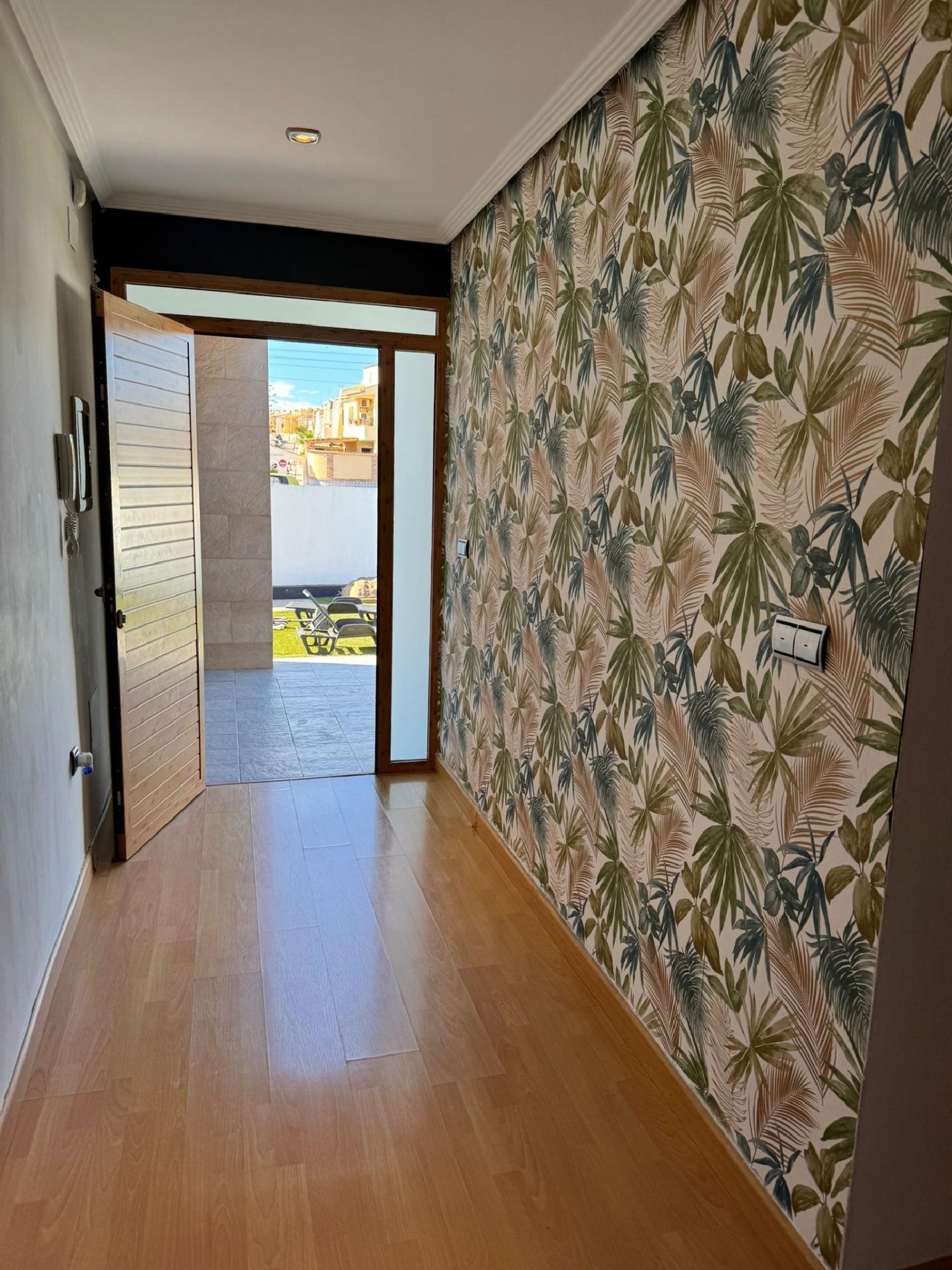 7 / 31
7 / 31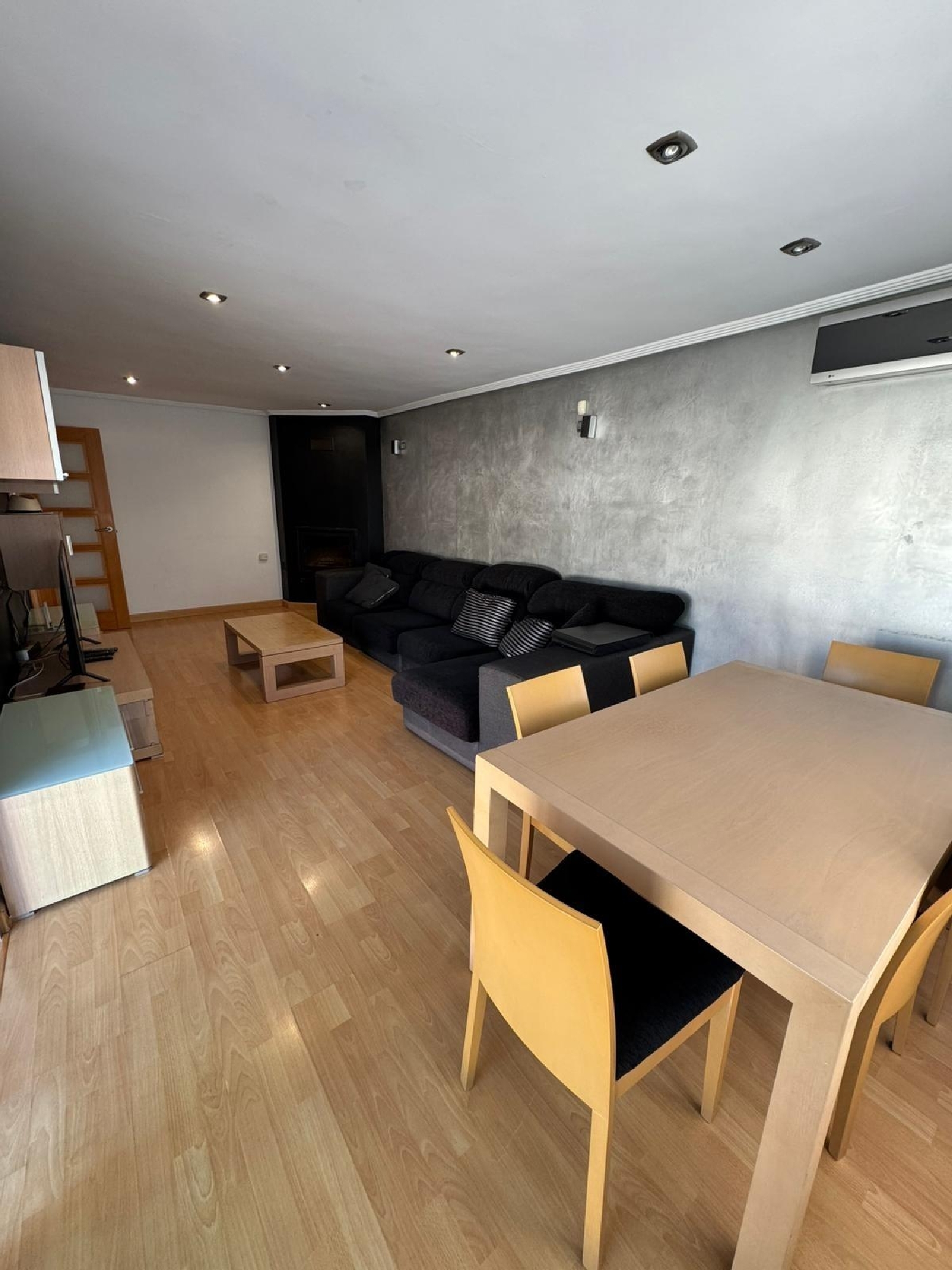 8 / 31
8 / 31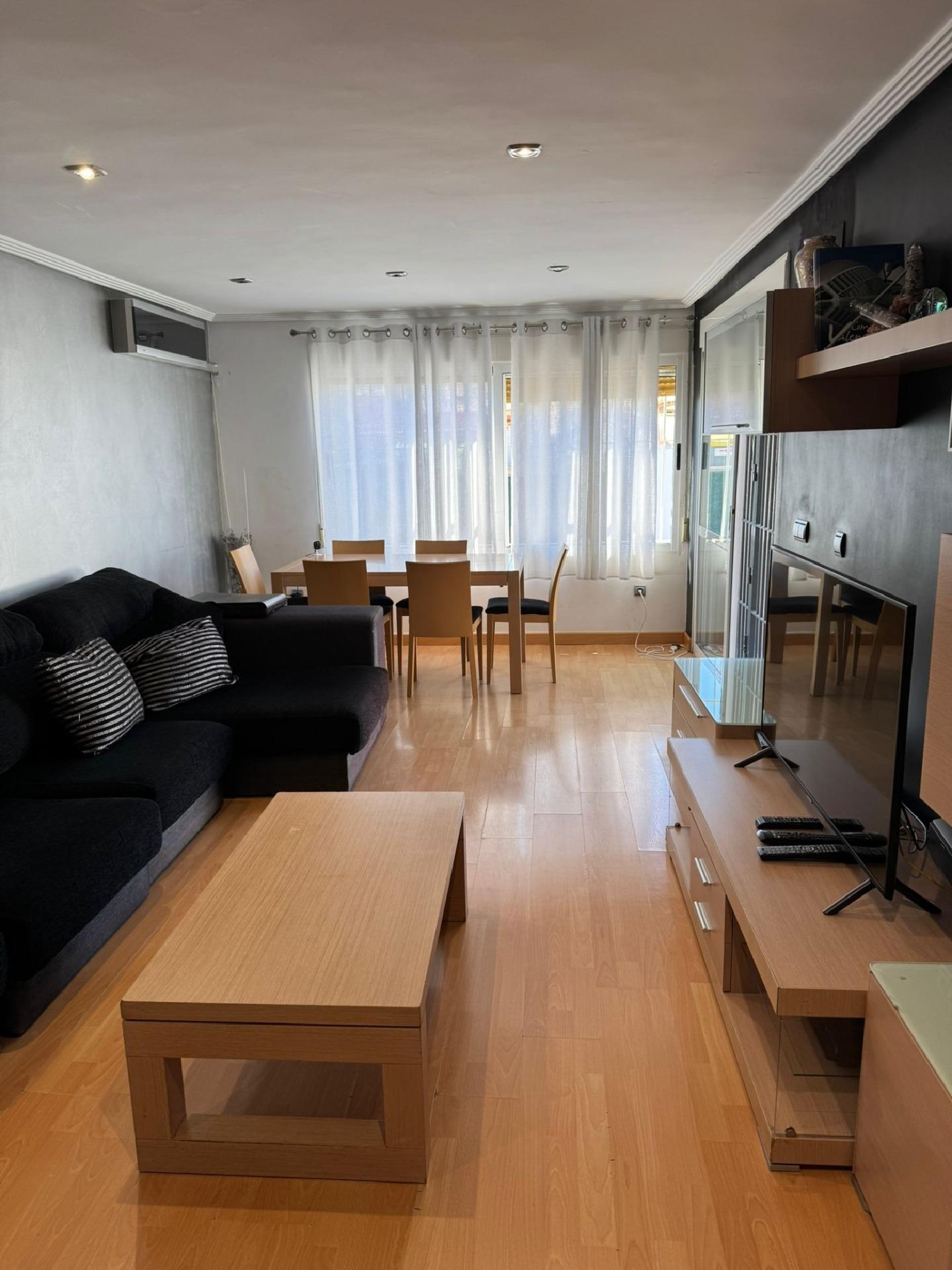 9 / 31
9 / 31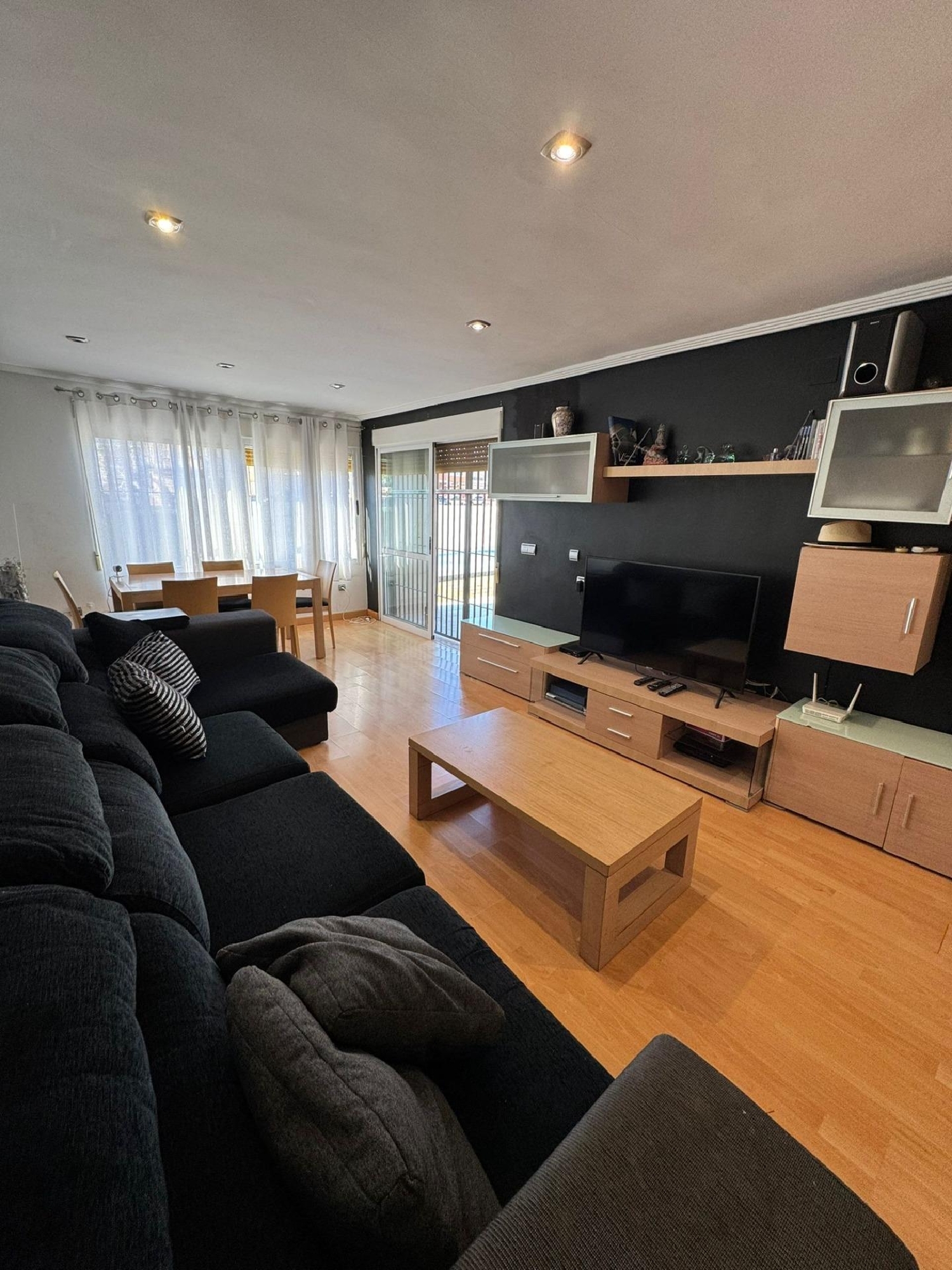 10 / 31
10 / 31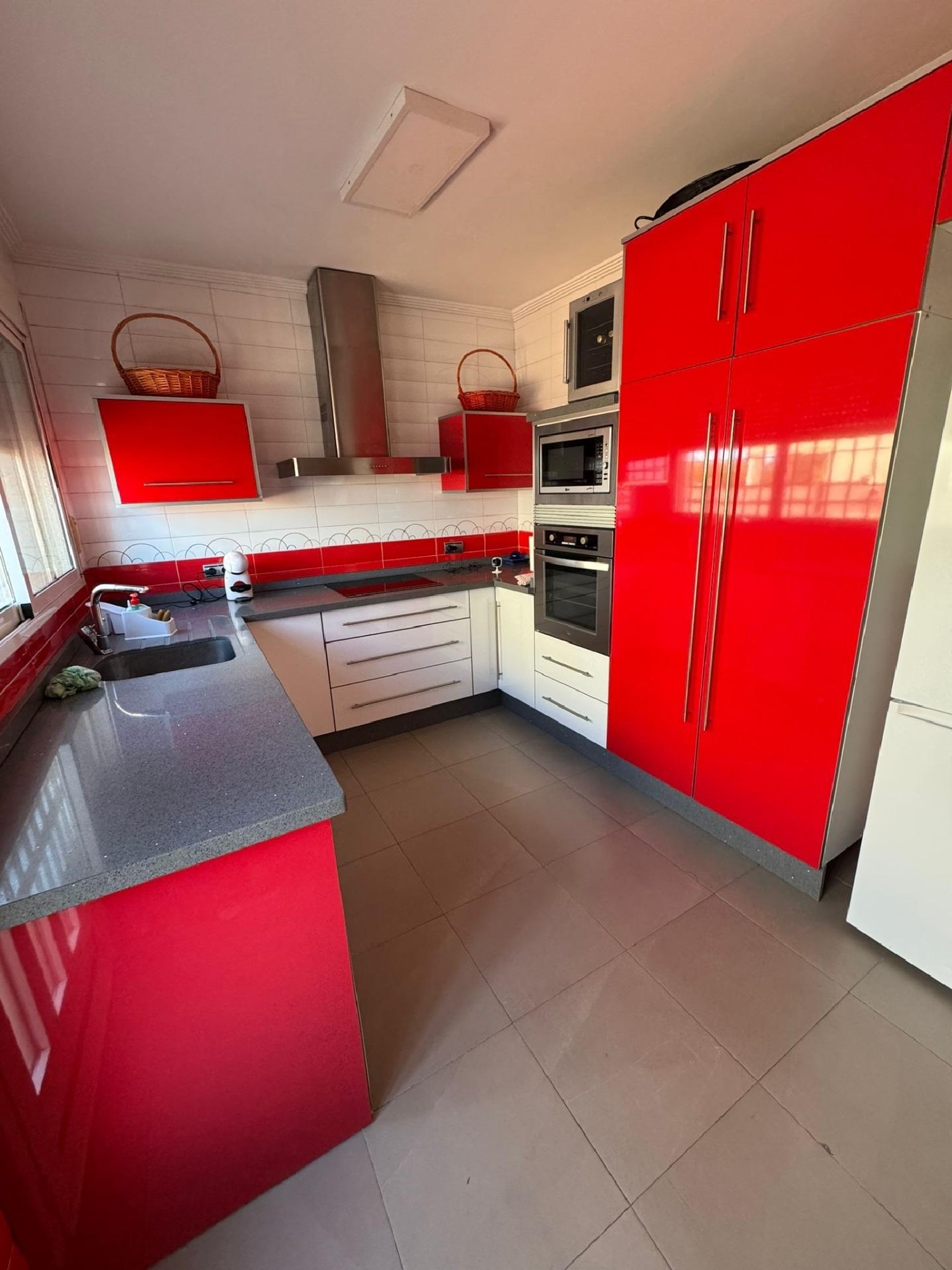 11 / 31
11 / 31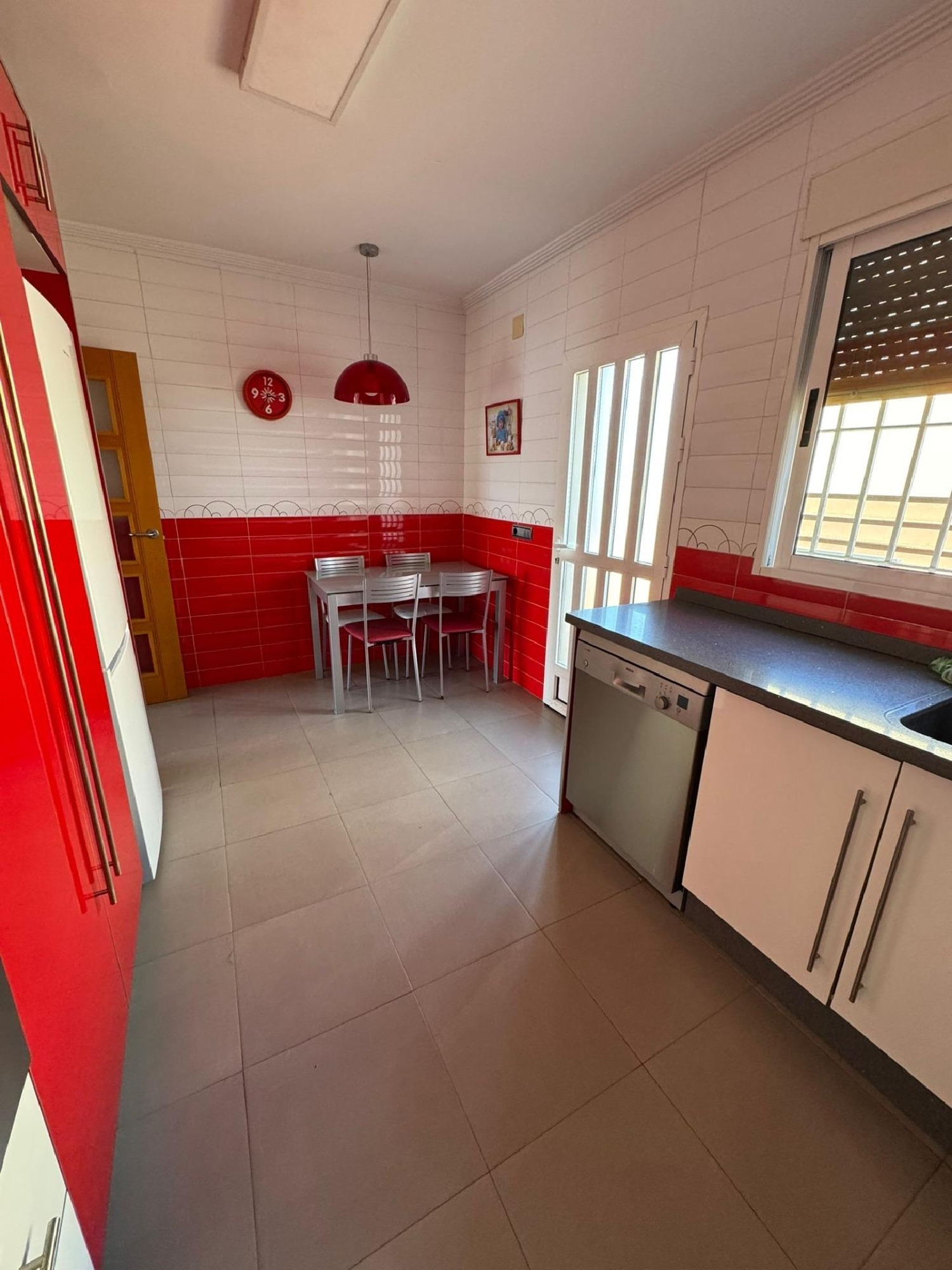 12 / 31
12 / 31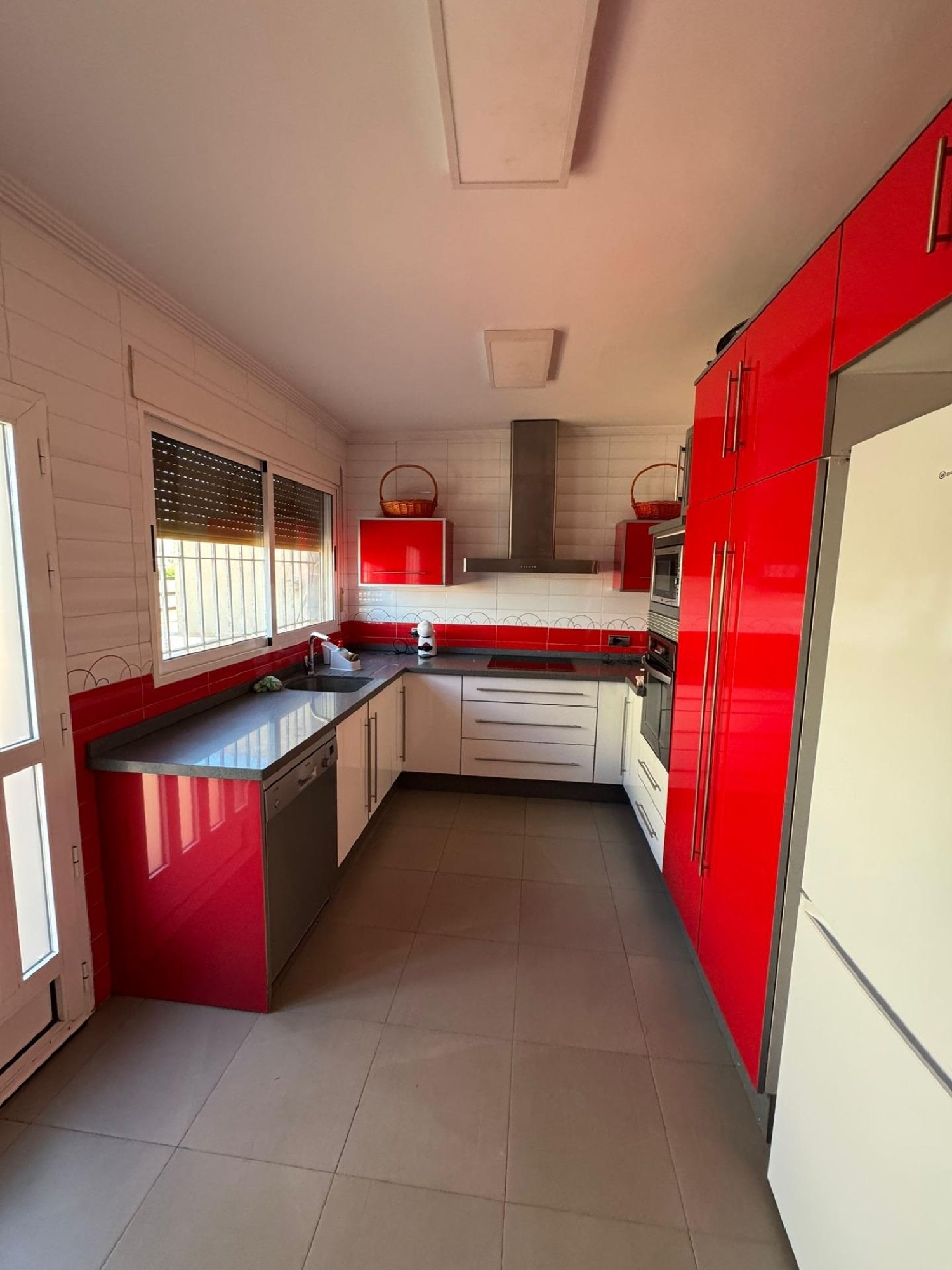 13 / 31
13 / 31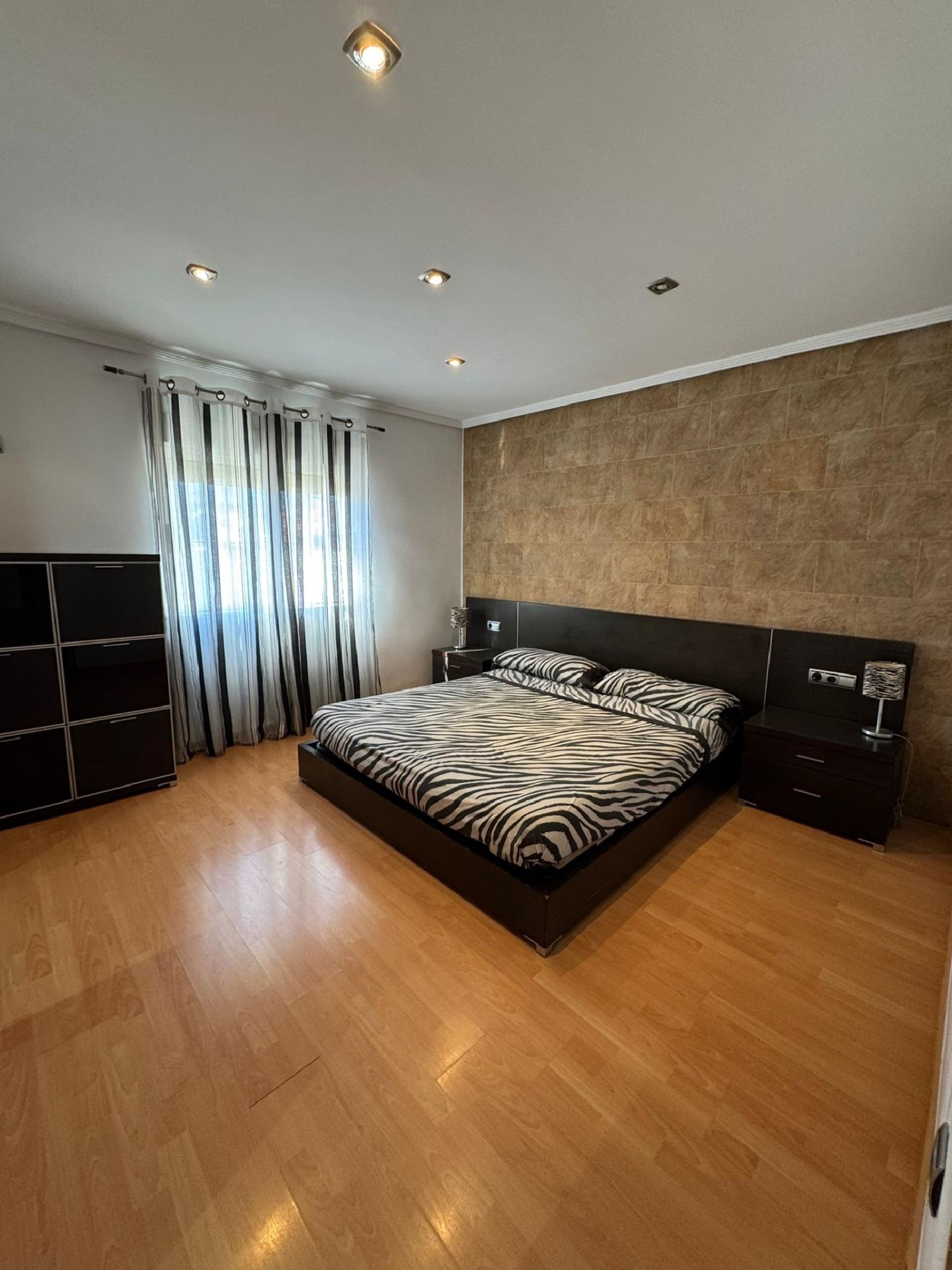 14 / 31
14 / 31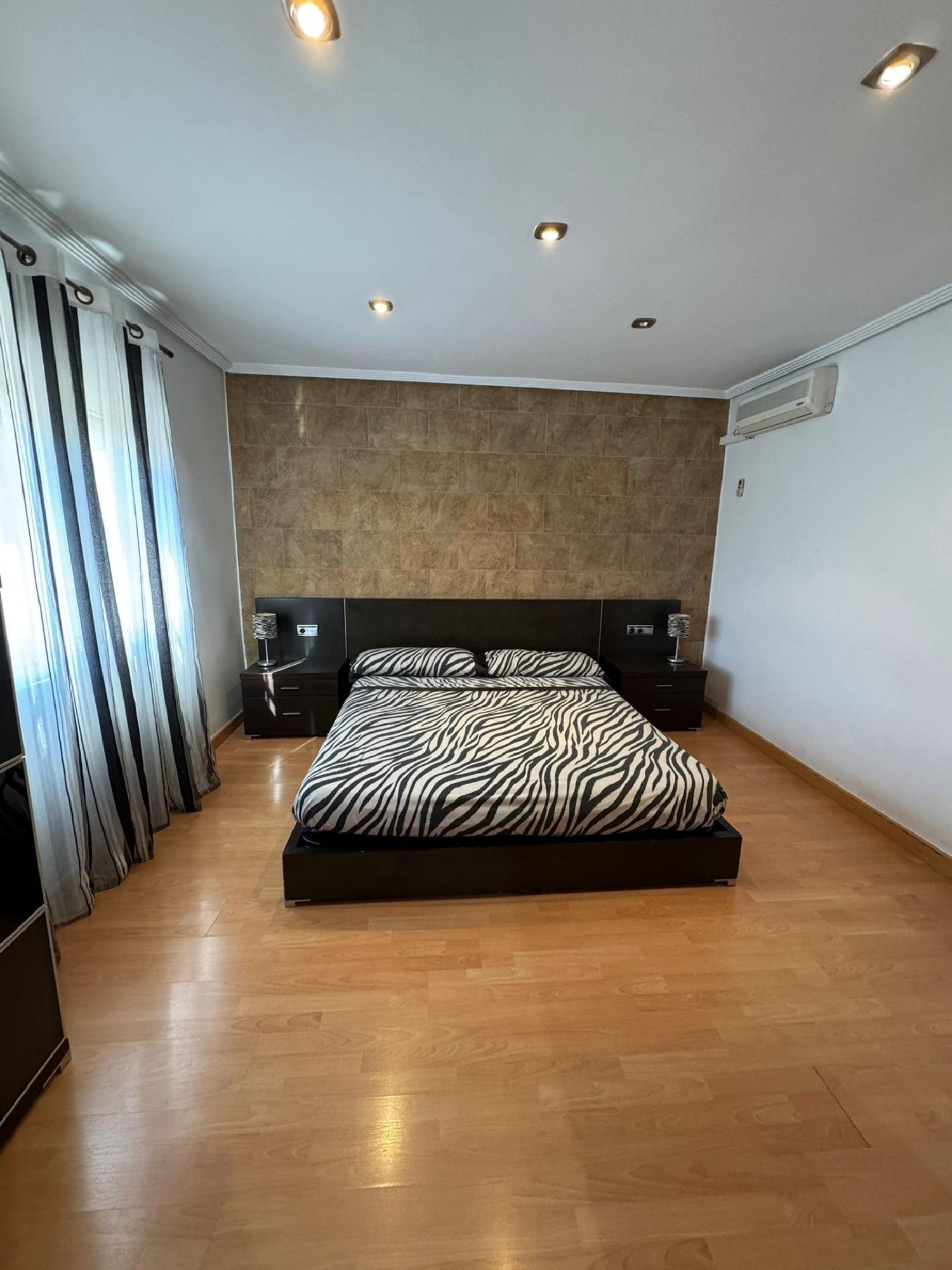 15 / 31
15 / 31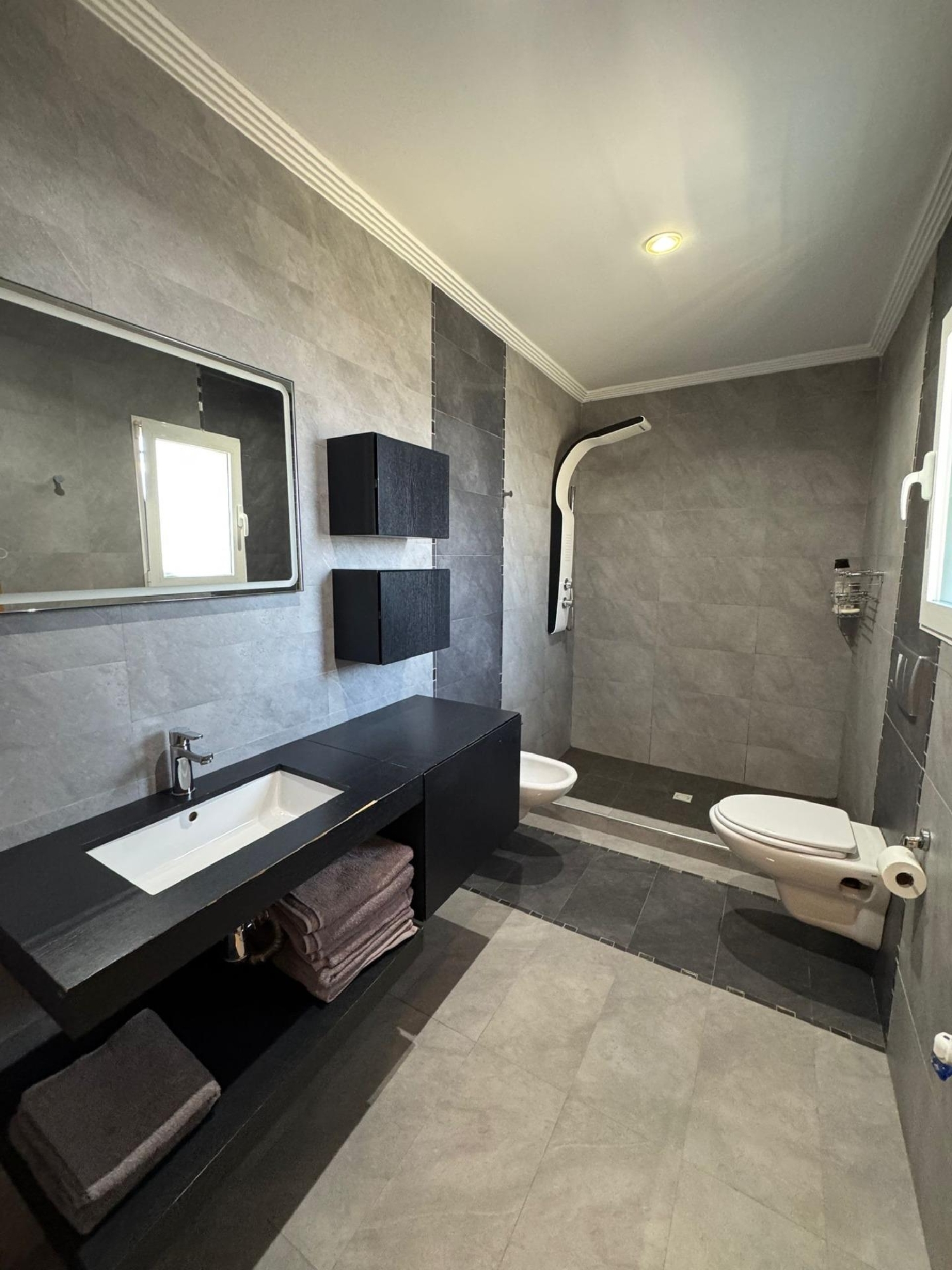 16 / 31
16 / 31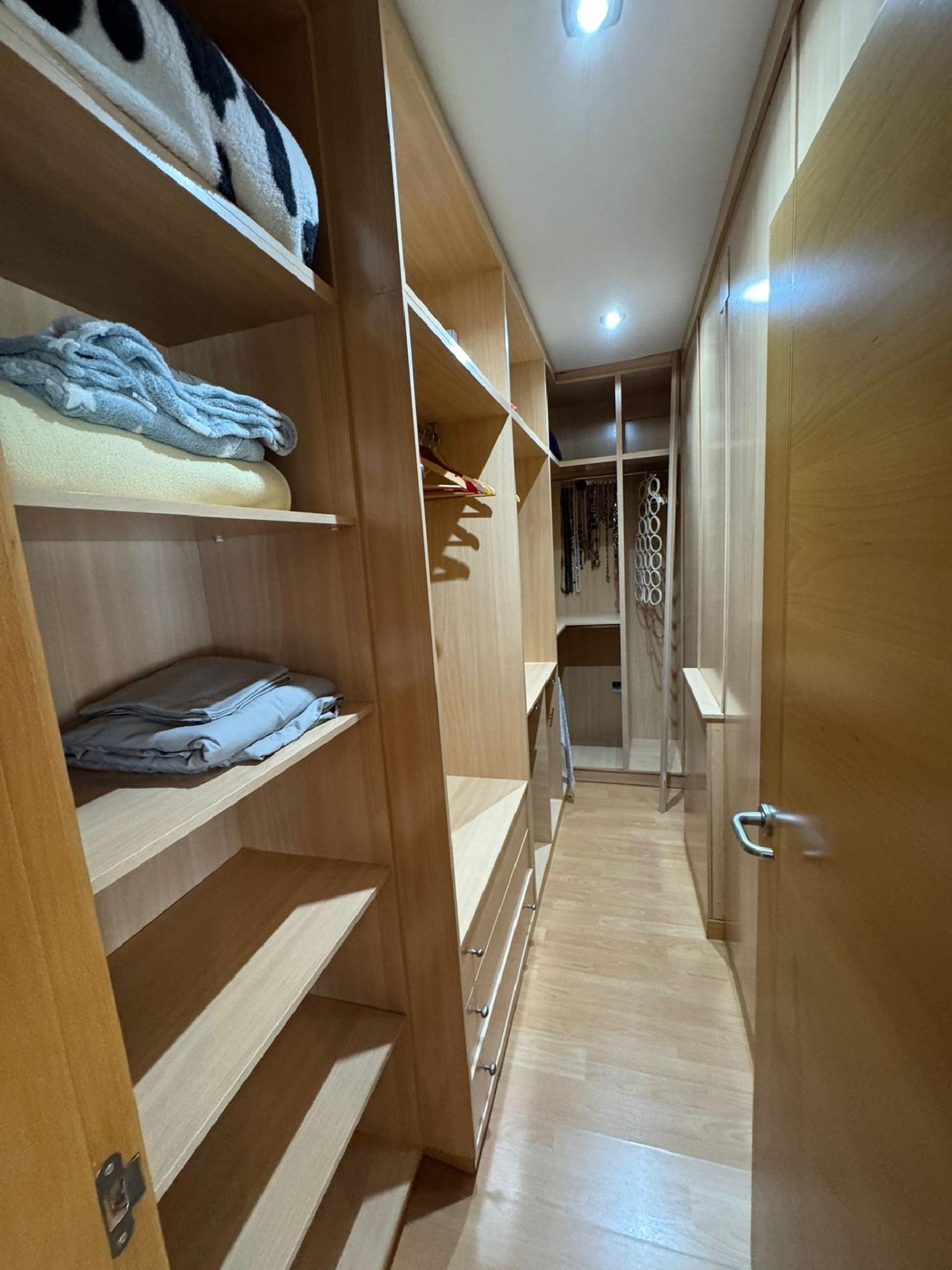 17 / 31
17 / 31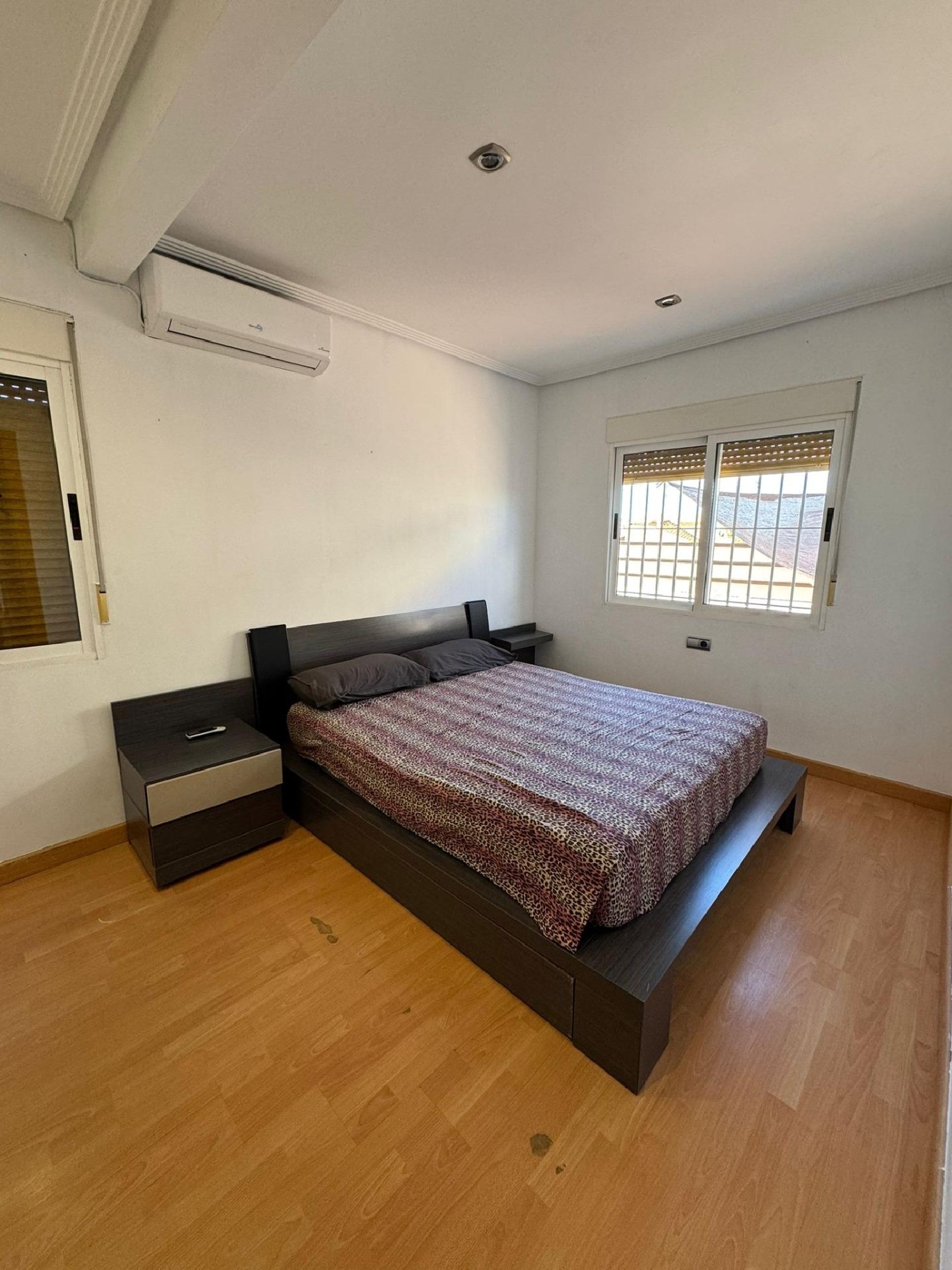 18 / 31
18 / 31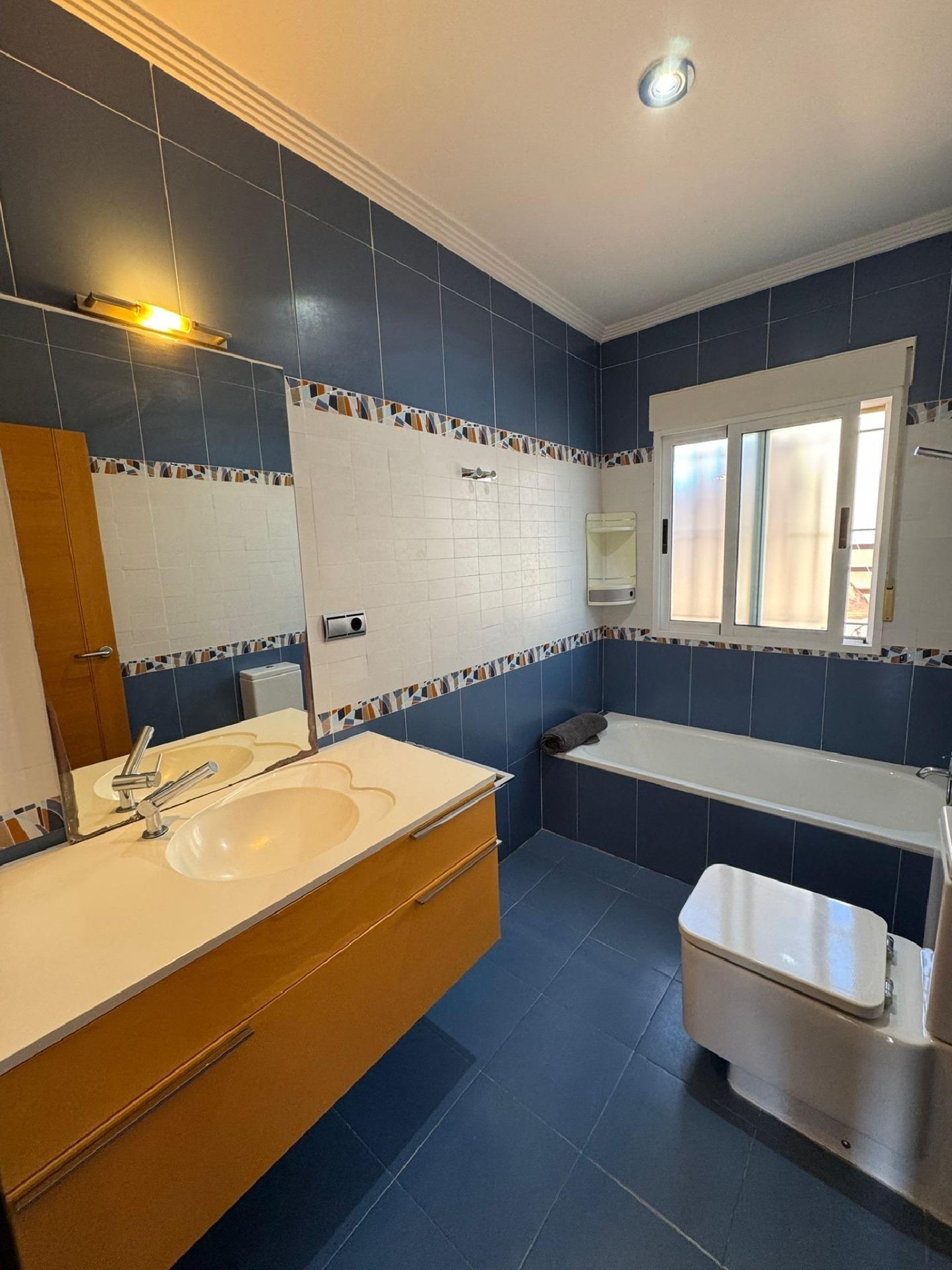 19 / 31
19 / 31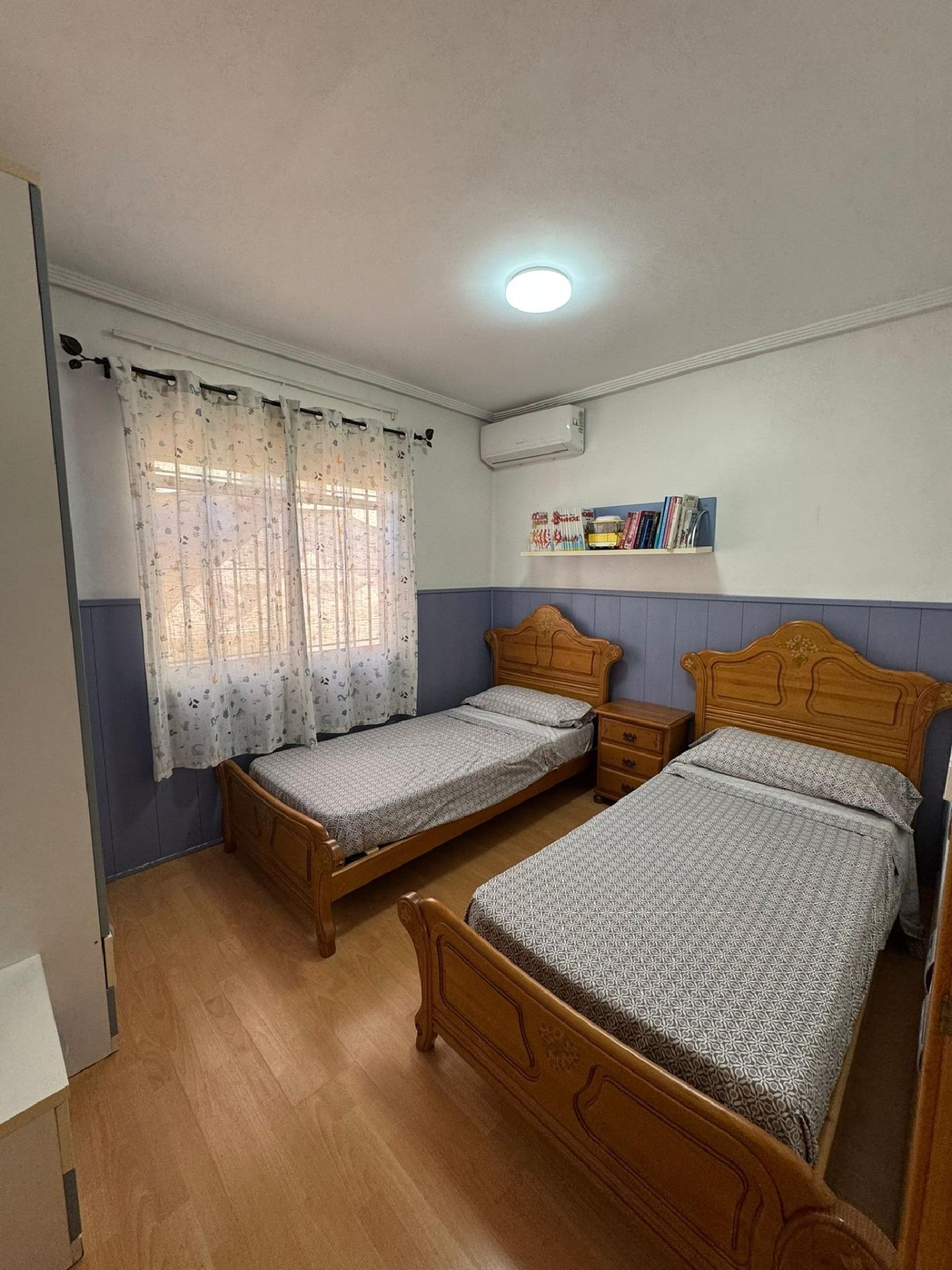 20 / 31
20 / 31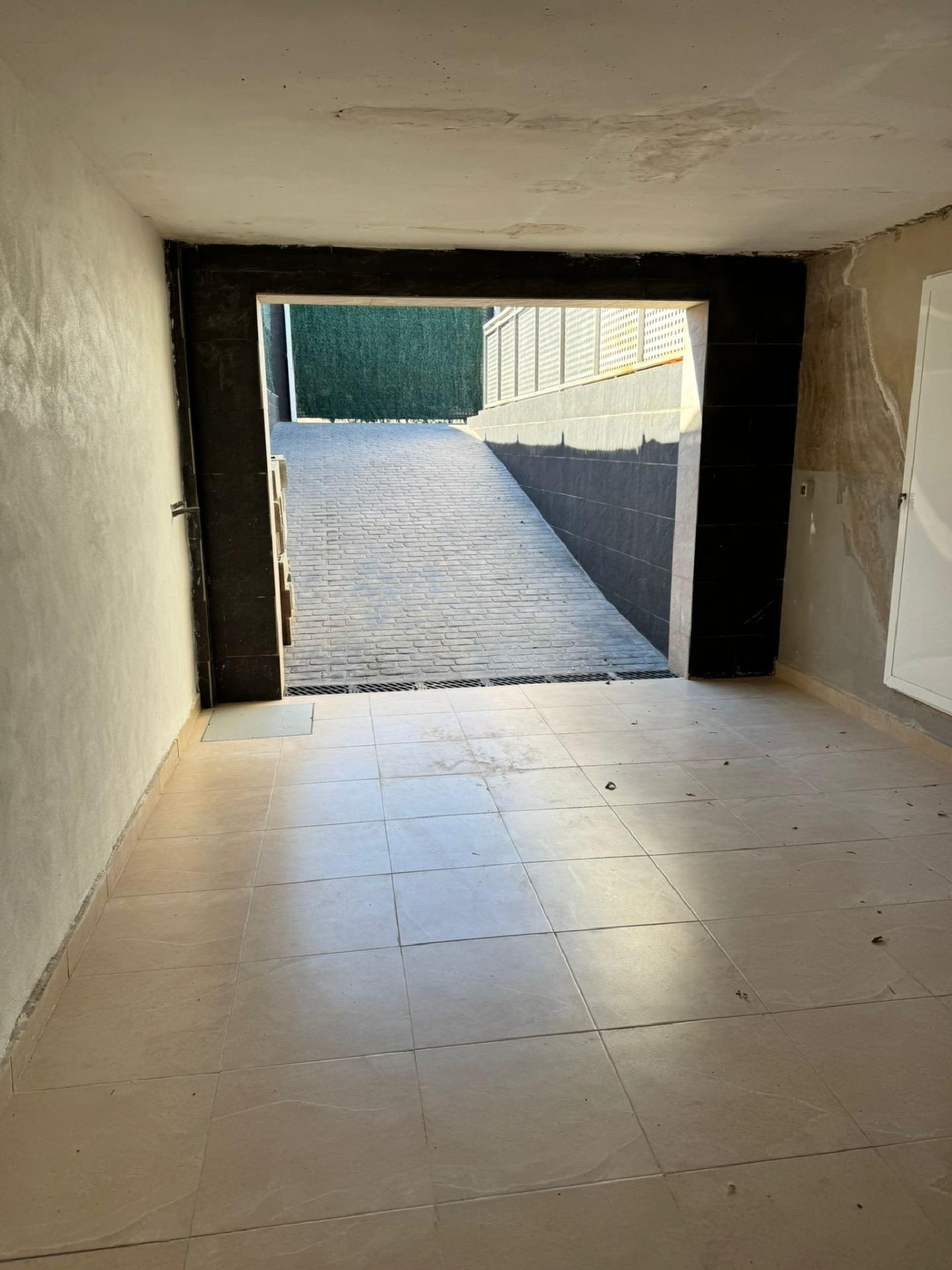 21 / 31
21 / 31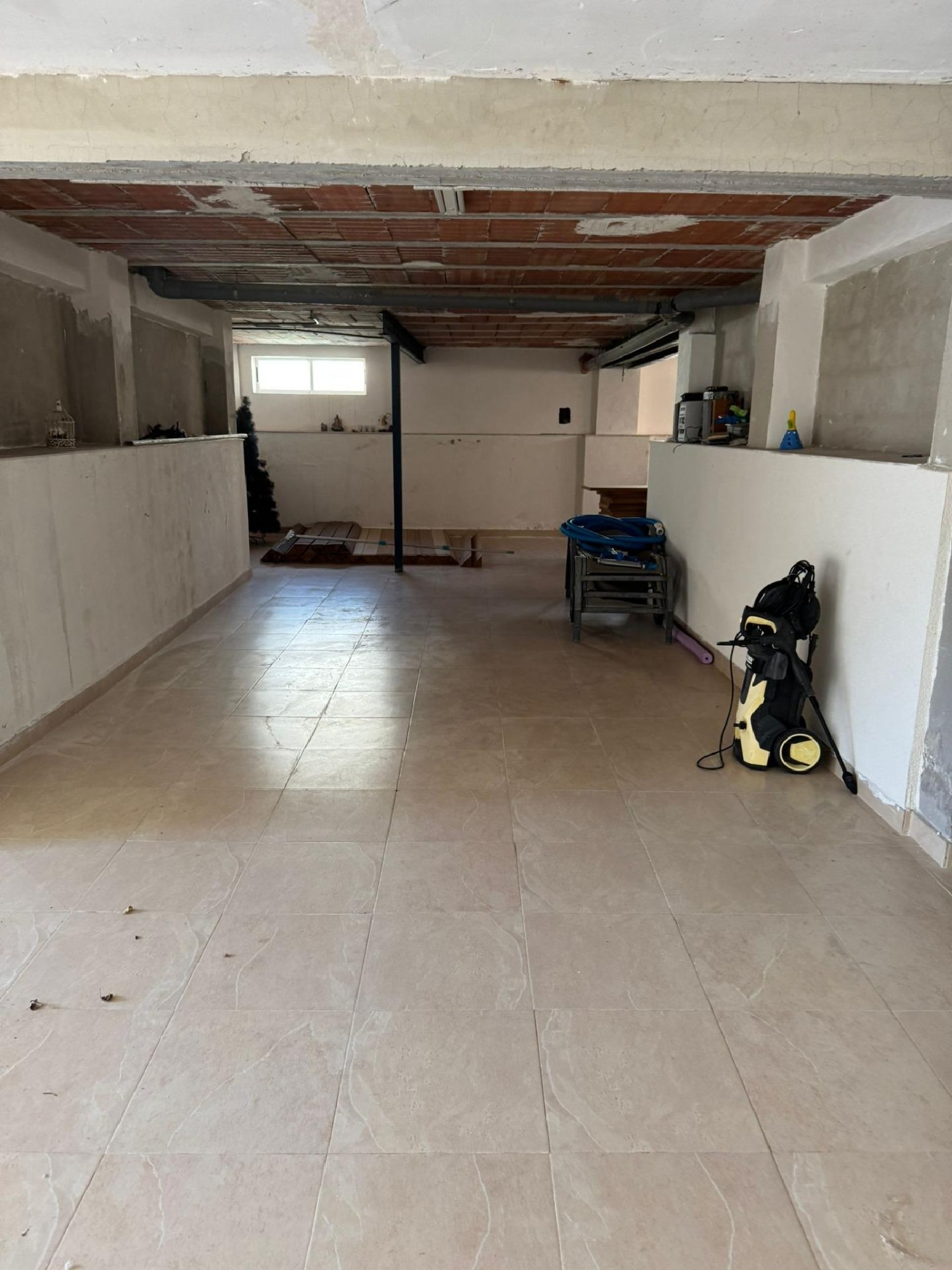 22 / 31
22 / 31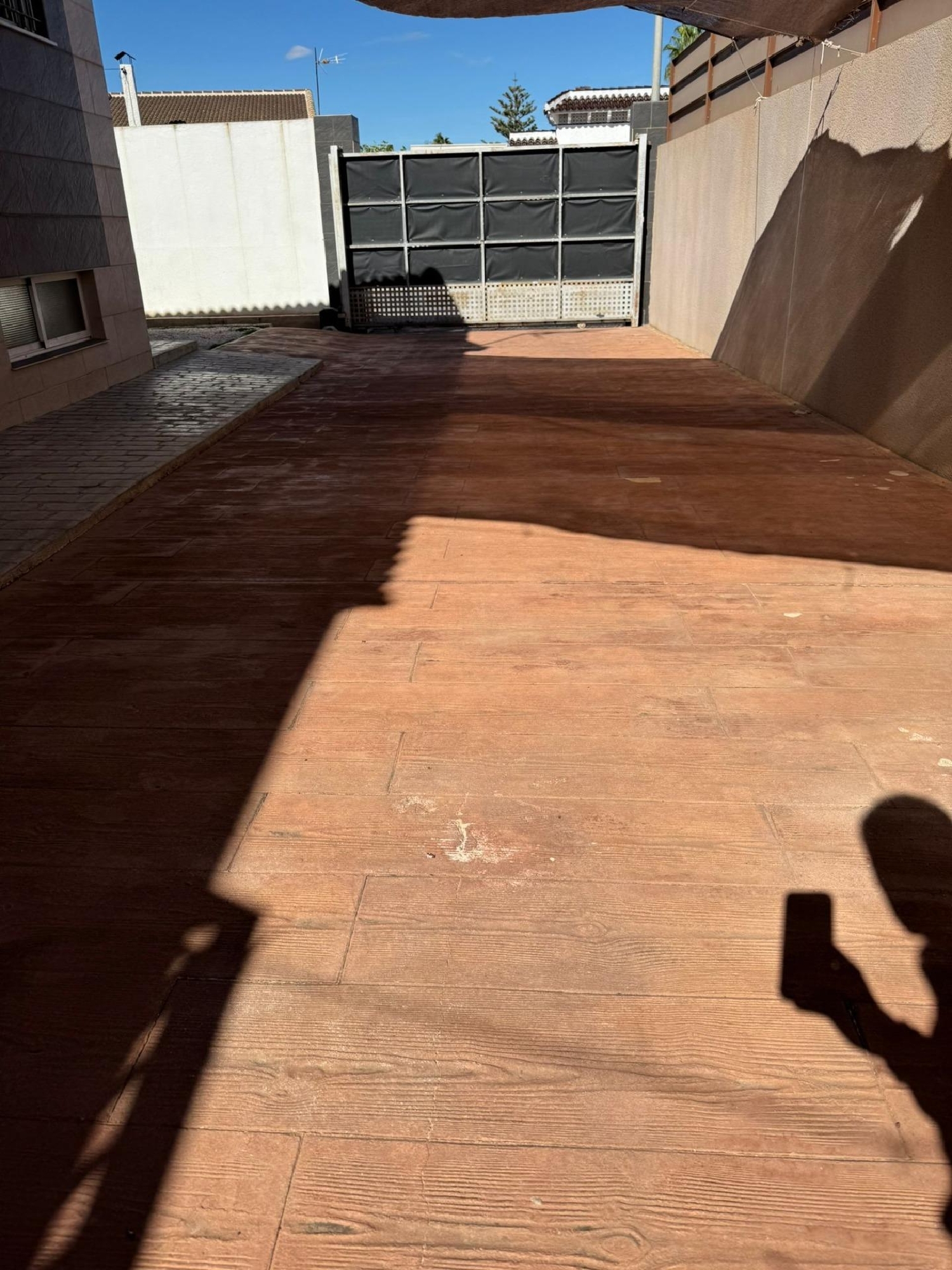 23 / 31
23 / 31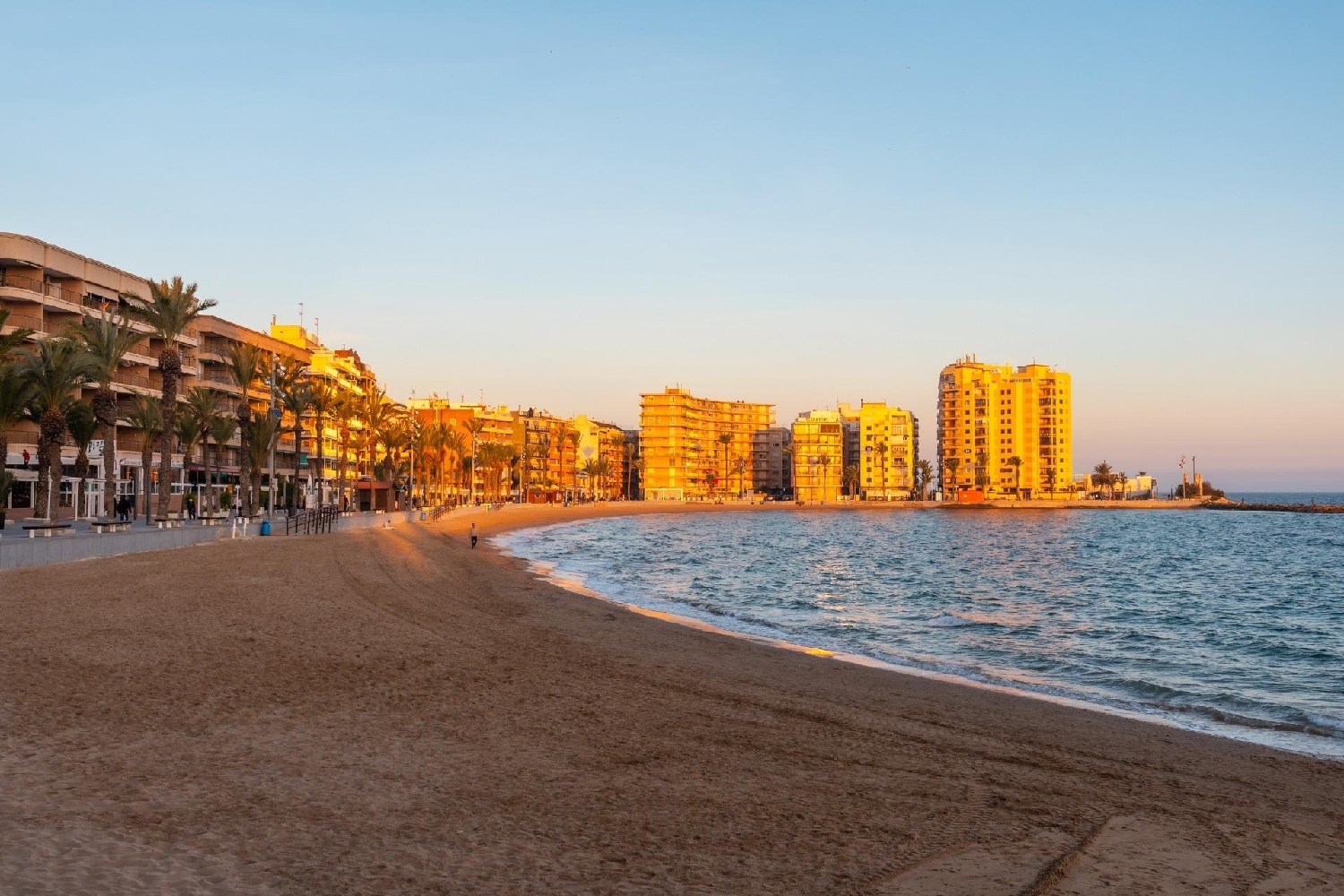 24 / 31
24 / 31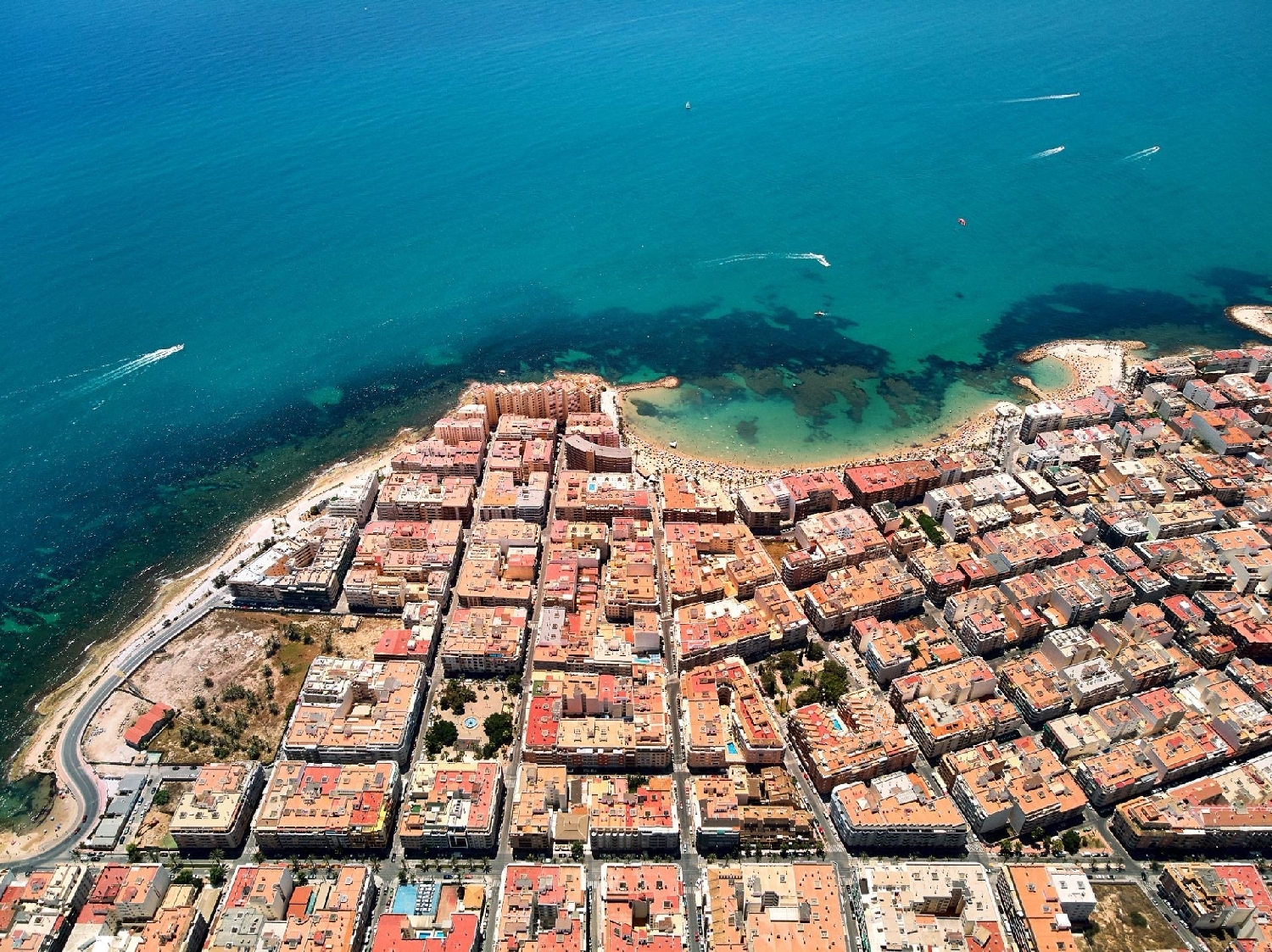 25 / 31
25 / 31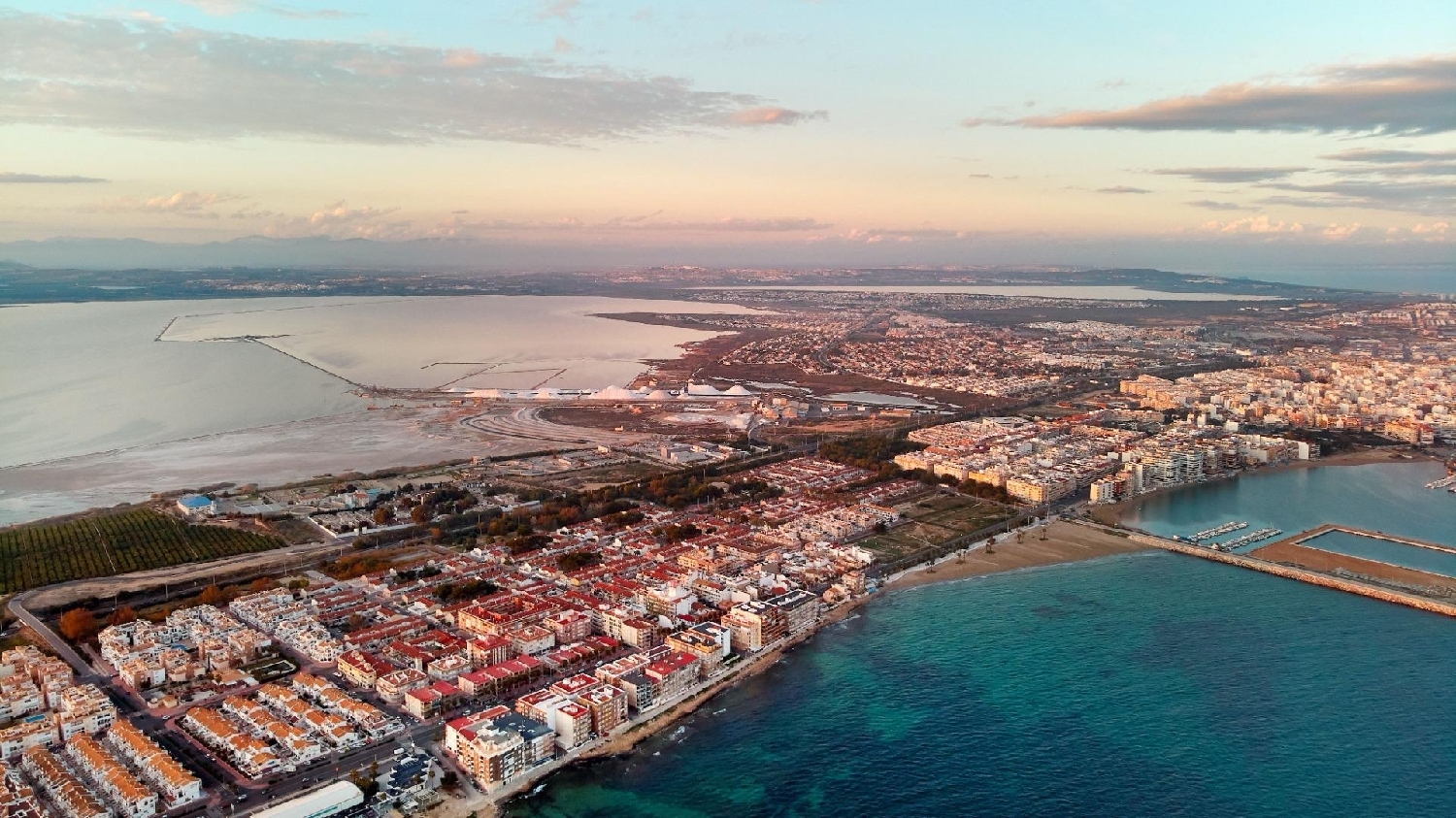 26 / 31
26 / 31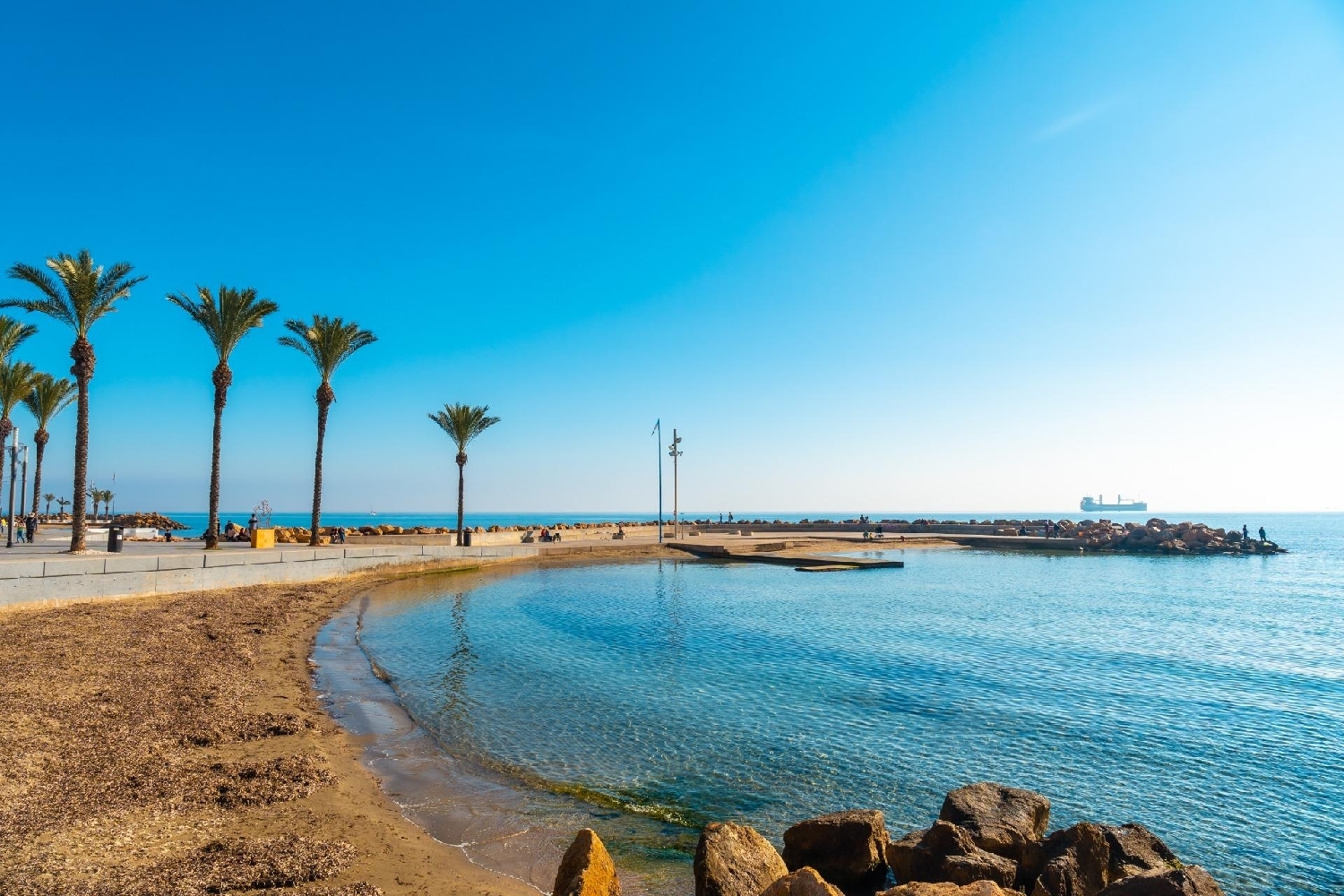 27 / 31
27 / 31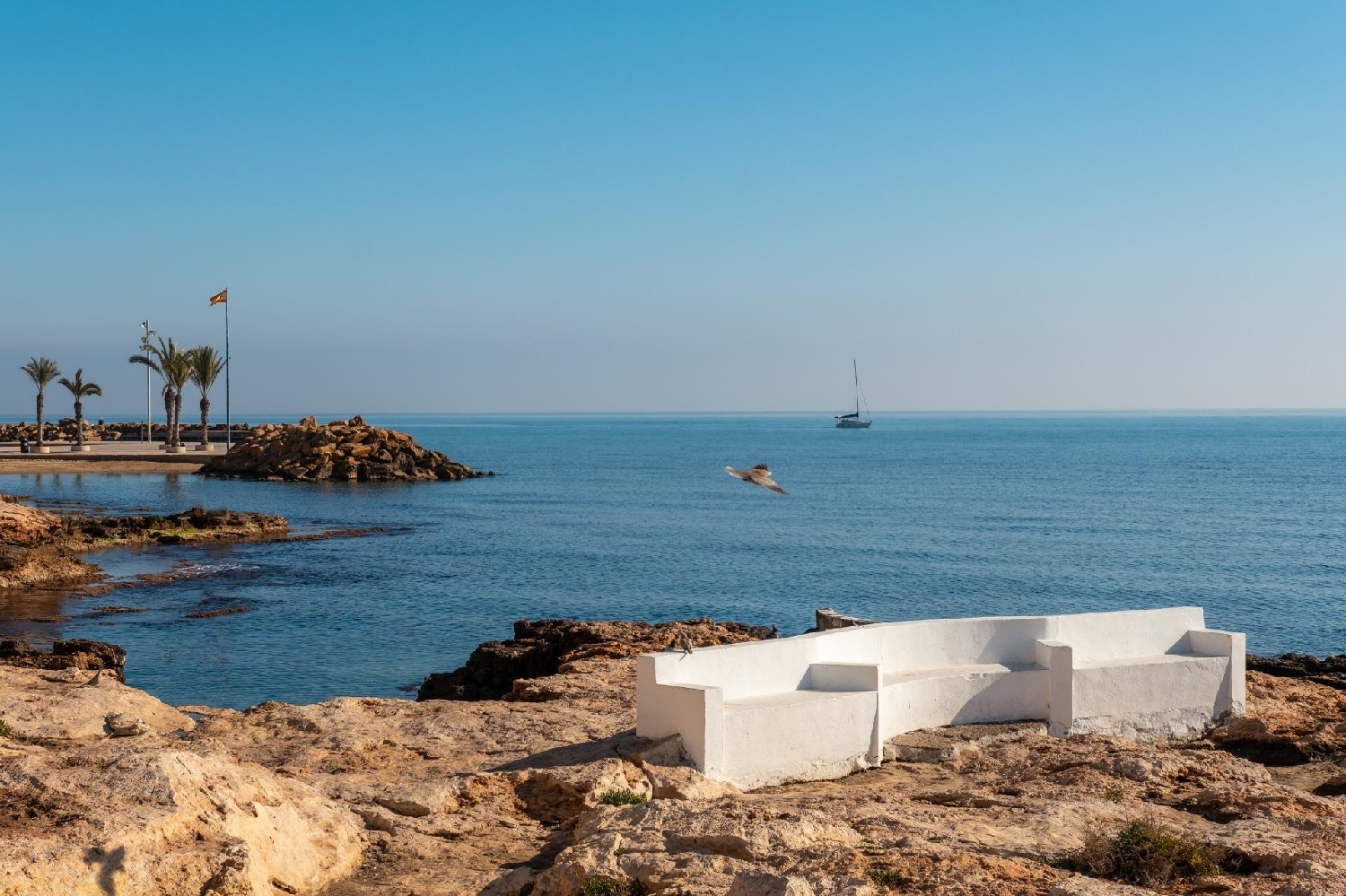 28 / 31
28 / 31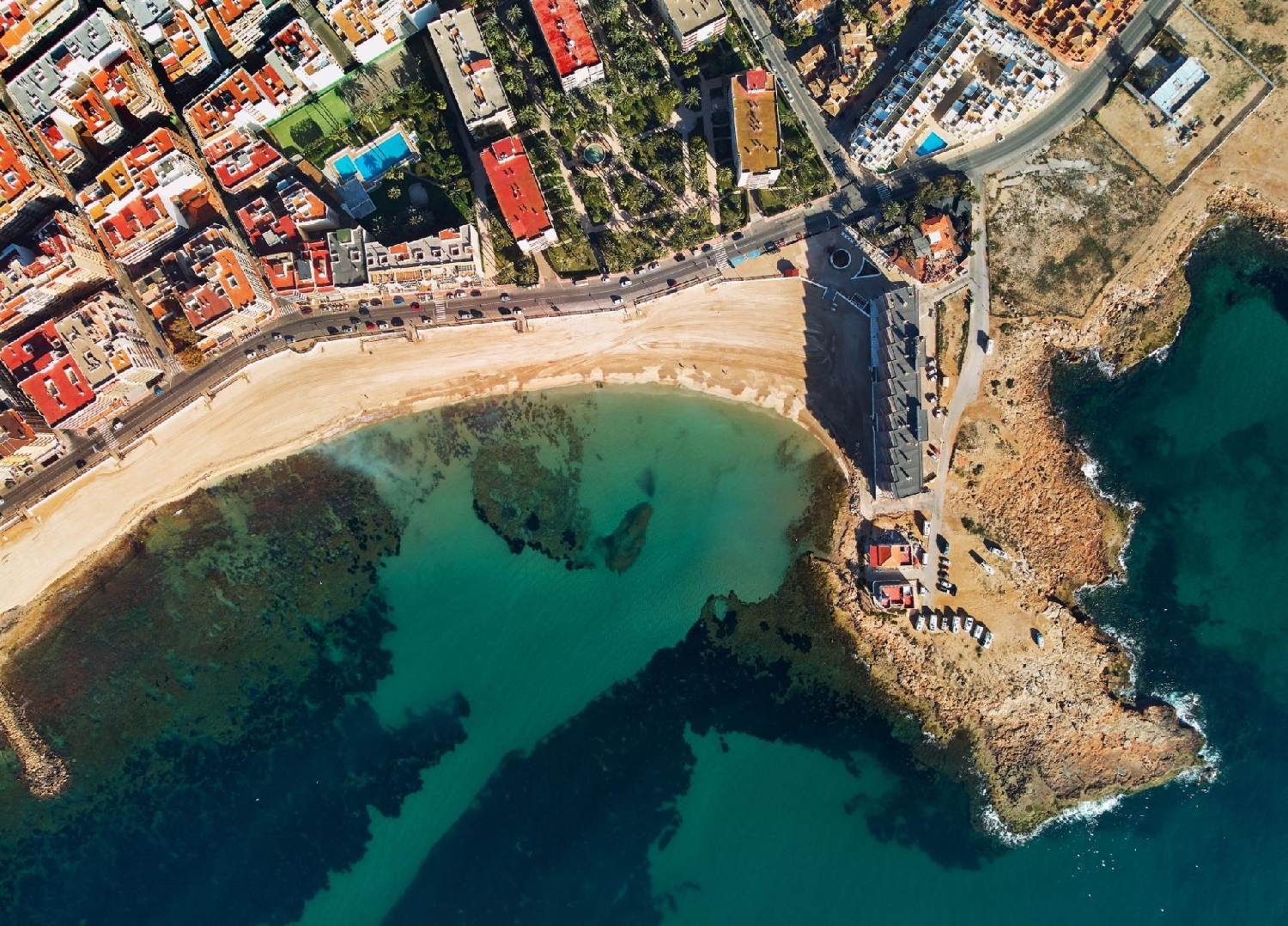 29 / 31
29 / 31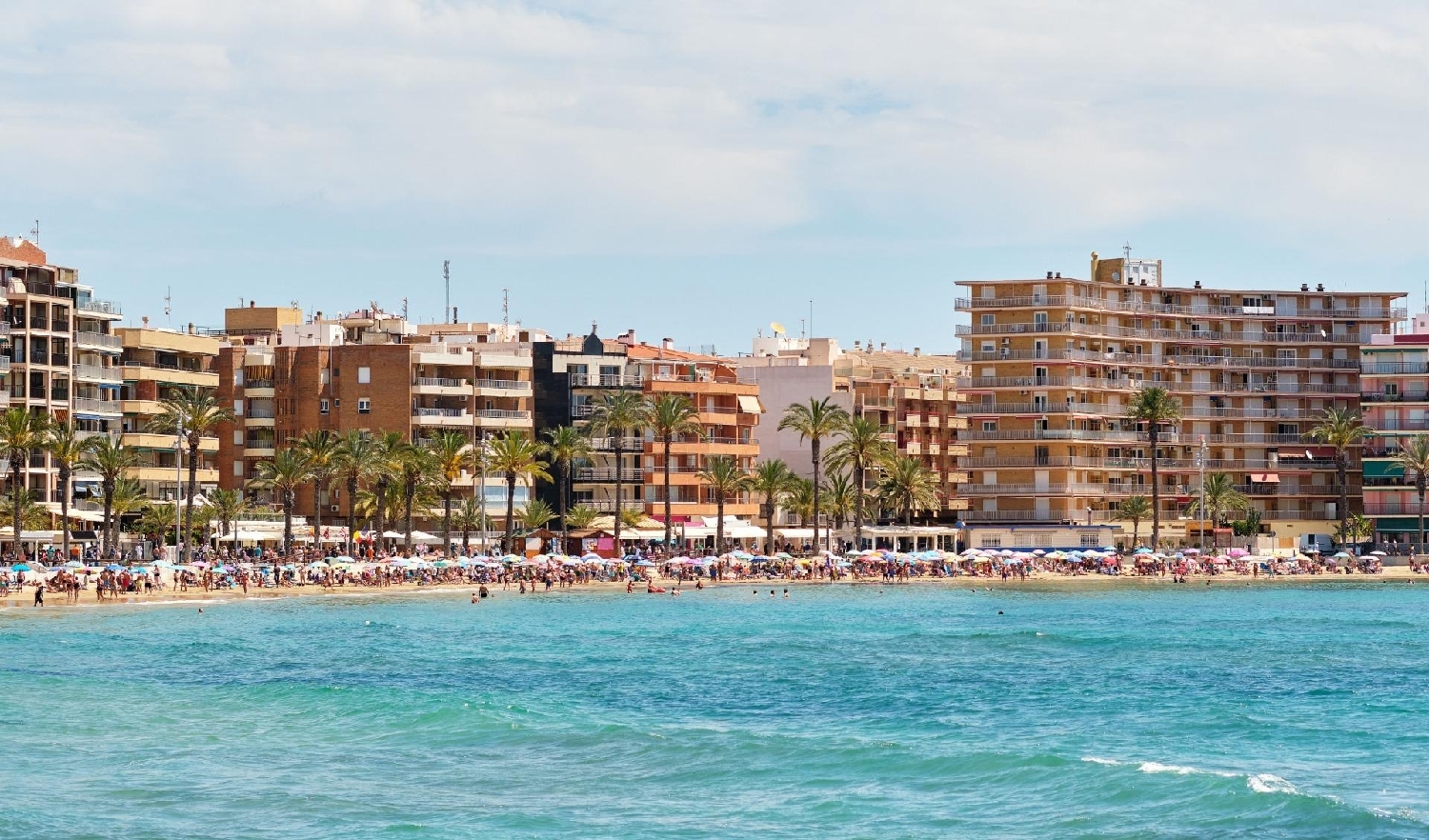 30 / 31
30 / 31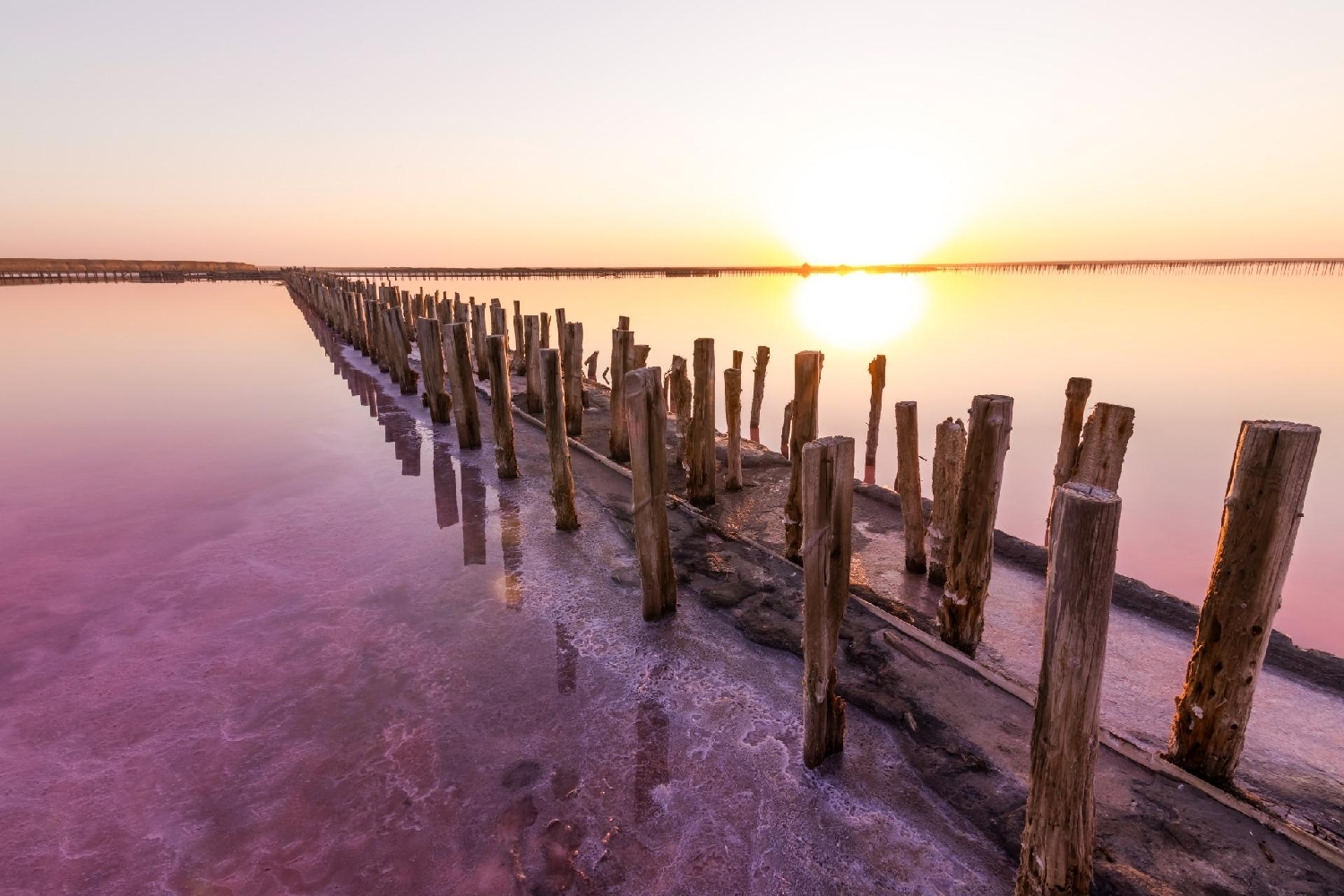 31 / 31
31 / 31


Click on the photos to enlarge them
| Bedrooms | 2 |
| Bathrooms | 2 |
| Type | Villa |
| Surface m² | 133 m2 |
| Plot m² | 542 m2 |
| Price | € 385.000 |
| Location | El Chaparral ( Alicante) |
| Listing Number | 6230783 |
| Reference | 3c0014 |
About this property
We present you a magnificent property that brings together everything you need to enjoy a comfortable and relaxed life, both to live throughout the year and to spend long periods in a privileged environment. Located on a plot of approximately 542 m², according to cadastral data, this house stands out for its large garden areas, where greenery and tranquility blend to create an ideal environment for relaxation. In addition, it has a large private pool, perfect for cooling off during hot summer days, and a barbecue area, where you can enjoy meetings with family and friends outdoors.~~The house, with a constructed area of 132 m², is designed to offer comfort and functionality in every corner. Of this area, 22 m² correspond to a basement with an independent entrance, which provides additional space with multiple possibilities, either as parking for several vehicles or as a storage area thanks to its two large storage rooms.~~The interior of the house stands out for its practical and cozy layout. Upon entering, we find a spacious living-dining room, which invites relaxation with its comfortable furniture and details that make the difference, such as the split air conditioning to maintain a pleasant temperature throughout the year, or its fireplace, ideal for winter nights. A large window with security bars provides natural light and connects directly to the access porch, which creates a feeling of spaciousness and fluidity between the interior and exterior spaces.~~The house has three generously sized bedrooms, designed to guarantee maximum comfort. One of them is equipped with two single beds, an auxiliary wardrobe for additional storage and air conditioning, ideal for children or guests. The second bedroom has a double bed and also has air conditioning, providing a comfortable and private space. Finally, the master bedroom is a true suite that includes its own private bathroom, a practical dressing room for better organization, a double bed and air conditioning, becoming a refuge of peace and comfort.~~The two bathrooms in the house are fully equipped to meet all needs. One of them has a bathtub, perfect for relaxing, as well as a toilet and a sink with a storage cabinet. The en-suite bathroom of the master bedroom is equipped with a modern shower, a sink with cabinets, a toilet and a bidet, providing functionality and style.~~The kitchen, independent and fully equipped with all the necessary appliances, opens onto the rear garden through a door, making it easy to access the outdoor areas and making the most of the connection with the natural surroundings of the plot.~~The basement, located independently of the house, offers enough space to park several vehicles and also has two storage rooms, providing valuable extra storage space for tools, bicycles or any other equipment.~~This property not only stands out for its features, but also for its excellent location. Located next to the Torrevieja University Hospital, the house is surrounded by all the necessary services for day to day life, such as restaurants, supermarkets and leisure areas, ensuring comfort and practicality without giving up tranquility. In addition, it is located just two kilometres from the wonderful beaches of Torrevieja, where you can enjoy the sea and the sun whenever you want.~~In short, an exceptional property that combines spaciousness, comfort, privacy and a strategic location, making it the ideal place to live or vacation all year round.
Energy Consumption
|
≤ 55A
|
XXX |
|
55 - 75B
|
|
|
75 - 100C
|
|
|
100 - 150D
|
|
|
150 - 225E
|
|
|
225 - 300F
|
|
|
> 300G
|
Gas Emissions
|
≤ 10A
|
XXX |
|
10 - 16B
|
|
|
16 - 25C
|
|
|
25 - 35D
|
|
|
35 - 55E
|
|
|
55 - 70F
|
|
|
> 70G
|
About the Seller
| Estate agent | Innovared |
| Name | Isaac Ruiz Santacruz |
| Address | Ramon Y Cajal 45 03182 Torrevieja Spain |
| Speaks | Dutch, English, French, French, Spanish |
| Rating | ★ ★ ★ ★ ★ |
| 🏘️ See all properties from Innovared | |
Approximate location
The map location is approximate. Contact the seller for exact details.
