apartment for sale El Escobar, Campo De Cartagena
€ 191.900
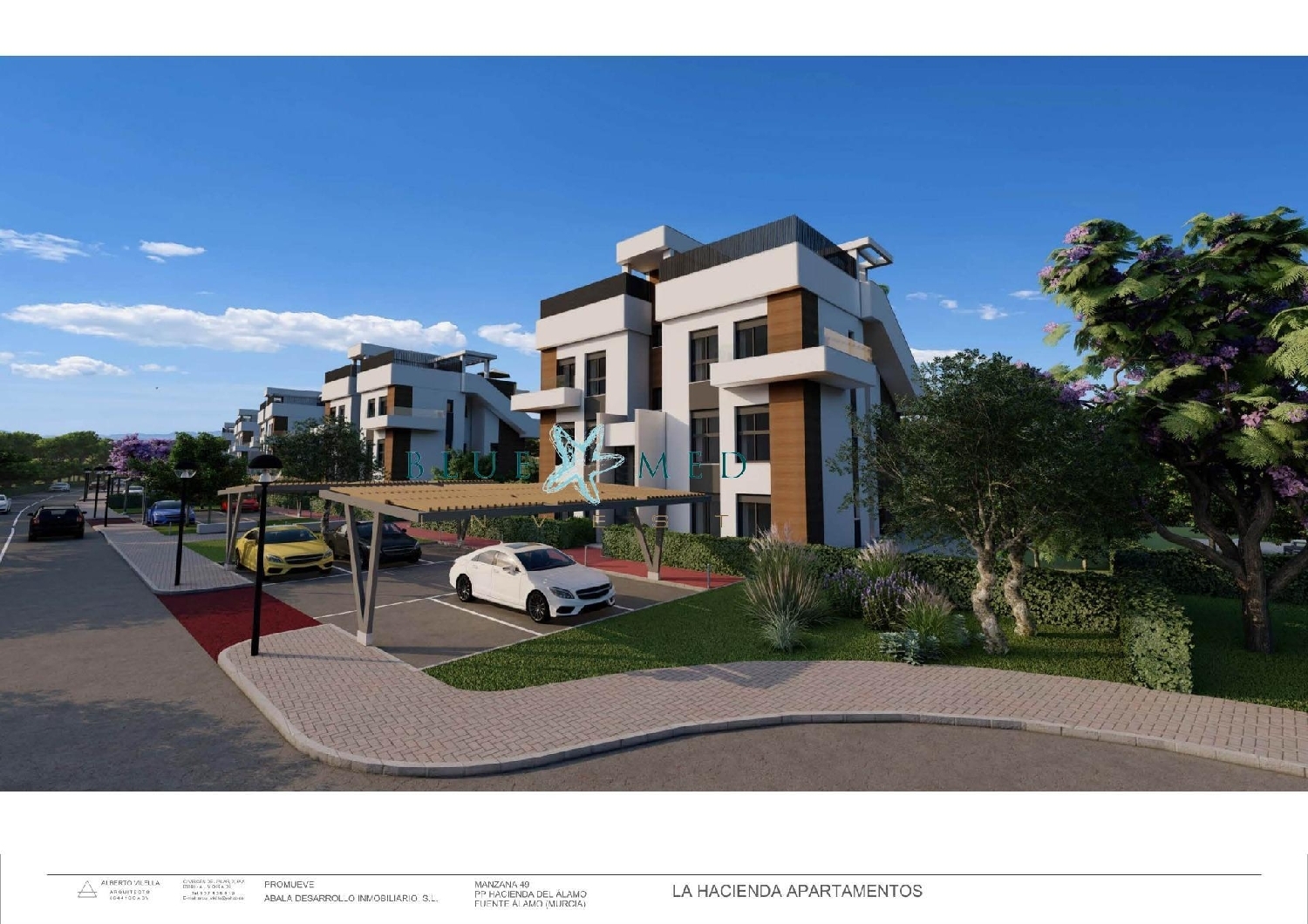 1 / 8
1 / 8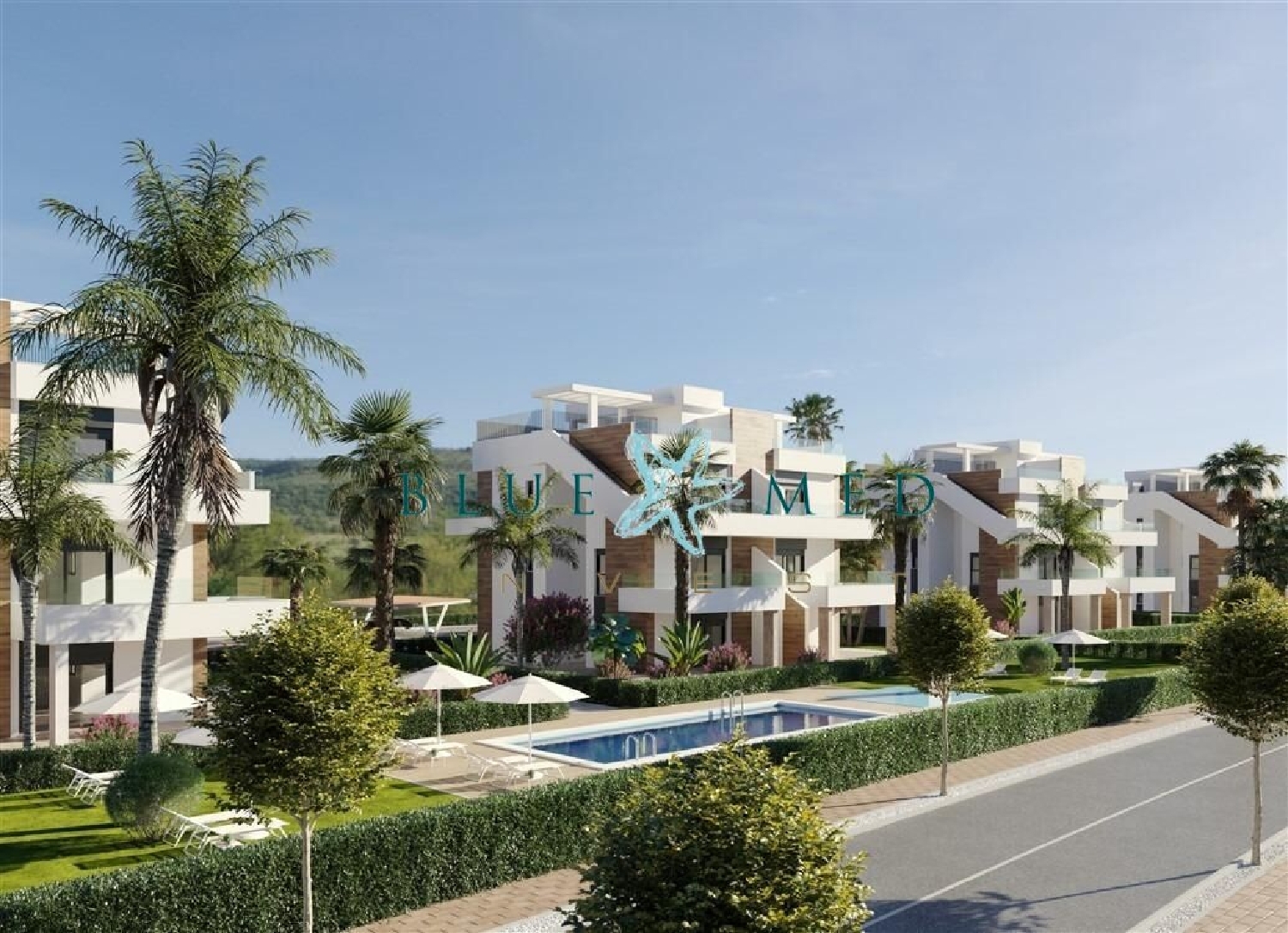 2 / 8
2 / 8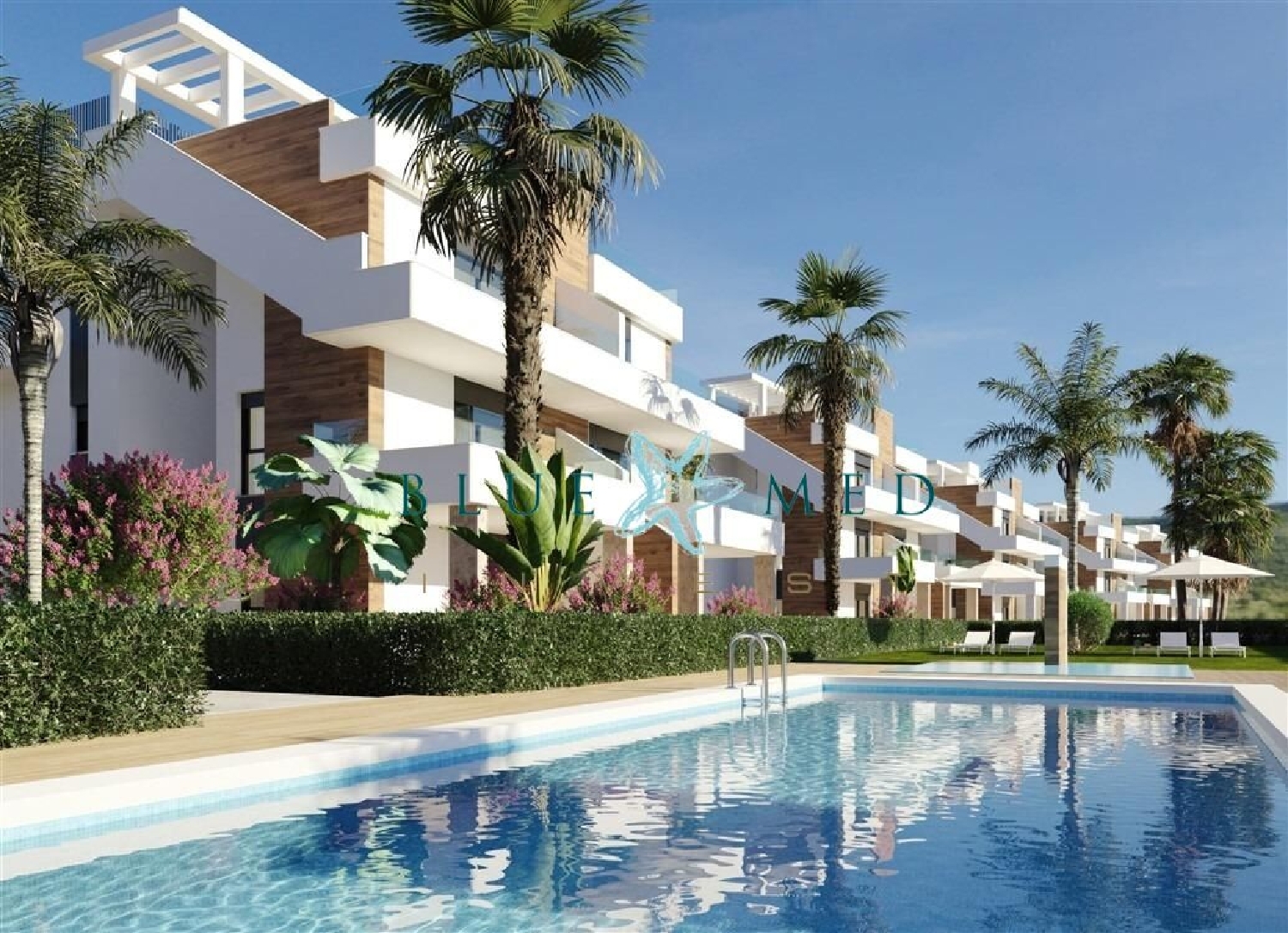 3 / 8
3 / 8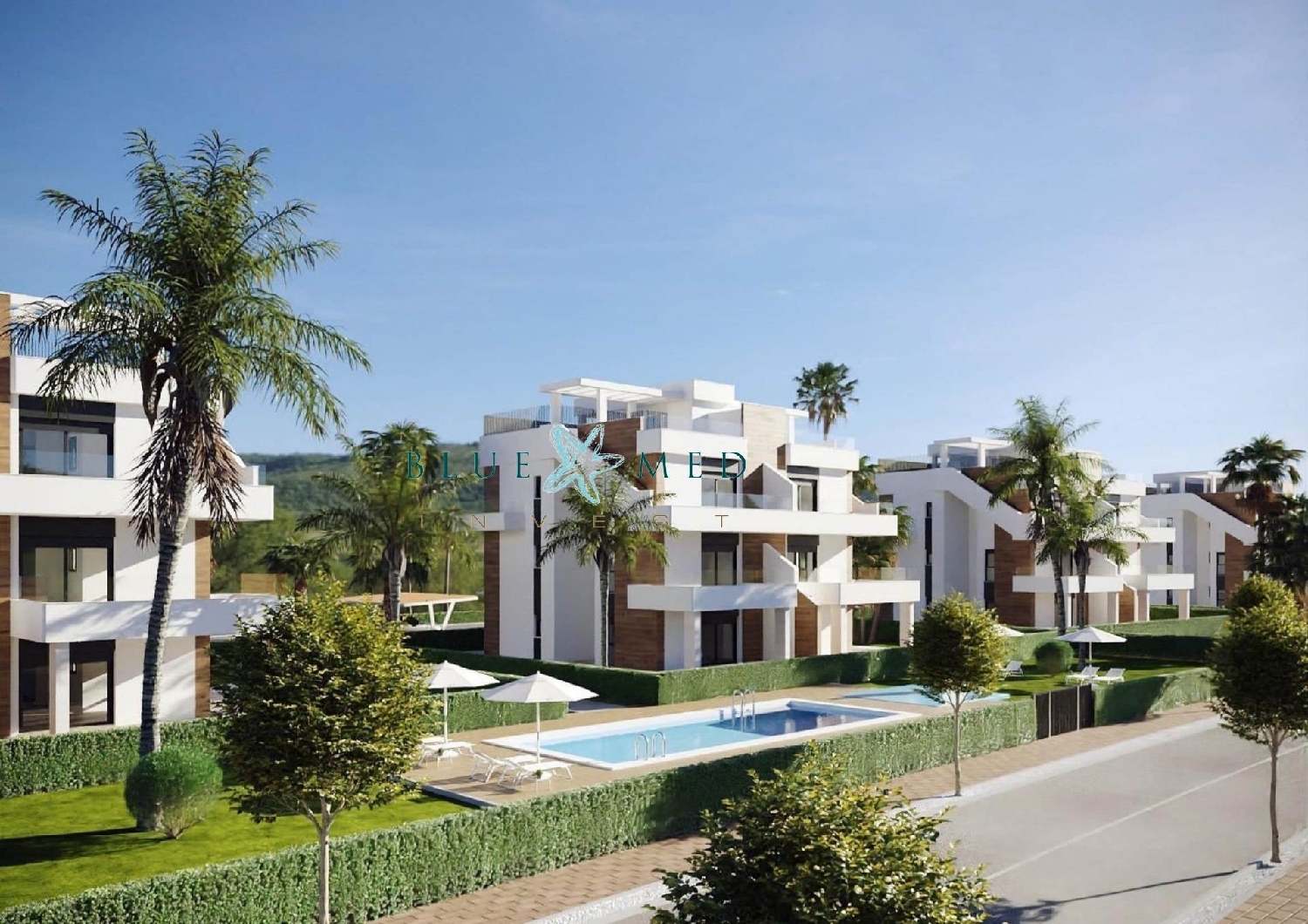 4 / 8
4 / 8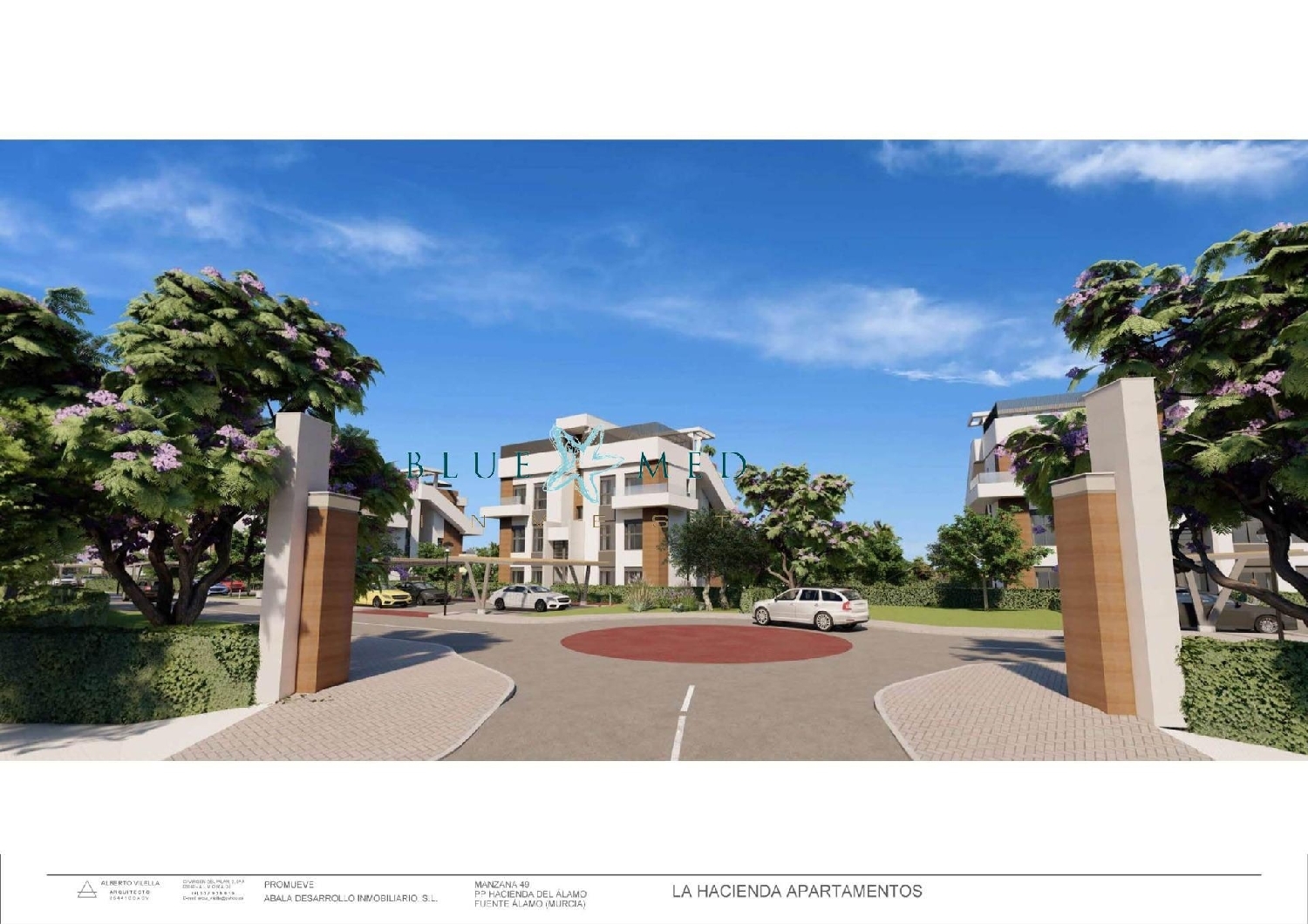 5 / 8
5 / 8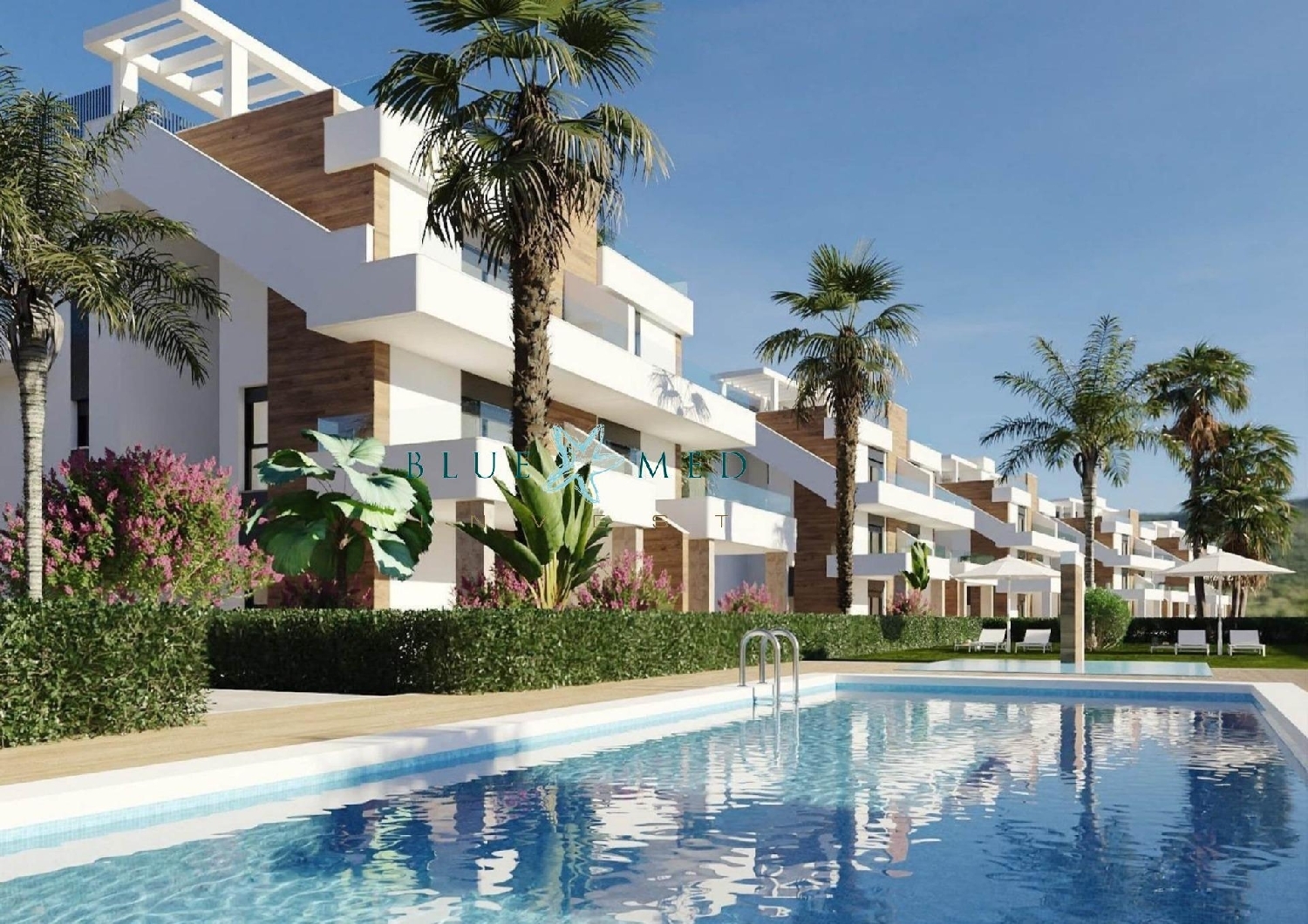 6 / 8
6 / 8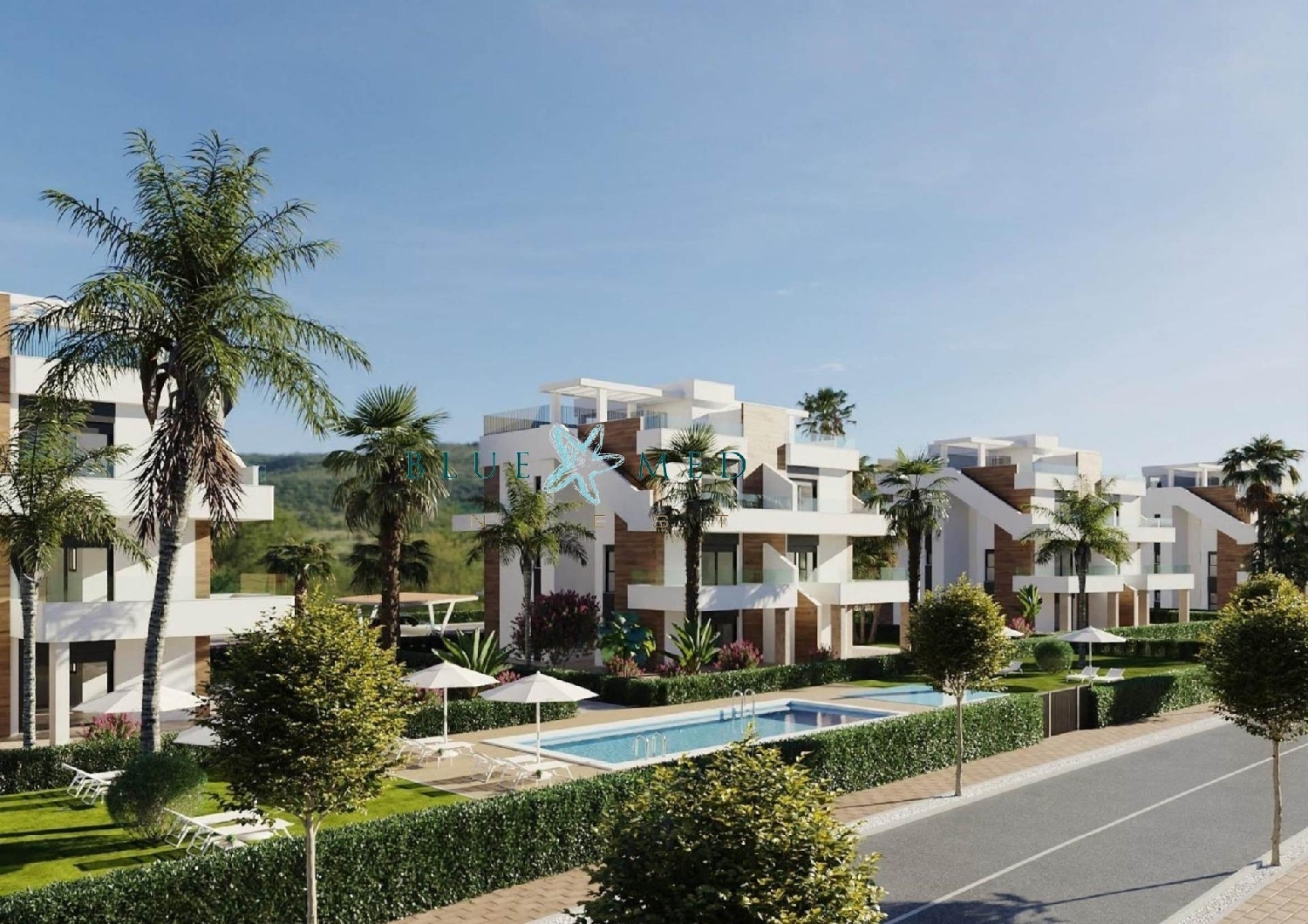 7 / 8
7 / 8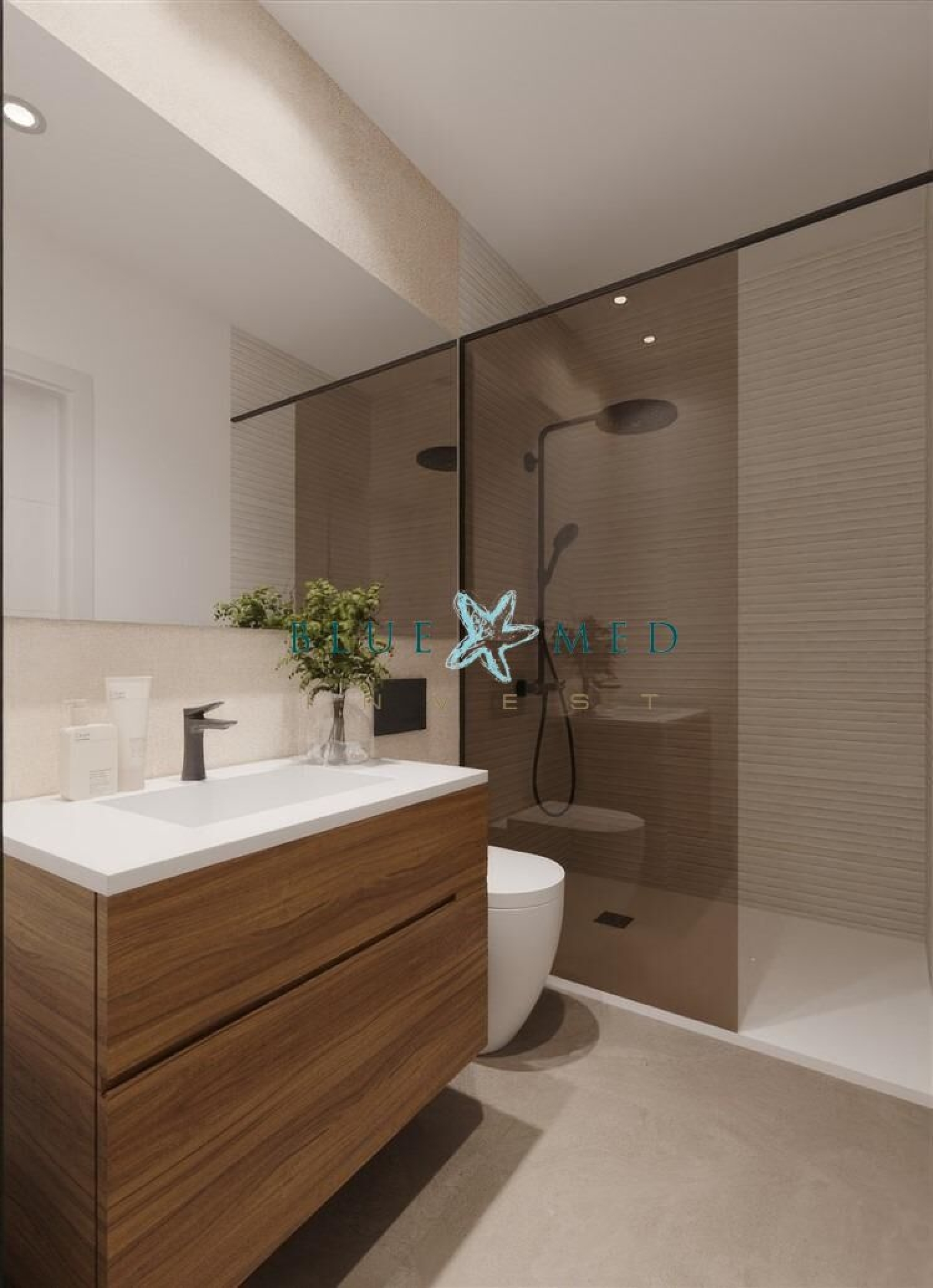 8 / 8
8 / 8


Click on the photos to enlarge them
| Bedrooms | 2 |
| Bathrooms | 2 |
| Type | Apartment |
| Surface m² | 81 m2 |
| Price | € 191.900 |
| Location | El Escobar ( Murcia) |
| Listing Number | 6259184 |
| Reference | HDANEWAPARTATICO |
About this property
~New apartments with parking space and storage room. Community pool and gardens.~Two bedrooms and two bathrooms (one ensuite). Living room with kitchenette.~Preinstallation of air conditioning.~Large balconies. Beautiful views.~~QUALITIES:~Reinforced concrete foundation and structure.~Foundation slab with perimeter lower drainage.~Oneway roof slab with solid slab on stairs.:~Doubleleaf façade enclosure made of ceramic factory, with interior chamber and thermalacoustic insulation of 7 cm thick EPS.~General exterior finish alternating layers of singlelayer mortar and stoneware cladding.~General interior plaster finish.~Inverted flat roof waterproofed with adhered asphalt sheeting and~selfprotected sheet reinforcements, insulated with 12 cm thick EPS insulation boards and~geotextile sheets below and above the insulation.~In the walkable terrace area, nonslip porcelain stoneware floor finish.~In nontrafficable areas, gravel finish:~Interior division with 7 cm thick double hollow brick partition walls.~Exterior flooring of accesses and garage, of printed reinforced concrete,~finished in colour and with relief of stone or cobblestone tiles, nonslip porcelain porchterrace area~Interior flooring of the house made of rectified porcelain stoneware, top quality,~placed on a floating screed of selflevelling mortar reinforced on 8 cm thick EPS thermal insulation.~Smooth plastic paint on interior walls and ceilings that are not clad,~applied on plaster on walls and ceilings in all rooms,~except wet areas.~In bathrooms, laundry room and kitchen, cladding of largeformat rectified ceramic tiles,~fixed with adhesive mortar and sealing of joints with waterproof and flexible paste in colour.~In bathrooms, kitchen and hallway, false ceiling made of laminated plasterboard mounted~on a metal profile structure.~Main door of the house, made of thermolacquered aluminum profiles and~sheets with internal thermal insulation and thermal break. With 5point lock with~security key.~Windows with thermolacquered aluminum exterior carpentry, with thermal break~profiles.~In bedrooms and doors leading to terraces, aluminum blinds and~internal insulation, housed in an EPS insulating box and with an~electric lifting mechanism.~Glasses with double laminated glazing. Exterior sheet of 4+4 mm in spaces protected~with blinds and 6+6 mm in spaces without blinds, and interior sheet of~3+3 mm. With 14 mm dehydrated chamber and with lowemissivity thermal~sheet.~Transparent laminated glass railing on terraces.~ Smooth interior doors, veneered in white lacquered MDF board,~with frame and trim made of sapelli wood or similar lacquered in white.~Matt stainless steel fittings.~ Complete cassettetype builtin wardrobes, made of melamineveneered chipboard~with drawers, trunk shelf and bars for hangers.~Folding doors in satin polyurethane lacquered MDF board.~ White vitrified porcelain toilets and sinks, from the The Gap series~by Roca or similar. The sinks will be built into a suspended unit.~ Resin shower trays with nonslip stone relief tailored to the~space.~ Singlebowl stainless steel sink and drainer built into the~countertop.~ Thermostatic, singlelever chrome steel taps in showers.~Plumbing installation with accumulator tank and individual pressure group, made with crosslinked polybutylene pipe, with shells for thermal insulation, with shutoff valves in each appliance and at the entrance to each wet room. Sockets for washing machine and dishwasher.~Electric accumulator heater by aerothermal energy.~Electrical installation according to Low Voltage regulations for high electrification level, with independent circuits for lighting sockets,~other general uses, hob and oven, washing machine, dishwasher, heater,~dryer, bathroom sockets, kitchen and bathroom sockets and air conditioning machine,~with top quality mechanisms.~Telephone, TV, FM and audiovisual sockets in bedrooms and living room.~Electronic video intercom.~Preinstallation of air conditioning for cold and heat through ducts.~Grilles and air supply diffusers made of white thermolacquered aluminum in~all rooms and kitchen. Community pool and gardens for each phase.~CALL US NOW AT BLUE MED INVEST: ([[please use the form to respond ]]) ~MIRAGOLF HDA
Energy Consumption
|
≤ 55A
|
XXX |
|
55 - 75B
|
|
|
75 - 100C
|
|
|
100 - 150D
|
|
|
150 - 225E
|
|
|
225 - 300F
|
|
|
> 300G
|
Gas Emissions
|
≤ 10A
|
XXX |
|
10 - 16B
|
|
|
16 - 25C
|
|
|
25 - 35D
|
|
|
35 - 55E
|
|
|
55 - 70F
|
|
|
> 70G
|
About the Seller
| Estate agent | Blue Med Invest |
| Address | Avenida Tierno Galvan, 35 30860 Puerto De Mazarron Spain |
| Rating | ★ ★ ★ ★ ☆ |
| 🏘️ See all properties from Blue Med Invest | |
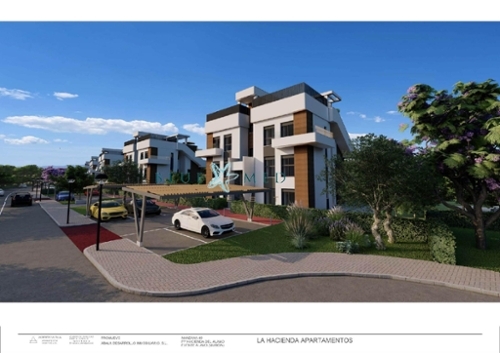
Contact Blue Med Invest
Reference: HDANEWAPARTATICO
Listing number: 6259184
Approximate location
The map location is approximate. Contact the seller for exact details.