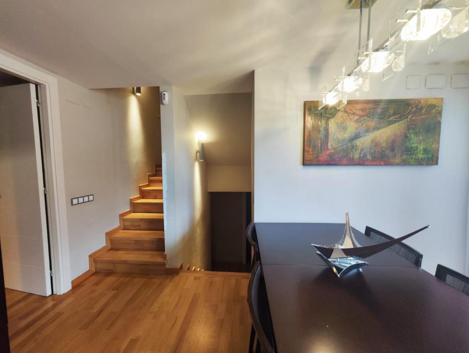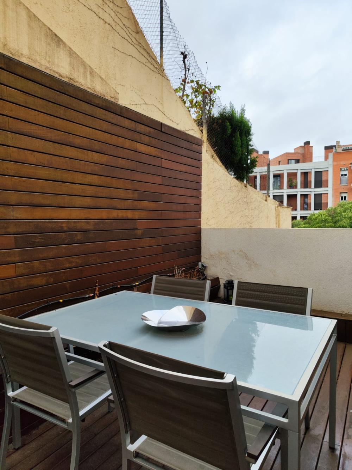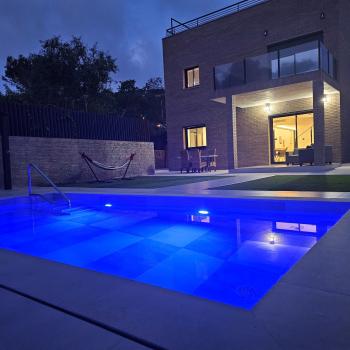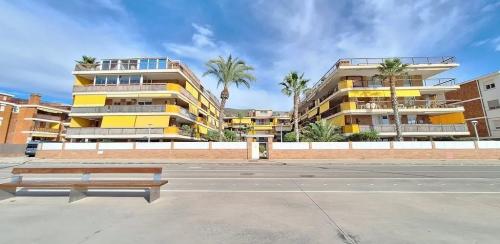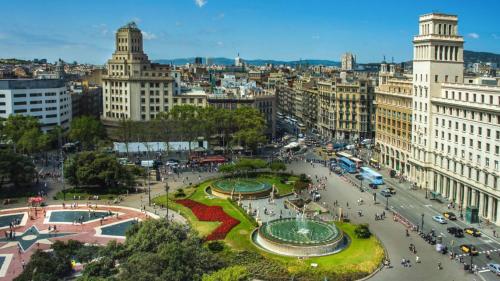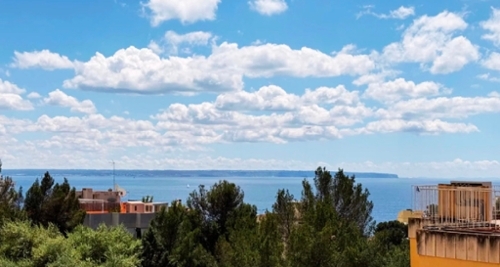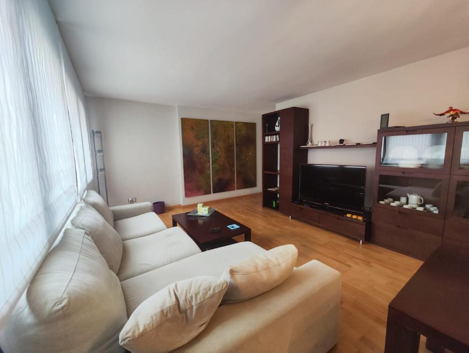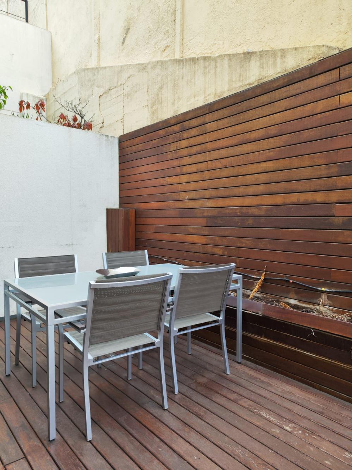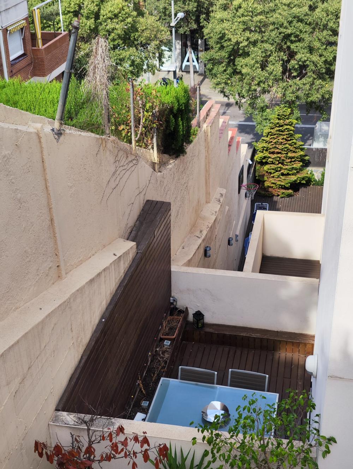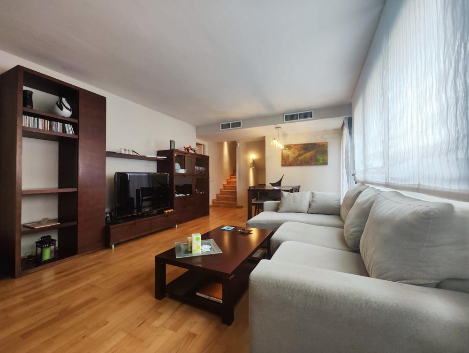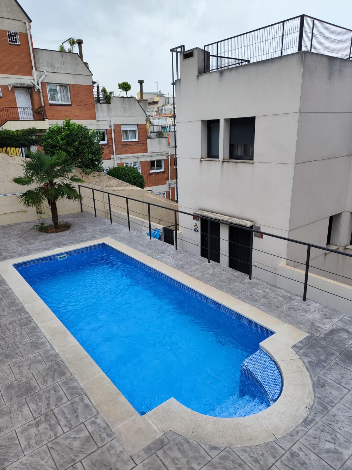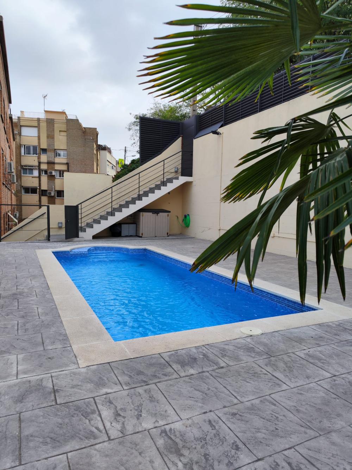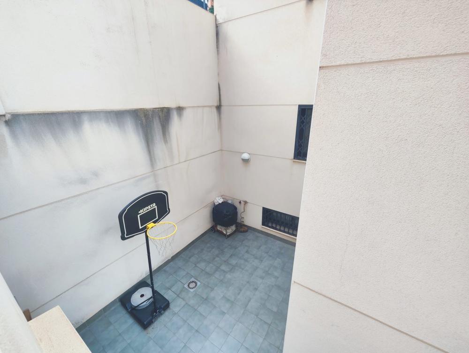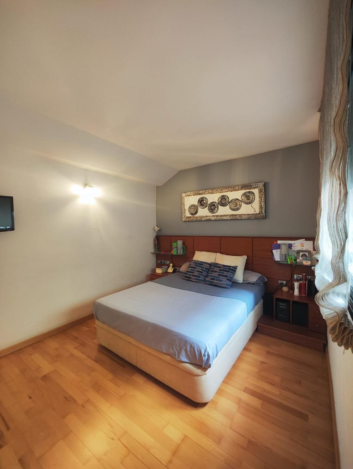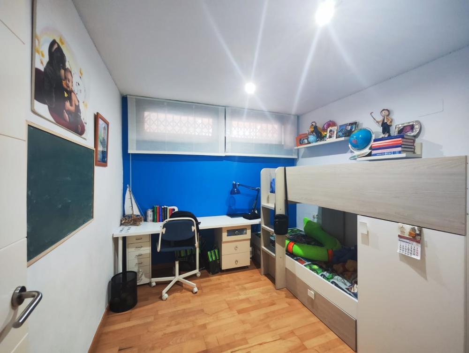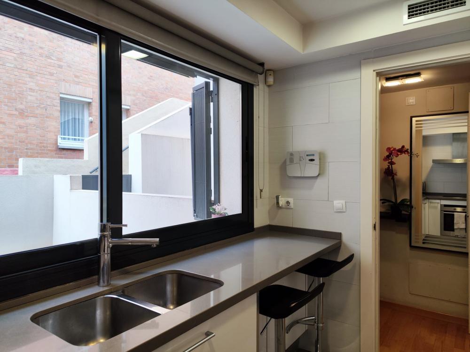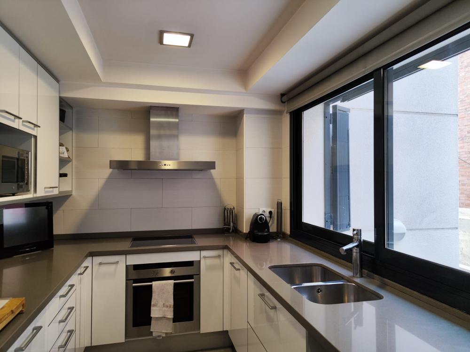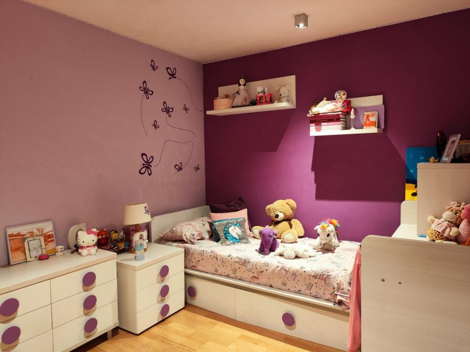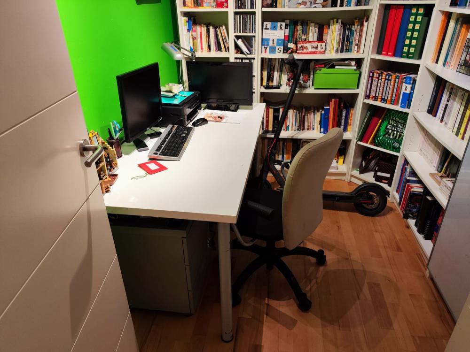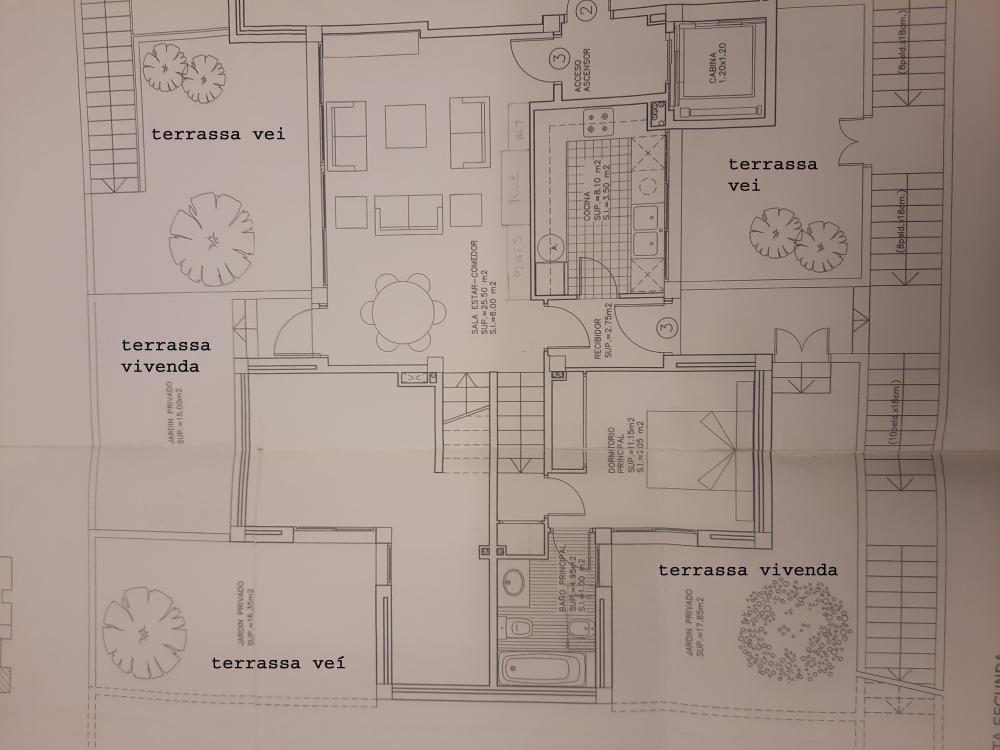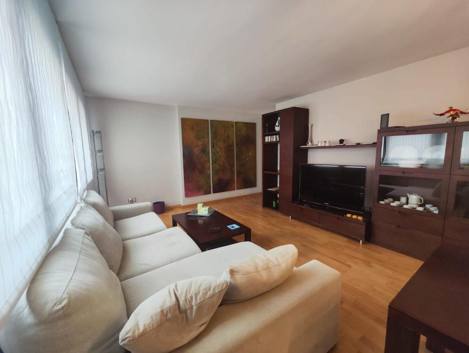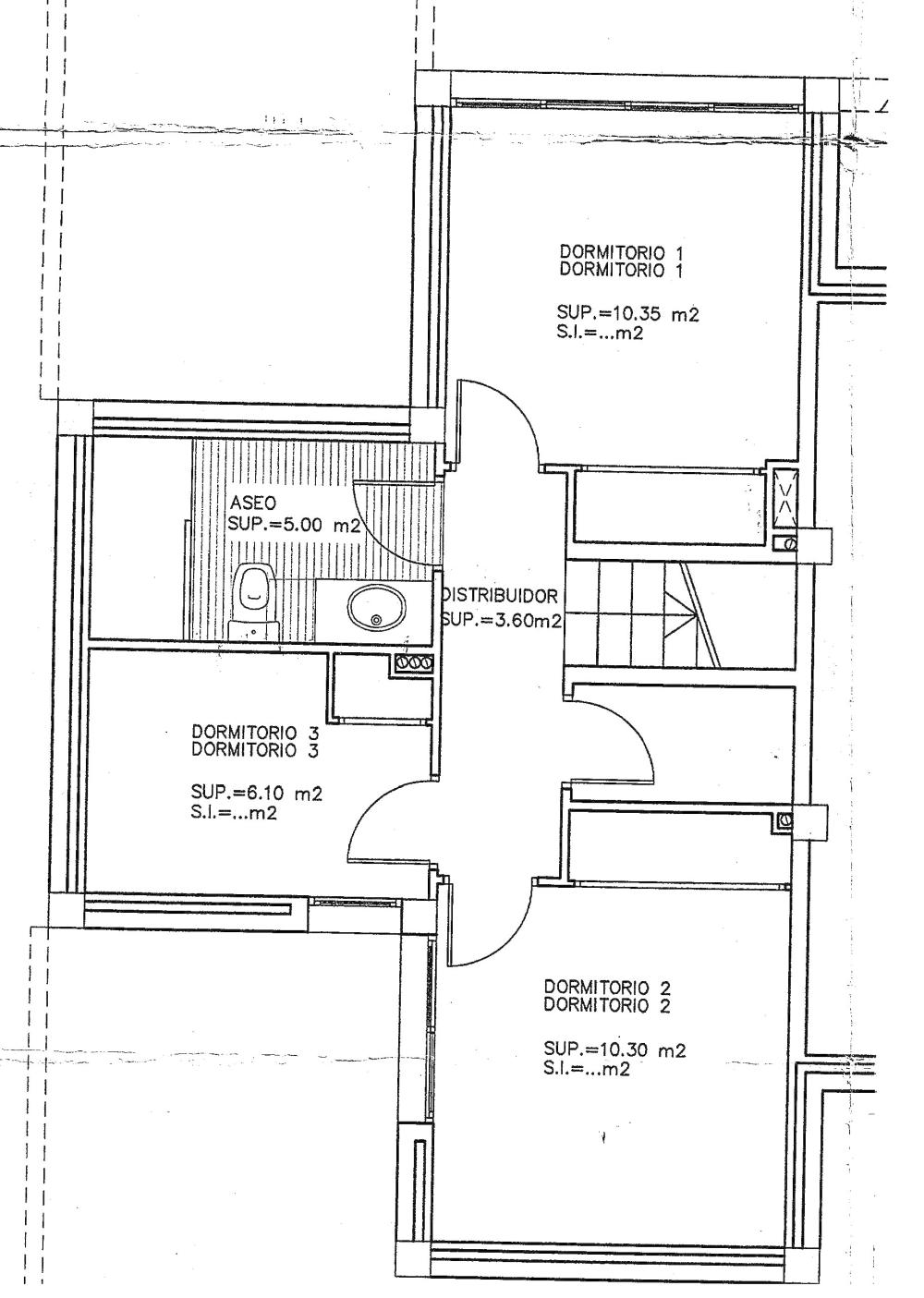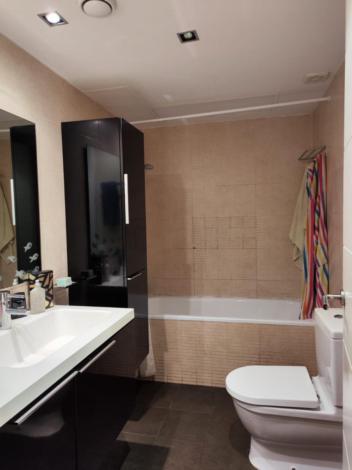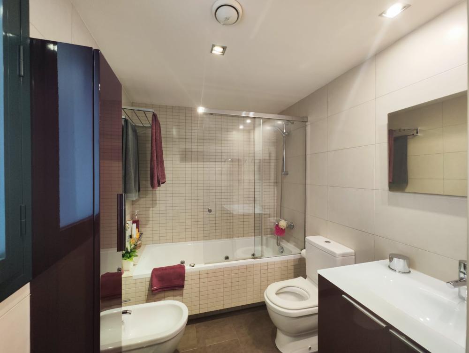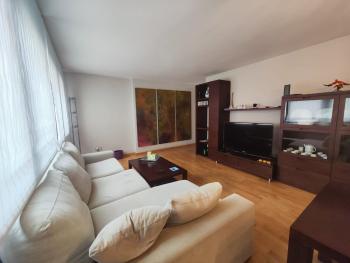About this property
Exclusive triplex apartment, on a farm with only 5 neighbors. Optional parking spaces at 25,000 and 23,000 euros Two terraces of 15 and 18 square meters, facing east and west and community pool.
Double access to the house, by elevator, or by external community stairs.
It is entered through the intermediate floor, where we find a small hall, an 8.10 m2 kitchen and a 25.50 m2 dining room from which there is access to the two terraces, one with teak floor and wall, and the other with stonewareFrom the same dining room, going up 8 steps, you access the double bedroom suite, with built-in wardrobes, and an area of 11.15m2 and a complete bathroom of 4.95 m2, with a hydromassage bathtub, all exterior with views of one of the terraces.
Going down from the dining room, we find three bedrooms, all of them with built-in wardrobes, two of them double, 10.30 m2 each, and a single one of 6.10 m2, as well as a bathroom with a 5m2 bathtub. All the rooms are exterior, with high windows.
Taking advantage of the stairwell, there is a small room where the accumulator is located, as well as a washer and dryer.
The house also has a storage room of 6 m2
all the blinds in the house are electric
Heating and air conditioning by heat pump
Double access to the buiding, through passeig maragall and arc de sant martí.
