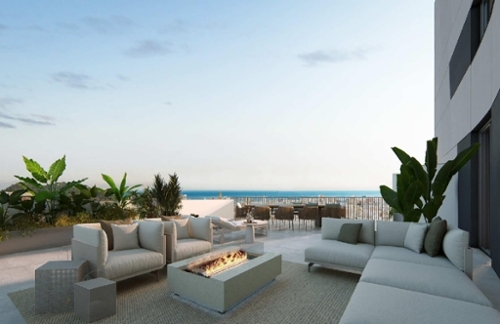apartment for sale Málaga Del Fresno, Campiña
€ 1.174.000
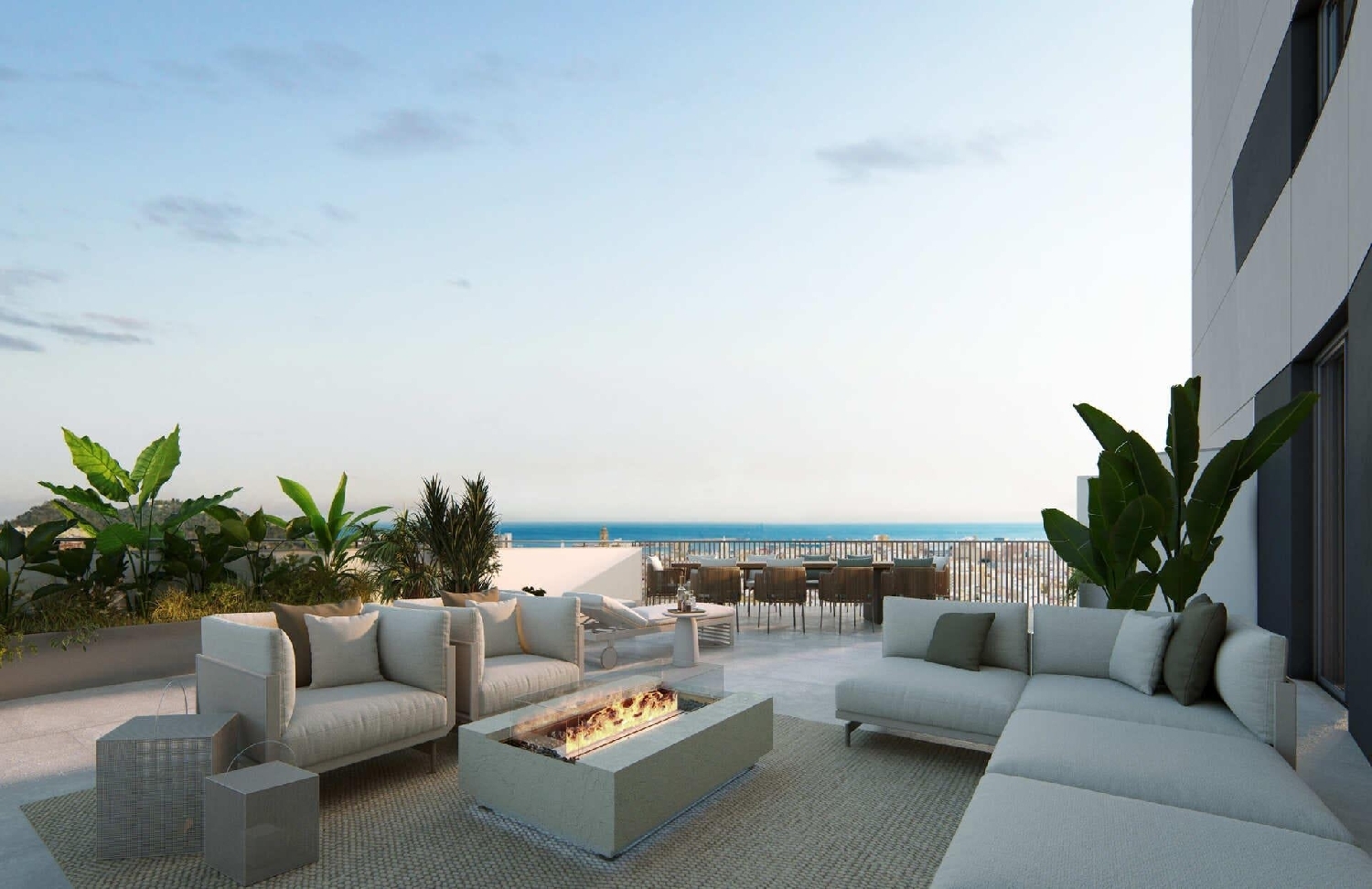 1 / 8
1 / 8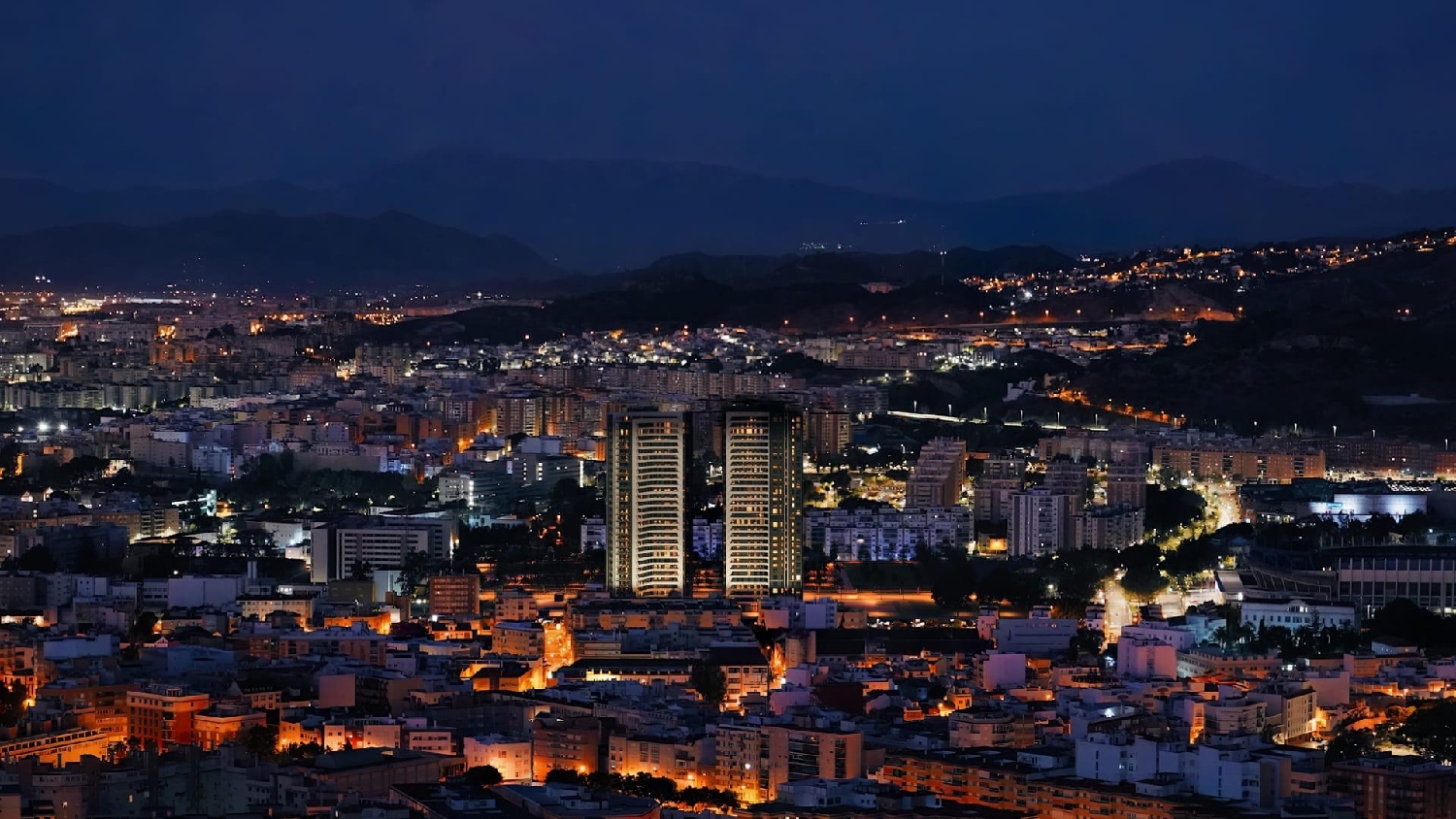 2 / 8
2 / 8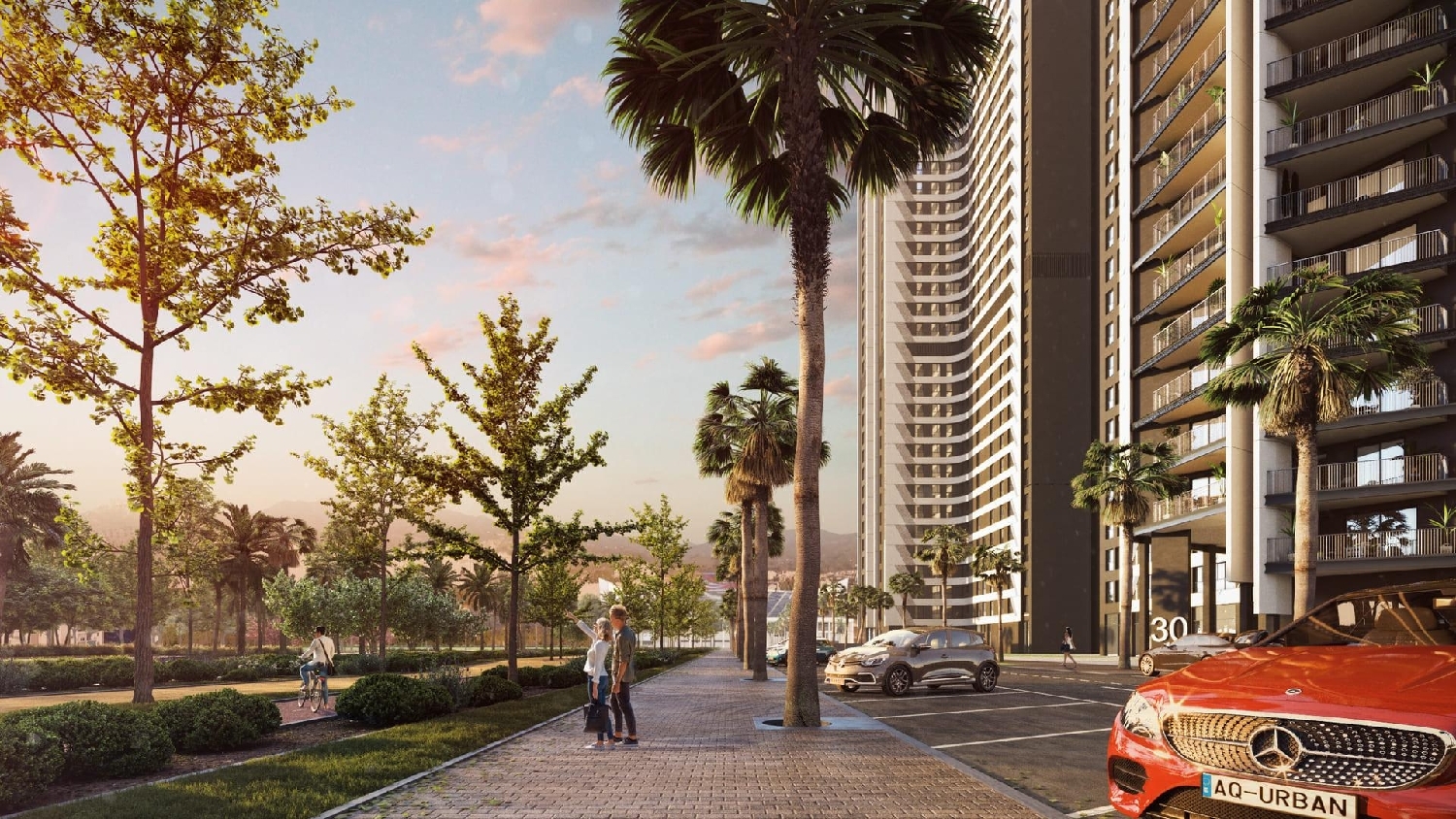 3 / 8
3 / 8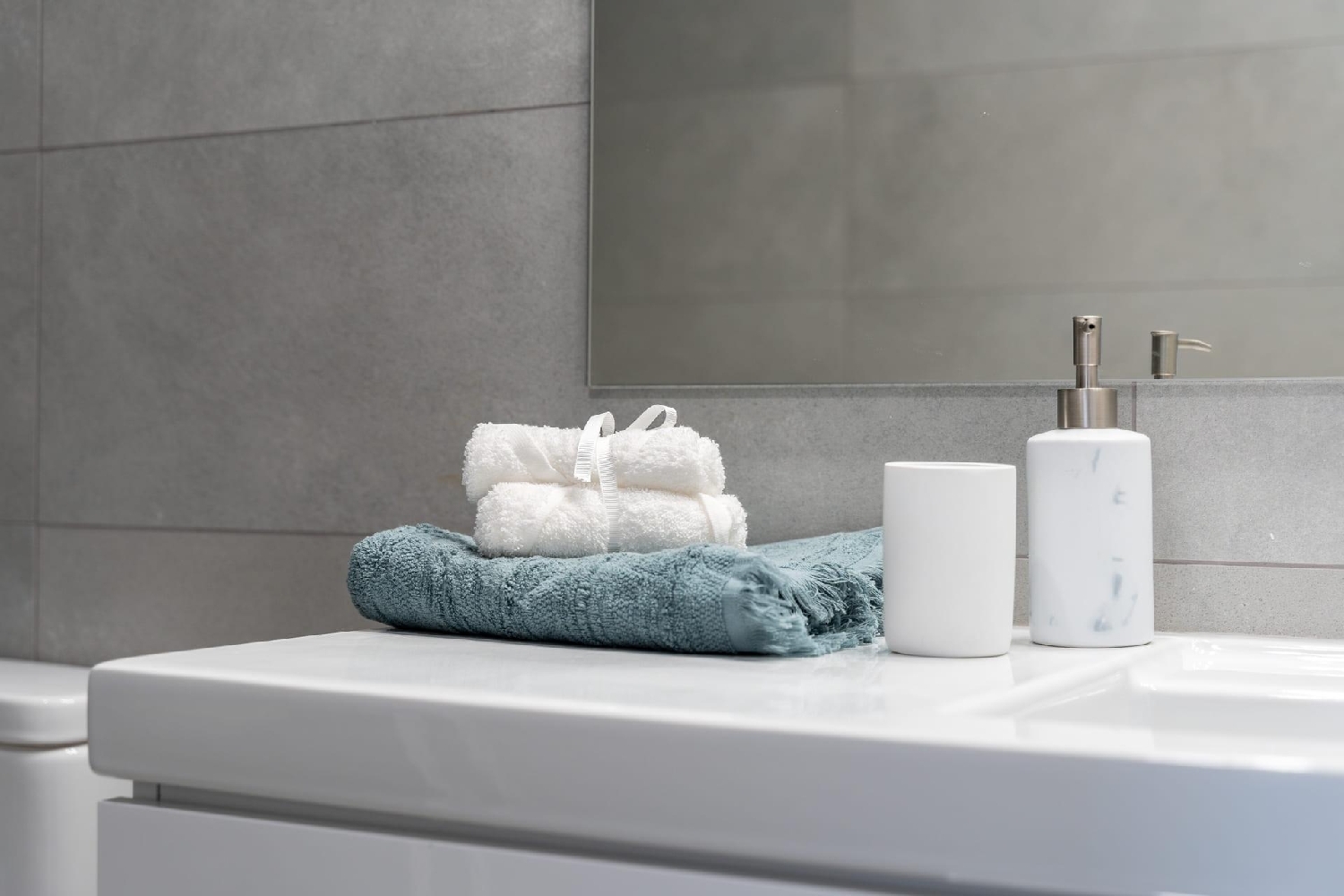 4 / 8
4 / 8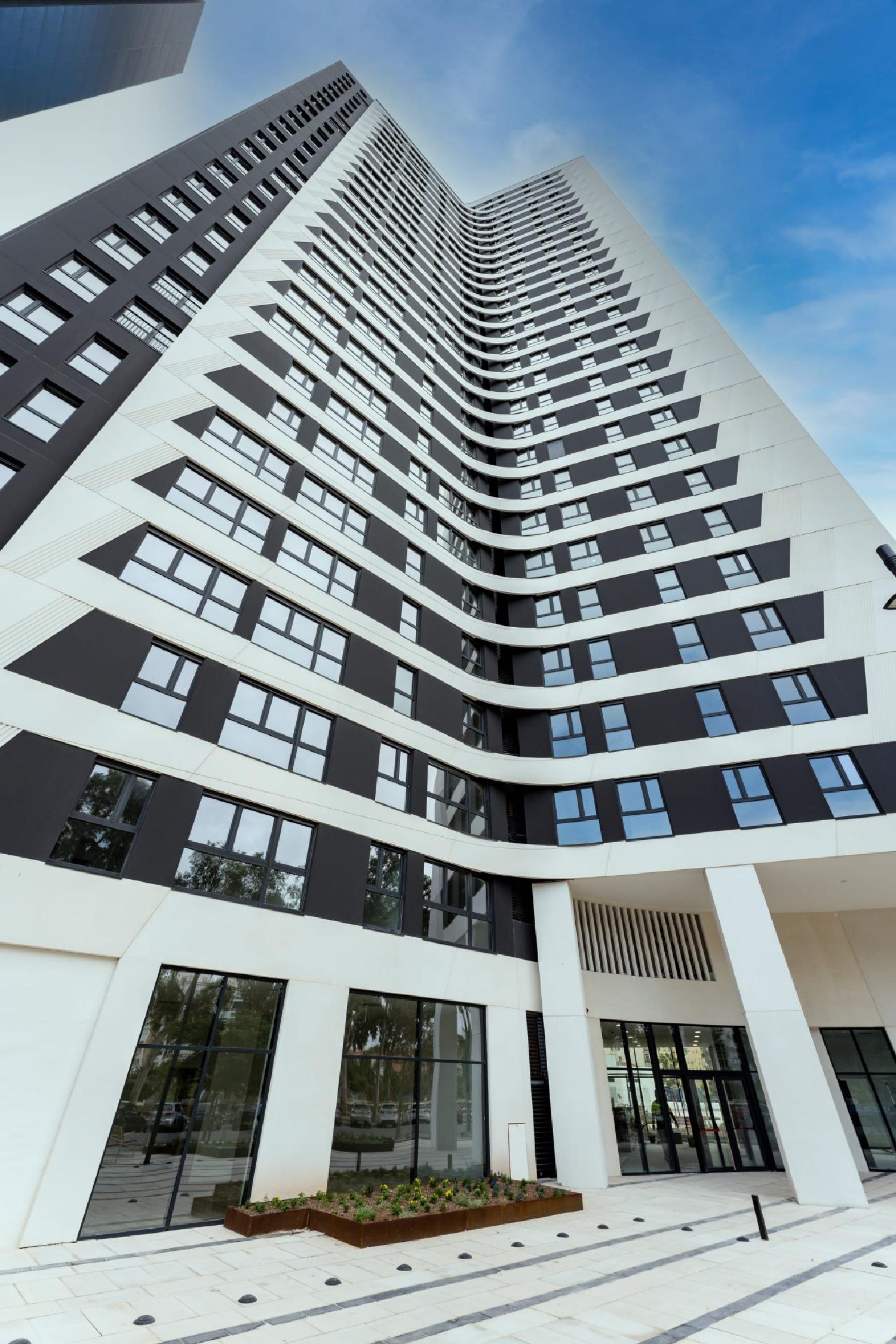 5 / 8
5 / 8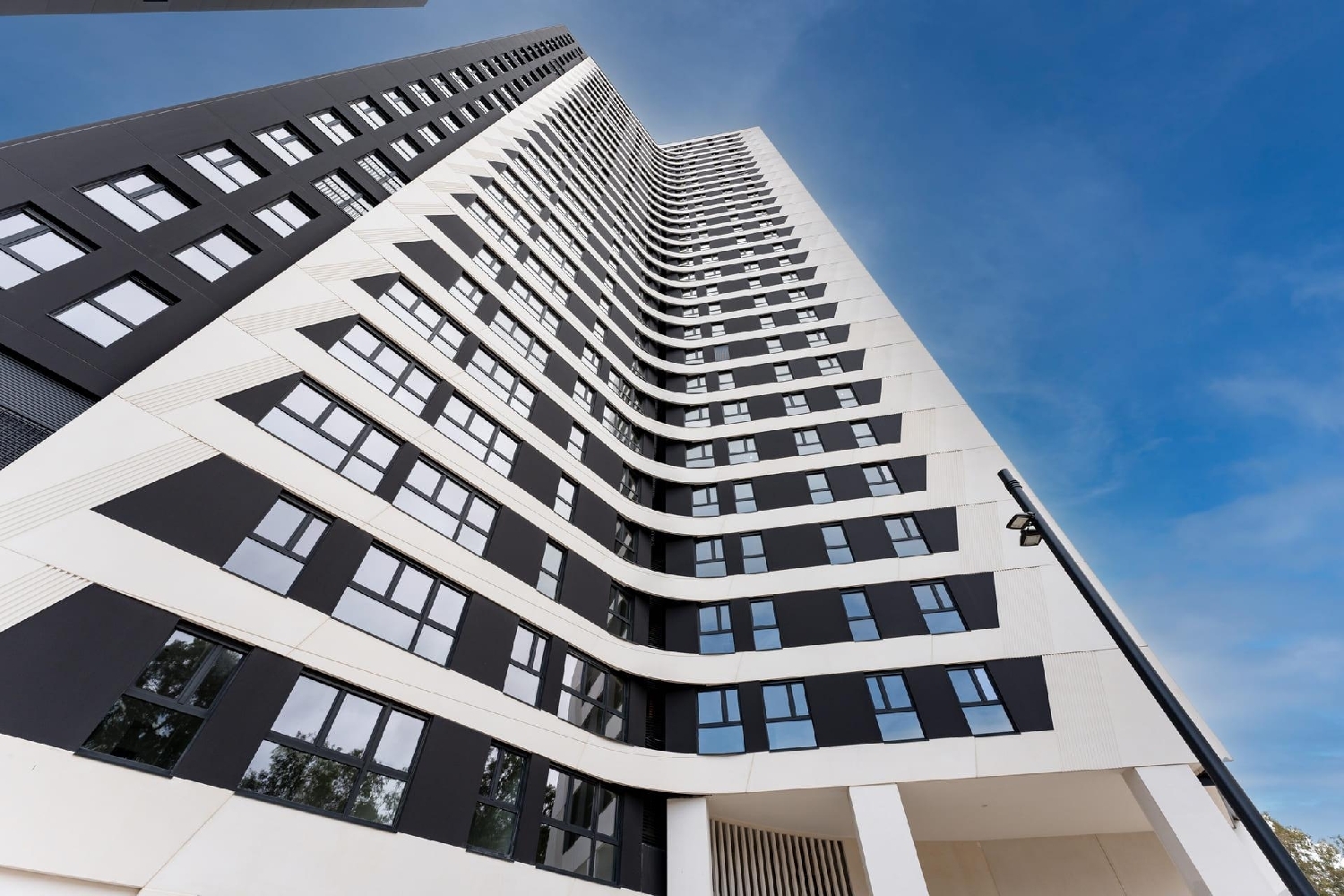 6 / 8
6 / 8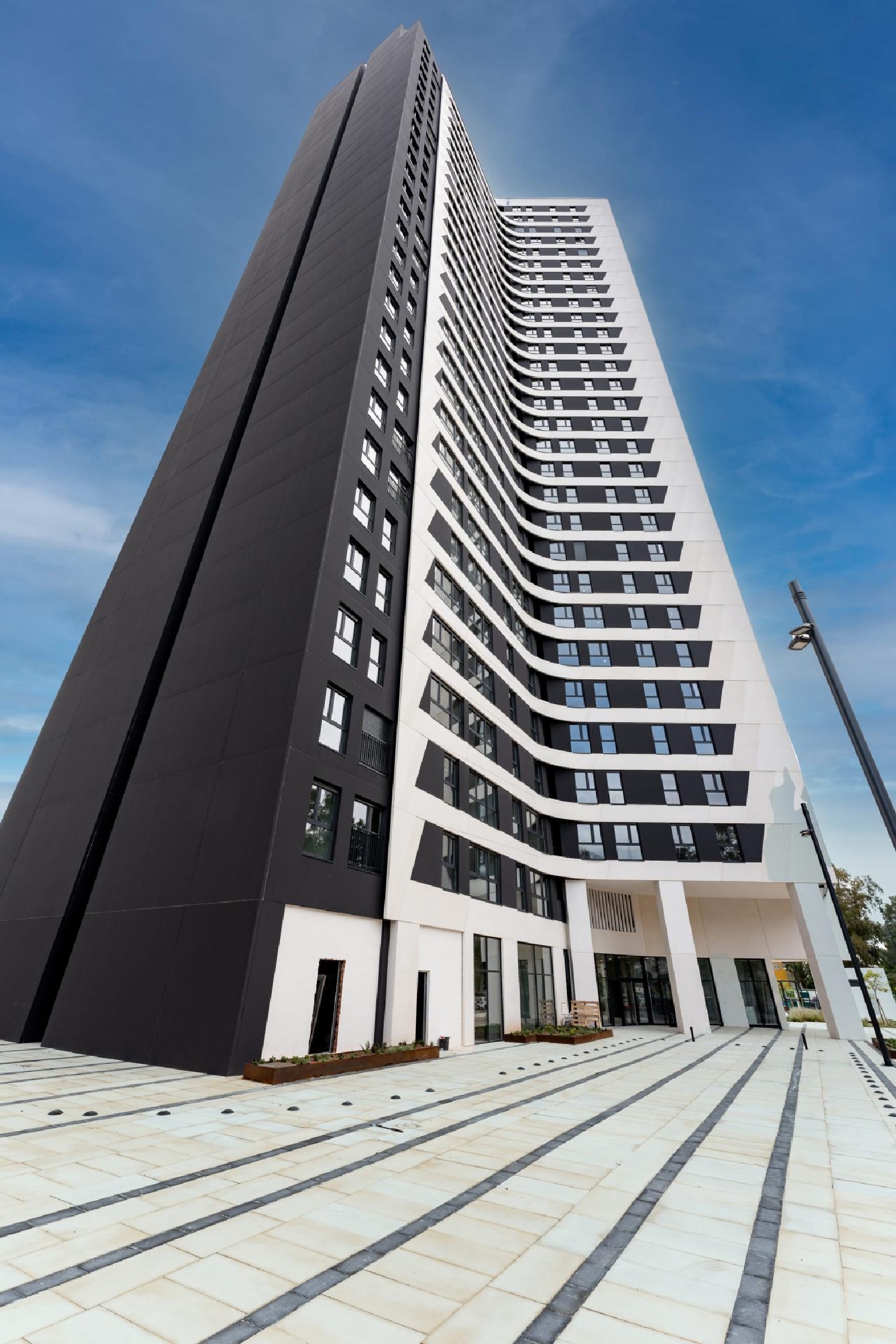 7 / 8
7 / 8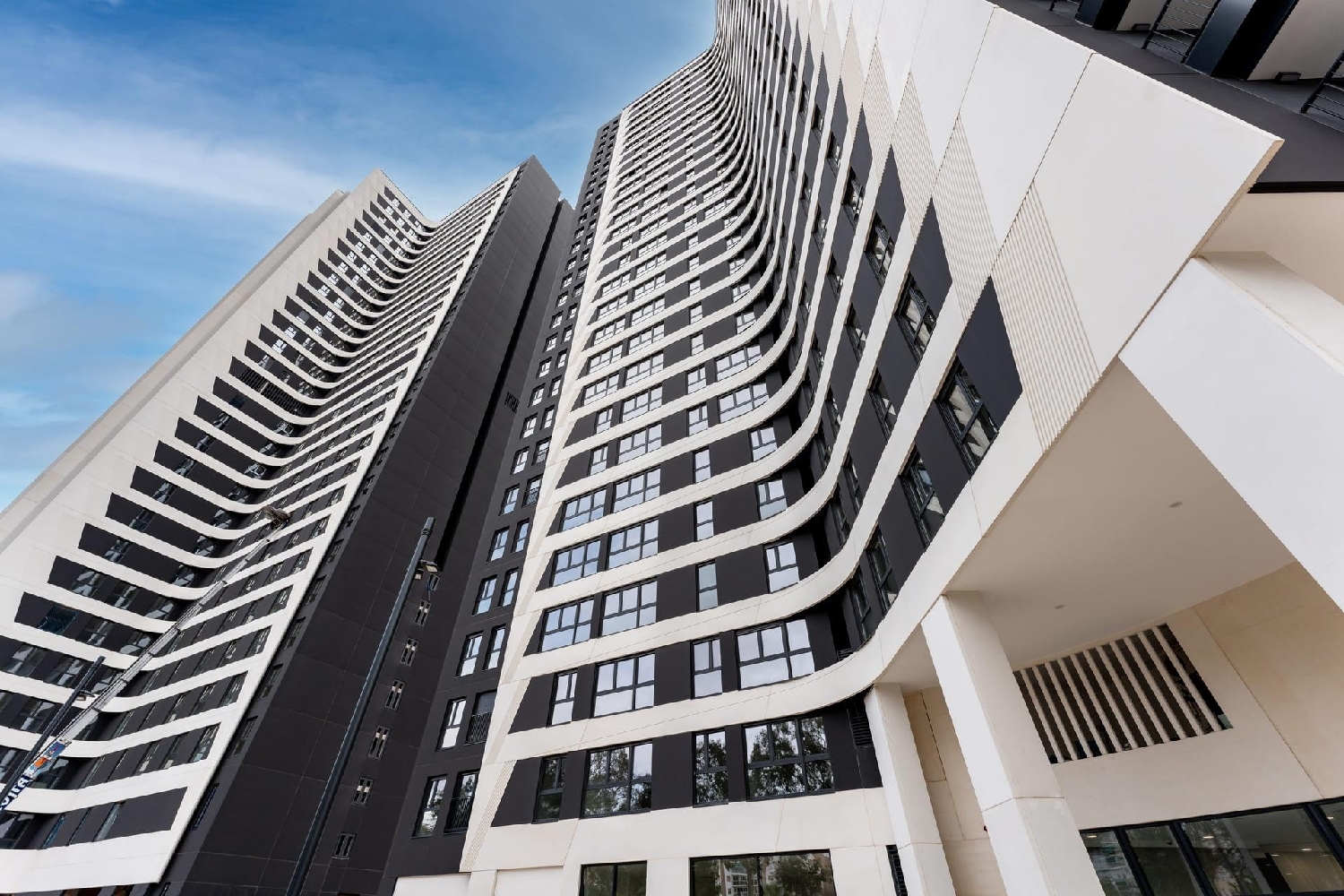 8 / 8
8 / 8


Click on the photos to enlarge them
| Bedrooms | 3 |
| Bathrooms | 3 |
| Type | Apartment |
| Surface m² | 124 m2 |
| Price | € 1.174.000 |
| Location | Málaga Del Fresno ( Guadalajara) |
| Listing Number | 6243700 |
| Reference | 96023473-02 |
About this property
In the heart of Malaga, this modern residential offers homes from 1 to 3 bedrooms, designed for those looking for an urban lifestyle without giving up the best views of the Costa del Sol. With two basement floors dedicated to garages and common areas, the building combines comfort and functionality. It enjoys a vibrant environment, with the Guadalmedina River Park just a few steps away and excellent connections by public transport and highway. This project is ideal both for those looking for a permanent residence and for those who wish to invest in one of the most attractive cities in Spain.OUTDOOR AREASThis newly built residential complex rises elegantly in one of the most privileged spots in Malaga, standing out for its great height and modern architecture. Its facade, with clean and contemporary lines, is designed to maximize the views from each home, allowing you to enjoy both the urban landscape and the Mediterranean Sea. The pedestrian areas surrounding the building are designed for the comfort of the residents, creating a quiet and safe space in the middle of the urban environment. The large green areas surrounding the residential provide a touch of nature, making the environment both aesthetic and functional.INDOOR AREASThe interiors of the homes are designed to offer spacious and bright spaces, with an intelligent layout that maximizes every square meter. The living rooms and bedrooms feature large windows that offer stunning views of the city and the sea. The finishes are of high quality, with porcelain tile floors, modern kitchens and bathrooms equipped with premium materials. The interior design focuses on functionality, without sacrificing aesthetics, creating a cozy and sophisticated atmosphere. The homes also have pre-installed air conditioning, guaranteeing year-round comfort.COMMON AREASThe common areas of the residential complex are designed to improve the quality of life of its residents. On the first floor, there are ample green areas and pedestrian spaces, perfect for recreation. The building has a concierge that offers security and assistance services, as well as a laundry room for common use and a multipurpose room. For those who value physical activity, the gym is fully equipped and has restrooms. On the rooftop, residents can enjoy a swimming pool with breathtaking panoramic views of the city and the sea, creating an oasis of tranquility in the heart of the city center.
Energy Consumption
|
≤ 55A
|
XXX |
|
55 - 75B
|
|
|
75 - 100C
|
|
|
100 - 150D
|
|
|
150 - 225E
|
|
|
225 - 300F
|
|
|
> 300G
|
Gas Emissions
|
≤ 10A
|
XXX |
|
10 - 16B
|
|
|
16 - 25C
|
|
|
25 - 35D
|
|
|
35 - 55E
|
|
|
55 - 70F
|
|
|
> 70G
|
About the Seller
| Estate agent | Realty-plus |
| Address | Calle Santo Domingo De Silos 40002 Segovia Spain |
| Rating | ★ ★ ★ ★ ☆ |
| 🏘️ See all properties from Realty-plus | |
Approximate location
The map location is approximate. Contact the seller for exact details.
