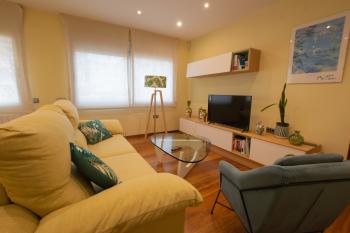About this property
This Apartment has been completely renovated. The interior design maintains the essence of Catalan architecture from the late nineteenth and early twentieth centuries: original mosaic pavements, ceilings composed of steel and painted wooden beams, traditional Catalan brick vaults and interior carpentries in pine wood.
The apartment is divided into two areas: night and day areas.
The open kitchen is the heart of the day area and we find three more spaces around it that can be used alternatively as dining-room, living-room, office or even as a second bedroom. The bathroom is near the entrance. The night area is integrated by the master bedroom and a large wardrobe.
The house is thermally and acoustically insulated. The windows have been renovated and the walls that divide the house from the neighbors have been insulated.
High quality materials have been used in the project: kitchen of lacquered wood designed by Italian company Linea Quattro, home appliances by Siemens, black granite countertop, black silgranit sink and black water tap by Blanco, natural gas heating with a boiler by Juckers and steel radiators by Runthal integrated in the design project.
The bathroom is composed by Mutina porcelain tiles designed by Patricia Urquiola, Ritmonio taps, a sink from Catalano and a Wallhung toilet from Duravit.


































