apartment for sale Palamós, Baix Empordà
€ 356.500
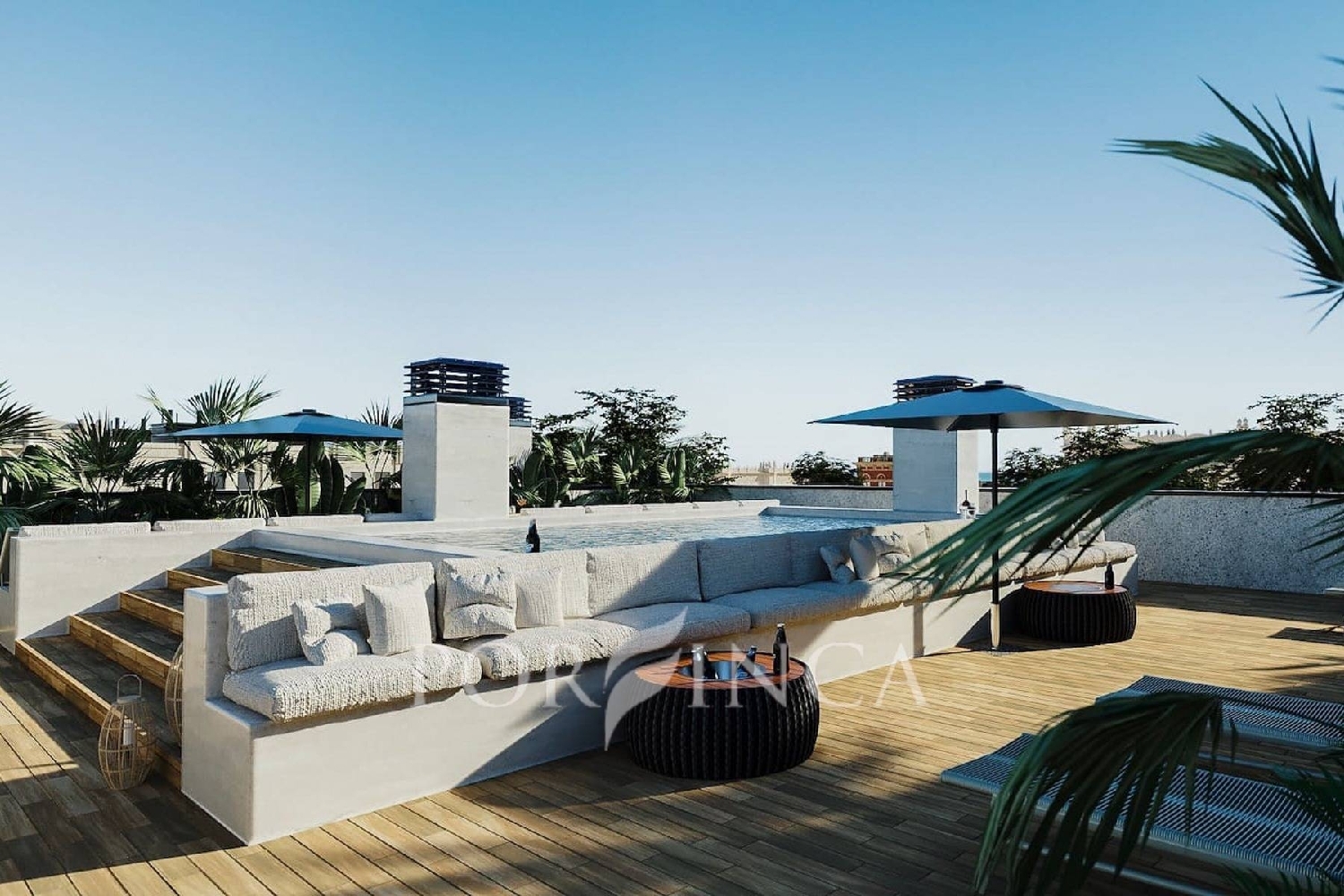 1 / 8
1 / 8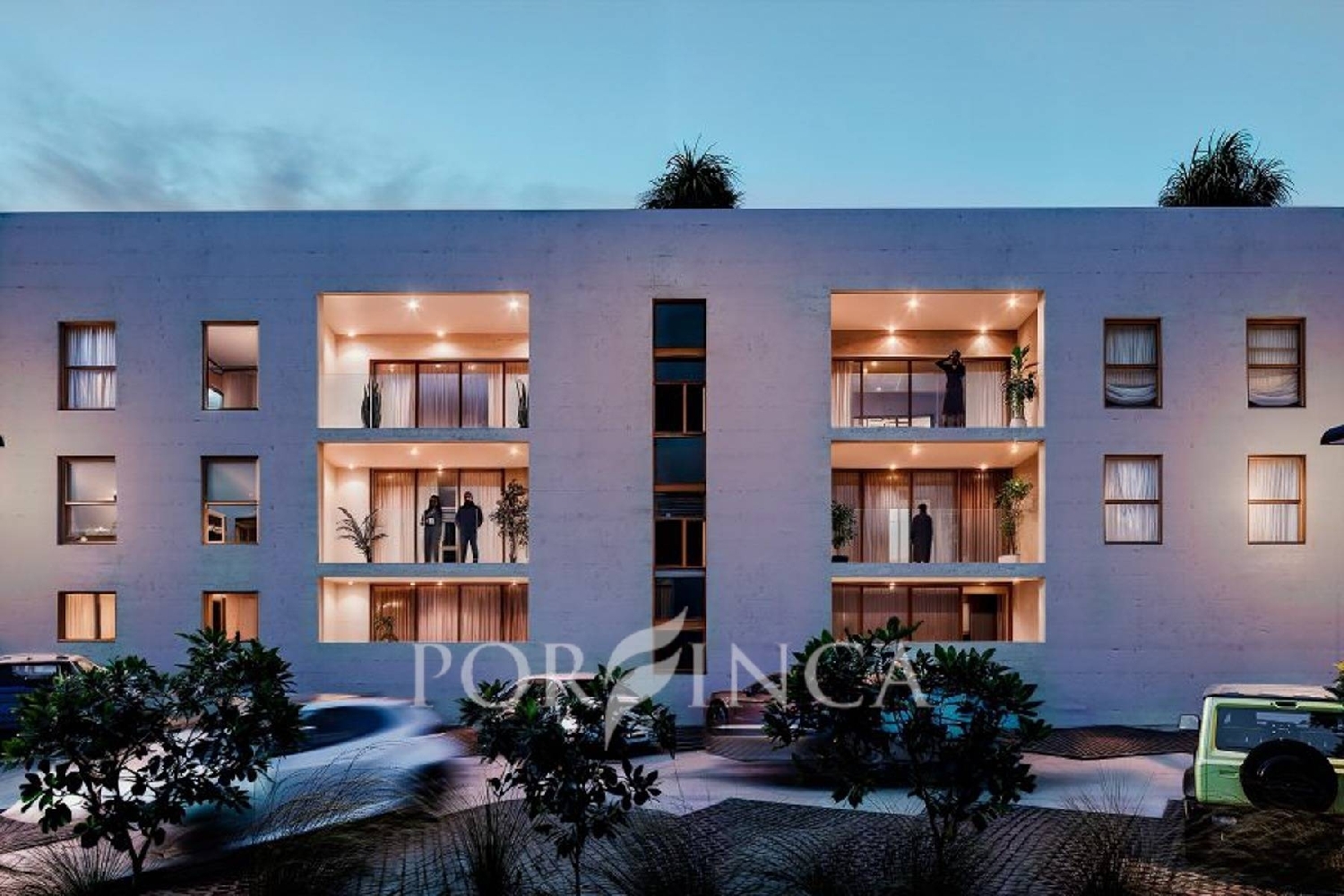 2 / 8
2 / 8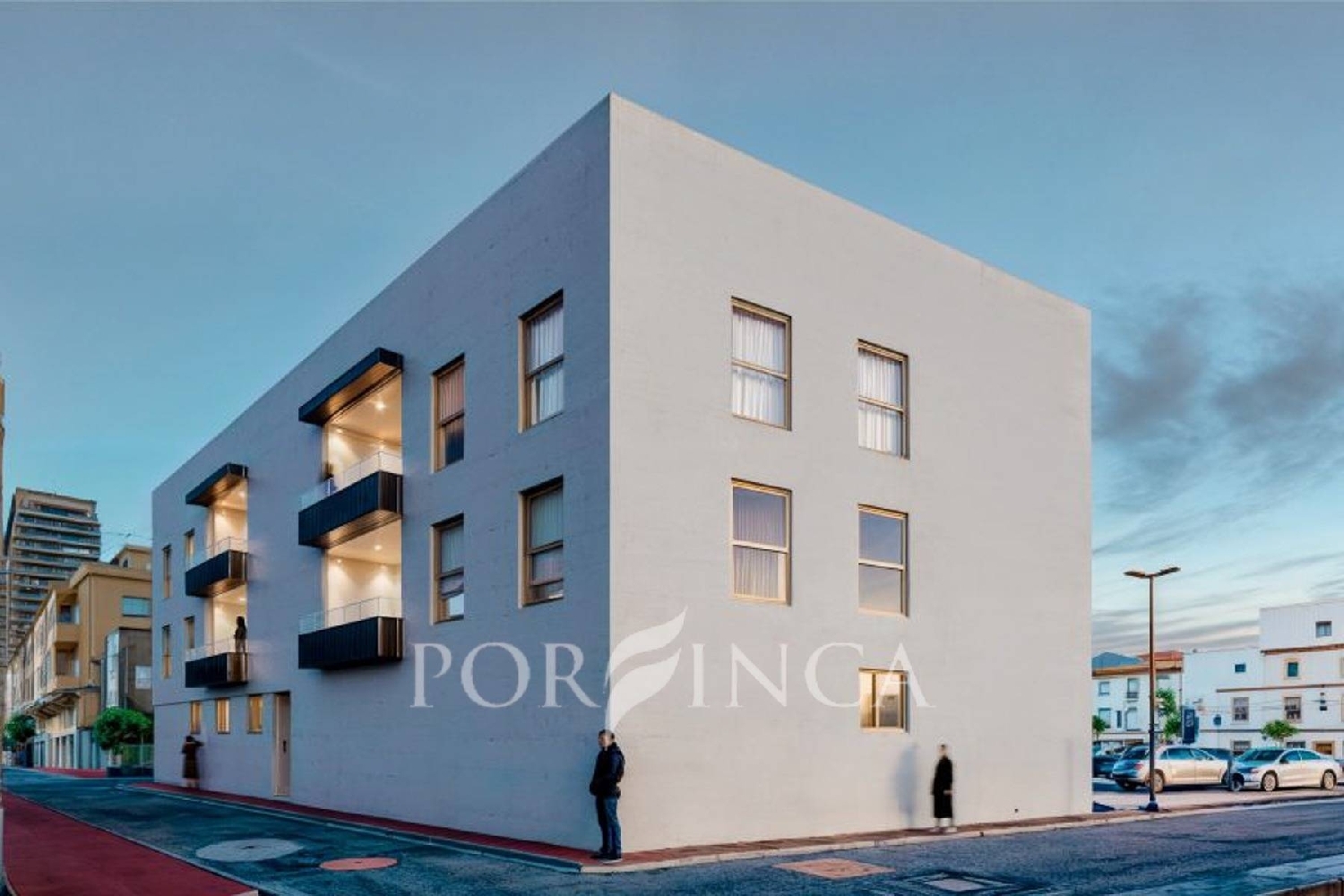 3 / 8
3 / 8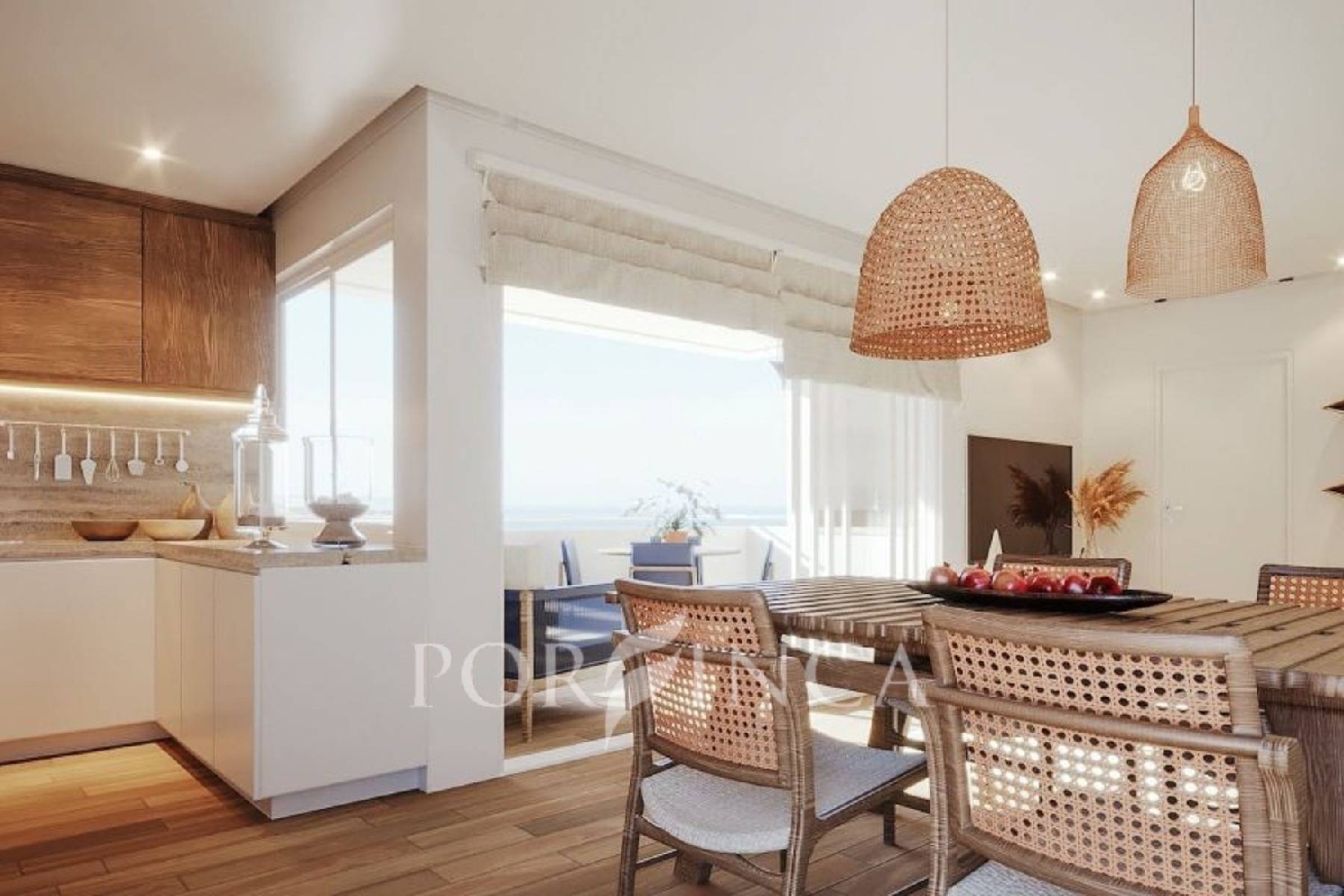 4 / 8
4 / 8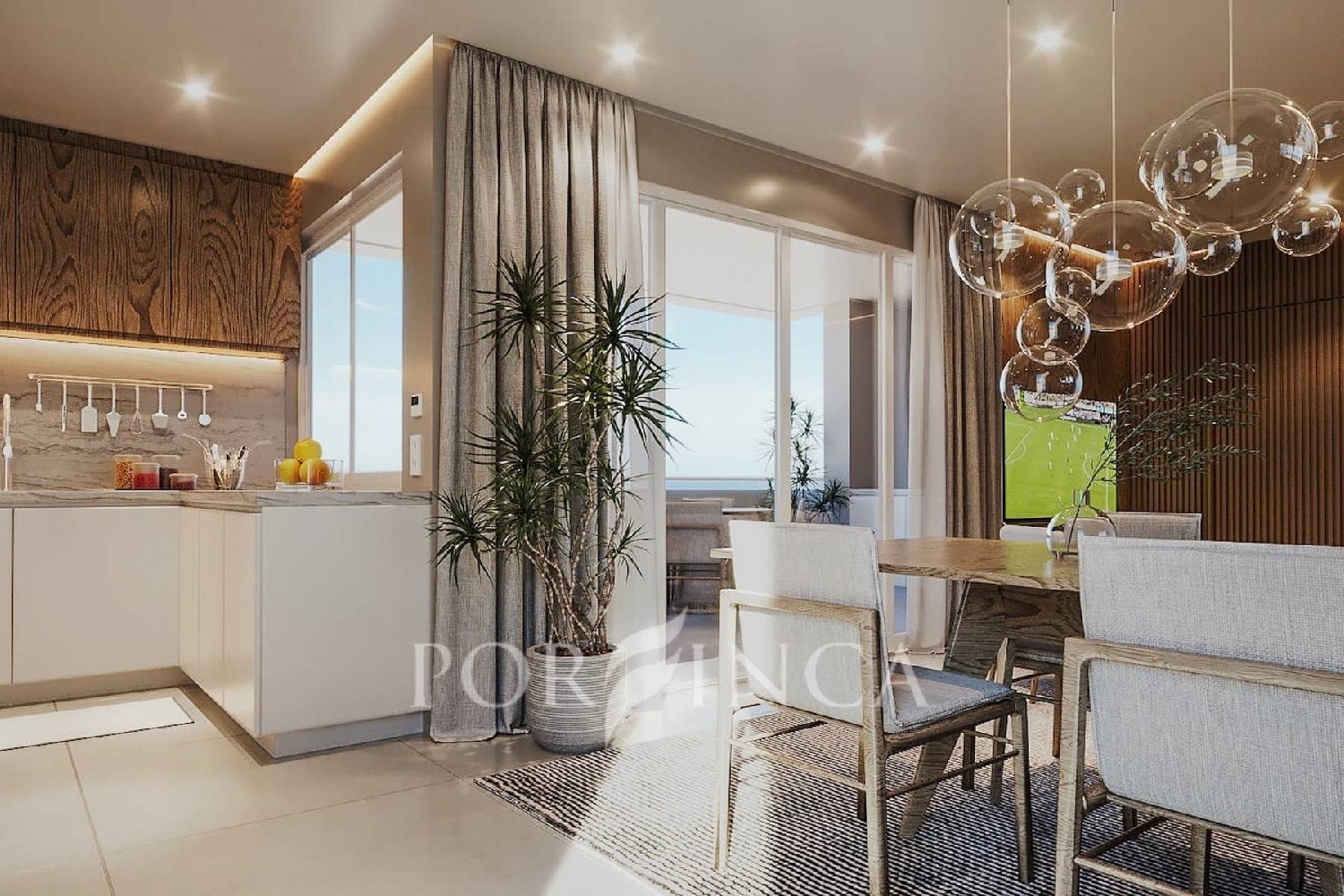 5 / 8
5 / 8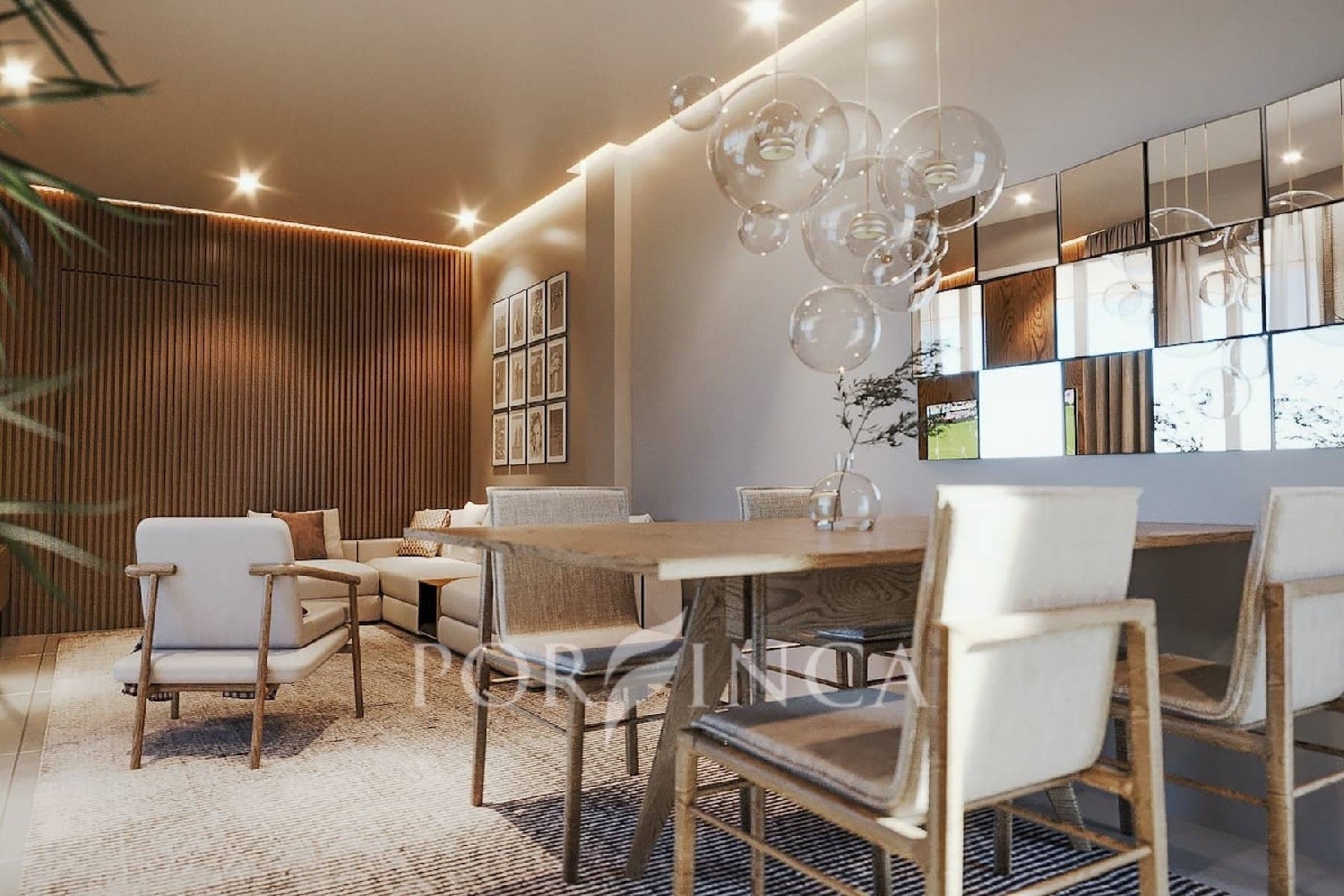 6 / 8
6 / 8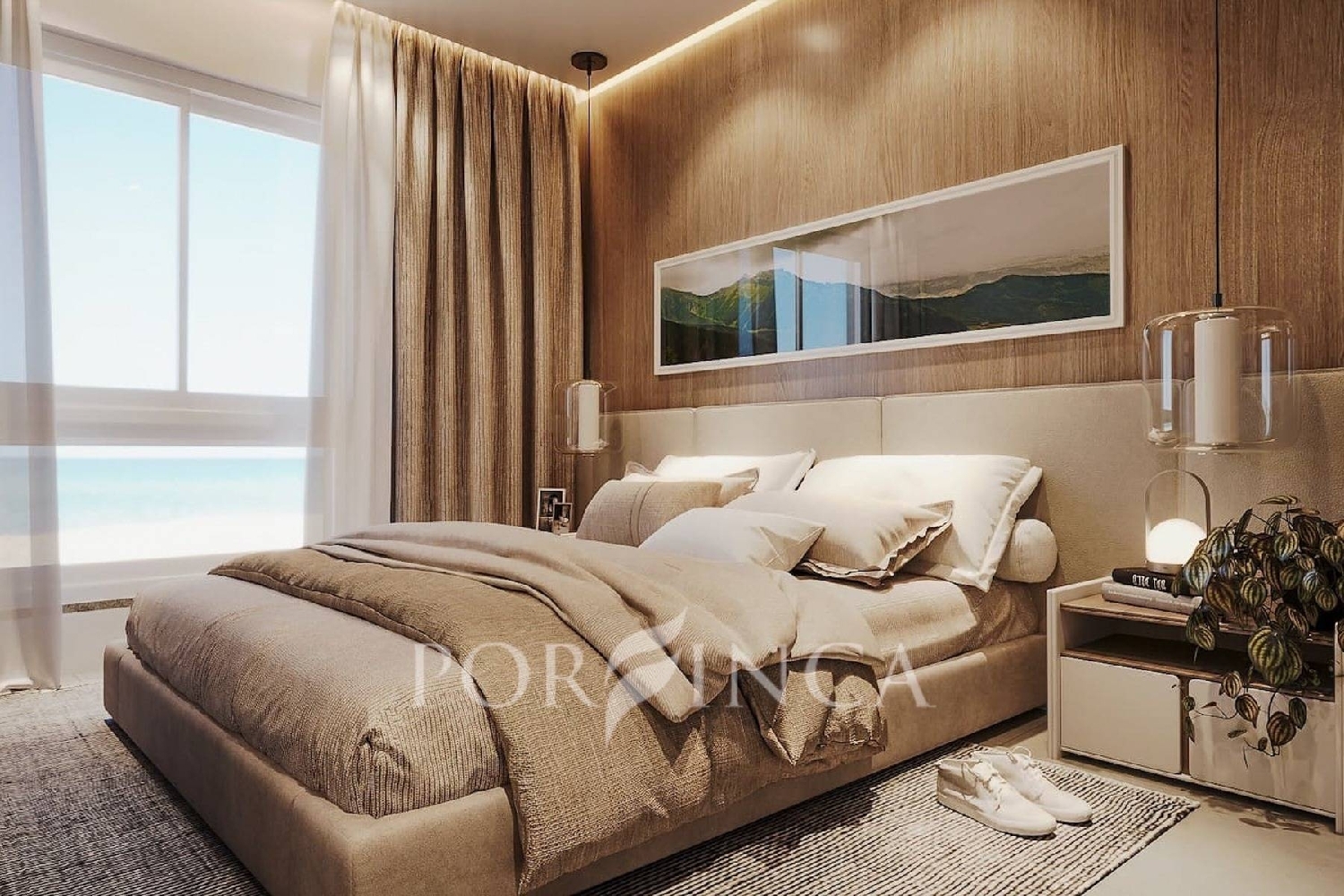 7 / 8
7 / 8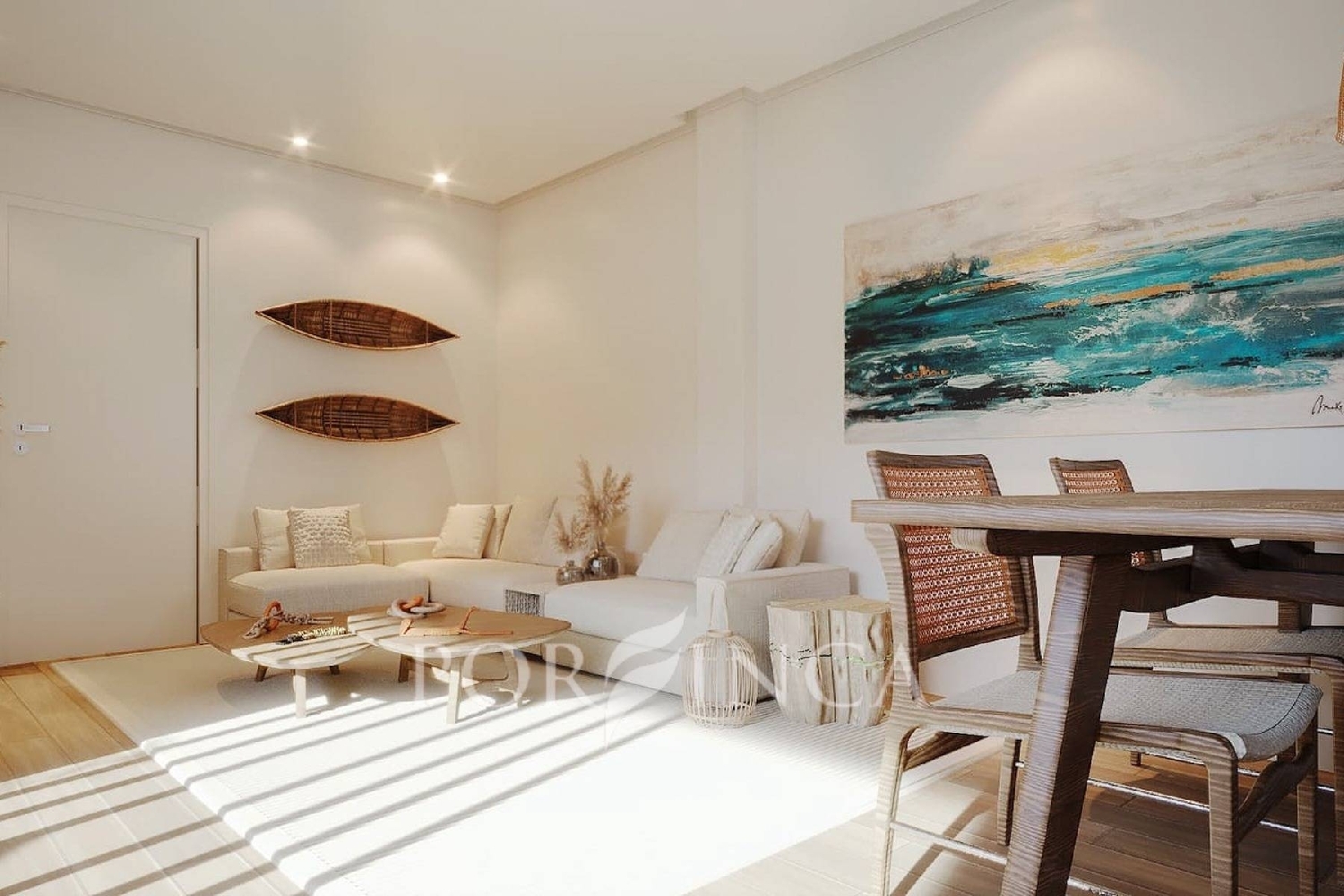 8 / 8
8 / 8


Click on the photos to enlarge them
| Bedrooms | 1 |
| Bathrooms | 1 |
| Type | Apartment |
| Surface m² | 72 m2 |
| Price | € 356.500 |
| Location | Palamós ( Girona) |
| Listing Number | 6261173 |
| Reference | 1504 |
About this property
The Santa Marta Development, located just 200 metres from the beach and the promenade of Palamos, offers 10 modern homes with 2 and 3 bedrooms, large terraces and a swimming pool on the roof, while maintaining its proximity to the beach, the main market and the marina.~~Each home is designed to maximise space and comfort, including parking spaces for each resident, reflecting a practical and luxurious lifestyle in Palamós.~~The apartments will be built in accordance with a firm commitment to the environment, the avant-garde and technology. That is why they are homes with an A energy rating, which together with great comfort provide low energy consumption. Both the materials used and the construction processes are especially respectful of the environment.~~The 72 m2 apartment published here is the 1º3a (see the attached floor plans).~There are also 3 apartments for sale with 3 bedrooms and 2 bathrooms, the prices of which range from 376,500 to 431,500 Euros.~~### Finishes and Installations~KITCHENS~~The kitchen will be furnished with high and low cabinets and a column for the oven and microwave, with a stratified finish from Santos.~The countertop and front between high and low cabinets will be made of a natural quartz base, such as Silestone, and a white, single-bowl sink will be installed, with a low-flow mixer tap, thus reducing water consumption.~A filtered water tap with a carbon filter will be installed. The equipment included in the kitchen will be:~• Decorative extra-flat hood by Franke or similar.~• Stainless steel electric oven and microwave by Franke or similar.~• Induction hob.~~HEATING AND HOT WATER~~Each home has a high-efficiency individual air/water aerothermal system for climate control and the production of sanitary warm water.~The hot-cold air conditioning system will be installed through ducts with false ceiling supply grilles. It is distributed in two independent areas: day area and night area with two different thermostats.~~VENTILATION~~The house has a double-flow controlled mechanical ventilation system with temperature recovery.~This system guarantees adequate ventilation, while filtering the air that enters from outside.~~ELECTRICITY AND TELECOMMUNICATIONS~~The telecommunications installation according to the regulations of common telecommunications infrastructures.~The house will be equipped with a digital network of integrated services (channeling) for possible installation of cable TV and there will be a television reception installation, analogue and digital, and telephone, with sockets in the living room and bedrooms.~The degree of electrification will be high.~The provision of electrical and telecommunications sockets will be higher than that defined by the regulations.~Installation of automatic video-intercom.~~LIGHTING~~Low Energy Consumption (LEC) lamps will be installed in the wet areas, washrooms and kitchens, recessed in the false ceiling.~~In the rest of the house, the light points will be provided in the false ceiling for later installation.~~GARAGES~~The access door to the garage will be with remote control. The interior floor of the garage is made of continuous quartz-polished concrete. The ramp and exterior areas are made of printed concrete.
Energy Consumption
|
≤ 55A
|
XXX |
|
55 - 75B
|
|
|
75 - 100C
|
|
|
100 - 150D
|
|
|
150 - 225E
|
|
|
225 - 300F
|
|
|
> 300G
|
Gas Emissions
|
≤ 10A
|
XXX |
|
10 - 16B
|
|
|
16 - 25C
|
|
|
25 - 35D
|
|
|
35 - 55E
|
|
|
55 - 70F
|
|
|
> 70G
|
About the Seller
| Estate agent | Porfinca Costa Brava Properties |
| Address | Avinguda Catalunya, 19 17252 Sant Antoni De Calonge Spain |
| Rating | ★ ★ ★ ★ ★ |
| 🏘️ See all properties from Porfinca Costa Brava Properties | |
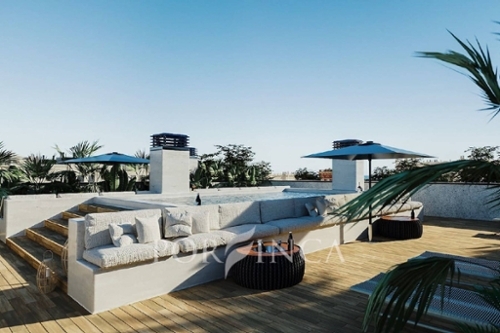
Contact Porfinca Costa Brava Properties
Reference: 1504
Listing number: 6261173
Approximate location
The map location is approximate. Contact the seller for exact details.