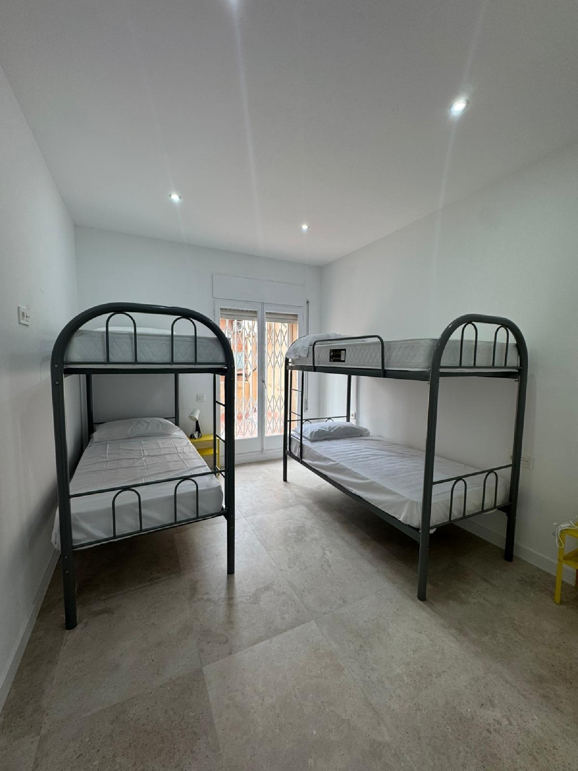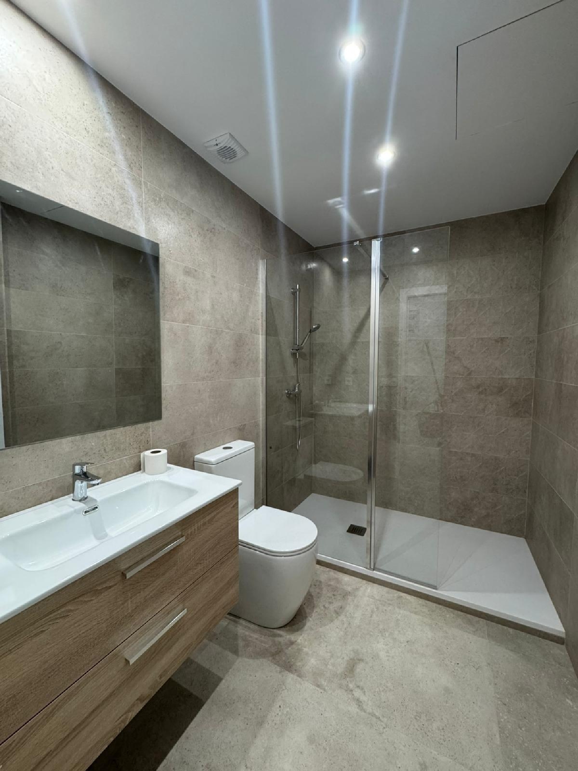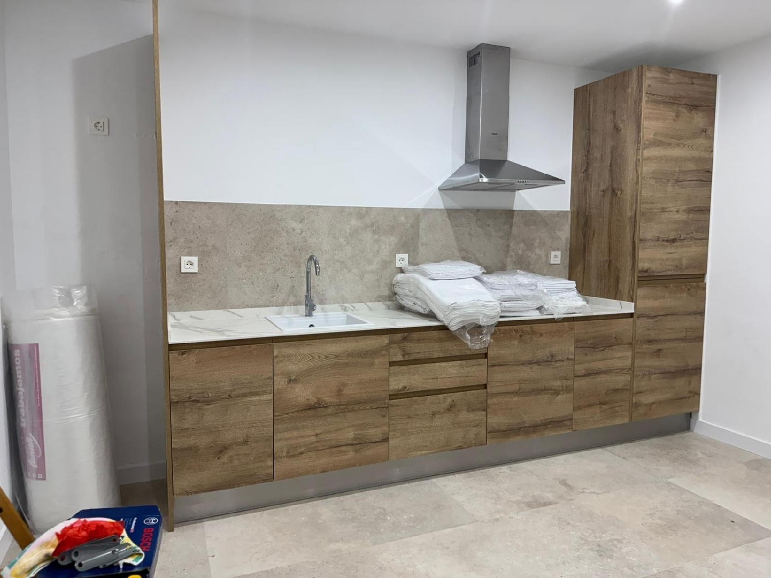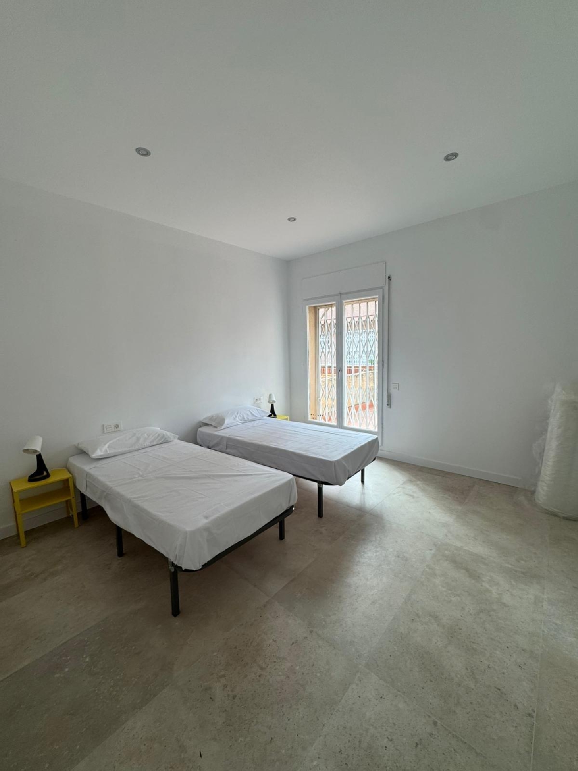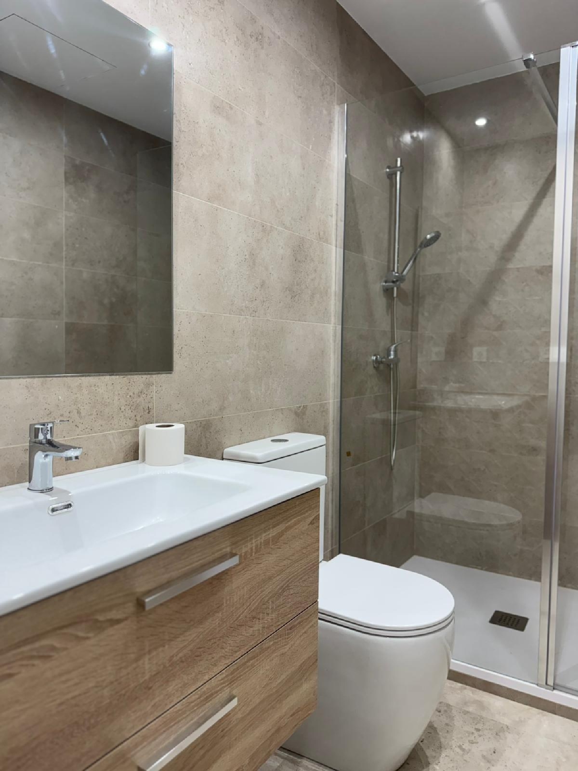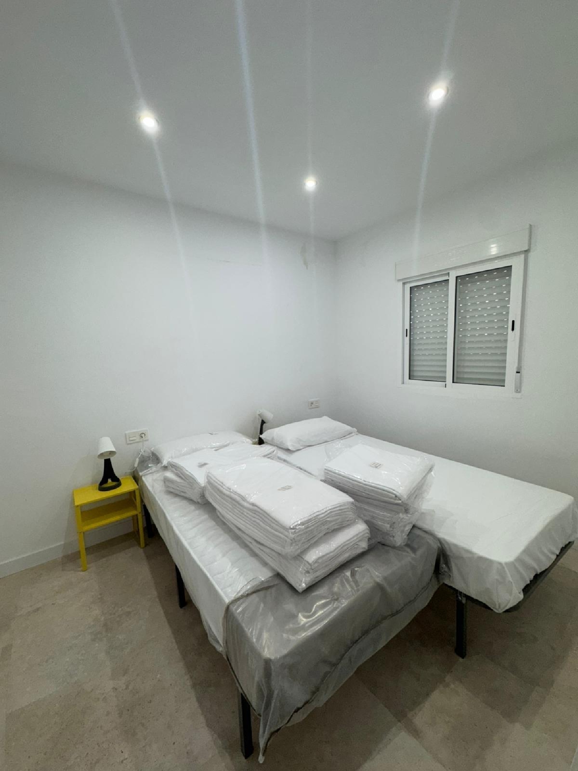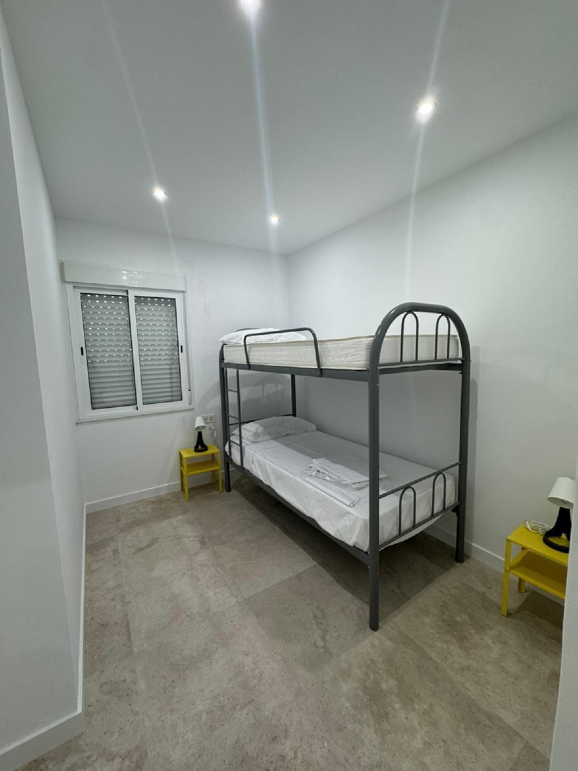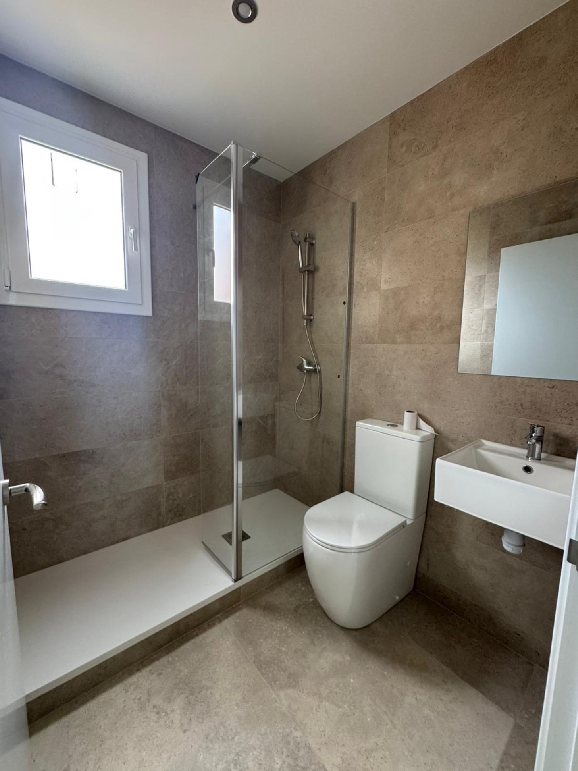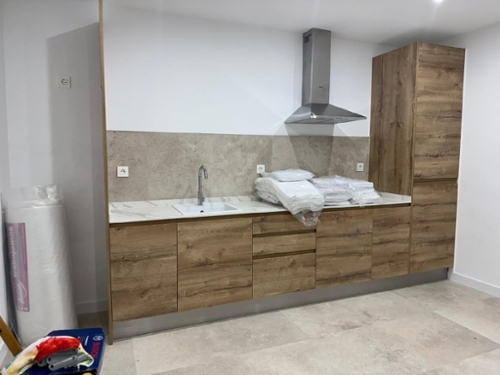About this property
TWO BUILDINGS, ESTIMATED YIELD 10%~~General Features:~• Constructed area: 500.35 m²~• Total plot area: 336 m²~• Façade: 14 meters~• Building depth: 22 meters~~Building Layout:~1. Ground Floor (351 m²): Approved project for a hostel with 9 bedrooms, each with a private bathroom (plans attached).~2. First Floor (No. 50): 86 m² apartment, recently renovated, ready to move into, with 5 bedrooms and 2 bathrooms.~3. First Floor (No. 52): 71 m² apartment plus a 25 m² terrace, furnished and ready to move into. Includes:~o 3 bedrooms~o Living room, dining room, and equipped kitchen~o Attached room for washer and dryer~o Independent 30 m² studio with 2 bedrooms and 2 bathrooms~~Profitability:~• Currently: Both apartments are rented, generating a monthly income of €5,000.~• After the ground floor renovation: Total estimated monthly income: €10,000 for the two apartments and the hostel.~• Investment in renovations: €200,000.~• Estimated profitability: 10%.~~Property Details: 3 cadastral entities~1. Building No. 52~o Occupied area: 167 m².~o Built area: Ground floor: 167 m², First floor: 130.44 m².~o Land: 168 m².~~2. 1st Department (no. 50)~o Ground Floor, 99.05 m² built.~o Annex patio of 23.80 m².~~3. 2nd Department (no. 50)~o High and unique floor, 99.05 m² built.~o Annex patio of 23.80 m².~~~Contact to visit
