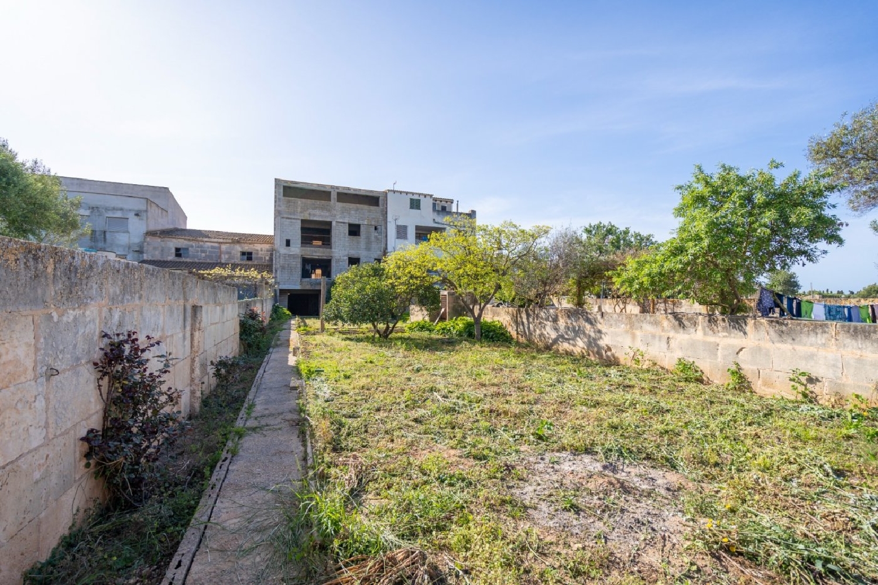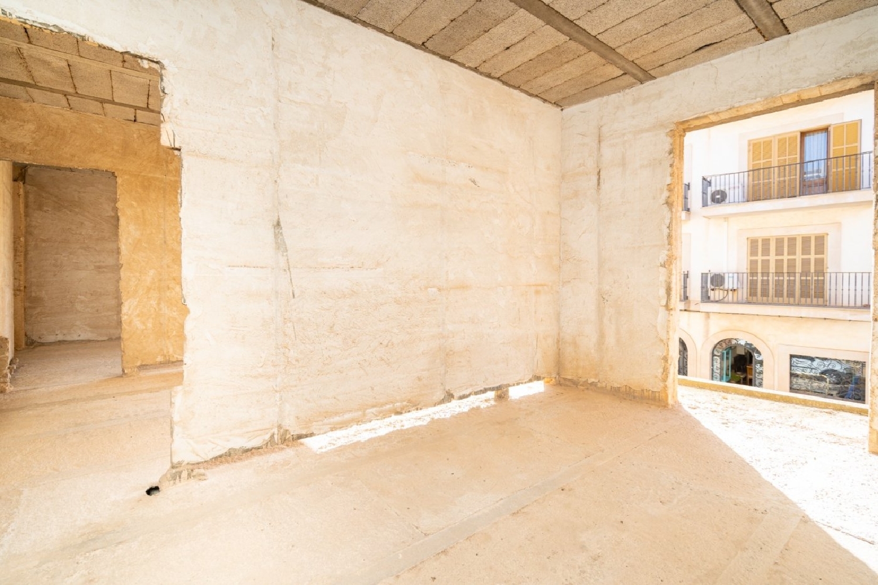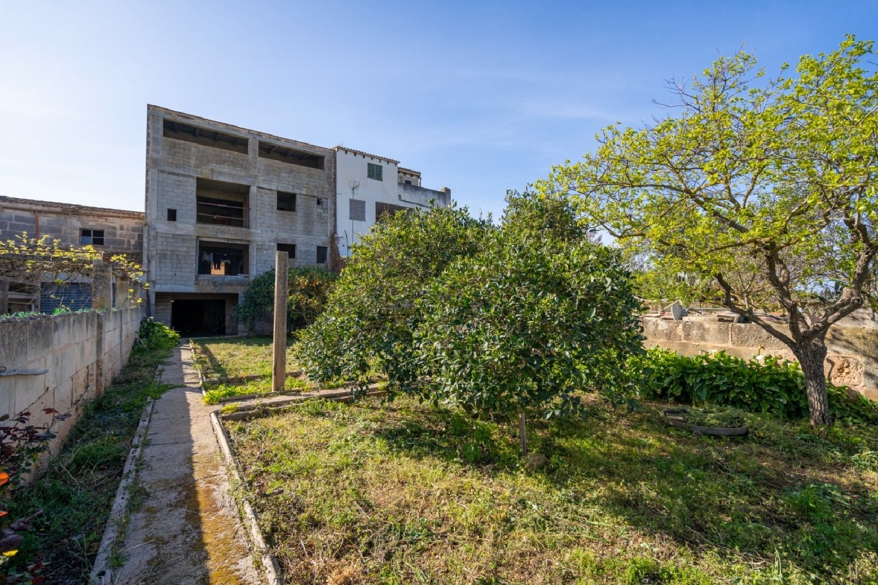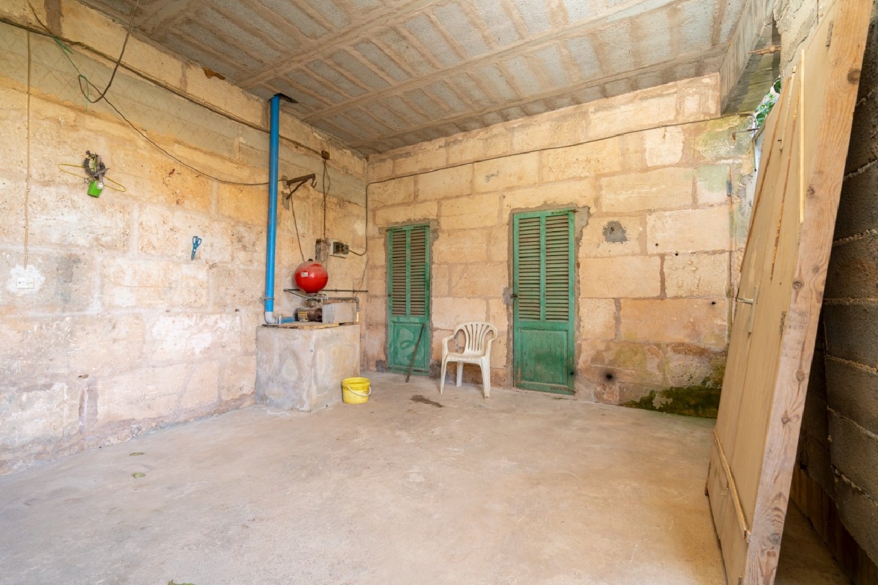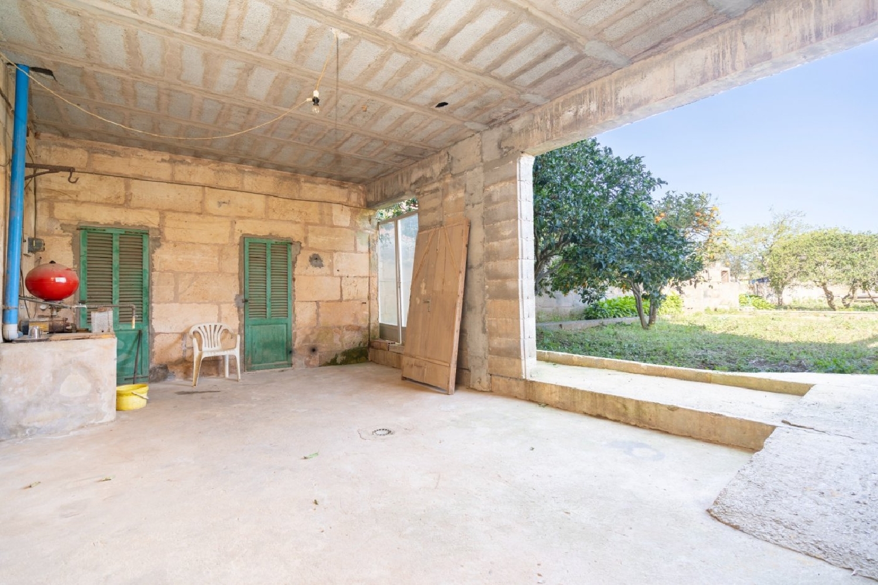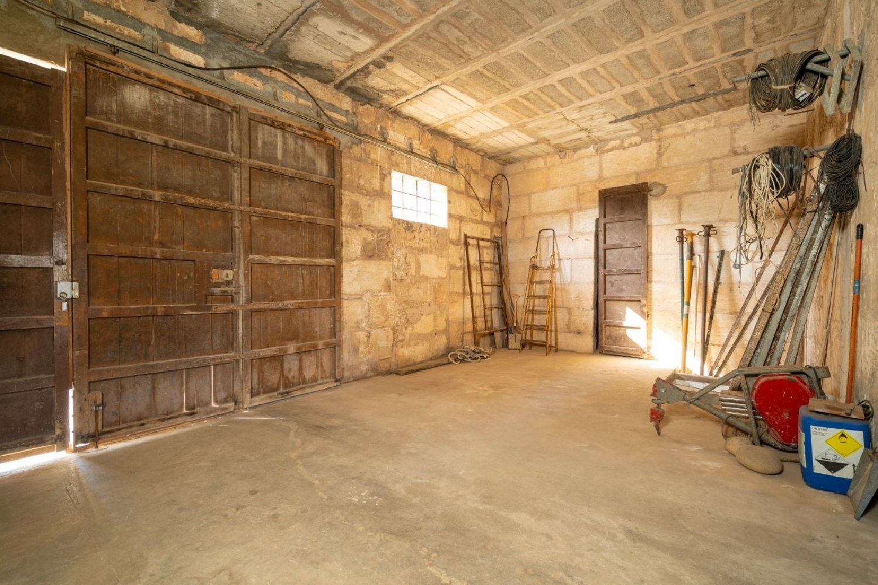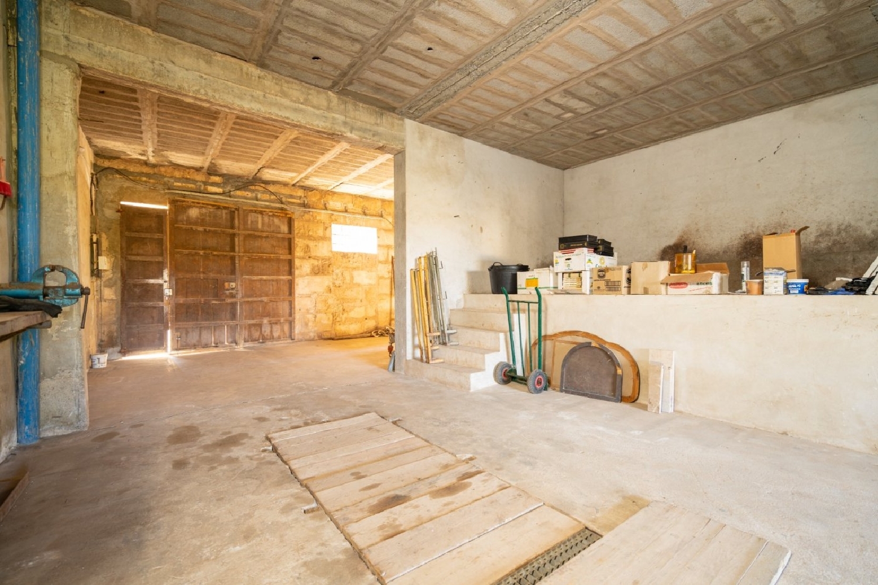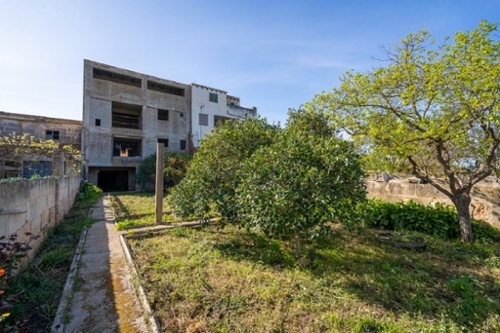About this property
Building located at one of the main entrances to Campos. It consists of a ground floor, first, second and third floors.~ ~ Ground floor: partly used as entrance hall and stairs to access the upper floors and garage.~ First and first floors: these are used as dwellings. Each floor destined to housing has a constructed area of 150,40m2.~ Third floor: is used as a roof terrace with a covered porch.~ ~ All this on a plot of 588m2. ~ ~ Garage and patio: The garage of 150m2, independent entrances, electricity and water and exit to the back patio. The patio has a surface area of 150m2.~ ~ For more information don't doubt in contacting us!
