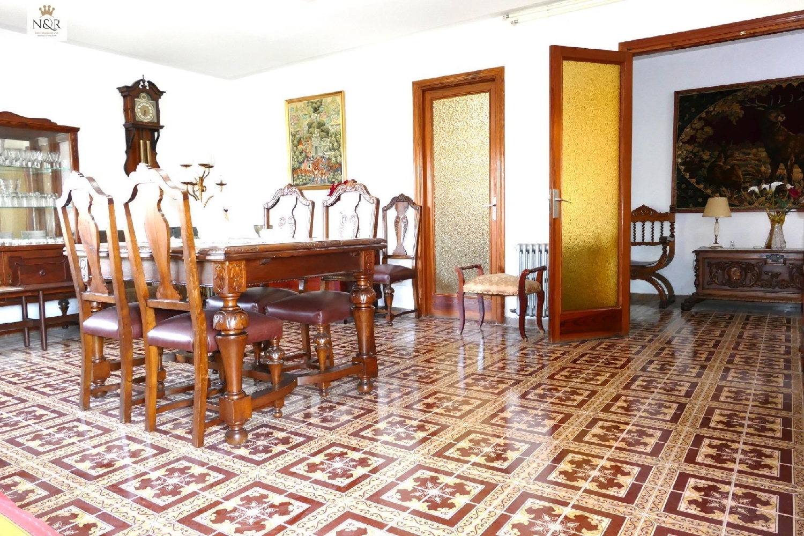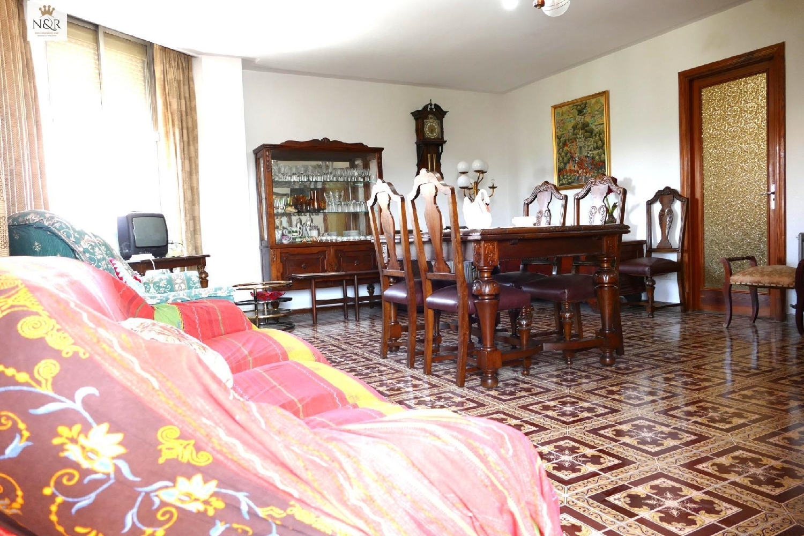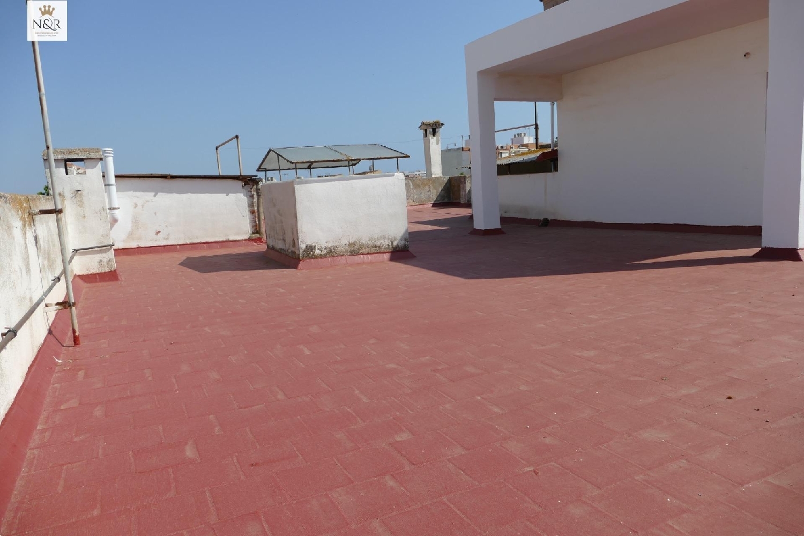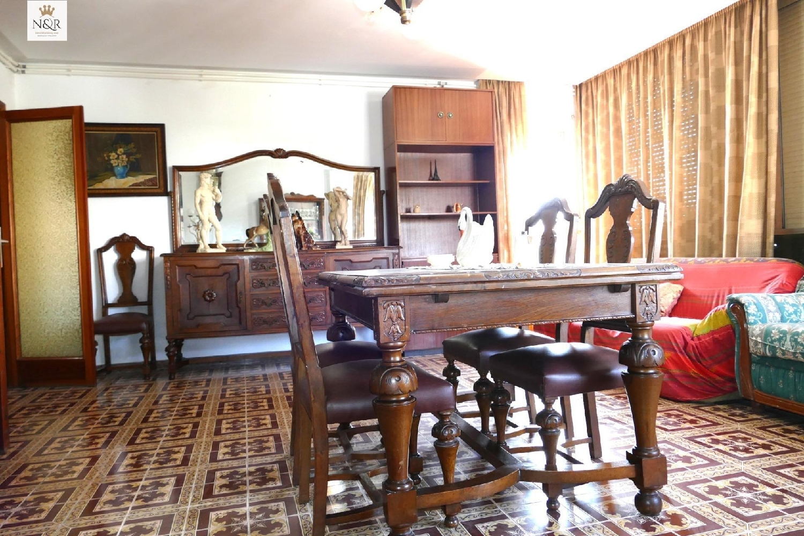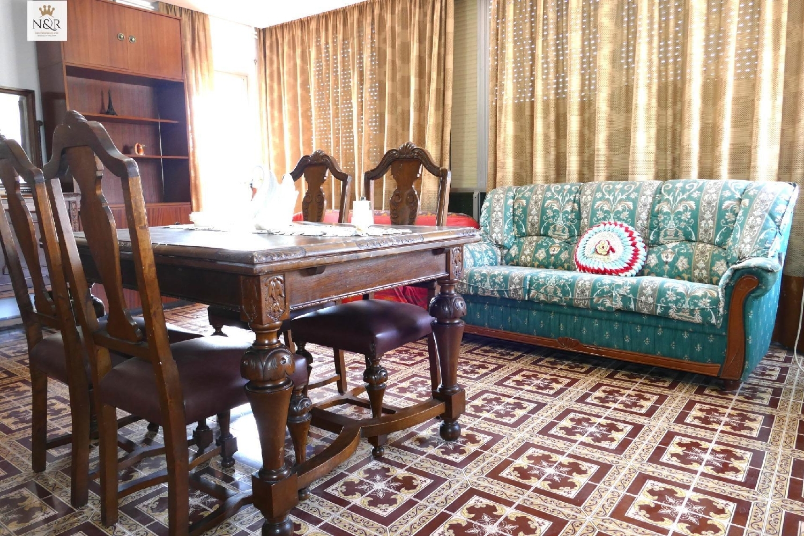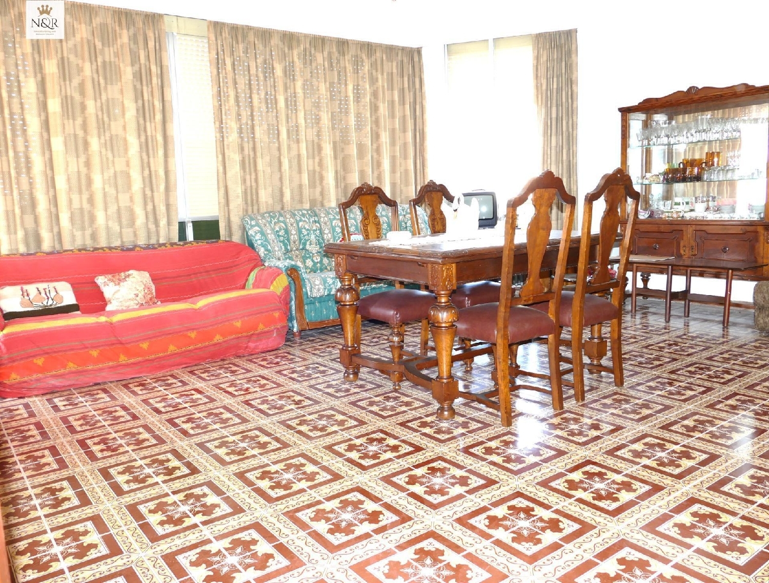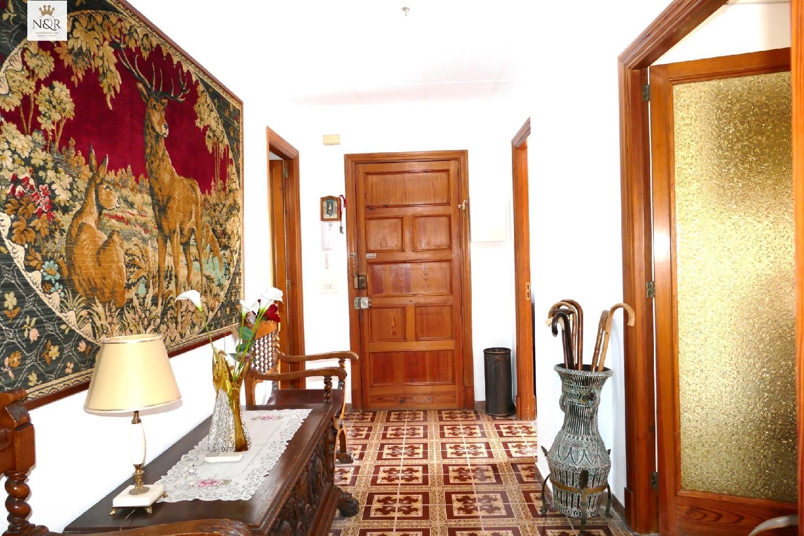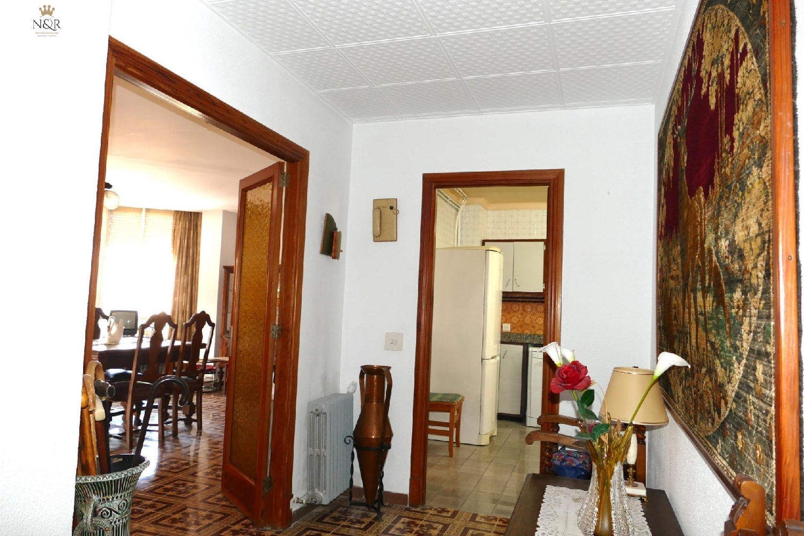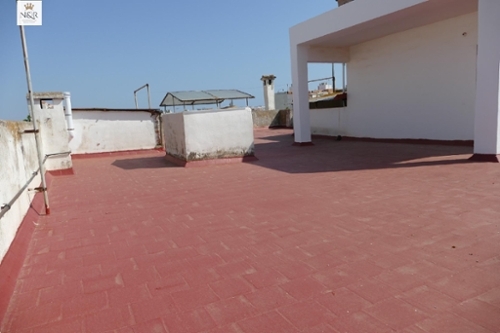About this property
For private buyers, construction companies, and property developers.~Property for sale with a residence and two commercial premises located on Calle Aragón, Vivero area, featuring the following characteristics:~• Registered plot area: 295 m²~• Registered living area: 149.81 m²~The property includes two commercial premises on the ground floor:~• Premises 1: 77 m² with bathroom~• Premises 2: 83 m² with bathroom, kitchen, and fireplace, plus a 50 m² mezzanine~The residence includes:~• An entrance hall and a living room with a balcony~• A spacious dining room with direct access to the kitchen~• A large kitchen with a pantry and access to a gallery that opens onto a large terrace~• Three bedrooms and two bathrooms~• A hallway connecting the bedrooms, which leads to an interior lightwell~• A rooftop terrace matching the surface area of the residence~The building was structurally designed to support the construction of two additional floors.~The commercial premises may be converted into residential units and include a 60 m² storage room.~Location and condition:~The property is located in a residential area with full infrastructure, including nearby shops, healthcare services, a pharmacy, parks, sports facilities, educational centres, and excellent public transport connections.~The building has a certificate of habitability, energy efficiency certificate, and has passed the Building Technical Inspection (ITE).~The home is equipped with central heating in all rooms (natural gas).
