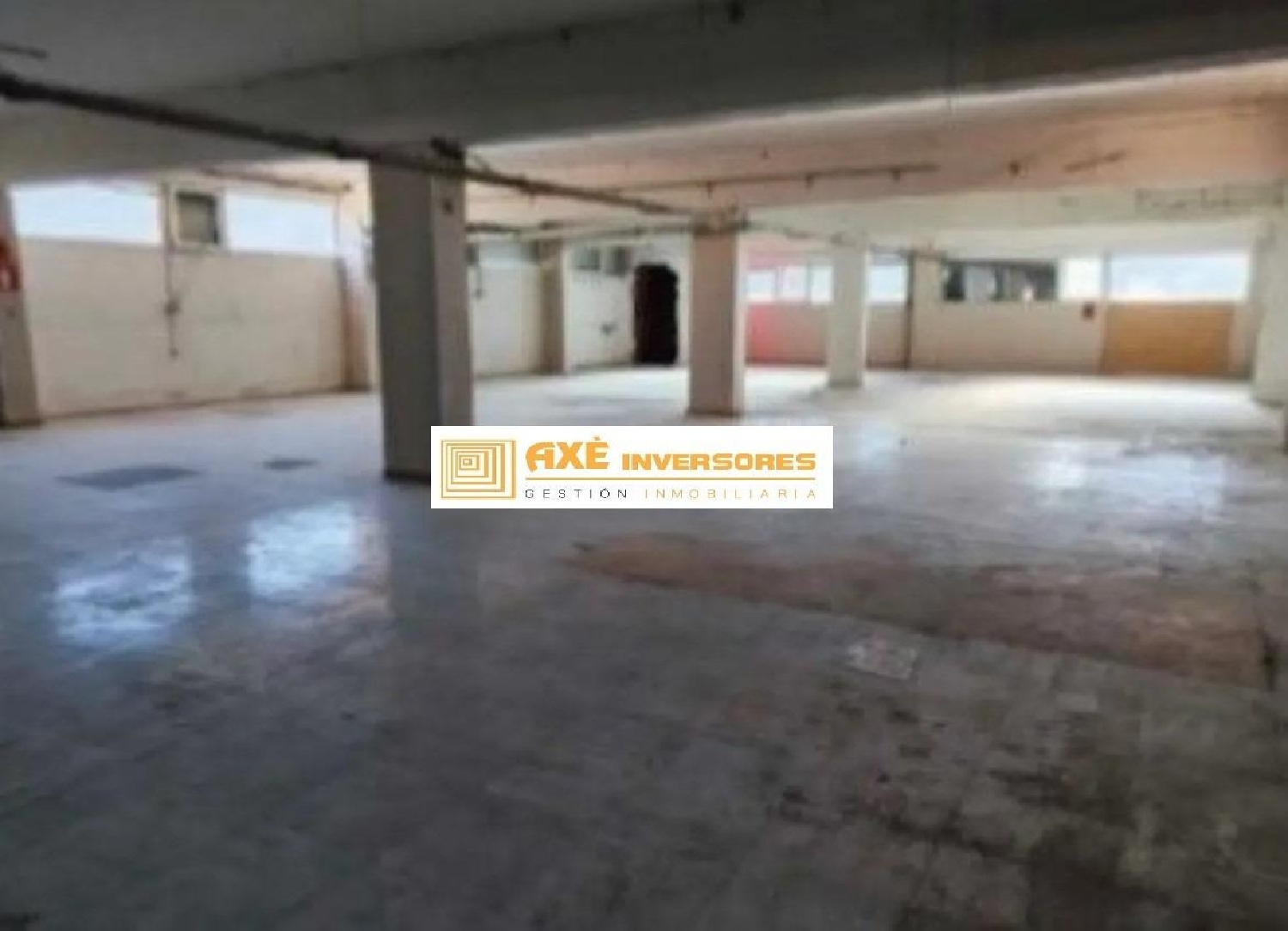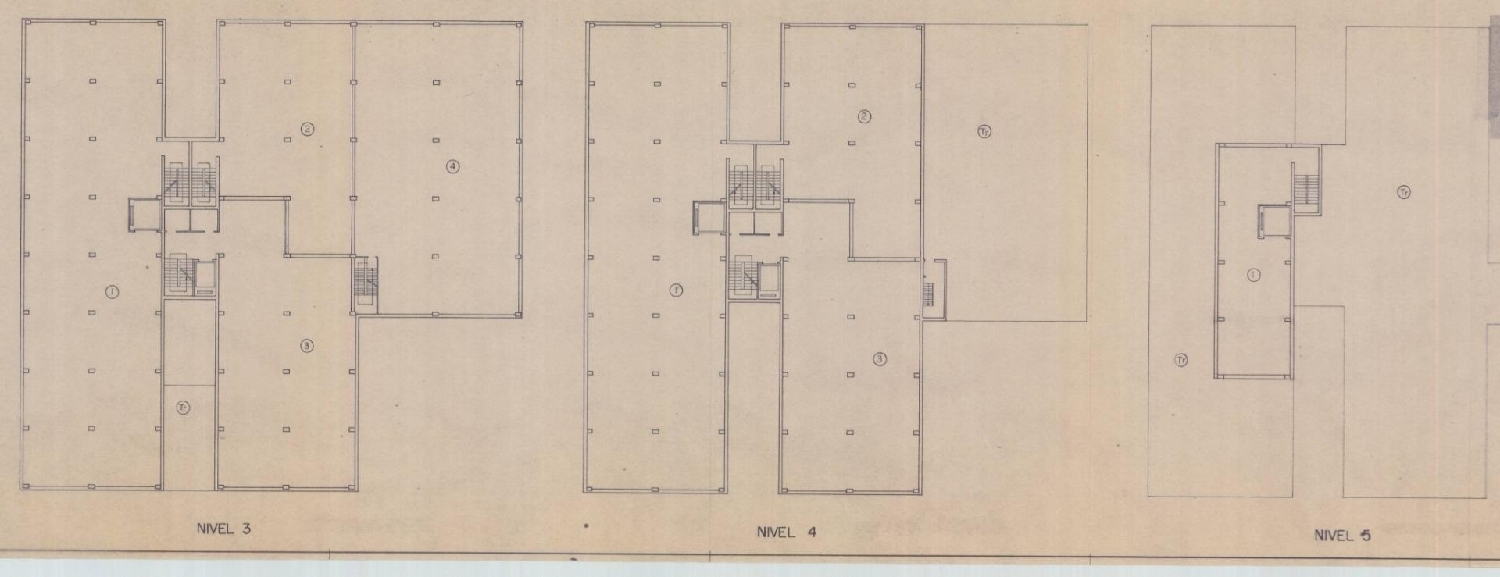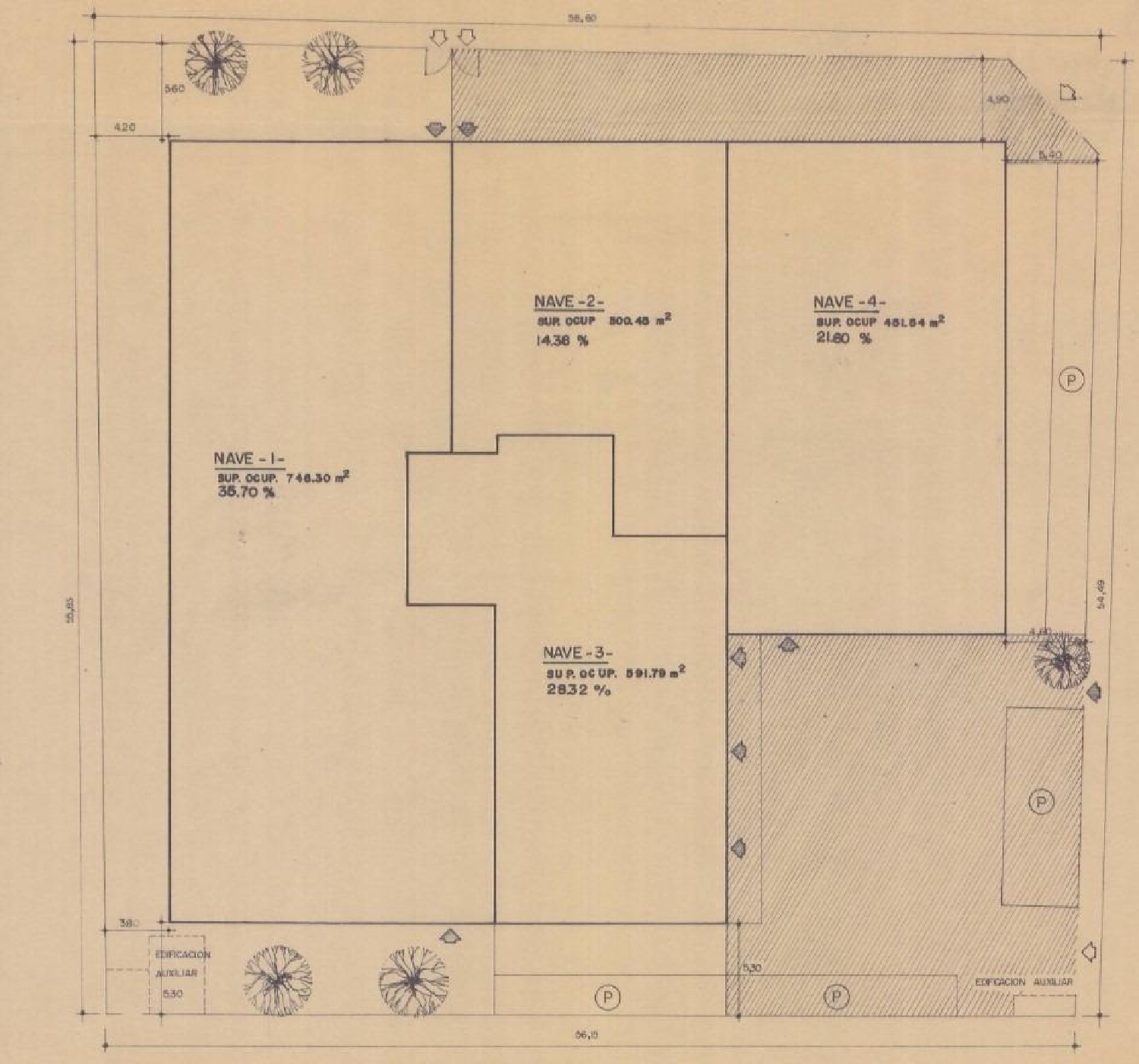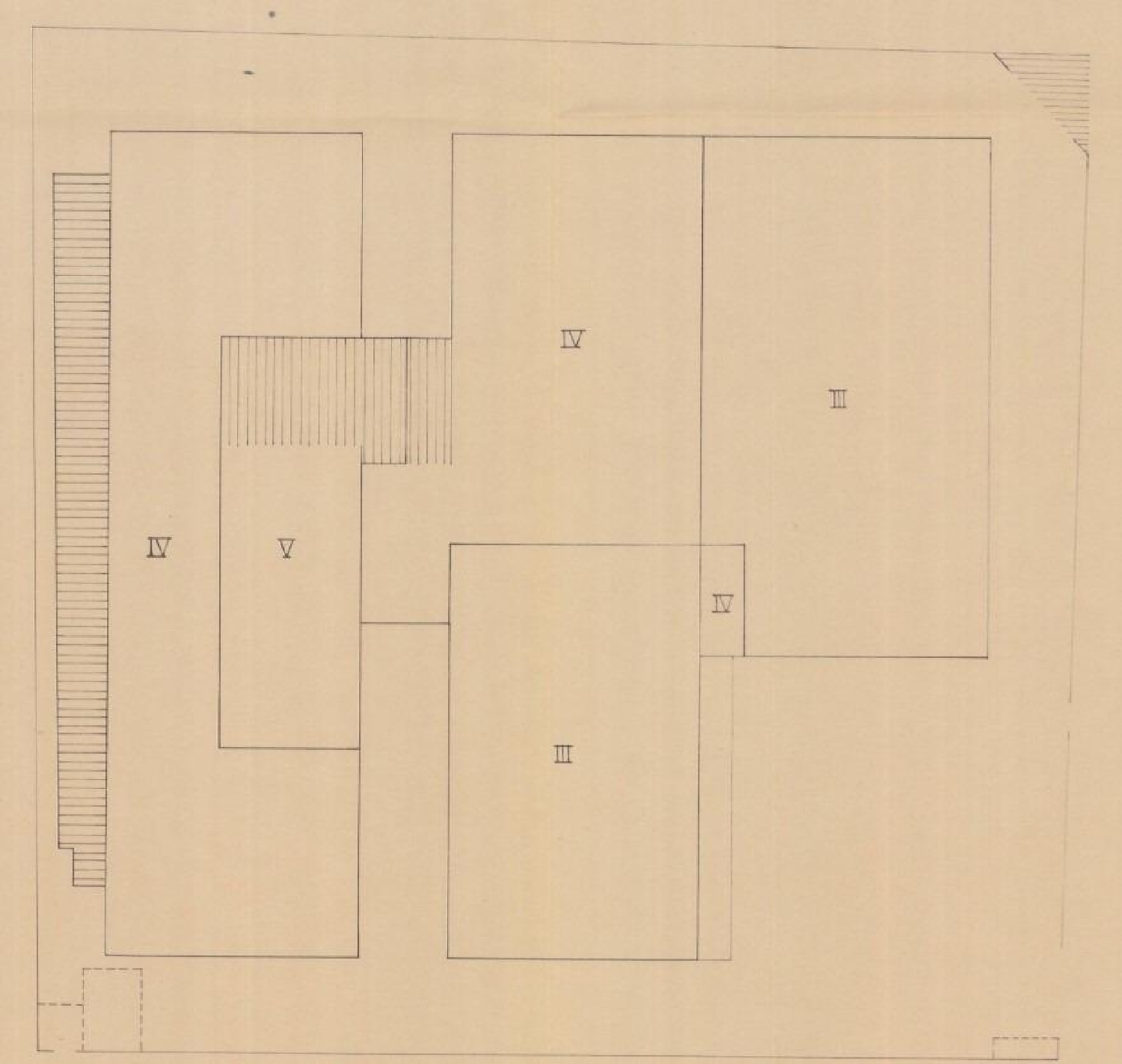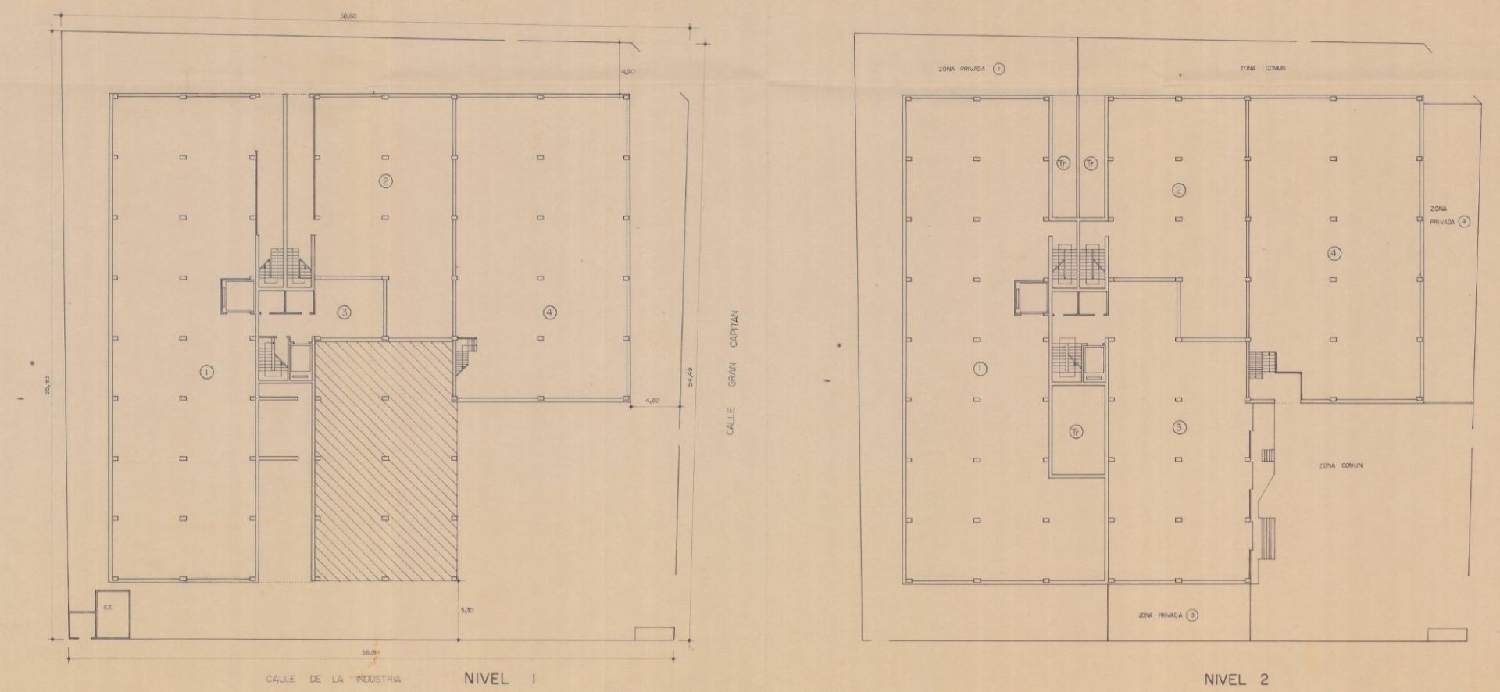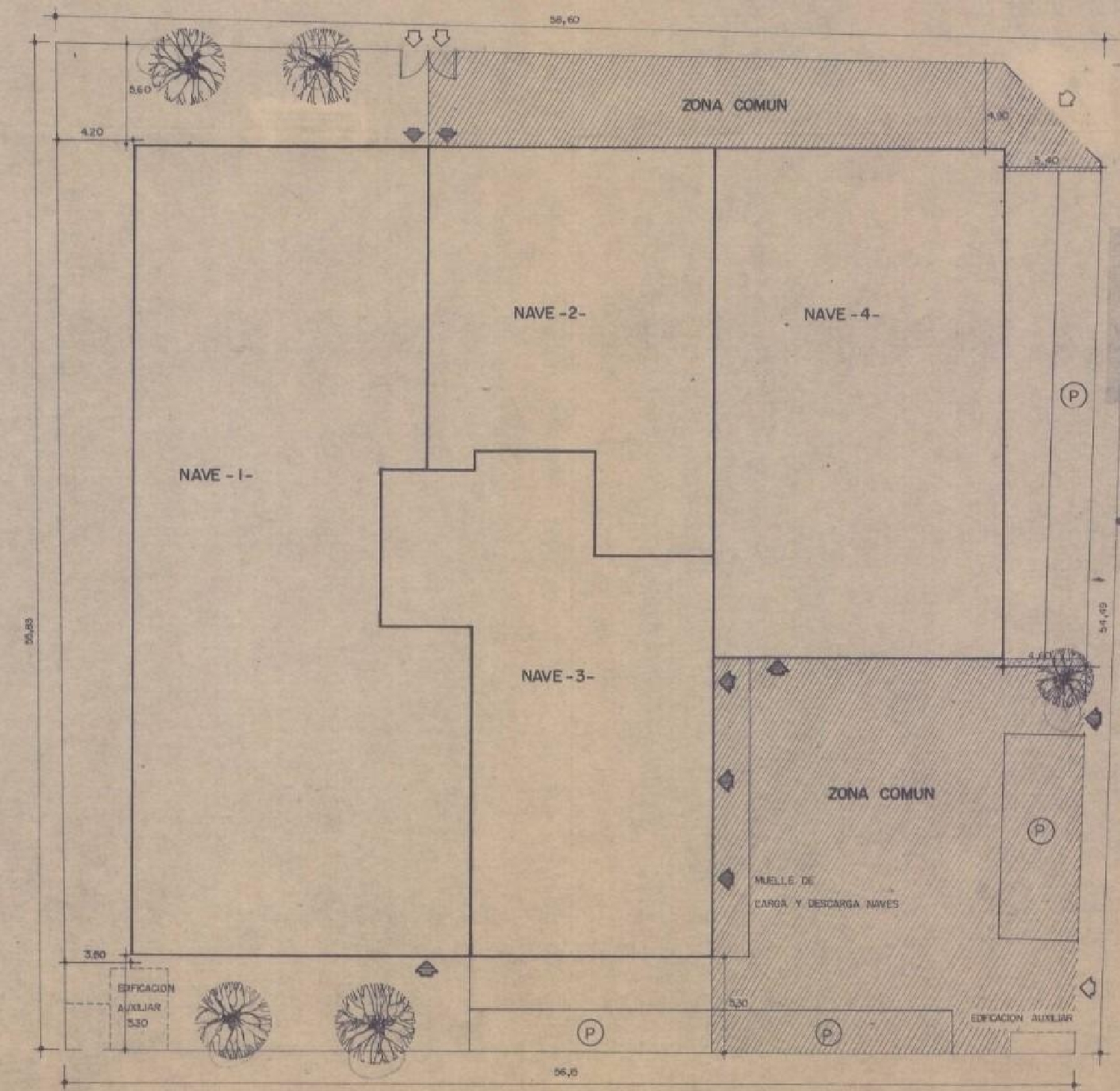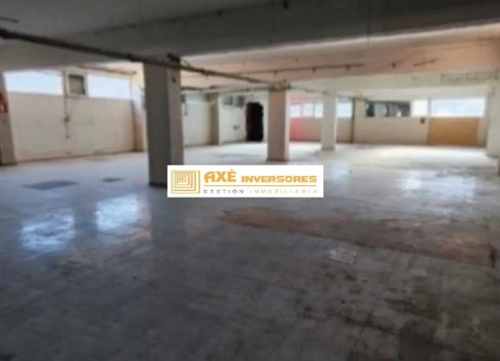building for sale Sant Joan Despí, Baix Llobregat
€ 2.800.000
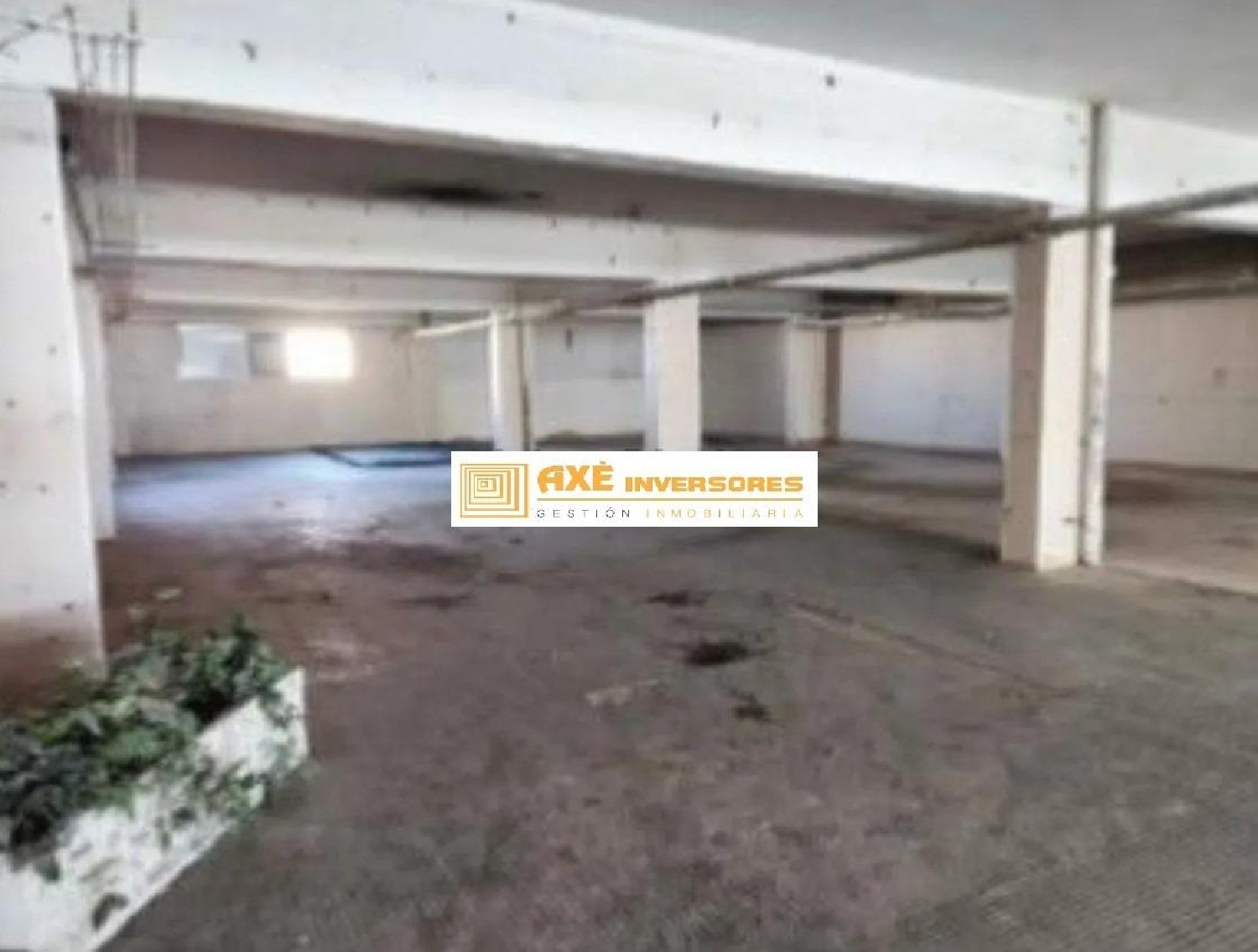
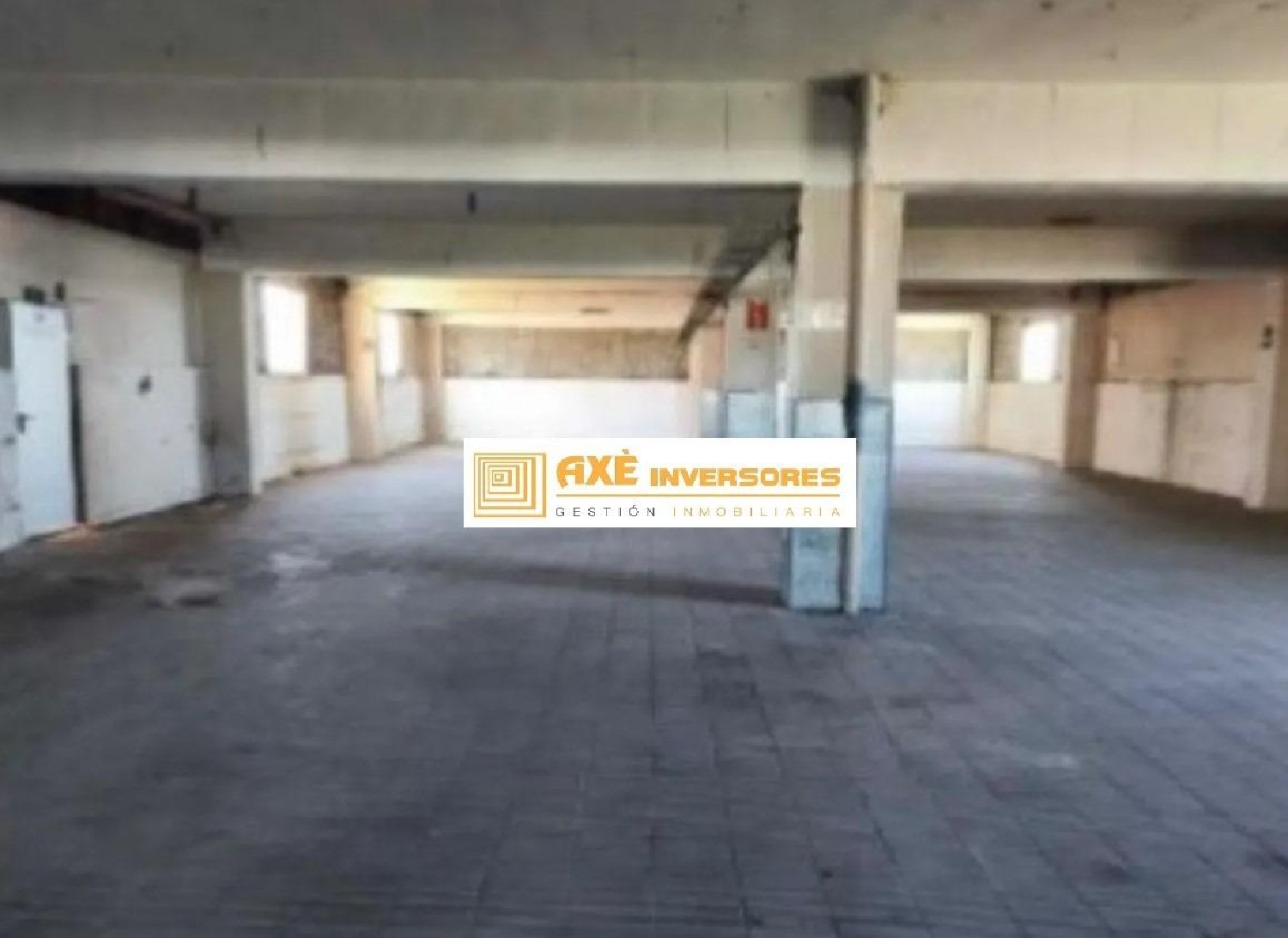
About the Seller
| Estate agent | Axe |
| Name | inmovilla 9298 |
| Address | Ctra Santa Coloma, 5 ent 2 08913 Badalona |
| Rating | ★ ★ ★ ★ ★ |
| 🏘️ See all properties from Axe | |
Approximate location
The map location is approximate. Contact the seller for exact details.
Similar properties
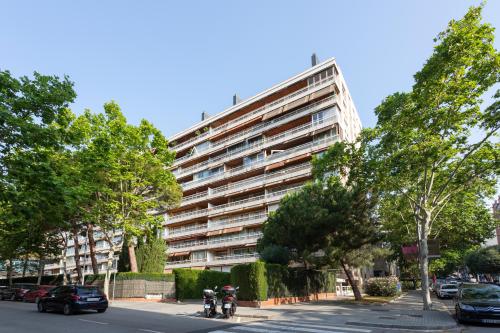
penthouse Les Corts-Pedralbes
Barcelonès
within a radius of 4 km
€ 1 995 000
penthouse Les Corts-Pedralbes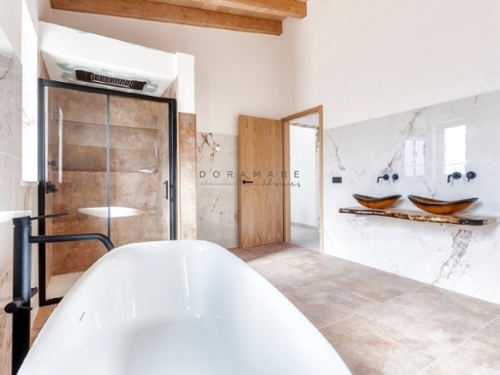
house Urbanitzacio Parc De Llevant
Tarragonès
within a radius of 41 km
€ 2 950 000
house Urbanitzacio Parc De Llevant