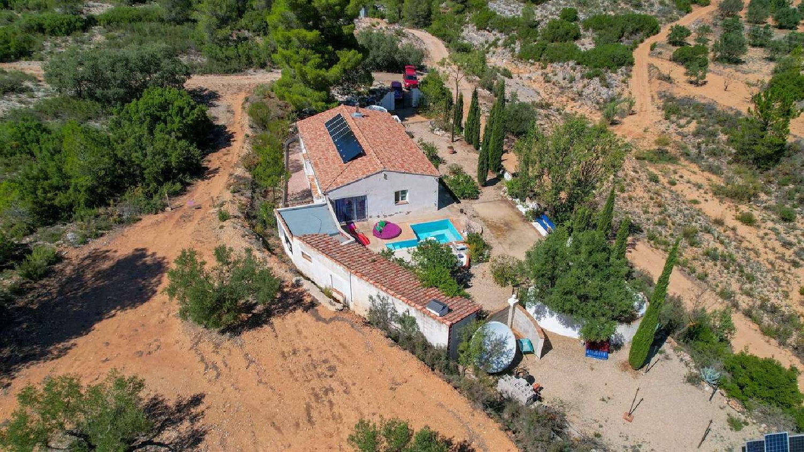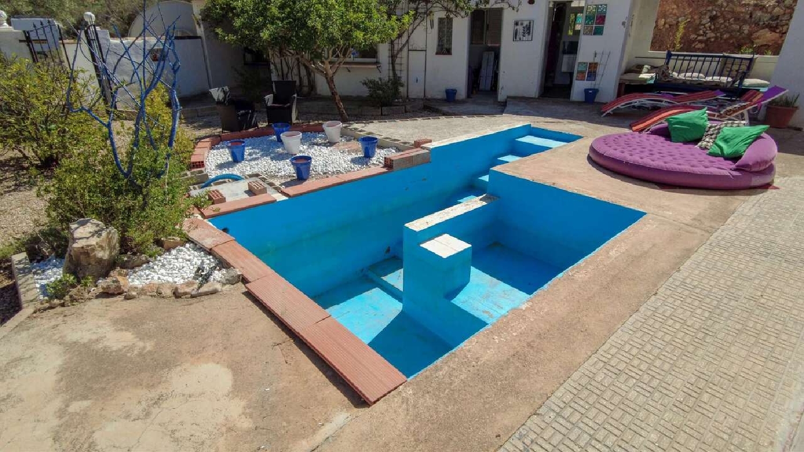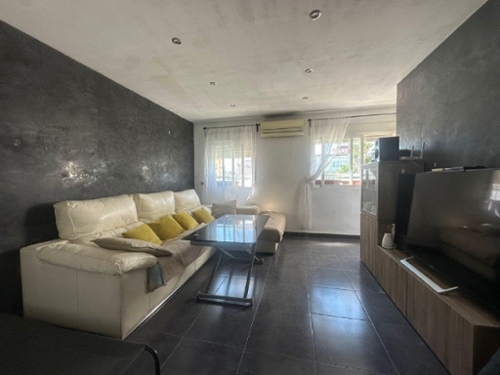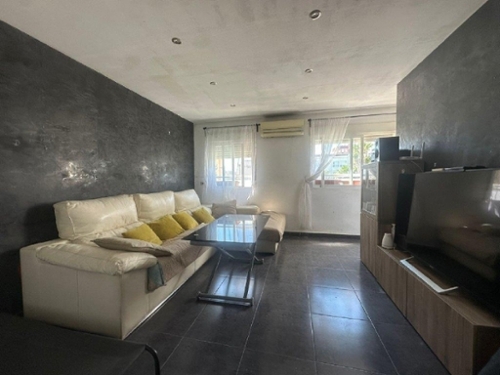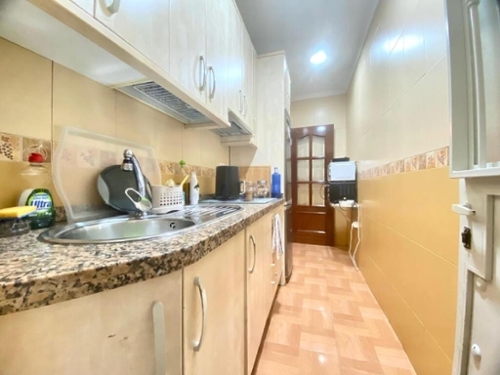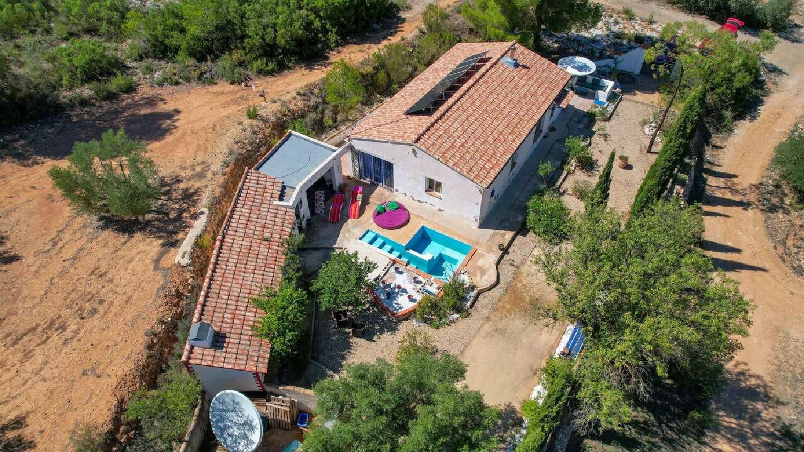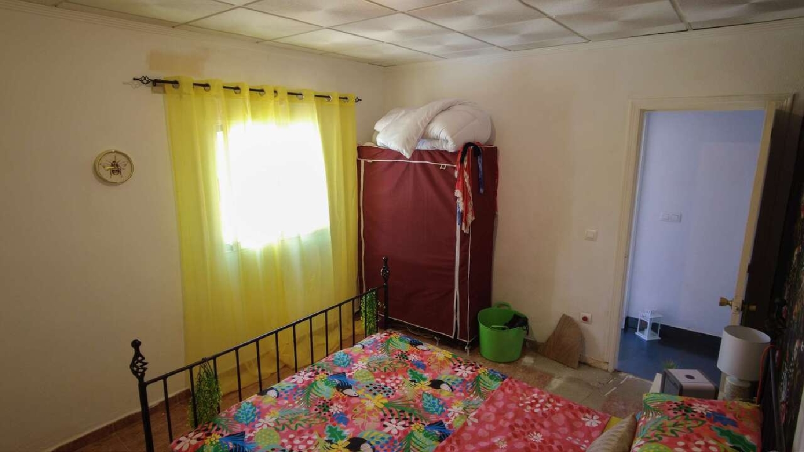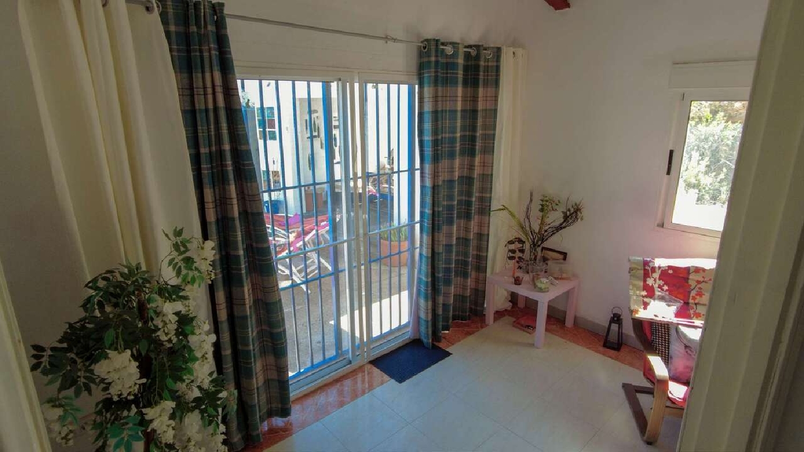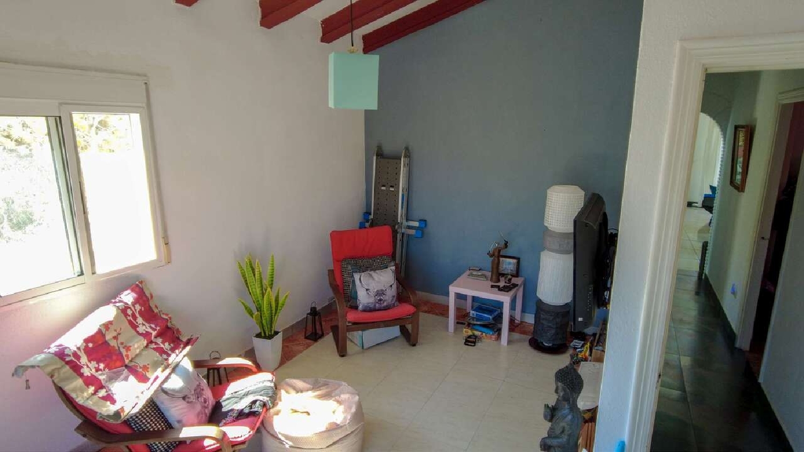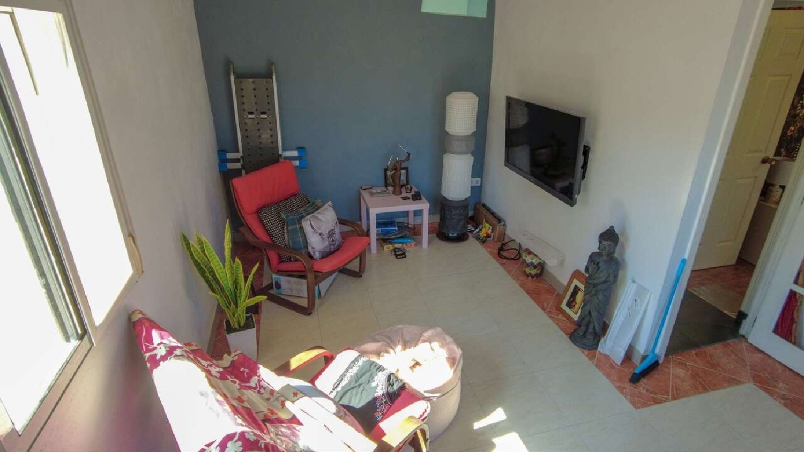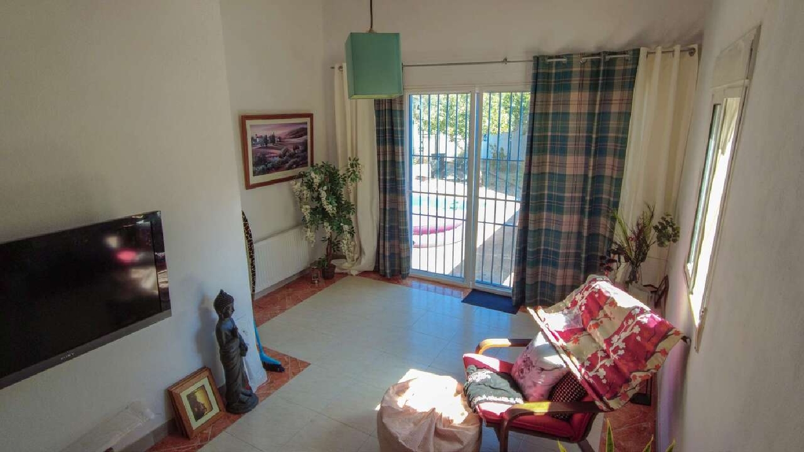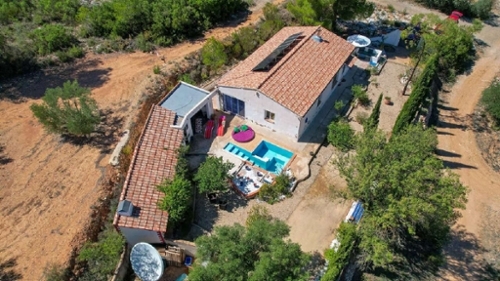About this property
Nestled not far from the picturesque Spanish village of Ayora, this delightful three-bedroom country house offers a perfect blend of comfort and charm. The property features three spacious double bedrooms, including one that can double as a second living room or office with direct access to the inviting pool area. The main living area is characterized by a striking double-height ceiling and double-aspect windows, which fill the space with natural light and create a warm, airy atmosphere. Access to the living area is provided through a single door on the side of the building, as well as through elegant French double doors at the front and from the kitchen. The centerpiece of the living room is a Scandinavian-style triangular log burner, ensuring the house remains cozy during the brief winter months. For additional warmth, there`s also a gas central heating option. The compact yet well-designed kitchen allows for easy movement and provides a seamless connection to the living and dining areas, perfect for engaging with family and friends while cooking. A well-sized family bathroom, complete with a separate shower and bath, is accessible via a main hallway at the rear of the living area. Two of the double bedrooms are located to the left of the hallway, while the third bedroom, situated at the rear of the property, features glazed double doors leading to the pool and outdoor entertainment area. Outside, the property is full of charm with various cozy nooks and crannies. The front of the house boasts a naturally shaded dining area accessible from both the main gates and the living room’s double doors. At the rear of the garden, a shaded corner under an olive tree overlooks a petanque court, and a stylish multi-level dipping pool awaits relaxation. Overlooking the pool is a shaded sun lounging area, complemented by an outdoor shower room and an additional toilet. Additional features include a smaller workshop housing the solar battery and inverter, a covered outdoor barbecue area, and a utility room equipped with running water and electricity. At the back of the garden, a gate leads to an olive grove with various fruit trees, and there`s another rear entrance from the public track, ideal for accommodating multiple guest cars. Property 96 m2Plot 11,770 m28,000 litre Water TankLocated near the picturesque Spanish village of Ayora.Three spacious double bedrooms, one adaptable as a second living room or office with pool access.Main living area with double-height ceiling and double-aspect windows.Single door and elegant French double doors provide access to the living area.Scandinavian-style triangular log burner and optional gas central heating.Compact, well-designed kitchen with a view of the living and dining areas.Well-sized family bathroom with separate shower and bath.Two double bedrooms on the left of the hallway; third bedroom with pool access at the rear.Charming outdoor spaces with various cozy nooks and a naturally shaded dining area.Shaded corner under an olive tree overlooking a petanque court and stylish multi-level dipping pool.Shaded sun lounging area by the pool, plus outdoor shower room and additional toilet.Smaller workshop with solar battery and inverter, covered outdoor barbecue area, and utility room with running water and electricity.Gate to the olive grove with fruit trees and additional rear entrance from the public track for multiple guest cars.
