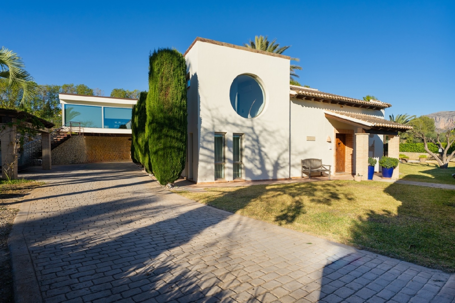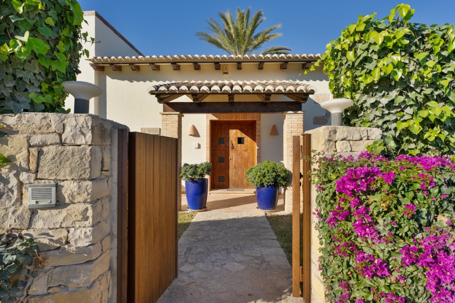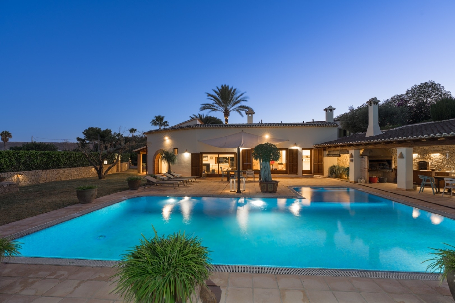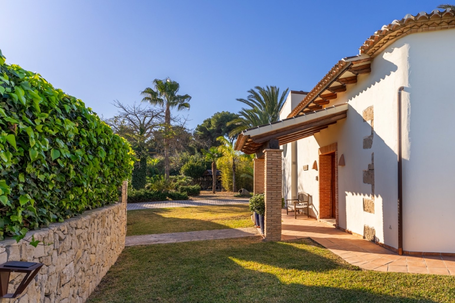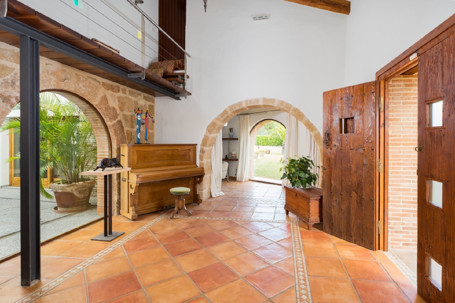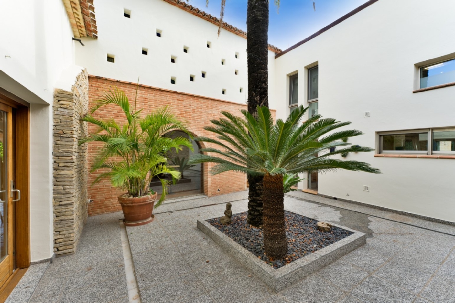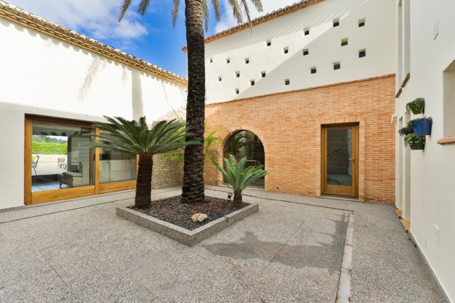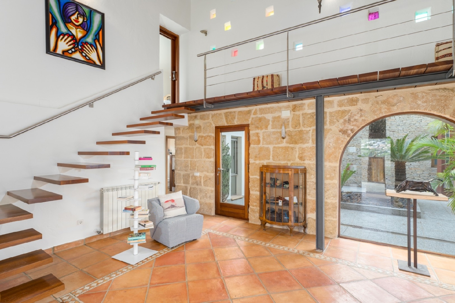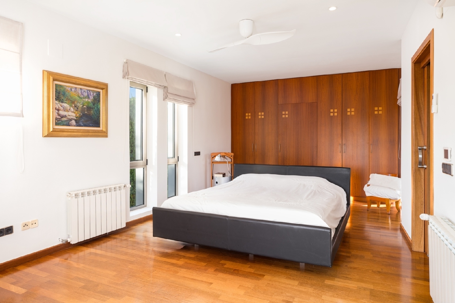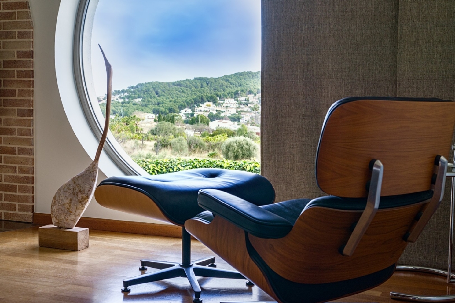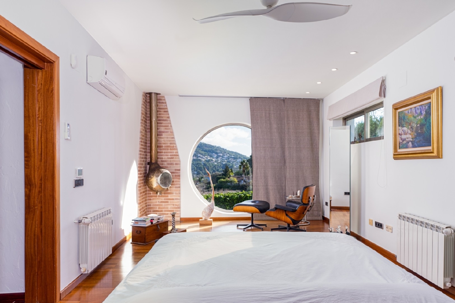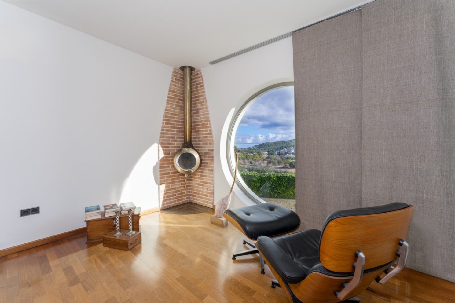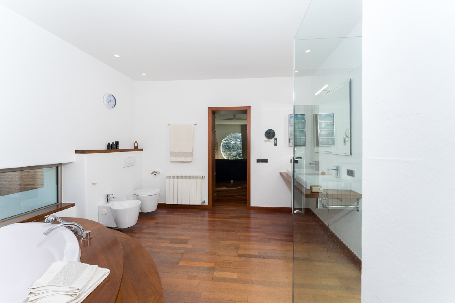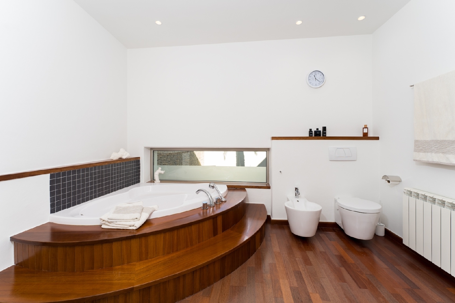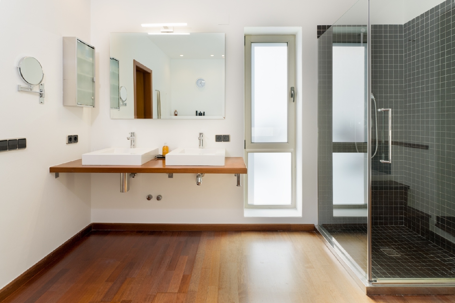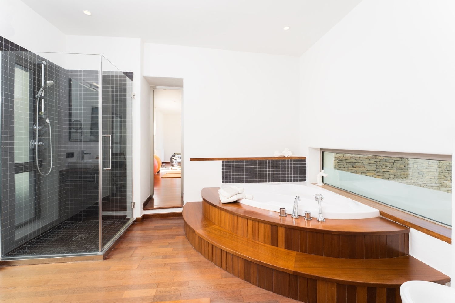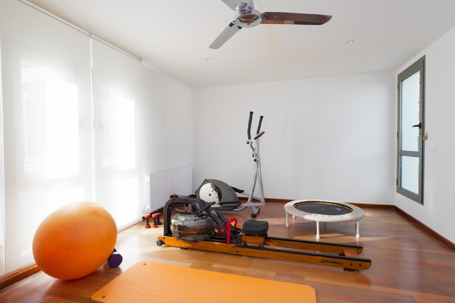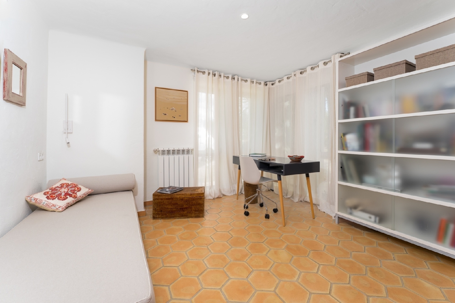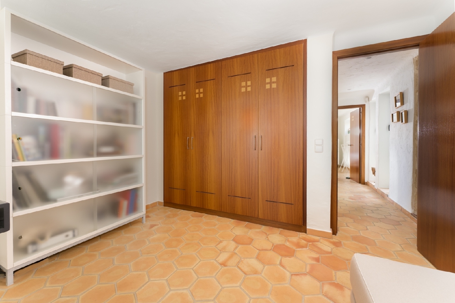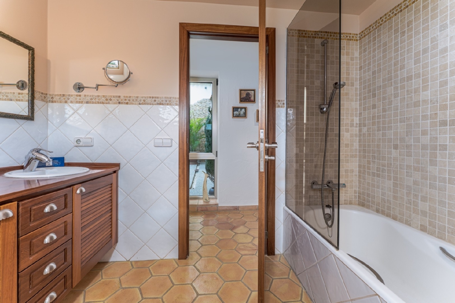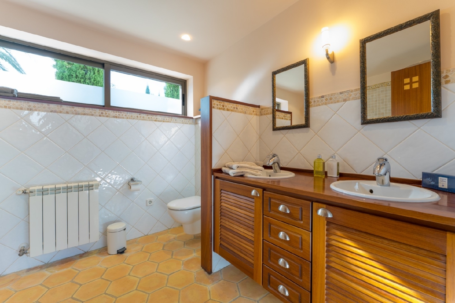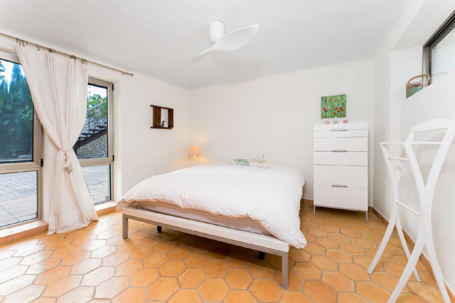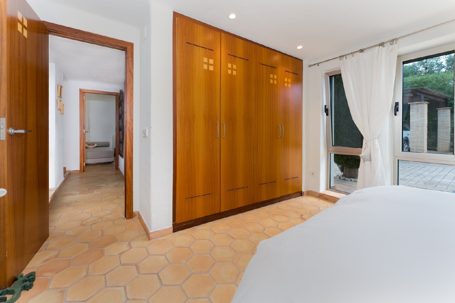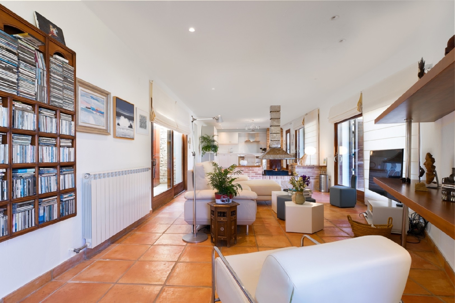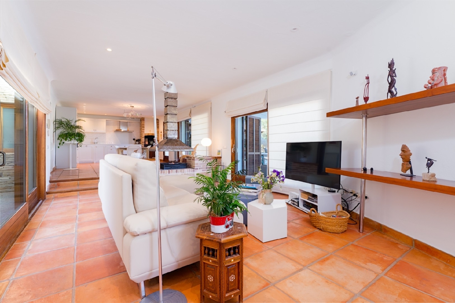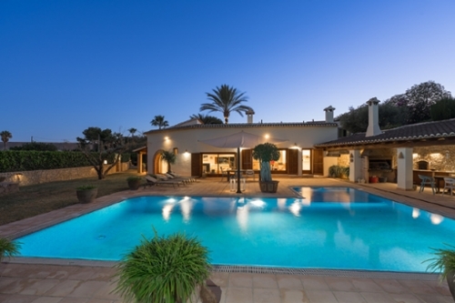About this property
Living in the country or do you prefer near the coast this unique property matches both worlds, You will be in a peaceful location with good access but at the same time close to the restaurants and civilization, Javea and La Sella golf course, Benitachell and Moraira. Country house with a lot of charm mixed with some modern touches, with an exquisite design, ideal to live all year round and enjoy everything that the house and the farm offers you, it is located on a flat plot, with a garden and organic olive trees with which they make their own oil. Special tranquility and at the same time all services are just a few minutes away by car. The house has 2 floors connected internally and is distributed as follows: entrance porch, hallway, 1 guest toilet, living room with the special design fireplace on high that separates the dining roomkitchen (renovated in 2023) with barbecue, interior patio, laundry room, 2 double bedrooms with fitted wardrobes and 1 bathroom, garage with electric doors. On the upper floor we find the master bedroom with fitted wardrobes and parquet floor, high fireplace, air conditioning (hot and cold), ensuite bathroom (with bath and shower) and gym, from here, access to a chill out, roof terrace with lovely open views. Atached to the house, there is an anex: independent studio with preinstallation of kitchen and 1 toilet with shower, used as an ample office at the moment with underfloor heating. Terracotta rustic floor tiles. "Tosca" arches. Aluminium windows with double glazing. Gas central heating. Alarm. New photovoltaic system: 7'65 kWp. Wine and oil cellar. 59 m2 irregularly shaped swimming pool with big BBQ and covered terrace (Naya). Pérgola for 2 vehicles. Rainwater storage tank. Alarm system. Quiet cul de sac location. The pool is surrounded by a large terrace for sunbathing and the garden has lawn, many palm trees, cicas and other native plants. This country house is situated in the countryside, completely private but not too far from other neighbours so you will not feel completely isolated. If you are interested in producing your own organic olive oil (AOVE), this property is perfect because it has 40 olive trees in full ecologic production.
