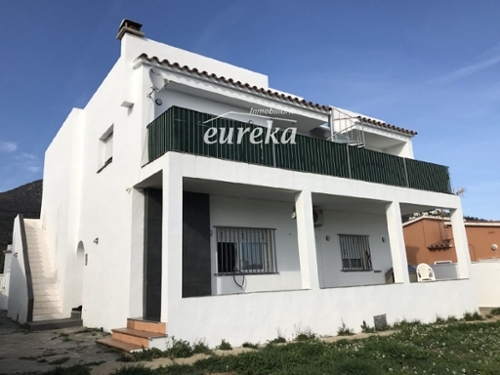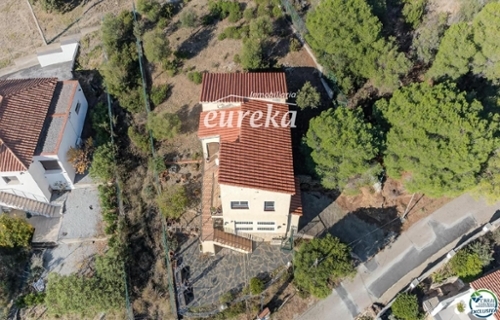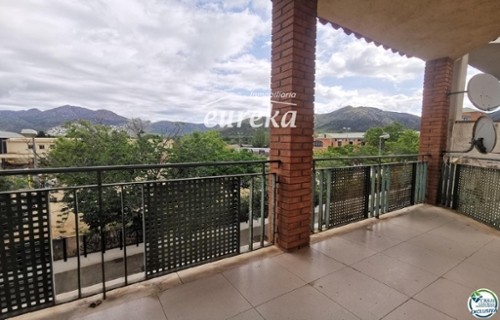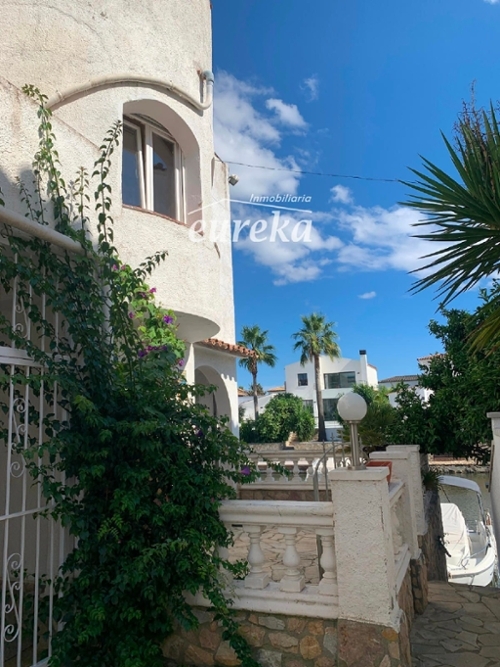About this property
Presentation
Village house of 260 square meters with a large south-facing garden and lots of natural light. A comfortable and pleasant space where you can live all year round or as a second home given its proximity to the main beaches of the Costa Brava.
Description
Property from 1820, built on a 920 m2 plot, partially renovated in 2011 maintaining its original forms and elements.
The house is distributed over two floors of 130 m2 each. Ground floor with large distributor hall and main living room with direct access to the garden located at the back of the house. On this floor we also find two large rooms, an independent kitchen that preserves the pots and the original fireplace and in use. We also find a completely renovated bathroom. The entire ground floor has new floors and the ceilings built with a Catalan vault.
In the garden we have a large, spacious and very private outdoor area that has its own well.
On the upper floor, a spacious and bright living room gives access to four spacious rooms, all exterior. Two of them face the main façade and the other two face the garden. A house without small rooms or corners. Not a single hallway. On the stairs and on the upper floor, the original floors are maintained and the ceiling has been completely renovated with wooden beams.
All the closings of the house are new with wood of flanders and double-chamber glass and forged in all the lower windows.
Environment
Cozy area of Palafrugell with friendly neighbors, located in a quiet street and very close to all services and a ten-minute walk from the town center.
Conclution
The house is equipped to move into, but if you want to do your personal project you will find enough space to make a parking space integrated into the house and a second toilet on the upper floor. All this makes this house an option rarely available in Palafrugell.
Energy certification pending.
Purchase expenses: 10% Patrimonial Transfer + Notary + Registry.





















