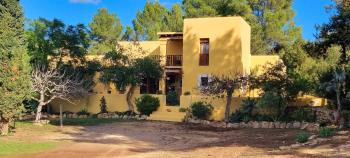country house for sale Sant Rafel De Sa Creu, Sant Antoni De Portmany
€ 3.800.000
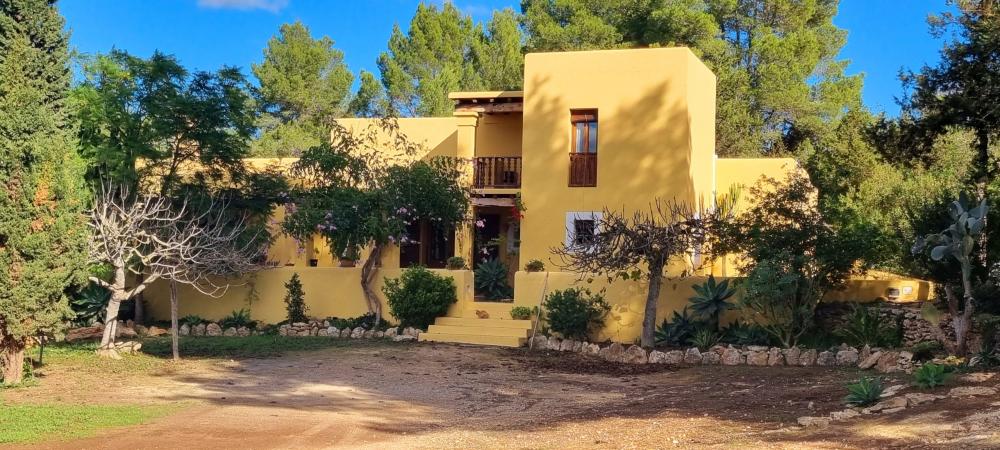 1 / 57
1 / 57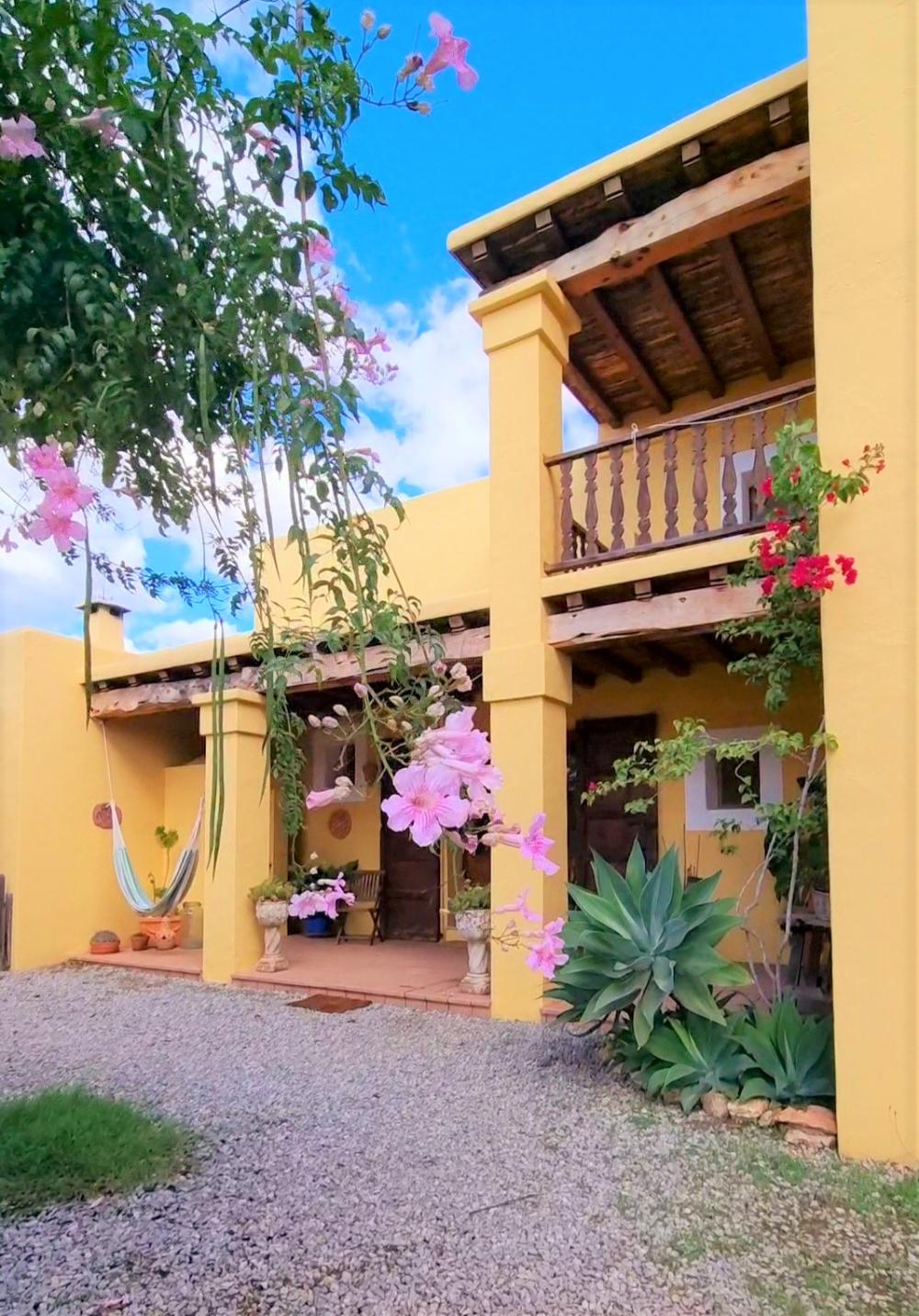 2 / 57
2 / 57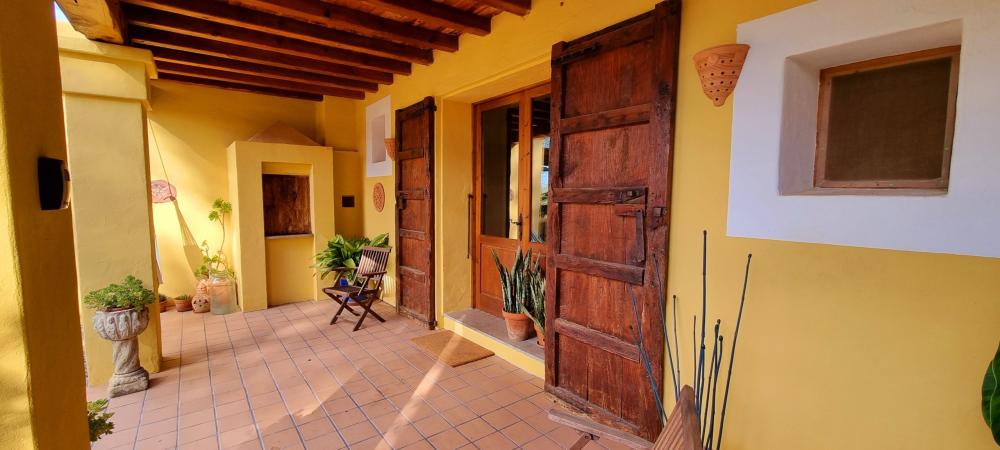 3 / 57
3 / 57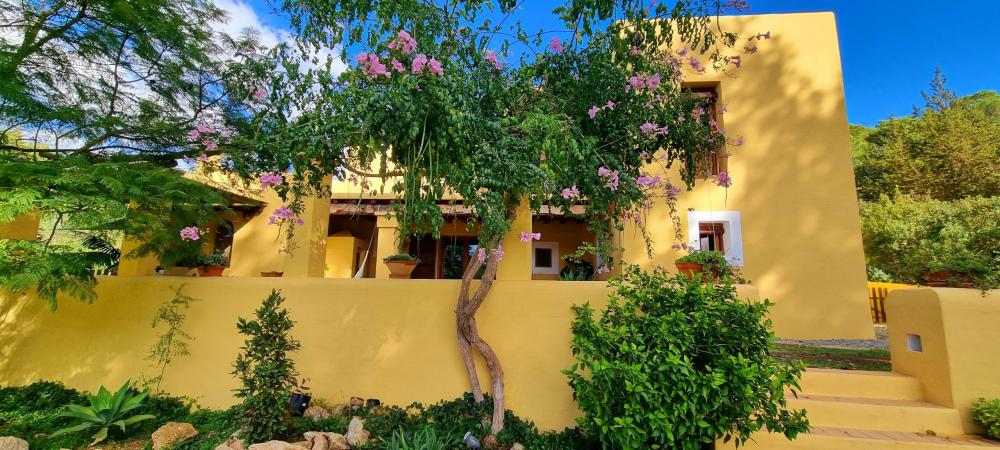 4 / 57
4 / 57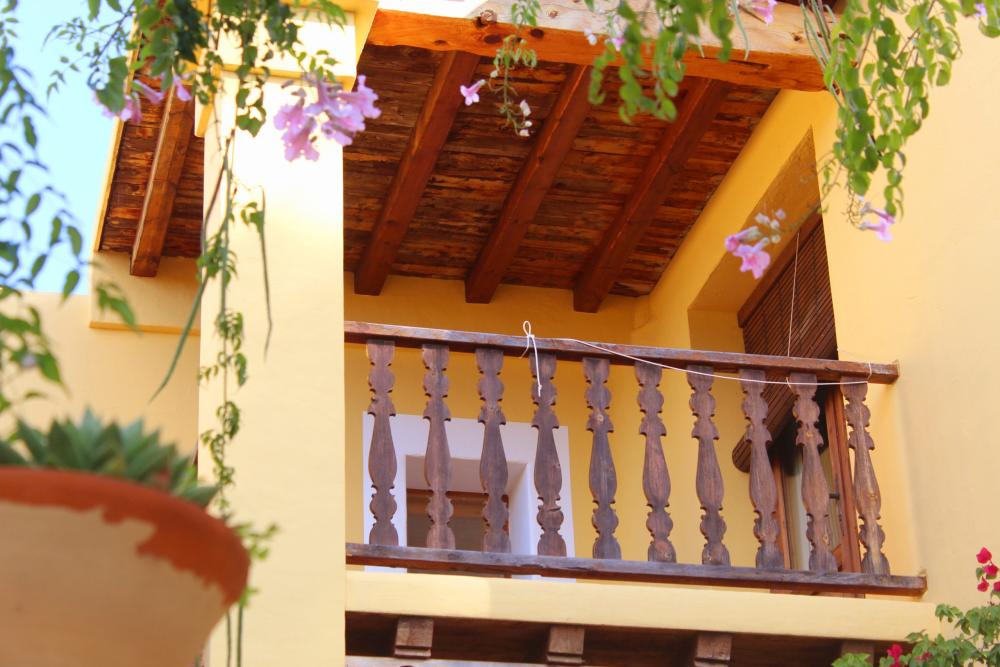 5 / 57
5 / 57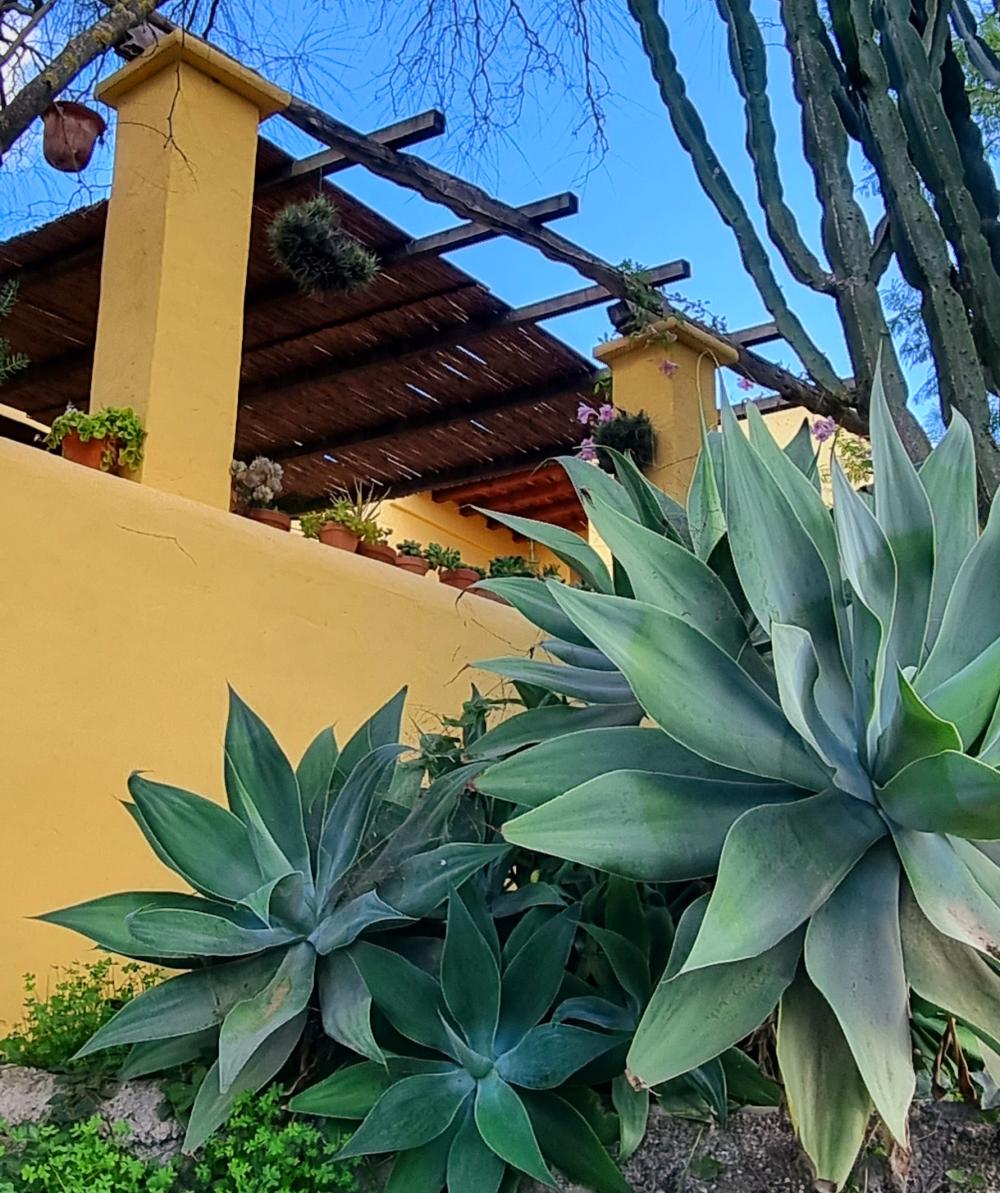 6 / 57
6 / 57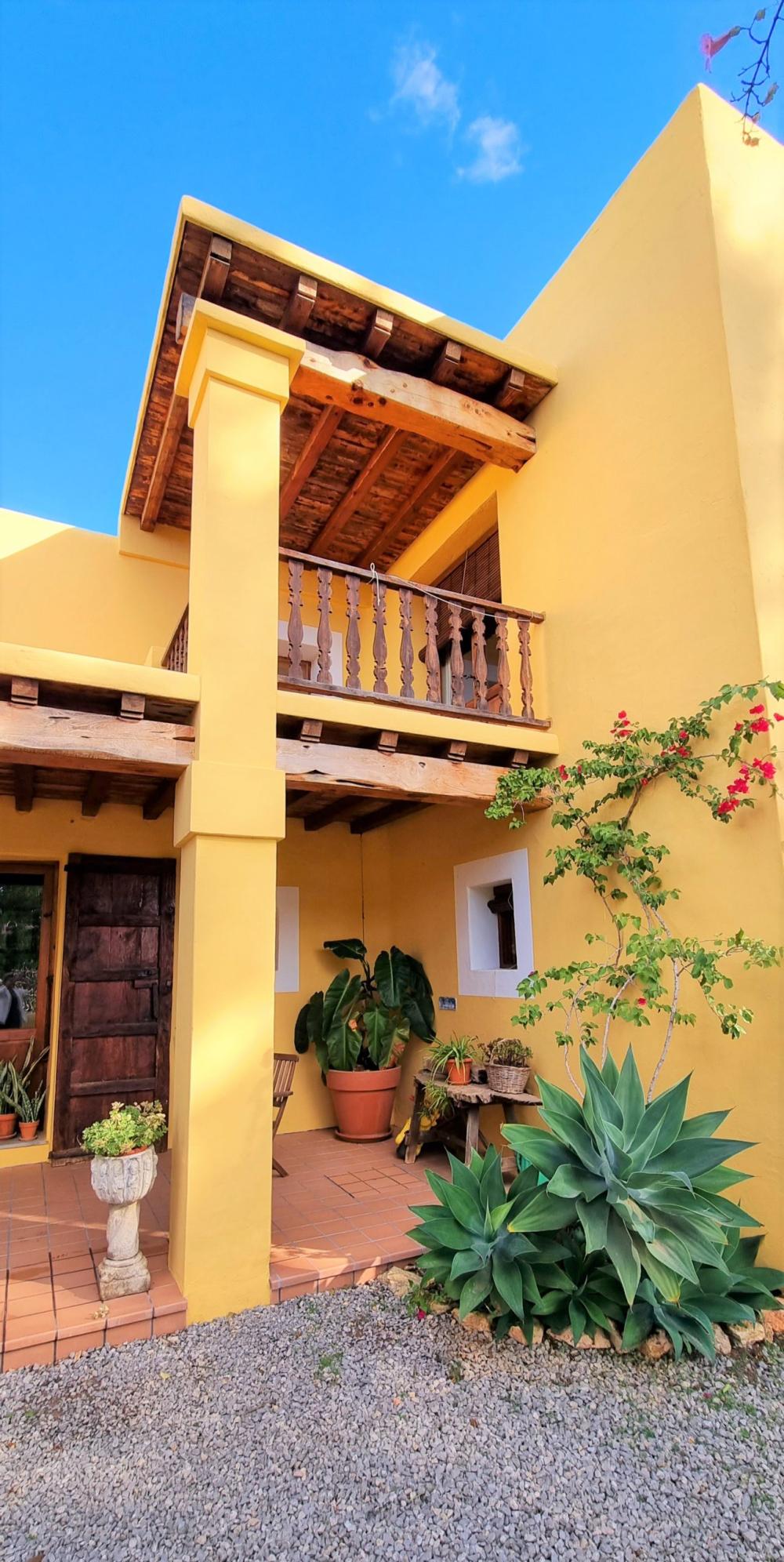 7 / 57
7 / 57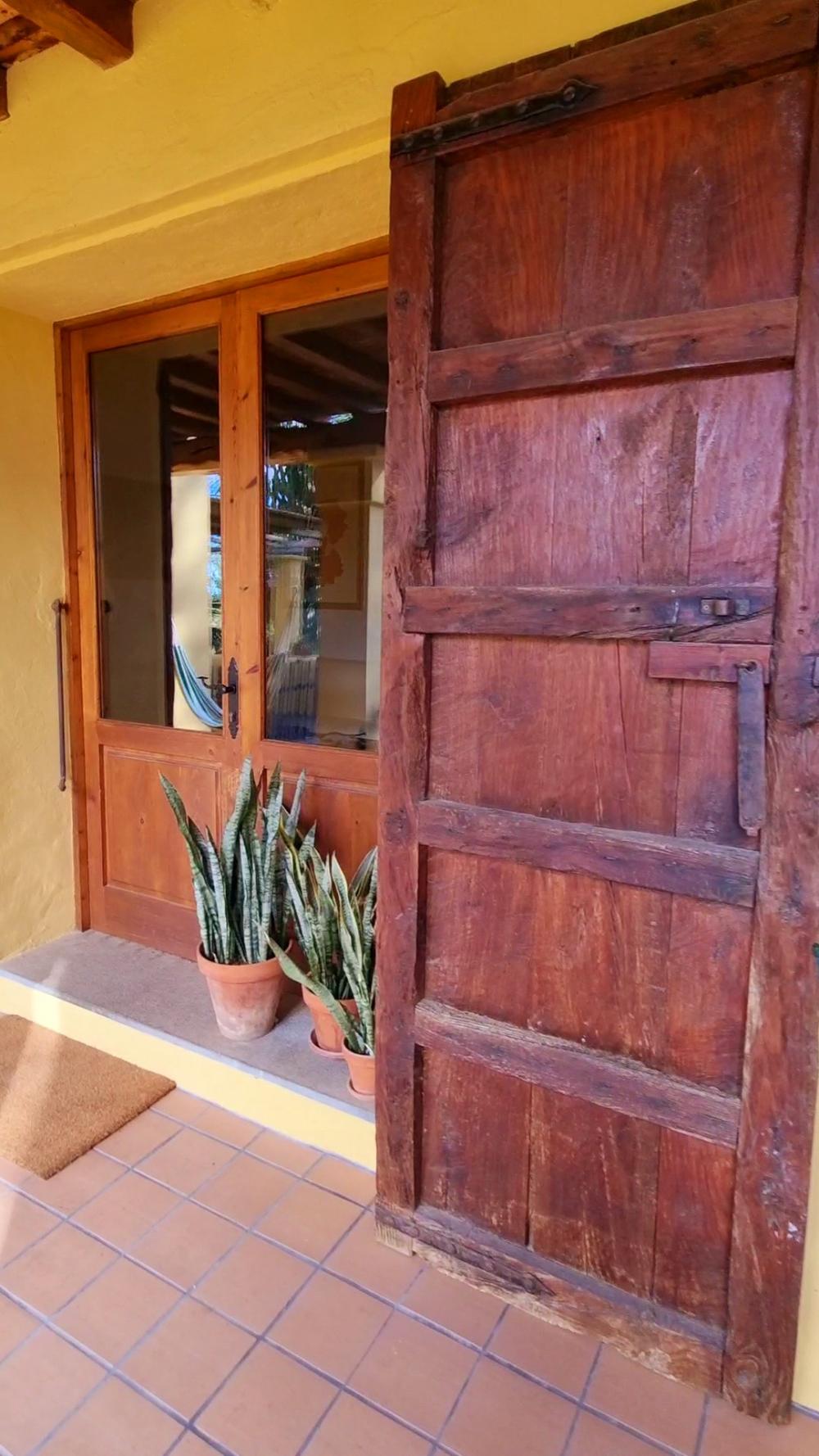 8 / 57
8 / 57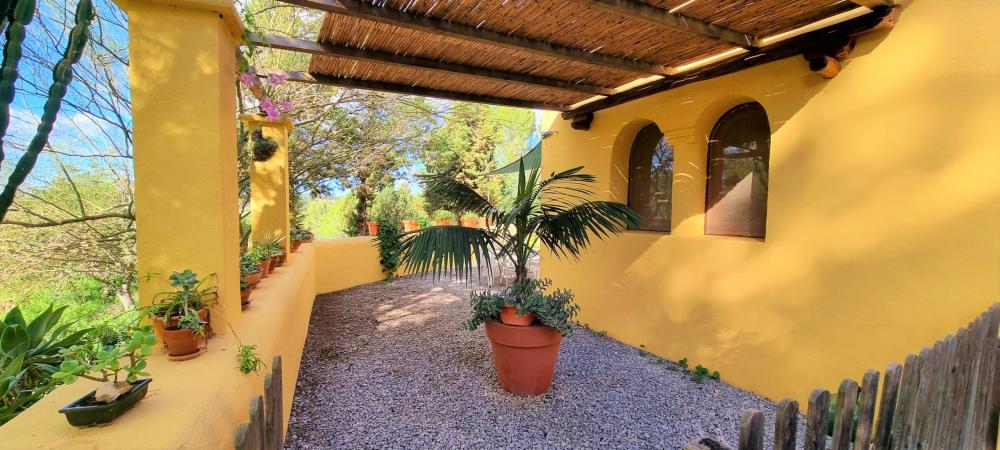 9 / 57
9 / 57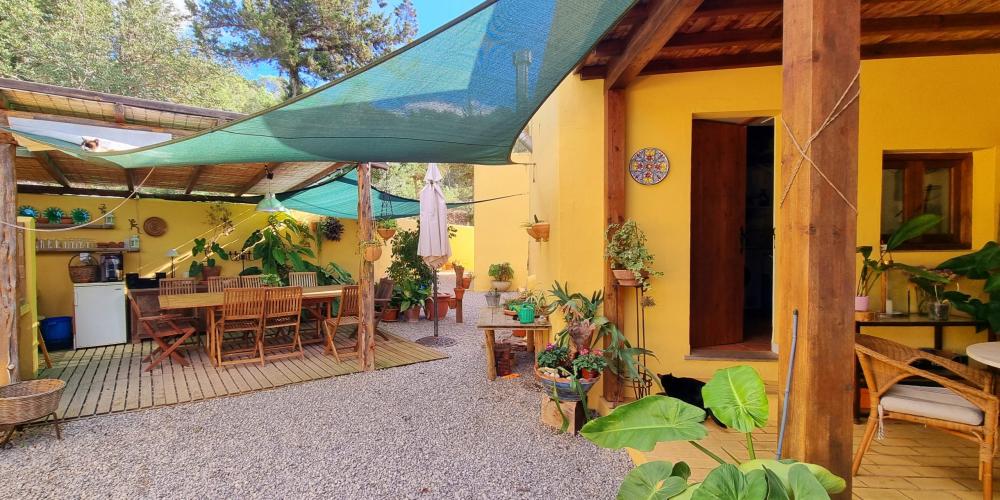 10 / 57
10 / 57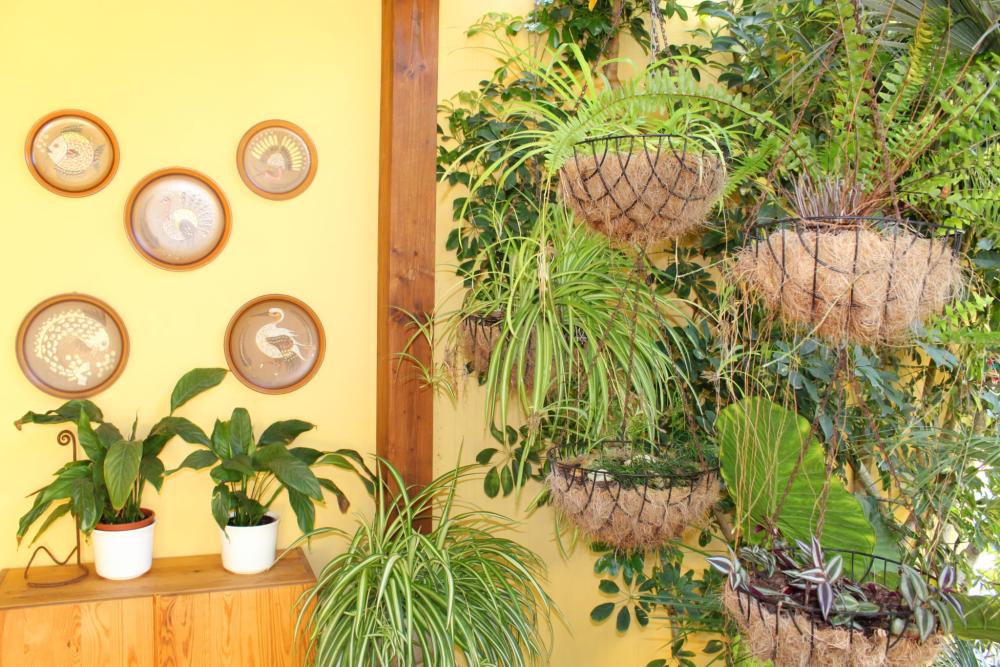 11 / 57
11 / 57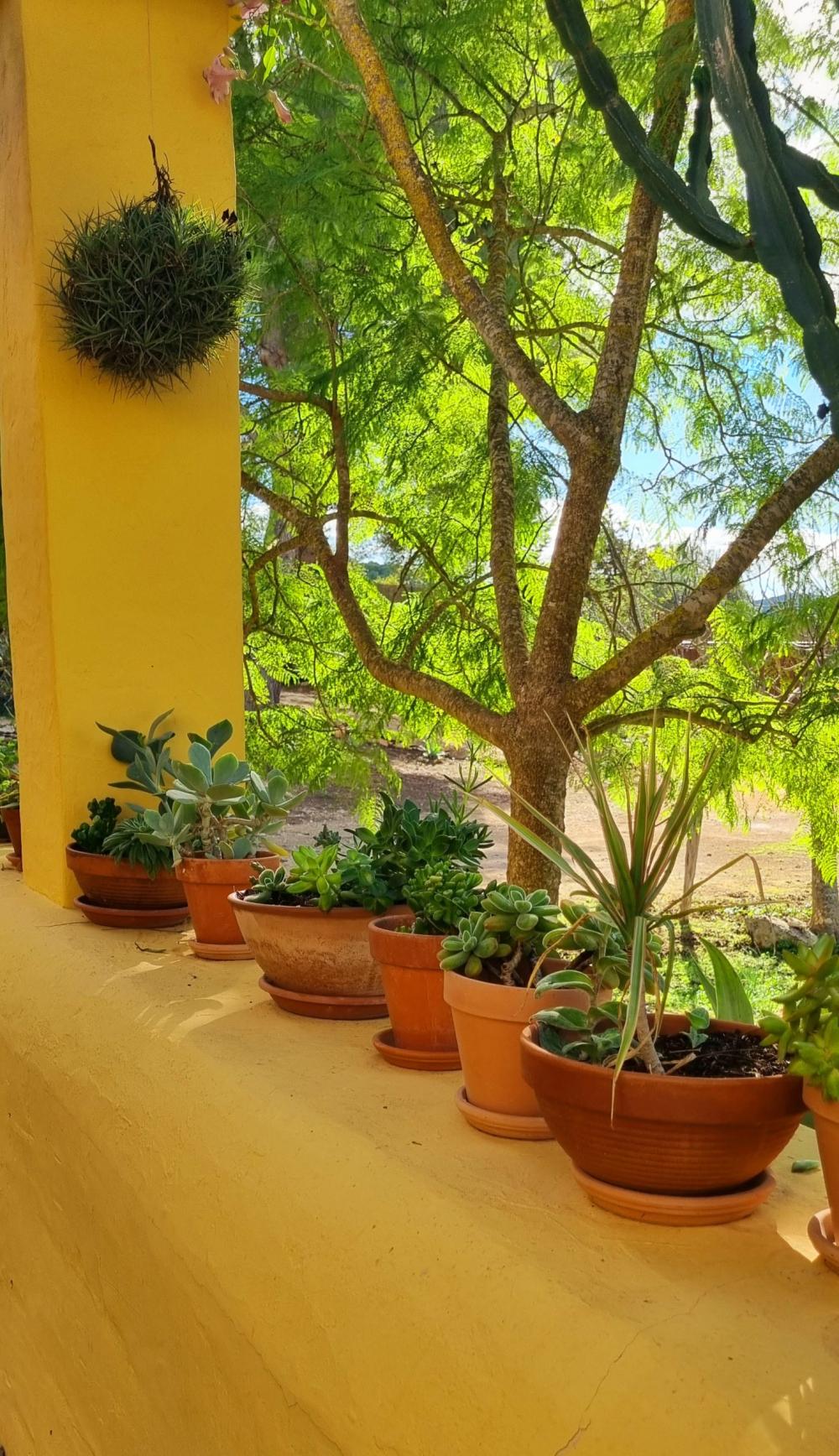 12 / 57
12 / 57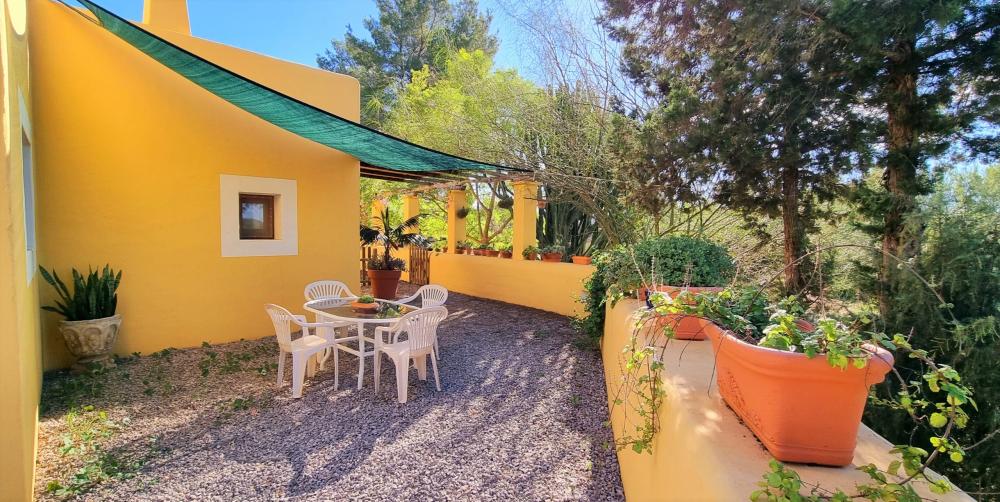 13 / 57
13 / 57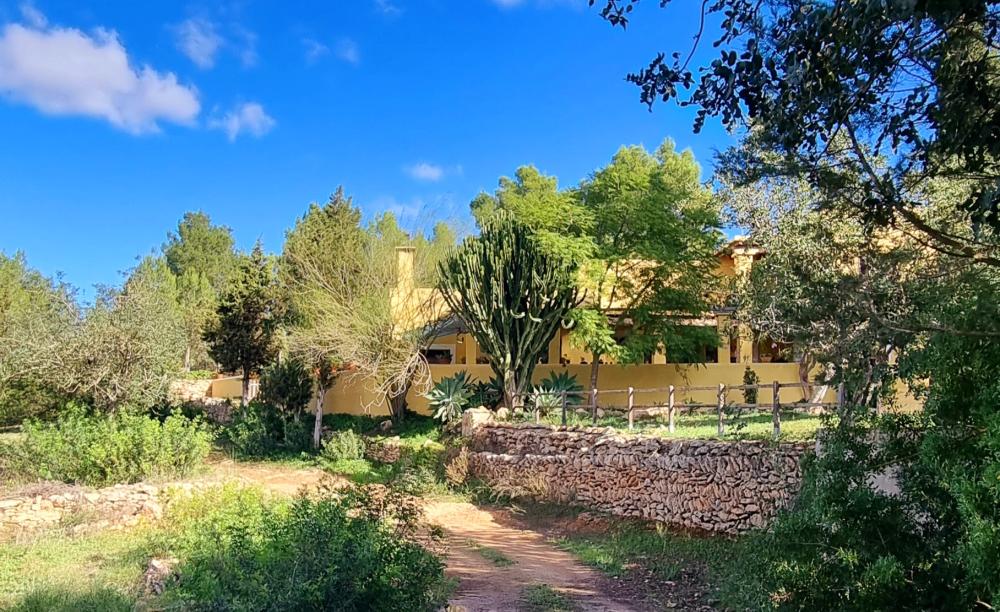 14 / 57
14 / 57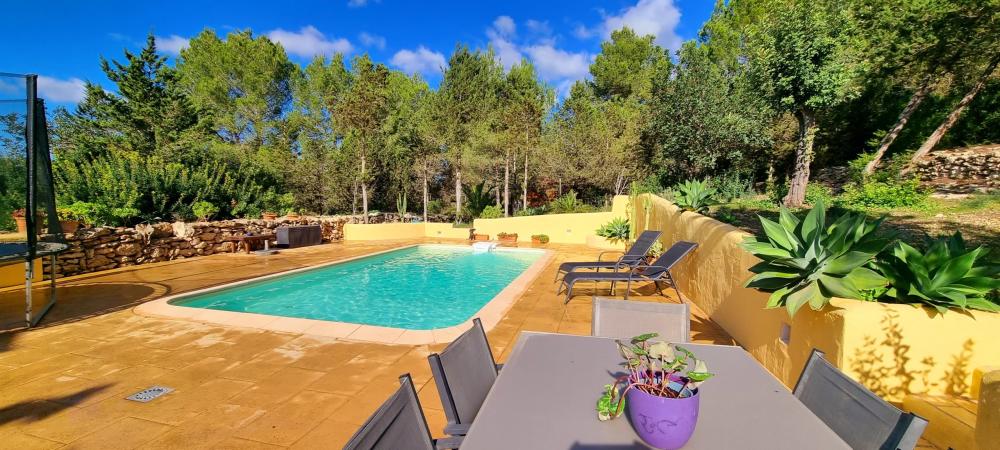 15 / 57
15 / 57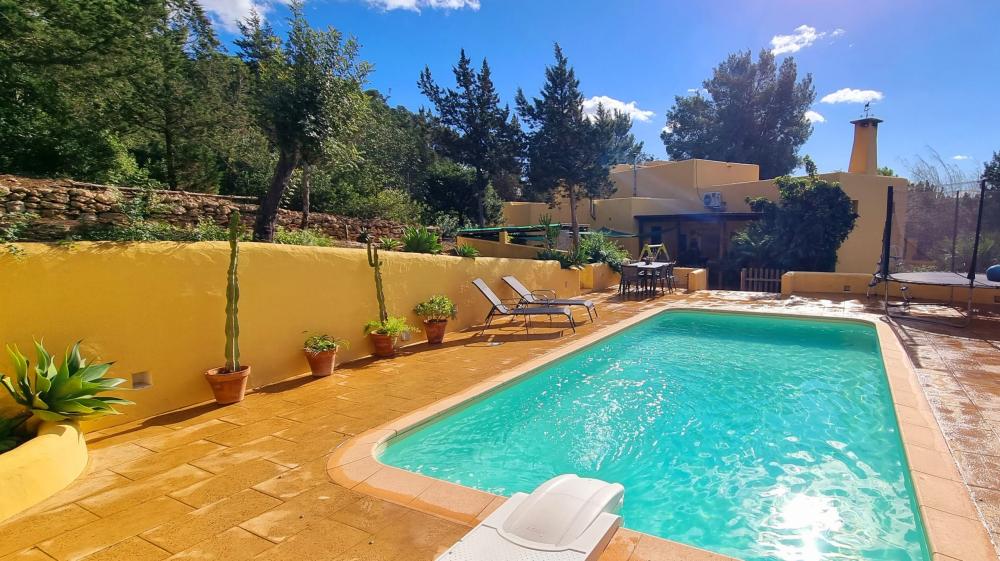 16 / 57
16 / 57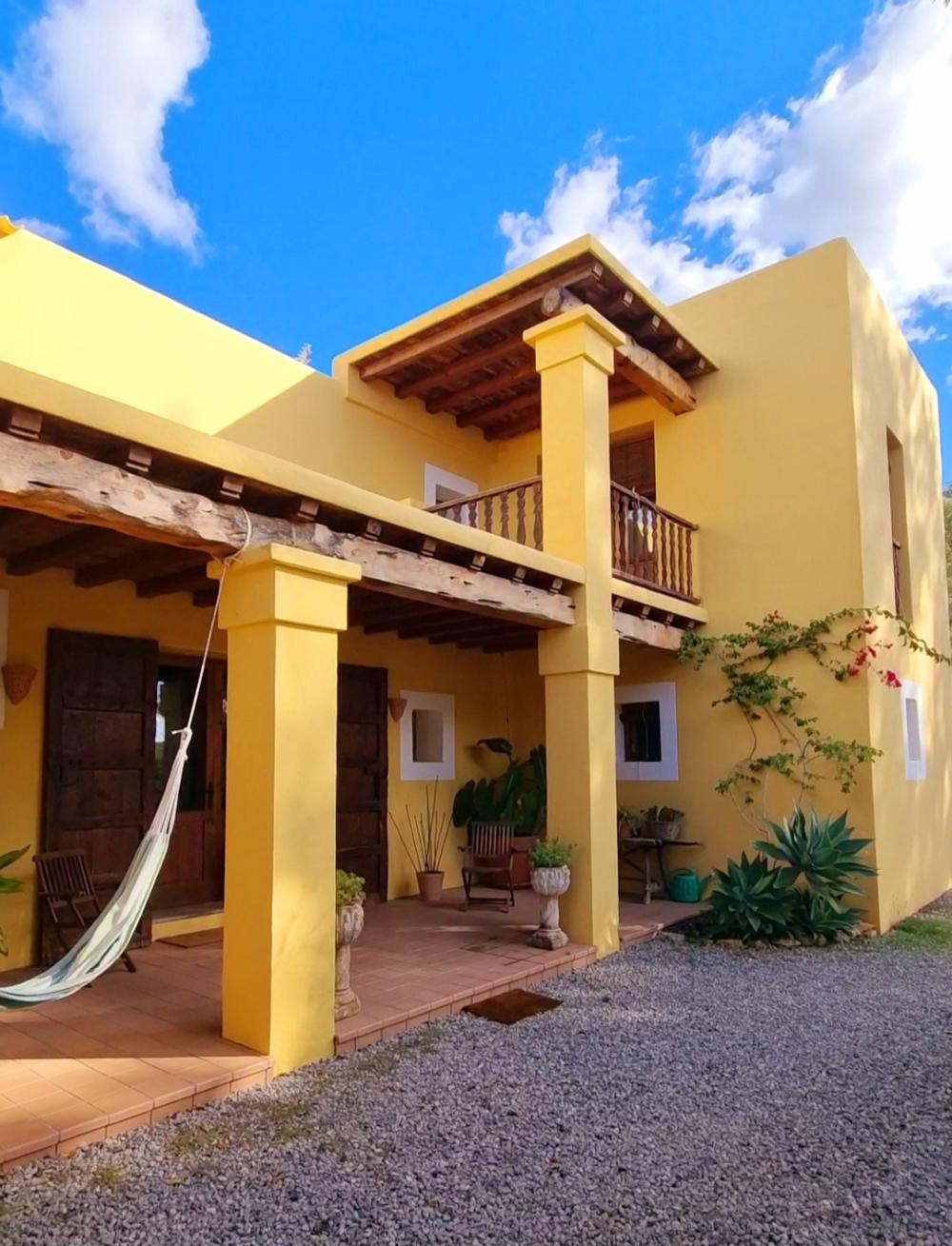 17 / 57
17 / 57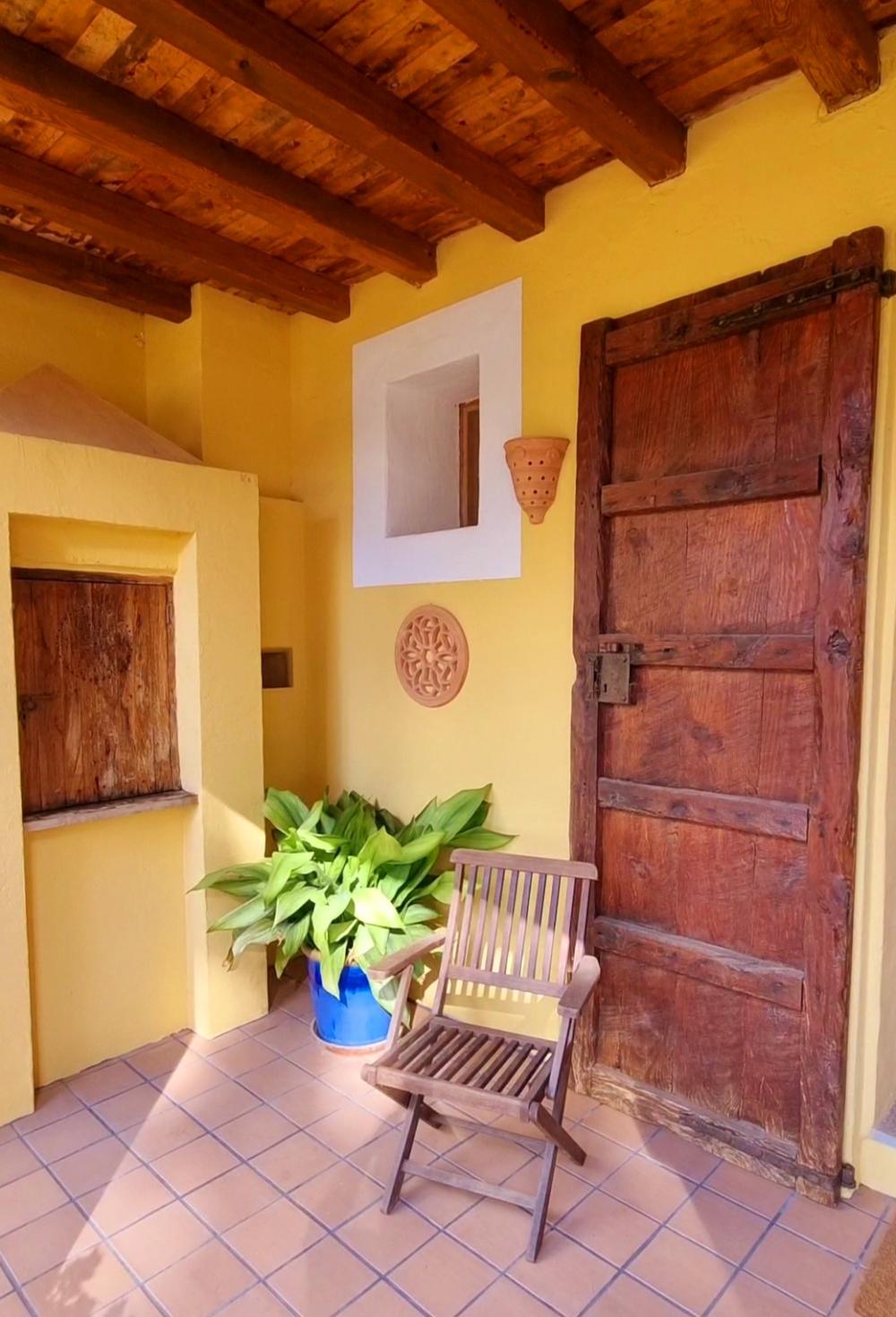 18 / 57
18 / 57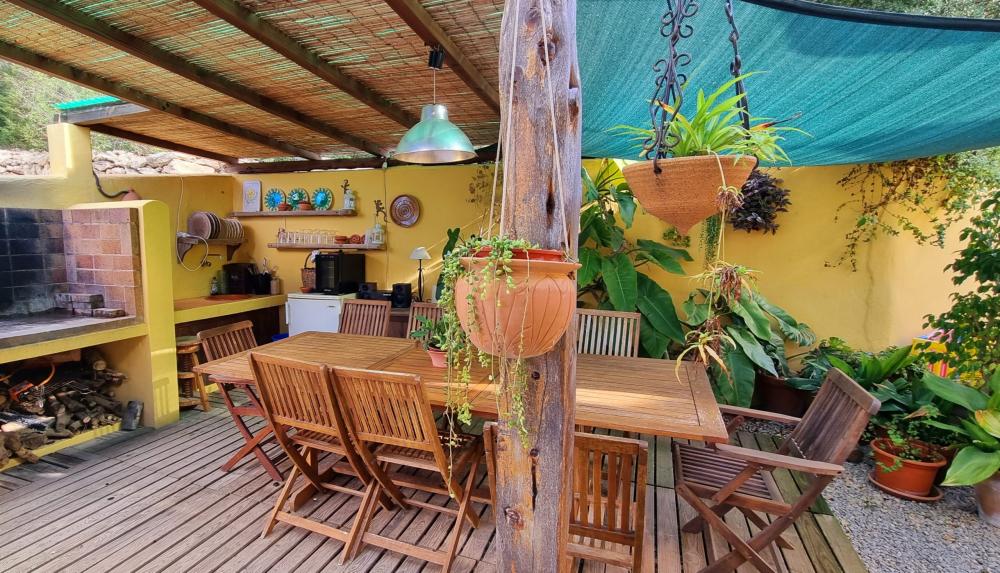 19 / 57
19 / 57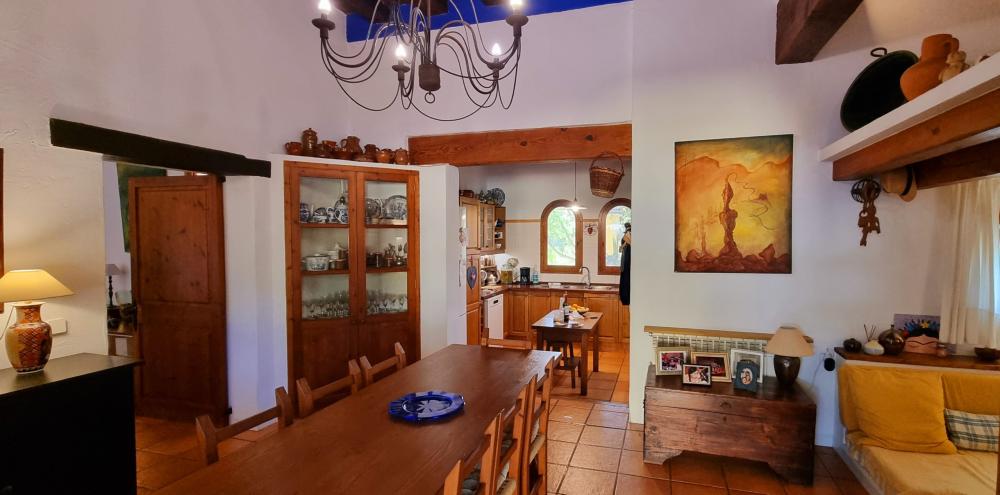 20 / 57
20 / 57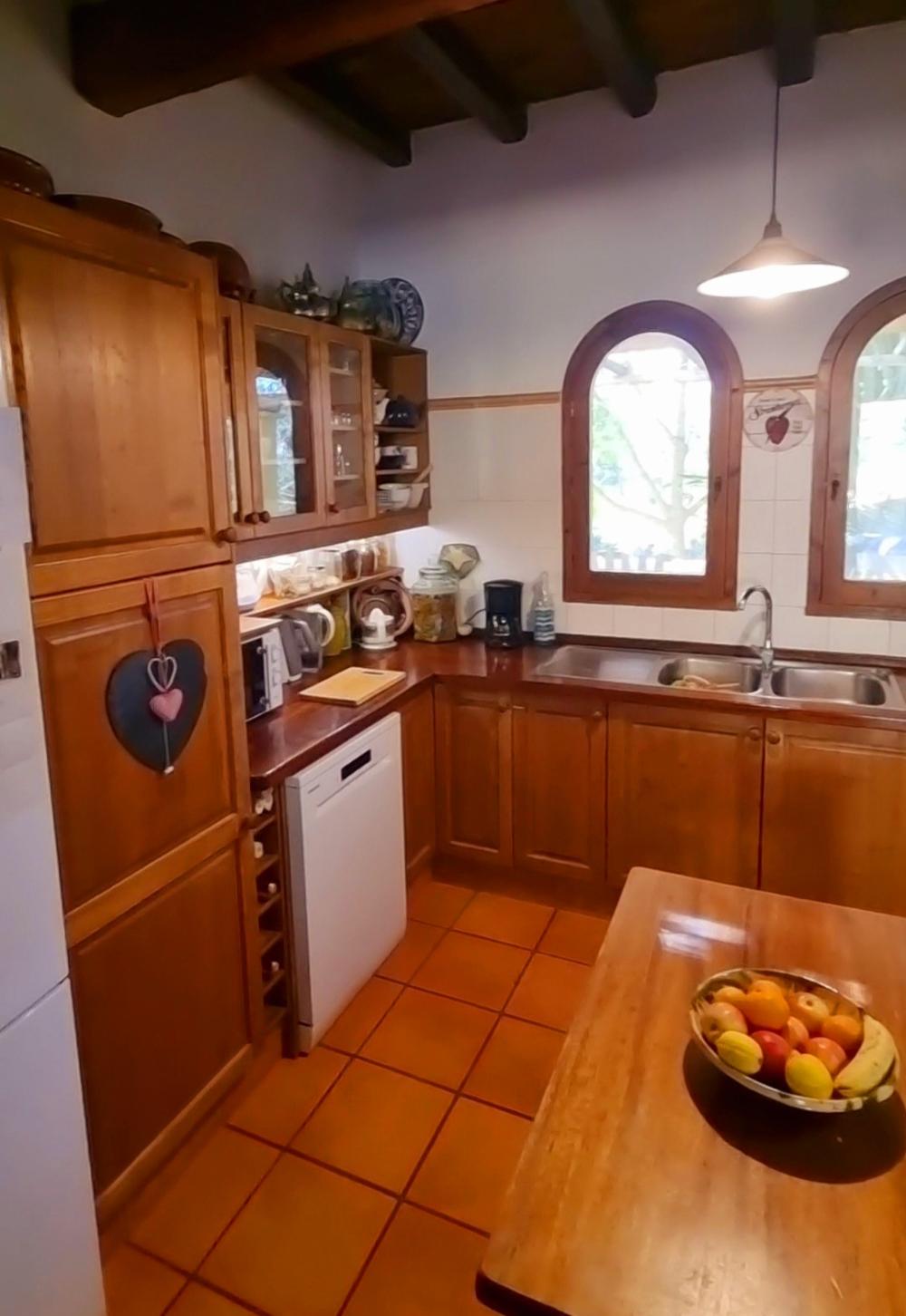 21 / 57
21 / 57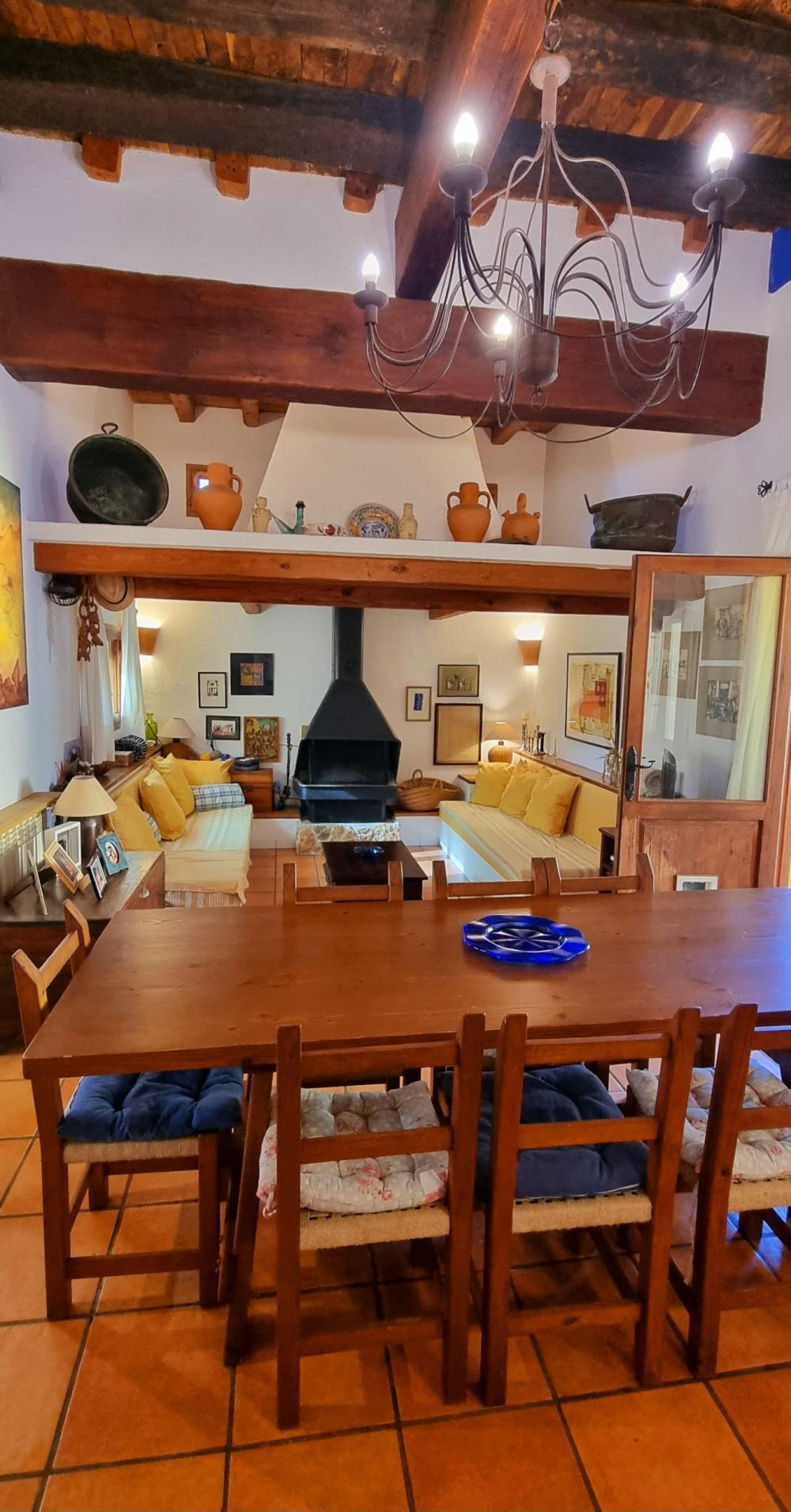 22 / 57
22 / 57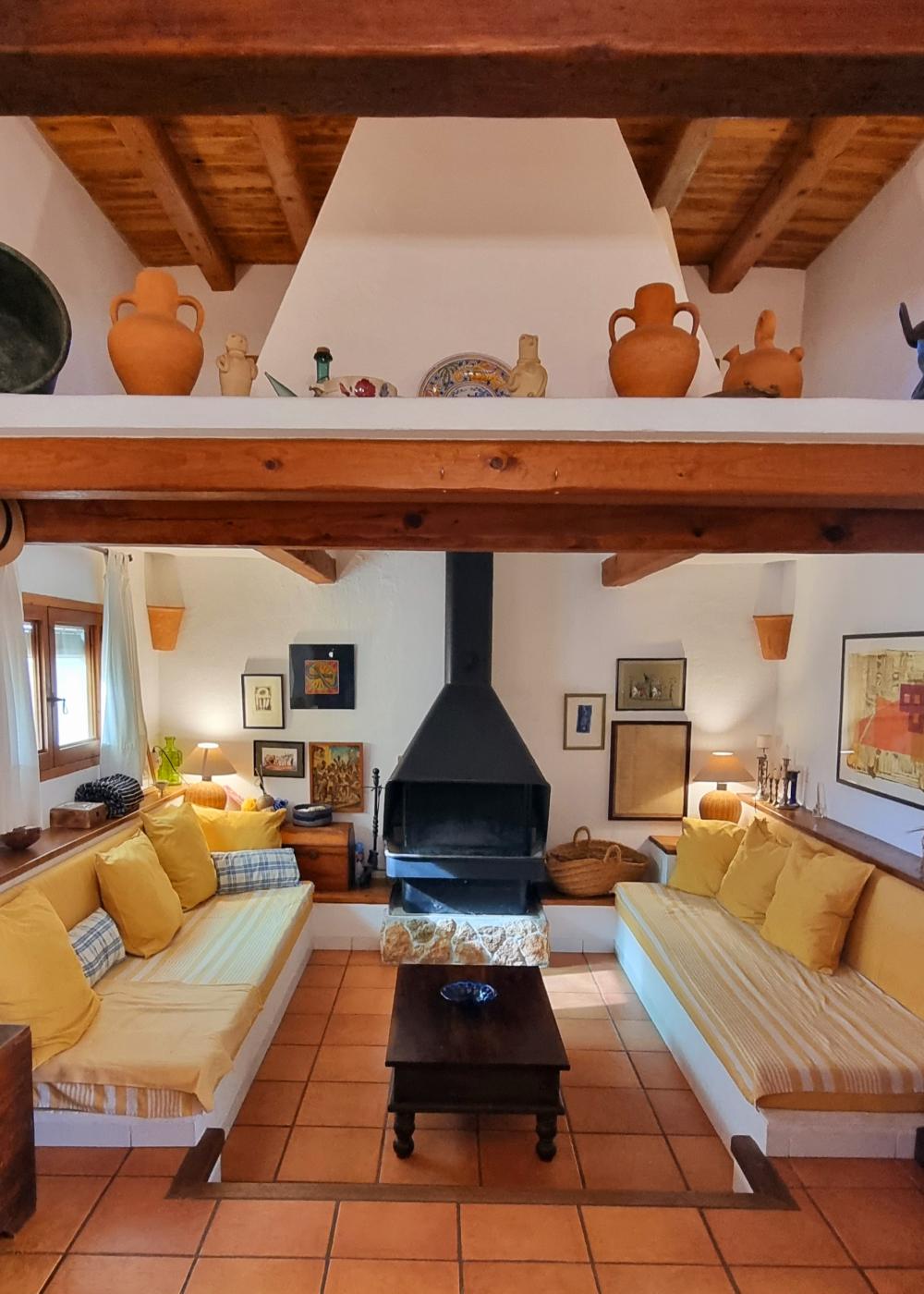 23 / 57
23 / 57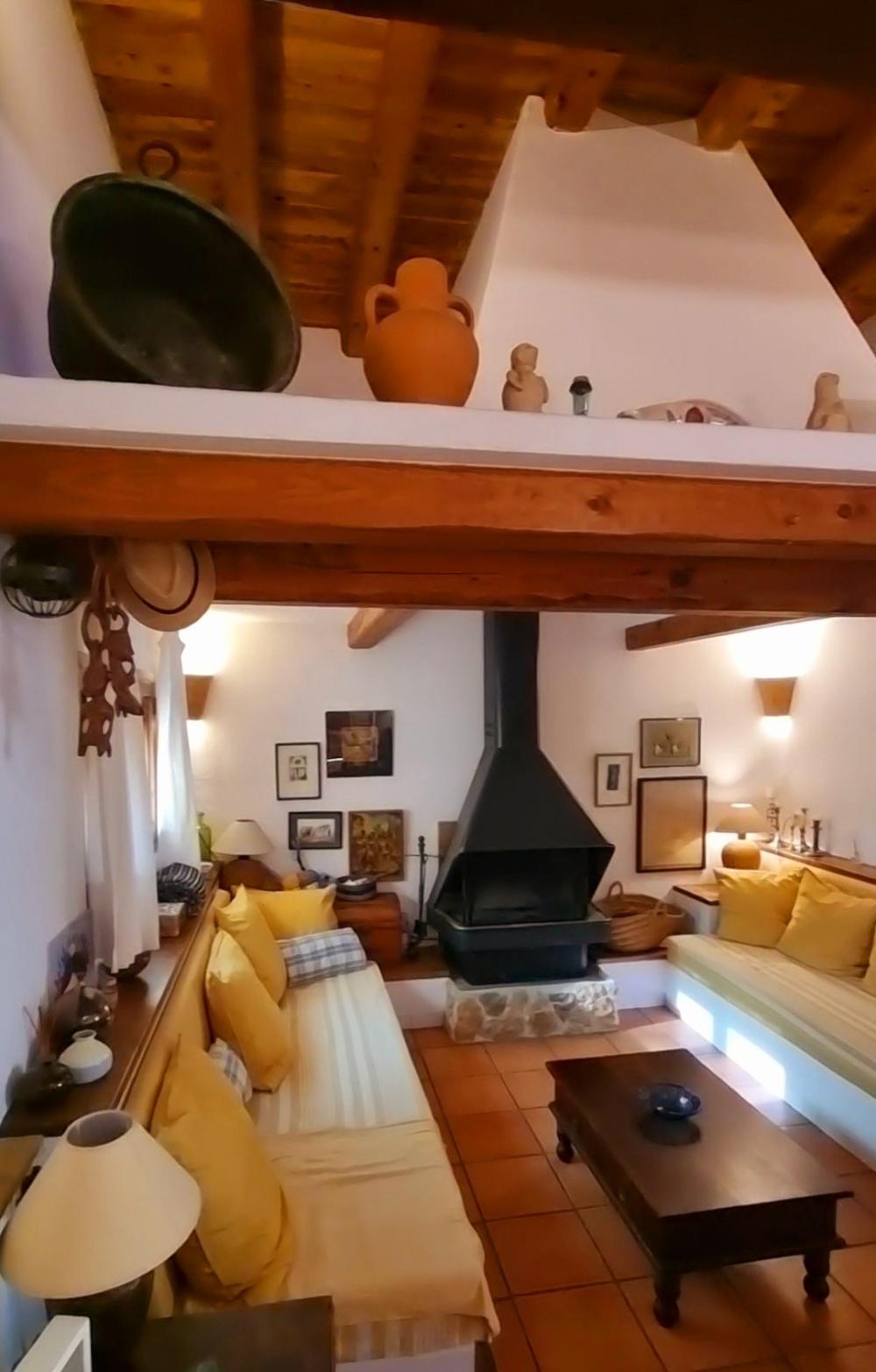 24 / 57
24 / 57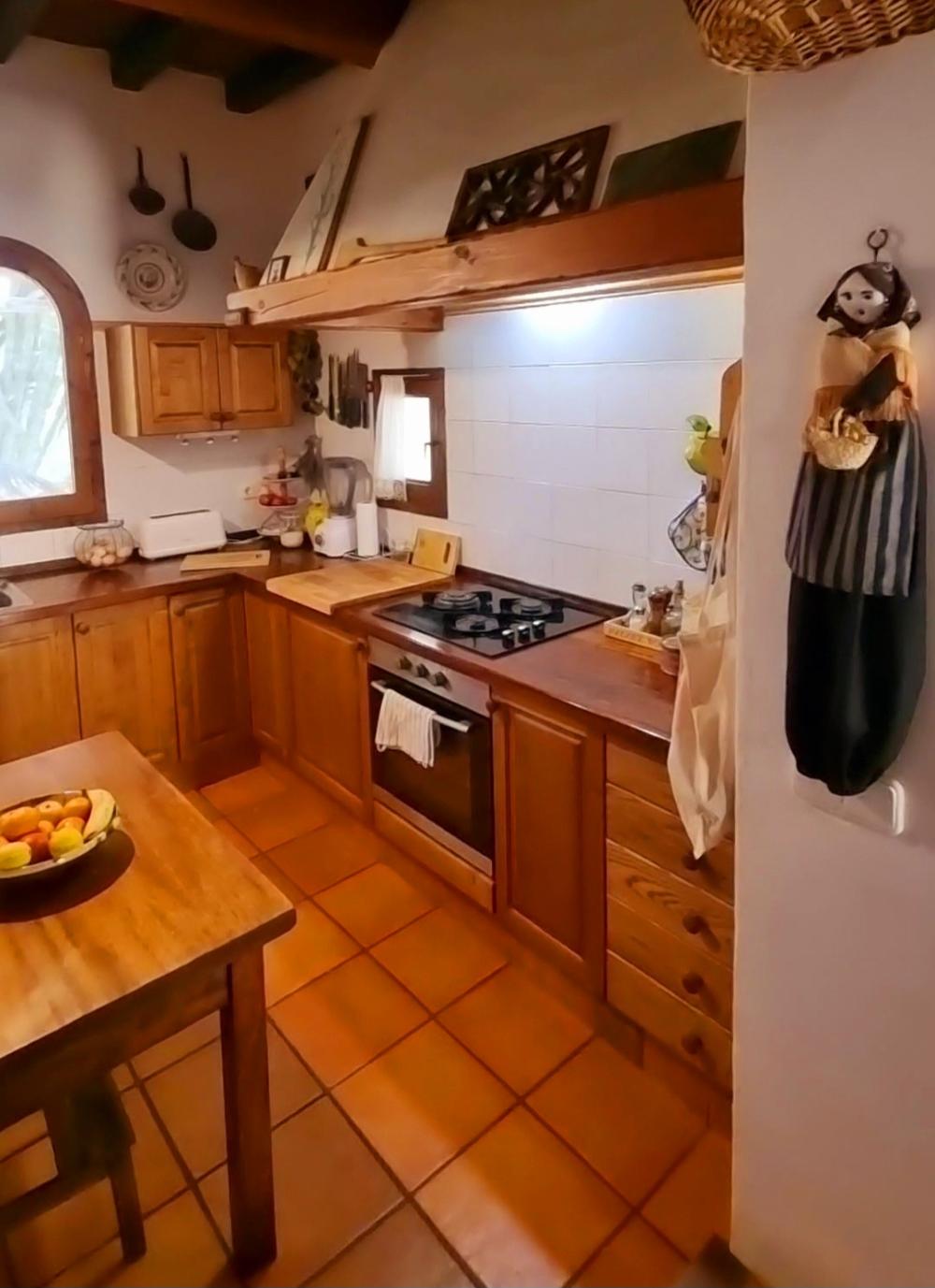 25 / 57
25 / 57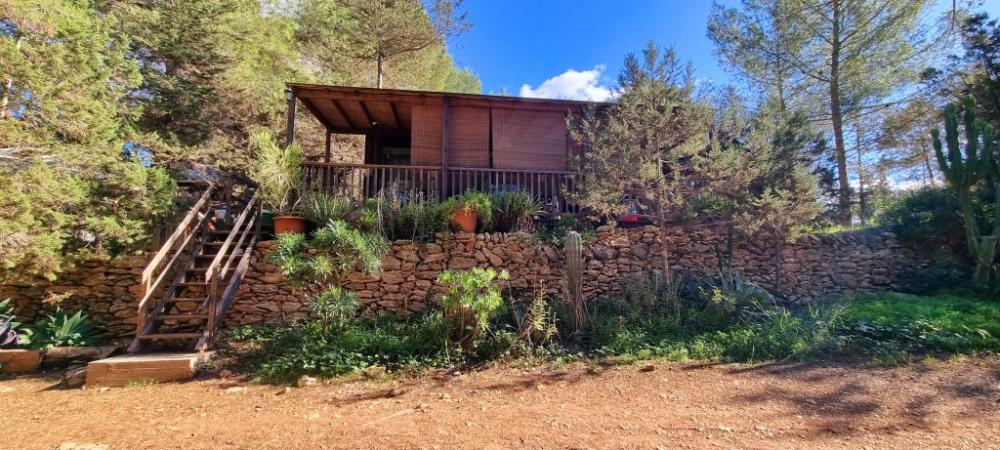 26 / 57
26 / 57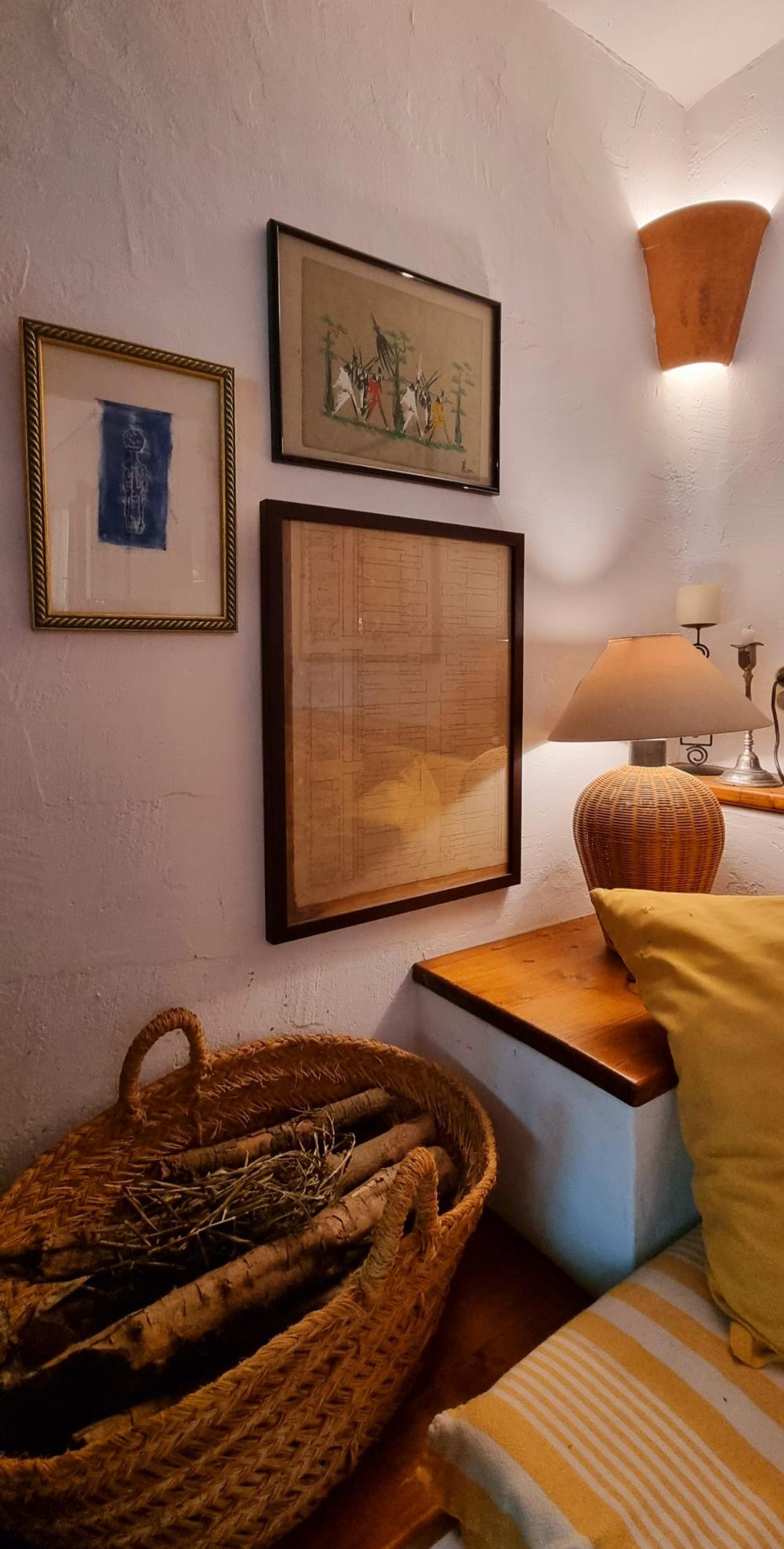 27 / 57
27 / 57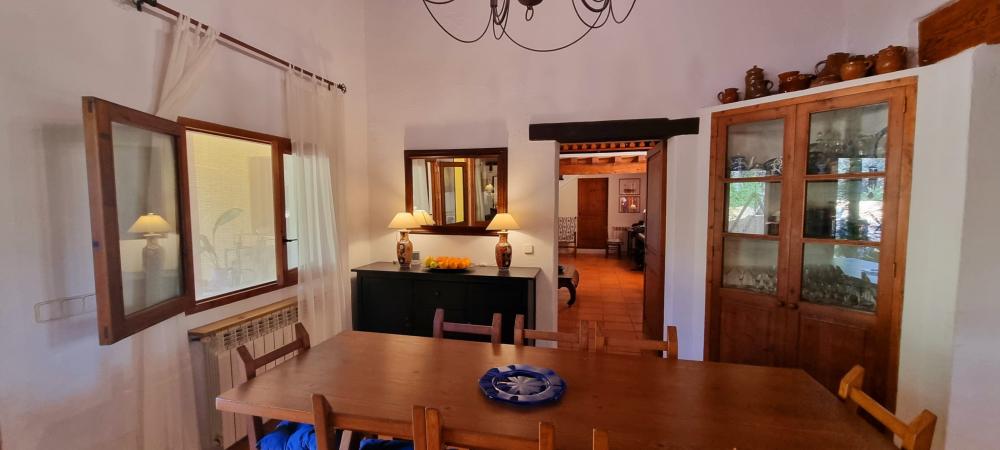 28 / 57
28 / 57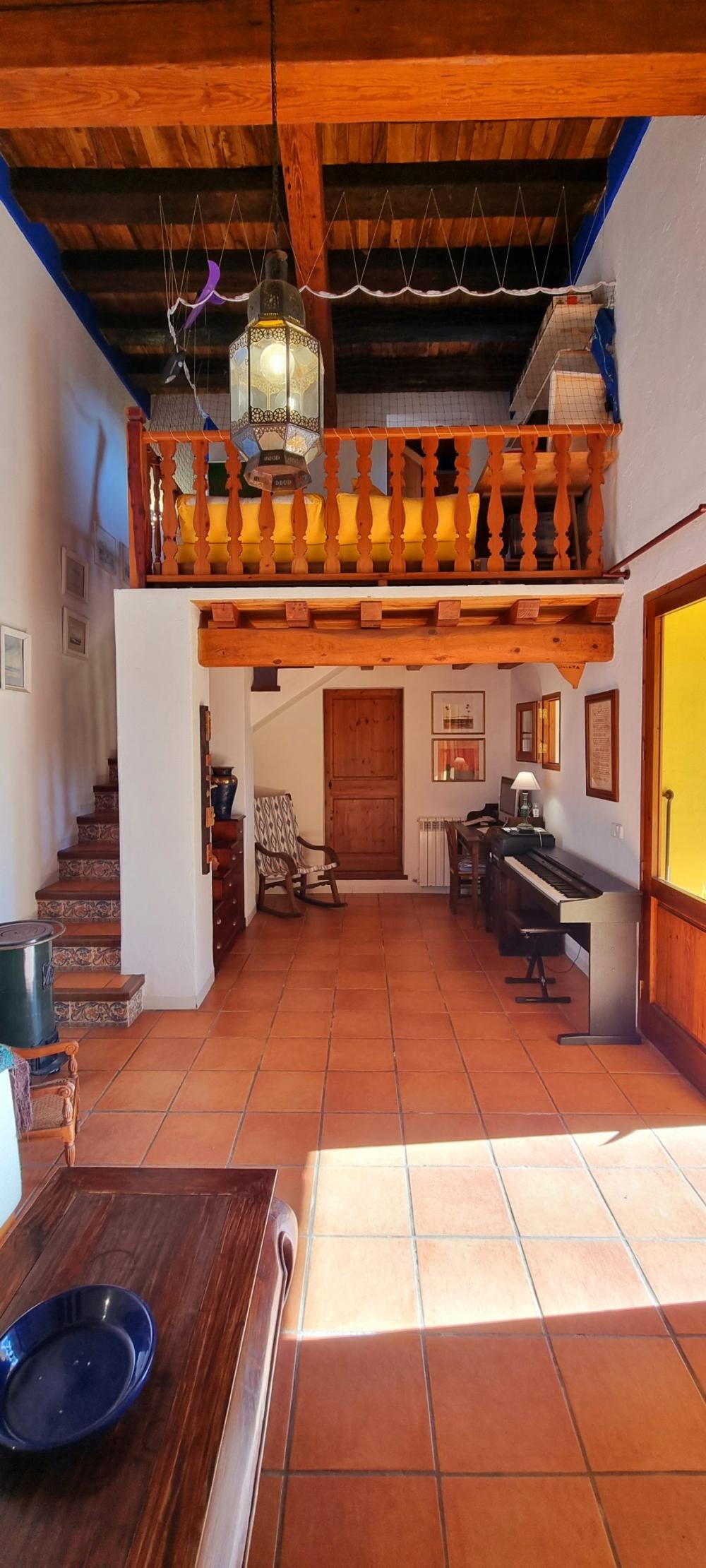 29 / 57
29 / 57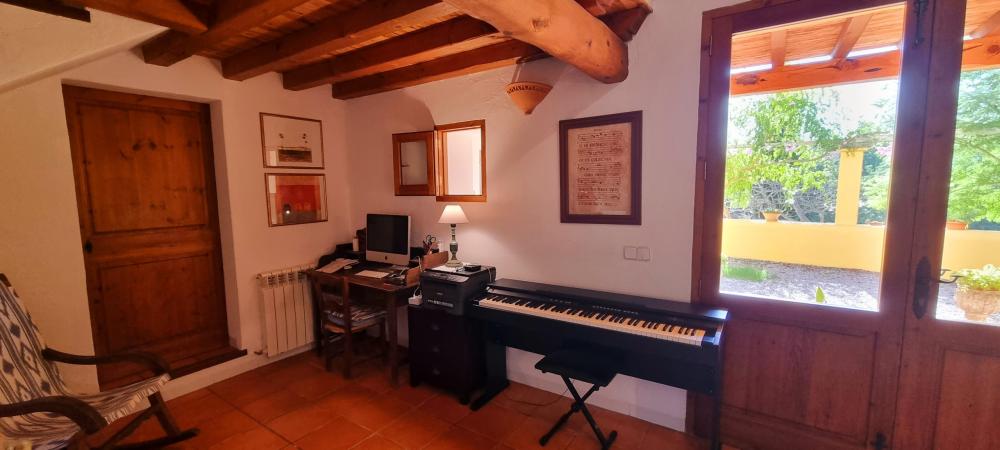 30 / 57
30 / 57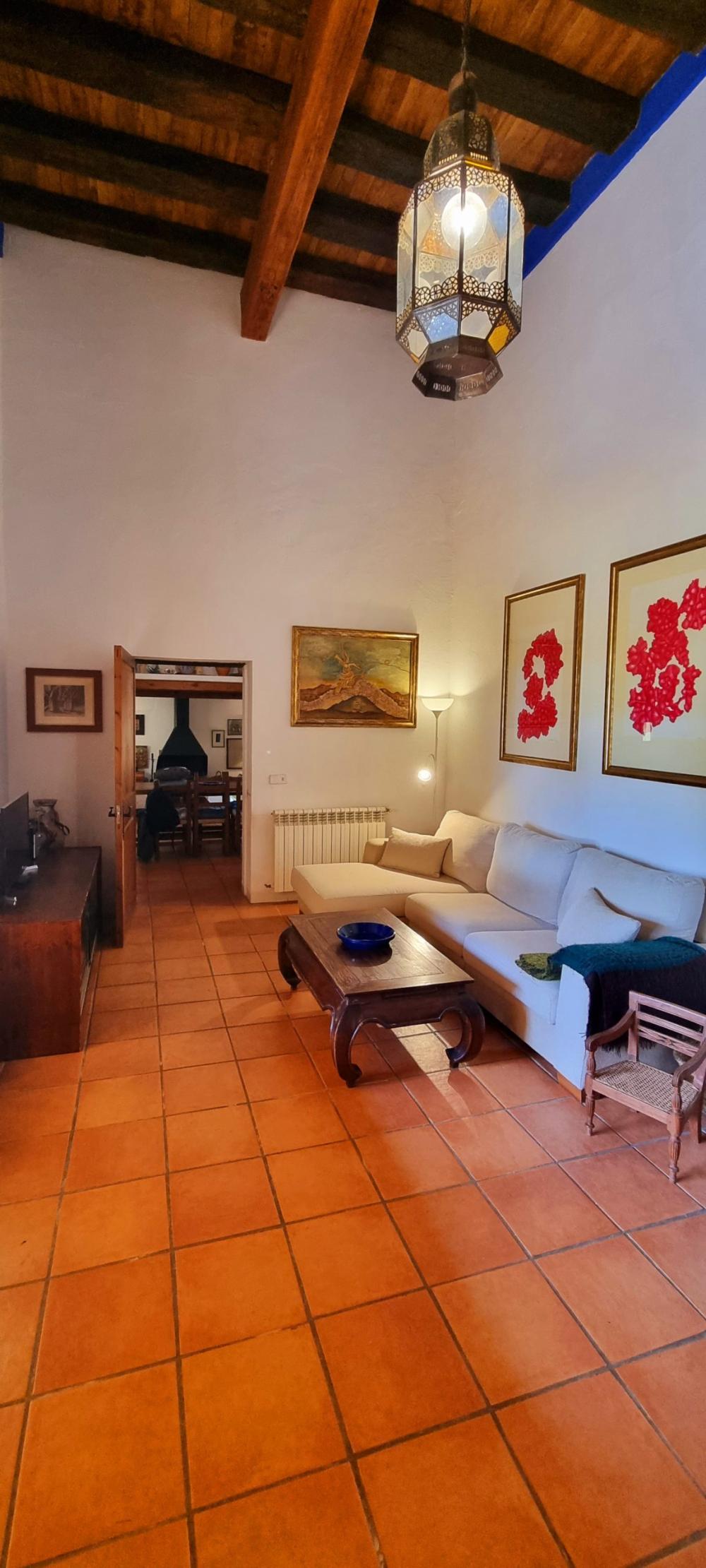 31 / 57
31 / 57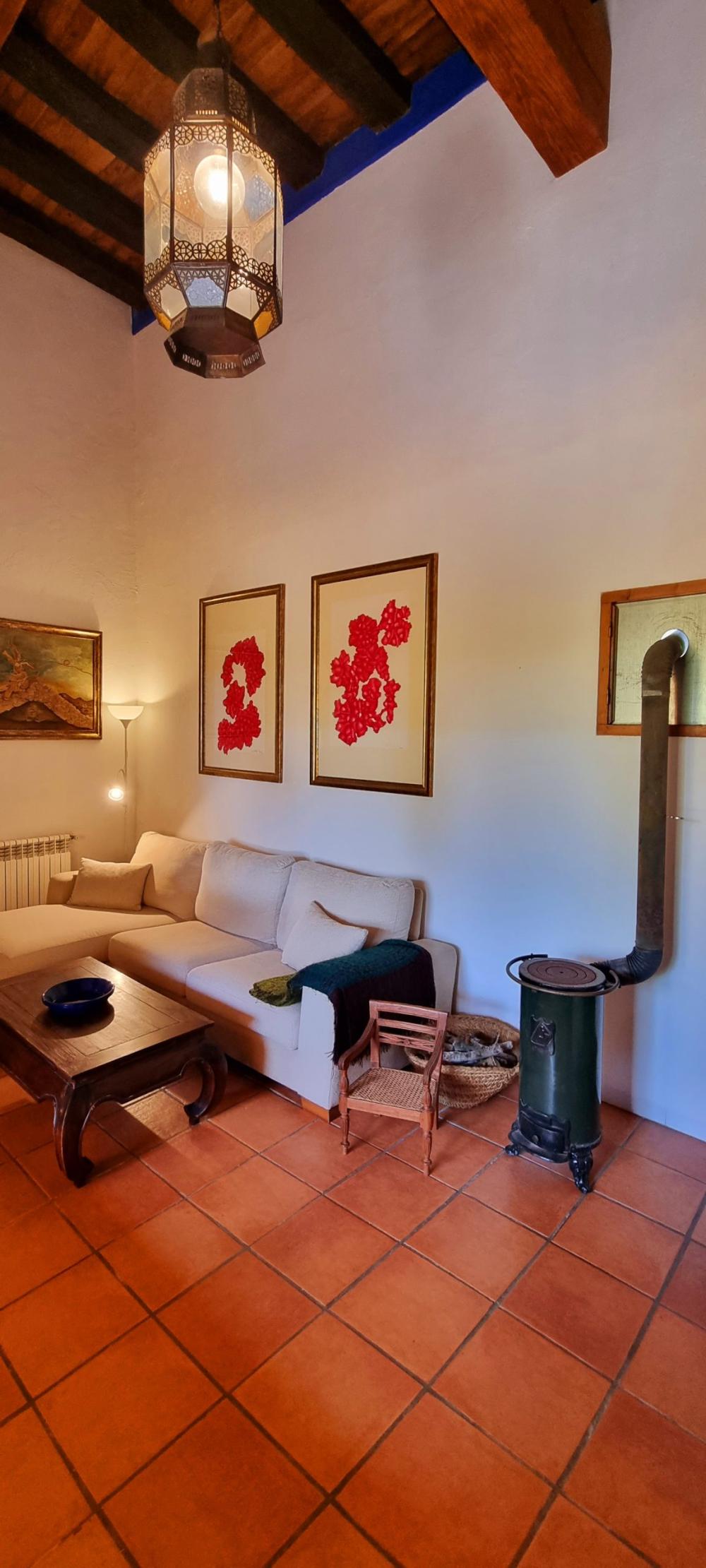 32 / 57
32 / 57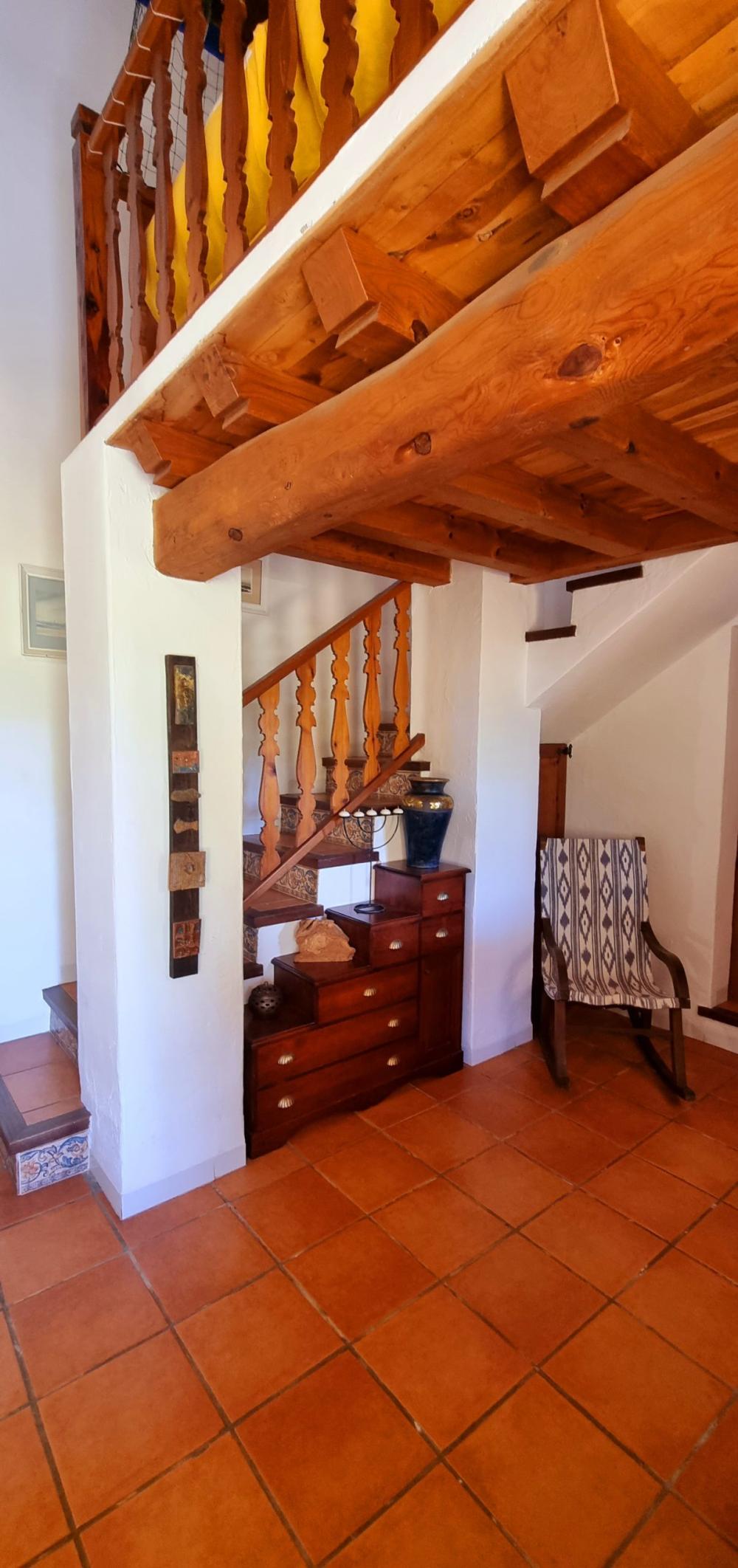 33 / 57
33 / 57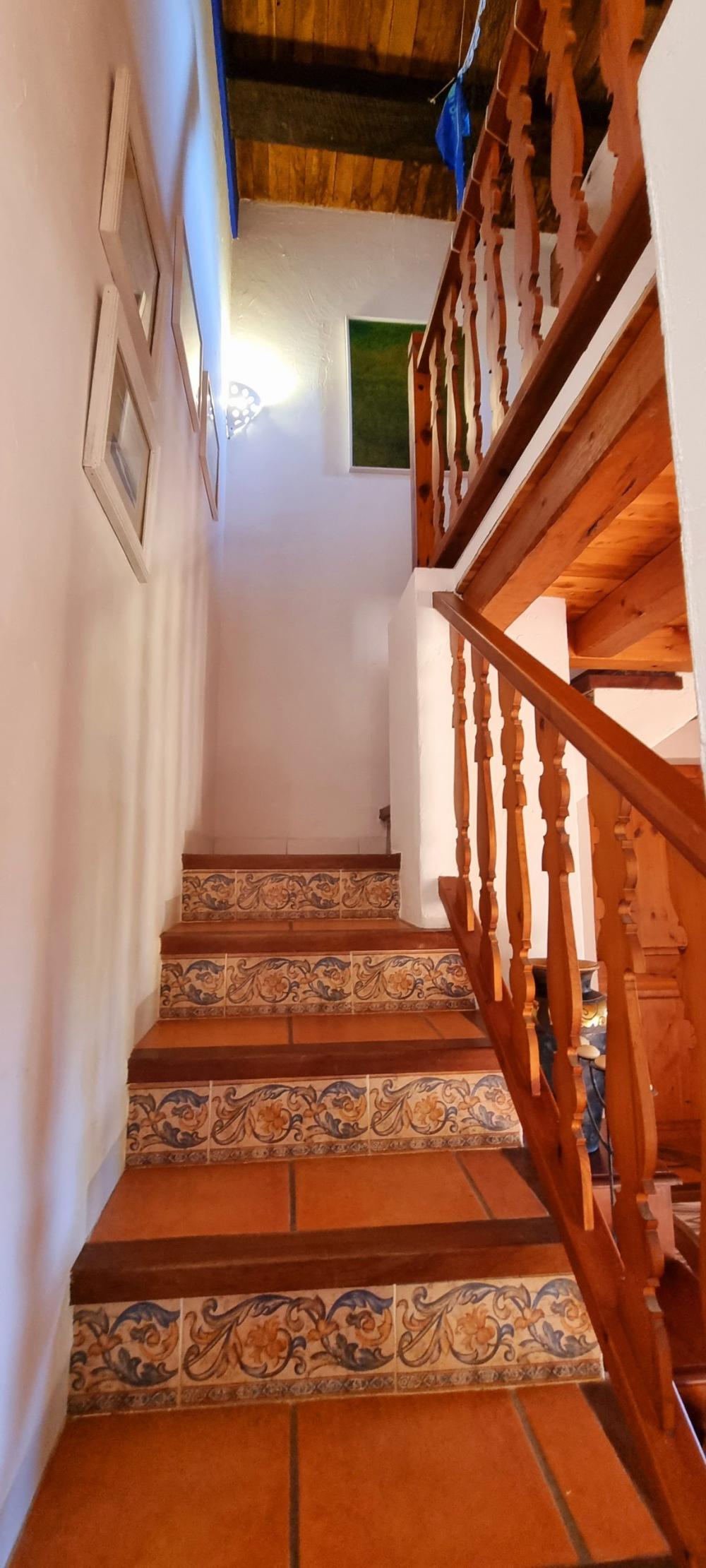 34 / 57
34 / 57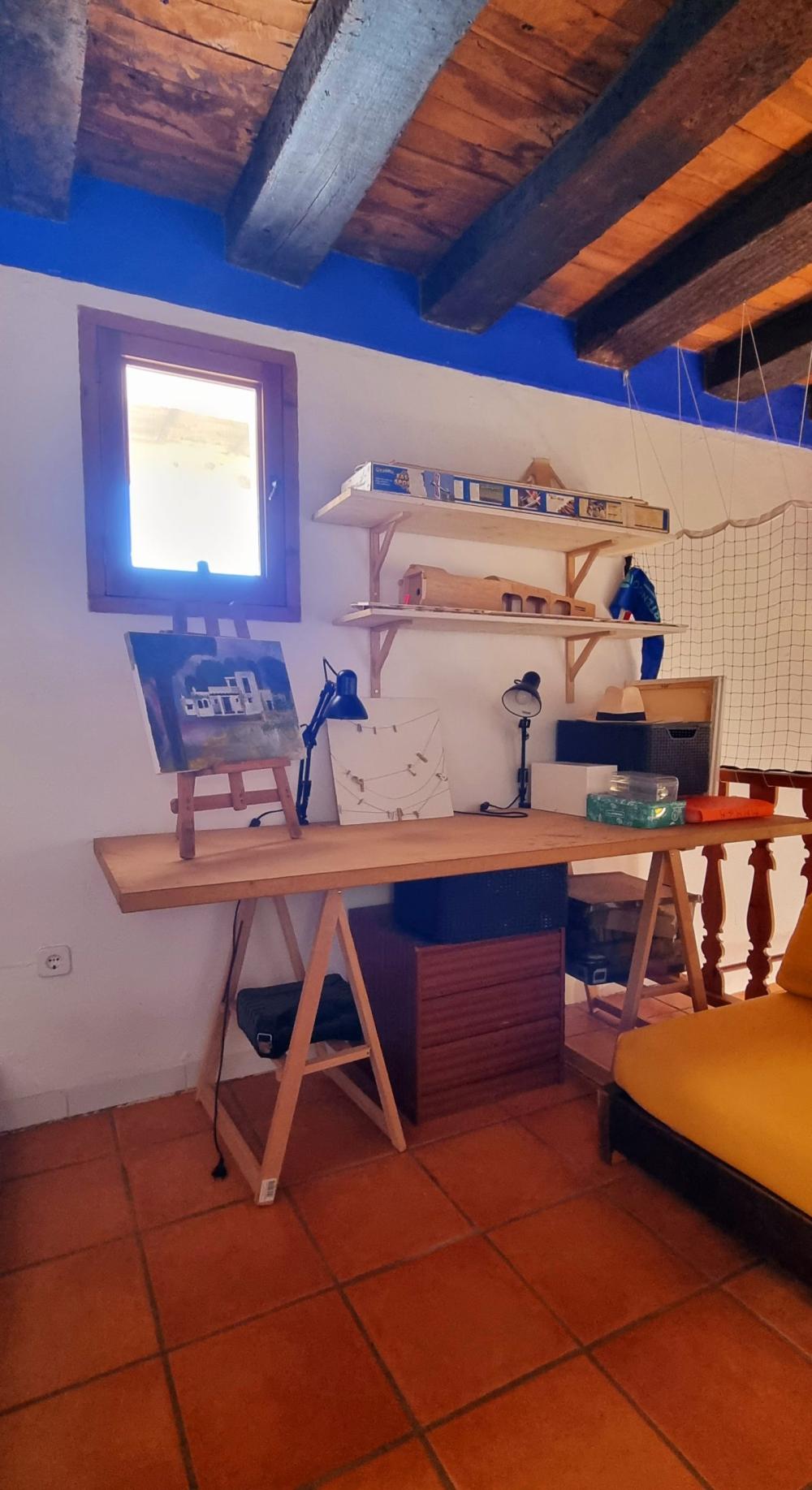 35 / 57
35 / 57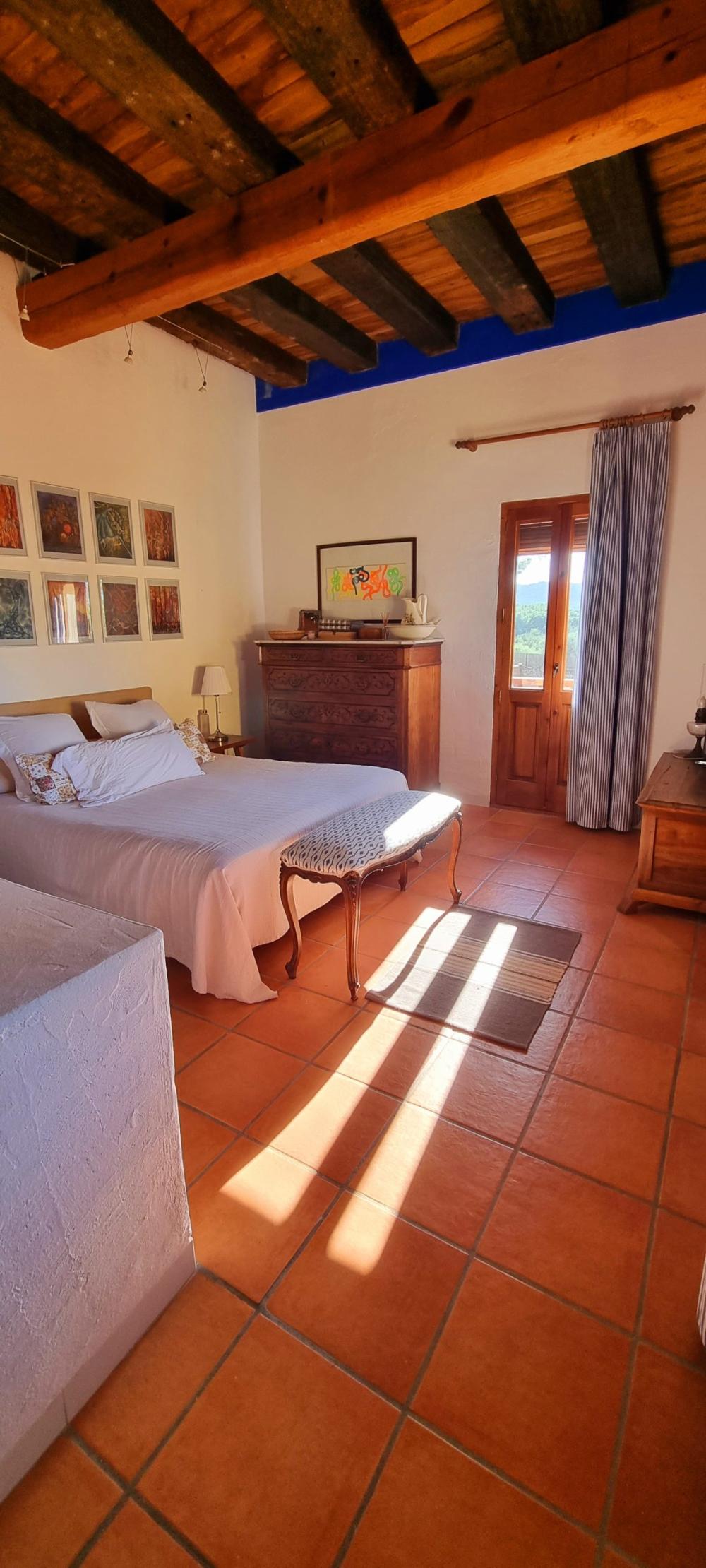 36 / 57
36 / 57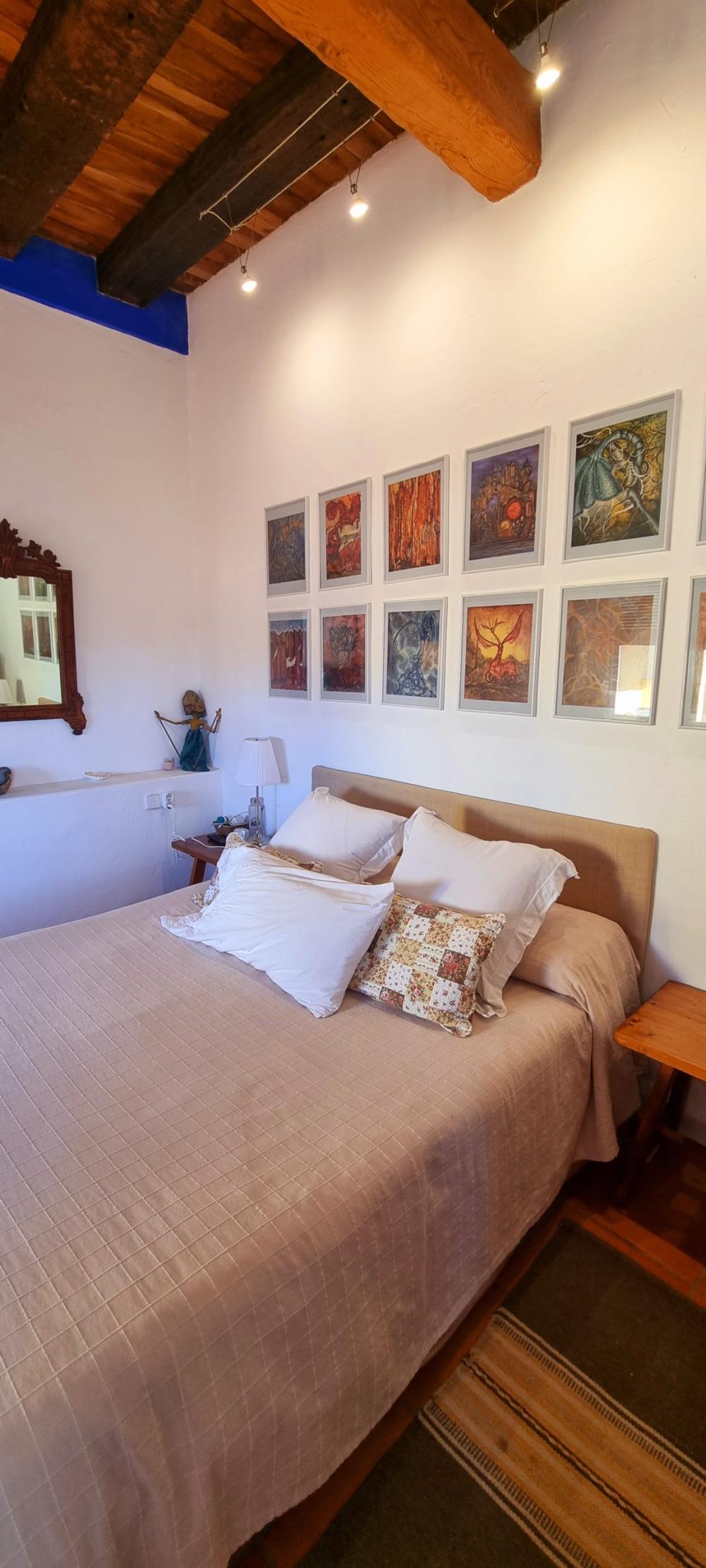 37 / 57
37 / 57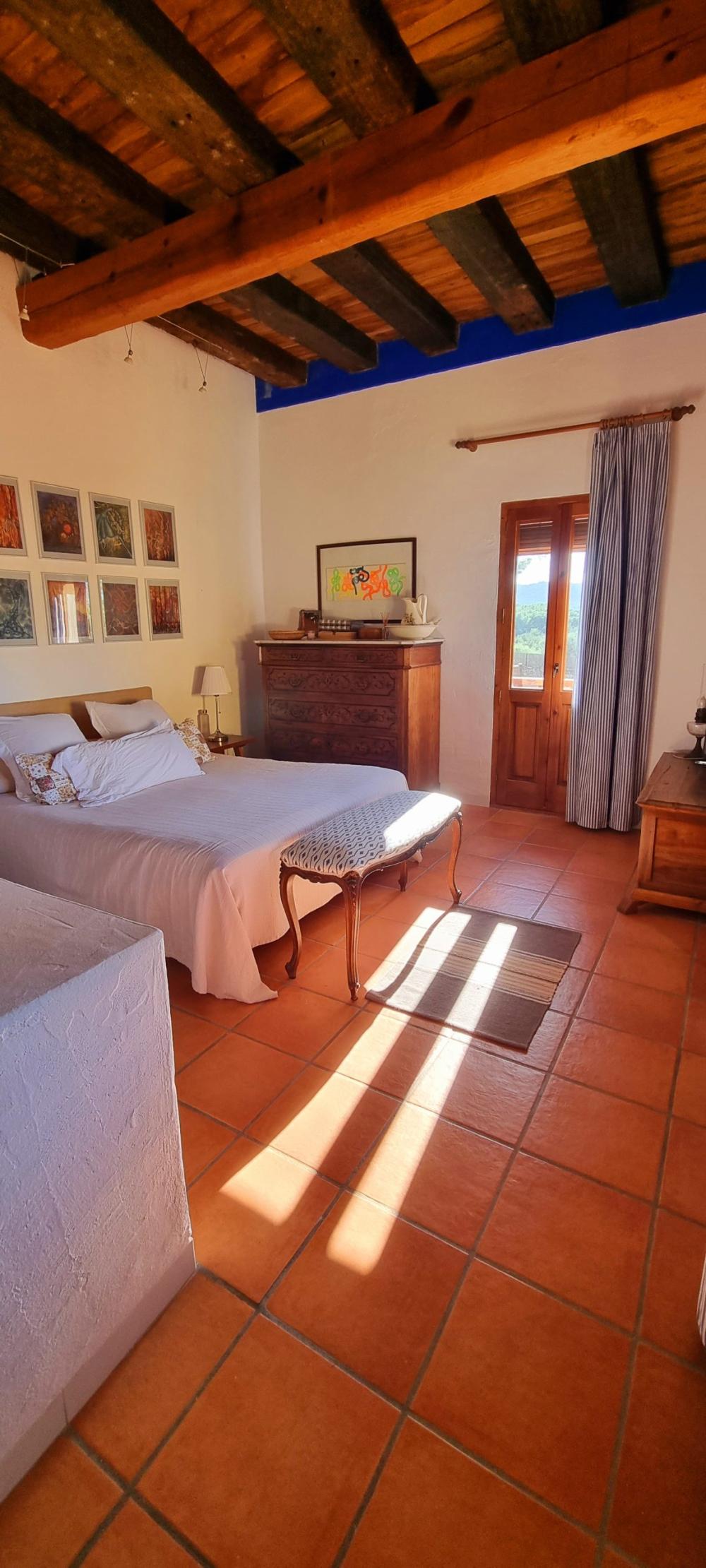 38 / 57
38 / 57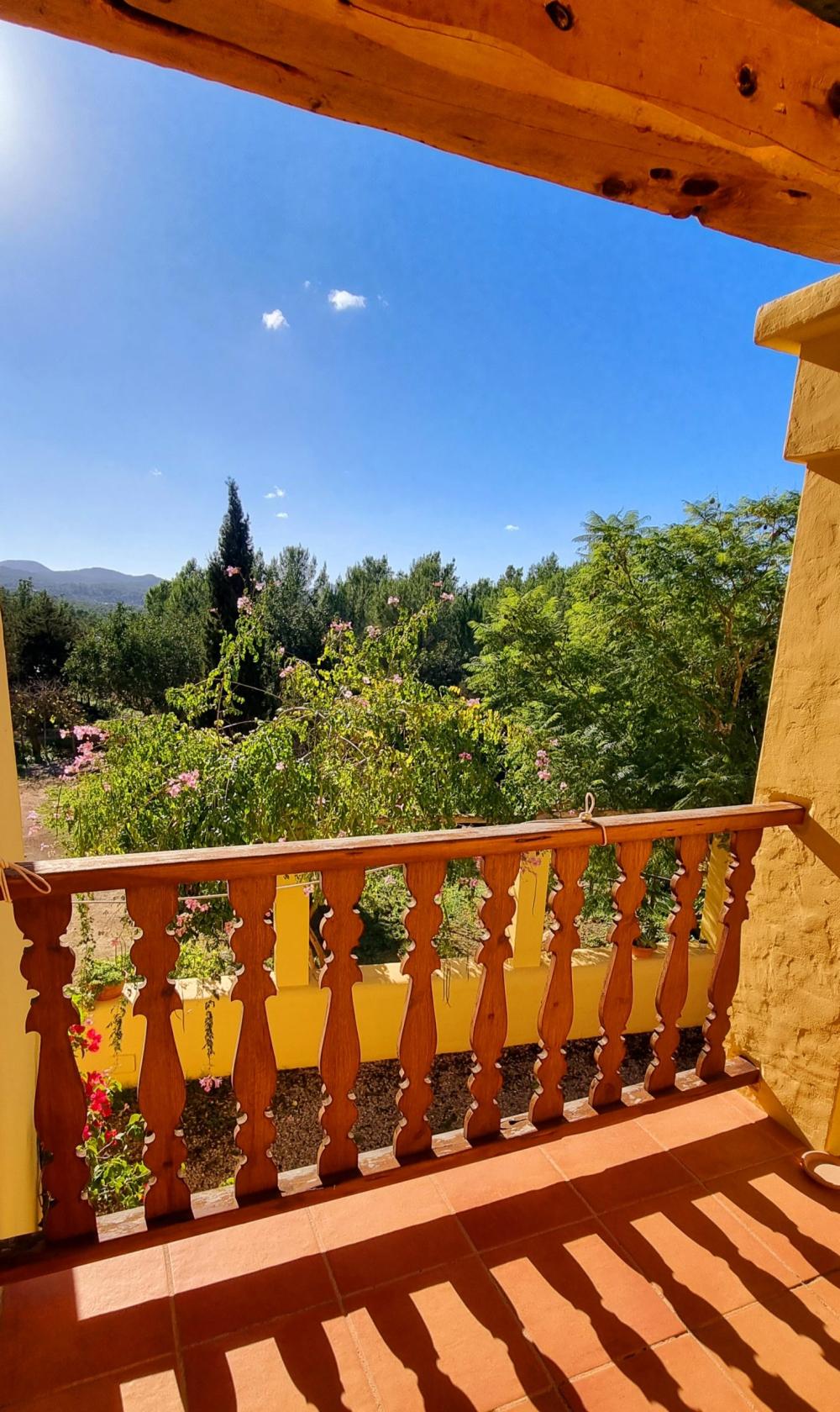 39 / 57
39 / 57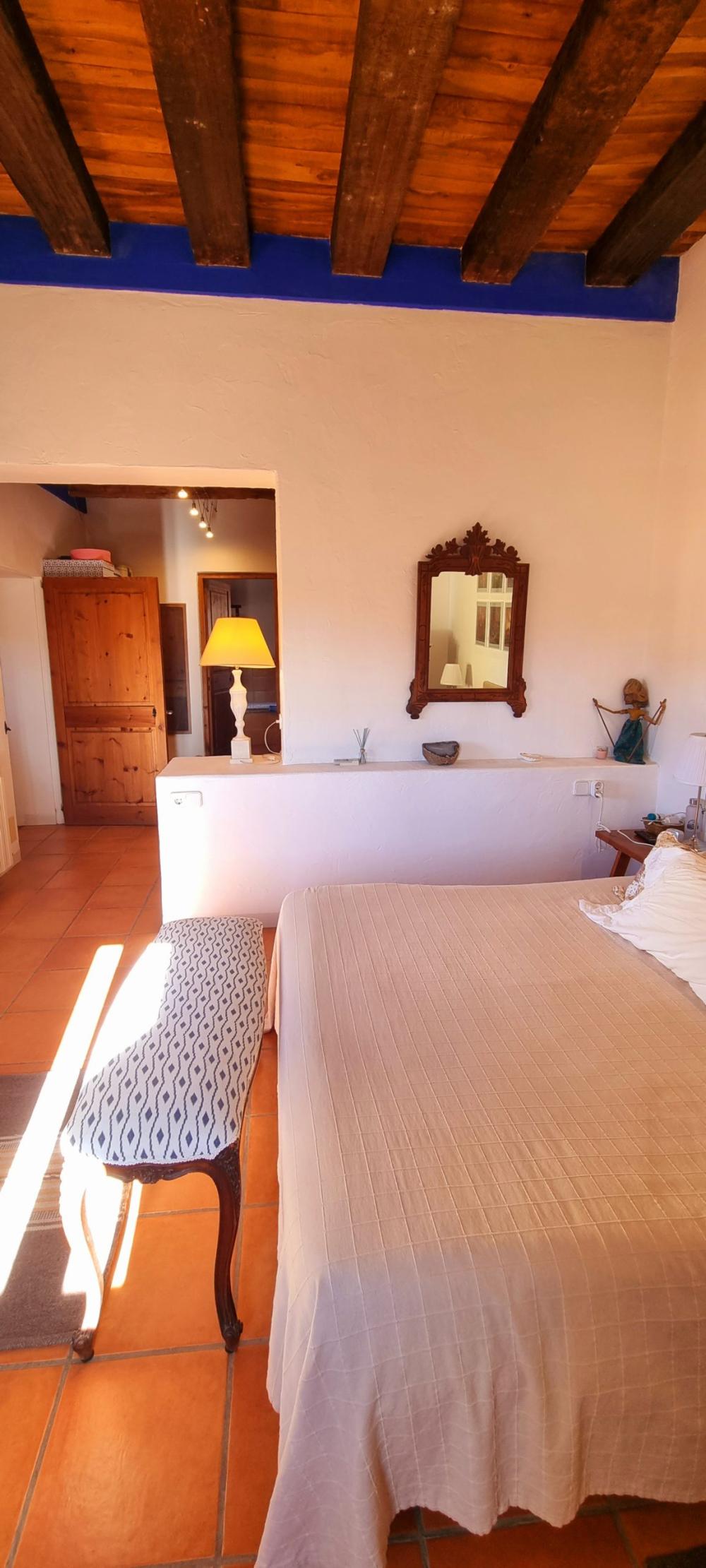 40 / 57
40 / 57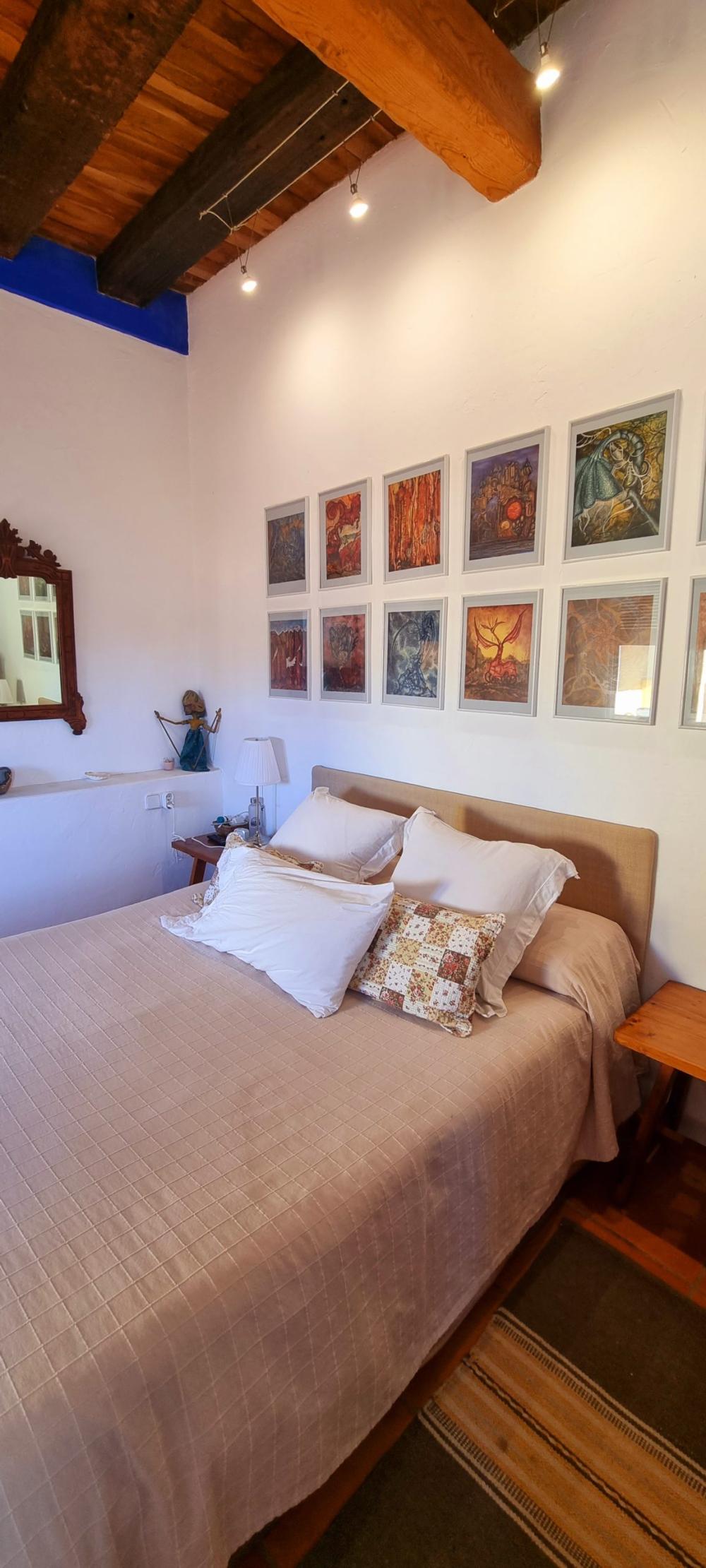 41 / 57
41 / 57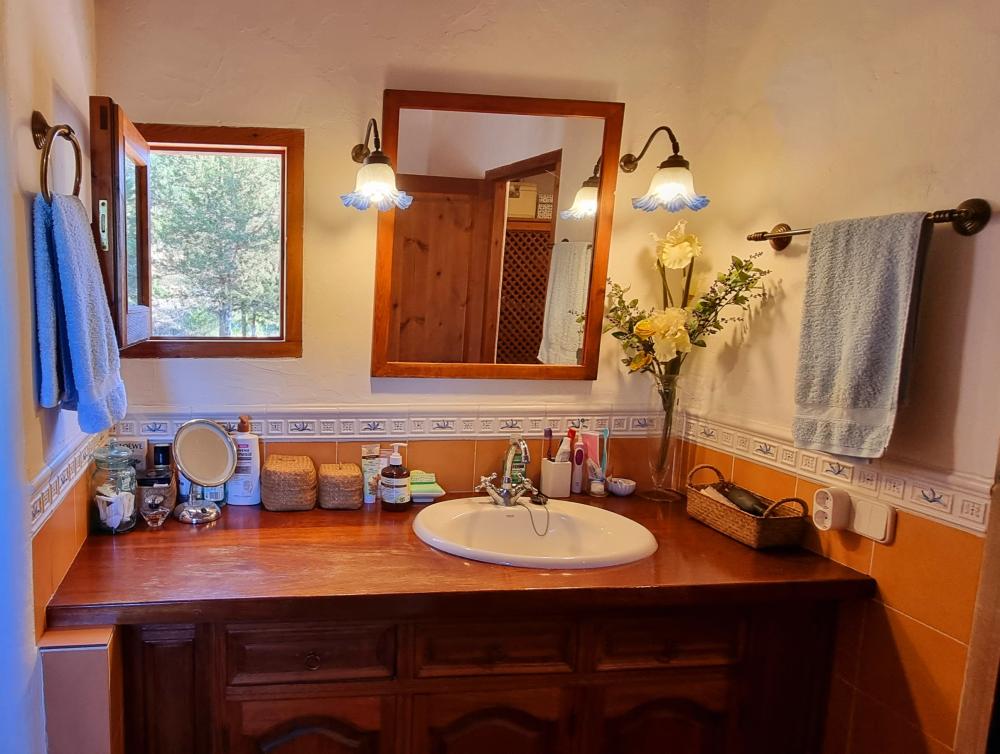 42 / 57
42 / 57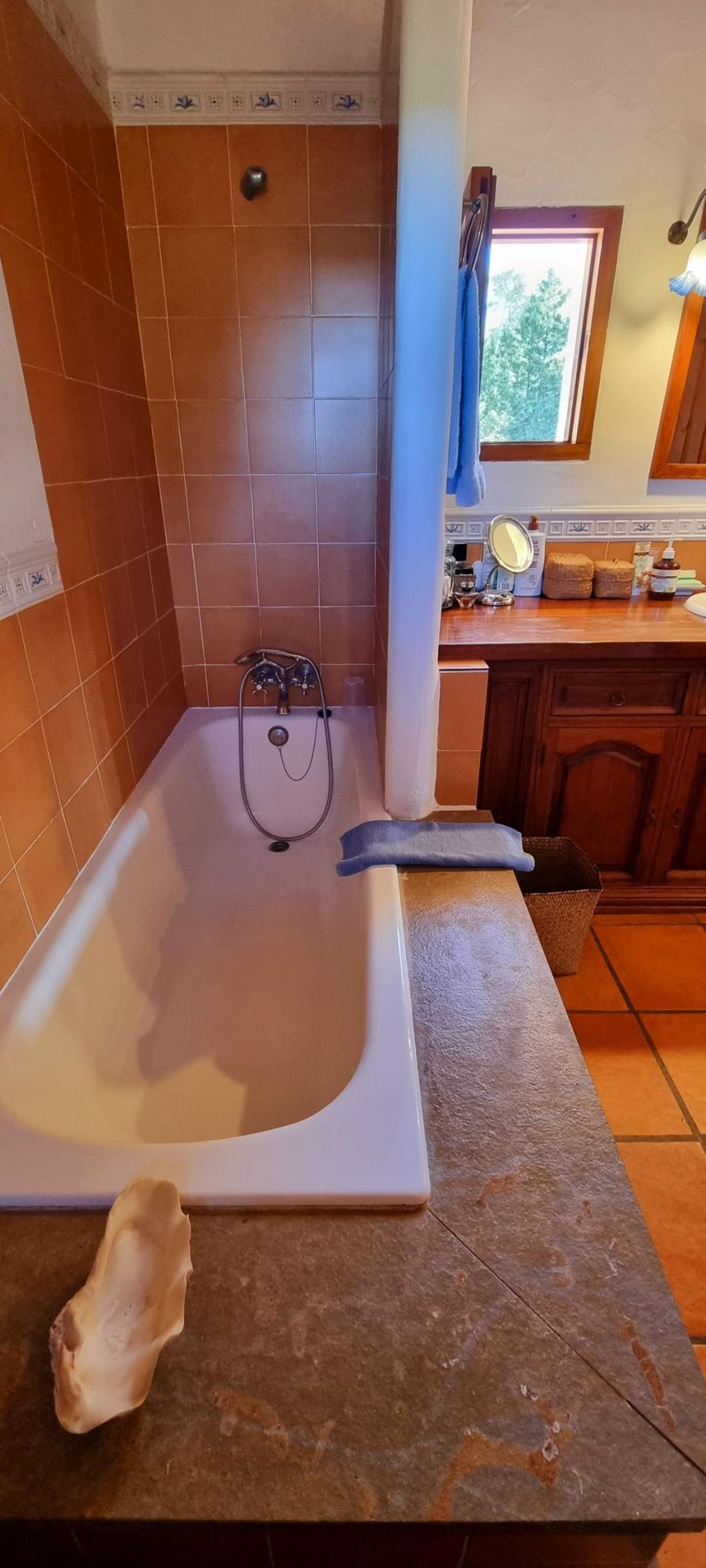 43 / 57
43 / 57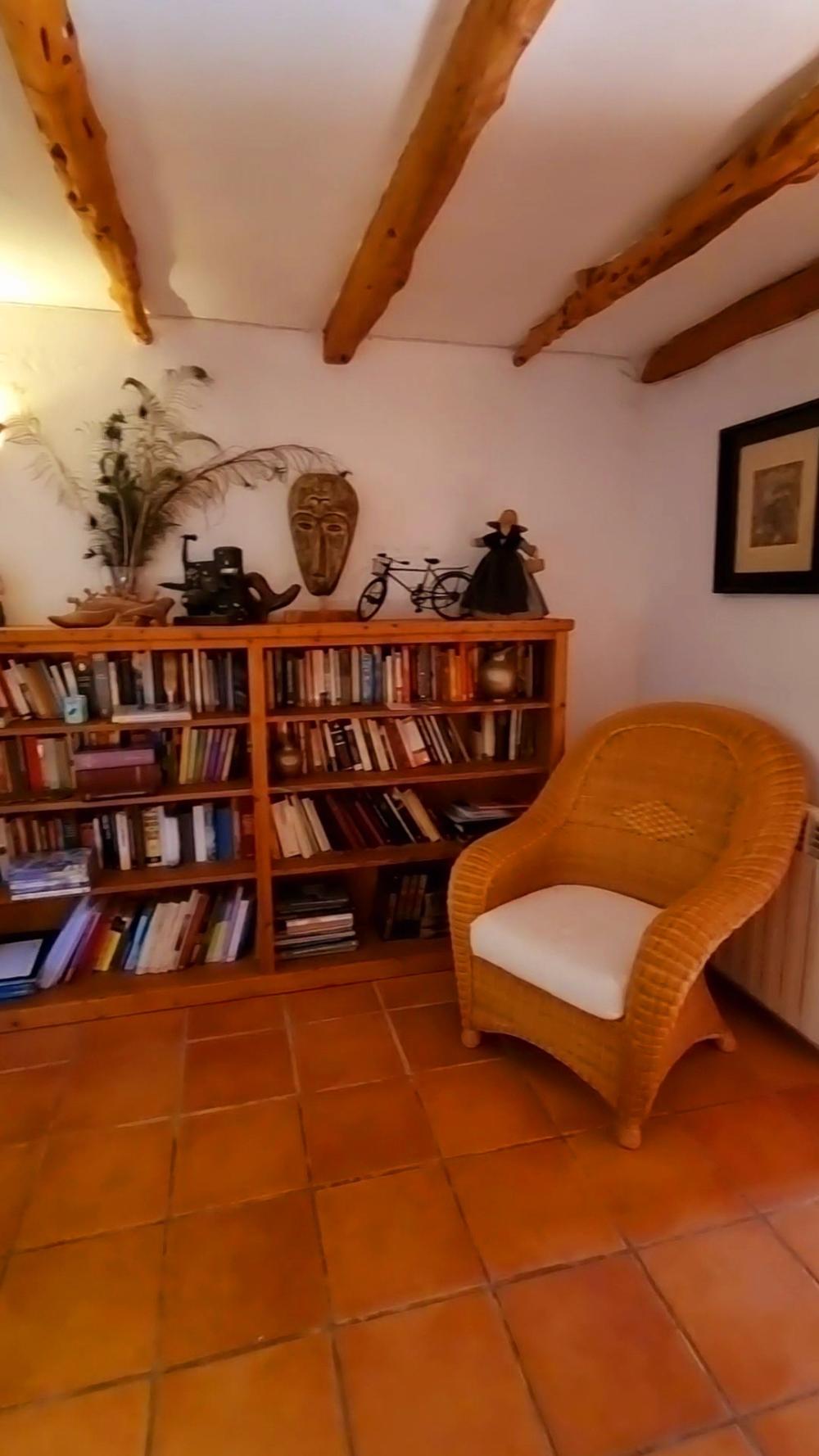 44 / 57
44 / 57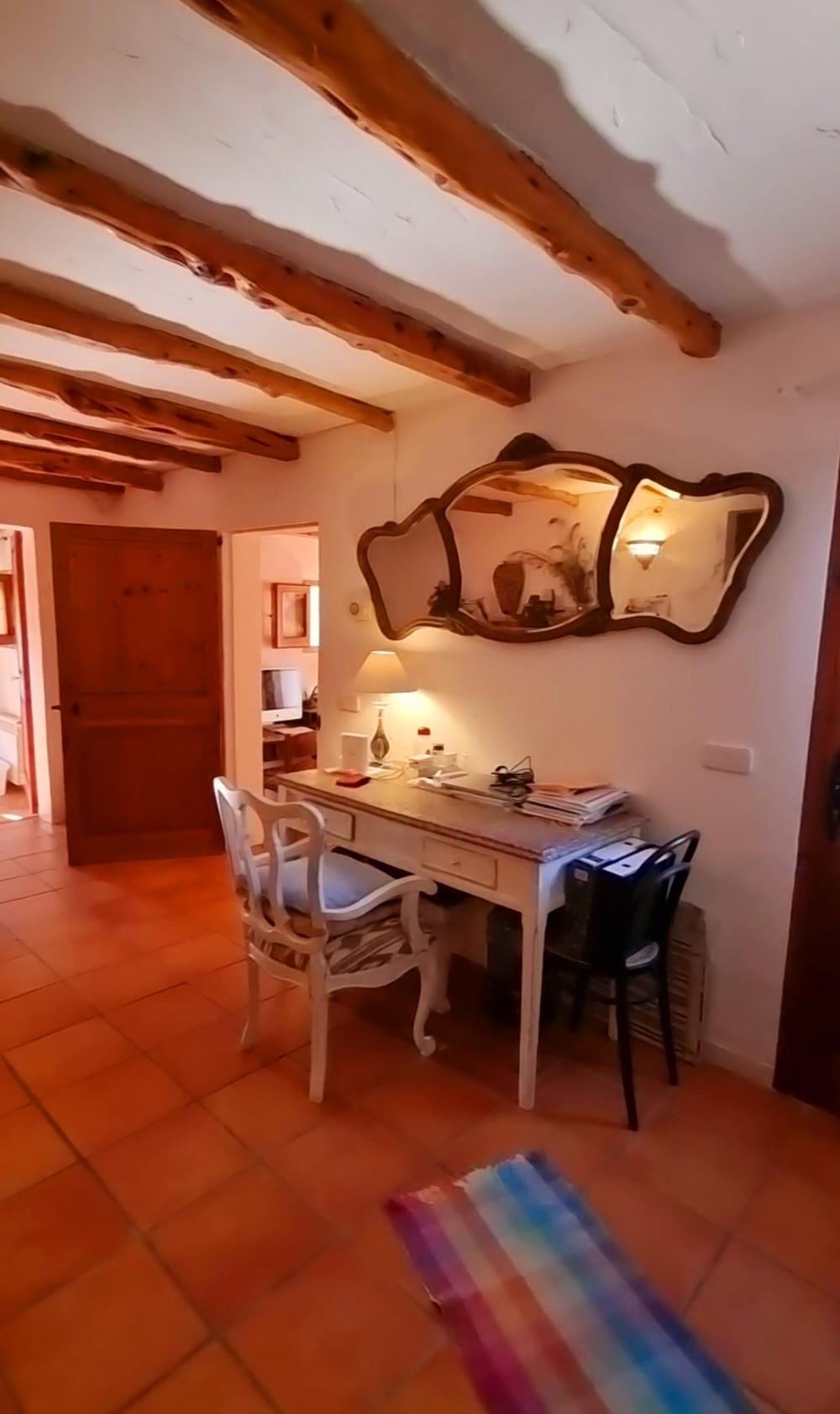 45 / 57
45 / 57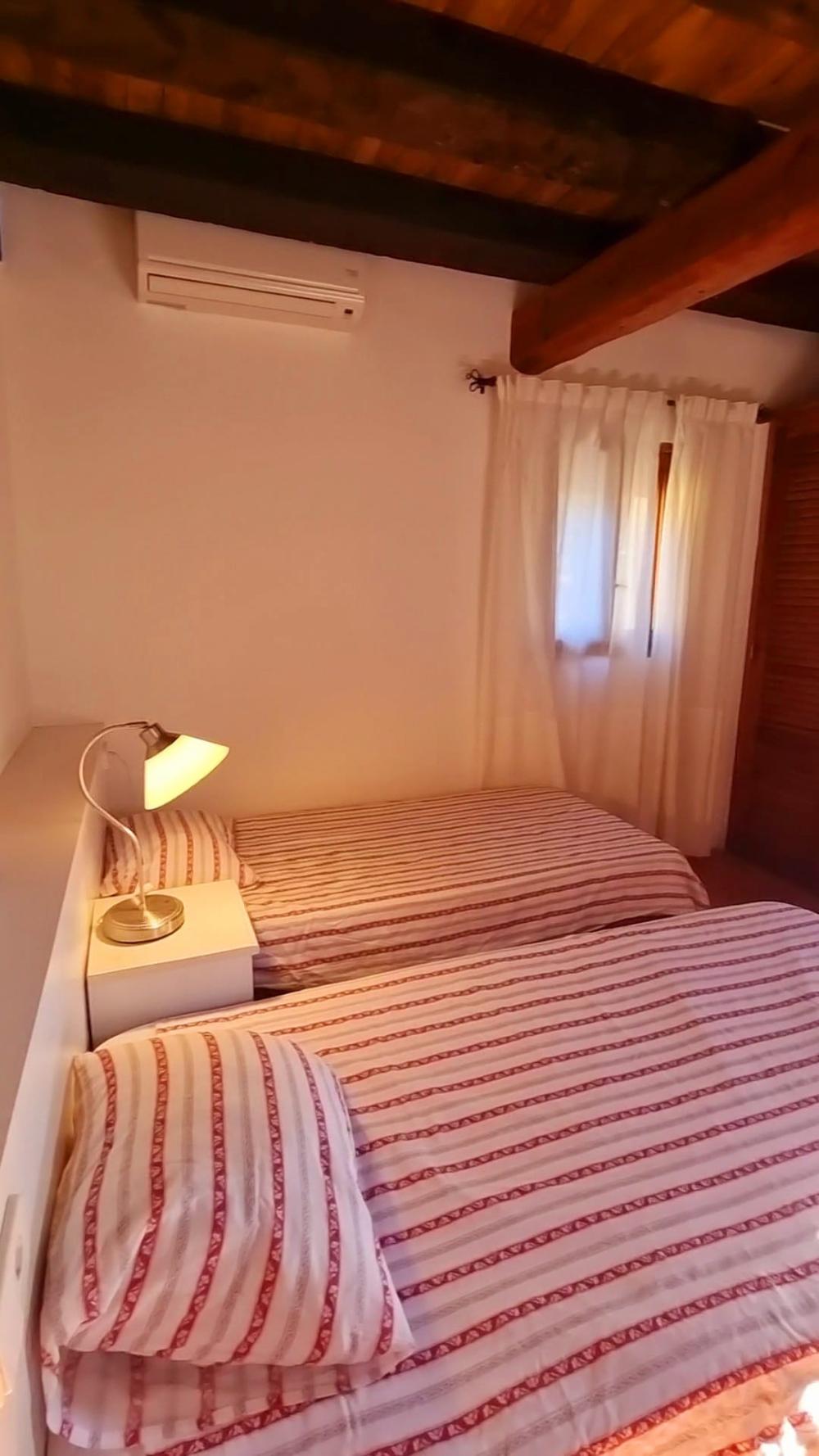 46 / 57
46 / 57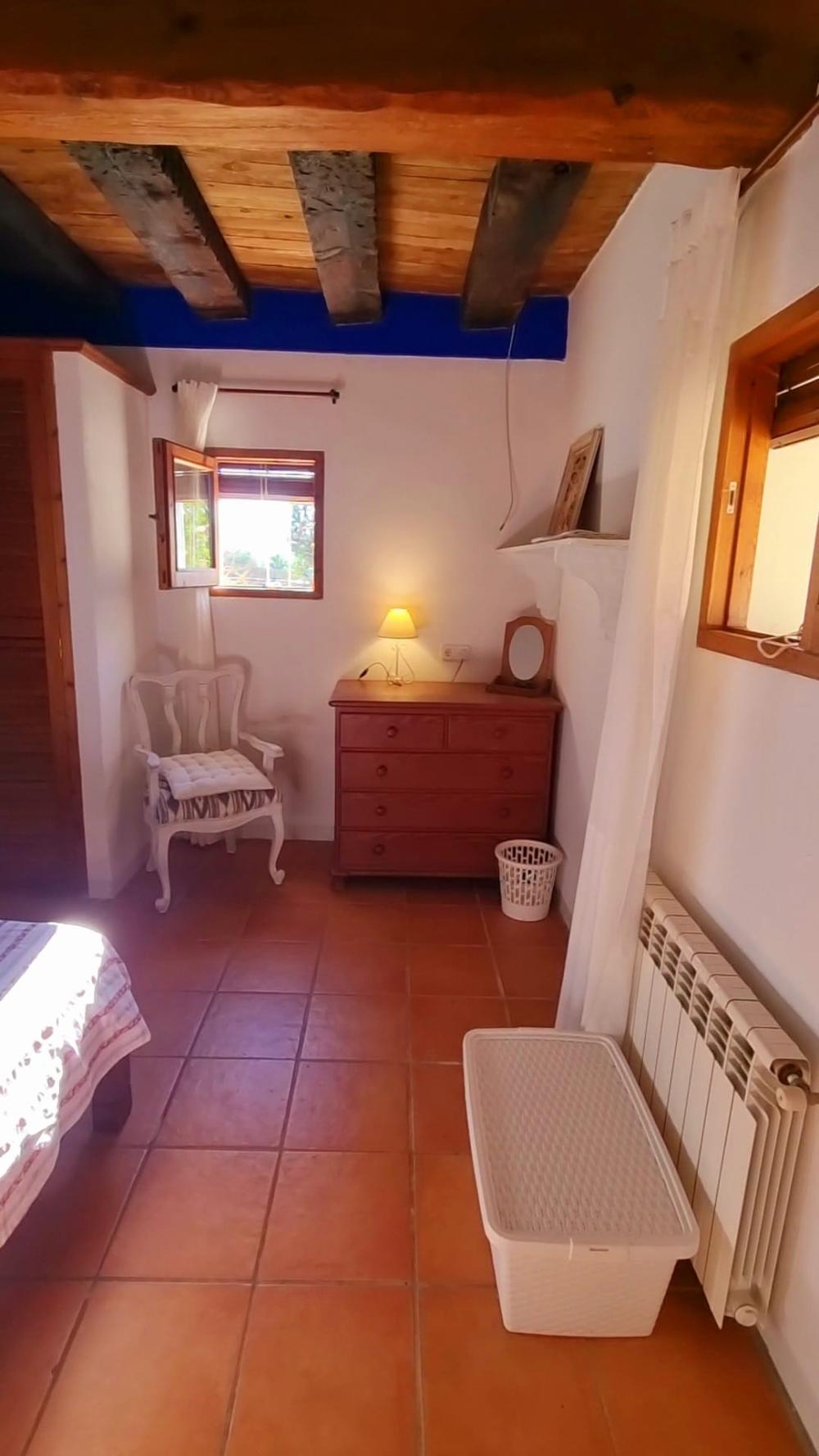 47 / 57
47 / 57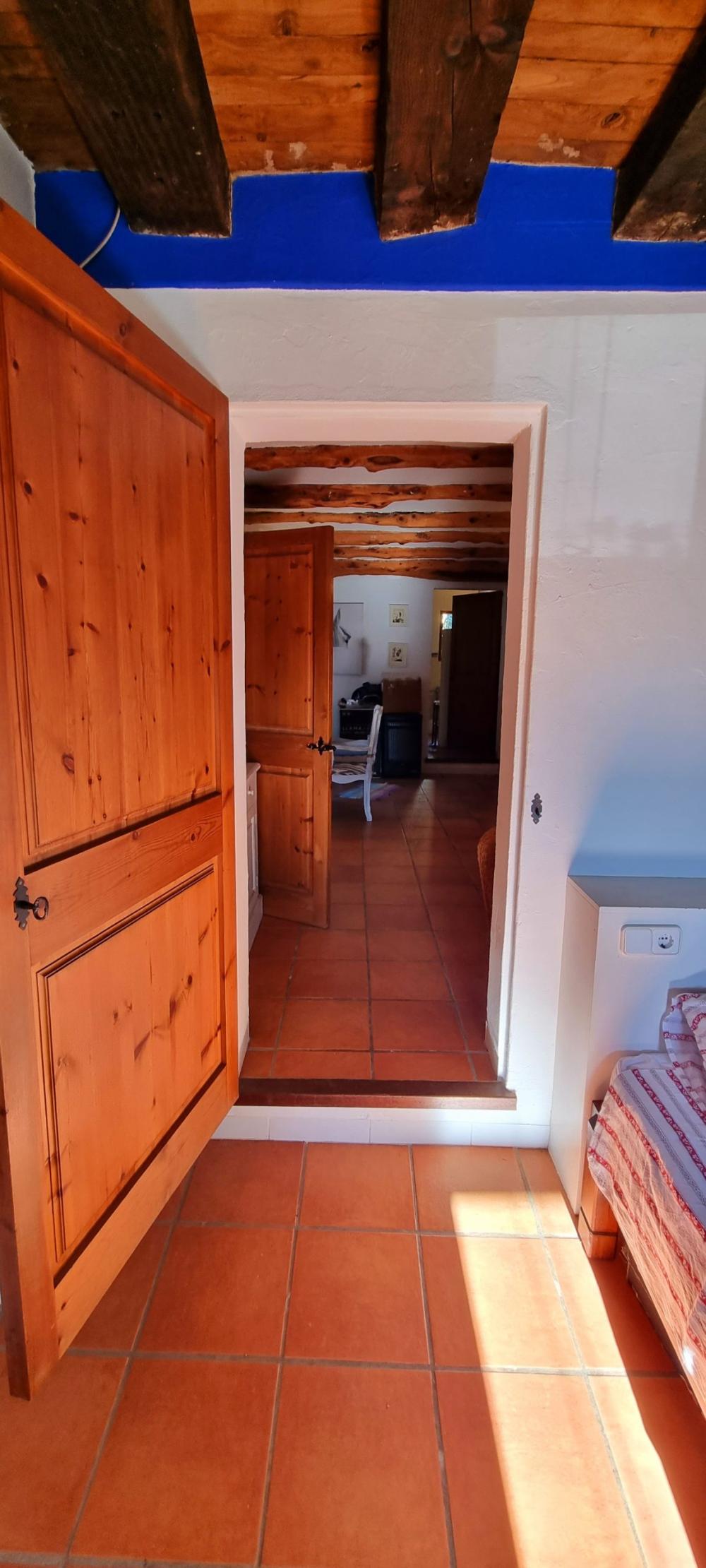 48 / 57
48 / 57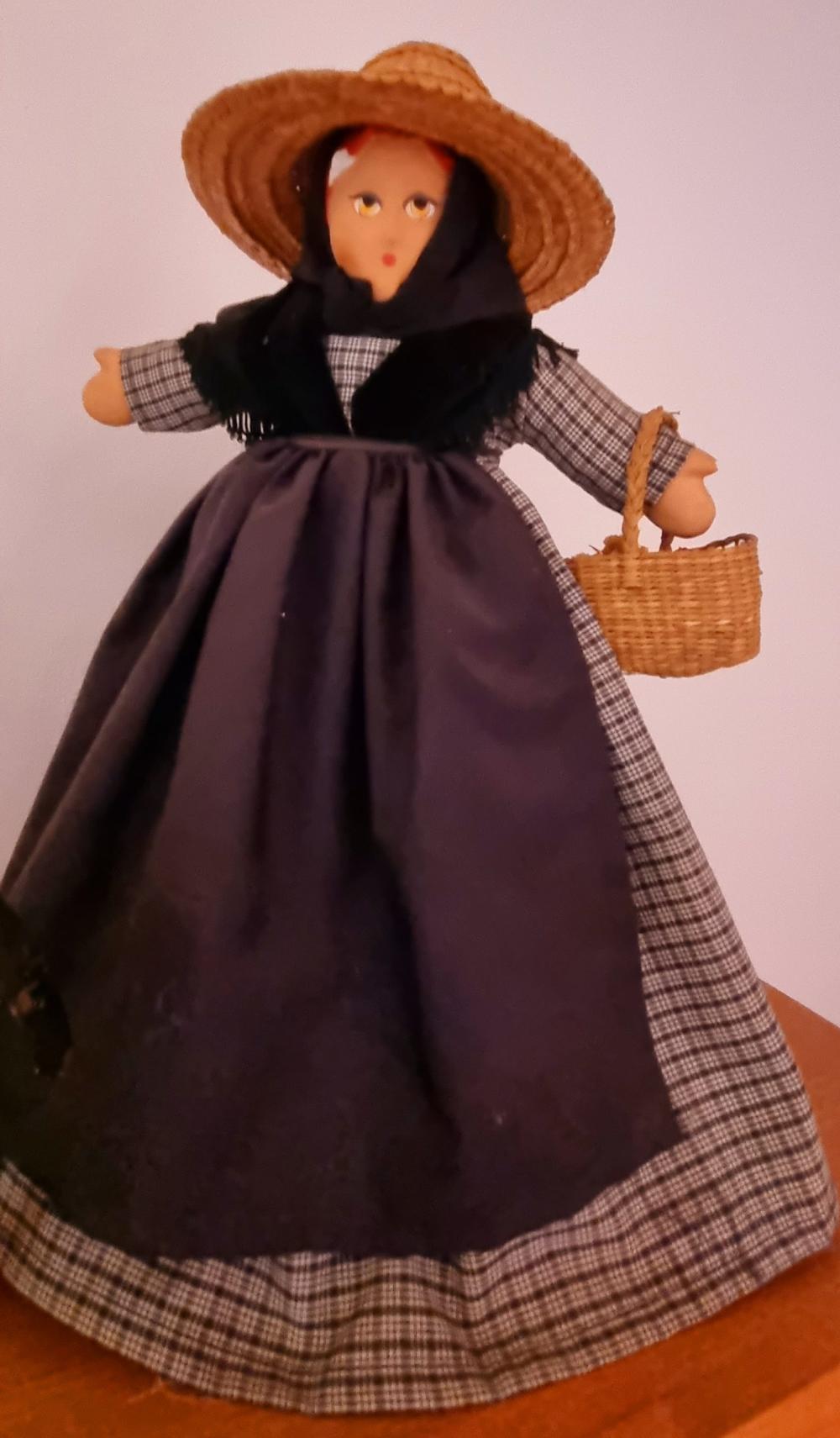 49 / 57
49 / 57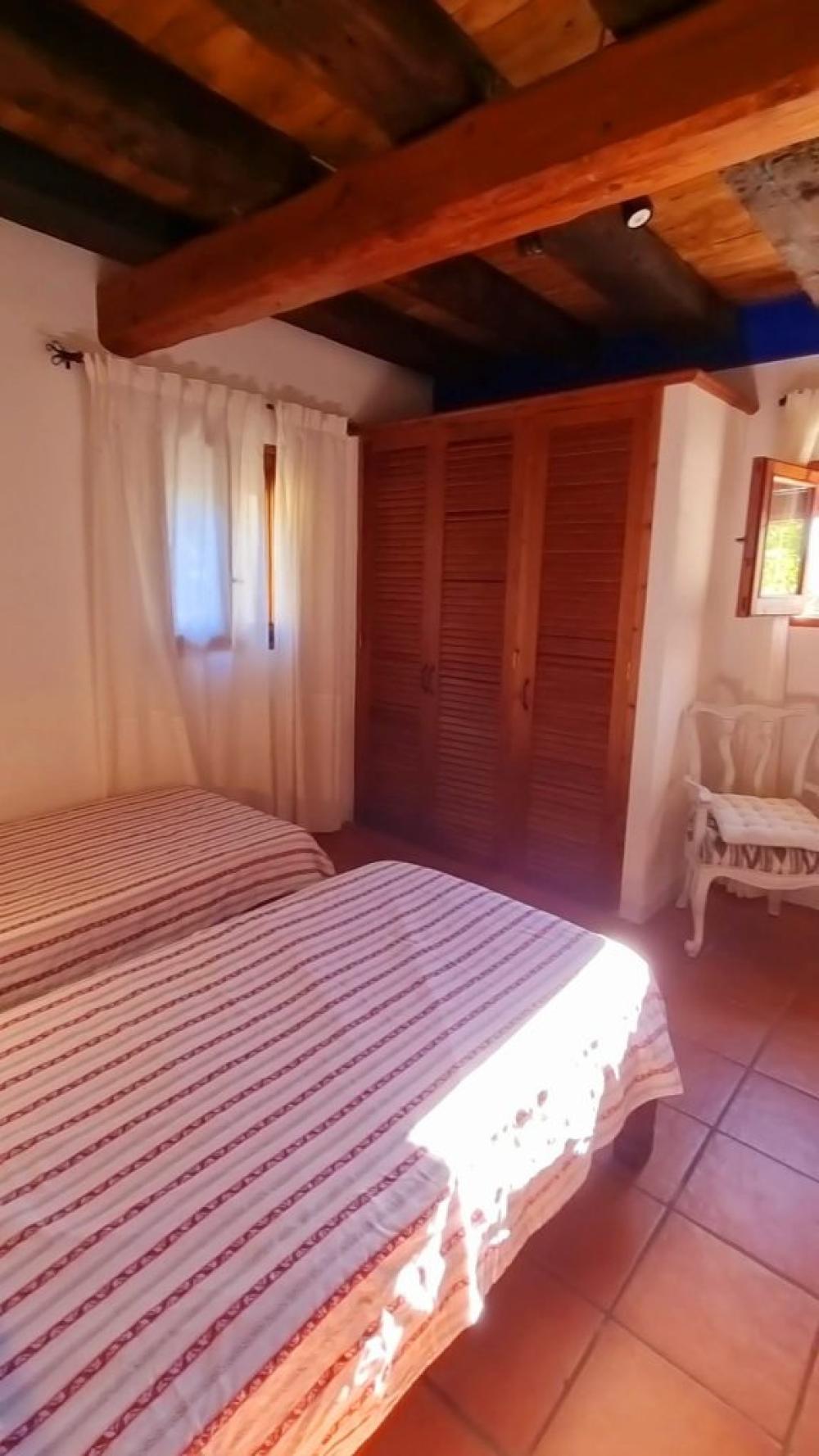 50 / 57
50 / 57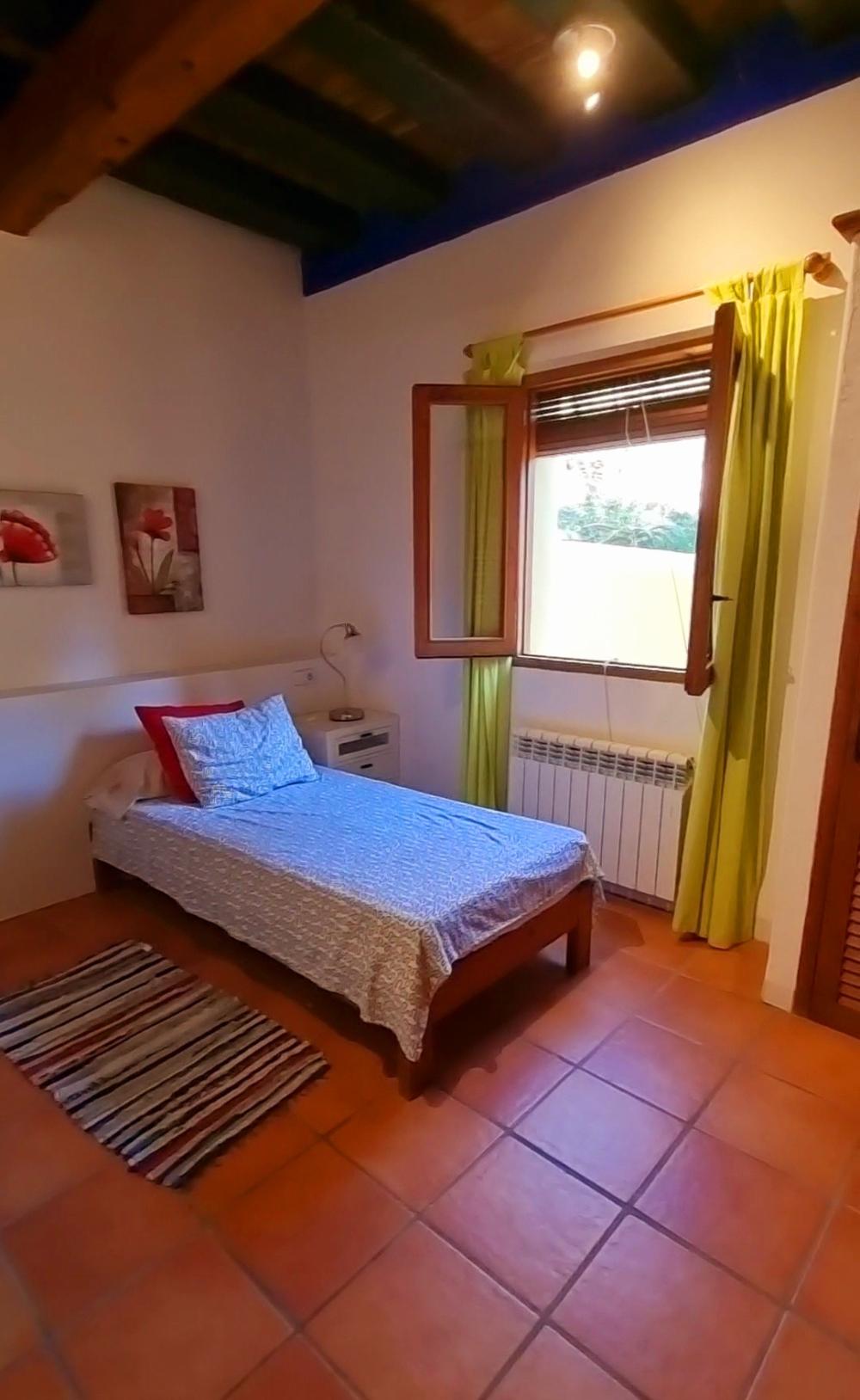 51 / 57
51 / 57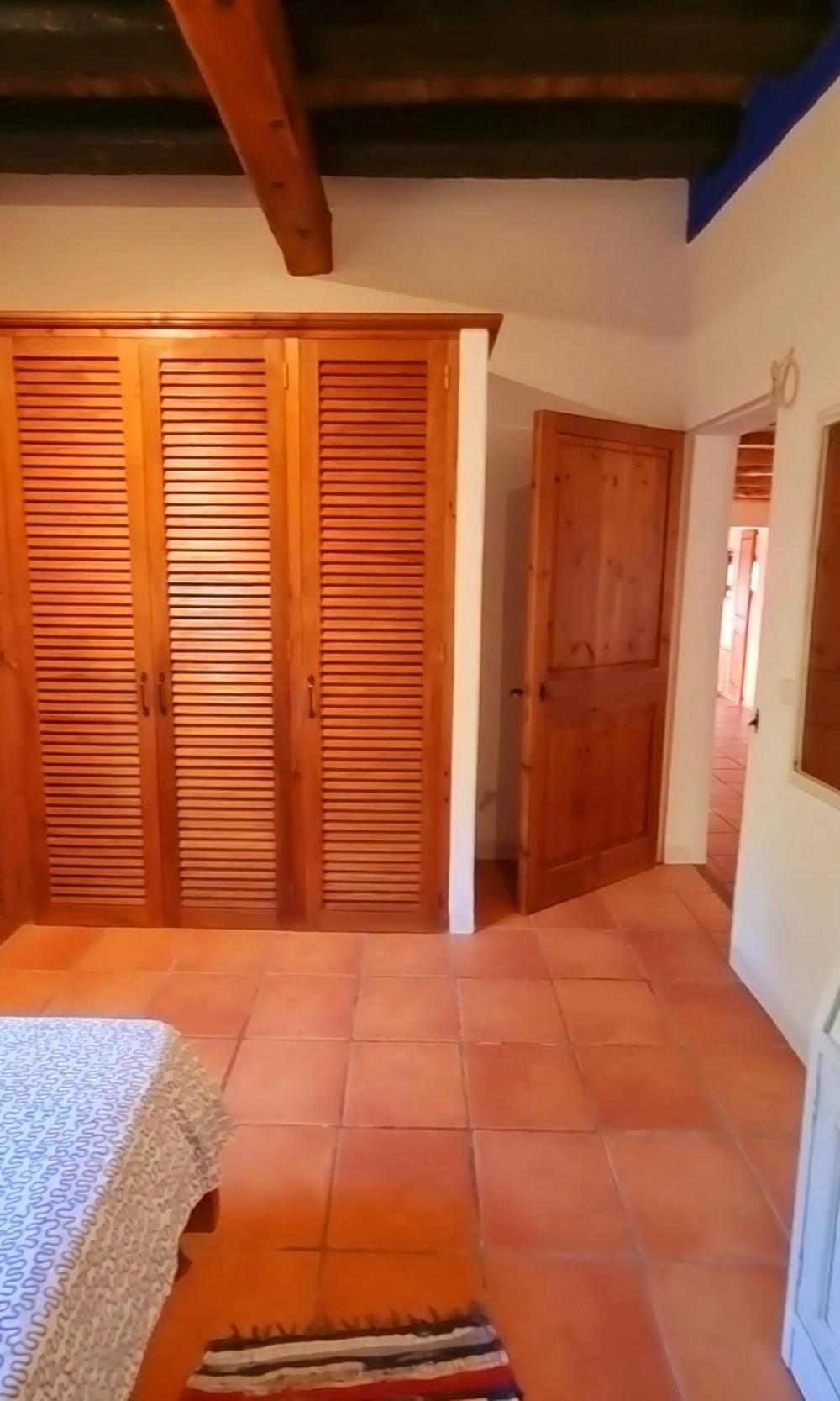 52 / 57
52 / 57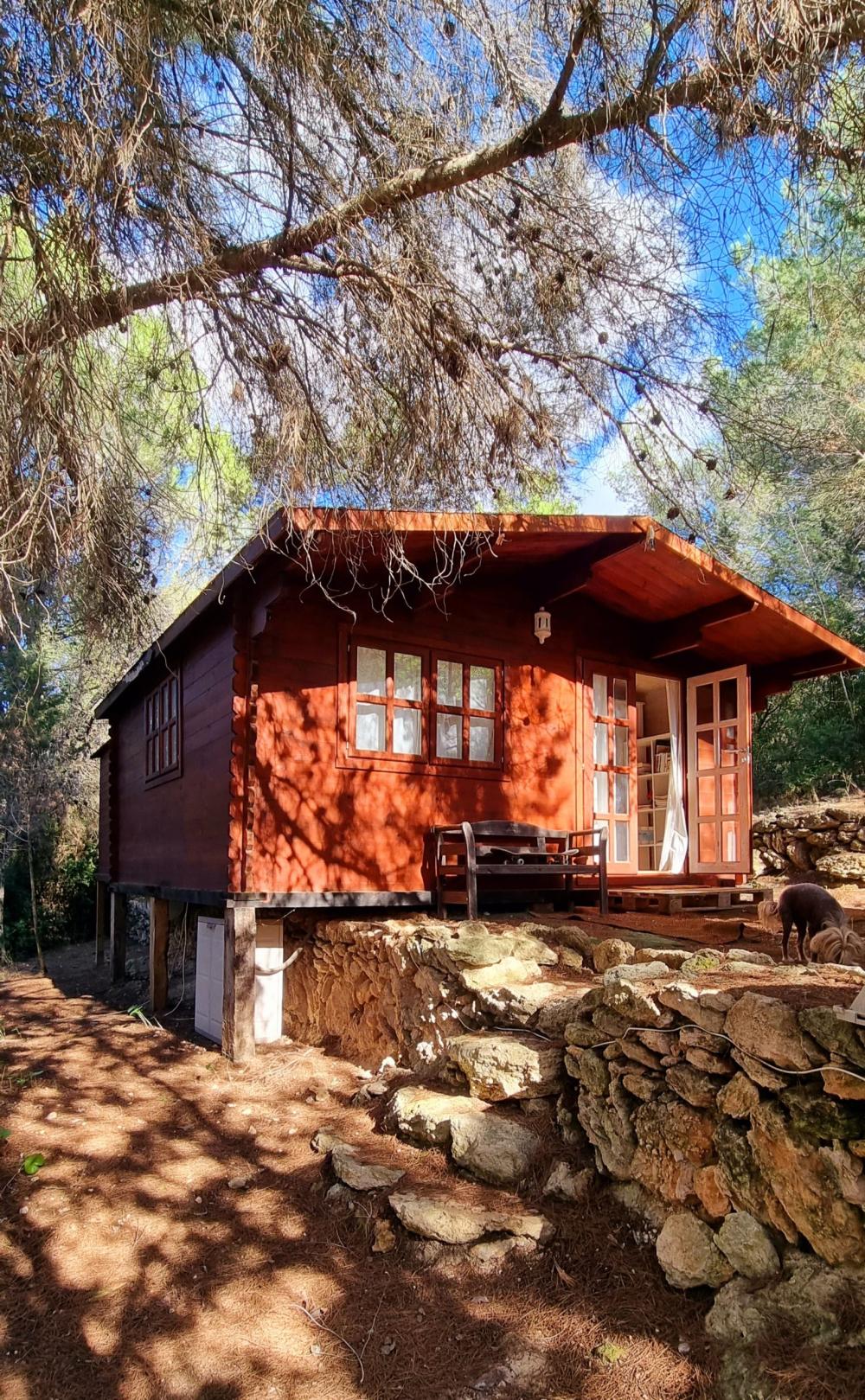 53 / 57
53 / 57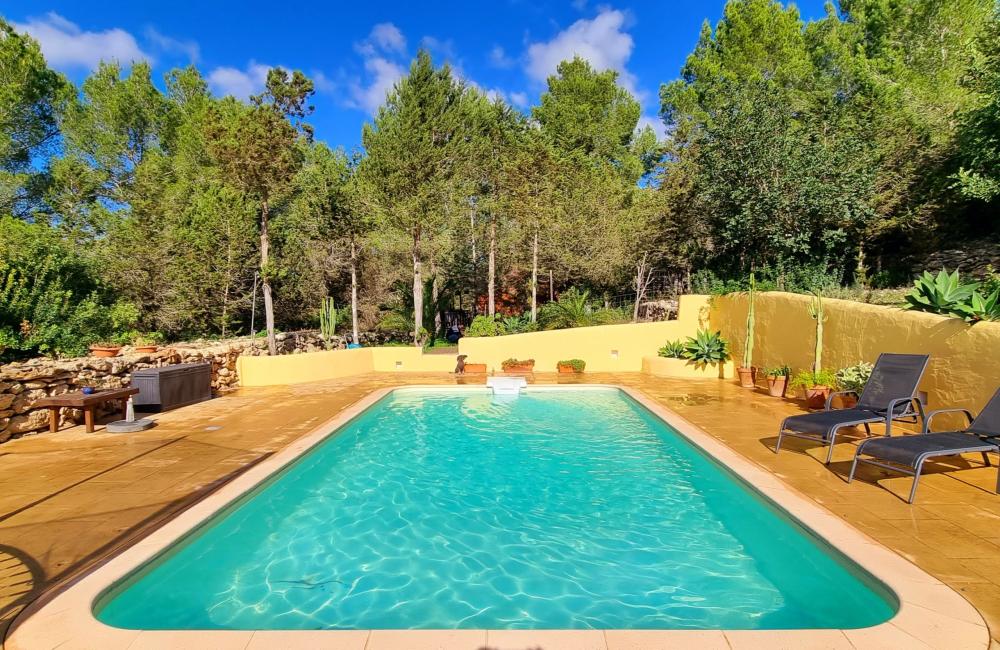 54 / 57
54 / 57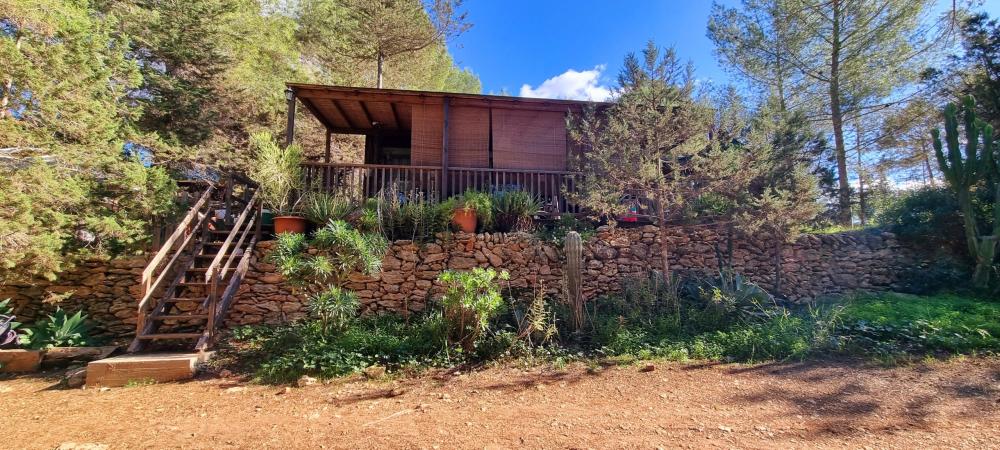 55 / 57
55 / 57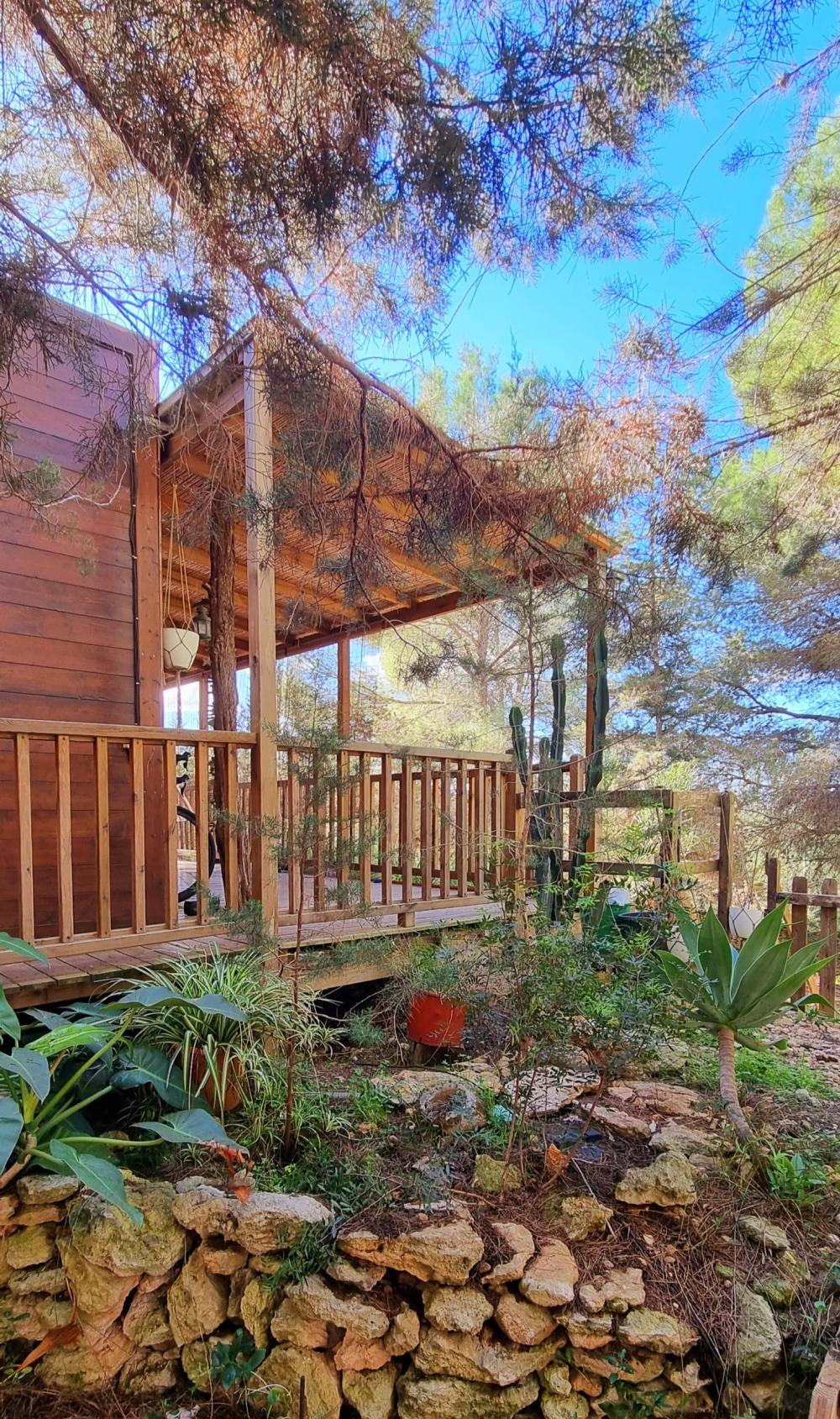 56 / 57
56 / 57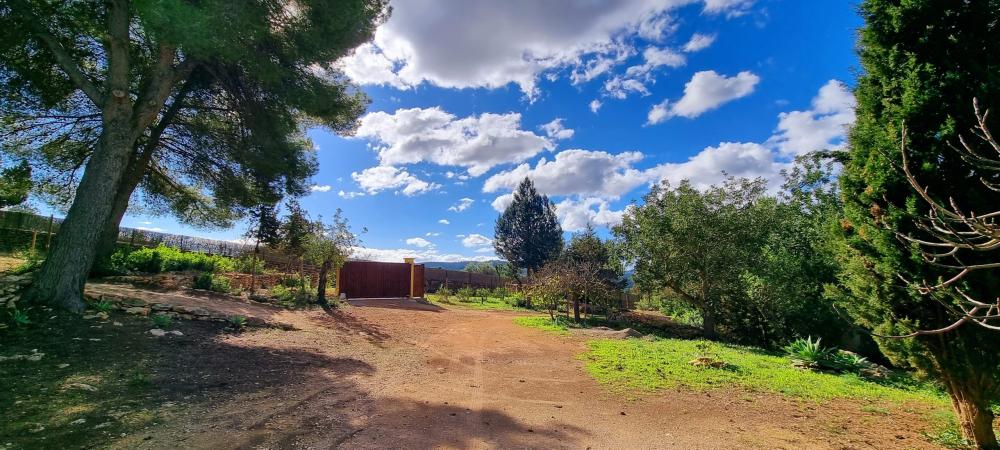 57 / 57
57 / 57


Click on the photos to enlarge them
| Type | Country house |
| Surface m² | 294 m2 |
| Plot m² | 13000 m2 |
| Price | € 3.800.000 |
| Location | Sant Rafel De Sa Creu ( Ibiza and Formentera) |
| Listing Number | 5196065 |
About this property
A well hidden gem in the heart of the island of Ibiza. The charm of this wonderful traditional farm leaves you speechless and without hesitation makes you feel its essence and authenticity at first sight. At Finca Can Torres de na Margarita you will once again feel the authenticity of the island in all its splendor, only built in 1999 it is a replica of an old country house of pure Ibizan architecture made by the architect Javier Planas, a simple architecture which has progressed through traditional wisdom and has been transmitted from generation to generation, it is characterized by the durability of its thick walls, structural elements, its robust beams and wood finishes.
It is located in the rural area of San Rafael de Sa Creu, just a few minutes from the small town with artisan ceramic workshops, declared an Area of Artisan Interest in Ibiza due to the traditional pottery shops and during the summer months it is famous for its nocturnal craft market with live music and dancing.
Finca Can Torres de na Margarita has 13,000m2 of land where the main house is located on two levels and also has wonderful wooden cabins in the forest that are very cozy to accommodate up to 8 people with total privacy, the property has a license tourist ET-0527-
At the entrance of the main house we find a beautiful porch that of course the entrance doors cannot go unnoticed and the magnificent restoration work of these 16th century doors and its façade full of color and life due to its flowers and plants , the perfect place to sit and watch the sunrise of the day. It has a rain collection system and a covered water cistern.
Upon entering we find the first living room to enjoy two different environments with beautiful high ceilings with wooden beams, on the left we find the second independent room with high ceilings also with a dining room, a very cozy living area with a fireplace and the kitchen that It is fully equipped, without a doubt this is the room for family and friends gatherings. If we go back to the main room and cross it, we find another room, which is also totally independent, which can be used as a living room, office, etc... in addition to three very spacious double bedrooms with fitted wardrobes and a large bathroom with double sink and bathtub.
If we go up to the upper floor we find on the landing of the stairs an open space to use as a bookstore for example and with space to relax and read, do a painting study, etc... and the beautiful master suite with private balcony, huge closets built-in and a complete bathroom with bathtub.
Due to its characteristics such as thick walls, high ceilings, doors and windows with climalit glazing, it must be said that concerts have been held inside and the acoustic sound is exceptional.
Bordering the house from the outside and appreciating its beautiful corners where you can enjoy the shade, we go to the back where there are several porches full of flowers and plants, true life full of color! A magnificent outdoor area where you can barbecue, cook rice dishes and everything you like, as well as an area where you can sit.
The beautiful sunny pool area from where you can see the sunset is open and surrounded by forest with total privacy, from the pool area you can access two of the wooden houses through the forest, one of them has a living-dining room, kitchen open, two bedrooms, one double and one single, and a complete bathroom with shower; Next to this is the other studio-type wooden house with a full bathroom with shower, and there is a third studio-type wooden house that is completely away from these two.
In addition to all this, it has a large space for parking and camping with a caravan, another wooden house used as a workshop and as a shed for firewood, a huge orchard where you can sow, a corral for animals, where wild mushrooms and asparagus are collected. and lots of outdoor space for endless possibilities!!
This jewel has been lovingly cared for by its sole owners who have dedicated a lifetime to it.
Do not hesitate to contact me to make a visit since I recommend seeing and feeling this beautiful farm for yourself!
Energy Consumption
|
≤ 55A
|
XXX |
|
55 - 75B
|
|
|
75 - 100C
|
|
|
100 - 150D
|
|
|
150 - 225E
|
|
|
225 - 300F
|
|
|
> 300G
|
Gas Emissions
|
≤ 10A
|
XXX |
|
10 - 16B
|
|
|
16 - 25C
|
|
|
25 - 35D
|
|
|
35 - 55E
|
|
|
55 - 70F
|
|
|
> 70G
|
About the Seller
| Name | Indra Roig Riera |
| Address | 07800 ibiza Spain |
| Speaks | English, French, Spanish |
Approximate location
The map location is approximate. Contact the seller for exact details.
