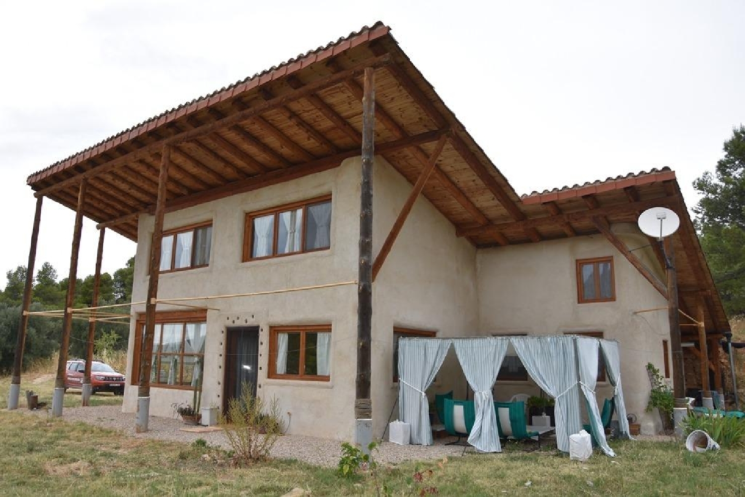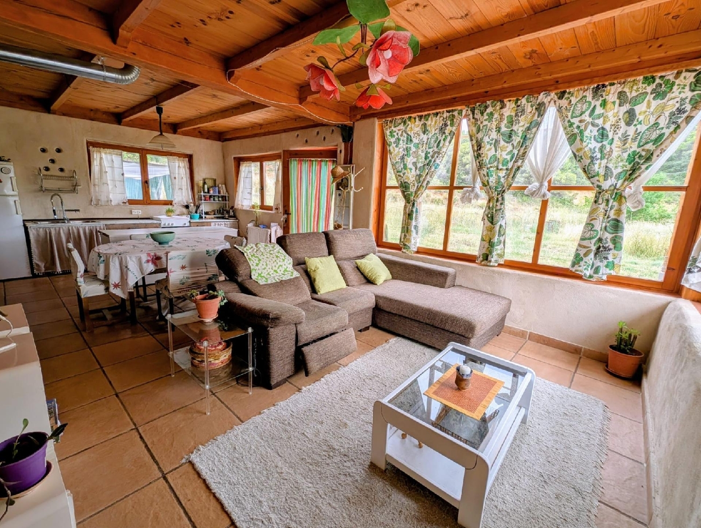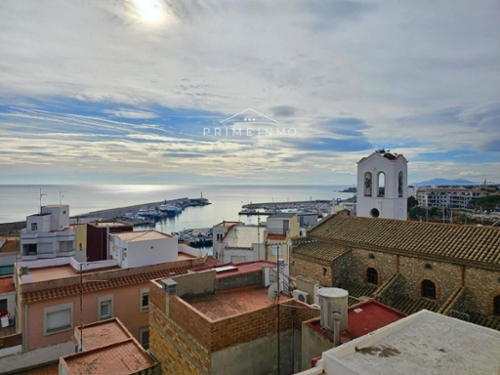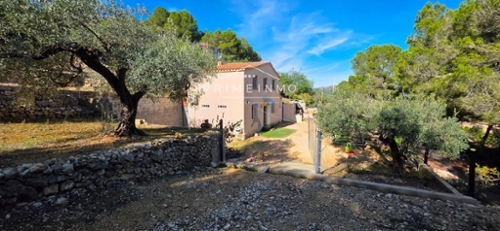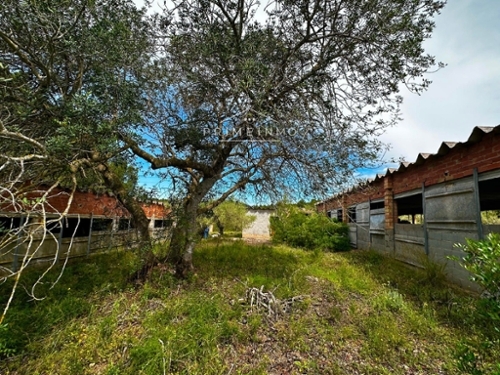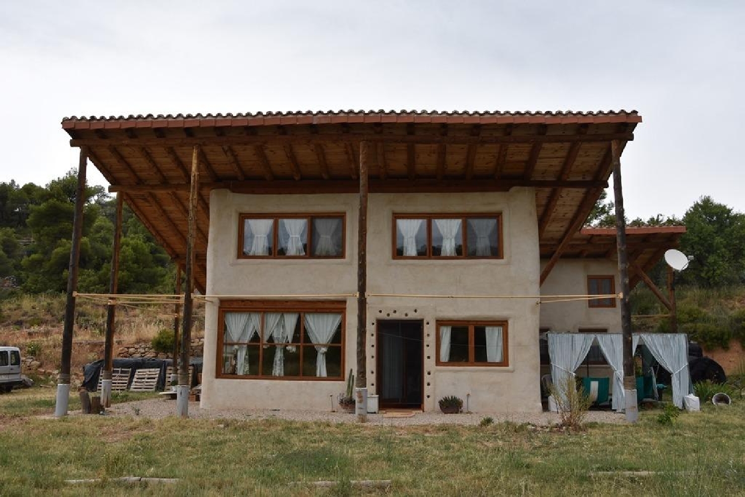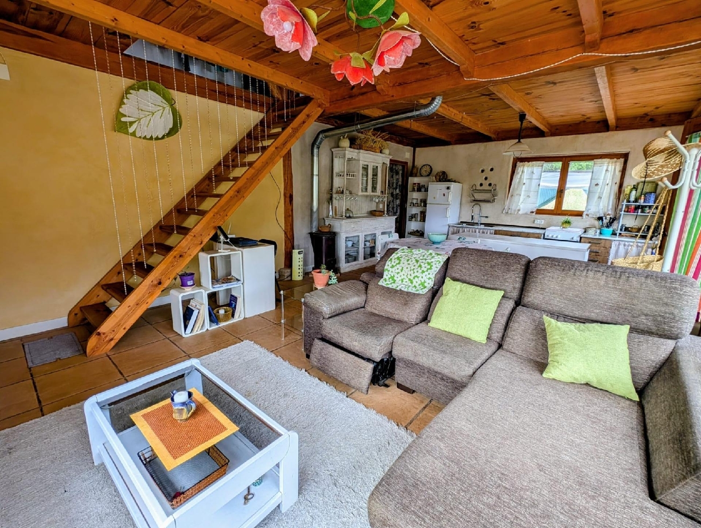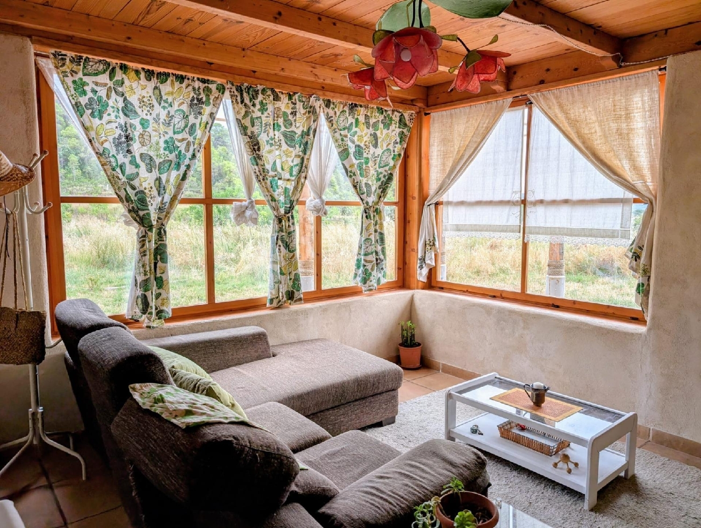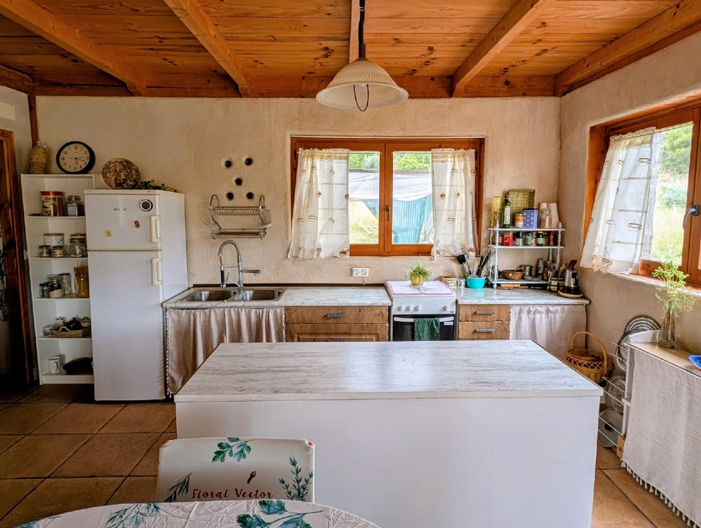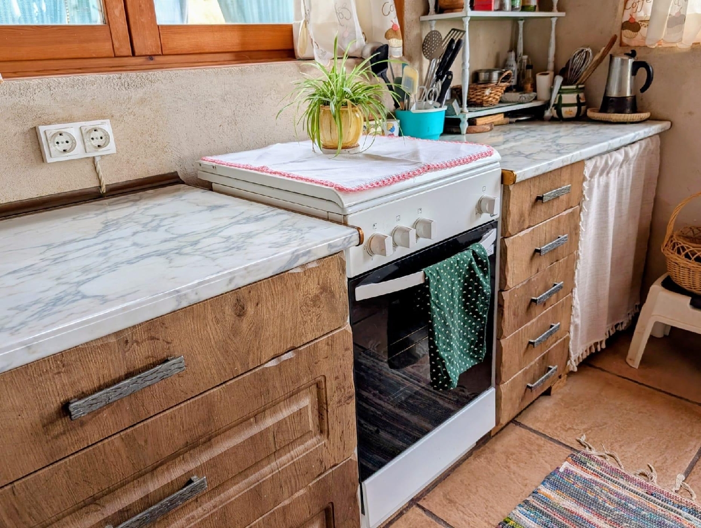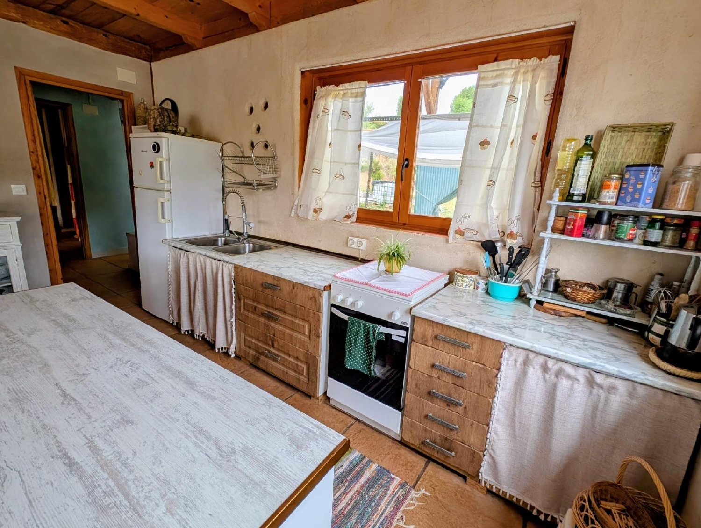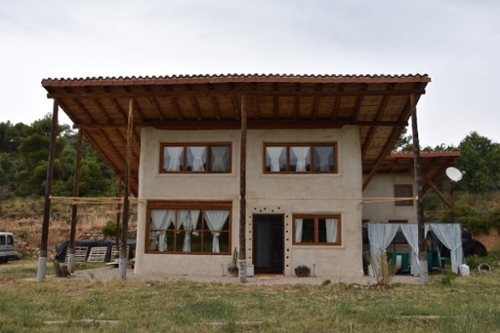About this property
HOUSE~-Bioconstruction building completed in 2018.~-The house was built with care and for personal use. It is designed to take advantage of the natural conditions of the surroundings, in order to provide healthy living, thermal comfort, and energy efficiency. The materials used are ecological and locally sourced (km 0).~-On the ground floor, there is a spacious open-plan living room and kitchen with a wood-burning stove and large double-glazed windows, a bathroom (dry toilet), and a double bedroom with a small sitting area.~-The first floor includes two additional bedrooms and an open space that can be used as an office or converted into another bedroom.~-At the back of the house, there is a large storage and laundry area.~-The entire building has a total of 210 m2 built, of which 140 m2 are usable living space, 40 m2 are storage, and the rest is porch area.~-Located 3 km from Valderrobres via a well-maintained rural road.~~CULTIVATION~- A 2.46-hectare plot designed following permaculture principles.~- Plantation of 70 fruit trees and olive trees distributed across the land.~- A large part of the surface is planted with medicinal herbs.~~WATER~- It has 2 interconnected ponds that collect runoff water for irrigation, and a third one, pending waterproofing, which could also be connected to the others.~- The pond in front of the house is a self-sustaining pond, where the water stays clean without the need for circulation.~- In addition to these ponds, the house has two rainwater tanks of 30,000 and 7,500 liters. The 30,000-liter tank has barely been needed.~- In addition, it has a designated water point with permits from the Ebro River Basin Authority (Confederación Hidrográfica del Ebro) for the construction of a well.~~ELECTRICITY~- 3,000V solar panel system with batteries and a generator. The system is suitable for 1 or 2 people; for greater needs, it may require expansion or upgrading.~- Hot water provided by a butane gas heater.~~Sold furnished.
