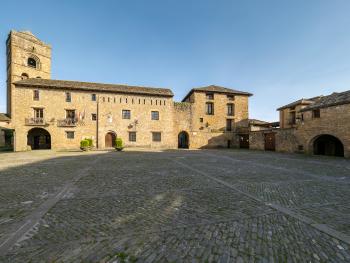house for sale Aínsa, Sobrarbe
€ 1.280.000
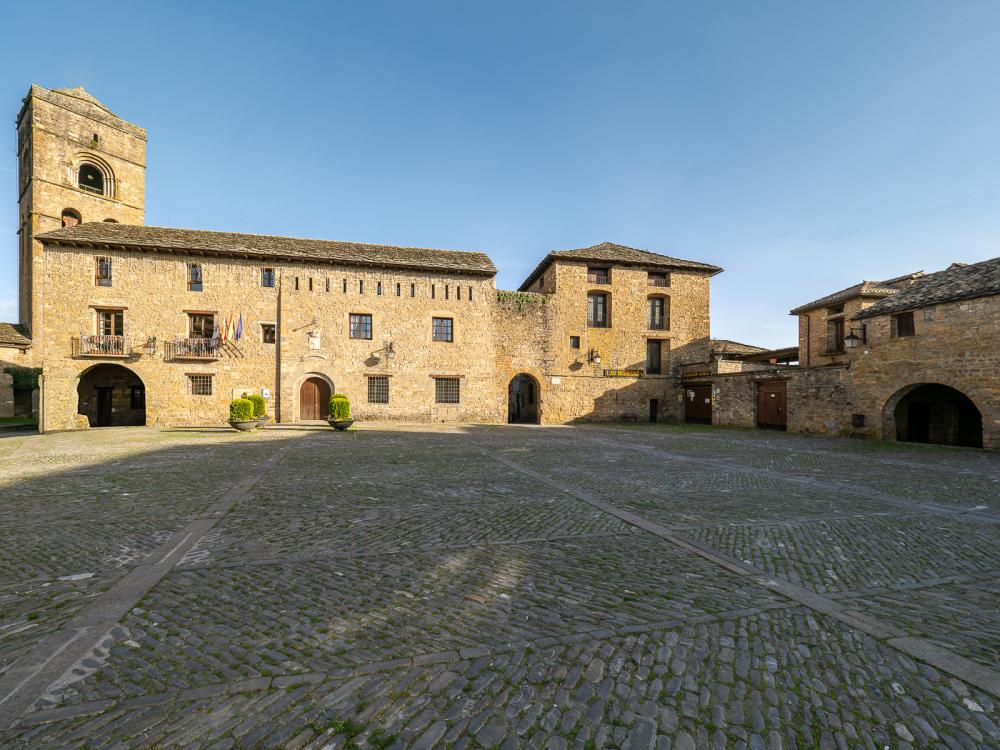 1 / 29
1 / 29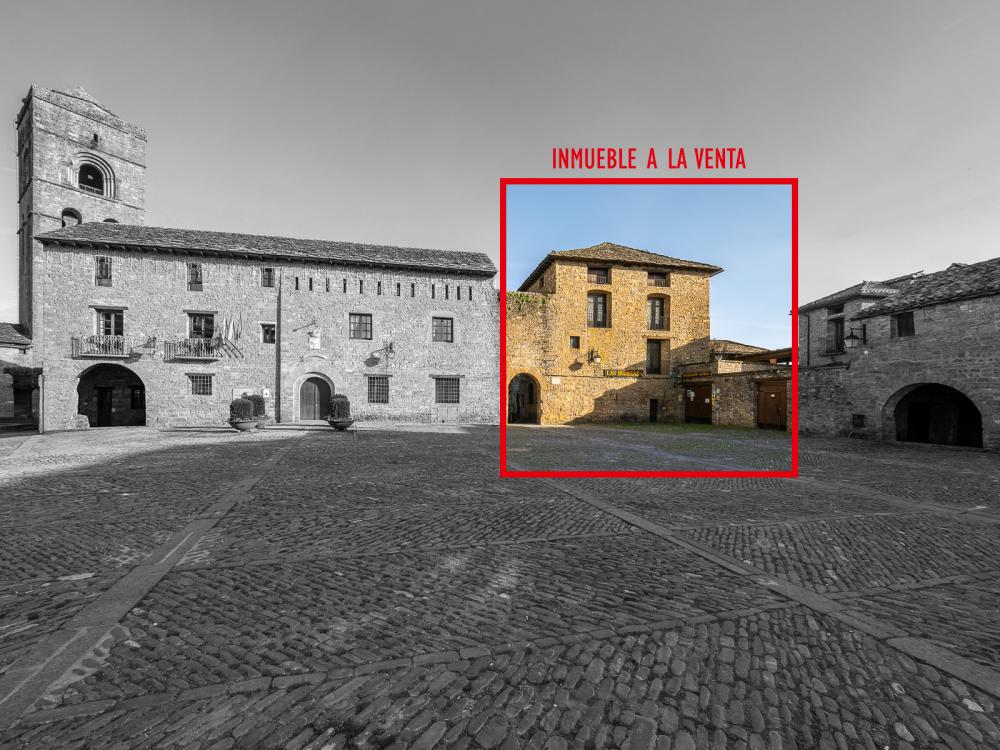 2 / 29
2 / 29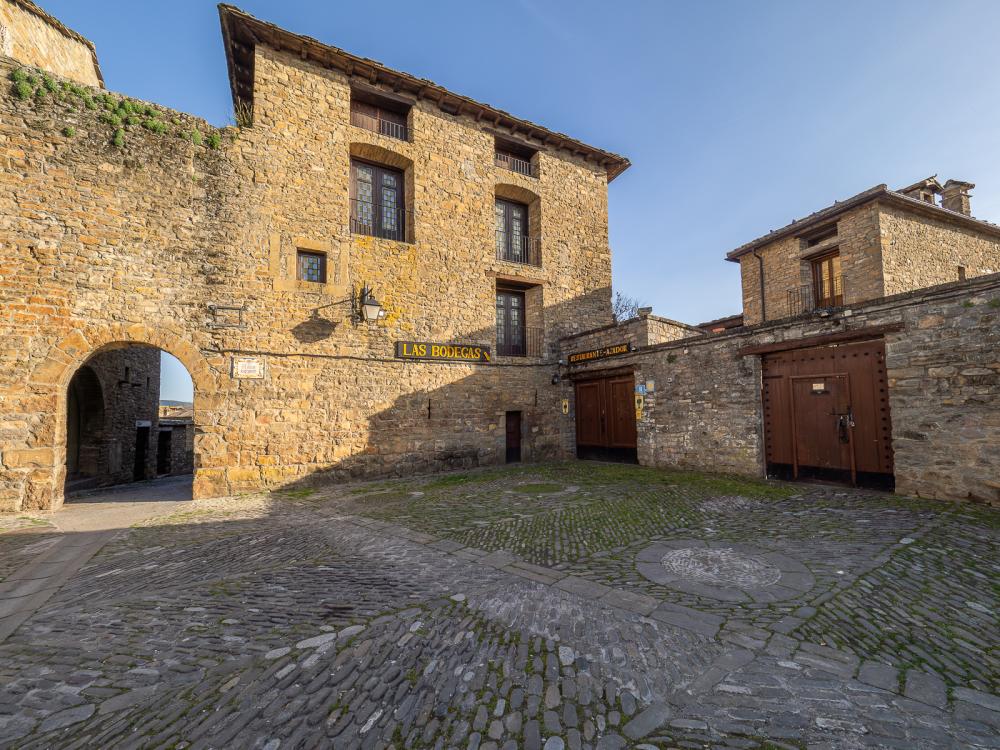 3 / 29
3 / 29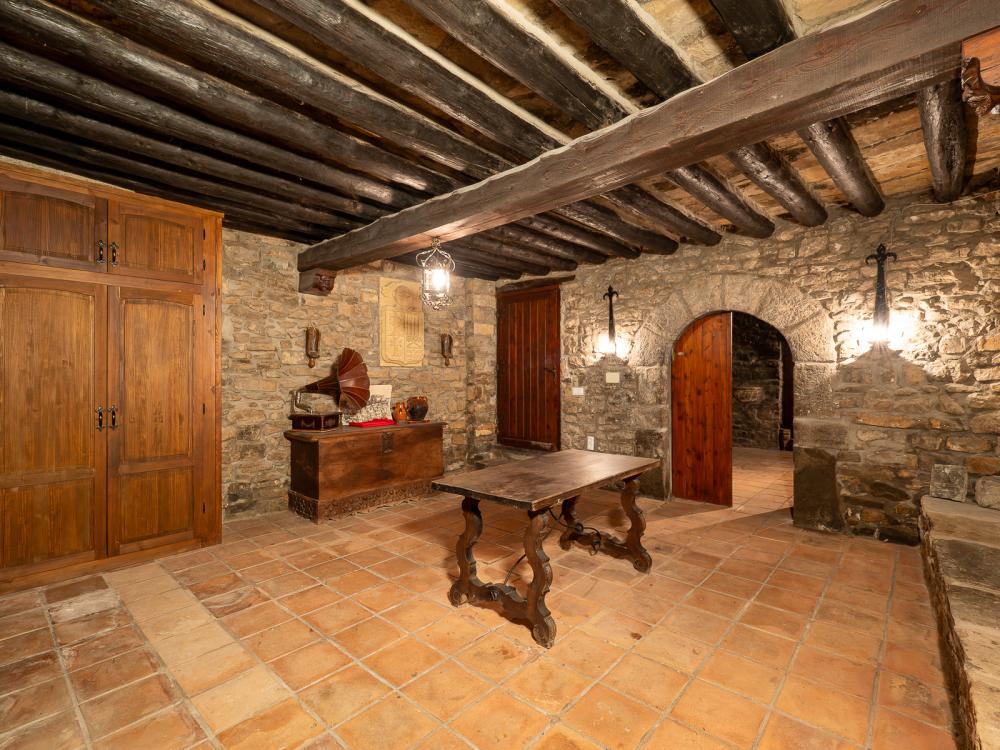 4 / 29
4 / 29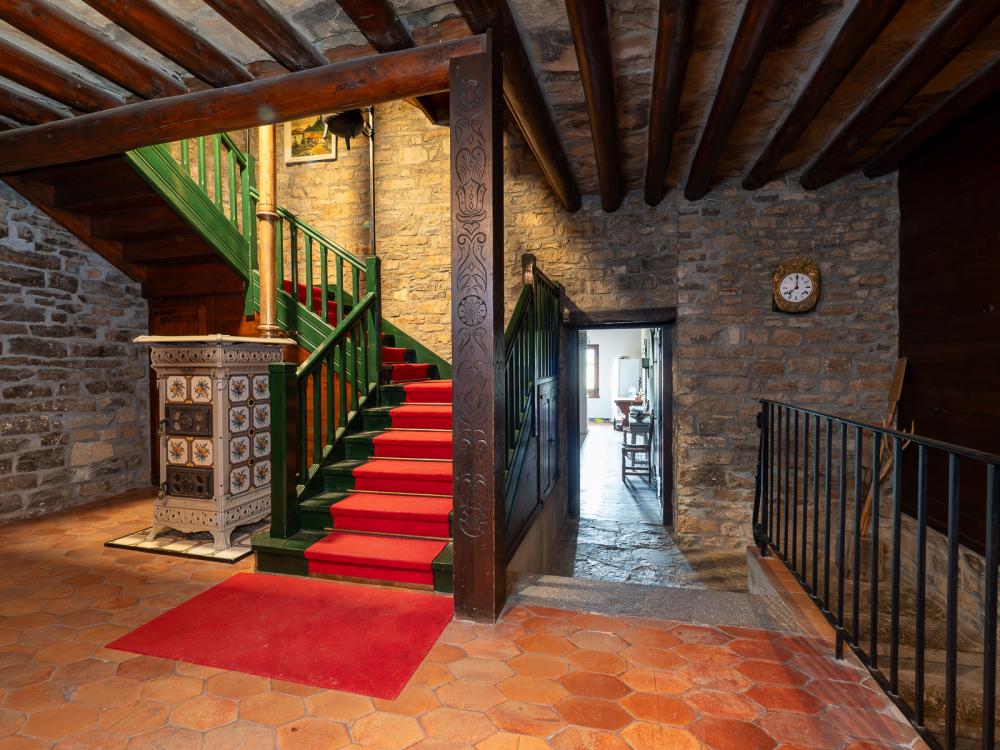 5 / 29
5 / 29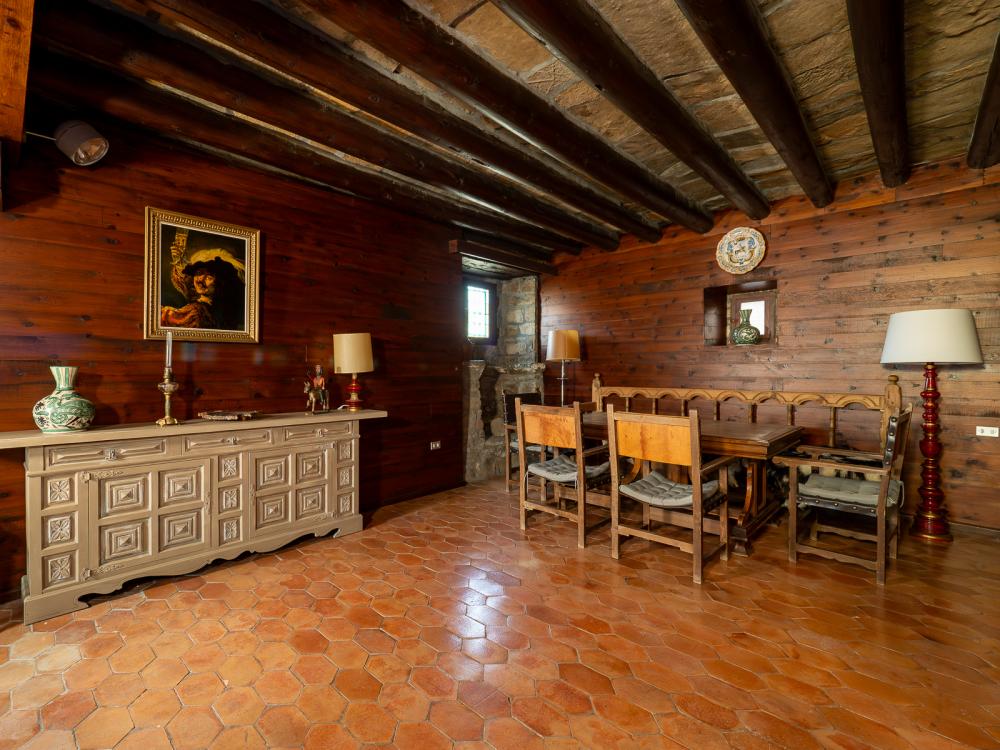 6 / 29
6 / 29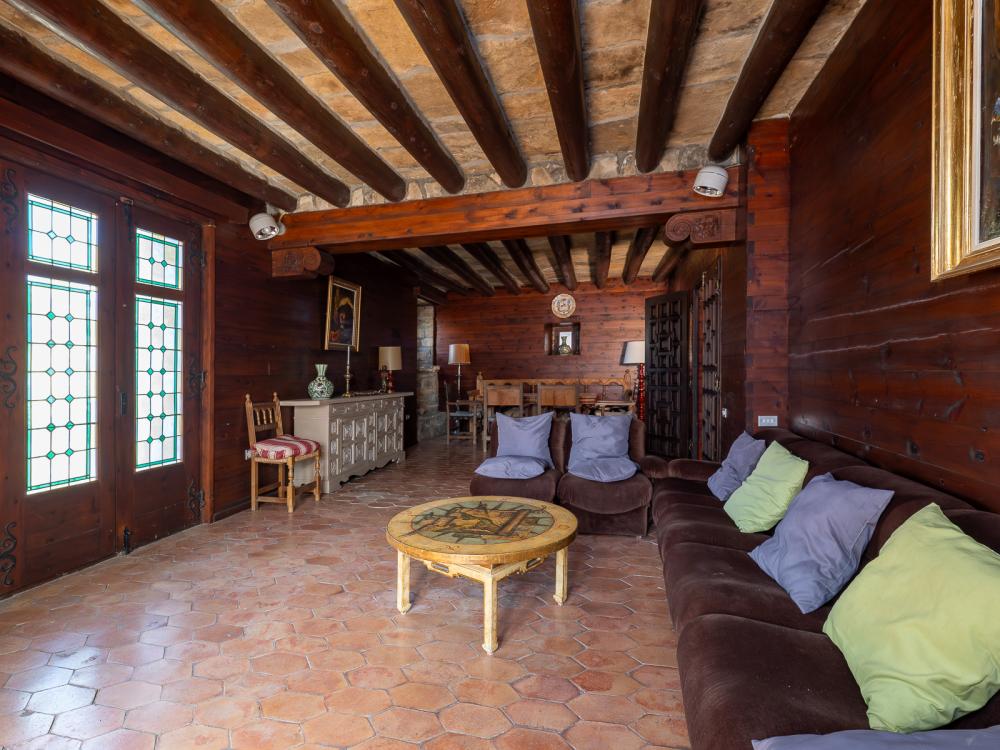 7 / 29
7 / 29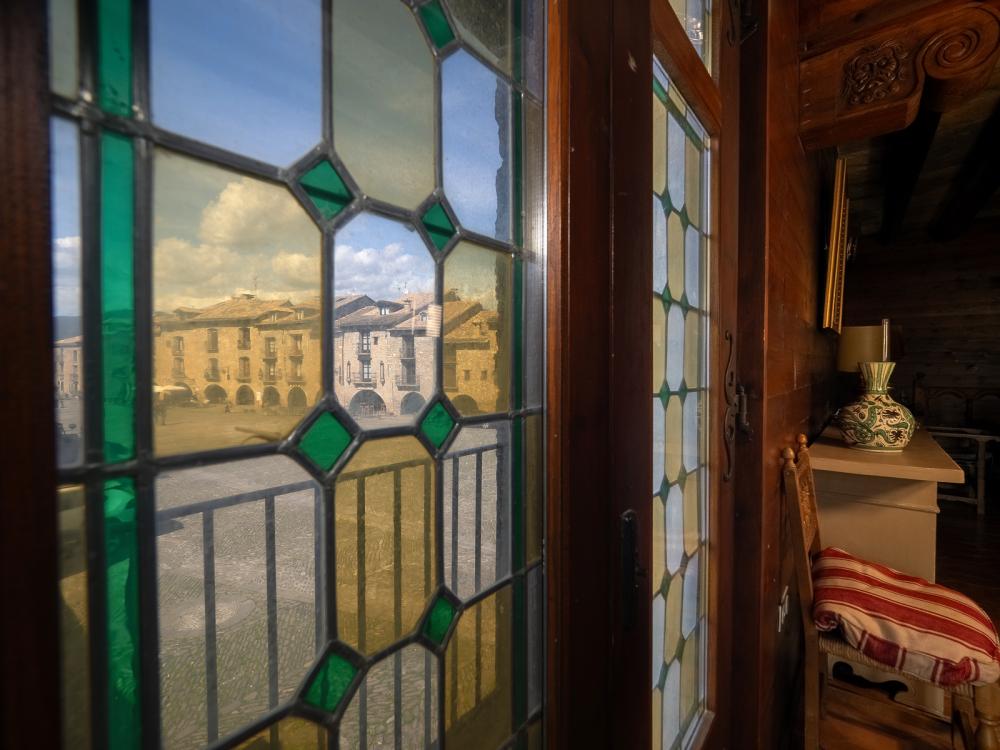 8 / 29
8 / 29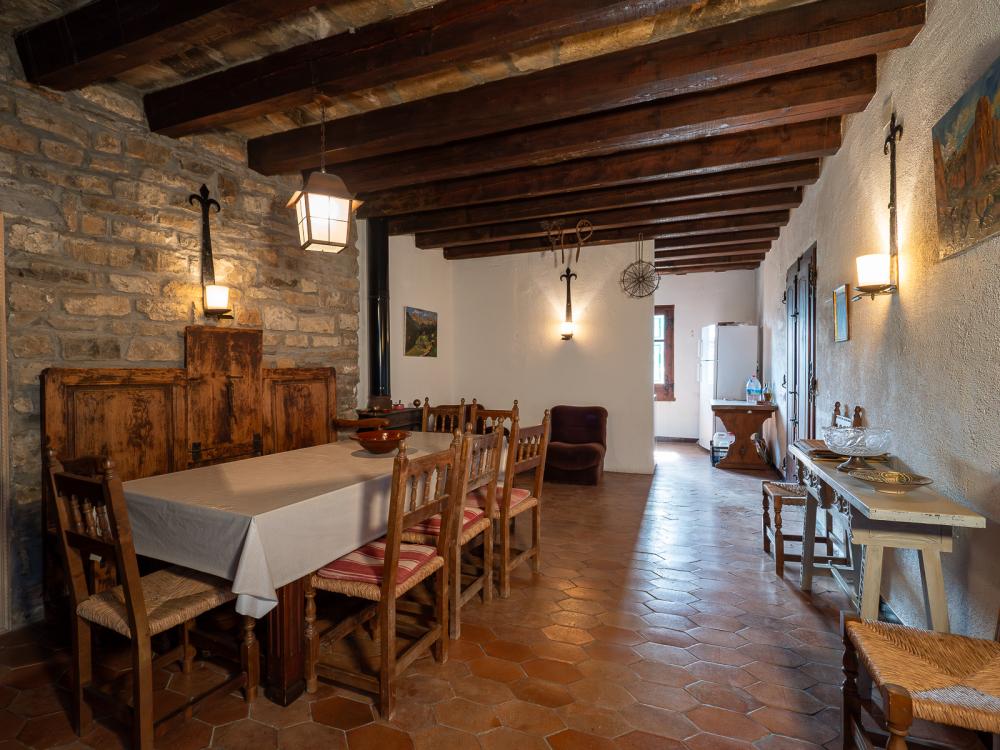 9 / 29
9 / 29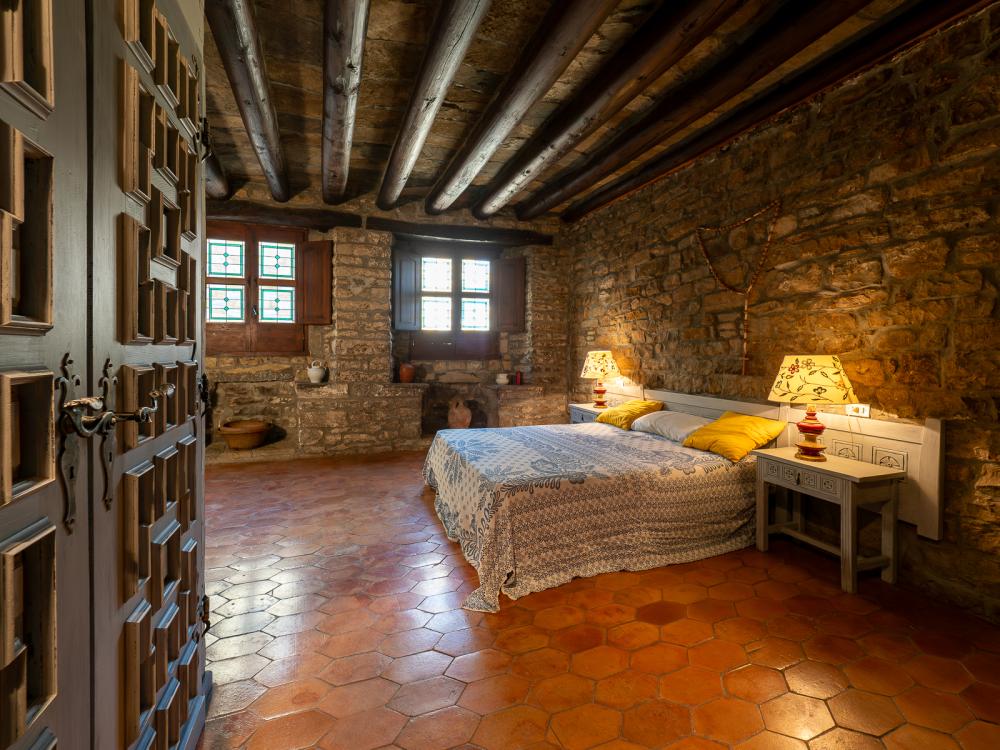 10 / 29
10 / 29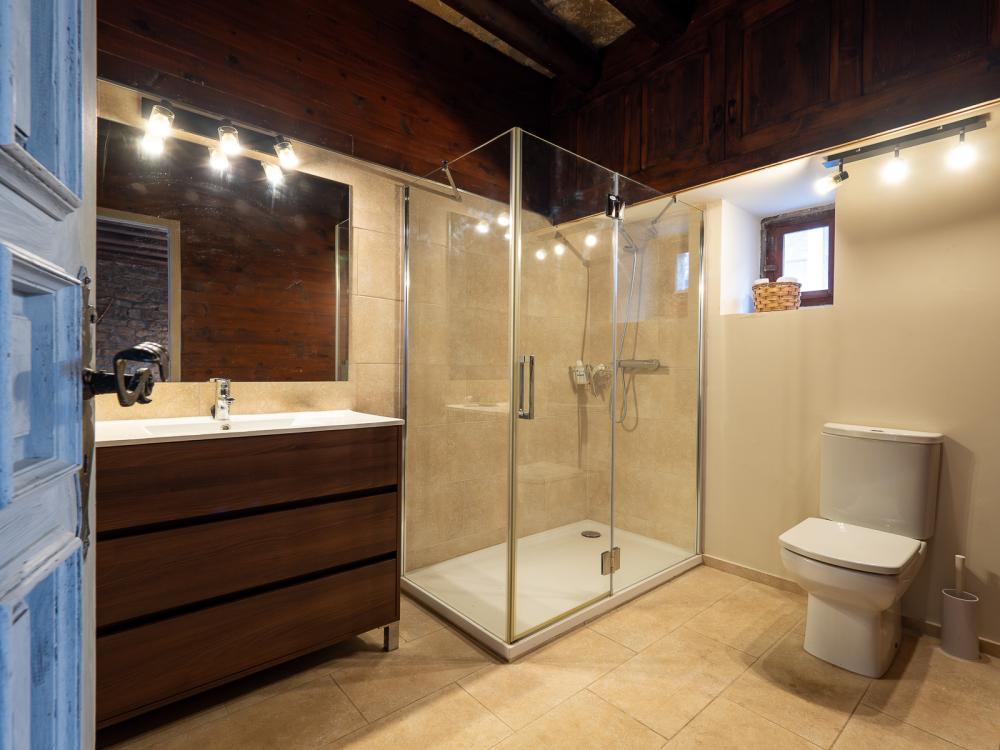 11 / 29
11 / 29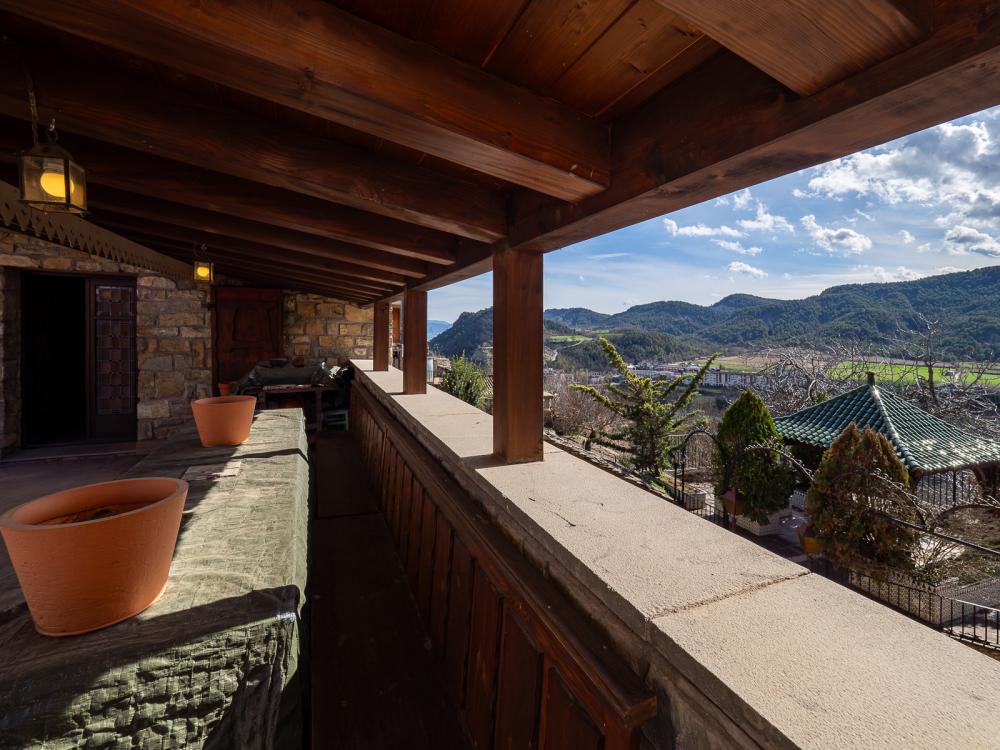 12 / 29
12 / 29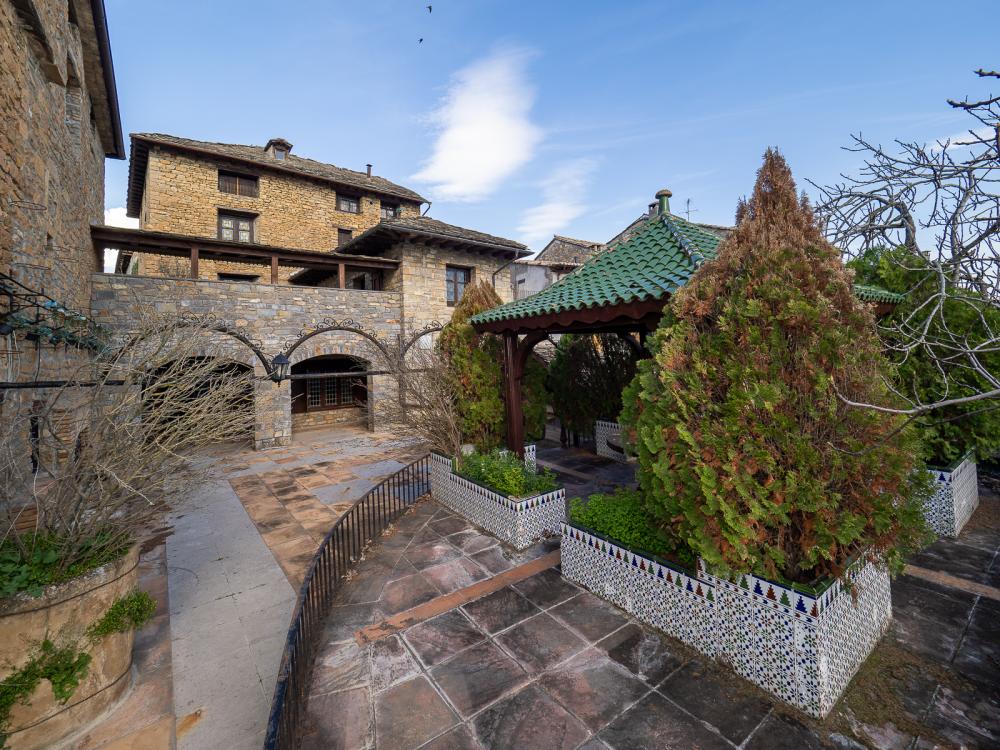 13 / 29
13 / 29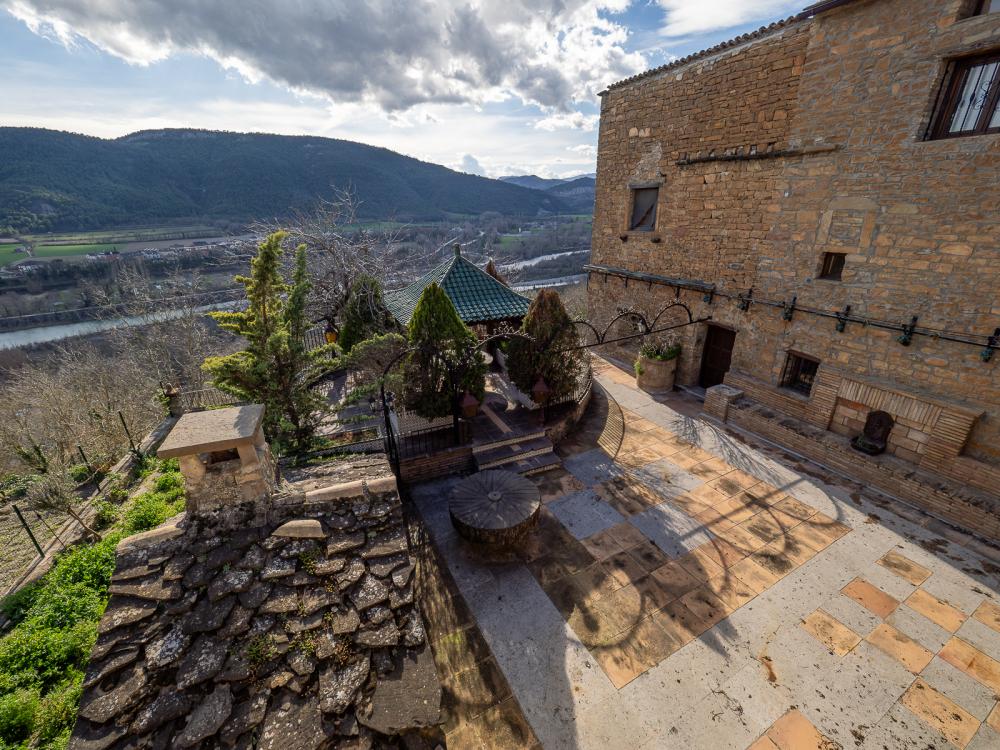 14 / 29
14 / 29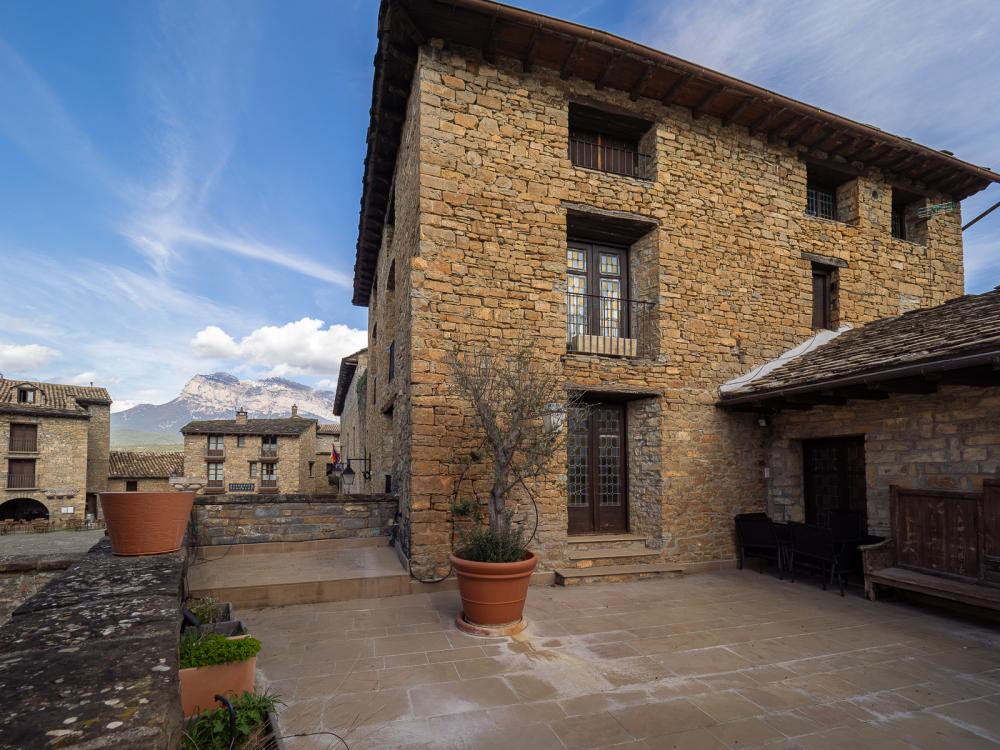 15 / 29
15 / 29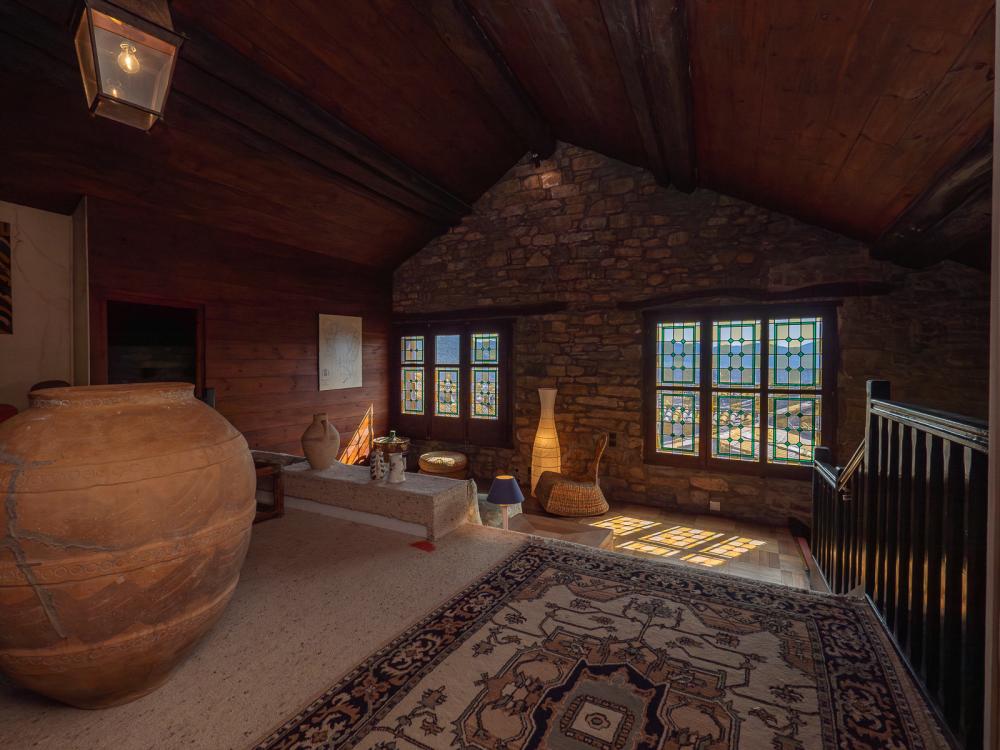 16 / 29
16 / 29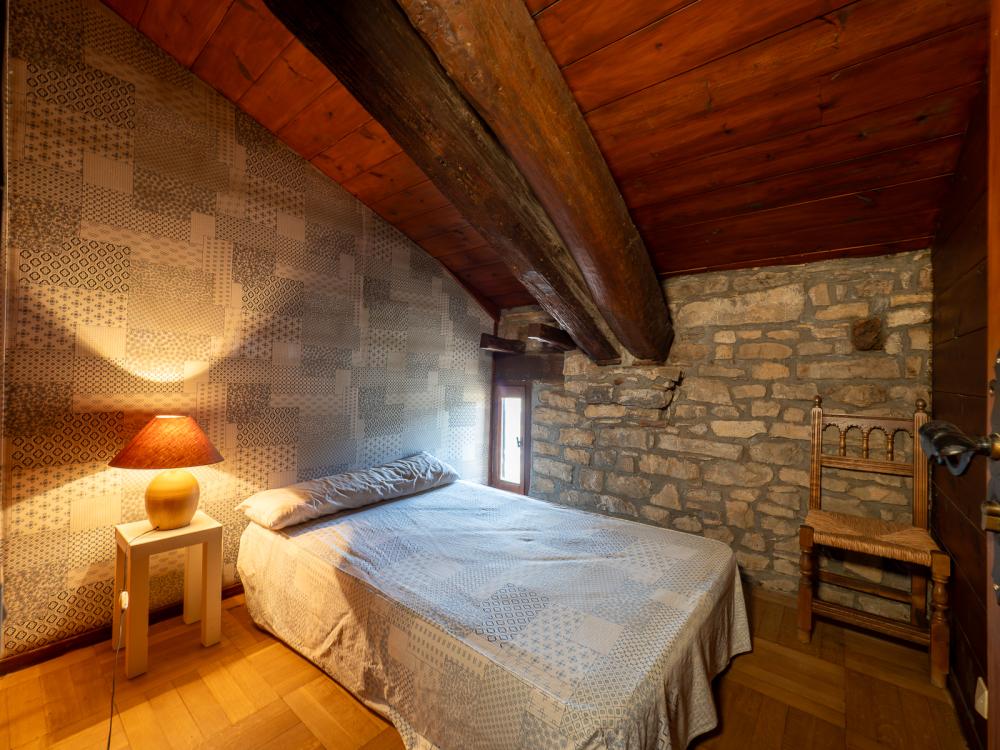 17 / 29
17 / 29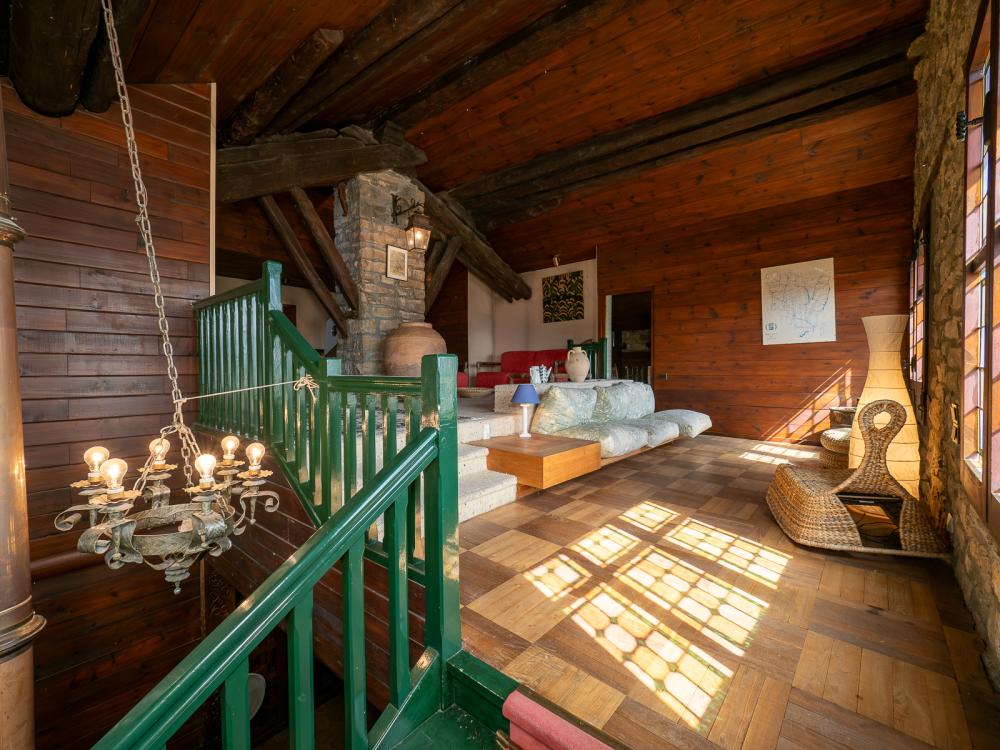 18 / 29
18 / 29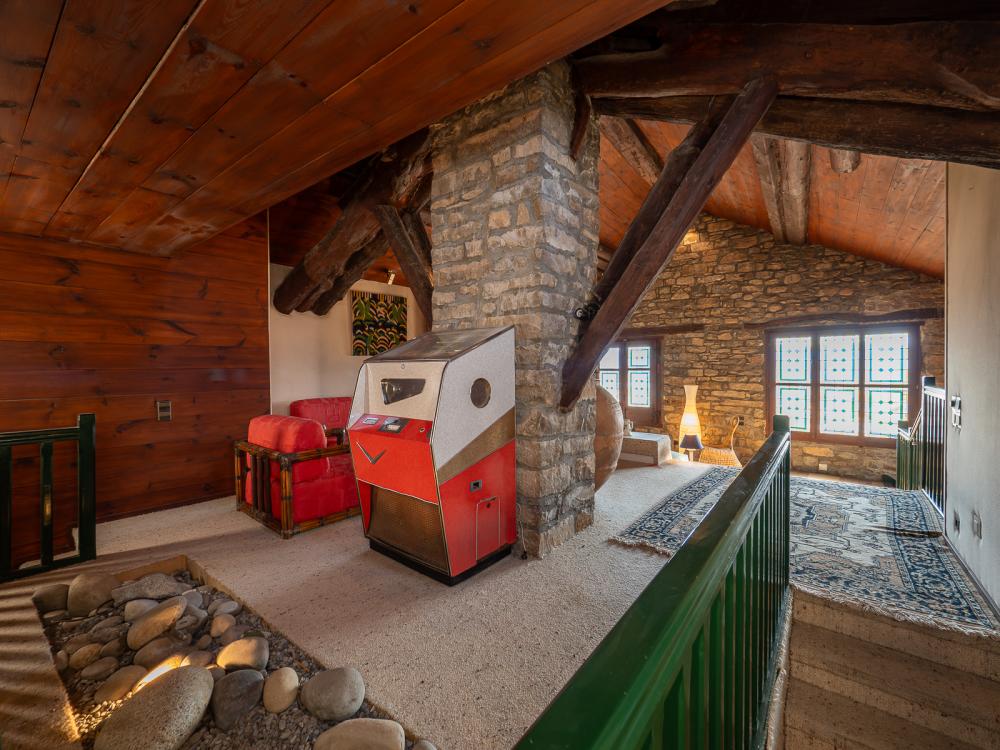 19 / 29
19 / 29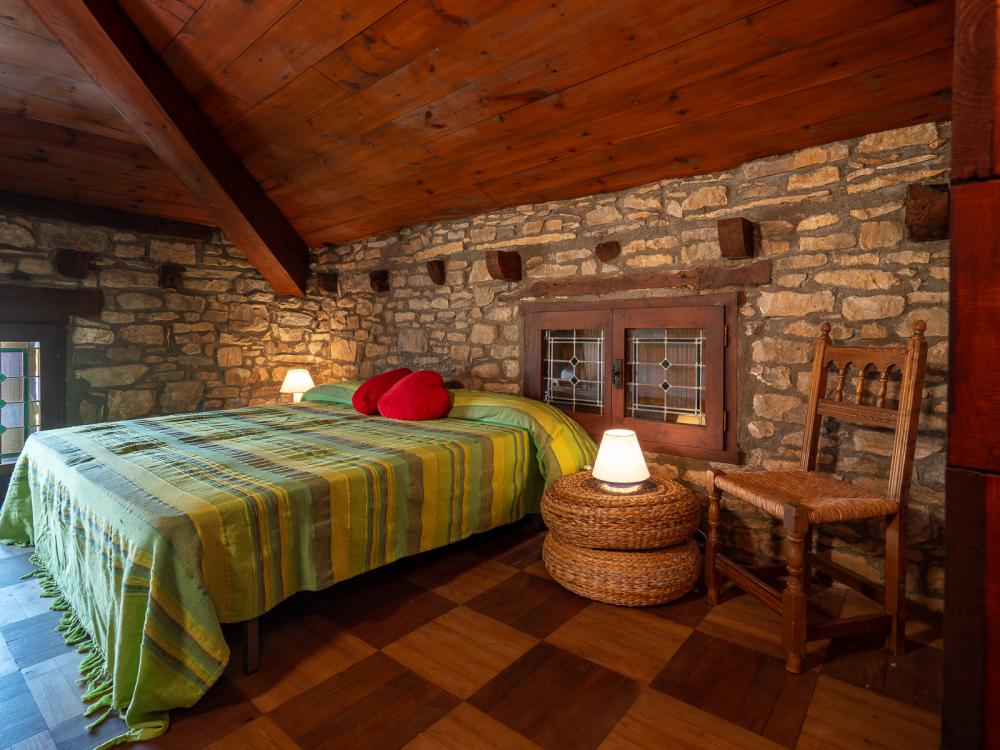 20 / 29
20 / 29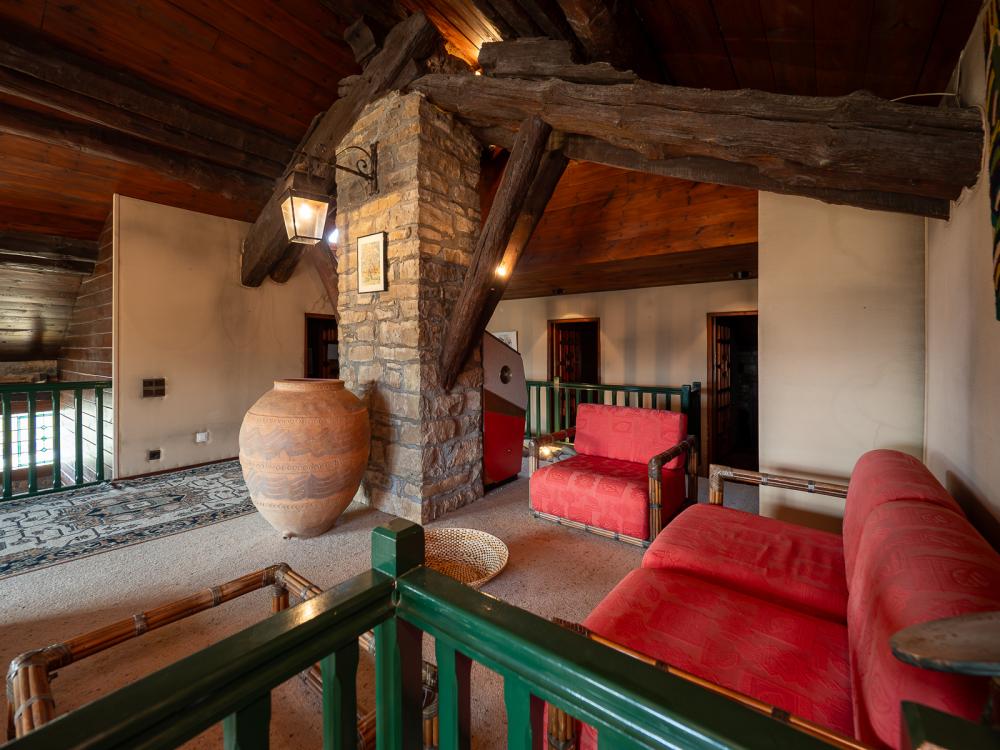 21 / 29
21 / 29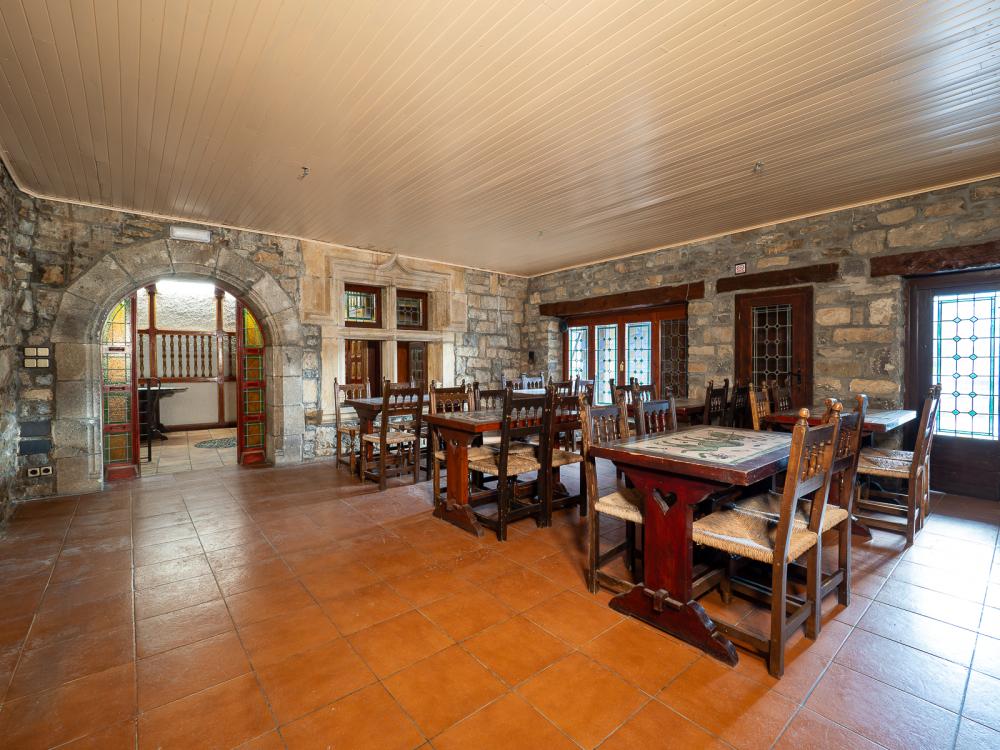 22 / 29
22 / 29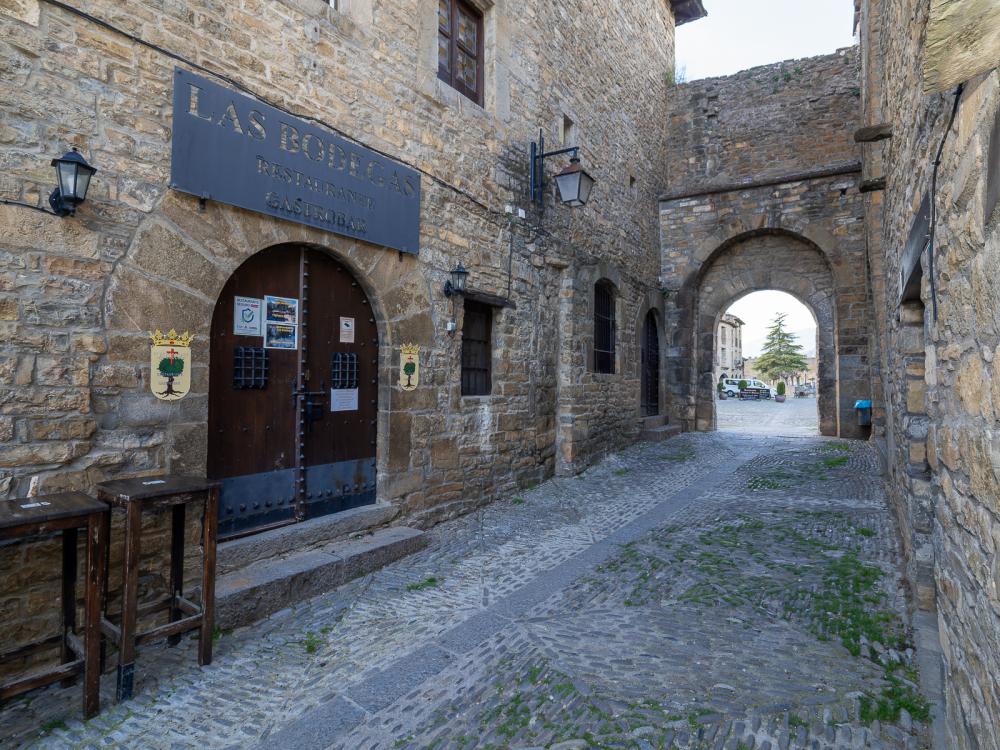 23 / 29
23 / 29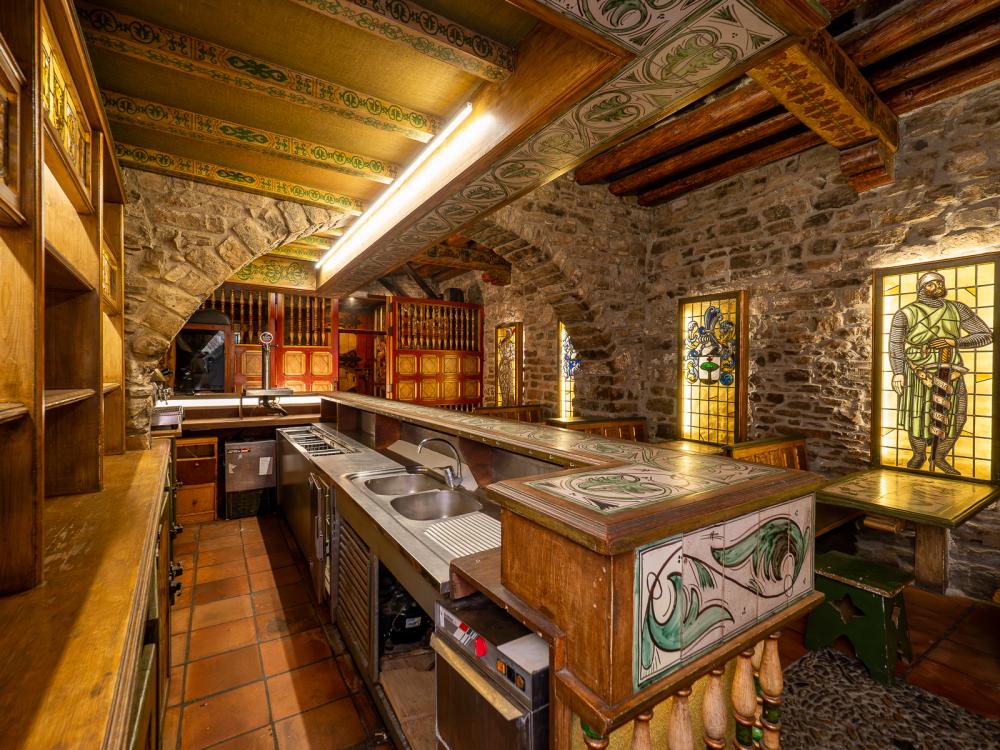 24 / 29
24 / 29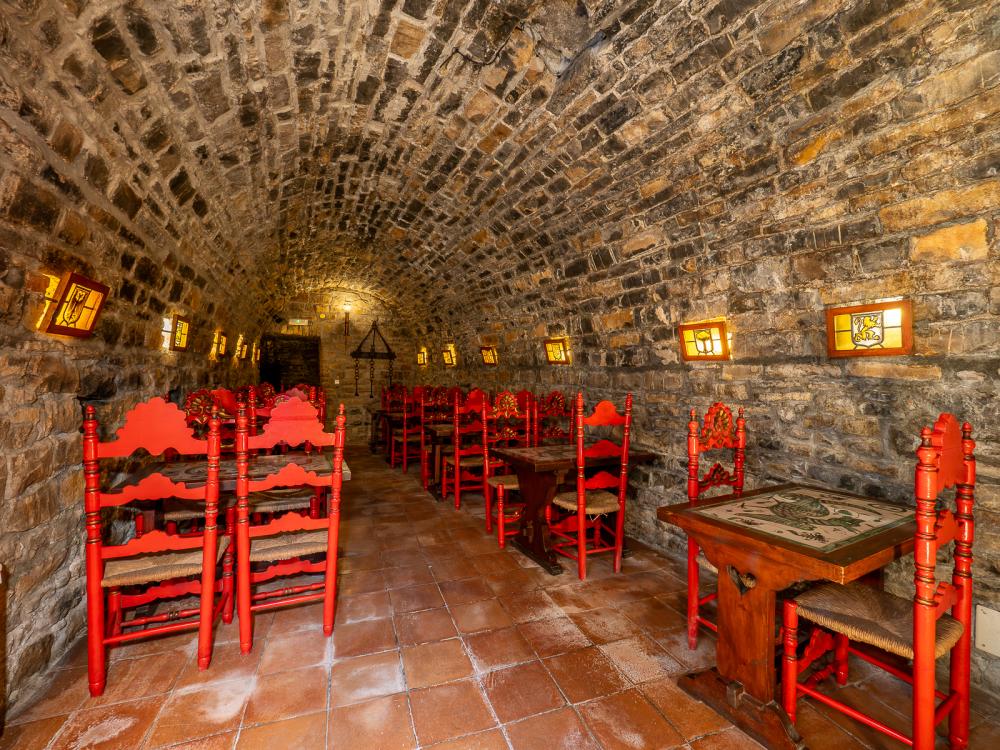 25 / 29
25 / 29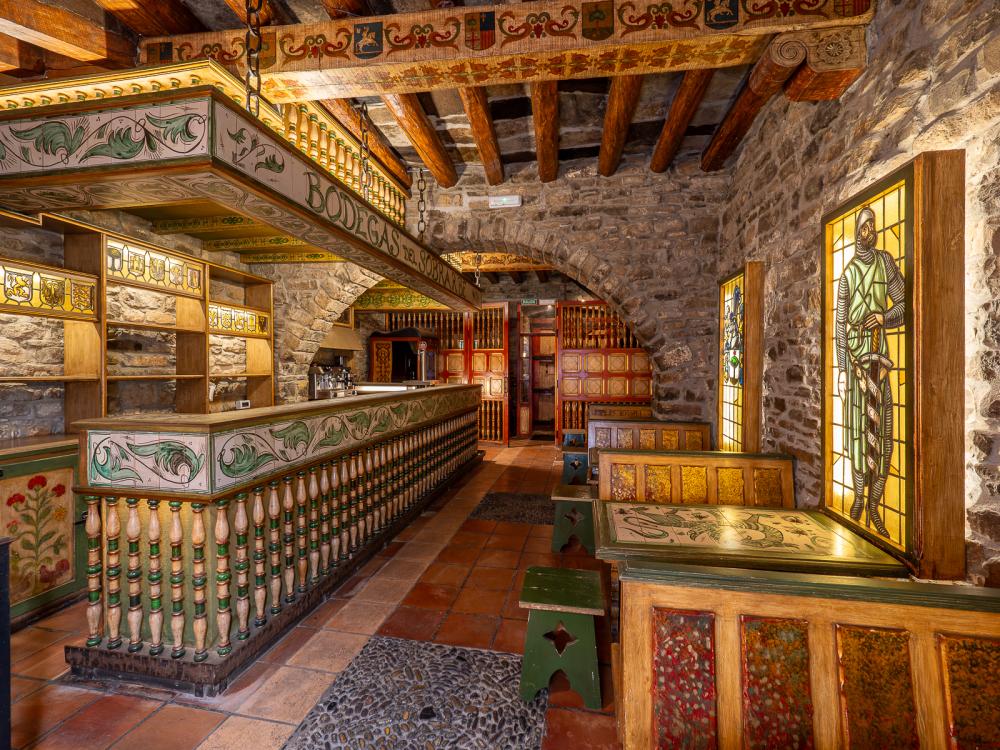 26 / 29
26 / 29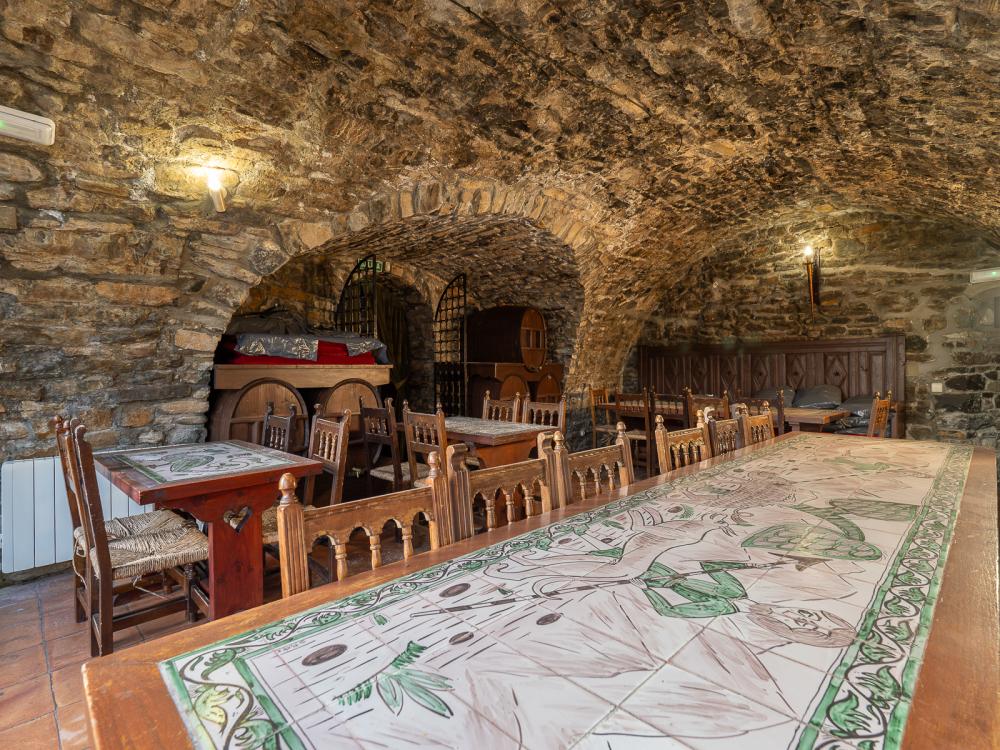 27 / 29
27 / 29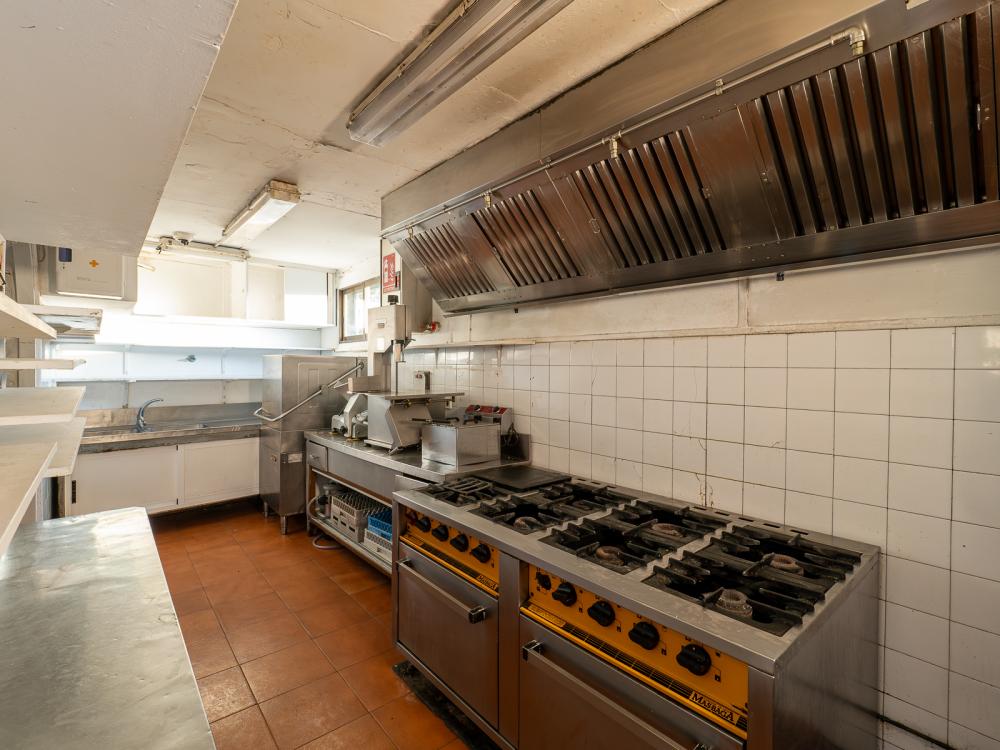 28 / 29
28 / 29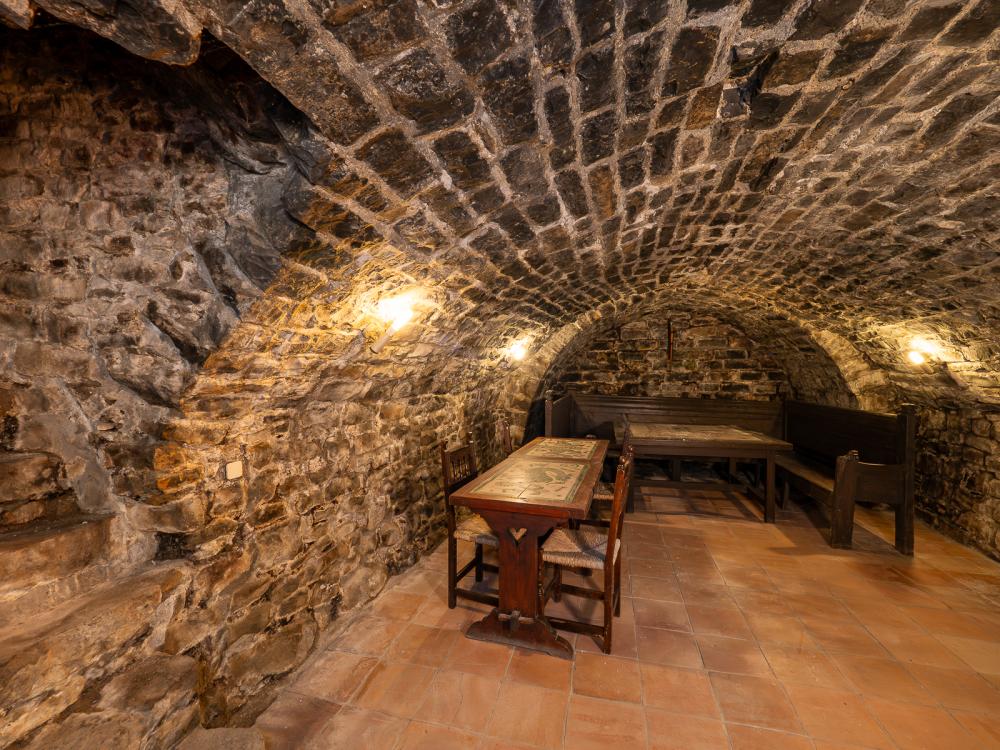 29 / 29
29 / 29


Click on the photos to enlarge them
| Bedrooms | 9 |
| Bathrooms | 8 |
| Type | House |
| Surface m² | 710 m2 |
| Plot m² | 1050 m2 |
| Price | € 1.280.000 |
| Location | Aínsa ( Huesca) |
| Listing Number | 5869587 |
About this property
Stately house for sale in the town of Ainsa, in the heart of the Aragonese Pyrenees (Huesca - Spain). The property is located in the Plaza Mayor of the old town of the medieval village of Ainsa, declared a Historic-Artistic Site. In addition, it has been recognised for its interesting tourist potential, its architectural attraction and the environmental value of its natural surroundings.
The property for sale consists of 2 parts: house and restaurant. They are sold as a single unit, but separate sales can be considered.
THE HOUSE
It is distributed over three floors.
On the ground floor there is a large entrance hall, which gives access to a wine cellar and the staircase leading to the first floor.
On the 1st floor there is a hall leading to the kitchen, with living/dining room and access to the terrace with porch and spectacular views of the Plaza Mayor of Ainsa and the natural landscape surrounding the village. On this floor there is also a spacious living/dining room with large windows and a large bedroom with separate bathroom.
The 2nd floor has a hall that gives access to three large bedrooms (one of them with an independent bathroom) and a bathroom with bathtub.
The 3rd floor ("altillo" or "bajo cubierta") consists of a large living room with spectacular views over the historic centre of Ainsa. Around this central space there are 4 bedrooms and 2 bathrooms.
THE RESTAURANT
The main entrance is next to the entrance of the house. A long bar runs through the large bar / cafeteria / restaurant room which ends with the bathrooms at the back and access to the restaurant dining room and large terrace with barbecue and pergola. On the lower floor is the kitchen and various rooms, storerooms or cellars. It currently has a valid business license and is well equipped with kitchen and bar machinery, as well as furniture.
Energy Consumption
|
≤ 55A
|
XXX |
|
55 - 75B
|
|
|
75 - 100C
|
|
|
100 - 150D
|
|
|
150 - 225E
|
|
|
225 - 300F
|
|
|
> 300G
|
Gas Emissions
|
≤ 10A
|
XXX |
|
10 - 16B
|
|
|
16 - 25C
|
|
|
25 - 35D
|
|
|
35 - 55E
|
|
|
55 - 70F
|
|
|
> 70G
|
About the Seller
| Name | Guillaume M |
| Speaks | English, French, Spanish |
Approximate location
The map location is approximate. Contact the seller for exact details.
