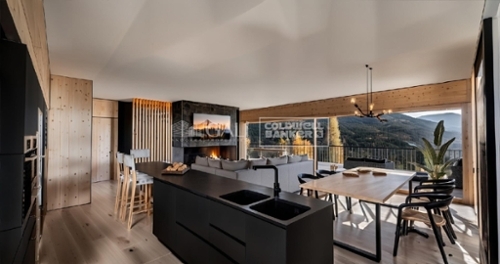house for sale Canillo, Canillo
€ 1.750.000
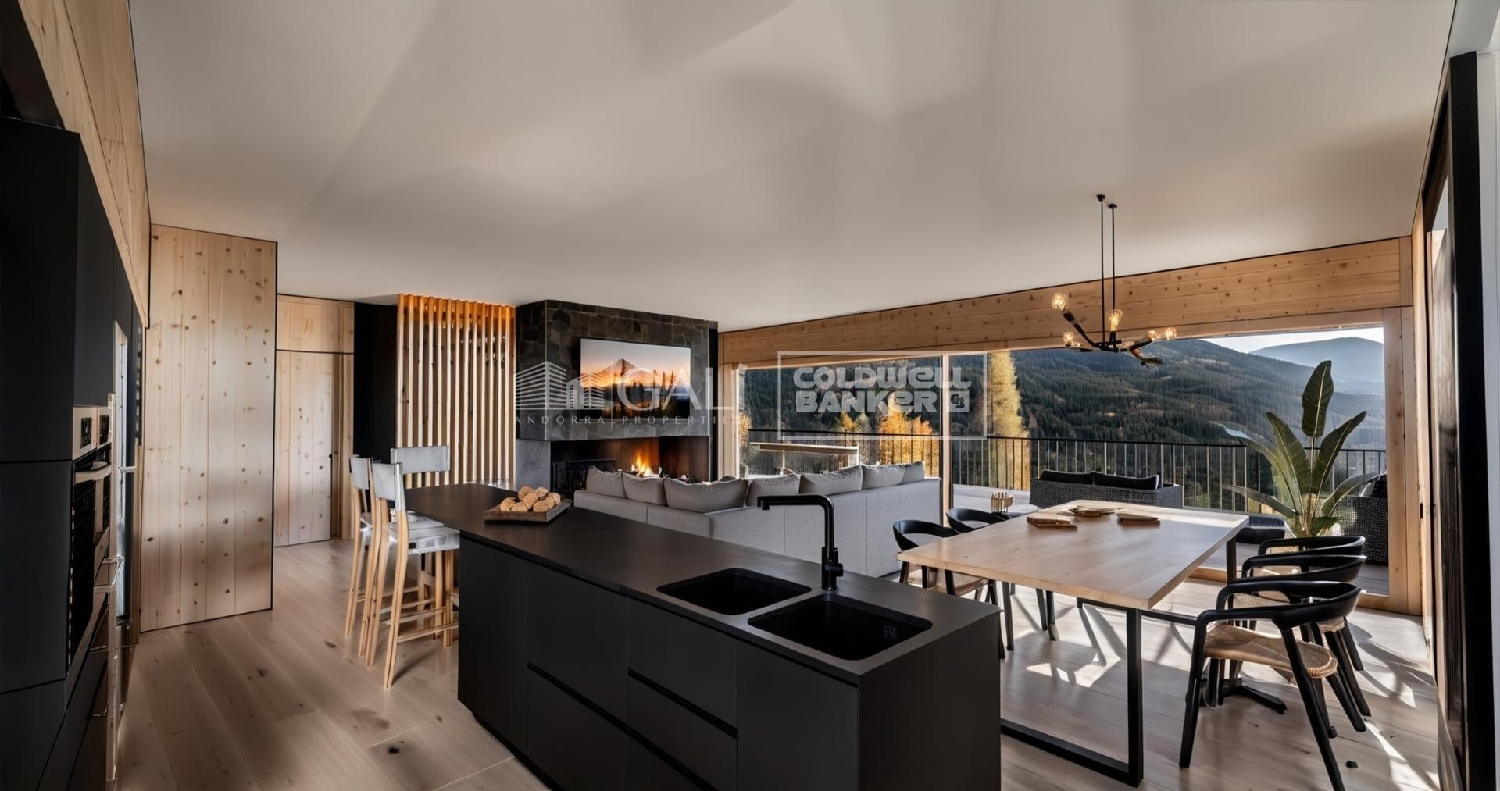 1 / 8
1 / 8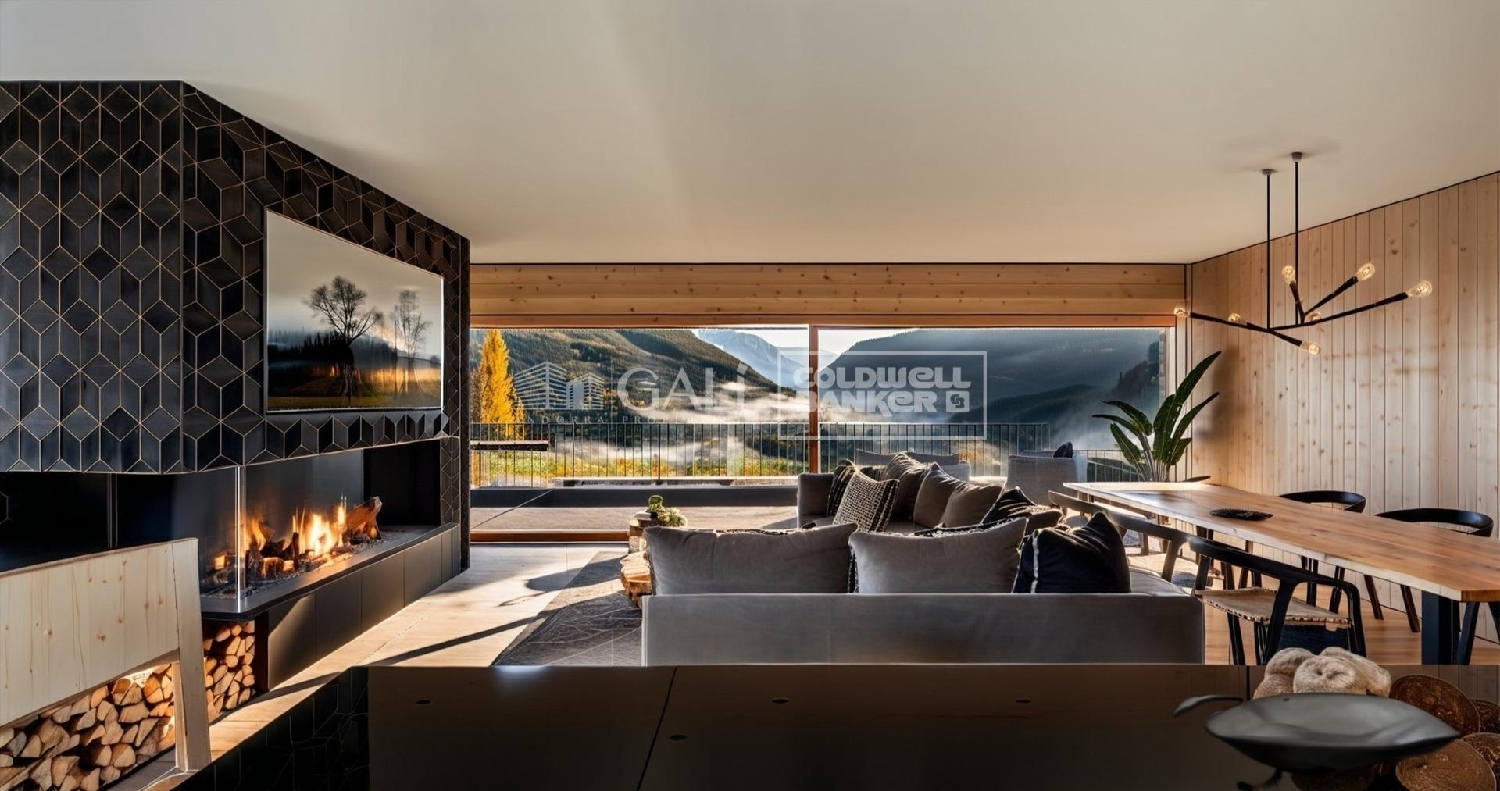 2 / 8
2 / 8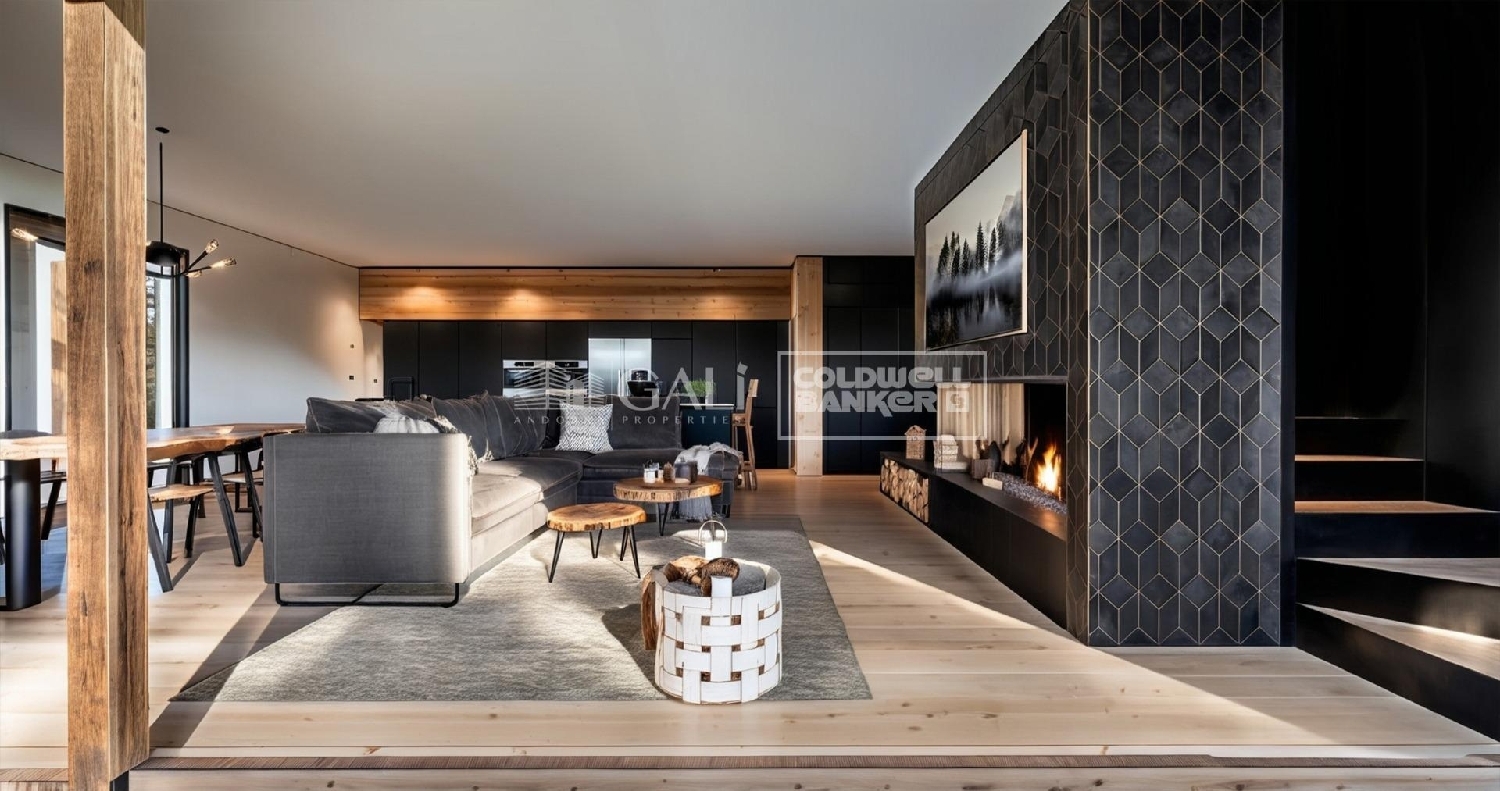 3 / 8
3 / 8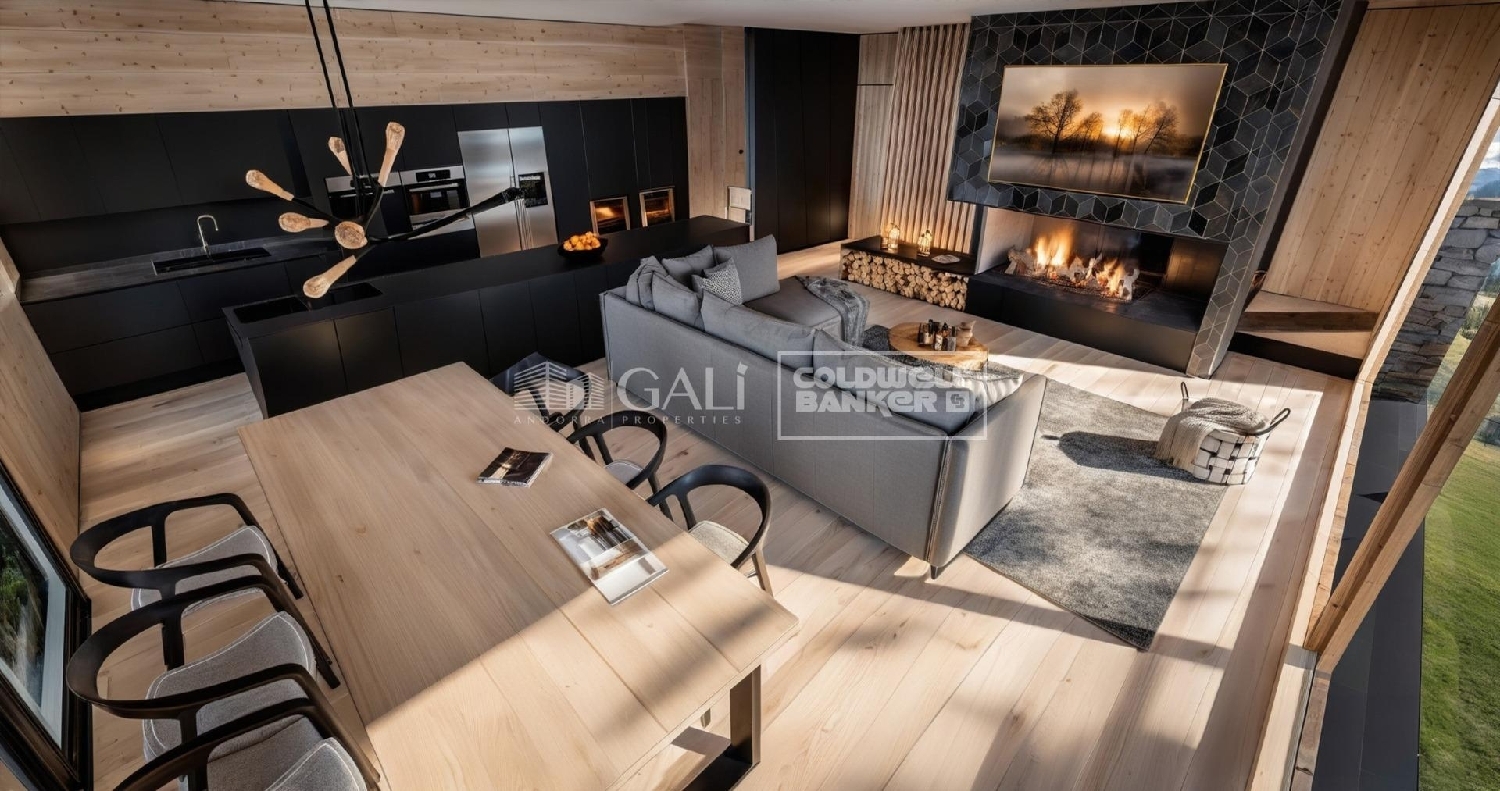 4 / 8
4 / 8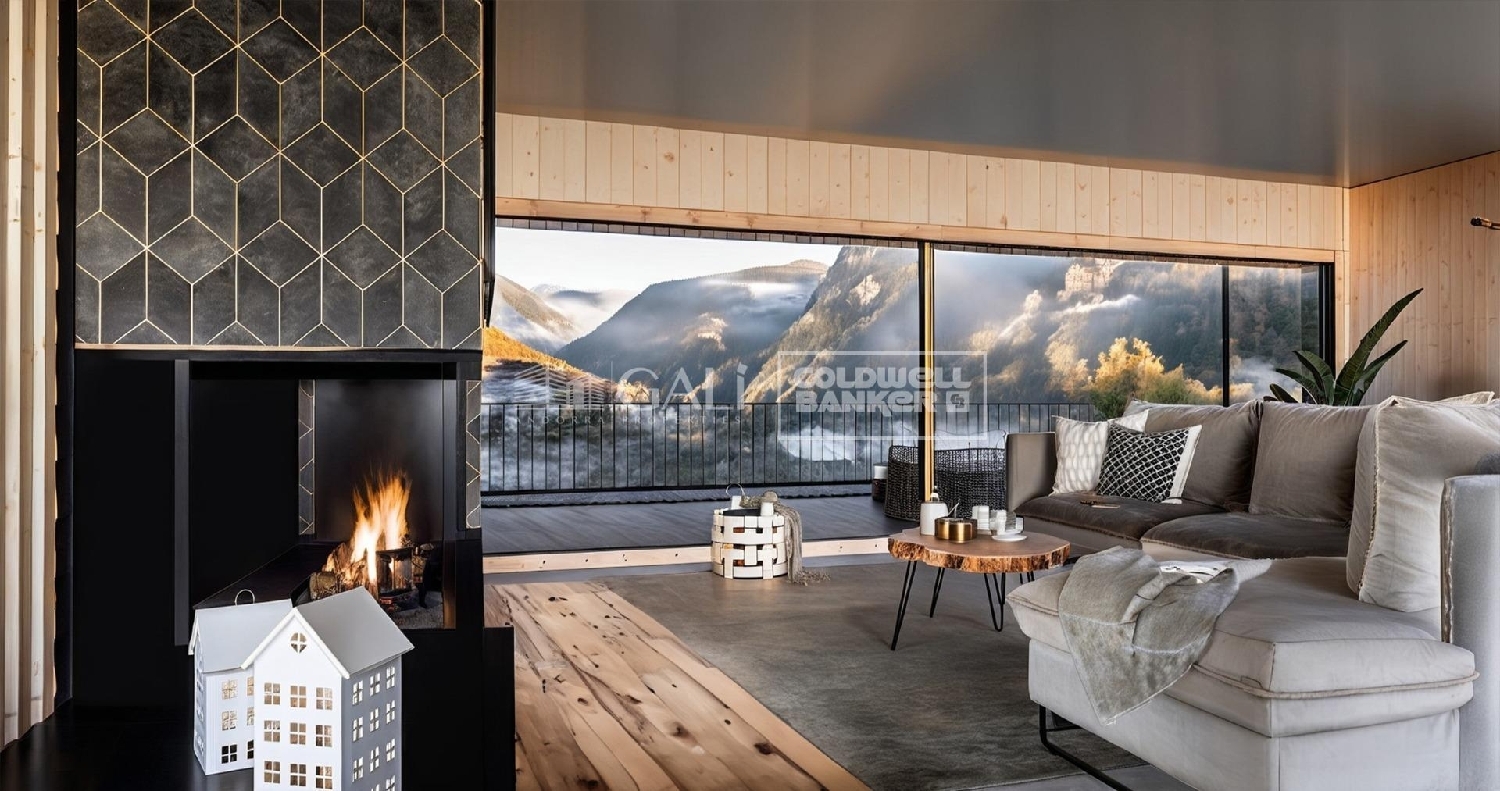 5 / 8
5 / 8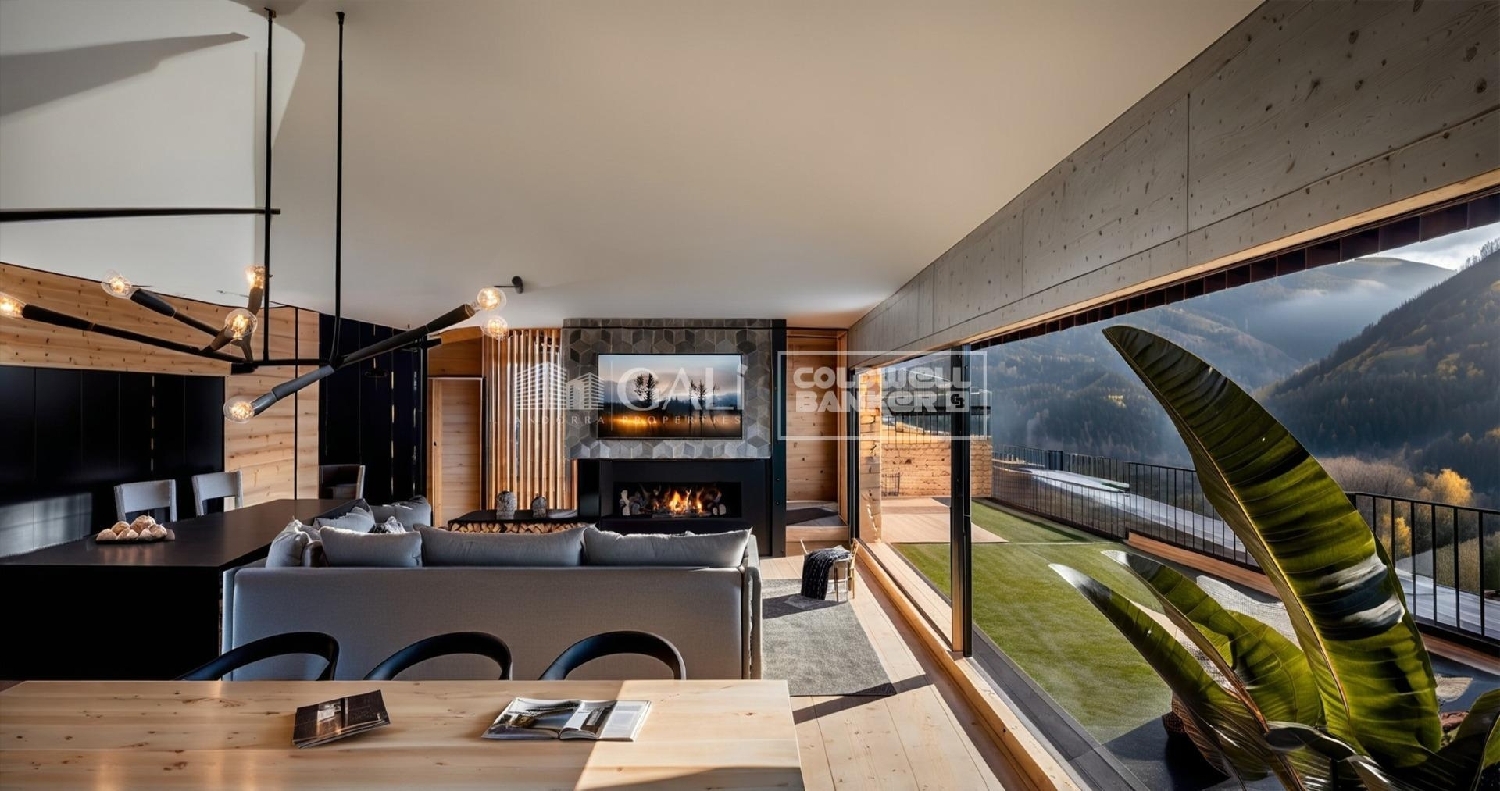 6 / 8
6 / 8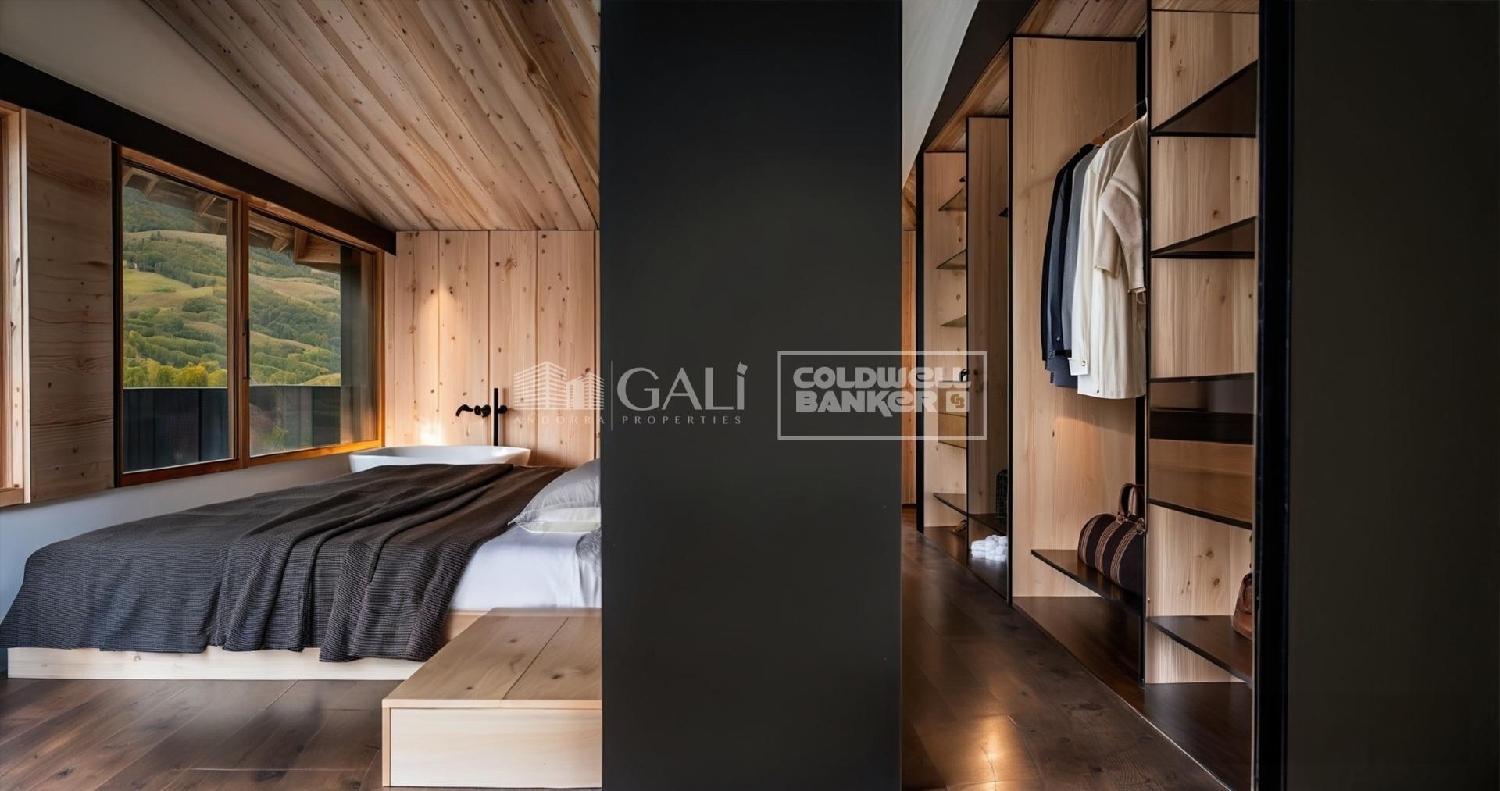 7 / 8
7 / 8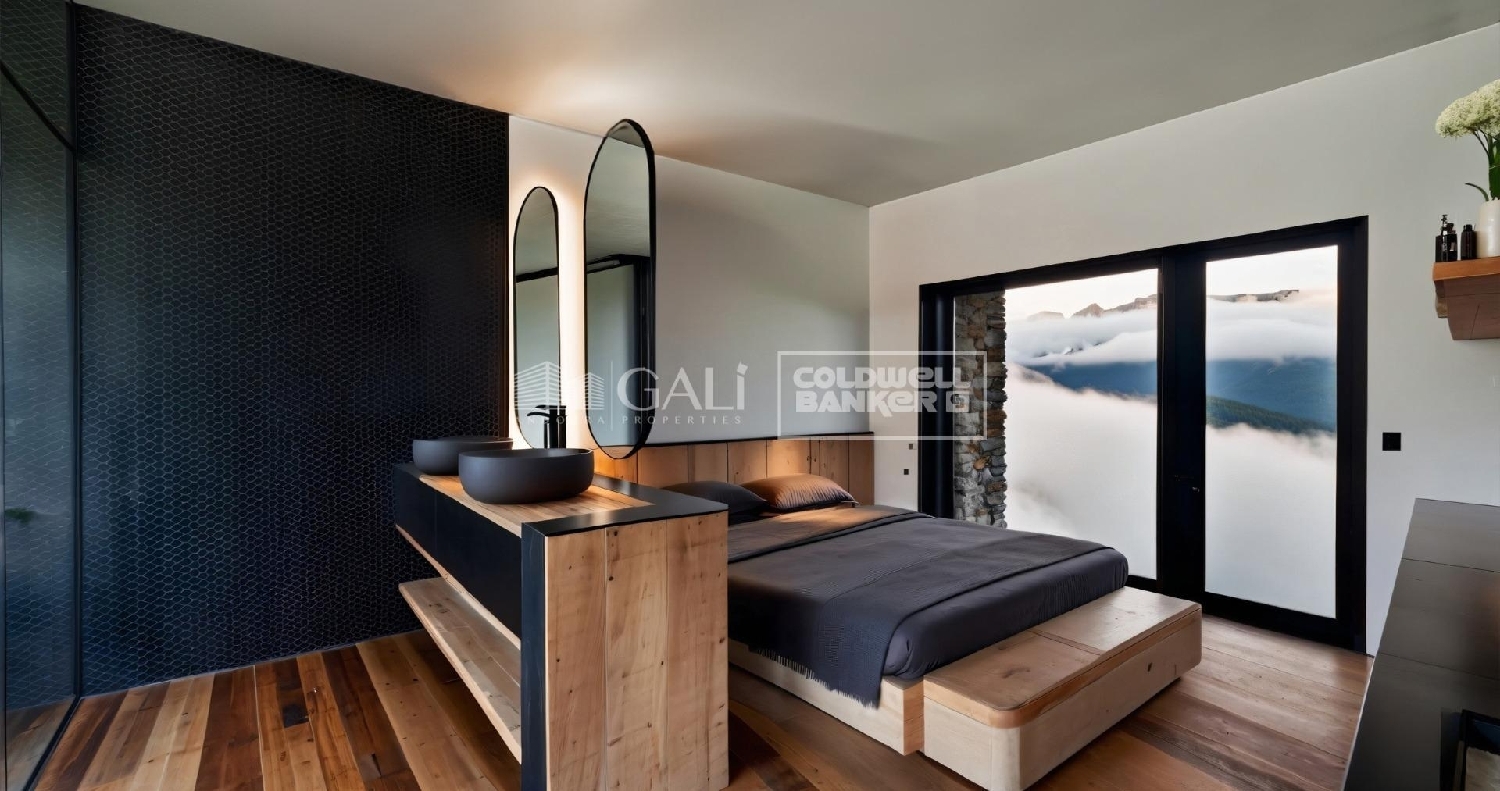 8 / 8
8 / 8


Click on the photos to enlarge them
| Bedrooms | 5 |
| Bathrooms | 5 |
| Type | House |
| Surface m² | 346 m2 |
| Price | € 1.750.000 |
| Location | Canillo ( Andorra) |
| Listing Number | 6290176 |
| Reference | 04417 |
About this property
We are pleased to present the new housing development "ARTIGA", an exclusive residential project consisting of 4 semi-detached houses in a fantastic location. Feel the thrill of living just a few minutes from the Granvalira ski slopes and with a privileged location near the centre of Canillo.~The project is developed along the Carretera de Montaup, the houses are elevated 3 metres above the road which allows you to enjoy a clear view with sun all day, privacy and tranquillity~The use of stone and wood as basic materials in the composition of the façade gives the built complex the air of the old bordas. This timeless design makes for very energy-efficient homes, where natural light penetrates all the rooms that open out onto the large front terrace in fine weather, creating a unique home.~~The homes have a practical and functional layout, with all the comforts and using high quality designer finishes:~- Use of aerothermal as a renewable energy source for the production of domestic hot water, underfloor heating and air conditioning.~- Mechanical air renewal system in the interior of the dwellings. ~- Highly efficient thermal insulation in accordance with current energy regulations.~- Roof made of self-supporting SIMONIN wooden sandwich panels with 10cm thick thermal insulation and slate slab finish on canvas.~- High-efficiency PVC exterior carpentry and triple glazing with double-glazing and laminated glass on the inside and outside.~- Practicable, tilt-and-turn or sliding external openings. Motorised aluminium blinds in bedrooms and manual interior carpets in the rest.~ - Low consumption lift with capacity for two people, automatic exterior doors in painted steel with stop on all floors. Cabin interior finished with laminate, stone and mirror flooring.~- Interior doors finished in varnished pinewood. Black fittings.~- Floating floor Tarkett Starfloor Click Solid 55 & 55 Plus - Delicate Oak NATURAL or similar - Walls partly painted with plastic paint applied in two coats.~- Porcelain stoneware tiles in bathrooms and utility rooms.~- Terraces in full body porcelain stoneware tiles.~- Kitchen furniture finished in black laminate, from Santos or similar. Worktops and work fronts in neolith or similar.~- Roca bathroom fittings. Glass screens with anti-limescale treatment in the showers.~~~All the houses are divided into three floors connected by lift and stairs and have a surface area of approximately 350m2 + 60m2 of terrace.~From the Montaup road, access to the house is either through the large garage for 4 vehicles or on foot through the porch to the entrance hall. At the back of the hall we find the lift and the technical room, on the right hand side a multipurpose room adaptable to the client's taste as a gym, office or small guest flat with a complete bathroom at the back~On the first floor the staircase marks the division of spaces, on one side the open plan kitchen with central island plenty of storage space that connects directly with the living room presided by a large fireplace and a 60m2 terrace. On the other hand, there is a guest room that can be converted into a separate office or kitchen and a complete guest bathroom~. The ground floor is entirely dedicated to relaxation, with a layout that prioritises comfort and wellbeing. It has two bedrooms, one of them en suite, plus an additional full bathroom. The master suite stands out, a spacious and bright environment that integrates an open bathroom with a generous shower area and a separate dressing room, thus offering a higher level of comfort and exclusivity.~~Please do not hesitate to contact us for any further information you may require~Inmobiliaria Gali is at your disposal.
Energy Consumption
|
≤ 55A
|
XXX |
|
55 - 75B
|
|
|
75 - 100C
|
|
|
100 - 150D
|
|
|
150 - 225E
|
|
|
225 - 300F
|
|
|
> 300G
|
Gas Emissions
|
≤ 10A
|
XXX |
|
10 - 16B
|
|
|
16 - 25C
|
|
|
25 - 35D
|
|
|
35 - 55E
|
|
|
55 - 70F
|
|
|
> 70G
|
About the Seller
| Estate agent | Immobiliaria Gali |
| Address | Na Maria Pla, 20 Local 1 00000 Andorra Spain |
| Rating | ★ ★ ★ ★ ★ |
| 🏘️ See all properties from Immobiliaria Gali | |
Approximate location
The map location is approximate. Contact the seller for exact details.
