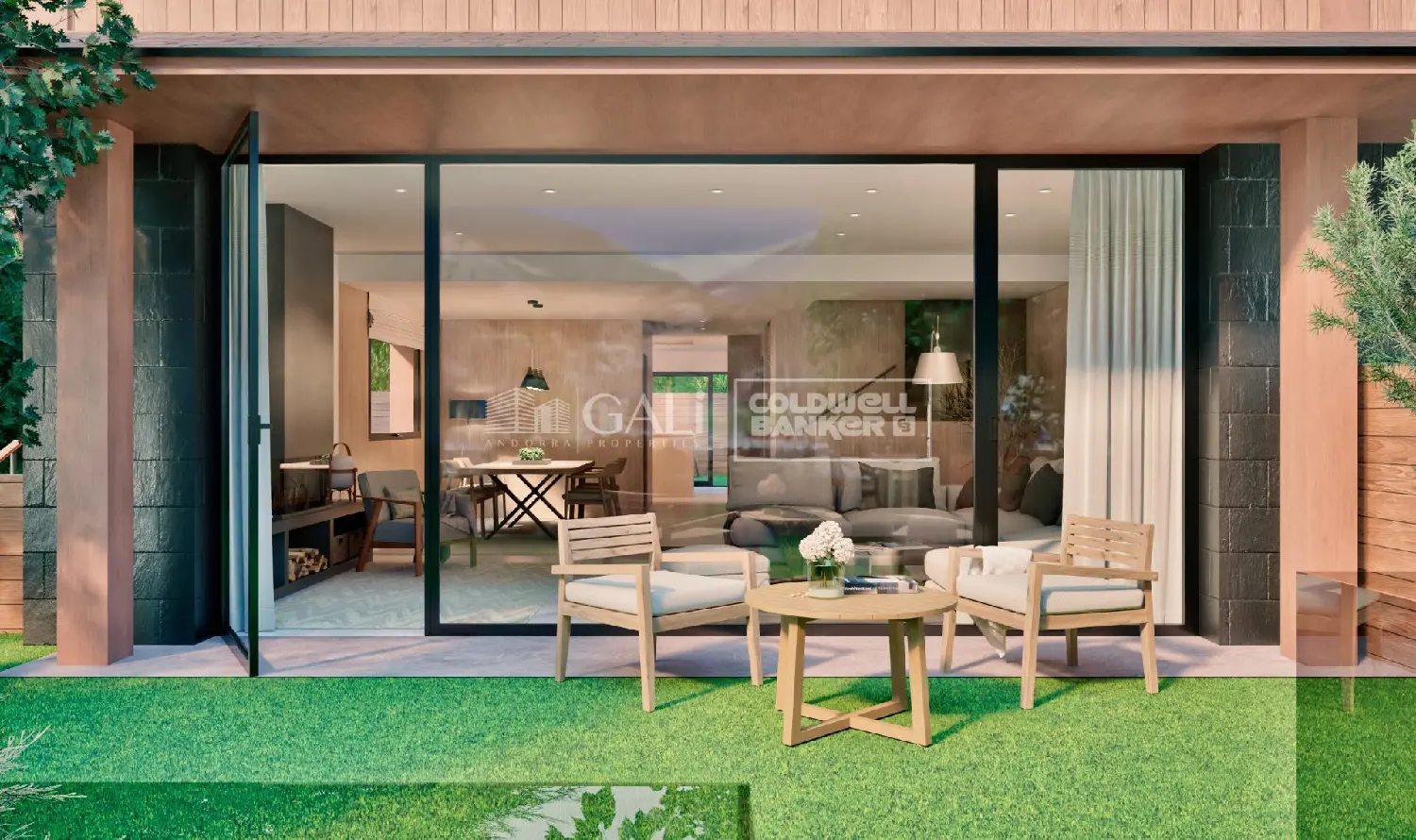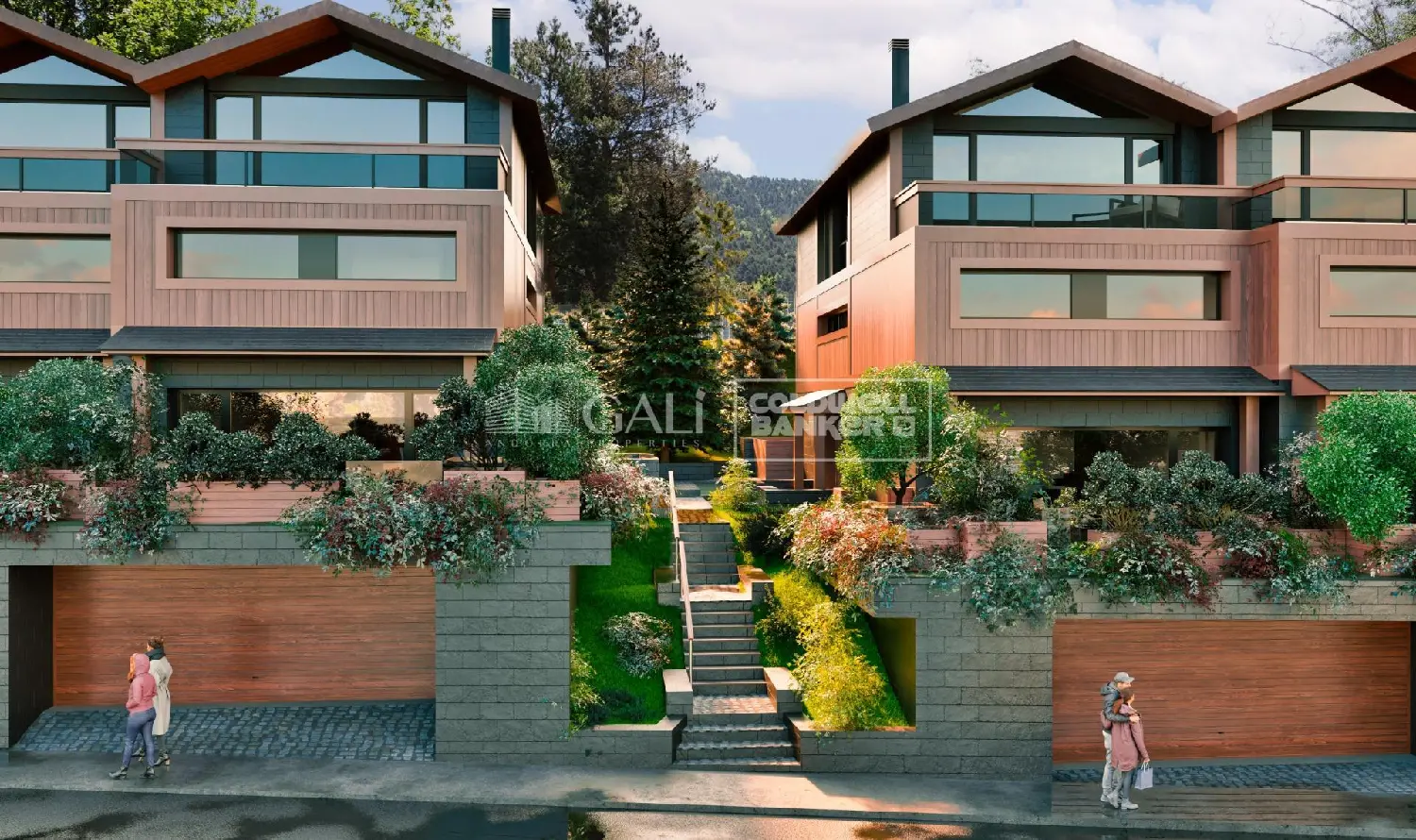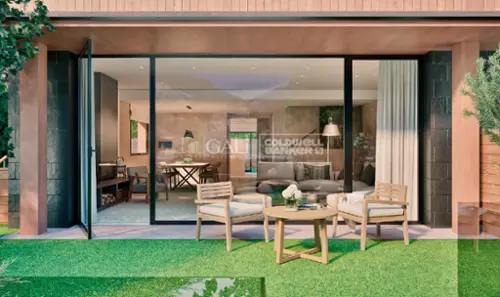house for sale El Serrat, Ordino
€ 2.300.000
 1 / 2
1 / 2 2 / 2
2 / 2

Click on the photos to enlarge them
| Bedrooms | 5 |
| Bathrooms | 5 |
| Type | House |
| Surface m² | 480 m2 |
| Price | € 2.300.000 |
| Location | El Serrat ( Andorra) |
| Listing Number | 6205306 |
| Reference | 04270 |
About this property
We are pleased to present the new construction of "LES NERES D'ORDINO" homes, an exclusive residential project consisting of 5 luxury homes located in a fantastic location in Ordino, within walking distance to the centre of Ordino.~~The homes have a practical and functional layout, with all the comforts and using high quality finishes:~Heating system using a geothermal heat pump that is distributed through underfloor heating throughout the home, with additional towel racks in the bathrooms.~Mechanical ventilation system with heat recovery~In the garage, pre-installation for charging electric vehicles~Home automation to remotely control heating, lights, access door... with scalable and customised options on demand.~Interior doors from the CARRÉ, NORMA or similar brand~Parking door from HORMANN or similar~Kitchen with GAGGENAU or similar appliances, and kitchen furniture from BULTHAUP or similar.~Wheelchair accessible lift~Pre-installation of fireplace~Installation of a photovoltaic solar energy system.~All the houses are divided into four floors connected by a lift and a stairwell and have surfaces from 300 square metres of living space plus 200 m2 of garage; In addition, each house has its own porch, patio and terrace.~~The garages are on the ground floor and can accommodate 5-6 cars. The installation room and laundry area are also located on this floor.~~On the first floor we find the day area, with a surface area of 100 to 115 m2 depending on the house with a large living room, dining room and fully equipped designer kitchen, and guest bathroom. This floor is designed to enjoy with family and friends and to give a feeling of warmth and spaciousness, the space has large windows that guarantee the entry of sun and natural light. From this floor you can access the garden and terrace.~~On the second floor we find the sleeping area, with 3 large double bedrooms and 3 full bathrooms.~~On the third and last floor we find the main room, with a dimension of between 82 and 90 m2. It was initially conceived with a bedroom area and a study area, with two full bathrooms.~~DO NOT hesitate to contact us for any additional information you may require.
Energy Consumption
|
≤ 55A
|
XXX |
|
55 - 75B
|
|
|
75 - 100C
|
|
|
100 - 150D
|
|
|
150 - 225E
|
|
|
225 - 300F
|
|
|
> 300G
|
Gas Emissions
|
≤ 10A
|
XXX |
|
10 - 16B
|
|
|
16 - 25C
|
|
|
25 - 35D
|
|
|
35 - 55E
|
|
|
55 - 70F
|
|
|
> 70G
|
About the Seller
| Estate agent | Immobiliaria Gali |
| Address | Na Maria Pla, 20 Local 1 00000 Andorra Spain |
| Rating | ★ ★ ★ ★ ★ |
| 🏘️ See all properties from Immobiliaria Gali | |
Approximate location
The map location is approximate. Contact the seller for exact details.
