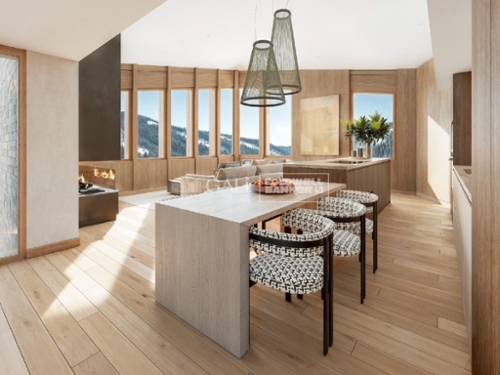house for sale El Tarter, Canillo
€ 1.250.000
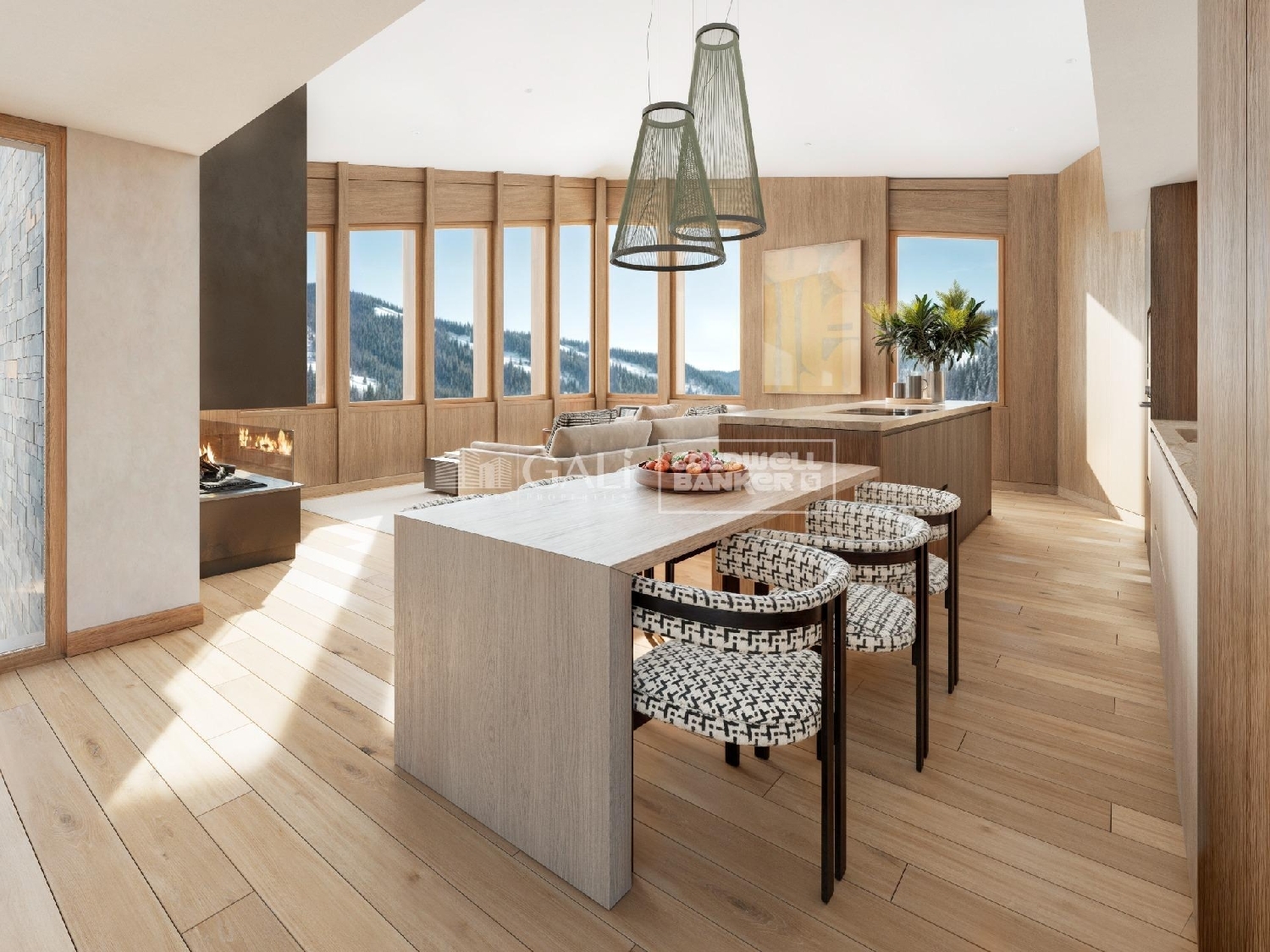 1 / 8
1 / 8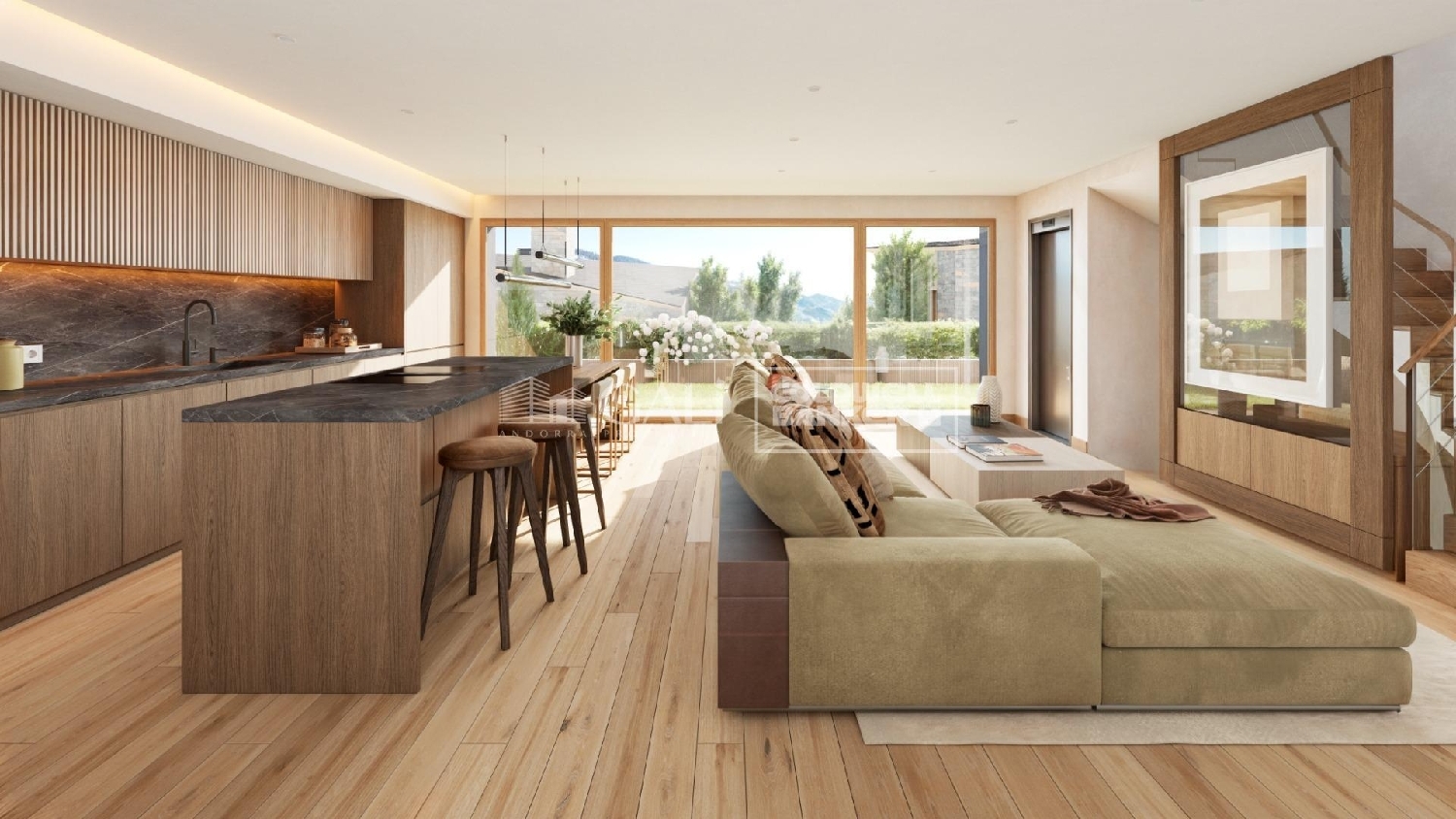 2 / 8
2 / 8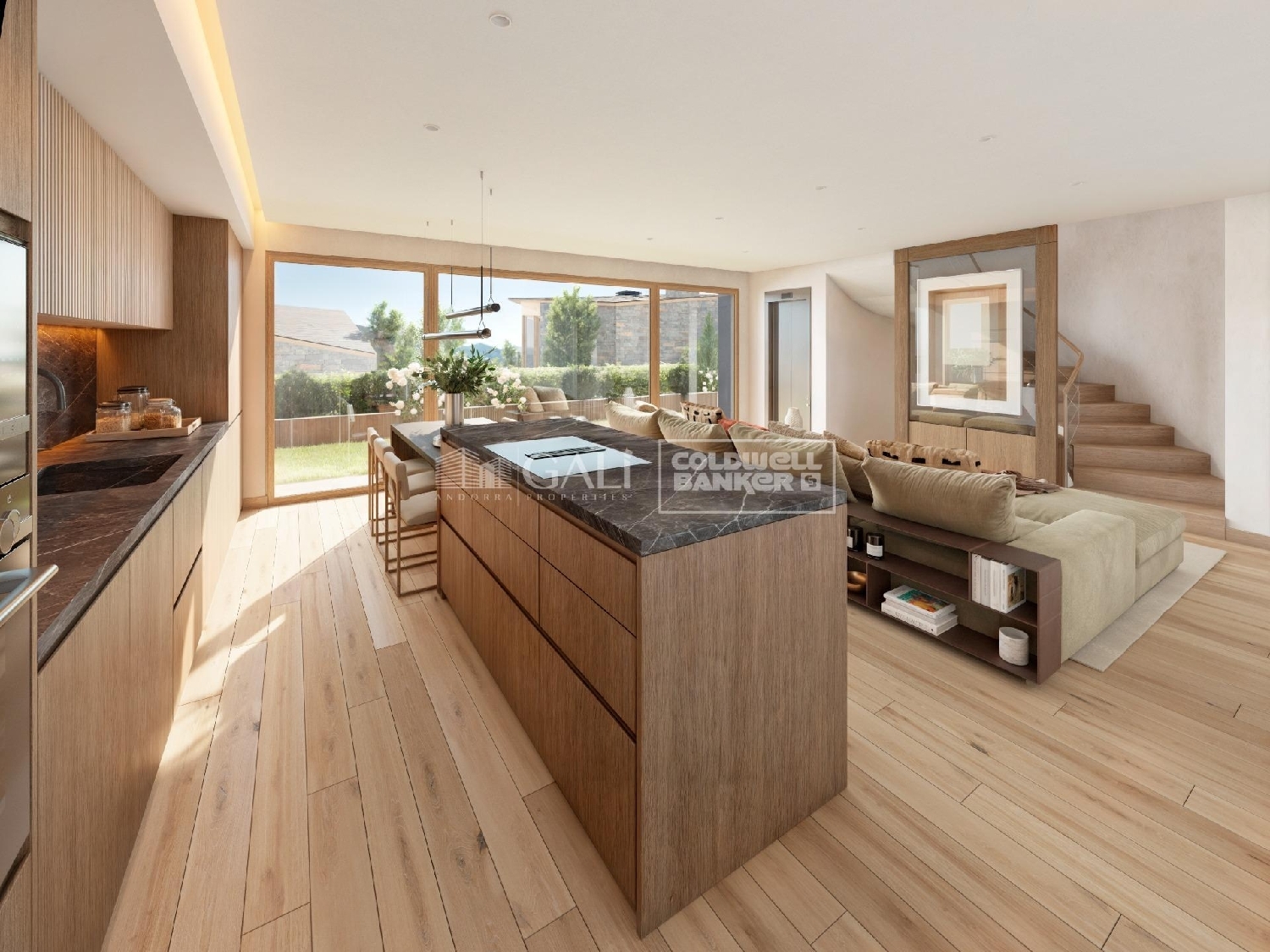 3 / 8
3 / 8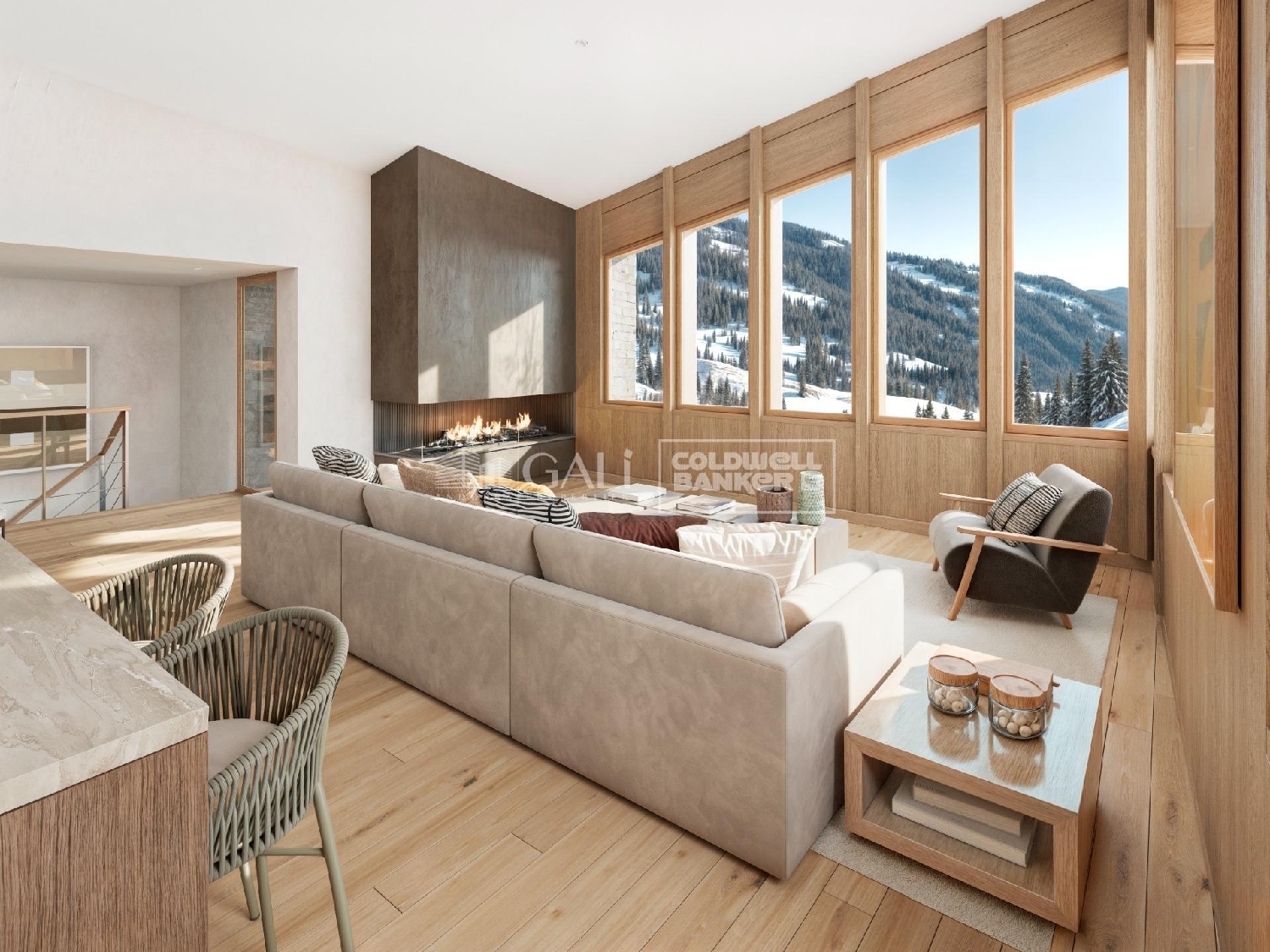 4 / 8
4 / 8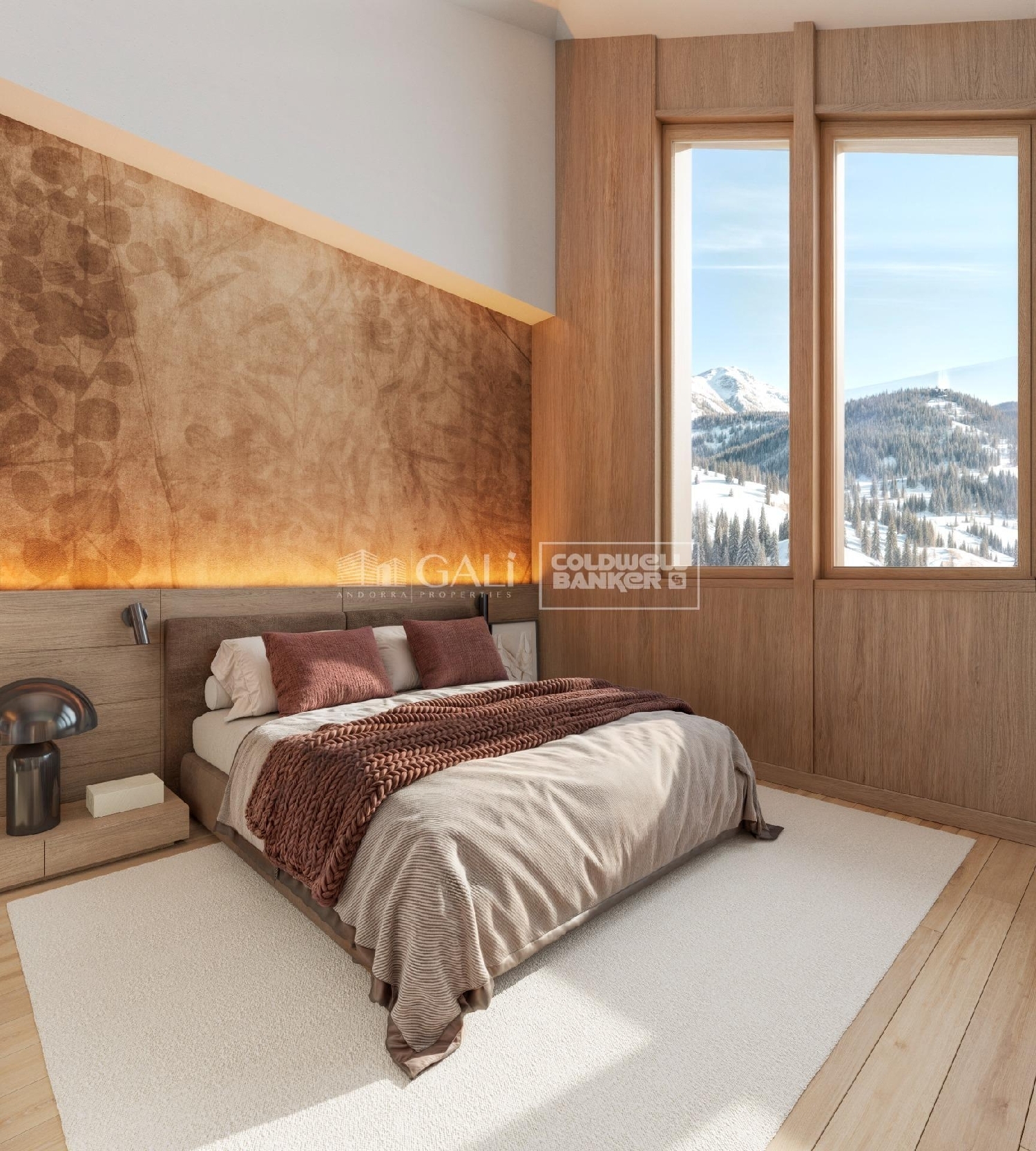 5 / 8
5 / 8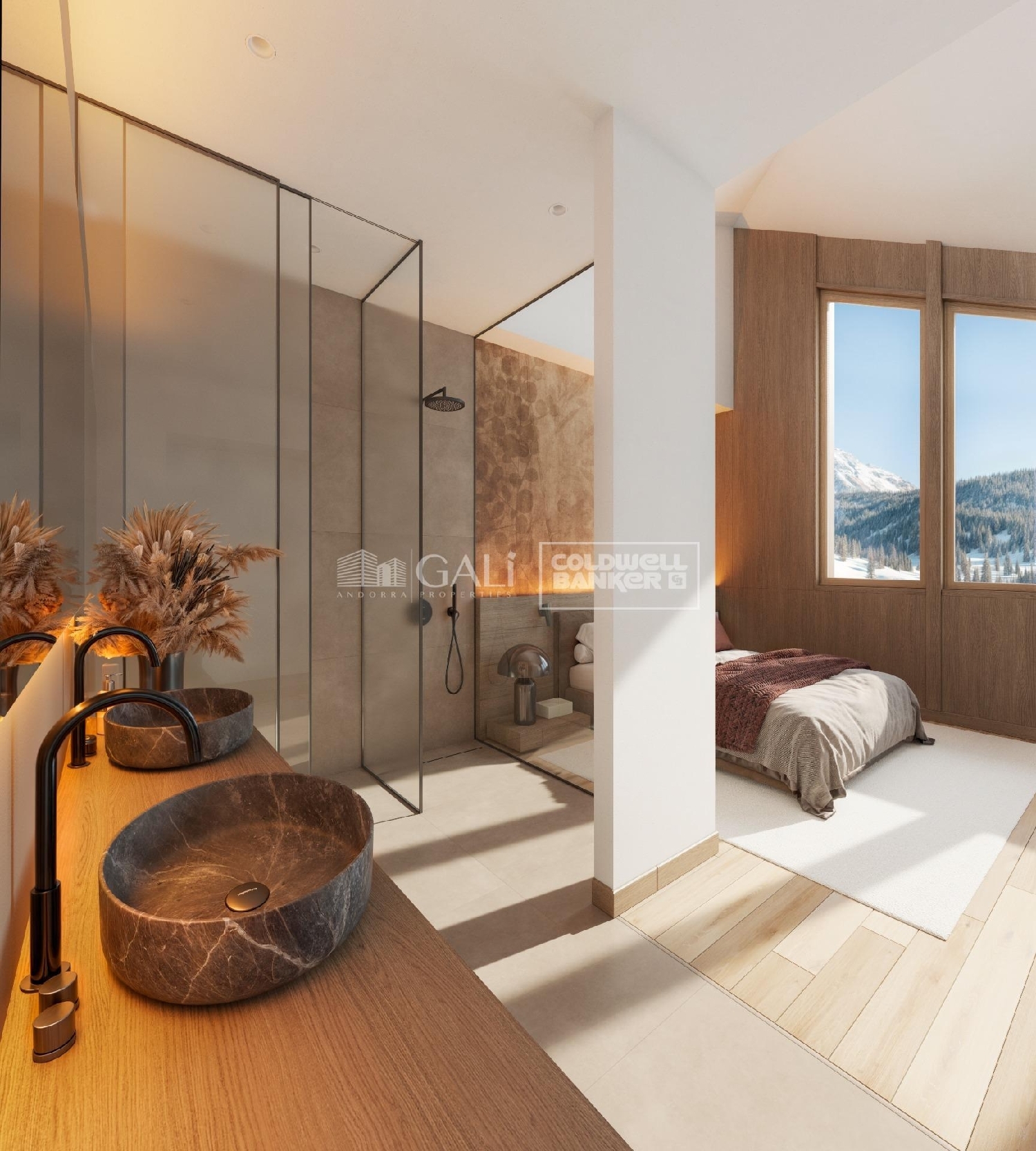 6 / 8
6 / 8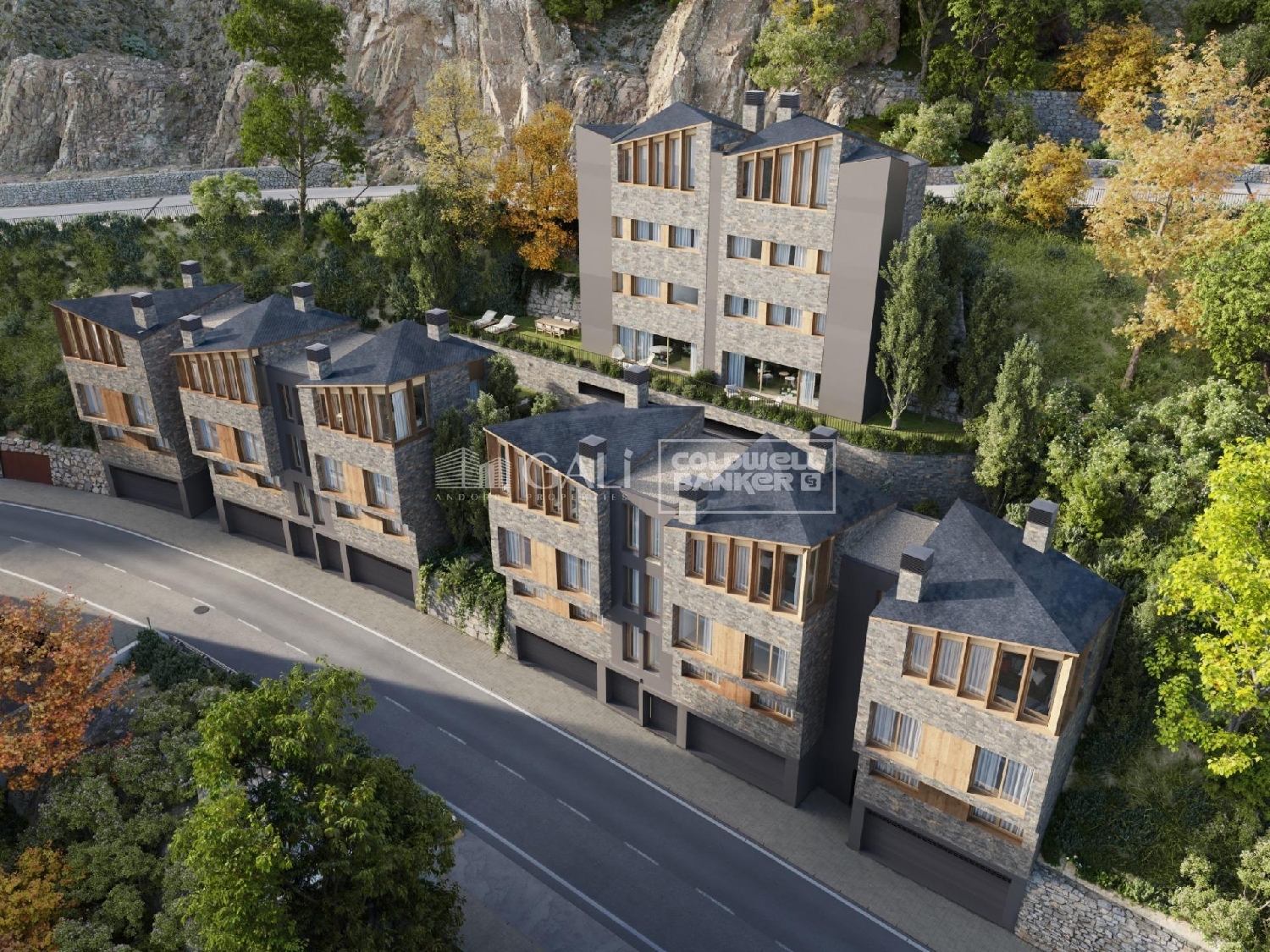 7 / 8
7 / 8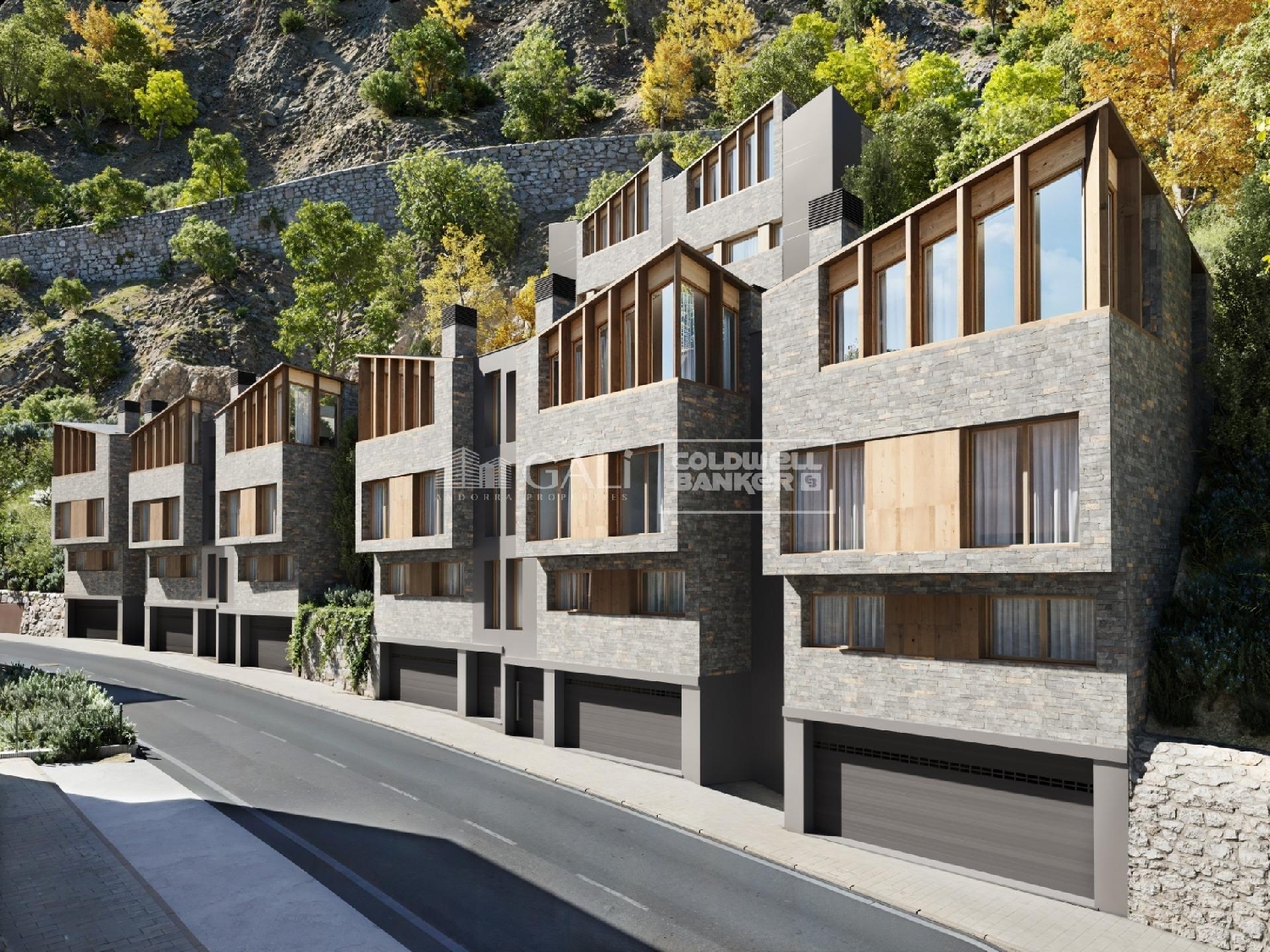 8 / 8
8 / 8


Click on the photos to enlarge them
| Bedrooms | 3 |
| Bathrooms | 3 |
| Type | House |
| Surface m² | 255 m2 |
| Plot m² | 90 m2 |
| Price | € 1.250.000 |
| Location | El Tarter ( Andorra) |
| Listing Number | 6237918 |
| Reference | 04340 |
About this property
"Promotion of 8 semi-detached houses very well located in Canillo, 5 minutes walk from the centre of Canillo. Surrounded by nature for mountain lovers and with views of the valley. Thanks to their orientation, these houses enjoy natural light and sun all year round. Moreover, they are close to all the communal services: the ice palace, supermarkets, the cable car...~~This particular house has 230m2 of living space plus 25m2 of terrace distributed as follows:~- Ground floor: where we find the garage with space for 2 vehicles and a cosy lobby area.~- First floor: where we find two large double bedrooms with fitted wardrobes, a complete bathroom and a laundry area.~- First floor: here we find the magnificent suite with a large complete bathroom, another bedroom (single) and another complete bathroom.~- Third floor: on this floor we find the day area, with a bright living-dining room with open plan kitchen and access to the spectacular garden / terrace of 25 m2.~~All floors are connected by a staircase and lift.~~This development offers state-of-the-art, high quality finishes, among which the following stand out:~-Interior flooring: imitation oak wood stoneware flooring in sheets and white lacquered skirting boards.~Garage: non-slip porcelain flooring with drainage for water collection. Pre-installation of charging points for electric vehicles.~~- Kitchen: fitted with units in wood-coloured finish, worktop and work front in reconfigured white marble. Integrated handles and drawers with ‘ABS’, central island in Neolith and extractor hood with active carbon filter recirculation.~Bathrooms: fitted with Roca compact toilets; wood-coloured washbasin units; extra-flat shower trays with glass screens and Roca bathroom accessories.~-Interior carpentry: interior doors finished in wood colour. Matte black handles with minimalist design. Built-in wardrobes with wood-coloured finish and vertical handles; fitted with drawer units and hanging rails and sliding doors.~Lift: An electric lift with integrated low-consumption machinery. With steel doors, interior paving the same as the floor plan, laminated wood walls, interior mirror.~-Electrical installation with portholes and recessed LED strips.~-Heating: Individual Vaillant aerothermal installation for air conditioning (heat) and domestic hot water production. With outdoor unit located on the rear façade and compact indoor unit. Heat distribution by means of underfloor heating. Temperature regulation with digital thermostats in each room. Electric towel rails in bathrooms. Pre-installation of fireplace.~-Decorative elements: planters between houses, planted with shrubs.~~It is also very important to highlight that this is a highly energy efficient and low consumption house:~- Use of aerothermal energy as a renewable energy source for the production of heating (underfloor heating) and for the production of hot water.~- Highly efficient thermal insulation (triple glazing, with double laminated safety glass on the inside and highly efficient on the outside).~~Construction end date: Second half of 2026.~~Do not hesitate to contact us for any further information."
Energy Consumption
|
≤ 55A
|
XXX |
|
55 - 75B
|
|
|
75 - 100C
|
|
|
100 - 150D
|
|
|
150 - 225E
|
|
|
225 - 300F
|
|
|
> 300G
|
Gas Emissions
|
≤ 10A
|
XXX |
|
10 - 16B
|
|
|
16 - 25C
|
|
|
25 - 35D
|
|
|
35 - 55E
|
|
|
55 - 70F
|
|
|
> 70G
|
About the Seller
| Estate agent | Immobiliaria Gali |
| Address | Na Maria Pla, 20 Local 1 00000 Andorra Spain |
| Rating | ★ ★ ★ ★ ★ |
| 🏘️ See all properties from Immobiliaria Gali | |
Approximate location
The map location is approximate. Contact the seller for exact details.
